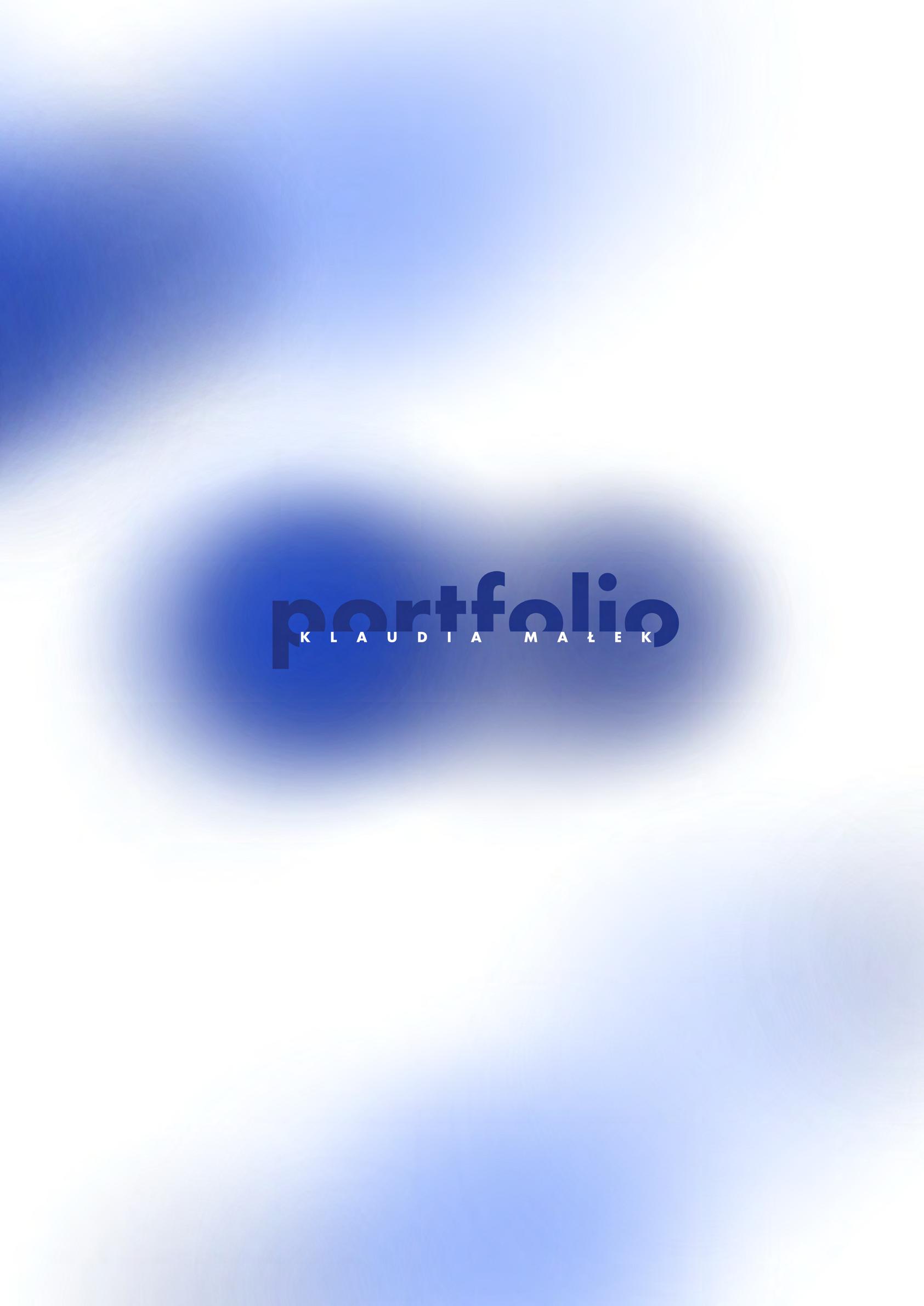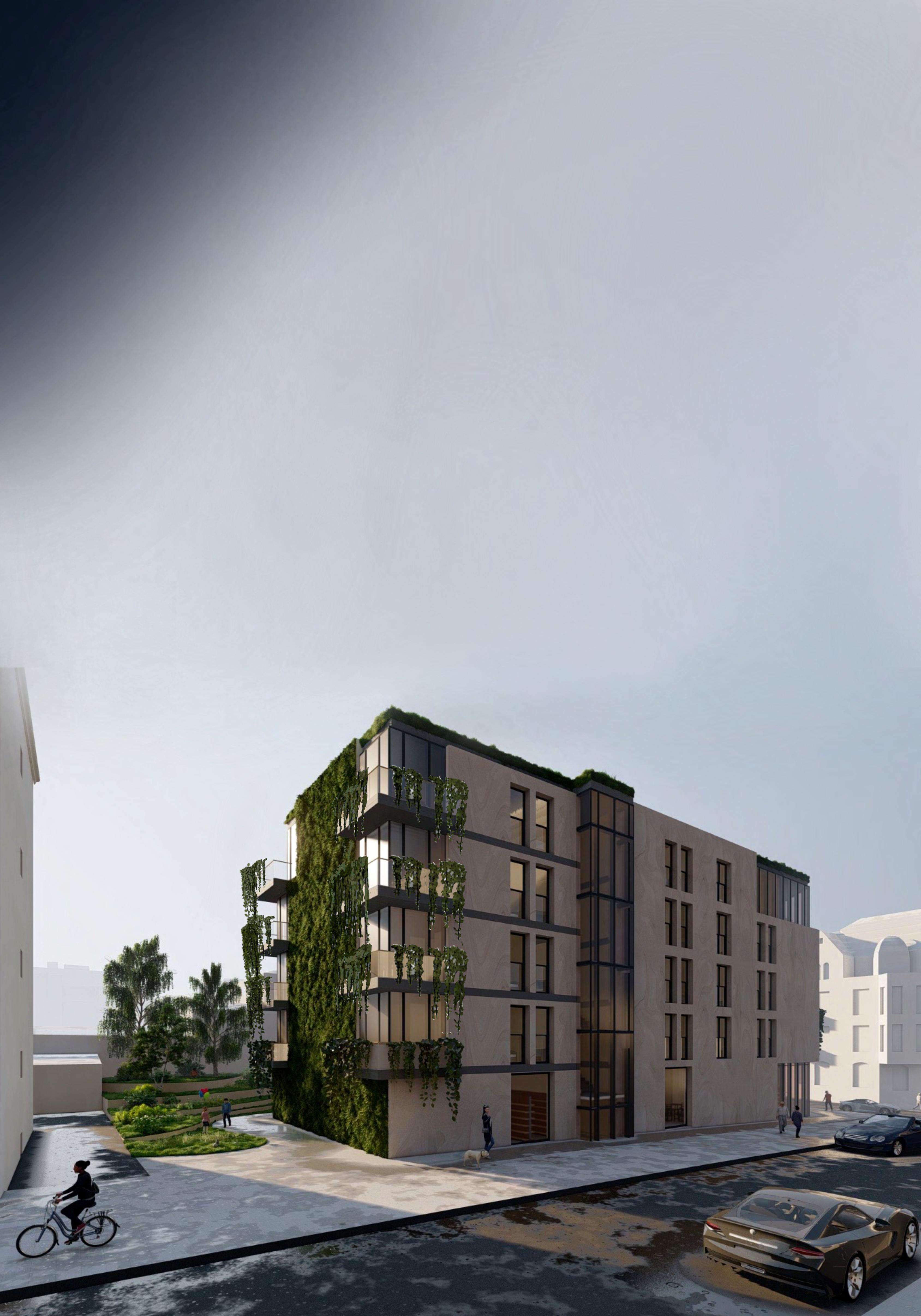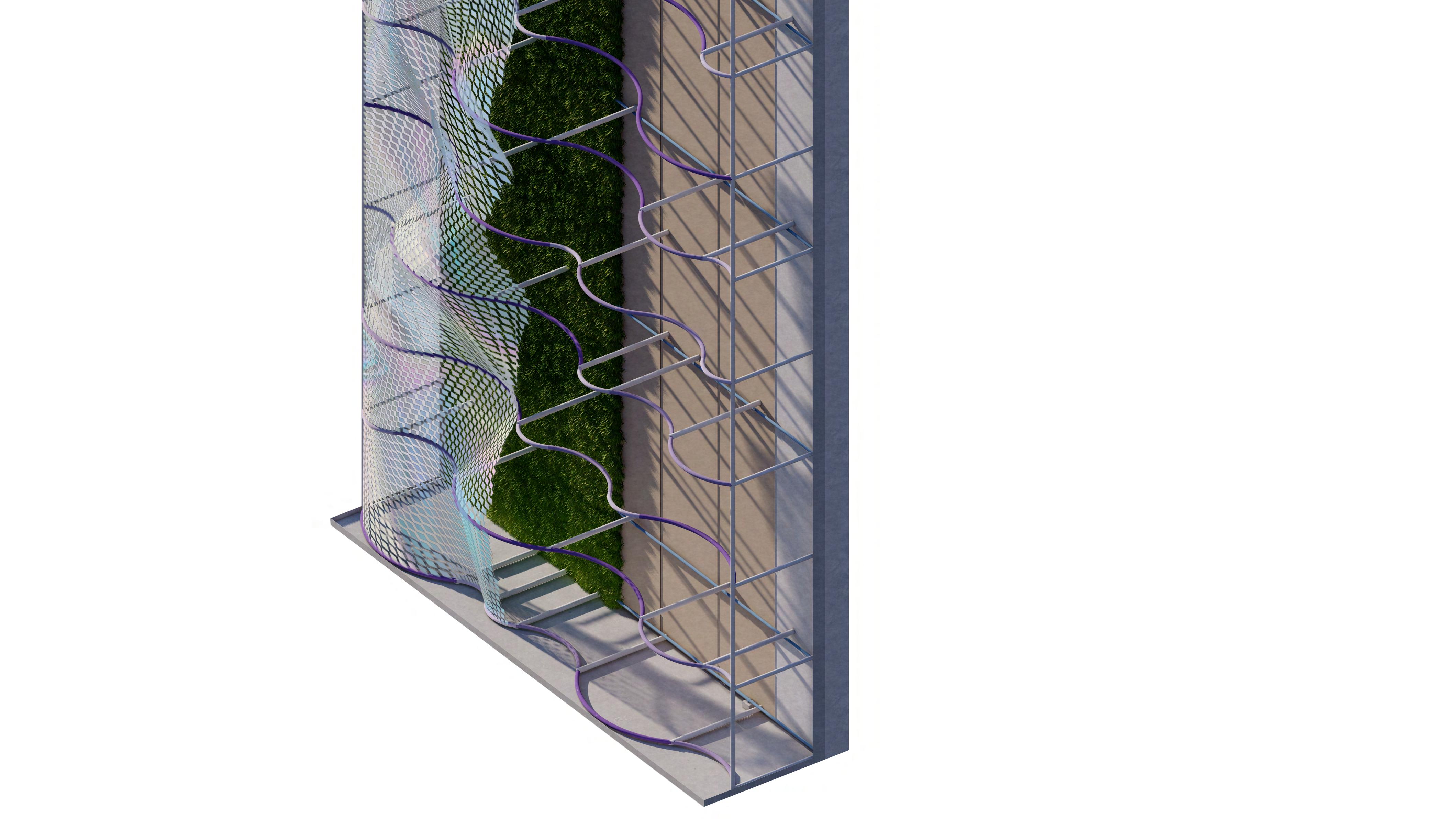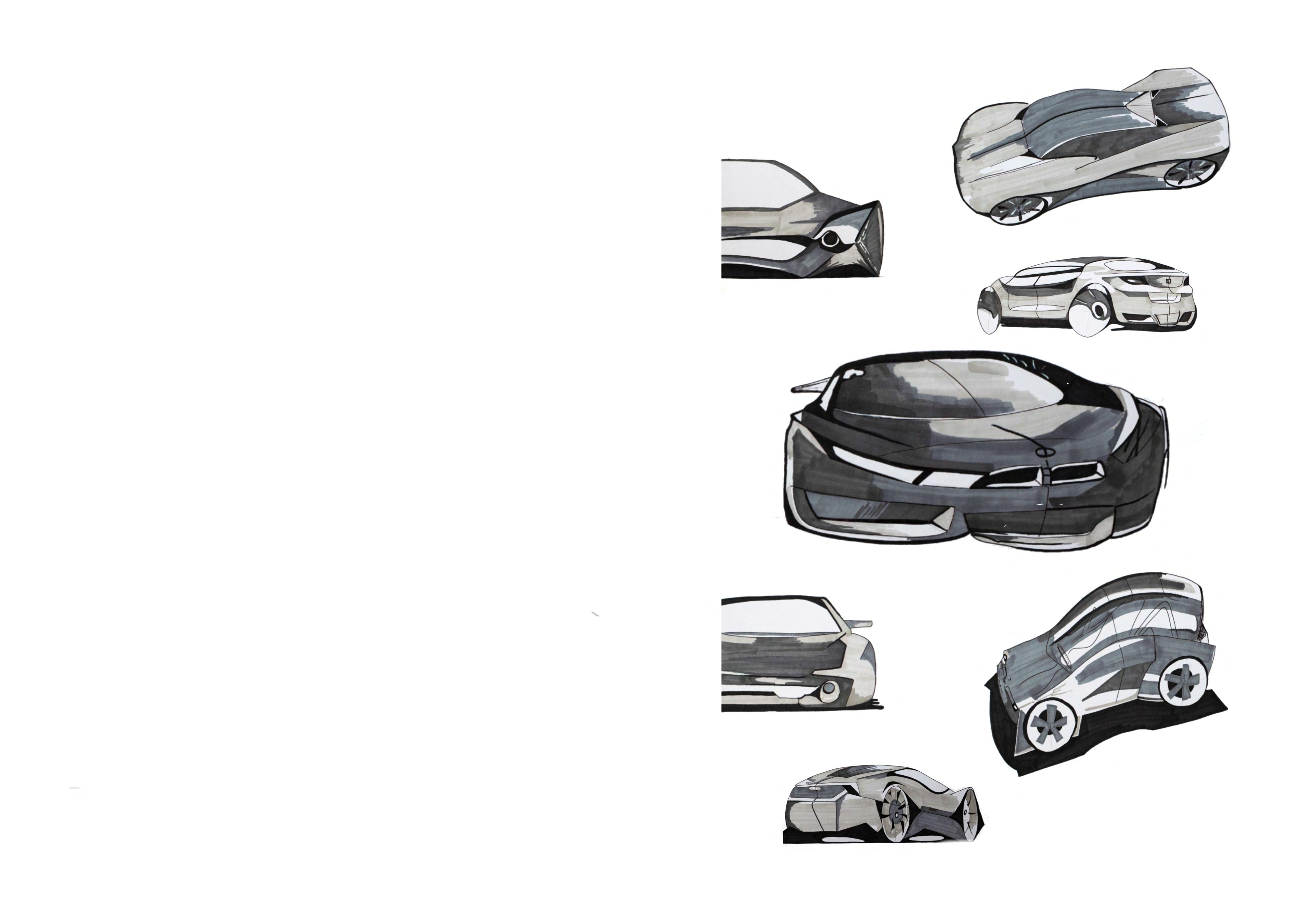
2
3 STUDIO PSYCHE
Master Thesis



4 6 7




2
3 STUDIO PSYCHE
Master Thesis



4 6 7


Year: 2024, PUT
Type: academic, master’s thesis, individual Function: conceptual project
The subject of my master’s thesis is a conceptual design of a recreational and therapeutic building complex. The final appearance of the building was influenced by the character of the landscape and the form that follows and meets the needs of all its users. The aim of the design was to create a simple and easy to perceive form that would have a positive impact on the human psyche. The approach of the complex is to attract people and encourage them to engage in therapies and work on their personal development. The spatial and functional layout follows a clear of movement. The facility is completely self-contained, with food services, offices, rehabilitation areas, therapy and accommodation for patients. The design of the site respects the existing greenery, preserving trees and extending pedestrian and cycling paths.













Year: 2023, PUT
Type: Academic, Team project with Tymoteusz Góral Role: Visualisation and design
Main objectives in this project were to introduce greenery to the city center, design flexible adaptation to different facades, cumulate rainwater harvesting, receive solar energy and make facades that will increase the aesthetic value of the old buildings. The innovations were to reduce operating costs by using low-demanding plants. Futhermore the facade is made of a „scales” made of a transparent foil that absorbs heat energy, which does not interfere with the sunlight reaching the plants. The whole structure consists of modular elements, easy to assemble and suitable for different walls. Plant mounting system additionally collects, accumulates and irrigates.




2.
3. 2-3 layers of agri-woven
4. Finishing profile
5. Self-regulating drippers
6. Water tank
7. Pump
8. Remote centralized management system


Año: 2023, UPP
Tipo: académico, tesis de licenciatura, individual Función: visualización y diseño
The presented work is the result of architectural studies at the Faculty of Architecture of the Poznan University of Technology. The subject of the diploma thesis is the design of a multi-family residential building with services located at Mickiewicza Street in the Jeżyce district of Poznań. During the process, analyses were conducted that had a significant and direct impact on the final form of the project. The aim was to create a suitable space in the city center that would meet the needs of residents and pedestrians. The building also includes an area for the cultivation of plants, fostering a connection between people and nature.














Year: 2023, PUT
Type: Academic, Team project with Tymoteusz Góral
Role: Visualisation and design
The goal was to create an innovative solution for the interior of a railroad carriage to support people with disabilities and those traveling with children, creating space for comfortable mobility. The concept includes spatial solutions for two compartments. Idea was to design an interior that would have a positive impact on the people who use it. The project included additional facilities such as LED lights in the backrests. An automatic ladder attached to the construction, pull-out luggage drawers under the bed and a
folding table top with a seat.














Year: 2024, ETSAM
Type: Academic, Indyvidual
Role: Conceptual project
The presented work is the result of architectural studies at the Escuela Técnica Superior de Arquitectura de Madrid. The project aimed to analyze an existing complex of buildings belonging to NASA and to propose an architectural and spatial vision. The main compositional idea was to use cubic modules and arrange them according to a „Tetris”. The newly developed buildings create a place for recreation and relaxation for both employees and tourists. They provide additional laboratory and experimental space, a library, a cafeteria and a playroom. The entire project is based on a conceptual vision that can have a positive impact on people and the environment.



Role: Concepts, Drawing
The drawings are based on my interests and preferences. I present a study of cars done in marker and a drawing of a rover care done in pencil. Other works that expand my interests in graphic design are included in the QR code.





Year: 2023, PUT
Type: Academic, Team project with Tymoteusz Góral
Role: Visualisation and design
The project was carried out in the first semester of the Master’s program. It was created in the newly developing industrial zone of the city of Poznan. The main design goal was to create a comfortable workplace for both production and office zones. The main focus was on the sustainability of the building, which was achieved through the introduction of appropriate materials, systems and the right location of the building. The objective was to to minimize costs while maintaining aesthetic qualities.







