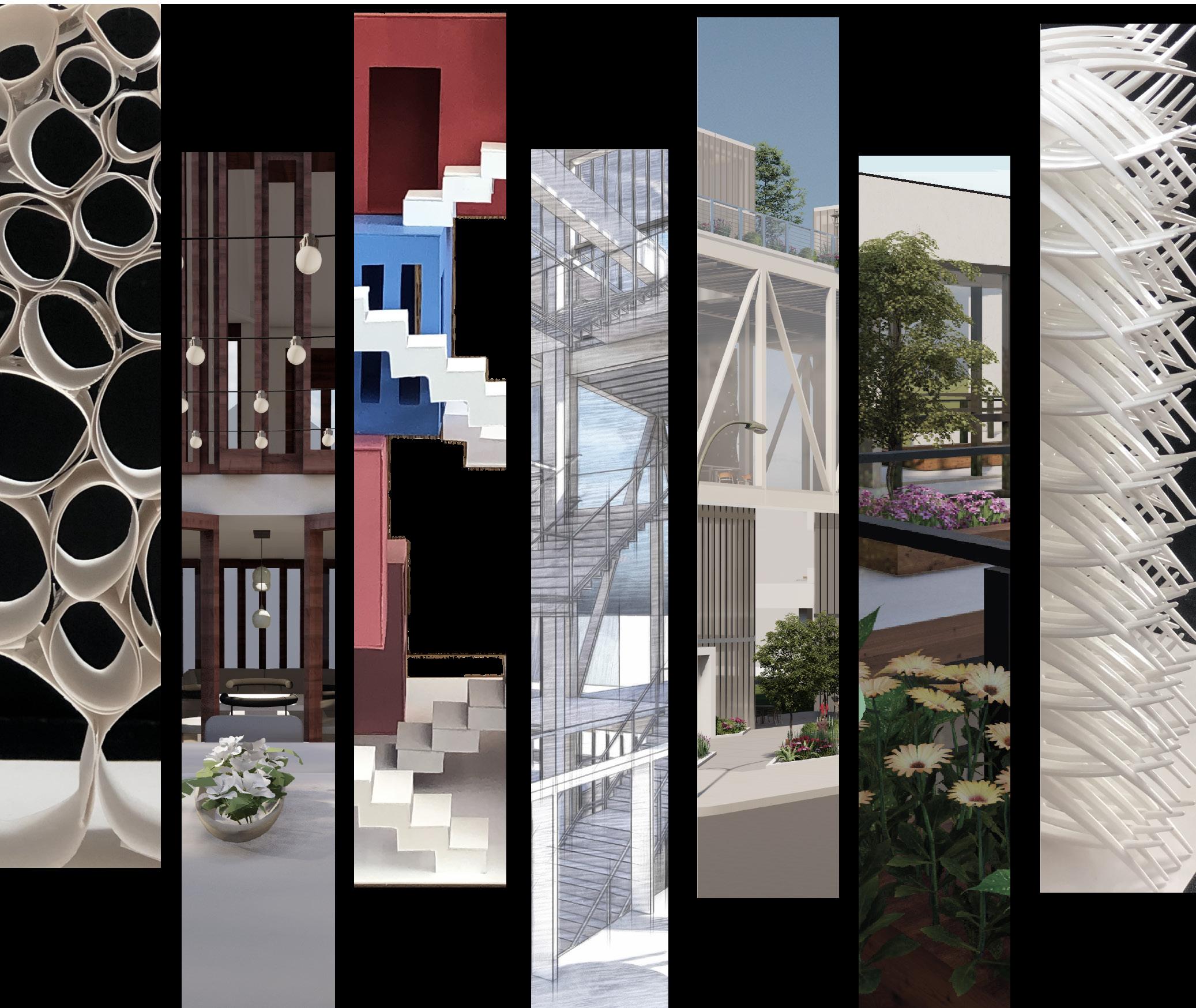
Kristin LaSorsa Portfolio Illinois Institute of Technology 2021-Present
Table of Contents
Northerly Island College of Architecture... Page 1
Mountain Loft...Page 7
Pullman Library... Page 9
`Elevate... Page 13

In this year long studio, we were given the task of designing a new College of Architecture, on a site of our choice, with a partner. My partner, BreAnne Long and I chose Northerly Island as our site. The goal of our campus was to not disturb the unique peacefulness of the island, but to enhance and extend what already exists. All of the big design moves for the campus layout relate back to the concept of “extending and enhancing the existing.” The first move that was made was taking the existing pathway and stretching it out over the lake, to create two connecting piers. The outer pier is the academic pier that consists of all academic buildings. The inner pier is the leisure pier that gradually steps into the water, creating a “concrete beach” area for the public and students. The next design move that was made was extending the circulation to the mainland by creating a walking bridge. There are no cars allowed on the campus, so the walking bridge connects to the nearest parking lot. Another way of extending the existing, is creating hubs, similar to how museum campus does with their plan. The campus has small hubs that consist of sculpture gardens, garden reading spots, student beach, fire pits and more. The school’s mission can also be related to the design concept. The school utilizes what already exists on the island to provide students with a new way of learning. The curriculum uses a more hands on approach and encourages students to get out of the classroom and get their hands dirty with the resources they have surrounding them.
Northerly Island COA Fall 2023-Spring 2024 Architecture VII- Synthesis
1.
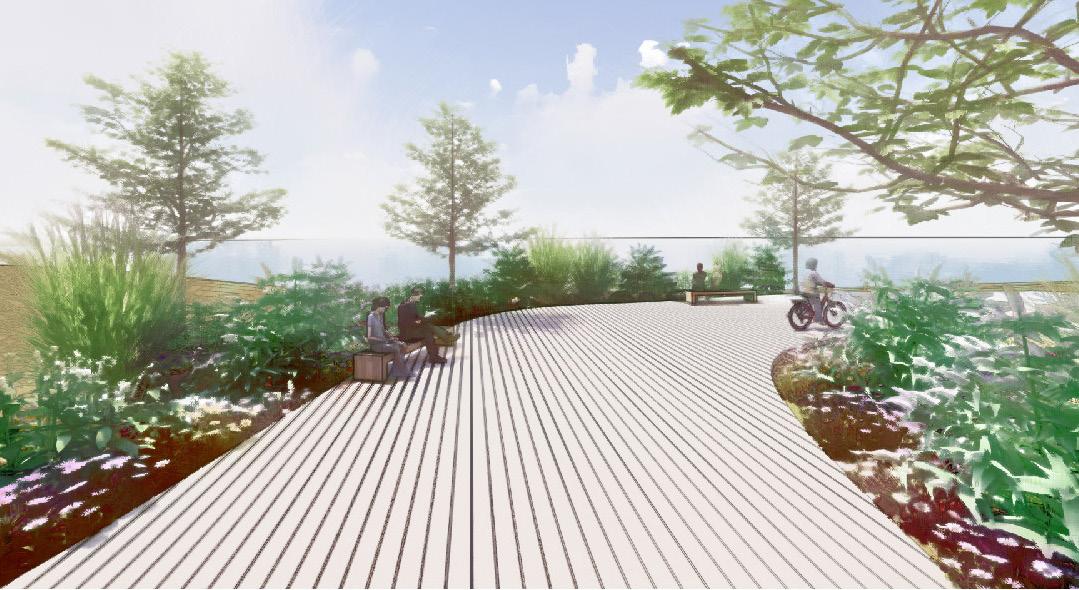








A. Parking B. Sculpture Garden C. Student Beach D.Walking/Biking/Trolley Path E. Seasonal Recreation Waterway F. Connnector Walking Bridge G. Swimming Pit H.Prairie Seating I. Raised Pathway J. Fire Pits K. Garden Study Spots L. Student Residential M. Academic Pier Trolley Stops Parking B. M. K. D. F. H. L. C. J. A. B. E. I. A. G. nature parking activities resting creativity public space nature parking activities resting creativity public space creativity parking resting nature public space activities socialbility creativity Young Families Students socialbility resting creativity Urban Millennial creativity socialbility nature parking activities resting creativity public space nature parking activities resting creativity public space creativity parking resting nature public space activities socialbility activities creativity Young Families Students socialbility activities resting creativity Empty Nesters activities socialbility creativity Urban Millennial creativity activities socialbility activities socialbility creativity Youth activities socialbility Sport Enthusiast 2.

COA Studio Building






Section Perspective
The building section shows how the pier structure extends up through the piers to become the building’s primary structure. The roof slopes up toward the water to frame the view of the lake, bringing people inward, through the studio space, toward the curtain wall.
Floor Plan
The floor plan is a symmetrical layout, divided into three sections. The bathroom and meeting rooms in the center help divide the two studio spaces. The structure of the building is used to help influence program layout, while maximizing views, to create a functional and aesthetically pleasing work environment for students.
3.


4.
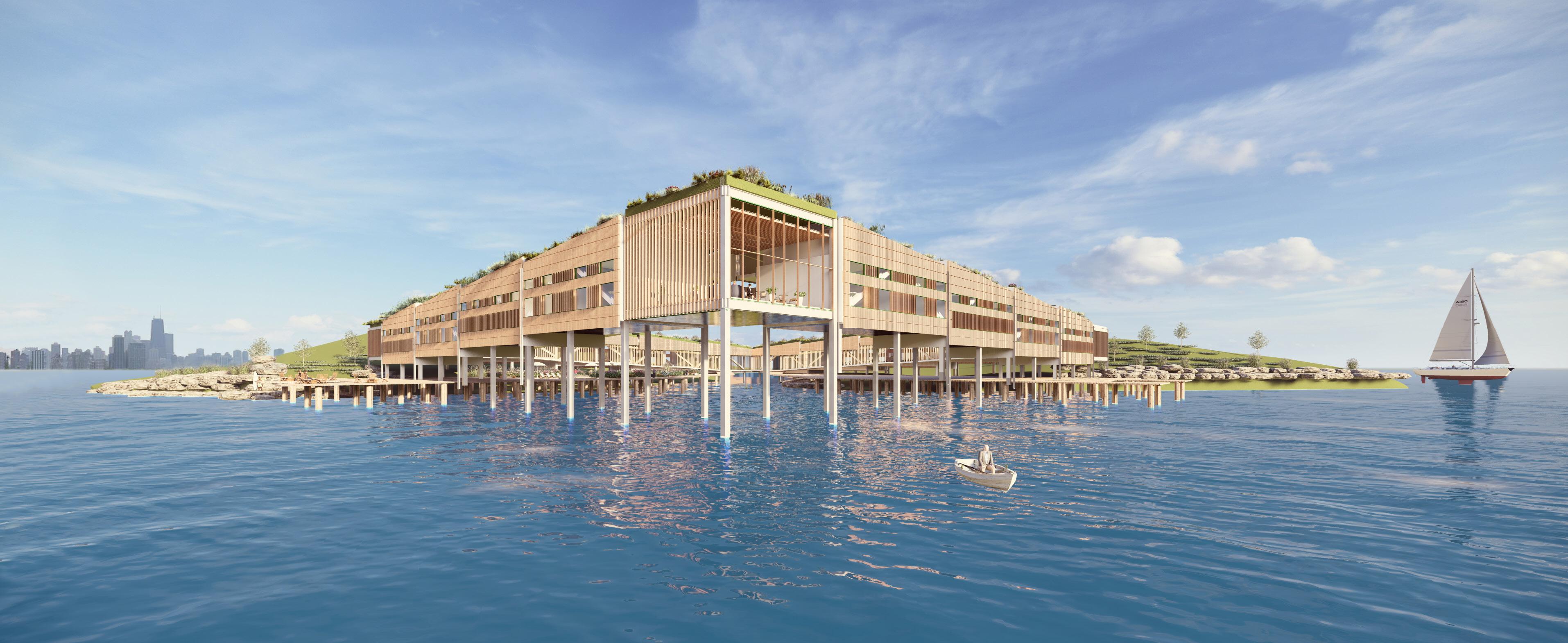
The architectural concept revolves around a simple yet profound idea: to mirror the gentle inclines of the surrounding hills, creating a gradual ascent towards the sky. Designed as a beacon of tranquility nestled on the southern end of the island, its form exudes lightness and airiness, as if it were a natural extension of the landscape.This ascending module not only lends a unique aesthetic appeal but also serves as a symbolic gateway, welcoming students and visitors to a sanctuary of learning and well-being.



































Within its walls, the building seamlessly integrates a variety of spaces, catering to the holistic needs of the students. Wellness programs find a home alongside student amenities and comfortable dormitory rooms, fostering a sense of community and personal growth. In line with our commitment to sustainability and harmony with nature, the facade of Island Haven Dormitory is adorned with wood panels, echoing the organic textures of the island landscape. Operable wood slat windows not only provide effective shading but also enhance the building’s light and airy ambiance,inviting the gentle island breeze to permeate its interiors.
COA Dorm Building 5.




6.
Common Room
Hallway Entry







The location of this dwelling is on a mountain side in Montana. After choosing the site, the materiality chosen was wood. Following the materiality, the structural method of notching members together to create a lattice structure was designed. The structural method was applied to the original parti diagram. The diagram was a wave, one side of the wave was a more public area and on the other side of the wave was a private area. Using this parti and applying it to the sloping of the hills, the building section was created. The lattice structure slopes with the slope of the Montana mountains. The building is surrounded by trees and overlooks a stream, creating a peaceful, yet beautiful tiny home in the Montana mountains..
Mountain Loft Fall 2023 Architecture VII- Synthesis
7.



8.
Physical Model Photos

Located in Pullman, Chicago we were given the existing Pullman Market Hall to propose a design of a Chicago Branch Library, using adaptive reuse strategies. The concept of this proposal was to use the remains of the market hall to influence new design decisions. Using the quadrants of the existing walls, a grand hall was created, with all other program fit around it. The structural grid of the market hall was kept the same and a new steel structure was added. The arch roof of the grand hall was inspired by the arches on the existing walls. The grand hall of the library serves as a general meeting area, connecting all people and program, no matter where you are in the library.
Pullman Library Spring 2023 Architecture V- HYBRID 1. Existing 2. Grand Hall 3. Support Program 4. Side Bars Grand Hall Side Bar Side Bar = Side Bar Side Bar Grand Hall
Roof Diagram
Original Parti Diagrams
Process Diagram
9.

Teen Seating Kids/Early Learning stor. stor. r.r r.r DN DN stor. stor. Teen Books Staff Lounge Reading Center Kids Books elev. Second Level Exhibition Space freezer storage restroom South Patio Community Space West Lobby North Lobby UP Pantry restroom UP G ound Level Adult Books staff lounge 10 Ground Level 10. Section Perspective 0 10
Physical Model
Section Perspective

11.
Library Grand Hall
Structural Detail

Section Model
Roof Assembly 1” Glass • Purlins • Steel Tube Beam Wall Assembly • Exterior Metal Panels • Air Space Rigid Insulation • Water/Air Control Membrane Sheathing • 6” Metal Studs • Interior Wall Finish Floor Assembly • Wood Flooring Concrete • Metal Decking • Steel Truss Roof Assembly • Wood Flooring 6” Concrete • Vapor Barrier • 4” Gravel
12.
Elevate
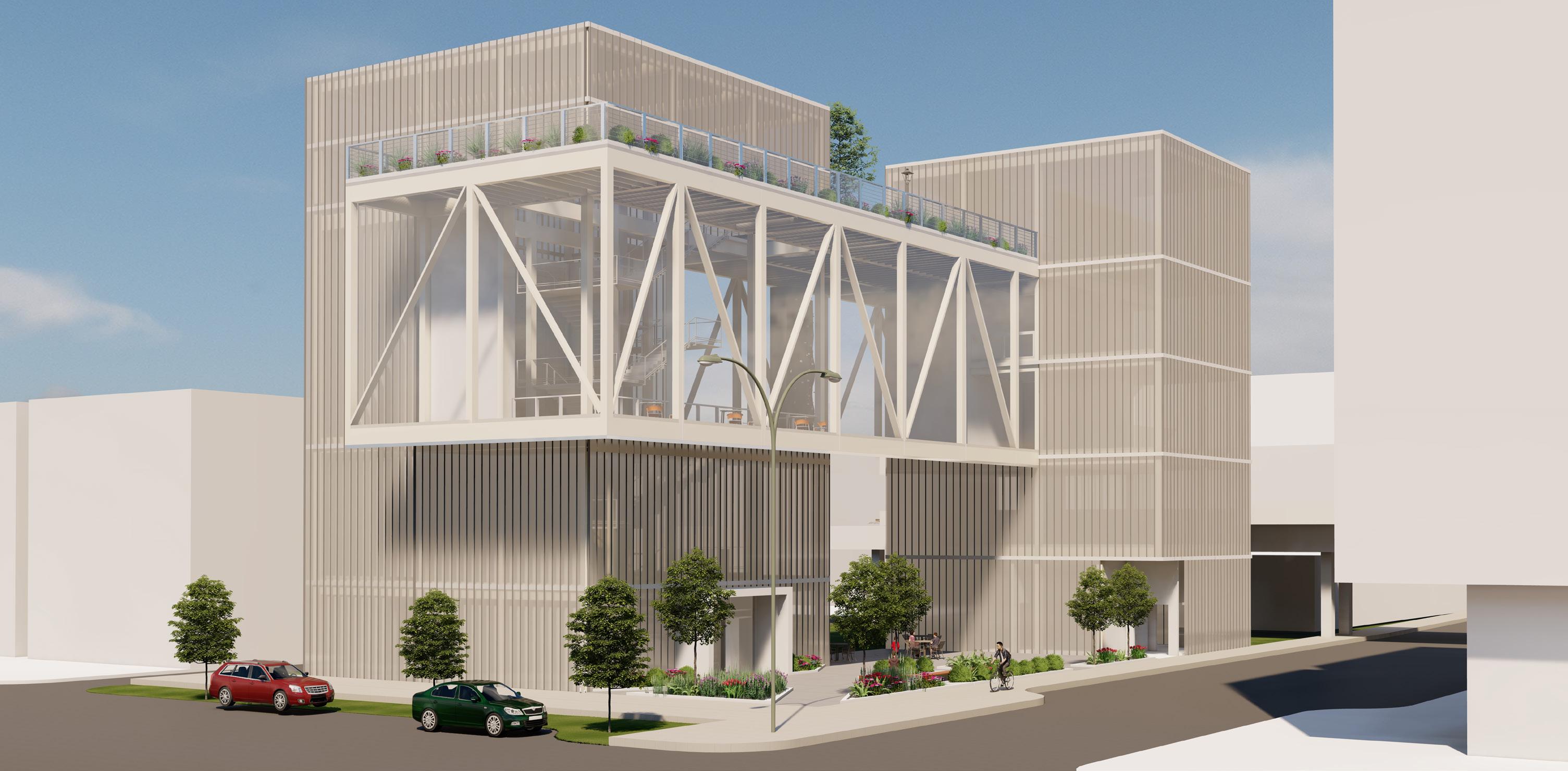
The concept for this field house is to provide outdoor space on the ground level by elevating the program. After extensive research on the site, it was found that most of the “parks” nearby were vacant lots with some grass and a bench. This project provides the community with outdoor park space on both the ground level and on the rooftop. One tower consists of climbing, the other consists of multi-use space, and the two towers are connected by an intersecting bridge that consists of bouldering and viewing spaces. The climbing wall structure is exposed by a curtain wall, allowing light to shine through the wall, creating a unique experience from both the interior and exterior.
Fall 2022 Architecture V- HYBRID 13.

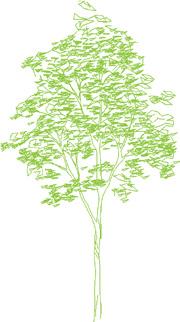





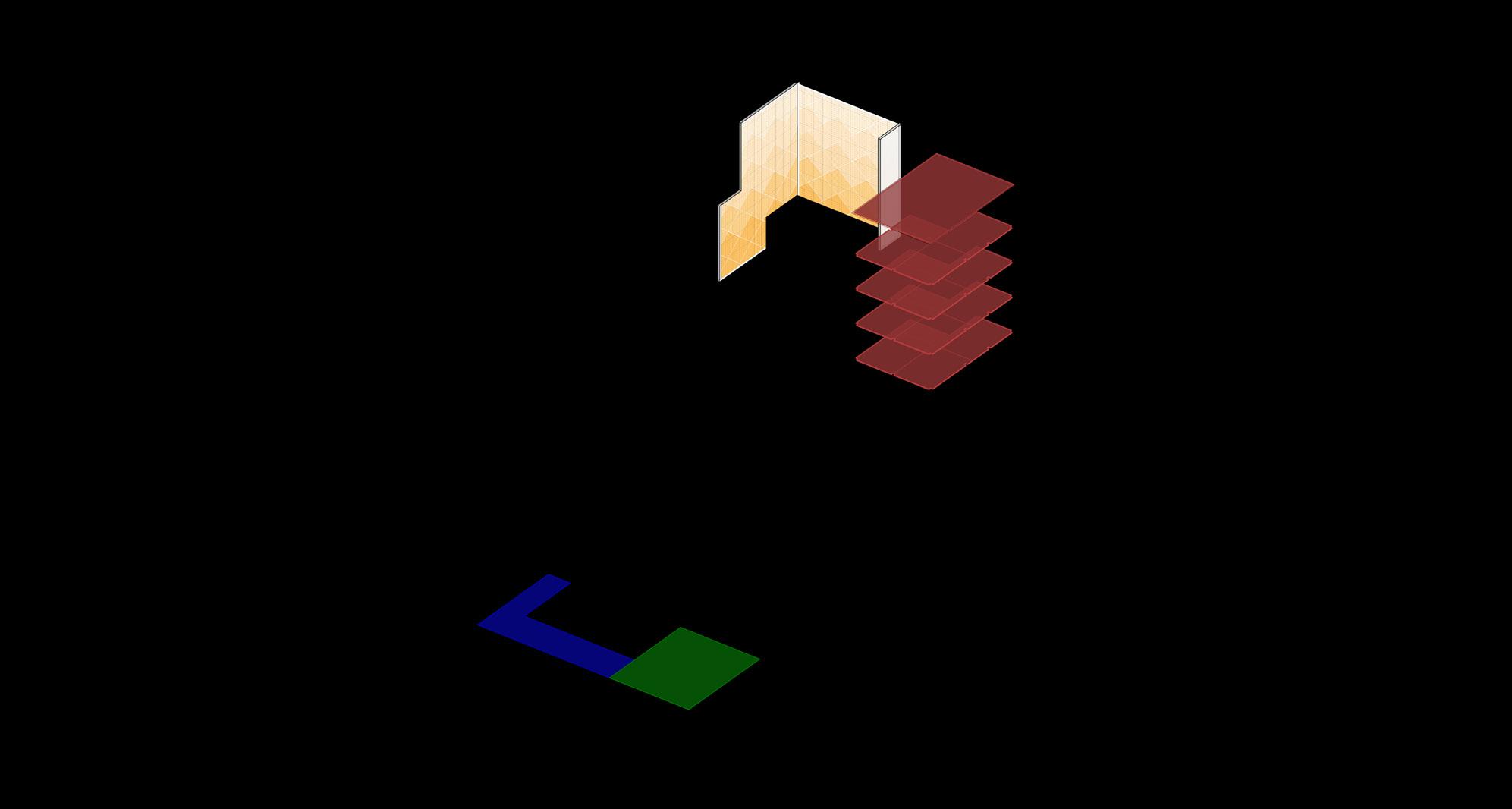
14.
Longitudinal Section





































