












SELECTED WORKS 2022 - 2024
University of Pittsburgh
Adaptive Design 4
REGENT SQUARE
Fall 2024
PIXELATION GARDENS
Spring 2024
Low-Rise High-Density Design

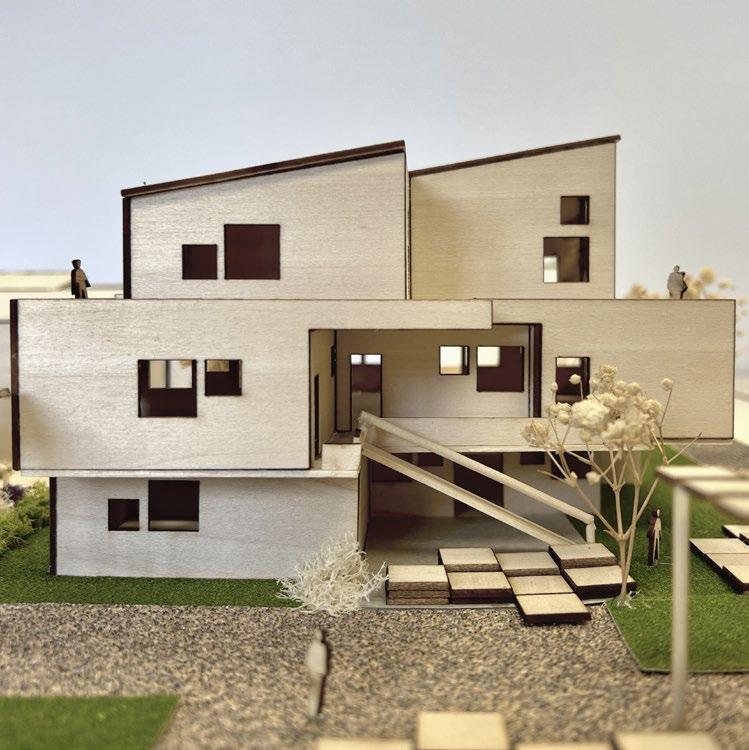
FLUID FOLDS
Spring 2023
Parametric Design 20
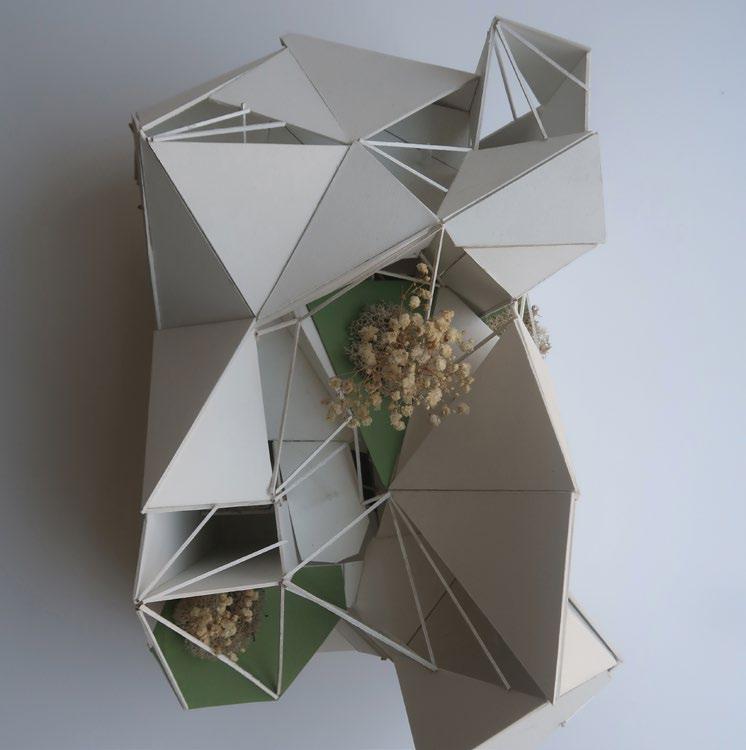
Fall 2023
System-Based Design
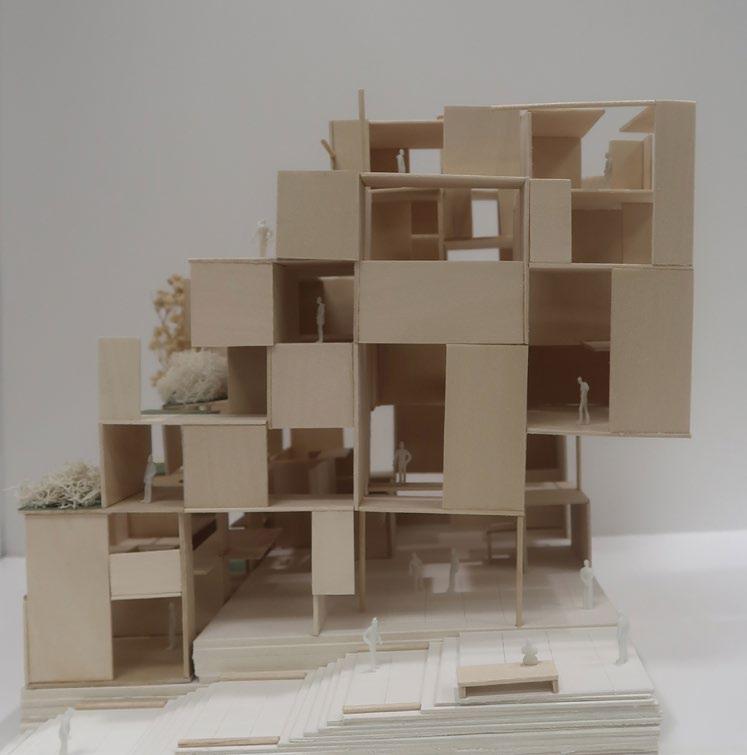
WEEKEND GETAWAY
Fall 2022
Deconstructed Design
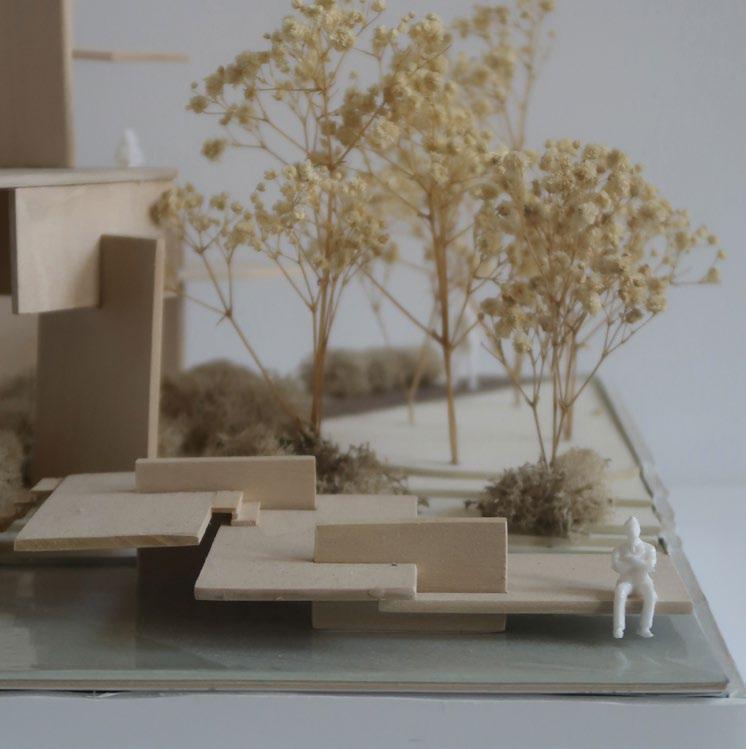
Adaptive Design
Year: Fall 2024
Instructors: Jozef Petrak & Christian Pegher
Softwares Utilized: SketchUp, Enscape, AutoCad,

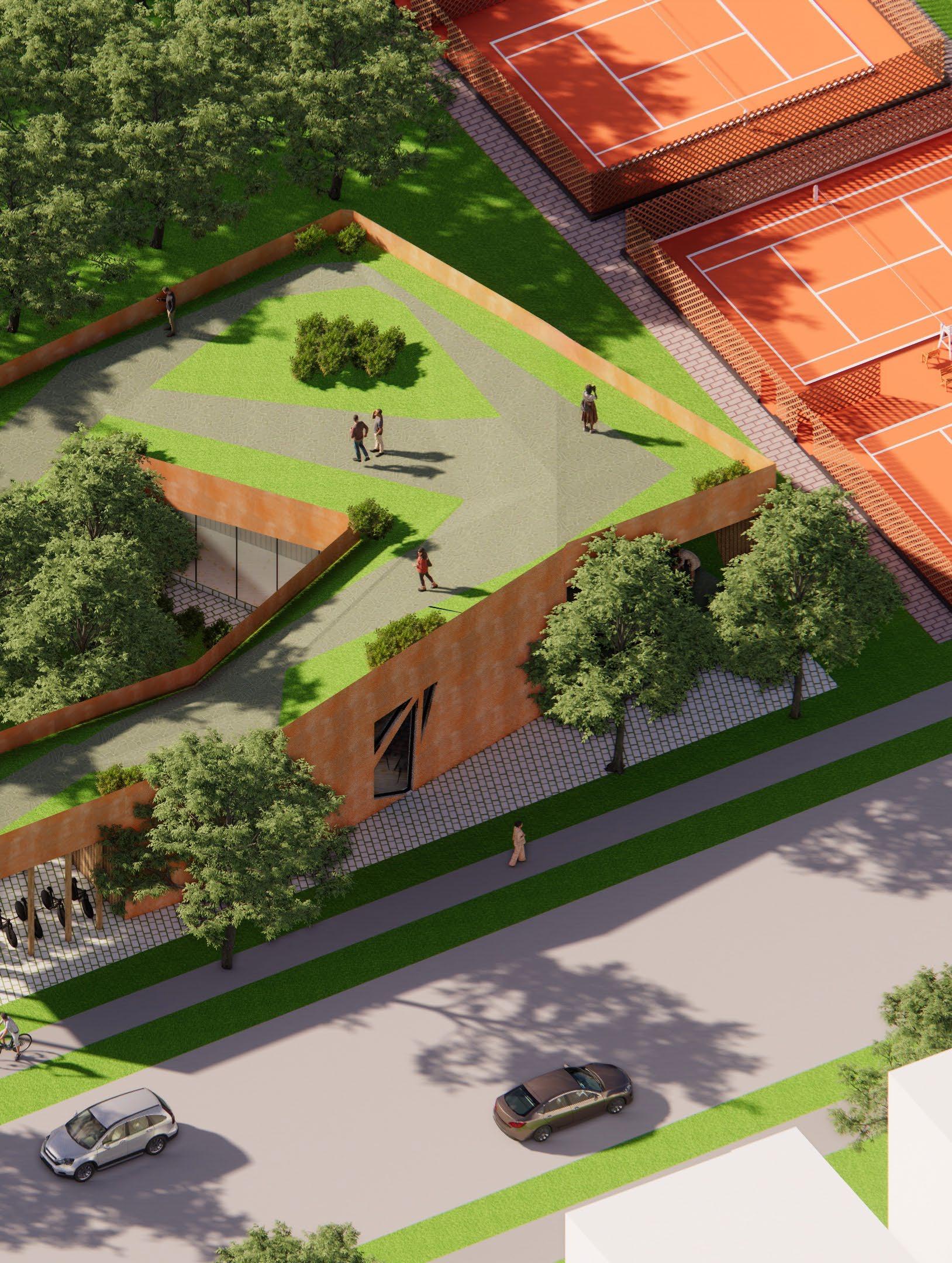
Inspired by the social network theory , the design explores the interplay between star and circular networks, achieving balanced leadership while ensuring inclusive interactions. The C-shaped form organizes six rooms around a central courtyard, symbolizing six degrees of separation and promoting continuous visual and physical links . Circulation paths and programmatic elements reflect the fluidity of human relationships.



RENDERED SITE & ROOF PLAN

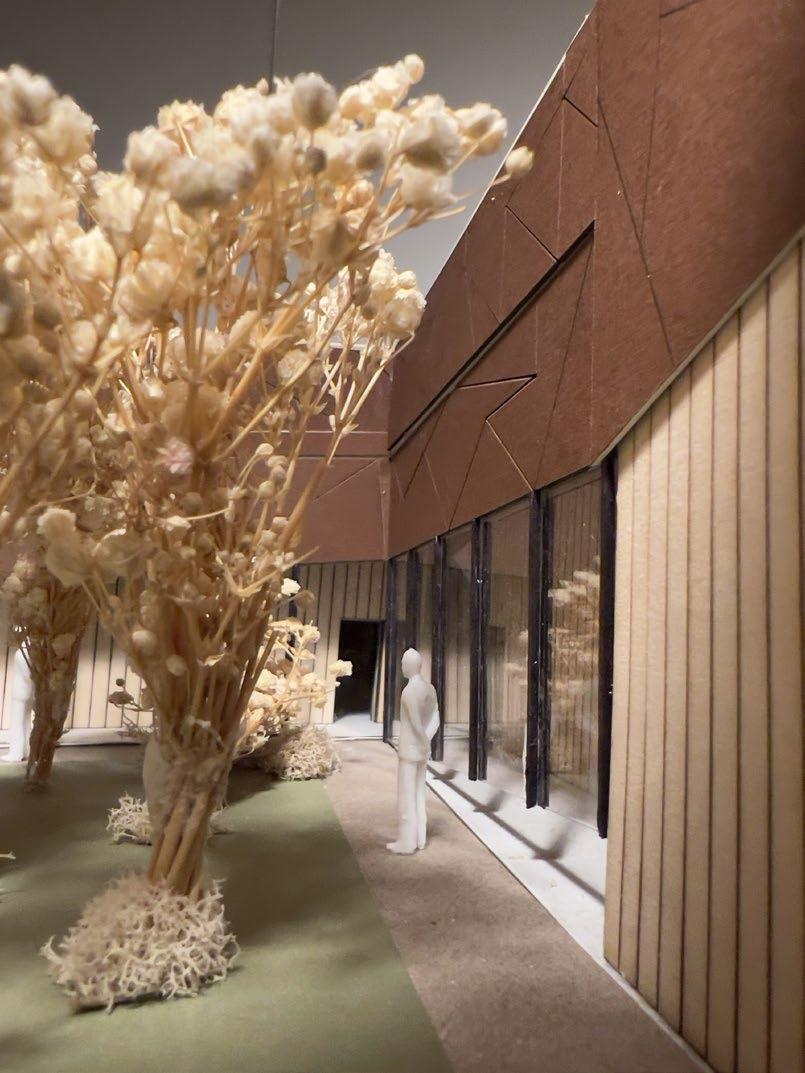
PHYSICAL
The exterior boundary is formed by extending the combined network pattern across the site and developing force lines from it, which guide the flow and organization of the space. These force lines help define the boundary, creating a dynamic and functional perimeter that responds to both the site’s context and the movement of people within the network

SEE EAST ELEVATION
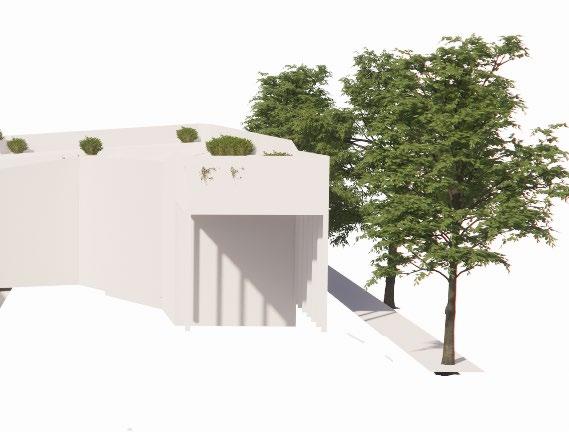
The materials reflect the themes of connection and transparency. Glass is utilized to embody the idea of “six degrees of separation”, fostering visual connections between spaces. Corten steel and wood provide warmth and contrast, grounding the design with a tactile, natural aesthetic while terrazzo and pavers are used to create textured surfaces that tie together the interior and exterior spaces seamlessly.

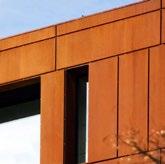



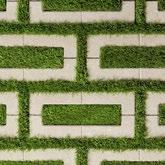

Low-Rise High-Density Housing
Project Partner: Mario Pagano
Year: Spring 2024
Instructors: Christopher Guignon & Sara Softwares Utilized: Revit, SketchUp, Adobe
Resettled refugees face challenges like the loss of culture, community, and support systems. This design fosters community growth in Oakland by encouraging interactions among refugees, students, and residents. It integrates passive cooling and heating systems to reduce energy use, enhance comfort, and mitigate the urban heat island effect , creating a sustainable, cooling oasis.

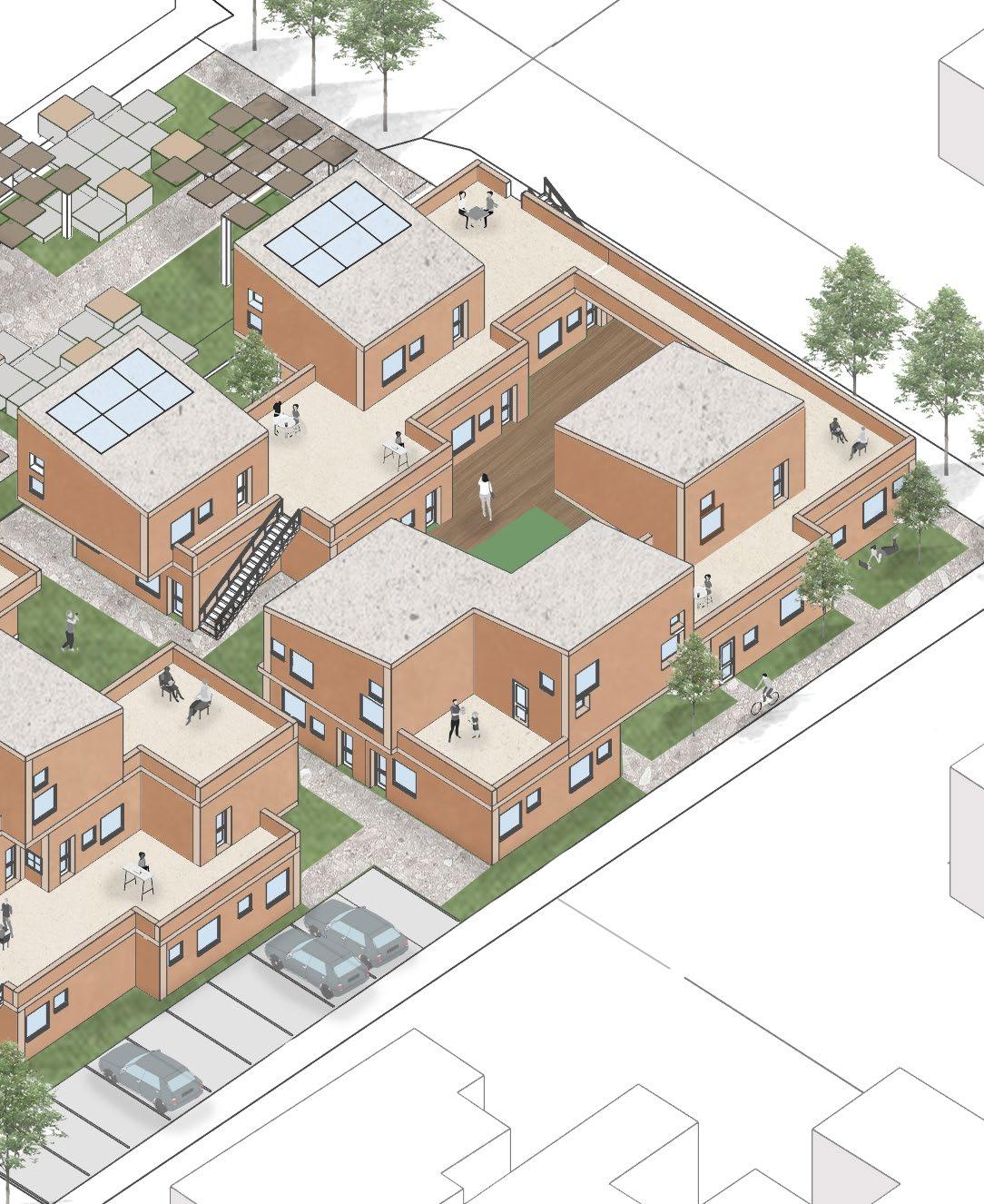

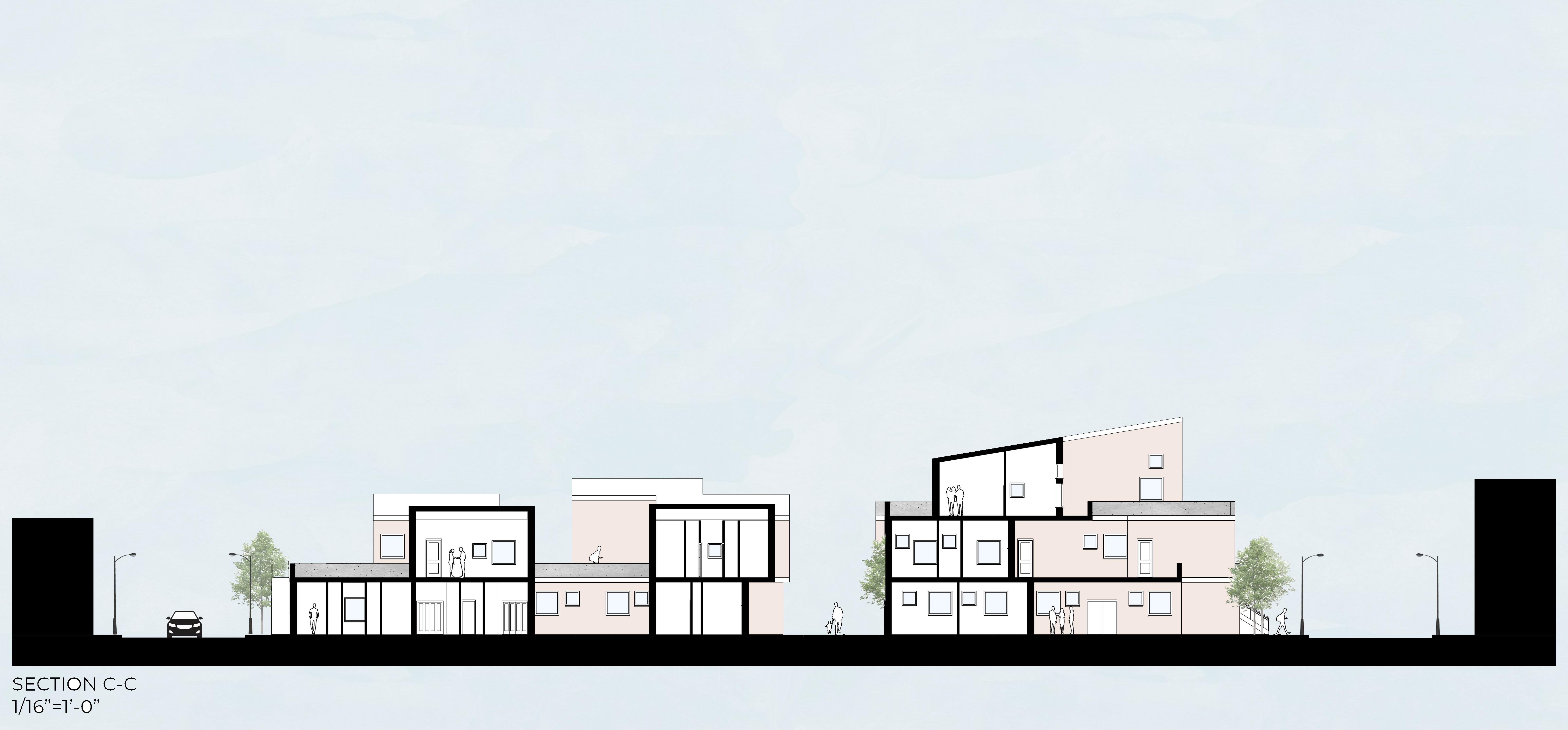
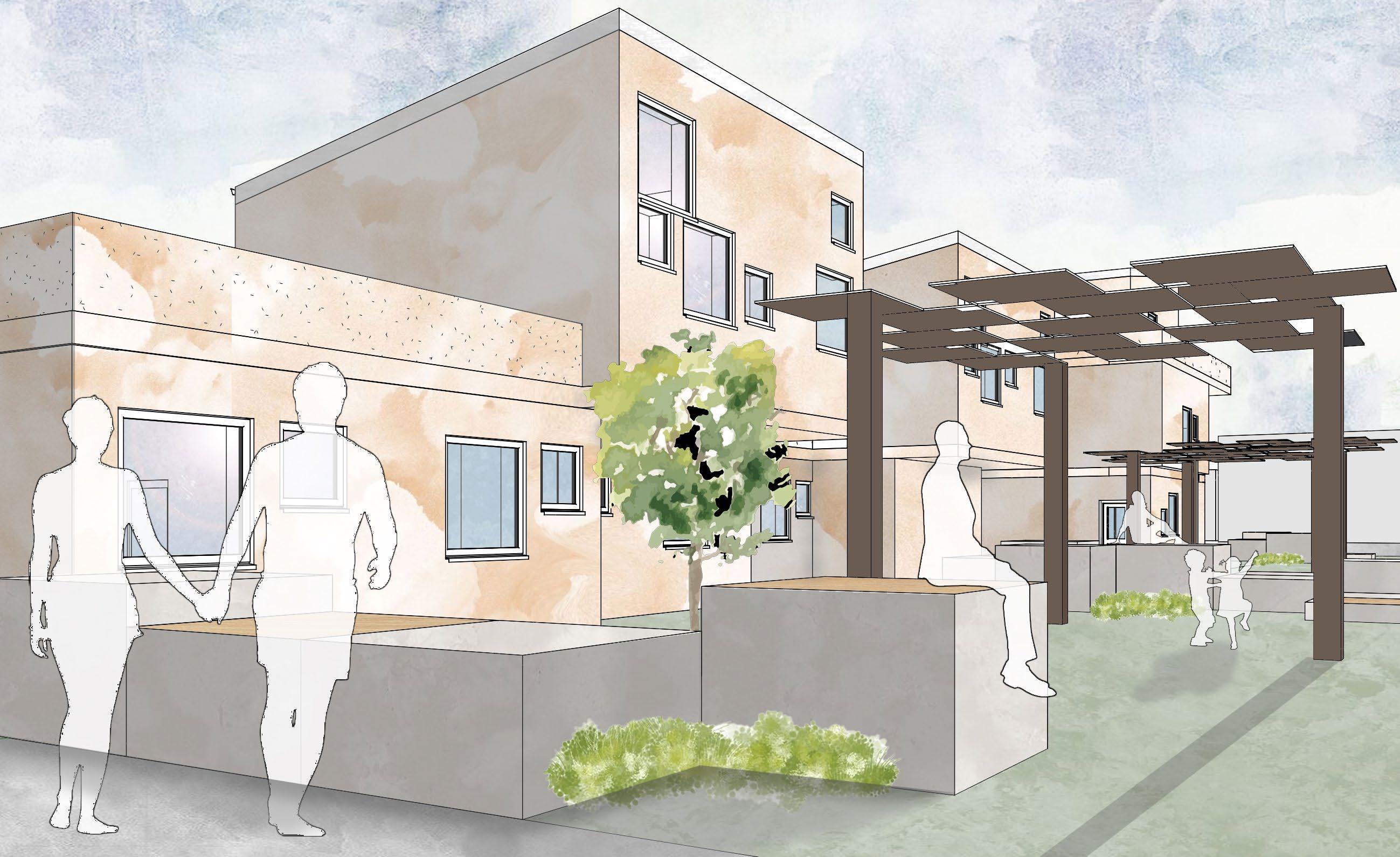

PERSPECTIVE RENDERINGS

TO PROTECTED
1. SEPARATE VOLUMES TO CREATE PATHS PROTECTED FROM WIND
1. SEPARATE VOLUMES TO CREATE PATHS PROTECTED FROM WIND
1. SEPARATE VOLUMES TO CREATE PATHS PROTECTED FROM WIND

2. CARVE TO CREATE CENTRAL COURTYARDS & GREENSPACES 3. INTRODUCE VIEWS
2. COURTYARDS & GREENSPACES
2. CARVE TO CREATE CENTRAL COURTYARDS & GREENSPACES
1. CARVE TO CREATE CENTRAL COURTYARDS
COURTYARDS & GREENSPACES UNITS BY
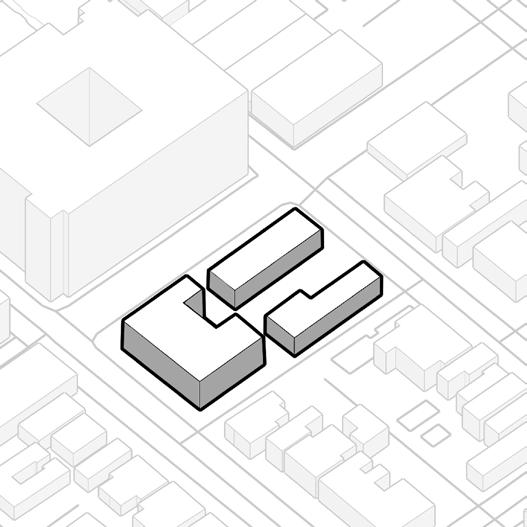
2. CARVE TO CREATE CENTRAL COURTYARDS & GREENSPACES
2. INTRODUCE VIEWS

CONNECT UNITS BY FORMING BRIDGES
CONNECT UNITS BY FORMING BRIDGES
6. CONNECT UNITS BY FORMING BRIDGES

3. INTRODUCE VIEWS
ADD SOLAR PANELS FOR ADDITIONAL SOLAR GAIN MASSING 2. CARVE TO CREATE CENTRAL COURTYARDS & GREENSPACES 3. INTRODUCE VIEWS
3. PIXELATE FOR OPTIMIZED CROSS-VENTILATION
TERRACING & OPTIMIZE CROSS VENTILATION
4. PIXELATE TO CREATE TERRACING & OPTIMIZE CROSS VENTILATION
4. PIXELATE TO CREATE TERRACING & OPTIMIZE CROSS VENTILATION

7. SLOPE SURFACES FOR RAINWATER MANAGEMENT FINAL MASSING TO
CONNECT UNITS BY FORMING BRIDGES
5. CONNECT UNITS BY FORMING BRIDGES
SLOPE SURFACES FOR RAINWATER MANAGEMENT
SLOPE SURFACES FOR RAINWATER MANAGEMENT
SLOPE SURFACES FOR RAINWATER MANAGEMENT

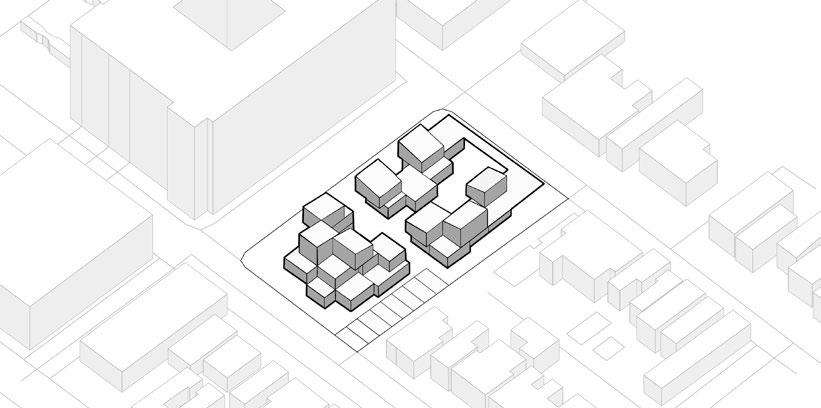
8. ADD SOLAR PANELS FOR ADDITIONAL SOLAR GAIN
SLOPE SURFACES FOR RAINWATER MANAGEMENT 7. ADD SOLAR PANELS FOR ADDITIONAL SOLAR GAIN
8. ADD SOLAR PANELS FOR ADDITIONAL SOLAR GAIN
8. ADD SOLAR PANELS FOR ADDITIONAL SOLAR GAIN

4. PIXELATE TERRACING CROSS VENTILATION
4. PIXELATE TO CREATE TERRACING & OPTIMIZE CROSS VENTILATION
4. PIXELATE TO CREATE TERRACING & OPTIMIZE CROSS VENTILATION
8. ADD SOLAR PANELS FOR ADDITIONAL SOLAR GAIN 4. SHIFT TO CREATE VARIETY & TO MAXIMIZE DAYLIGHT
1. SEPARATE VOLUMES TO CREATE PATHS PROTECTED FROM WIND 4. PIXELATE TERRACING CROSS VENTILATION 8. ADD SOLAR PANELS FOR ADDITIONAL SOLAR GAIN 2. CARVE TO CREATE CENTRAL COURTYARDS & GREENSPACES 3. INTRODUCE VIEWS

8. ADD SOLAR PANELS FOR ADDITIONAL SOLAR GAIN
BY 7. SLOPE SURFACES FOR RAINWATER MANAGEMENT FINAL MASSING
7. SLOPE SURFACES FOR RAINWATER MANAGEMENT FINAL MASSING




SOLAR PANELS FOR ADDITIONAL SOLAR GAIN
Passive Heating




Stormwater Management

Passive Cooling
Parametric Design Year: Spring 2022
Instructors: Jozef Petrak & Maria Cadena Softwares Utilized: AutoCad, Rhino 3D
Responding to Hazelwood’s evolving state, the learning center integrates contextual mapping into its design. Site lines , derived through tessellation and triangulation , inform the folds, creating a structure that reacts to the landscape and built environment.
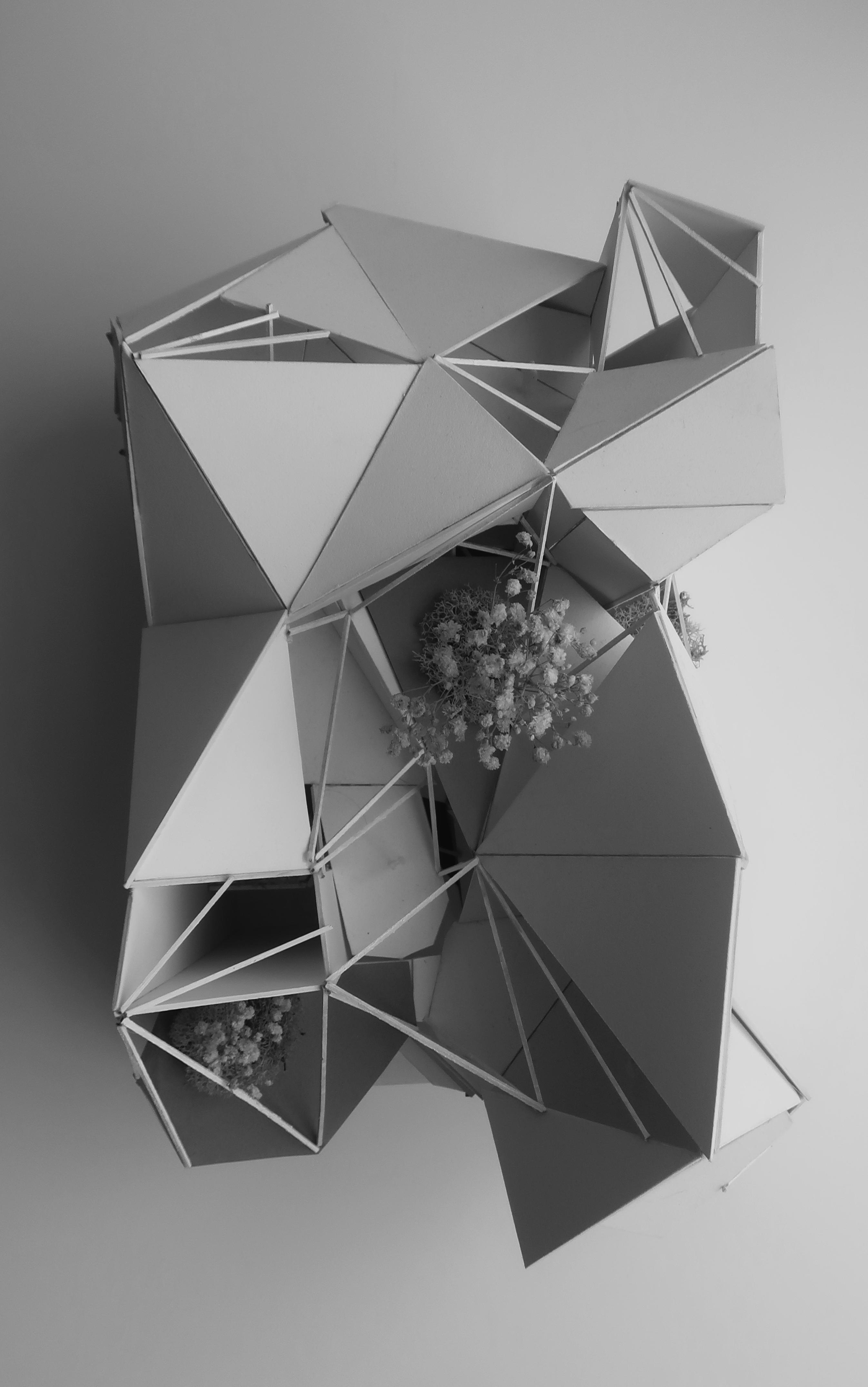
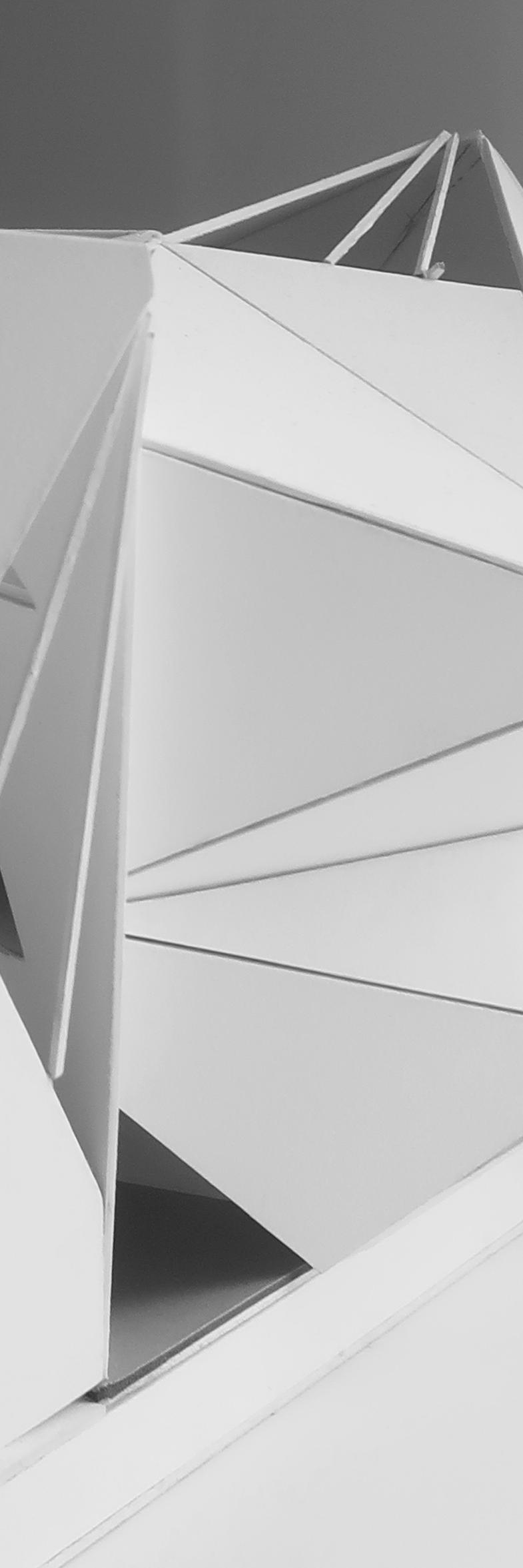
The design’s folds not only shape the façade but also define internal spaces, allowing programmatic functions to flow across differrent levels. By responding to site forces through triangulation and tesselation, the structure integrates with the ground plane, reflecting the topography and ensuring continuity between the building and its surroundings.
TRIANGULATION MAP
GRID MAP
TESSELATION MAP

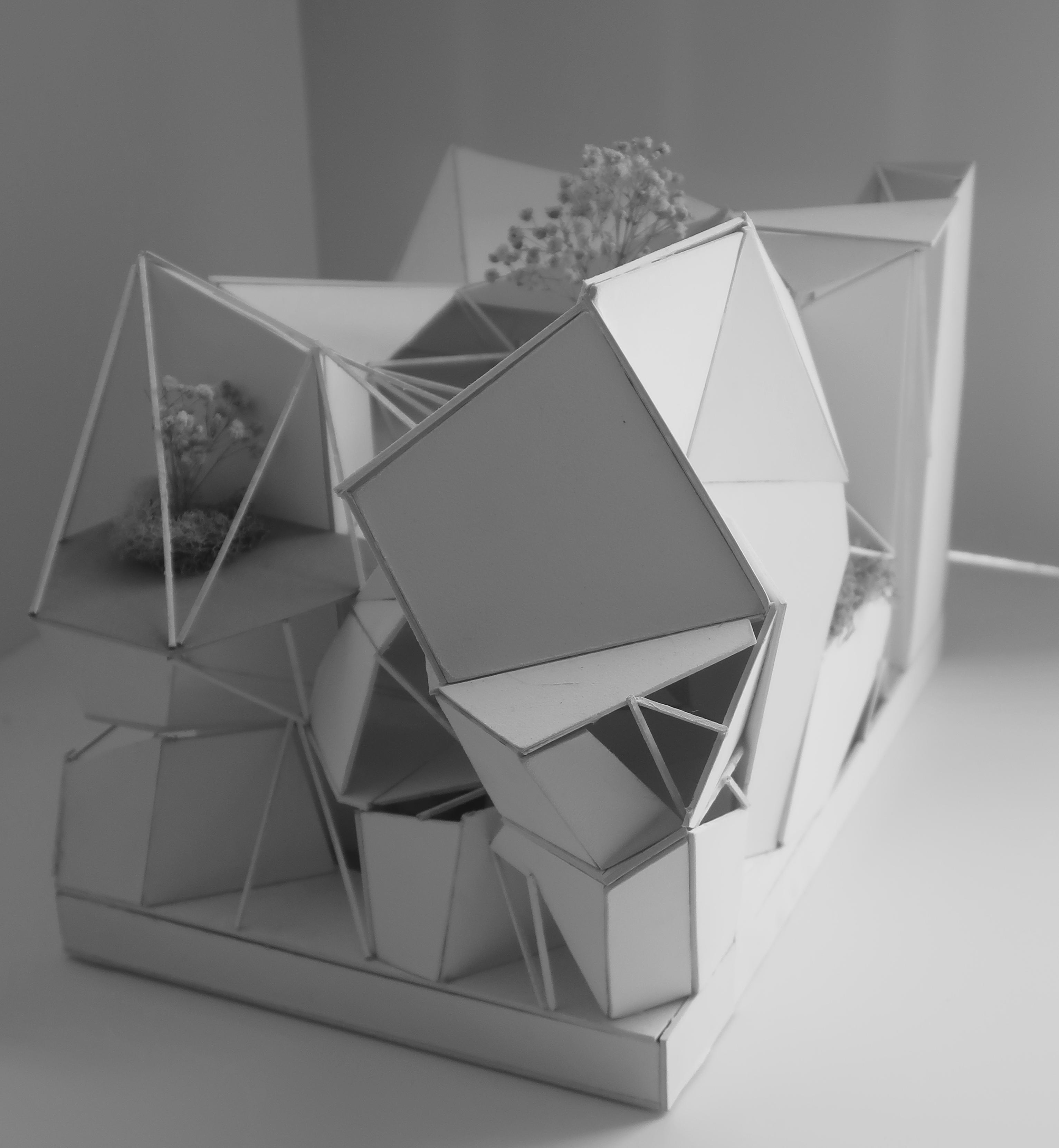
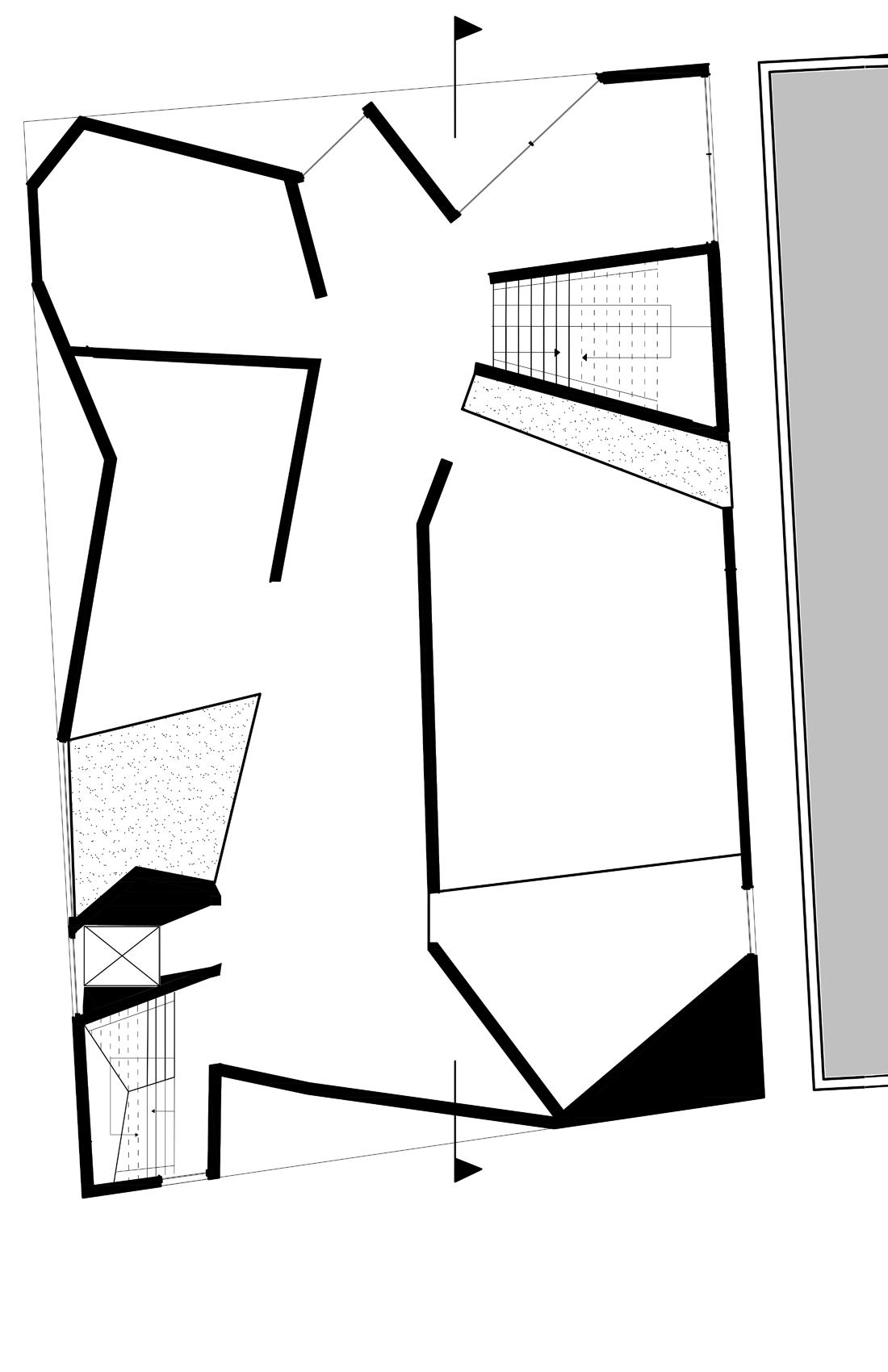



System-Based Design Year: Fall 2023
Instructors: Utkarsh Ghildyal & Chelsea Jno Baptiste Softwares Utilized: AutoCad, SketchUp, Adobe Suites
Exploring the interconnectedness of chemistry and architecture , the concept of conjugation draws from molecular stability and the seamless integration of form and function . Transitioning from linear to ring structures achieves a balance between rigidity and flexibility, enabling dynamic spatial organization. The ring structures enhance modularity , allowing expansion and customization without compromising structural integrity.



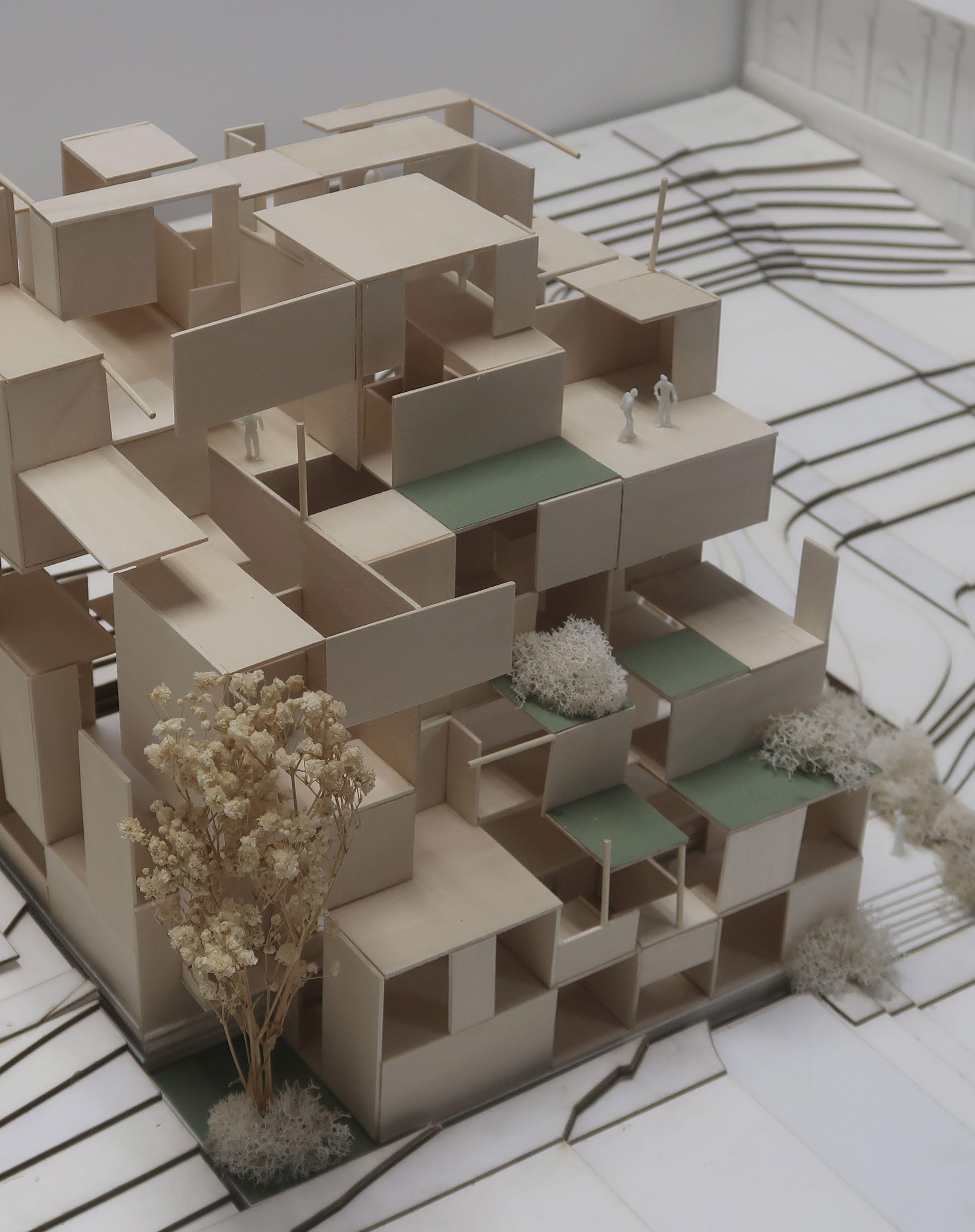



ORIGINAL SYSTEM

MODIFIED SYSTEM
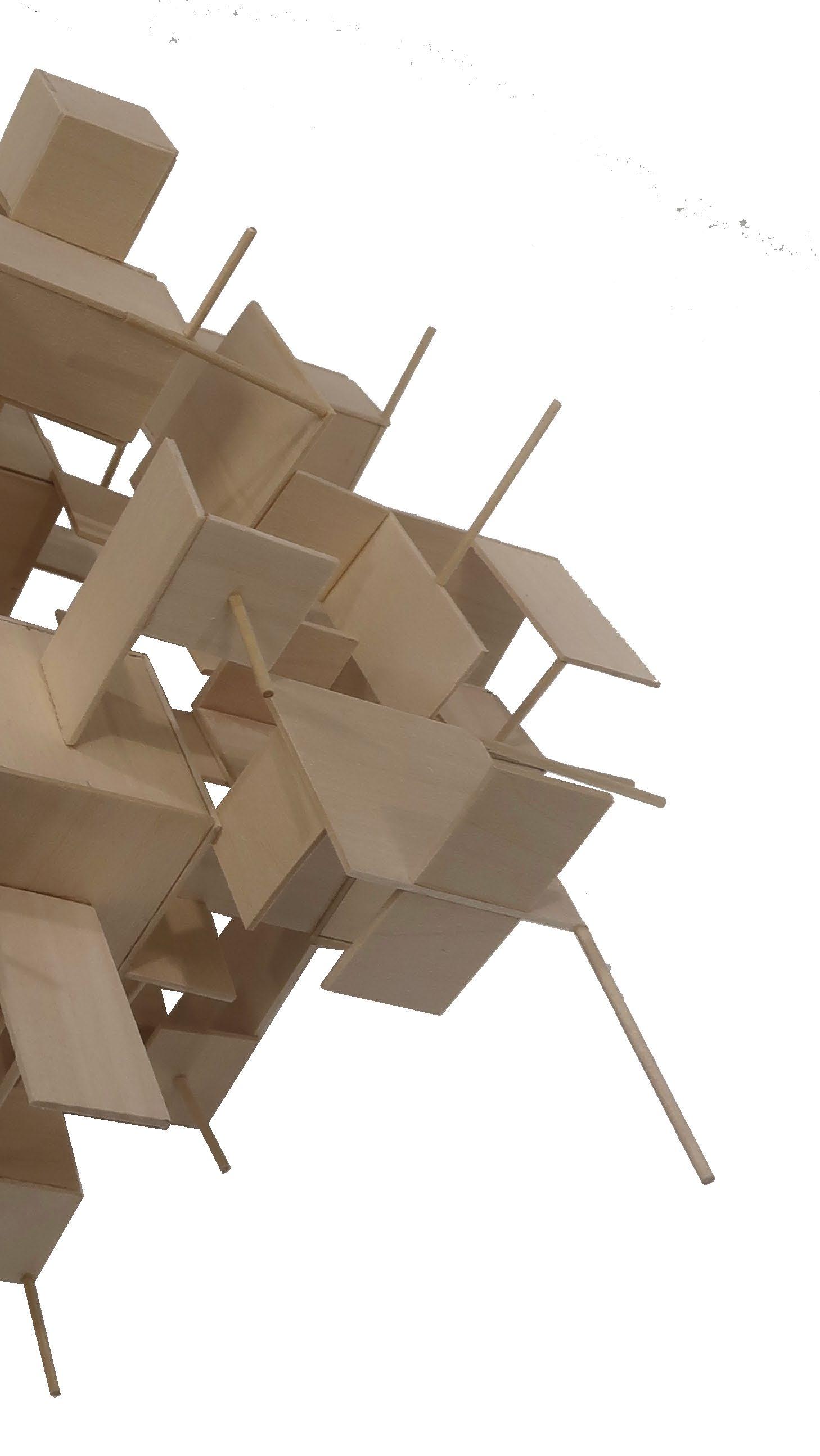
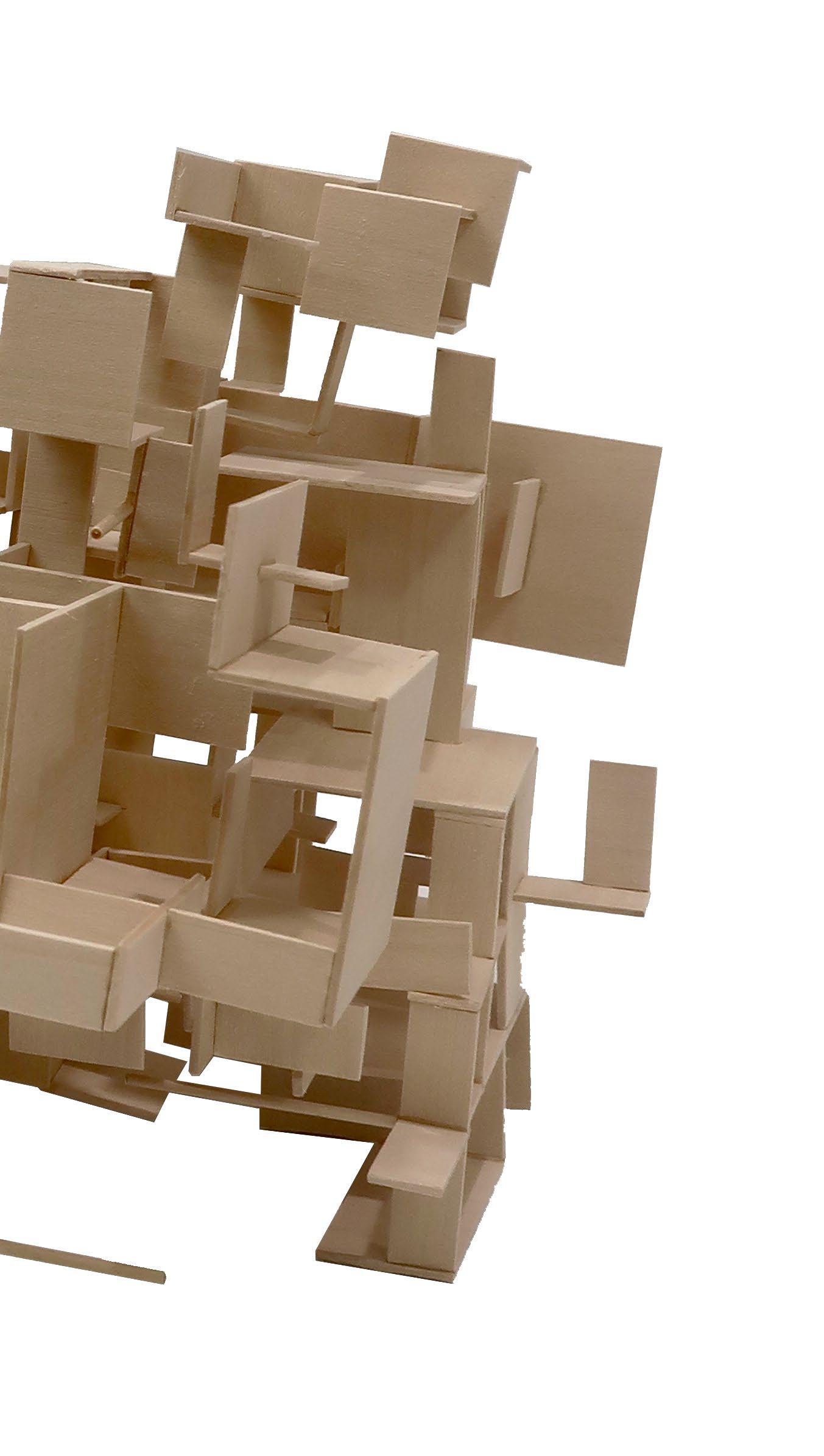
IV

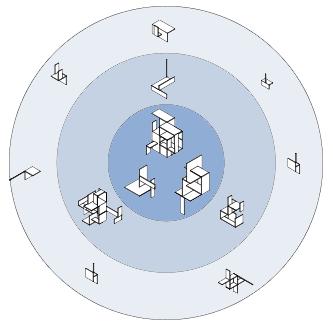
The massing reflects an exploration of stability and adaptability in architectural design. The first system’s robust volumes establish foundational strength , while the second system’s modified components create dynamic connections through shared elements. This dual approach enables flexible configurations, embodying the principles of conjugation in chemistry



Deconstructive Design
Year: Fall 2021
Instructors: Nickie Cheung & Alaina Bernstein
Situated along the Youghiogheny River, the retreat’s design responds to the landscape, harmonizing with the topography and river. It features a private pavilion for reflection and a public pavilion for a small family.
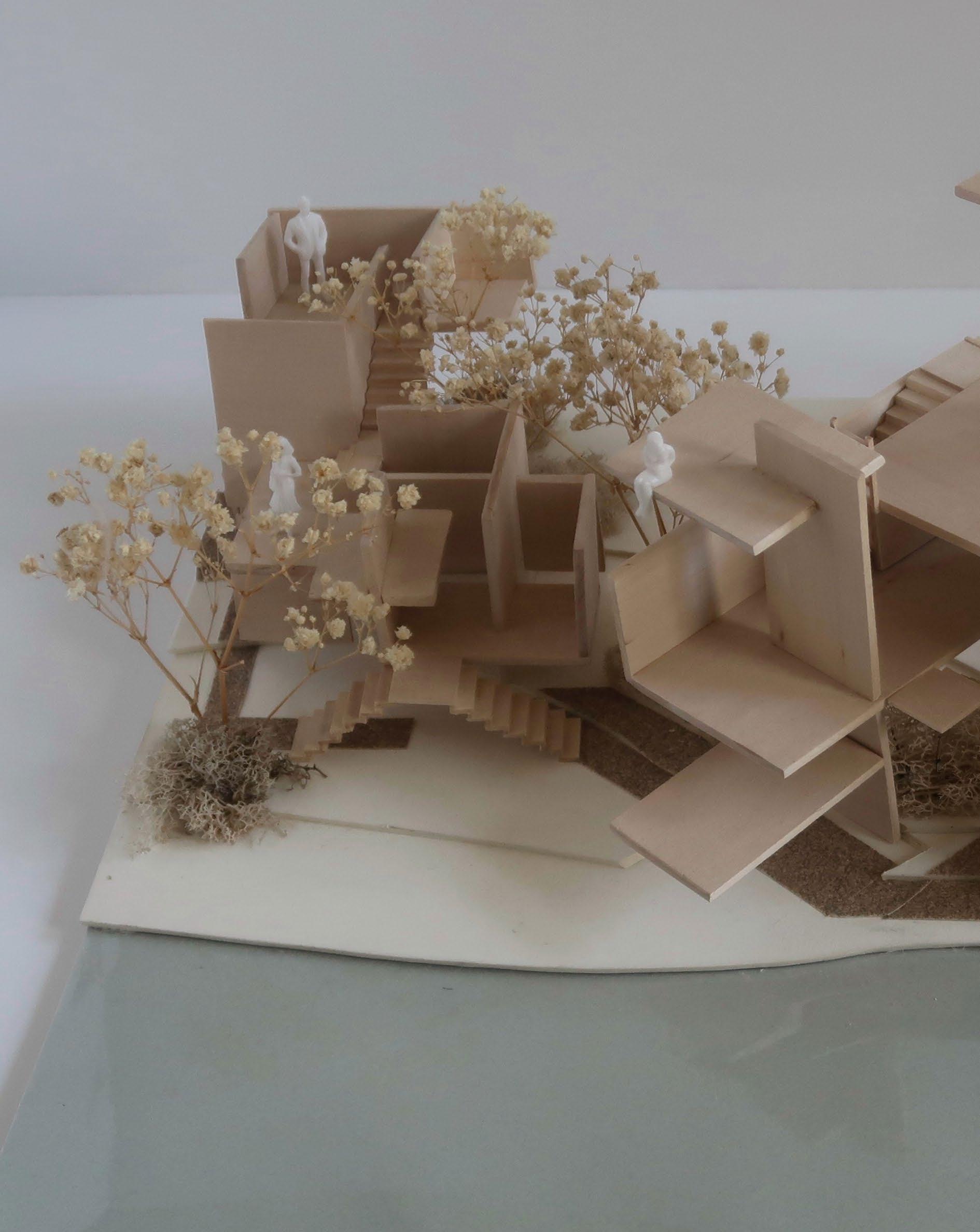
The pavilions, deconstructed from simple box forms through five distinct moves , create dynamic, functional spaces. The private pavilion uses subtle gestures for intimacy, while the public pavilion employs larger interventions, forming multiple spaces from a single move.
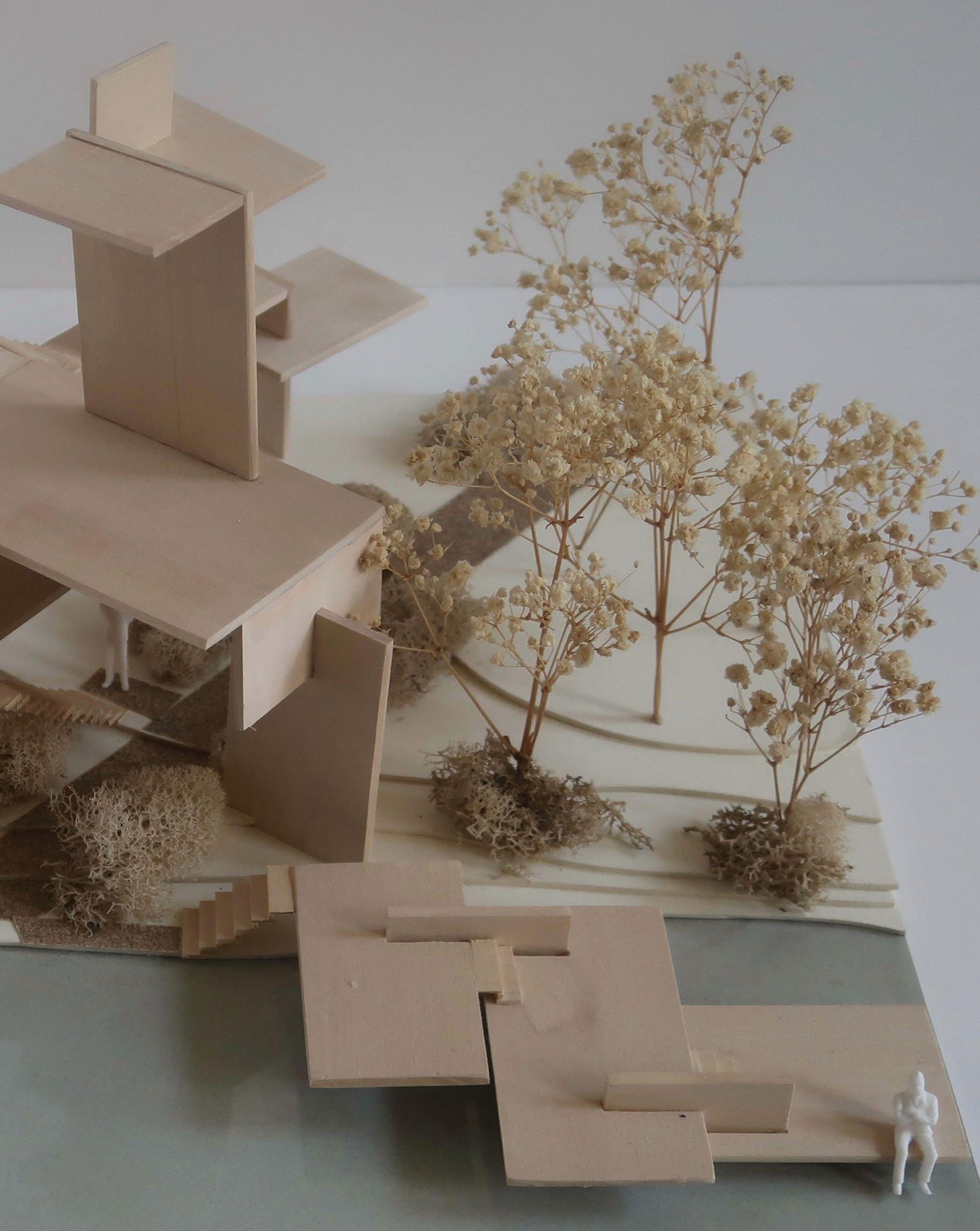
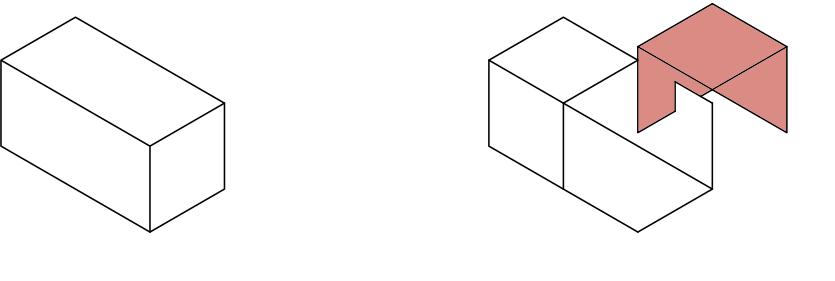


PLAN
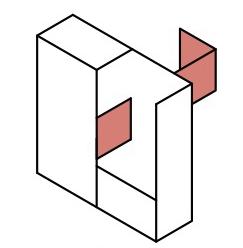
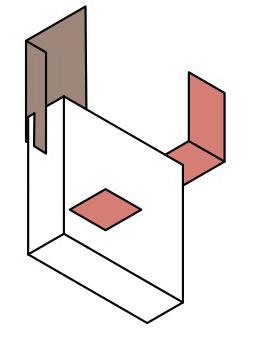
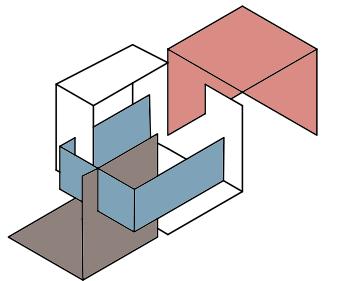
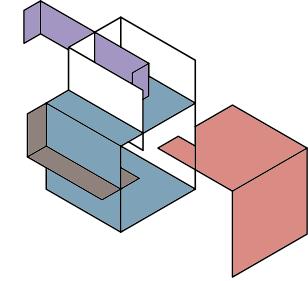

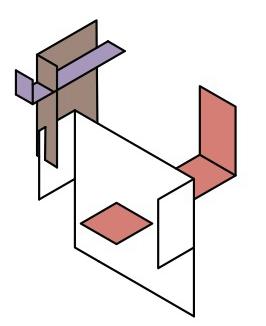
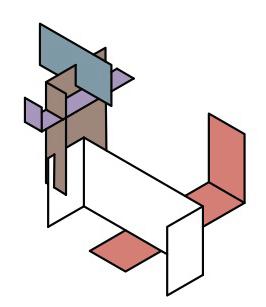
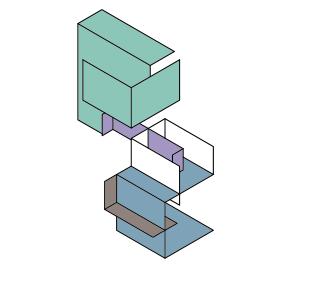

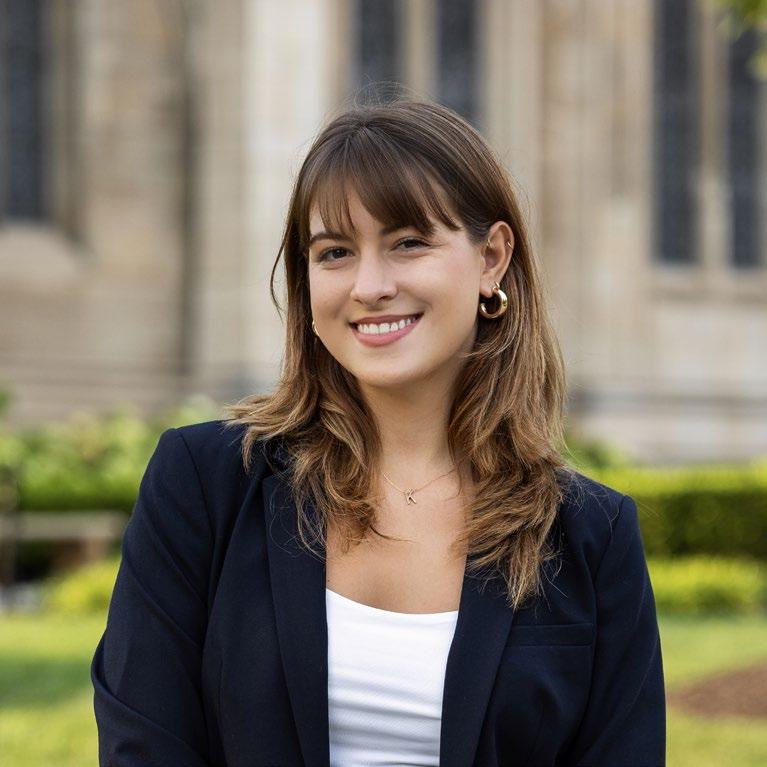
University of Pittsburgh
Bachelor of Science in Architecture
Departmental GPA of 3.88
Bachelor of Science in Natural Sciences
UPMC Presbyterian Pulmonary Rehabilitation Volunteer
American Red Cross Volunteer
UPMC Children’s Hospital
Research Assistant at Esni Lab
Steiner Realty
Architectural Intern
University of Pittsburgh
Aug 2020 - Present
Expected Graduation: April 2025
Undergraduate Teaching Assistant Foundations Studio, Foundations of Biology 1
Peer Tutor
Physics 1 & 2, Foundations of Biology 1, General Chemistry 1
PUBLICATIONS
Aug 2024 - Present
Jan 2024 - Present
Dec 2023 - Present
June 2024 - July 2024
Aug 2023 - April 2024
Aug 2023 - Dec 2023
Dahiya, S., Arbujas, J.R., Ruelas, A. M., Ma, Z., Hajihassani, A., Gurbuz, K., et al. (2024). Stmn1-lineage is involved in acinar regeneration but does not contribute to neoplasia upon oncogenic Kras expression. Journal of Gastroenterology
SKILLS
AutoDesk
AutoCad, Revit
Adobe Illustrator, InDesign, Photoshop
SketchUp
Microsoft Office
Laser Cutting Woodworking
LANGUAGES
English
Turkish
Croatian
German






KLARA GURBUZ E: KLARAGURBUZ02@GMAIL.COM