ARCHITECTURE PORTFOLIO
KEYLEE KOHLMEIER | SELECTED WORKS
Professional Resume
NEW CONSTRUCTION
Transition European
ADDITION & REMODEL
Scandinavian Farmhouse
Historic Renewal
SEMI-CUSTOM/PRODUCTION
Avital Development
COMMERCIAL
Everstead Headquarters

KEYLEE KOHLMEIER | SELECTED WORKS
Professional Resume
NEW CONSTRUCTION
Transition European
ADDITION & REMODEL
Scandinavian Farmhouse
Historic Renewal
SEMI-CUSTOM/PRODUCTION
Avital Development
COMMERCIAL
Everstead Headquarters
Email: keylee.lynn@gmail.com | Phone: (785) 819 3392 | Location: Cedar Knolls, New Jersey
Professional Experience:
Everstead Engineering & Design | Aug 2020 - Present Kansas City, Missouri
Design Manager | July 2023 - Present
Leads project schedules while delegating daily tasks to ensure project completion on time.
Creating checklist to review design process milestones starting with schematics through CD’s
Completed a design standards guide.
Current Project: Development on a 150 unit town home development featuring multiple floor plans and elevation, varying from duplex, triplex, and quadplex.
Lead Designer | Aug 2022 - June 2023
Completed project intake by gathering information through site consultations. Provided accurate project proposals and bids to clients.
Client management involves communication on project updates, project meetings to present and review design schematics, and accurately completing client revisions.
Several featured homes in the Spring 2023 Kansas City Parade of Homes
Designer | Aug 2020 - July 2022
Coordination with the design team throughout the design process to ensure project completion.
Field measure during site consultations.
Accurately completing project notes for client meetings.
Skills:
Revit, Enscape, Adobe Suites, Bluebeam, AutoCAD, Field Measure, Hand Sketching
Education:
Kansas State University | Master of Architecture
Teacher Assistant for the Graduate Professional Development Class | Fall 2021
Participated in Study Abroad Program | Orvieto, Italy | Spring 2019
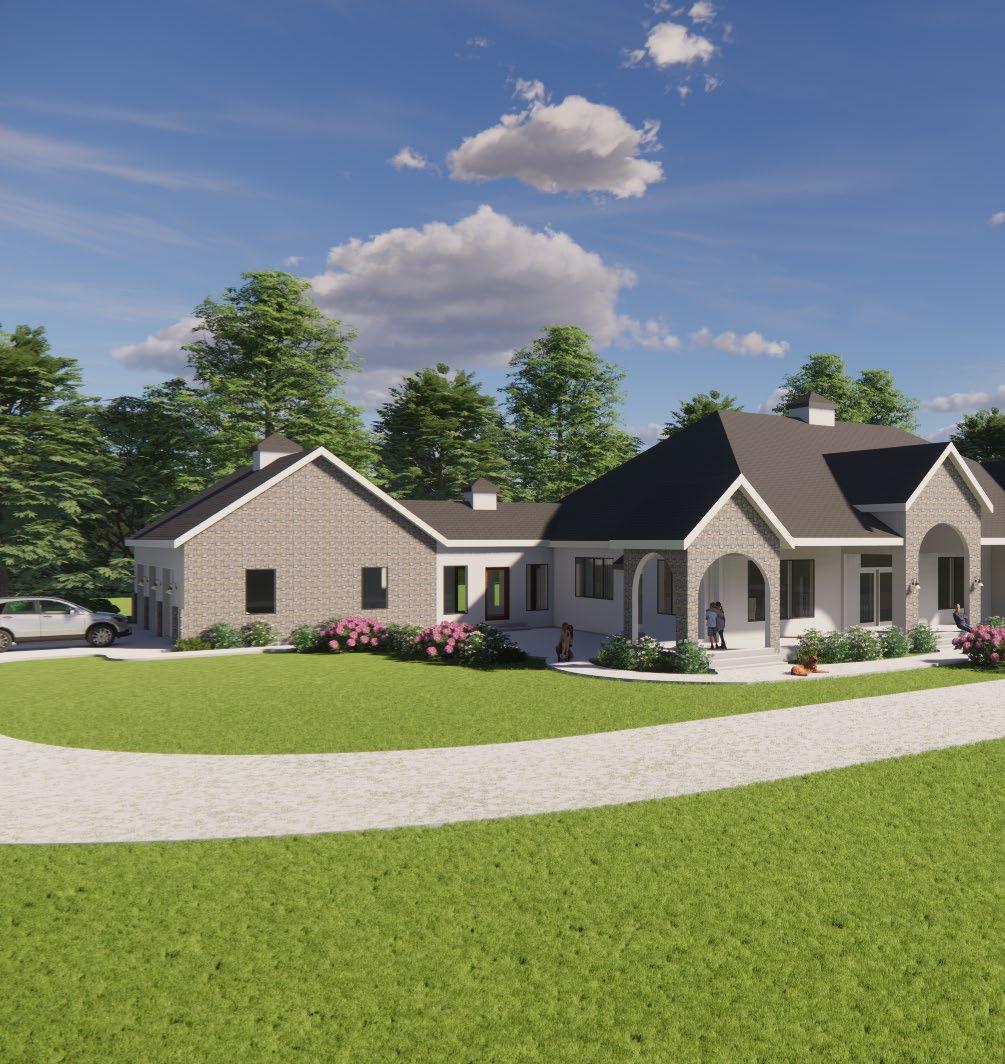

This custom home project was designed specifically to the homeowners lifestyle and property. With a pond directly out the front and greenery to the back, it was important for this home to have outdoor space on the front, left, and rear. The details in the roof line use of openings and space placement leaves this home with a European influence while the use of materials bridges transitional.
Work completed at Everstead. Duration of project: Aug 2022 - Oct 2022

FRONT ELEVATION RENDER
The floor plan gives a great compromise between open concept and a traditional layout. The use of walls and ceiling height variation allows for each space to feel like its own. The home was designed to aging in place and universal design with wide hallways, large doors, and zero entry showers and garage. The construction type is SIP panel with truss floor system.

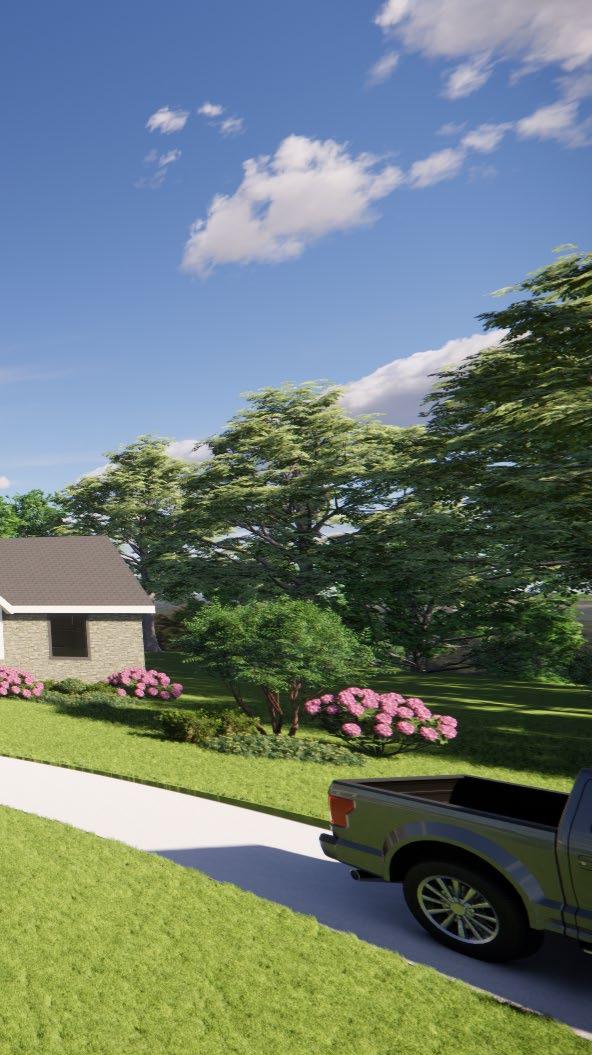
This project is a large addition and interior remodel near Blue Springs, Missouri. The existing home was built in the 1990’s by previous owner’s. The homeowner wanted to turn this home into an oasis for the whole family to enjoy. The project was will be completed in (3) phases; main level living and back patio, primary bedroom addition, and lastly the garage.
Work completed at Everstead. Duration of project: June 2022 - March 2023.
Front Elevation (Above): Each addition to the project changed the look of the existing house. Turning the garage at a 45 degree breaks up the linear sight and provides depth while increasing the height on the covered front porch provides height.
Plan view (Right): When working with large remodeling project it is important to consider the existing structure and plumbing fixtures. We opened up the plan by removing walls and increased the glazing on the exterior walls.
One of the key factors for this project was creating a master plan to follow. This allowed for each phase to completed while planning for future work. The complexity in the project was insuring the connection to each addition would blend seamlessly with the existing home with out changing the roof line.
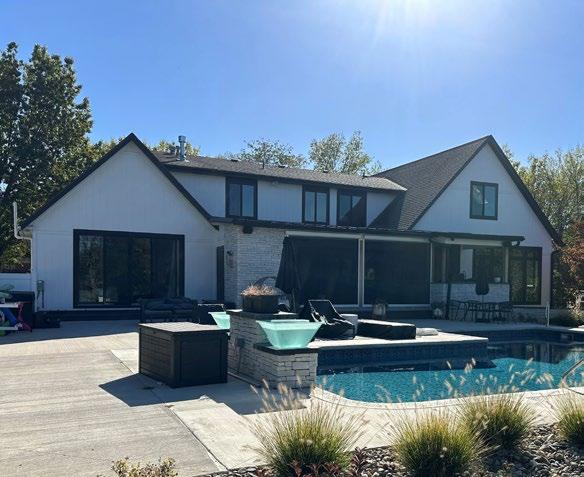
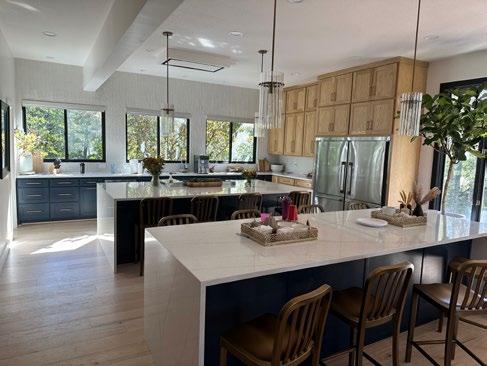


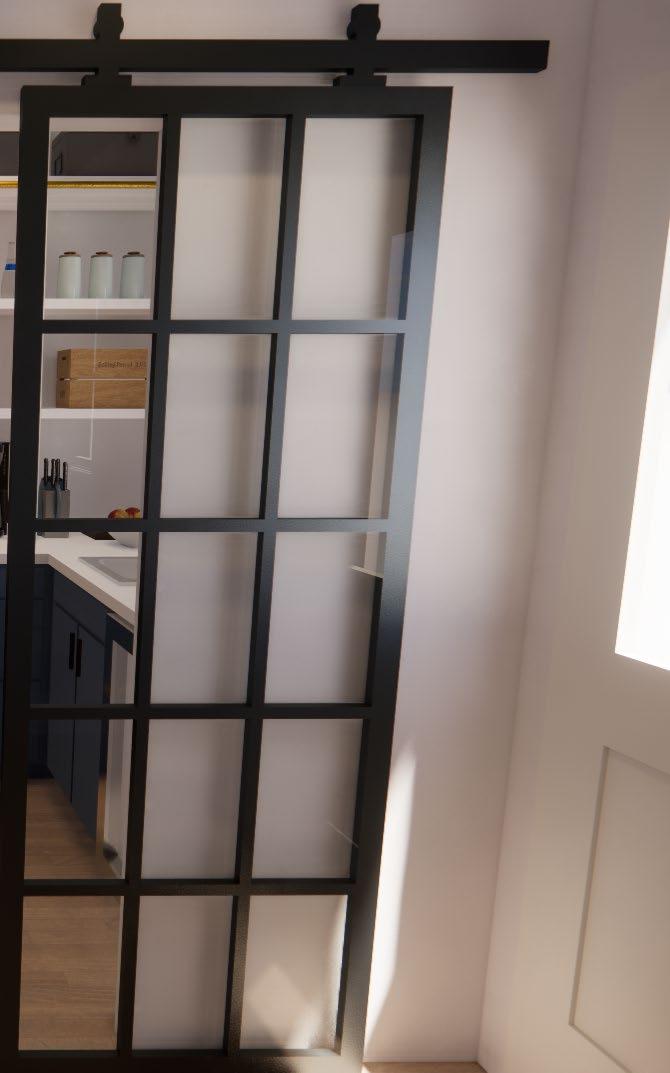
This home was placed in the center of a Historic District in Kansas City, Missouri and because the existing addition to the back of the home that had some structural concerns of the foundation pulling away from the house. The city granted permission to rebuild the addition in the same footprint along with additional guidelines for being in a historic district to not change the exterior details.
Work completed at Everstead. Duration of project: Dec 2022 - March 2023

The homeowner wanted to take this opportunity to redesign the main and upper level to improve the function and flow of the spaces. The scope included adding a butler’s pantry, drop zone, and move the powder room on the main level. While the upper level changed from two small rooms into a large primary closet with a private balcony. The completed project included structural drawings, interior finish renders, and cabinet elevations.
Development plan set are designed along side local Kansas City Builder. This collection showcases 13 layouts with 35 different elevations options. The elevation mix illustrates craftsman, modern, farmhouse, contemporary, modern prairie giving each buyer a selection that best fits their style. The homes are design to be master plans with limited plan options including fireplace, additional windows, 2 or 3 car garages. These plan also account for grading variations to include full, daylight, and walkout basements. The plans have been built all over the Kansas City Metro.
Work Completed at Everstead. Duration of project: Aug 2023 - Current
Lexington is a 2200 sq ft 5 bed/4 bath home with an additional main level flex space or formal dining space option. Laundry on the upper level. Optional finished basement featuring a 6th bed/5bath with an open rec space.
Lexington is has three elevations options. Starting with a classic Craftsman, Farmhouse, and a fresh modern look.
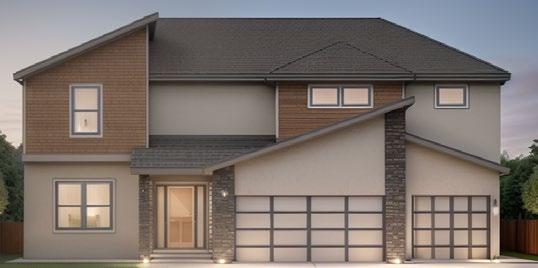

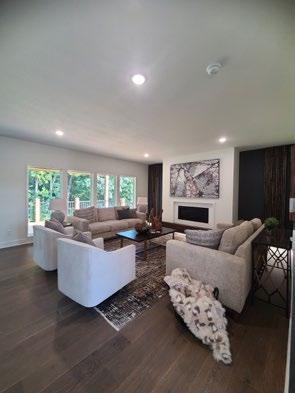
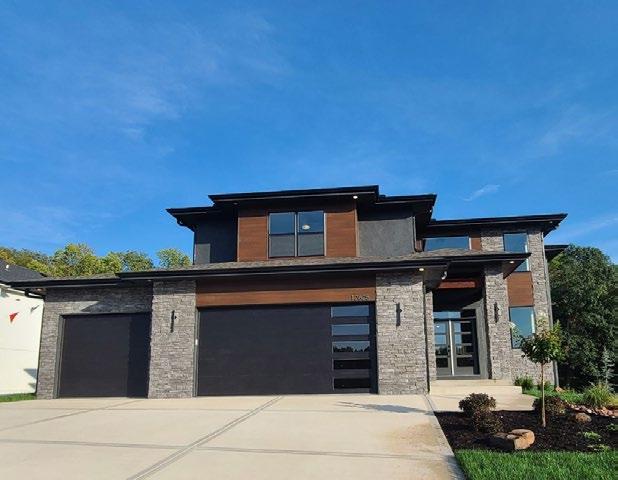
The Barcelona features a 2700 sq ft 5 bed/4 bath home with a open concept main level. The double height “U-Shaped” staircase provides a show stopping entry allow for light to flood from all angles.
The Barcelona can be a modern elevation (as shown) or farmhouse.
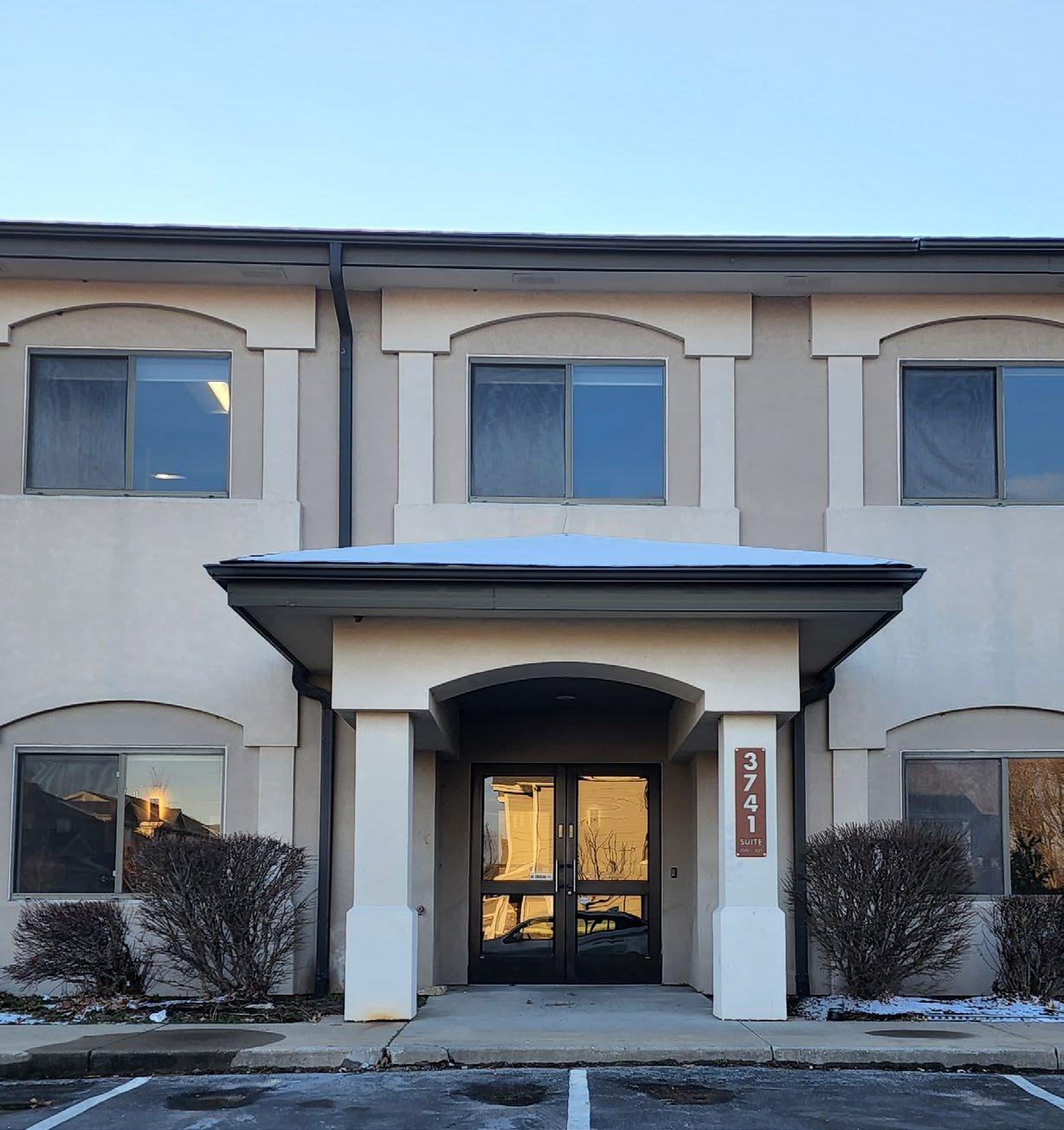
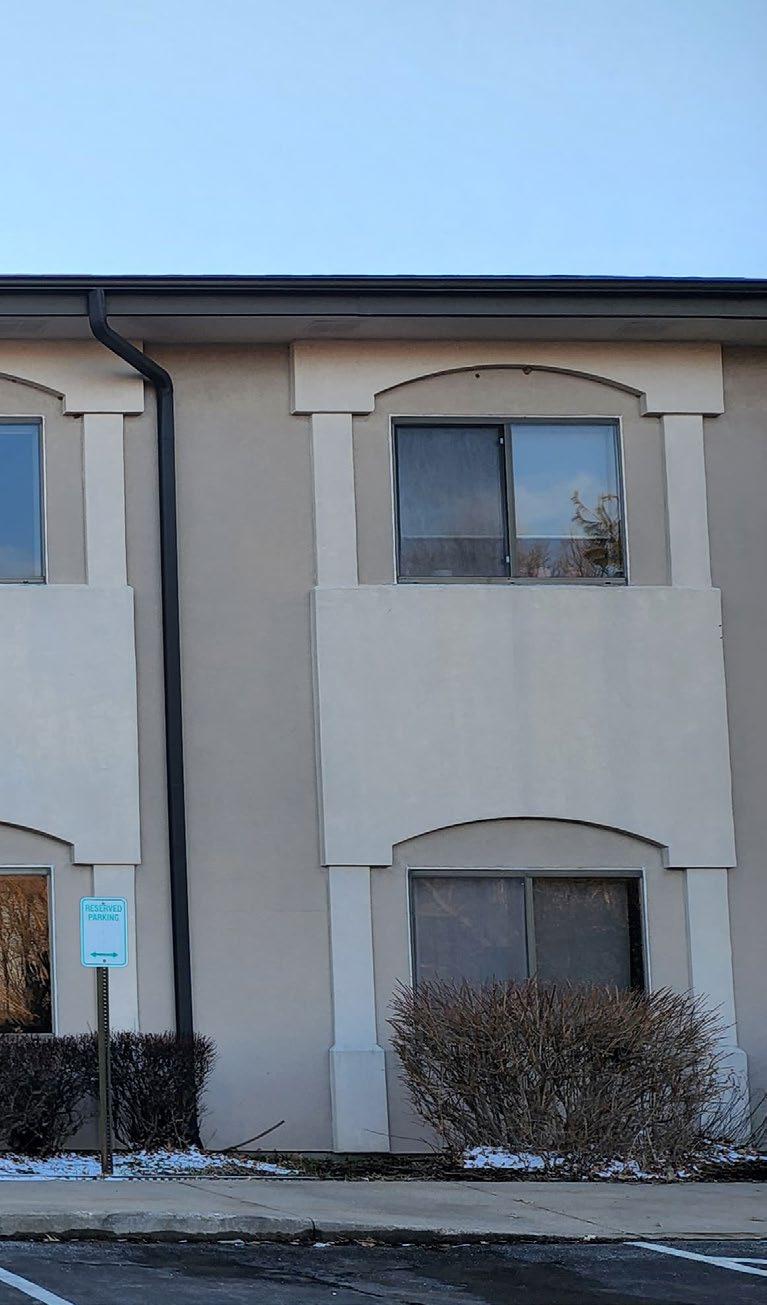
Everstead Headquarters is a reverse 2 story office building in the Lee’s Summit, Missouri. It was purchased by the Huxol Property Group to become the Everstead Engineering & Design Main office on the 2nd story with additional office spaces on the 1st level to be leased. The project scope included a complete gut, relocation of restrooms, expose the ceiling, and creating two office spaces. Suite 100 was designed for a Tech Company while Suite 101 became an clean slate for any tenant to rent out.
Work completed at Everstead. Duration of project: February 2021 - June 2022
Suite 100 is a tenant finish build out for a technology company whom develops software for contractors to schedule, bid, and track their projects. The client wanted the space to reflect to company’s culture. Suite 100 features a social space, open office, and a retro color pallet.
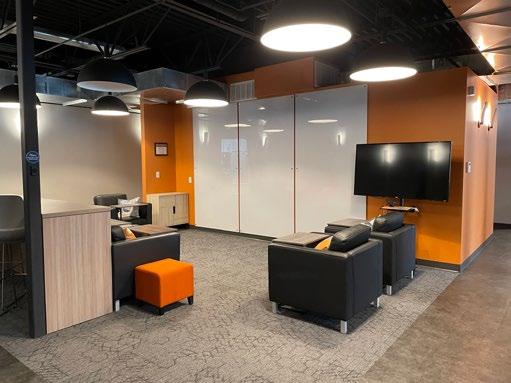



Suite 101 was designed for lease. The goal was to keep the design adaptable and a neutral color pallet for any business type. The plan features private offices, meeting room, reception space, and an open office.

Open office space leaving opportunity for any tenant to form to company culture
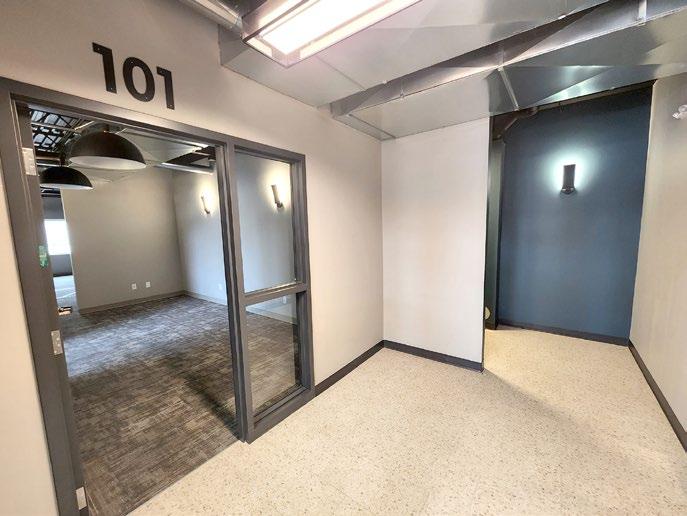
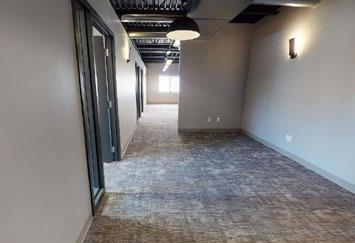
Reception or waiting space gives separation for privacy to the rest of the office.

room with the essentials for every office.
Thank you.