KASIDEJ T. 2023
ARCHITECTURAL PORTFOLIO
KASIDEJ
TRAKULTANGMUN
B.ARCH,CHULALONGKORN UNI.
PERSONAL INFORMATION
DATE OF BIRTH : 11 FEB 2000

ADDRESS : BANGKOK, THAILAND
PHONE : +66 86 989 0707
E-MAIL : KKASIDEJT@GMAIL.COM
LANGUAGE
THAI (NATIVE)
ENGLISH (INTERMEDIATE)
EDUCATION
BACHELOR OF ARCHITECTURE
FACULTY OF ARCHITECTURE, CHULALONGKORN UNIVERSITY ( 2018-2023 )
SCI-MATH PROGRAM
SAINT GABRIEL’S COLLEGE ( 2006-2017 )
02 CIRRICULUM VITAE
DESIGN SKILLS
SPATIAL AUTOCAD
SKETCHUP
REVIT (INTERMEDIATE)
RENDERING
ENSCAPE
LUMION
V-RAY
PRESENTATION
ADOBE PHOTOSHOP
ADOBE ILLUSTRATOR
ADOBE INDESIGN
ADOBE LIGHTROOM
OTHERS
MICROSOFT OFFICE
EXPERIENCES
PARTICIPATED IN ENVISIONING THE 21st CENTURY BANGKOK’S CIVIC CENTER
ARCHITECTURAL DESIGN COMPETITION 2021 ( 2021)
PARTICIPATED IN YOUNG ARCHITECT ECO HOME DESIGN COMPETITION
CENTRAL REGION ( 2021)
03
CIRRICULUM VITAE
CONTENTS
04
TABLE OF CONTENTS 05 STUDIO PROJECT 01 L RIVERFRONT CONDOMINIUM 6 02 BANGKOK BUS TERMINAL 10 03 COMMERCIAL BUILDING 16 04 BANGKOK EXPLORATORIUM 24 GROUP PROJECT 05 BANGKOK CIVIC CENTER (COMPETITION) 28 06 LADRILLO AMA. 32 PAGE
L RIVERFRONT CONDOMINIUM

BUILDING TYPE : RESIDENTIAL BUILDING

PROJECT AREA : 130,013 SQ.M.
LOCATION : CHAROENNAKORN ROAD, KHONGSAN DISTRICT, BANGKOK.
Currently cities with high density of crowd have various types of residential buildings. Condominium is one of residential type that provide what is needed for dwelling in these crowded areas. Khlong San is a dense area filled with people who works at the central business district, Sathorn.Which is why this district attracted investors to develop many projects such as Icon Siam. Khlong San also has public transportation like BTS gold line and a historical context of residence area surrounding Chao-Phraya River, therefore the place is a worthwhile place for investing
6
01


8 STUDIO PROJECT

9 L RIVERFRONT CONDOMINIUM
BANGKOK BUS TERMINAL

BUILDING TYPE : TRANSPORTATION HUB LOCATION : BANGNA-TRAD ROAD,BANGKOK.



10 STUDIO PROJECT
02
Thoughts: 1.The flow of circulation; as we known most of transportation hub needed to manage the traffic so the main criteria on this project is make the car and bus get out asap.


2.the continiuty of space; Visitor could see all the activity inside and outside.






























Program: Bus terminal consist of retail, ticket counter,administration area, waiting area, departure and arrival platform.






Context: This site is located on Bangna-trad road which people called the main road to the eastern side of Thailand.














11 BANGKOK BUS
TERMINAL












12 STUDIO PROJECT















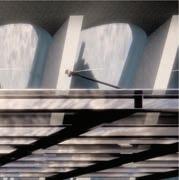
























































































13 BANGKOK BUS TERMINAL



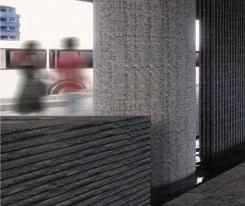







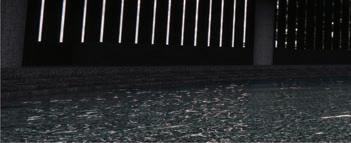


14 STUDIO PROJECT

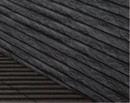



15 BANGKOK BUS TERMINAL
03
COMMERCIAL BUILDING
BUILDING TYPE : COMMERCIAL (OFFICE+RETAIL)
AREA : 7175 SQ.M.
TOTAL FLOOR AREA : 64,700 SQ.M.
LOCATION : RAMA 4 RD, LUMPINI, BANGKOK
16 STUDIO PROJECT




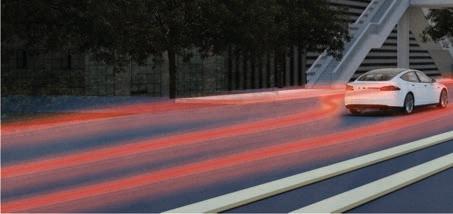
17 COMMERCIAL BUILDING











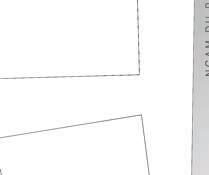




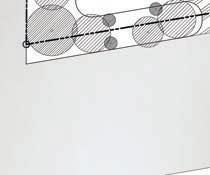



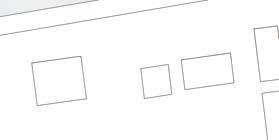

18 STUDIO PROJECT
DESCRIPTION











Program: In this project, we have 2 main types of function: office for rental and retail.We classified office zone into 3 types depends on room area as you can see from the typical plan (page.14).









Context: This site is located on the corner of main road (Rama IV) and sub road (Ngam du phi) so the potential of this site provided the best approach from the left side of Rama IV road. So the tower needed to be tall as much as possible to catching people attention and to provide the maximum of floor area. Another interesting thing to planning the setting is the Lumpini park. (Green space on the top left of site)

19 COMMERCIAL BUILDING
PARKING SERVICE RETAIL MEETING CONFERENCE RAMP LOBBY
OFFICE SERVICE SURROUNDING DIAGRAM PROGRAMMING DIAGRAM (SECTION)
FACILITY






20 STUDIO PROJECT
SECTION B-B
SCALE 1:200

21 COMMERCIAL BUILDING





22 STUDIO PROJECT

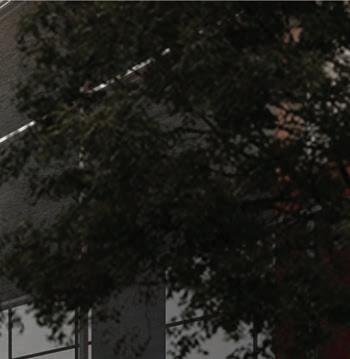

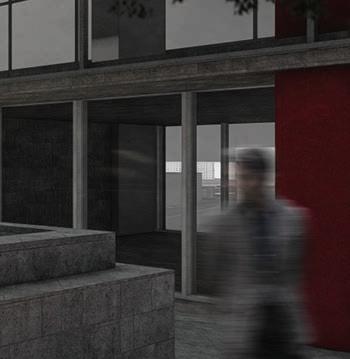

23 COMMERCIAL BUILDING
BANGKOK EXPLORATORIUM
BUILDING TYPE : SCIENCE MUSEUEM AREA : APPROXIMATELY 26,000 SQ.M. LOCATION : LUMPINI PARK, BANGKOK

24 STUDIO PROJECT
04
BANGKOK EXPLORATORIUM
Main Contents : Human body
Thoughts: Progressive as a human,we’re a part of nature but we’ve got something different from nature.We are always develop not only physical but also the concious mind.Setting follows the concept and site(Building as a man among the nature).
Context: Grey-space area + many accessible public area are on the west as the man approach there.The tower given the best car approaching from landsuan rd. and also man approaching from the pond (west side of the plan.) BOH is located on the south. Parking building on the east side.Drop-off among the tower and parking building.


25


26 STUDIO PROJECT























27 BANGKOK EXPLORATORIUM
BANGKOK CIVIC CENTER
BUILDING TYPE : MIXED-USE LOCATION : BANGKOK
PARTICIPANT:
28 GROUP PROJECT (COMPETITION)
06
CHONGKORN T. l KASIDEJ T. l PAVAT R.
A civic center is a connection between people and city as from Latin word civis (''city'') so the thoughts about this project especially aim at the context that represents the city and people in Thailand. We integrated the space in any antique architecture in Thailand and found out the traditional weaving pattern and the use of grey space which is mainly used for meeting up so we have designed the plaza right next to the road for the easiest access.

















































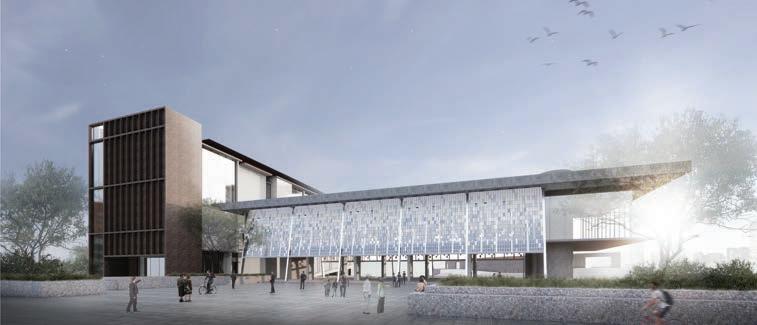
In a city full of buildings and cars, it’s hard to find relaxing places so we aim at how we set up a building not to encroach the open space that much so we ended up with an L-shaped plan to provide much of the green space for people.







































































































































































29 BANGKOK CIVIC CENTER
SETTING
L-shape building define open space
FLOW OF SPACE connect open spaces with rising floor
FRAMEWORK Geometry composition. Structural grid.
PROGRAMMING Integrated program to the building.
FACADE
South facade provide shading integrated thai culture thoughts.
GREEN SPACE Consist of plaza and amphitheater.
SPACE










































































30
GROUP PROJECT (COMPETITION)
SECTION B-B EXHIBITION BUILDING
SECTION A-A AUDITORIUM+LIBRARY
DETAILS
1. Transparent Layer










































































































































































Criteria* For multipurpose space









Points* Transparent material
Materials* cedar wood, ceramic tile, terrazzo
2.Solid Layer


Criteria* For exhibition space




































Points* Solid material
Materials* polycarbonate, glass, arcrylic














3.Structural Support







Materials* metal, concrete
EXPLODED ISOMETRIC SHOWS SPACES, ELEMENTS AND ACTIVITY


31 BANGKOK CIVIC CENTER
LADRILLO AMA.
BUILDING TYPE : RESIDENTIAL BUILDING
PROGRAM : LUXURY HIGH-RISE CONDOMINIUM
AREA : APPROXIMATELY 12,500 SQ.M.
LOCATION : RAMA 4 RD, LUMPINI, BANGKOK
PARTICIPANT:
JADYSE J. l KASIDEJ T. l CHAYANIT V.
32 GROUP PROJECT
05



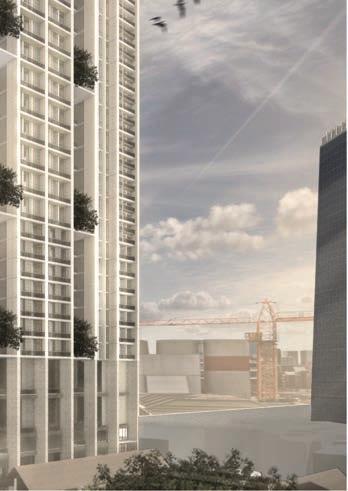

33 LADRILLO AMA.
Thoughts: Integrating three order of elements from three participants.Fixed structure and core.
Program: Luxury high-rise condominium with different types of units and facilities.




Context: This site is located on Rama IV road which given us the best view for the Lumpini park on NW side.
Description: Approaching from the Rama IV road with long path way given people more sensation of space. We separate the circulation of man and cars. Drop-off on B1 floor and man approach on 1st floor which have to walk through the courtyard in front of the main building first.

34
GROUP PROJECT
CLASSIFICATION
2A A A IN 5-11 FLOOR, WE CLASSIFY UNIT INTO 2 TYPES: A AND 2A. USERS ON THESE FLOORS HAVE TO SHARE THE ENTRANCE TOGETHER (CORRIDOR BETWEEN THESE 2 TYPES.)
A A 2A
2A 2A
THESE 2 TYPES ARE THE CHEAPEST TYPE SO WE CLASSIFIED IT ON THE LOWER FLOOR WHICH CLOSEST TO THE FACILITIES.
B B
B B

IN 12-23 FLOOR, WE CLASSIFY AS UNIT B USERS ON THESE FLOORS GOT MORE PRIVACY THAN A AND 2A BECAUSE OF THE INDIVIDUAL ENTRANCE (CORRIDOR WHICH CONNECTED DIRECTLY FROM THE ELEVATOR)
3-BEDROOM AREA 300 SQ.M.
THIS ROOM PROVIDED THE DOUBLE-SPACE ON LIVING ROOM, WORKING ROOM (ON THE RIGHT SIDE OF ENTRANCE) AND CORRIDOR ON THE SECOND FLOOR WHICH LEADS TO ANOTHER TWO BEDROOM.
C C
C C
IN 24-30 FLOOR, WE CLASSIFY AS UNIT C USERS ON THESE FLOORS GOT THE BEST VIEW AND PRIVACY.
DUPLEX AREA 345 SQ.M.






THIS ROOM PROVIDED THE DOUBLE-SPACE ON LIVING ROOM,DOUBLE SPACE ON WORKING ROOM, MEETING ROOM AND MASTER BEDROOM ON 2ND FLOOR.

35 LADRILLO AMA.
A
UNIT
2-BEDROOM AREA 75 SQ.M.
3-BEDROOM AREA 150 SQ.M. 2A
B
C

36 GROUP PROJECT
























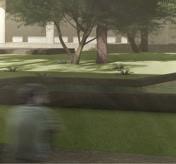

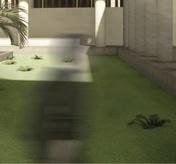
37 LADRILLO AMA.

38 GROUP PROJECT
APPROACH FLOOR + SERVICE

FACILITIES FLOOR



IN 2-4TH FLOOR PROVIDED MANY TYPES OF FACILITY SUCH AS LIBRARY, MEETING ROOM, GYM, SNOOKER ROOM, FITNESS, AND SWIMMING POOL (ON THE ROOFTOP OF PARKING BUILDING).
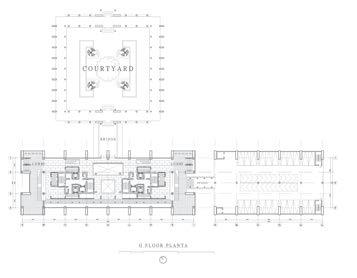
39 LADRILLO AMA.















































































































































































































































