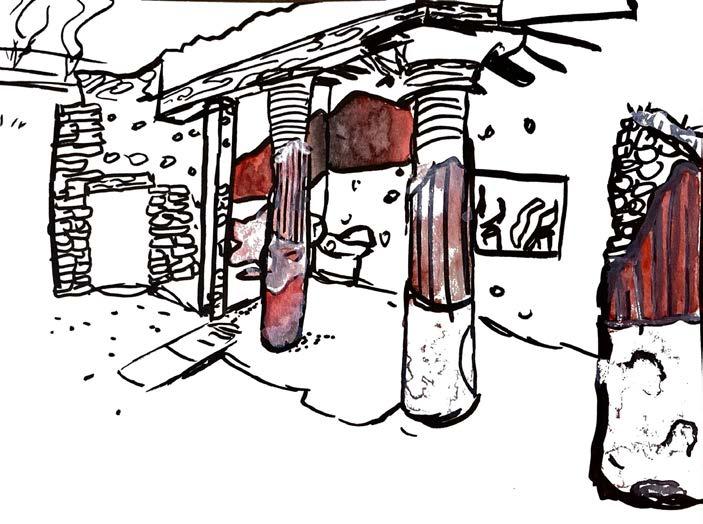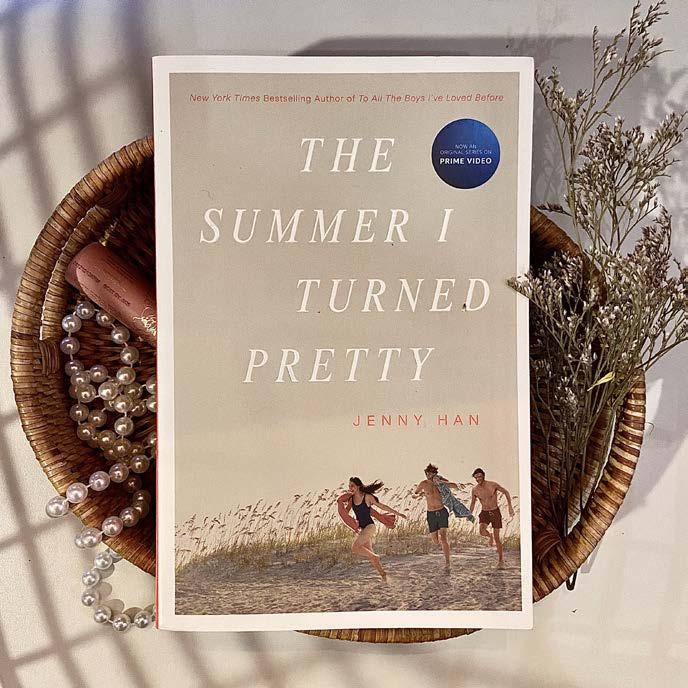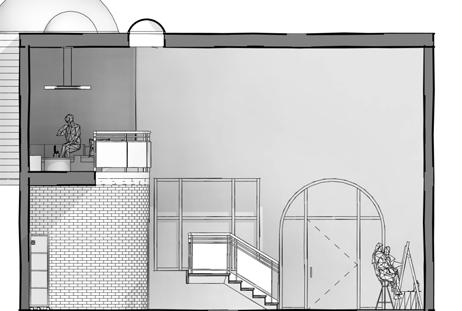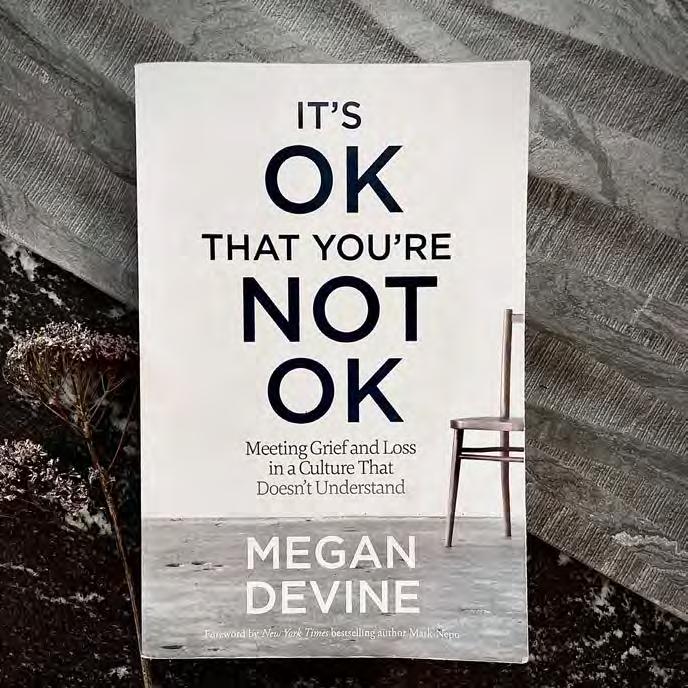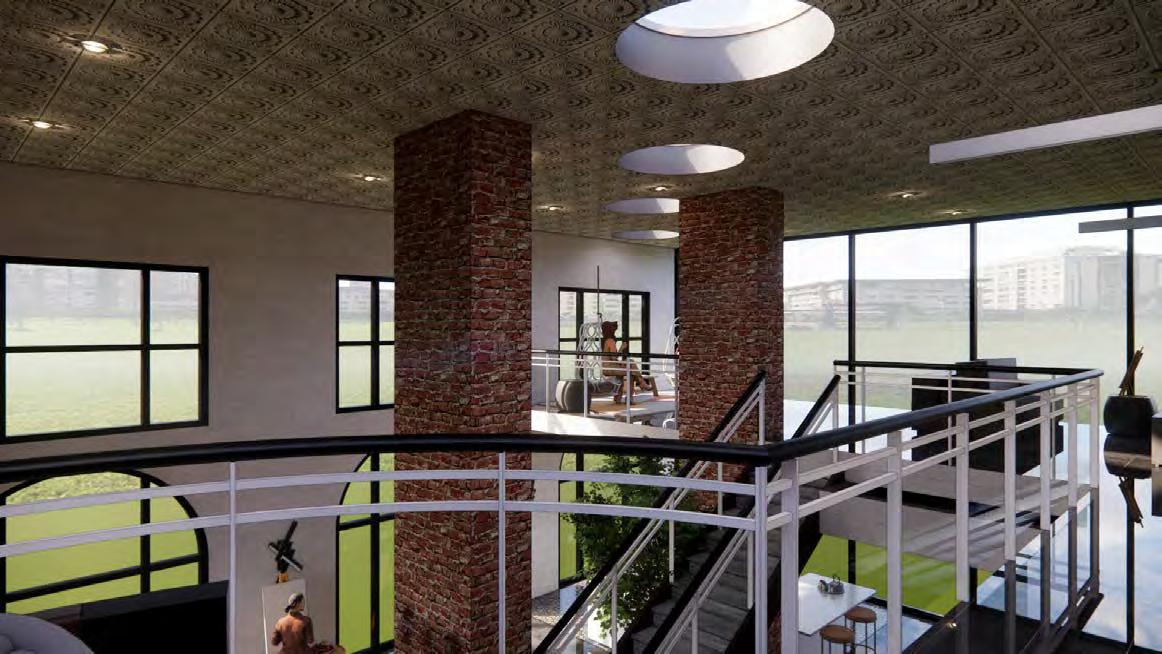PORTFOLIO
KATLYN JENKINS
TABLE OF CONTENTS
THE LAVENDER PLAZA
ACRYLIC TRANSFORMATION
MATERIAL BRANDING
MATERIAL STORIES
EXPLORATORY DESIGN DRAWING
CREATIVE ARTIST’S RETREAT
ART LOVER’S CLUBHOUSE
NEREID PUBLISHING
SKETCHING IN ROME, ITALY
THE LAVENDER PLAZA


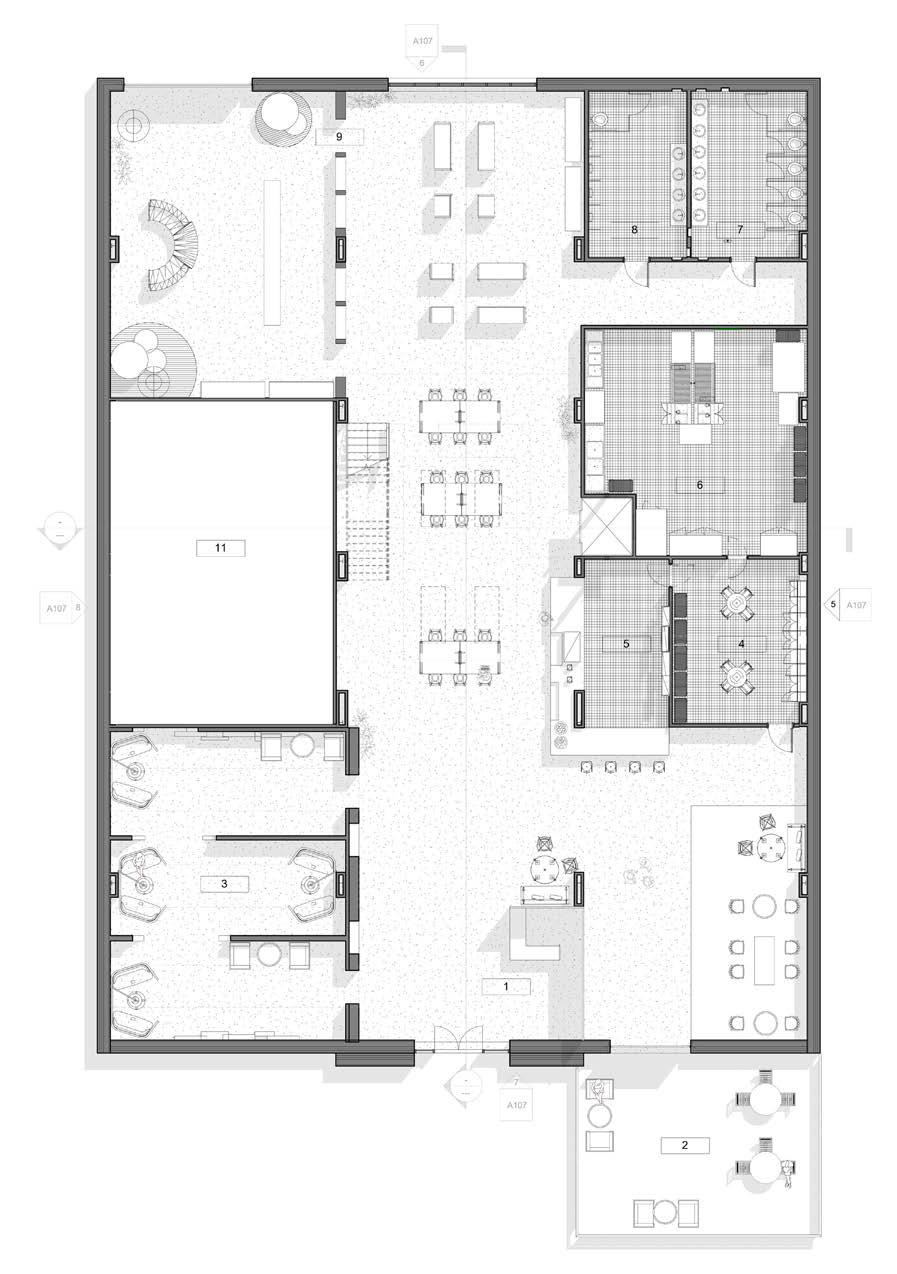

The goal of this project is to create experiences in the urban interior to enhance awareness, knowledge, access, and opportunities for meaningful connection to nature for under-resourced populations - especially around the topics of food security and healthy foods.

This space challenges current biophilic design trends by allowing urban agriculture to flourish in an industrial setting, immersing users in a local and familiar Lincoln environment. Materials that are similar to the ones found in the Haymarket are applied allowing users to feel a sense of familiarity. The main focal point of the space, a hanging, illuminated greenhouse aids in teaching the surrounding community about fresh foods. The greenhouse acts as a supplier for classes held by local organizations in order to aid in food access resources. This space acts as a multi- use flexible building, in order to host many different local events to increase food access in the Lincoln area. This building seeks to appeal to many different users to increase the impact of biophilic design on their well being, and the diversity of spaces reflect this intention.



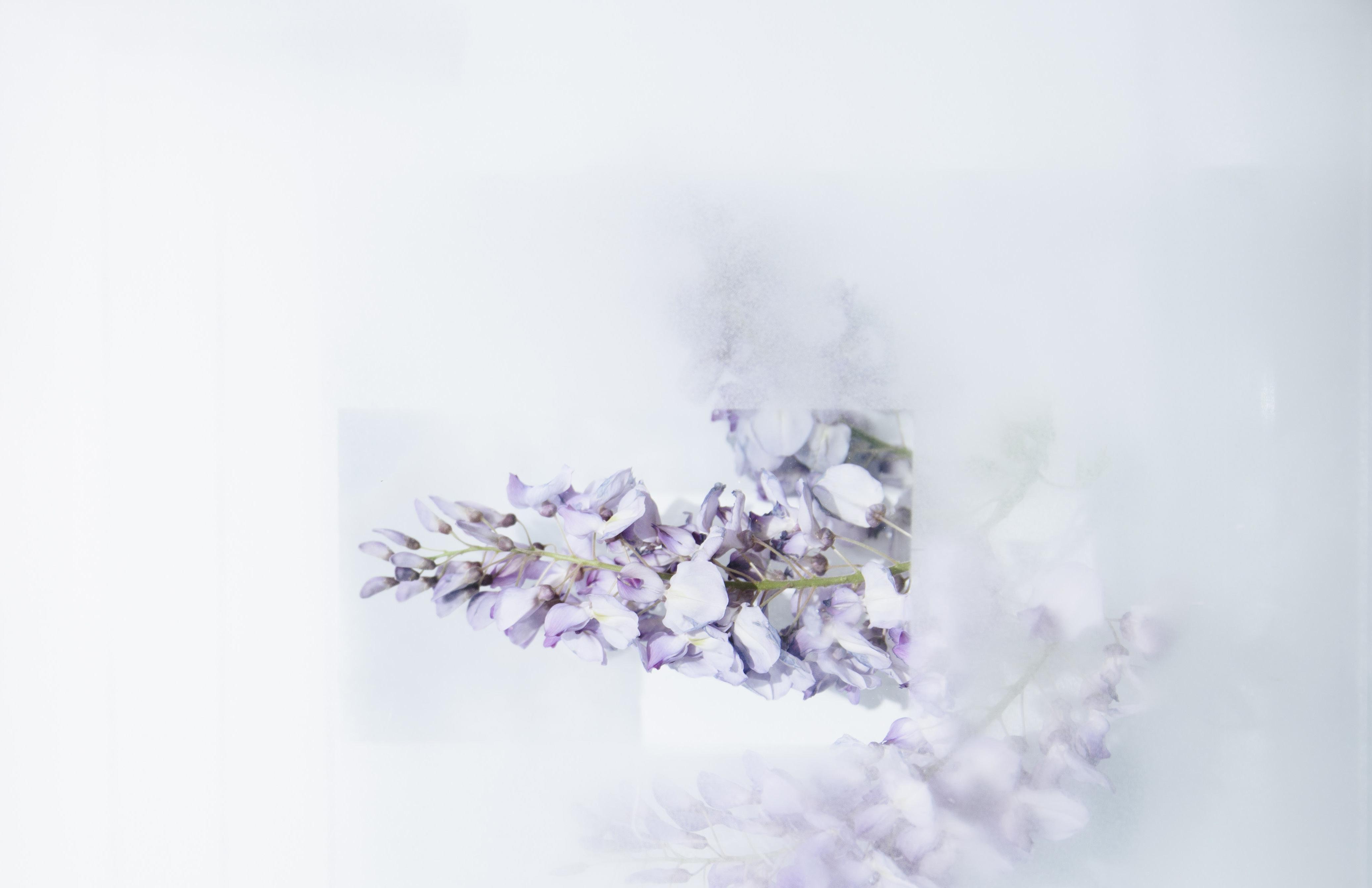

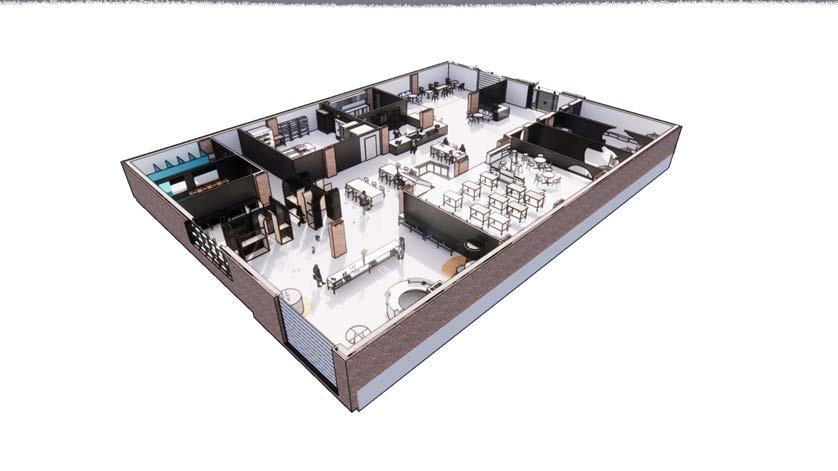


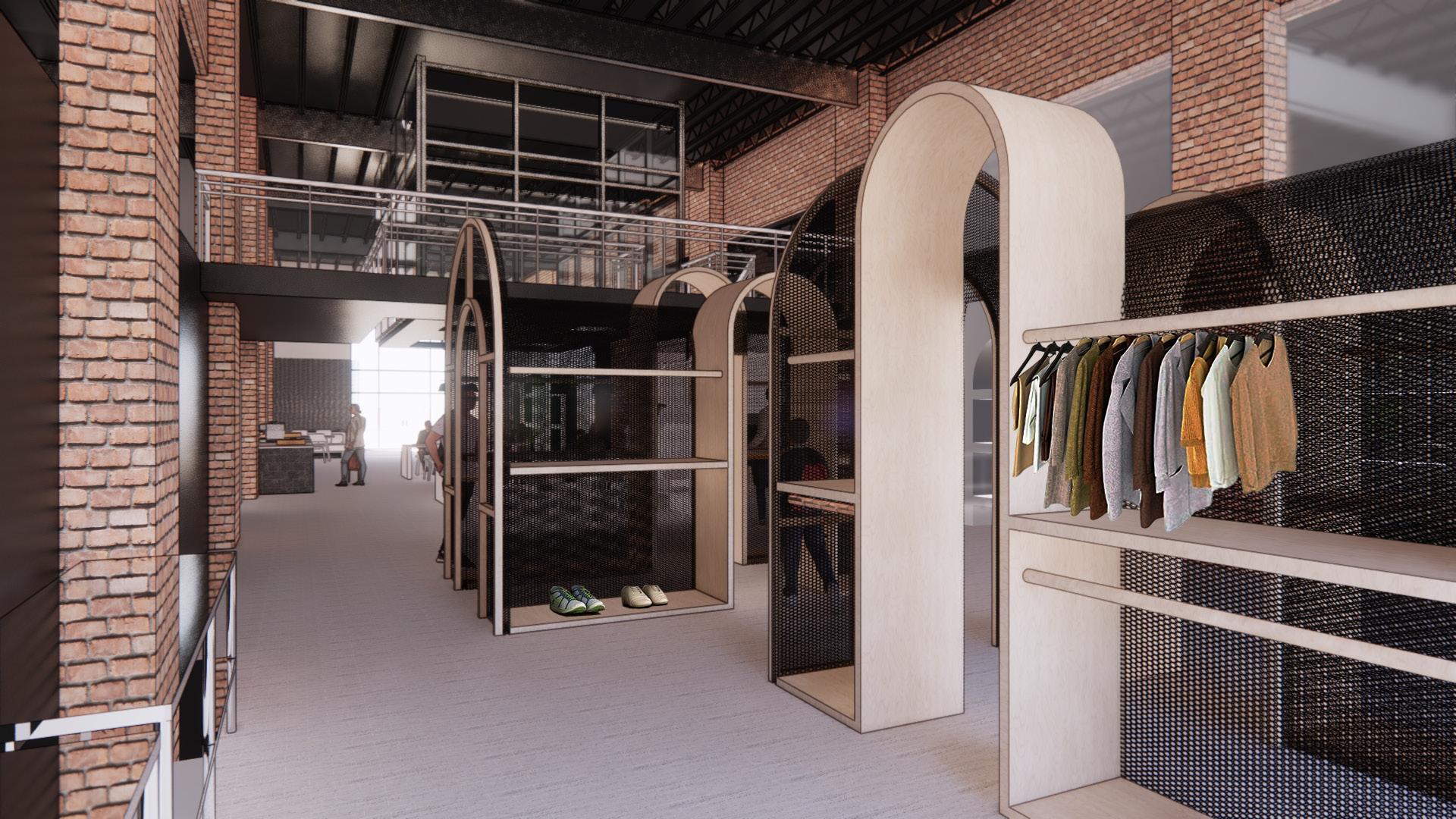
ACRYLIC TRANSFORMATION



This material contracts a large rectilinear form into a smaller, no waste organic composition. The intention was to explore ways to utilize the existing rectangular acrylic after cutting out circular forms. In order to achieve this, many iterations on ways to transform these spaces were explored. The end result was the creation of two different shapes that, with the use of a heat gun, connected together through meticulously placed grooves. The heat gun also aided in transforming the flat circles into 3D forms, to create an organic shape. The pieces formed are fully detachable and can be rearranged to create new patterns.
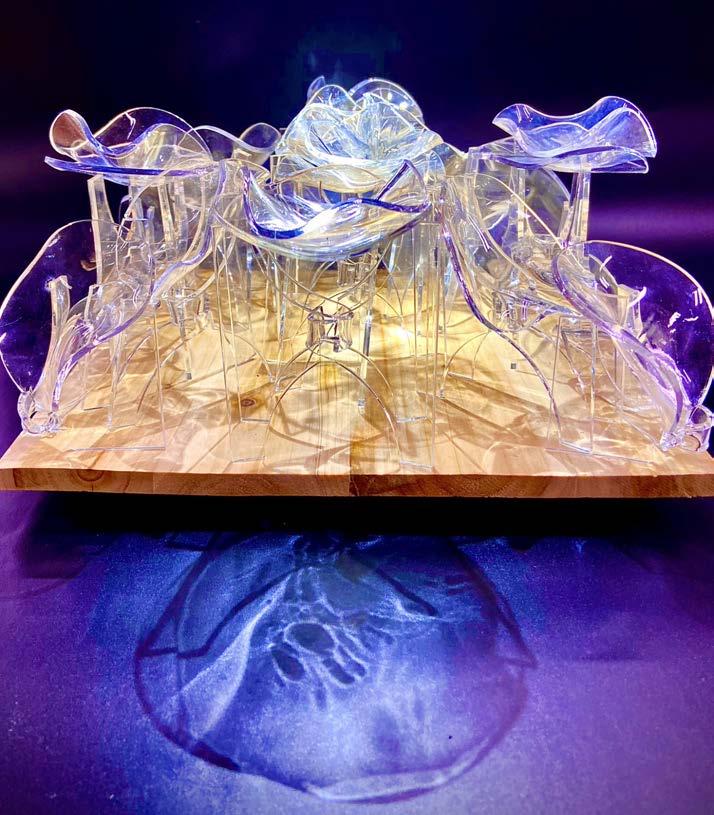
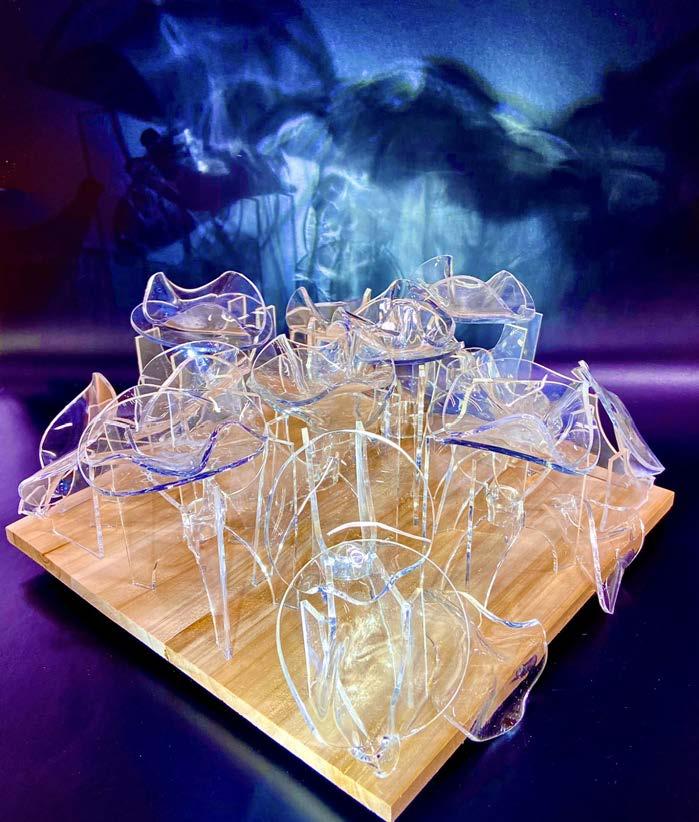

MATERIAL BRANDING
NEST is a creative hub in which coworkers and users share, generate, learn, and create ideas. It is a collaborative space that also allows for semi-private conversations to occur. The design intention behind the applied materials in this space is to create a balance between material, texture, and color to support both public and collaborative work, as well as semi-private conversations. A complimentary color palette was inspired by the NEST logo and informs the seperation and definition of space.
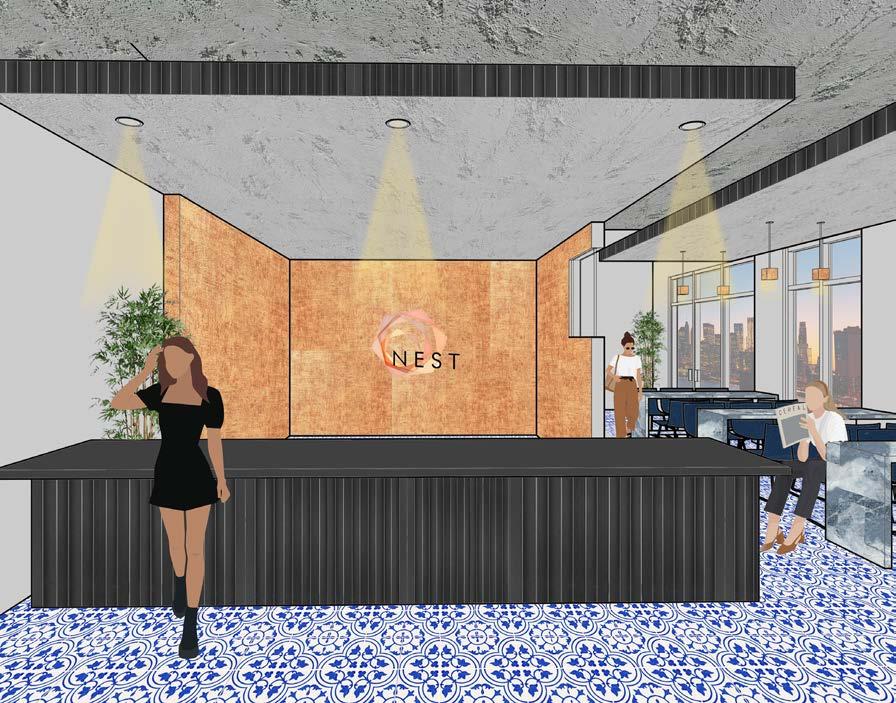
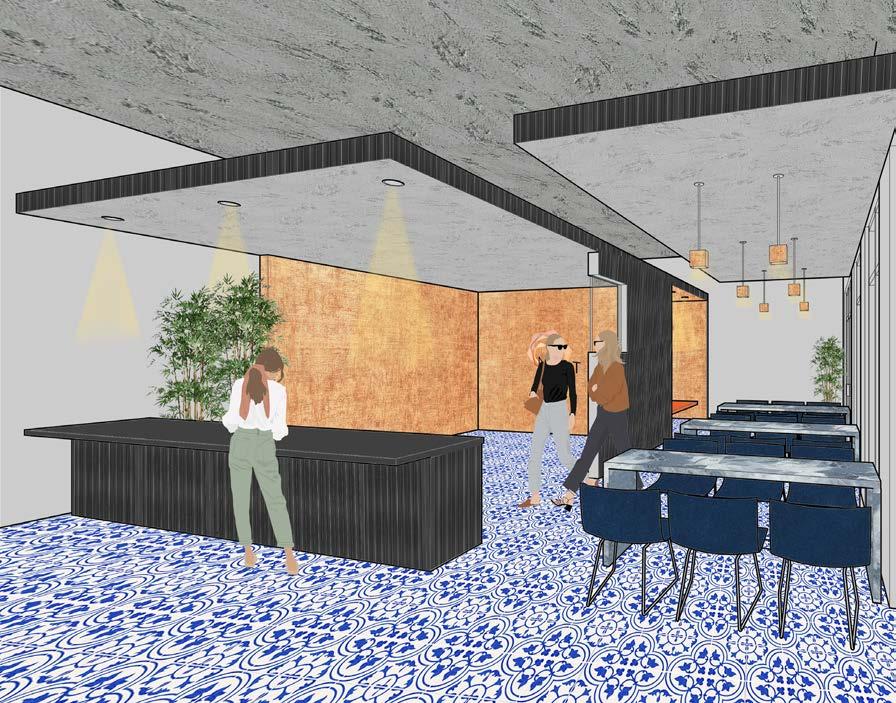

MATERIAL STORIES
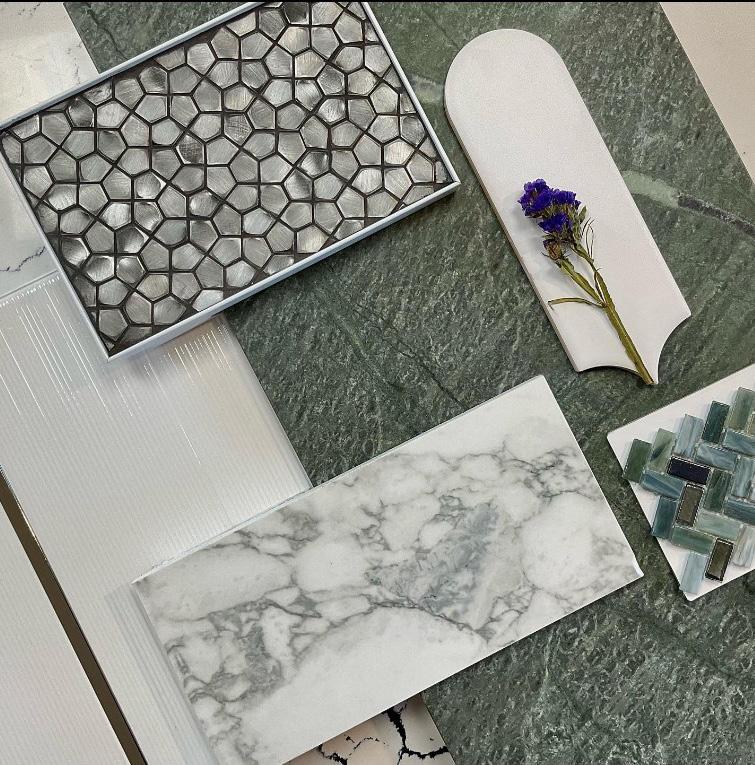
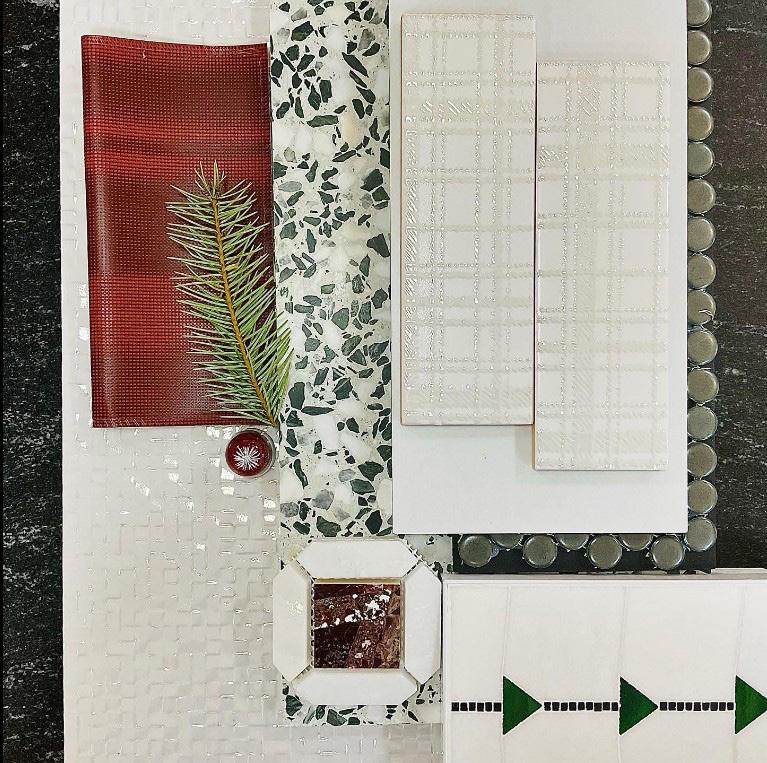
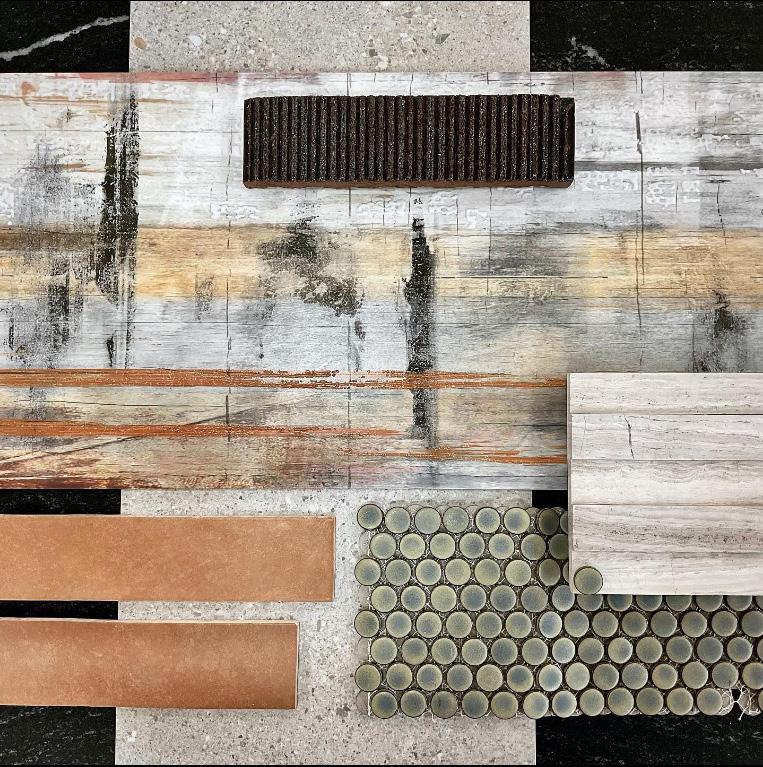
While working at Maven Tile & Stone, one of the many tasks carried out was creating material palettes to display our unique and interesting products to reach consumers via Instagram. These photos are some of the tile stories created to evoke different vibes to suit many different interior spaces.
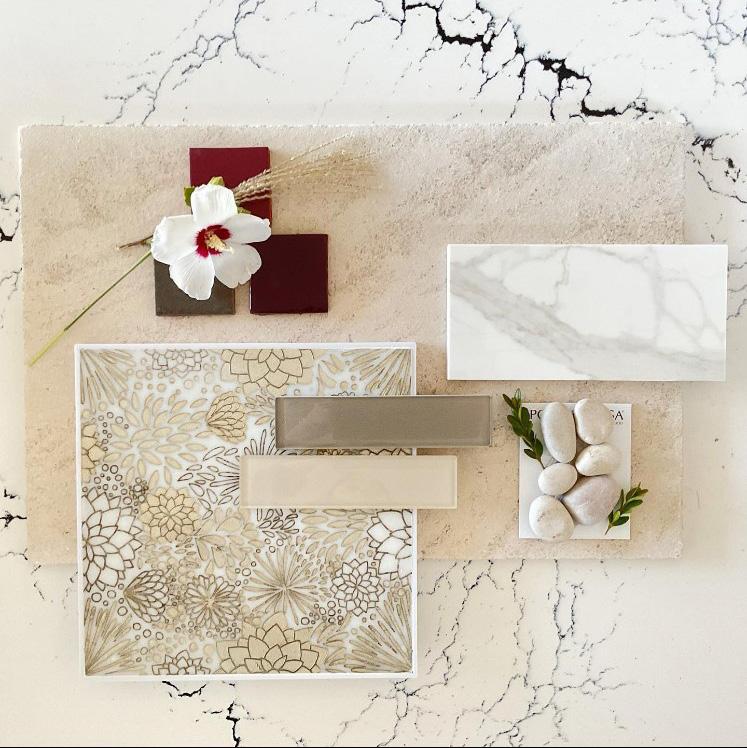



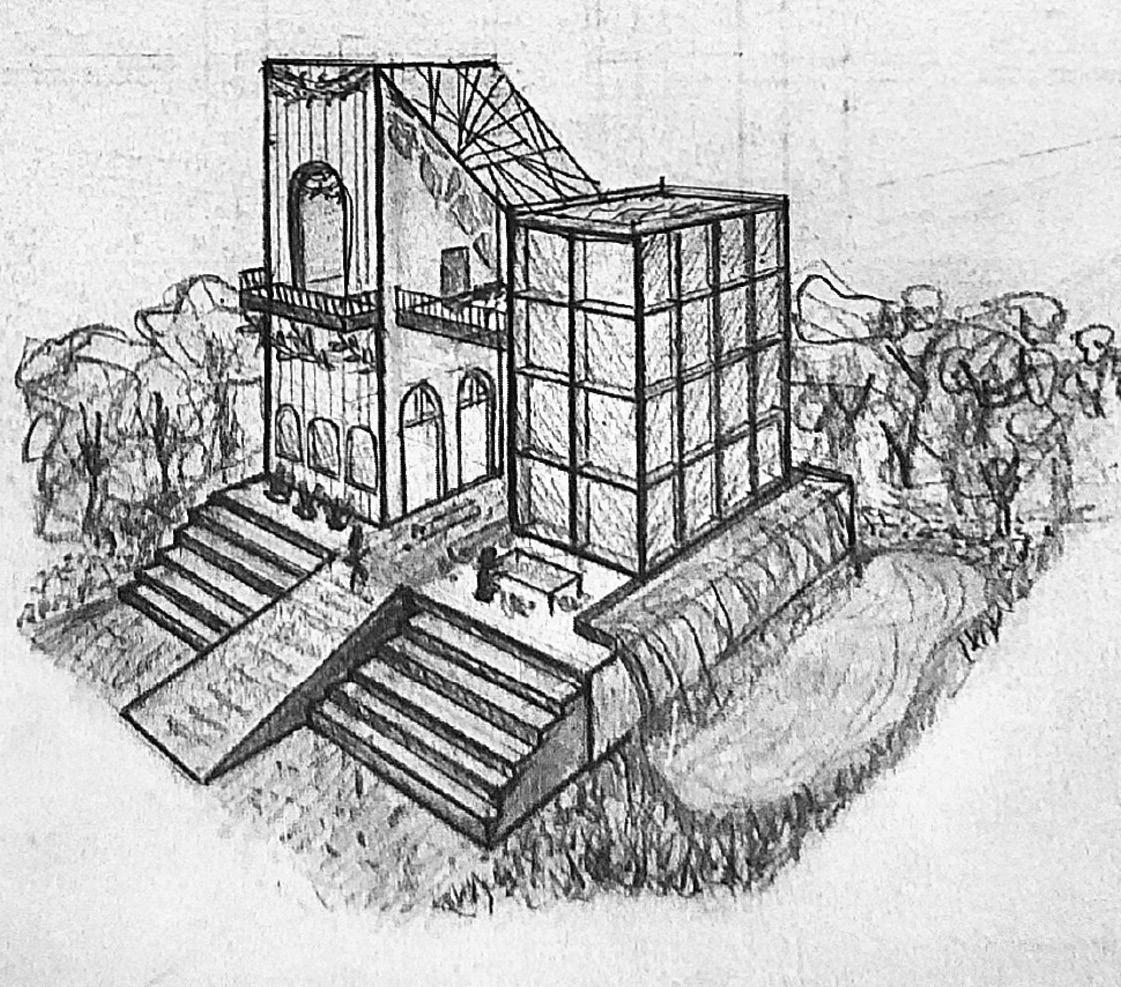




EXPLORATORY DESIGN DRAWING

This project utilizes vanishing points in two-point perspective to create multiple iterations of the simplistic barn and silo, focusing on different design elements. Line weights and shading were some drawing techniques utilized to convey materiality as well as depth within the drawings. As the interior of the left building was imagined, the distance and height of the horizon line was experimented with, ultimately contributing to a thoughtful and detailed design.

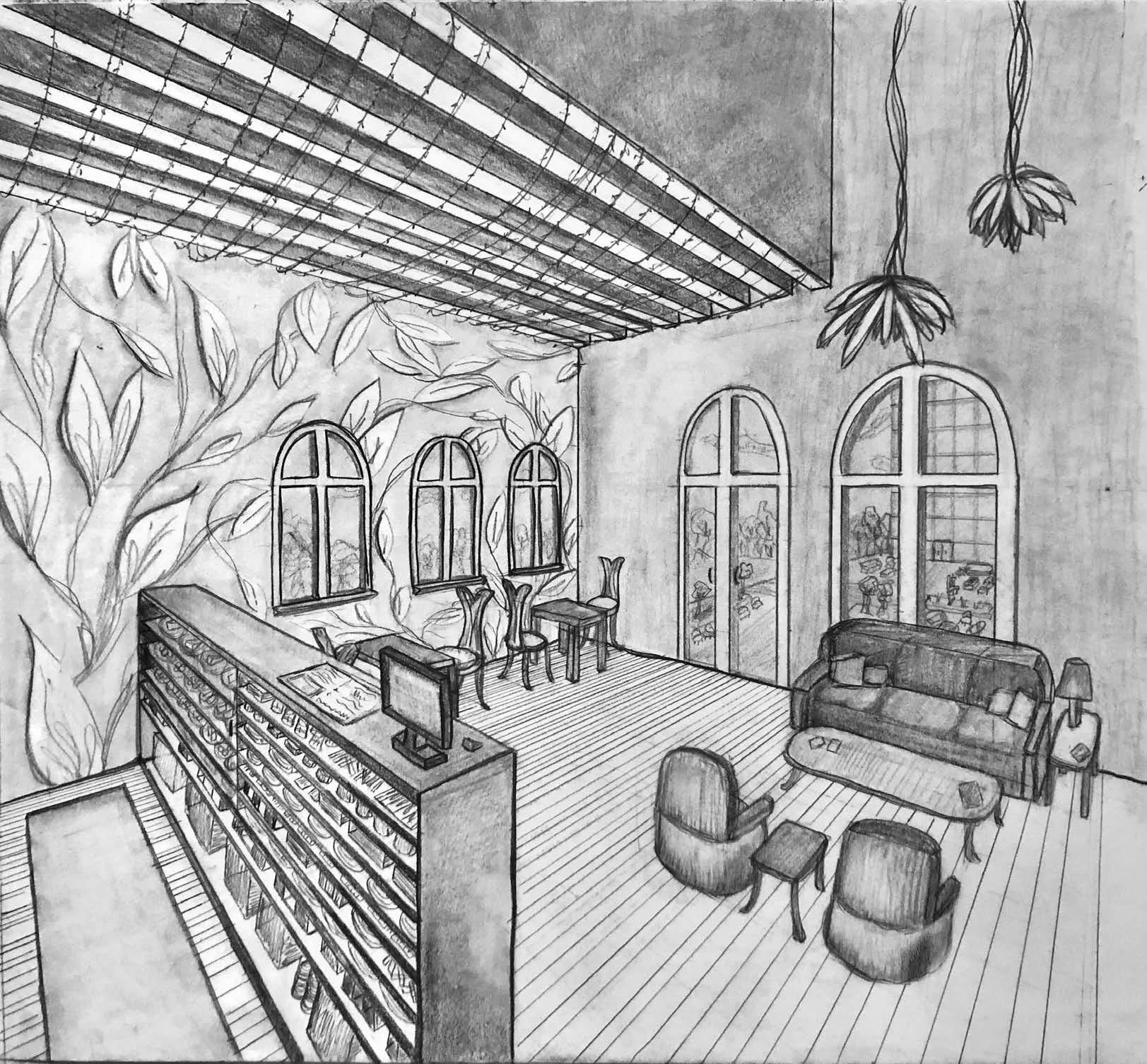
CREATIVE ARTIST’S RETREAT
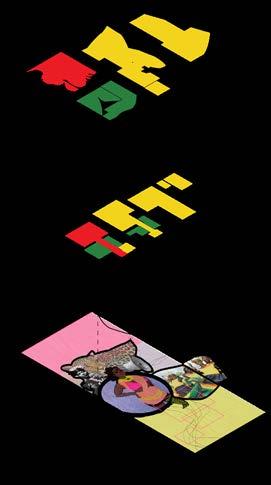

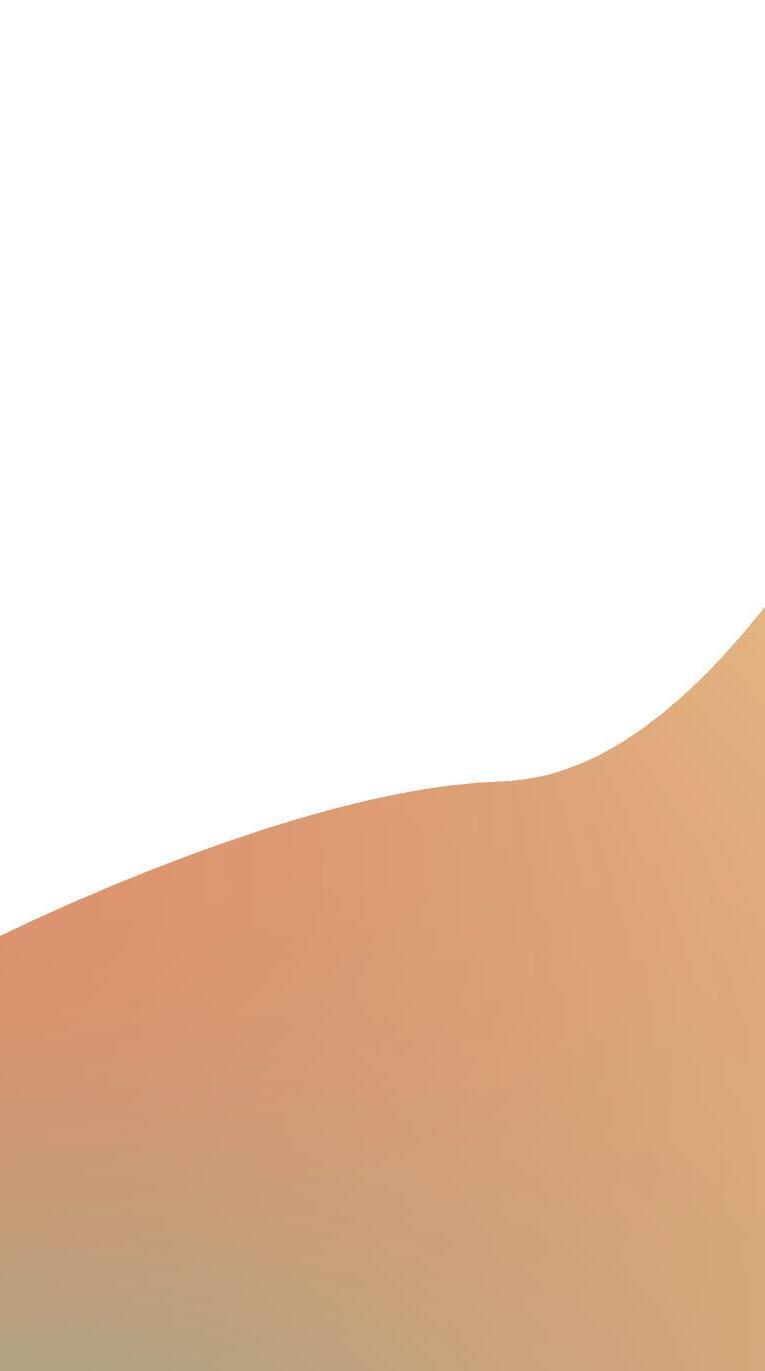
The Creative Artist’s Retreat is a vacation spot for Simone Saunders, a textile designer. Through long phases of research this space becomes a personalized home equipped with three zones; share, create, and retreat. Collages were formed around this space, further considering the accommodations Saunders would need upon occupying the space. The shape of the building was formed from extruding, separating, meshing, and twisting linework from an eidetic image created in a research phase. This project was created in a studio course in 2021, and sought out creativity over function .



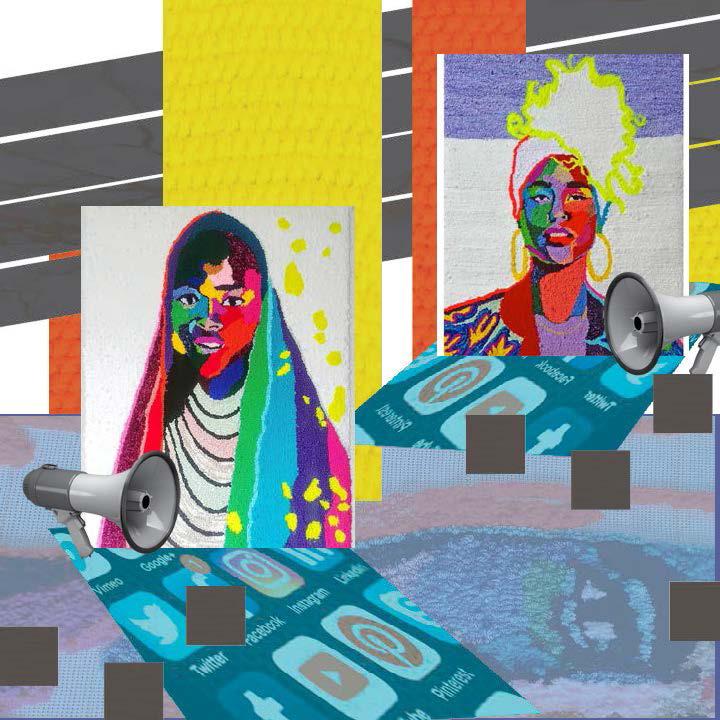
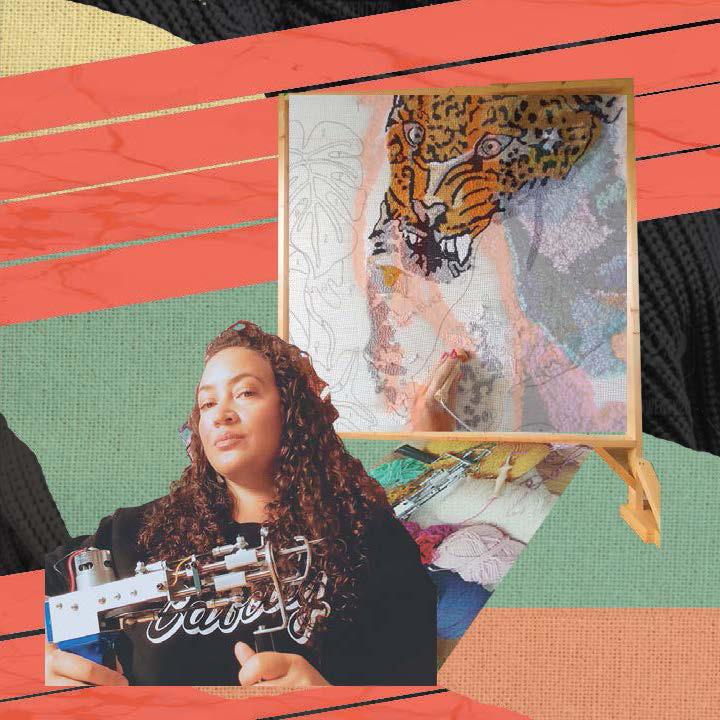












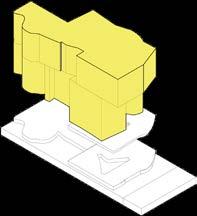

ART LOVER’S CLUBHOUSE
This designer’s clubhouse becomes a space for individuals that are passionate about artwork. The existing shell is modified into different individual and collaborative areas. Within this interior, there are three collaborative spaces, two individual spaces, a bathroom, as well as a small kitchen. The consideration and love for art is depicted in different ways, and this space accommodates multiple users with various intentions. Large tables and seating allow for more collaborative analysis of art work to occur. Individual areas placed along the south windows, allow for artists to be inspired by the exterior. The individual area is continued on the second level with hanging chairs, intended for more casual sketching to occur.




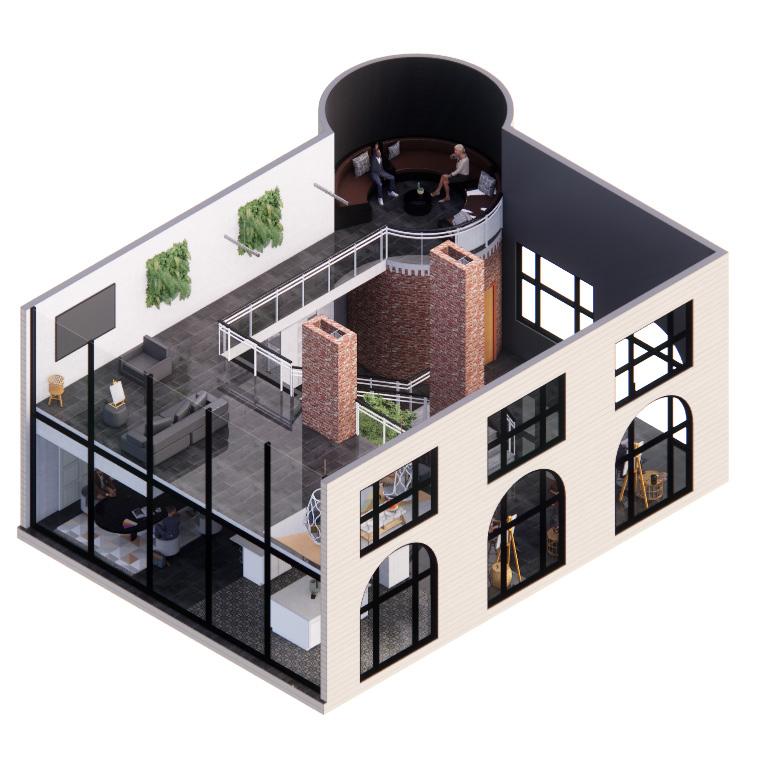

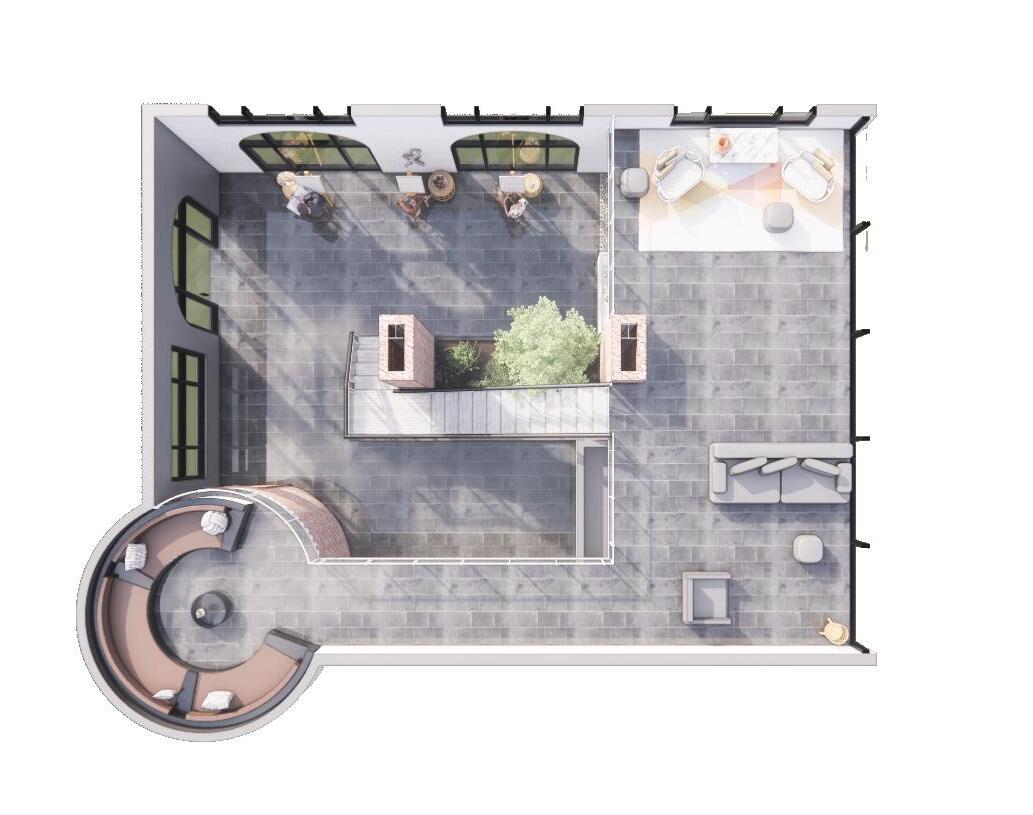

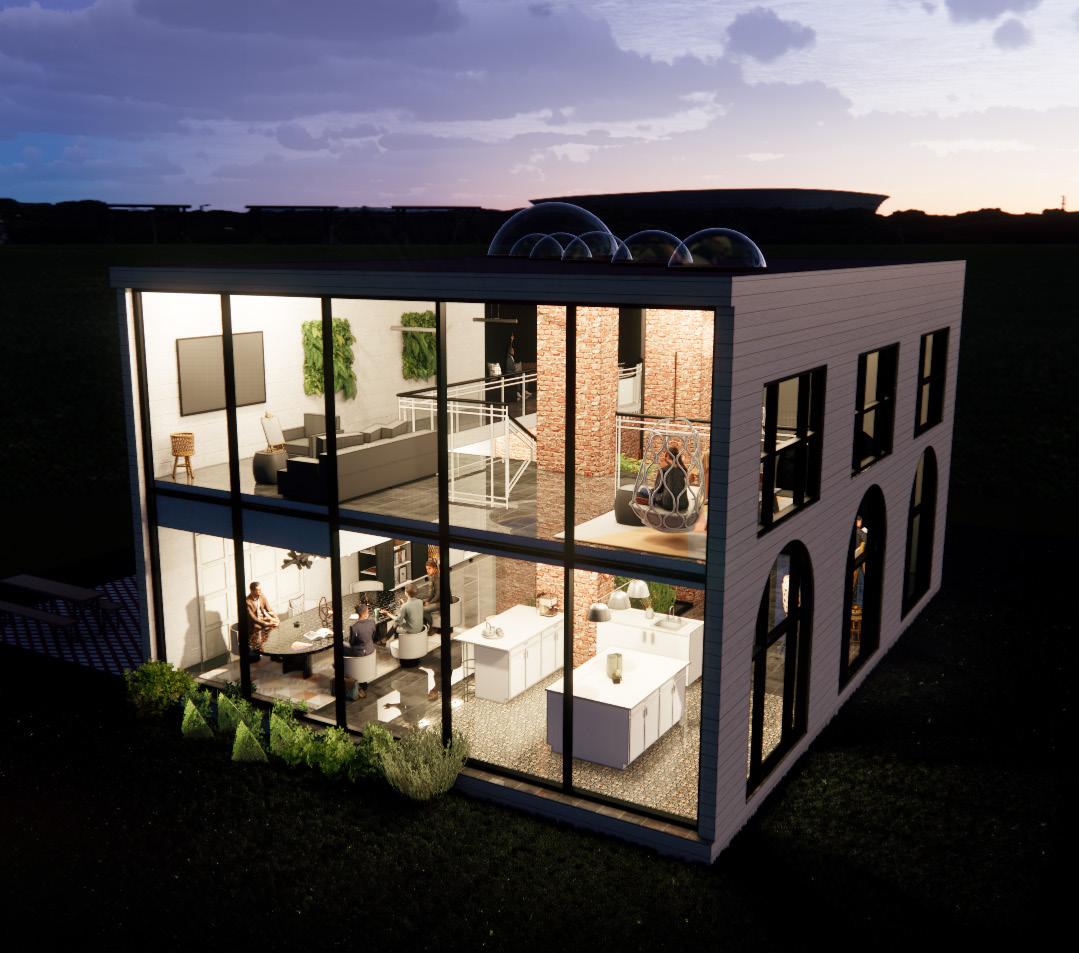

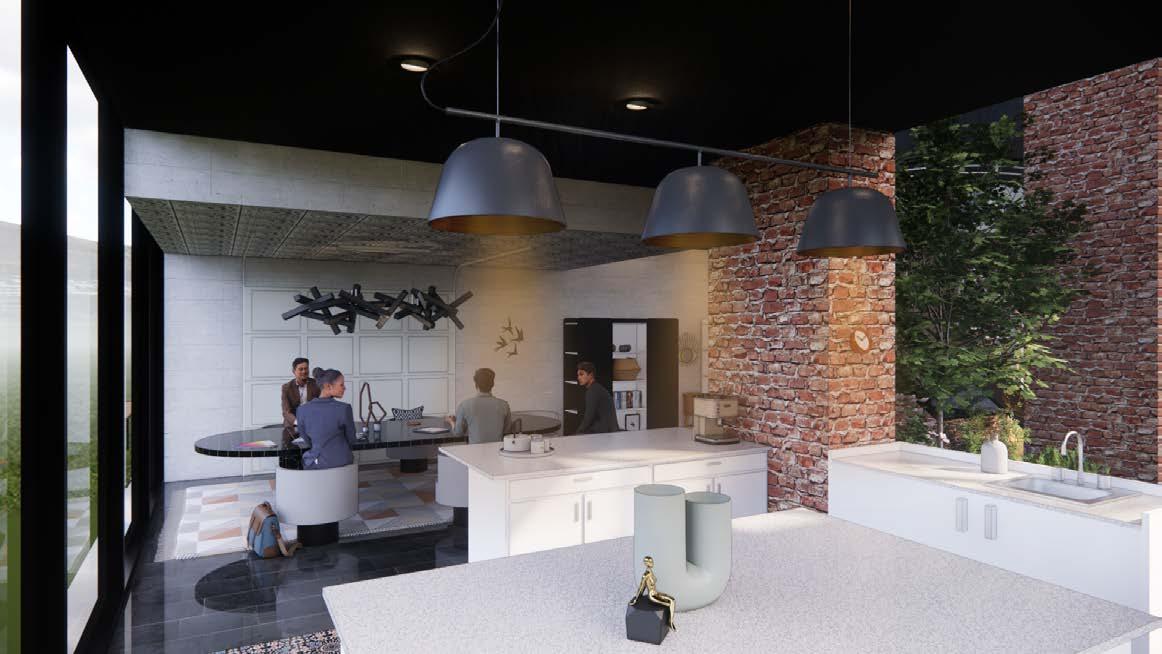
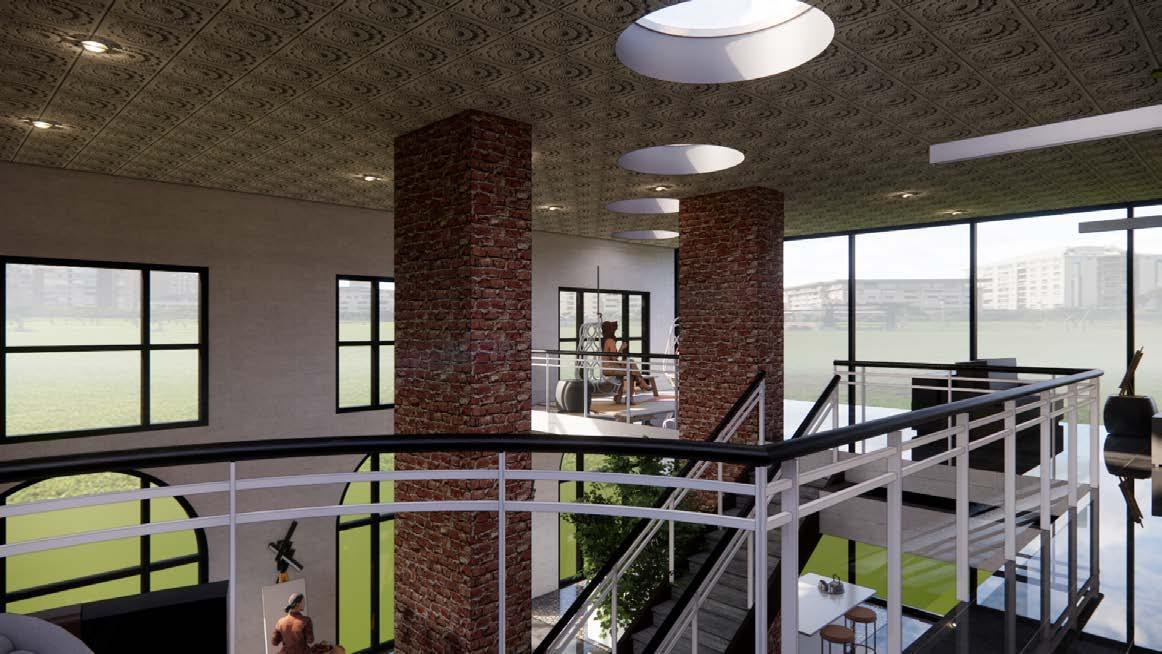
NEREID PUBLISHING

Nereid Publishing is a small business from Lincoln, Nebraska created by a group of graduates from the University of Nebraska at Lincoln. Shortly after Nereid was founded, I was added to the team as their Instagram Manager. Multiple graphics were meticulously created to promote monthly books and upcoming events. Unique materials and lighting conditions were considered to create a cohesive backdrop that highlighted the individual book covers and main themes.
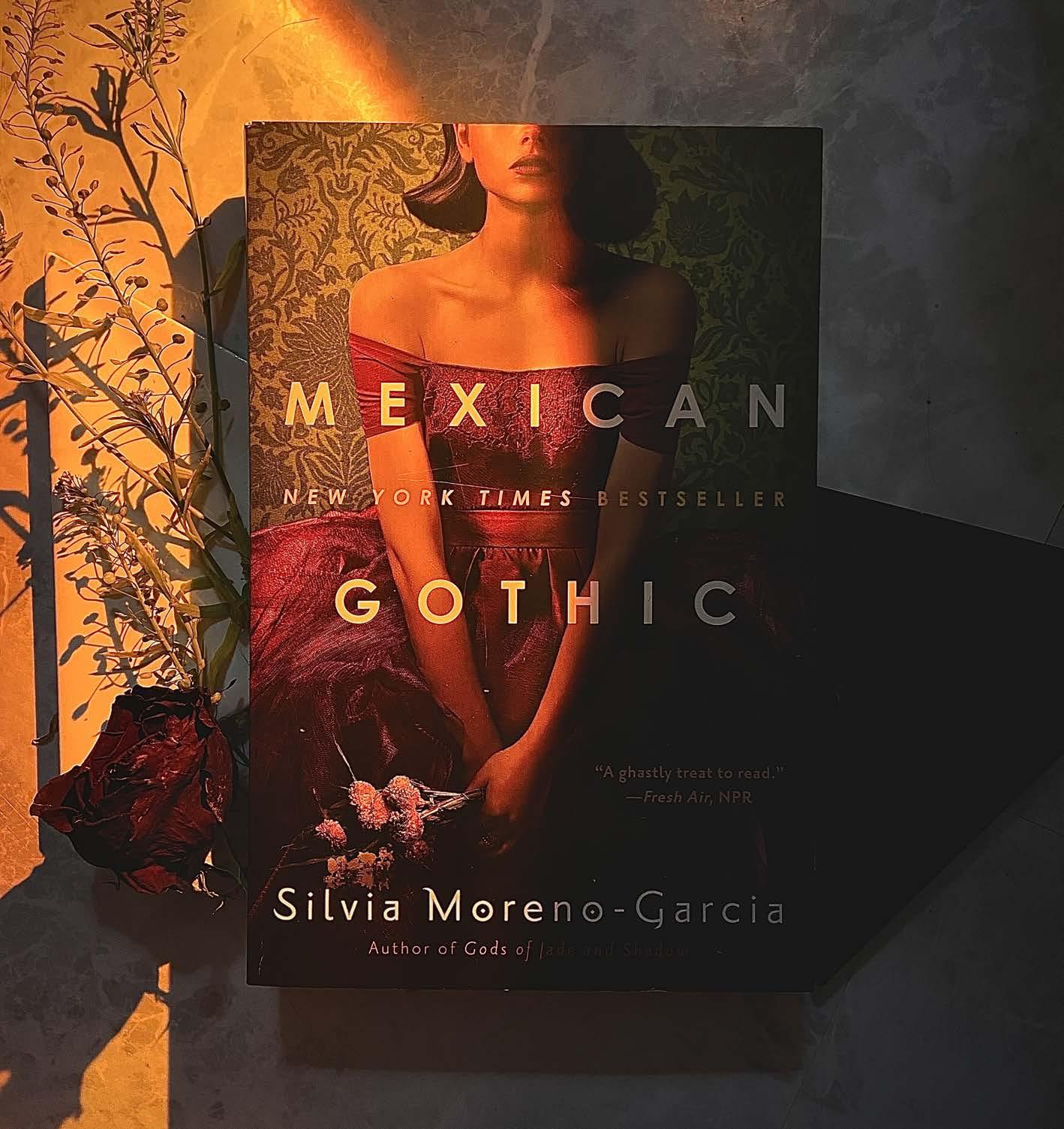
Pictured above is a promotional flyer used to promote Nereid Publishing’s Literary Magazine. Inspired by Nereid’s branding, this poster become artwork itself while still fulfilling it’s main promotional intention.





I am currently studying abroad in Rome, Italy in a program specifically tailored for Interior Design and Architecture students. In addition to a Studio course, where we are currently developing a semester long design project, we are also taking an Architectural Methodology course. We have weekly photograph and sketch assignments that allow us to not only explore the historical architecture Italy has to offer, but increase the way in which we view and communicate architectural typologies.

