Portfolio Ahmet İsmail Kızılca Architect B.Arch
BA MA MS SK I A M K SS
Ahmet İsmail Kızılca

Tel: +905316256753 Email: kizilcaahmet@gmail.com İstanbul/Turkey
Me
I studied architecture in Erciyes University in Turkey. After my graduation I competed in various architecture competitions both individually and within an office. I see every new project as a challenge and I grasp every opportunity presented to me. I chase excellence in every aspect in my life and i have the ambition to learn and execute with the things i have learned. I have experience in all phases of architectural design. From concept development to schematic design to creating construction documents. I believe I can be a valuable asset to any team I work in.
Education
Erciyes University
Bachelor of Architecture, BArch 2016-2020
Skills
Autodesk Autocad, Rhinoceros, Blender, Grasshopper, 3ds Max, Vray, Sketchup, Adobe Photoshop, Adobe illustrator, Adobe InDesign, Adobe Premiere Pro, Lumion, Microsoft Office, Sketching, Model Building, Laser Cutting, Charcoal Drawings. Fluent in English
Competitions, Awards and Certificates
Konya City Library Invited Competition 1st Prize 2021
Sinan Museum and Architecture Center Competition 3rd Prize 2021
Bursa Sports Hall National Competition 3rd Prize 2020
Mars 2050 Living Space Design Competition 2020
Harvard University GSD Architectural Imagination Course 2020
Korean War Memorial and Visitor Center National Competition 2019
Mimed Student Projects Competition 2019
Van Edremit Municipality Building Invited Competition Finalist 2019
Effective Presentation Techniques Certificate İİE
Creative Thinking and Innovation Certificate İEE
Designing a Door Student Competition 2018
Foster+Partners Architect (Overseas Qualified)
Tamirci Architects Intern Architect
Worked on 2d application drawings and 3d representations of a large scale hotel project in Balıkesir/Turkey. Also worked on construction permit drawings and interior design project of the same hotel. Learned which steps a project goes through until it gets built
Tamirci Architects Intern Architect
Worked on 2d application drawings and 3d representations of a large scale hotel project in Balıkesir/Turkey. Also worked on construction permit drawings and interior design project of the same hotel. Learned which steps a project goes through until it gets built
Worked on Schematic Design Phase of the Shura Island Masterplan development on the Red Sea. Experıenced workıing wıth the best architects, clients and the engineers on the world, and delivered projects on the international BIM standards. İstanbul,Turkey
Cadır Archıtecture Studıo Intern Architect, Competition Team Member
Created 3D models and 3D renderings of the Van Edremit municipality building competition project. Worked with a team that consisted several experienced architects. Had a chance to learn a lot about concept creating and turning that concept into a building.
BINAA Building Innovation Arts Architecture Intern Architect
I have worked as an Intern on the Sakarya 2.OSB mosque project. Worked on 2D drawings as well as 3D models. Worked in an intense enviroment where we needed to coordinate the office and the construction site. I have experienced working in an English speaking workplace and working with close deadlines.
Projects



BA MA MS M SS HB
Bursa Atatürk Sports Hall
Creating a completeley new sports center for the local community while replacing the old one. The projects aims to blend with the enviroment while providing open recreational spaces.
Mars 2050
Project aimed to inhabit human life on planet mars. Discussing how we can draw a roadmap for humanity to ultimately build a colony on the red planet.
Sinan Museum and Architecture center
Creating a museum to honor great turkish architect Sinan while at the same giving the city a place to create and discuss architecture.
IN AY SK
K RV AS


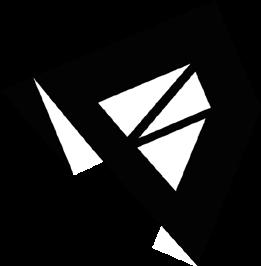
Industrial Revitalization
The city of kayseri is known for its industrial production. Th project site is at the heart of the old industrial area of the city now trapped in city center. This project aims to fuse these two different urban fabrics together.
Konya City Library
Biggest library in turkey with large study areas thousands of books to serve the needs of the community. Located in the city of Konya
Ayvalık Animal Shelter
Animal shelter project done for a local animal rescue organization. The building will support and house wildlife in the area.
Bursa Atatürk Sports Hall

Competition: Bursa Sports Hall National Competition // 3rd Prize Type: Sports Complex Location: Bursa City Center Group Work: Designer
The project is located in Bursa city center right next to the Bursa People’s Garden which is a large recre ational space and a park at the heart of the city. This project was our proposal for the national architecture competition for the new Bursa Atatürk Sports Hall. The competition was asking competitors to replace the existing sports hall while making a meaningful and strong connection with the built enviroment around the city as well as with the people inhabit it. We proposed a sports route to connect the rather disconnected parts of the city while hiding the sports center under a an extension of the People’s park. This allowed us to maximize the open areas and recreational spaces while fulfilling all the requirements of a modern spors hall.
Competition C A 3 Awarded 3rd Place Published Project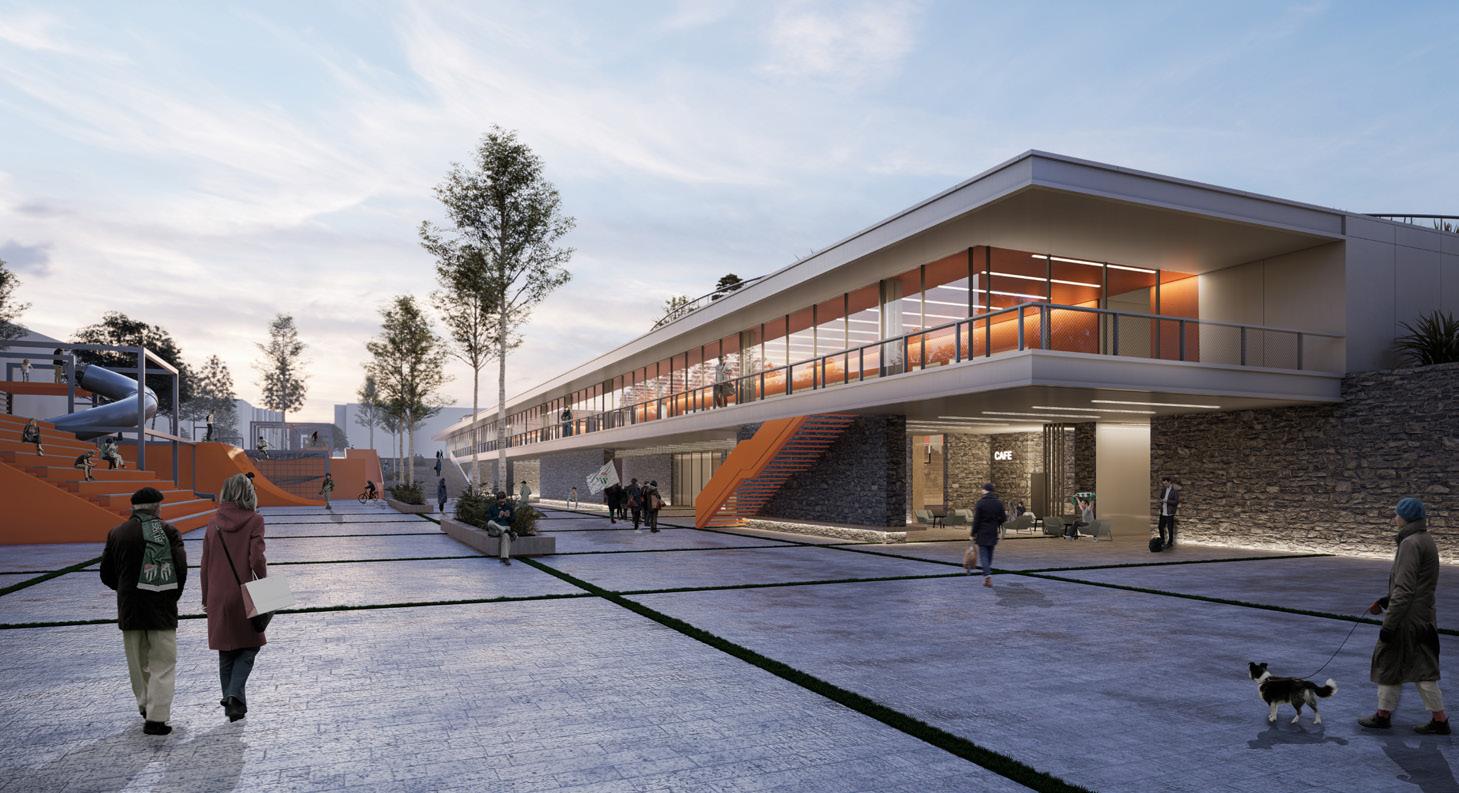 Render by author
Render by author
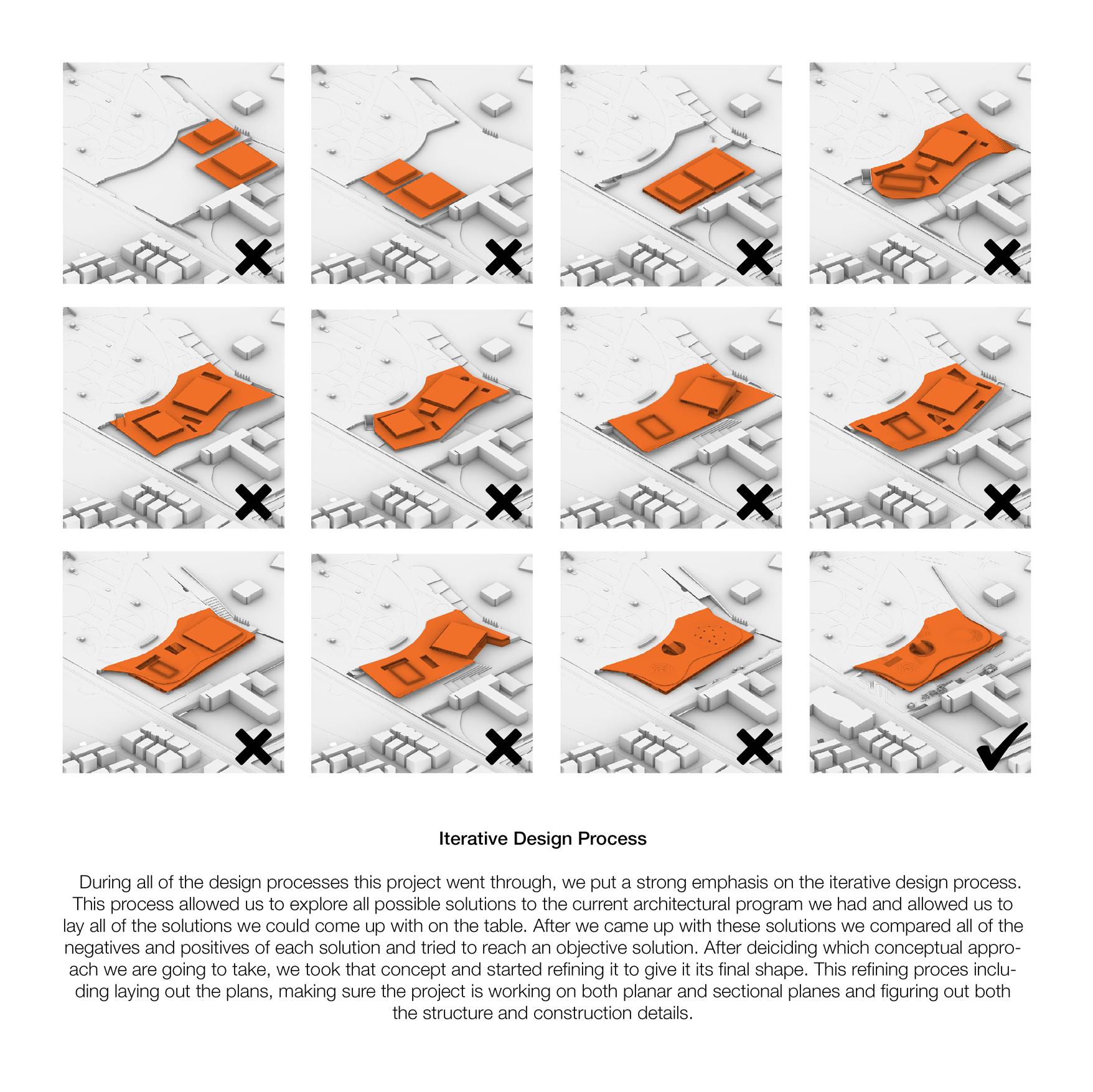

 Diagrams by author site plan by team member
Diagrams by author site plan by team member
Local High School




 Viewing Hill Park
Sports Wall
Viewing Hill Park
Sports Wall
Sprinkle Pond
Running Track



 Entrance From Park
Render by author
Entrance From Park
Render by author
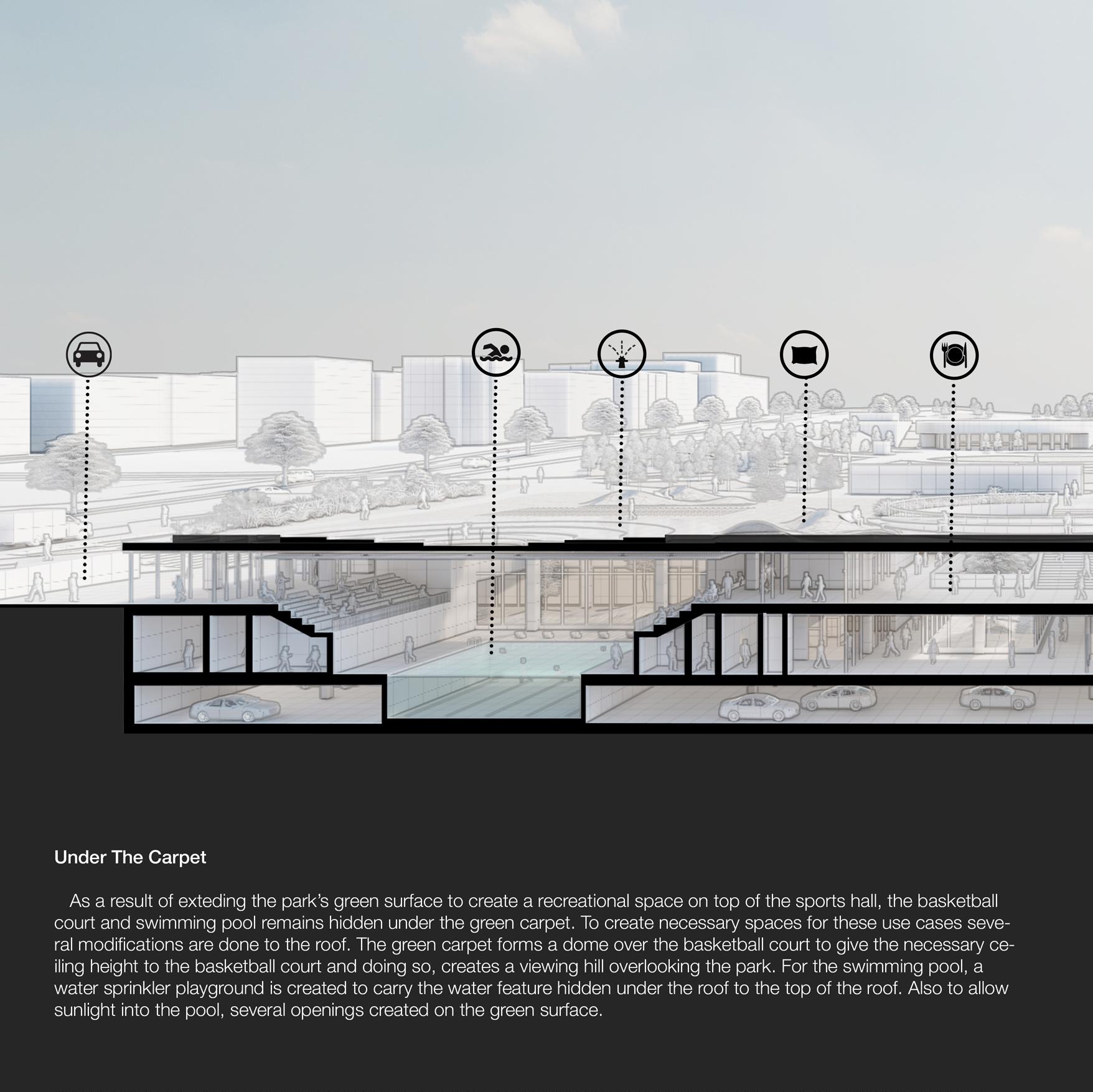

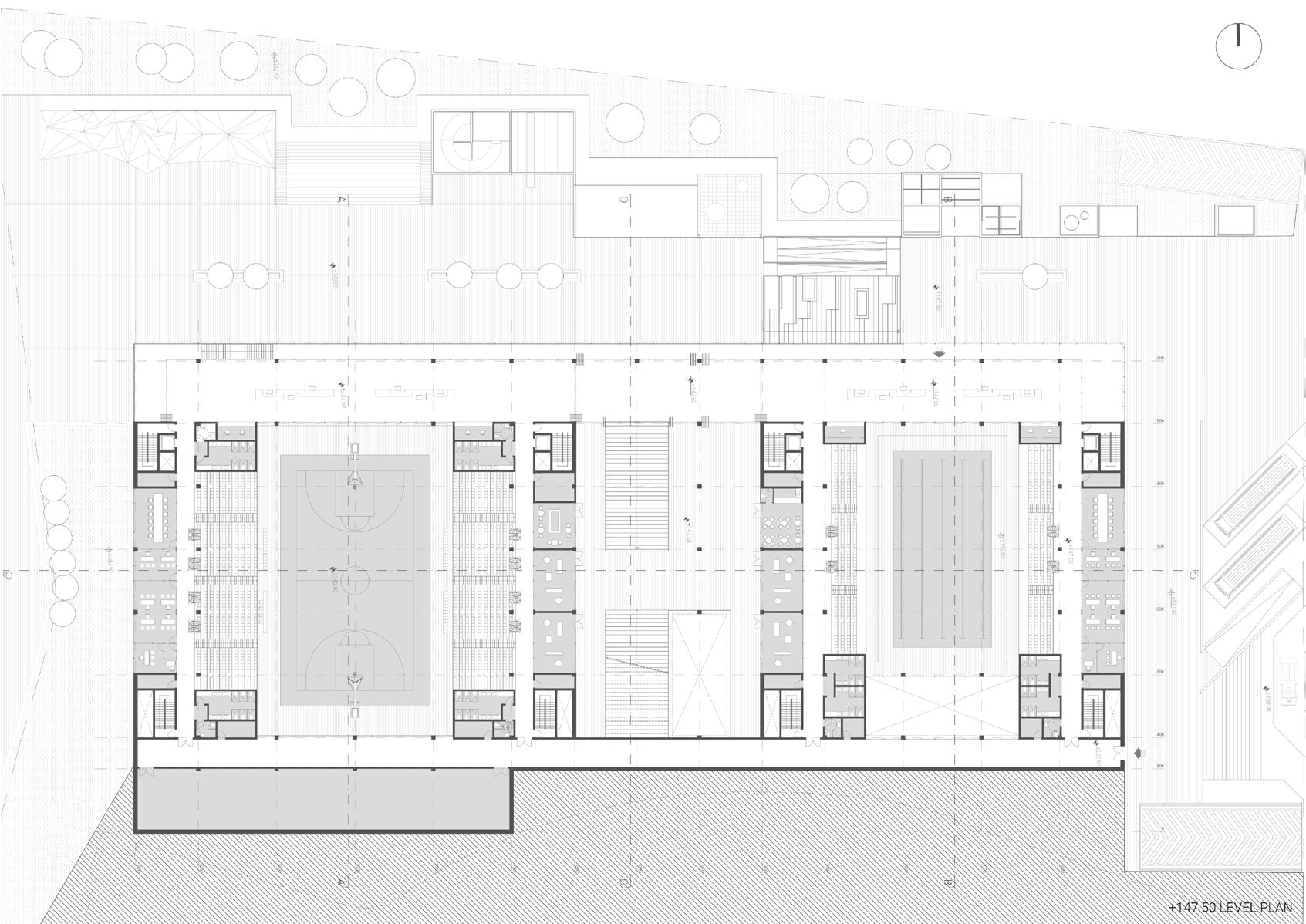
 Diagram by author plan by team member
Diagram by author plan by team member



 Renders, sketches and models by author
Renders, sketches and models by author
Mars 2050 Habitat
Competition: Mars 2050 Habitat Student Competition // Finalist Type: Extreme Survival Location: Arcadia Planitia, Mars Individual Work
Mars 2050 Habtat project is a project created for a competition asking competitors a question. How can we establish a roadmap for a human civilization on Mars, starting from 2030 and ultimately concluding at 2050? I approached this question by trying to design a process instead of a static idea with final goal in mind. This process includes the logistics and the master planning of the mars colony from large scale to mi cro scale. I also decided to represent the project in the one of the best printed storytelling media. The comic book. The storytelling nature of a comic book fits the project.


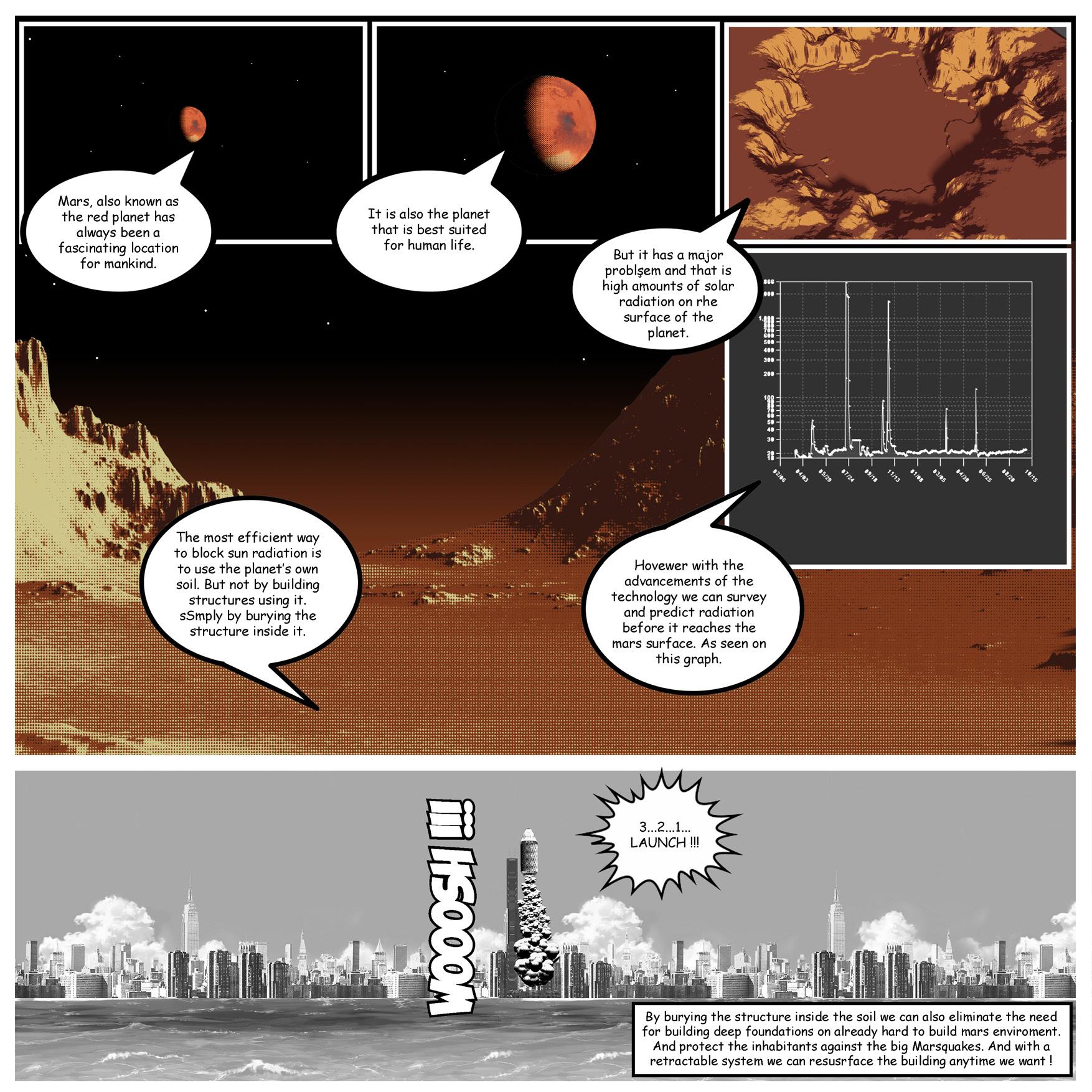




Sinan Museum and Architecture Center
C A
Competition: Sinan Museum and Architecture Center National Competition // 3rd Prize

Type: Museum and Culture
Location: Kayseri/Turkey
Group Work: Designer
Sinan museum and Architecture Center is a competition proposal for the national architecture competition with the same name. The project’s goal was to build a building that would honor the great turkish architect Sinan. While doing so the building should also contribute to educating he local community about Sinan’s life and achievements. The building tries to create its own context within an enviroment with a contextural reference point. Doing this by moving the earth’s layers and creating spaces beneath them.
Competition 3 Awarded 3rd Place
 Scan The QR Code to Watch The Animation Render by author
Scan The QR Code to Watch The Animation Render by author

 Diagrams by author site plan by team member
Diagrams by author site plan by team member

 Renders and Diagrams by author Sections by team member
Renders and Diagrams by author Sections by team member

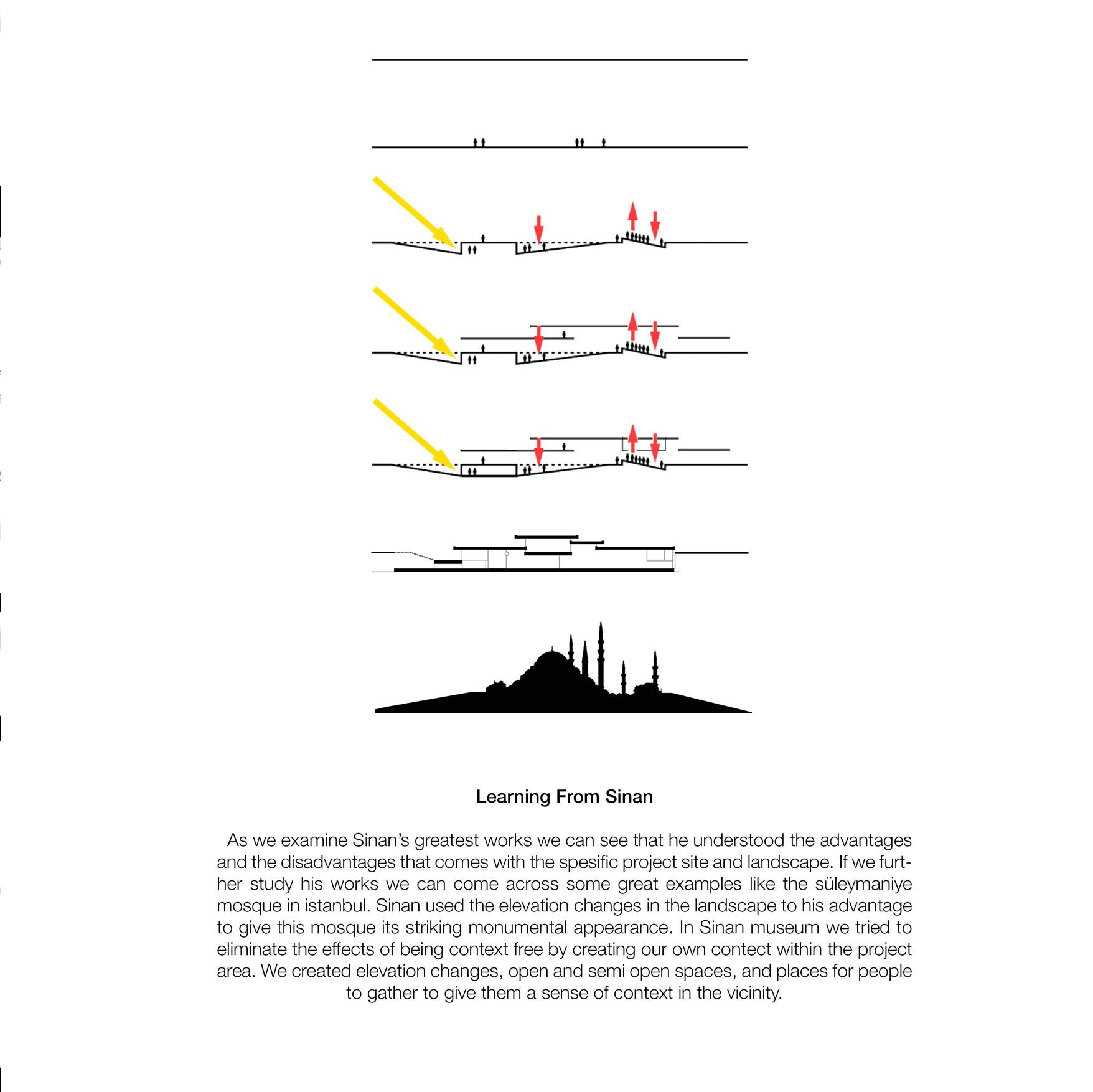
Industrial Revitalization
Academic: 8th Semester Architecture Studio
Type: Production / Culture
Location: Kayseri / Turkey Individual Work
The city of Kayseri is known for its industry and production. Hovewer since industrial sites are generally established at the outskirts of cities, as time passes the city expands outwards and industrial sites become a part of the urban life. What generally ends up happening is after the city expands and grows new industrial sites built while the older ones gets demolsihed and gets repurposed. This project repurposes one of the old industrial sites in the city of Kayseri. Doing it by creating boutiqe production facilities that can engage with the community in the production process to keep the sites urban memory in place and merging it with cul tural and recreational spaces.
Academic A I T Individual Thesis
Building On an Old Industrial Site
The project aims to create a place for people to gather while at the same time letting them enjoy and get educated about both the city’s ad the areas history and culture.
Pre 1920’s
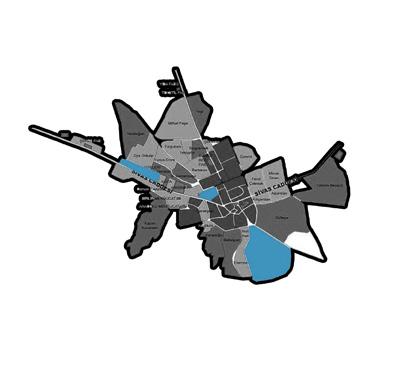


Kayseri was a medium scale city prior to Turkish Republic. The city’s inhabitatnts were farmers and traders until the republic is founded.
1960
After the city started growing with the increased population, old industrial sites started to get into city center and people’s lives.
1923
After the foundation of Turkish republic. City of Kayseri became a big industrial center. After the production started the first industrial sites started to appear on the city.

1980
Considering having industrial sites in the city center is not optimal. The city abandons the old sites and starts building new industrial sites outside the city.




Experience of production


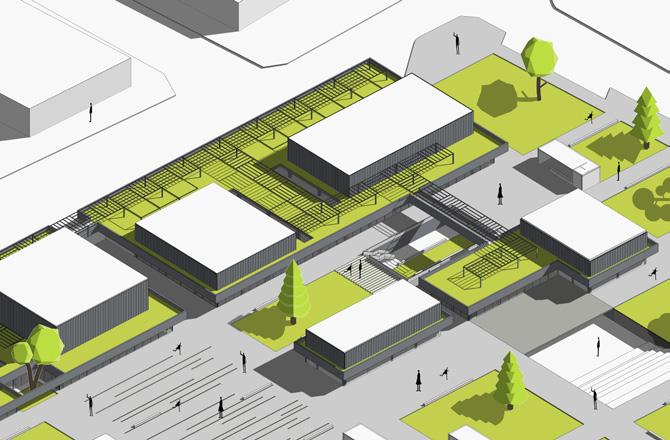
The projects acts like a hub for visitors to experience both the industrial production of the city and the culture. Visitors can stay at the hotel unit for the night. They can visit the exhibition hall to learn about the city’s culture. They can watch the production in the production unit and shop from he showroom. They can visit the local craftsmen workshops and watch them work on their craft while supporting them.


Merging With Green
The project features Green texture on different levels all over the site. On ground level visitors can enjoy their day on the park while visiting the visitor center or the exhibition area. On the roof level they can take breaks while at the library or enjoy their meal on the roof level of the hotel unit. This introduction of green texture is very crucial to the transformation of the area from an old industrial area to an are where people gather and experience.

Interconnected Layers

There are different layers people can occupy included in the project. These layers are interconnected in different levels and different units. People can wander through an underground level exhibition and find themselves in a park located at the lower levels. or they can watch the park while going from one unit to another using the bridges.


Konya City Library

Proffessional/Competition: Invited Competition 1st Prize / Concept Design, Schematic Design, Construction Documents
Type: City Library Location: Konya / Turkey Group Work:Designer
The project is located in the city center of Turkish city Konya. After the city council decide for the demolition of the old municipality building, a new plan for building a City Library in its place went underway. We proposed a building that would utilize the space on the site as efficiently as possible. To do that the building sits on the corner of the site unlike the old building which was located at the center and was creating too many unutilized spaces. By doing so the building creates a public square to be used alongside the library and creates quality open and closed spaces.
 Render by author
Render by author
Old Municipality Building
The old Konya municipality building is occupying the site. But recent inspections showed it is structurally unstable and needs to be demolished. The city decided to build a library in its place.
Creating a Public Square


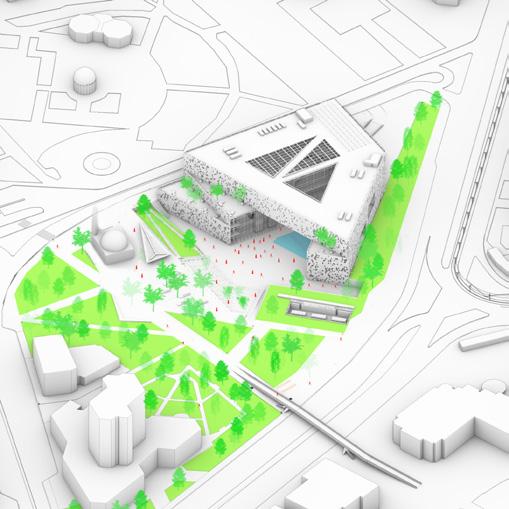
The building stands at the corner of the site to give people a public square to occupy. By doing this the library utilizes the open and closed spaces for the local community.
Inviting Inside
The library opens up invite people inside and also create a passage going through the building on the outside. Roof gardens are also created by pulling the parts of the facade away from the building.
City Library
The result is a library with a vibrant combination of open and closed spaces that will contribute to the future lives of the local community and shape the future of the area.

 Diagrams by author site plan by team member
Diagrams by author site plan by team member




 Interior Amphitheater
Outdoor Amphitheater
Triangle Pavilion
Park
Interior Amphitheater
Outdoor Amphitheater
Triangle Pavilion
Park
Bridge




Study Area
 Amphitheater
City Tram Line
Render by author
Amphitheater
City Tram Line
Render by author


Plan and Section


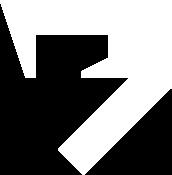



The plan of the library is designed to be as open and as free as possible. While designing th section an indoor amphitheater is placed in the heart of the building providing users a visual connection to all levels of the building.
 Diagrams by author plan and section by team member
Diagrams by author plan and section by team member



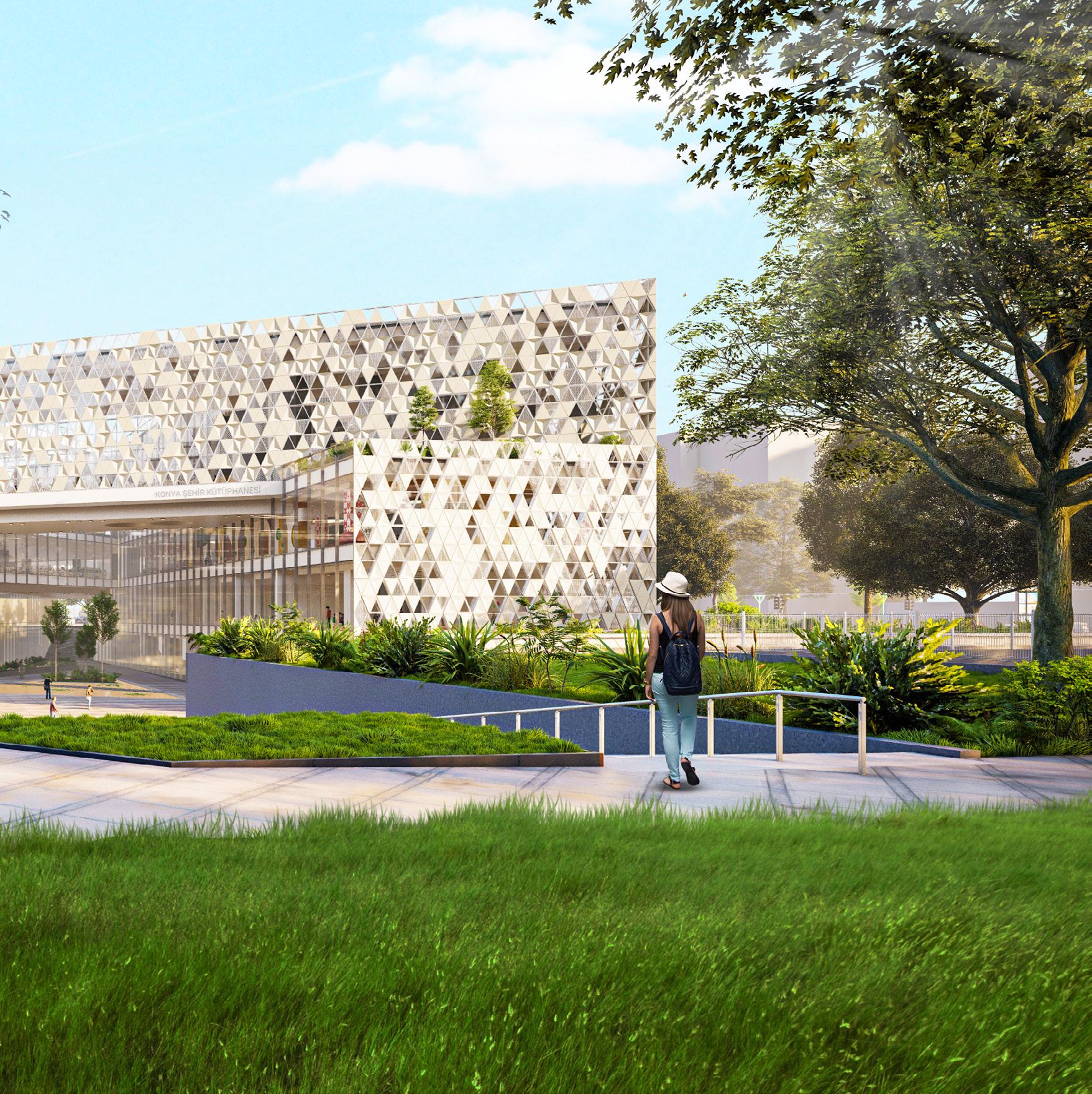
MD-03a
MD-04a MD-05a MD-06a MD-04b MD-05b MD-06b MD-03c MD-03b MD-03d MD-05c MD-06c
MD-01 MD-02a
MD-01e
MD-01b MD-01c MD-01d MD-02e MD-02c MD-02d MD-02b
MD-03a MD-02a MD-06a MD-04a
MD-05a MD-04a
Facade Design

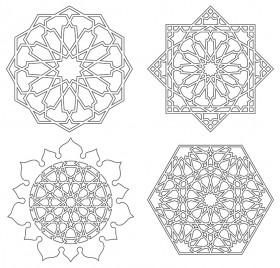
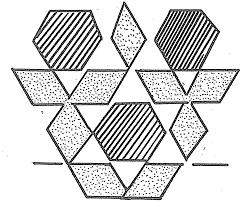
MD-03a MD-02a MD-06a
MD-07a
MD-01a MD-09a MD-10a
The parametrically designed facade is designed to have exactly 50% closed and 50% open surface. Closed surfaces are fabricated out of solid grc panels and open surfaces are fabricat ed from various types of glass materials to suit the need of the area the glass is mounted on. All these units are then mounted on a triangle grid to be mounted on the building itself
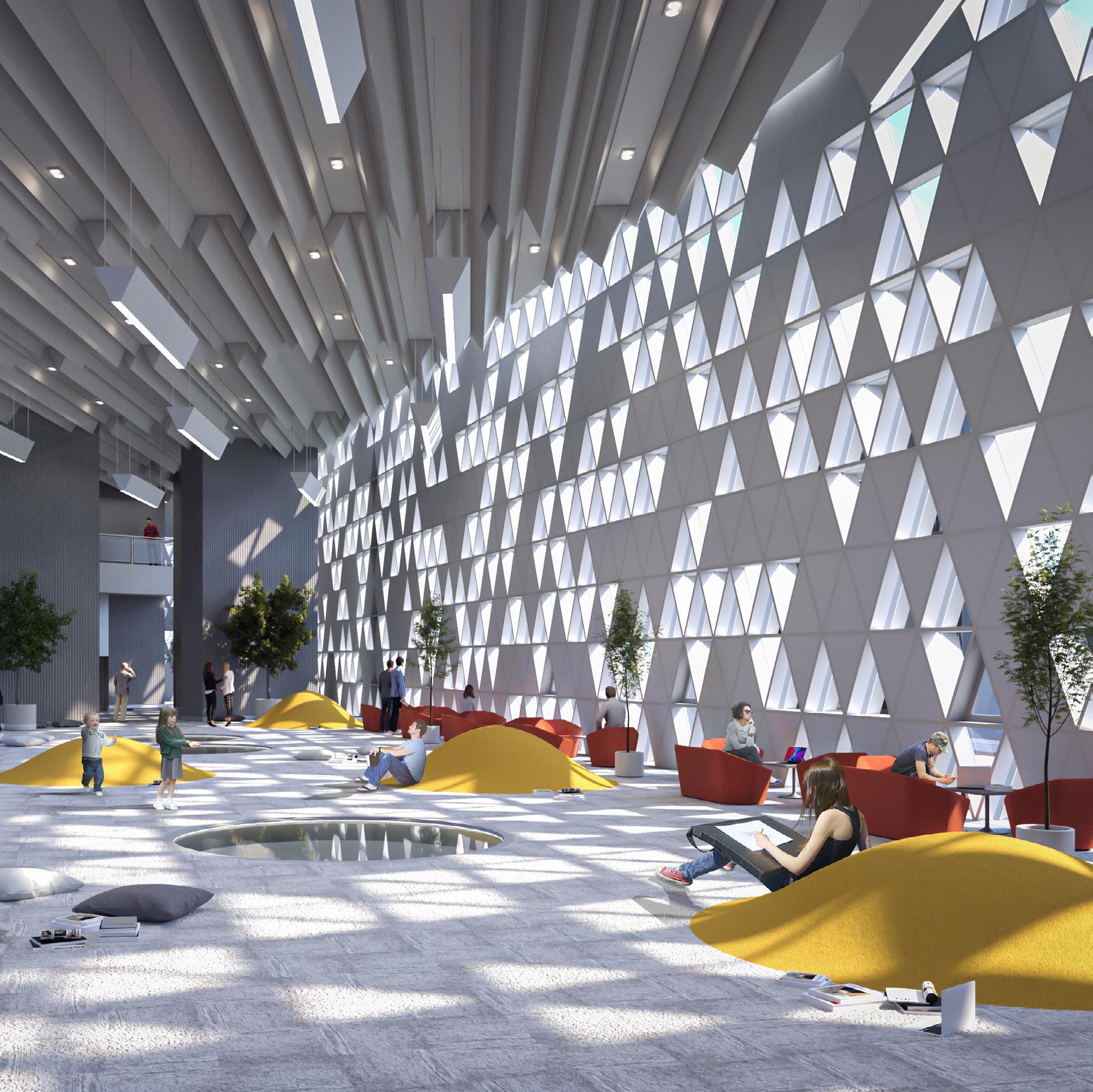 Render and detail design by author, detail drawing by team member
Render and detail design by author, detail drawing by team member
Ayvalık Animal Shelter
Comission: Comissioned by Local Animal Shelter In Ayvalık Type: Animal Shelter Location: Ayvalık/Balıkesir Indıvidual
The project is comissioned by a local animal shelter organization to house and rehabilitate stray and injured cats. The concept started by determining the smallest unit a cat can live and developed form there by an inductive method. There are two living areas connected to each other. One gives the cat a warm enclosed space while the other lets the cat intereact with the nature and open space by giving it a semi enclosed living space. The shelter is also equipped with necessary facilities like maternity areas for cats, a veterinary clinic, quarantine facilities and administrive units.

Living Space
The closed space that will house a cat is 3 sqm. This is the smallest unit in the project.

Forming the Courtyard
Sixteen of the units come together and form two sides that will cover the courtyard in the center. These units then connected with a corridor.
The Courtyard
With all the units are added and connected together the courtyard finally forms.
Connecting With the Nature
The closed and open spaces are connected together and joined with the nature that will be in the courtyard of the project.





Connecting The Units
All the necessary units that are needed to operate the animal shelter gets added to the living units, such as administration and healthcare.
Animal Shelter
After the addition of the caretaker house, the structure gets covered with roofingand completed







