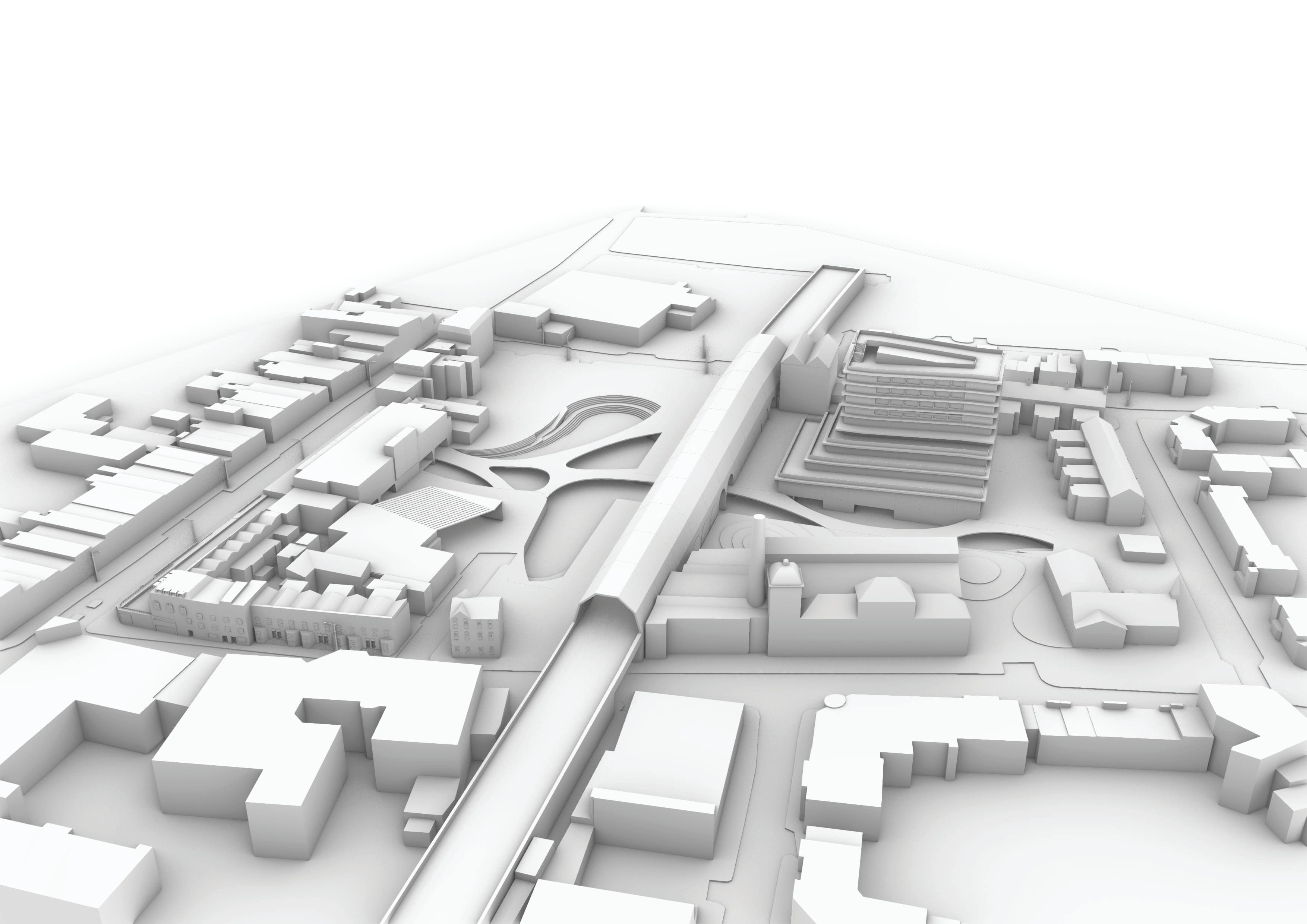
URBAN INTERVENTION: SYNAPSE
A
HARVESTING HEALTH
A
MOTHER LONDON
A
Kit Lum Ma le
Pho ne : +852 68261278 Email : a nd ylum @g ma i l. c om
B irthday : 1997 08 09 Address : Fla t 1, �/ F, Chun La i House( Bloc k A) , Ha ng Chun Cour t, 2 Ha ng Cheung Str eet, Kow loon Peni nsula , Hong kong

PR OF I L E
With fi ve years o f stu dy experience in th e U K, I h ave devel o ped flu ent Engl ish co mmu nicatio n skil l s and a gl o bal visio n. I am go o d at mu l ti perspective th inking and teamwo rking. A fter gradu atio n, I wo rked as A rch itectu ral A ssistant in vario u s pro jects, incl u ding residential , co mmercial and edu catio nal devel o pment. I h ave participated in different stages o f pro jects, fro m sch ematic design to pro ject mana gement With th o se years o f l earning and practice, I can h andl e a wide range o f so ftware, especial l y in D mo del l ing and visu al presentaio n
WOR K EX PER I ENCE
H
to
to
ZHENGRONG HEFEI BINYUTINGHU PAVILLION
LACIME
VANKE TAIYUAN SOUTH STATION NORTH
PRIMARY
LACIME
Tiayuan, China
T R ACUR R I CUL
St
Organiz e and pro mo te sch o o l activities. A ssist new stu dents in famil iar with sch o o l facil ities and l iving o versea.
to
Rh ino cero s · A dvanced A u to CA D · A dvanced Vrayfo rRh ino · A dvanced Micro so ft Offi ce ·
A dvanced A do be Creative S u ite · A dvanced S ketch u p · A dvanced
A
Enscape ·
dvanced L u mio n · I ntermediate Engl ish Mandarin Canto nese
sin Yieh A rch it ect s & A ssocia t es Lt d . Yea r out Ar c hi tec tur a l Assi sta nt 2022 08 to Present La cime A rch it ect s Ar c hi tec tur a l Assi sta nt 2021 04
2022 04 EDUCAT I ONAL B ACKGR OUND Ra ven sb ourn e Un iversit y Lon d on A rch itectu re RI B A Part 1 B ach el o r 2016 09 to 2019 06 Ca mb rid ge Sch ool of Visua l & Perf ormin g A rt s U A L L evel 3 Extended Dipl o ma in A rt and Design (QCF) Co l l ege Dipl o ma 2014 09
2016 06 EX
AR
ud en t Men t or 2015 09
2016 06 SKI L LS L ANDGUAGE EDUCATION 01.
proposal of neighbourhood revitailzation. The Manor Place, London 02.
proposal of sustainable and healthy life style. ‘Jumbo’ the gasometer, Greenwich, London 03.
proposal of sustainable working environment The Tea Building, Shoreditch, London WORK 04.
ARCHITECURE DESIGN Hefei, China 05.
CAMP
SCHOOL
ARCHITECURE DESIGN
01 URBAN INTERVENTION: SYNAPSE
A proposal of neighbourhood revitalization.
This project renovate an ageing area, the Manor Place, within the Elephant & Castle area, including the famouse landmark Manor Place Bath. The project aims at using the Manor Place as a new urban living room, creating a multi functional landscape as the new centre of the redeveloping area. Also, introducing a new life style to the local community, Co-living and Co-working. The project provide workspace for teenagers who are planning for start up and workshops for creative industries, as well as a residential building for the community. In addition, the garden landscape and piaza are the new landmark and redifining the character of the area, work life balance. As a result, to revitalized the Elephant and Castle district and bring new opportunities for the local community.
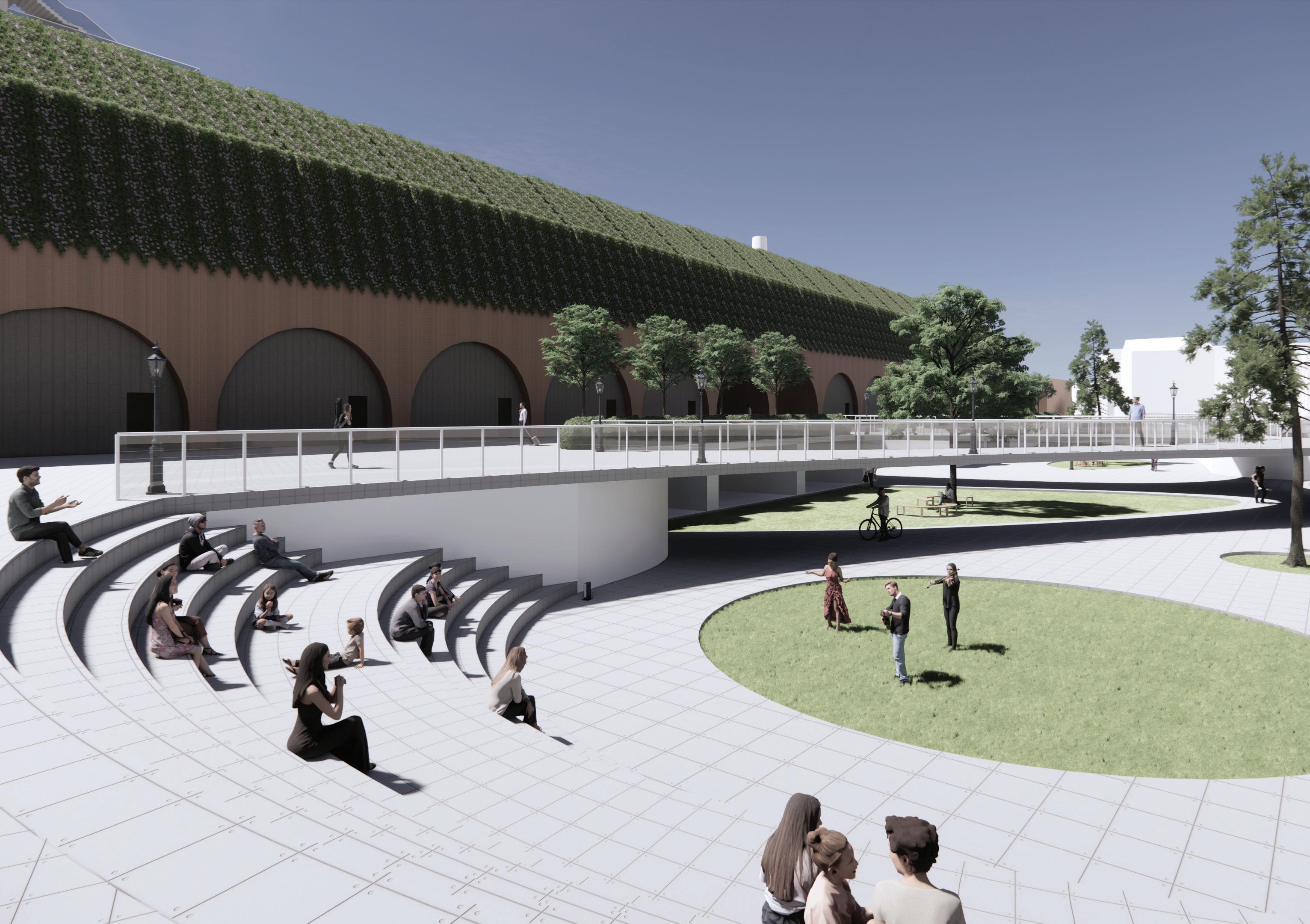
1
URBAN
INTERVENTION: SYNAPSE
SITE RESEARCH
within context
The Manor Place is well-knowed with its Victorian public bath which was designed and built by Mr E B I’Anson in 1898, severed as a public bath and laundry for the locals. The building also included two swimming pools for each gender and re-purpoesed as event space in winter. The bath remain popular within the neighbourhood until the introduce of in-house bathrooms. Later, the openning of the Ellephant and Castle leisure center with modern swimming facilities put an end to the bath. Today, the bath is occupied by a Buddhist organizations. The sense of vatality and communal has disappered.
SURROUNDING CONTEXT
The region of Elephant and Castle serves as a tranportation hub within the Southwark borough. In early age, Elephant and Castle was famous with young professionals and artists due to the proximity to the city centre and low living cost. Today, the area is suffer ingwith social issues, such as unemploment and high crime rate, cause by under development. Terrance house as the dominant housing typology is one of the main reason risisted the tide of gentrification.
The local region in relation to the site is divided in two by a railway. The eastern part of site lies on the Walworth road which houses many retails, restaurants and hotel. On the western part of site contain the Manor Place Bath and the Pasley Estate.
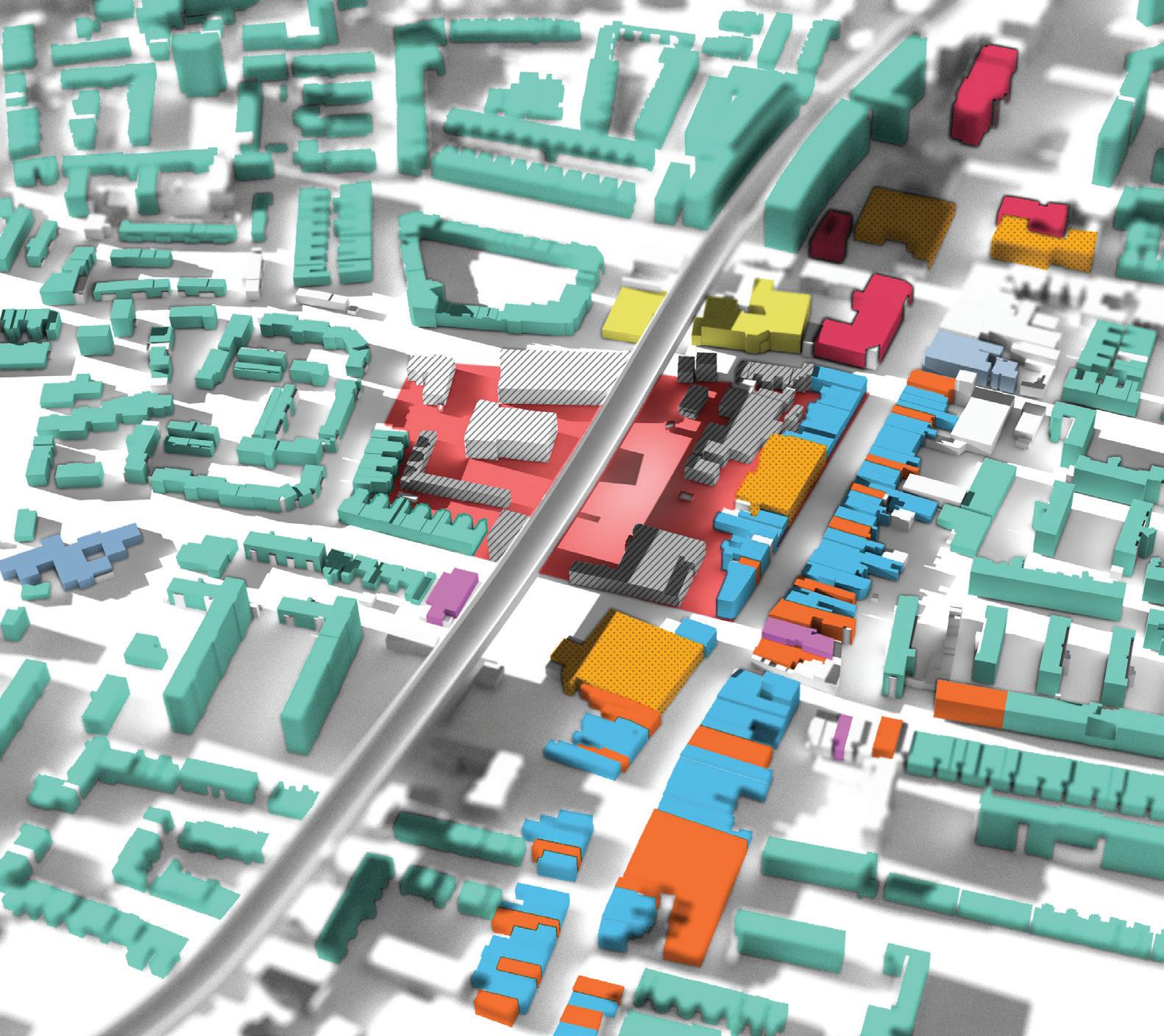
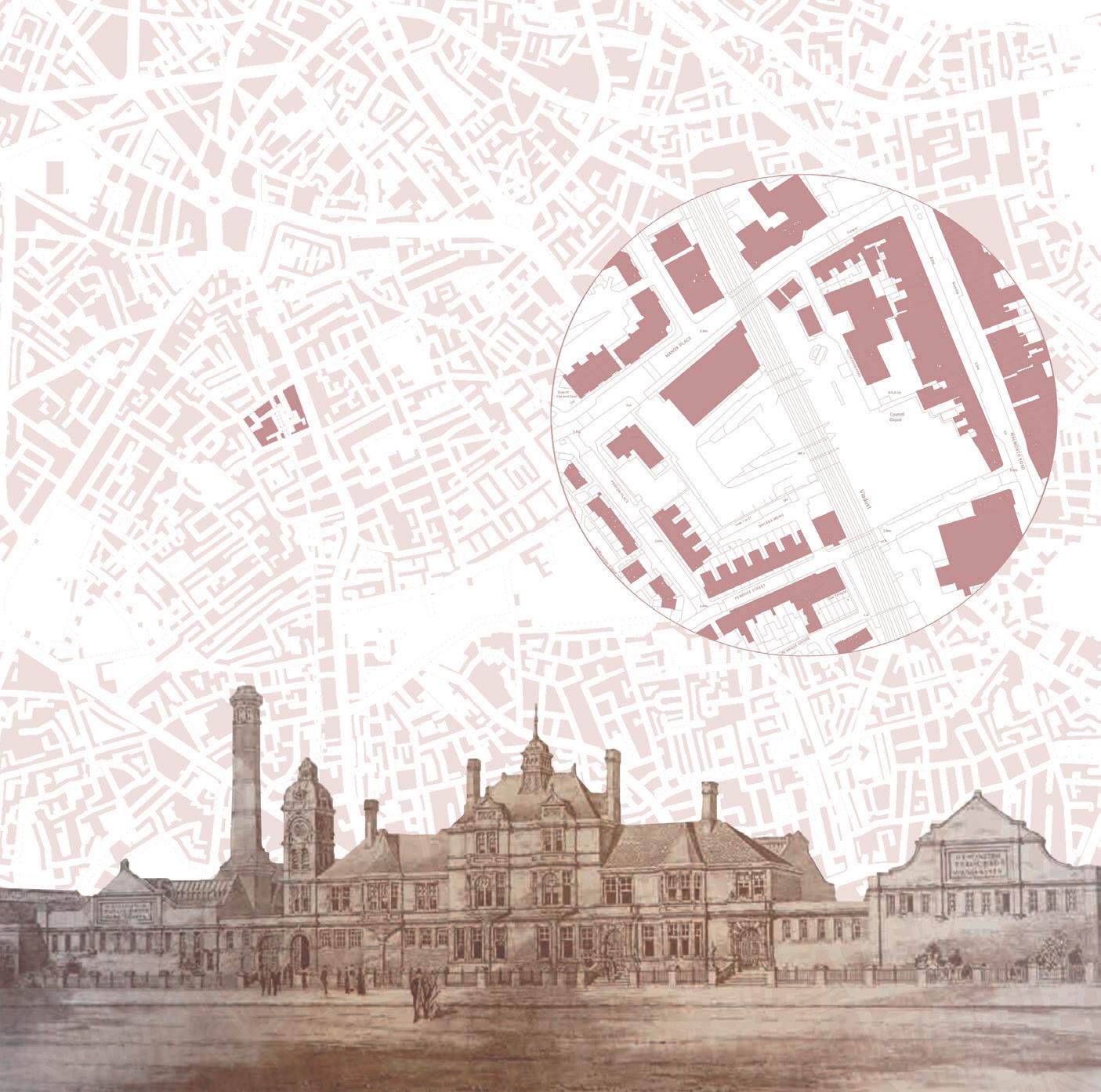
The Manor Place
of the Elephant and Castle The Manor Place Bath Hotels Retails Housing Mixed Use Police Station School Food & Dinning Unutilized Health Care URBAN INTERVENTION: SYNAPSE 2
ENVIRONMENTAL ANAYLSIS
Anaylsis of surroundings and sun light
1. The site lies on the left of the Walworth Road. As the main road of the area connecting north and south, the Walworth road is extremely busy with trafic. Alternatively, it has the most vistiors flowrate which is suitable for the main entrance to access the site.

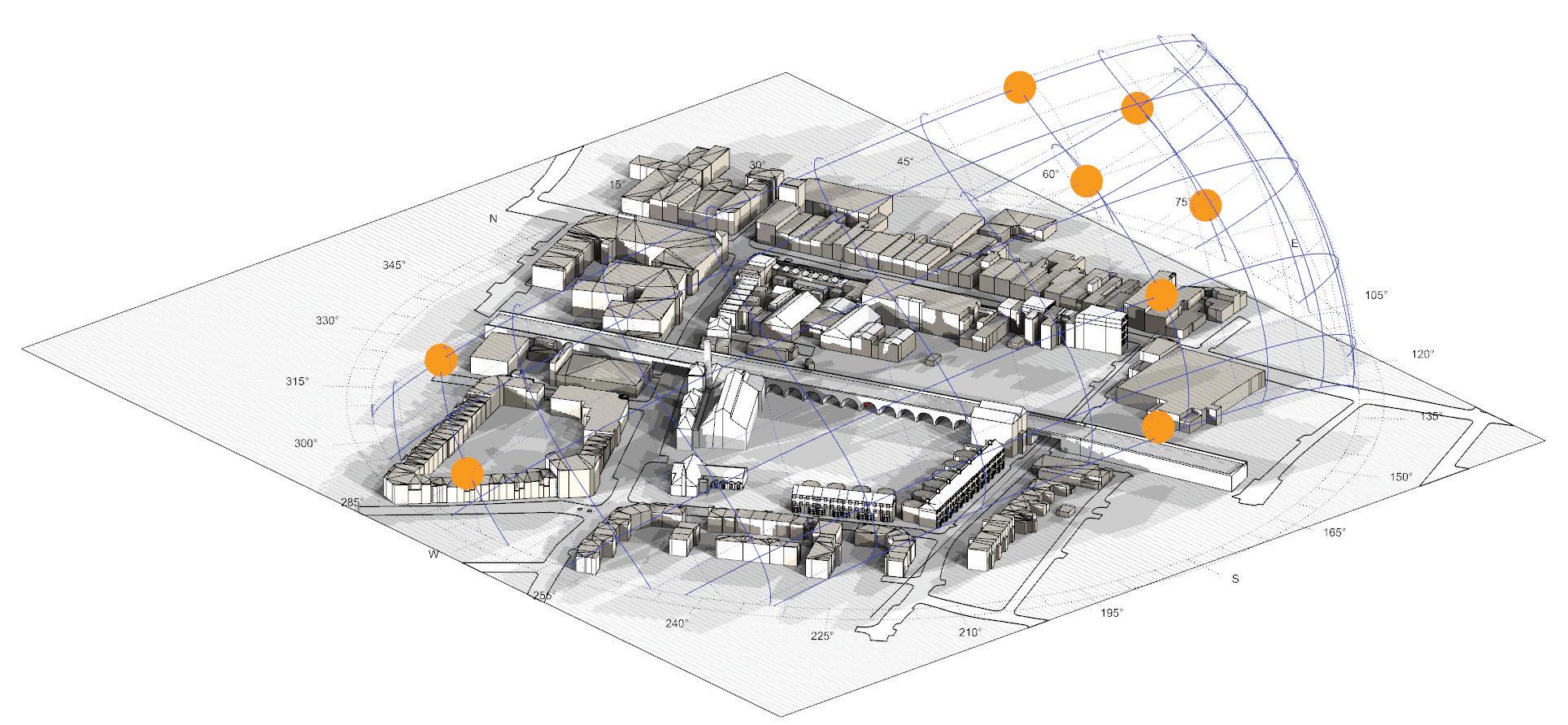

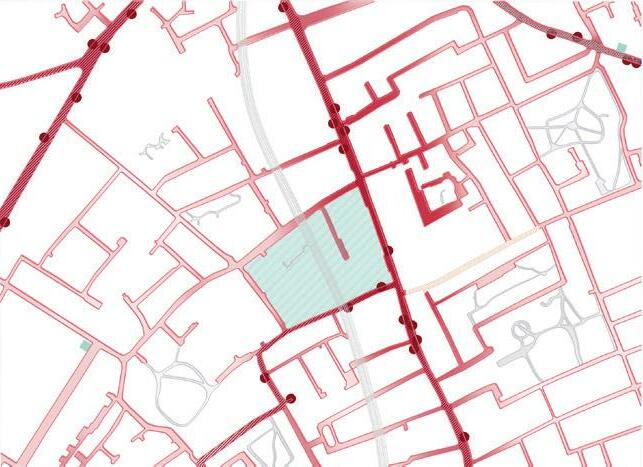
2. The site sit between several parks. However, as an ‘Urban Living Room’ for recreation purpose, the site will need extra greening landscape to provide a natural environment.
3. There main noise source to the site comes from the main road and the railway cut through the site. Therefore, the east side of the site is not suitablef for residential accomodation. While the west side may also need extra noise barrier such as greenings.
SUN LIGHT ANALYSIS
To the right I have conducted a radiation analysis for the local block of the site. This diagram displays areas with the highest solar radiation exposure (measured in KW per M2.. The readings are taken from an average of the year round exposure to the sun and were conducted once again utilising the Diva plugin for Rhino.
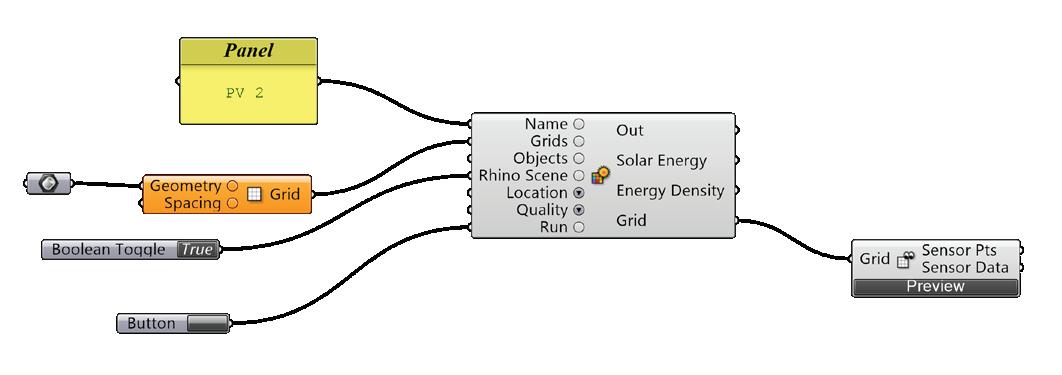
OVERALL SHADOW CASTING ON SITE
The diagram to the right displays the sum solar movement and variability throughout the days of the year and the total shadow cast upon different areas of the site. This may be an important consideration in the determination of areas of daylight autonomym ideally for the living quarters which the site should accomodate for, also for any green spaces that the site should have to allow any plants ample sunlight to photosynthesise.
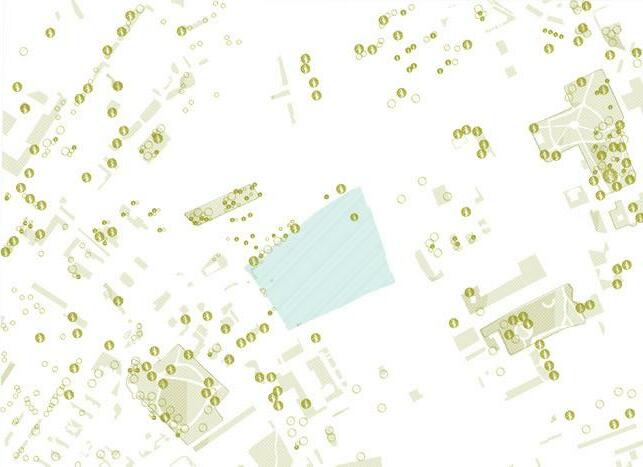
URBAN INTERVENTION: SYNAPSE 3
1 2 3
SPACE AND EVENTS
PIAZZA
Located at the south-east of the site, the Piazza is a public realm
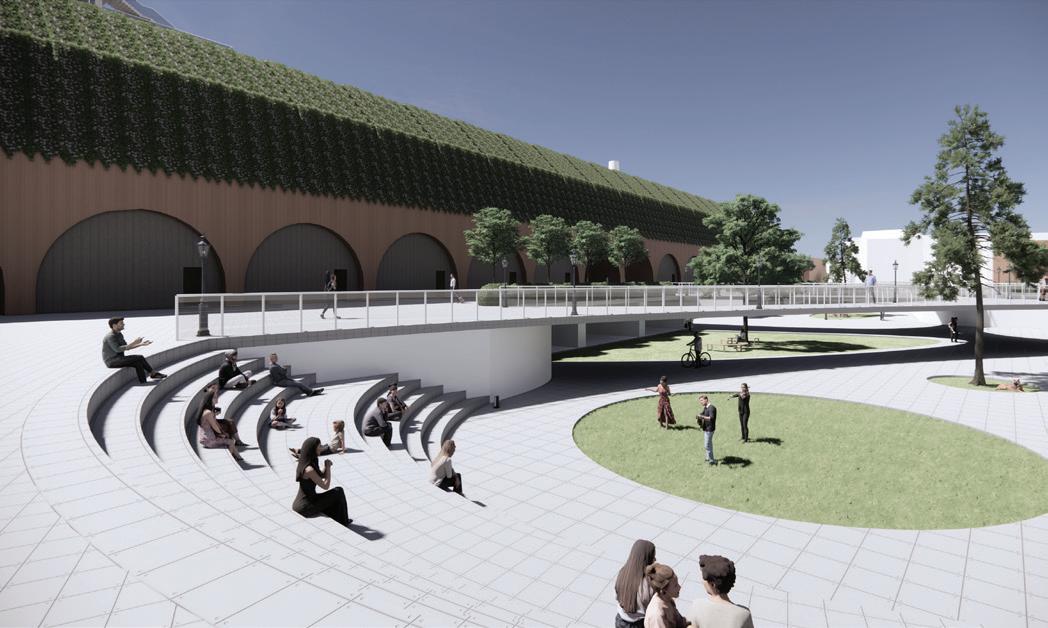

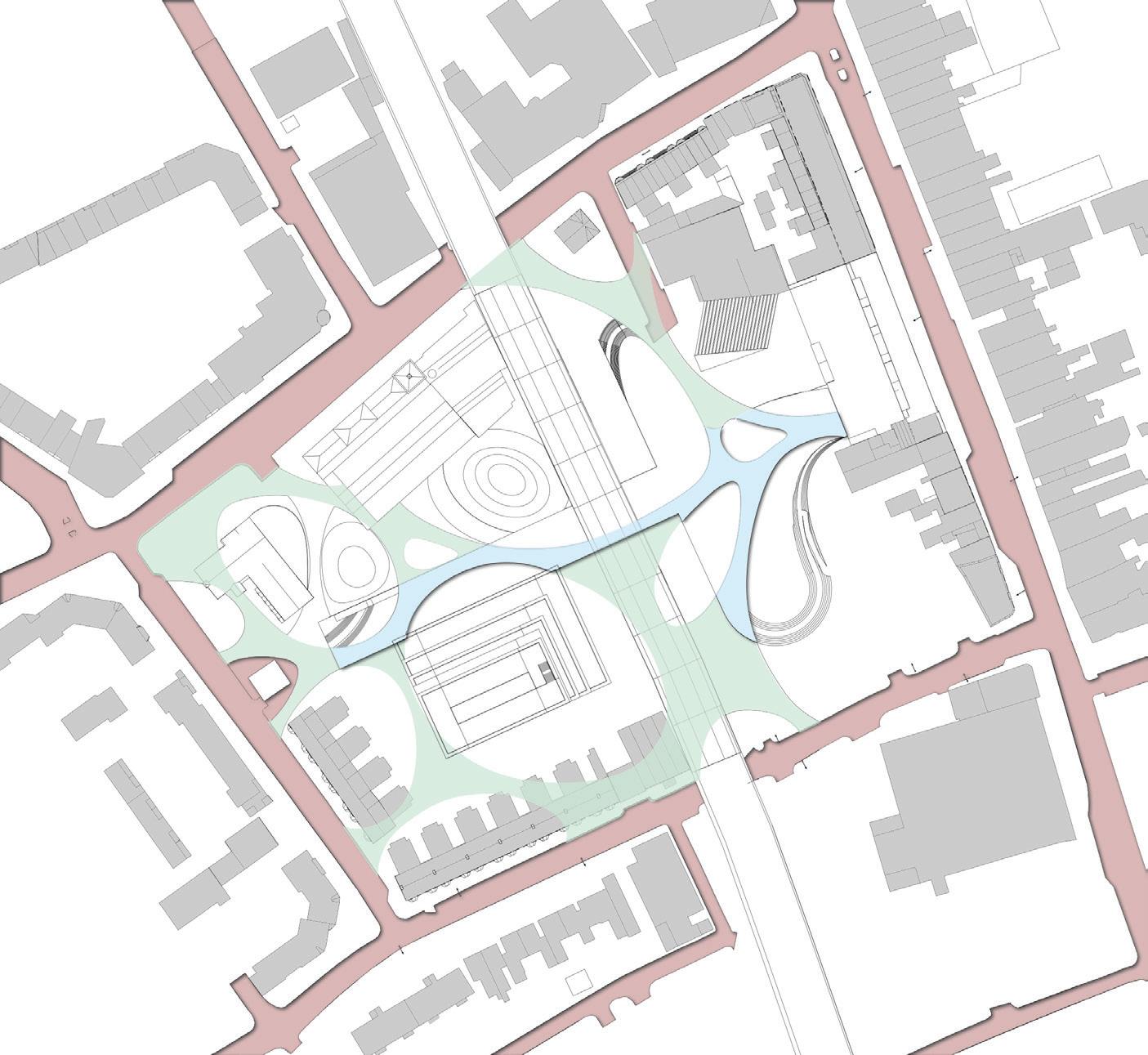
events such as outdoor theatre and pop-up market.
fading landscape blurs the definition of ‘ground’, guiding people walk into the space and interact with the community.

GARDEN
The garden locate next to the Manor Place Bath, which will be renovate as a new leisure centre. The garden is forseen as an augumentation of the bath, extending the experience of leisure and socializing to the outdoor area.
COMMERCIAL STREET
The commercial street locate at the excavate level, including retials, workshops and restaurants for residents and vistors.
1. Entrance 2. Retail 3. Footbridge 4. Outdoor Theatre 5. Manor Place Bath 7. Apartment 8. Garden 9. Carpark Entrance 10. Workshops 12 2 2 3 4 5 6 7 8 9 10 2 10 10 Landscape Footbridge Excavation TECHNICAL DRAWING Master Plan and Space Layering URBAN INTERVENTION: SYNAPSE 4
Manor Place Garden
Manor Place Piazza
Manor Place Commercial Street
Master Plan and Space Layering
for
The
The concept is inspired by synapse. In the nervous system, a synapse is a structure that permits a neuron (or nerve cell) to pass an electrical or chemical signal to another neuron or to the target effector cell. Upon entering the site, a person can be forseen as a cell to interact with others with no limitation in time and space. In a bigger picture, the site connect the Elephant & Castle area with other part of London, as a synapse.
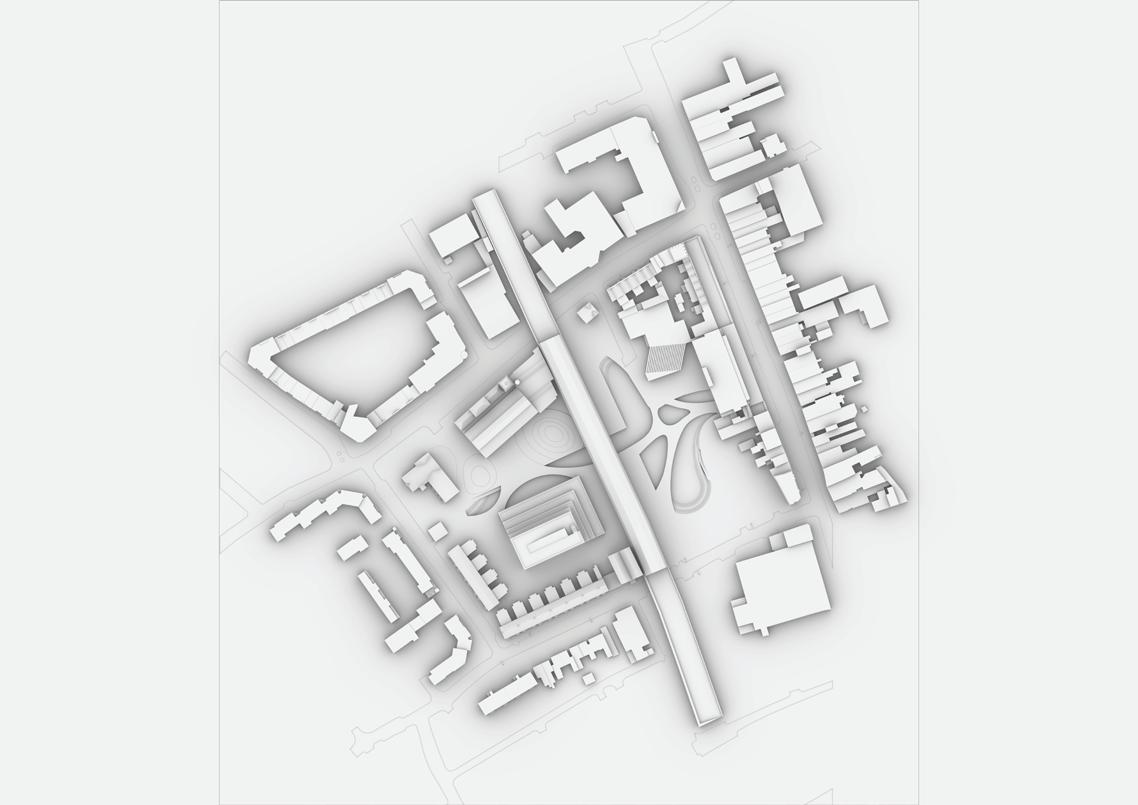
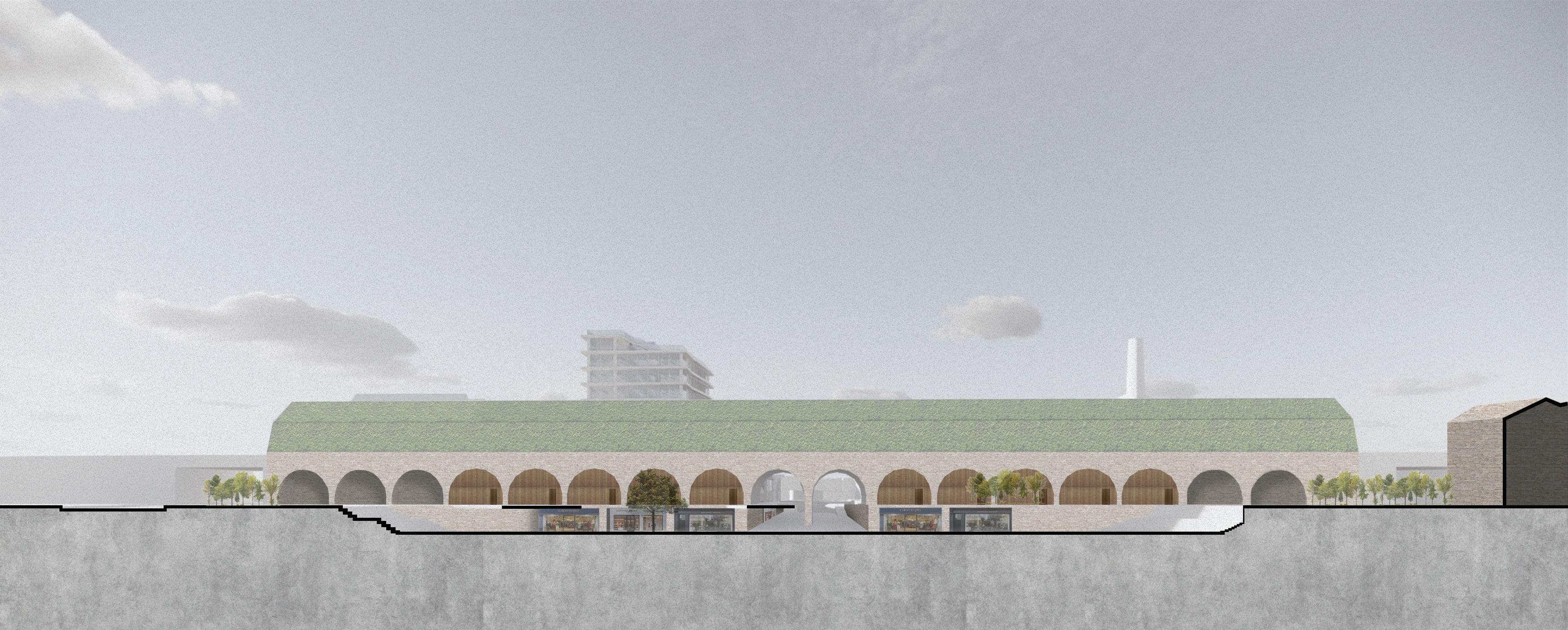
SYNAPSE: CONNECTION AND PUBLIC ENGAGEMENT URBAN INTERVENTION: SYNAPSE 5
Sectional Drawing
TRANSPARENT SPACE
Sectional Drawing and Renderings
The space features a gradual slope from one end to another, providing disability access to the excavate level. Over the excation, solid ground is replaced with foot bridges to connect the whole site at ground level. Which also project boundary of space for the excavate level with form and shadow.
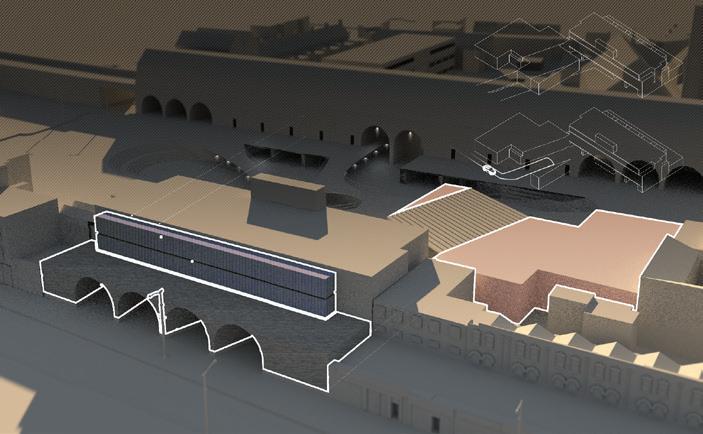
MAIN ENTRANCE
The shape of the main entrance respected the shape of the railway arch within the site as a continue of space. The entrance connects to the both the bridge level and excavate level, also include retail space on top of the tunnels.
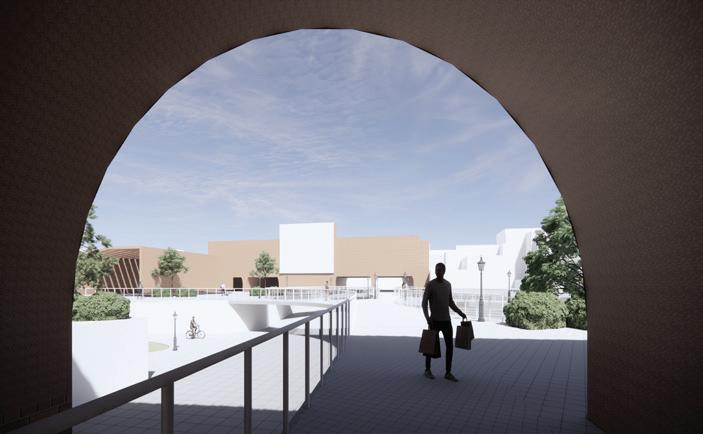
FOOTBRIDGE
The footbridge is the main connection of the site at ground level. Allow residents to overlook the space and events happening at the excavation level.
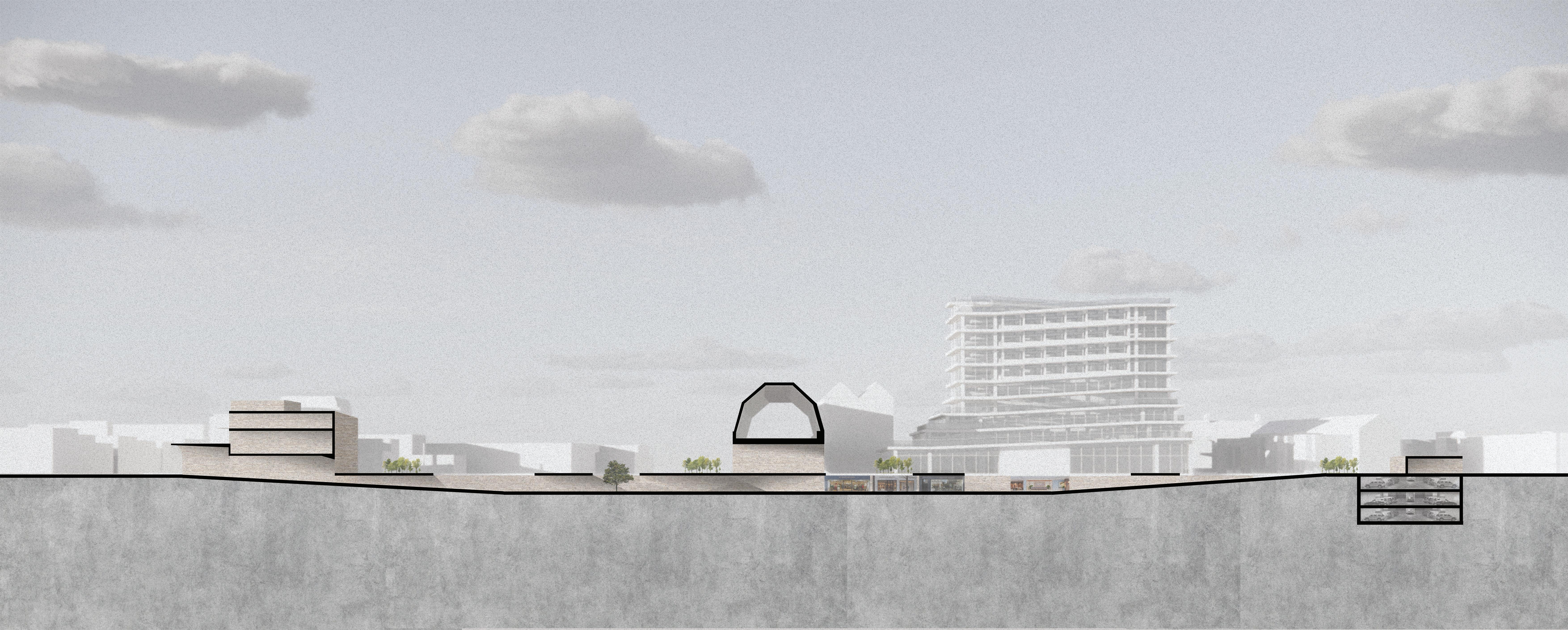
URBAN INTERVENTION: SYNAPSE 6
EXCAVATION SPACE
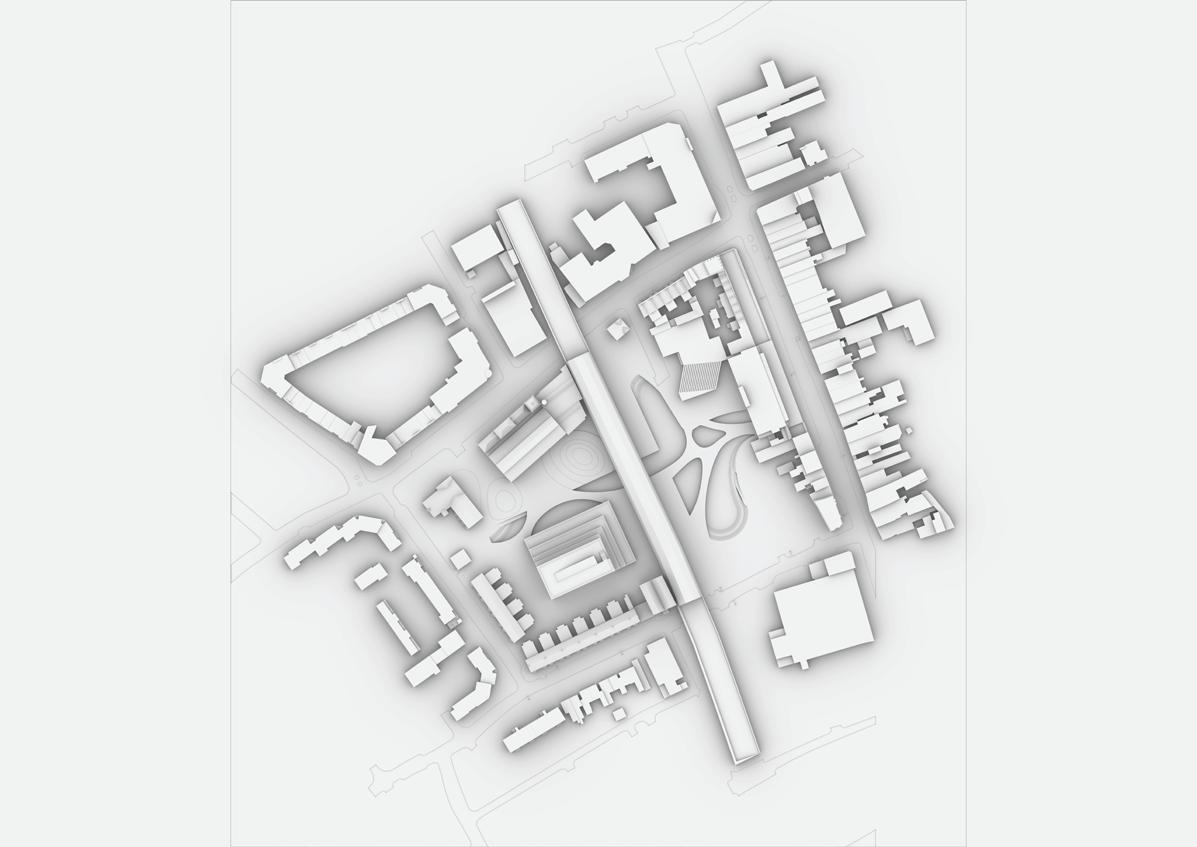
The excavation level provide spaces for shops, workshops and restaurants. Also, include an entrance to the apartment, allow residents to enter the excavate level directly.

WEST EXIT
The exit to the west can be acces via staircase and ramp as a disability friendly facility. The west exit connect to the renovated Bathroom and the garden area as a continue of recreational experience.
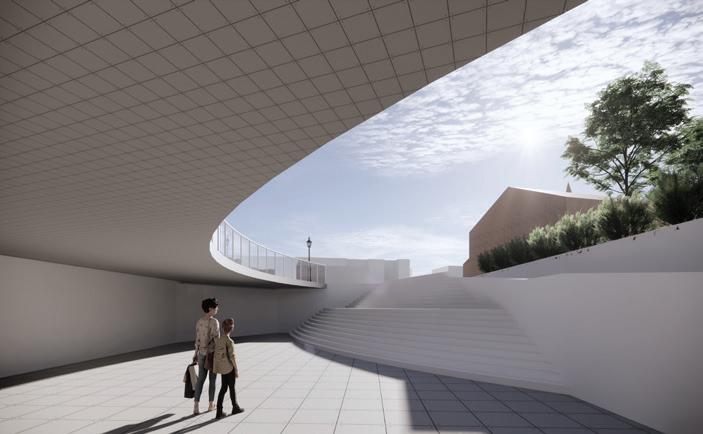
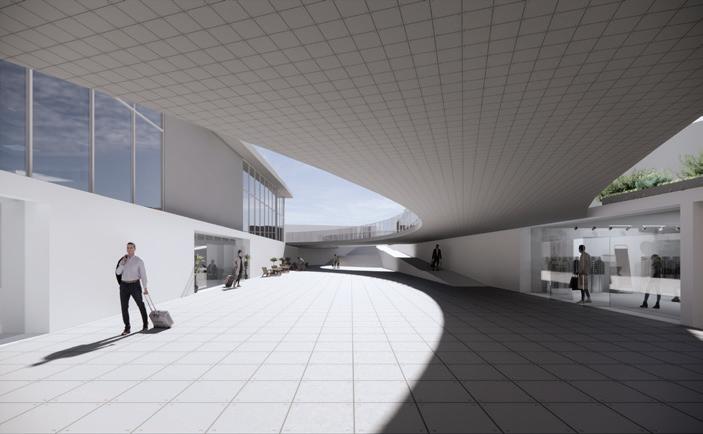
URBAN INTERVENTION: SYNAPSE 7
FORM OF SPACE
Entrance and retail

This concept was partly derivative from some of the geometries in proximity to the site, namely the artwork elephant, a box-park like structure created through arraying a series of storage containers atop of a platform. Each of these containers serves as a creative space, retail unit or social hub. I also noticed that there was a housing estate opposite which featured a number of different dormers jutting out at different points in the facade. I have appropriated this in the design of this concept which is located in an office space above the retail block on Walworth road. Each shipping container could encapsulate a pop up store run by local creatives and entrepreneurs. The containers could be staggered to create space for people to walk on top of these platforms as well as a interesting pixelation effect to the facade of the building. The building could serve as a marketplace for ideas and people. The structure iteslf is seated within the shelled interior of the old office building. A grid of supporting beams could possibly run alongside the containers to provide structural support for the cantilevering containers. services such as lifts, fire escapes and staircases could be located to the rear of the building (east relative to the site) with a marketspace in the intermediate space between the front and the rear of the structure.
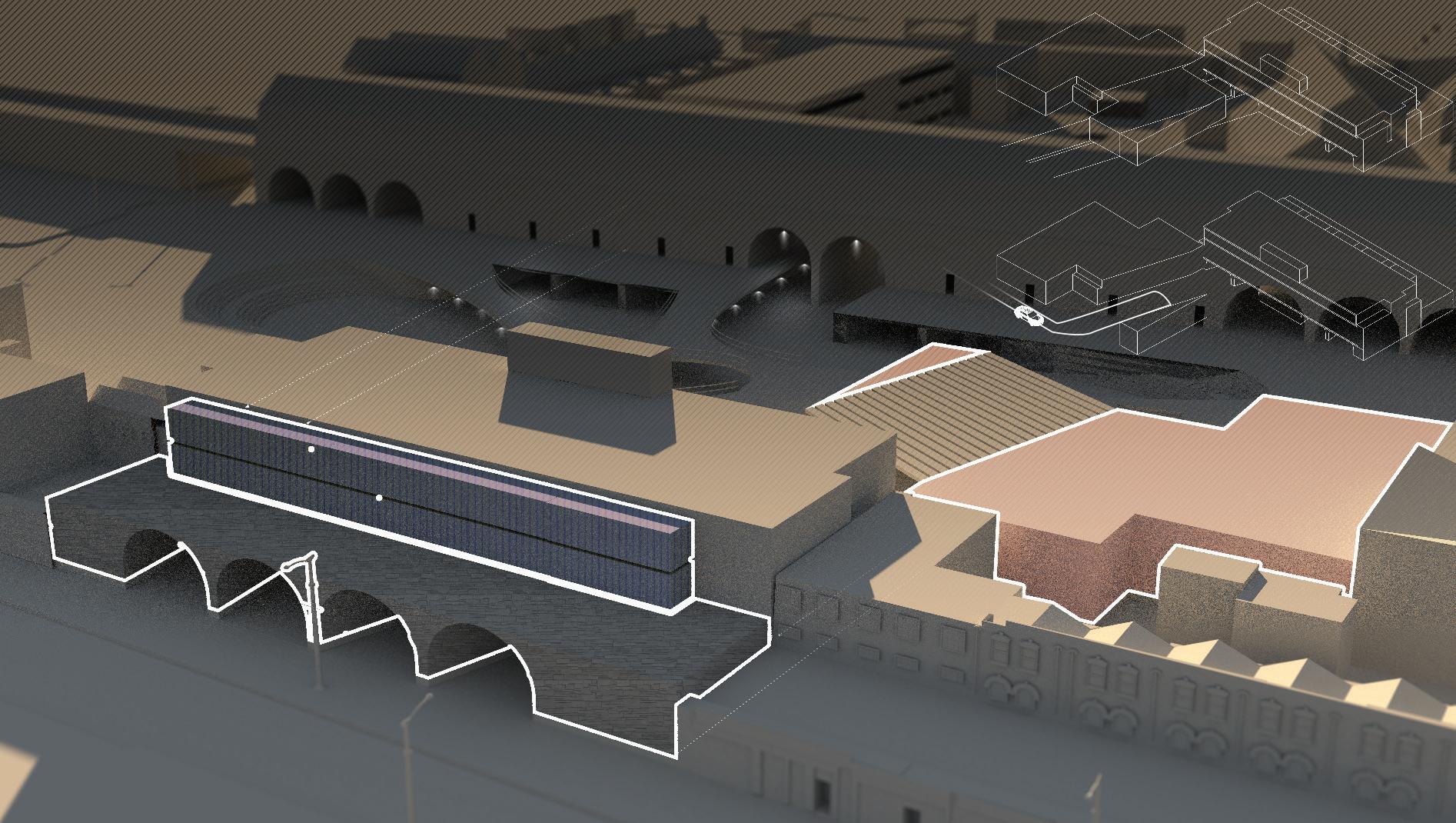
27m 48m
URBAN INTERVENTION: SYNAPSE 8
CORRIDOR AS THIRD SPACE

The design of the accomodation is using corridor as third space as concept, encouraging social interactions and foster connectivity and creativity. The building features a multi-functional ramp running through each floors, scrolling around the building. The external section of ramp locate at second and third floor, featuring roof top garden for socializing and leisure activities such as yoga. The interior sections connect common spaces on each floor and using as a circulation for accessing accommodation rooms. People walkin to the community and continuesly interating with it, going home does not equal to disconnection.
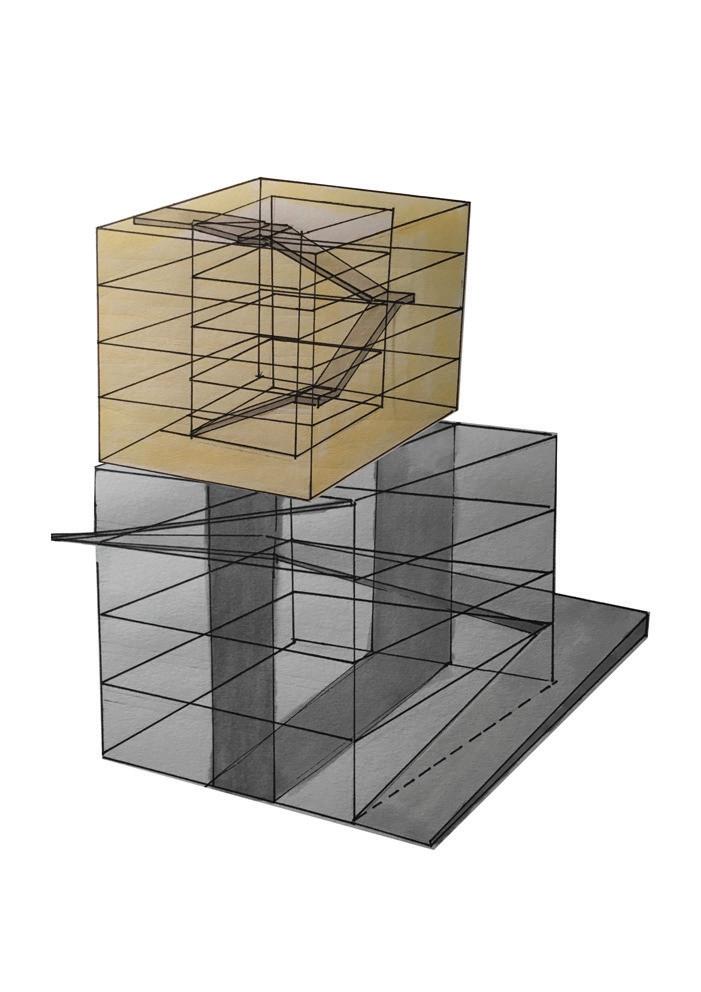
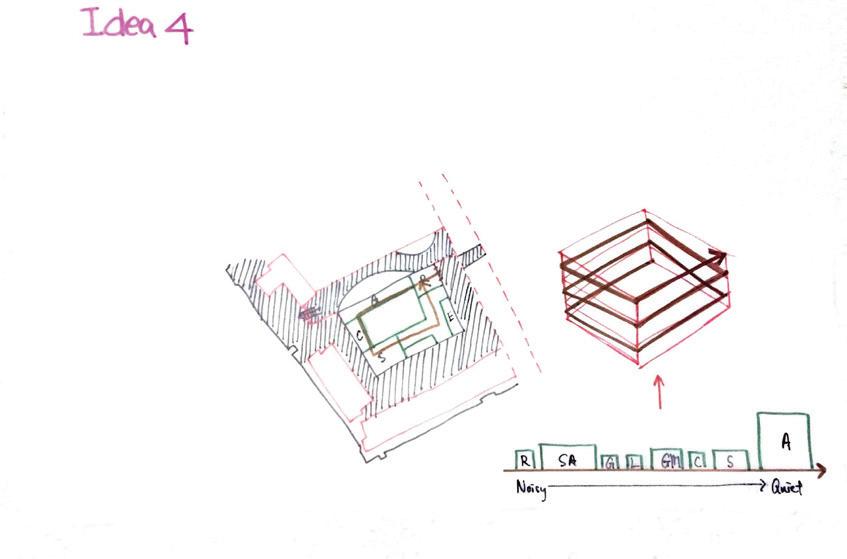
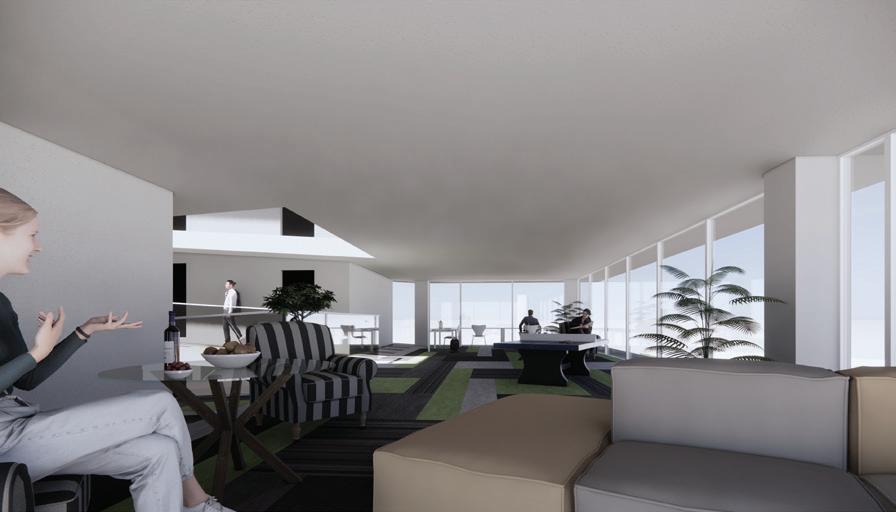
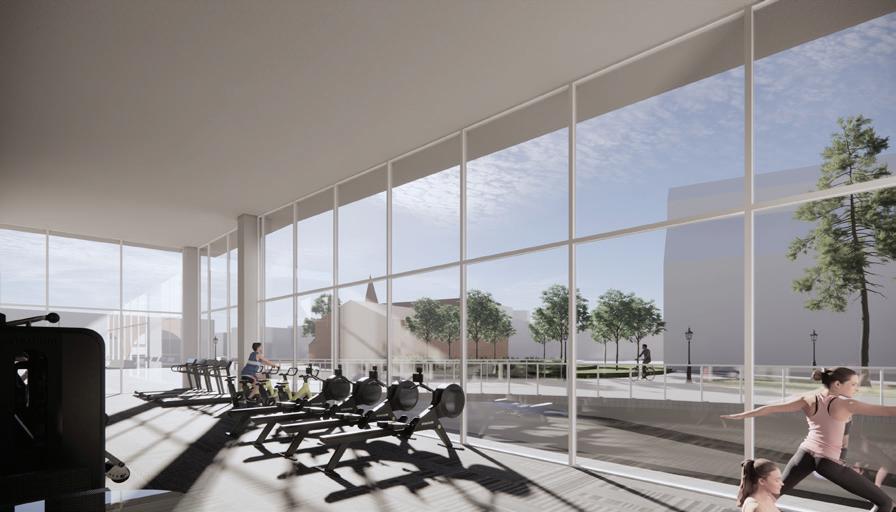

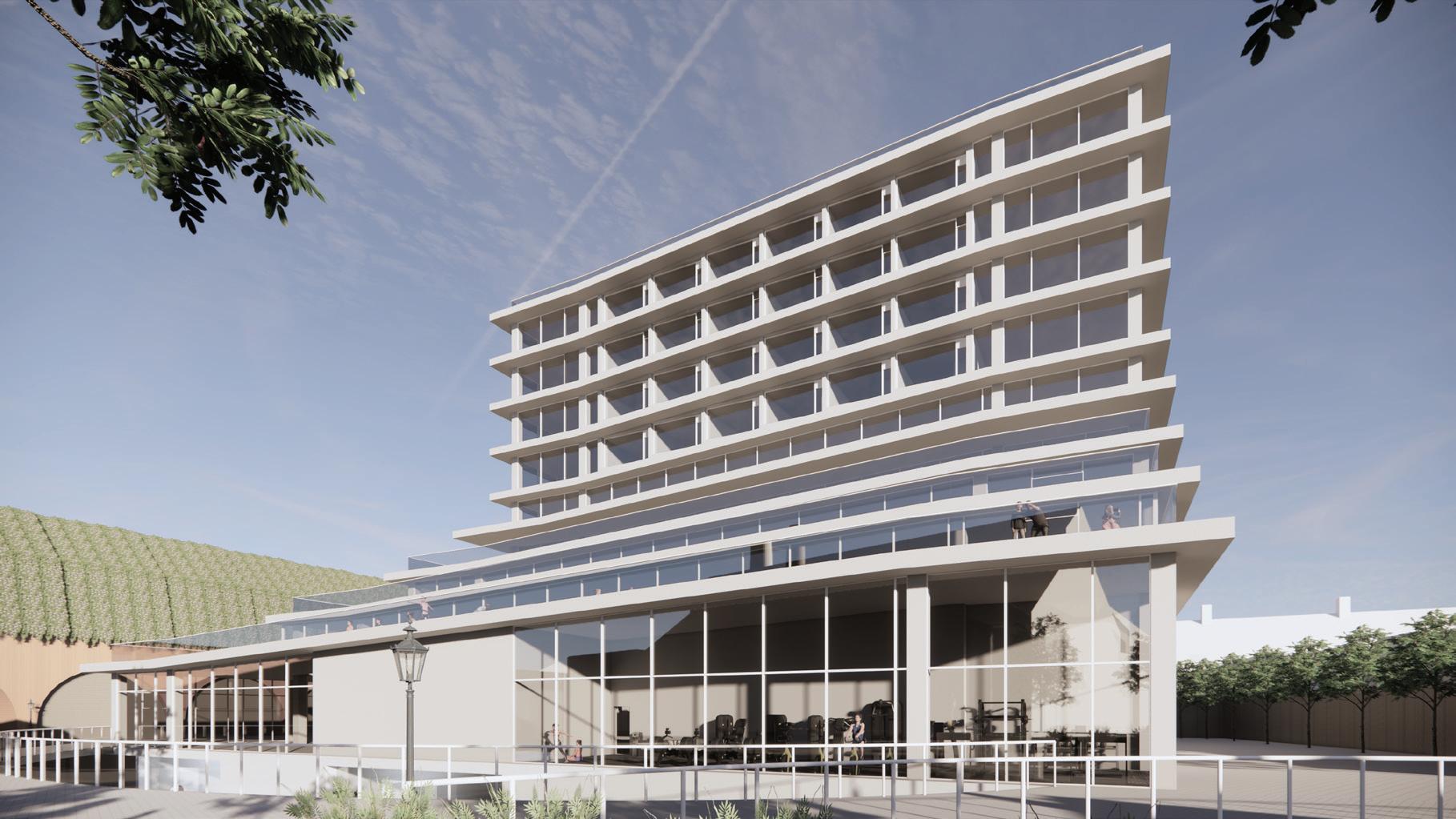
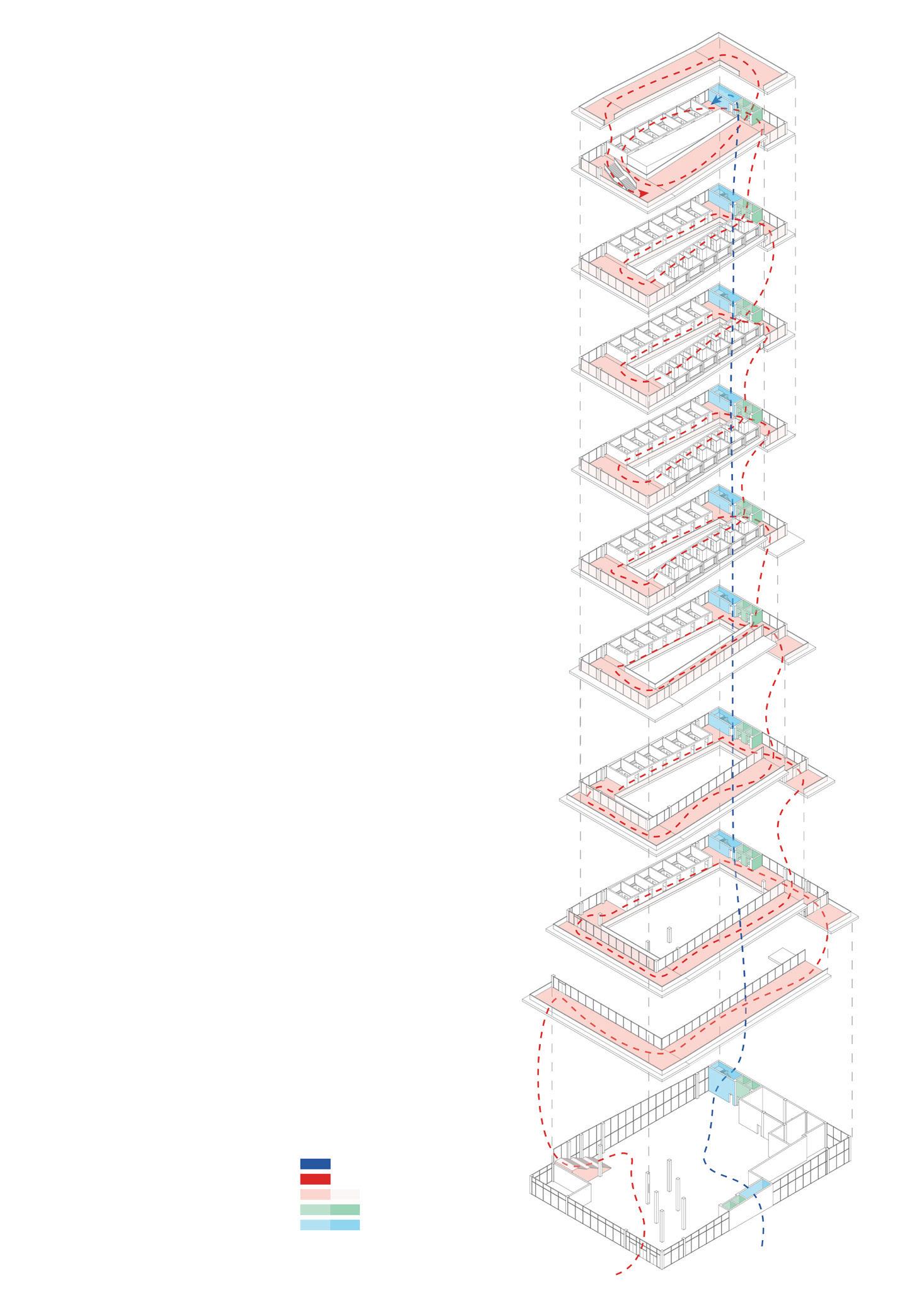
URBAN INTERVENTION: SYNAPSE 9
Apartment on site
Roof Garden
Common Space Gymnasium
Ramp Circulation
Circulation
A proposal of sustainable and healthy life style.
This project aim at seeking a solution for famers who are facing metal heath issues, including loneliness and stress, brought by the critical working condition. The idea is to design an urban farming facility at the Greenwich peninsula, which is planned to be the next center of London. The farm will create a natural enviornment for visitor to relax and spend time with family or friends, forgetting the busy works and taking a mental relieve session.
The farm will run by experienced farmer, producing organic food and providing farming tutorials to publics. This provide a chance for them to reconnect to the society. Public engagement would potencially reduce their working amount in a long term bases and acheiving “Consumer as the Producer” in the future. The urban farm will demostray a new life style, organic and sustainable.

10
02 HARVESTING HEALTH HARVESTING HEALTH
NEIGHBOURHOOD
Peninsula is the latest project from Knight Drag-on. Their previous London project, The Knightsbridge, was named Residential Development of the Year at the 2006 Property Awards, and this new project follows the same lifestyle-led approach.
from Jones Lang LaSalle (JLL)
that property values and rental growth in this new district will outperform the Central London average over the next five years, making Greenwich Peninsula a hot ticket for local and oversea property buyers.
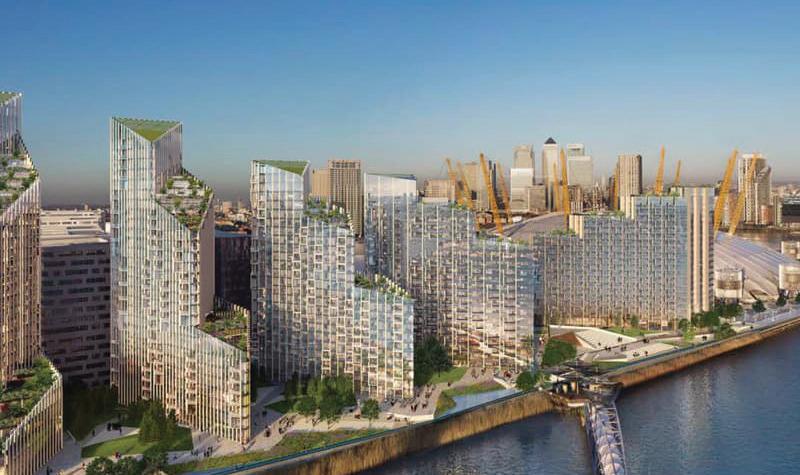
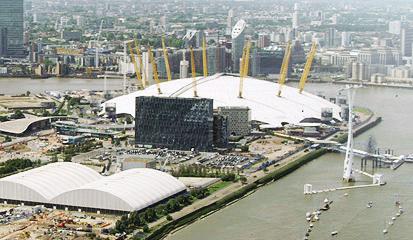
Greenwich Peninsula has also been designed with the needs of families in mind, featuring two new schools, a public park and 48 acres of green space. Peninsula Central is the district’s buzzing retail and entertainment precinct, while the neighboring O2 Arena brings the world’s biggest performers to your neighborhood. The Ravensbourne University London next door as one of the best universtiy for media and broadcasting has tight conversation with the O2. Which built the basis for a Creative industry hub and attract companies to set their base at the Greenwich Peninsula.

HARVESTING HEALTH 11
1. The O2 2. Office area 3. Residetntial area 4. The Blackwall Tunnel 5. North Greenwich Pier 6. The Ravensbourne University London 7. North Greenwich underground station 1 4 6 2 7 5 3 3 Greenwich
Research
forecasts
RESEARCH OF ‘JUMBO’ THE GASOMETER
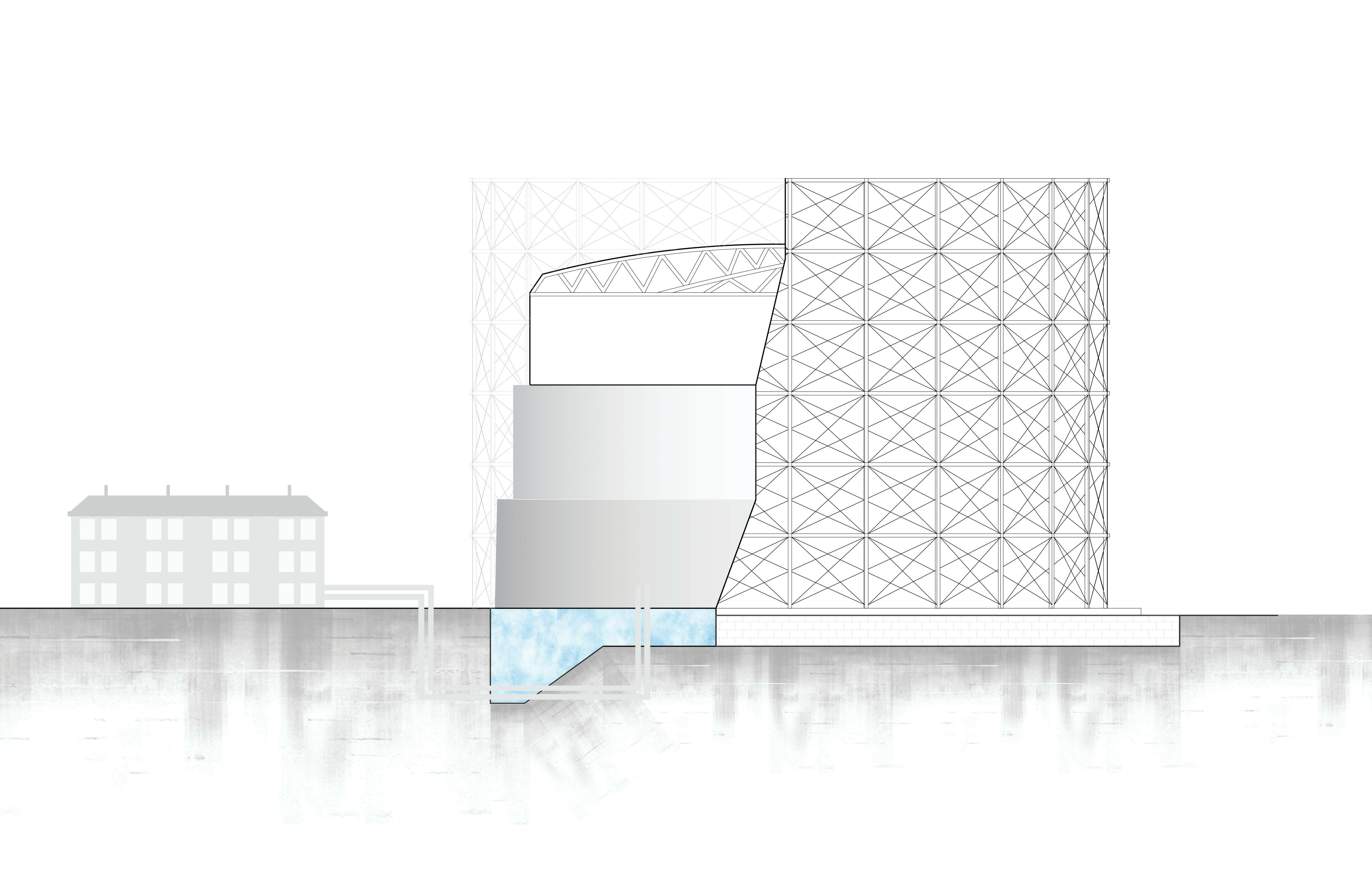
The gas holders consits if vessels situated on the inside of each other so that when the inner vessel was fully extended the next vessel would also start to rise Once the gasholder reseaches its full capacity the gas fows out throught the main pipe causing the top most vesse to collapse
Built by George Livesey in the 1880s, with a capacity of 8,600,000 cubic feet.
In The Times in 1889, an article referred to “the monster gasometer in Greenwichmarshes known as ‘Jumbo,’ believed to be the largest in the world.”
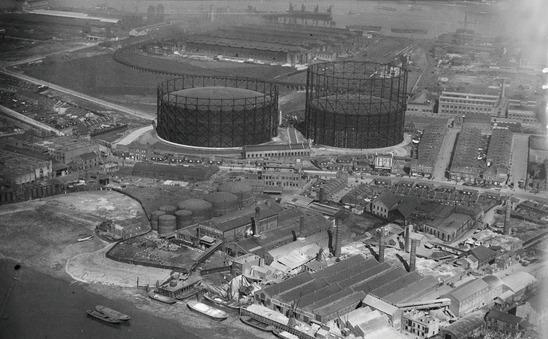
A second holder built at the East Greenwich Gas Works in 1892 with a capacity of 12,200,000 cubic feet.
Jumbo suffered damage in the massive Silvertown explotion.
Jumbo suffered damage more damage from the IRA bomb during World War ll. The second holder was demolished.
The Department of Culture, Media & Sport declined a Listing proposal and issued a Certificate of Immunity meaning that the gas holder cannot be listed, or have a building preservation for five years.
HARVESTING HEALTH 12
1880s 1889
1892
1917
1892
2018

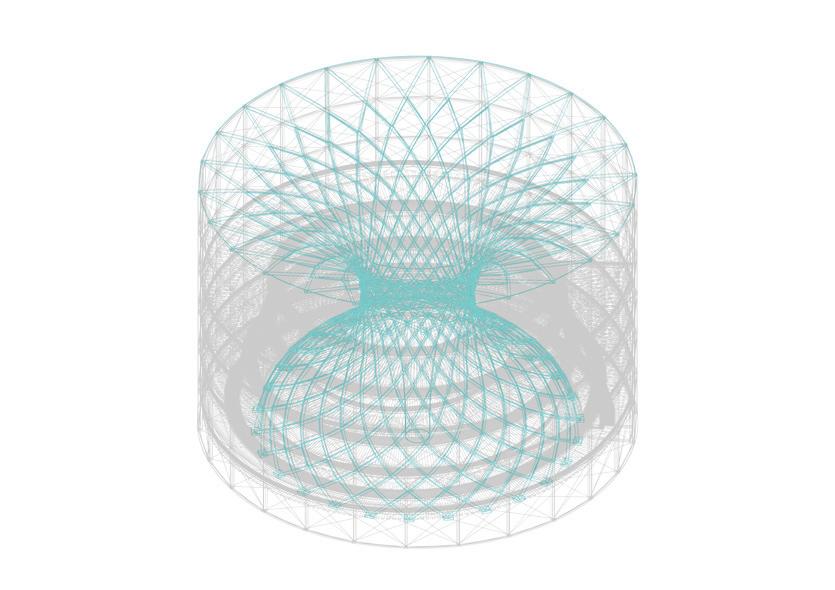
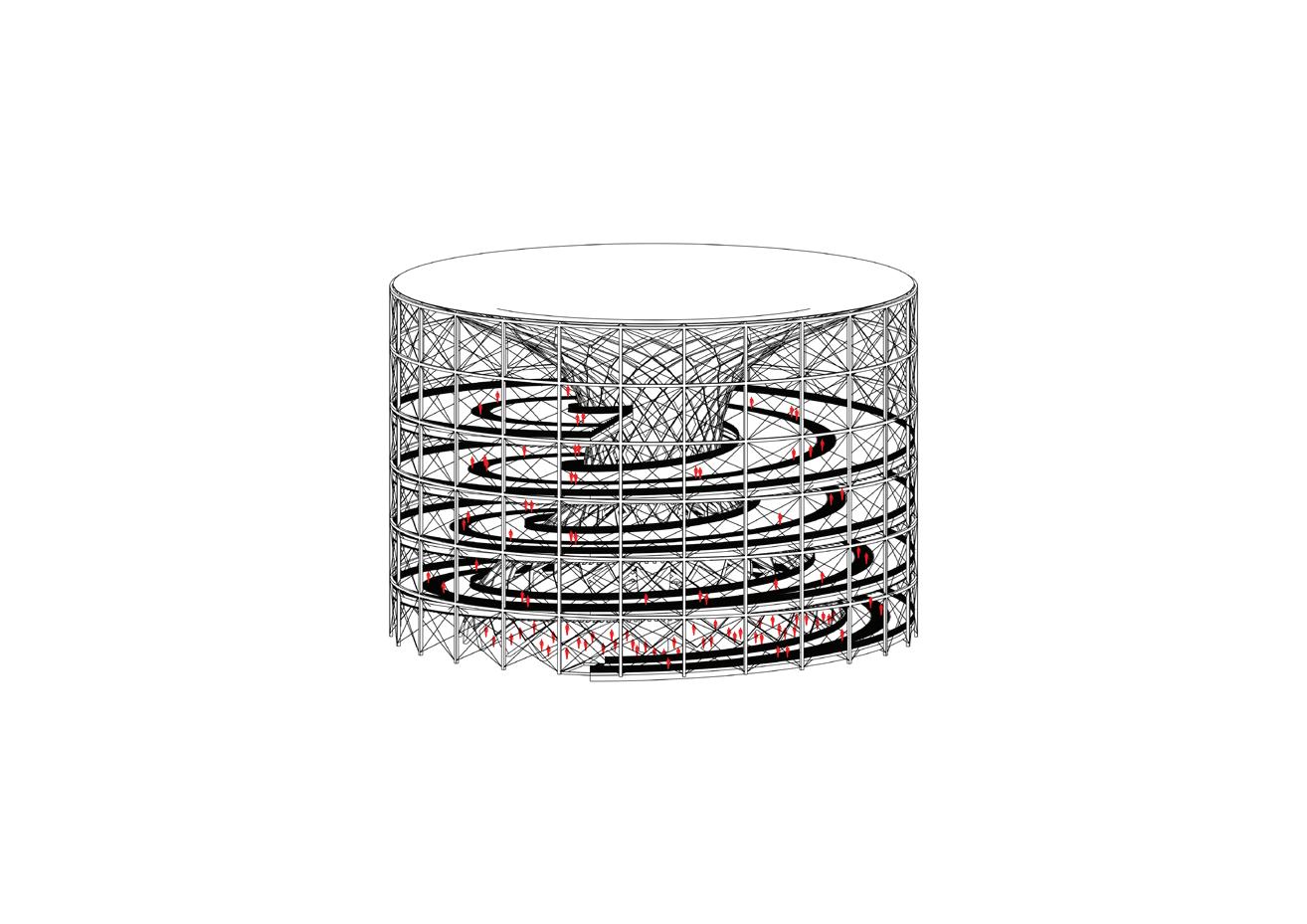
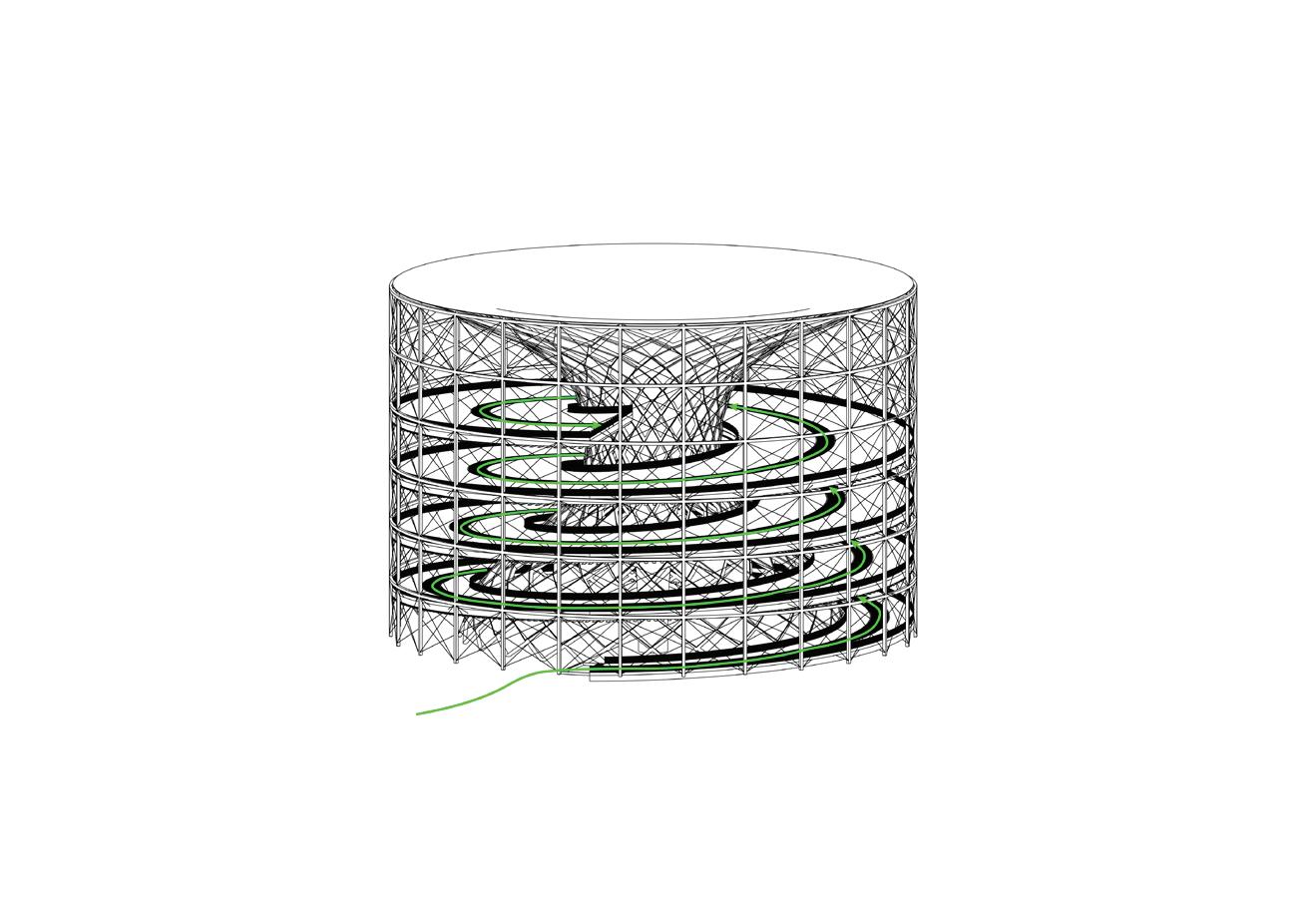
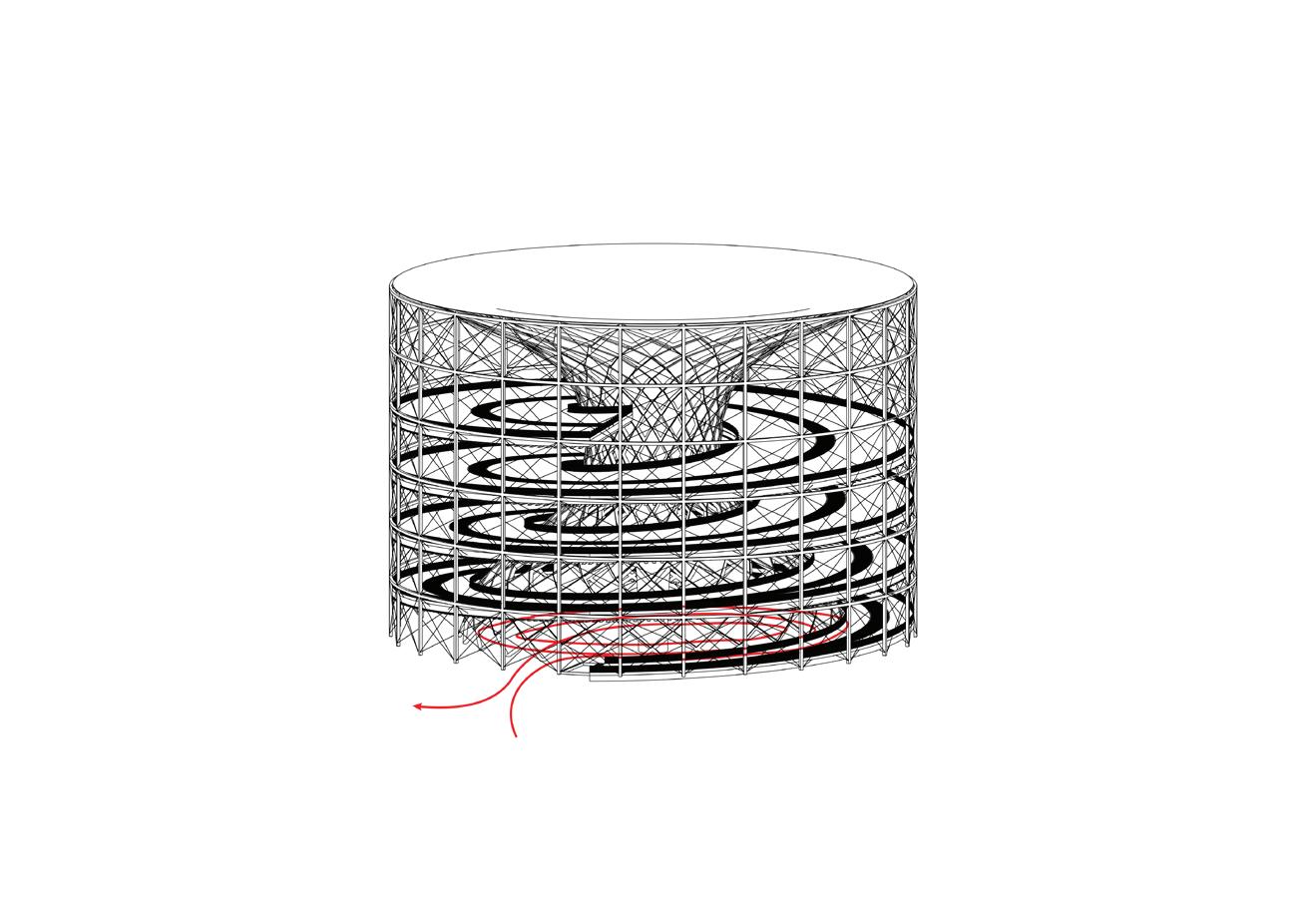


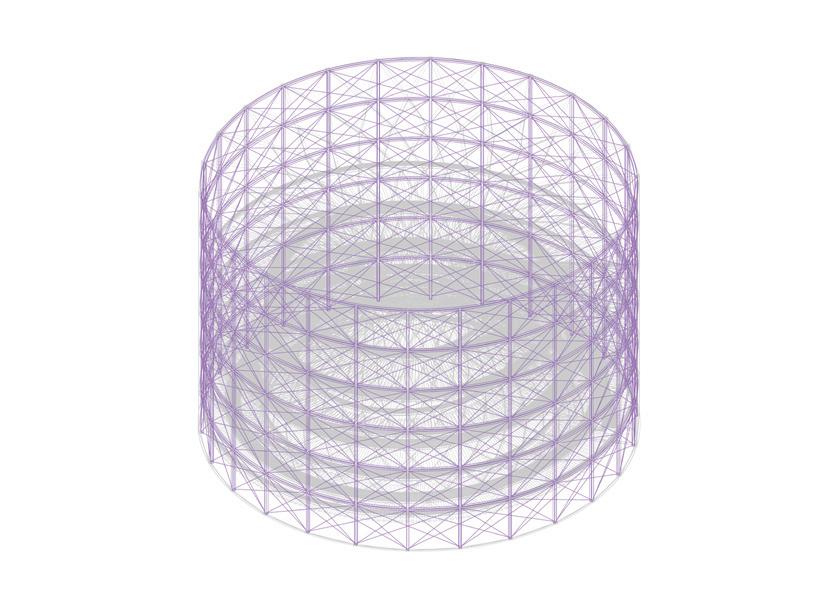
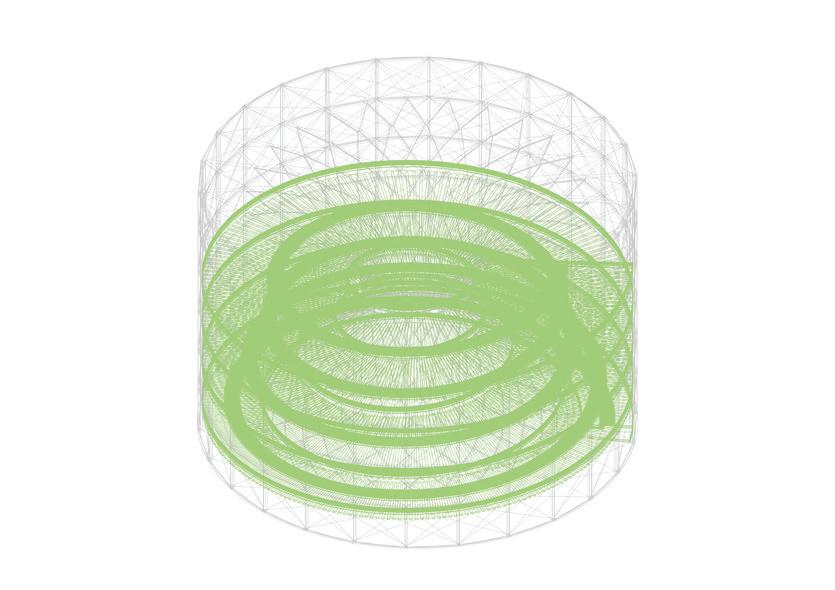
HARVESTING HEALTH 13 HABBITATION AND STRUCTURE 1. ‘Farming’ Circulation 2. ‘Shopping’ Circulation 3. Habbitation 4. Farm Area Market Area 5. Gasometer Grid 6. Glass Facade 7. Rain Collector Support Structure 8. ‘Farm Area’ Ramp Elevation with glass facade (left), Elevation without glass facade (right) TECHNICAL DRAWING Elevation 5 6 7 8 1 3 2 4
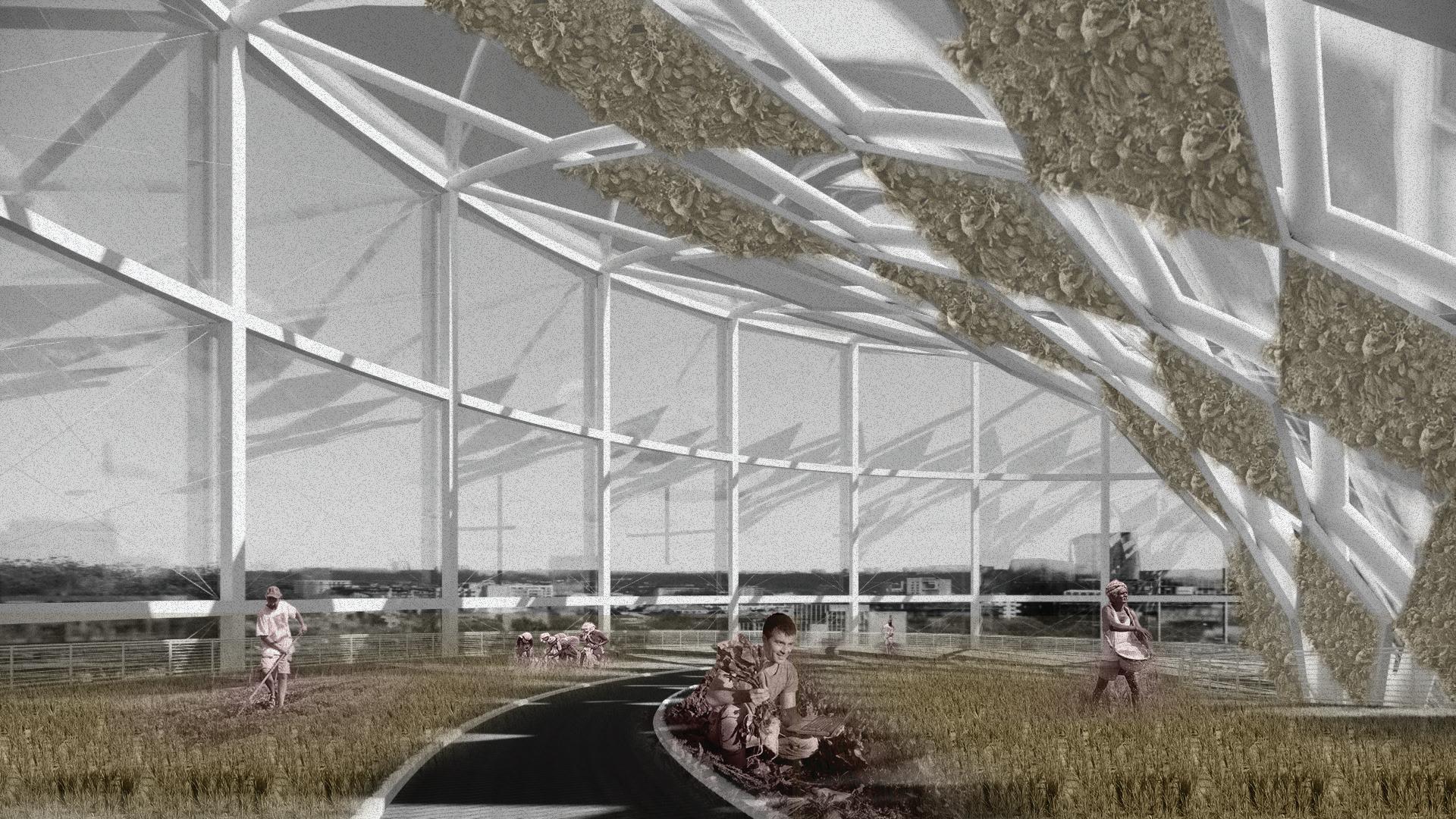
HARVESTING HEALTH 14
The design of building maximise the usage of natural resources in the urban farming system, in order to achieve sustainable farming.

The structure is covered with glass facade whcih function as a glass house. Utilizing sunlight for farming and capture heat, porivding a warm enviornment. Rain will be collect into the water tank undergroud for watering after filtration
The design is visioned a growing tree. By collecting natural resources into the building crops will be produced, which is similar to the photosynthesis proccess of an actual plant. Aim at creating a complete natural enviornment and introduce an organic life style, raising the public awareness of sustainability.
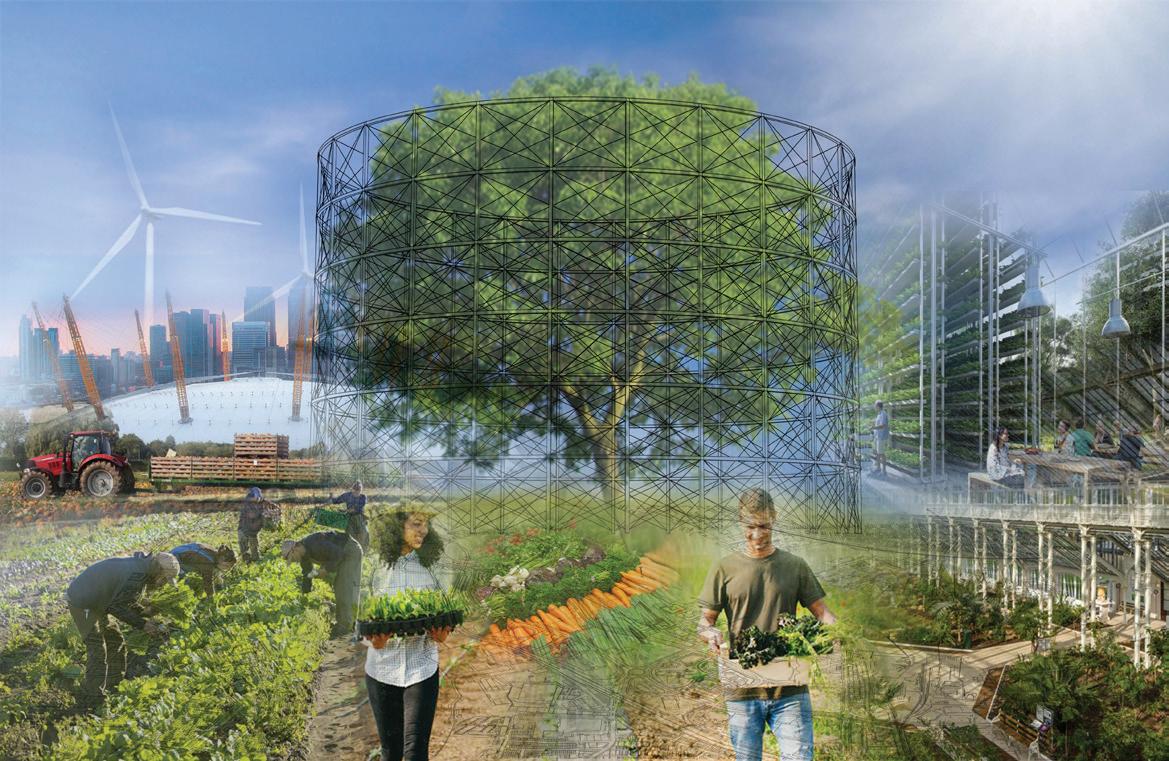
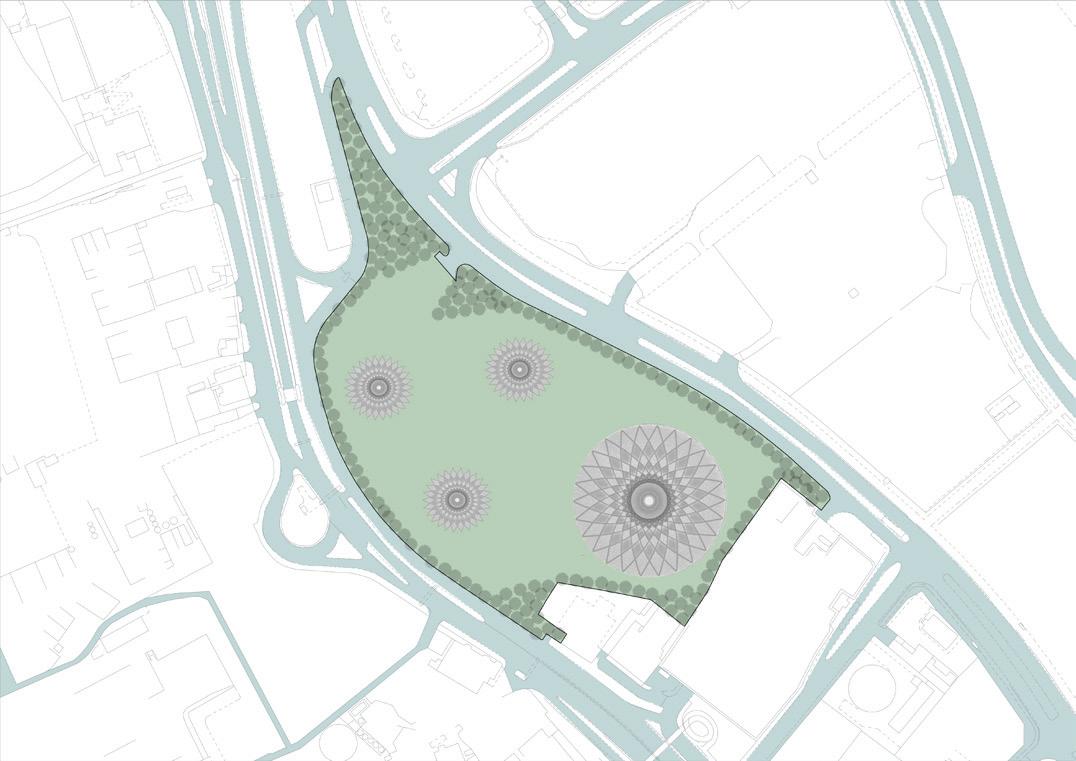
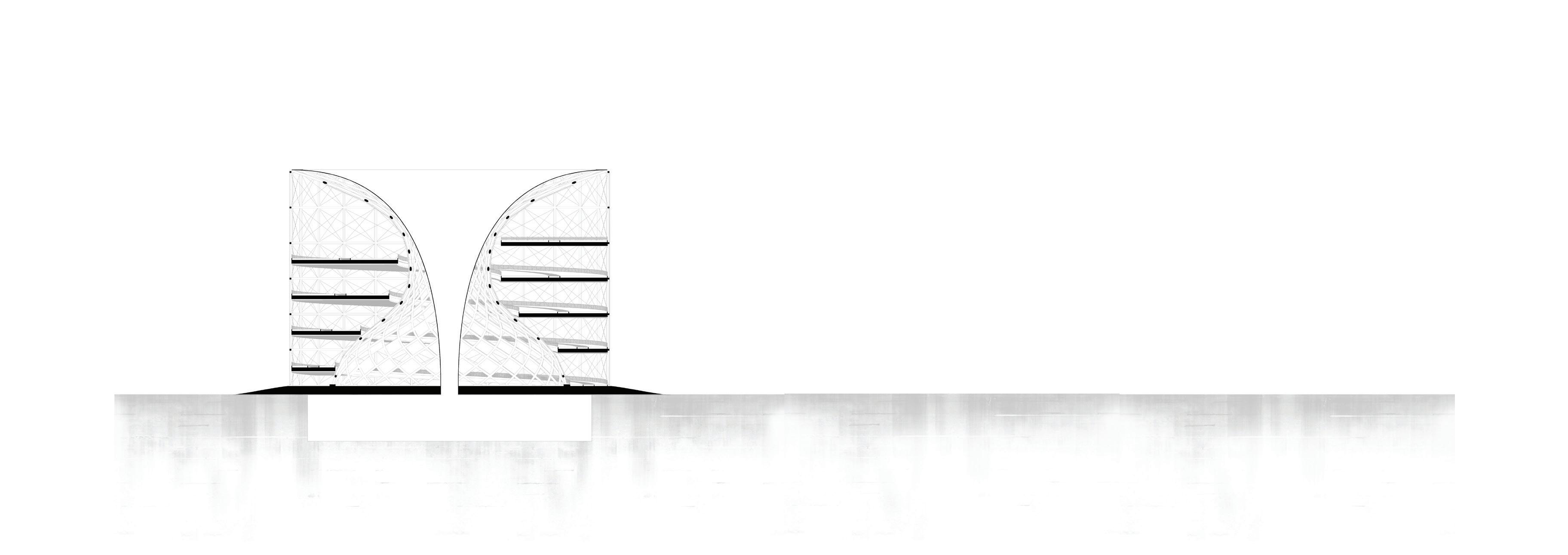
RAIN COLLECT
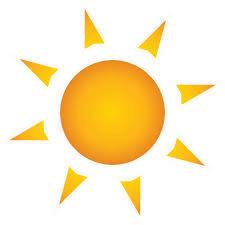

FOOD MARKET & PICNIC AREA
TRANSPORTATION TO LOCAL STORE
FERTILIZING
MASTER MAP & SCHEME
SUN LIGHT & GLASS HOUSE EFFECT
PHOTOSYNTHESIS
HARVESTING HEALTH 15
A proposal of sustainable working environment.
This is a renovation project of the Tea Building at the Shoreditch District in London. The project aim at designing a modern working environment which emphasize work life balance. The design include an office for the advertisment company, Mother London, which required collabrative and inspired working space. On the other hand, the building include the Shoreditch House, a hotel providing 25 accomodation rooms for visitors. In order to achieve work life balance, the design will highlight leisure facilities and common space which allow staffs and visitors to relax and socializing. People will explore the building, engage into different events and sharing their life, developing an unique community.
S U

MOTHER LONDON 03 MOTHER LONDON 16
SITE
This project aim at renovate the Tea Building located in Shoreditch, an entertainment district within Londong. The eightstoreys building sits at the junction of Shoreditch High Street and Bethnal Green Road, along with the neighbouring Biscuit Building.
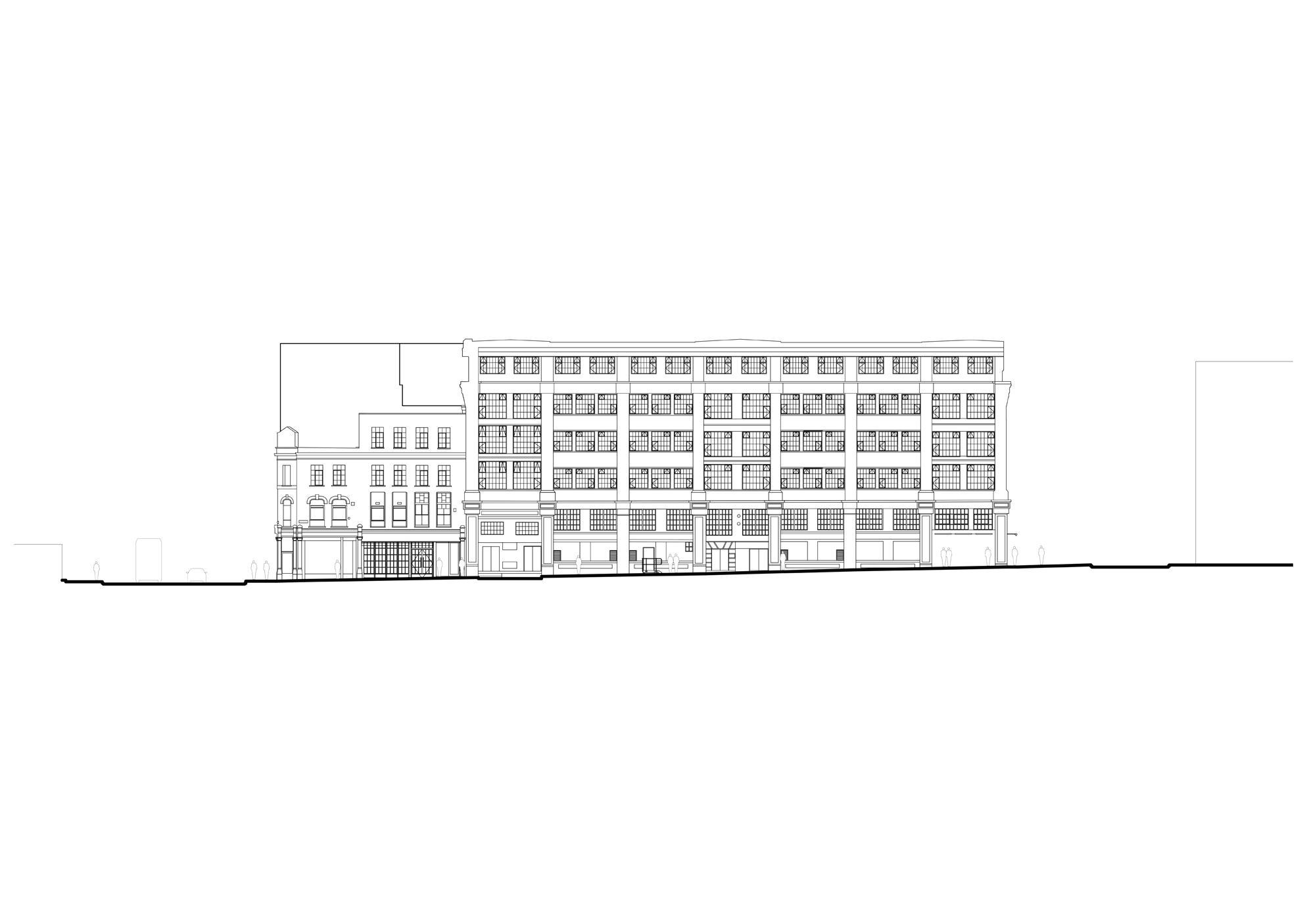
The Tea building is the landmark of Shoreditch since early 1930s, served as a factory for Allied Food Lipton brand. Today it is a hub of creative industry, head quater of Mother London and hotel accomodation, Shoreditch house.ditch House,

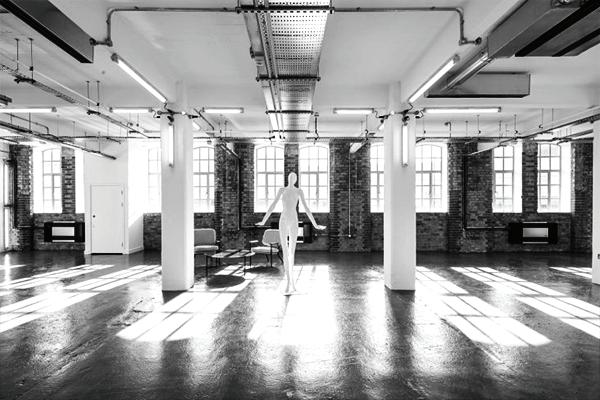
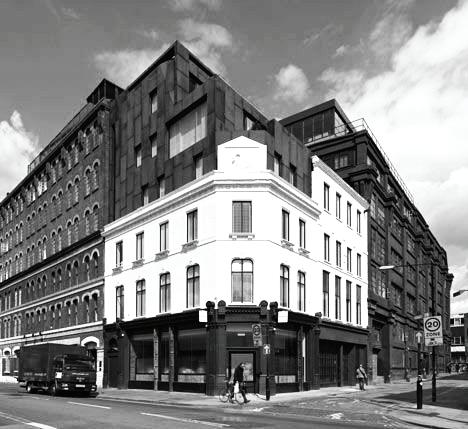
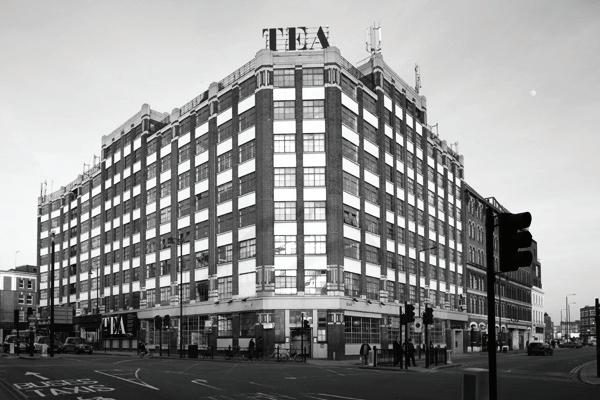
TECHNICAL DRAWINGS

SURROUNDINGS
Today. Shoreditch is wellknown for its trendy bars, arty coffee shops and retro clothing stores. Many people see it as the birthplace of English theatre and the cultivator of London fashion and street art. Nowadays, it has become increasingly gentrified.
Tea building (project site) Cafe/Bar/Restaurant Retail Commercial Residential
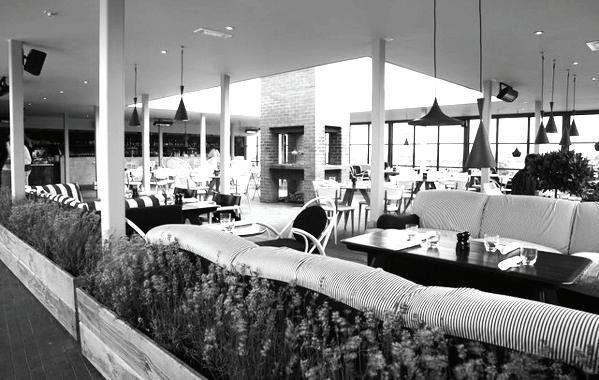
RESEARCH Exsisting Condition and History
14.8m 1 9 3 1 9 1 1 8 7 5 to 11 Shelter 1 9 5 5 6 1 9 2 0 2 4 6 8 10 12 14 6 8 20 m P o ect on B sh Na ona G d Scale 1:200 © C own o y gh an da ab se g s 20 8 O dn n e Su e D map cen e OR EDUCAT ONAL USE ONLY
MOTHER LONDON 17
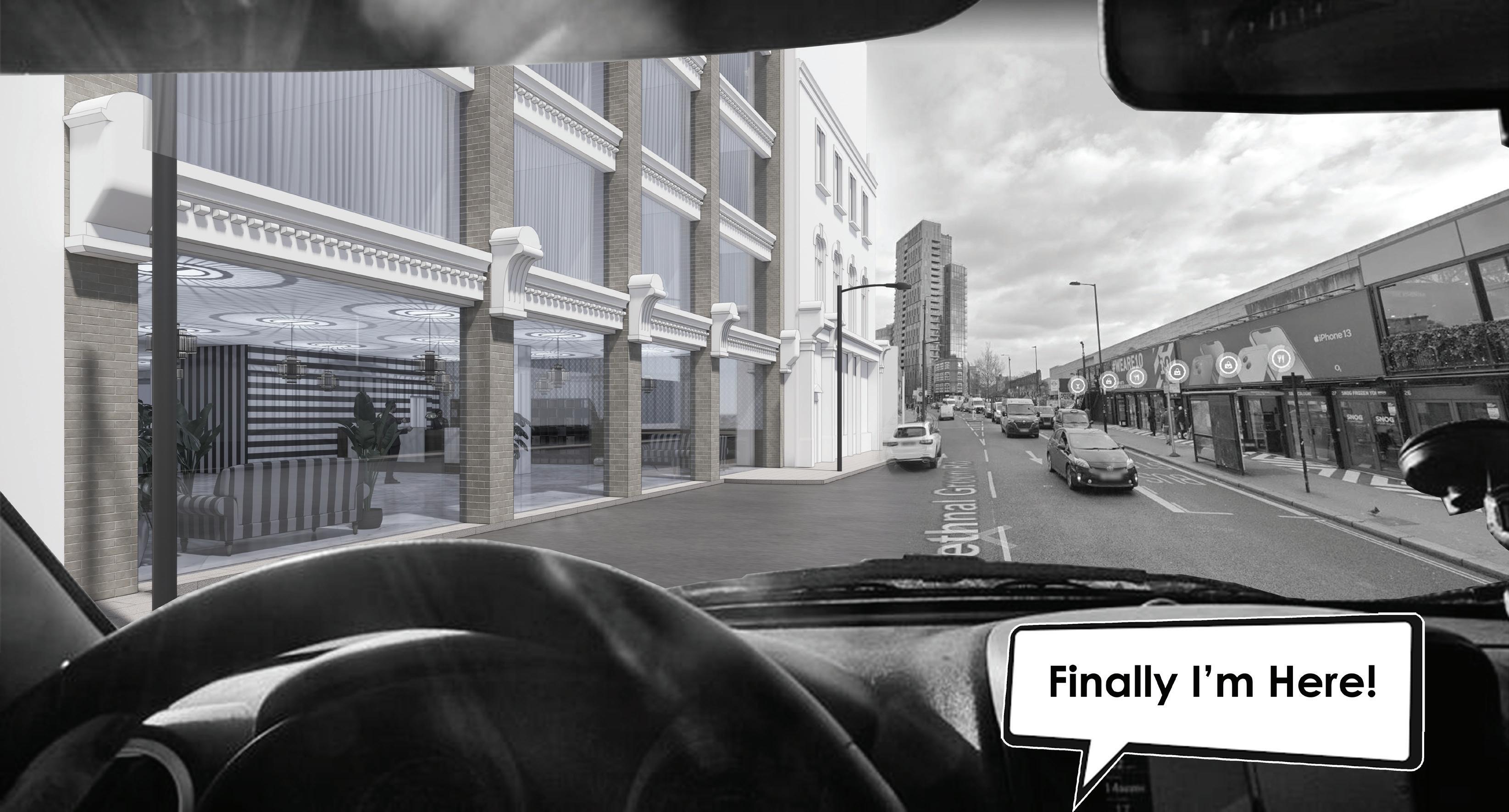
MOTHER LONDON 18
URBAN ENCOUNTER
OFFICE ENTRANCE
The office entrance lies on the coner of Ebor Road and Redchurch Street. To differ with the Hotel, also to established a smart and modern company impression, the office is designed with glass facade. The skin is a mutifunctional covering structure made with alluminium pannels. On one hand reduced direct sunlight, on the other hand casting unique shadow into the inteiror space.

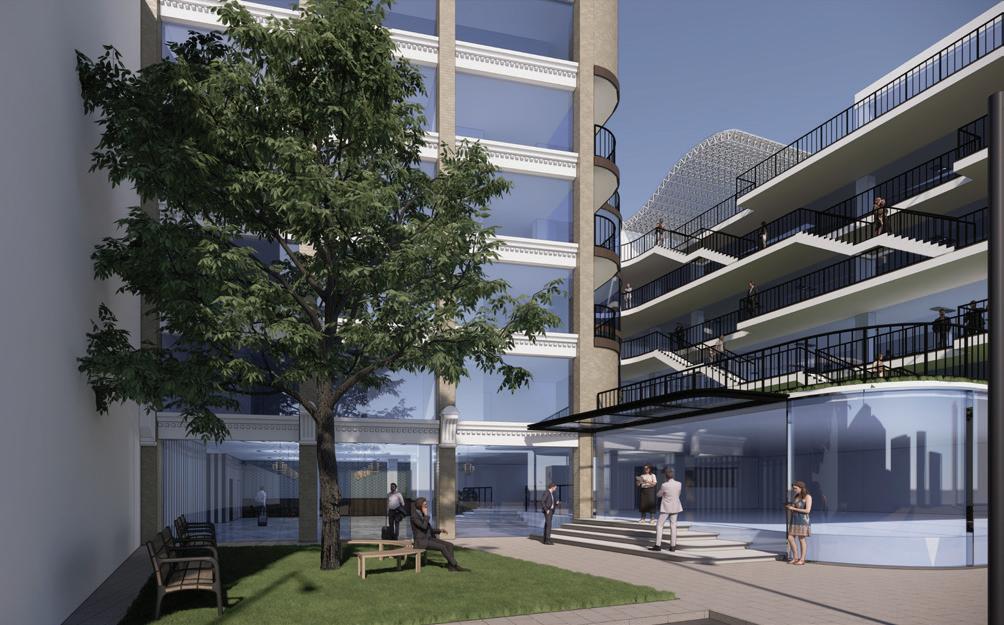
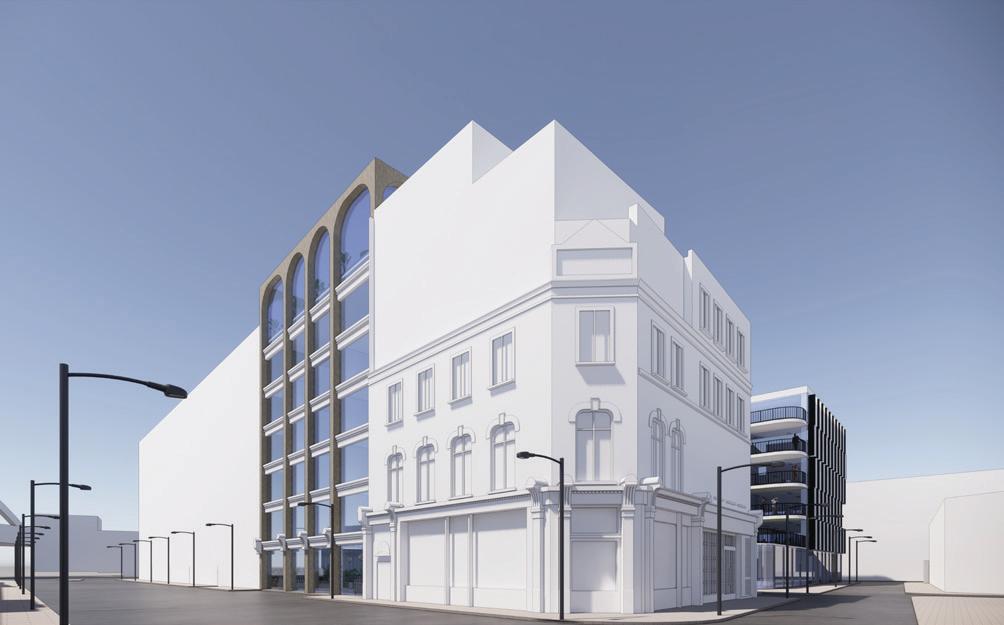
RESTAURANT ENTRANCE
The entrance of the restaurant is designed next to the corner park, facing the main road, for people to access without entering the hotel. The corner park provides a comfort waiting area for the public.
Facade and entrances 1 2 3 4 56 7 8 9 10 12 11

MOTHER LONDON 20
TECHNICAL DRAWING
Floor plan and Exploded ISO
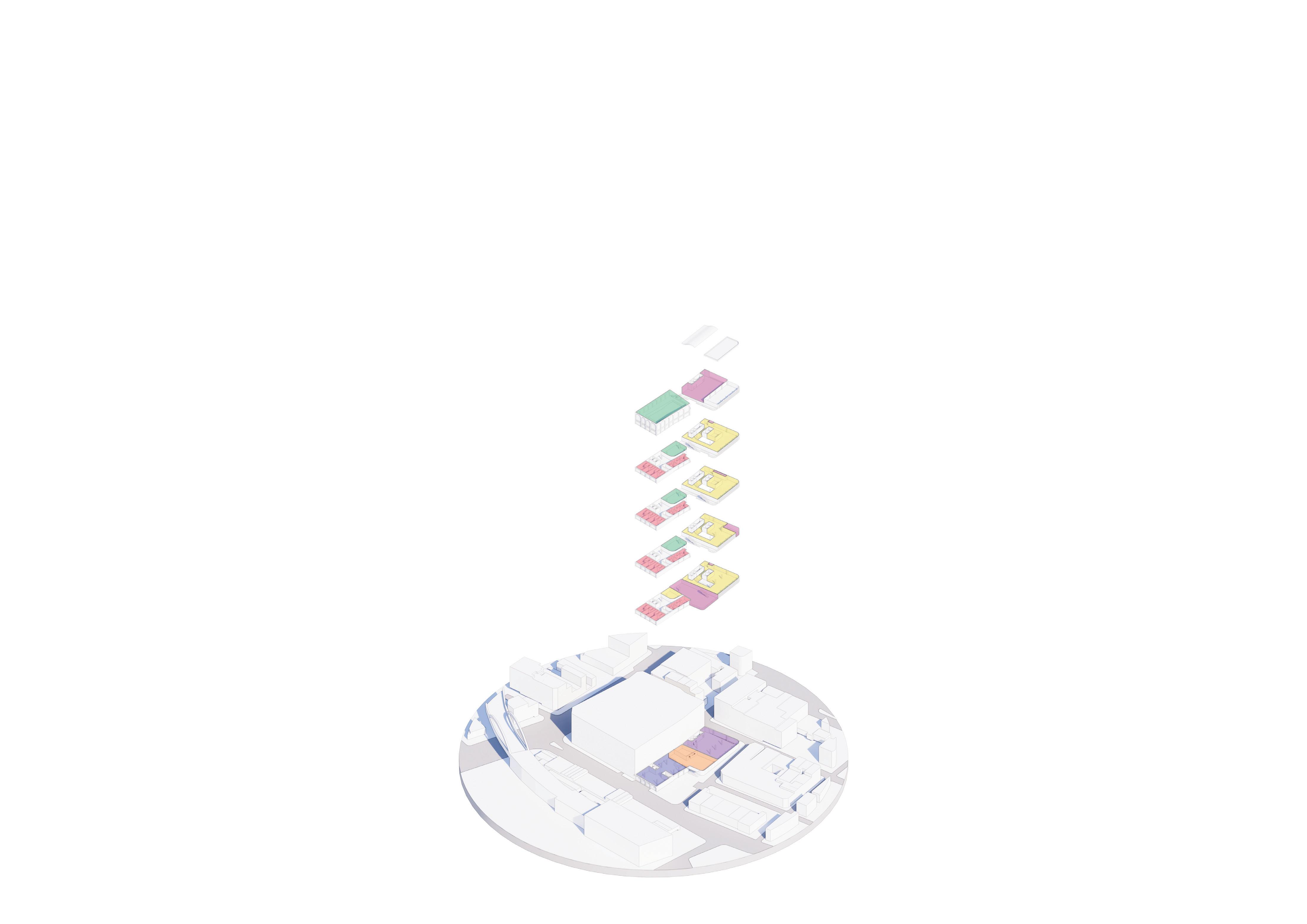
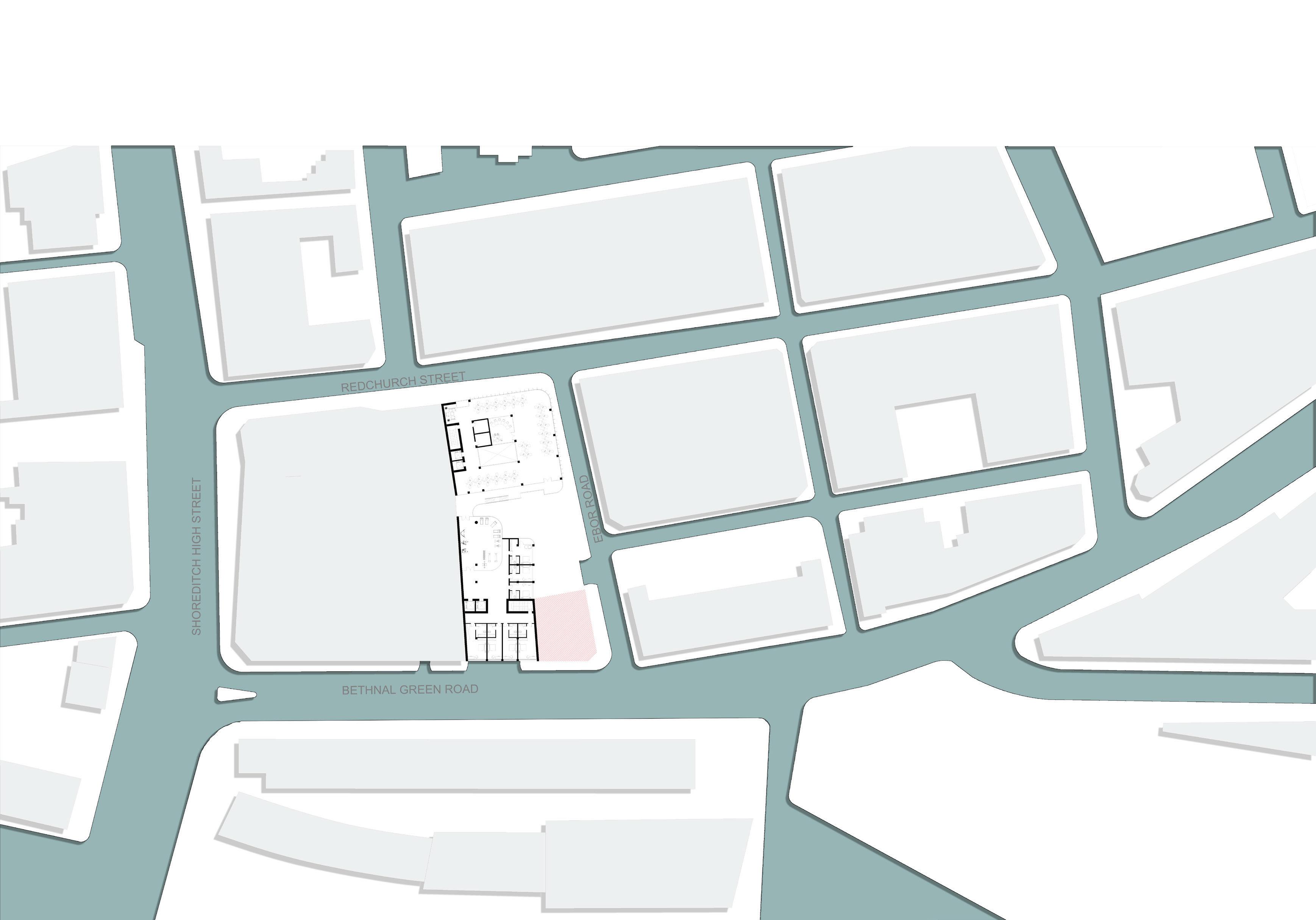
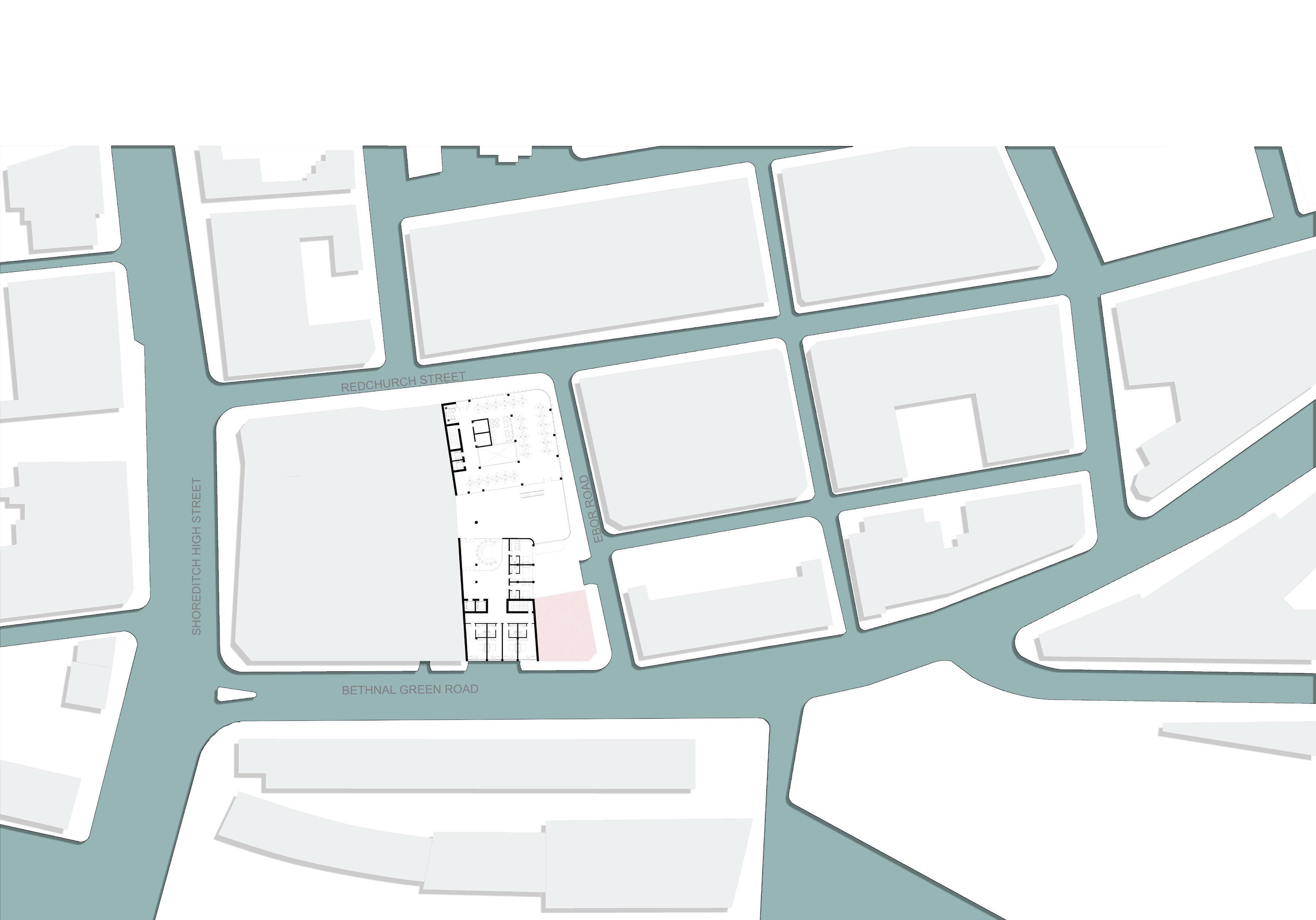
PROGRAMME
Office Kitchen
Open Plan Office
Event Space
Meeting Room
Hotel Room Hotel Room
Hotel Reception Restaurant Office Lobby Office Area Common Space Leisure Facilities -Gym 3/F -Dance/Yoga Studio 4/F -Game Room 5/F -Swimming Pool 6/FSecond Floor floorplan
Private Office
Open Plan Office
Gym
Hotel Room Hotel Room
Fifth Floor floorplan

MOTHER LONDON 22

23 MOTHER LONDON
FORM AND SPACE
Development and space diagram
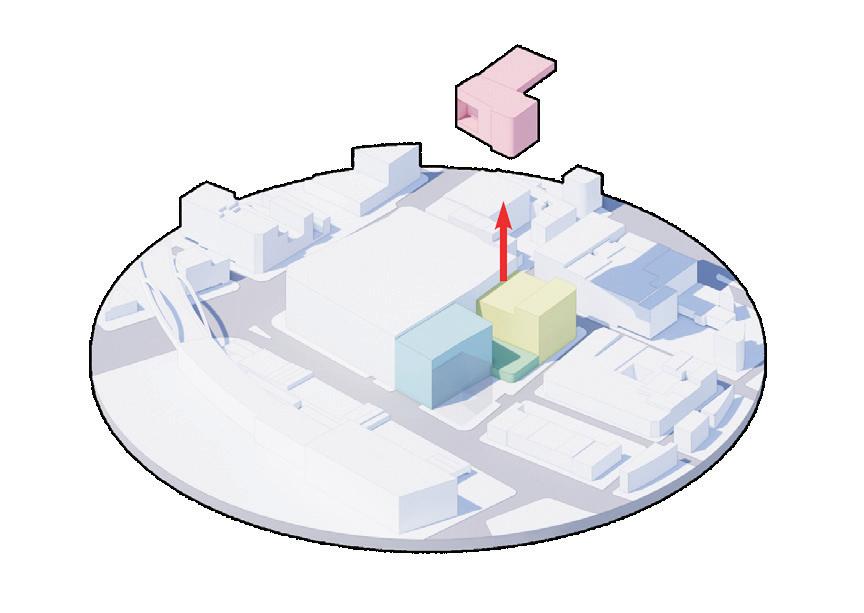
The building is divided in three sectors, hotel(blue), leisure space(green) and workspace(yellow). Part of the leisure space structure has been taken away to form an atrium, where the negative space will allow visual and physical connection between the hotel and workspace. Thus, the hotel and workspace has seperate circulation to ensure certain standard of security and privacy.
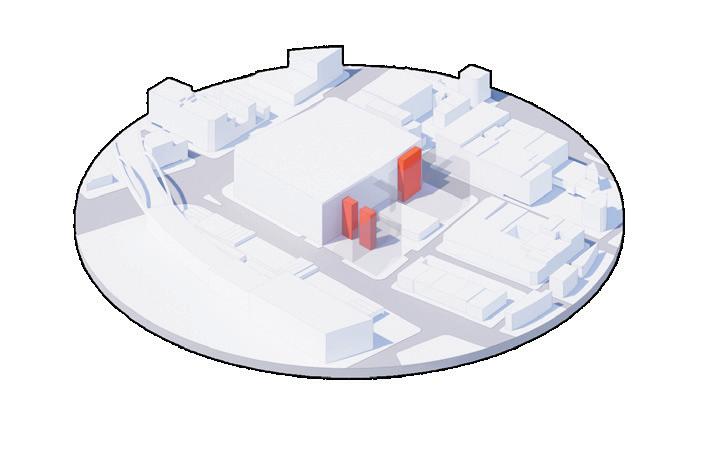

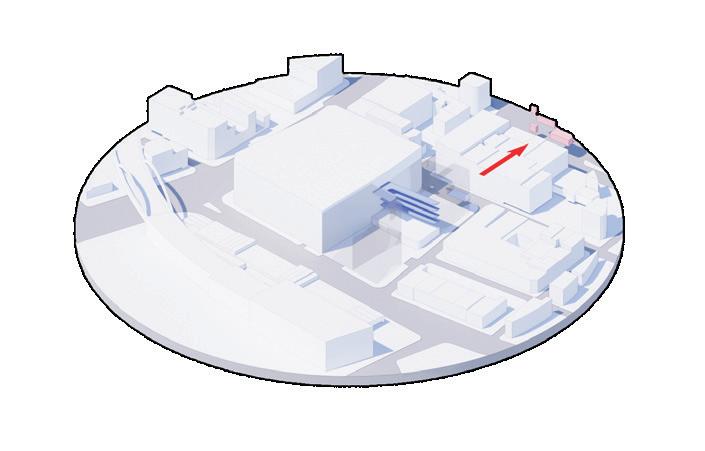
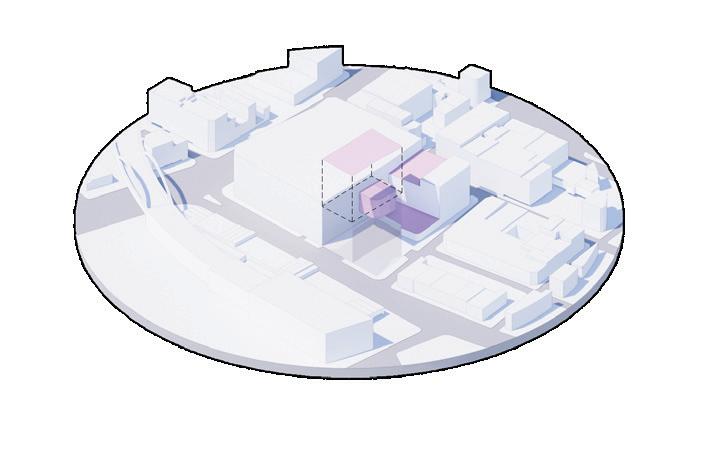
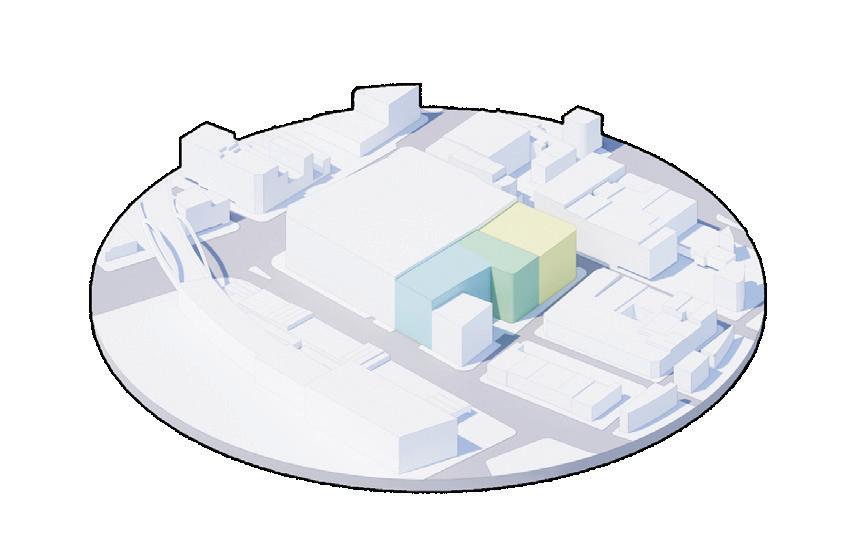

Space
Space
Original Volume Reduced Volume Greenery Space Breakout
Communal
Accessability
MOTHER LONDON 24
TRANSPARENT SPACE
Sectional Drawing
The project use sustainable workplace concept, aim at building a work environment which dissolve with leisure space and city scape. The design shows a kind of transparency from north to south. Merging the surrounding context, the office space and leisure facilities as one.

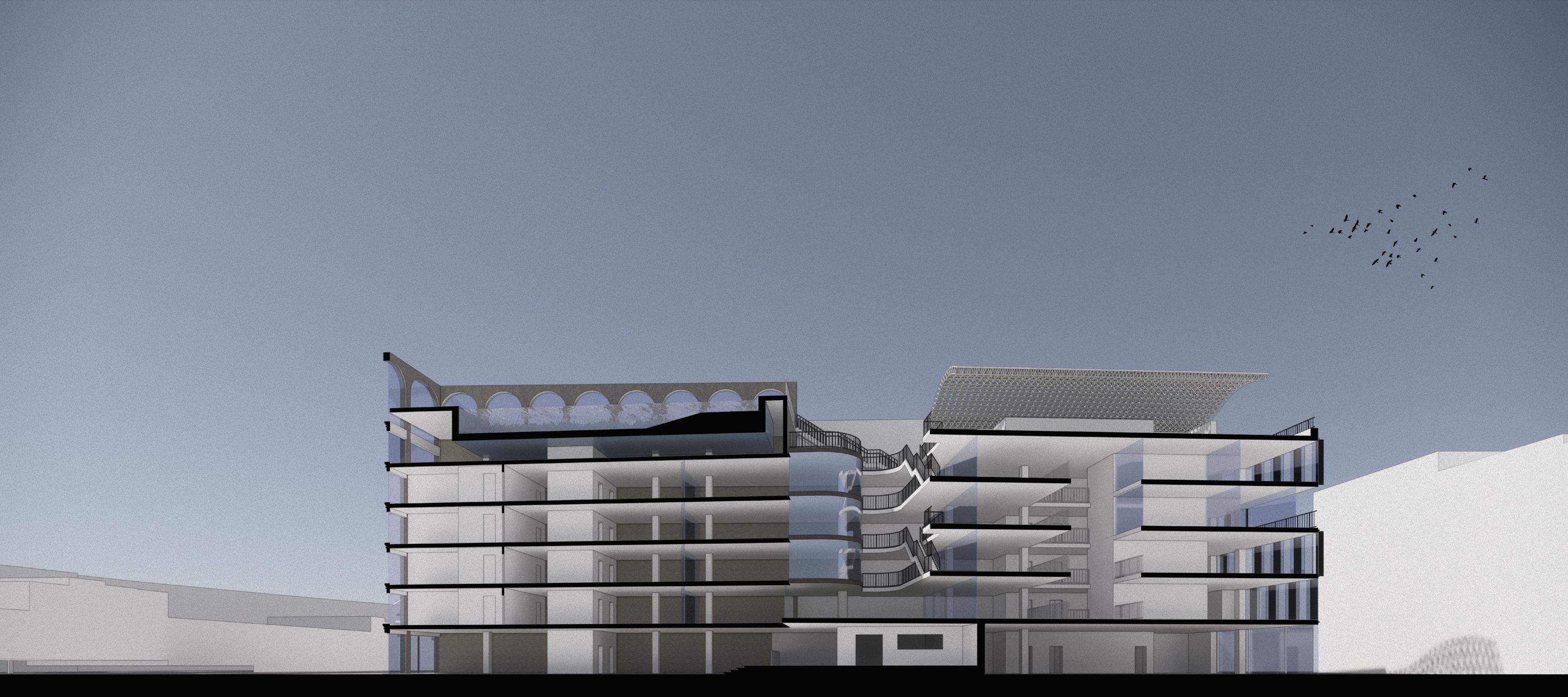
MOTHER LONDON 25

MOTHER LONDON 26

MOTHER LONDON 27

MOTHER LONDON 28
INTEREST AND HOBBIES

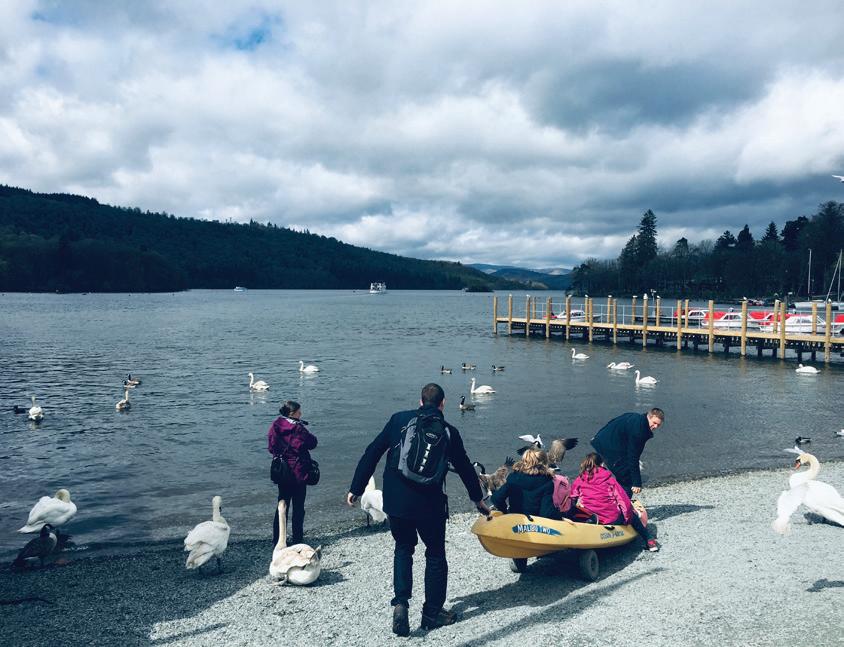

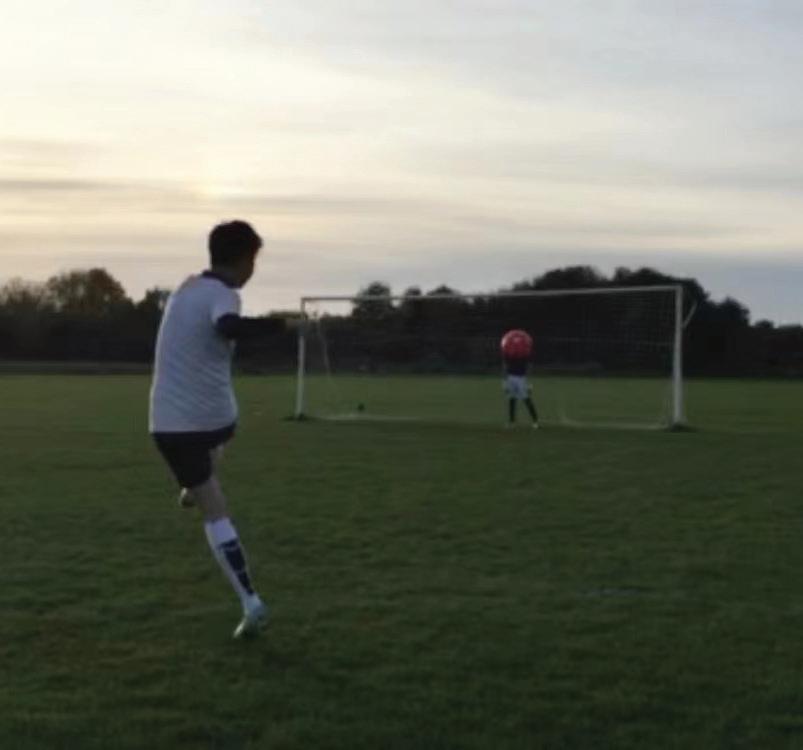

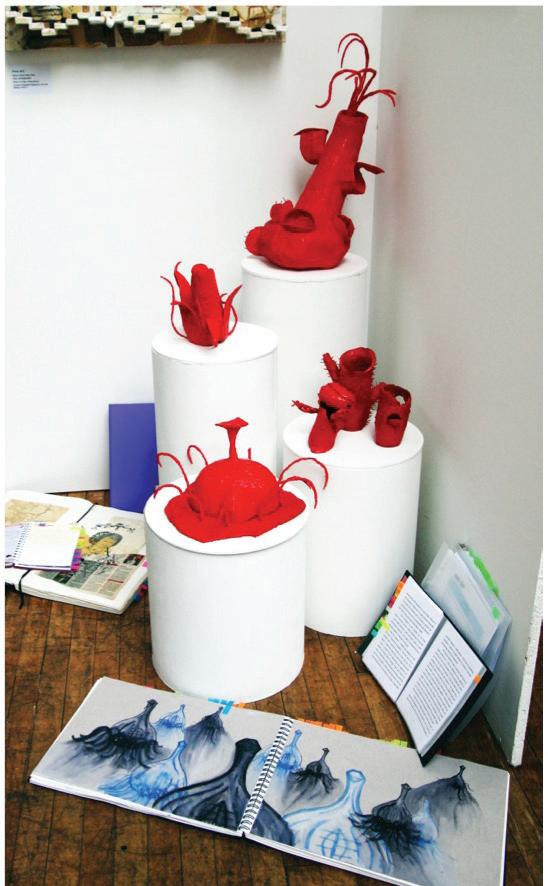
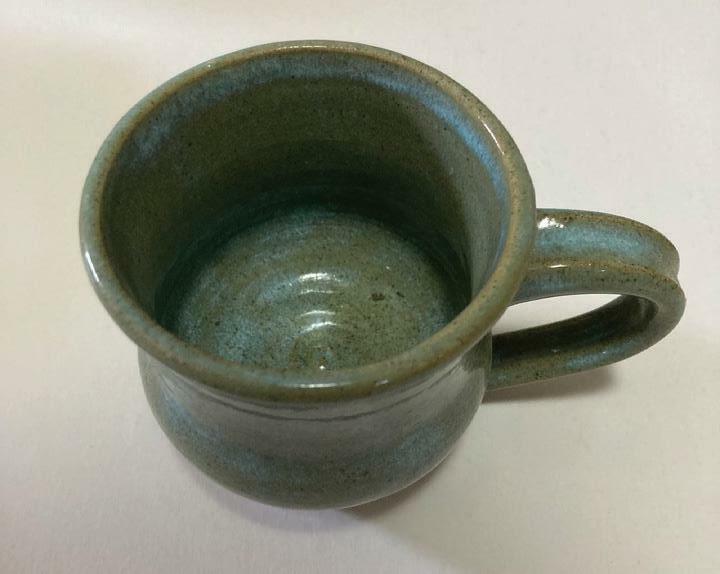
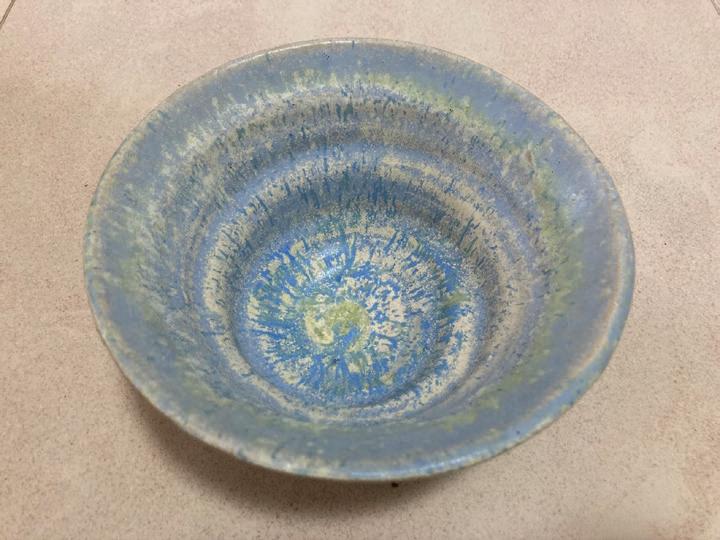
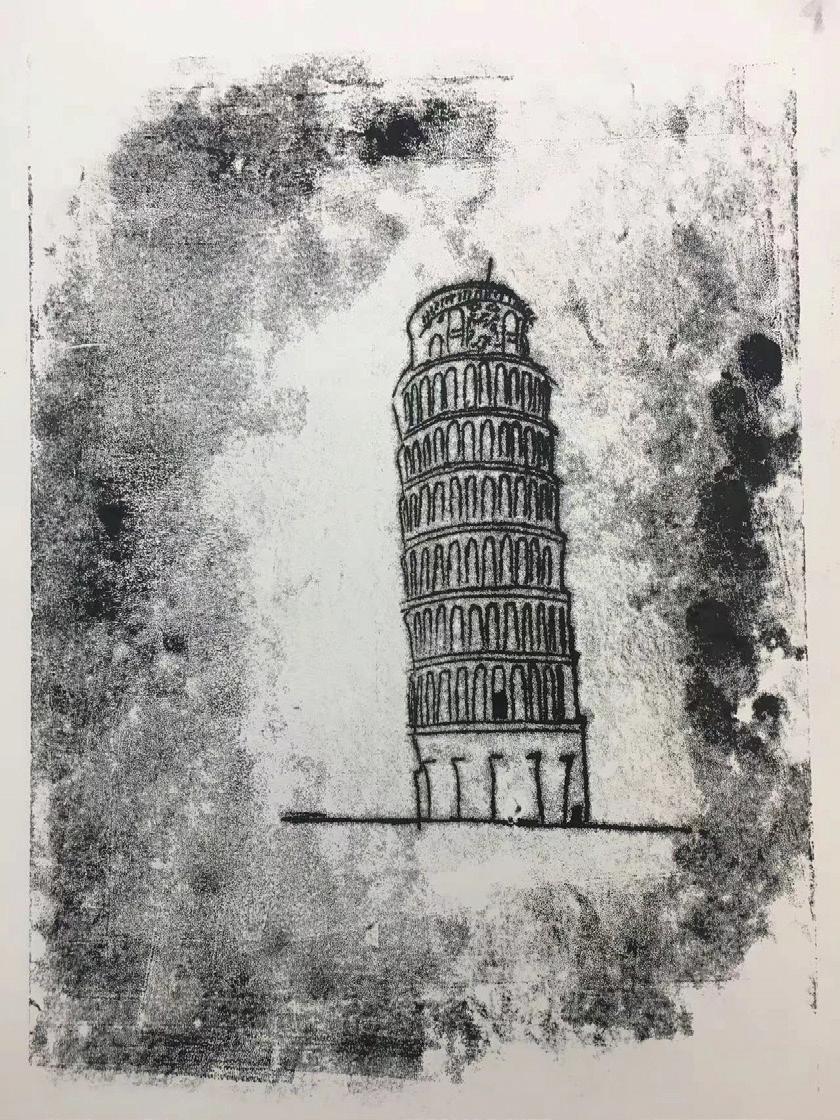
Sketching / Ink printing / Pottery / Football / Travelling / Photographing 29
ZHENGRONG HEFEI BINYUTINGHU PAVILLION
This project aim develop a Co-Living oasis neibourhood. Using the concept of “Fun Link”to design diverse scenario, create chances for conections between people, neighbourhood and life. Expressing the vision of Co-Living oasis with common prosperity, life enjoyment, vitality and joyful.

04

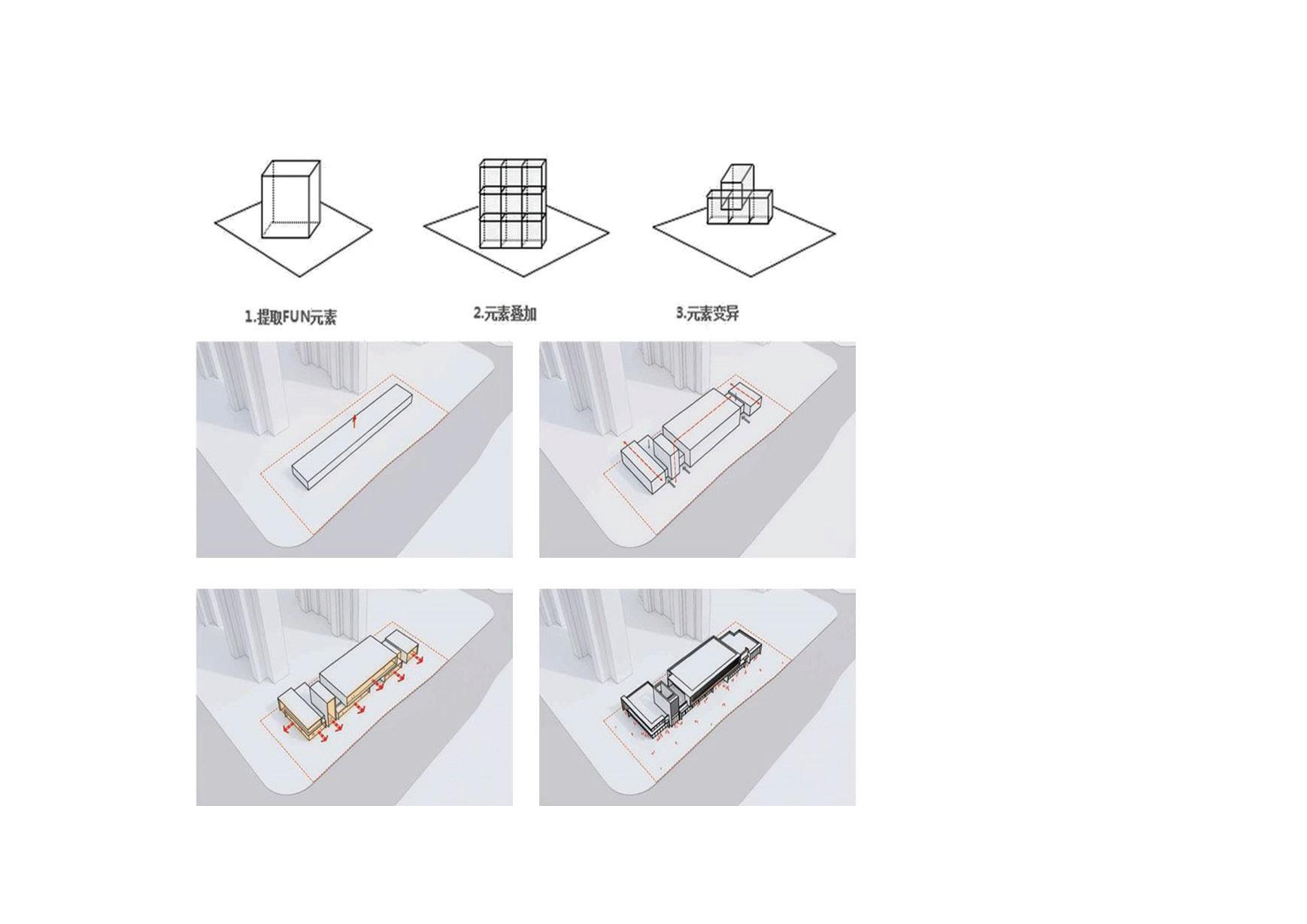

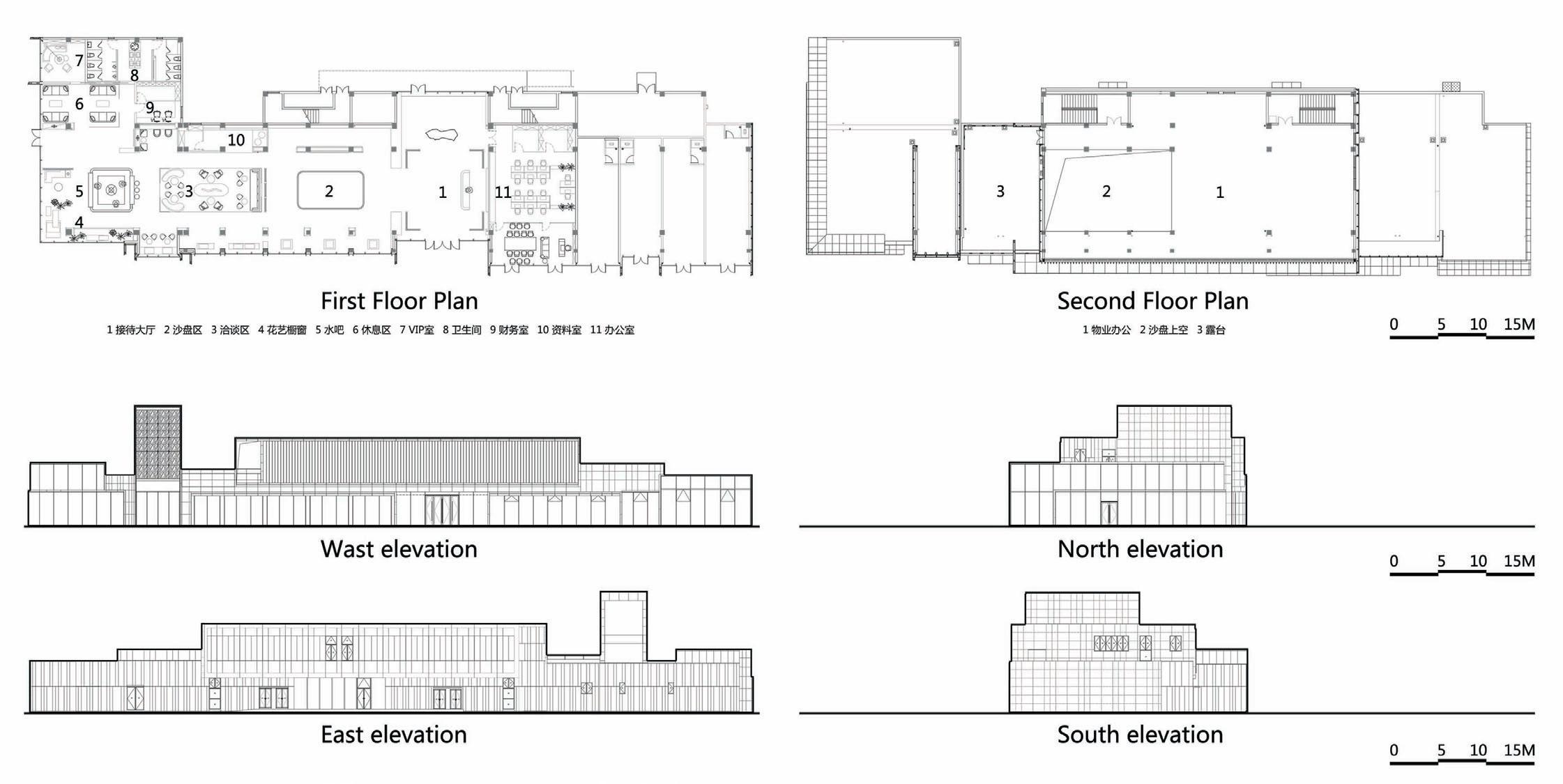
ZHENGRONG HEFEI BINYUTINGHU PAVILLION 31


ZHENGRONG HEFEI BINYUTINGHU PAVILLION 32
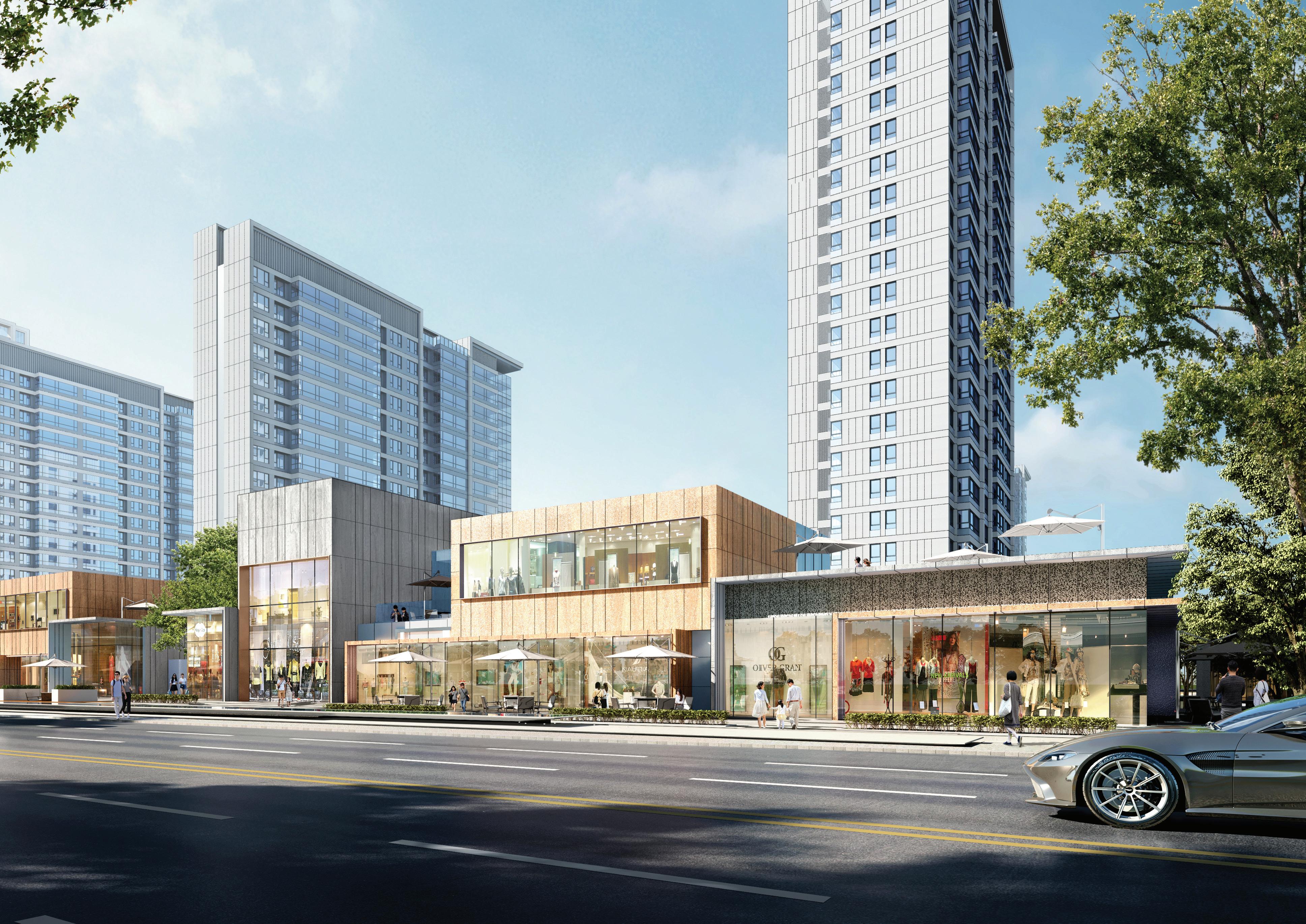
VANKE TAIYUAN SOUTH STATION NORTHCAMP PRIMARY SCHOOL
This project used the concept of centralized design, also responding to the exsisting environment. Aim at develop a new ecological campus.
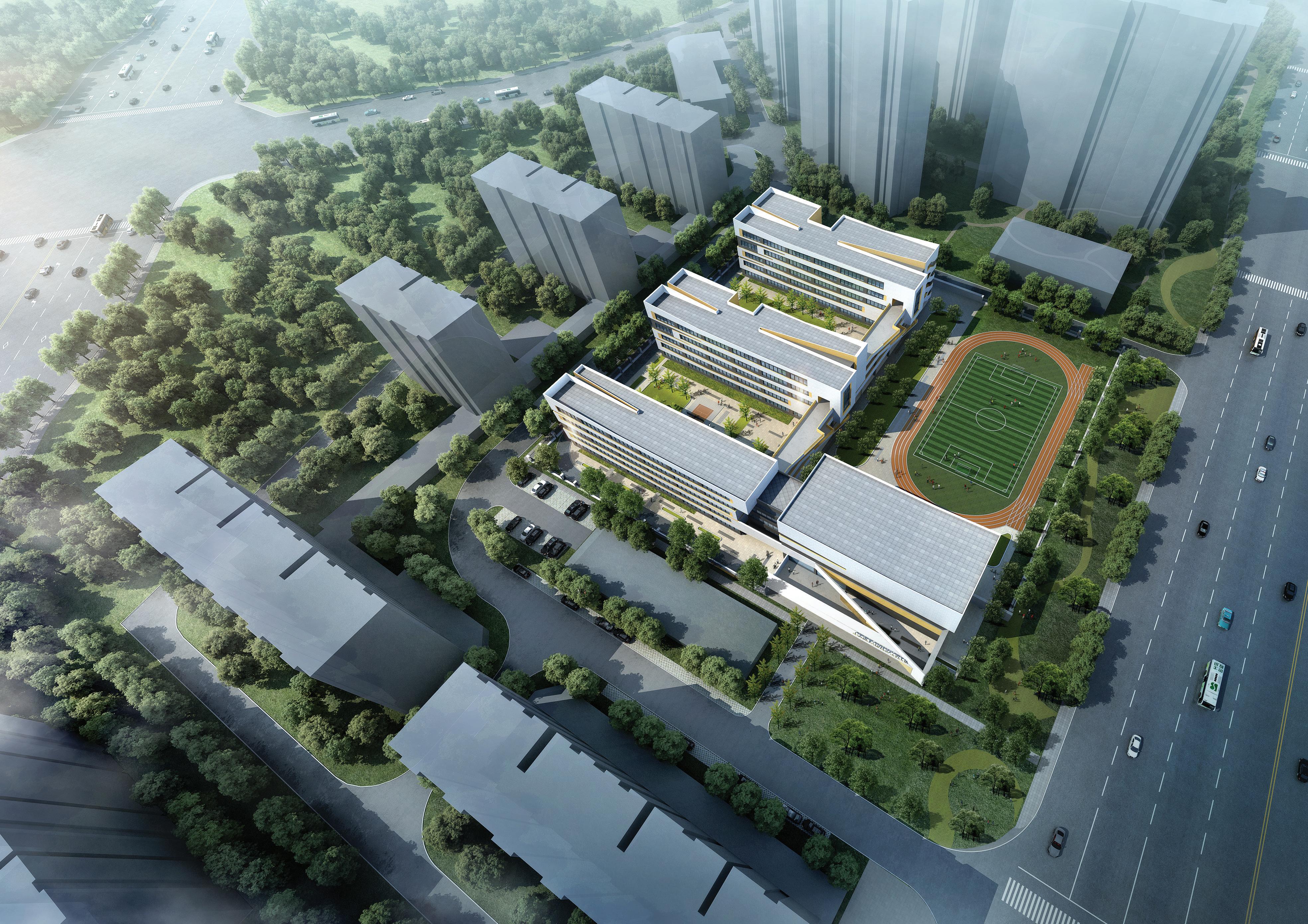
05

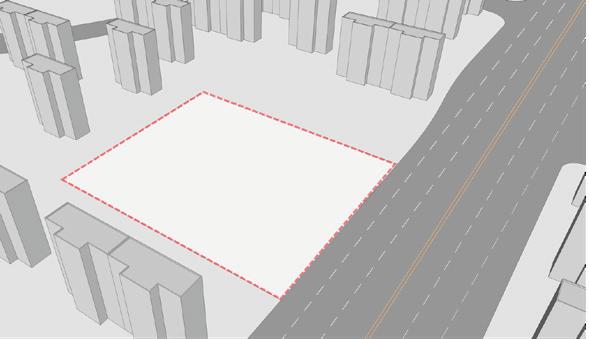
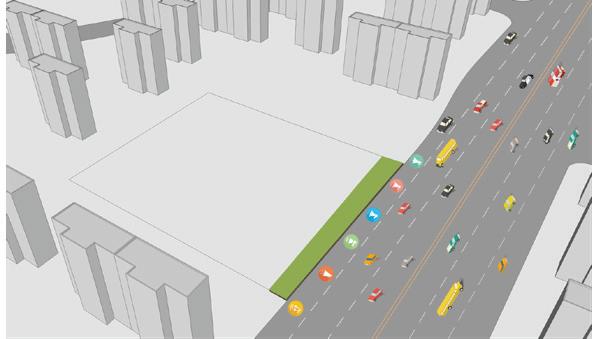
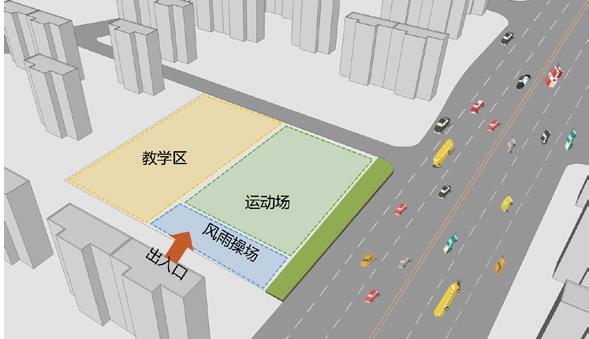

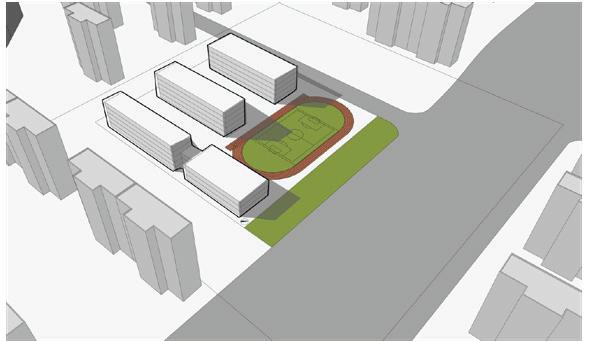
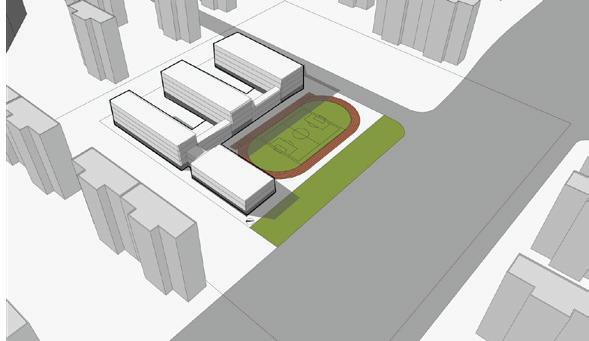
1 Sport and Assistance building Specialized Classroom and Library Classroom and Staff room Athletic field Urban green belt 2 3 4 5 1 2 3 4 5 3 VANKE TAIYUAN SOUTH STATION NORTH CAMP PRIMARY SCHOOL 35














































































































