702-969-9161
kristineanneobordo@gmail.com
www behance net/kitkatobordo Henderson, Nevada USA
Hello, I am Kristine, and I have a great passion for Architecture and Graphic Design. My academic journey has equipped me with expertise in architectural research and development, proficiency in architecture and graphical software, hands-on projects. I am driven by my passion to discover new concepts to bring forth exceptional design and to understand the vision of both the company and its clients.
Inbound Problem Solver
Amazon Fulfillment Center, Henderson, NV
Architectural Internship
Earthwise Design, Las Vegas, NV
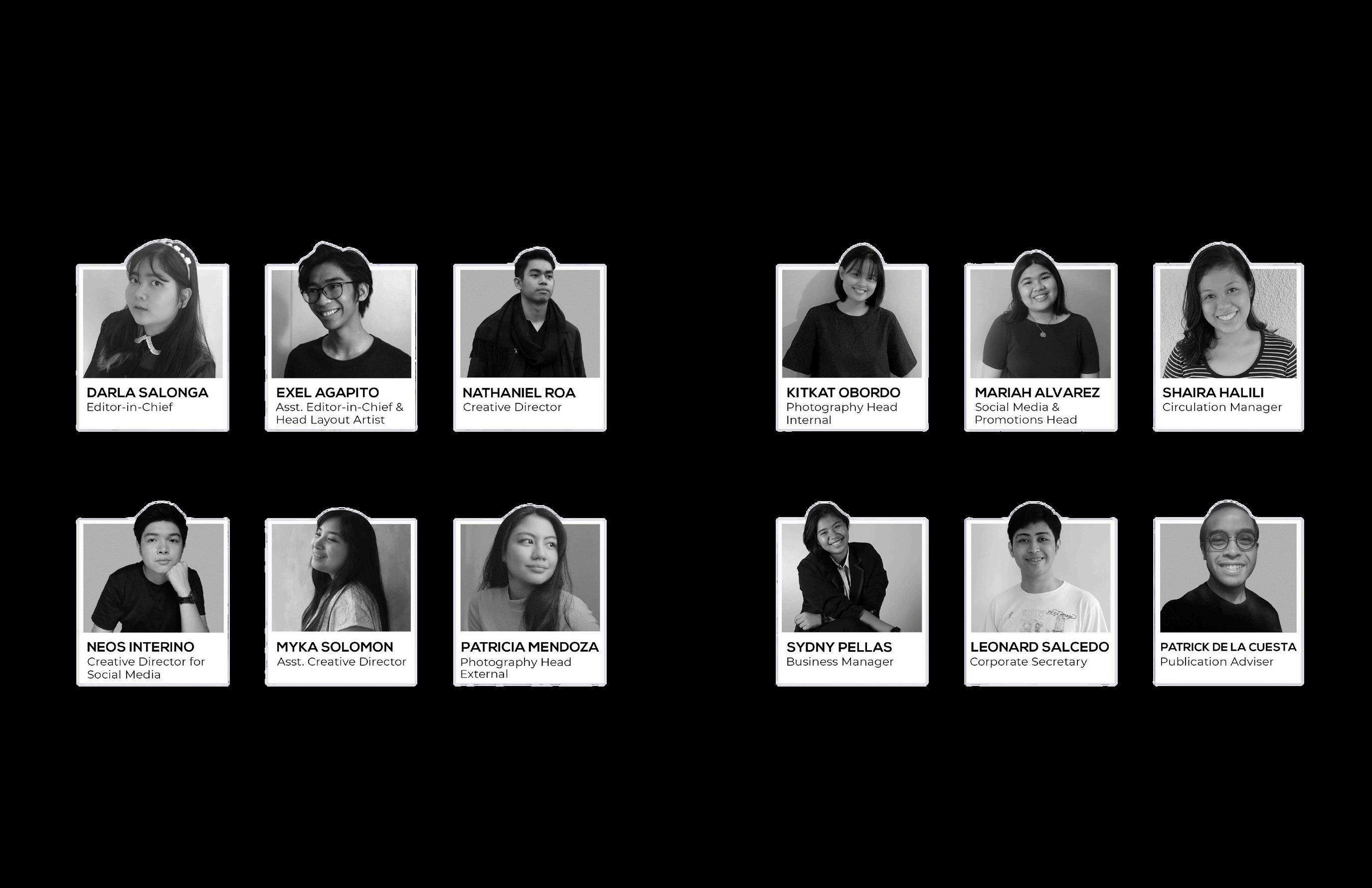
On-the-Job Training Junior Architect
Archion Architects, Makati, Philippines
University of Nevada, Las Vegas Bachelor of Science in Architecture
Buildner Competition: The Last Nuclear Bomb Memorial (2023)
Buildner Competition: Museum of Emotions (2022)
University of Santo Tomas Bachelor of Science in Architecture
Vision Magazine, Head Photographer and Layout Artist 2019 - 2021
Drafting and Modeling
Adobe InDesign
Adobe Photoshop
Adobe Photoshop Lightroom
Enscape Figma
Twinmotion V-ray
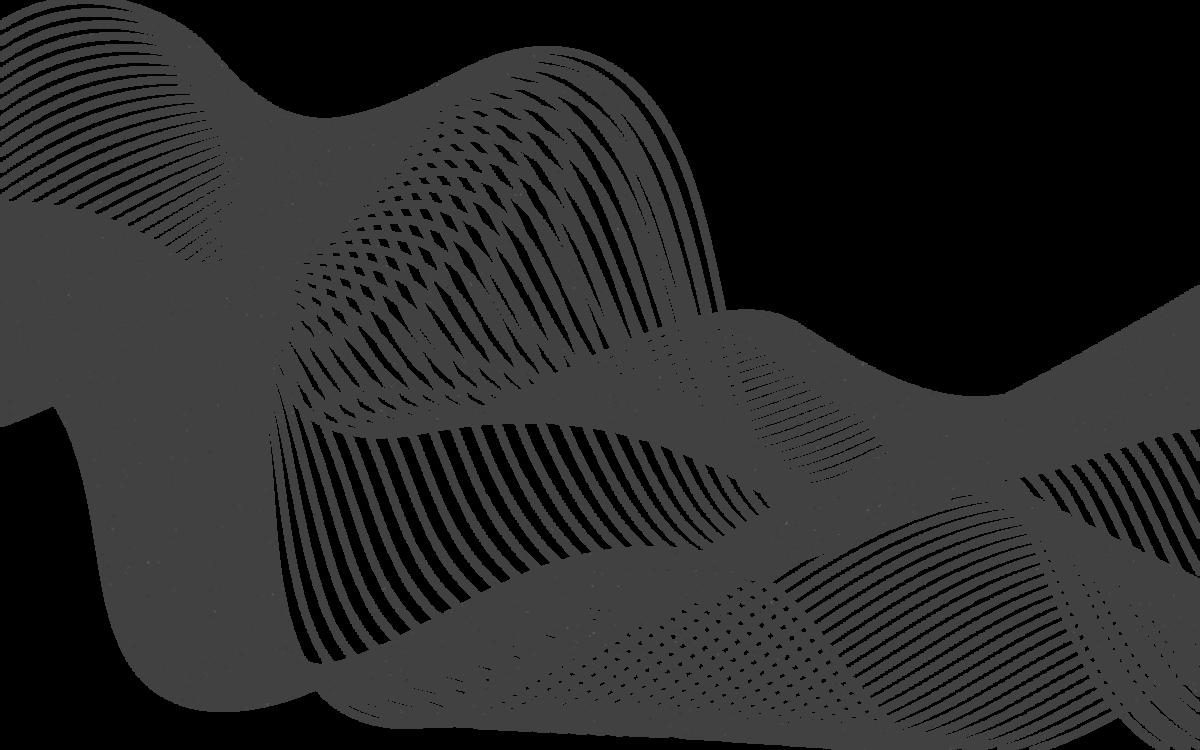
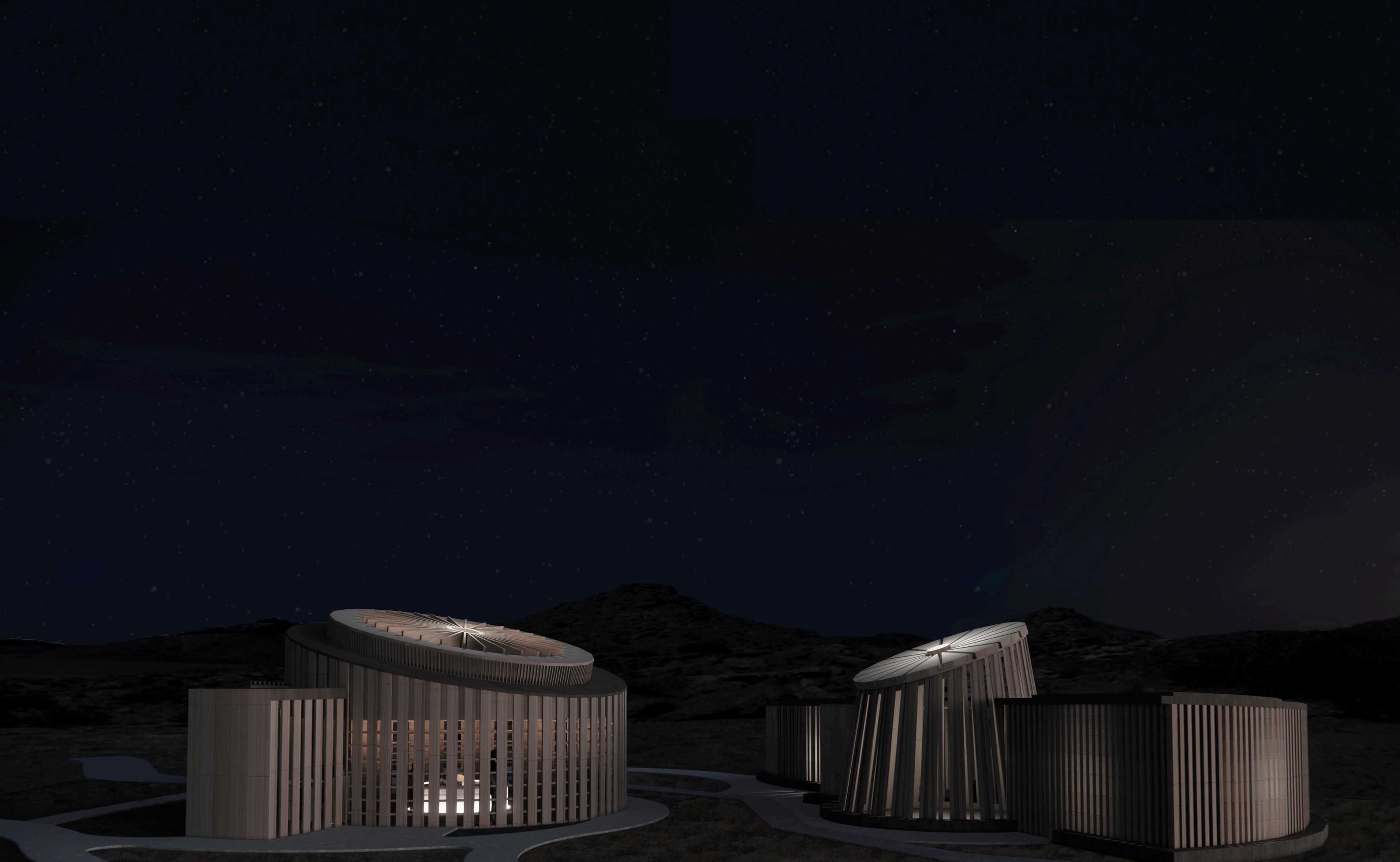
Sloan Canyon Visitor Contact Station
Category: Architecture
Type: Institutional
Year: 2024
Software Used: AutoCAD, Sketchup, Enscape, Photoshop
The form of the building pays homage to the Paiute cosmology, reflecting their belief in the interconnectedness of all things. It symbolizes the cyclical nature of life, mirroring the celestial sphere and echoing the form of the traditional Paiute dwellings
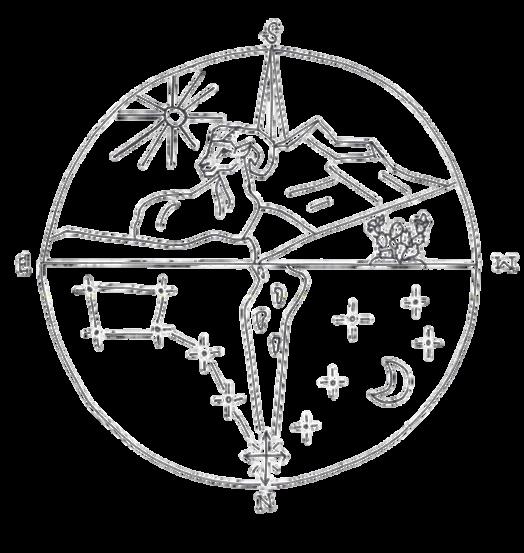
The architectural concept of stargazing and constellations not only honors the Paiute’s tribe in cultural heritage but also creates a space that fosters environmental stewardship, cultural understanding, and spiritual connection with the land, sky, and the cosmos.
The architectural design prioritizes stargazing and celestial observation, offering opportunities for visitors to engage with Paiute cultural traditions. Pathways provide unobstructed views of the night sky, allowing for contemplation and reflection. Interpretative exhibits and areas within the building educate visitors about the tribe’s deep connection to the stars.
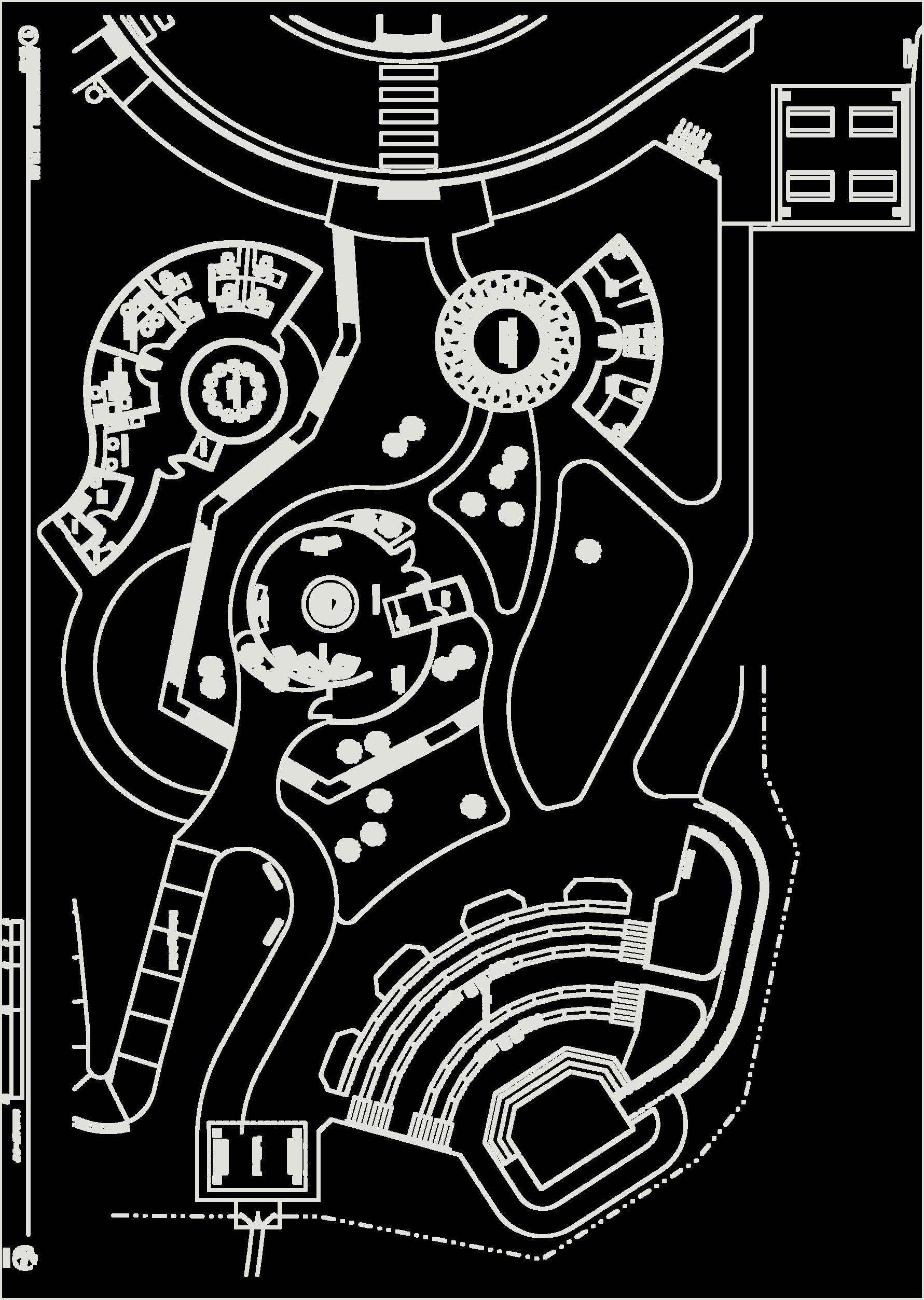
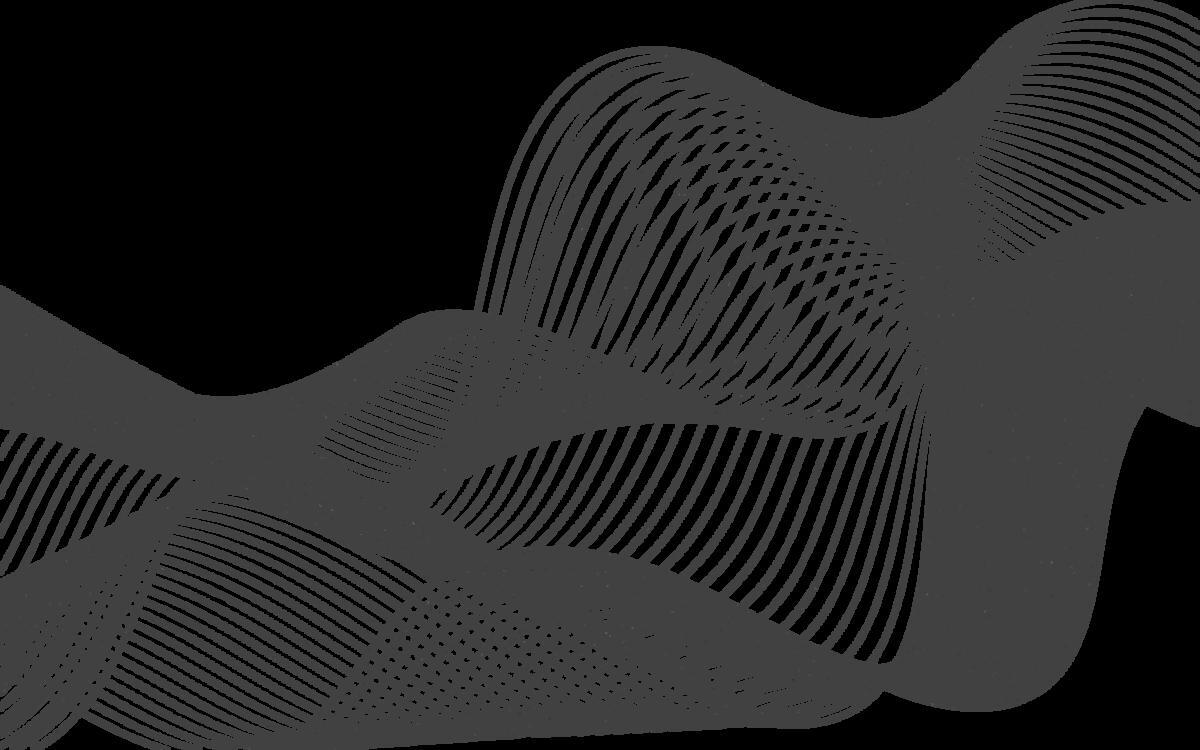
The sloped roof of the exhibit gallery orients towards north, facing the north star. The north star holds a significant navigational and spiritual importance in Paiute cosmology, which serves as a direction and connection to the celestial realm. It also serves as a design strategy to imitate the surrounding mountains to harmonize with the natural landscape.


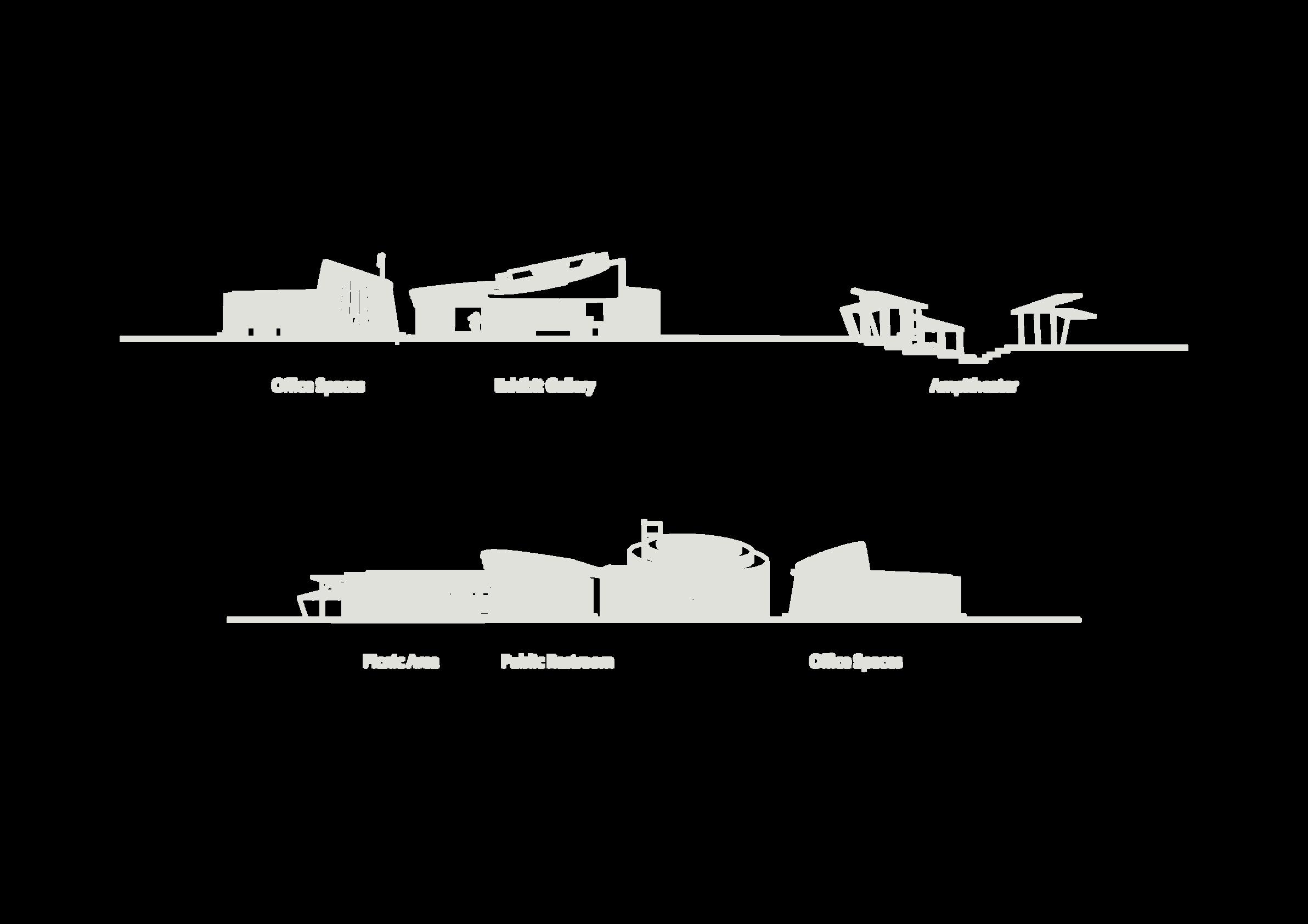

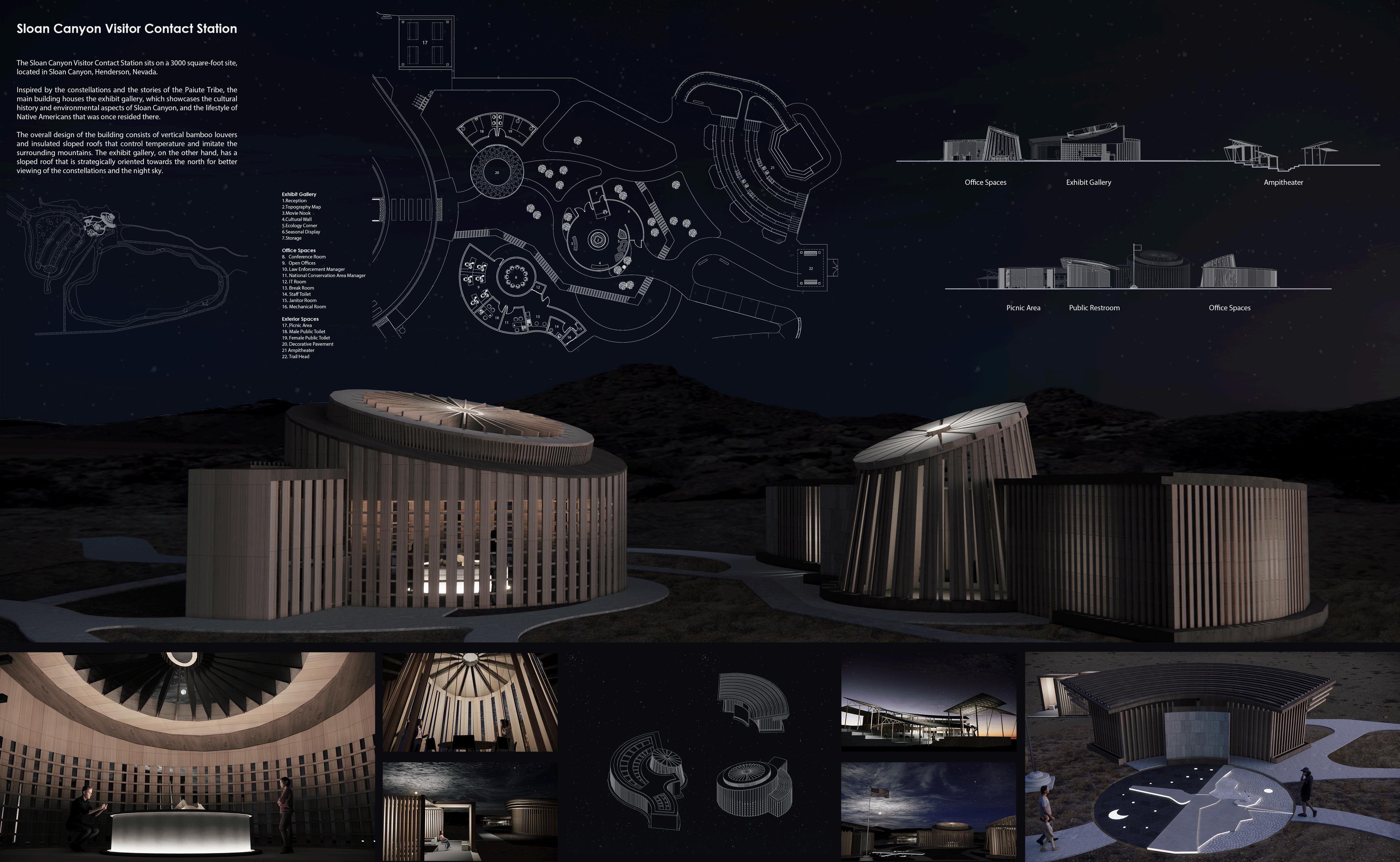
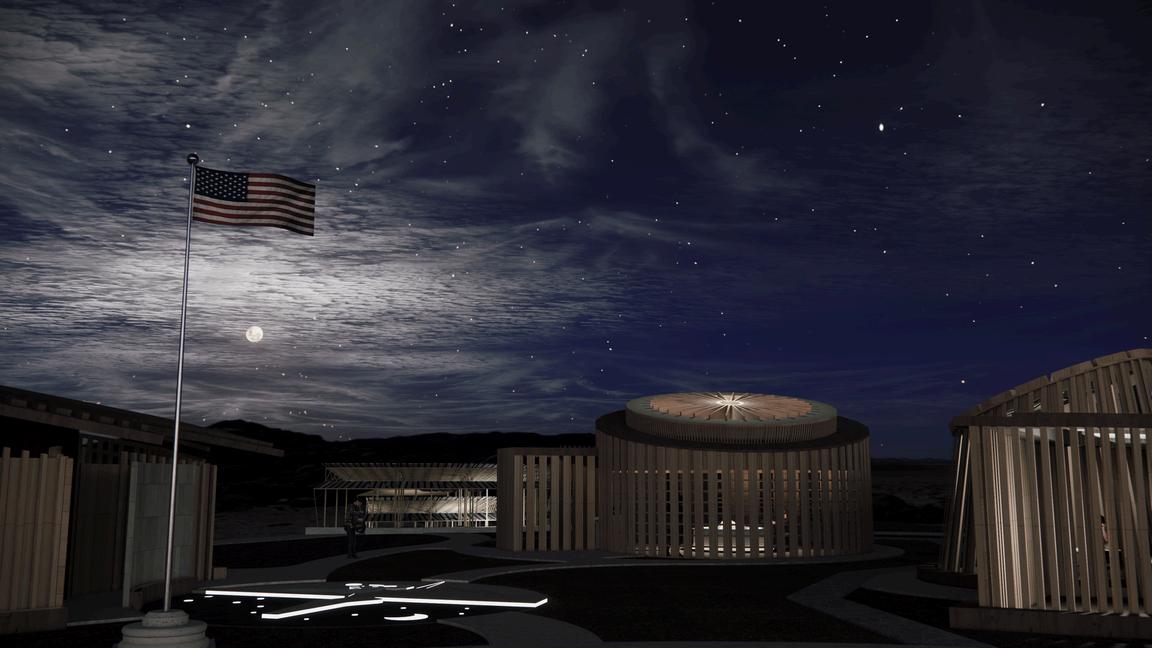
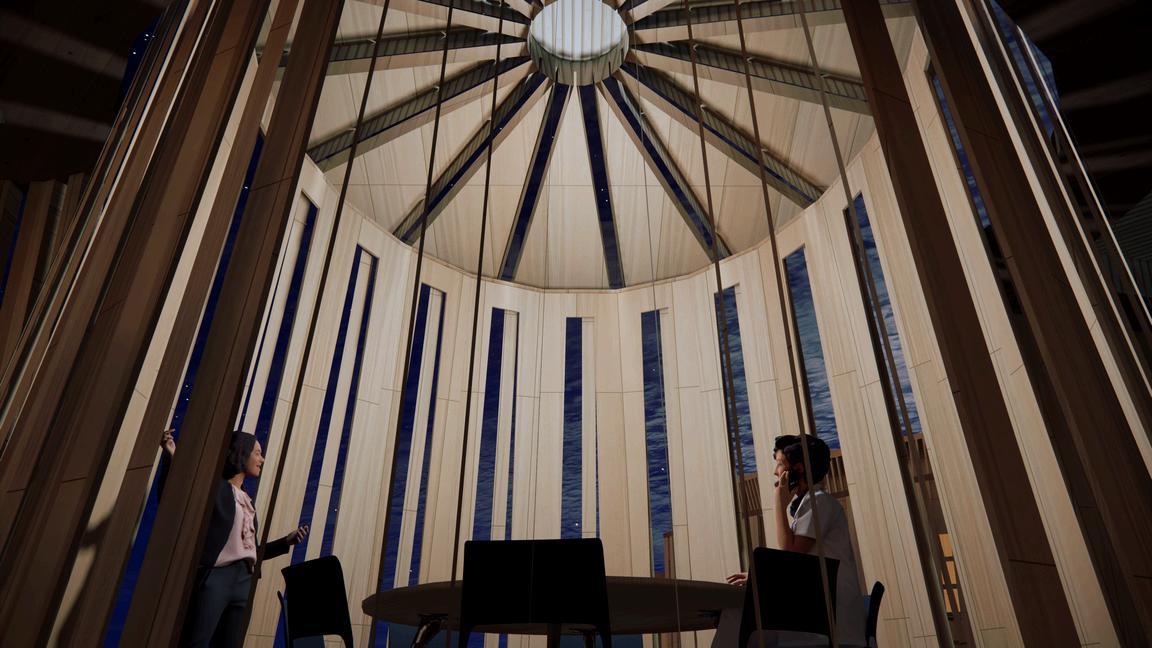
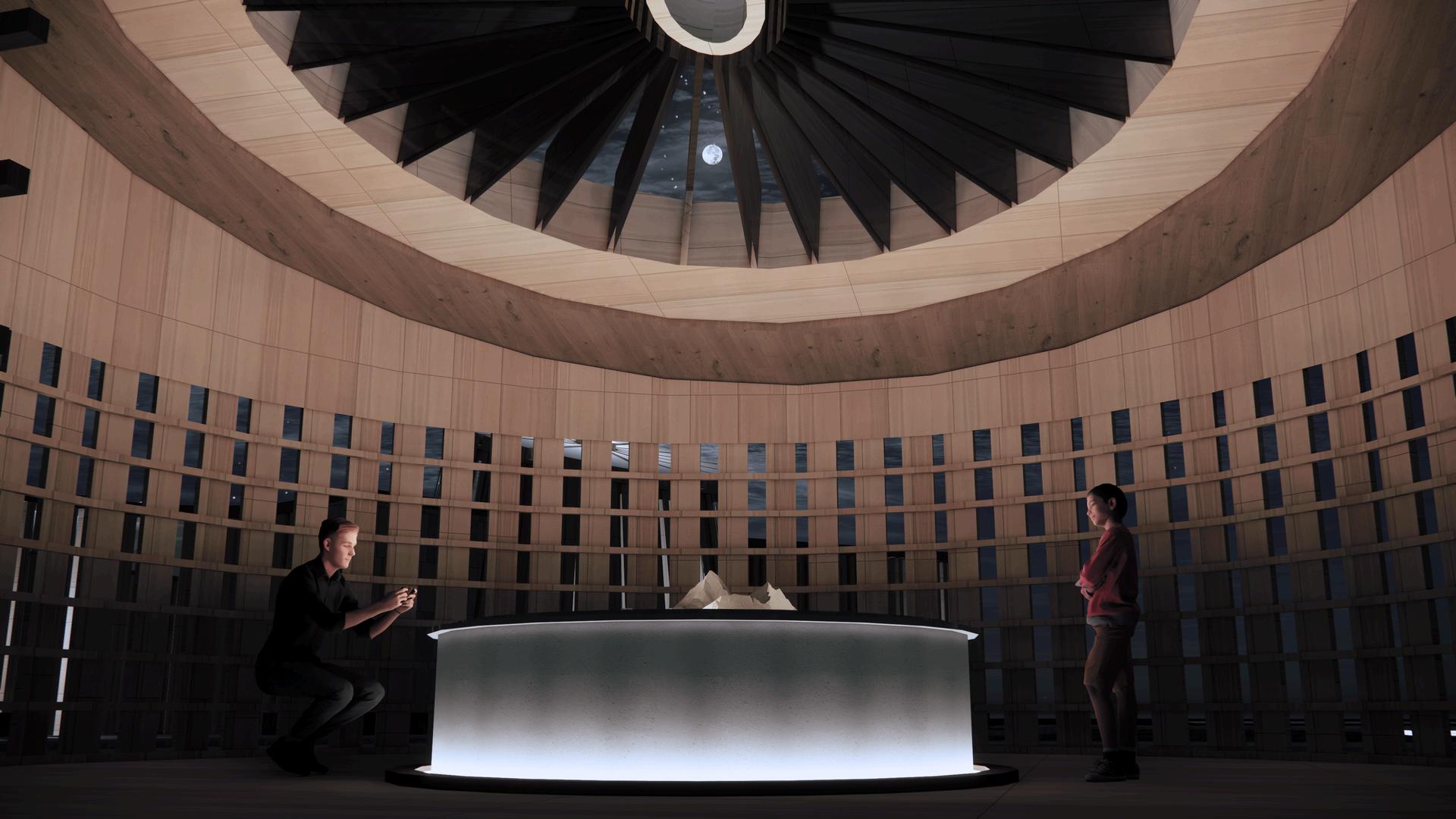
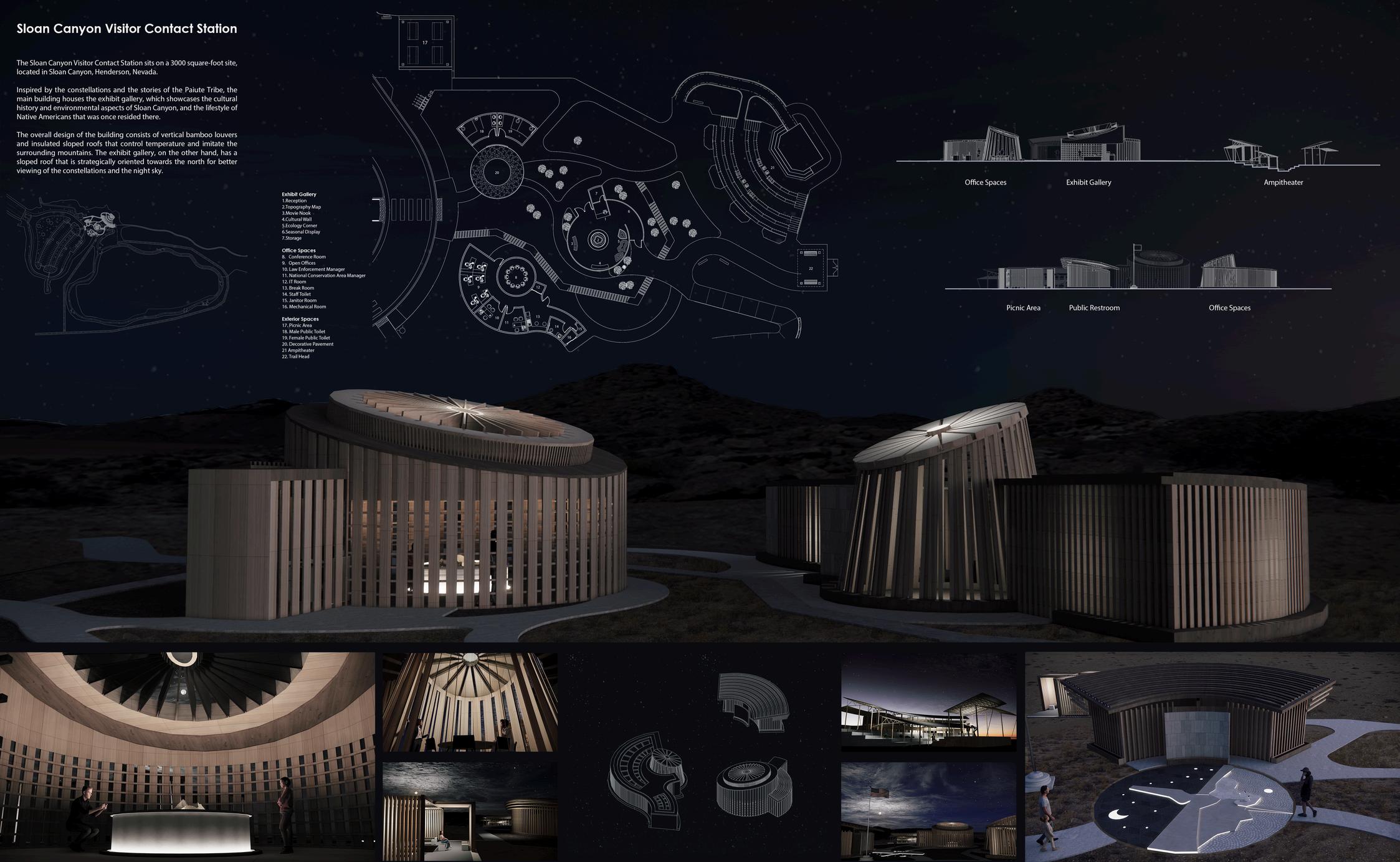
Category: Architecture, Interiors
Type: Residential Year: 2024
Software Used: AutoCAD, Sketchup, Enscape, Photoshop
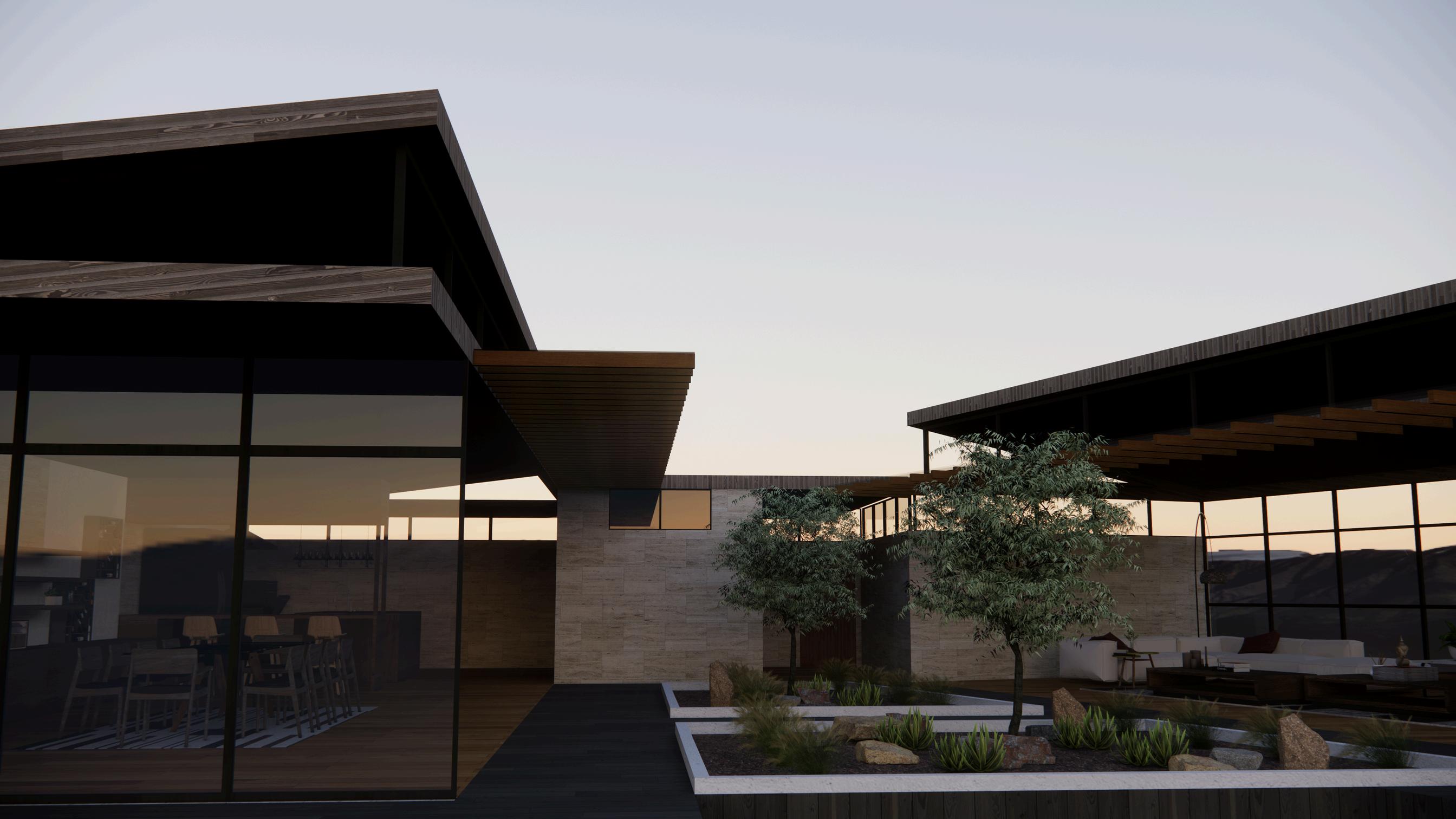
The name ‘Ode Atelier’ is a combination of the word ‘ode’, meaning a poem that is usually sung. ‘Atelier’, on the other hand, is a synonym for a studio meant for the creatives. In this case, the clients are musically inclined individuals who wanted to have a space that caters to both their profession and hobbies.
The house incorporates the Japanese concept of wabi-sabi, which means the art of impermanence or having less means more This concept is utilized through having exposed materials that have an awareness of the transient nature of earthly things.
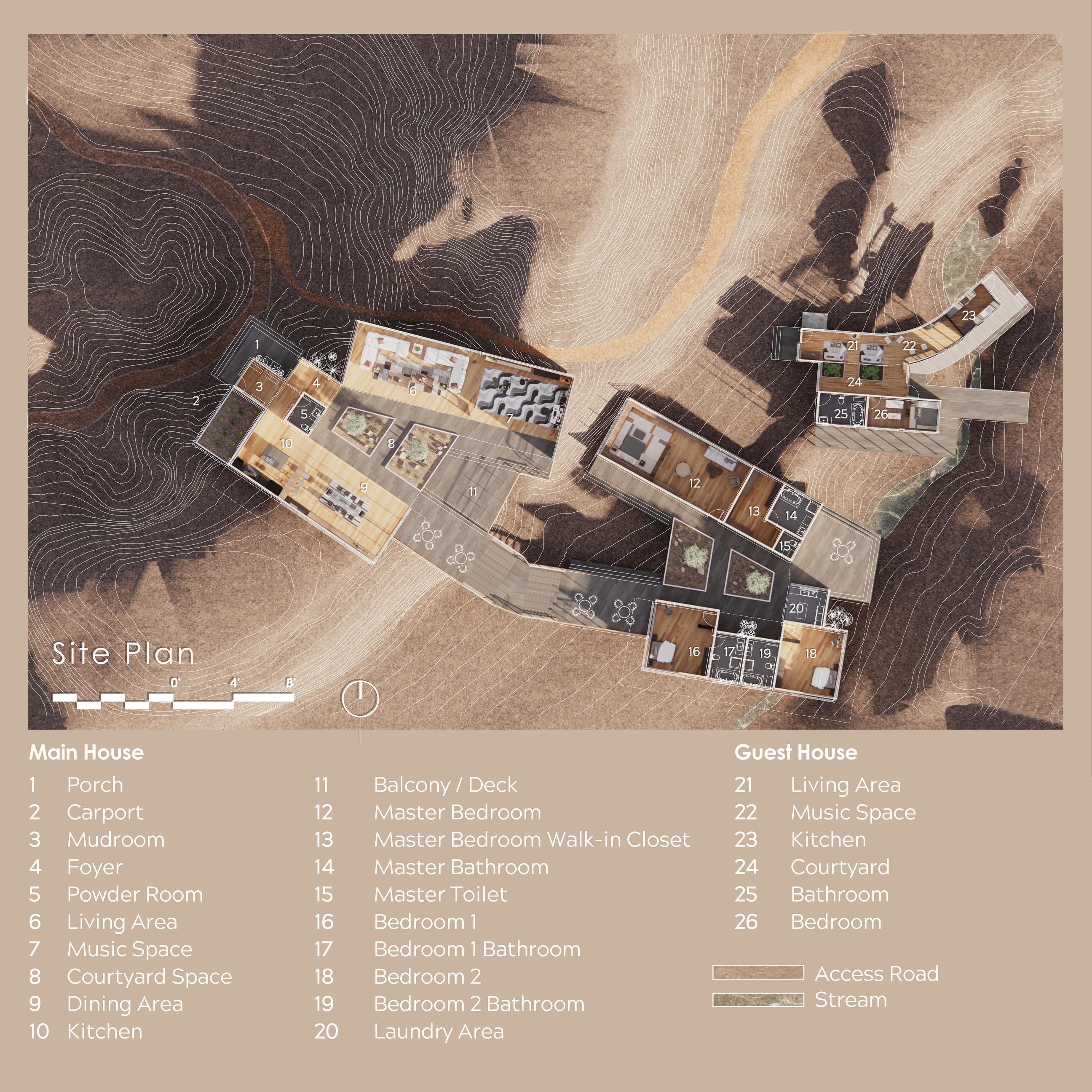
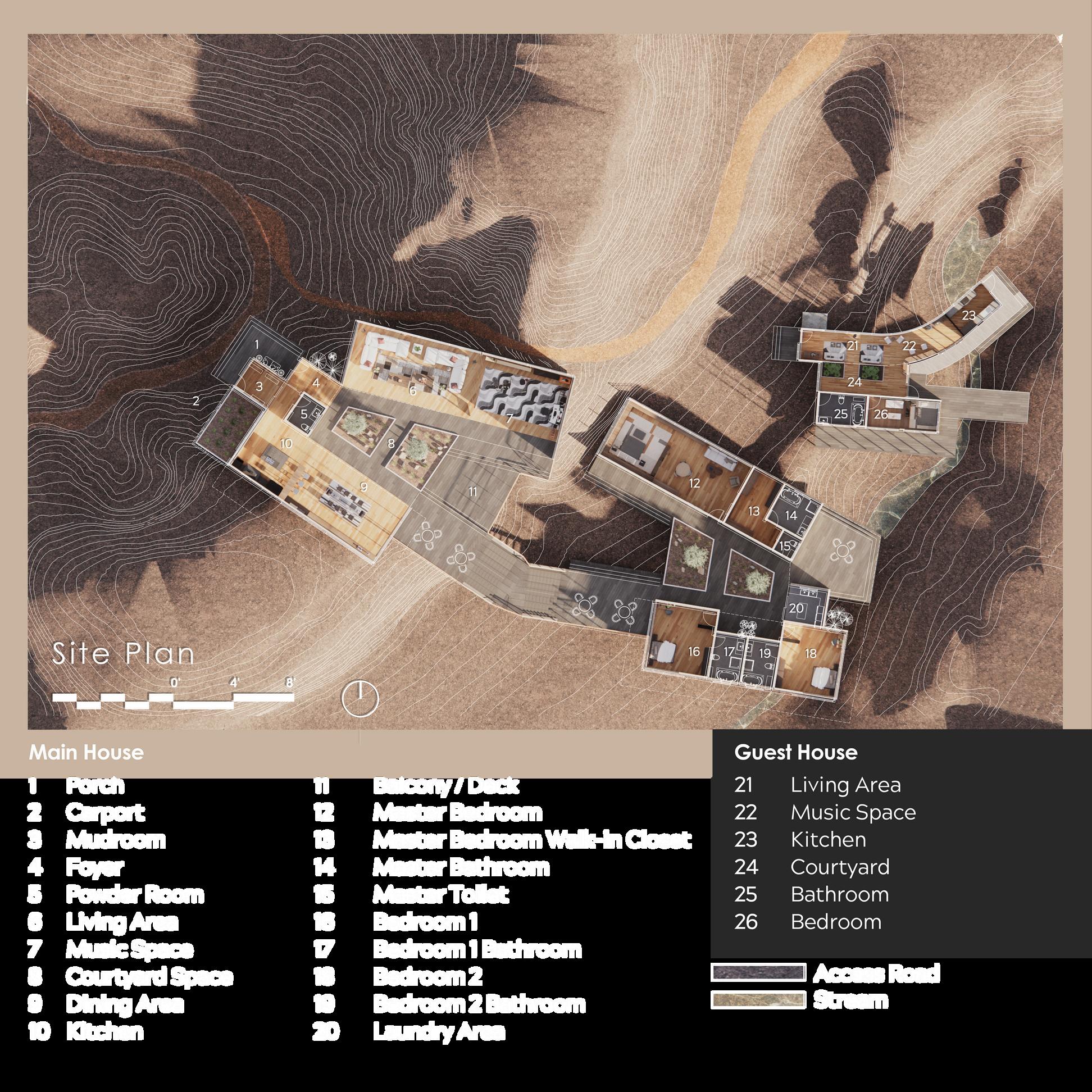
The site is situated in the Mojave Desert that offers a breath-taking landscape and an escape from the bustling city.
The guesthouse offers an initial style for the main house and serves as a temporary estate for the family members before the completion of the main house. Inspired by the songs and interests of the family, the aim is to provide a comfortable space that can serve as a haven to their needs and preferences
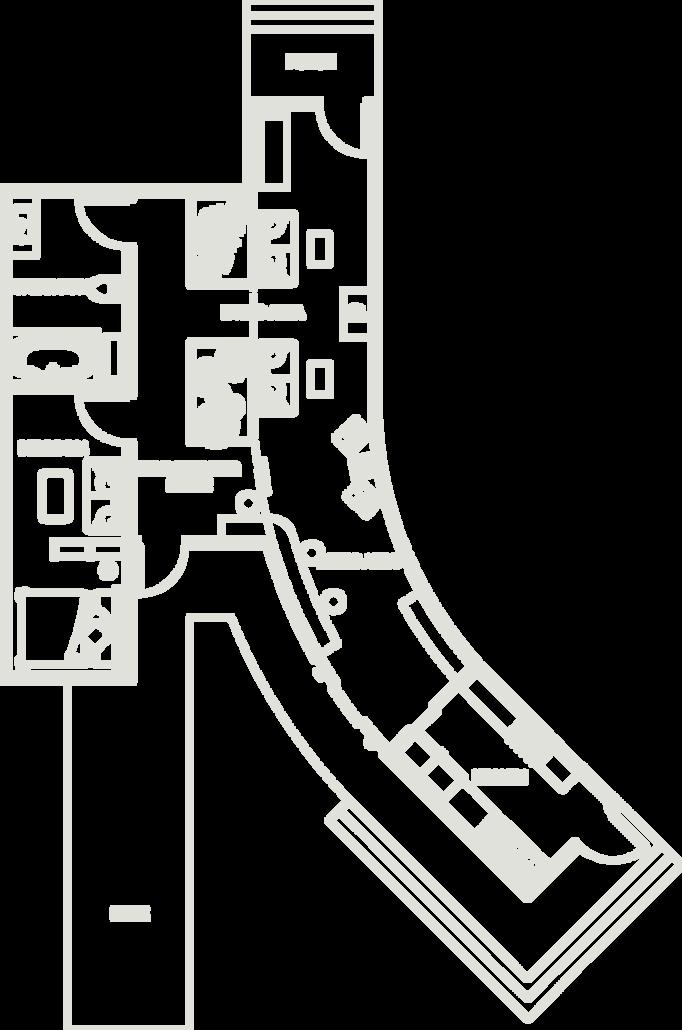
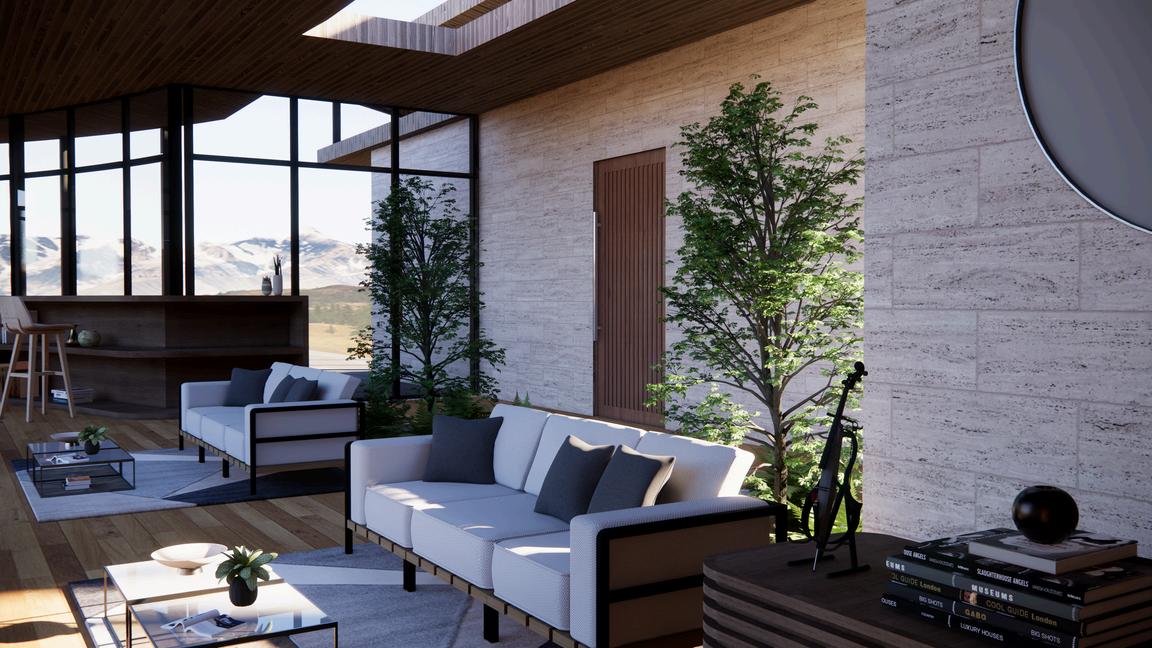

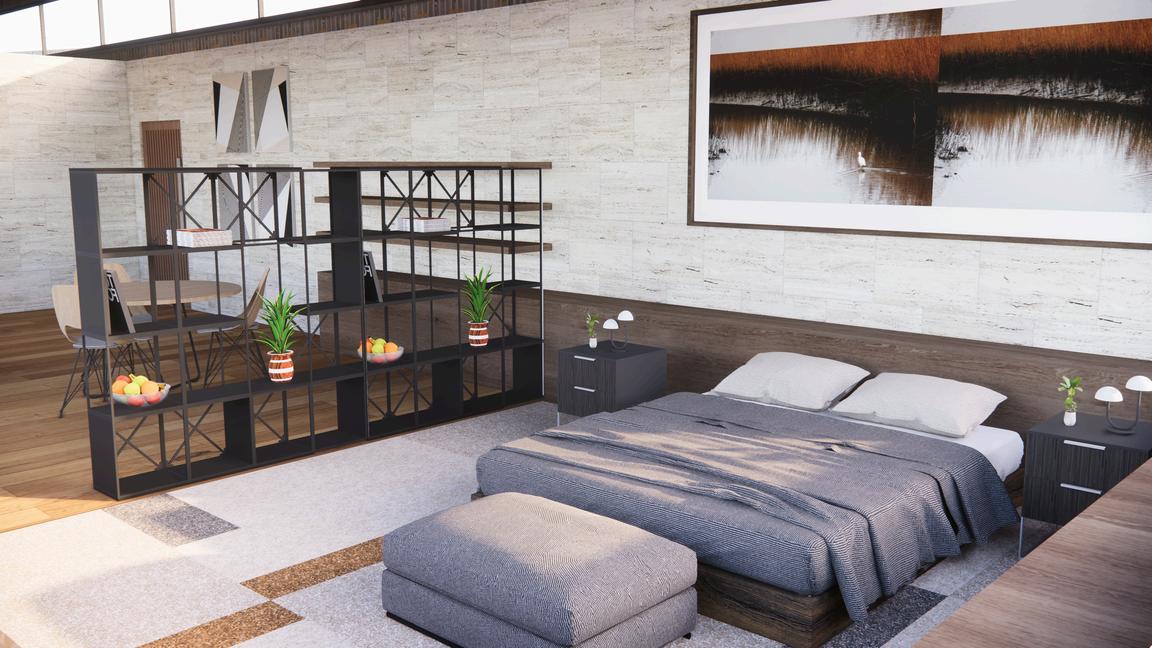
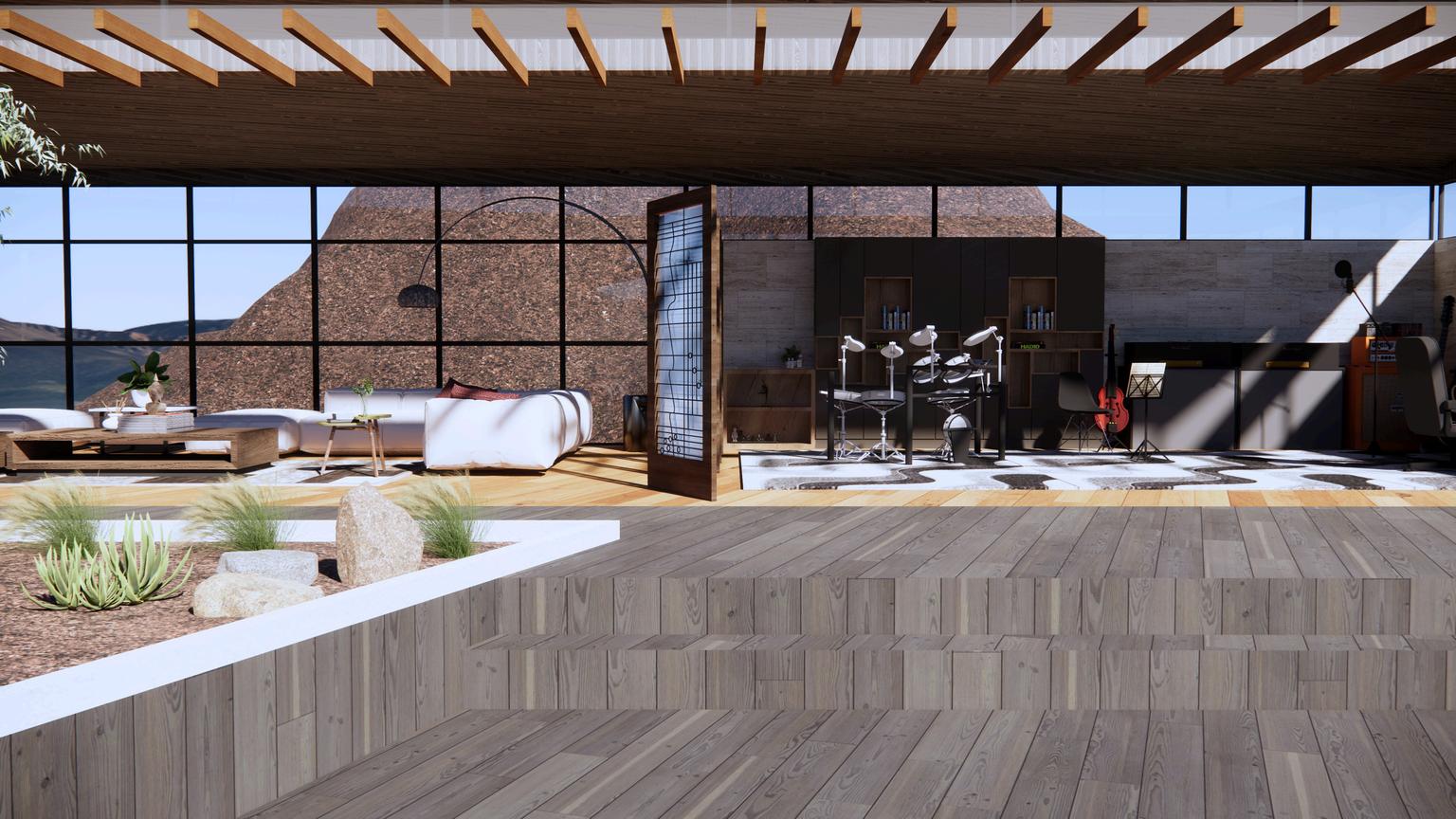
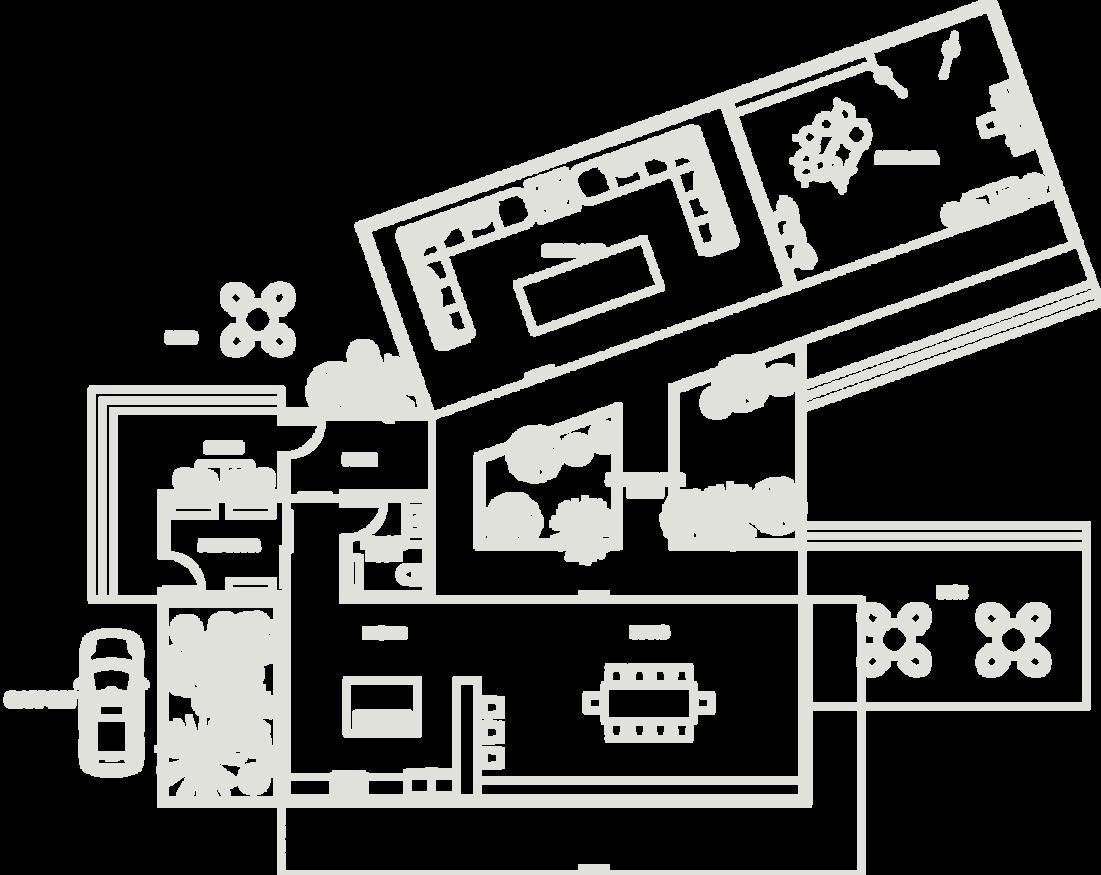
The floor plan of the main house is inspired by the layout of the guesthouse. Having an open floor plan with access to different points and vistas of the Mojave Desert creates an indoor / outdoor relationship between the landscape and the interior spaces.
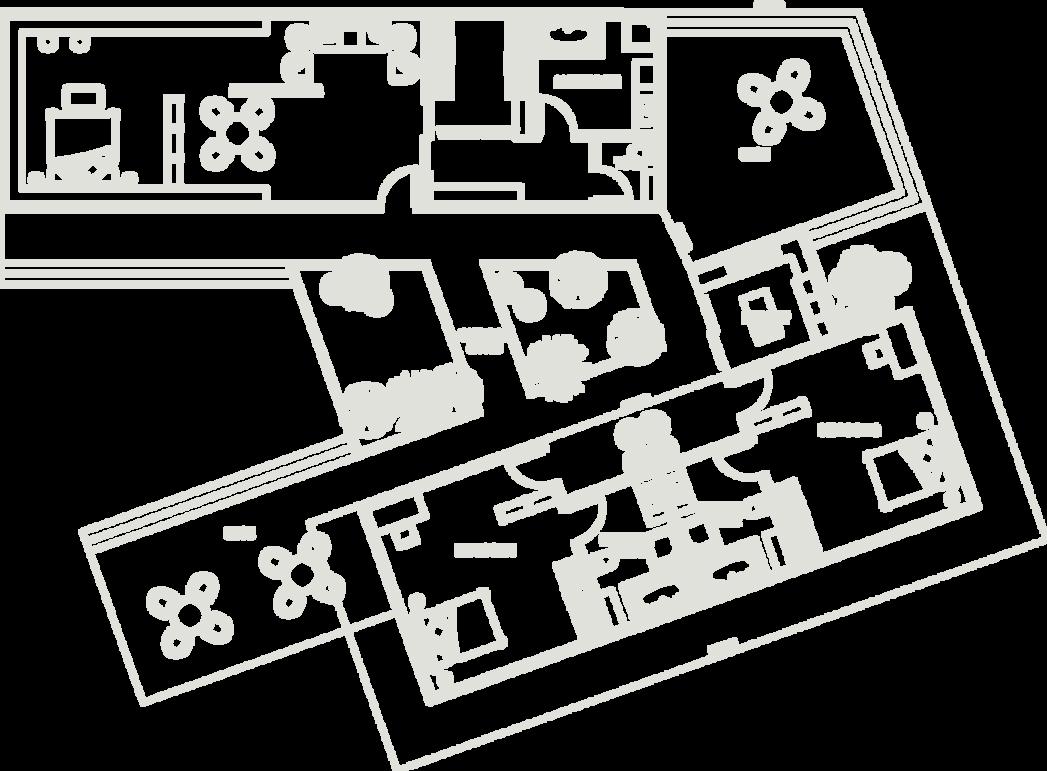

Cabin in the Woods
Category: Architecture, Graphics
Type: Residential
Year: 2023
Software Used: AutoCAD, Sketchup, Enscape, Photoshop
The idea of creating a smooth flow and interaction between the indoor and outdoor areas is conveyed through spatial relationships that involve connecting and integrating various components from nature and deriving it to the form.
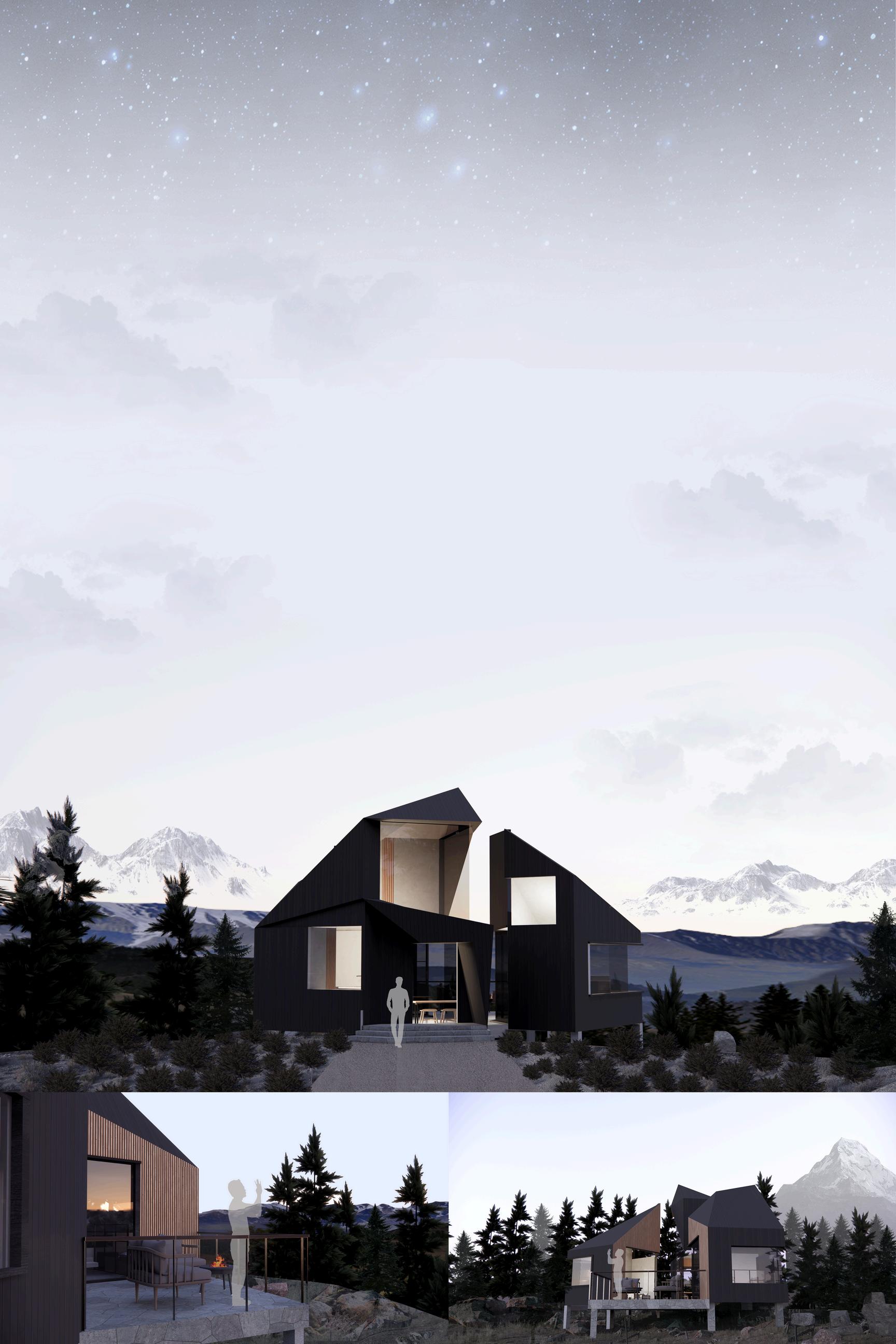
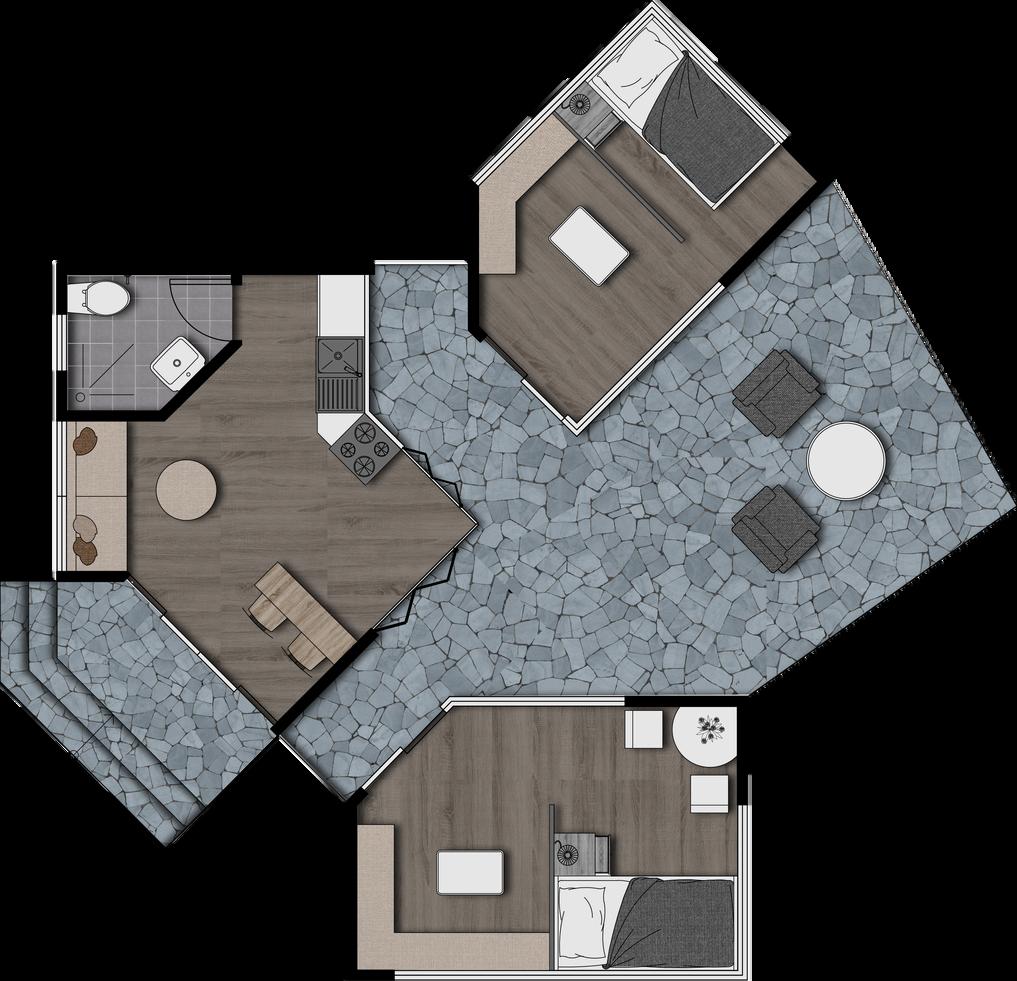

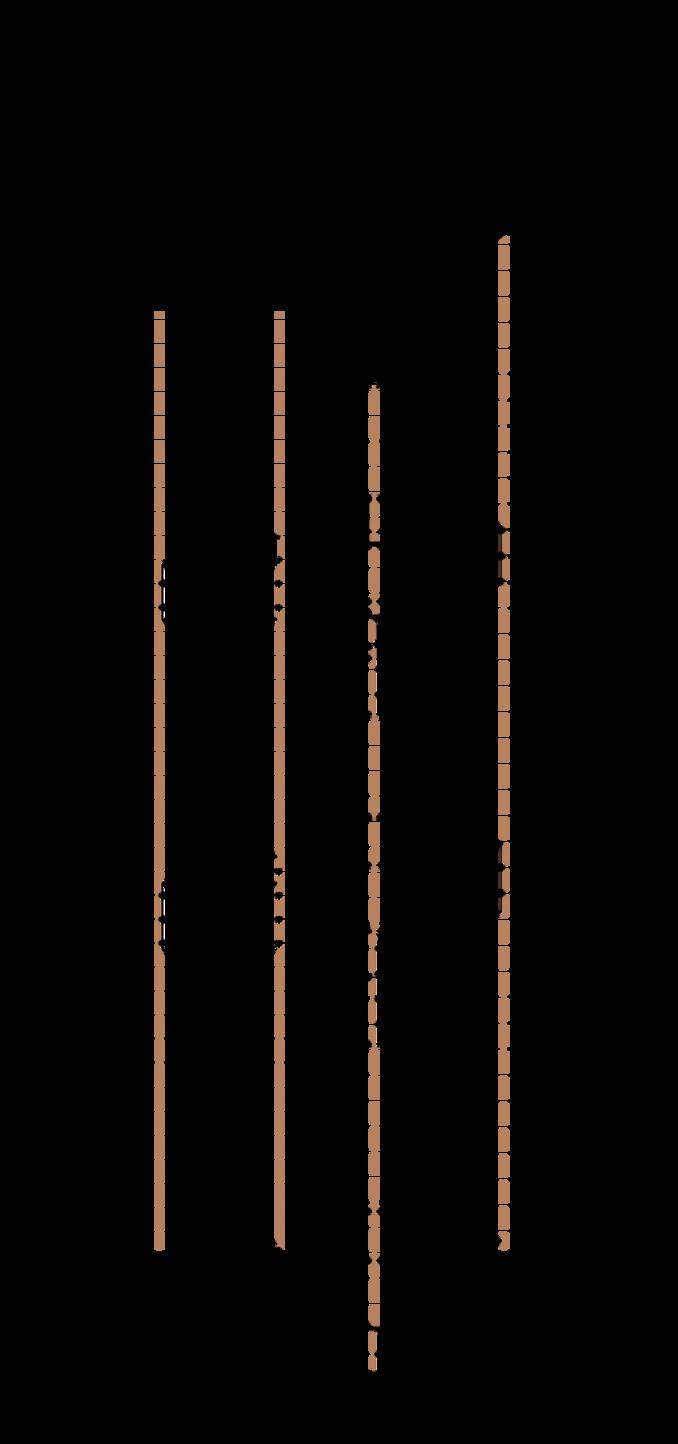
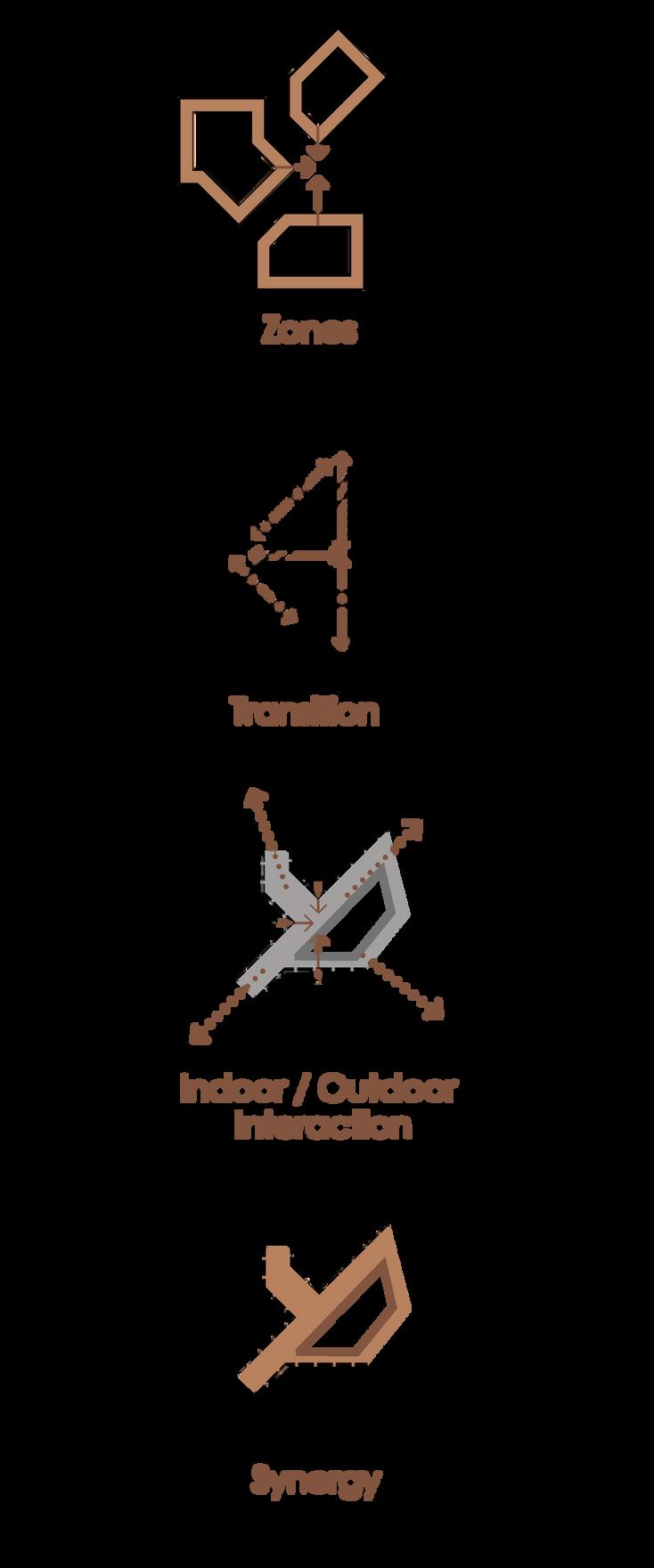
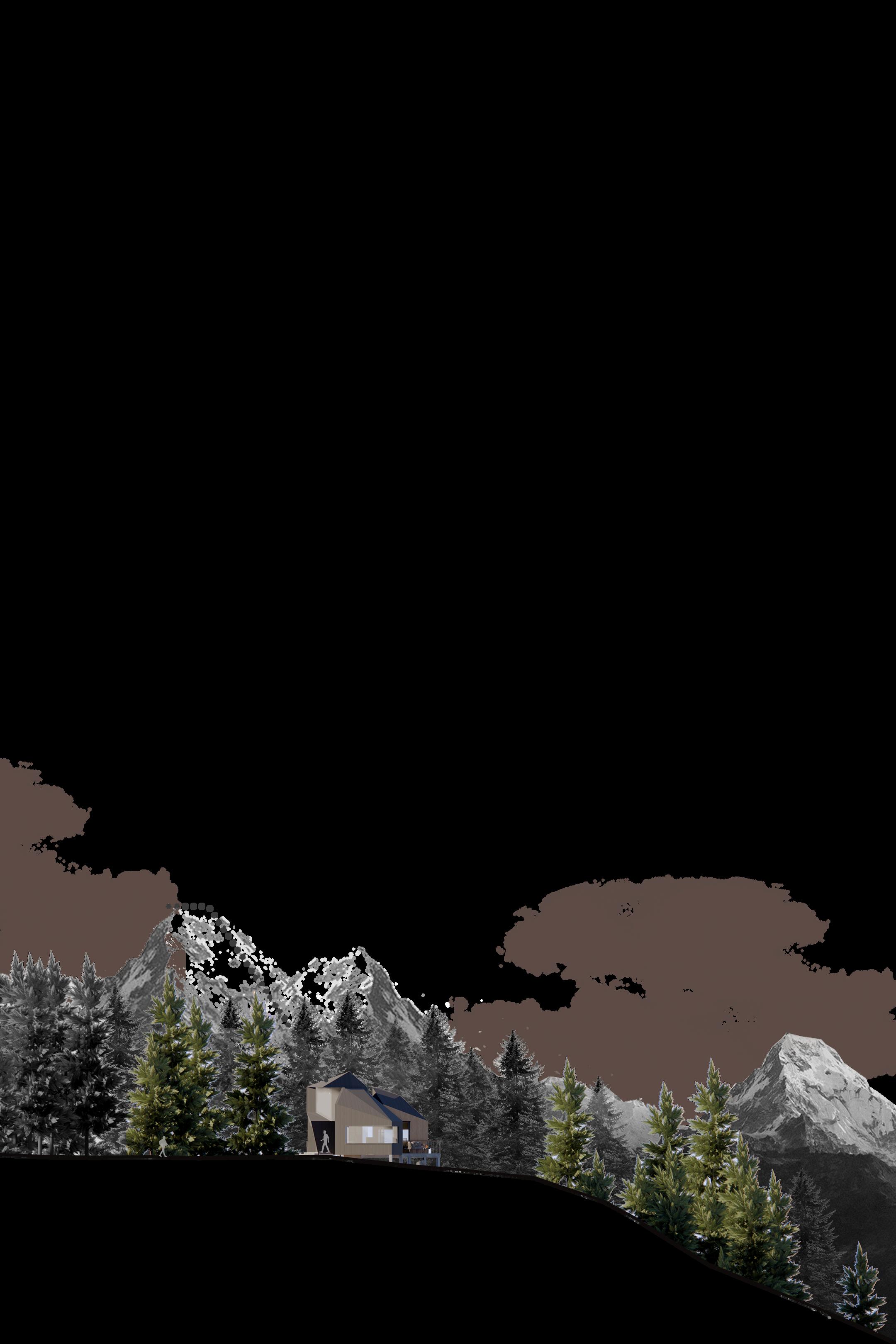
Situated in Mt. Charleston, the cabin is designed with a focus on the different viewpoints offered by each space, in order to enable visitors to fully appreciate the vast surrounding landscape, and project a vibe for rest and relaxation.
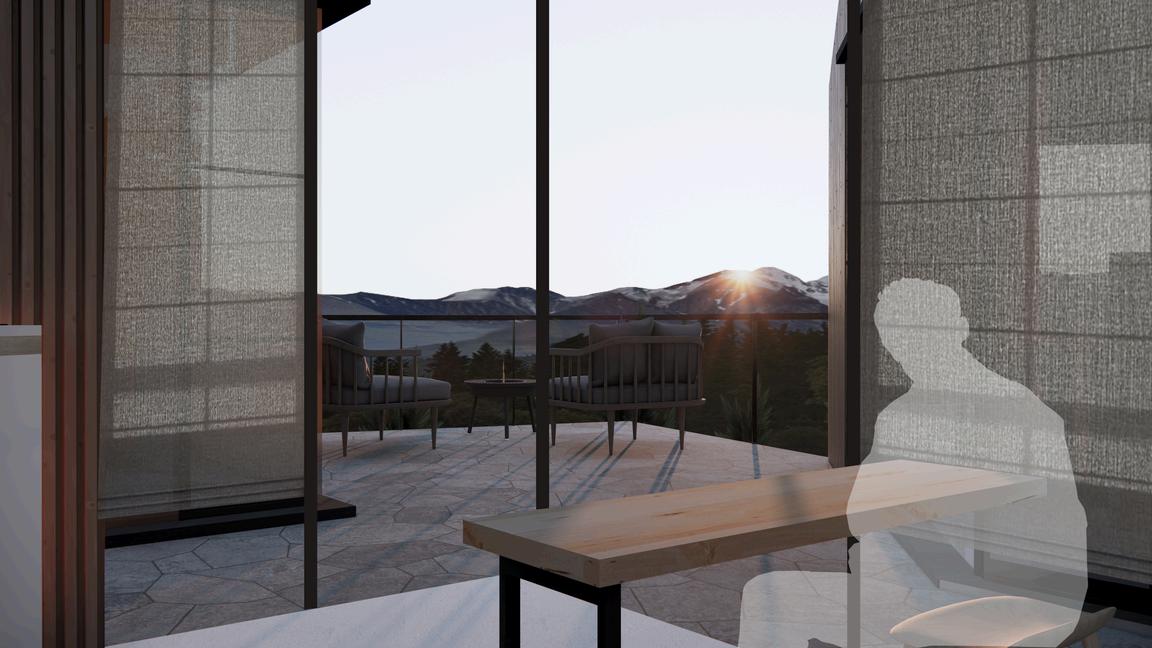
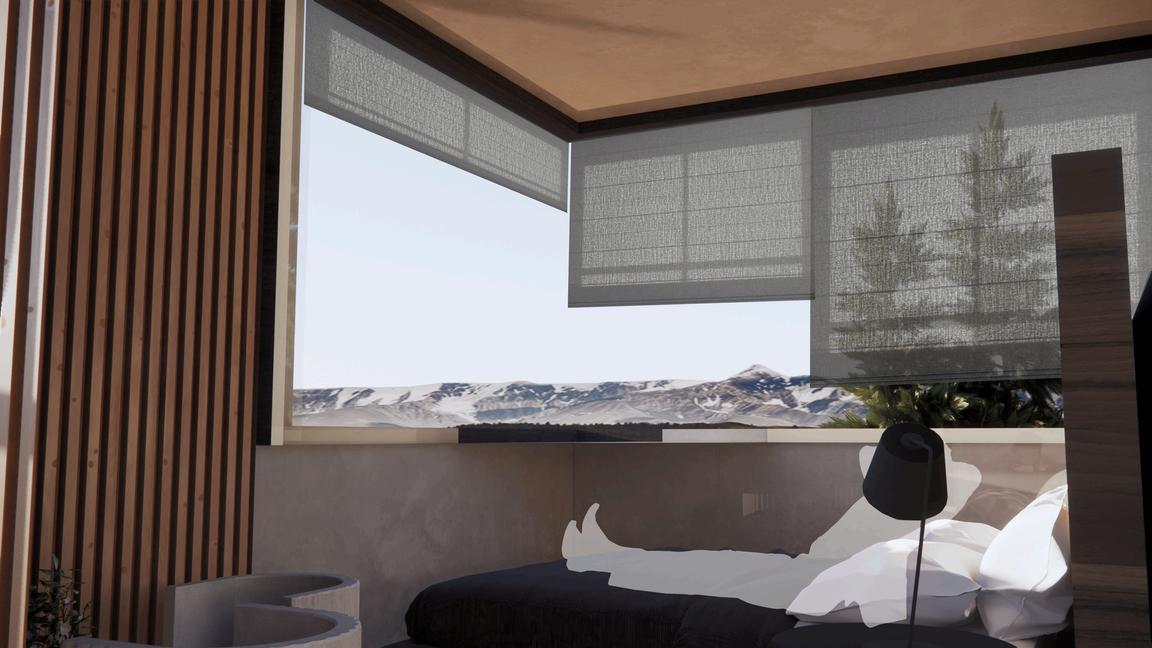
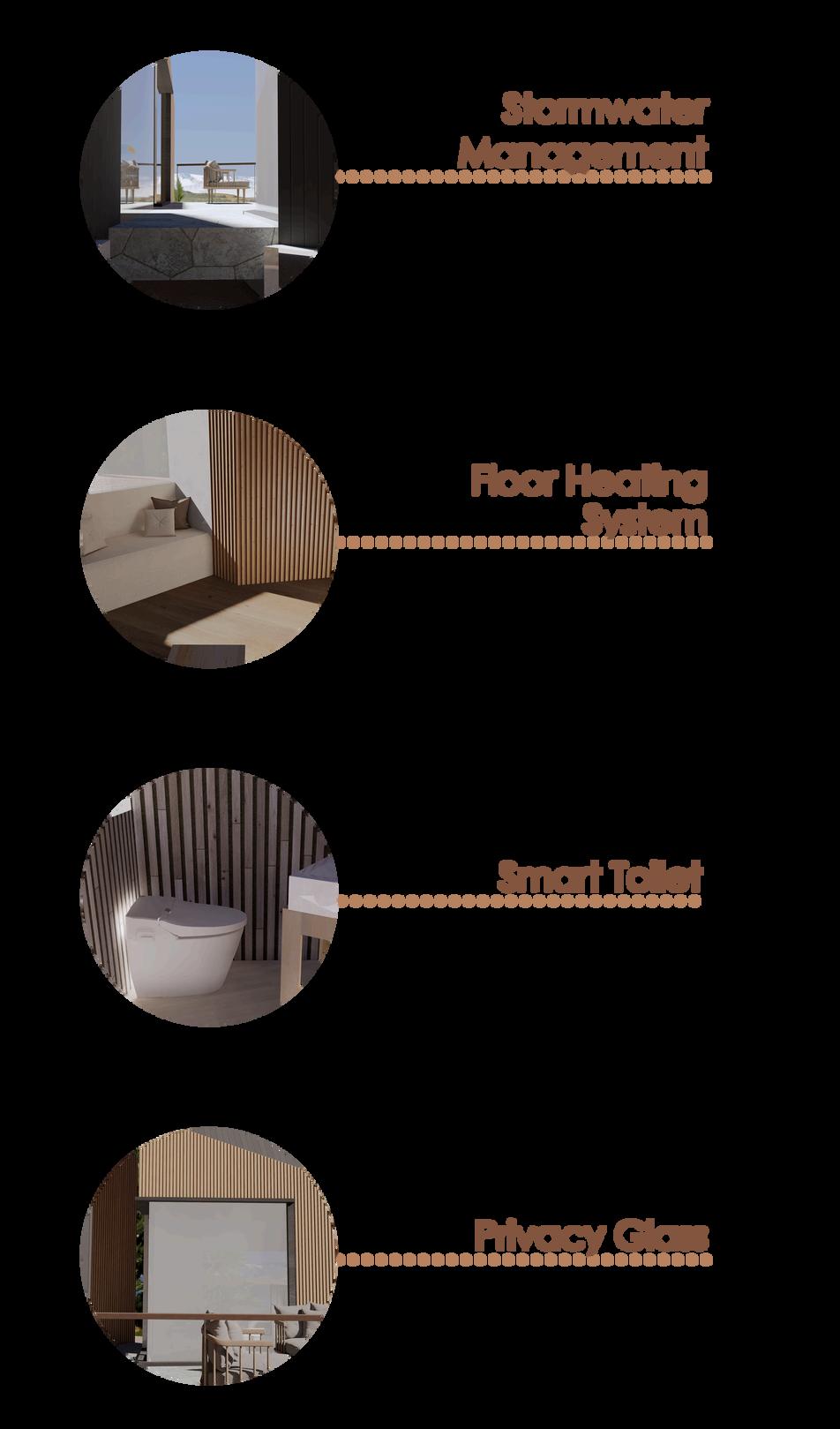
The proposed design of the cabin will have the ability to adjust to the changing temperatures of Mt. Charleston using various design strategies. An example of this would be an ondol, or underwater heating system which is used in traditional Korean households.
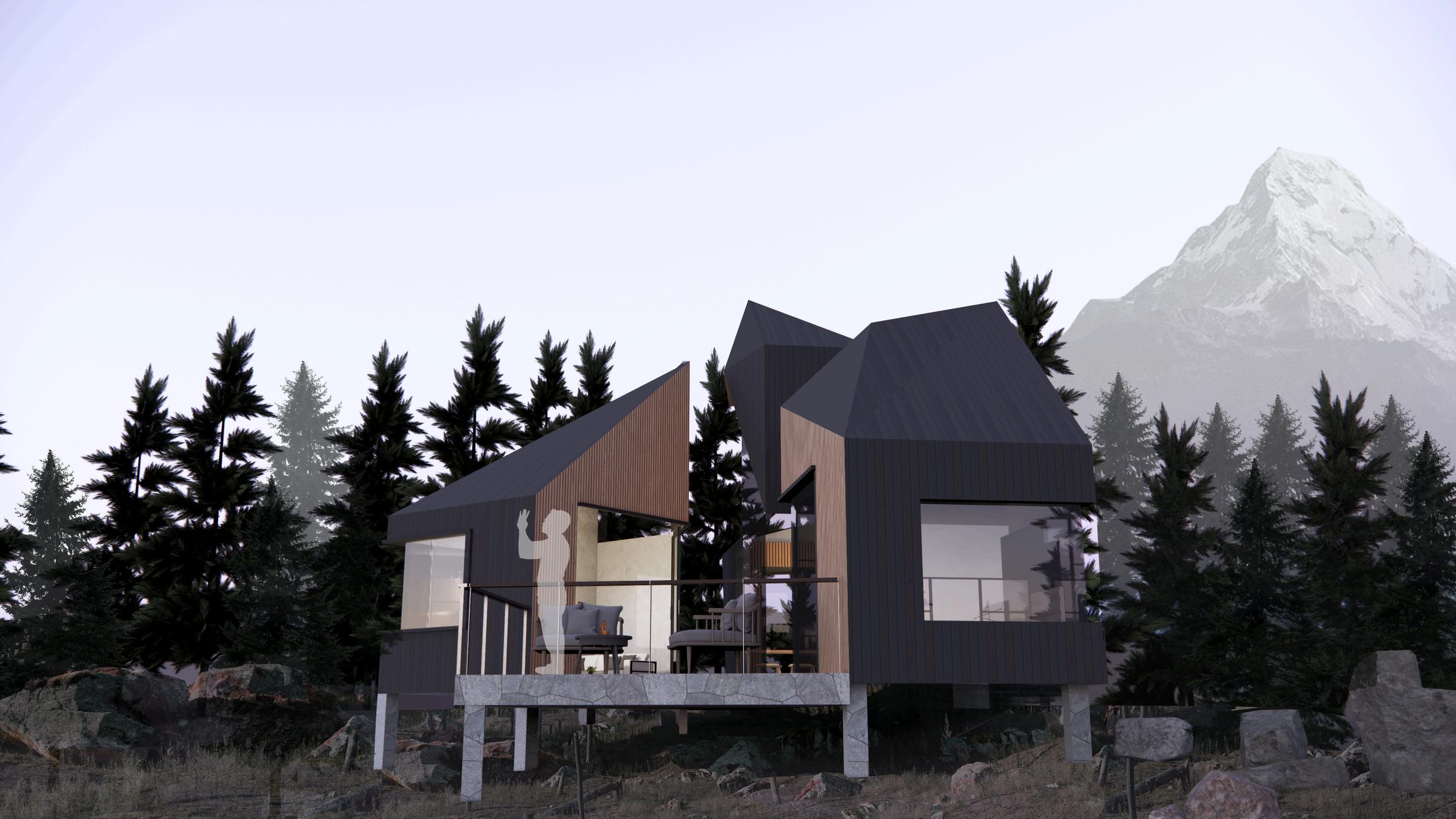


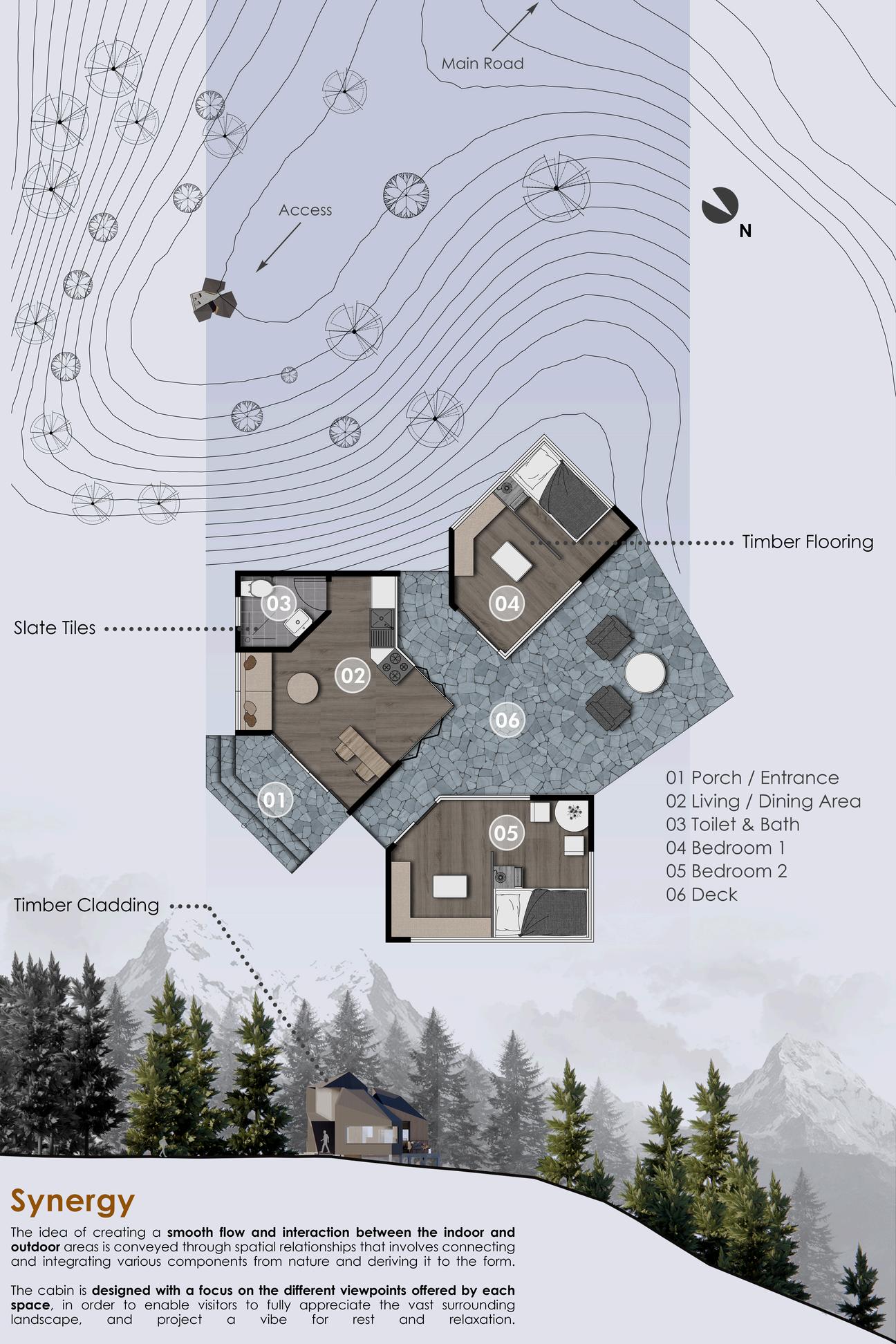
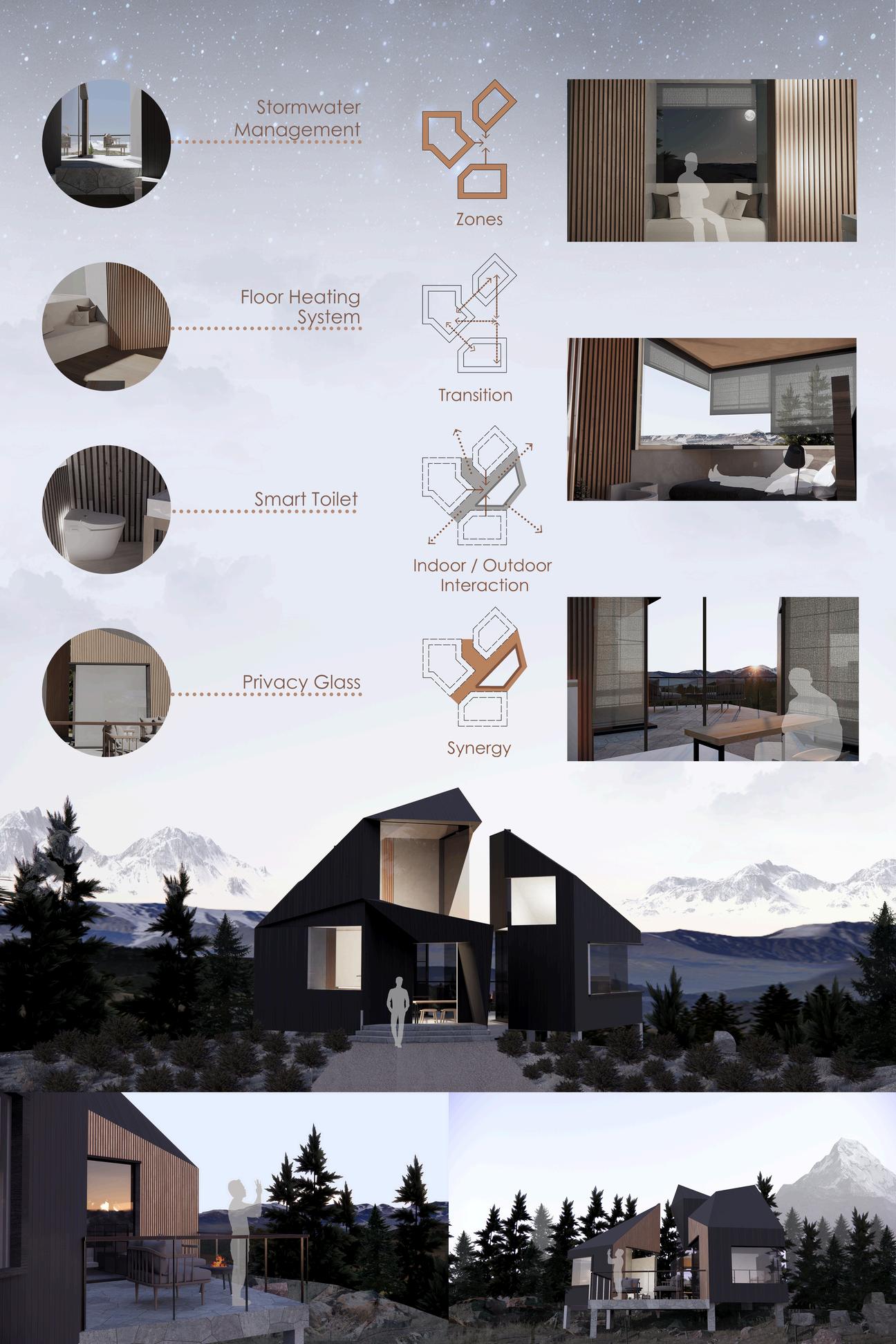
IATSE Local 720
The IATSE Local 720 is a proposed office building dedicated to the performance and entertainment industry. The building fuses the functionality and rigidity of the corporate office setup with the aesthetic and visual appeal of the creatives
From film to theatrical pieces, the IATSE upholds its expertise in producing quality projects and pieces that would influence and inspire those who aspire to have a career in performing arts and entertainment.
Category: Architecture
Type: Institutional Year: 2023
Software Used: AutoCAD, Sketchup, Enscape, Photoshop
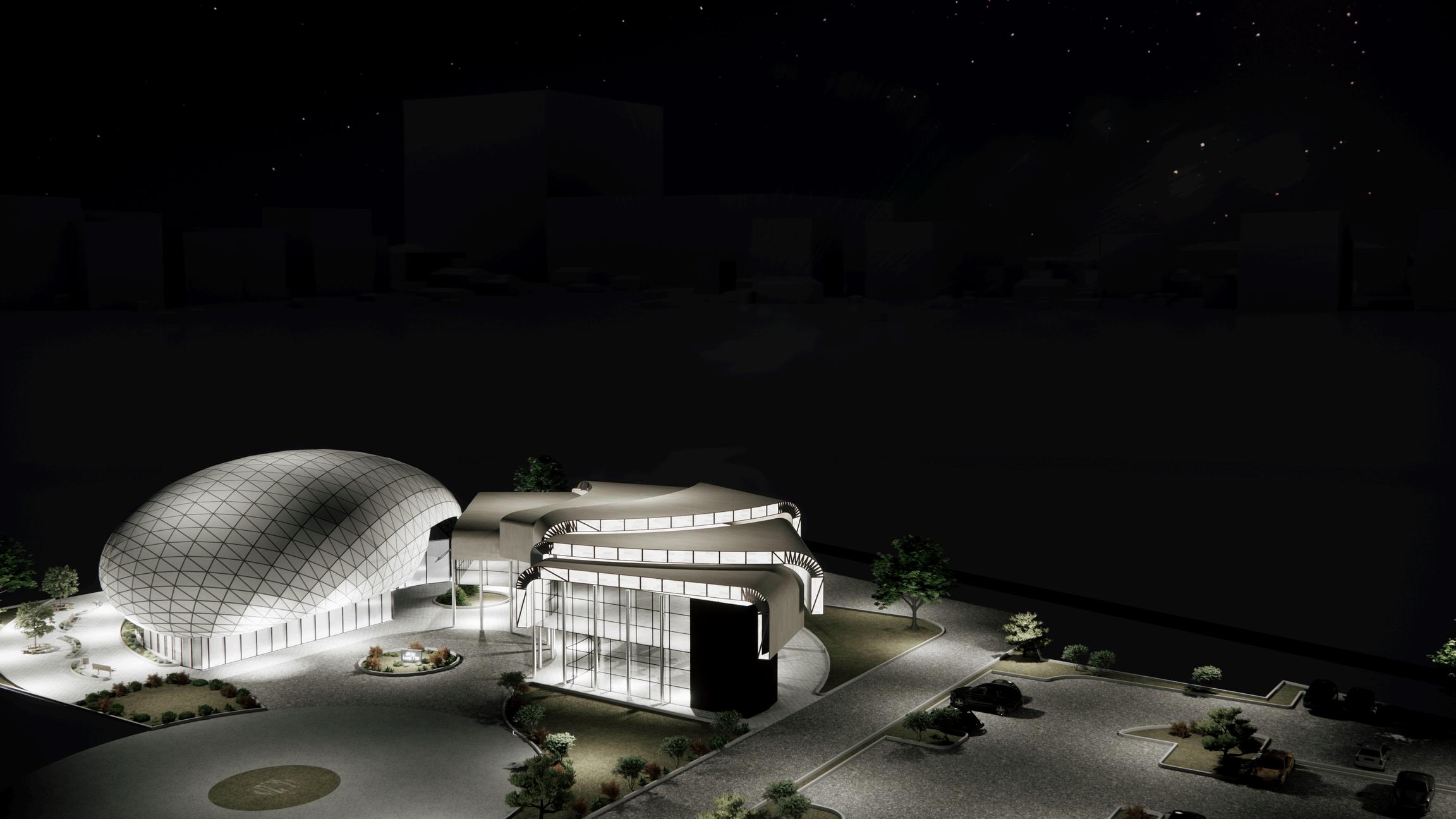
The project holds immense significance as the concept and inspiration of this building form is the idea of coalescence, which means to come together to form one mass or a whole. This project provides not only a functional space, but also serve as a symbol of creative spirit and cultural vibrancy, as well as creating a dynamic and inspiring environment that reflects the essence of performing arts and theater.
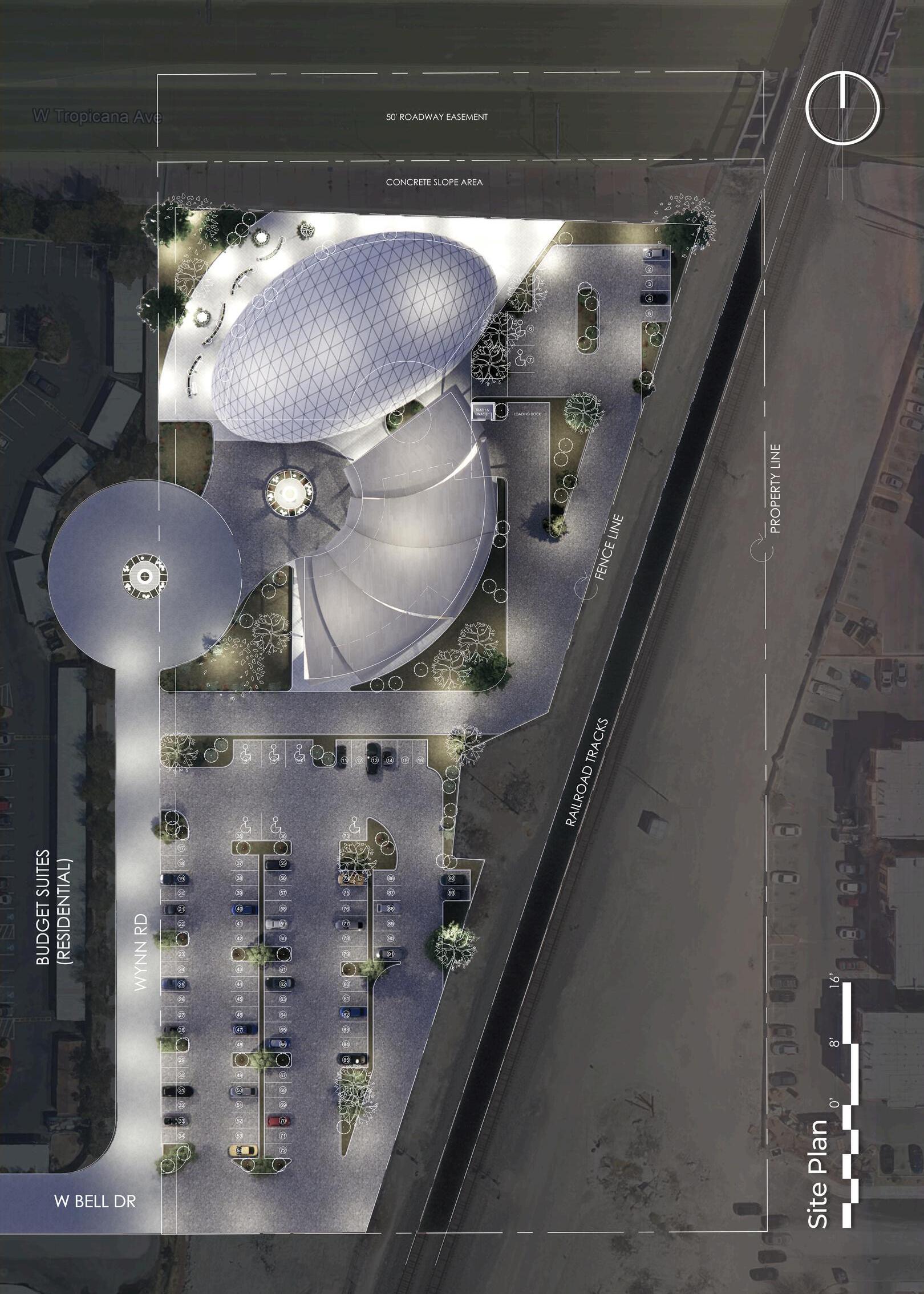
The building is situated along Tropicana Avenue, near Wynn Rd. Two residential buildings surround the site, namely Budget Suites and Siegel Suites. As per the site plan, it will have a total number of 93 parking slots.

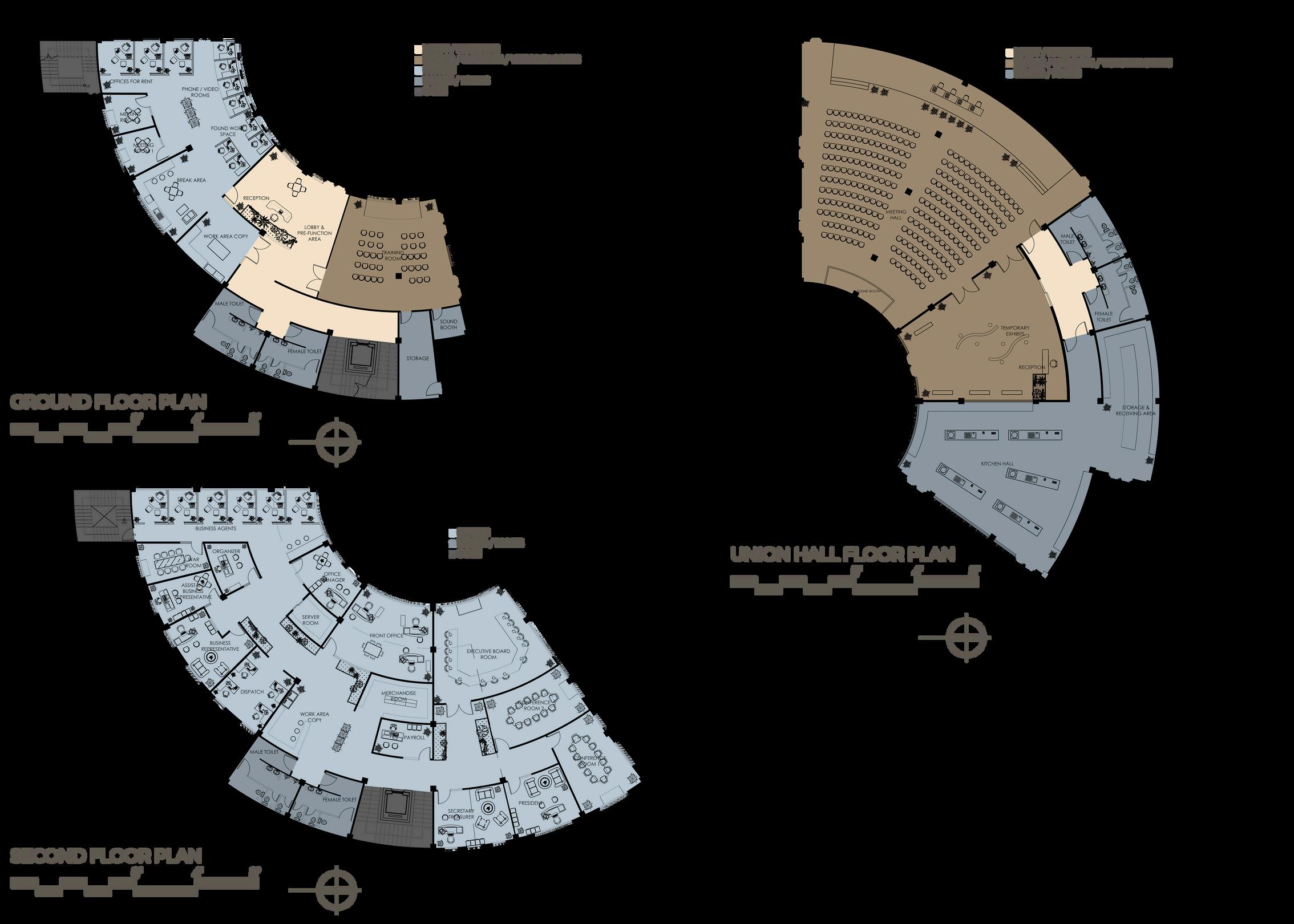

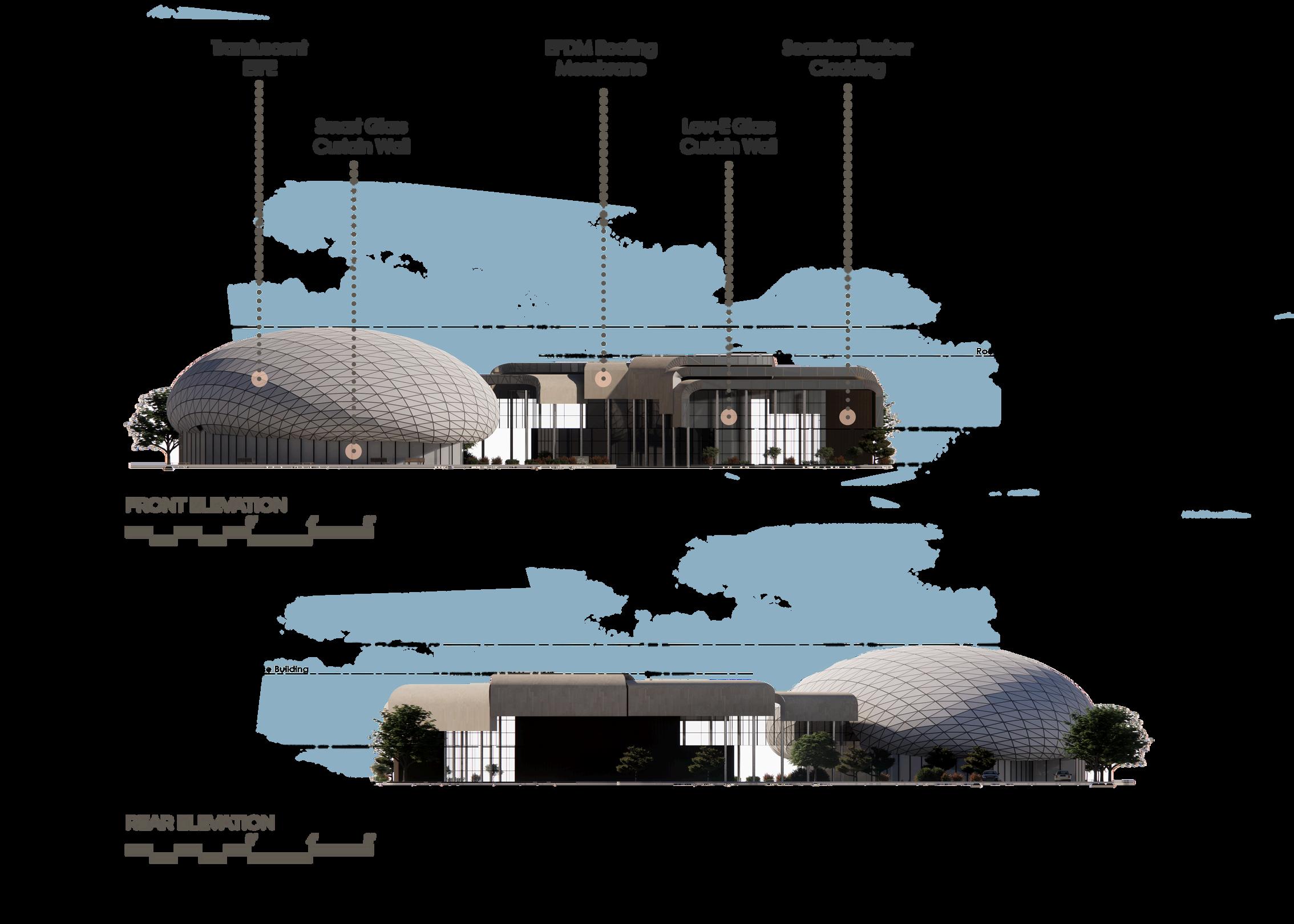
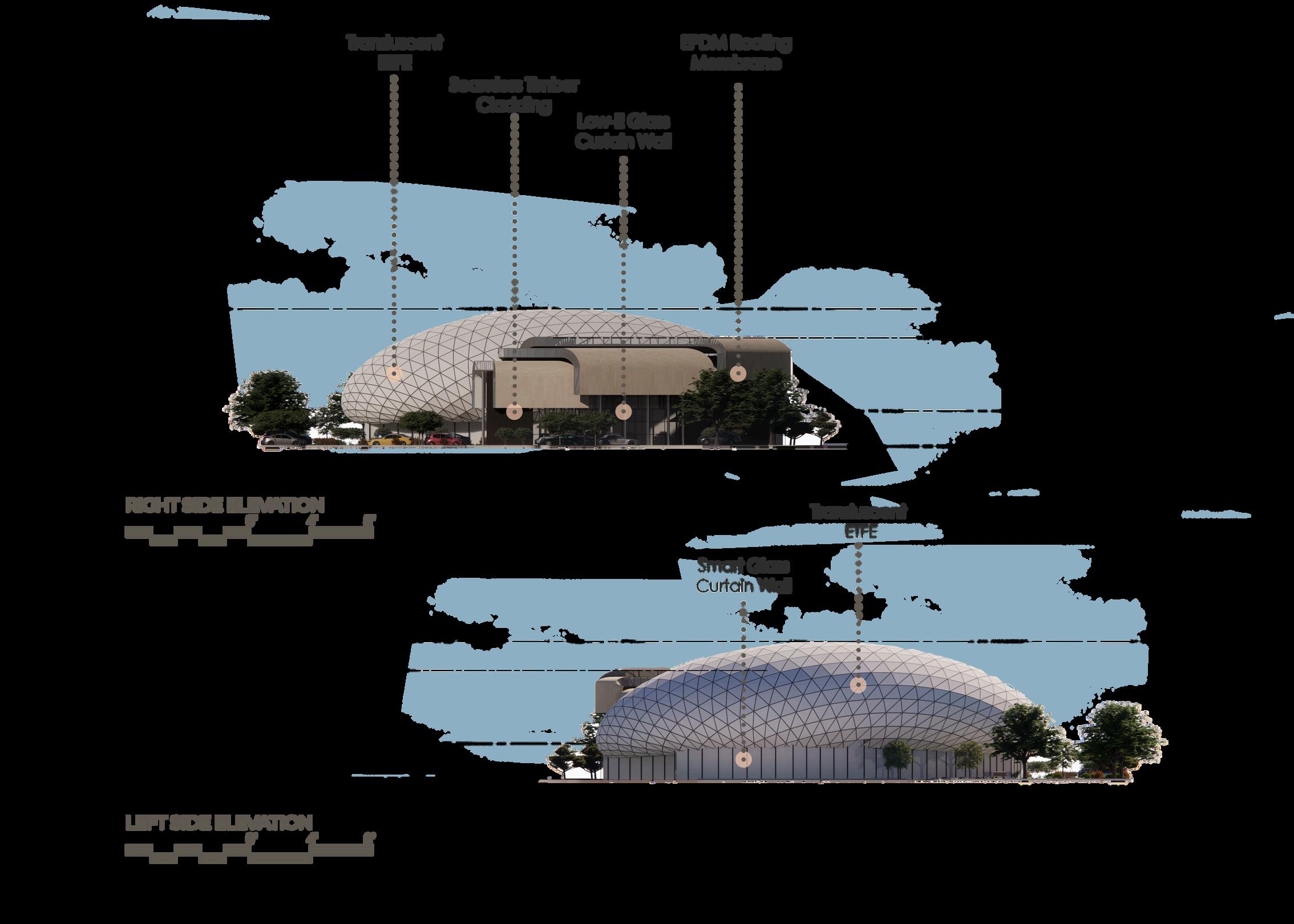
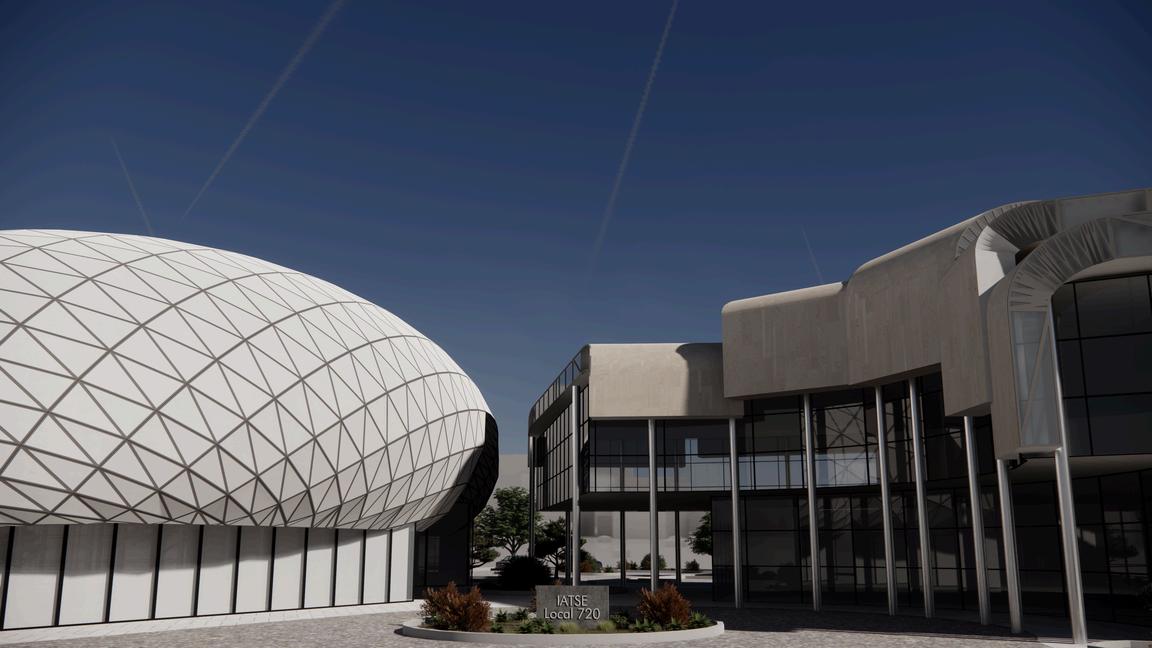
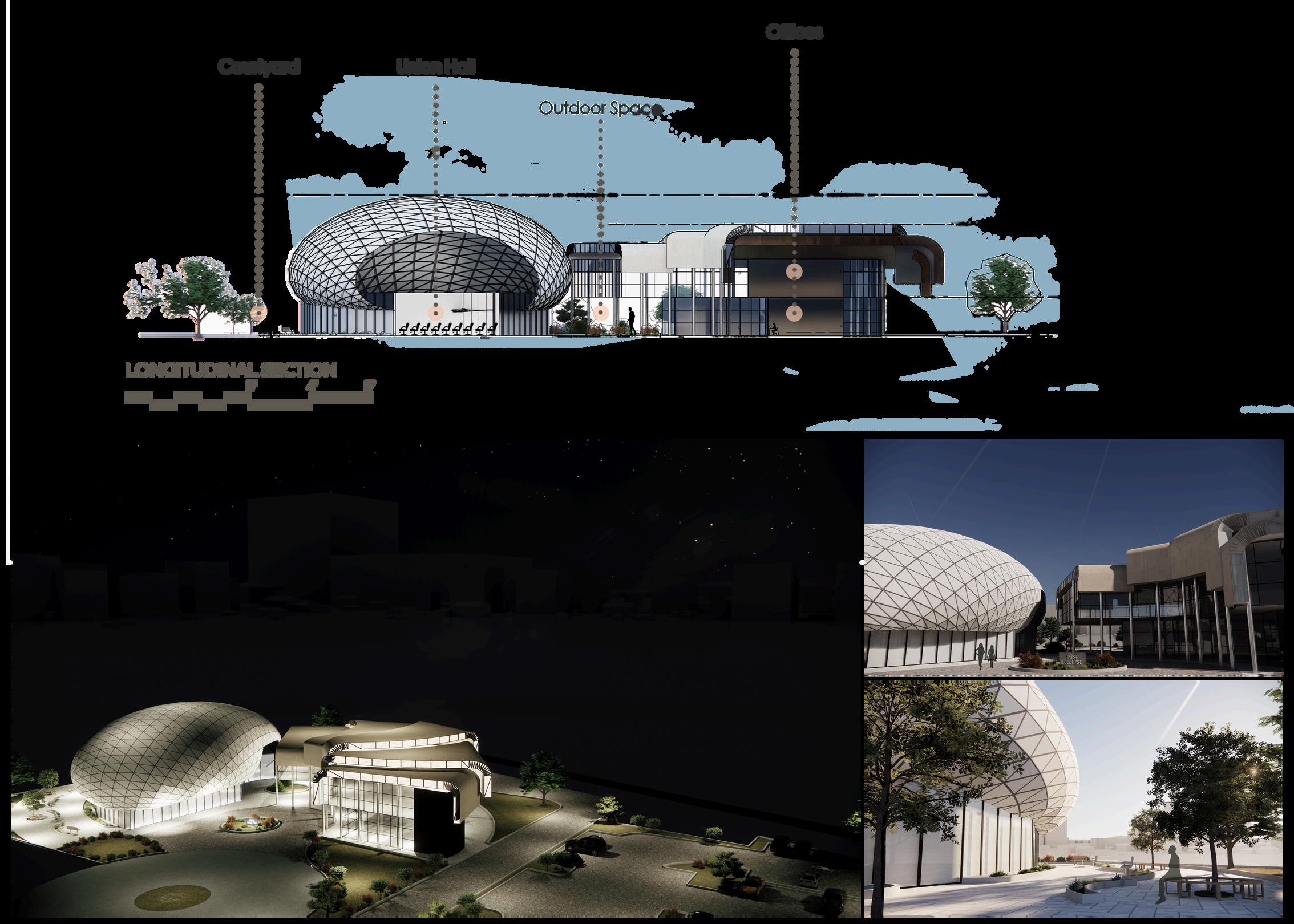
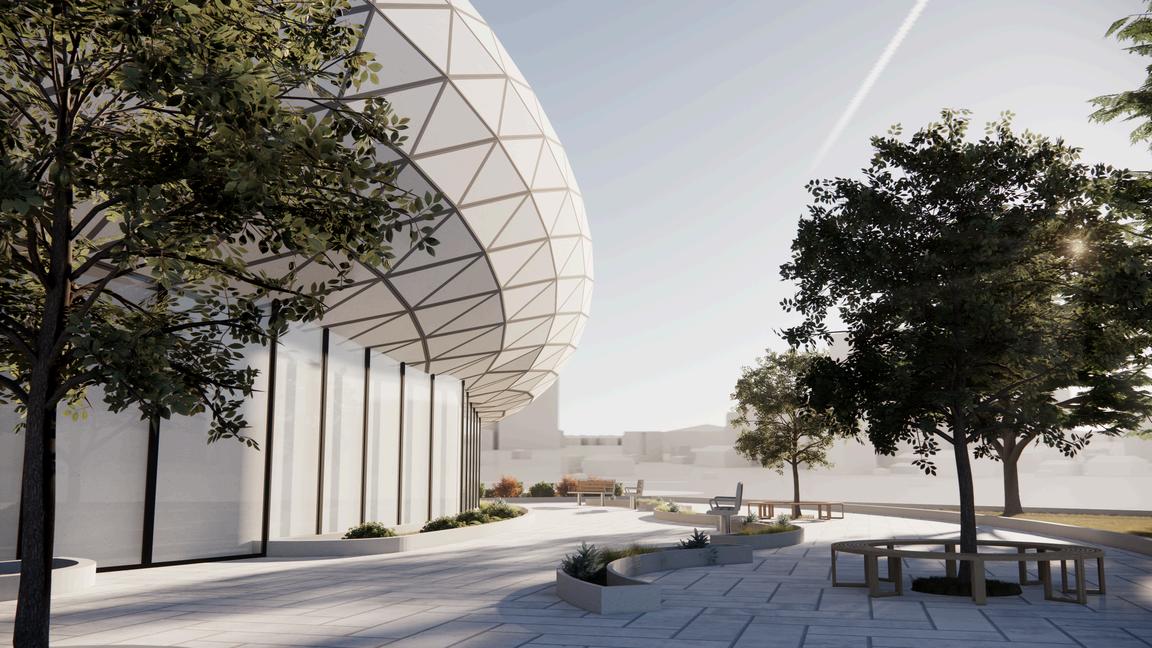
Sunset Pavilion
Category: Architecture
Type: Recreational
Year: 2022
Software Used: AutoCAD, Sketchup, Enscape, Photoshop
The concept of transcendence symbolizes the metaphorical classification of developmental stages of living organisms, evident in biological life forms, reflected in comparison with early stages of life all the way to adulthood. It is architecturally translated through the representation of lines, shapes, silhouettes, and patterns, undergoing evolutionary transformations, until users may be able to reminisce on past experiences to see their progression.
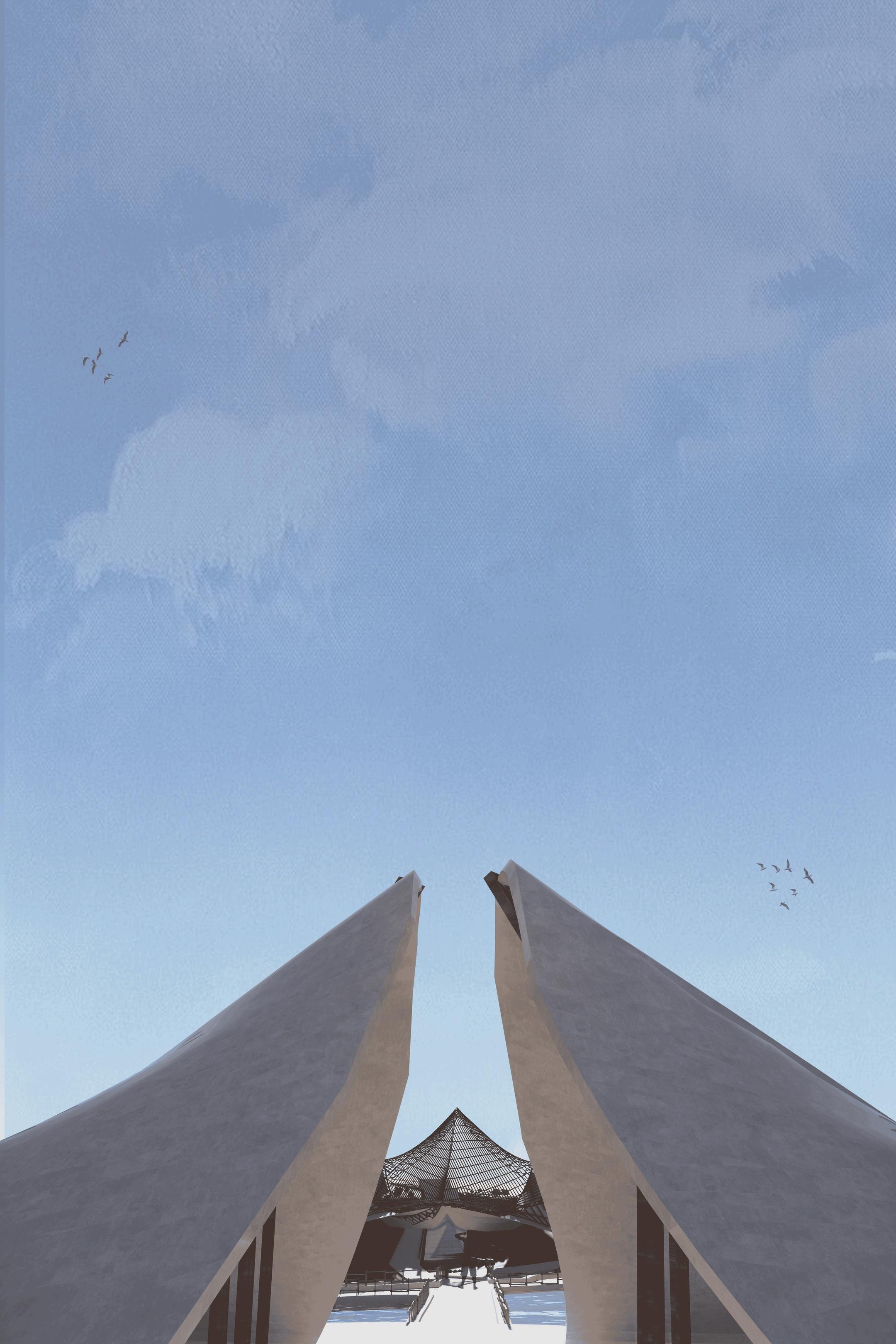
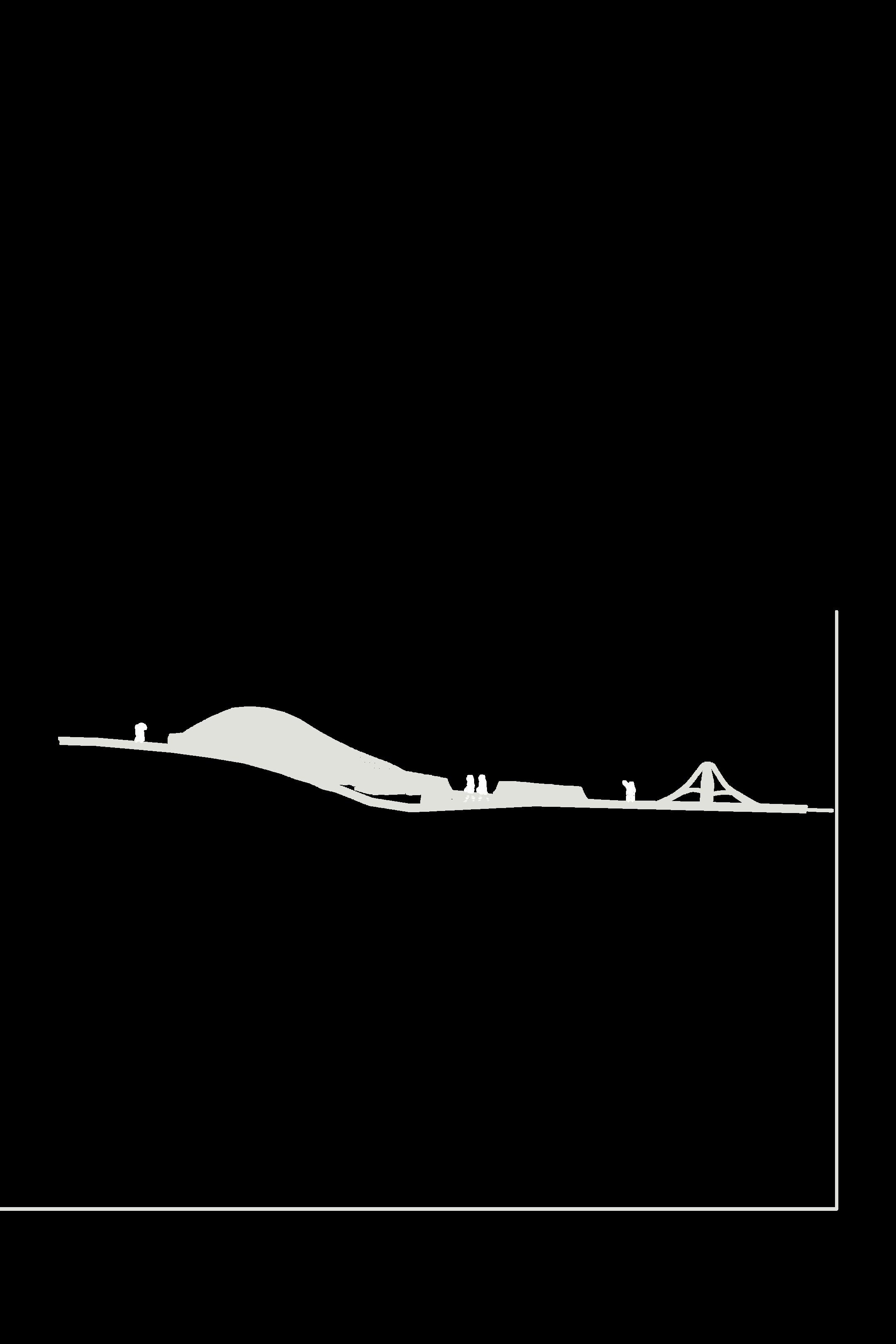
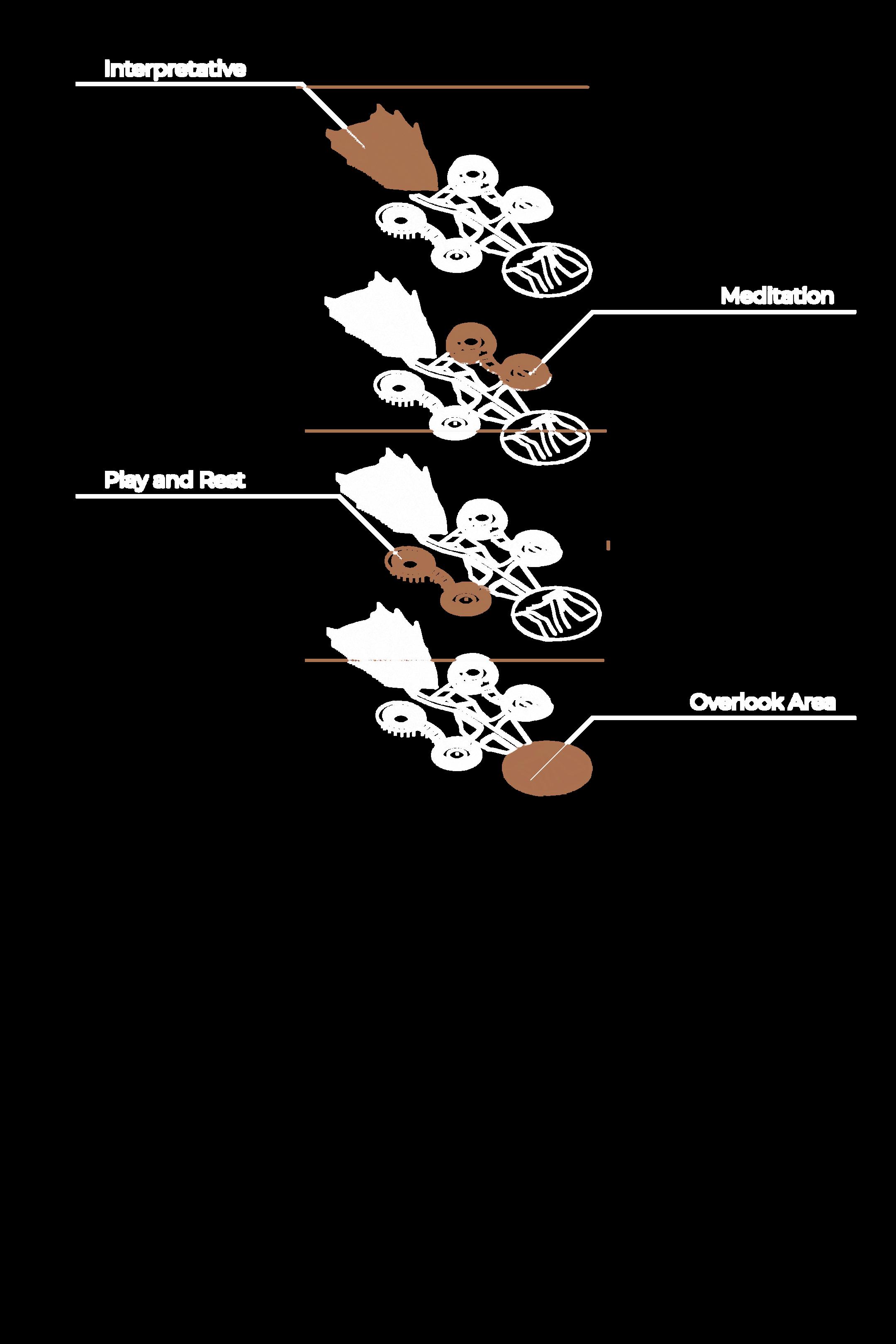
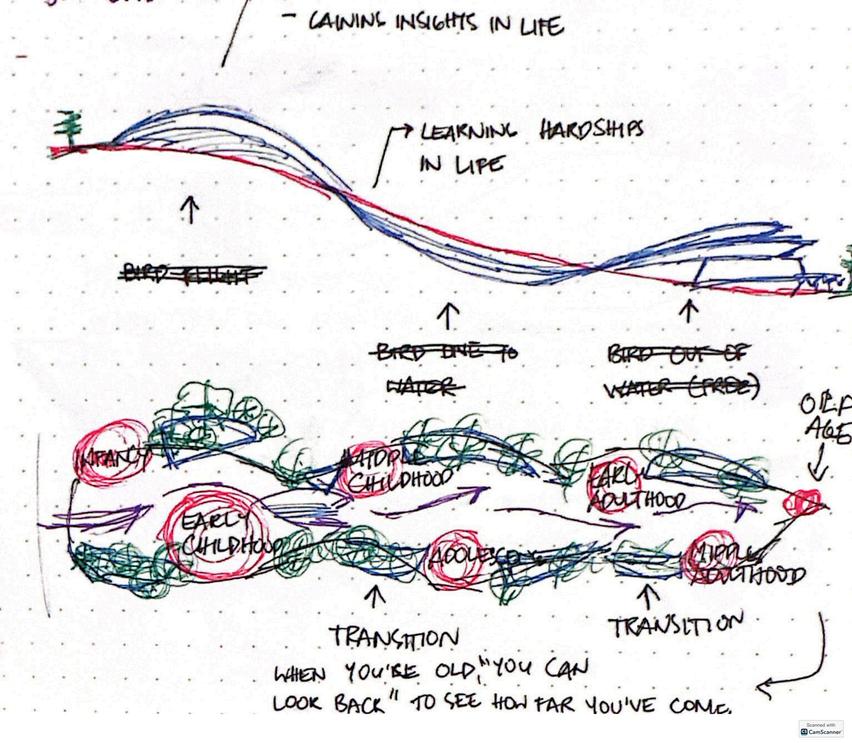

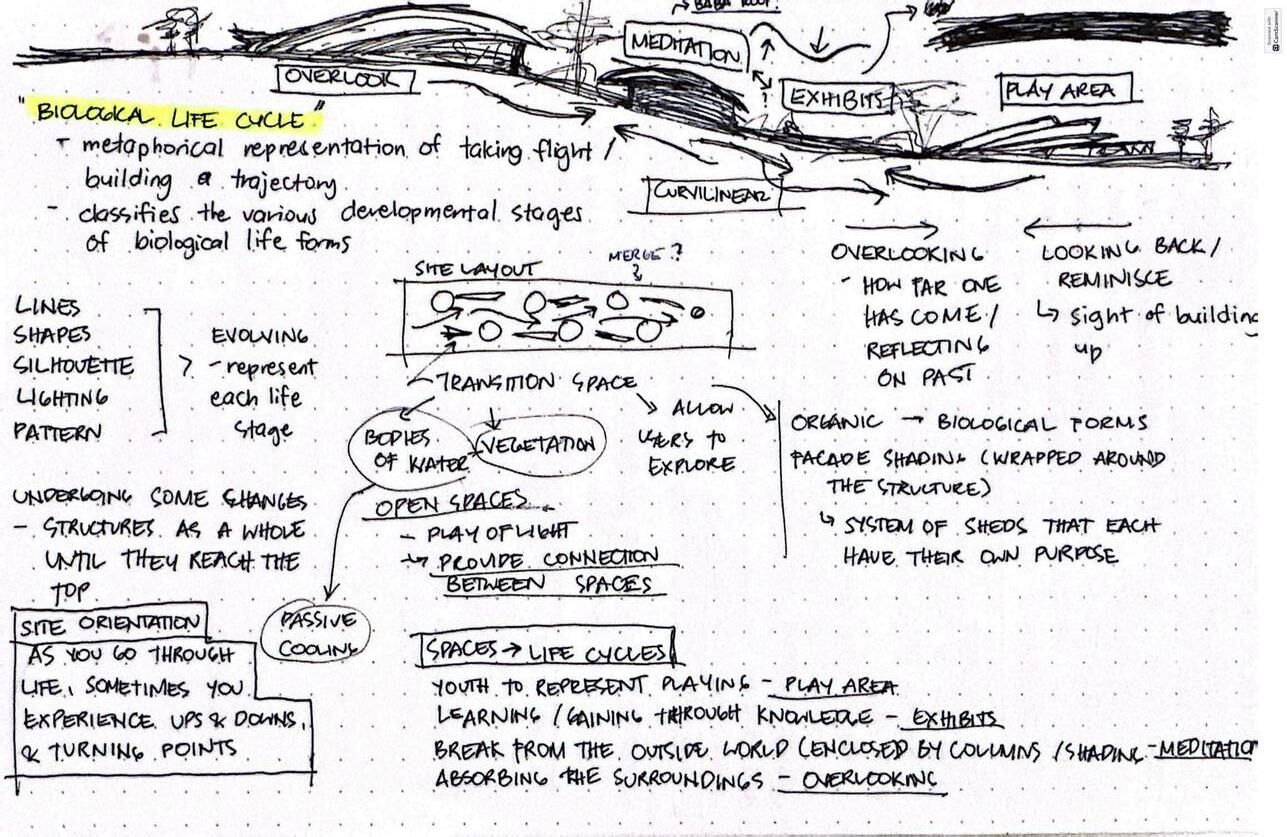
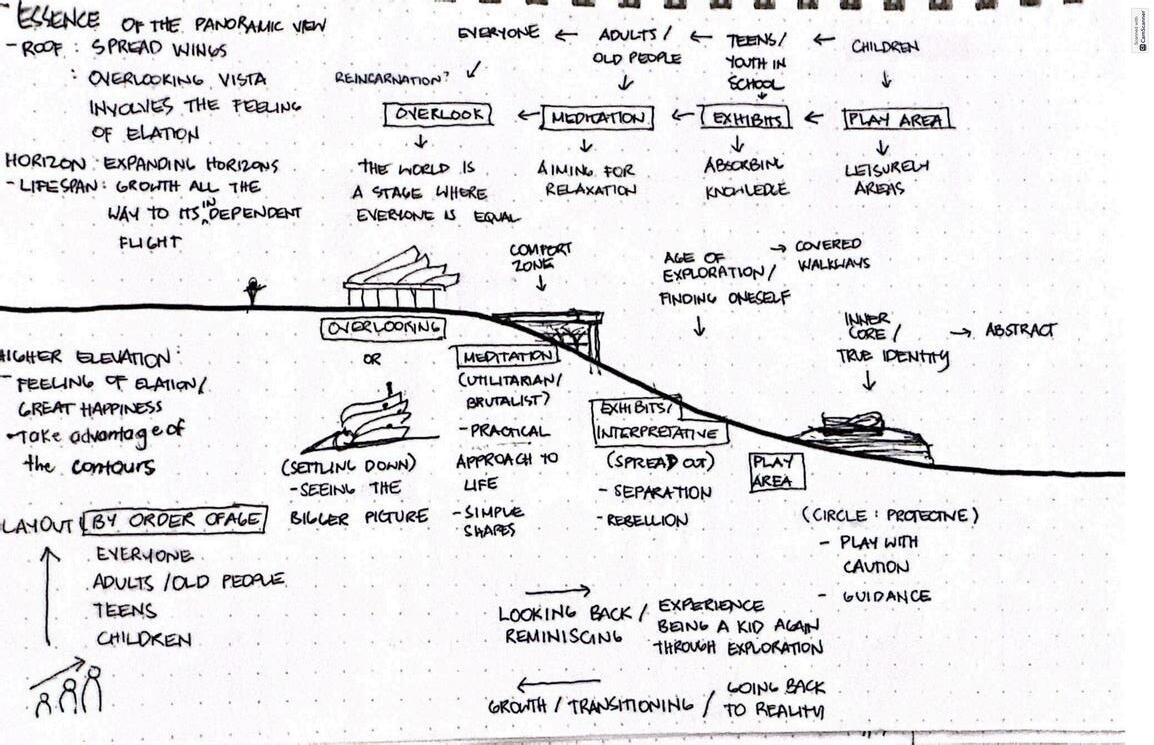
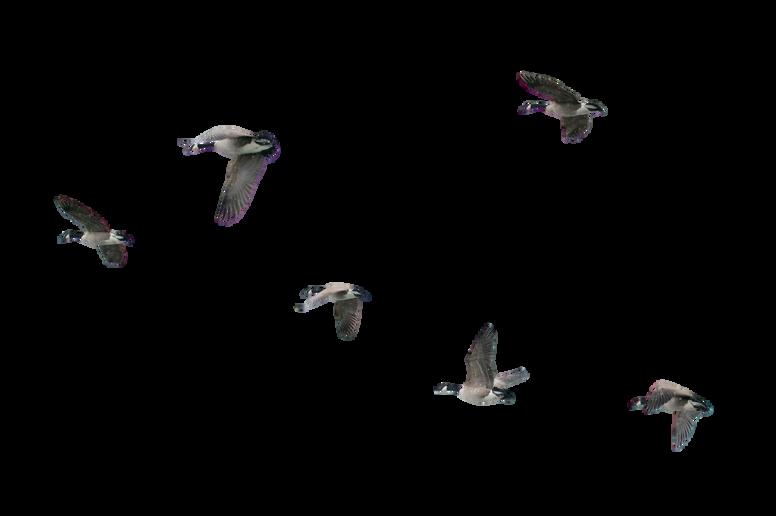
Interaction is encouraged through unification of each space, connected by walkways, featuring water and land elements, strategically formulated organically to develop a system of interconnection of biological forms that come from nature.
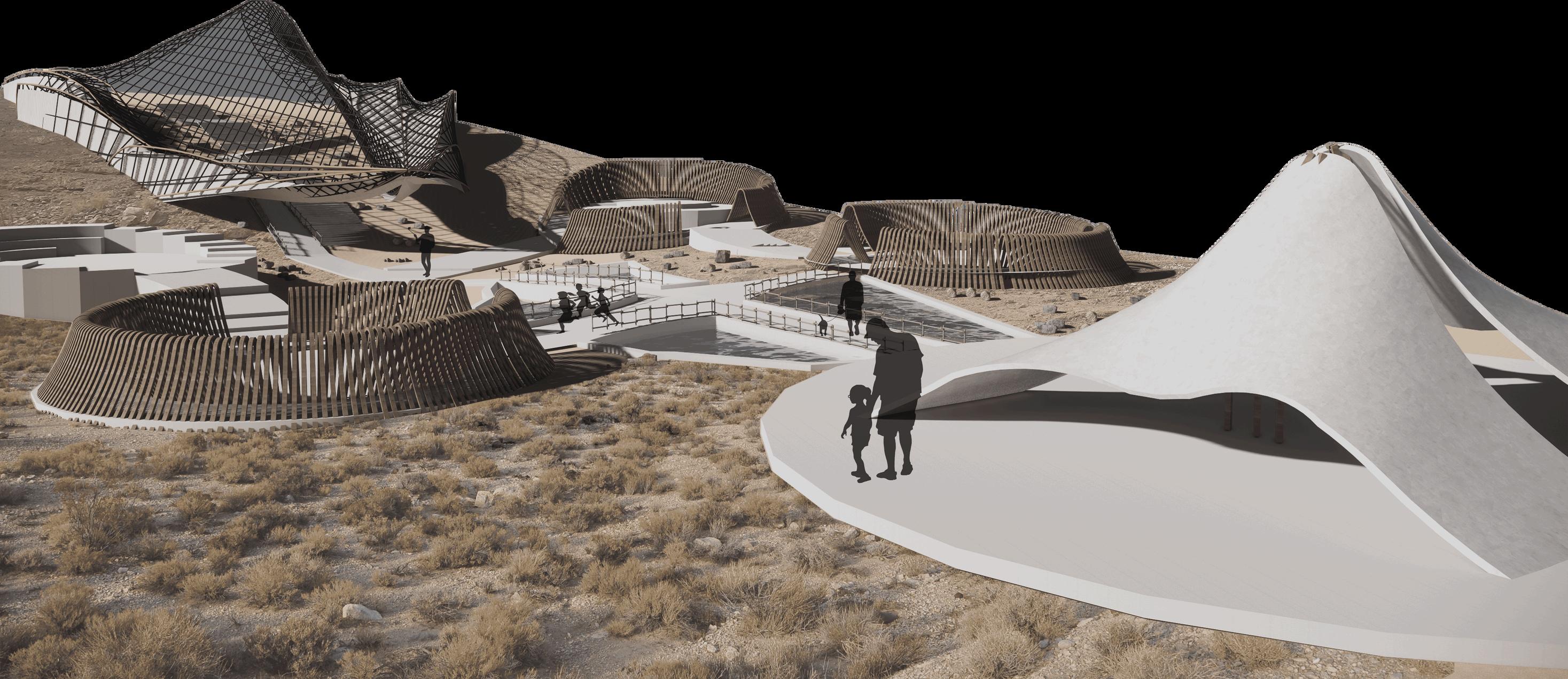
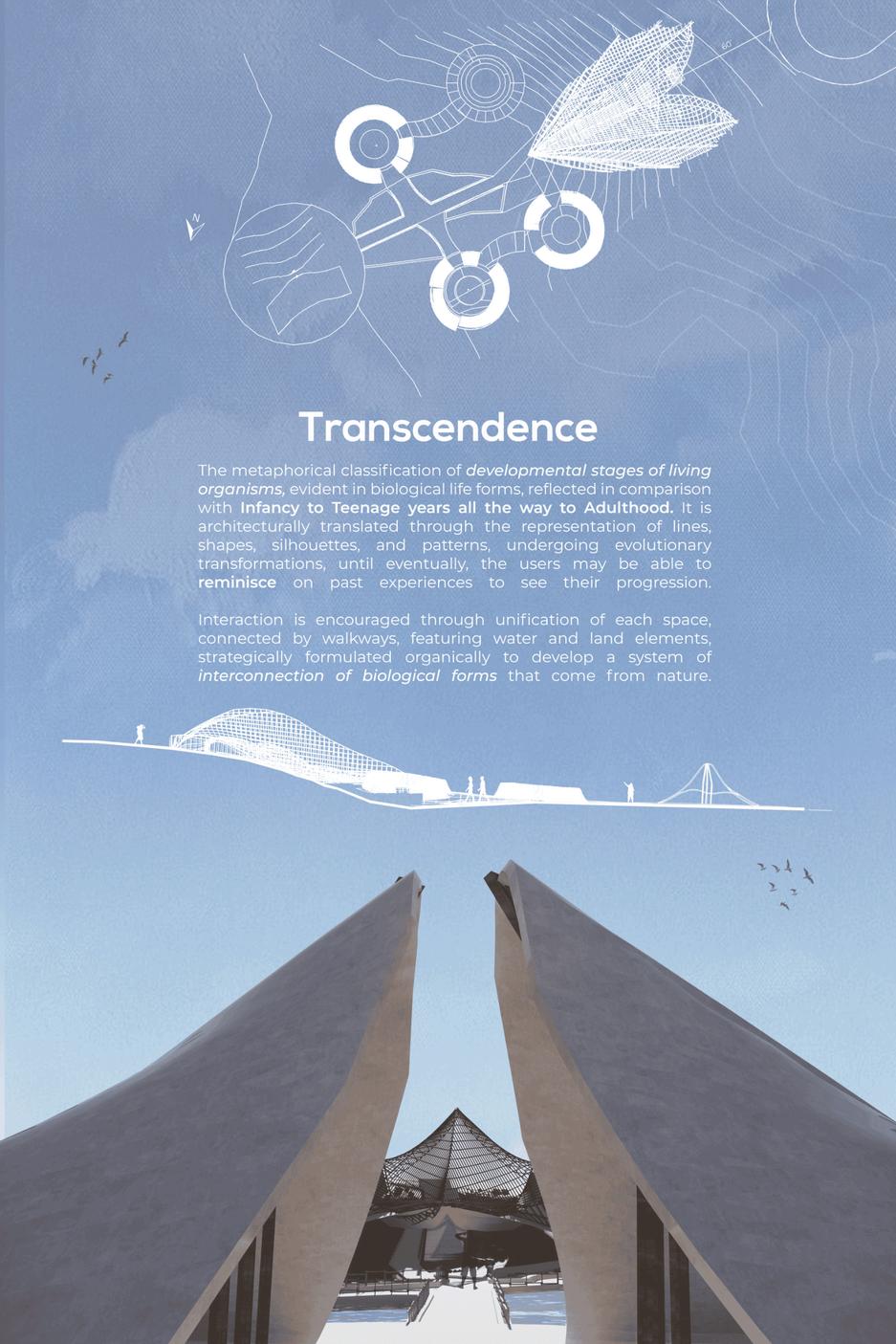
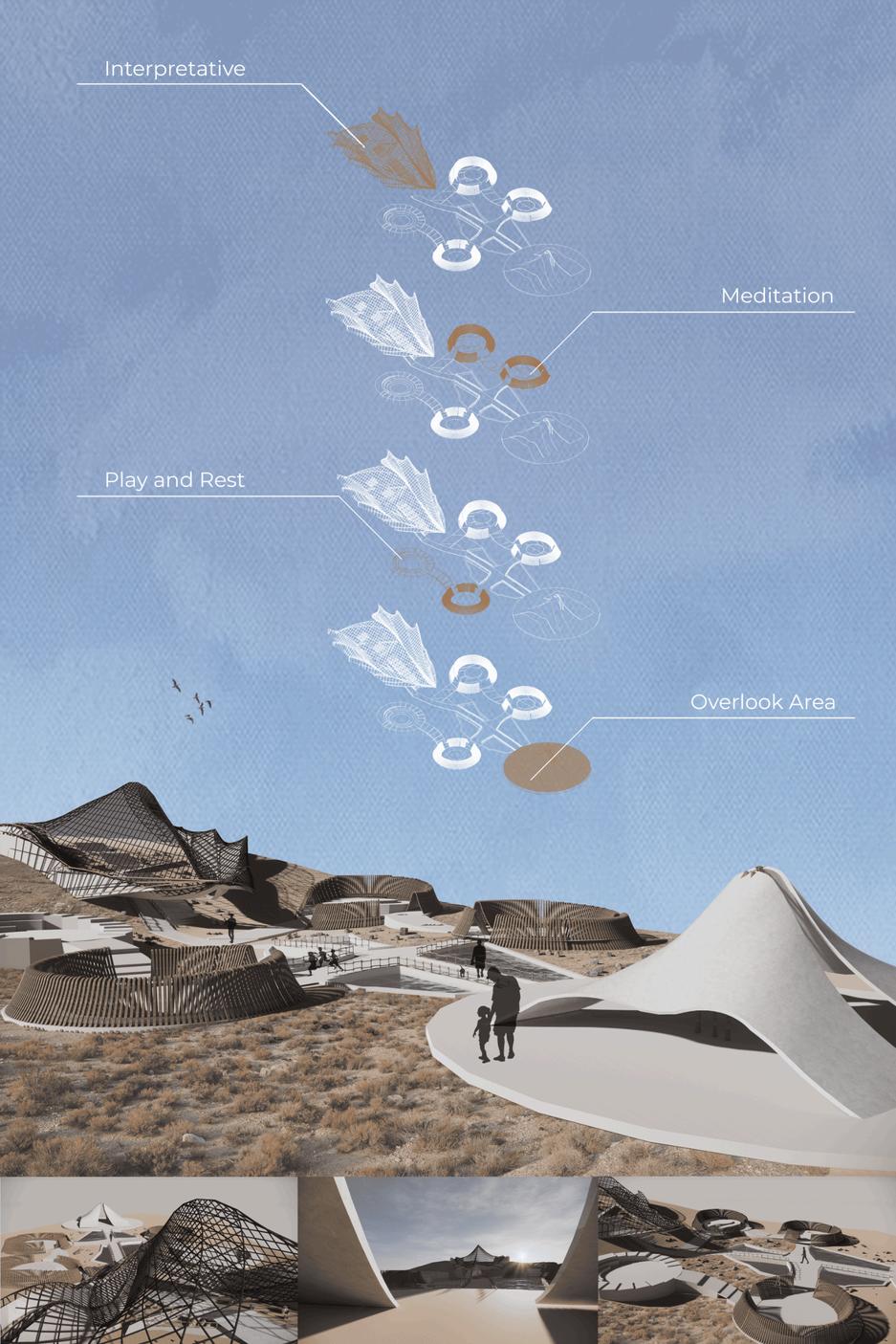
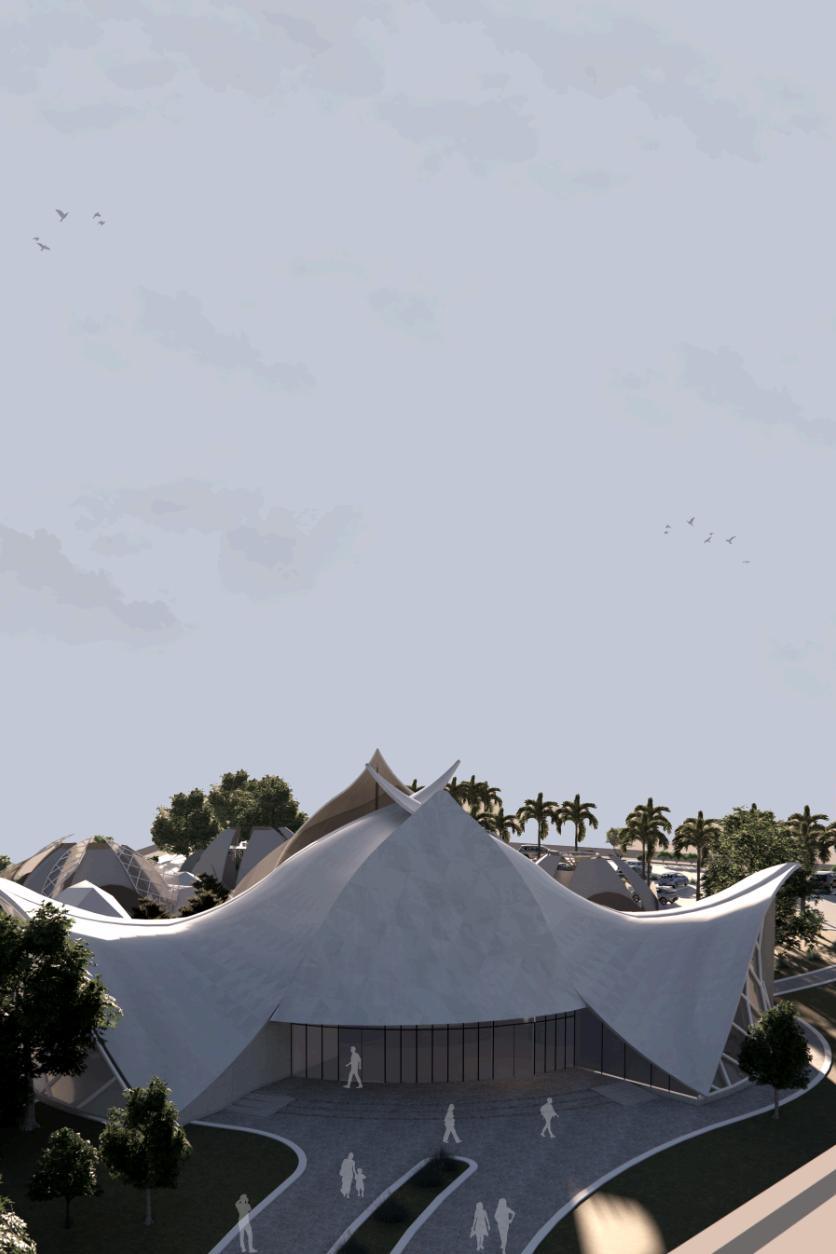
Museum of Emotions
Category: Architecture, Interiors
Type: Commercial Year: 2022
Software Used: AutoCAD, Sketchup, Enscape, Photoshop
The Museum of Emotions represents an architectural design that embarks on a journey of exploring one’s emotions. After Light, or viewing of past phenomena, explains this journey of self-actualization through a symbolic sense, which is our own emotions.
Curiosity plays a vital role in visualizing the building’s concept, the facade and form of the building draws the user into the outward face or the ‘persona’ of the building, as well as the activities that might occur inside, as they get to explore their inner emotions.
The location of the museum will be placed in Symphony Park, Downtown, Las Vegas. This area is also known as the Arts District, creating a re-urbanization plan that focuses on maximizing density and walkable downtown village. This includes giving rise to more residential complexes, medical and general offices that can give employment opportunities, commercial establishments to enliven the neighborhood, business-hotel and other entertainment hotels for visitors
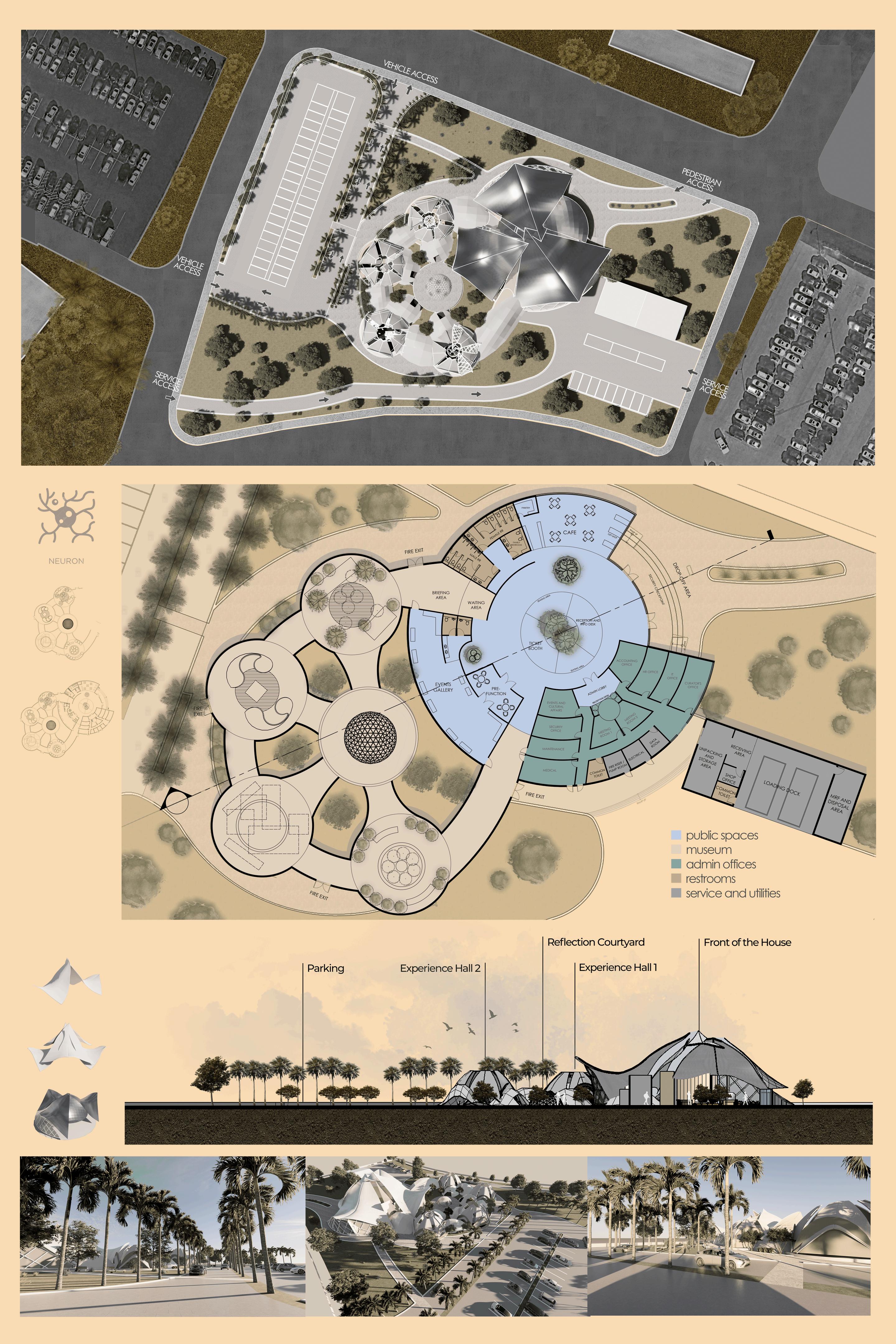
Site Development Plan
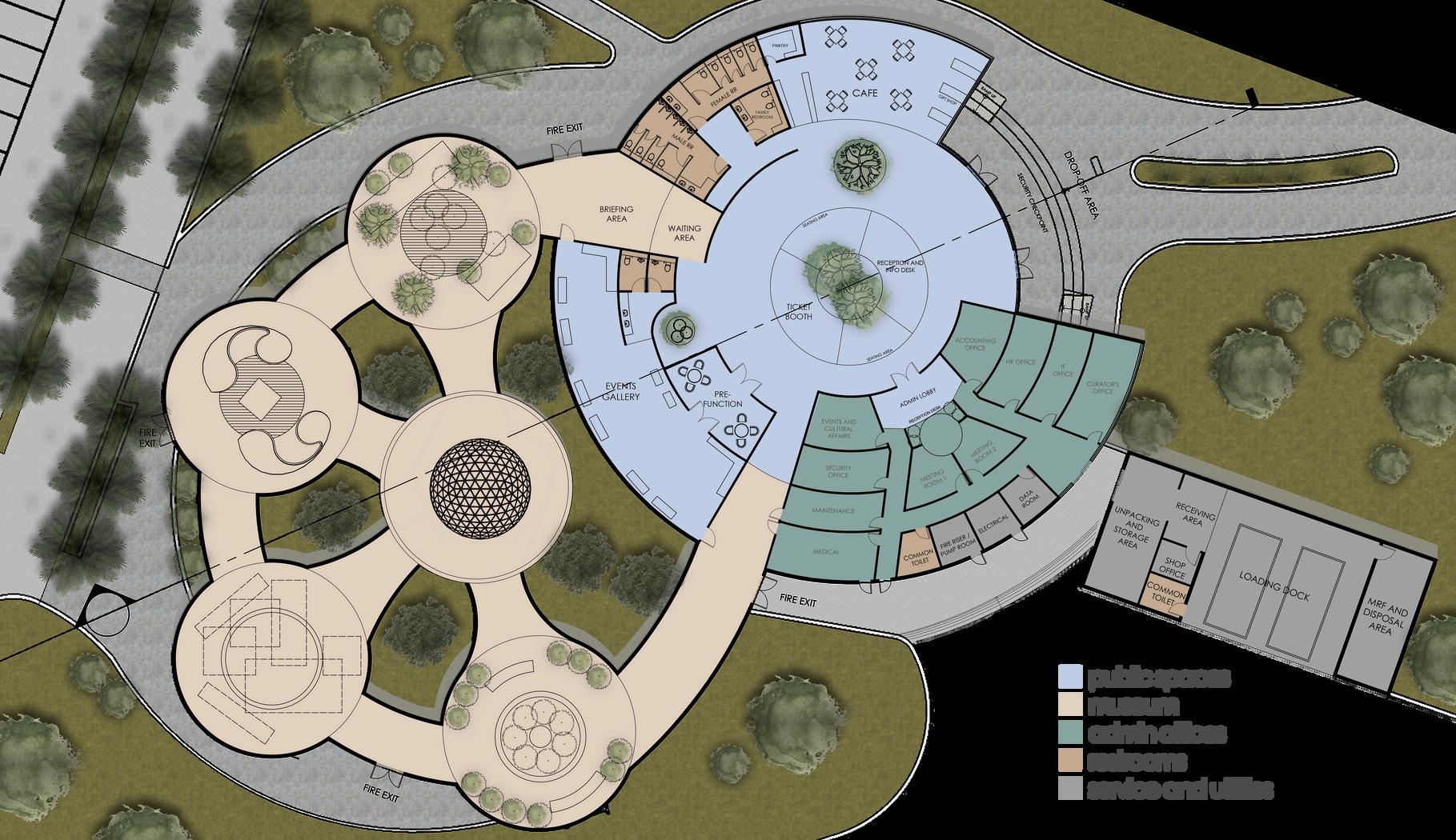
In the book, ‘Mapping of the Soul’ by Carl Jung, he offers a profound and intricate framework of the complexities of the human brain. It aims to discuss the transformative process to achieve a psychological wholeness This correlates to the shape of the floor plan, that closely imitates the structure of the brain, specifically the neurons or nerve cells, which make up the brain and the whole nervous system. It is through these cells that information is relayed throughout the body.
Upon entering the museum, users are welcomed to a lobby space, that acts as a ‘mask’ it presents to the world. This facade symbolizes one’s ‘persona’ because it is the space that is first perceived by the guests Additionally, it prepares the individual of the uncomfortable feeling which is about to come, that is why in a lobby space, an individual might suppress their emotions at the start because they lack the information to process their surroundings due to the lack of exploration in the said place.
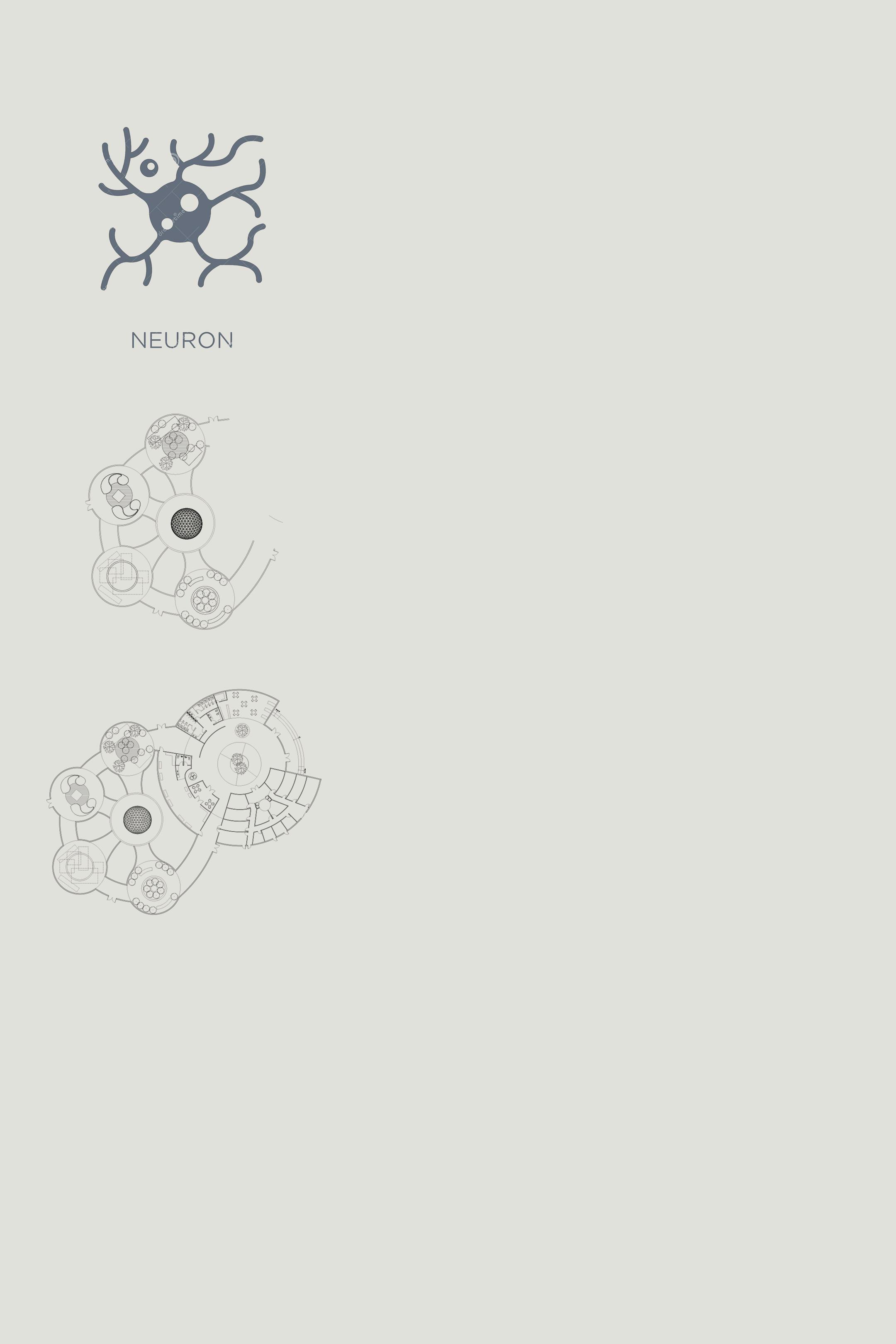
The first partition of emotion - Neutral
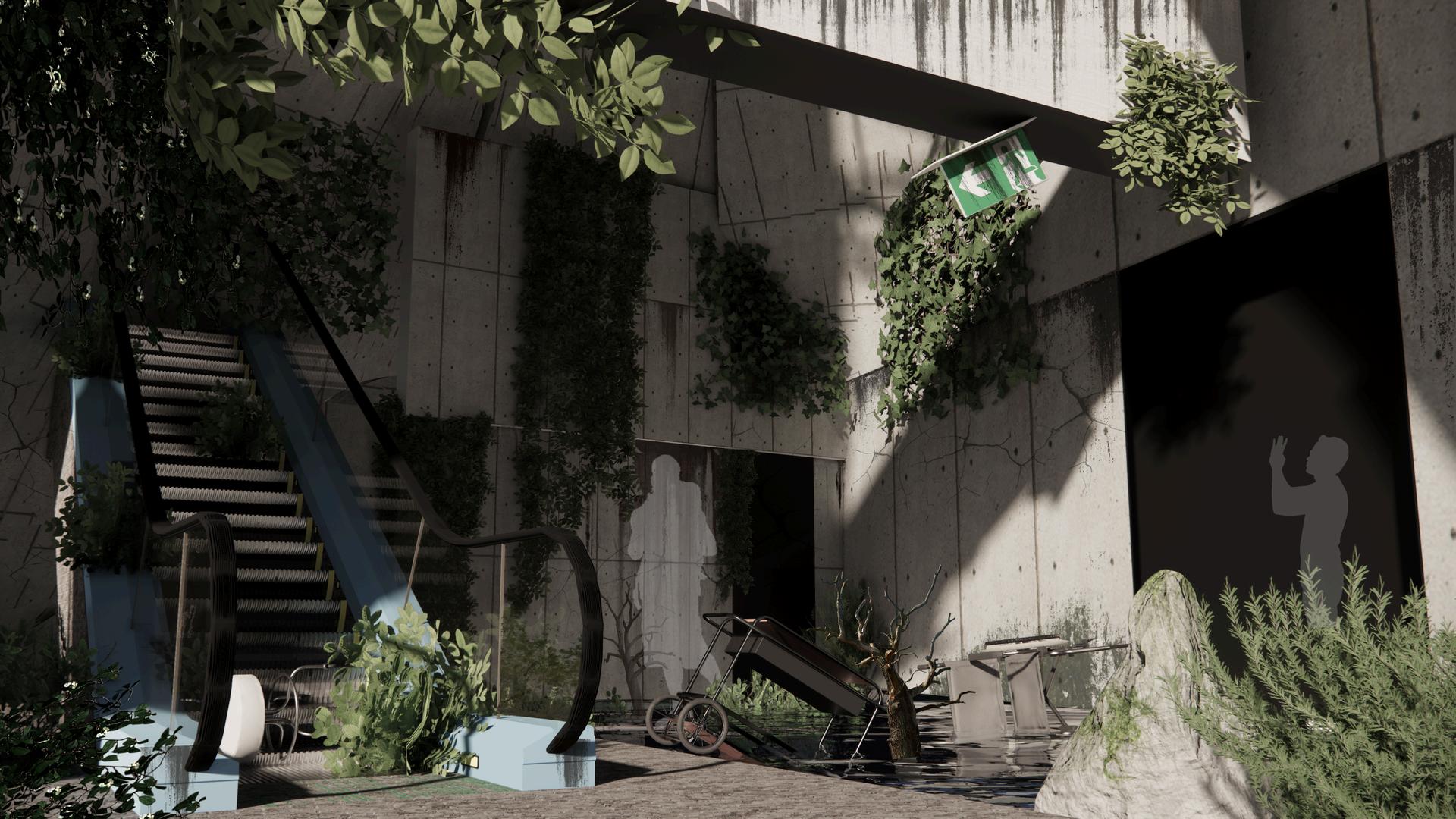
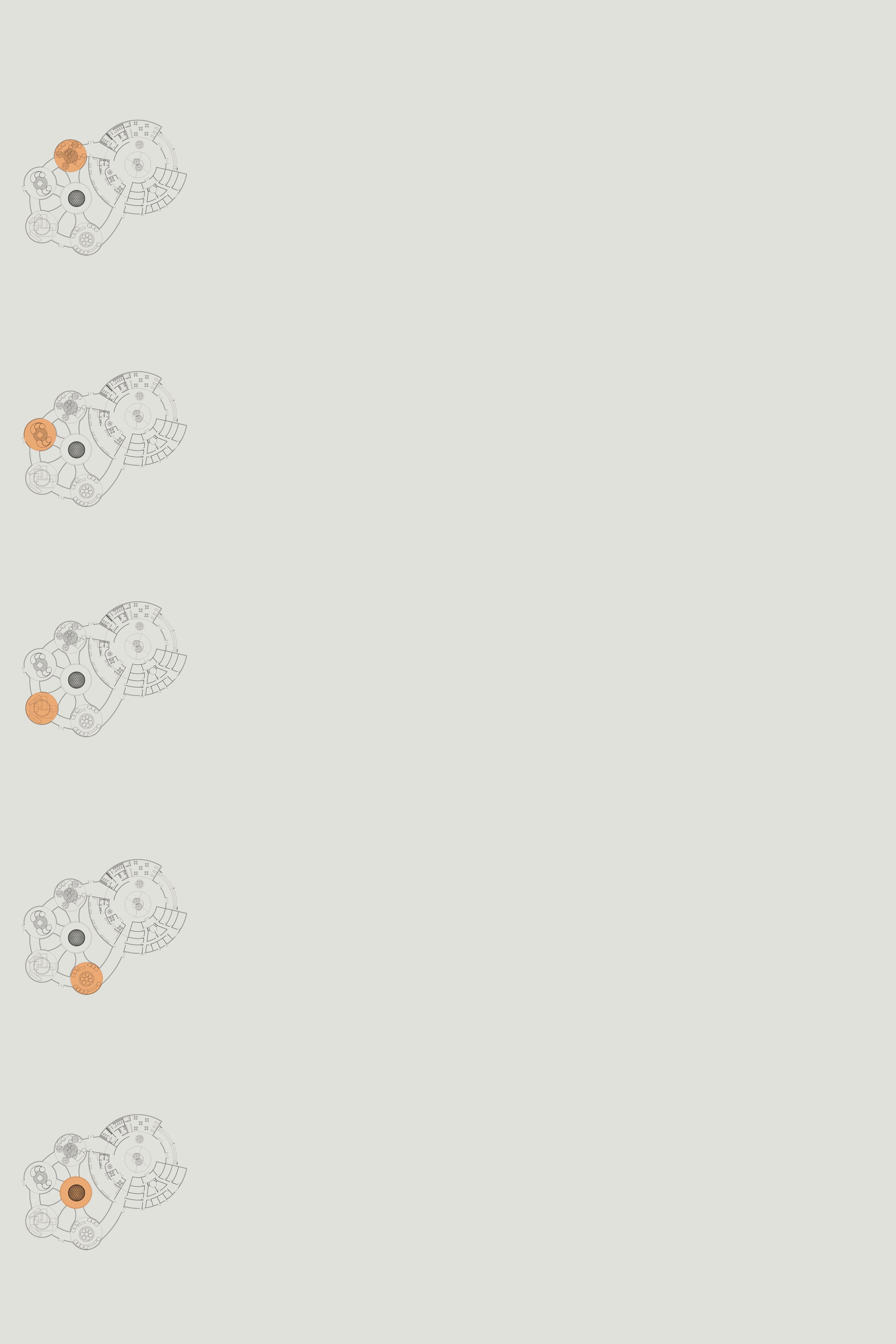
Depicts the post-apocalyptic world or the natural world, it is characterized by a setting after civilization has been eradicated or extinct. This particular emotion can be represented as a new beginning for the earth, and is likened to being a sole survivor of the apocalypse in order to start a new life. It is an emotional room that stems from a neutral feeling to the uneasiness of what is about to come.
The first room features elements, structures, and buildings covered in vegetation, overgrown by plants, abandoned road and fixtures, a dystopian setting when the earth reverts back to its natural state
Black is the absence of color. Symbolically, it sends a feeling of emptiness, a completely empty space that strips the user’s devoid of any emotion. Emptiness, from time to time, itself is the function of the space - when it is a space to impact the mind It progresses into a stagnant world where it emphasizes the aftermath of the end of the world. In this design, the feeling of emptiness and desolation is fully depicted, but also appreciated. It is through the emptiness that people are able to become vulnerable and eventually lost.

To portray the feeling of emptiness and desolation, the design strategies for this specific room uses small strips of concealed lighting, and small hints of brutalist architecture. This can be seen in the seating fixtures and walls, which mainly uses smooth concrete finish Additionally, the temperature of the room is much colder than the previous room. Although some furniture is placed inside, minimal usage helps in creating a complete silence and human-centric space to create an echo into the space.
Also dark, it incorporates the upside-down dimension, the hypothetical self-contained plane of existence, which is parallel to the human world - an alternate and toxic, dangerous dimension This room specifically projects the feeling that something is not consistent, completely denying reality - being in the state of paranoia. Once an emotion is fully identified and explored, an individual can only accept or reject the real truth that lies beneath our persona.

The color red can signify danger and aggressiveness; thus, it is the main color for this room. Inverted colors were also used to emphasize the upside-down world to create a sense of dread and fear, a negative emotion resulting from numbness and emptiness
fourth partition of emotion - Fulfillment
The fourth and final room symbolizes how humans have overcome their inner self, and that accepting that all these emotions are part of the human psyche all this time. This room evokes the feeling of achievement and tranquility after going through pain and hardship.

The room features a centerpiece and water cascading at the end of the tunnel to depict relief and peace. Architectural elements such as skylights, light wells, and curvilinear cutouts are fully emphasized to portray positivity and optimism

The reflection courtyard is an exterior space that encourages the users to experience the outdoors after their journey of finding the self. It is a gathering space where people can reflect or socialize or spend their time resting The concept of the courtyard space is derived from the part of the brain that acts as a central portion - the amygdala. Just like how it is placed in the core of the brain, the courtyard is placed between the rooms to symbolize the connection and emotional responses.
Category: Architecture, Landscape
Type: Recreational
Year: 2023
Software Used: AutoCAD, Sketchup, Enscape, Photoshop
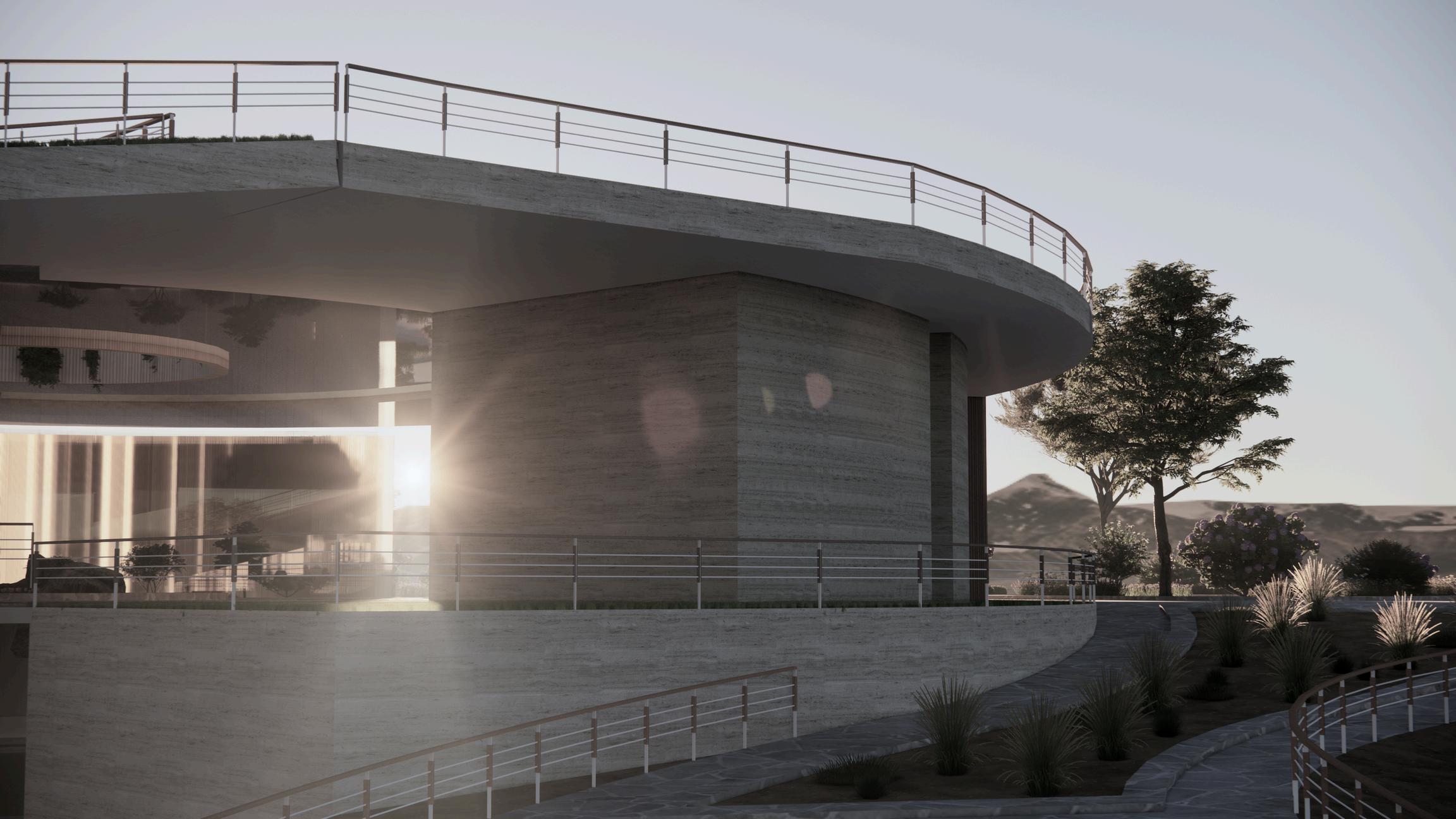
The connotation behind Infinitude represents a never-ending extension of the sacred structure to the environment and to nature, emphasizing a unification. It presents internal and external spaces in a continuous flowing manner interconnecting the community of users through interlocking pathways, semienclosure, and a circulatory landscape that promotes socialization and harmonic interaction.
The reason a users to eng improve cog provided for the level of u the overall m
Curved path processes, a
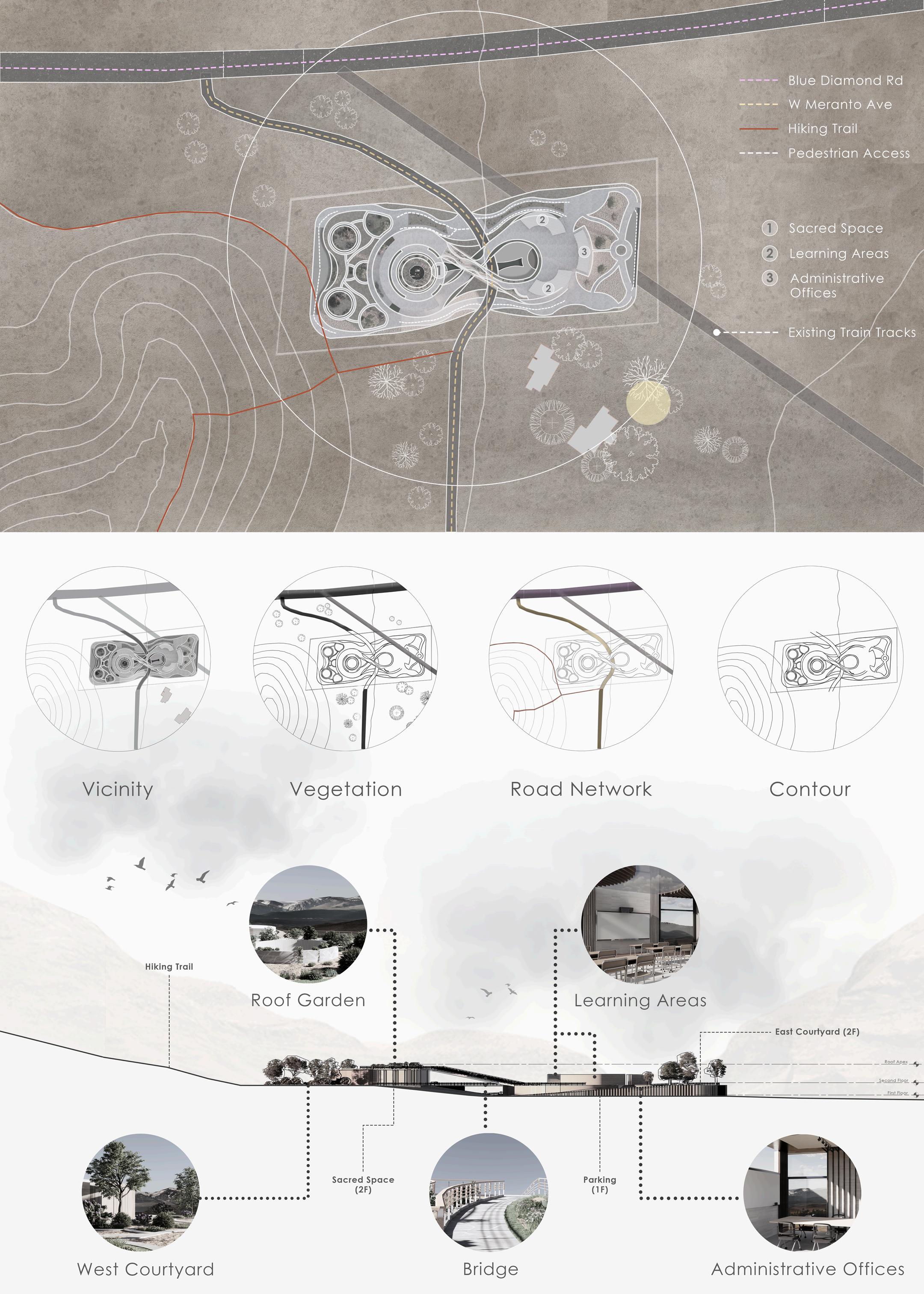
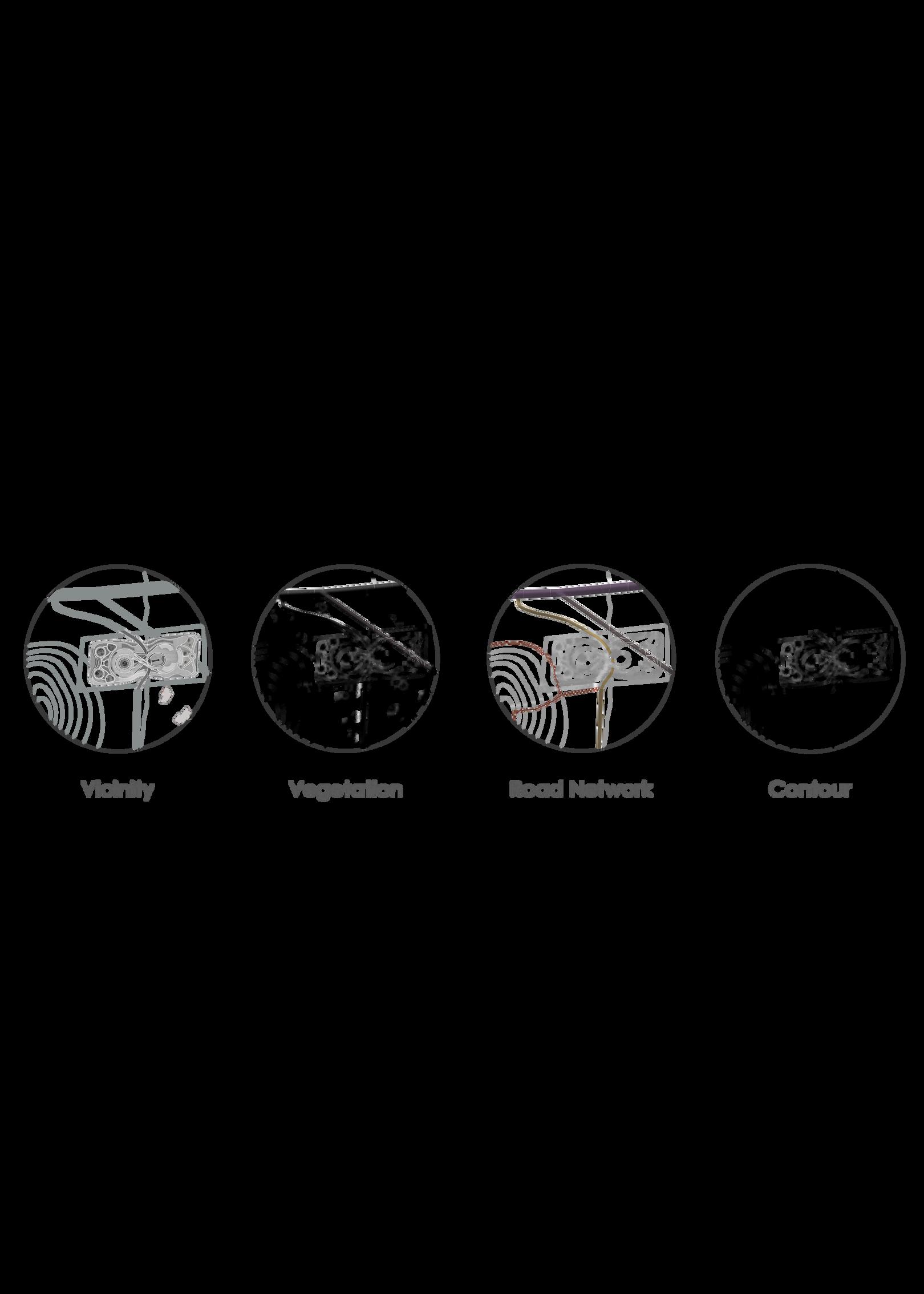



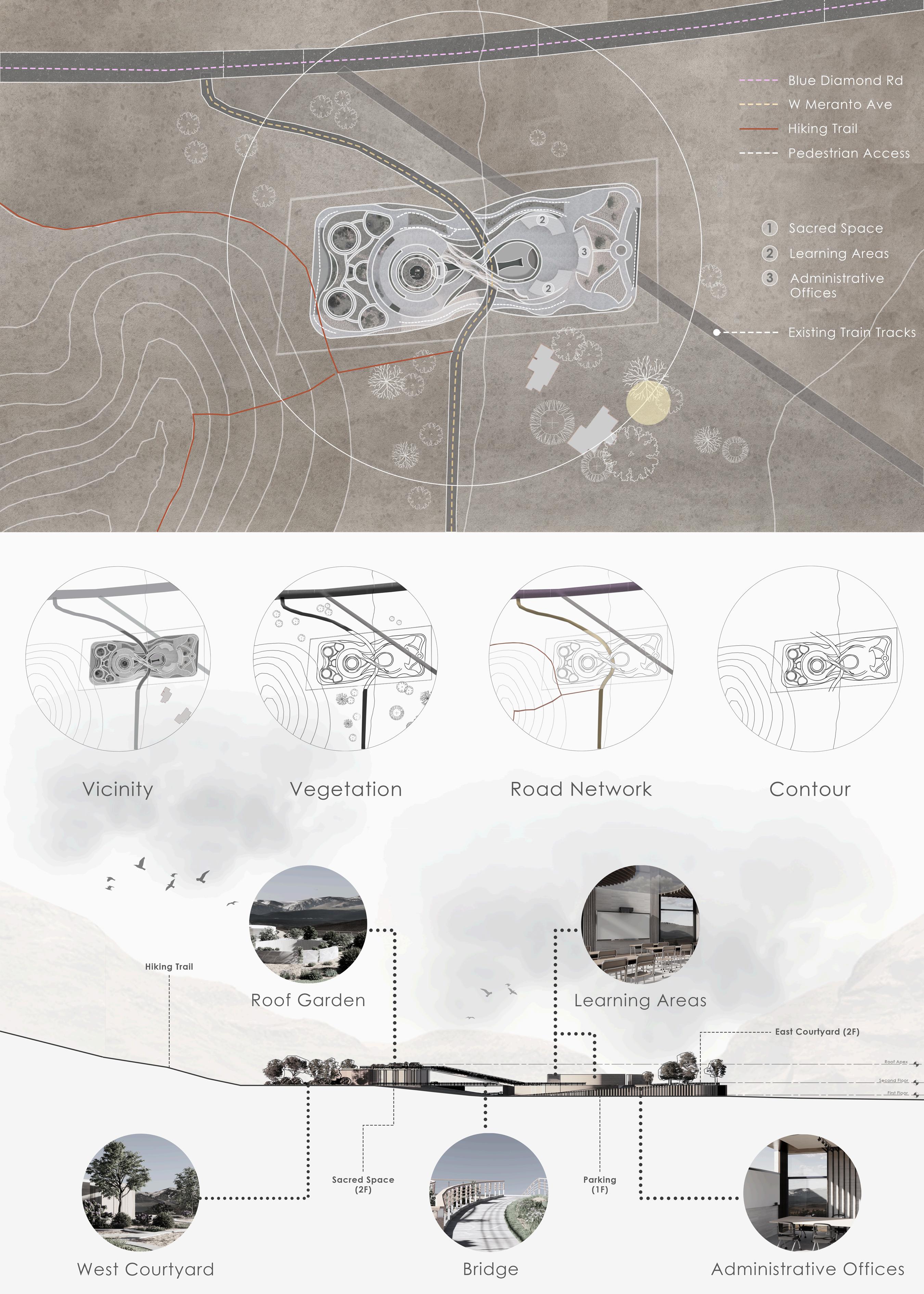
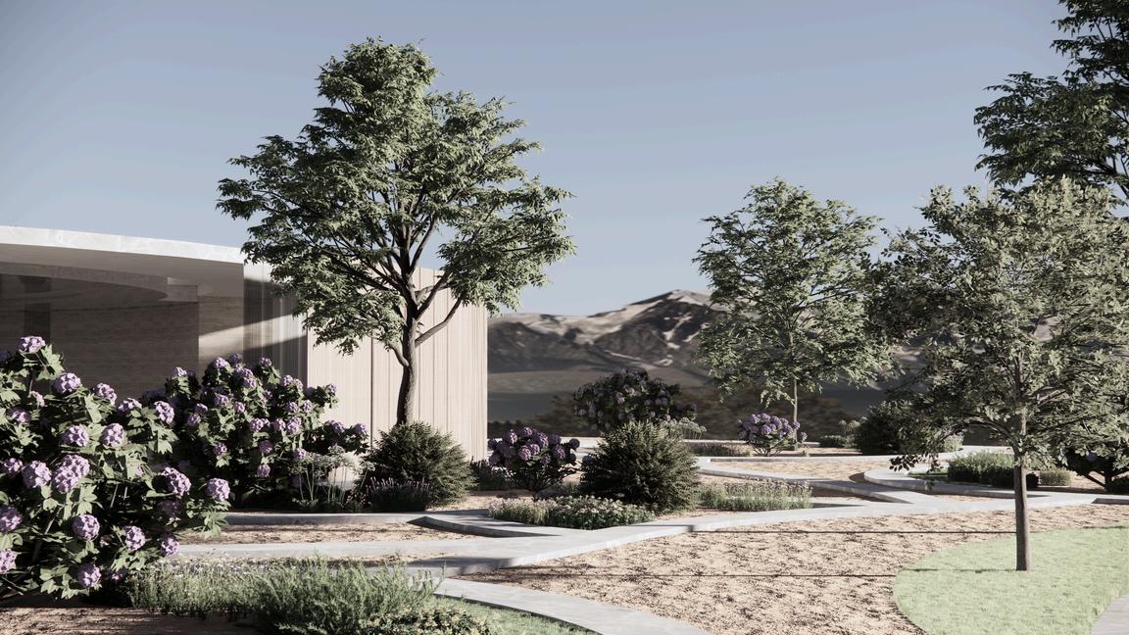
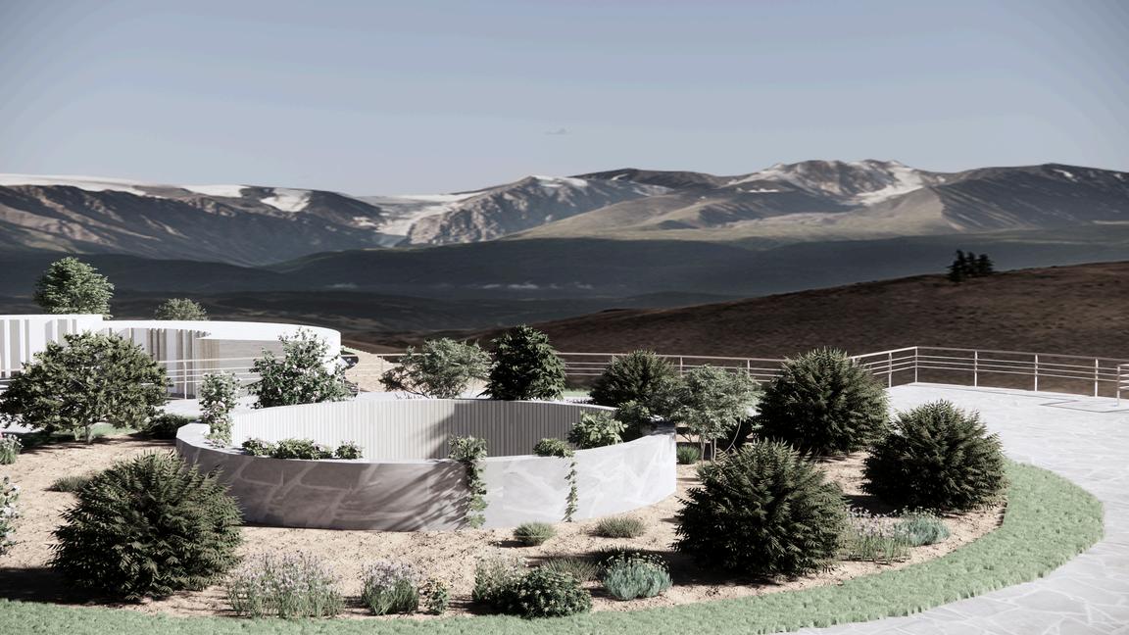
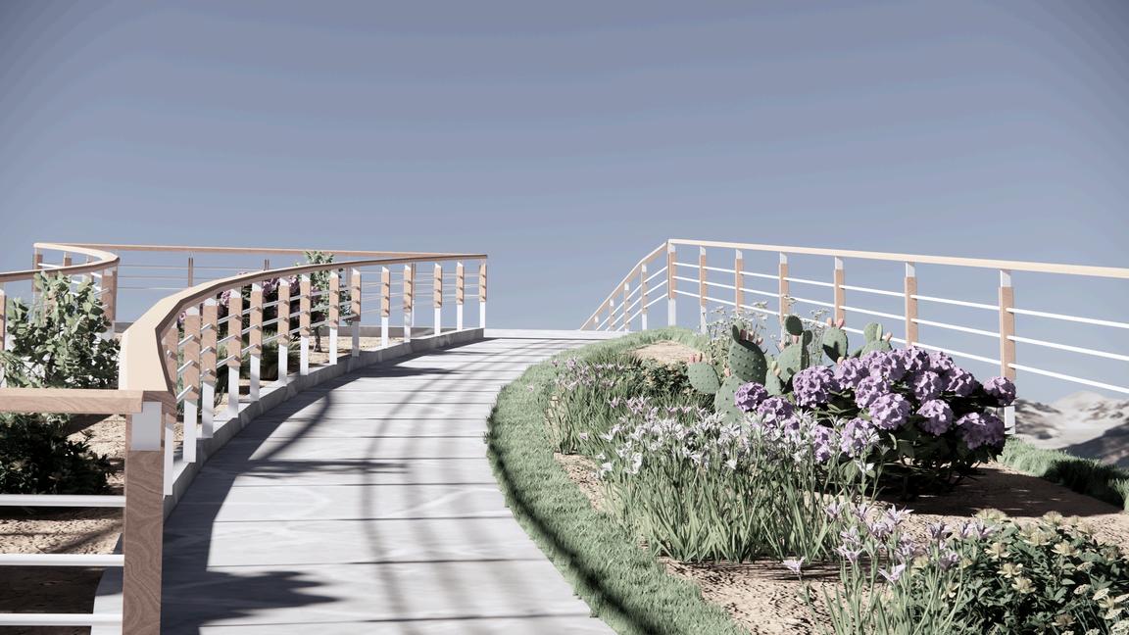
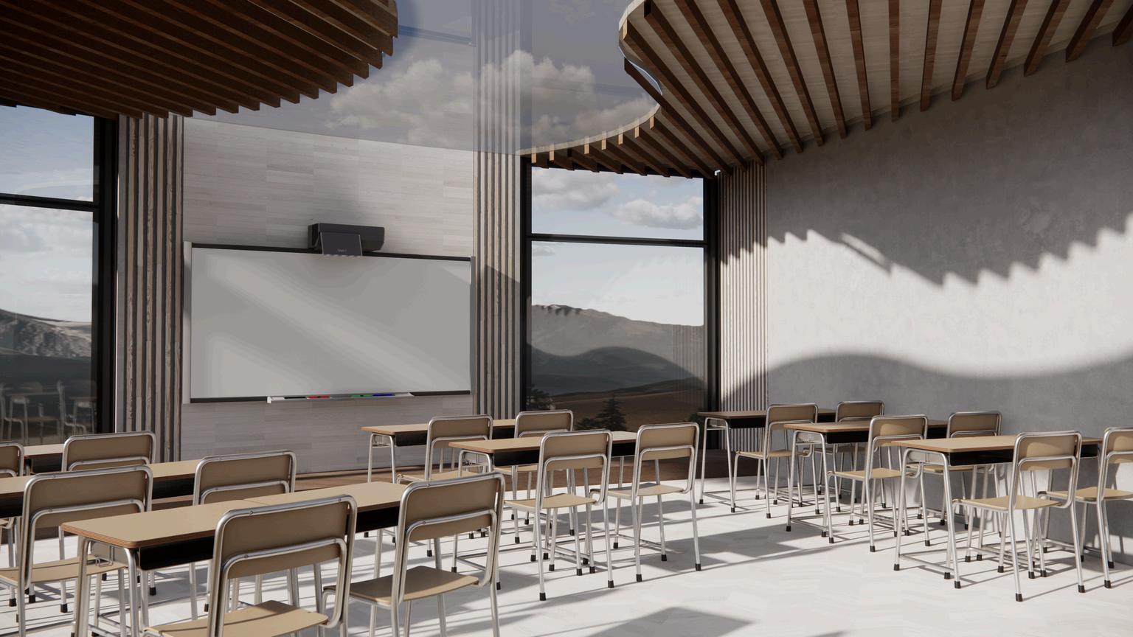

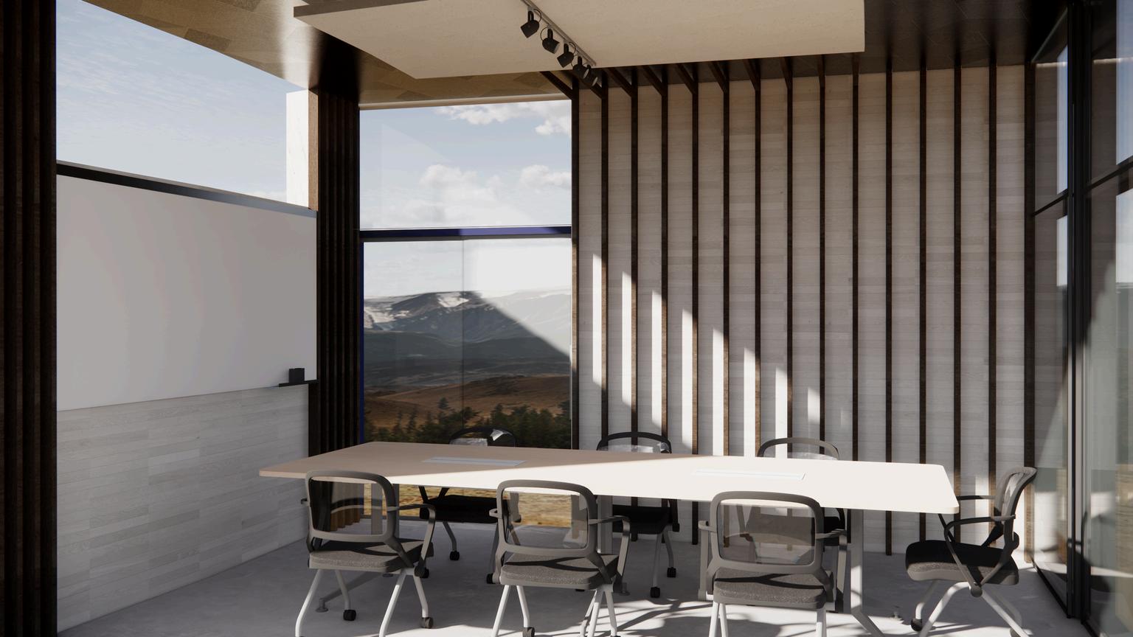

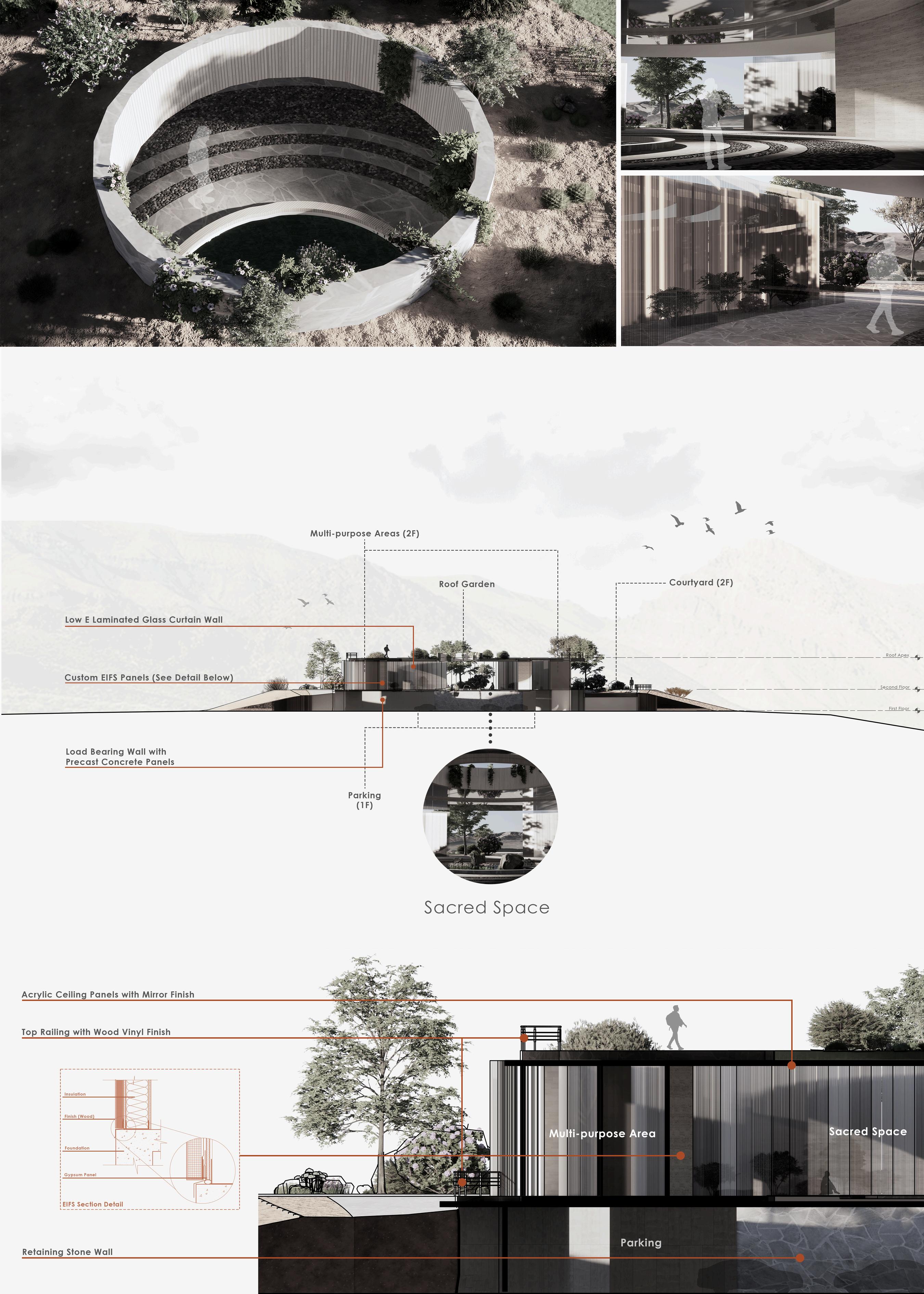
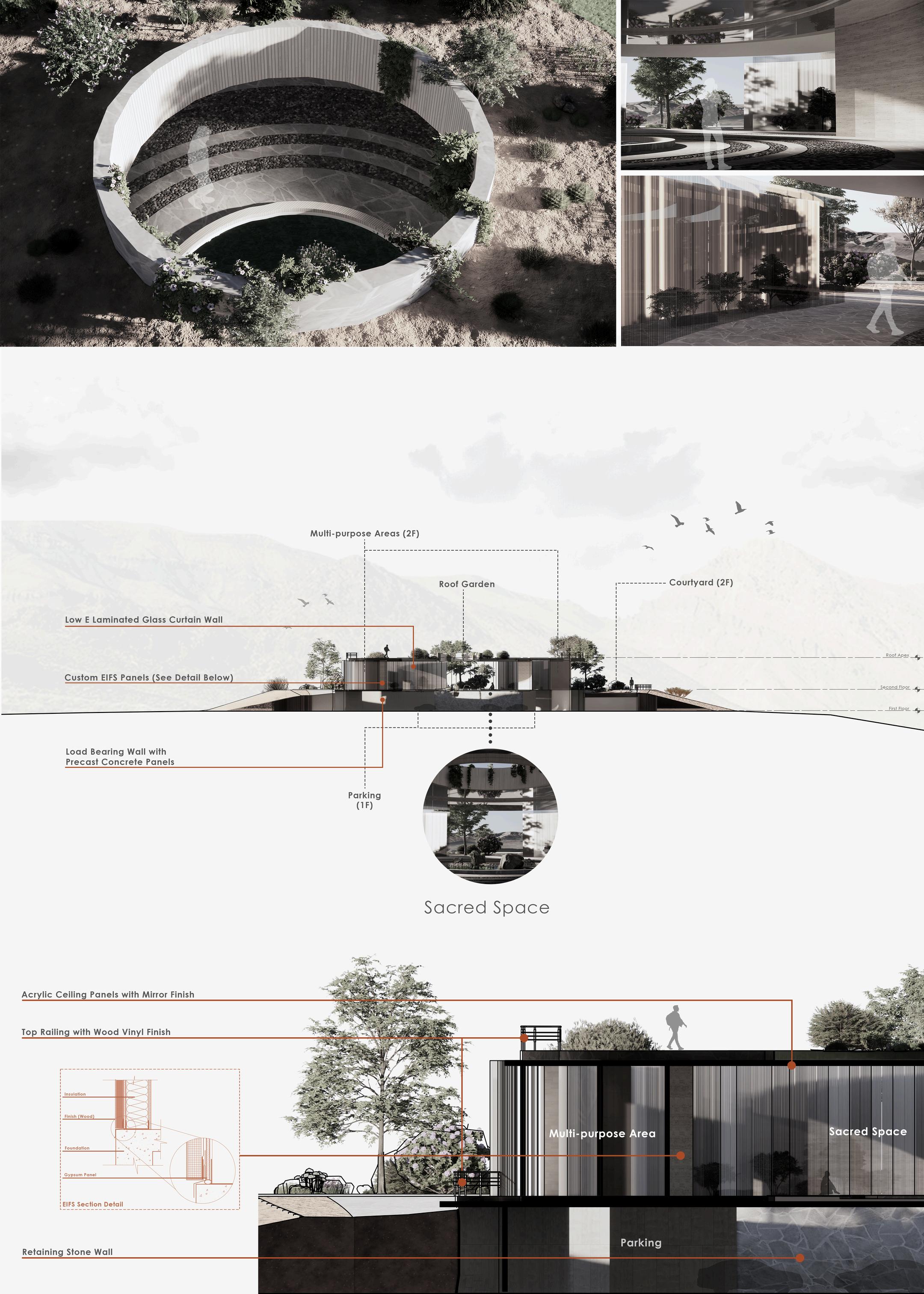
Acrylic Ceiling Panels with Mirror Finish
Great material for blocking UV rays, and is usually stronger than commercial glass. A lightweight material that is suitable for any climate
Custom EIFS Panels
Exterior insulation and finish system that is commonly used in commercial buildings to provide energy efficiency. This material consists of multi-layered exterior walls that best functions as a thermal, moisture control, and is a great fire-resistant material.



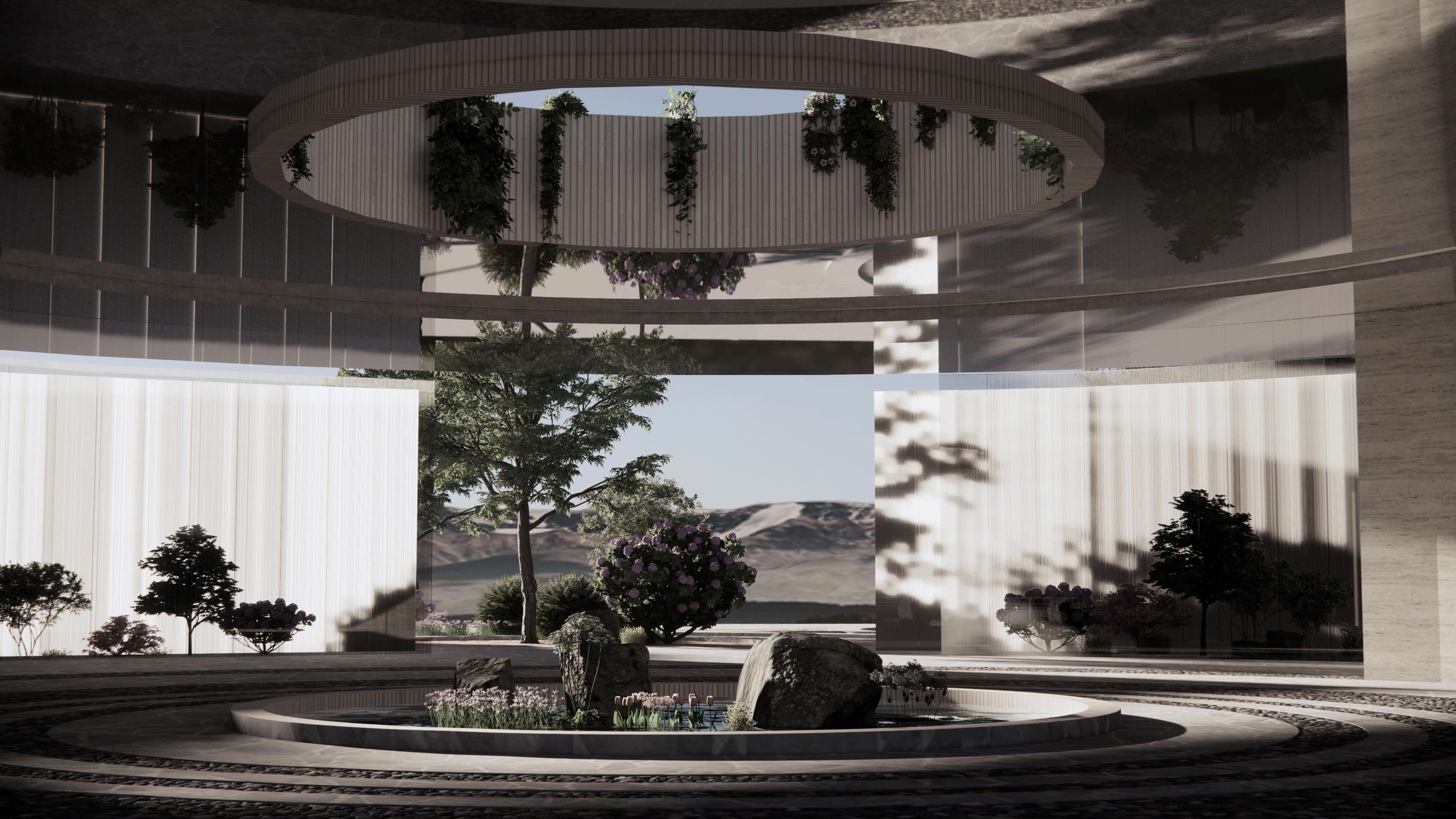


For more projects, scan the QR code to view Behance website or visit https://www.behance.net/kitkatobordo For Past works: https://issuu.com/kitkatobordo/docs/kristine obordo portfolio 23


