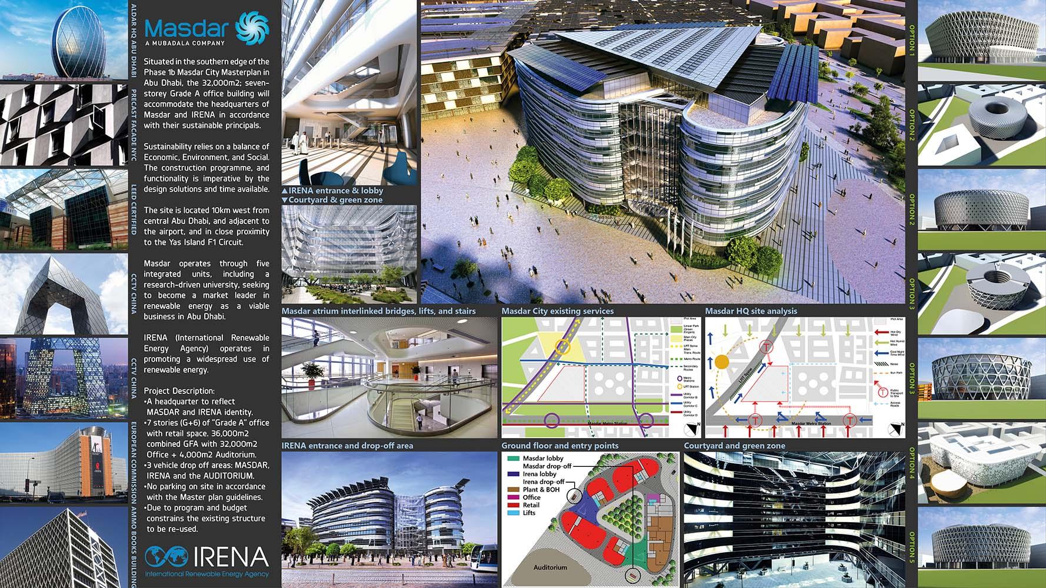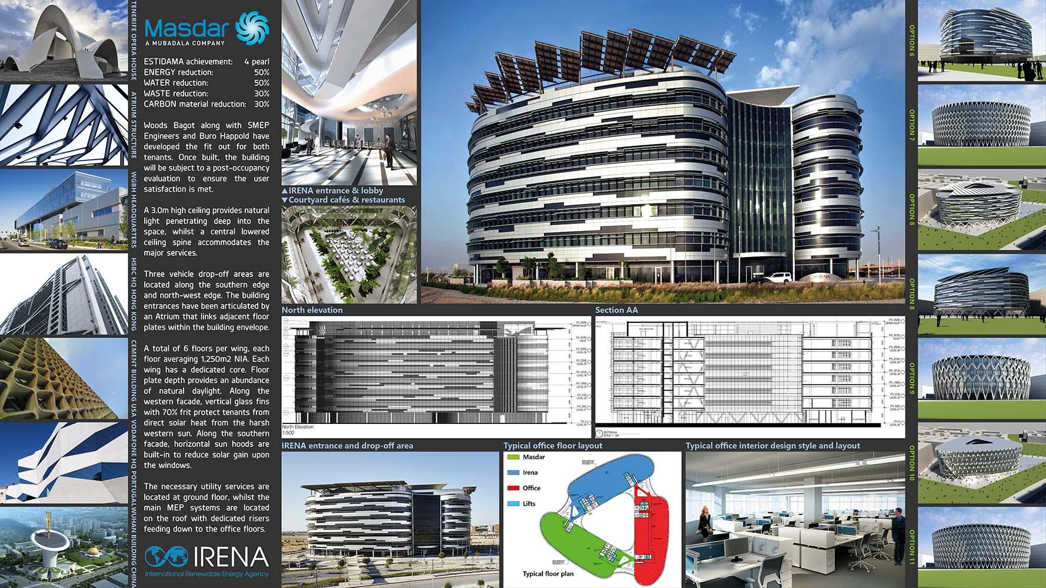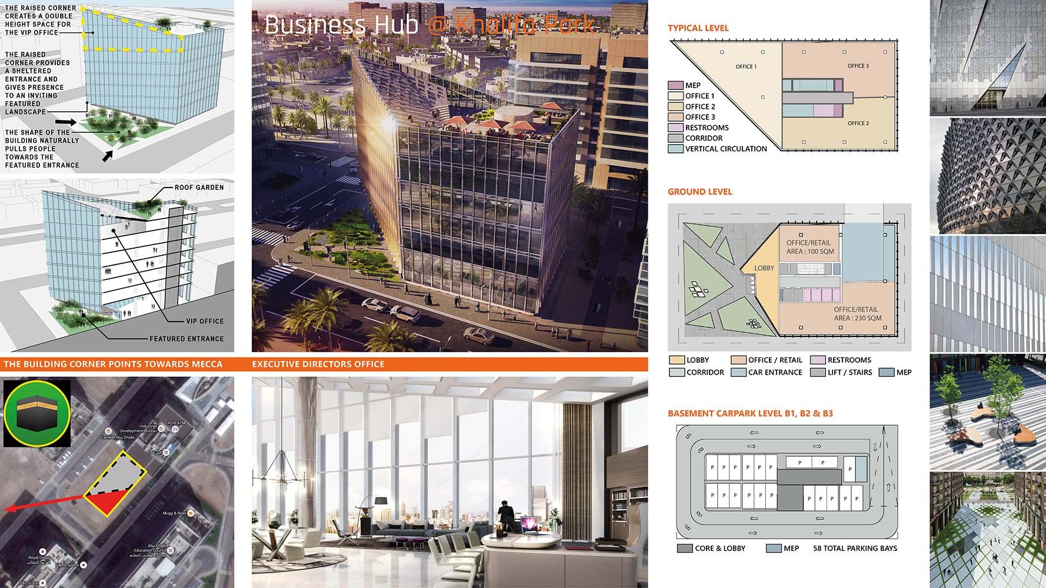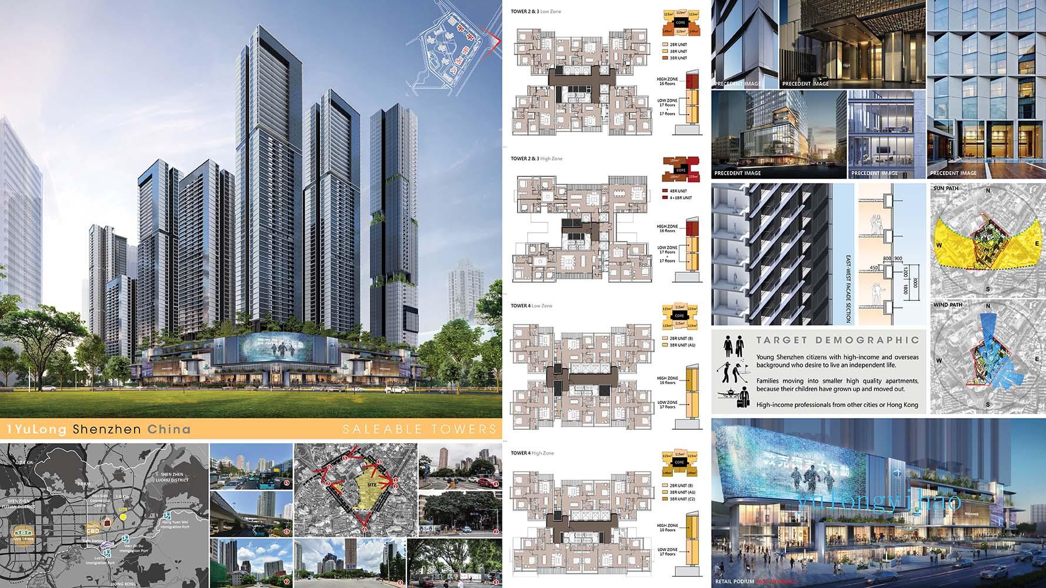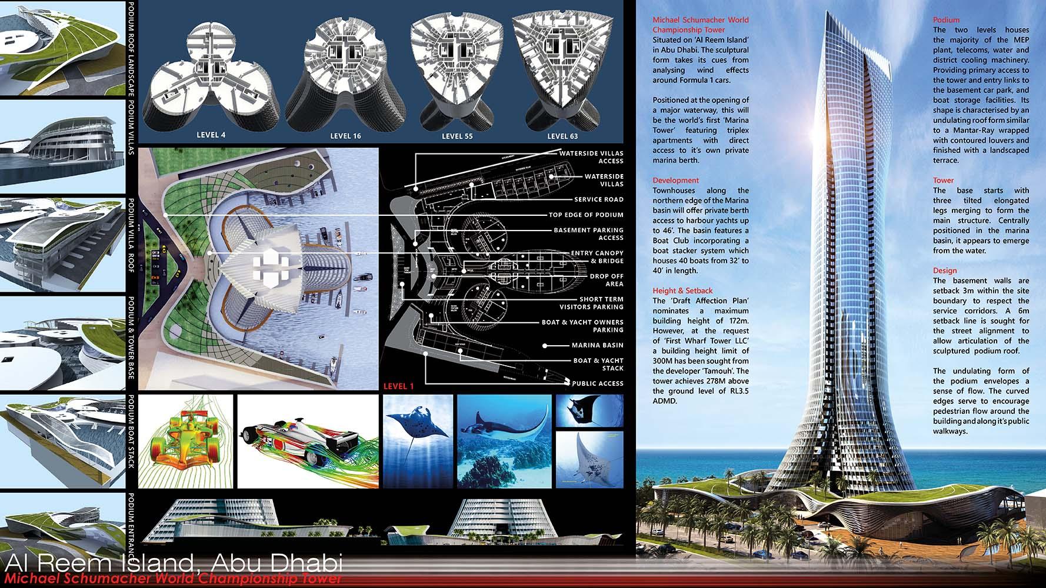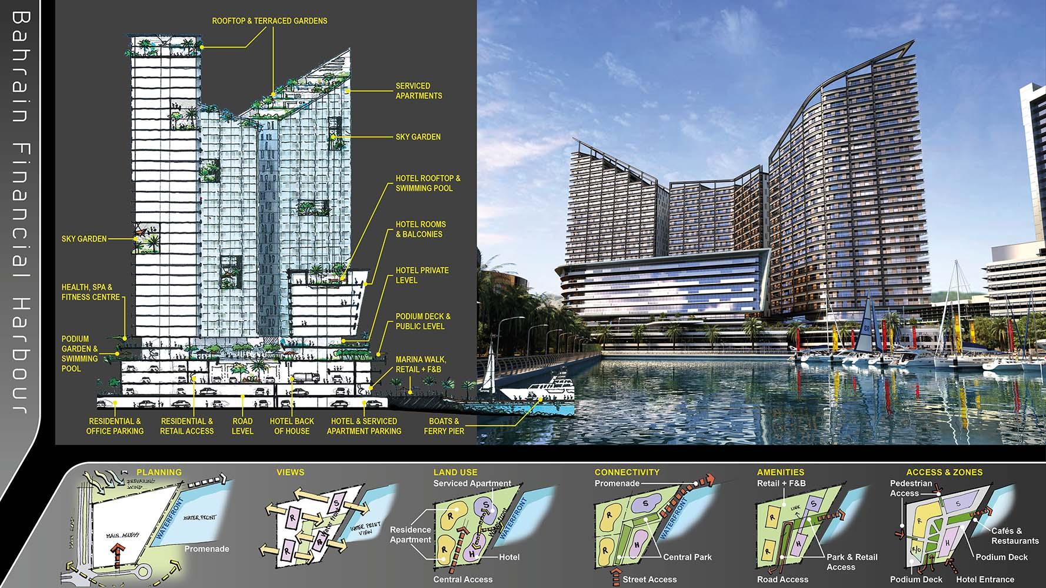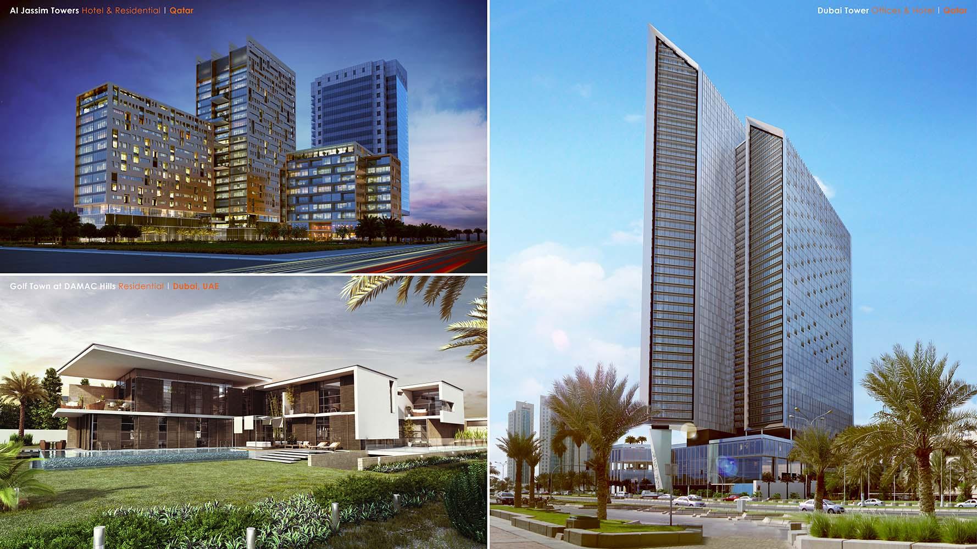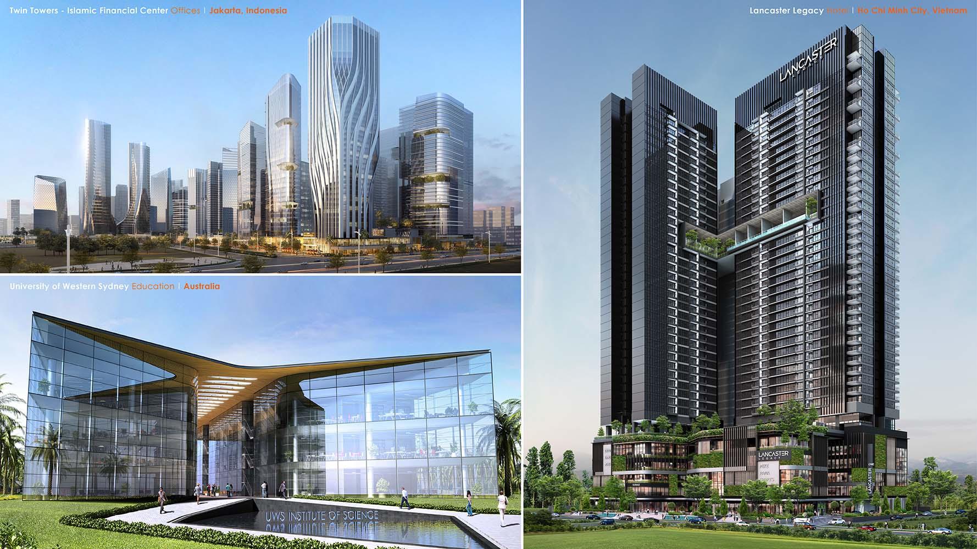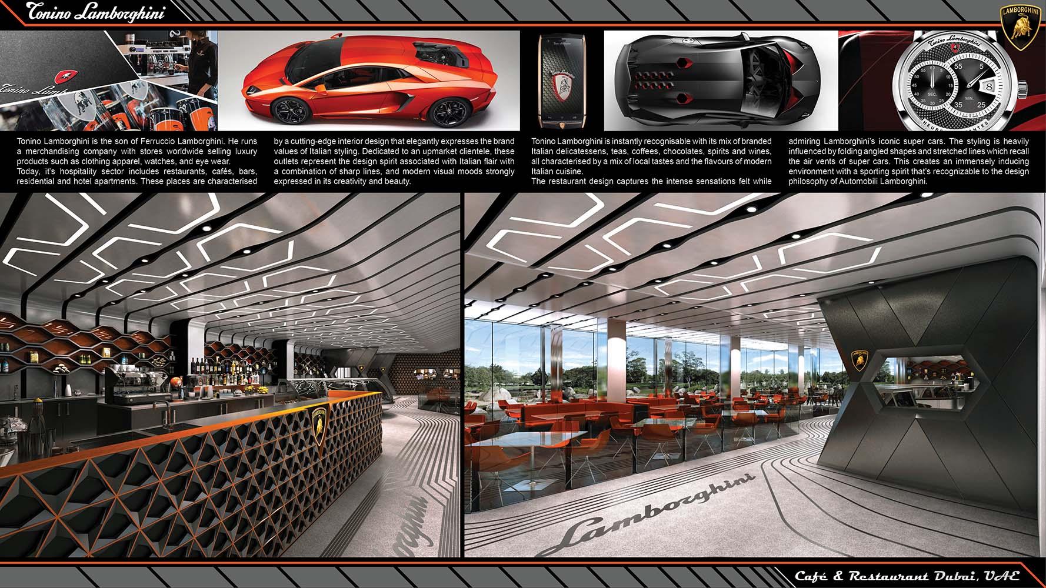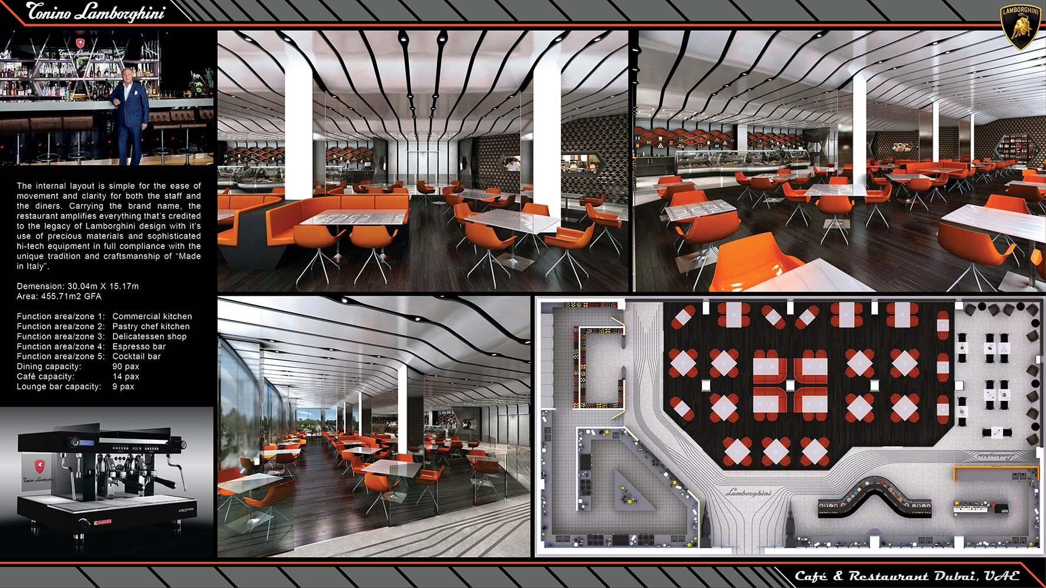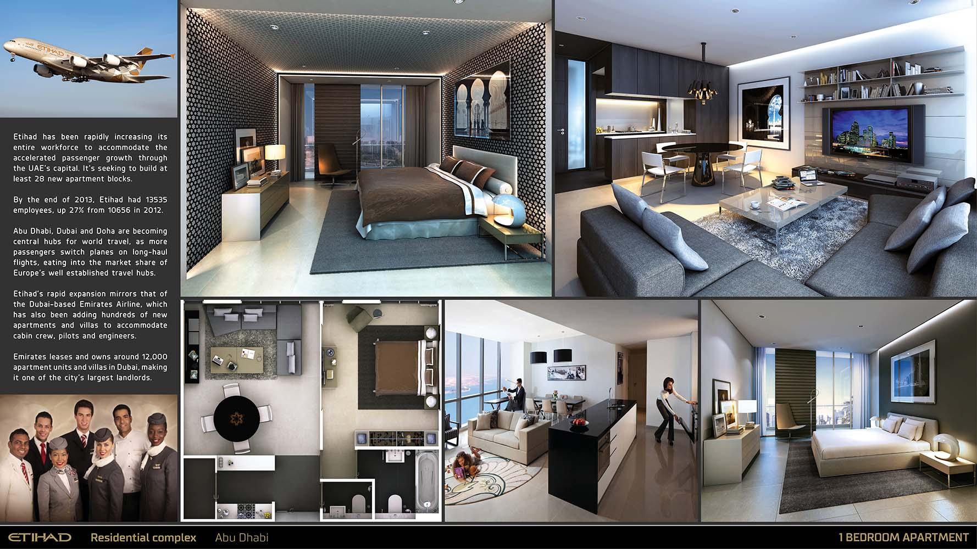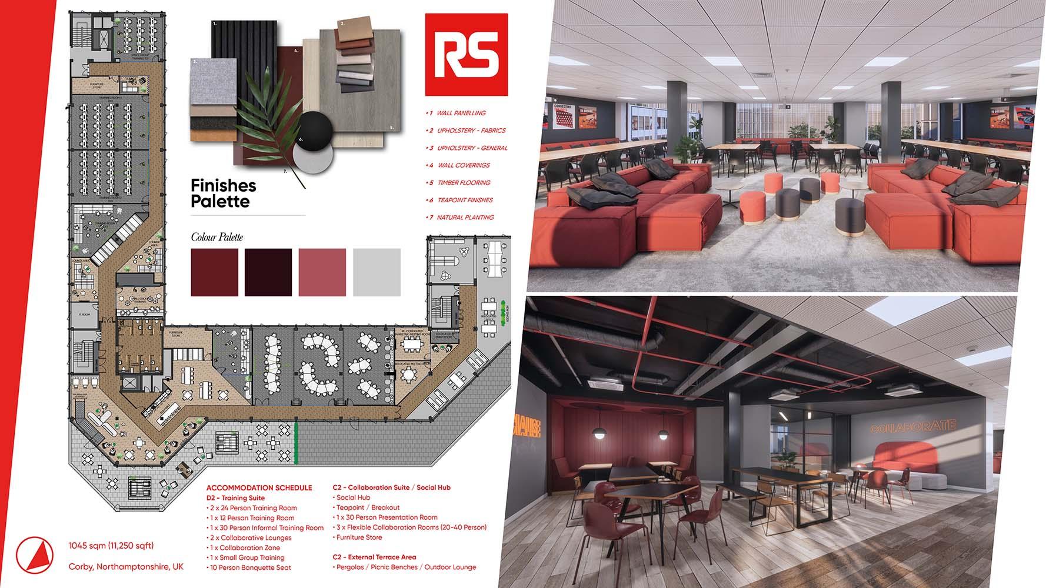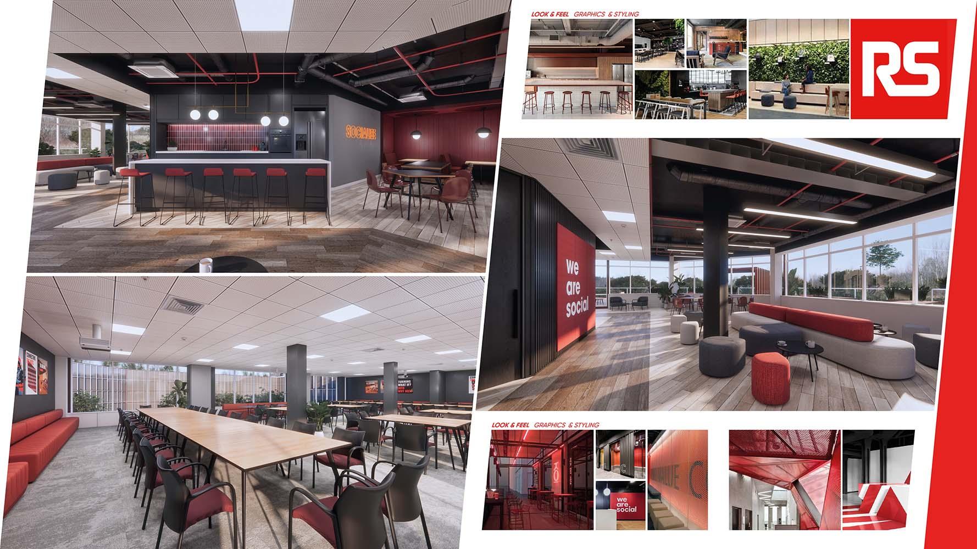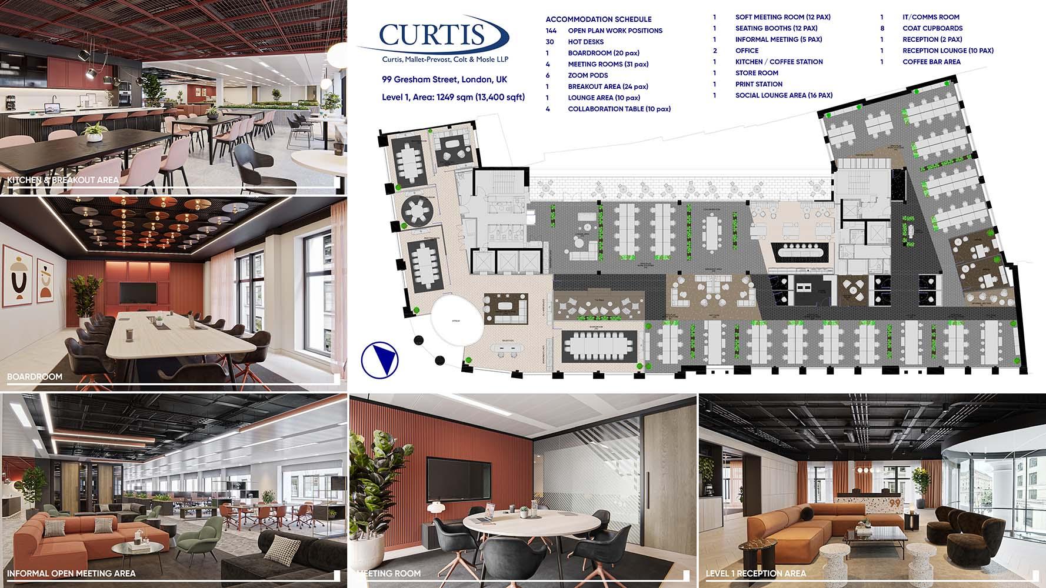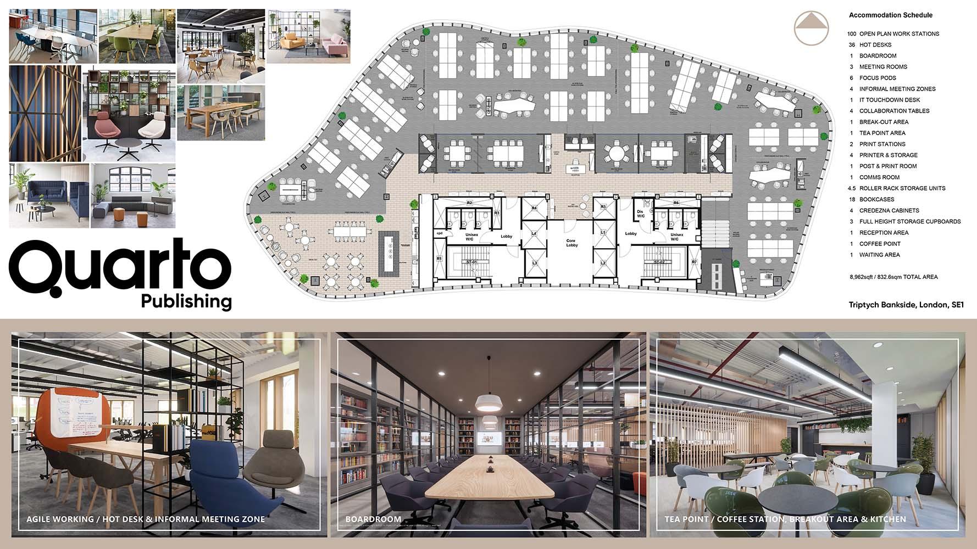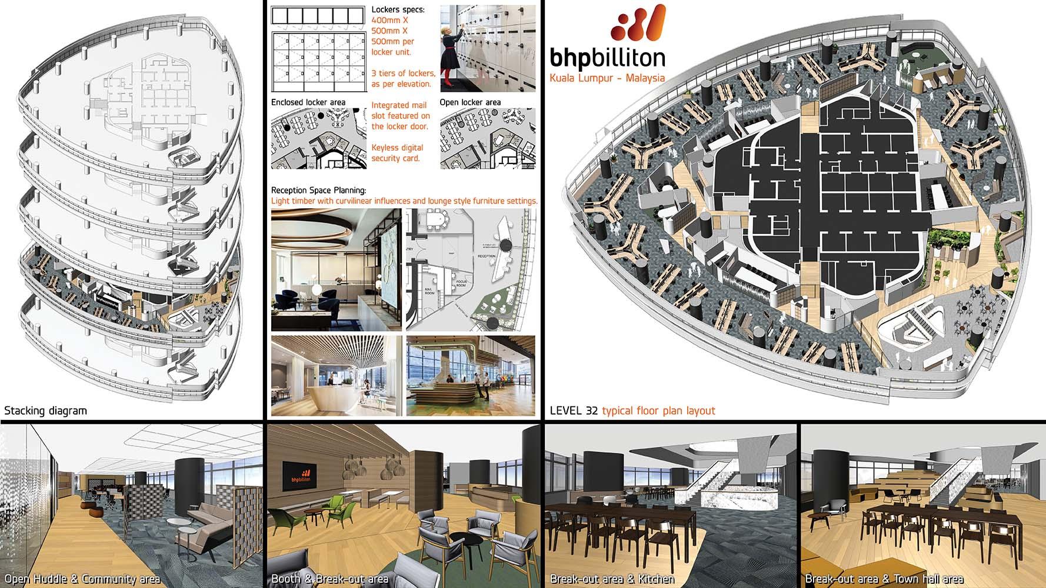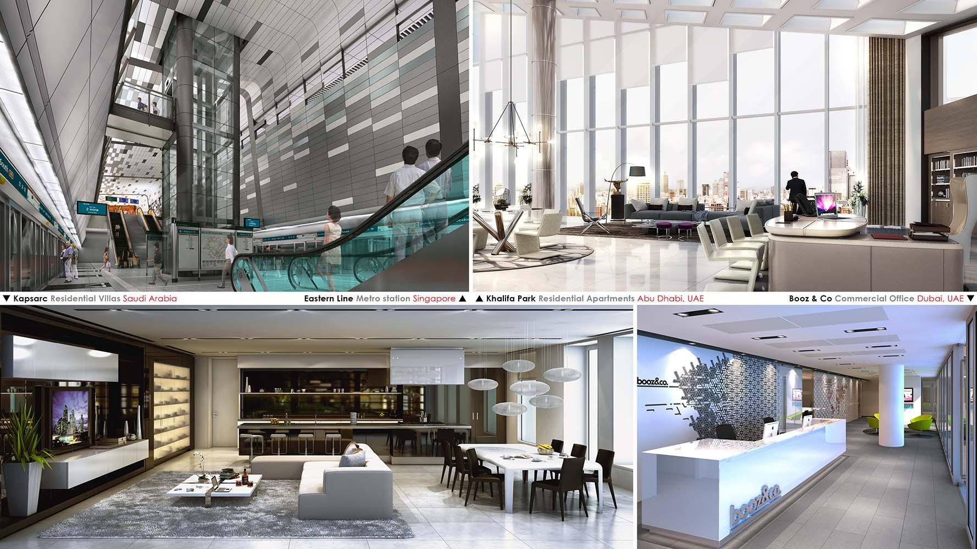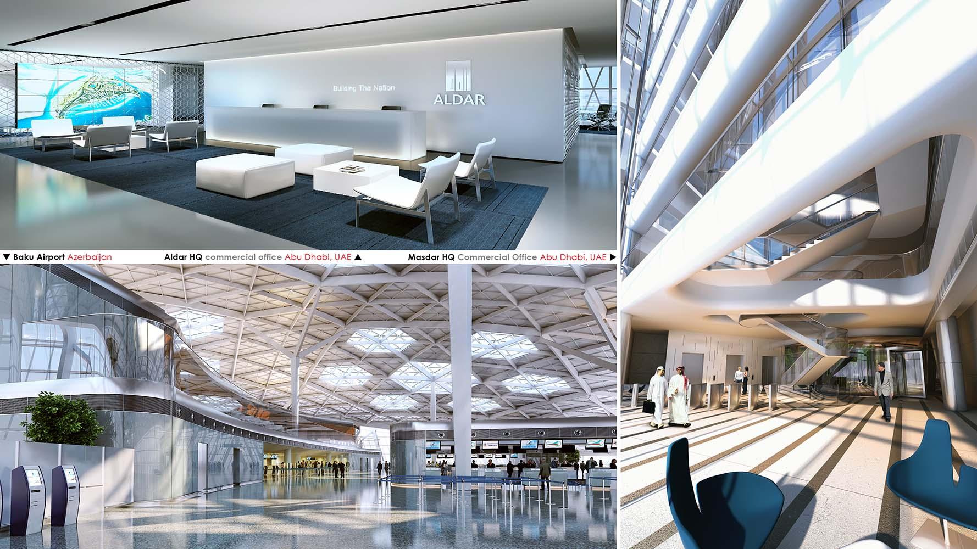Herkrishan Sohal
Architecture Interiors Technical Design 3D Building Design
Professional Profile
United Kingdom citizen www.kishsohal.com
M: +447434673038 kishsohal@gmail.com
An author of creative design and technical prowess who has successfully delivered projects in multiple industry sectors. Proficient in concepts, schematics, and detailed design. Specialising in project management, business development, client relations, site surveys, and technical coordination with contractors, engineers, and consultants.
My formative architectural flair and technical design skills unite to generate enthralling ideas that are brought to life. Each design is value-engineered to achieve a functional, logical, and effective solution that respects the project’s objective. This methodology fosters a greater yield and accomplishes each phase within the project’s schedule and budget.
Performing an integral role in bringing value to a diverse range of global projects. My expertise focuses on commercial offices, condominiums, mixed-use developments, residential projects, interior design, retail complexes, and luxury hotels.
Core skills and proficiencies
• Project management / Design manager
• Designs complying to regulations
• 3D technical design modelling
• Managing construction documents
Expert level software literacy
• AutoCAD
• SketchUp Pro
• Autodesk Revit
• Liaise with clients / estimators / contractors
• Pitch designs, Concepts, and Schematics
• Design development and Detailed design
• Professional presence in all circumstances
• Adobe PhotoShop
• 3D Studio Max
• Adobe illustrator
Education 1990-1992: West Thames College, UK
• Generate effective solutions
• Space planning and layouts
• Technical coordination
• Client presentations
• V-Ray Render
• Rhino 3D
• Adobe InDesign • Microsoft Office
1992-1995: University of Westminster, UK B-Tec National Diploma - Product Design BSc Hons - Product Design Engineering
Professional Career Summary
Design Director - OBA (Office of Bangkok Architects) Thailand April 2024 - Present
Project: Pan Pacific Hotel, Bangkok
Project Architect to renovate a commercial building into a 220-key, 4-star hotel with full guest amenities. Conducting weekly meetings to settle technical design issues with the client, interior designers, façade contractors, MEP consultants, structural engineers, and OBA’s team to deliver a design package aligned with the project’s vision, program, and for tender.
Project: The Oasis of the West masterplan, The Bahamas
Design Manager collaborating with multiple agencies in the USA and The Bahamas. Leading a team to design a family resort and entertainment complex, respecting the local economy and as a destination beacon for North American and Asian tourists. Featuring two 4-star hotels (350-keys and 400-keys), a 53,600m2 GFA retail mall, two 10,200m2 water parks, three kids and adult entertainment venues totalling 28,800m2, a 12,000m2 music arena, and 2,600 parking bays.
Technical Design Manager - Maris/FSL. London, UK
October 2020 - March 2024
Managing the technical design delivery for commercial and hospitality Design + Build projects. Liaising with clients, subcontractors, and quantity surveyors to implement optimal solutions aligned with the budget and program. Directing a team to produce feasibility studies and construction documents. Performing site surveys to evaluate project constraints.
Senior Architectural Designer - DP Architects. Singapore
September 2017 - September 2020
Design Manager for a large mixed-use development in China. Produced effective façade systems with engineers to improve the construction and cost efficiency by streamlining the design whilst delivering key architectural aesthetics.
Project: One Yu Long. Shenzhen, China
A development in the CBD, comprising of 12 residential towers with 2700 units, positioned on a 96,000m2 GFA, 5-level multiplex retail podium. After the client rejected a rival firm’s proposal, my design scheme, which hosts eleven 186m tall towers and a 240m tall landmark tower, was awarded the contract for design development and tender documentation.
Senior Designer - Woods Bagot. Kuala Lumpur, Malaysia
September 2016 - August 2017
Delegated to expand Woods Bagot’s name in Southeast Asia through winning bids and competition entries. This required design intent and construction documents for CAT-A to CAT-B workplace interiors and luxury mixed-use developments.
Project: Tenaga Nasional Berhad HQ. Kuala Lumpur, Malaysia
A new 60,400sqm complex, housing 3100 staff in four office towers (56,000m2 NLA combined), a mosque for 1050 pax, and a 1030m2 exhibition centre. With Meinhardt Engineers, I facilitated a cost-cutting exercise for the large office canopy, the mosque dome, the office atrium, and the office tower Brise Soleil. This strategy was approved for construction.
Design Manager & Business Developer - Minale+Mann. Singapore
March 2015 - August 2016
M+M is a British-European Design + Build agency, specialising in luxury residential projects and commercial interiors. I was responsible for business development through networking and securing contracts with new clients. I headed a marketing campaign with ‘Singapore Press Holding’ to generate brand awareness for M+M’s bespoke services.
Senior Architectural Designer - SAA Architects. Singapore
May 2013 – February 2015
My distinct design proposals contributed to five successfully delivered schemes for government-funded healthcare clinics and public housing projects in Singapore. In 2014, the curvaceous Alucobond façade cladding, plus the grand atrium roof I formulated and engineered was attributed to winning a 12,500m² Integrated Healthcare Polyclinic competition.
Architectural Designer & 3D Visualisation Manager - Woods Bagot Architects. London & Dubai
February 2007 – April 2013
Employing my creative design and 3D skills to craft successful ideas and solutions for a multitude of ambitious projects. With the nature of the Gulf region, the projects were vast in size and challenging in their complexity while working to stringent time lines. I directed a visualisation team to excel the design process, covering critical aspects in every project.
Project: Masdar & Irena HQ. Abu Dhabi, UAE
Built in 2015, this acclaimed G+6 office is powered by renewable energy and designed to cut energy costs by 50%. I created the signature 40% vision glass to 60% cladding façade with Louvres to reduce heat gain and cooling costs. I designed the Atrium entrances serving each office wing, with interlinked bridges, sculpted ceilings, and featured stairs.
Project: Abu Dhabi Educational Counsel. UAE
Positioned to design a G+7 research complex with a workplace ecology strongly connected to natural light and flora. I assembled the ground floor layout for greater functionality, fulfilling the mandated zoning requirements. My distinguished 3766 recycled aluminium façade shading panels effectively mitigated solar glare, heat gain, and reduced cooling costs.
Architectural Designer & 3D Visualisation Manager - Bates Smart Architects. Sydney, Australia
January 2004 - January 2007
My 3D skills and design proficiency were utilised as a key player to deliver commercial and residential projects. Focusing on façade aesthetics, interior design, client presentations, environmental impact studies, and local council submissions.
Project: 420 George Street, commercial office and retail complex. Sydney, Australia
Completed in 2010, covering 46,000m² NLA, and standing at 136m. The submission delivered by the project architect and myself was approved by the client for the retail podium, commercial office entrances, and the 28-story office tower façade.
3D Visualiser & CAD Technician - COX Architecture. Sydney,
Australia
May 2002 - November 2003
Centrally involved in the 2008 Beijing Olympics Nanjing Waterfront competition. My refined 3D illustrations advanced the design scheme, incorporating detailed diagrams, CAD layouts, sections, and construction composition vignettes.
3D Visualiser & CAD Technician - Rogers Stirk Harbour + Partners. London, U.K.
January 1996 - April 2002
At RSHP, my contribution elevated the schematic and design development stages, right through to construction documentation. This enlisted 3D visuals, graphical layouts, and CAD drawings for design reports and submissions.
Projects: Chiswick Business Park, Greenwich Millennium Dome London, Terminal 5 London Heathrow Airport.
