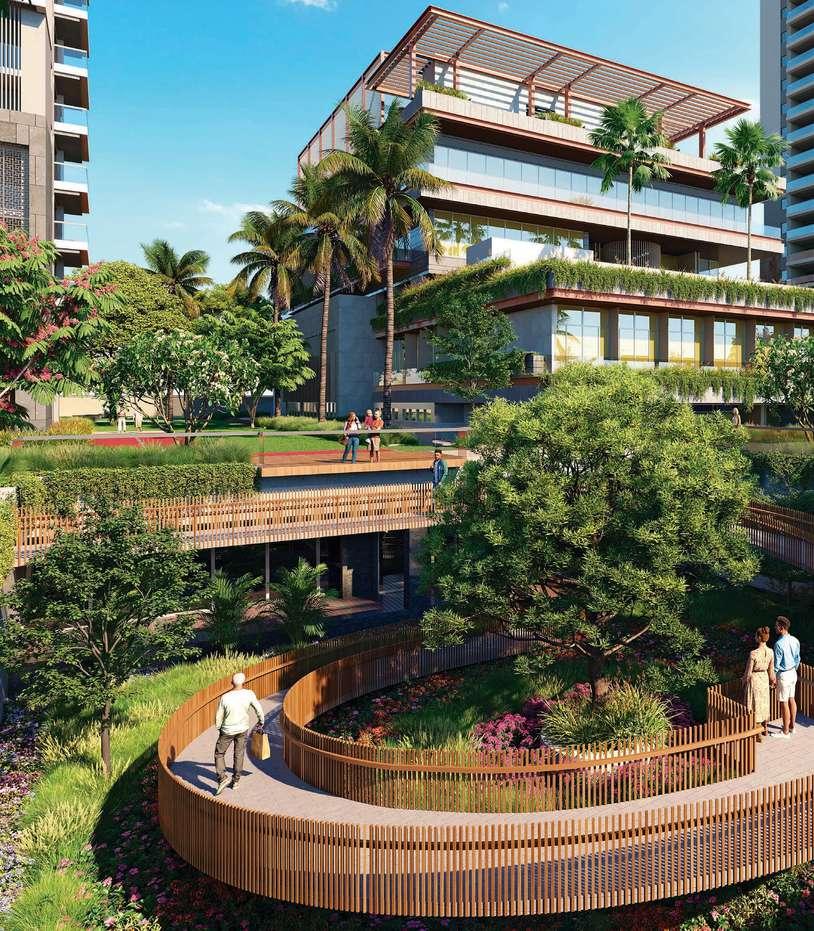ISITA RESIDENCE? ORARESORT?



Ashford Nahur
A resort-themed resident a pro ect comprises arge, uber luxur ous homes in Nahur West of Mumba . W th smooth connect vity thru GMLR and wor d-class off ce spaces Ashford Nahur towers are set am dst wide acres of vast open spaces.
Ashford Nahur represents an opportunity to ve an env ab e l festyle –inclusively exclusive amen t es, hosp tality services and pr vi eges nc uding an extraord nary park abundant courtyards and carefu ly landscaped greener y
For those who are stressed at work al day, Ashford Nahur w ll truly be the divine sanctuary it s designed to be.

Vastucompliant towers that soar upwards and are rotated sl ghtly to be or entated to true North. The ent re project is surrounde d by views of nature at her best.






Ashford Nahur towers soar nto the sky as their multiple loors create a sleekness with the use of a box porta to accentuate proportions. An elegant crown caps every tower and louvered serv ce areas/ shafts represent facets of trad tional arch tecture Attent on has been pa d to externa façade mater a s, the look and feel and safety n tiatives w th a blend of textures/stone/painted surfaces and louvers as we l as pergolas to derive the p ay of shadows at ower evels The glass be ng used to enhance externa views s in l ne with safety standards

Atitsheart,lies thespaciousCentralPark withaperipheralcommon space that adds to the site’sgreenbeltconcept whichwillattractbirds whenthelawnswitness seasonalflowers.

Is it a RESIDENCE? OR A RESORT?
WHY CAN’T it be both?

Insp red by the eterna concept of a Parad se Garden the andscape theme at Ashford Nahur is designed to be enjoyed across seasons and ages From our t meless and spir tua cu ture comes the central park wh ch forms a grove a nucleus around wh ch a l the towers, open spaces and driveways function as one harmon ous ecosystem

The position of the towers allows us to create a series of intimate pocket amenities throughout the development. This acts as a network of themed recreational amenities that is suited to all resident’s needs.



Across ent re Ashford Nahur lie dedicated spaces for residents to relax and get recharged. These includes foot reflexology, an inv gorating herb and spice garden, reading lounge, water founta n, sunken courtyards . All that you would expect in a resort… and more.







Provisionfor

The magnificent Clubhouse is designed to cater to apartment units. A sunken courtyard within the clubhouse connects the Central Park while Clubhouse Greens extend this space to bring the community together.


Ashford Nahur is designed to drive away the blues not just with its greenery but also with the generous yet careful usage of water. To help residents relax, three distinct swimming pools will be accessible: a temperature controlled pool for families at ground level; another exclusively for adults on the second floor of the clubhouse; and, finally, the Infinity Pool overlooking the project landscape.









With h gh-speed e evators ( ncluding one earmarked for serv ces) in every tower, you’l get to the top even faster
