






























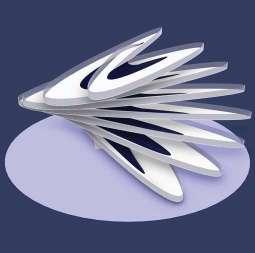
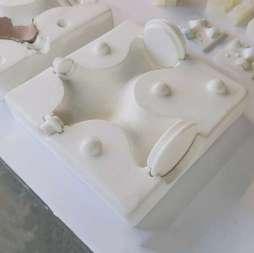
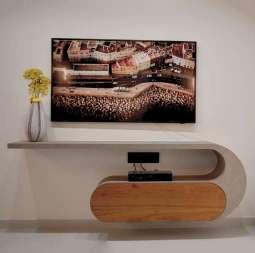
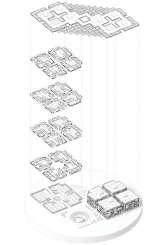





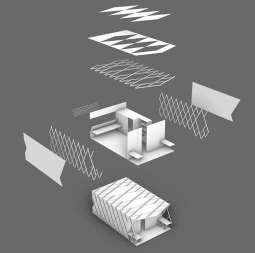
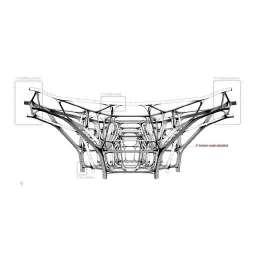


























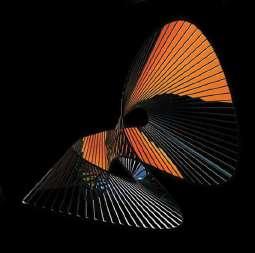
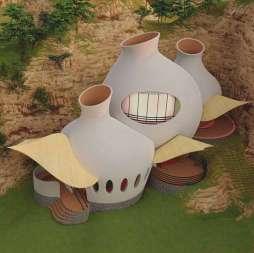
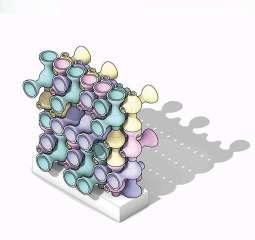







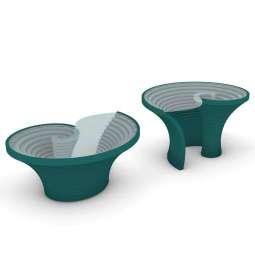
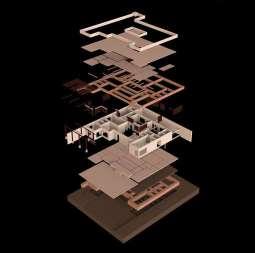





































































































English
Hindi
MASTERS INARCHITECTURAL& BUILDING SCIENCES/TECHNOLOGY
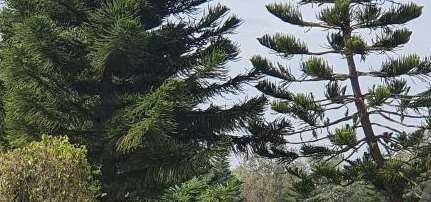
"The Natue is the richest library of creative ideas."

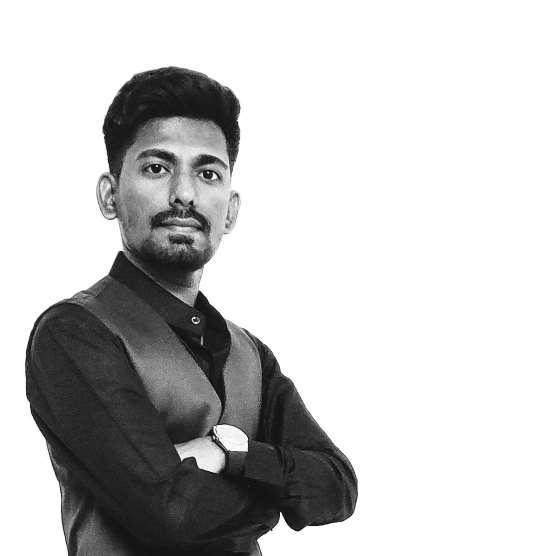
D.O.B. - 09 / 24 / 1997 ( 27 Years )
Kishan JayantiBhai Prajapati (Asian indian)
+1 (551) 320 1264
prajapatikishanj@gmail.com
Afterdedicatingadecadetostudyingarchitecturewithafocus on addressing the world’s biggest challenges climate change and global warming my academic journey has deepened my understanding of various scales of environmental impact. My bachelor’s thesis, “Hazardous to Harmony: Cherishing ClimateChangeBeyondResilience”,gavemeinsightsintomacroclimates, city planning, and healthy living architecture. This foundation was further expanded in my master’s thesis, “Human Comfort: Module Make Microclimate”, where I explored microclimates, the role of neuroscience in architecture, and the concept of embodied architecture. Through this research, I’veconstantlyencounteredquestionsandsolutionsthatpush me to “rethink human habitats”.
Gujarati
Sketching and Drafting
Photography/video shoot
Model Making and prototype
Mold making and casting
Installation and Exhibition
Carpenter works
Basic - Construction
Rhinoceros 3D
Grasshopper
Maya
AutoCAD
SketchUp
Photoshop
InDesign
Illustrator
V-Ray
GIS
Lumion
KeyShot
Midjourney Arduino
St.Diffusion
PRATT INSTITUTE, (AUG 2023 -AUG 2024)
Brooklyn, NewYork, USA.
BACHELOR OFARCHITECTURE
Sardar PatelUniversity, ARVINDBHAI PATELINSTITUTE OF ENVIRONMENTALDESIGN (A.P.I.E.D), (JUN2016 -AUG2022) Vallabh Vidyanagar, Gujarat, India.
DIPLOMAINARCHITECTURE &ASSISTANTSHIP
Gujarat Technological University,
BHULABHAI VANMALIBHAI PATEL
INSTITUTE OFTECHNOLOGY(B.I.T), (JUN2013 -APR2016)
Umrakh, Gujarat, India.
GEO_ME_TRYSTUDIO, SURAT.
Founder (SEP2018 - SEP2023)
Designs and Develops affordable experimentalArchitecture and Interior and Furniture Design.
ANT (Art, Nature, Technology) STUDIO, DELHI.
B.Arch Internship (FEB2021 - JUN2021)
Explore innovative ways to use biomimicry solutions and traditionalstyles of architecture in creating Residential, Commercial, and Industrial Designs, as well as Building Skins, Pavilions, Installations, and Product Design.
AHMEDABAD
Interior Designer (FEB2018 -AUG2018)
Residentialand Commercial Interior Design projects within a contemporary style, Material exploration, and wooden Furniture design.
ARCHITECTS & URBAN PLANNER, SURAT
AssistantArchitect. (DEC2015 -APR2016)
ProfessionalArchitectural and Interior Design Projects with on-site Execution, Design, and detail drawing development with 3D visualization.
COMPETITIONS l RECOGNITION
AD100 2024: Future Visionaries
Peeyush Residence in Raipur, {ANT STUDIO}
PARTICIPANT - SEPTEMBER 2022
Space of Learning:
Creative Energy++ Towards Net Zero
PARTICIPANT -AUGUST 2022
CHARLES CORREAGOLD MEDAL’22
–As a Representative ofA.P.I.E.D.
PARTICIPANT - JUNE 2021
Notions of India:
An International Design Competition
–Tata Steel Structure {ANTSTUDIO}
S.M.FIRST - SEPTEMBER 2019
Green Environmental Design Competition
- Environmental Day (2 dayTime problem)
S.M.FIRST - NOVEMBER 2017
NASAIndia -Reubens Trophy
PARTICIPANT - OCTOBER 2020
120 House Competition (5 day Time problem)
PARTICIPANT - OCTOBER 2021
Ayodhya Ram Mandir: Logo Design, Gate Design, Street Signage (3 dayTime problem)
GOLD MEDAL- FEBRUARY2016
Shri Suryakant PatelAwards –AdvanceAnthropometry Studio-2
SILVER MEDAL- OCTOBER 2015
Sci-Clone 2015 - SmartTown Planning
JULY2024 - Building Game: How Immersive Gaming can Shape Ever-EvolvingArchitecture
Mohamed KhaledAshmawy.
JULY2023 - ProceduralArchitectural Design: for the immersive, multi-player internet:
ZHAARCHITECTS (Jennifer, Keerti, and Sergio.)
November 2022 - Optimizing Into the Probable Future: Predictive Models of Sustainable Building Performance:
(Mohamed Imam,Tyrone Marshall, Marcelo Bernal, Victor Okhoy, SpyridonAmpanavos, Cheney Chen)
NOVEMBER 2021-22 - Digital Biomimicry:
Algorithmic Design Strategy Based on Biomimetic Principles
- SIGraDI
JUNE 2022- Metaverse // GAMIUM Workshop:
Virtual assets:
ZHAARCHITECTS (Irfan Bhakrani)- SIGraDI
JULY2021- Timber Tectonic:
ZHAARCHITECTS
(Vishu Bhooshan, Henry Louth,Alicia Nahmad)
JULY2021- Intelligent Form:
RMIT(Nic Bao, XinYan, Prof. Mike Xie, Jianan Peng & Wei Qiu)
OCTOBER 2021- Scalable Tectonics:
Speculative Futures – rat[LAB]Edu. (Shusant Varma)
JULY2021- Design Morphine:
Extrinsic Species,Twisted Box Jewellery.
FEBRUARY2021- Portfolio Making Workshop: Leewardists.
NOVEMBER 2021- Print Making Workshop:
Print Block Making & Paper Ink Printing, Tie & DyeTextile Workshop - (A.P.I.E.D. EVENTS)
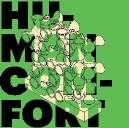
INSTITUDE
(
) ShapingTomorrow’s Living: Architecture for Evolving “Human Comfort” ( Module Make Micro-Climate )
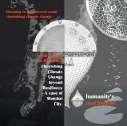
WORK ( DESIGN PROJECT ) i. From Hazard To Harmony: Cherishing Climate Change Beyond Resilience - A Case Of Mumbai City
Student Housing : For A.p.i.e.d Student
Working Drawing : Khat-Kuni Architecture




( PROFESIONAL WORK )
Yash Commercial Complex, Raipur
Dhun Residential Unit, Jaipur
Peeyush Residence, Raipur
Pluksha University, Punjab
PTCIL Factory Facade, Lucknow vi. Cool Ant : terra-cotta natural cooling system

Architecture Volunteer l workshop Work
Intelligent Form : RMIT - Spiral_X (Nic Bao, Xin Yan, Prof. Mike Xie, Jianan Peng & Wei Qiu)
Timber Tectonic: ZHAARCHITECTS (Vishu Bhooshan, Henry Louth,Alicia Nahmad)
Exhibitions -Adaptation(s) 2.0













( MODULE MAKE MICRO-CLIMATE )
This project proposes a transformative approach to architectural design by drawing inspiration from the natural habitats of other species, emphasizing environmental comfort and well-being. In the face of global warming and mental health challenges, we aim to reimagine human habitats by leveraging principles of neuroscience and embodied architecture. Utilizing locally available slip-cast terracotta modules (1’ x 1’), This design allows for modular aggregation to create diverse microclimates, enhancing environmental wellness. Terracotta’s self-thermal properties contribute to adaptive dynamic sustainability, reducing energy consumption and global warming. This prototype prioritizes temperature comfort and sensory experience through efficient heating and cooling systems while maintaining aesthetic appeal.

























































Asingle-shaped module can form diverse structures, structure contributing to the creation of differant microclimates.





















































The park’s adaptive sustainability design allows people to shape spaces according to theircomfort and specific needs, promoting personalized and versatile usage.






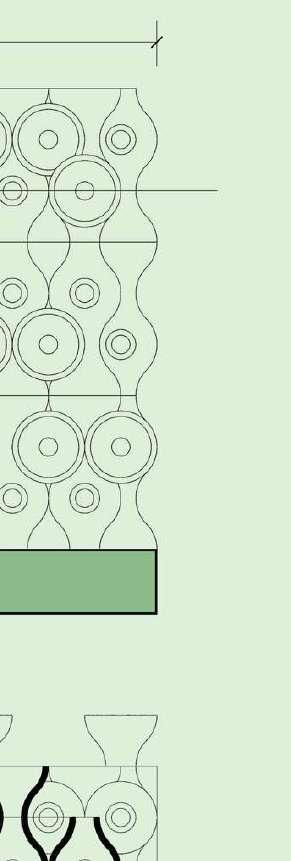
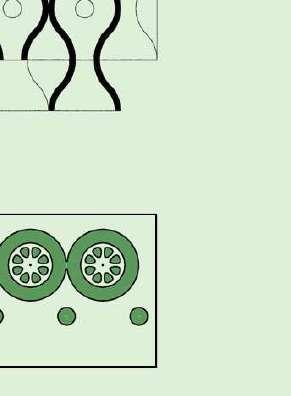




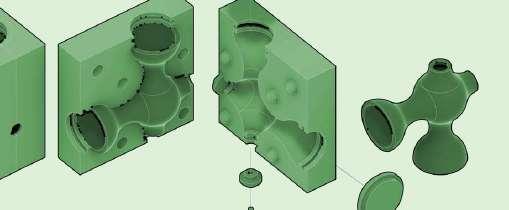

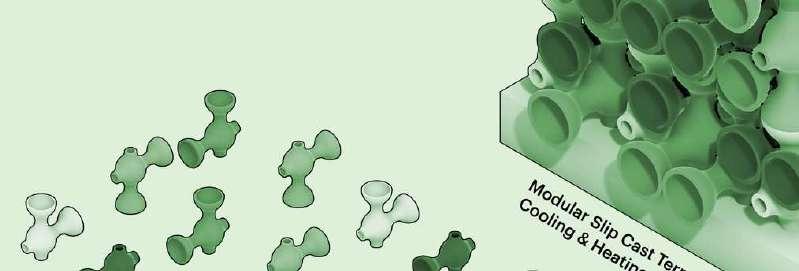

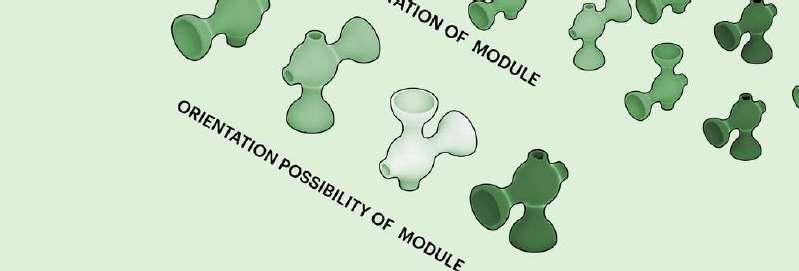
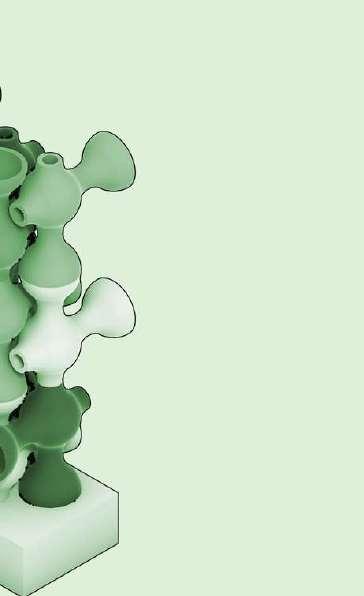







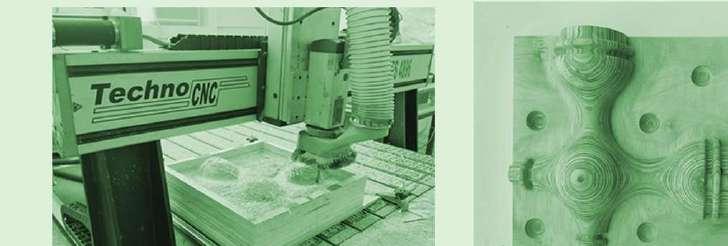
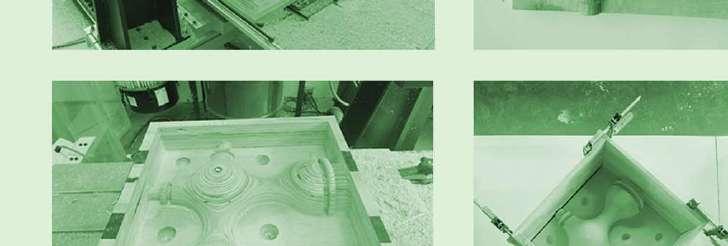

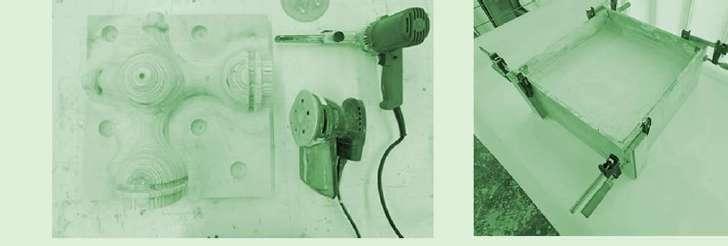



PARTICIPATE - CHARLES CORREAGOLD MEDAL 2022
PARTICIPATE - JACQUES ROUGERIE FOUNDATIONAWARDS 2022
This project envisions a floating habitat that adapts to environmental changes and fosters a symbiotic relationship with aquatic ecosystems. Addressing global challenges and future needs, it explores water as a new frontier for human habitation, complementing land, air, and space. The design integrates advancements in transportation, digital communication, and green infrastructure to support local food systems and promote sustainable, healthy living. Emphasizing equity, technology, and environmental awareness, the habitat enhances human well-being, economic opportunities, and quality of life while addressing challenges on both macro and micro scales.


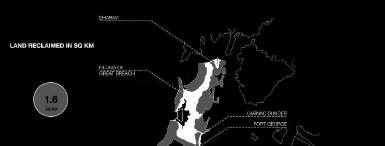

This method develops a habitat that floats and is powered by artificial intel ligence, relies less on physical infrastructure, is simpler, healthier, and more productive, encourages greener places, and has a hydrodynamic form structure. The city is encircled by a geodesic dome, and the triangulation geometry provides adequate strength. a biophilic facade and a green belt to alleviate humidity in the city’s coastal area. This initiative develops habitats that accept climate change and guarantee a healthy environment.
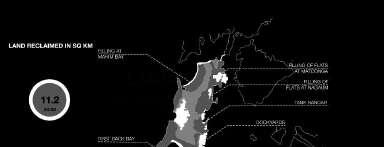



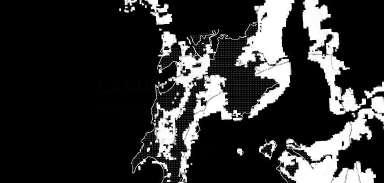


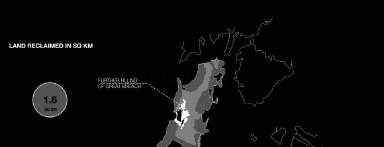

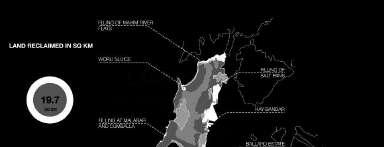

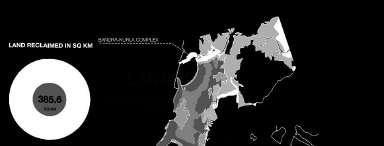












































































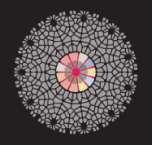

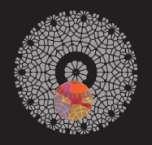










This project addresses the challenges of climate change, including sea level rise, excessive humidity, rainfall, UV rays, and harsh sunlight, by proposing a sustainable city design.Agreen belt around the coastal area helps reduce humidity (86%) and wind currents, while rainwater harvesting pods store excess rainfall (800 mm). Photovoltaic panels on a kinetic dome filter up to 99% of UV radiation and reduce infrared transmission by 90%. Photovoltaic glass panels provide 70%-90% transparency to reduce sunlight luminance. Oceanic vegetation in vacuum pipes, green belts, and biophilic facades absorb carbon emissions. Geodesic domes protect against wind and storms, allowing for solar gain, with a kinetic façade inspired by theAl Bahr Towers that adjusts to the sun’s movement, generating energy and providing shade. This design promotes a habitat that adapts to climate change, ensuring health, happiness, and development.








Each year, thousands of students arrive in Vallabh Vidyanagar, celebrated as the education hub of West Gujarat, to pursue their academic aspirations.This influx of students fosters a unique blend of cultural and linguistic diversity. For many, a hostel becomes their home during the years they dedicate to their education. While academics can be challenging, a sense of home provides comfort and balance. Student’s academic success is deeply influenced by the environment where they start and conclude their day.

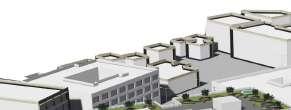




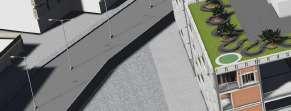



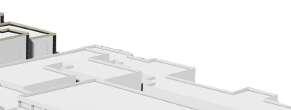





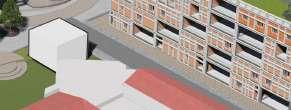
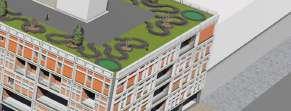


Inspired by the principles of pit moderate art, the design emphasizes openness, fluidity, and organic connections between spaces. By breaking down traditional barriers, the aim is to encourage meaningfulstudent interaction and create a sense of belonging. The two blocks are connected by a central communal space that serves as a hub for socialization, group work, and cross-pollination of ideas.
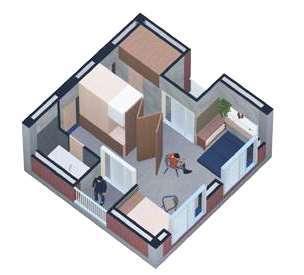
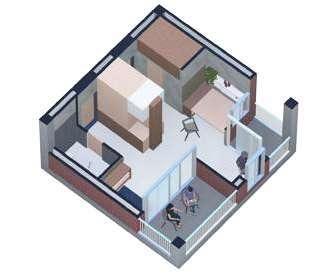
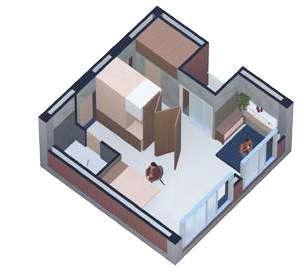
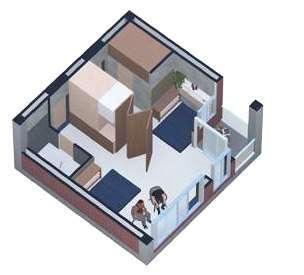
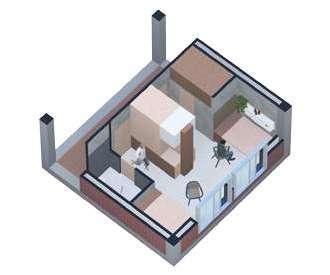
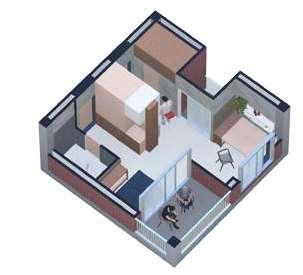

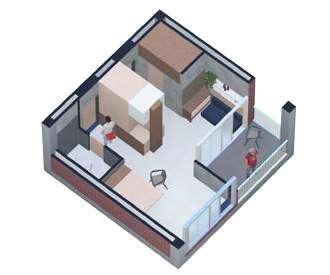
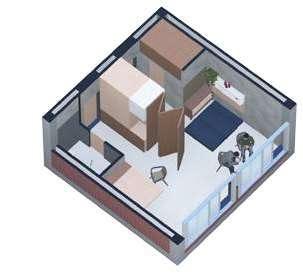
This project aims to redefine how students interact with architecture and each other, prioritizing connection and collaboration while allowing for moments of solitude and personal growth.Through thoughtful design and creative use of space, the goal is to create a sustainable, inclusive, and supportive environment for all occupants.



















































Situated in Uttarakhand’s scenic mountains, this project addresses erosion challenges and shifting homes by designing a single-family residence that integrates with its natural surroundings and offers stunning valley views. Using traditional techniques and local materials,
the home ensures environmental sensitivity, structural resilience, and stability by leveraging the site’s topography. Large openings connect interiors to the vistas, creating a modern yet rooted living experience that balances sustainability with cultural and ecological respect.

















SHARK TANK INDIA
AD100 2024: Future Visionaries

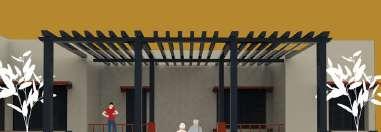

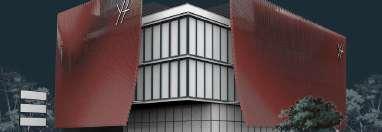






I. Yash commercial complex, raipur
Ii. Dhun residential unit, jaipur
Iii. Peeyush residence, raipur
Iv. Pluksha university, punjab
V. Ptcil factory facade, lucknow
Vi. Cool ant terra-cotta natural cooling system
Ant Studio was founded in 2010 by Ar. Monish Siripurapu, with a sole motive to bridge the gap between craft and machinery embracing all the spheres of art, architecture, technology and materiality fusing with nature. As a research driven studio, emphasis is given on material exploration and advanced tools, tethering labor intensive construction strategies with technology. CoolAnt is an off-shoot of Ant Studio, apractice that is a miscellany of Architecture and Product design inspired by teamwork and intelligence of Ants.
Yash Commercial Complex, Raipur
Project partneer: shrimayee







The project involves an innovative cooling system for the building’s west façade, utilizing terracotta extrusions through which water flows. This design creates a secondary skin to reduce heat and enhance cooling by directing air through the wet membranes. Cantilevered from the building’s main structure, the system provides space for plants to grow between the layers, further controlling heat and delivering a refreshing breeze to office spaces.This integration of natural elements and functionaldesign fosters a sustainable and comfortable indoor environment.
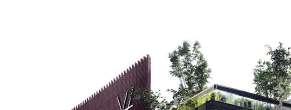

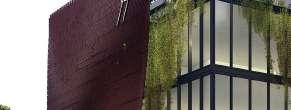






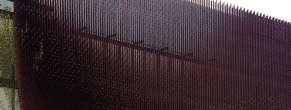






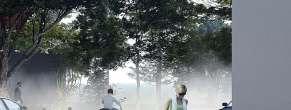

Mentor : Monish Siripurapu



the home ensures environmental sensitivity, structural resilience, and stability by leveraging the site’s topography. Large openings connect interiors to the vistas, creating a modern yet rooted living experience that balances sustainability with cultural and ecological respect.


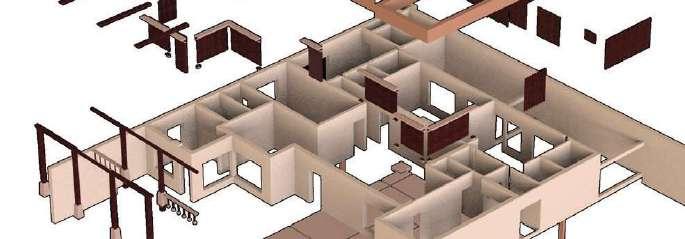
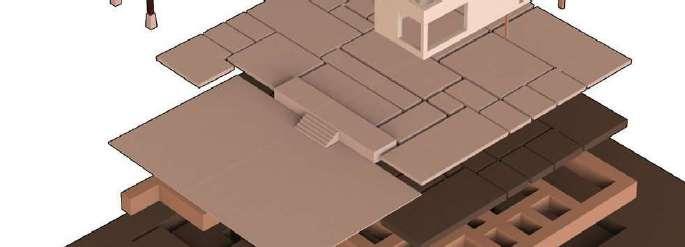
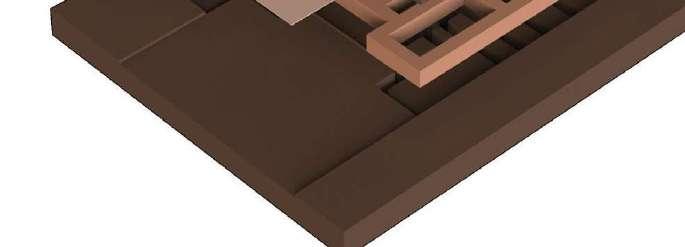
Mentor : Monish Siripurapu
project partneer :Ashwayn




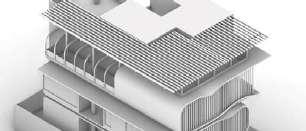




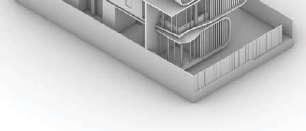

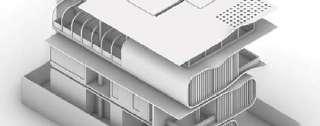

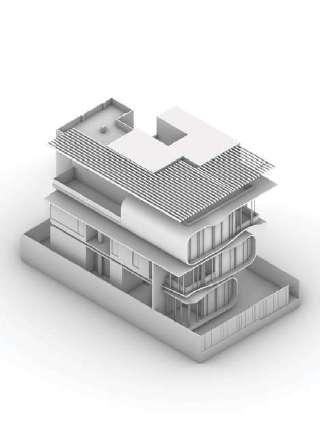
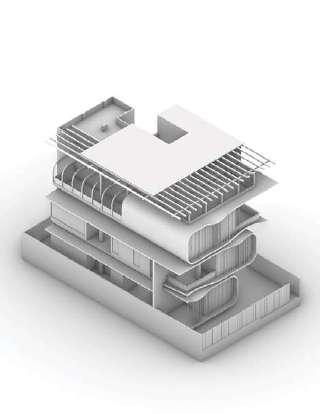

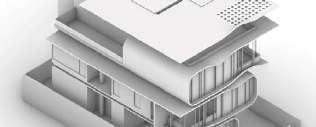

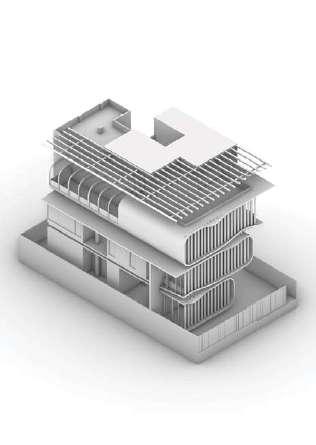
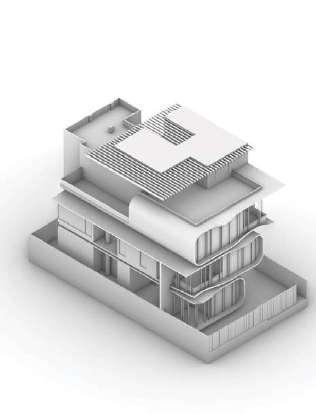
a modern residential design that focuses on creating a harmonious living space with a blend of contemporary style and sustainable practices. The project incorporates innovative design solutions, maximizing natural light and ventilation while ensuring energy efficiency.
: Manas Bhatia



















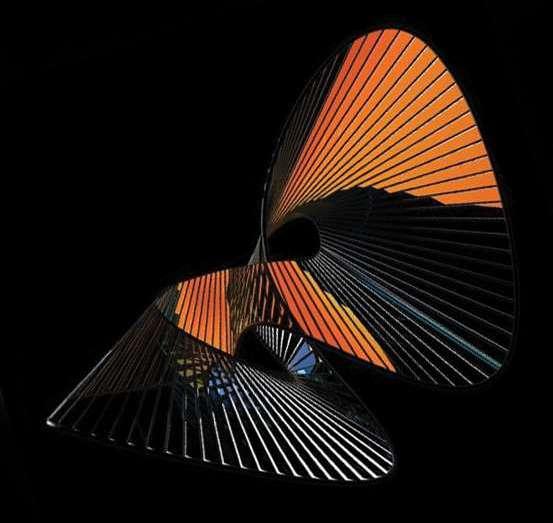
Vonmises stress max Vonmises stress
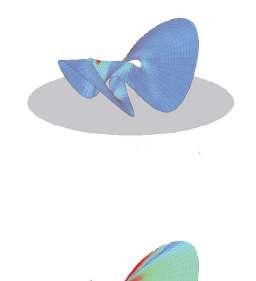
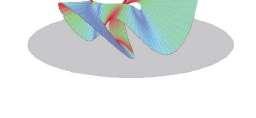



Diflection

factor

Bending moment Normal displacement
Principle stress
Inspired by Plaksha University’s values of innovation and creativity, this installation embodies open-mindedness through its dynamic, curving form that stretches mathematical boundaries. The threedimensional infinity sculpture twists and turns like a ribbon, creating a shaded canopy over the grass, offering a space for students to sit, reflect, and ideate. It fosters an environment of inspiration, encouraging collaboration and creativity in an open, inviting space.
Mentor : Monish Siripurapu



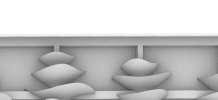
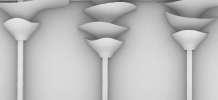
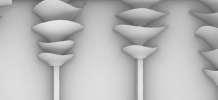
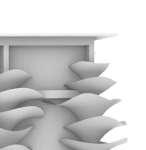

This Lucknow factory, specializing in aerodynamic airplane parts, features a mushroom-inspired, biophilic facade to address southern sunlight overheating. Incorporating plants for natural cooling, shading, and ventilation, the modular design ensures efficiency, comfort, and easy maintenance. The project exemplifies sustainable, innovative industrial architecture, enhancing both functionality and worker well-being.










Mentor : Monish





:
project partneer : naveedita















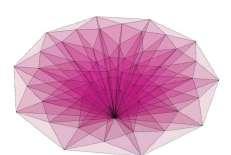

explores innovative uses of timber through advanced digital fabrication and parametric design. The project pushes timber’s potential for complex, sustainable structures, utilizing technologies like CNC milling and robotic fabrication to create dynamic, environmentally-conscious architectural solutions for the future of construction.














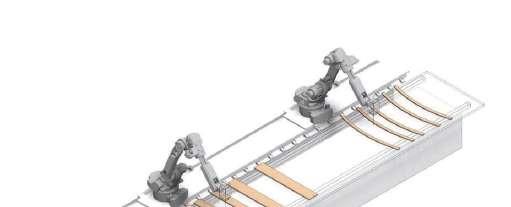

Mentor : (Nic Bao, Xin Yan, Prof. Mike Xie, Jianan Peng & Wei Qiu)
Project Partneer : Praveenshiva https://www.youtube.com/watch?v=Ons4VQtc4sg

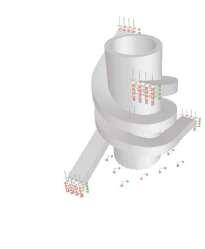
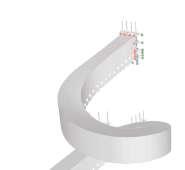


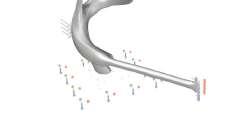


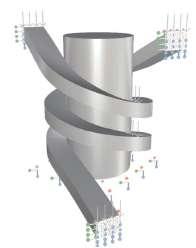
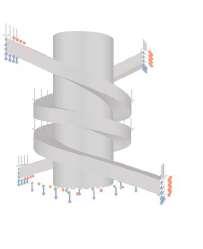
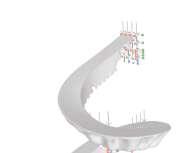


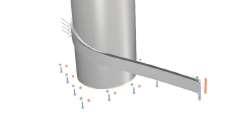


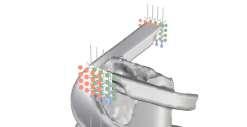
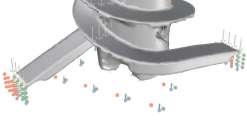
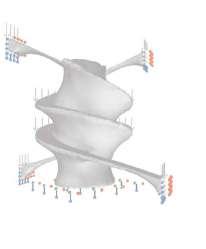

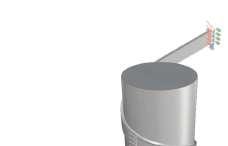

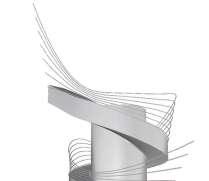

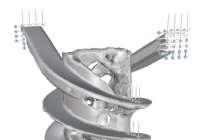
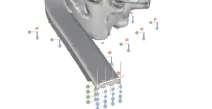

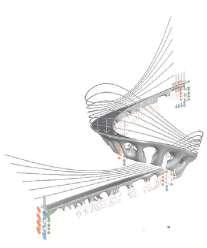

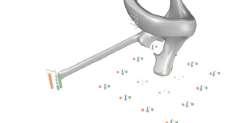

explores material optimization through advanced computational design and digital fabrication techniques. The project focuses on reducing material waste while enhancing structural performance by using algorithms to inform form generation. By integrating material properties with smart design processes, it creates efficient, sustainable architectural solutions.








