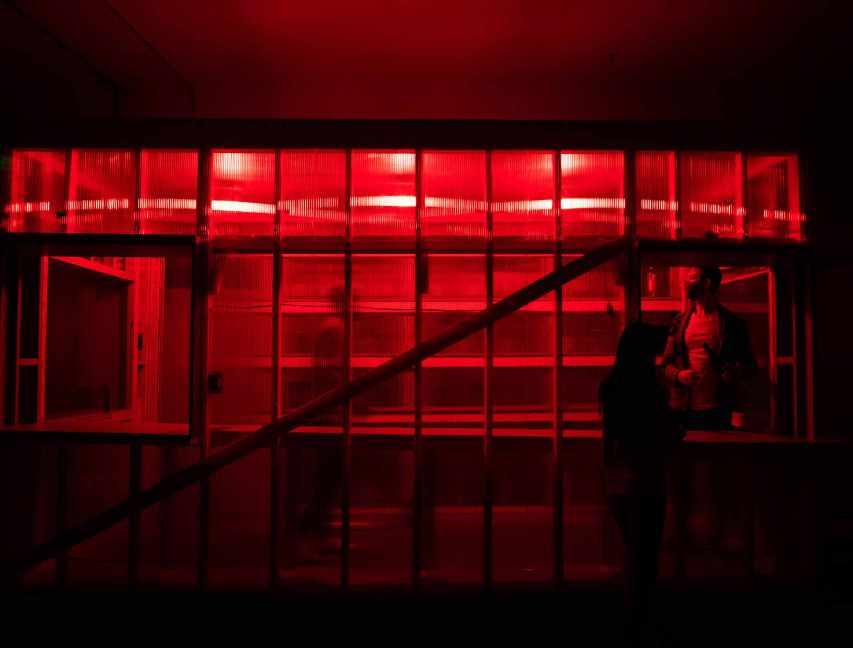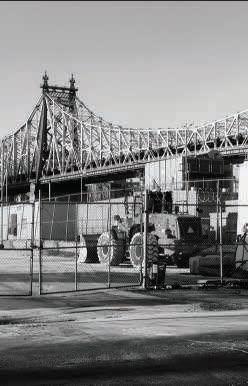



PEOPLE, PLACE, PURPOSE
An impersonal city makes for an anonymous people. This is due to a lack of ownership within the community.
I believe that design with a heightened level of community involvement can help reshape the built environment. I can help create unique, interstitial spaces that reflect the character of the neighborhood
(240) 678-9832
Johnkirya@gmail.com

Ledroit Senior - Kelly Miller
Inclusive Alley Enhancement Concept Design
The neighborhood of LeDroit / Kelly Miller has multiple community anchors with which the enhanced alleyway could improve connection. However, it also lacks certain amenities which are needed within easy (15 min) walking distance. Enhancing the alleyway through public space improvements and strategic program insertions could address this lack of neighborhood amenities.
Howard University, Highway Christian Church, the Common Good City Farm, and the Park at LeDroit, are all community anchors which offer interesting potential relationships to improve the wellbeing and quality of life for the residents.
The area’s lack of shopping, leisure, and youth education makes living in the neighborhood challenging. Critically, the immediate area lacks access to grocery stores stocking fresh produce, with Cookie’s Corner convenience store being one of the few nearby places to buy essential items.
Despite these interesting potential relationships, the alley lacks features such as traffic control or programming that would allow for it to be a vibrant space. Further, other infrastructural elements including trash dumpsters, mechanical and electrical equipment have been haphazardly placed, further impeding the resident’s use.

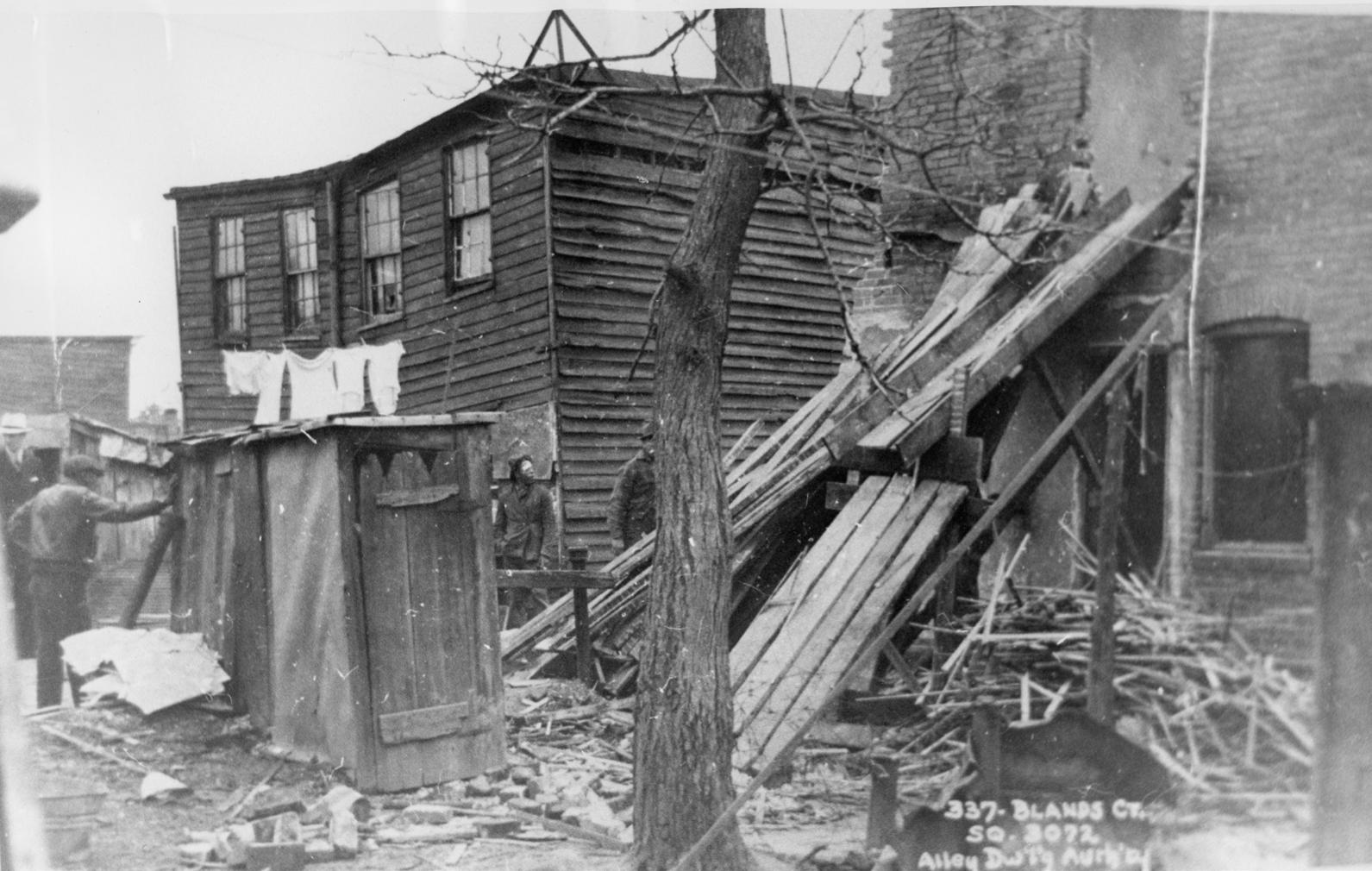
1936 DEMOLITION, BLAND’S COURT
Demolition, Bland’s Court House
“This photograph was taken during the demolition of the Bland’s Court Alley shacks on the site of the V Street Houses. Note the yard toilet sheds and the sagging old frame house at the left”

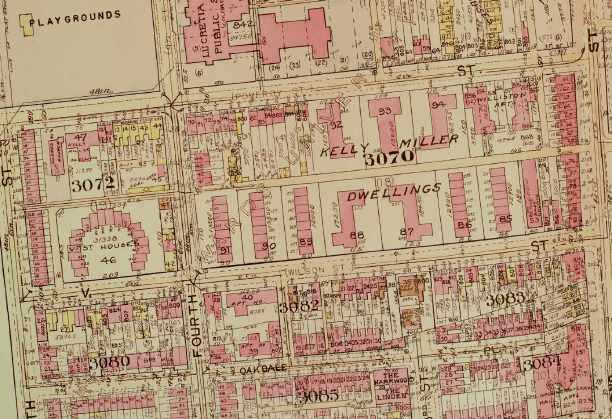
The DC Alley Dwelling Act establishes the Alley Dwelling Authority, later renamed the National Capital Housing Authority (NCHA)
in the center are demolished V St Houses, Kelly Miller Dwellings and Williston Apartments are built
After finishing the initial research and observation phases, the Studio team began its community engagement process. The first step was to engage in a design workshop with community members. The observations and collected survey responses were presented to give context to the alley enhancement project. Workshop attendees then participated in
an icebreaker, prompting people to consider what they like and dislike about the alley. The Community Engagement exercise saw residents broken down into four groups. Through a collaborative process, the residents of LeDroit/ Kelly Miller developed programing that best fit their needs. Four models were set out with an assortment of fabrics, colored
papers, strings and other craft materials. Residents used these materials to relay a story about how their neighborhood could function better. The Studio team took the models from the community engagement exercise and summarized the resident’s ideas in this set of diagrams. The color blocks and their placement correspond to the programs and spatial organization
suggested by residents.
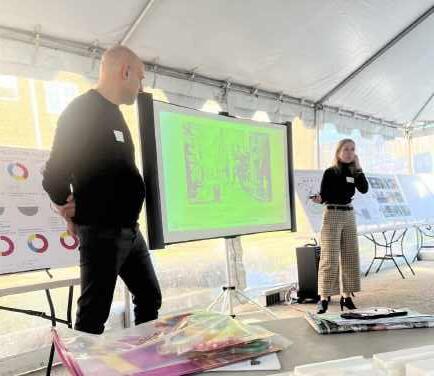

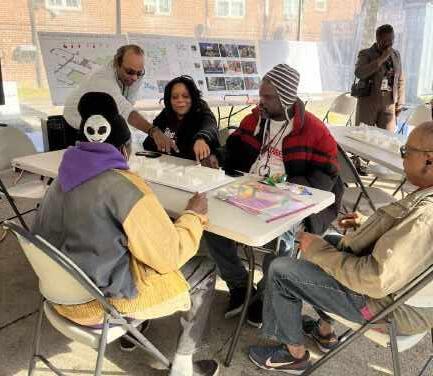
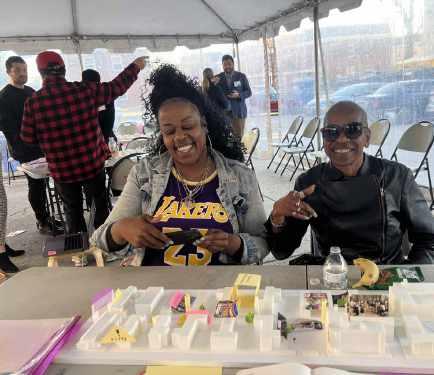
INTRODUCTION
The Studio team shares project information, including site context and design constraints. We also explains the community engagement plan: Identify, Inform, Conceptualize, Review, Select!
ICEBREAKER
Residents tell us what they think about the alley What do you like most about the alley? What do you like least about the alley? What is your ideal alley?
WORKSHOP
Select a few activities (programs), some forms (design elements), and create your ideal Alley
This design strategy places the program on the northern side of the alley. It introduces a Covered Carport/Market on 4th St, a Maker Space & reintroduce a laundry room in (KM12). It now introduces a community space inside one of the buildings (KM 11).
A chicane is introduced through the alley. This strategy requires drivers to slow down by having them weave through the space. As an introduction to the alley speed tables are placed at the 4th St entrance and the 2nd St entrance. The alley will become one way moving residents from 2nd St to 4th St.
A. Speed Table
B. Speed Bump
C. Covered Parking/Market
D. Pavilion
E. Laundry
F. Community Space
G. Makerspace
H. Playspace

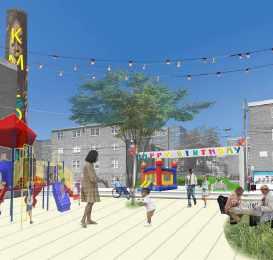



Perspective View
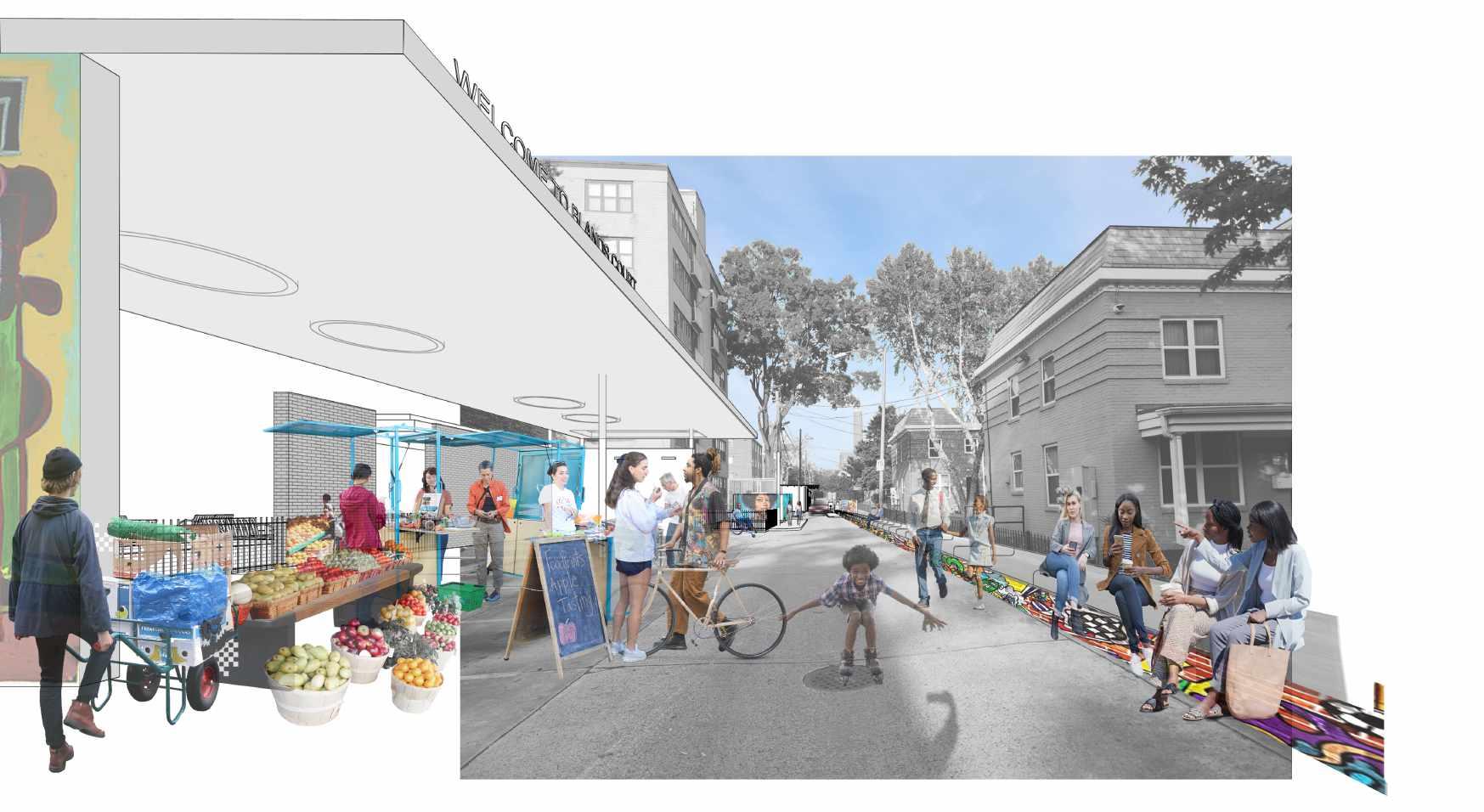
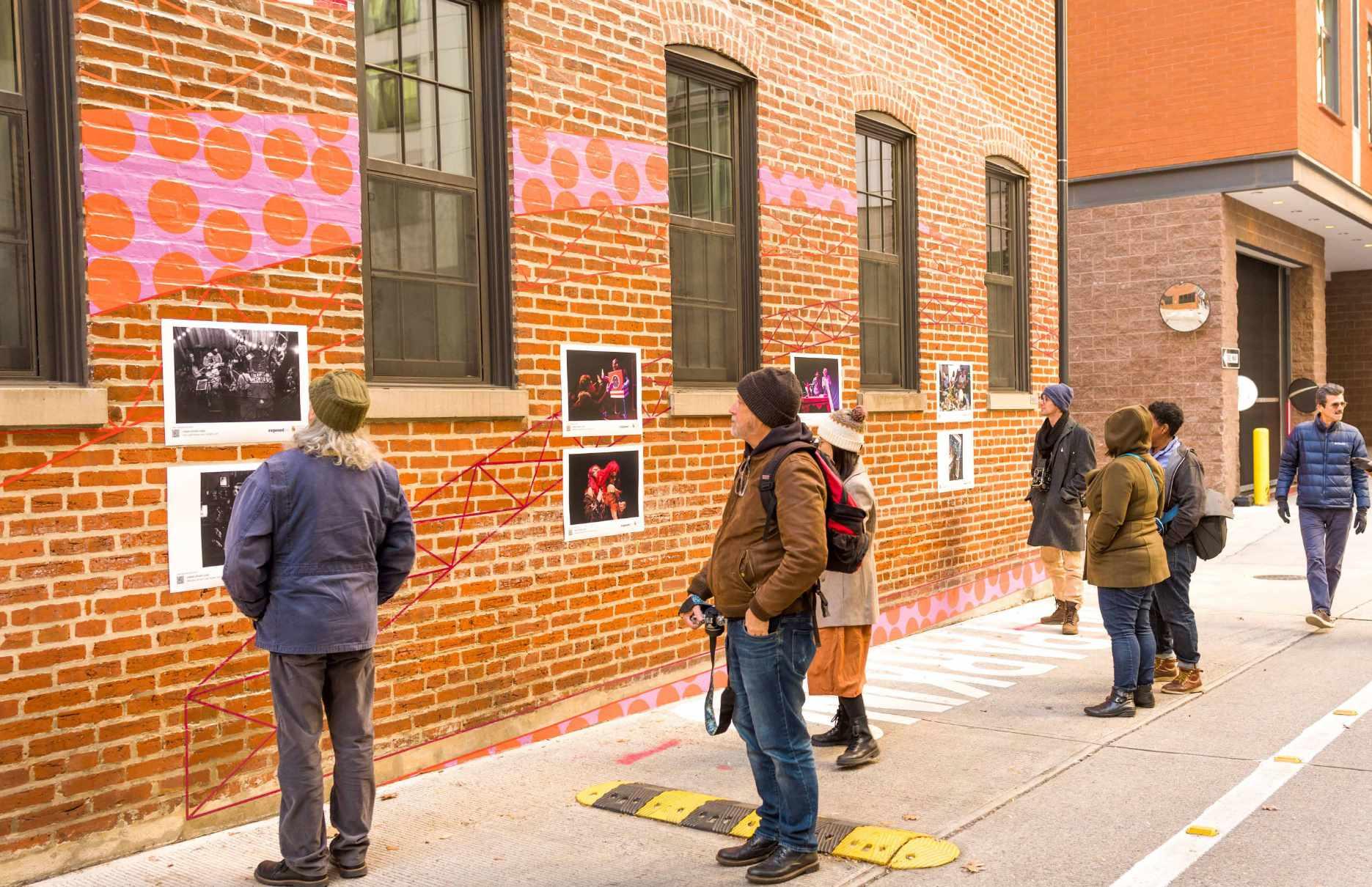
PRATHERS ALLEY
THE CENTER OF COMMUNITY

 Axon Diagram
Axon Diagram
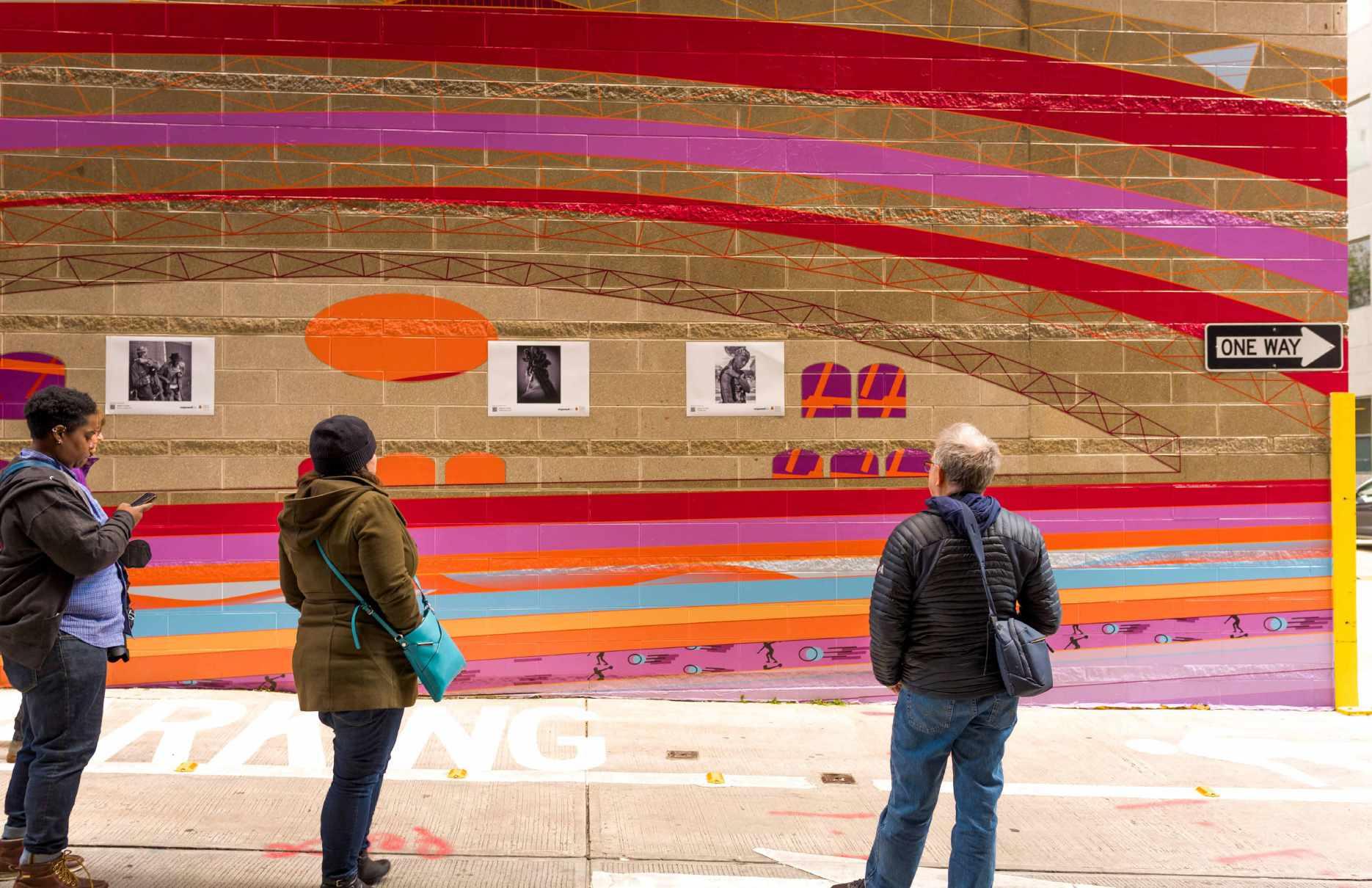
Outdoor Kitchen & Market Extension
WAP: Alley - Outdoor Kitchen & Market
PAINTED PERFORATED STEEL PANEL & FRAME PAINTED PERFORATED STEEL PANEL OUTSIDE FACE
1. PAINTED FINISH PERFERATED STAINLESS STEELS PANEL
2. PAINTED FINISH PERFERATED STAINLESS STEEL PANEL OUTSIDE FACE
3. MIRRORED FINISH PERFERATED STAINLESS STEEL PANEL INSIDE FACE 4.
7. 10” WHEELS
8. 4” CASTORS
PAINTED PERFORATED STEEL PANEL & FRAME
PAINTED PERFORATED STEEL PANEL OUTSIDE FACE
9. MARINE GRADE BIRCH PLYWOOD CABINETS 10. HAFELE CABINET DOOR SWING UP
1. PAINTED FINISH PERFERATED STAINLESS STEELS PANEL
2. PAINTED FINISH PERFERATED STAINLESS STEEL PANEL OUTSIDE FACE
MIRRORED FINISH PERFORATED STAINELESS STEEL PANEL INSIDE FACE
3. MIRRORED FINISH PERFERATED STAINLESS STEEL PANEL INSIDE FACE
STAINLESS STEEL COUNTER
4. STAINLESS STEEL COUNTER
5. PIANO HINGE
6. SINK- REJUVENATION CATLAN STAINLESS SINGLE WORKSTATION KITCHEN SINK # C18898
7. 10” WHEELS
8. 4” CASTORS
9. MARINE GRADE BIRCH PLYWOOD CABINETS
10. HAFELE CABINET DOOR SWING UP
HYDROLIC LIFT SUPPORT STRUT
11. PAINTED STEEL FRAME

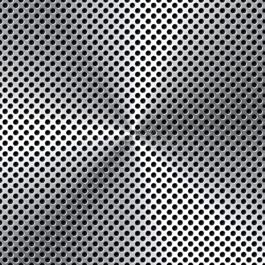
PAINTED STEEL FRAME BENJAMIN MOORE #2048-30
12. WATER FILTRATION - SIMPLE CART SYSTEM HUD PACKAGE
13. GROMMET
14. 2” HOLE FOR ELECTRICAL
15. FOLD OUT SUPPORT WING
16. FOLD
FOLD










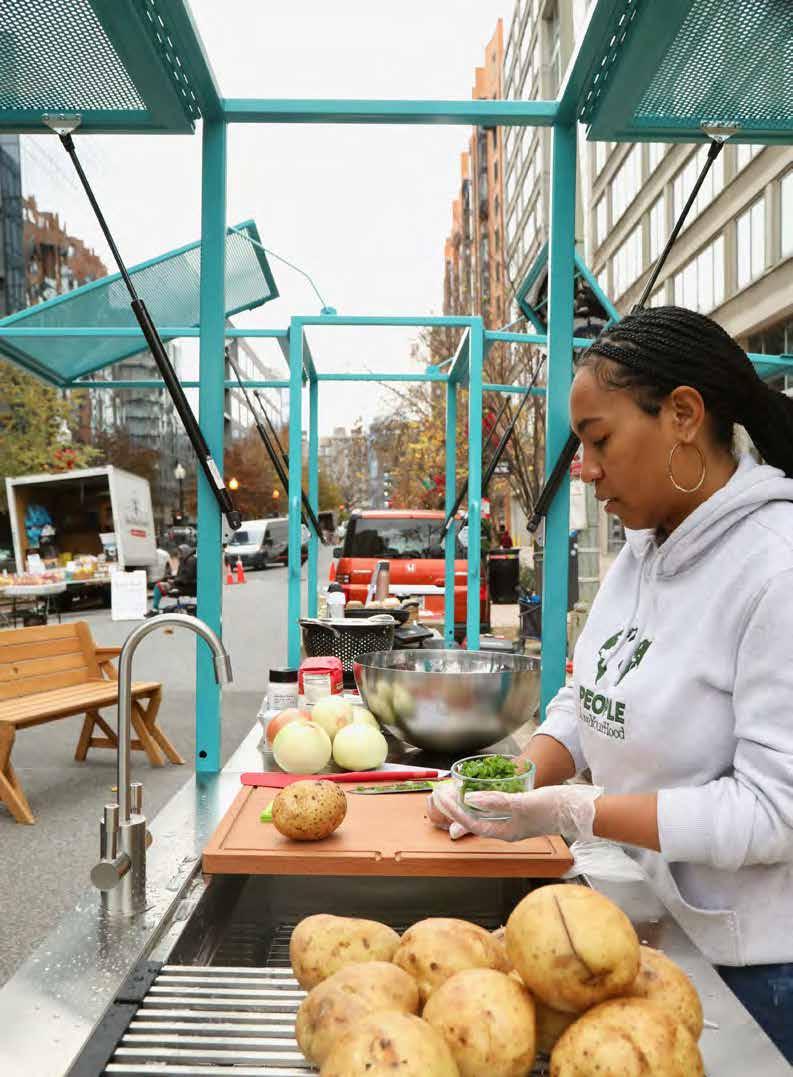

ARCHITECTURE & THE QUESTION OF DEMOCRACY
This small, non-profit, cultural arts and design organization focuses on revitalizing the abandoned trolley station beneath Dupont Circle to present, produce, and promote cutting-edge arts, architecture, design, and other creative endeavors.
During the Design Competition “ Architecture and the Question of Democracy” I managed a group of volunteers to design and build a mobile bar that ran on the old 1947 track within the gallery space.
Architecture has been used as a tool to help reshape how public spaces are represented. It’s core responsibility has been to elevate spaces that can be best inhabited with human life. The introduction of the bar to the trolley station reframes the public’s understanding of how the space can operate while retooling it to engage with the surrounding community. This reframing encourages people to shape the space the best way they see fit.
This in turn allows the space to grow and change meeting the requirements of future generations.

 19th street main entrance
Main Entrance Renders
19th street main entrance
Main Entrance Renders
The bar is designed to be mobile. It was built and retooled on the track. We wanted something that could highlight the beauty of the trolley station and offer an experience uncommon to DC.
Every time you enter the space the instillation could be somewhere else. This also affords anyone that wants to use the space the ability to relocate, or repurpose the bar.
