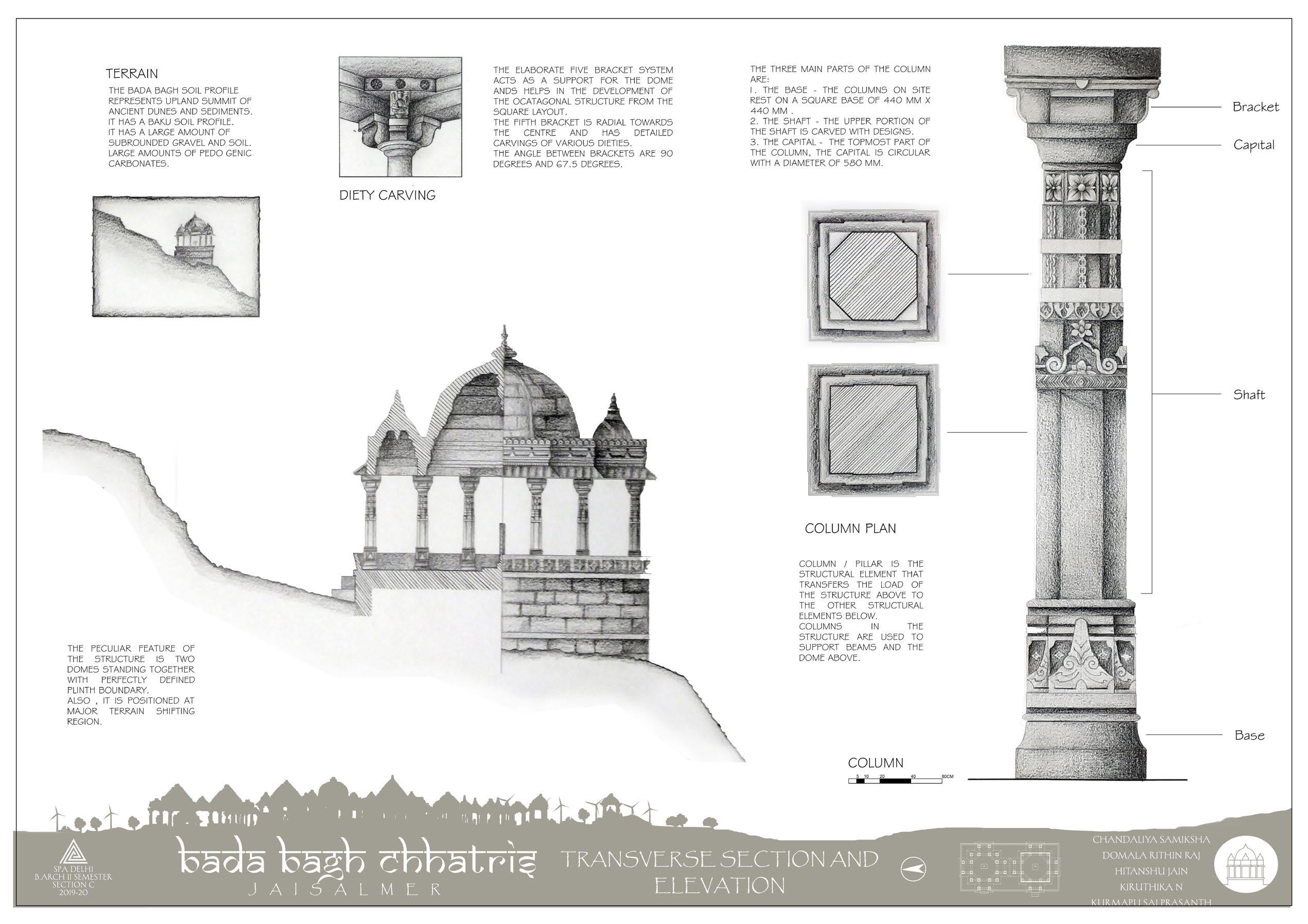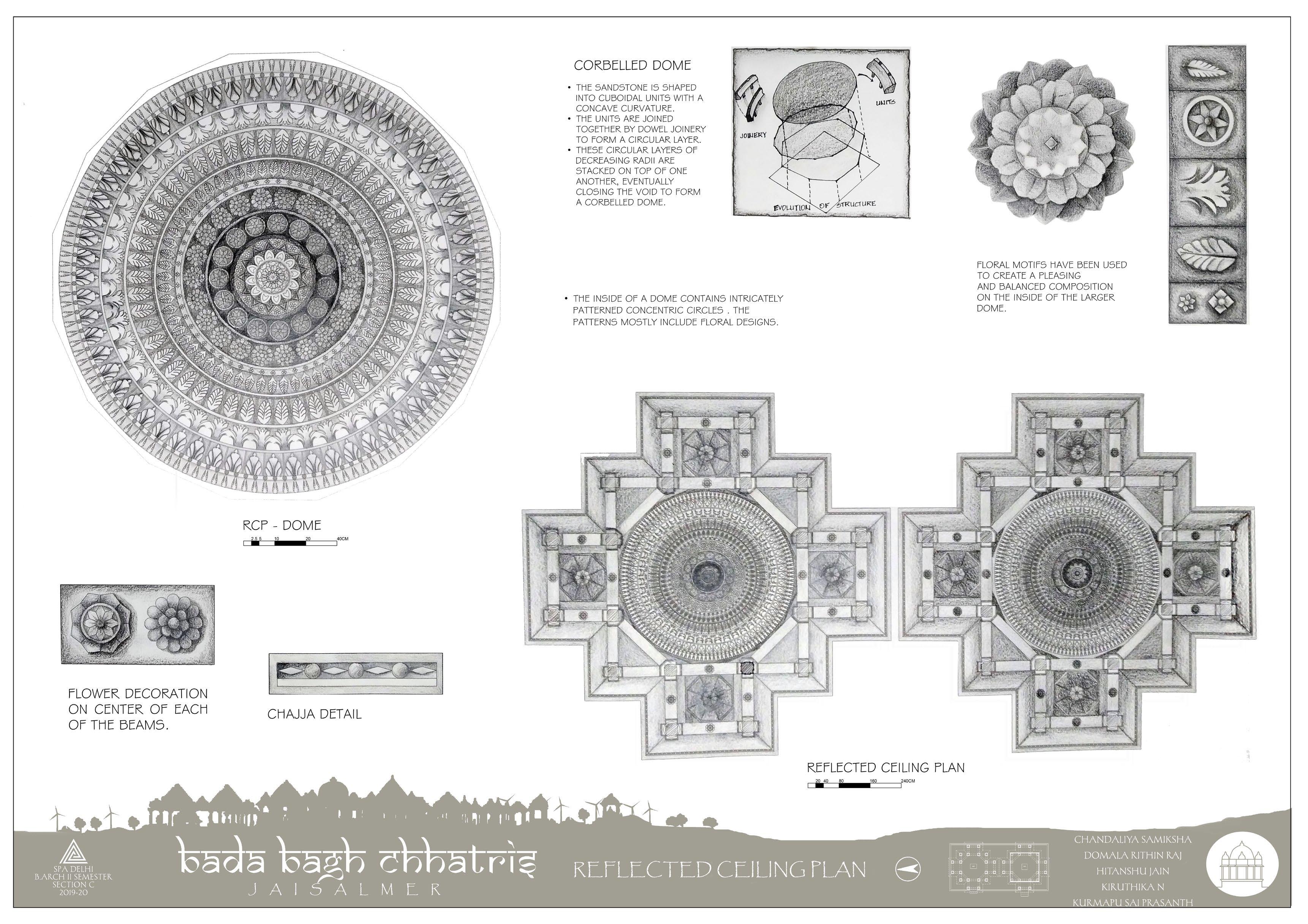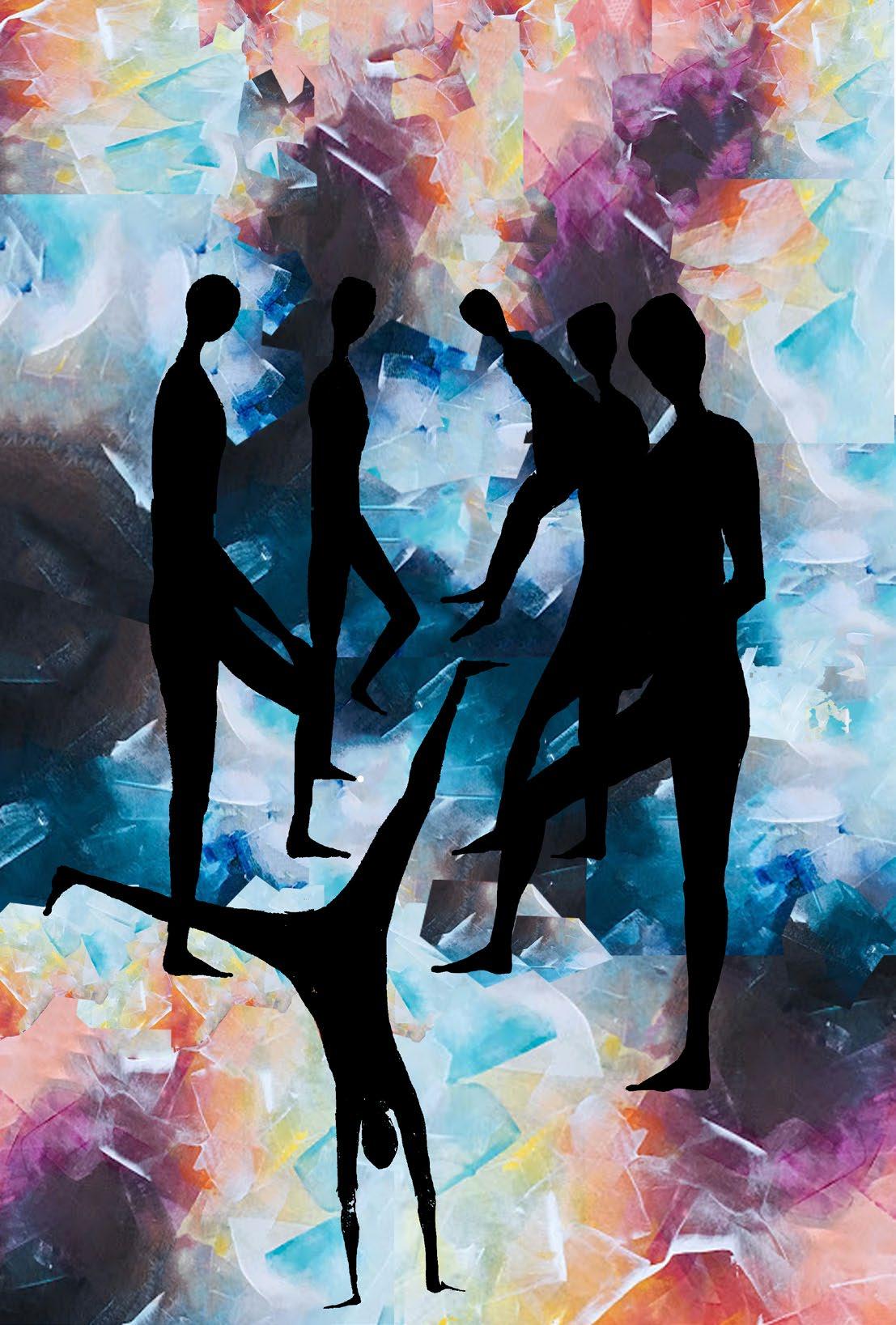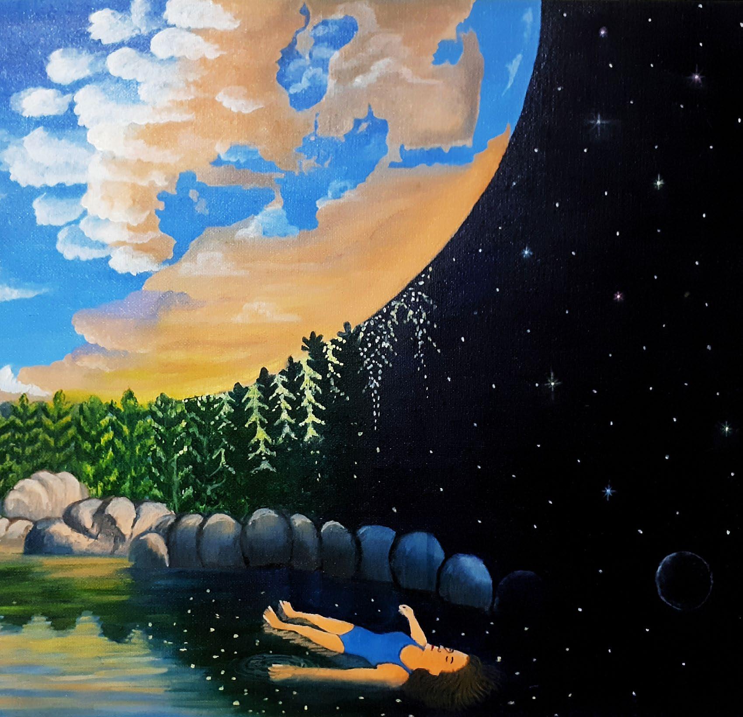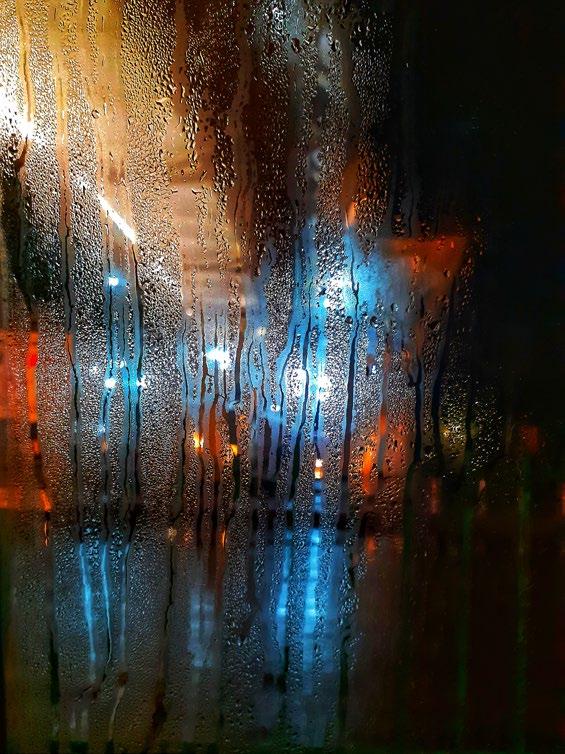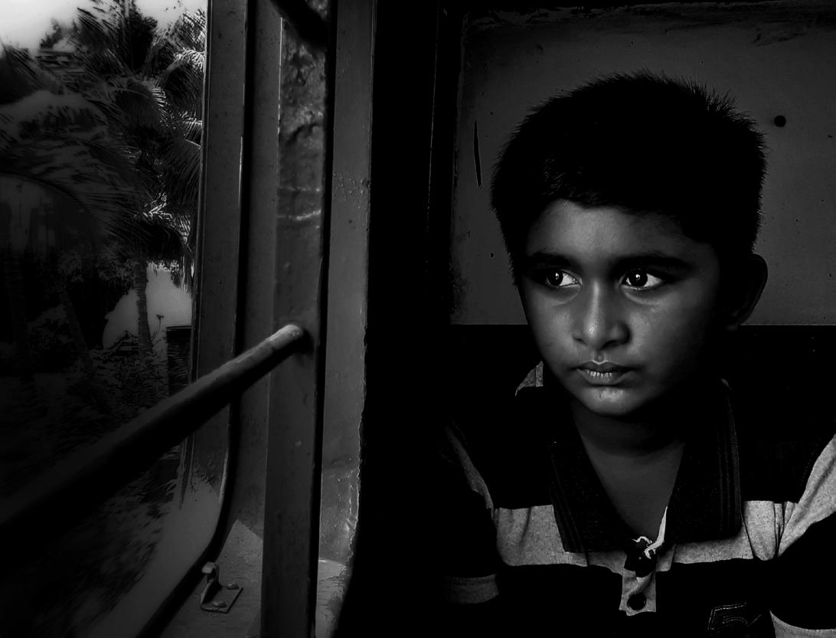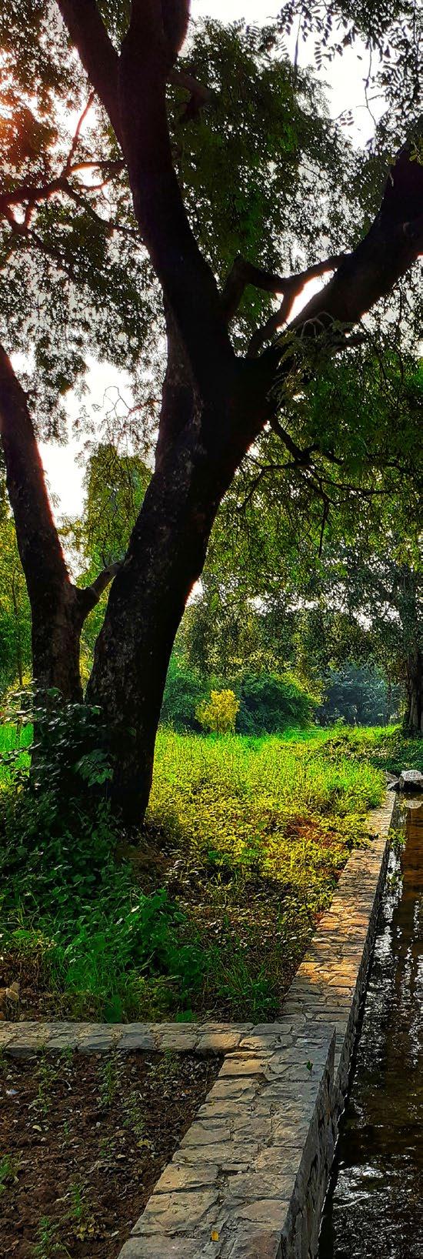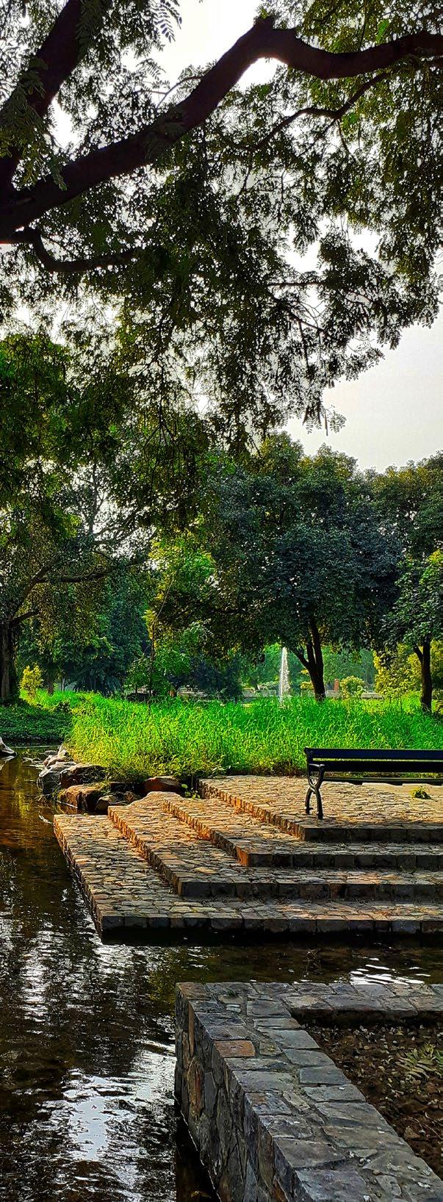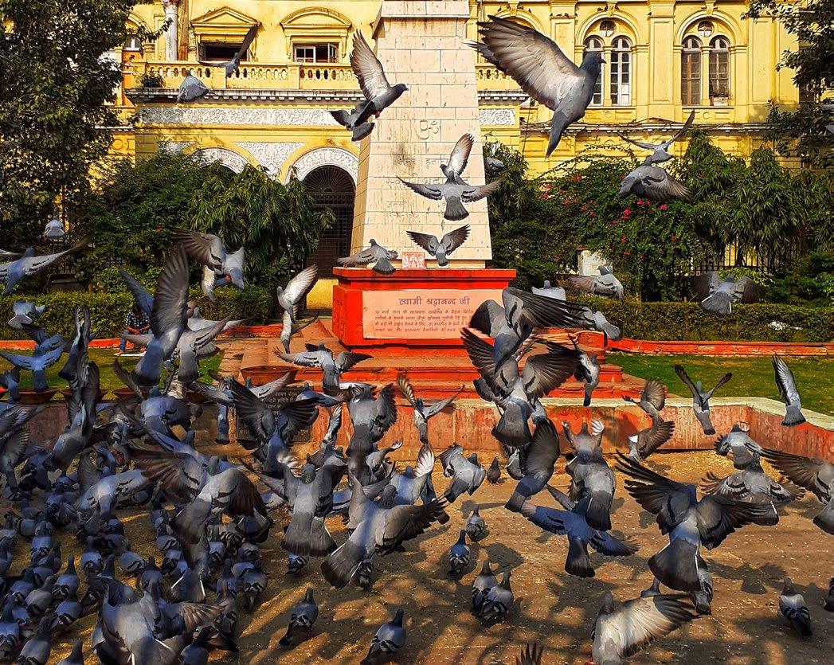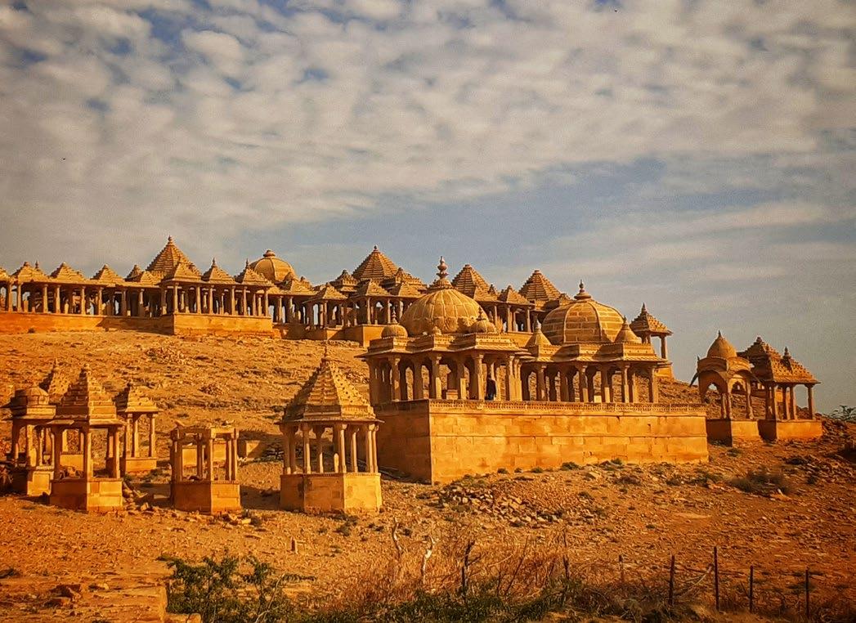












I am a final-year architecture student passionate about designing user-centric spaces that enhance wellbeing and prioritize sustainability. I strive to design sustainable, net-positive energy buildings having least footprint on mother earth, thereby leaving behind a better place for the future generations.
+91 9361292506 | kiruthikanidhiyarasu@gmail.com | Chennai, India
LANGUAGES
School of Planning and Architecture, Delhi
Bachelors of Architecture
DAV Public School, Chennai
95.6 % | Grade XII
D.A.V. Public School, Chennai CGPA 10 | Grade X
Zero Energy Design Lab (ZED lab)
- Independently managed the design and approval process for a 13,000 sqft residential complex, ensuring co-ordination with all stakeholders.
- Played a pivotal role in the Master planning of PhaseII development of a 17.5 Acre University Campus at Gurugram, Haryana.
- Produced comprehensive GFC drawing set for a 30,000 sqft hostel, covering civil, electrical and plumbing systems.
- Developed multiple conceptual design iterations for a 23,000 sqft villa.
Shanmugam Associates, Chennai & Trichy
- Architectural Flooring Layout, Interior Drawings
- Toilet, Ramp, Staircase Detail Drawings
Sandal Kapoor Associates, New Delhi
- Facade Detailing; Exterior Facade Conceptualization
- Residential Interiors
Odyssey Stone, Noida | Anoma Stone, USA
- Product Designing, Production drawings for Stone
- Closely involved in the Development of an interactive tool to design custom wall surfaces, with future plans of visualization via Augmented Reality.
- UI/UX Design for an online Customisation Tool
- Orientation Manual Document Preparation from beginning, including Introductory Manual, Organisational Chart, Technical Documentation
English Tamil Hindi Korean Advanced Native Intermediate Beginner
POSITION OF RESPONSIBILITY
2021-22
2021-22
2020-21
Student Head of the Hostel Management Committee, SPA Delhi: Student Council 2021-22
Organised several Events & Celebrations with over 600 attendees each.
Co-ordinator of Strokes Society (Art Society of SPA, Delhi)
Exhibited Hospital Studio Project as a part of twoday exhibition with over 250 attendees, including industry specialists and students from various colleges
Selected for Erfurt Exchange Programme Universitat Erfurt, Germany
Reubens Trophy - Citation (1st) Louis I Kahn Trophy | 62nd Annual NASA Convention
RESEARCH & DOCUMENTATION
Nov 2024
Dec 2023
March 2020
Dissertation: Feasibility of Achieving Net-Zero Energy Performance in Offices in India
Research Paper: Mitigating Urban Heat Island Effects: Strategies for enhancing Outdoor Thermal Comfort in Residential Streets of Delhi and Ahmedabad
Measured Drawing: Bada Bagh Chhatris, Jaisalmer, India
SOFTWARE SKILLS
2D Drafting
3D Modelling
Rendering Presentation
AutoCAD | REVIT
REVIT | Rhinoceros 3D | Grasshopper | Sketchup Enscape | Lumion | Photoshop
Indesign | Photoshop | Figma
Recommendation Letter:
Dr. (Prof) Prabhjot Singh
Associate Professor, School of Planning and Architecture, New Delhi
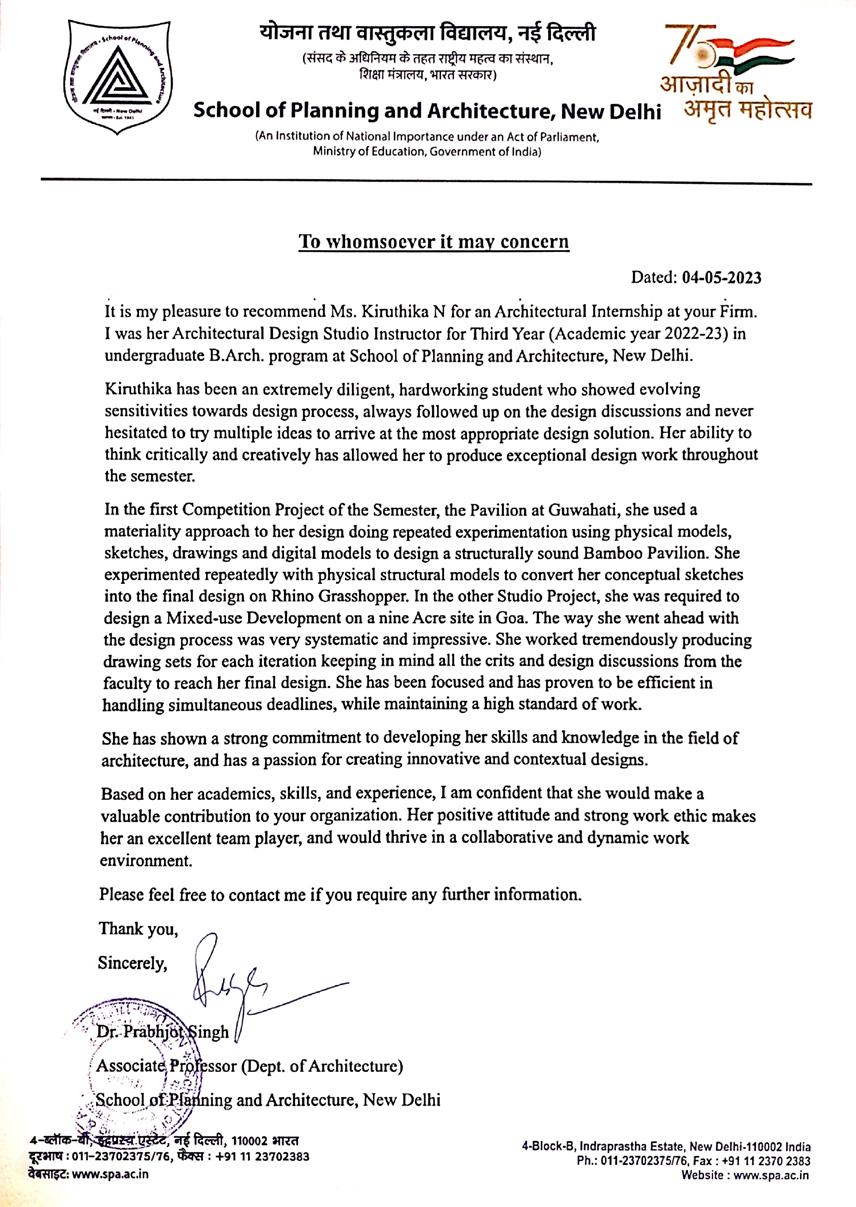
Experience Certificate: Ar. Sachin Rastogi Principal Architect, Zero Energy Design Lab, Delhi
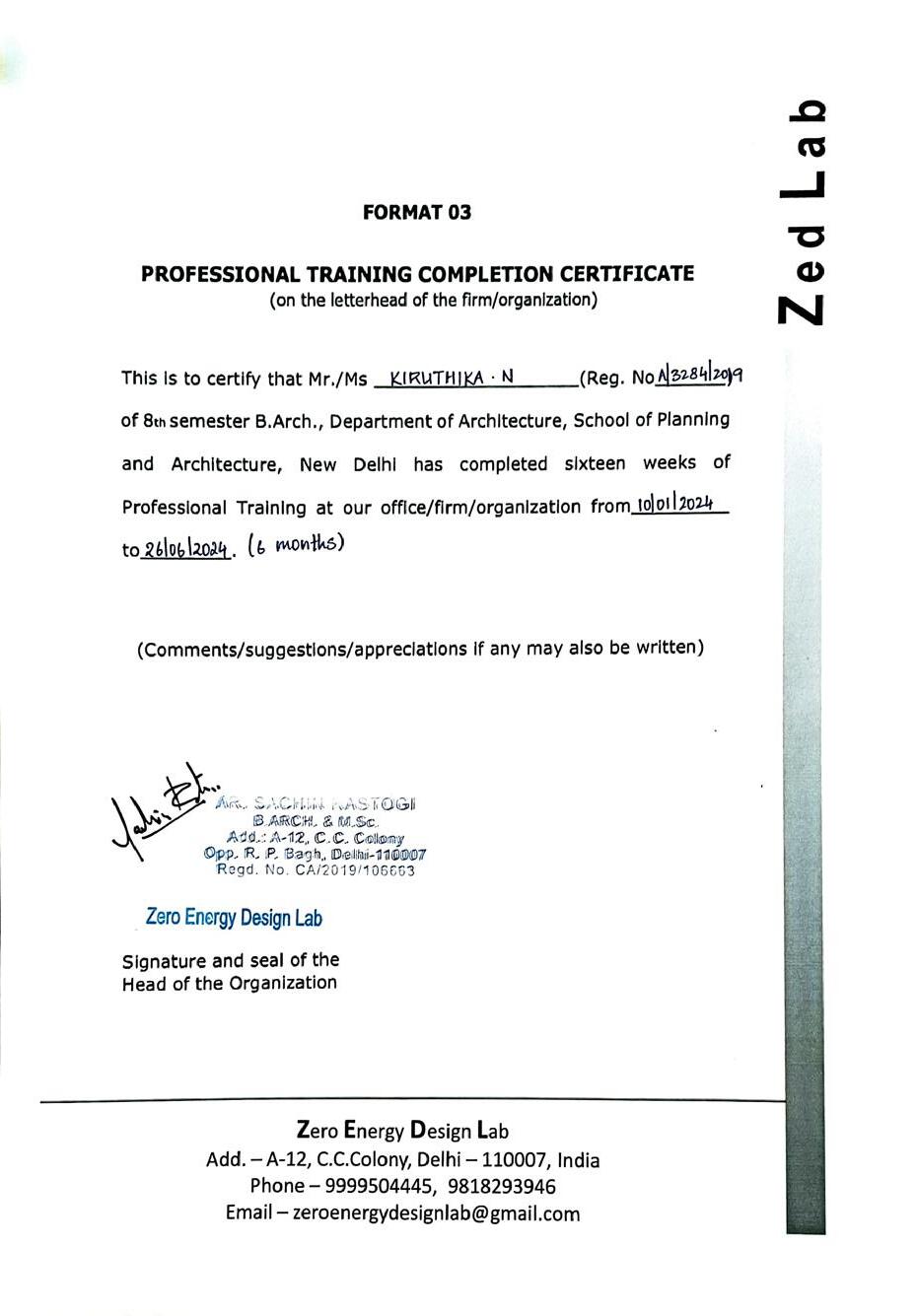
Experience Certificate:
Ar. D Rajakrishnan Partner, Shanmugam Associates, Chennai
Experience Certificate:
Ar. Sandal Kapoor Principal Architect, Sandal Kapoor Associates, New Delhi
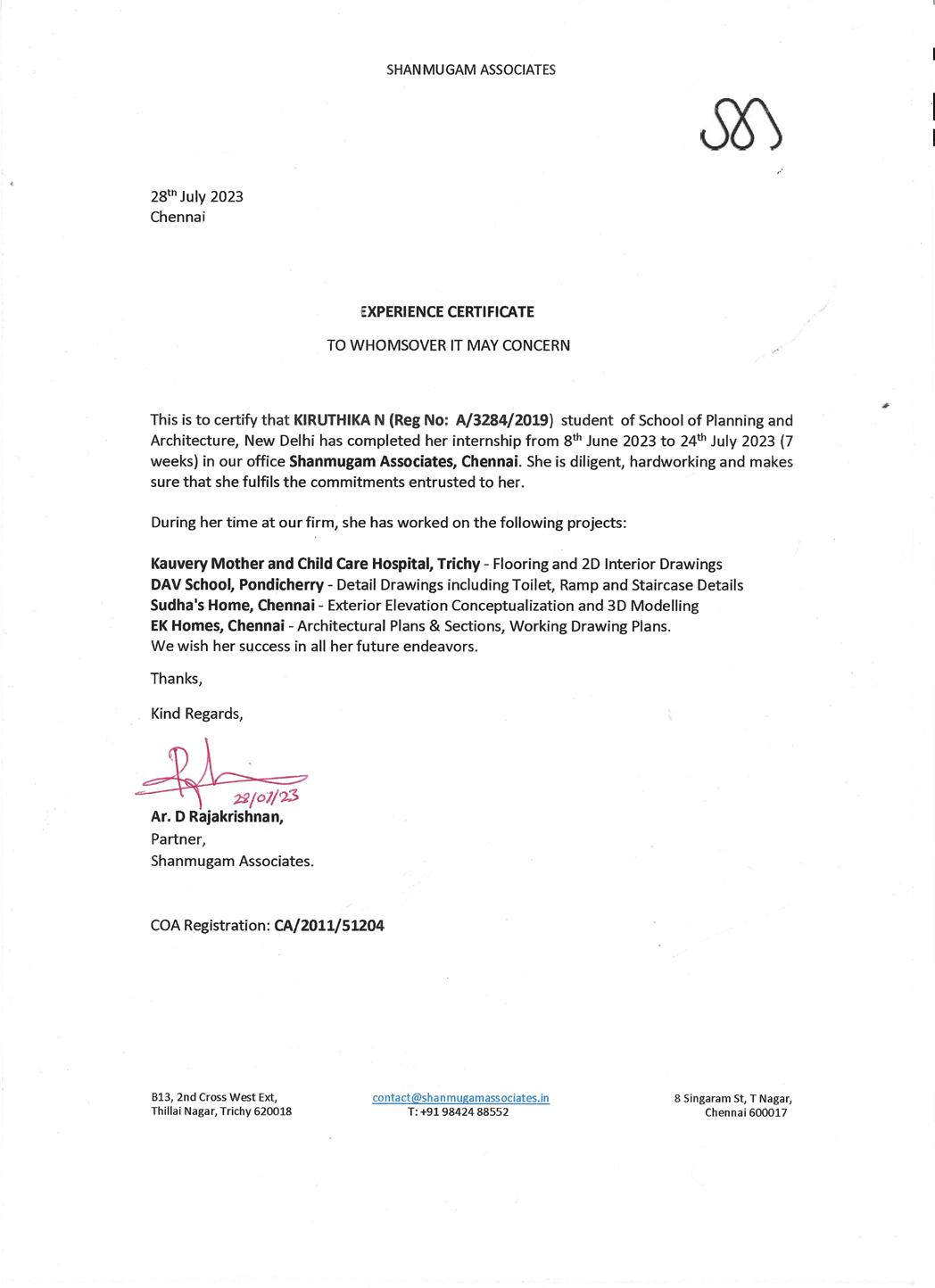

This is to certify that Ms Kiruthika N student of B.Arch. 6th semester, 3rd year from School of Planning and Architecture, New Delhi (enrolment no.: A/3284/2019) has successfully completed her 3-month internship (from 30th Jan- 29th Apr 2023) at Sandal Kapoor Associates, New Delhi
Ms. Kiruthika was involved in multiple projects namely:
Façade Details - Shanti Vilas Hospital, Prayagraj, U.P
Flat Interior, Siddhartha Extension, New Delhi.
Exterior façade concept - Gastroenterology Hospital, Bagmugalia, Bhopal, M.P
Exterior façade concept - Paisal Hospital, Sector-27, Gurugram, Haryana.
Concept Design for proposed Hotel at Prayagraj, U.P
External Development - Neta Ji Subhash Chandra Bose Auditorium, Zuenhoboto, Nagaland.
Her work was exemplary, she demonstrated a strong understanding of architectural concepts and techniques. During her time at our firm, she was always eager to learn and expand her skill set, asking thoughtful questions and seeking feedback on her work.
Ms Kiruthika has been a dedicated and hardworking individual, passionate about the field of architecture. I have no doubt that she will continue to excel in her career and make valuable contributions to any team
We take this opportunity to wish her all the best for her future endeavours.

Sandal
Kapoor Principal Architect)
COA Reg. No.: CA/2012/56510
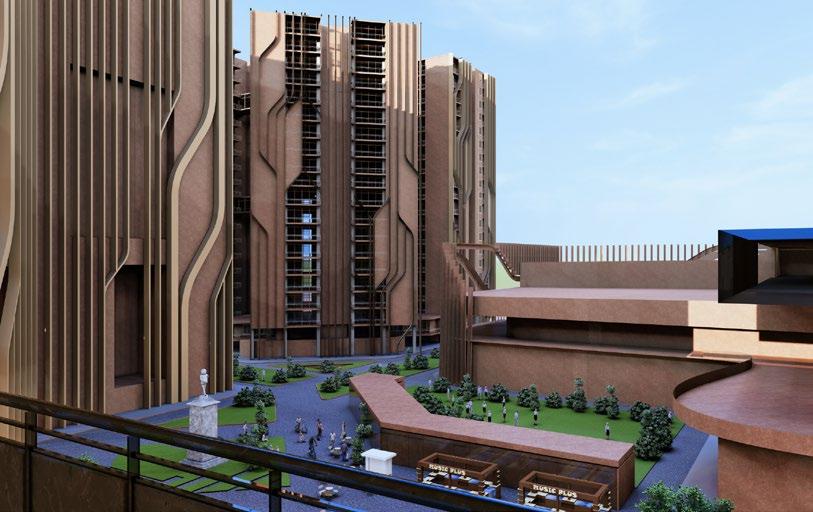
7.5 Hectare Urban Design
Dwarka, Delhi 9th Semester
500-bed multi speciality Hospital Manesar, Haryana 7th Semester
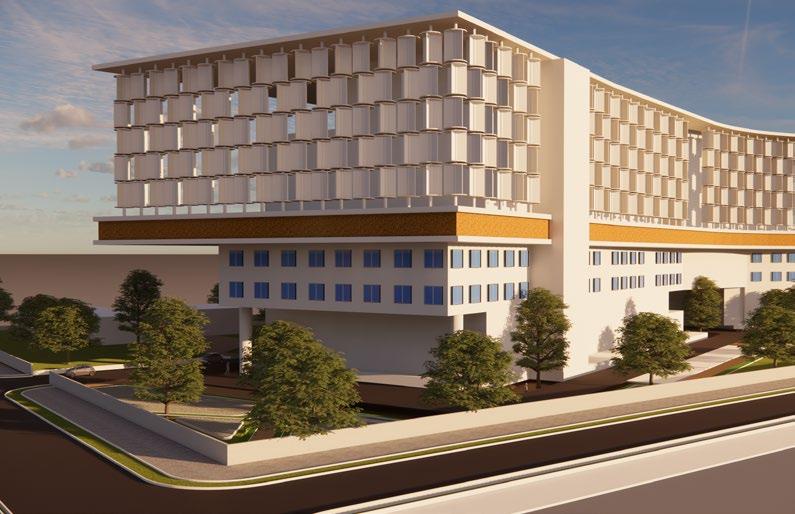
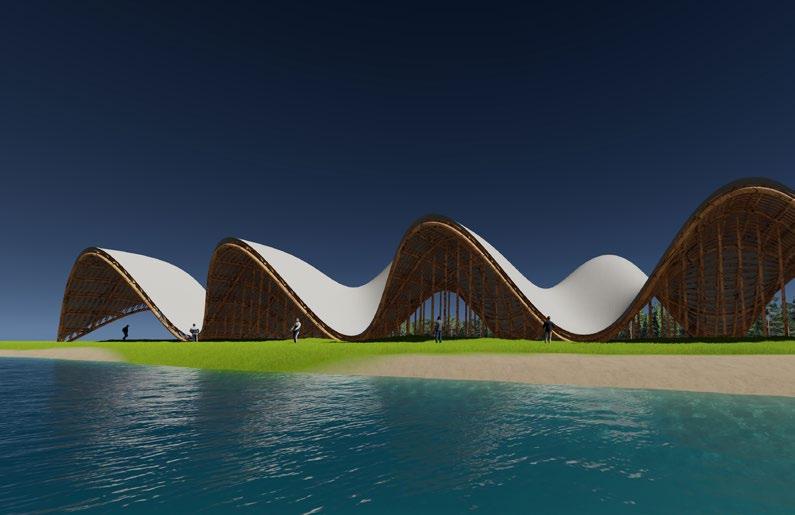
Bamboo Experience Centre
Guwahati, Assam 6th Semester
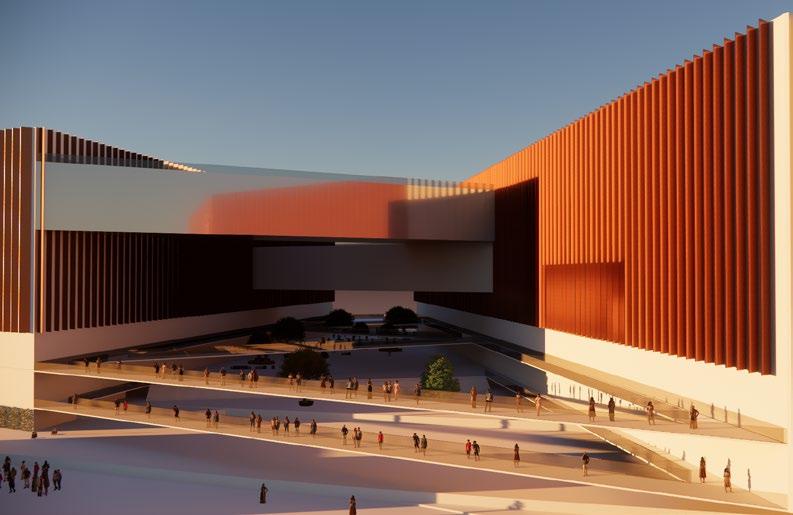
50,000 Mixed-Use Development Panaji, Goa 6th Semester
Personal Living Space
Chennai, Tamilnadu
3rd Semester
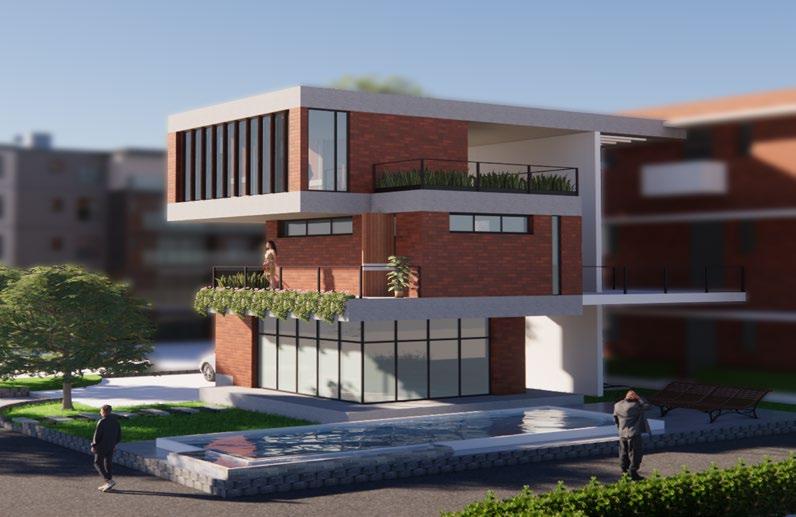
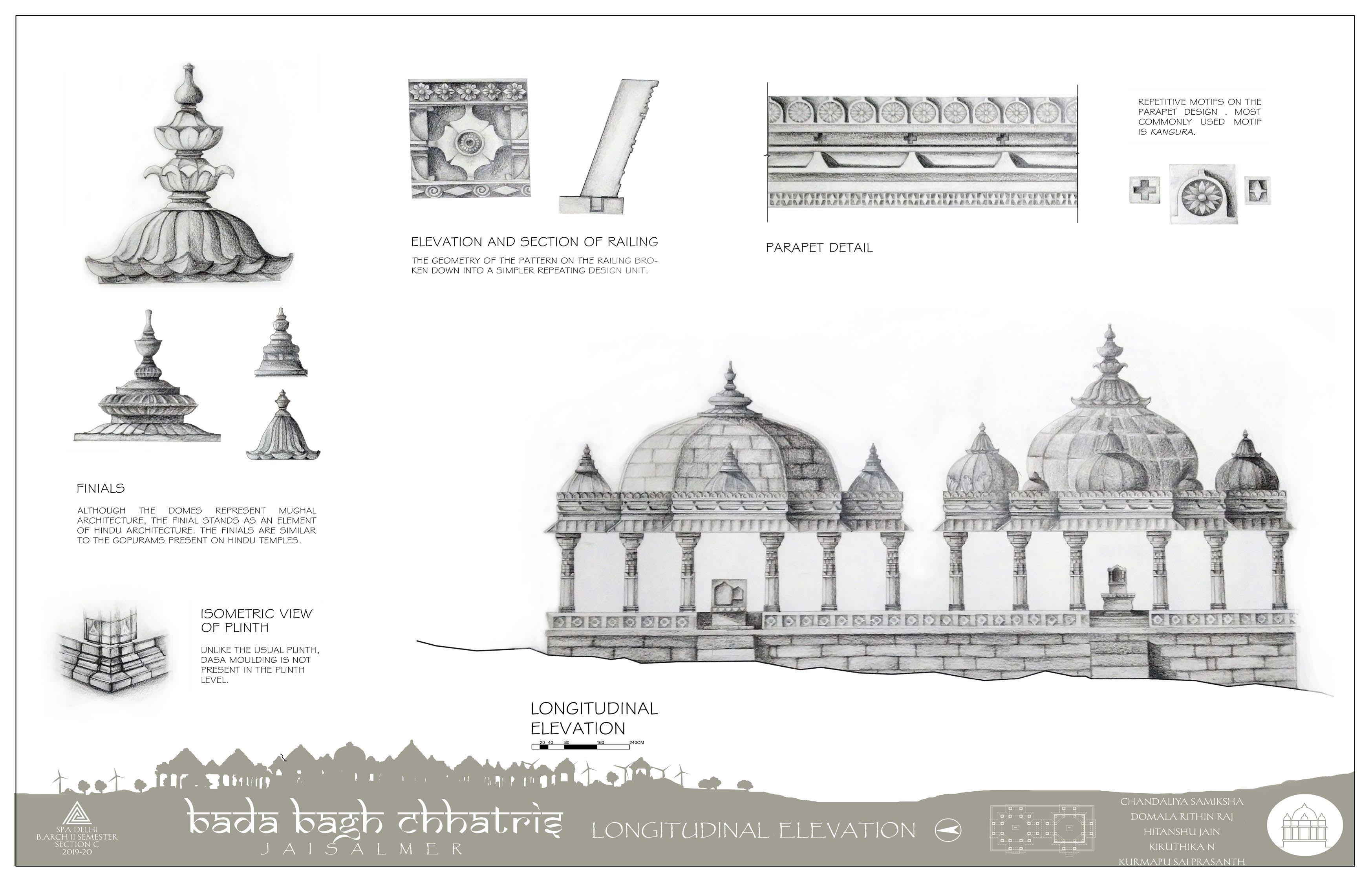
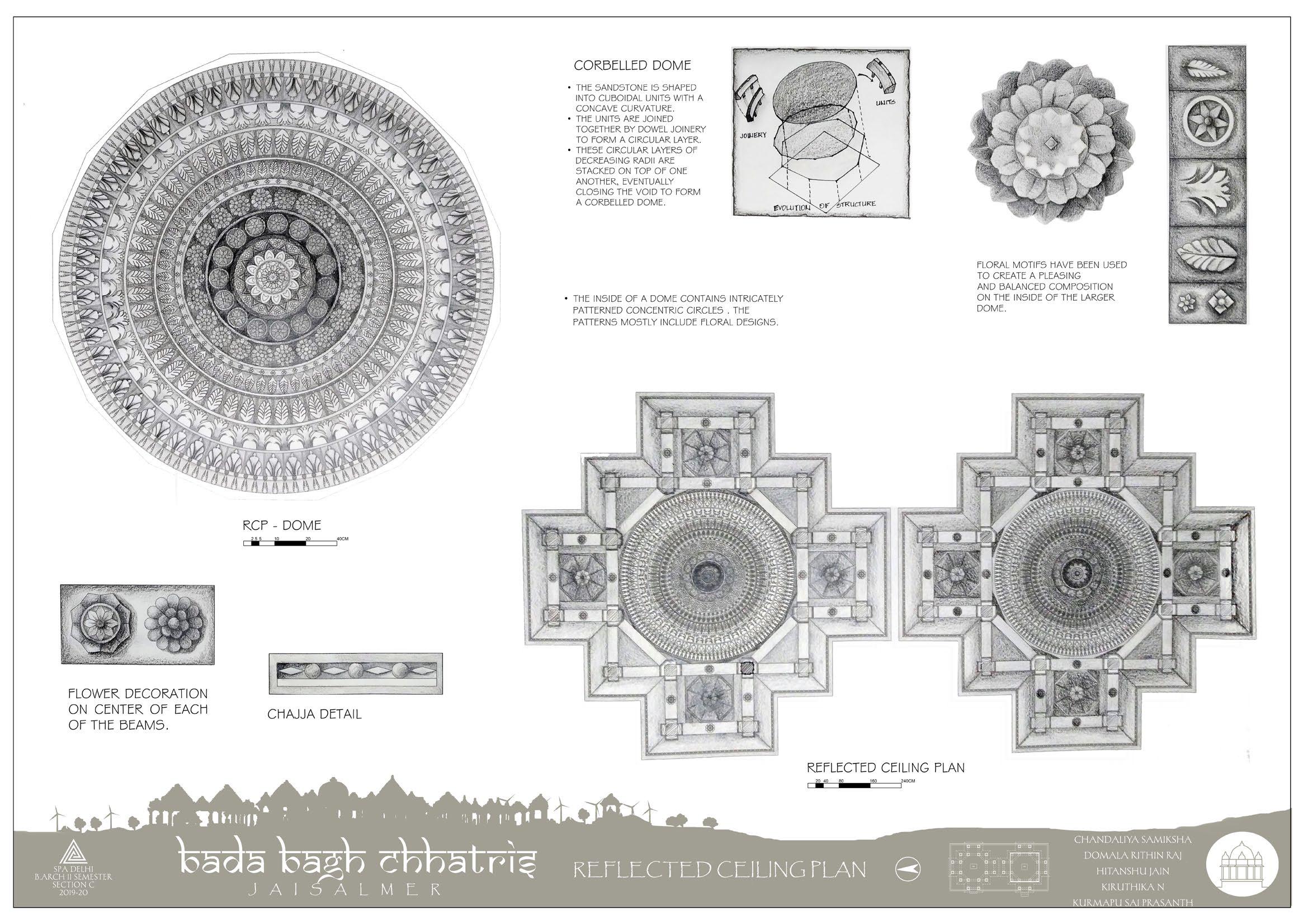
Our vision is to create a contextually integrated urban environment that embodies the unique character of the locale while expressing a balanced relationship between built and green spaces. For this, we understood the major connecting axeses to the site. We identified two major axises: one connecting the greens and residential on the opposite edge to our site; and the other diagonal axis connecting the pedestrians from the metro. Apart from this, we identified the need to establish smaller connections to the future development and larger proposed greens.
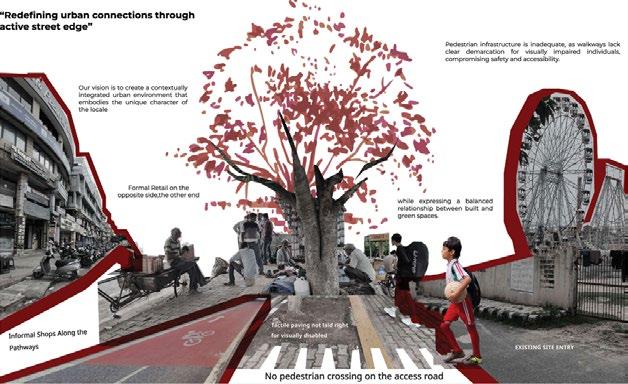
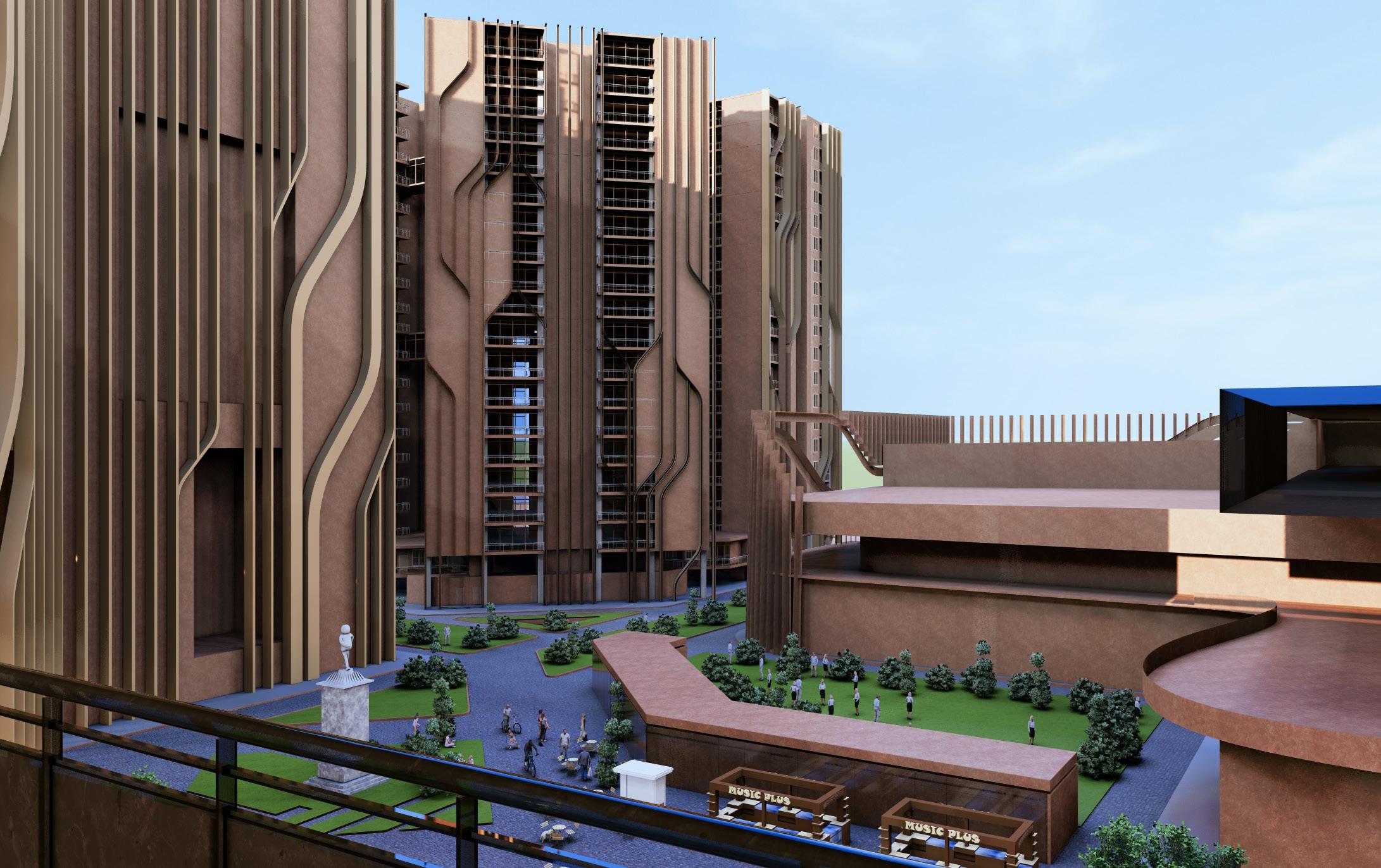
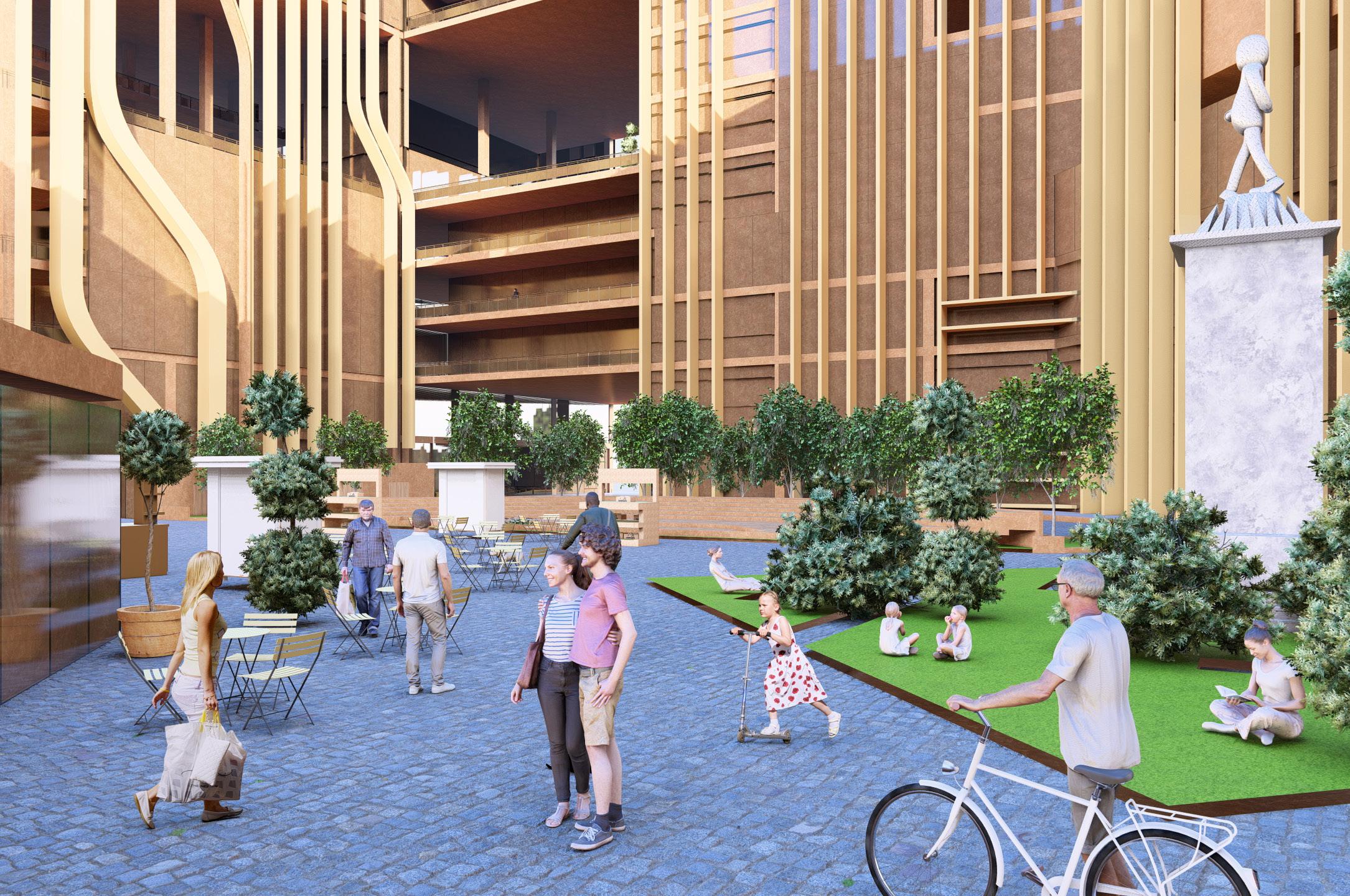
Dwarka, Delhi |9th Semester
Guide: Dr.(Prof) Amit Hajela
Co-ordinator: Dr.(Prof) Chitrarekha Kabre


Our vision is to create a contextually integrated urban environment that embodies the unique character of the locale while expressing a balanced relationship between built and green spaces. For this, we understood the major connecting axeses to the site. We identified two major axises: one connecting the greens and residential on the opposite edge to our site; and the other diagonal axis connecting the pedestrians from the metro. Apart from this, we identified the need to establish smaller connections to the future development and larger proposed greens.
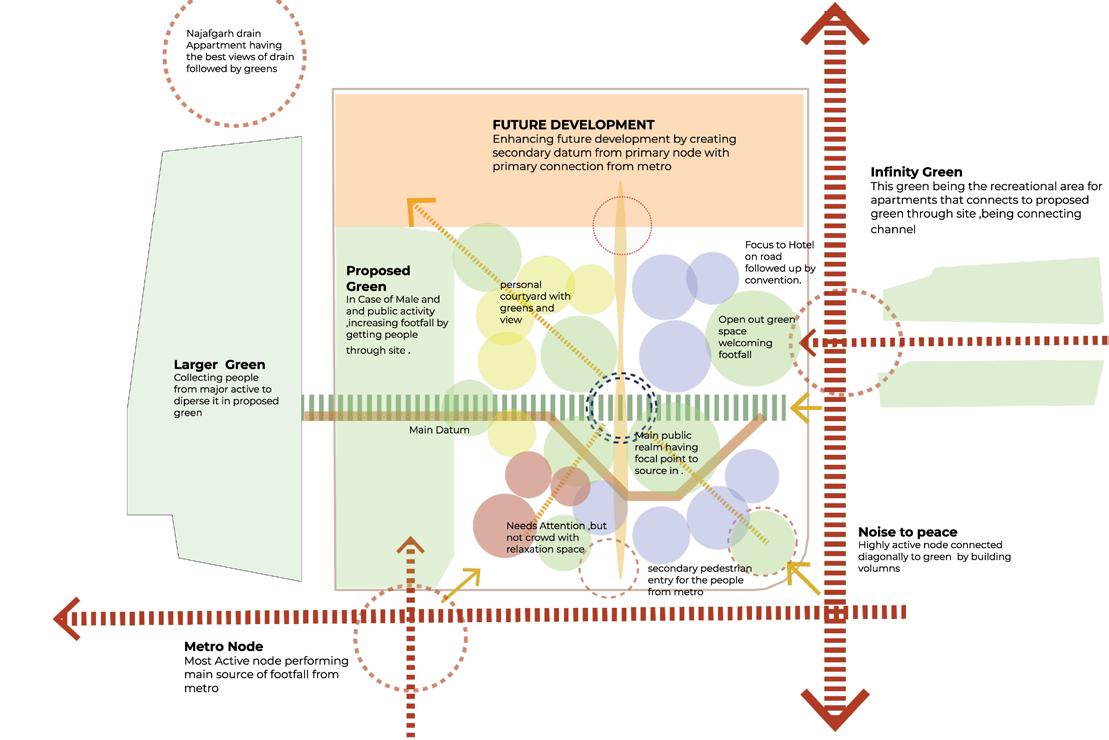
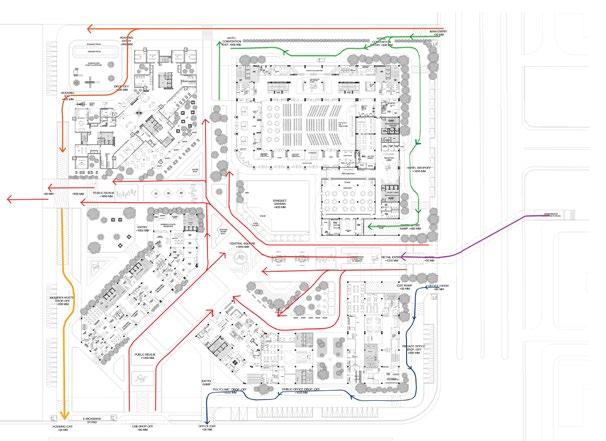
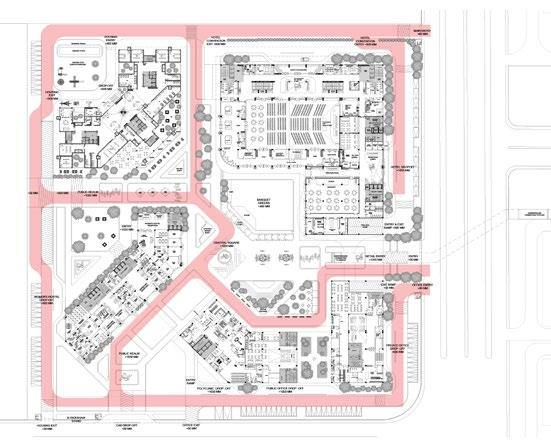
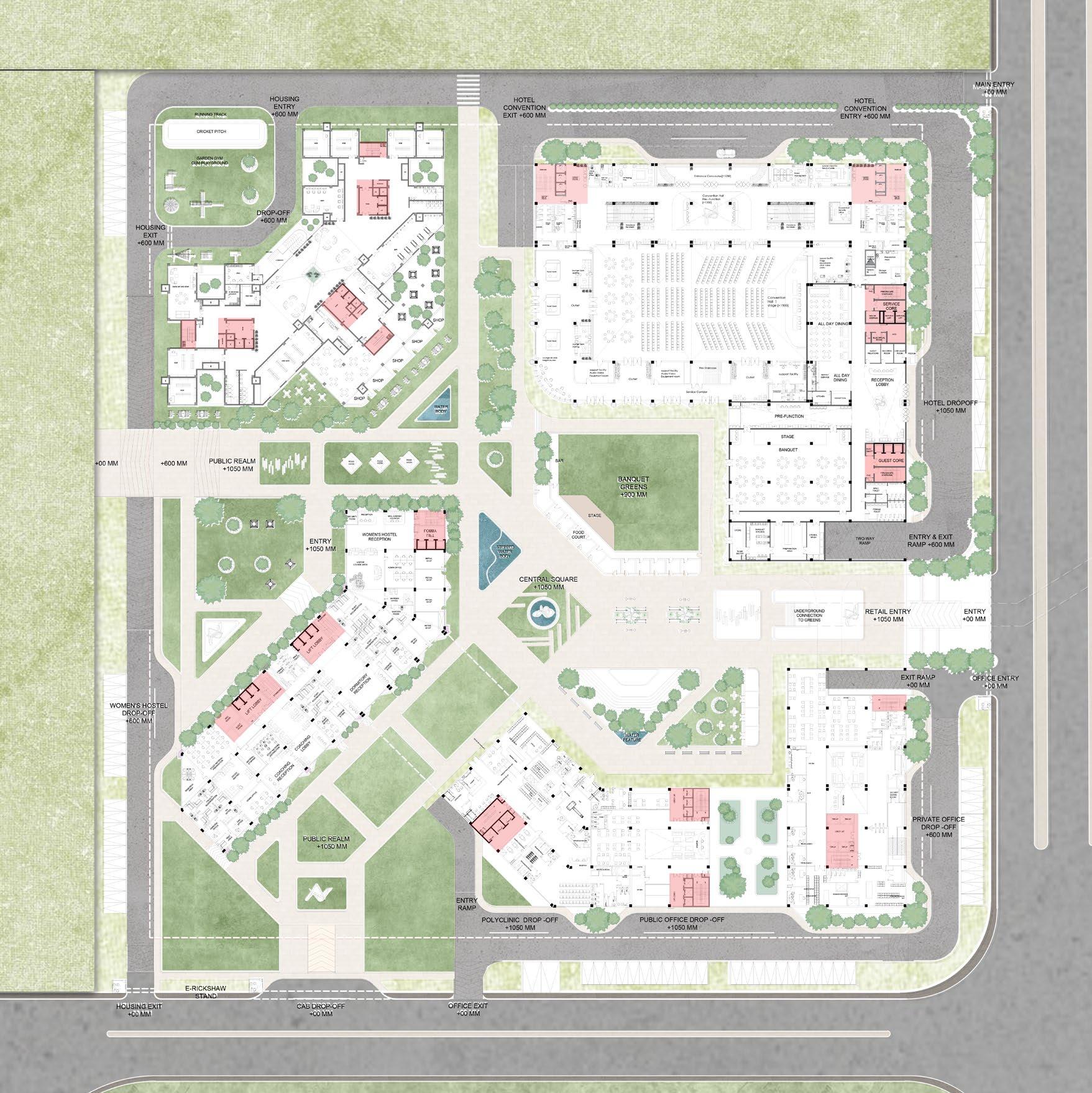
SOCIAL INFRASTRUCTURE
POLYCLININC
CONFERENCE
OFFICE
BUSINESS HOTEL
OFFICE
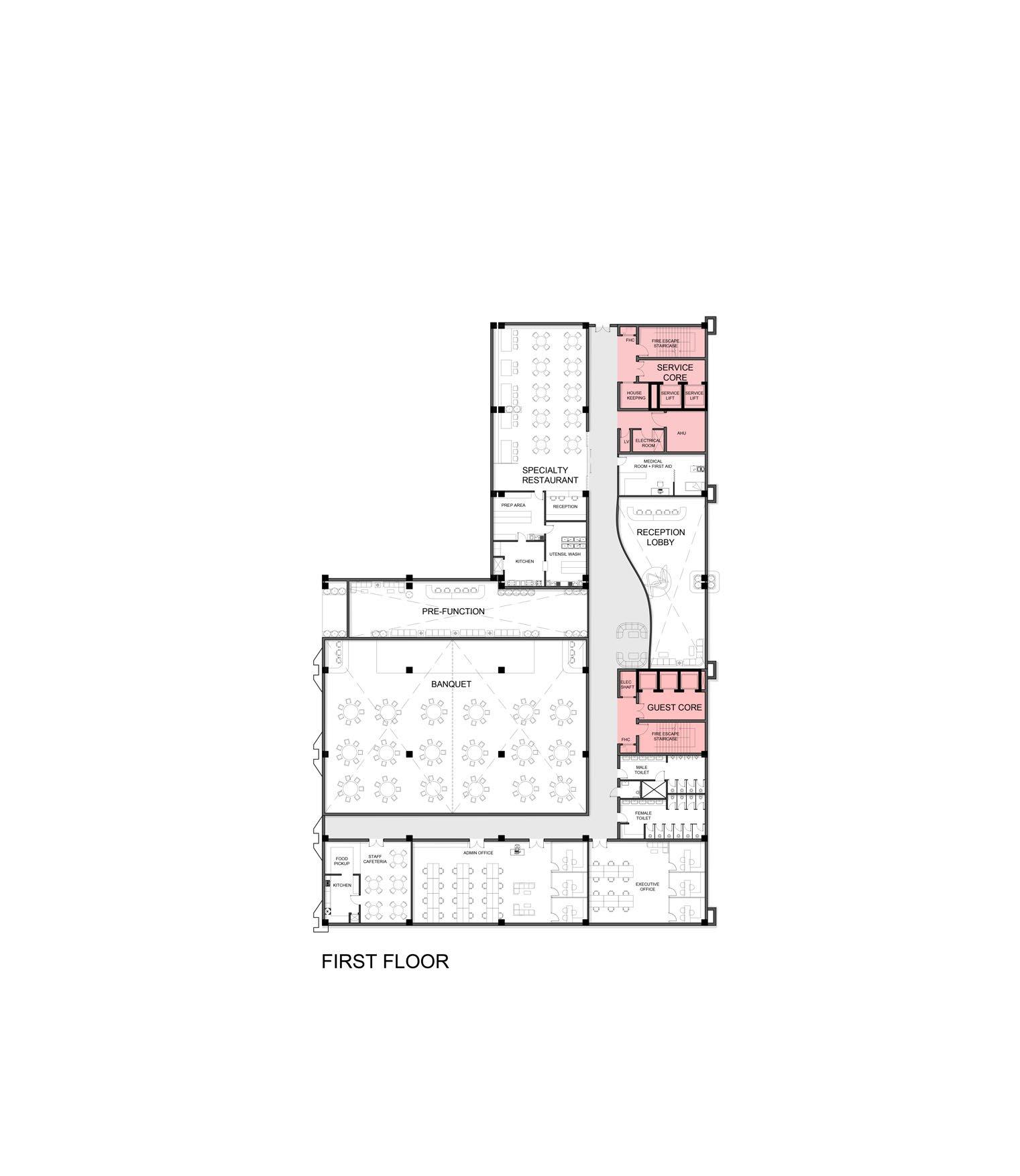
Hubs for Enriching Public Life: Strategic Regeneration of Institutional Areas as Business Promotion Districts in Delhi
Hubs for Enriching Public Life: Strategic Regeneration of Institutional Areas as Business Promotion Districts in Delhi
Site 3: Dwarka Precinct
Site 3: Dwarka Precinct
E A/3415/2020
TYPICAL FLOOR (1:200)
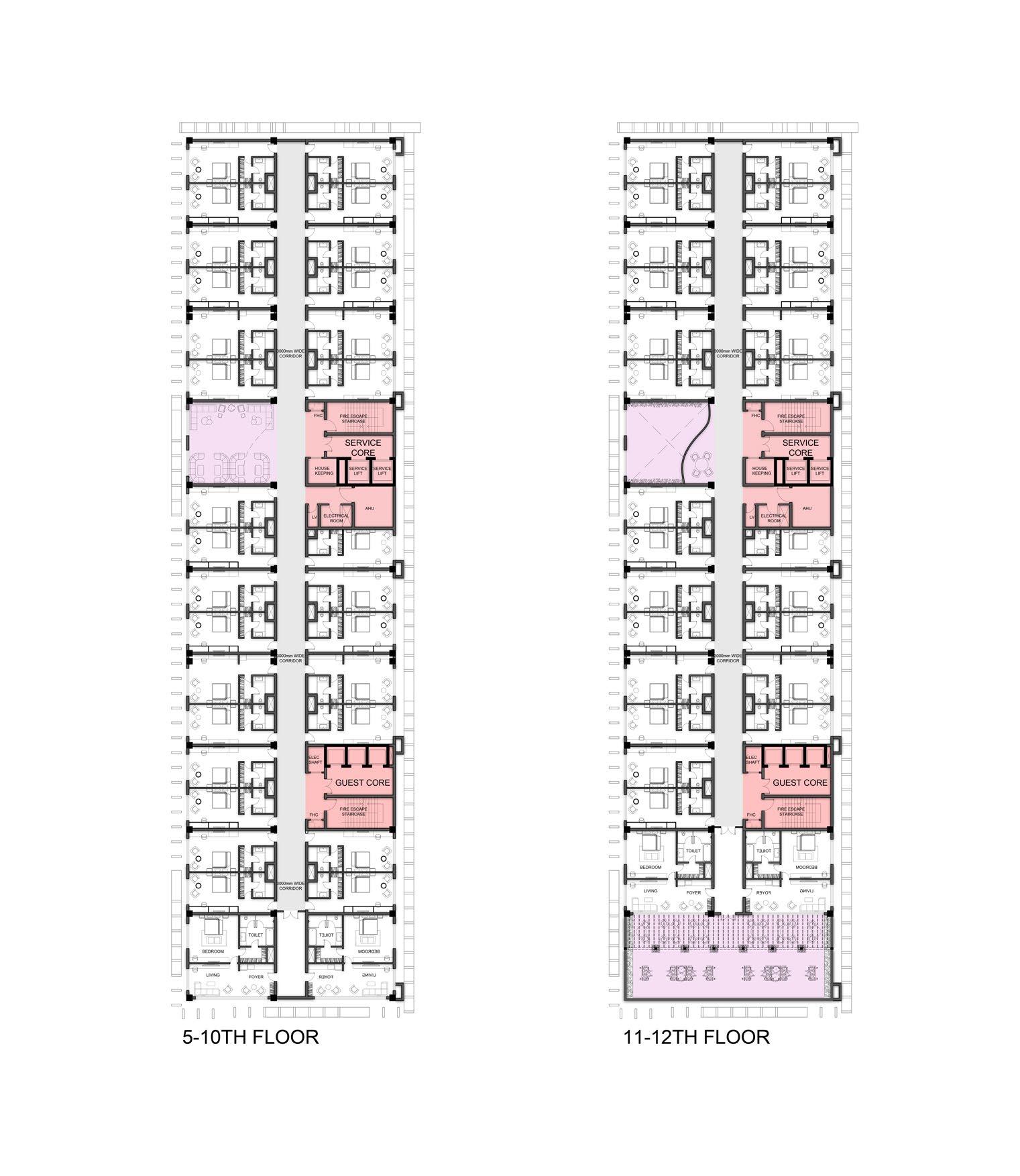
A/3284/2019
Group 20 (A1)
A/3478/2020
Studio Mentor: Prof. Amit Hajela
Studio Coordinator: Prof. Chitrarekha Kabre
Design Studio I IX Semester 2024

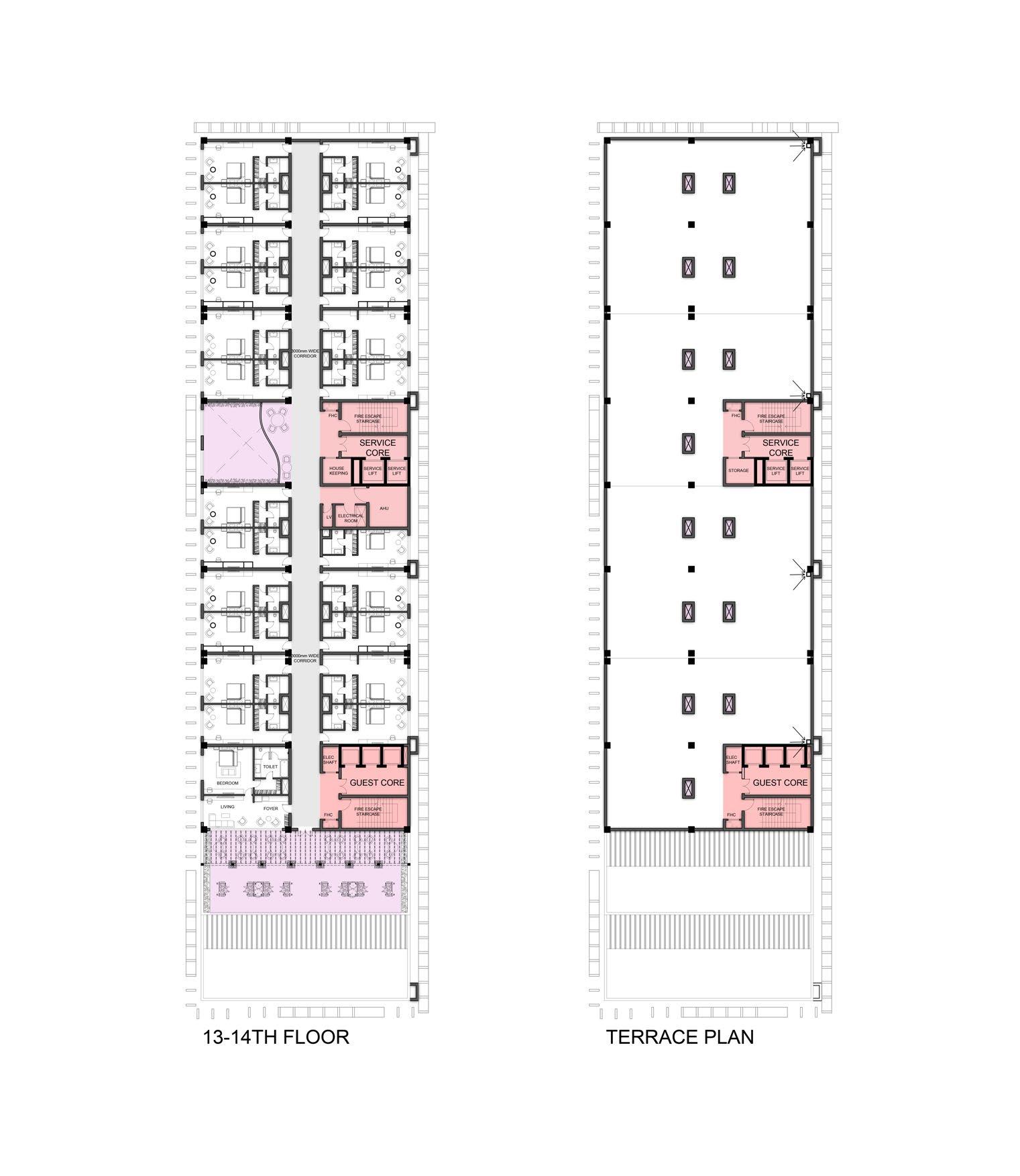

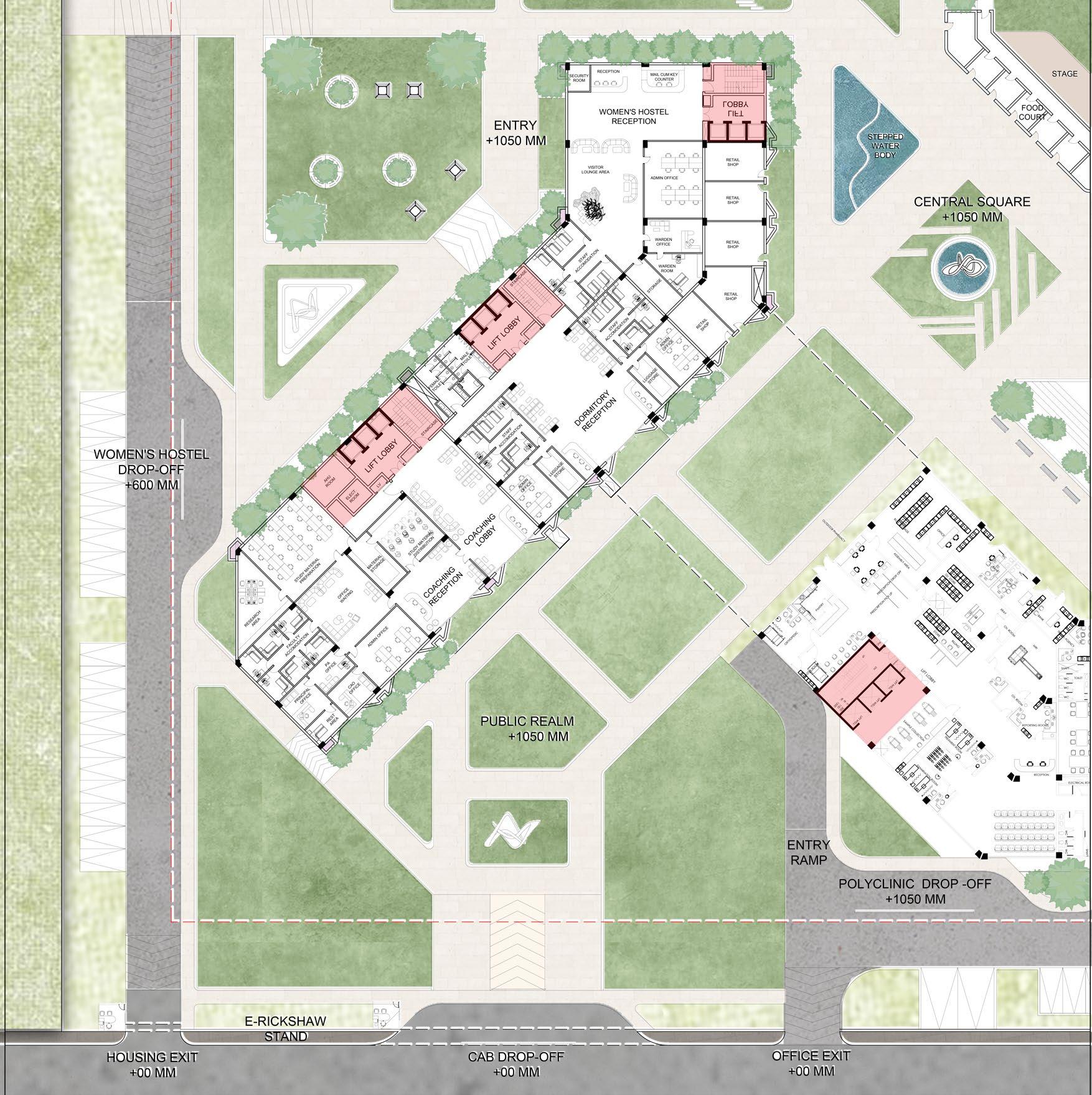
1-4TH FLOOR
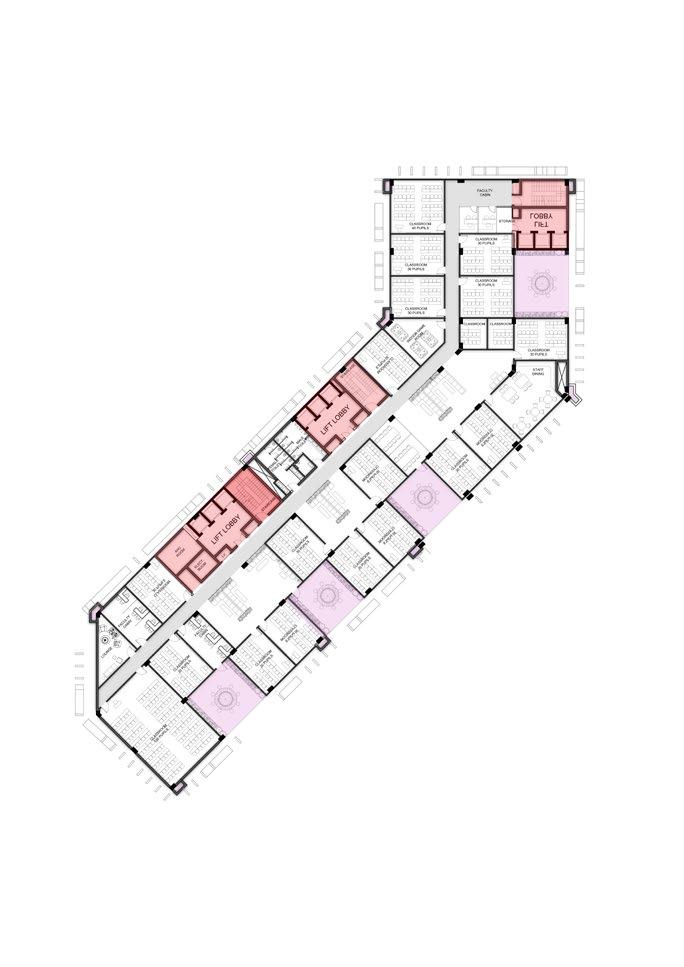
5-10TH FLOOR
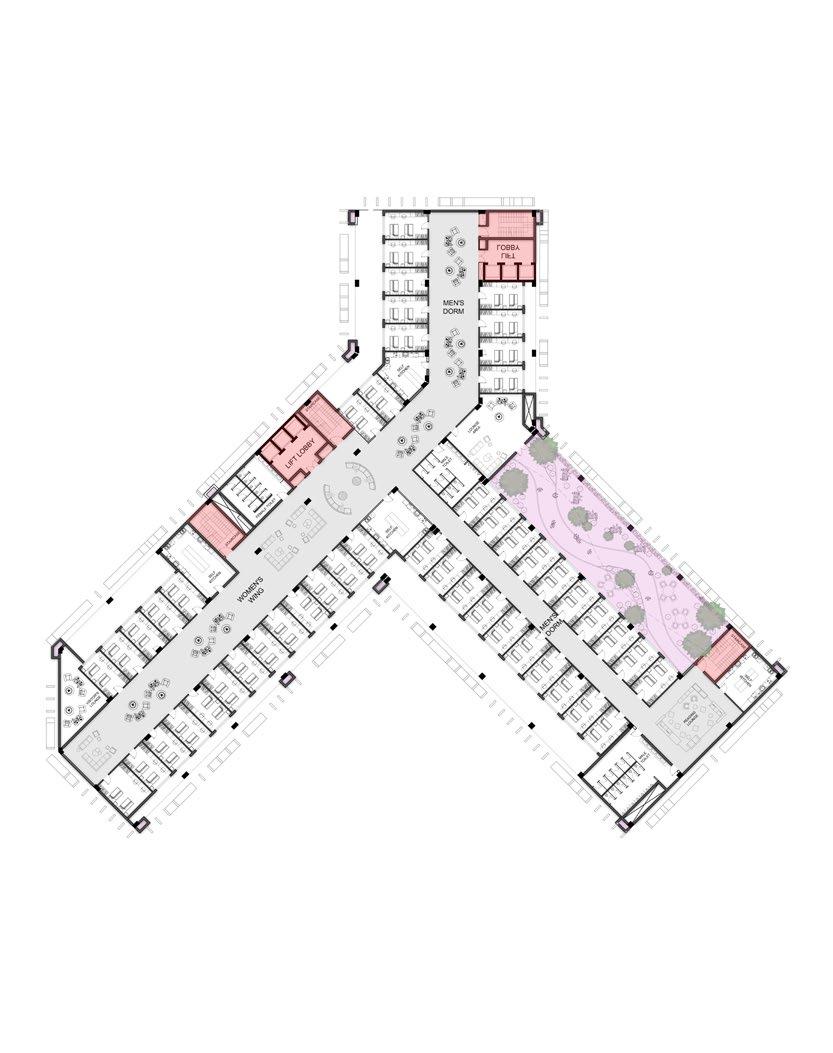
11TH FLOOR
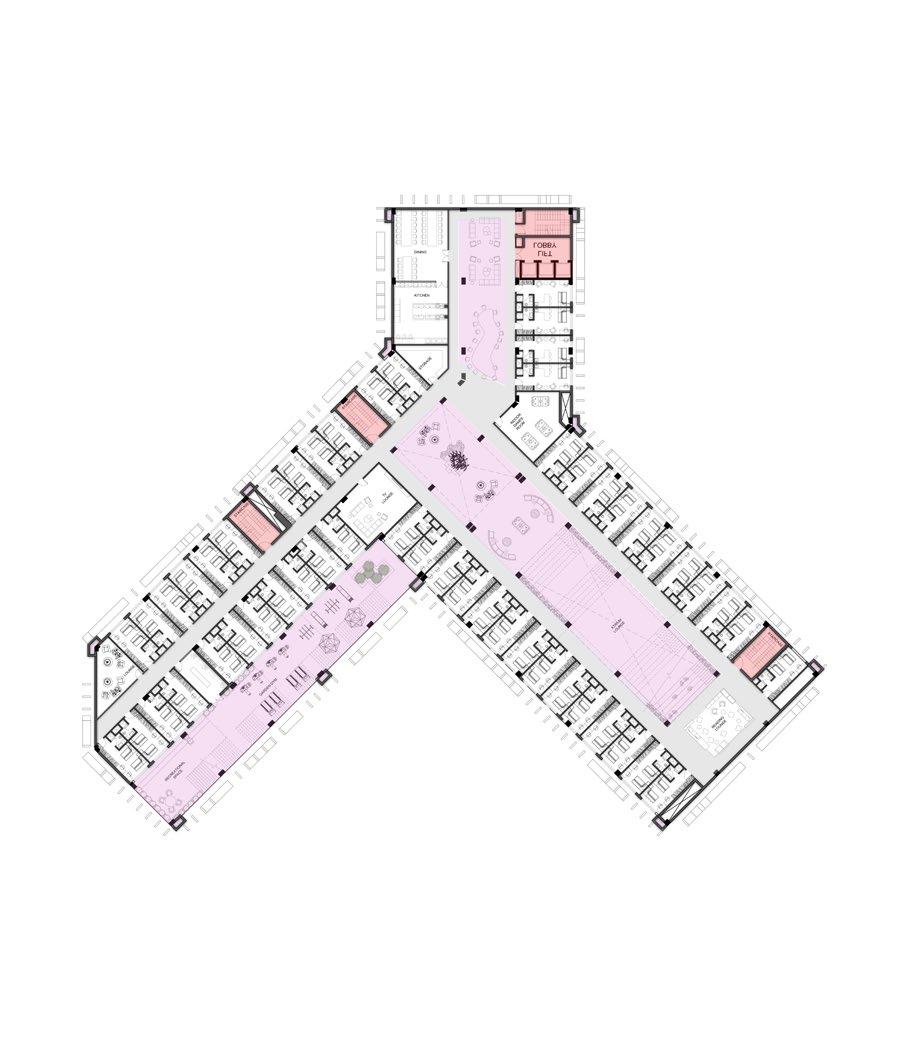
12-15TH FLOOR
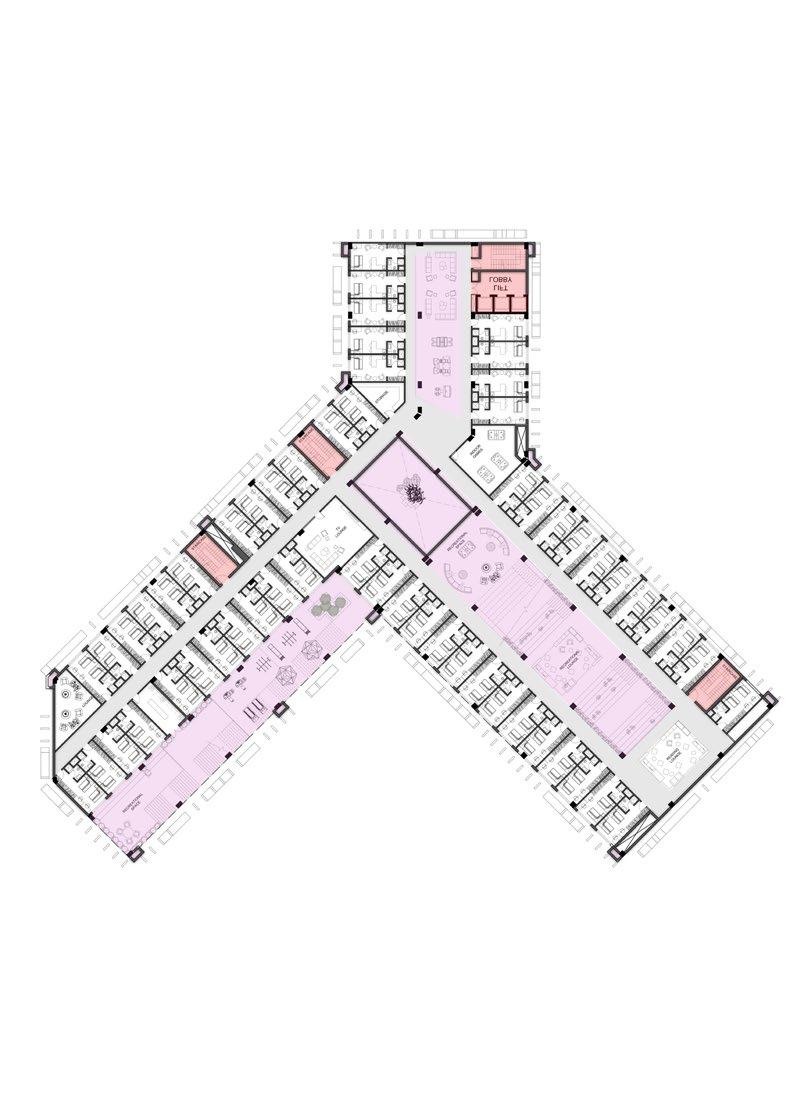
Through the main Social Axis
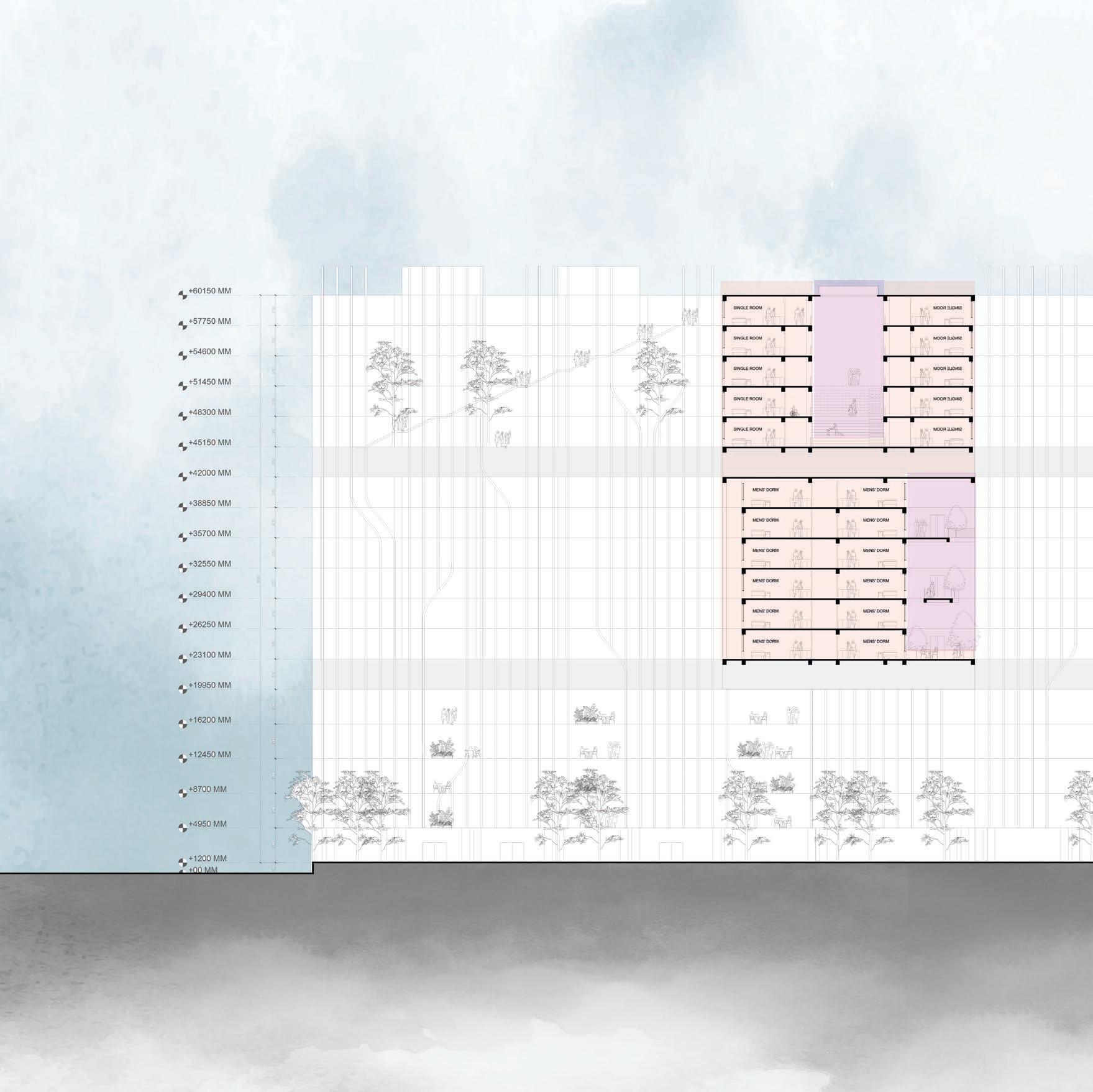
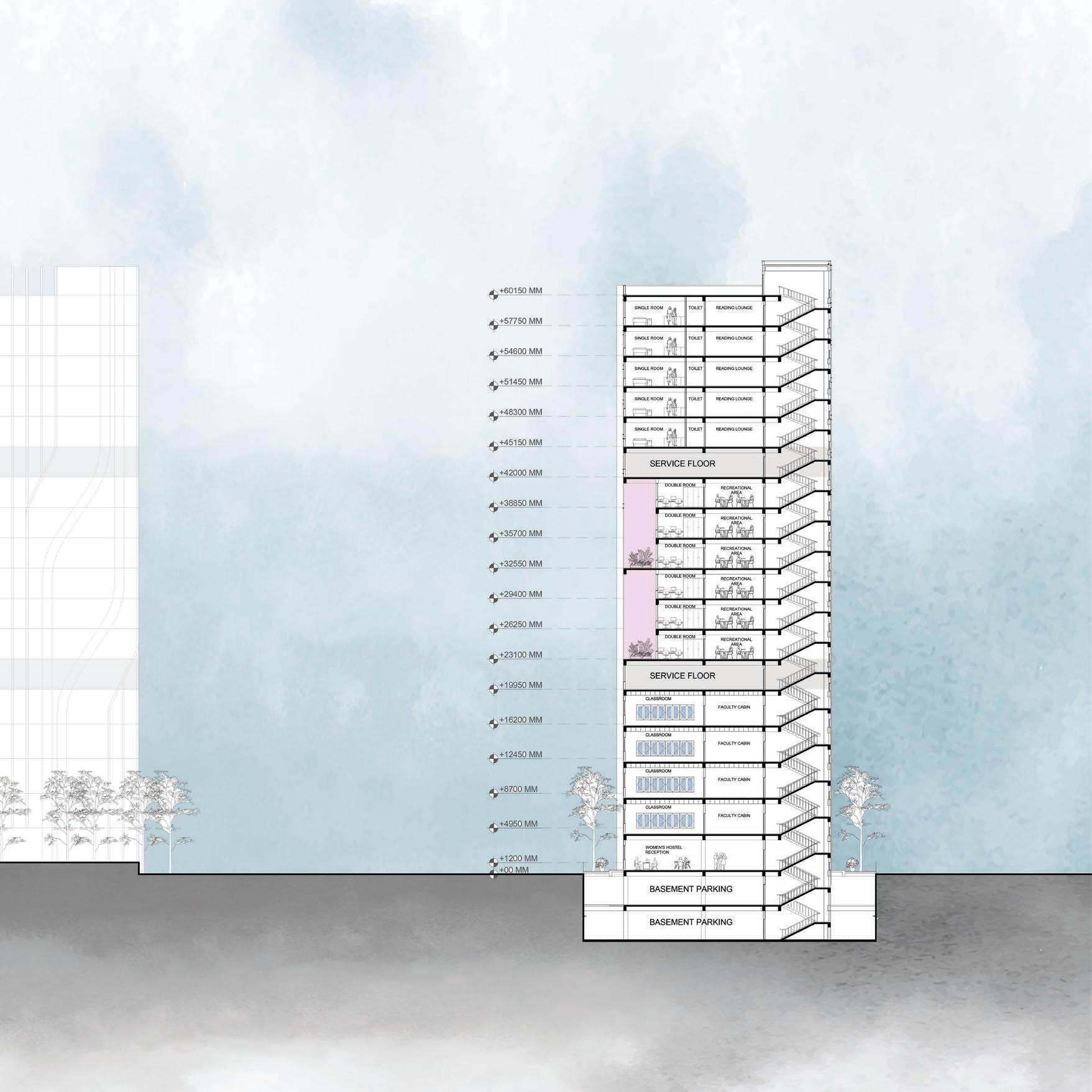
The proposed 500-bed Multi-Speciality ESIC Hospital in Manesar, Haryana, is designed to cater to the healthcare needs of state workers in the region’s industrial hub. This ambitious project aspires to redefine the conventional imagery of hospital architecture by emphasizing warmth, comfort, and a welcoming environment. Hospitals are often perceived as stark, utilitarian spaces that can feel impersonal and intimidating. This design, however, seeks to challenge these preconceived notions, offering a paradigm shift in how healthcare buildings are envisioned and experienced. The goal is to create a space that not only provides state-of-the-art medical care but also fosters a sense of well-being and humanity.
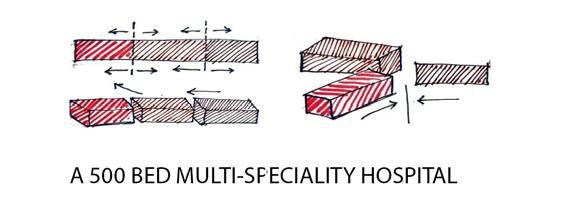
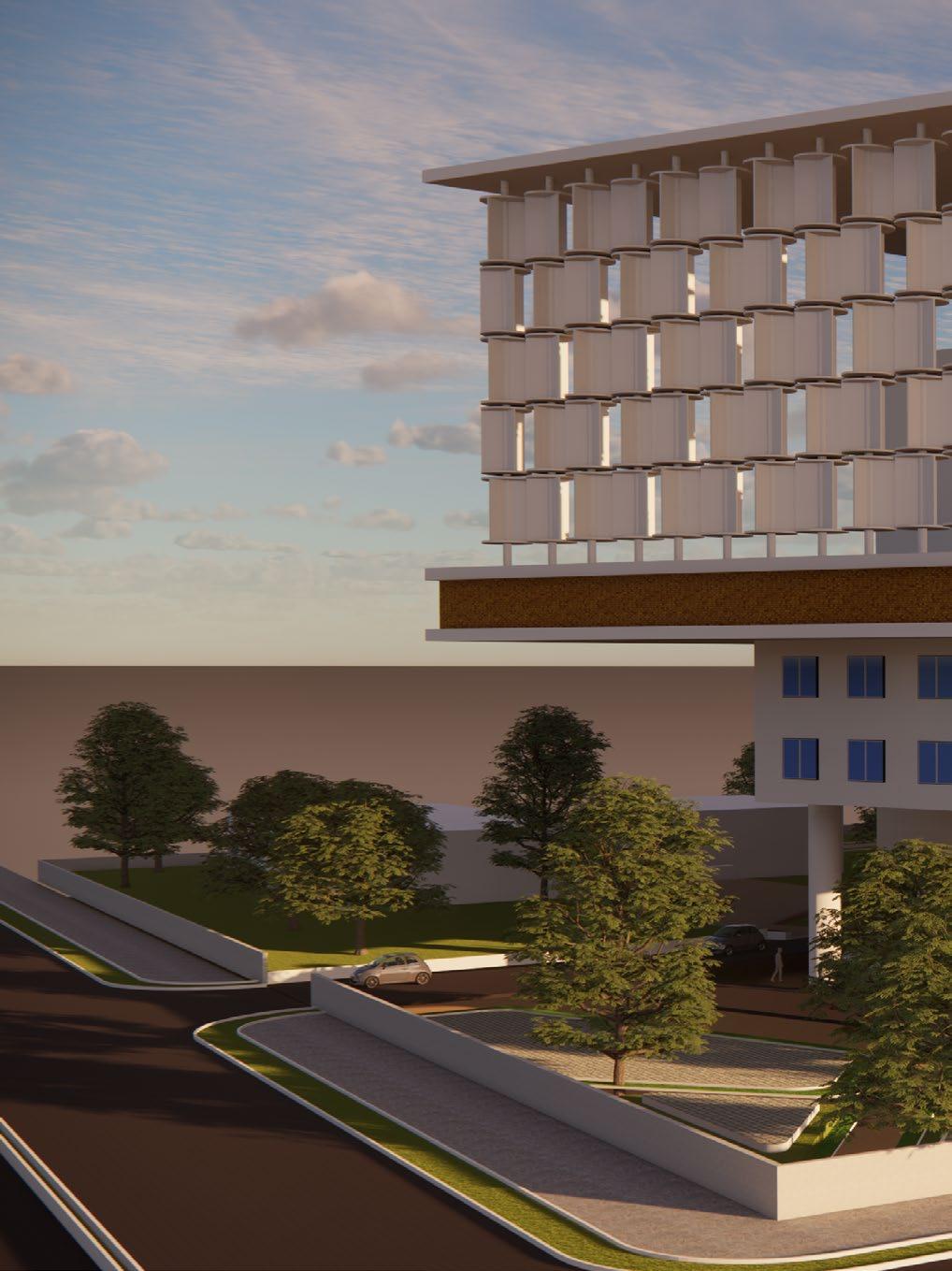
Manesar, Haryana |7th Semester
Instructors:
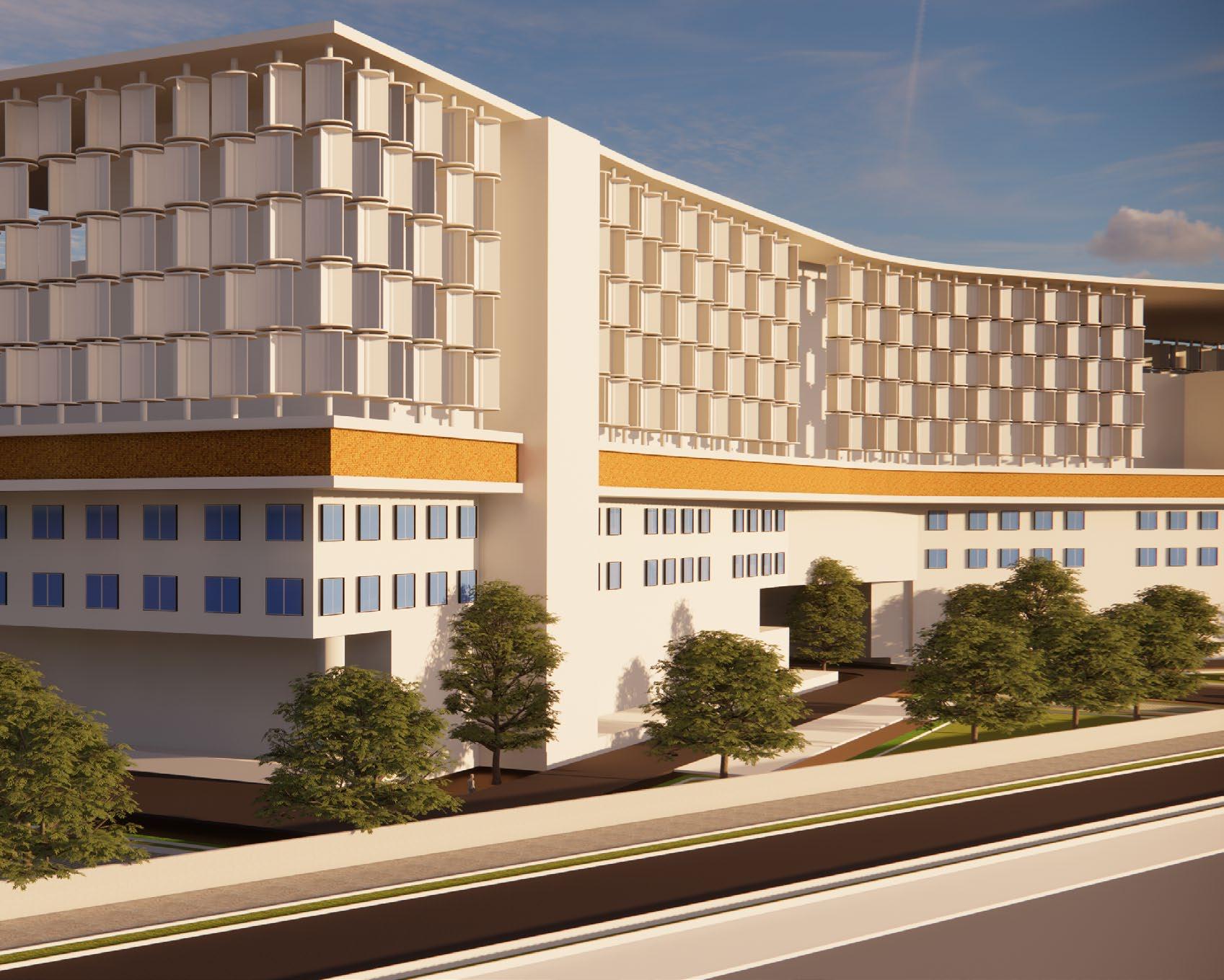
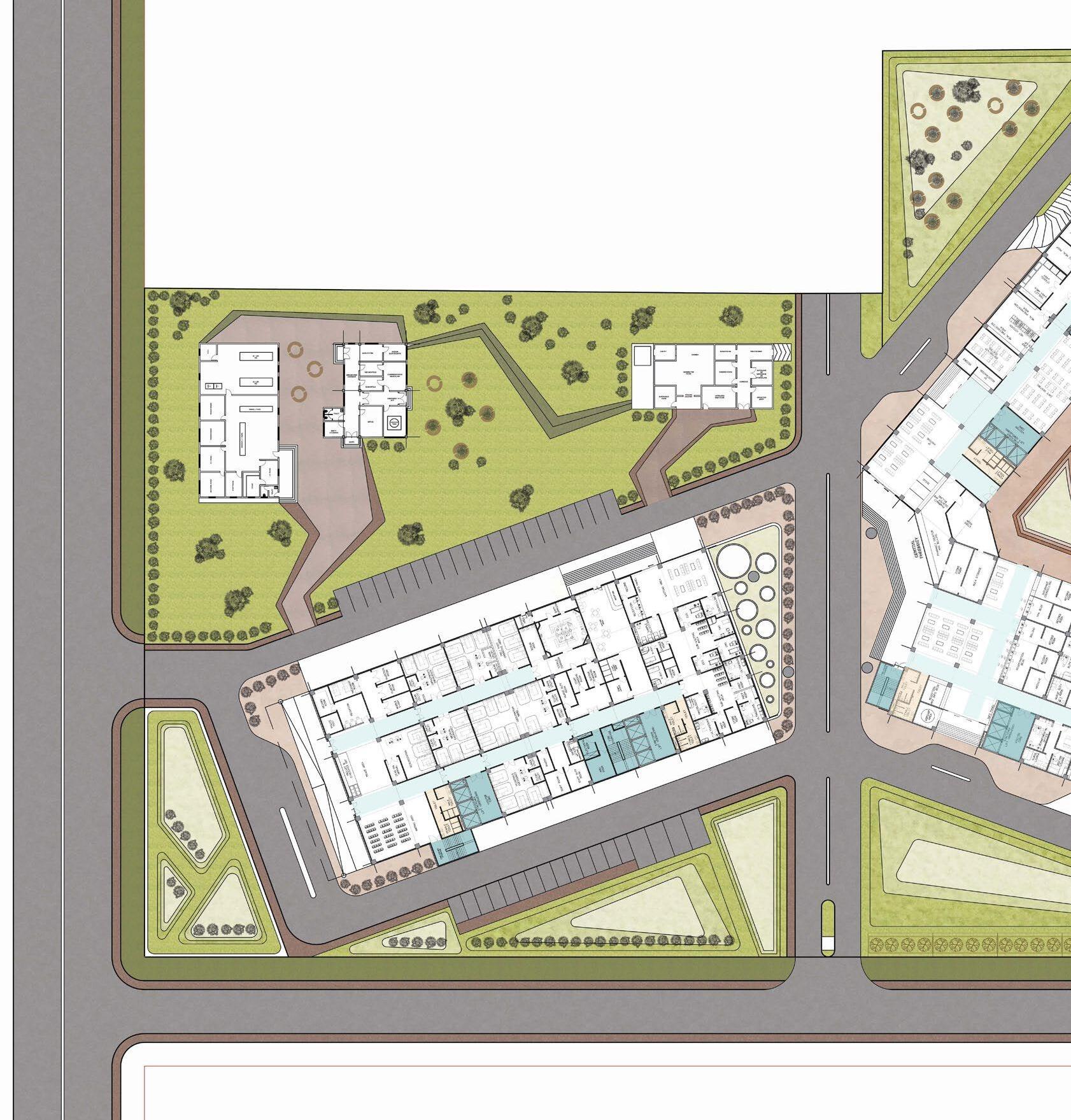
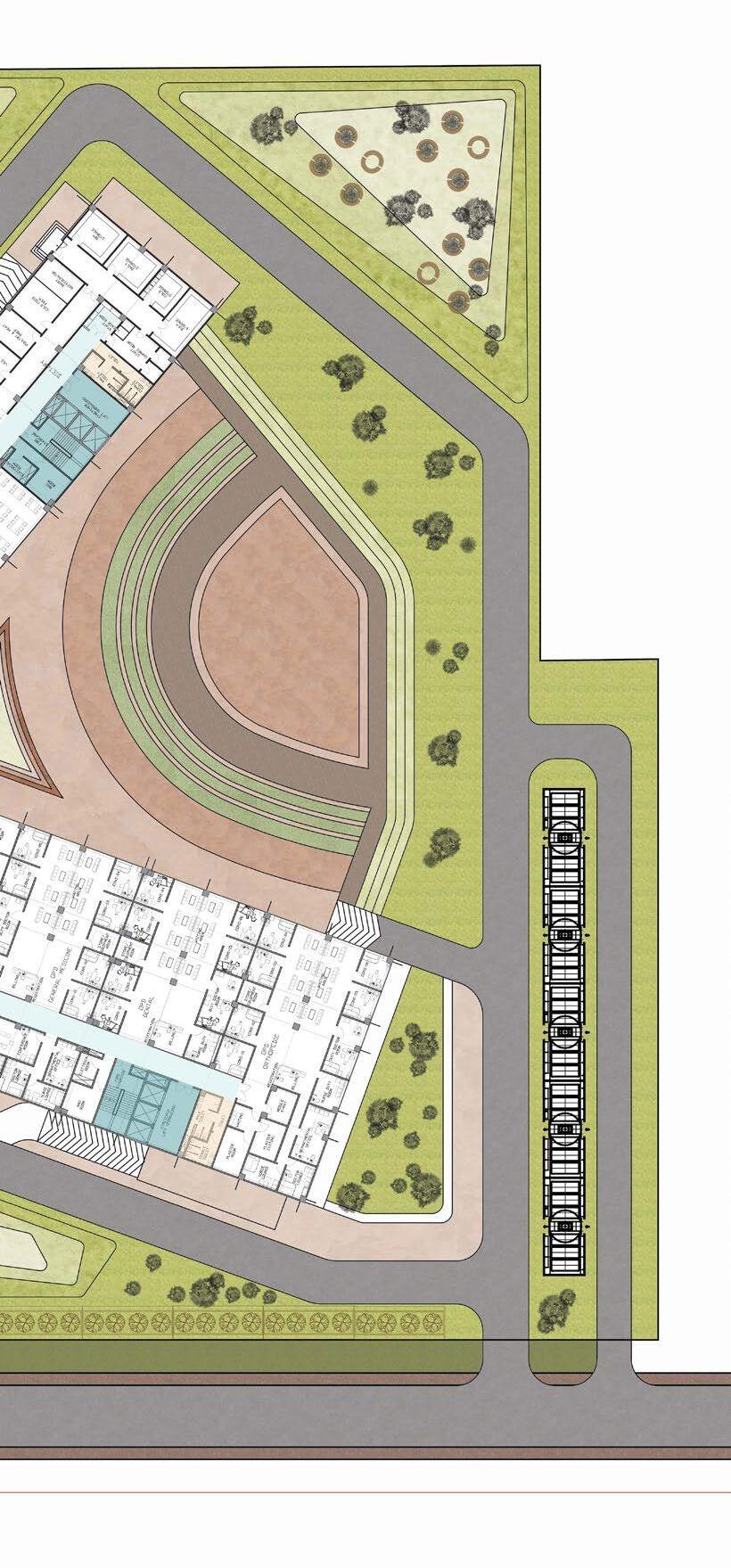
The project site presents a unique challenge: it is bisected by an existing road, demanding a thoughtful and innovative design solution. Instead of seeing this division as a limitation, the design uses it as an opportunity to introduce a spatial intervention that enhances both connectivity and functionality.
A fire tender path is integrated into the layout, ensuring that the hospital adheres to stringent safety regulations while maintaining seamless circulation throughout the premises. This approach goes beyond mere compliance, demonstrating how thoughtful design can address practical constraints without compromising the spatial quality or aesthetic value of the project. The layout ensures that all areas of the hospital are easily accessible, promoting efficiency and reducing response times during emergencies.
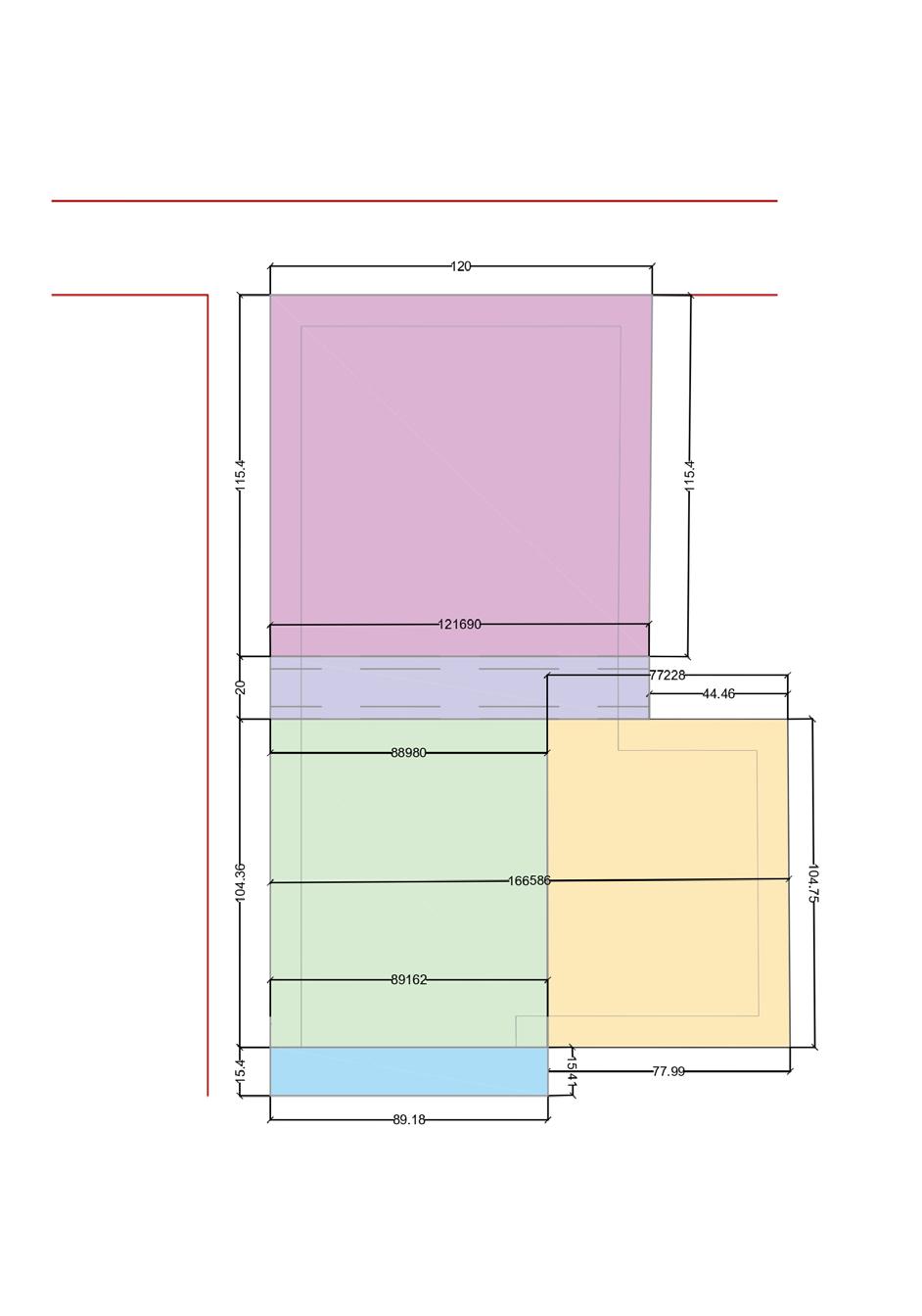
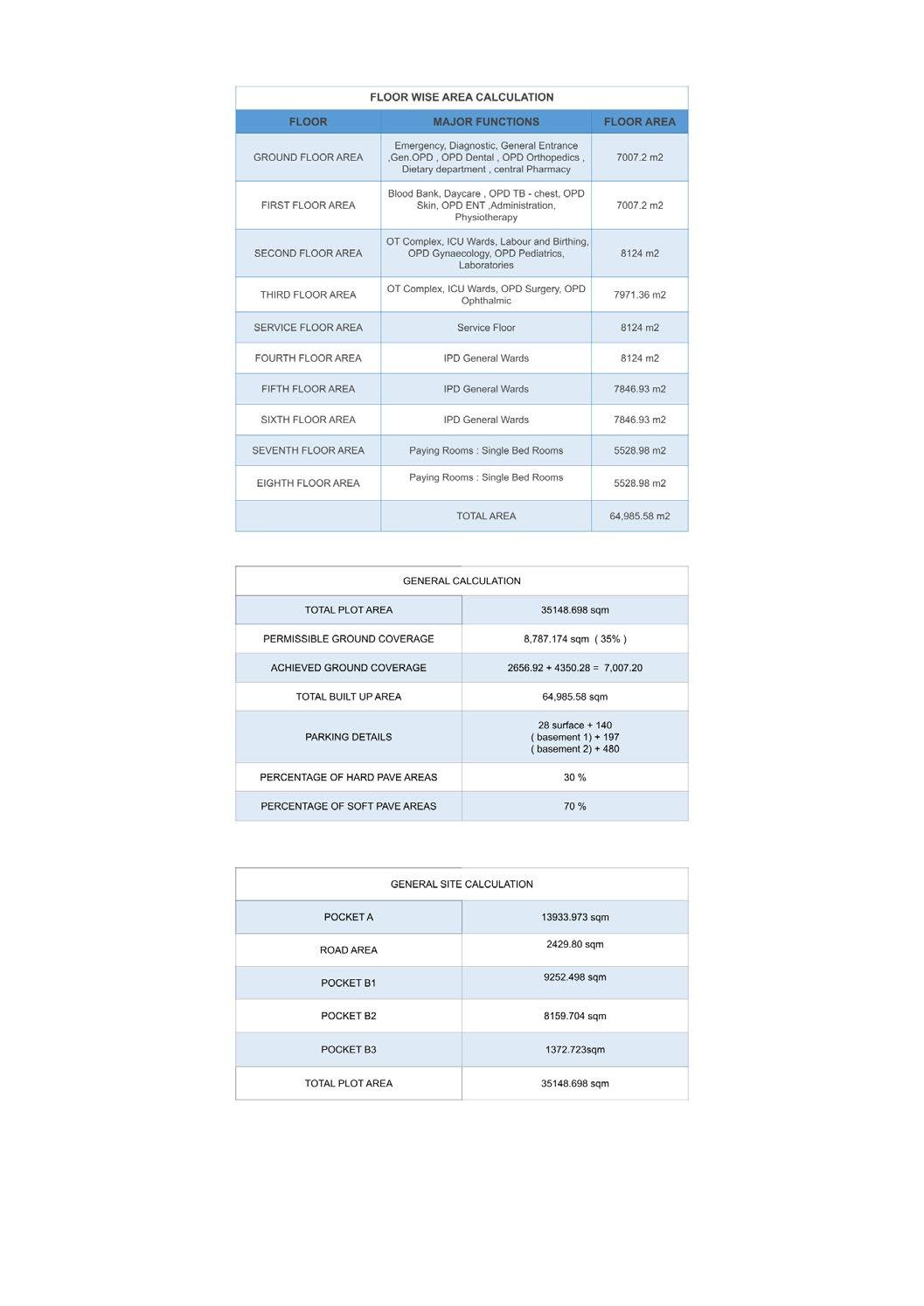
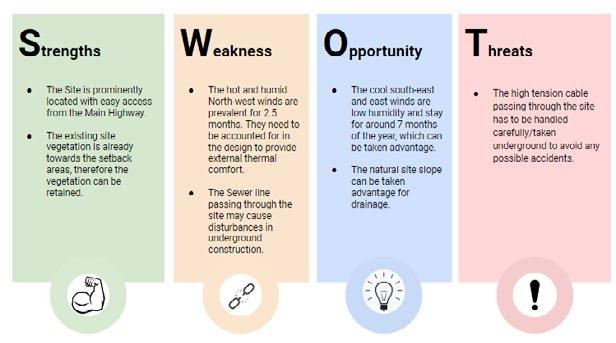
OTCOMPLEX
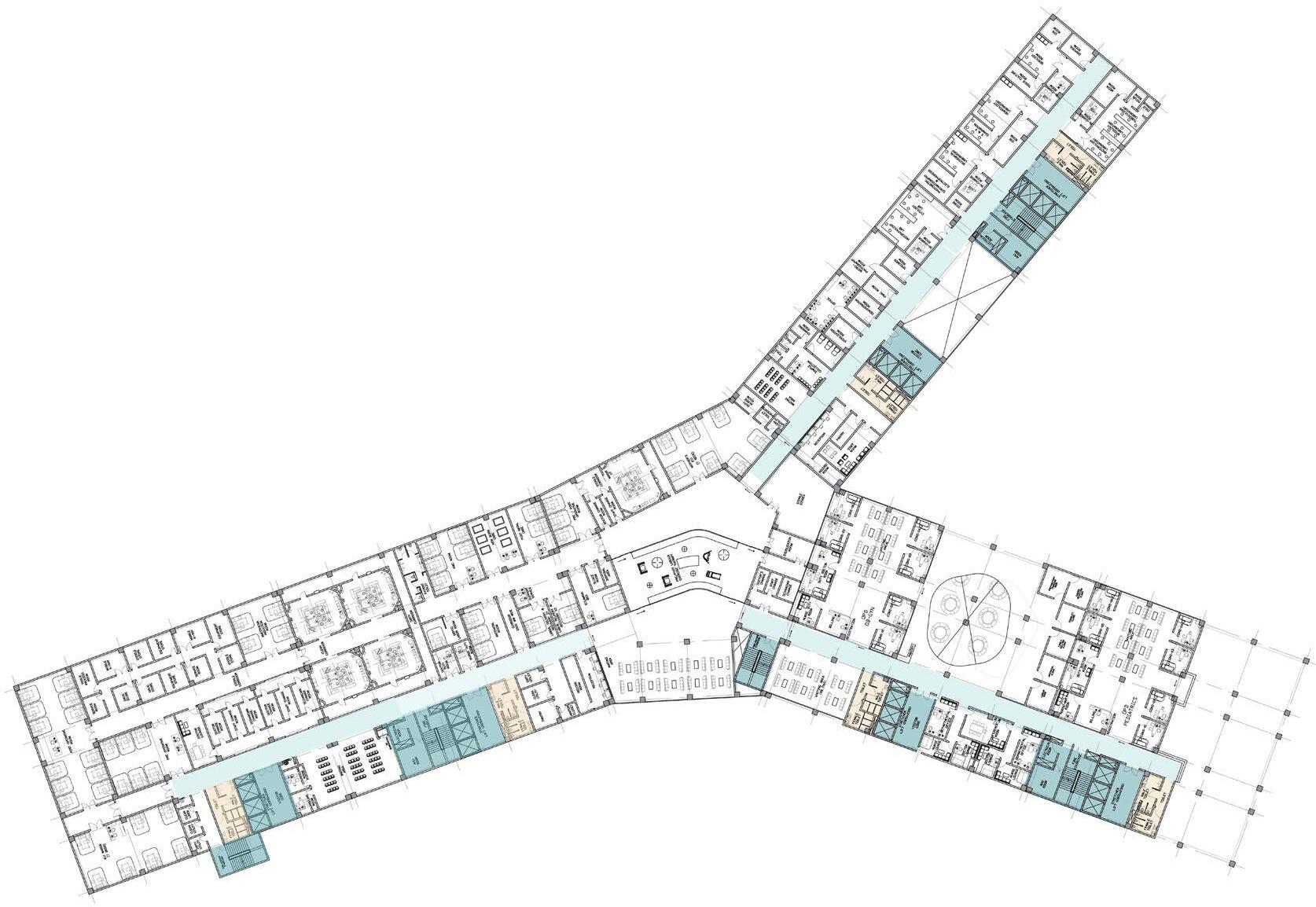
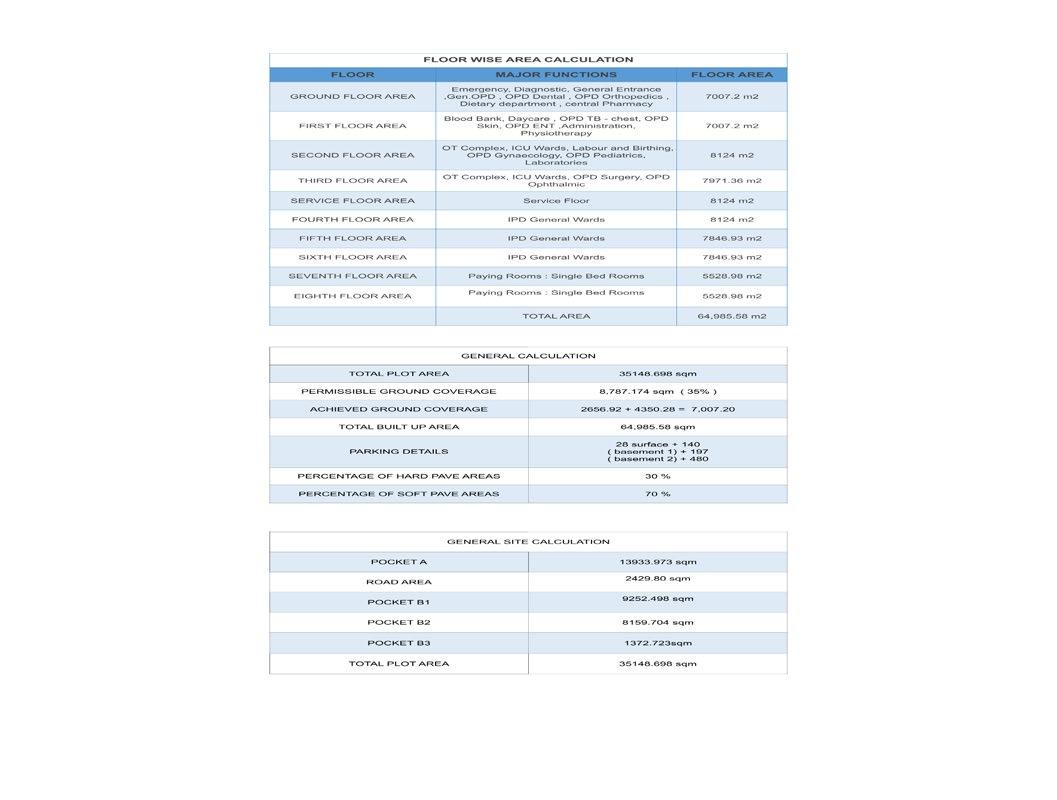
OPDOB-GYN
OPDPEDIATRICS


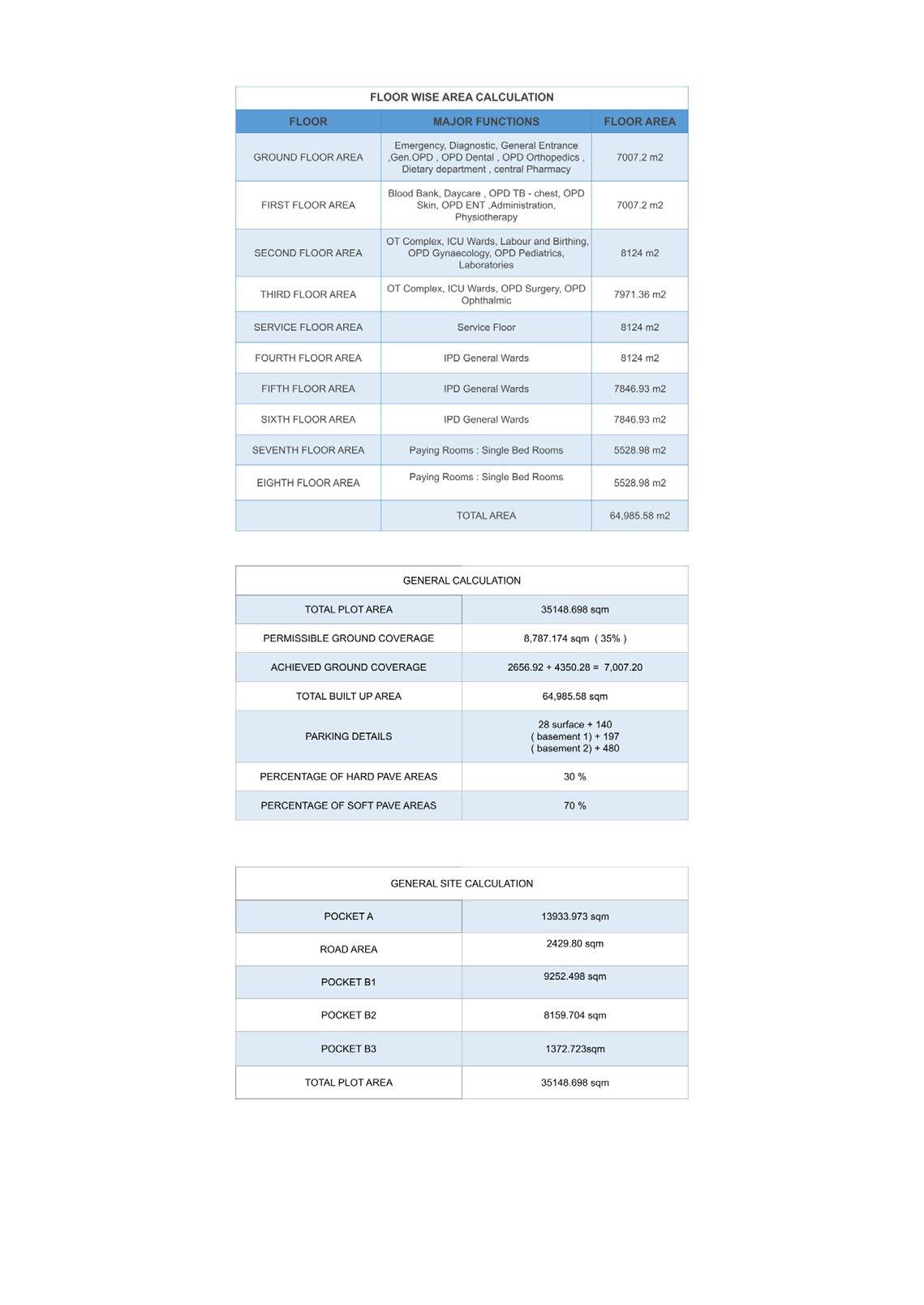

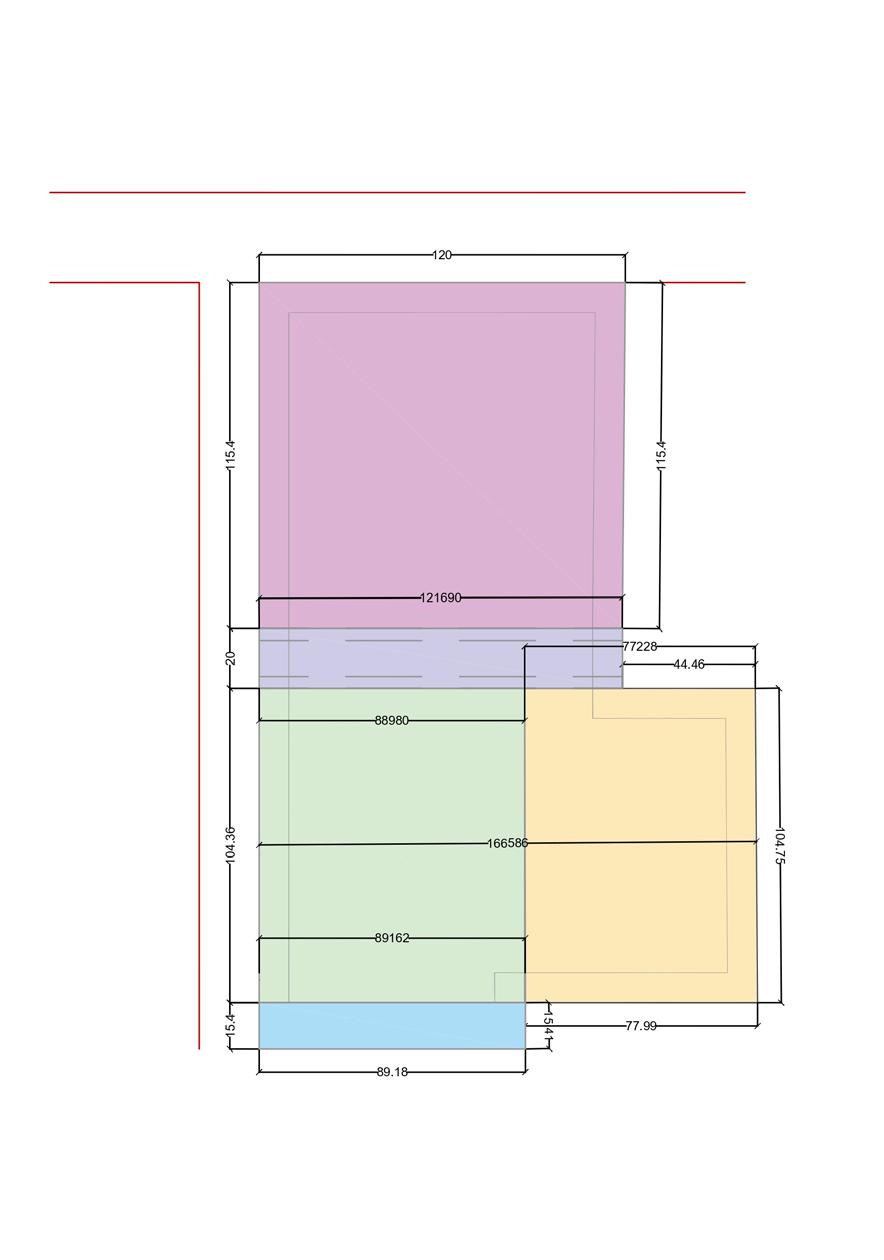

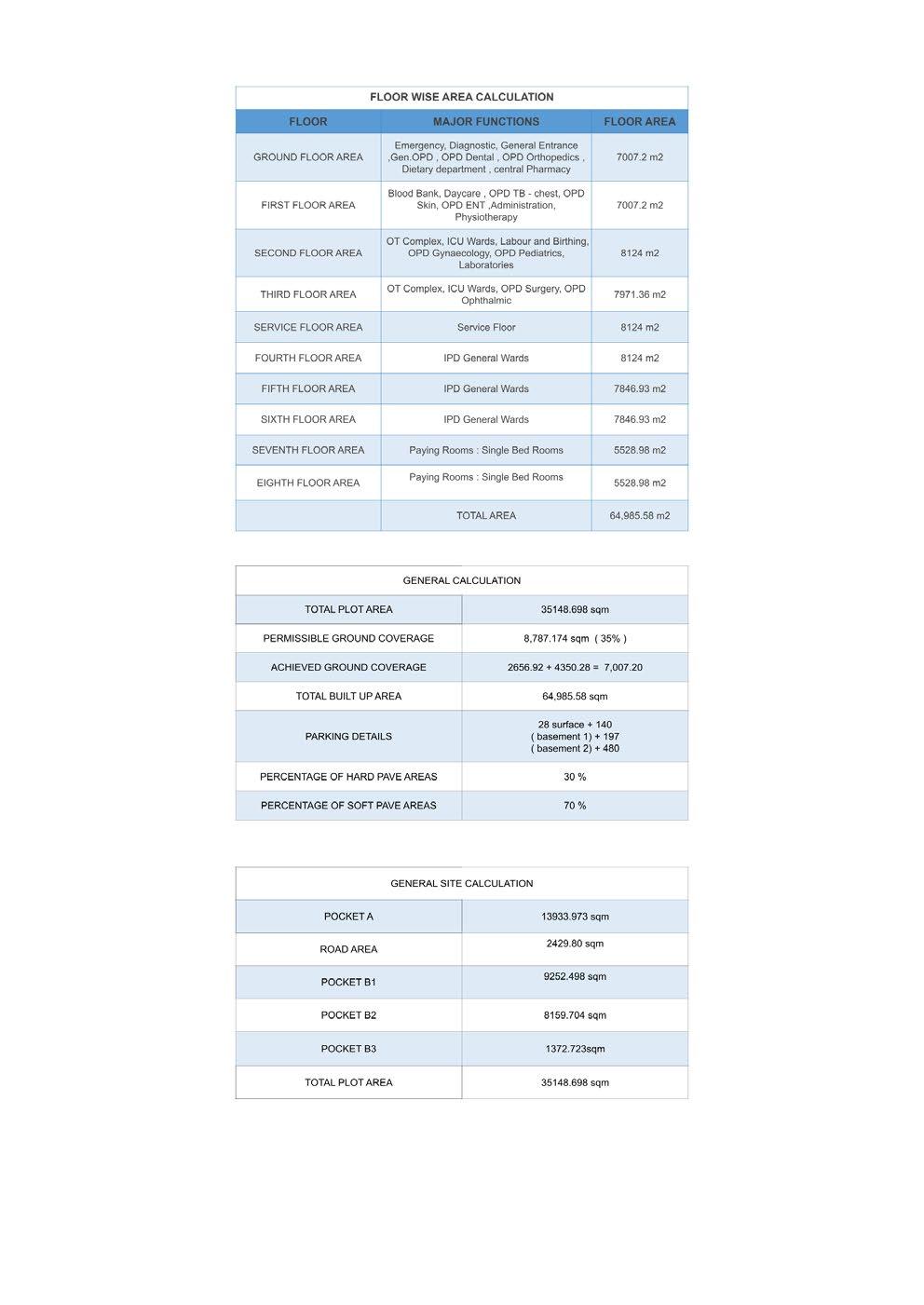

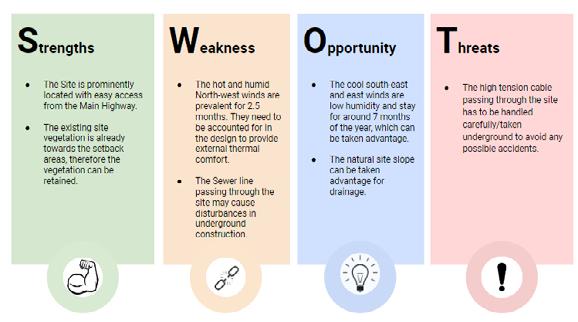

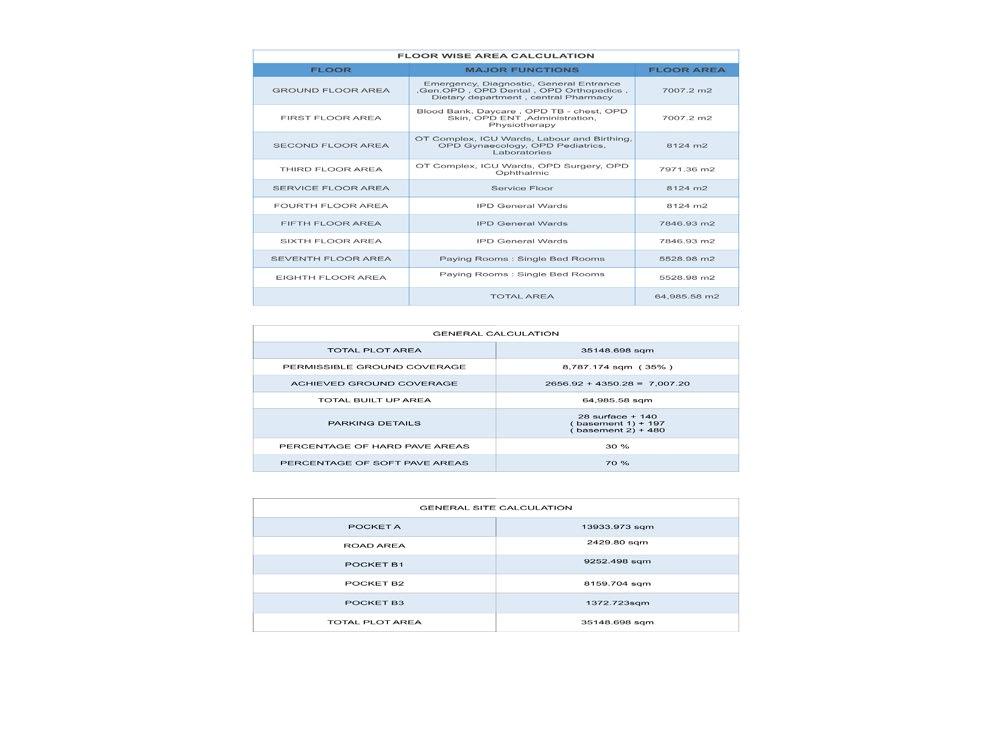
SURGERYWARD-01
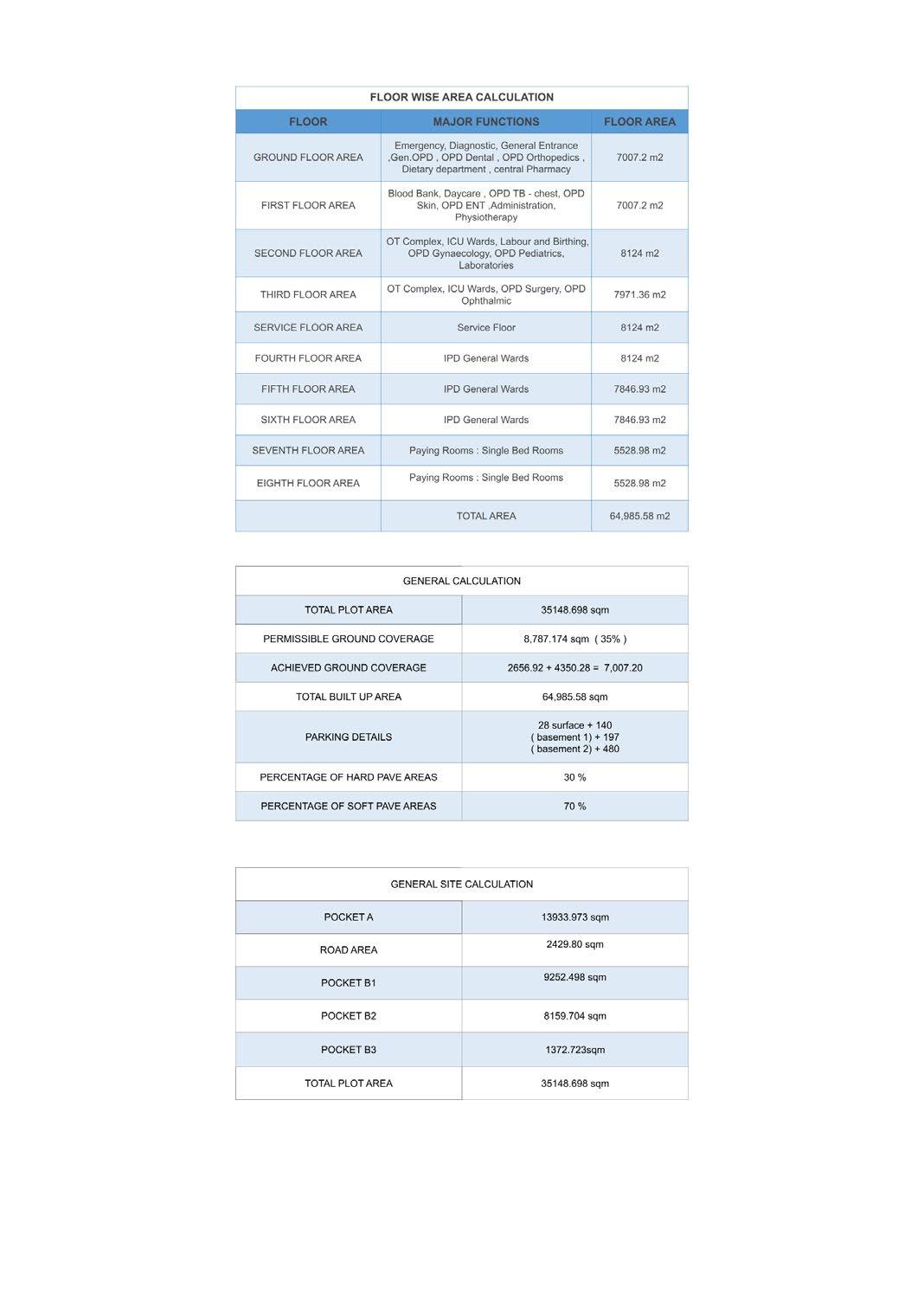

SURGERYWARD-02




DERMATOLOGY WARD
OPTHALMOLOGY WARD
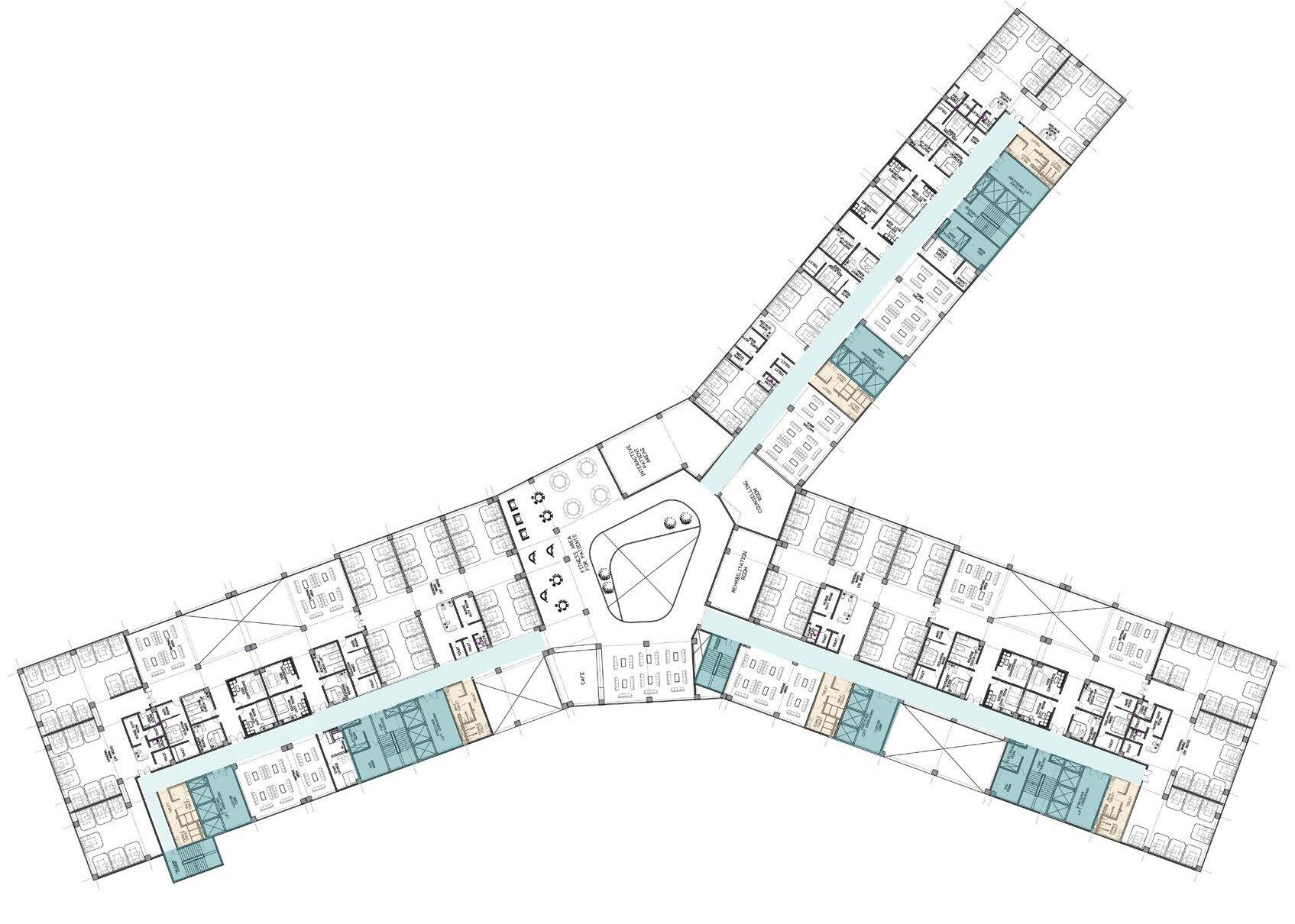
MEDICINEWARD-01
MEDICINEWARD-02





Wind Turbines in the facade that utilise the strong winds while shading the spaces from harsh sun, creating a well ventilated buffer zone
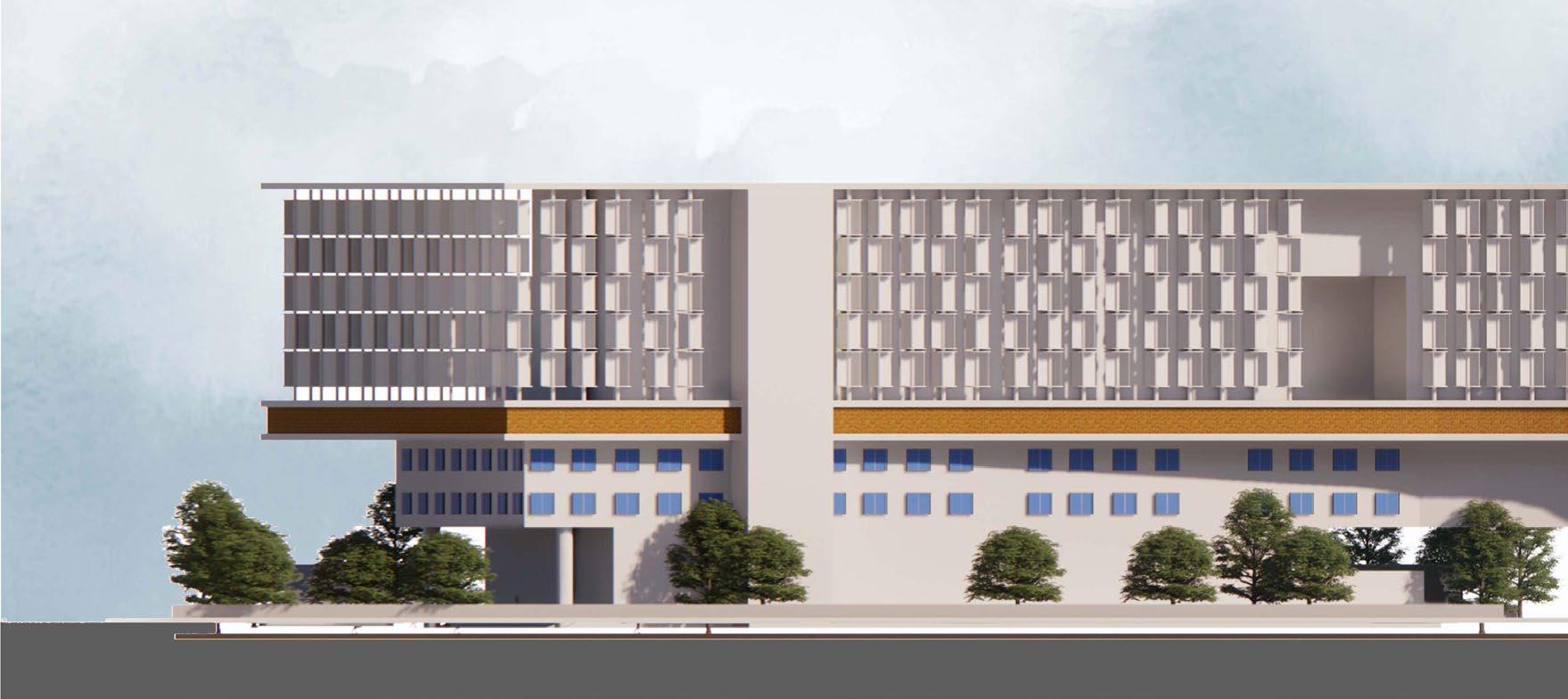
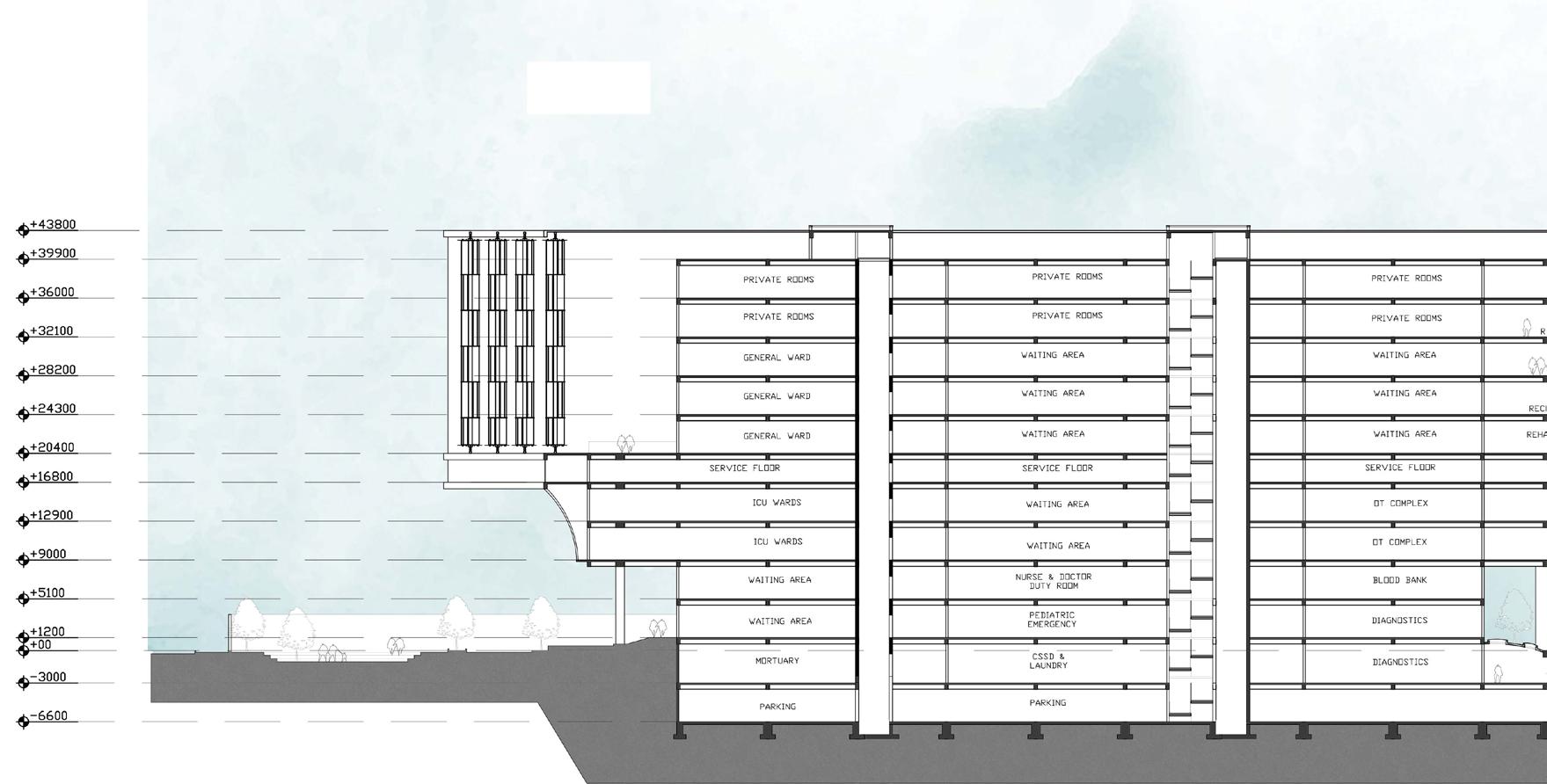
Mega-Roof Structure
An extended roof Structure to emphasize the form
CANTILEVERED MEGA-ROOF
PRIVATE ROOMS
PRIVATE ROOMS
OB-GYN WARD
OB-GYN WARD
SURGERY WARD
PRIVATE ROOMS
PRIVATE ROOMS
PEDIATRIC WARD
SURGERY WARD
SURGERY WARD
PRIVATE ROOMS
PRIVATE ROOMS
PRIVATE ROOMS
PRIVATE ROOMS
PRIVATE ROOMS
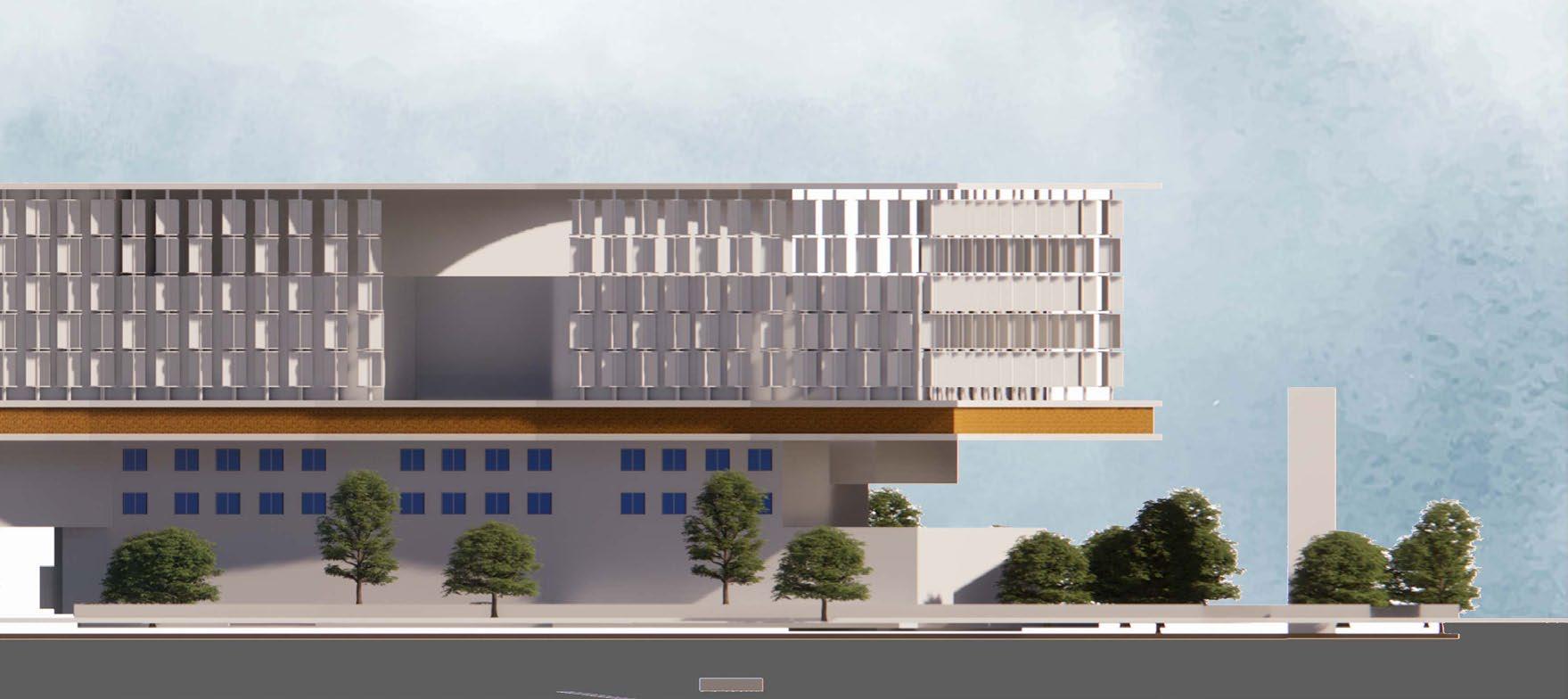
Atrium befloors
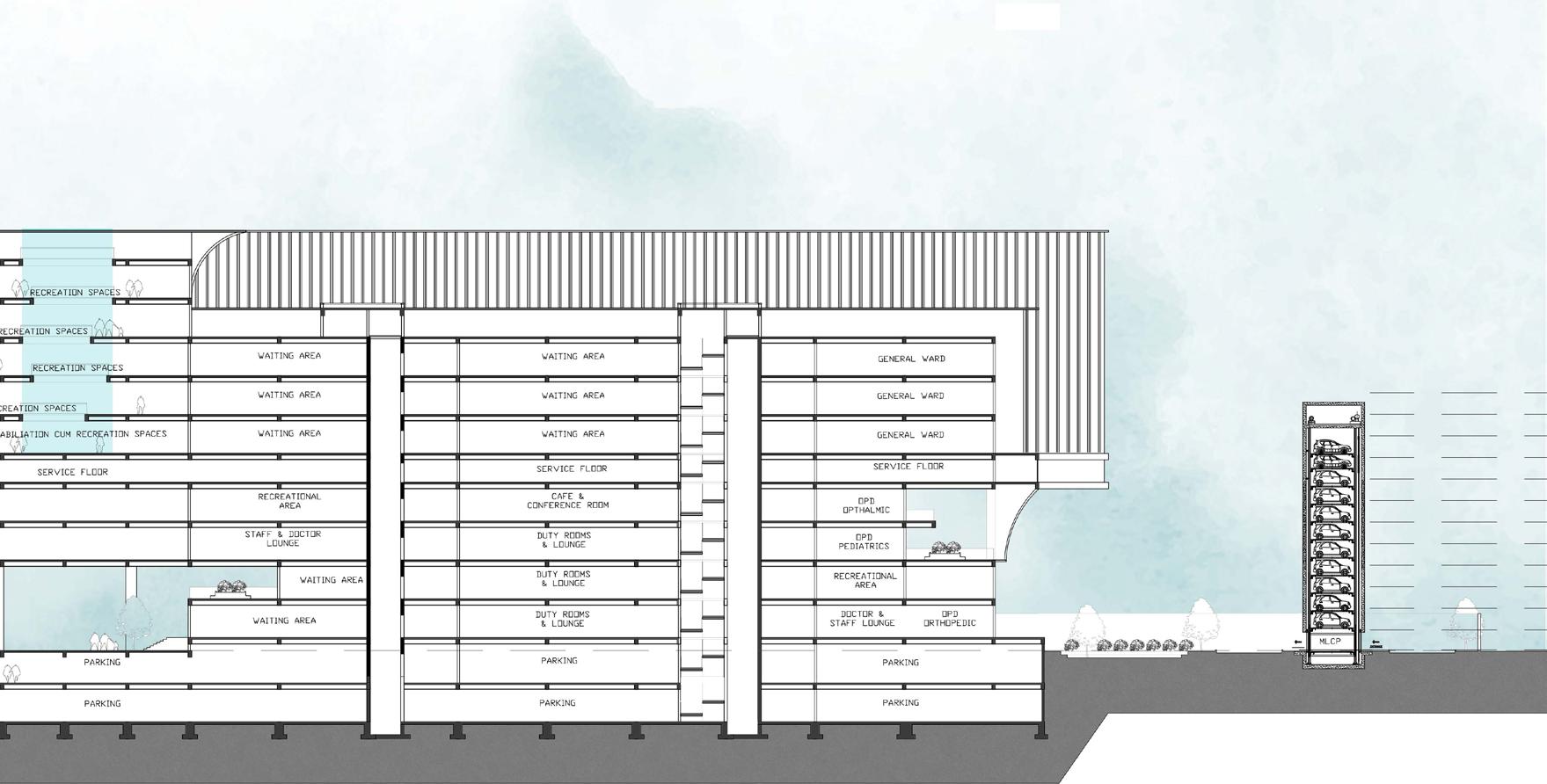
Central double-height Plaza
A shaded central Plaza with supporting columns reaching the ground
South Facade
Steel cable wires with planters growing over it
Brick Jaali Wall
Brick Jaali wall on the Service Floor creating a band around the building
Multi-level car parking With a capacity of 400 cars in 4 blocks of 12 levels each
MEDICINE WARD
ORTHO WARD
ORTHO WARD
WAITING AREA
WAITING AREA
WAITING AREA
MEDICINE WARD
MEDICINE WARD
ORTHO WARD
The word “MOONGILI” is based on ‘Moongil’ , the Tamil word for Bamboo. The form revolves around the flow and curves of bamboo as a structural Material. The form is derived from a carefully curated set of sine curves with alternation of the curves on the opposite edge creating a continuous flow. The pavillion is divided into two blocks, Private Admin Block and the Public Experiectial Block, based on the area functions. The Experiential block encompasses the Grand triple-height Exhibition Area and the Gaming area opening towards the Roadside. The Display, Demo and Creative Areas open out in the lakeside.
Each of the niche created between the roof form and cutting plane is used as a Landscape element adding to the interest on the site.

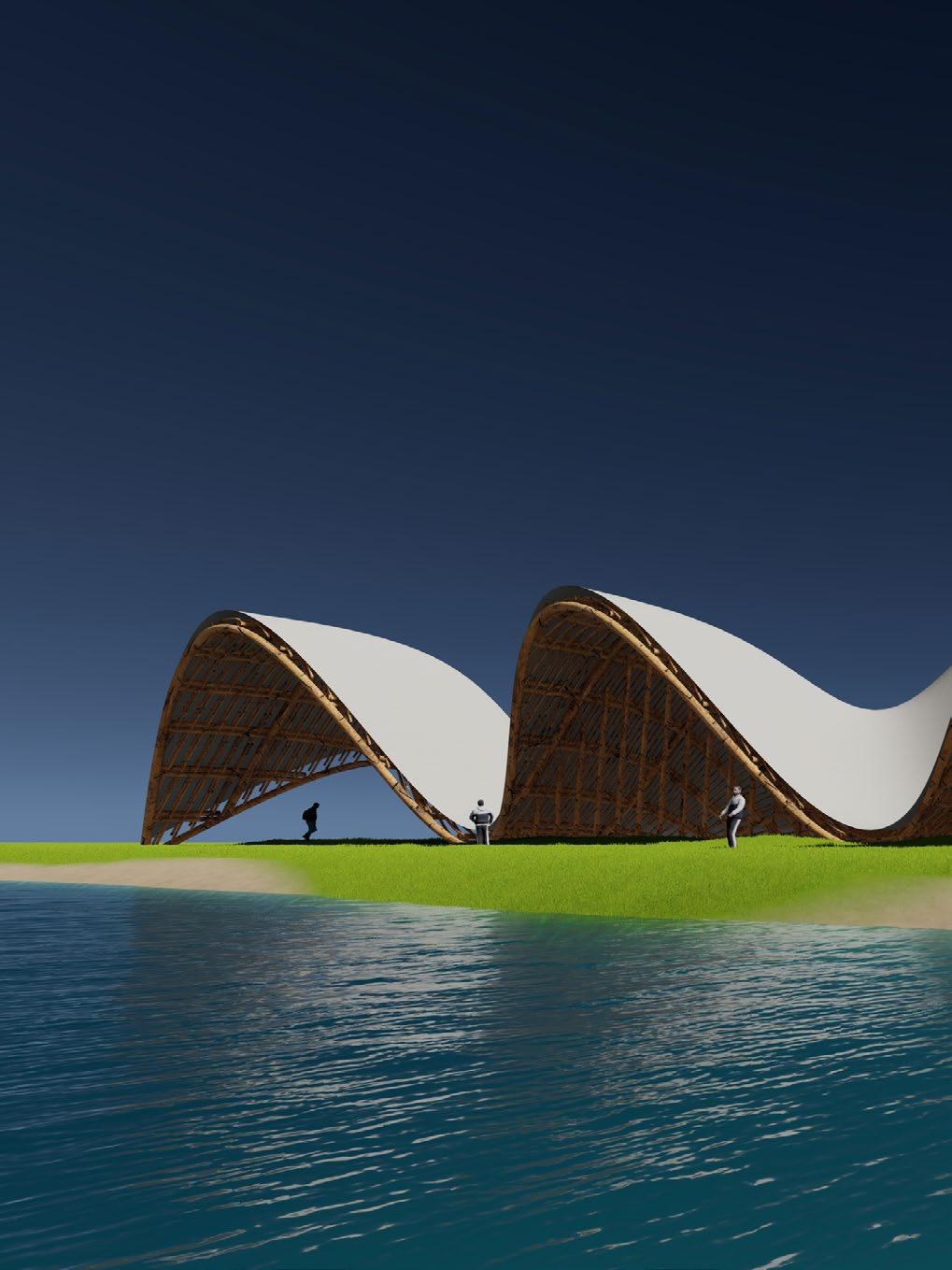
Guwahati, Assam |6th Semester
Instructors: Dr.(Prof) Prabhjot Sugga, Ar. Amardeep Labana, Ar. Anand Dhote
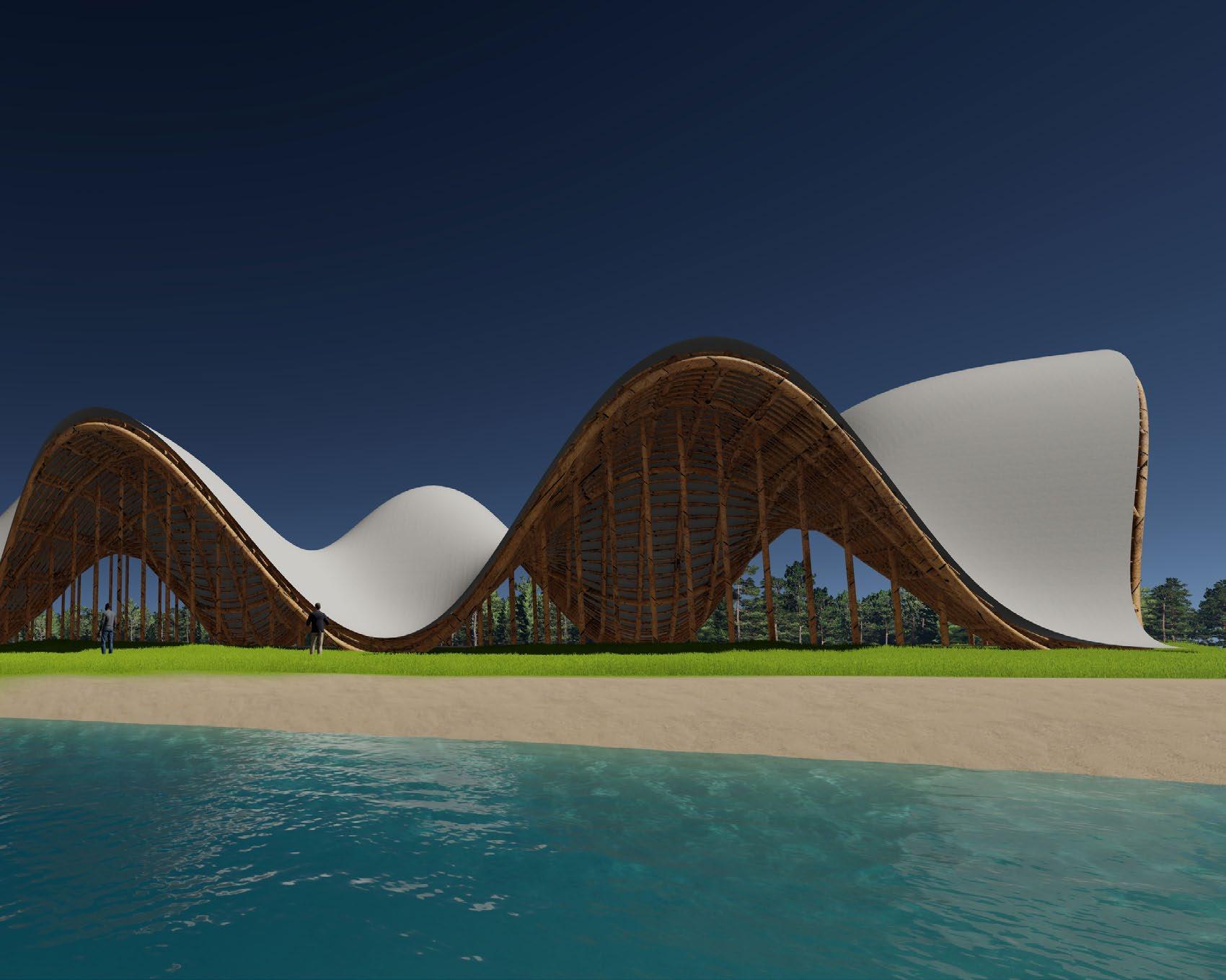
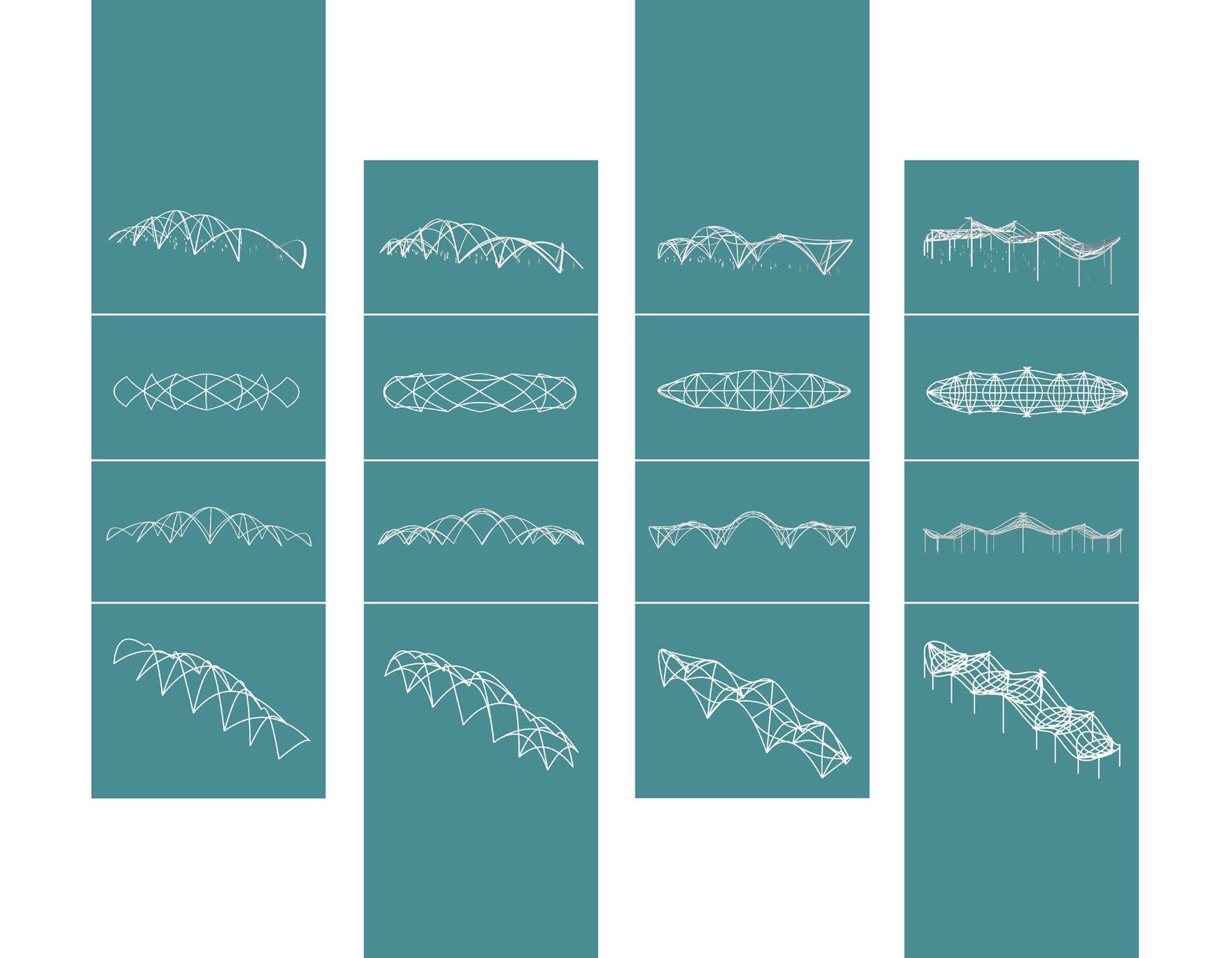
The 5G Theater and Cafe at the ends of the Expereintial Block are treated as separately accessible spaces with its Grandeur. The 5G Theater opening to the roadside has a entry-exit to tackle the incoming crowd.
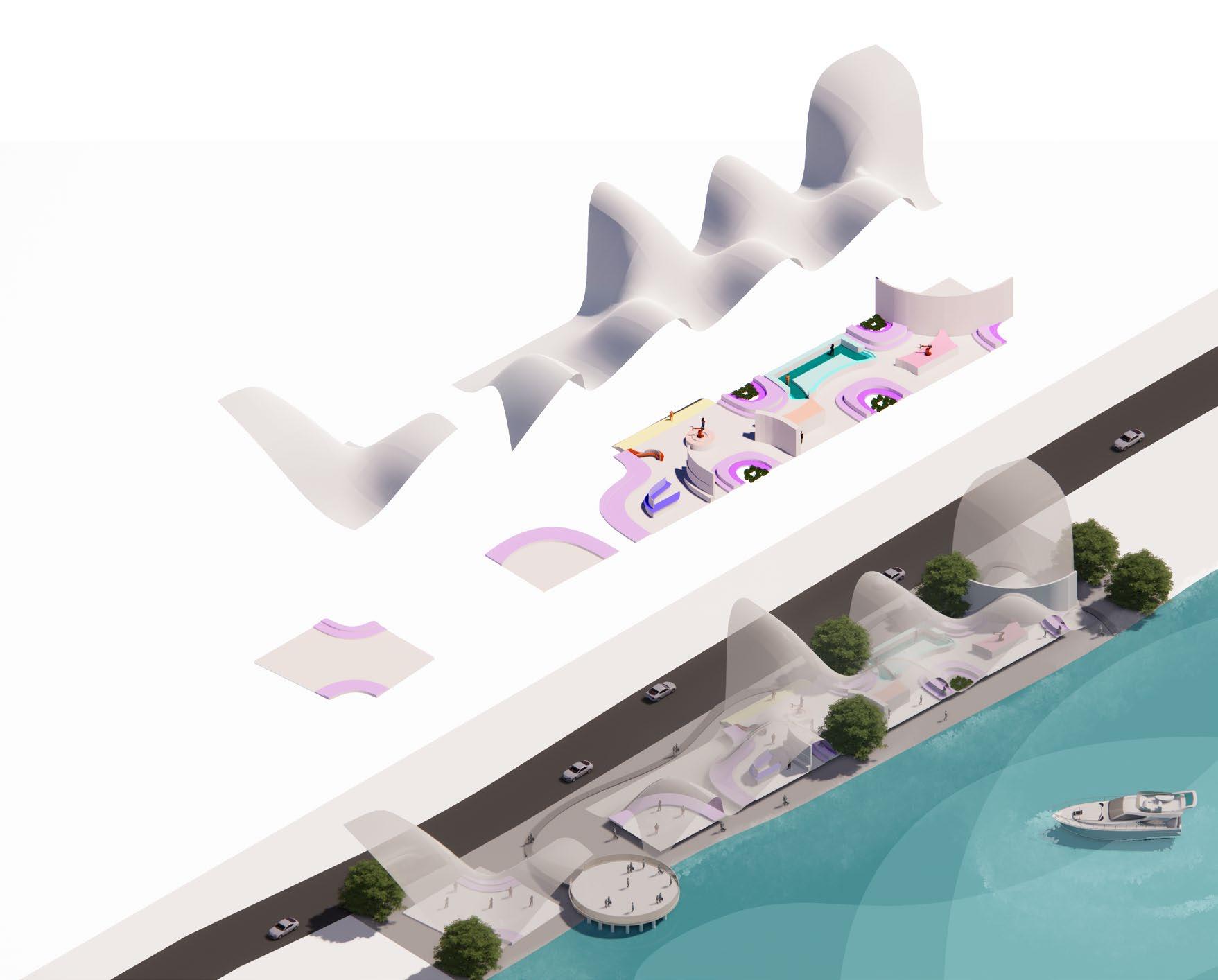
A mixed use Development for the Goa Devolopment Authority, with a built-up of 50000 sqm. The site faces the Zuari river and has excellent views to the dona paula beach. Taking advantage of the site vantage point, the design immerses the people into an experince of feeling the river through the narrow entrance which gradually opens up to a grand plaza with huge building bridges crossing overhead. The retail streets of the building engage crowds throughout the nights, keeping alive the tradition of the infamous Goa Night Markets. The offices can continue to function as a separate entity while still engaging with the conversation of the city.
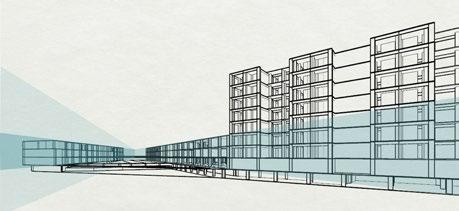
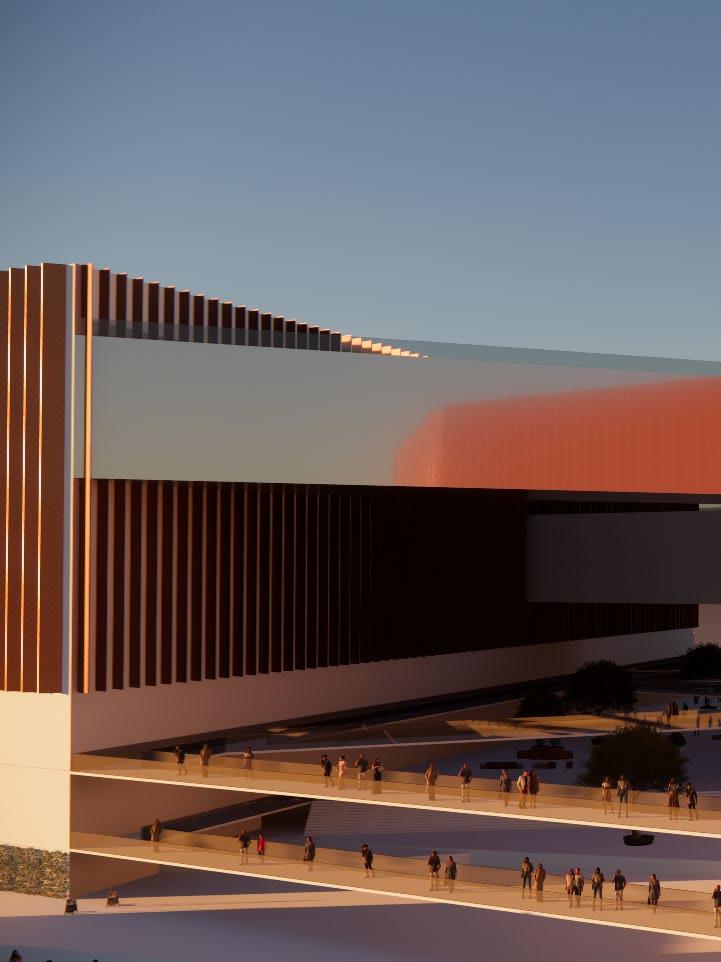
Panaji, Goa |6th Semester
Instructors: Dr.(Prof) Prabhjot Sugga, Ar. Amardeep Labana, Ar. Anand Dhote
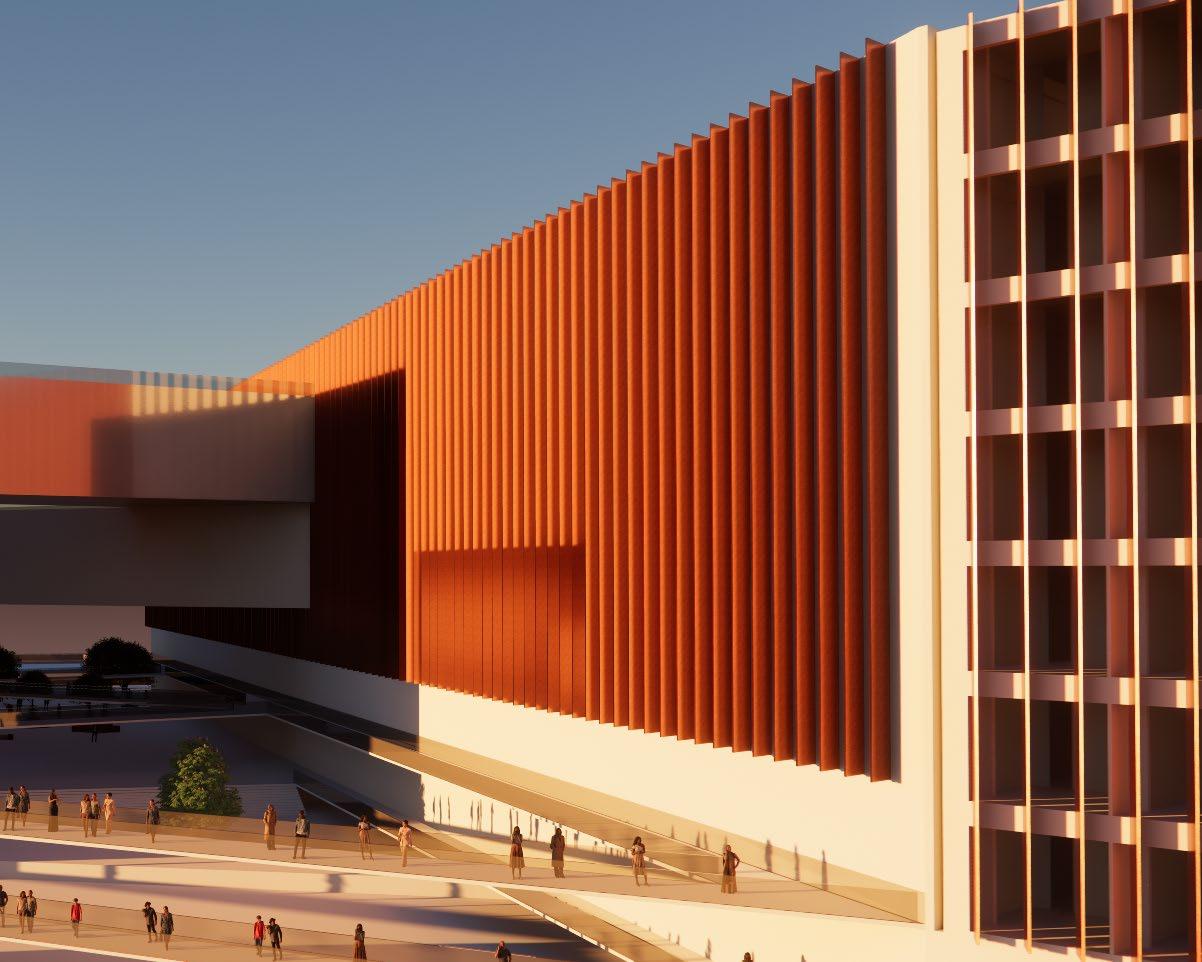
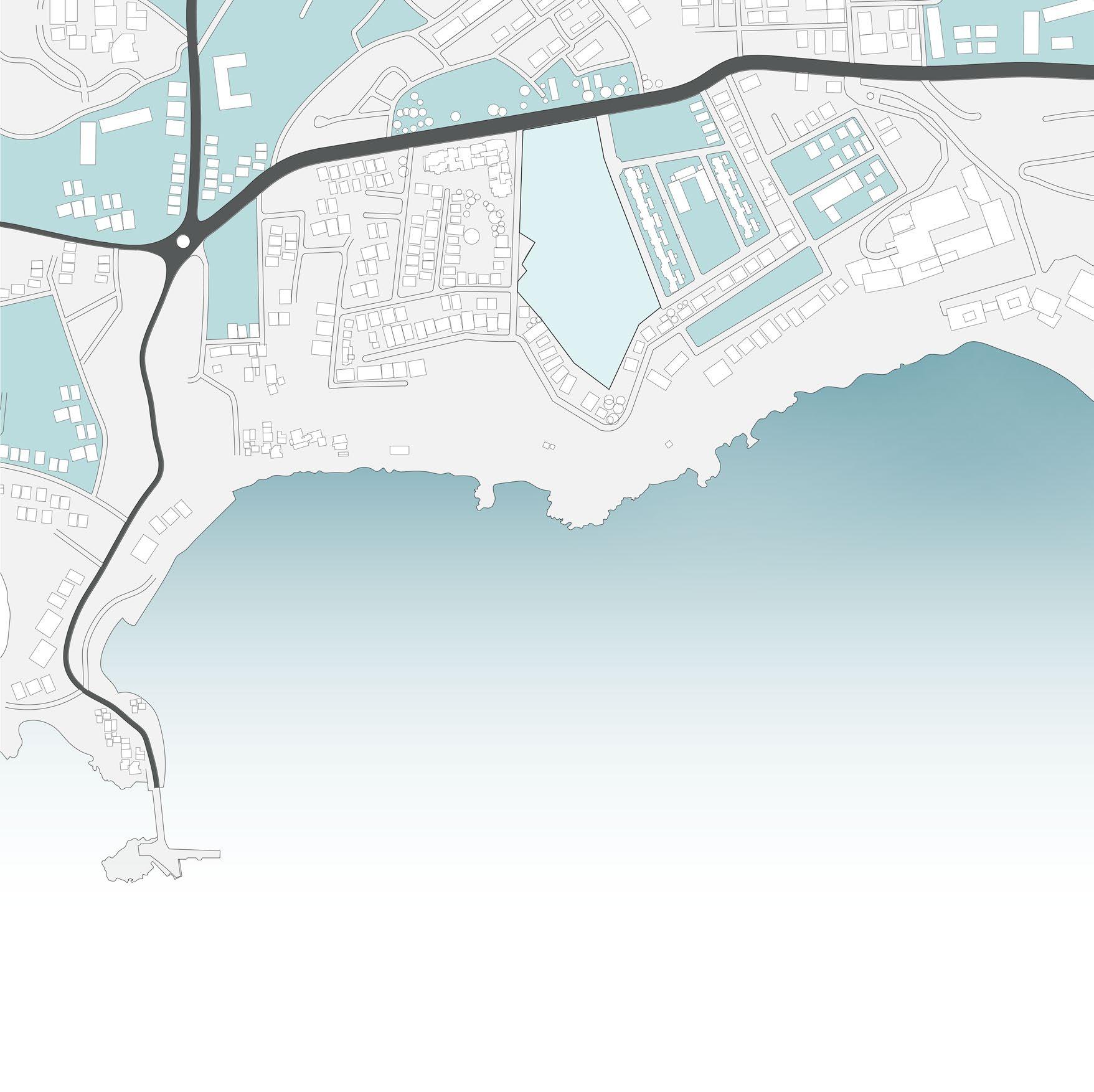
ARABIAN SEA)
LEGEND:


PRIVATE BEACH

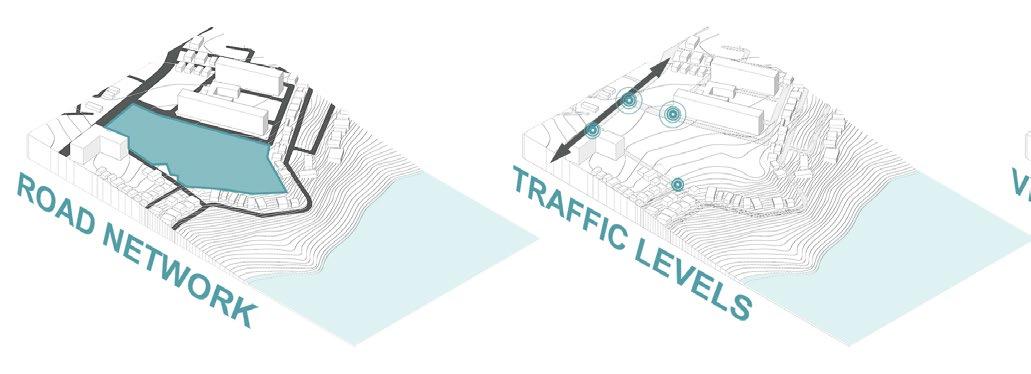
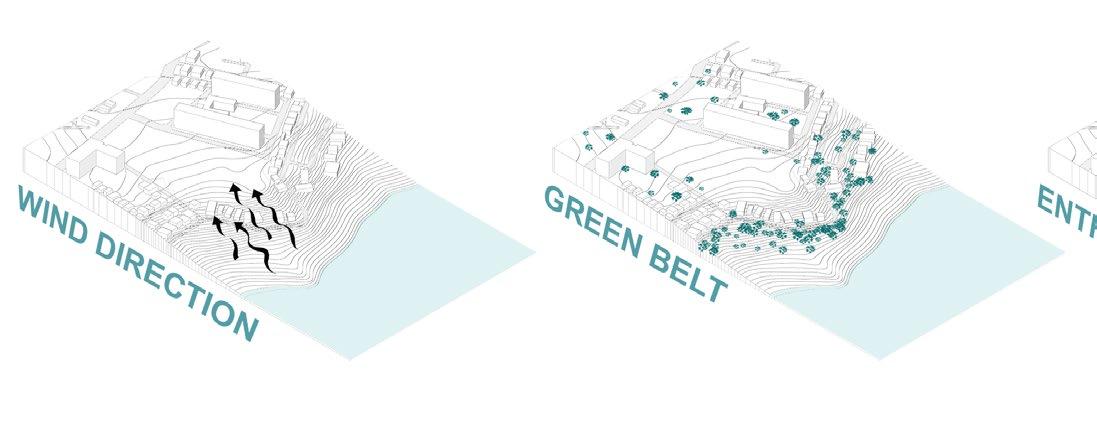
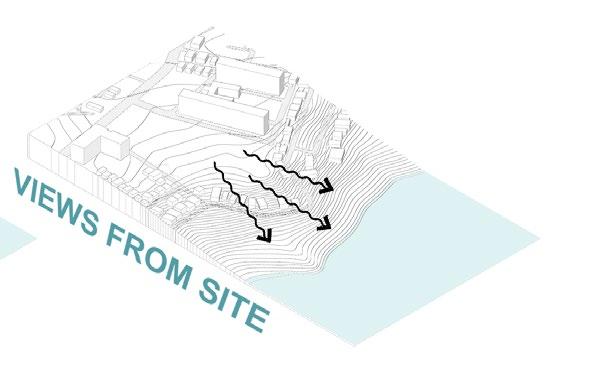
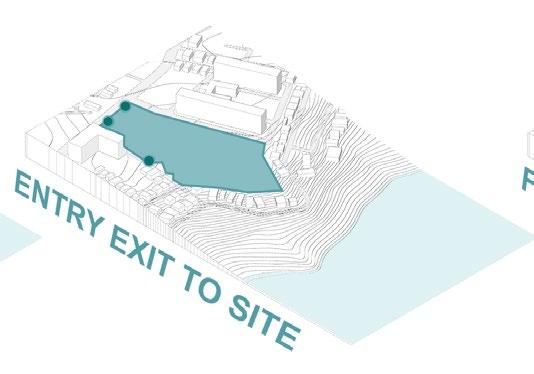
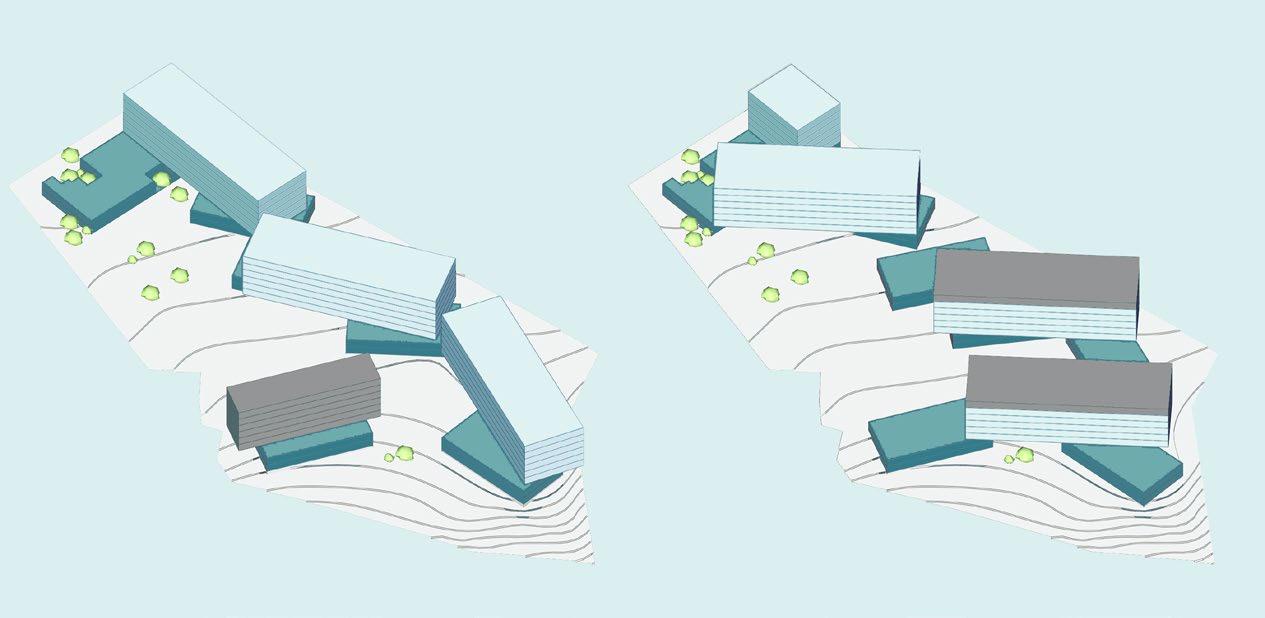
LONGITUDNAL SITE SECTION showing connect to the Zuari River
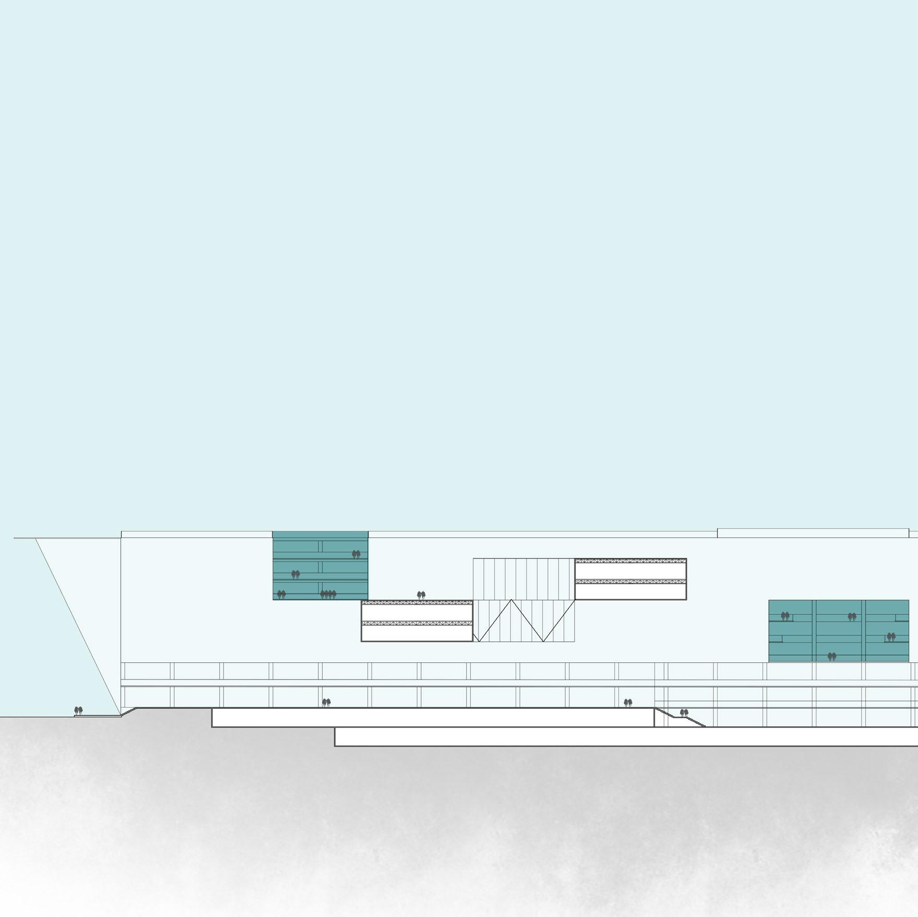
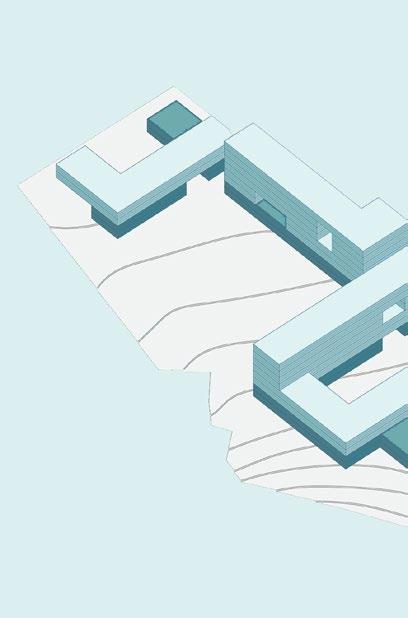
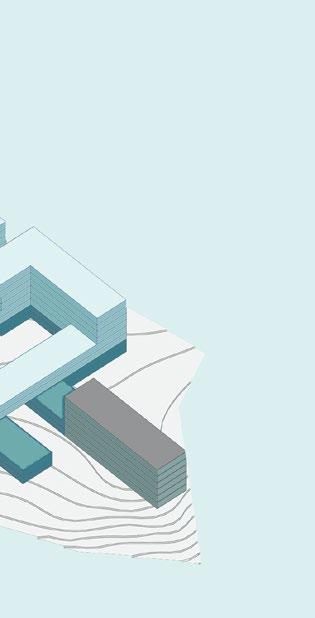
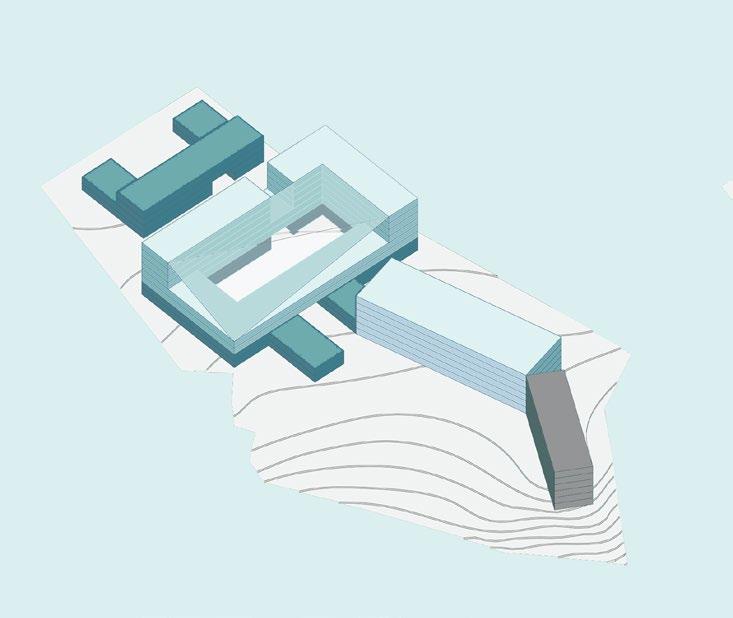
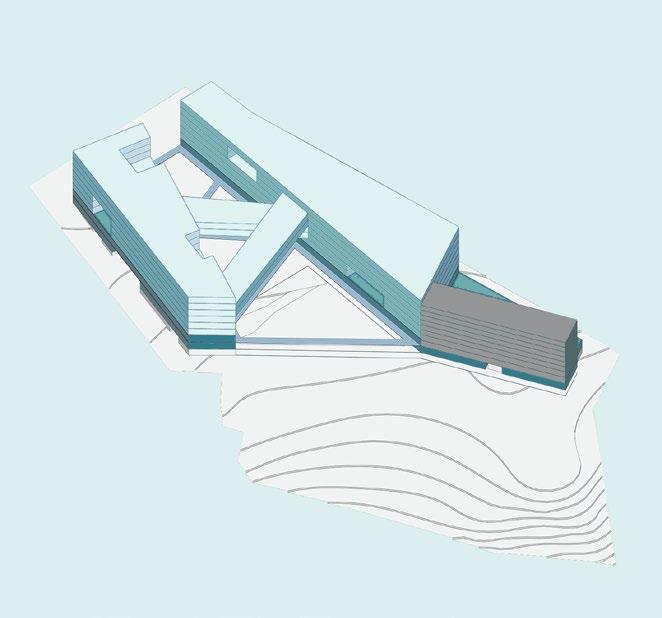
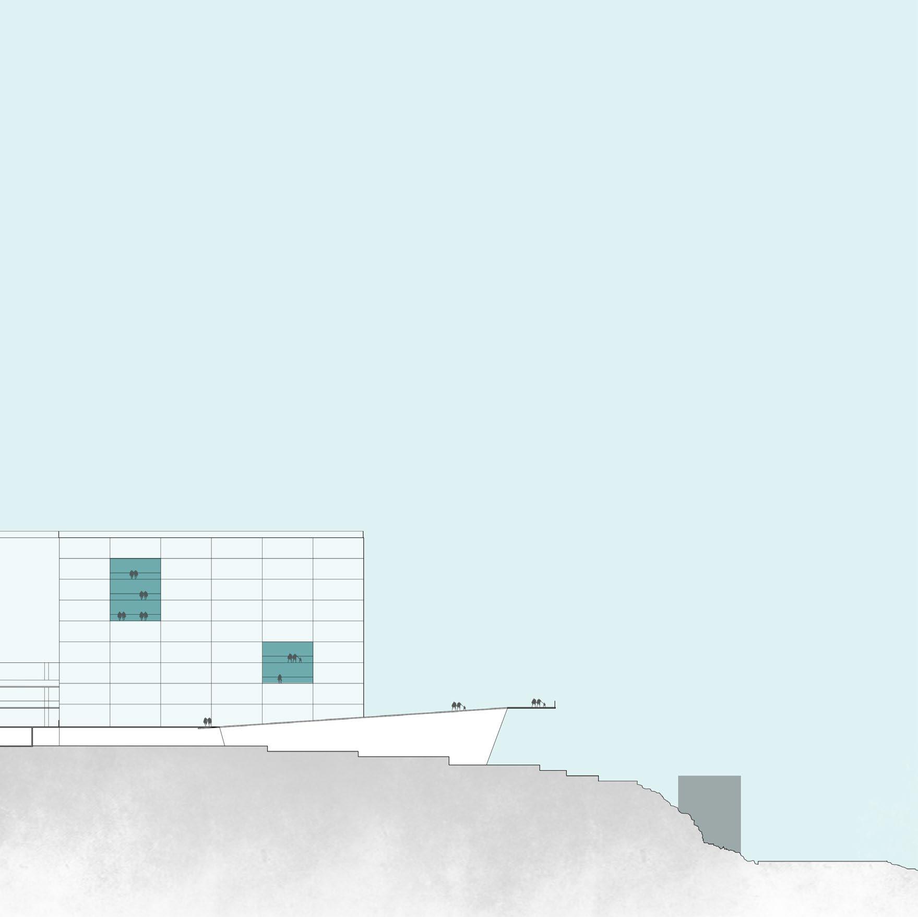
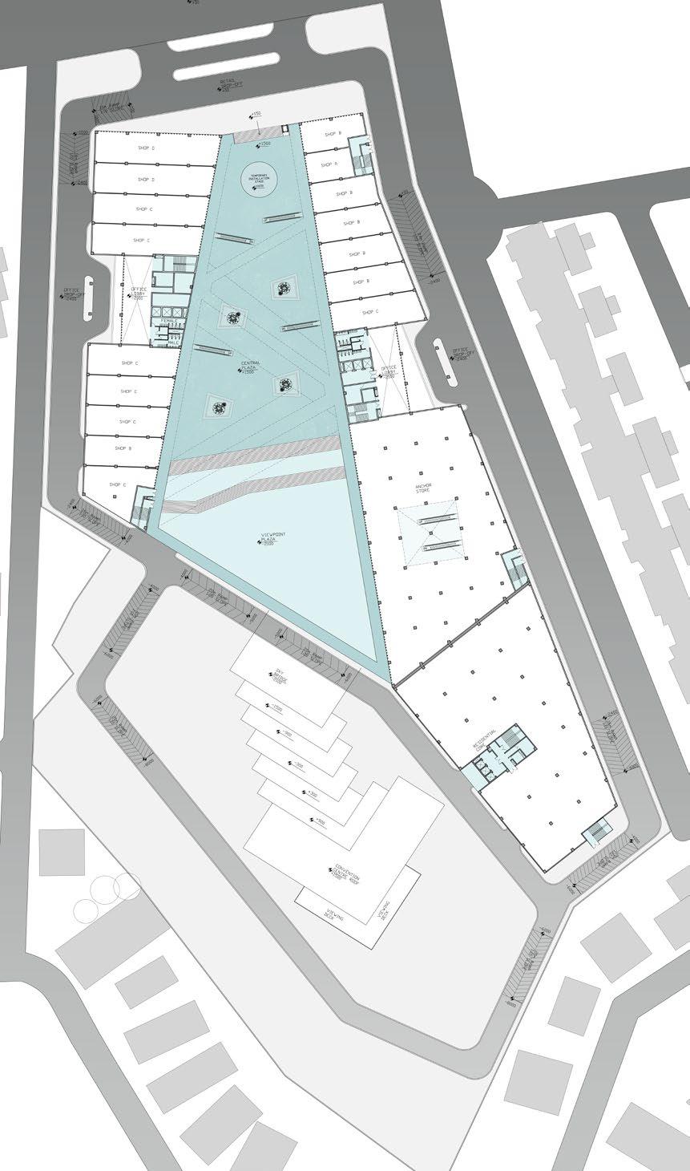
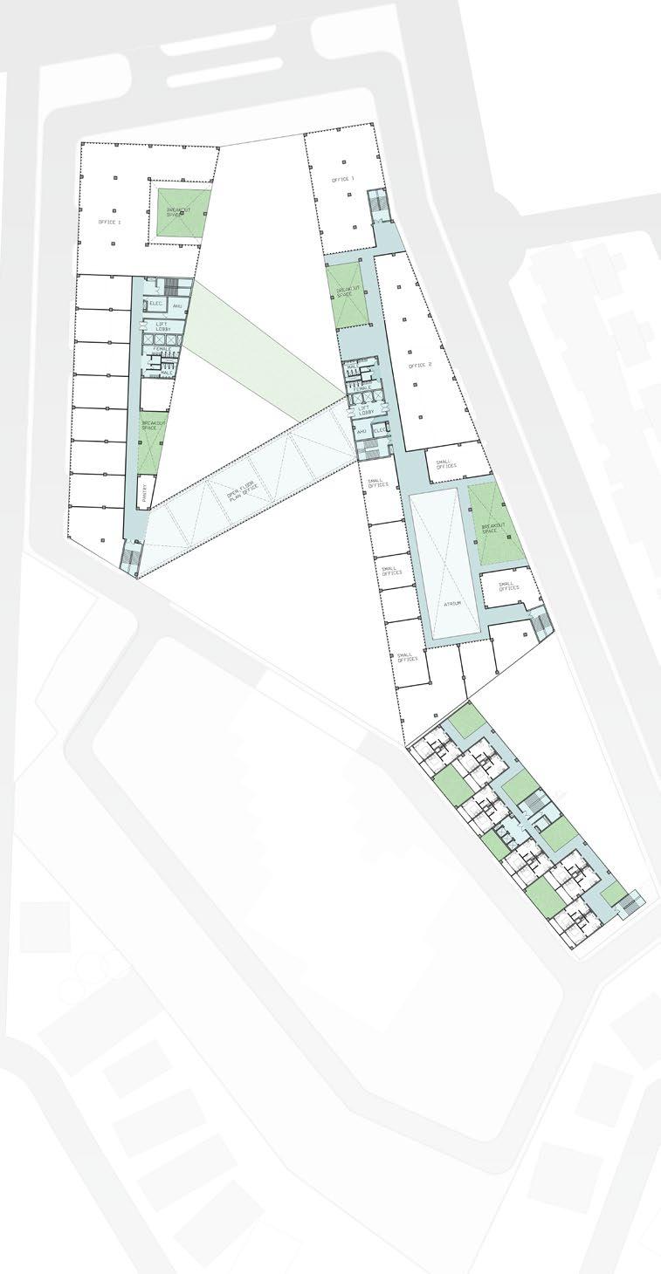
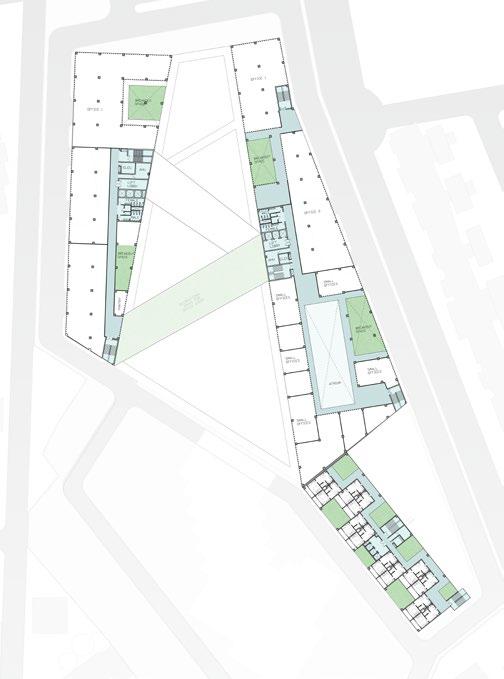
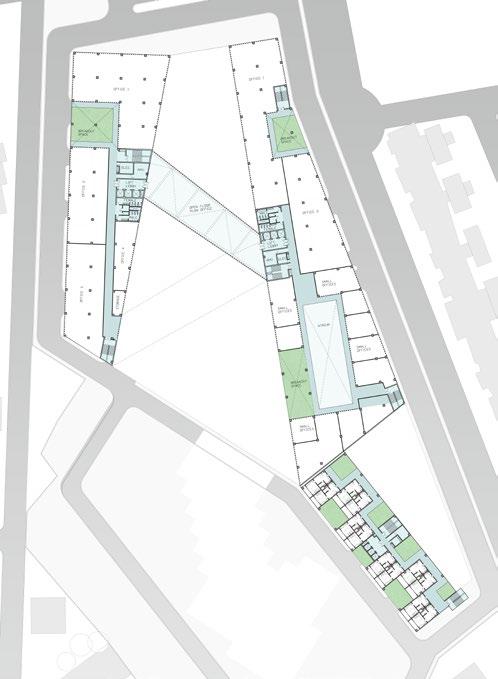
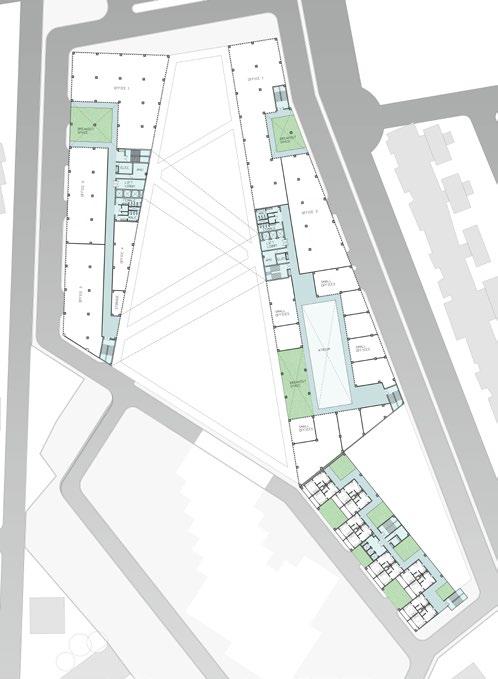
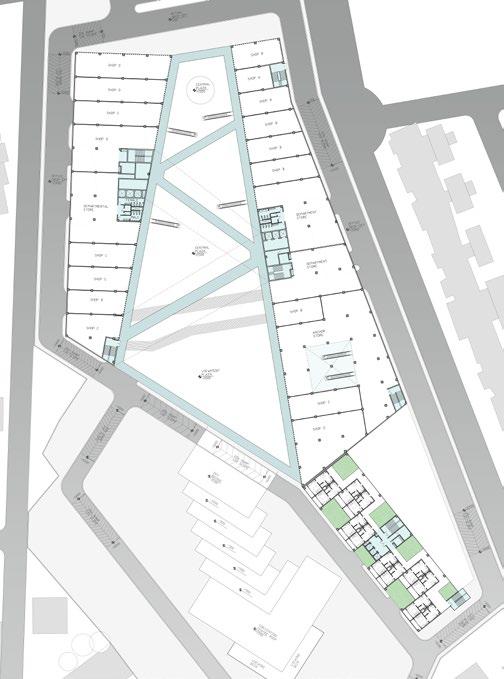
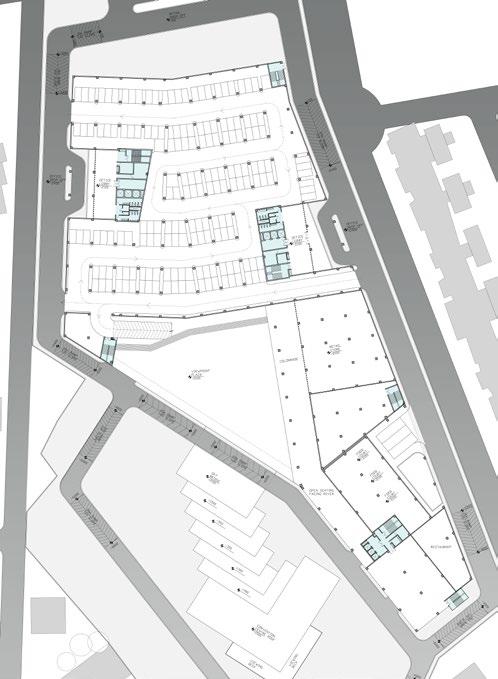
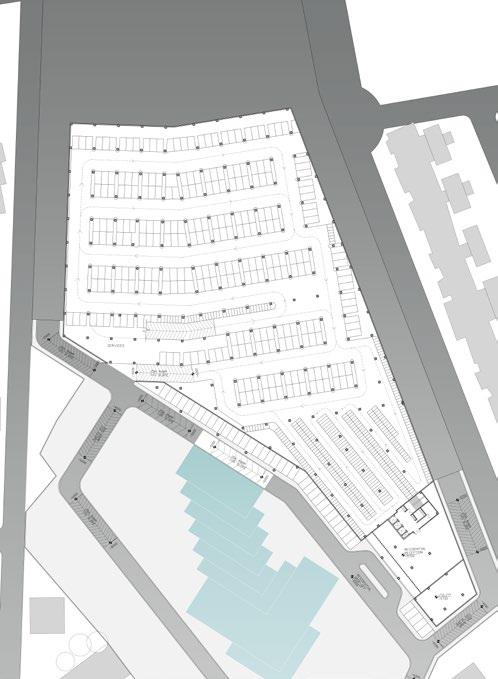
OFFICE
OFFICE
OFFICE
OFFICE
OFFICE
OFFICE
RETAIL
RETAIL
The entire bridge acts as single truss system with the slab also made of truss
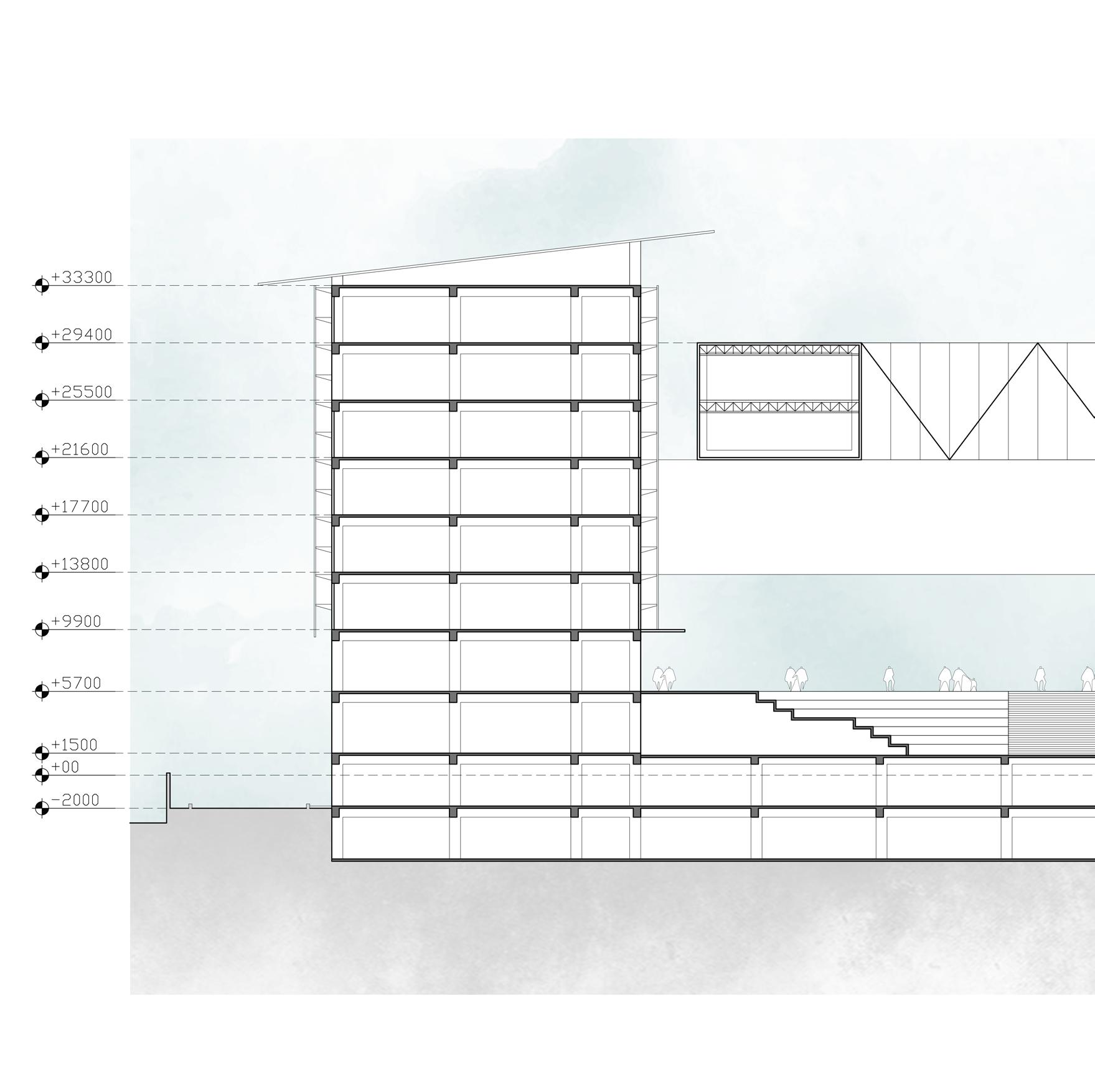
BREAKOUT SPACE
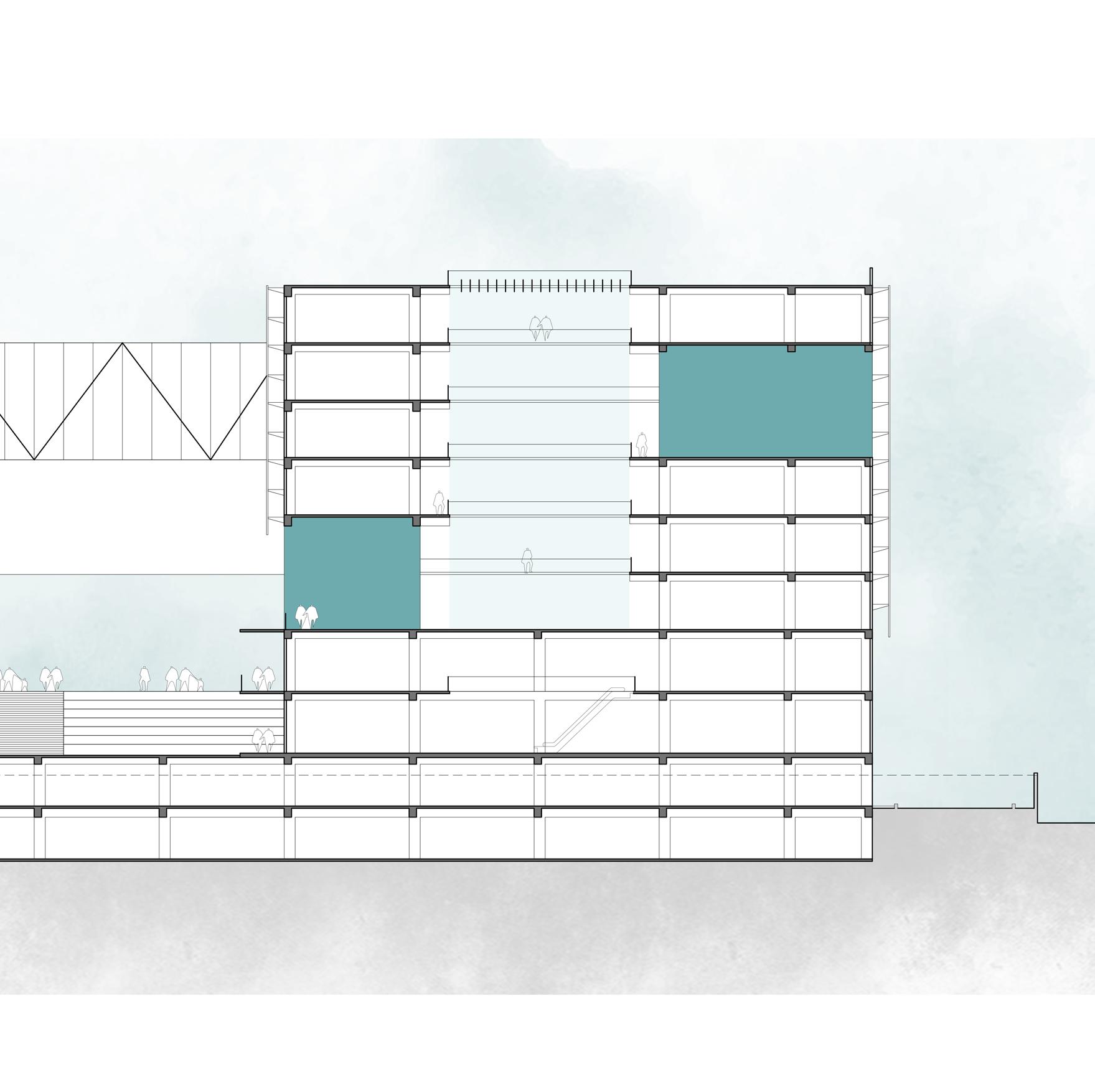
BREAKOUT SPACE
RETAIL
RETAIL
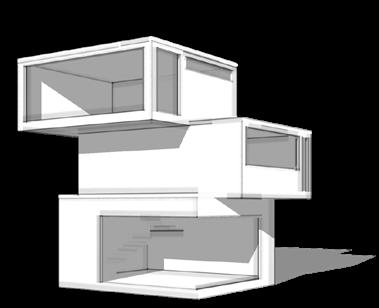
Longitudnal Section:
A personal Living space as an extension to existing house, of around 40 sqm, was designed considering the solar orientation of the building with appropriate screening systems on the facade. A vertical form exploration with a subtle play of volumes, creating engaging intermediate spaces with interesting functions.Maione omni ut labo. Otaecaboria que inctotamus pro tet landiae sinum rest, coreris corerna tquam, et et, tendest
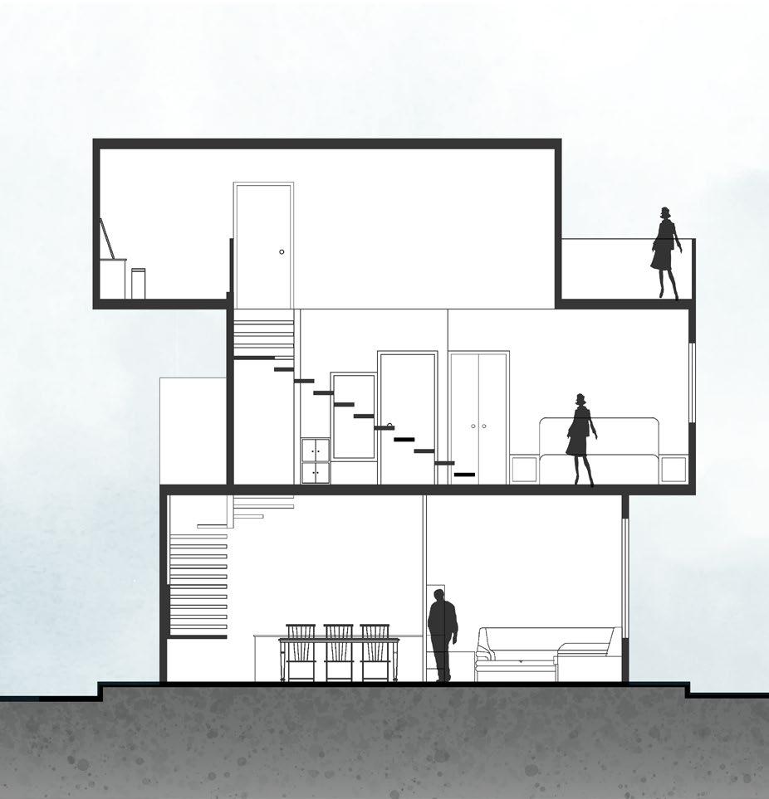
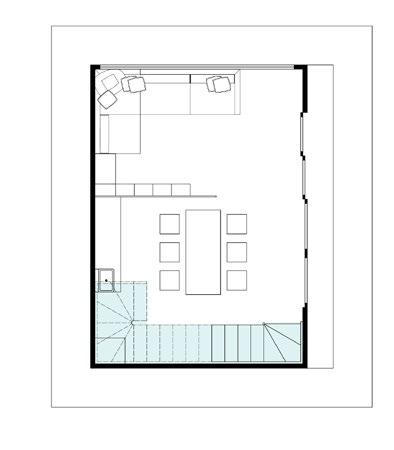
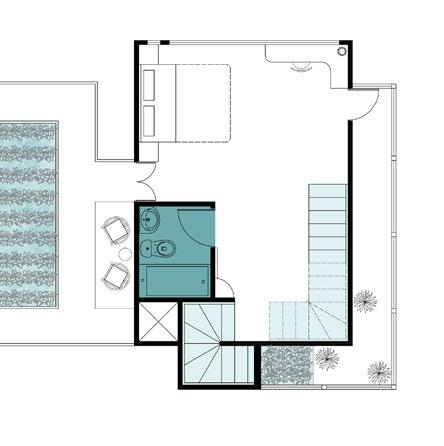
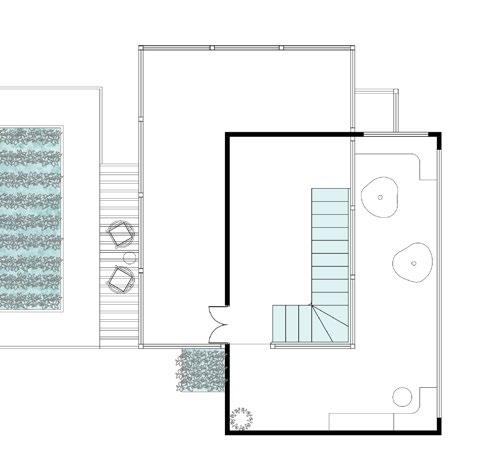
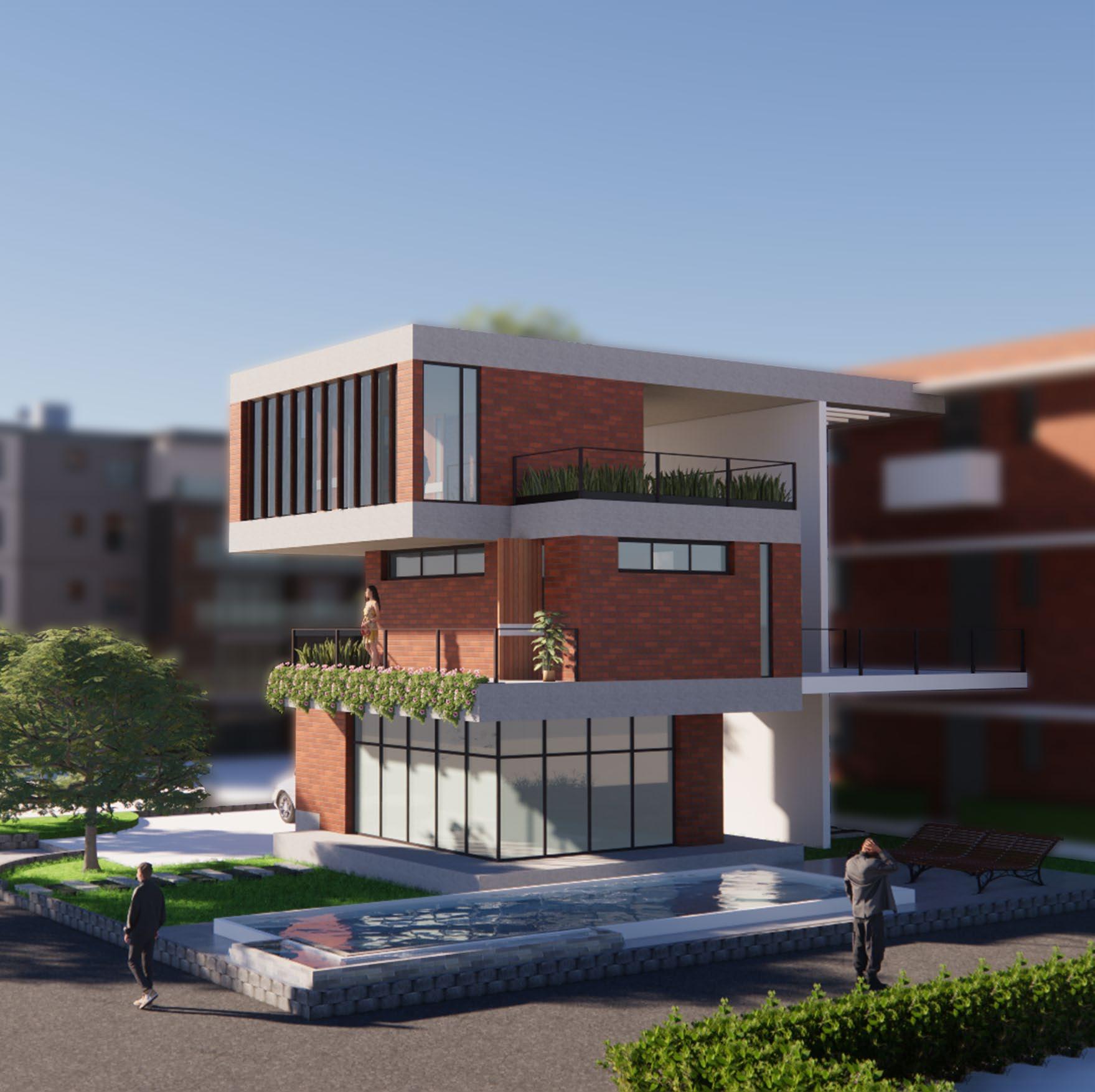

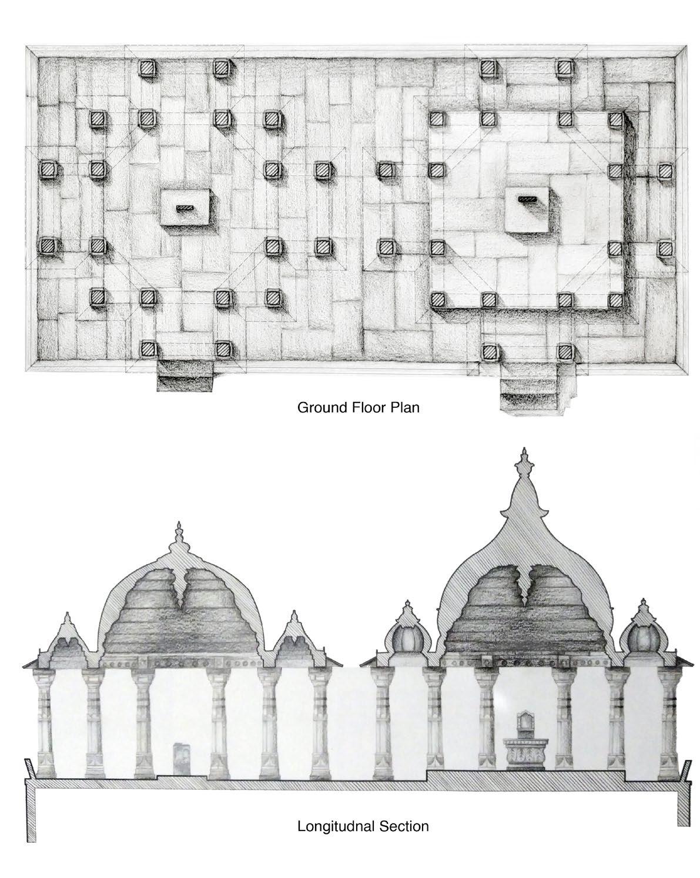
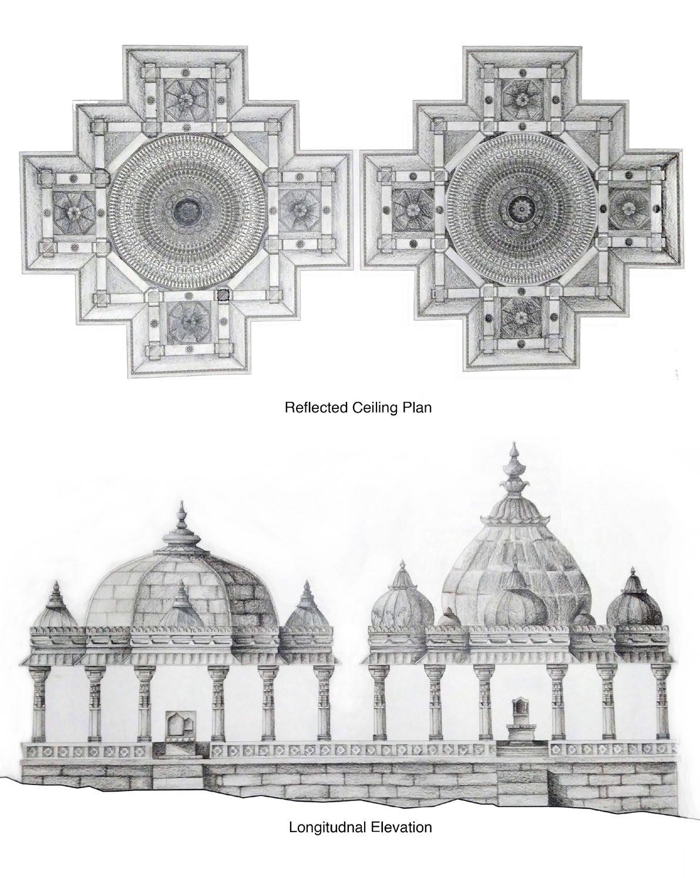

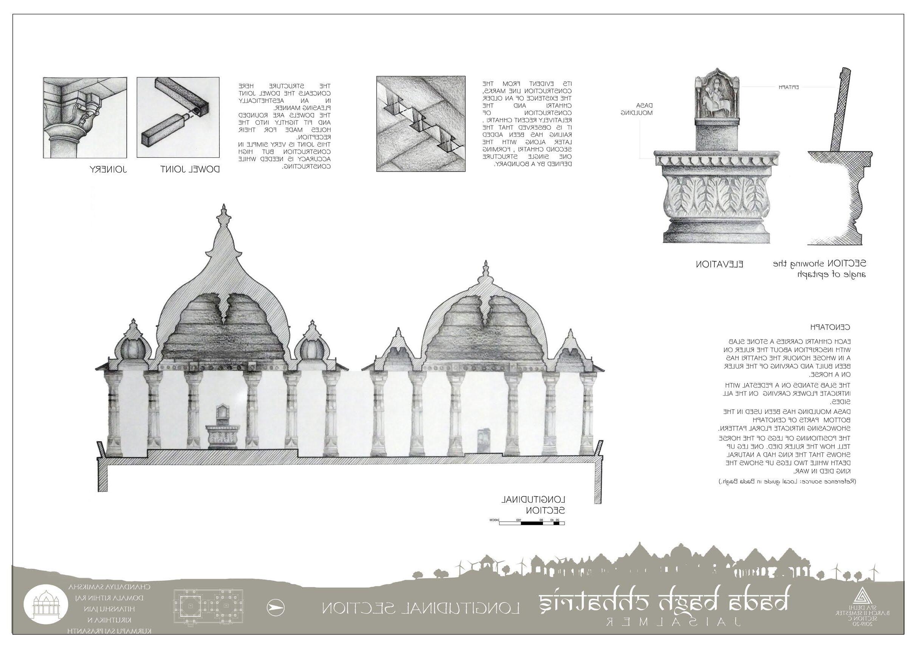
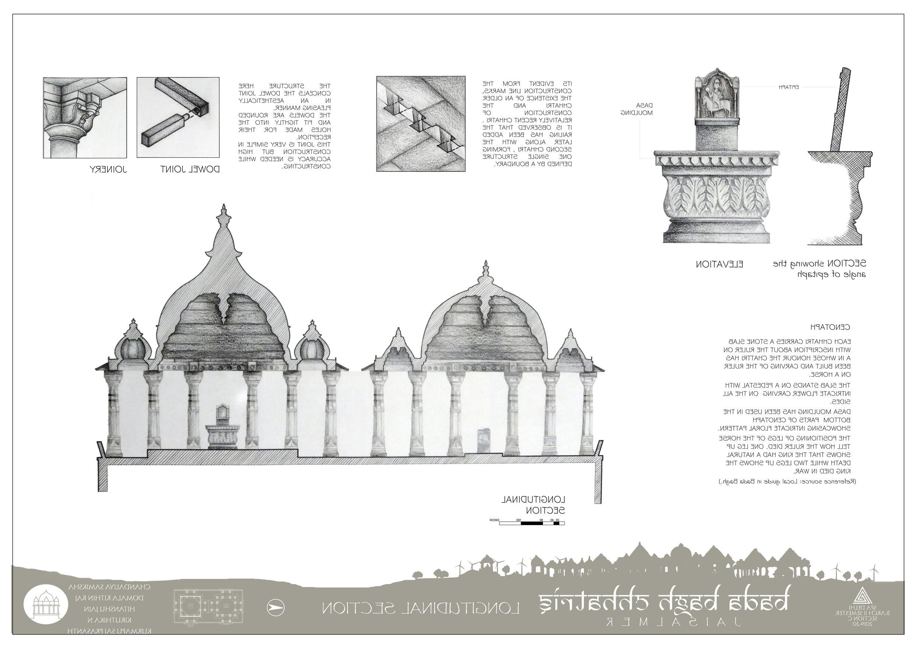
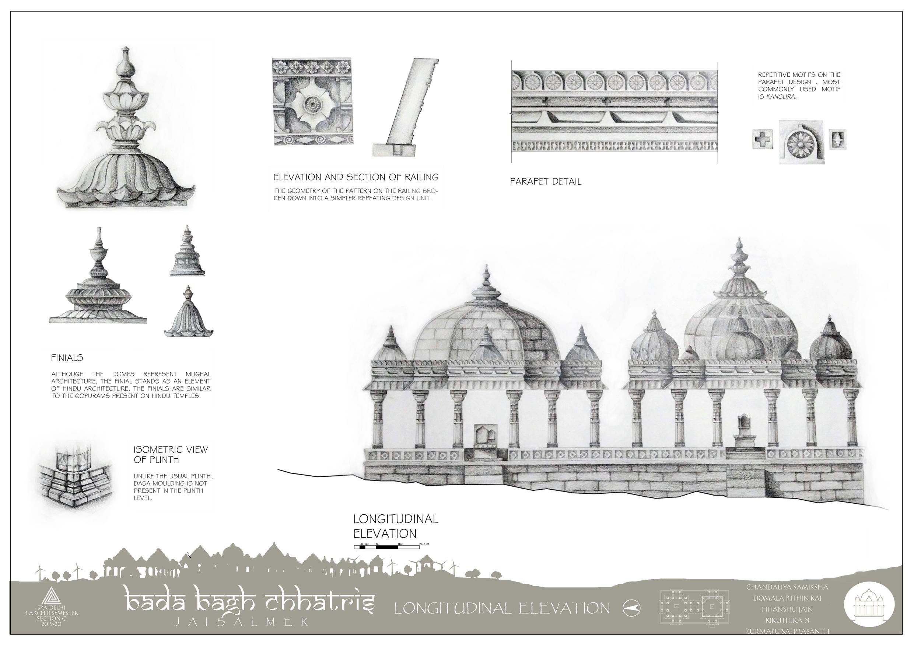

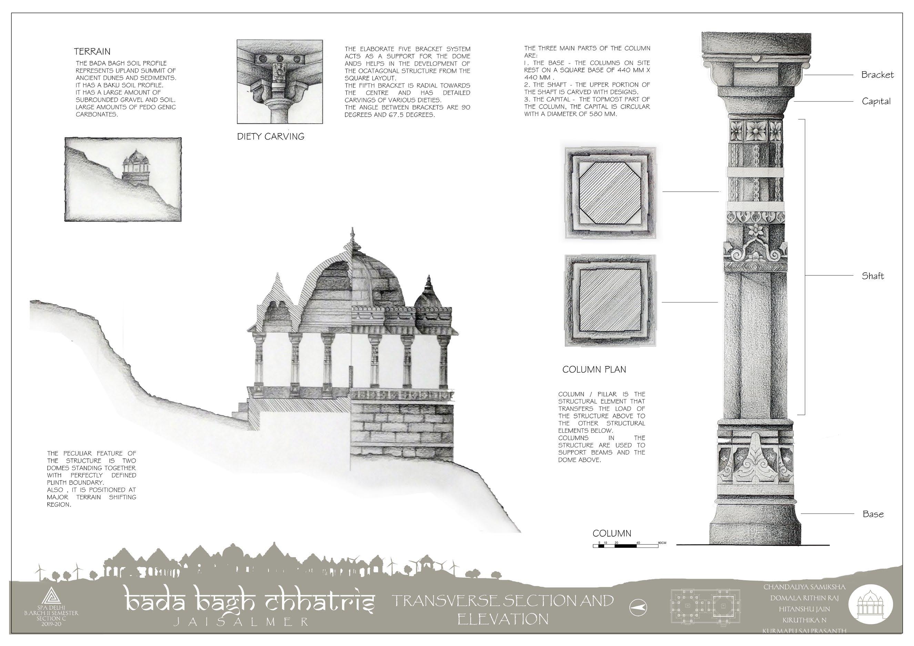
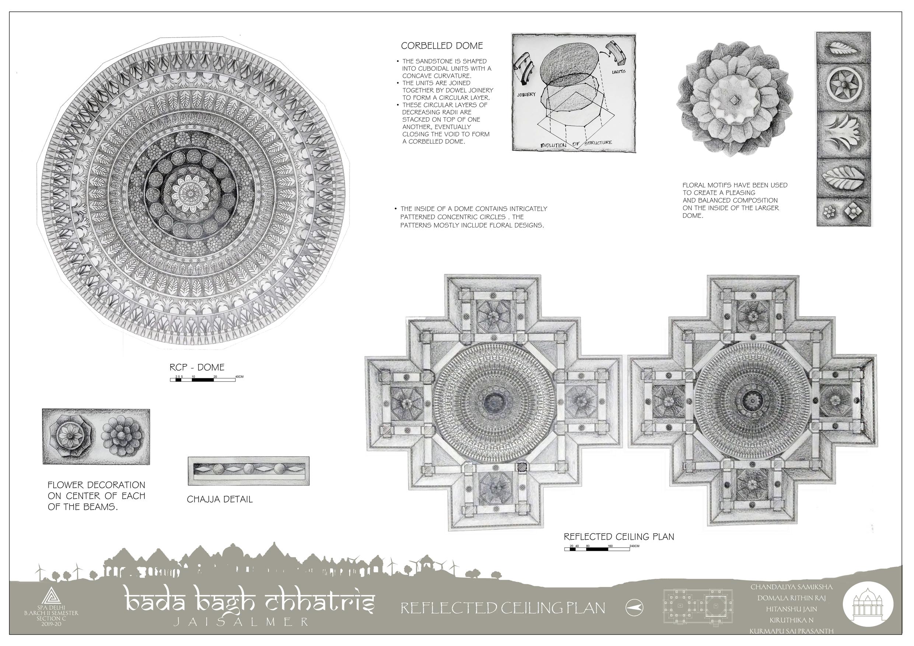




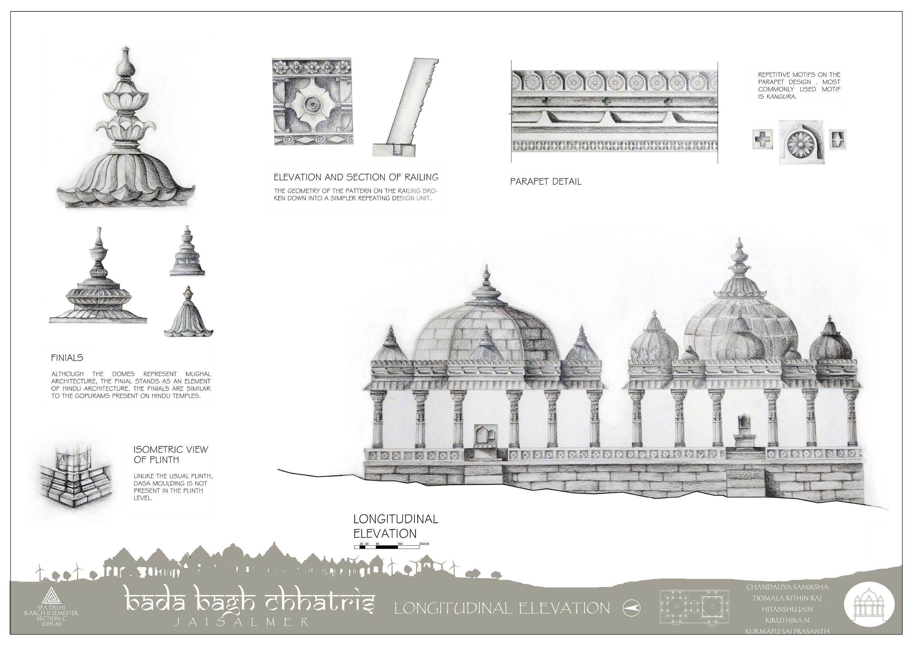
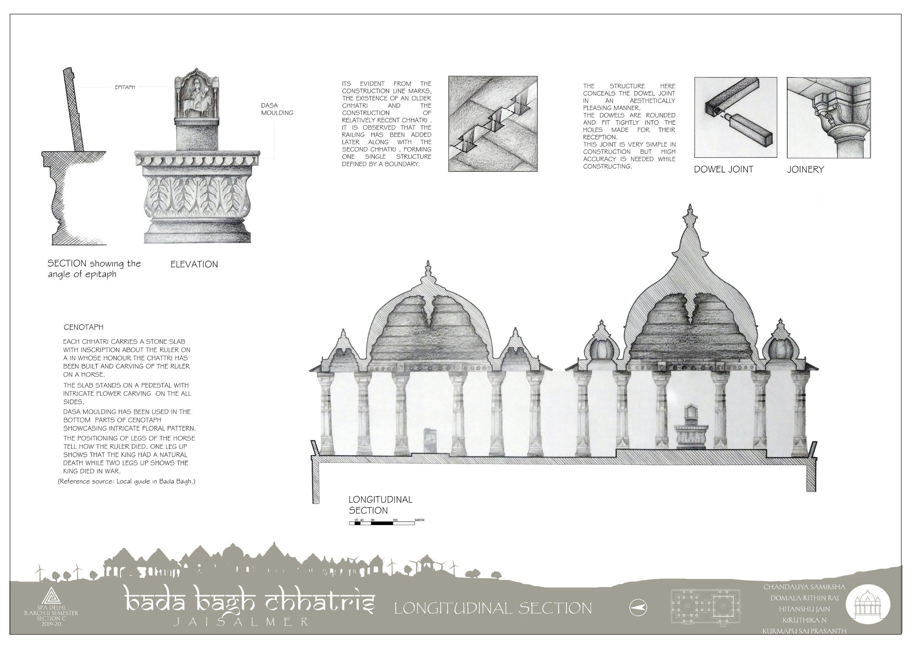

The five bracket system to support the octogonal dome from square beam layout
