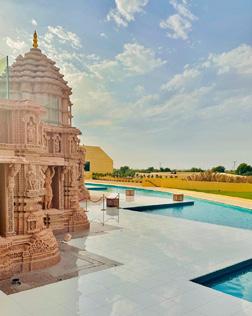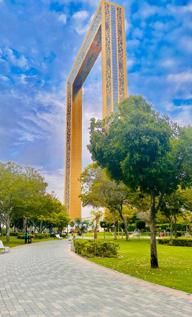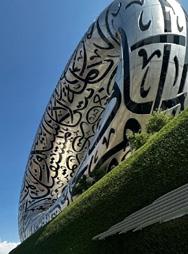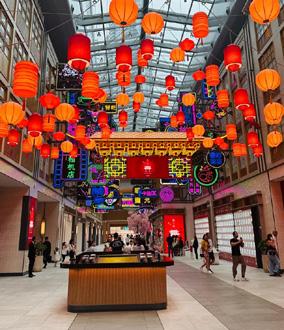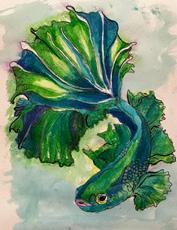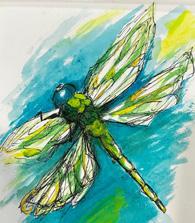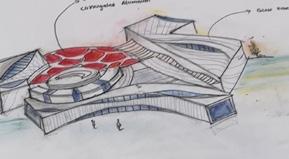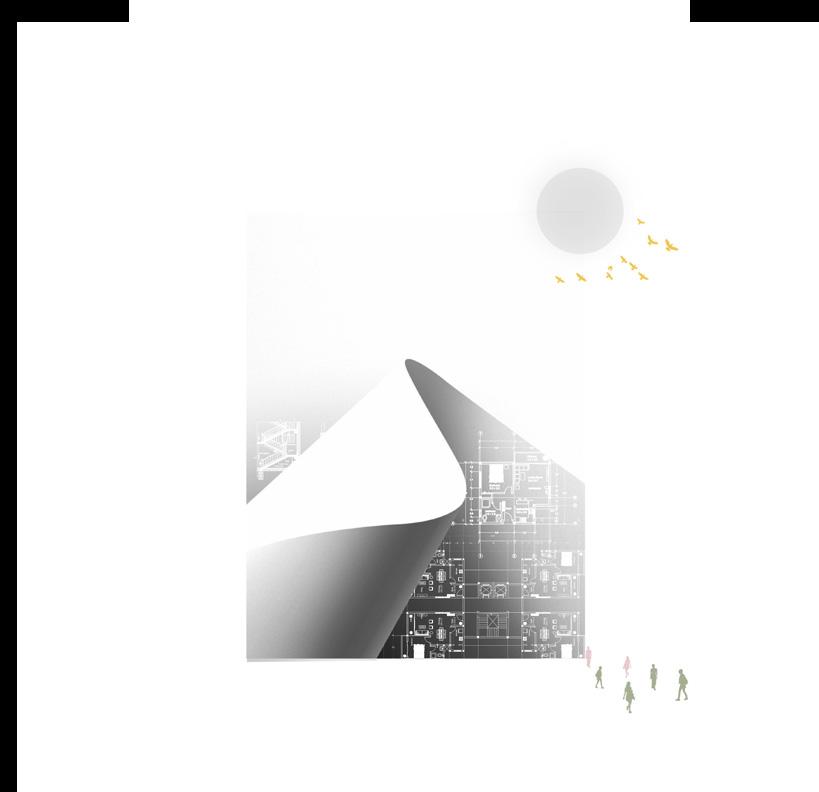 KIRTI HEMATH
KIRTI HEMATH
PORTFOLIO.
Selected works 2019-2023
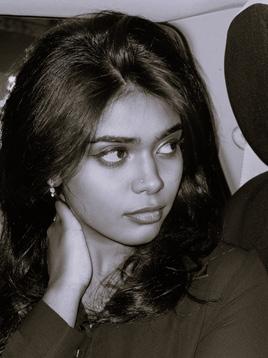

“Enthusiastic architecture undergraduate with a passion for transforming creative concepts into functional designs. Proficient in architectural principles, design, and cutting-edge technologies. Thrives in collaborative environments, demonstrating strong teamwork and communication skills. I am excited about the prospect of furthering my education and contributing to the future of architecture. Let’s build a sustainable and aesthetically pleasing world.”
Contact info./ kirtihemath@gmail.com
STUDENT
Tamil Nadu
ARCHITECTURAL
+917358348013 Chennai,
KIRTI HEMATH
./Curriculam Vitae
2019 - present
Bachelors of Architecture
Misrimal Navajee Munoth Jain School of Architecture
2017 - 2019
Intermediate
Sai Matriculation Higher Secondary School
2007 - 2017
Asian International School , Abu Dhabi
Education./ Competition./
2022
Annual National Design Competition | NASA
Solace of a soothing Shade in the Oppressive Heal of Day
2022
- Autocad
- Sketchup
- Revit
- Enscape
- Lumion
- Rhino
Workshop./
3rd Nov, 2022
- Vray
- Photoshop
- Procreate
- Sketckbook
- Illustrator
- Indesign
- English (fluent)
- Tamil (native)
- Telugu
Virtual Reality in Architecture | by AR. Vignesh Premkussc
Observation & Action Networks| NASA
identifying and solving real urban challenges
2021
Annual National Design Competition | NASA [shortlisted]
Design a bus terminus solving the issue pertaining pandemic--
2020
Poster Design Contest | NASA
Making the World a Better Home- Hybrid as the way forward*.
Experience./
24th July to 17th November, 2023 (3.5 months )
Gayathri and Namith Architects |Intern Architect
Koramangala, Bangalore
- Hindi
- Arabic
- Urdu
- Malayalam
Architecture visualization| by AR. Meera, AR. Bilal
DC School of Architecture and Design, Kerala
14th oct, 2022
Hindustan Institute of Technology and Science, Chennai
11th and 13th oct, 2022
Patterns inform Design | by Ar.Peter Stutchbury
BMS college of architecture, Banglore
Software skills./ Languages./ Interests./
- Painting
- Digital art
- Sketching
- vlogging
- Researhing
- Photography




CONTENTS LUOVA SCHOOL OF DESIGN 1 2 06 14
03 02 06 07 05 04 01 Luova School of Design Pesit Premium Hostel MESTRIPALYA PUBLIC SCHOOL Sham’s Residence Attune Mobile housing Working Drawings Miscellenous Academic 4th year - Semester 7 Internship - Bangalore Internship - Bangalore Academic 4th year - Semester 7 2021 - ANDC competition Academic 3th year - Semester 6
Luova School of Design
Academic 4th year - Semester 7
The modern residence with a minimalistic exterior and extravagant interior is a design that combines sleek and simple lines on the outside with luxurious and opulent features on the inside.
This architectural style creates a striking contrast between the understated facade and the lavishness within.
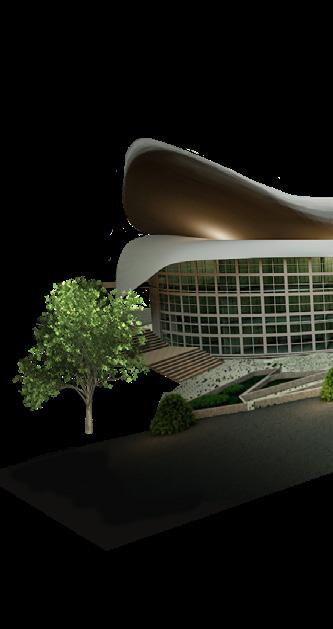

Portfolio Academic
Luova School of Design

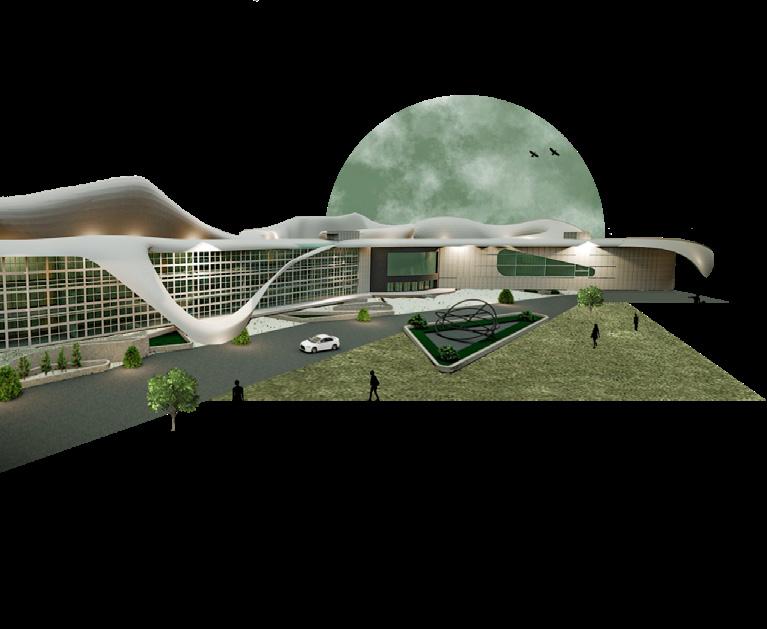
01
FORM GENERATION
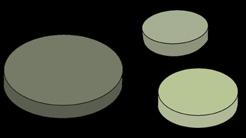
Connecting three blocks

Basic function establishment
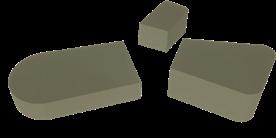
Trifurcation of three blocks of courses
B.Arch ,B.des and M.des
Portfolio
Luova School of Design
B.Arch + M.Arch
B.Arch + M.Arch
B.Arch + M.Arch
M.Des
M.Des
M.Des
B.Des
B.Des
B.Des
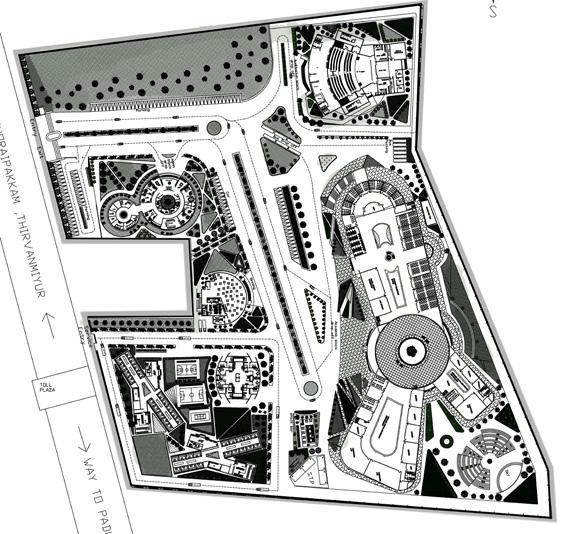
Academic SITE PLAN Area: 20 acres (84251.38 sq m) I. Admin block 2. Academic block 3. Auditorium 4. dinning 5. OAT 6. Snackbar 7. Girls Hostel 8. boys Hostel 9. staff residence
Luova School of Design
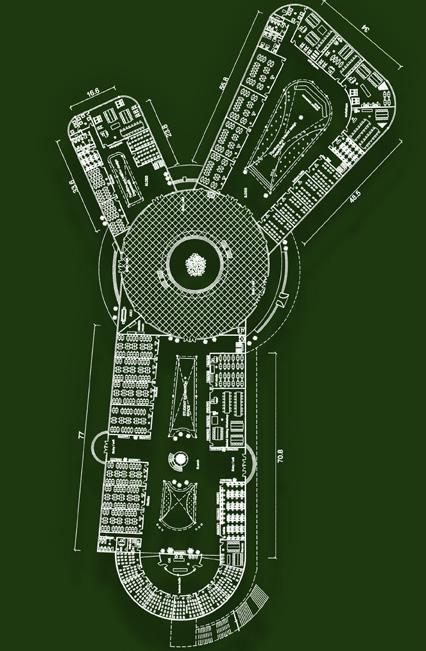
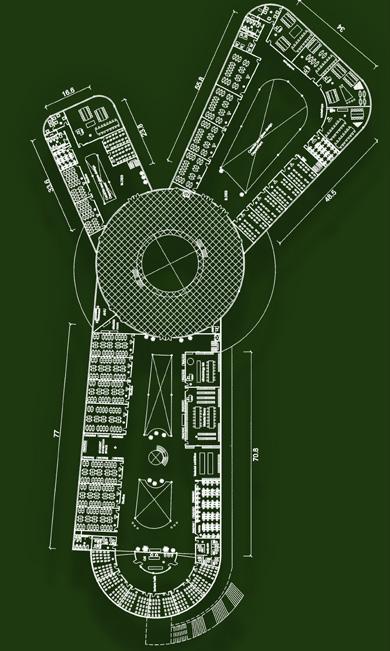


ACADEMIC BLOCK GROUND FLOOR FIRST FLOOR


SECOND FLOOR
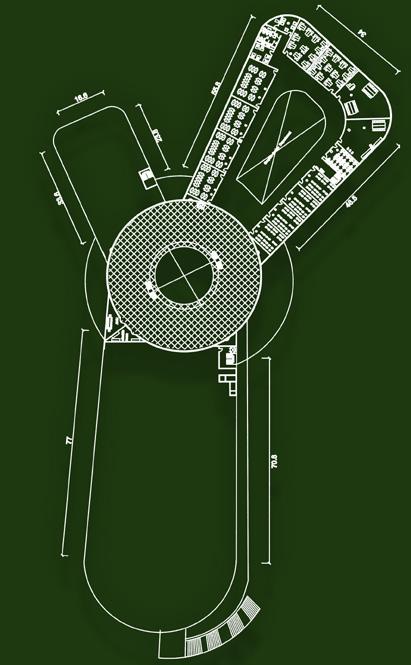
THIRD FLOOR
TERRACE TERRACE

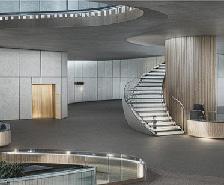
Portfolio
Luova School of Design

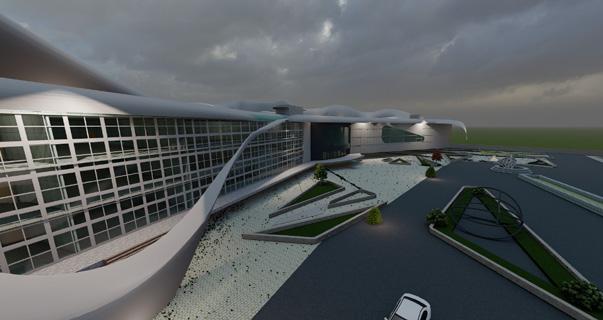

Academic
Luova School of Design
Pesit Premium Hostel
Academic 4th year - Semester 7
The modern residence with a minimalistic exterior and extravagant interior is a design that combines sleek and simple lines on the outside with luxurious and opulent features on the inside.
This architectural style creates a striking contrast between the understated facade and the lavishness within.

02
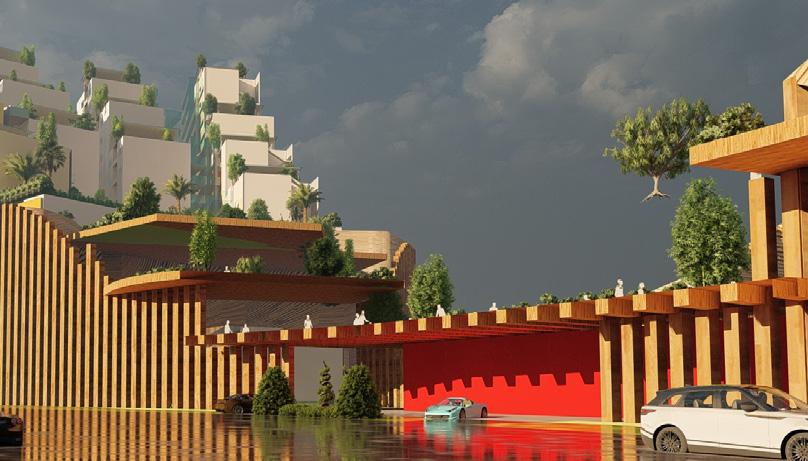

CONCEPT
FORM GENERATION
Creating voids within the form for circulation

Radially arrayed Modern Privacy Icon Monumental
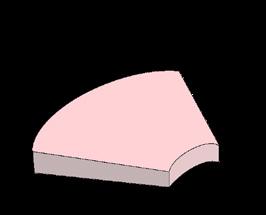
Basic function establishment
Creating stepped decks for students to spill out onto.
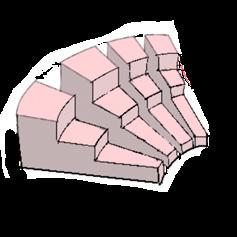
Achieving hierarchy through cutouts
12, 650
SITE
sqm
Pesit Premium Hostel Portfolio Internship
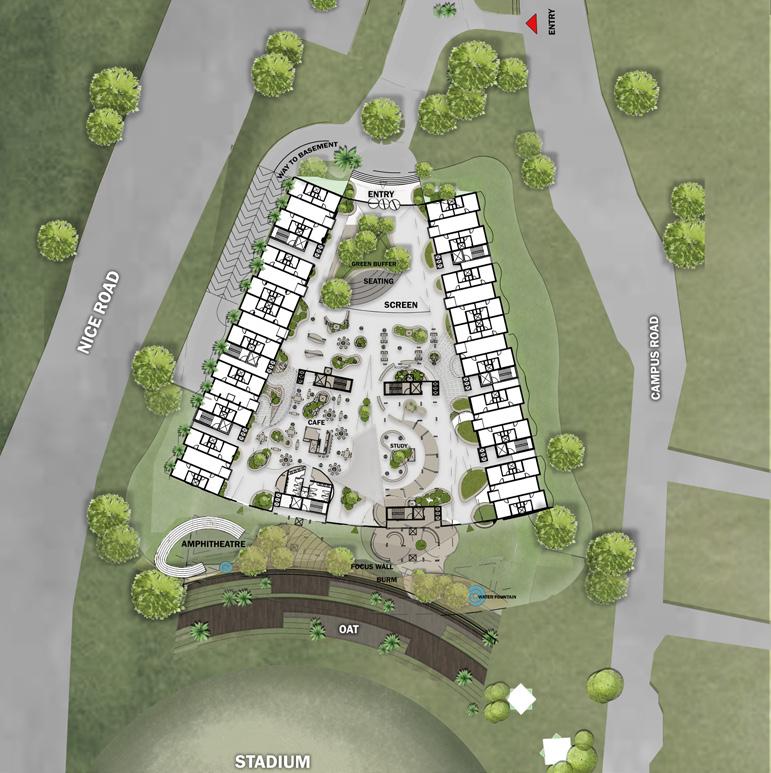
SITE PLAN
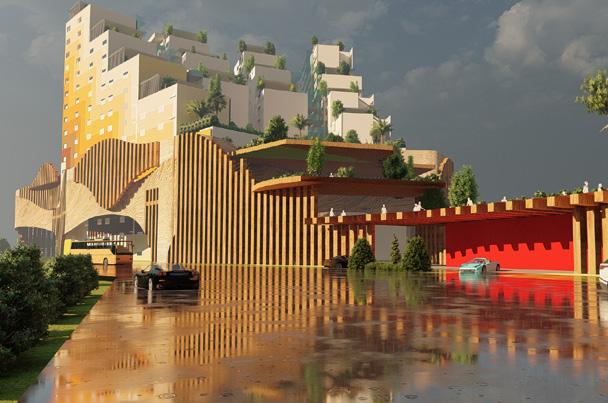
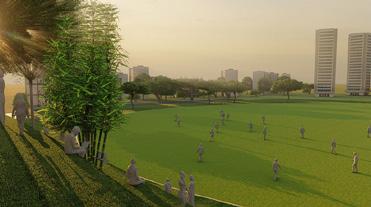

Portfolio
Pesit Premium Hostel



Internship Pesit Premium Hostel
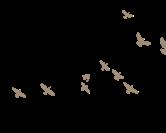
MESTRIPALYA PUBLIC SCHOOL
Internship - Bangalore
This project aims to empower the school community and provide a foundation for quality education, community development andenhancement of a government primary school.The aim is to create an uplifting and functional environment that fosters learning and community engagement.



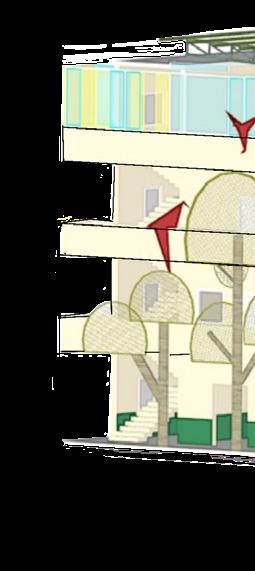
03
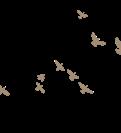



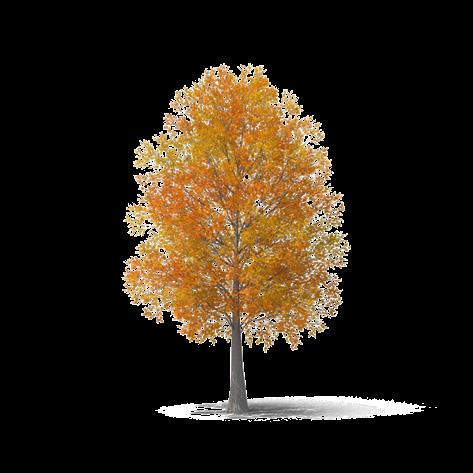



FREELANCE



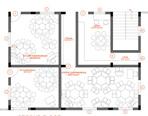
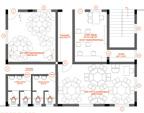
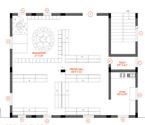
The design concept revolves around incorporating tree abstracts and origami birds as prominent elevation elements, creating a visually engaging and nature-inspired facade that resonates with the school’s educational philosophy.
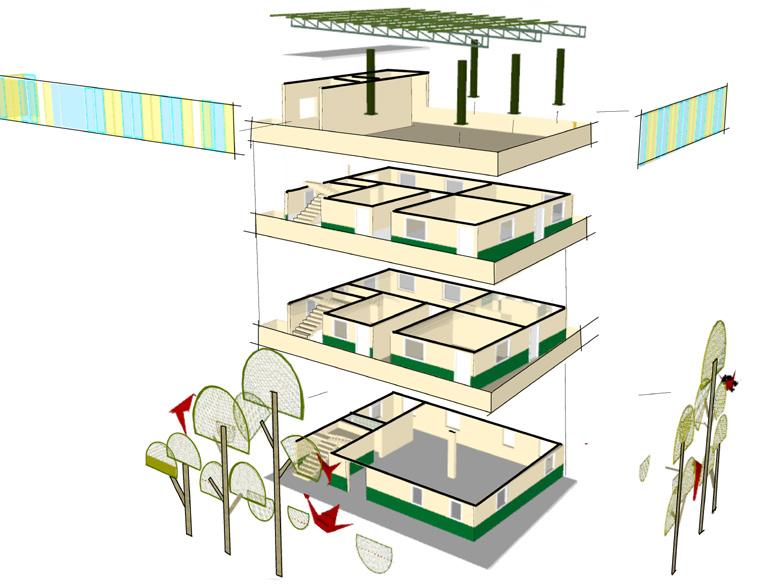
ELEMENT Ground Floor First Floor Second Floor WINDOW
WINDOW TRUSS level 0 level 1 level 2 level 3
ELEVATION
Axometric view
crane
humming
parrot
bird
28'-5" 16'-10" 19'-5" 19'-4" 16'-10" 6" 11" 1'-5" 1'-2" 1'-1" 3" 5'-3" 6'-1" 4'-2" 3'-11" 10'-6" 4'-10" 2'-11" 6" 6" 2'-11" 3'-1" 2'-2" 2'-2" 5" 3'-1" 4'-10" 5" 8'-9" 8'-8" 9'-0" 8'-9" 6'-8" 6'-8" 10'-4" 5'-10" 5'-8" 13'-9" 6'-4" 5'-4" 1'-1" 16'-5" 9'-7" 13'-5" 29'-9" 10'-6" 15'-5" 3'-0" 5'-1" 5'-1" 8'-9" 8" 4'-0"5'-4" 8" 19'-4" 6'-10" 7'-10" 25'-5" 17'-2" 24'-2" 23'-0" 16'-9" 3'-0" 9'-9" 18'-3" 1'-3" 1'-3" 8'-6" 2'-4" 4'-11" 1'-9" 1'-3" 11'-4" 1'-3" 9'-4" 20'-6" 9'-11" 11'-9" 22'-8" 30'-3" 4'-8" 3'-9" 1'-1" 2" 5'-9" 4'-1" 20'-6" 7" 11" 12'-0" 13'-7" 22'-8" 25'-9" 5'-7" 5'-0" 14'-5" 10'-2" 14'-5" 10'-6" TREE 1 TREE 2 TREE 3 18'-7" 5" 1" 4" 1'-10" 7" 6" 9" 3'-1" 9" 5" 1 2 3 4'-9" A C D 13'-5" B 3'-9" 2'-6" 2'-6" 2'-6" 2'-6" 2'-3" 4" X ACP PANELS ELEVATION 1
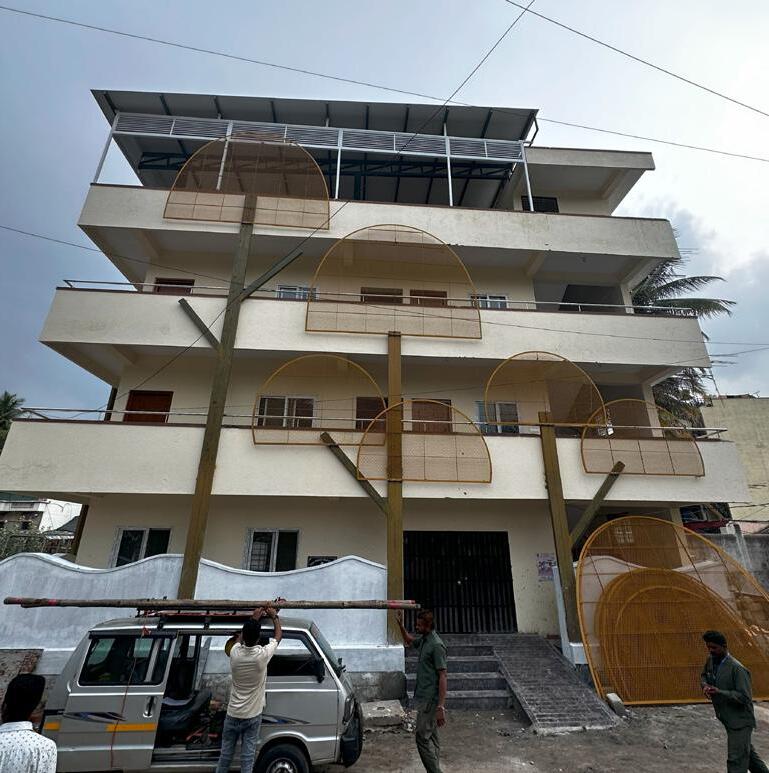
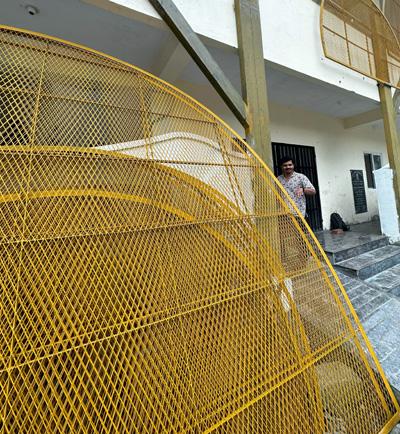
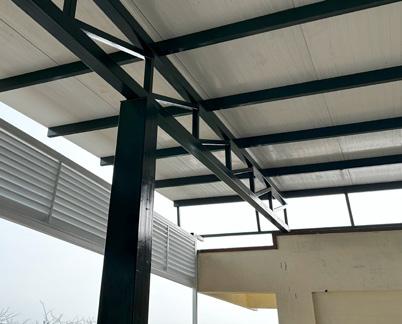

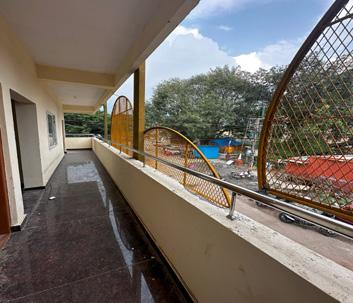
FREELANCE
Sham’s Residence
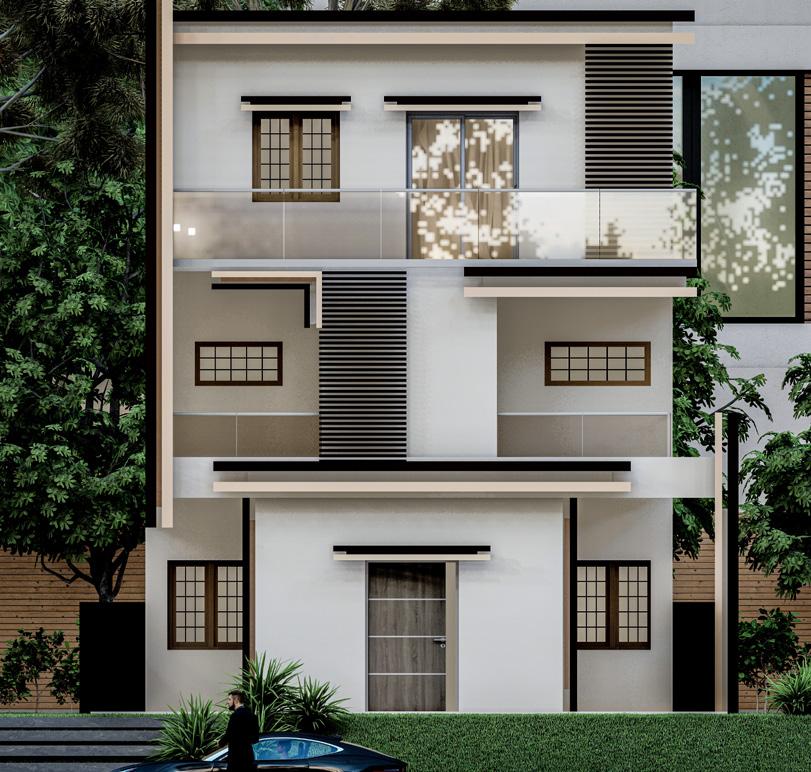

Sham’s Residence
Freelance - Bangalore
The modern residence with a minimalistic exterior and extravagant interior is a design that combines sleek and simple lines on the outside with luxurious and opulent features on the inside.
This architectural style creates a striking contrast between the understated facade and the lavishness within.
Portfolio FREELANCE
Sham’s Residence
04




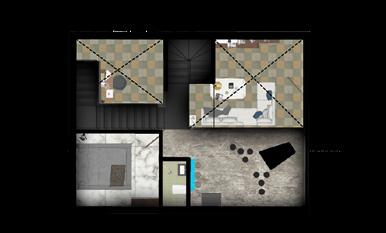
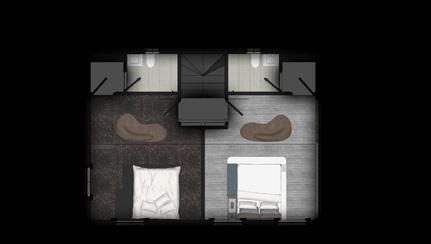
Portfolio Ground Floor Plan First Floor Plan
Sham’s Residence
Second
Mezzanine Floor
Floor Plan FLOOR PLANS



Sham’s Residence SECTION A-A
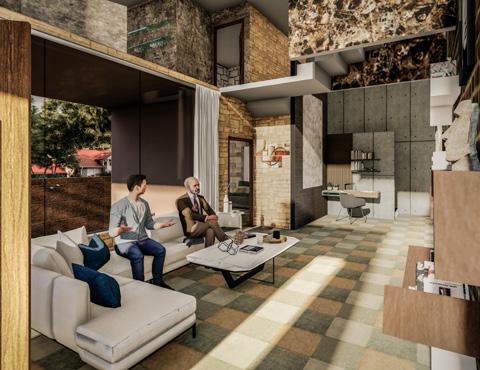
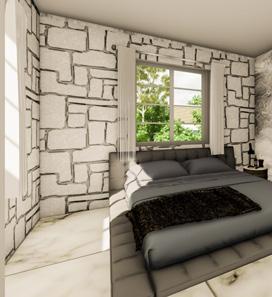

Portfolio
Sham’s Residence
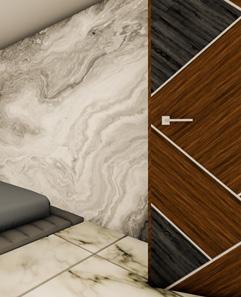
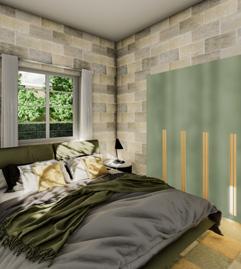

Residence FREELANCE
Sham’s
ATTUNE Mobile Housing
2021 - ANDC Competition Design
Some of the most important needs for construction labourers like proper shelters were often neglected. As a result, they were forced to live in unsafe, unsanitised temporary shelters either provided by their employers or by themselves.
The ideas was to fuse the concept of Collapsibility with mobility, as collapsibilty enhances the efficiency in mobility of the unit. The terrain of the site also plays a crucial role in the overal efficiency of the unit ,hence it has been given prime importance in the design, and also it
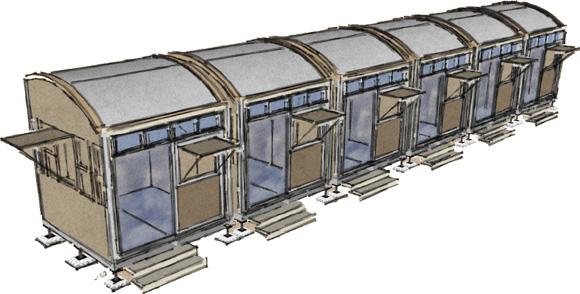

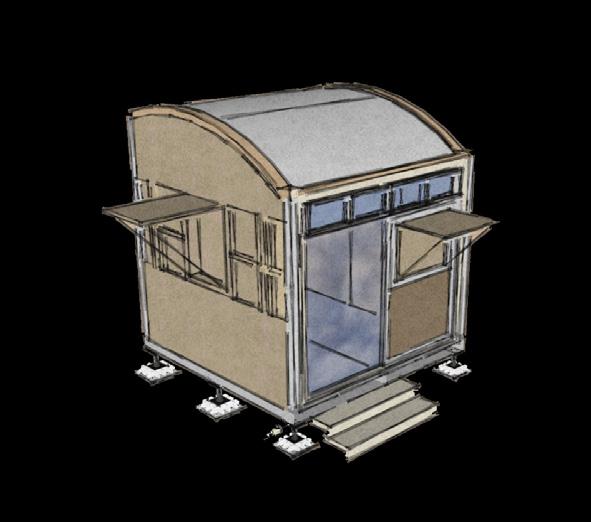
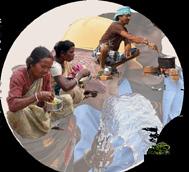

The configuration provided will make them feel connected to each other by making interactive spaces in the clustering and altering the configurations to adapt to the socializing aspect of the users.
05

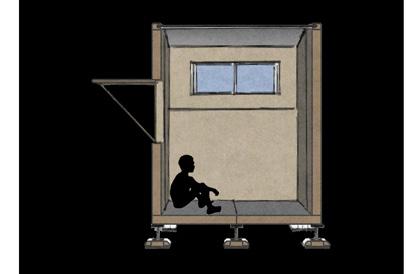
The configuration and satility of these shelters prove that these structures can be helpful in enhancing the units in a community where people from various states found it very difficult to socialize that the job makes them very engaged in the actual work itself and forces them to take rest and spend those free times be taking rest.
A single unit has been actually designed to serve as a dwelling unit. This can be expanded on the back side to get more room for var ious purposes.
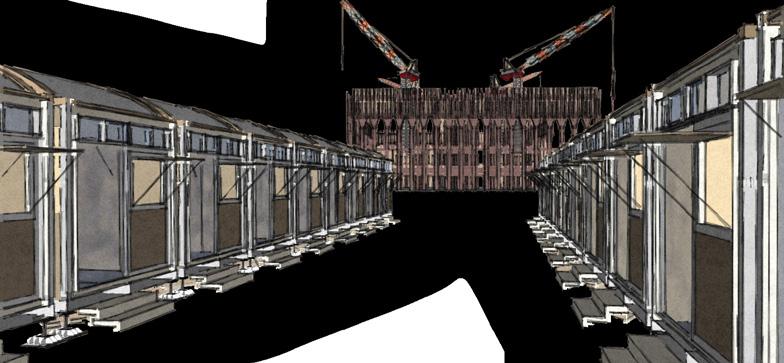
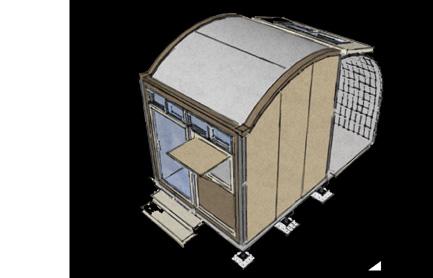

ELEVATION SECTION








06 Living Room 2,5 x 2.5 workspace 1.0 x 1.8 Bedroom 4.0 x 3.0 Kitchenitte 3.5 x 1.5 Balcony 1.2 x 3.0 Breakfast table Restroom 1.2 x 2.5 A B C D 1 2 3 D C B A 4 3 2 1 4.0 5.0 6.5 1.6 4.6 3.5 2.2 0.9 3.3 0.8 1.7 0.9 Living Room 3.8 x 3.7 workspace kitchenitte 2.0 x 2.5 Bedroom 3.0 x 3.5 restroom 2.0 x 2.5 foyer Balcony 1.0 x 3.0 4 3 2 1 A B C A B C D 1 2 3 1.0 1.7 2.4 0.8 0.8 6.7 3.7 3.8 2.6 1.0 1.2 0.3 1.0 0.6 2.3 3.8 7.7 6.6 7.7 STUDIO FLOOR PLAN 1BHK FLOOR PLAN 2 BHK FLOOR PLAN 01 02 03 balcony balcony foyer bedroom bedroom living 5 4 2 1 4 3 2 1 3 A B C D A B C 0.9 3.2 1.8 3.1 0.9 0.3 4.9 2.1 7.0 3.9 1.0 2.1 10.1 7.0 0.6 2.0 1.3 1.7 0.8 1.1 2.0 0.6 10.2 3.4 3.1
 KIRTI HEMATH
KIRTI HEMATH

















































































