

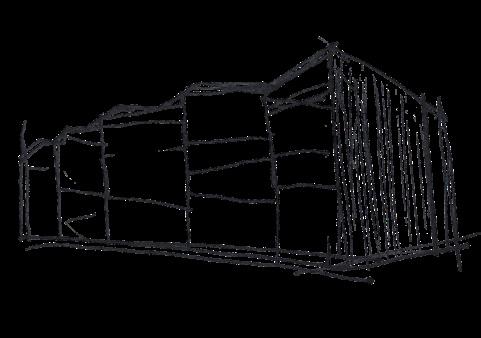

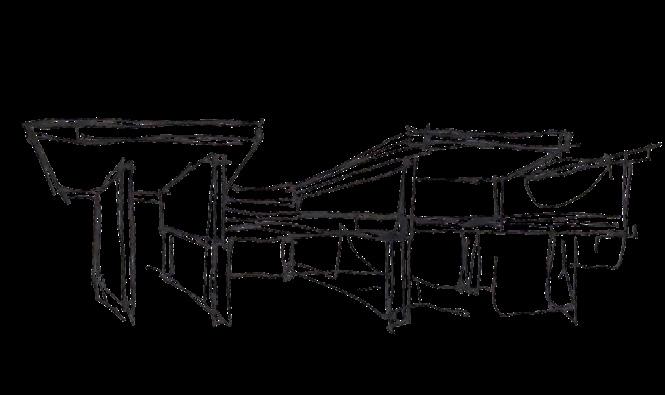














Selected works
University of Kentucky
Museum of Energy / Gregory Luhan / 2019
ALLn1 PRTLND / Gregory Luhan / 2020
EXIT Oasis / Liz Swanson / 2020
Harvard Graduate School of Design
Living Single, Living Together / Elle Gerdeman / 2021
Ordinary, Except / Elle Gerdeman / 2021
City Shed / Emmett Zeifman / 2022

The Museum of Energy showcases a journey between our past, present, and future methods of producing energy. This journey begins with an introduction to “dirty energy” produced by fossil fuels and natural gas, such as oil, methane, and coal. Waynding in the museum guides visitors through to the second exhibit showcasing hydro-electric power and other current forms of energy that attempt to reduce negative environmental impact. Ultimately, leading visitors to the third and nal exhibit space that showcases aspirational renewable forms of energy, such as innovative solar technology and wind systems. The renewable energy exhibit is interactive and encourages visitors to examine ways in which they can produce clean energy on an individual level.
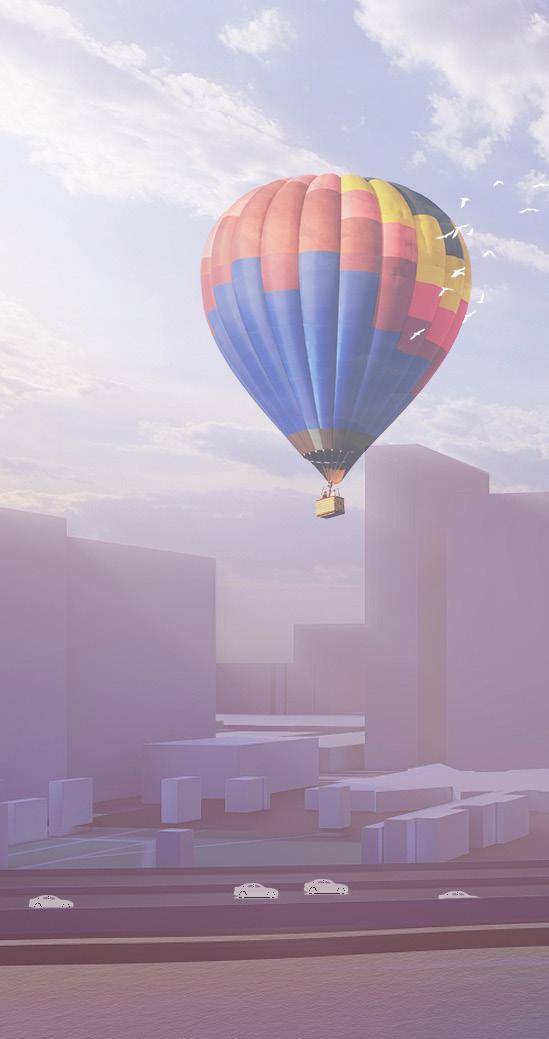








The ALLn1 PRTLND is a living-working cooperative targeted toward incoming young professionals seeking affordable housing in Louisville’s Portland area. Comprised of eighteen studio units, eighteen onebedroom units, and ten two-bedroom units, in addition to eighteen ground-floor units for commercial leasing, this project is an epicenter of collaboration. Private units on top of the commercial ground floor allow for immediate proximity to the retail shops, cafes, restaurants, and fitness facilities.
This project also incentivizes young people to move to the up and coming Portland neighborhood while contributing to the revitalization of the local economy. The project also targets the overwhelmingly young population of the neighborhood as the median age of Portland is 31 years of age, and the largest age group is between 25-34 years of age, which is 17% lower than the combined population of Louisville.Additionally, this project’s location in the Warehouse District allows for a short commute to the Central Business District of Louisville.

DR. GREGORY LUHAN + PROF. REBEKAH RADTKE
PARNTER: JACK SEIBERT

AGGREGATED SITE PLAN
INDIVIDUAL UNIT FLOOR PLANS




INTERIOR

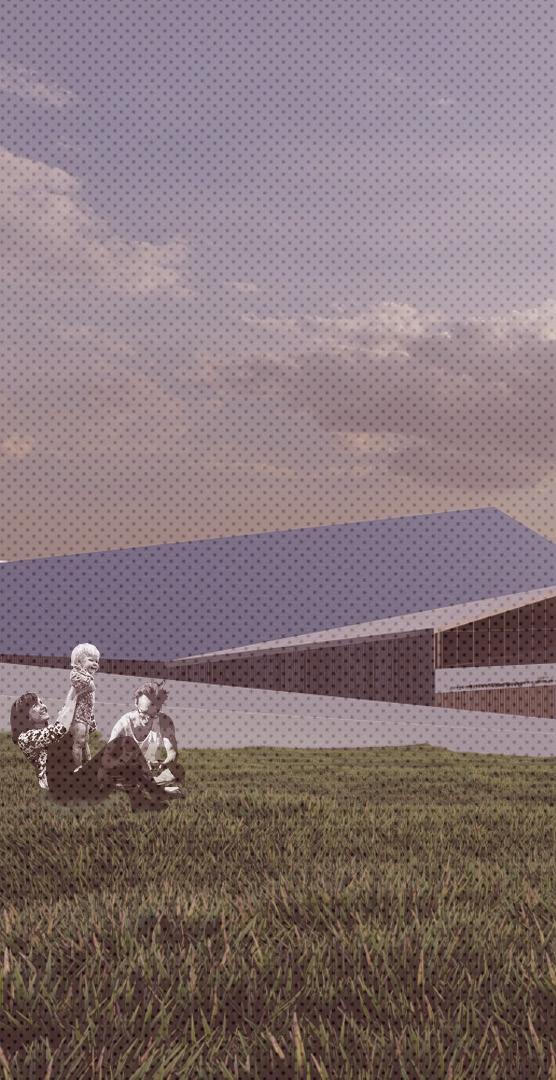
According to a new report by Bloomberg New Energy Finance, 58% of global passenger vehicle sales in 2040 will come from electric vehicles”. EXIT OASIS aims to introduce a role in which Lexington can combat the climate crisis by prioritizing transportation through a center-running bus rapid transit (BRT) system and autonomously on three different environmentally-friendly scales: the pedestrian, the cyclist, and the electric vehicle.
The building mass is separated by a pedestrian and cyclist thoroughfare as a direct path to the attractions on Southland Dr. The left mass is reserved for electric vehicles as a complete, sheltered charging station. The right is a community center with dedicated bike repair stations, a cafe, and ample outdoor space. The BRT runs down the center of Nicholasville Rd with a stop at the center.







In reference to Palladio’s 16th century villas as opposed by American southern vernacular shotgun houses, this project emulates the typology of a duplex as a single enclosure for disparate identities. The residents of this duplex are characterized by the duality of life itself. The two inhabitants are not necessarily individuals, but rather an allegorical depiction of human yearning for both external approval and internal satisfaction. This is derivative of the social desire to present an unattainable reality underscored by the innate need for intimacy. This project is a social provocation that alludes to the myth of external social conclusions as indicated in architectural form. The users of the duplex are entirely different yet one in the same: Monolithic yet Modest, Proprietous and Abormal.










This project proposes an institutional intervention at a domestic scale through the formal devices of the gable and wooden frame. Designed as an artist residency, gallery space, and community center, Ordinary, Except is sited as an addition between two extant triple decker frame houses, the vernacular housing stock of the Boston area. Ordinary, Except maintains the language of the triple decker through its shared roof type, the gable. Extruded gables from the standing triple deckers intersect within the central addition, producing complex ridge lines and dynamic interior space. The tectonics of the triple decker type is defined by stud framing, a language expanded upon and abstracted within the addition. Typical stud framing is transformed from a hidden structural element into a versatile facade scheme which permits moments of transparency and opacity for the program within.
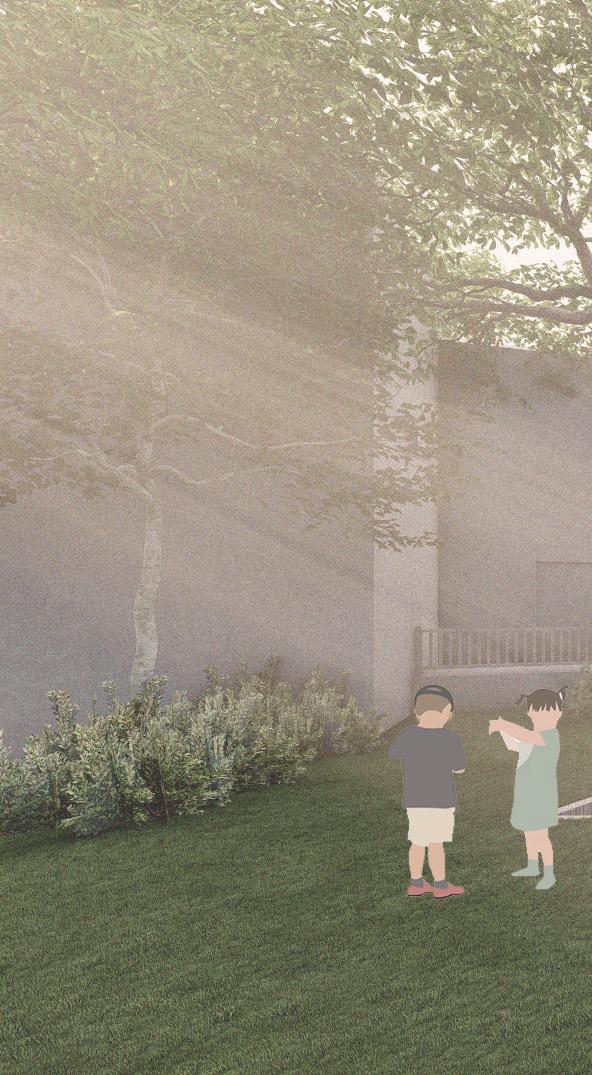

DESIGN CRITIC: ELLE GERDEMAN PARTNERS: PARIS BEZANIS AND ASHLEY ERIN DOTSON


 WALL CONSTRUCTION AXONOMETRIC SECTION
WALL CONSTRUCTION AXONOMETRIC SECTION







CITY SHED is a proposed community center and sports shed featuring basketball, tennis, and pickleball courts in addition to sheltered and unsheltered parks. The project was derived from intitial field observations of the neighborhood and program of the current site, a somewhat delapidated park in the North End in Boston, MA. From these observations, it was made clear that the program of “park” is inherently public, and has no true belonging to a certain demographic or organization as an innate materialization of community. The ethos of this project is, at its core, public.

It was important to consider the accessibility and openness of my intervention on a variety of scales. So, this project became about scale, or rather, the dissolution of scale. The basic diagram of the structure exists on a spectrum of most enclosed, completely interior to least enclosed, completely exterior.This, in addition to the presence of long-span interior spaces, is made possible through a combination of CLT and Glulam timber composed in a deep-beam configuration. Another defining moment of the project is the invasion of landscape against structure. The landscape reclaims its permanence by penetrating the otherwise rigid structure, becoming activated by spectatorship as it becomes viewing platforms at certain moments.









Selected works
Artist statement from the show “New Beginnings” at the Appalachian Artisan Center in Hindman, Kentucky, where the works are showcased from November 2020 to January 2021.
“The paintings in this show are a quiet observation of what it means to be an Appalachian youth. In the work Portrait of My Father, the artist is depicted as an infant in the hands of her father. They are surrounded by the picturesque greenery and light that characterizes the mountainous landscape of Appalachia. In the next work, Portrait of A Coal Miner, an unnamed man is depicted, fitted in a coal miner’s uniform with soot on his face. The anonymity of this man serves as a reminder of the numerous men who have sacrificed their physical health and wellbeing to provide for their families by working in the mines. This is related to the artist’s upbringing, as her grandfathers and their fathers before them were proud coal miners. The last work, Portrait of the Mountains, depicts the ephemeral beauty of the sprawling mountains atop Pine Mountain. The artist saw this scene almost everyday throughout her early life and sought to translate the unabashed beauty of landscape to paper. These snapshots of Appalachia serve as a gentle love letter to the artist’s upbringing.”
 Shown at the Loudoun House in Lexington, KY, the Appalachian Artisan Center in Hindman, KY, the School of Arts and Visual Studies in Lexington,KY and at Heritage Kitchen in Whitesburg, KY.
Shown at the Loudoun House in Lexington, KY, the Appalachian Artisan Center in Hindman, KY, the School of Arts and Visual Studies in Lexington,KY and at Heritage Kitchen in Whitesburg, KY.



Selected works
During my time at Ferrier Architecture Studio, I was tasked with visualization of current and past projects, both in the schematic design phase and varying phases of construction. The following images are renderings produced for the intention of commercial marketing for the clients.


