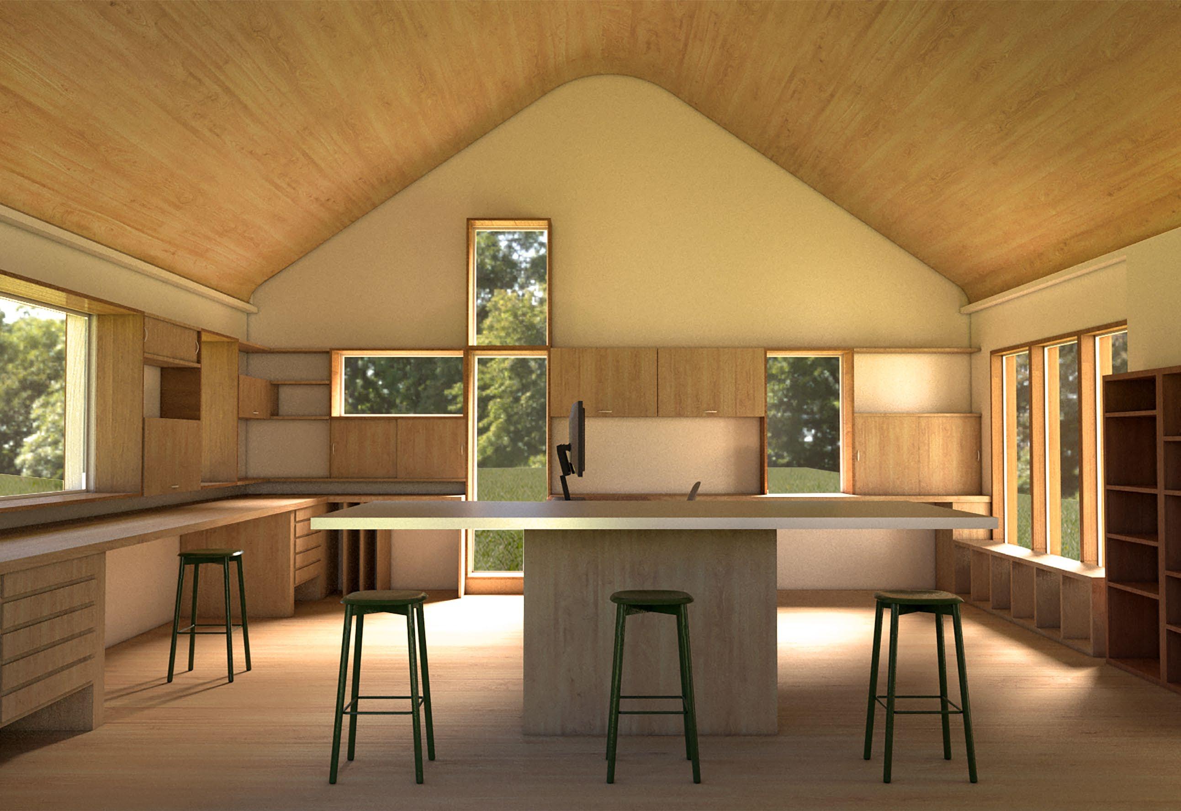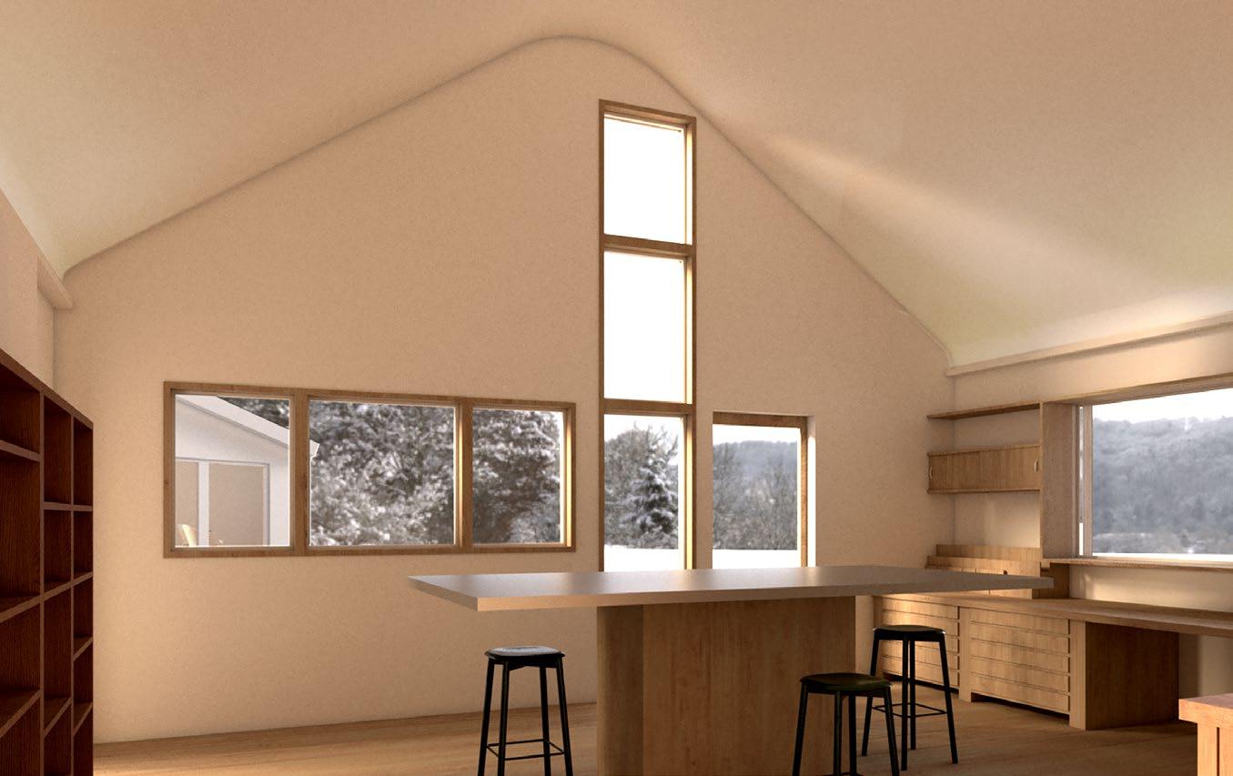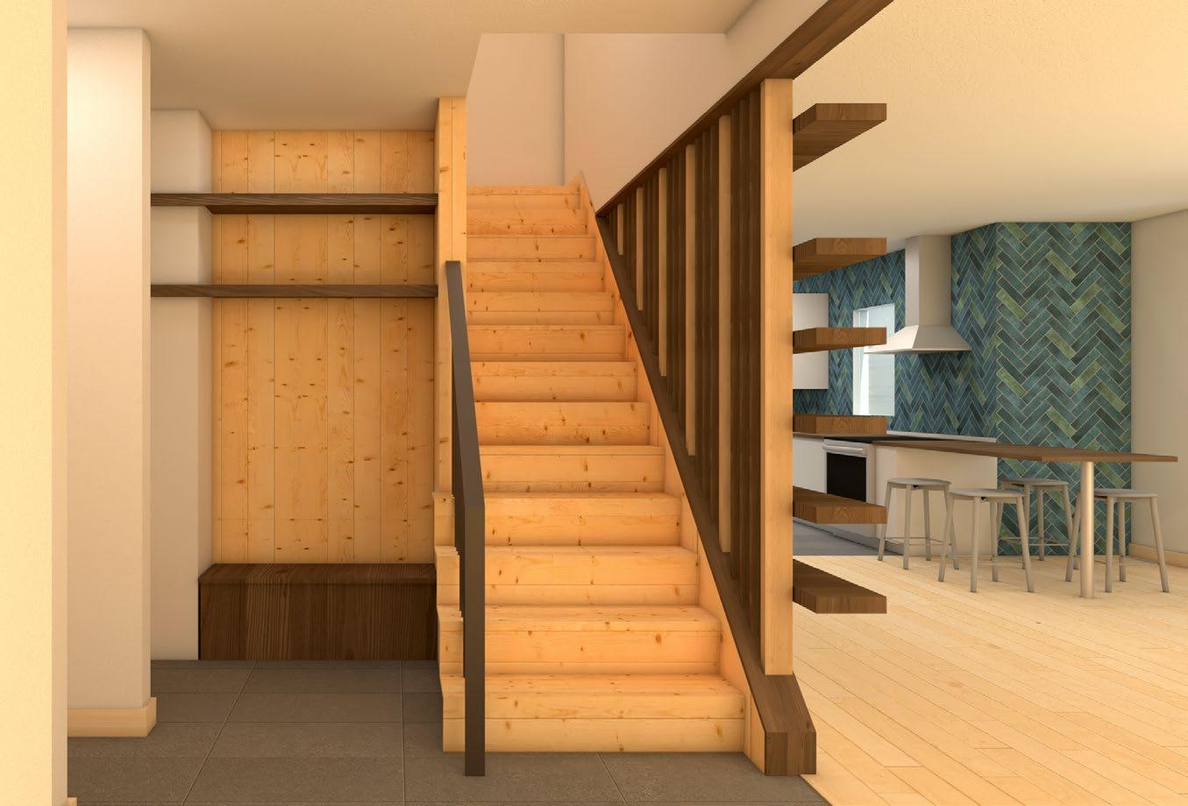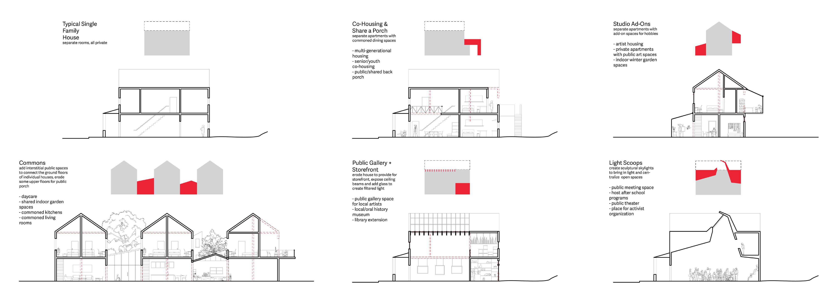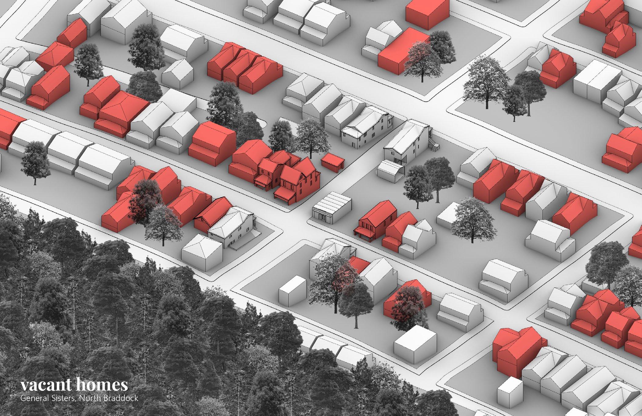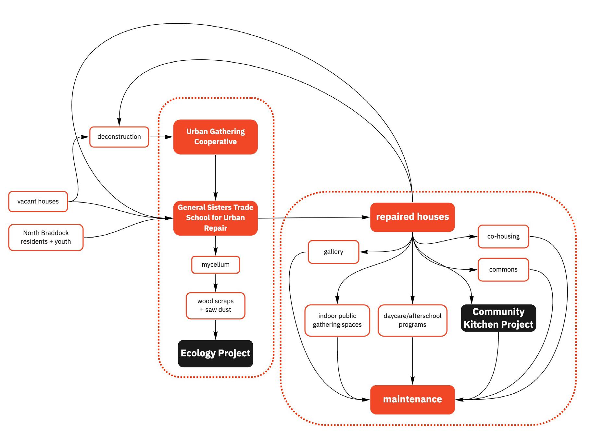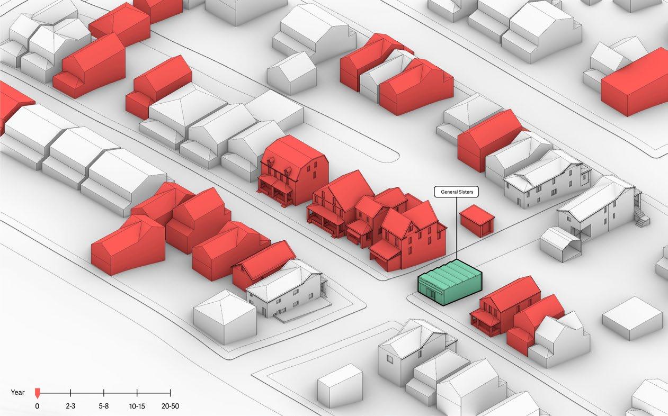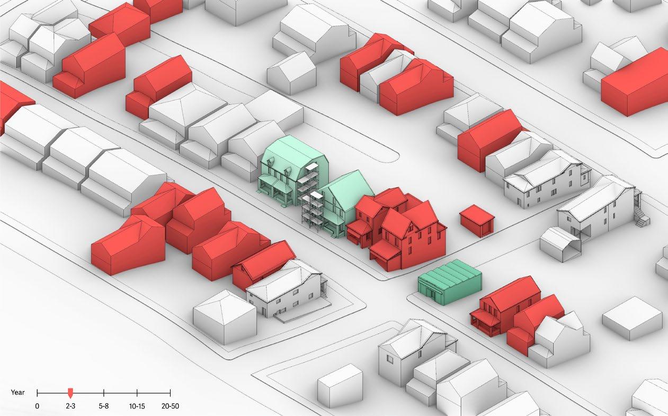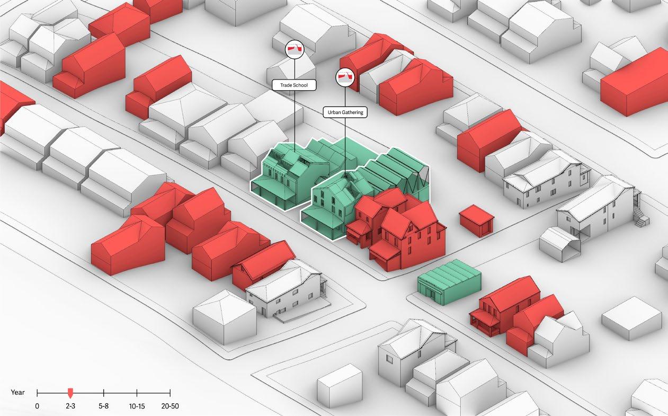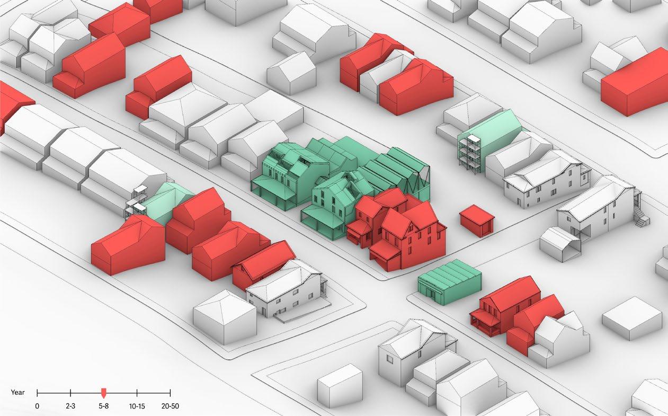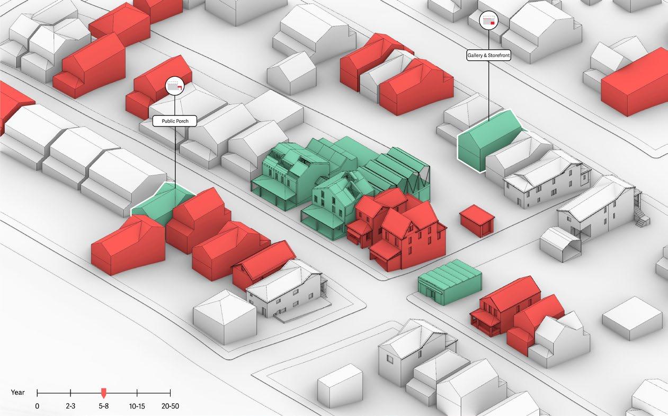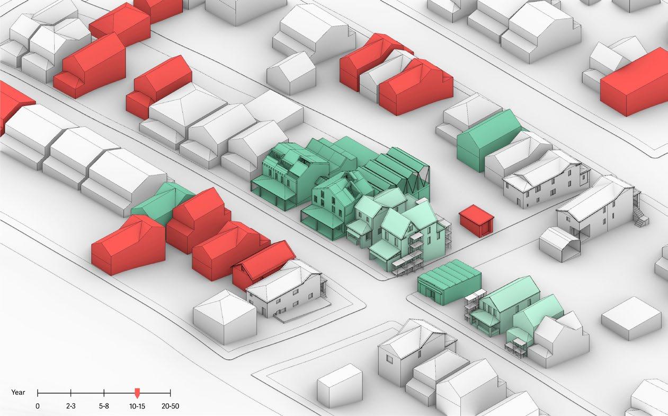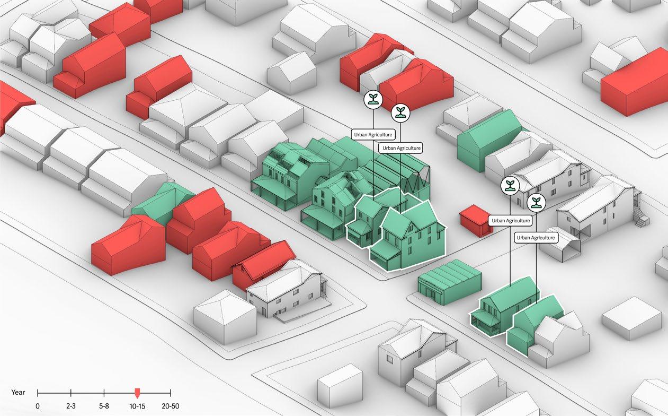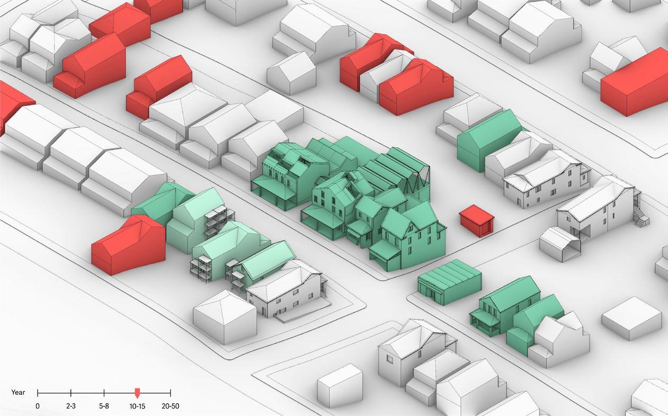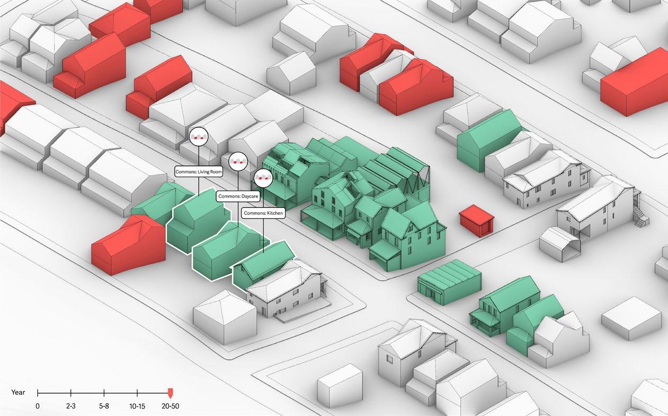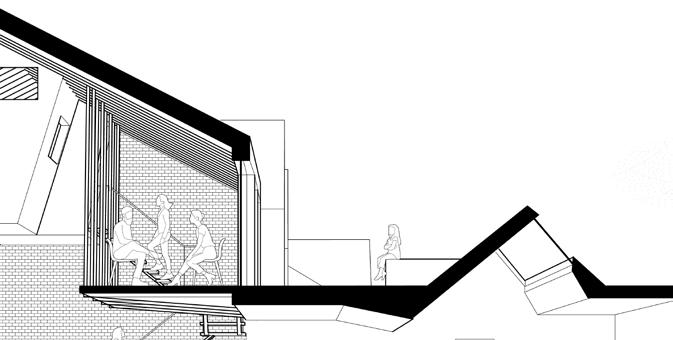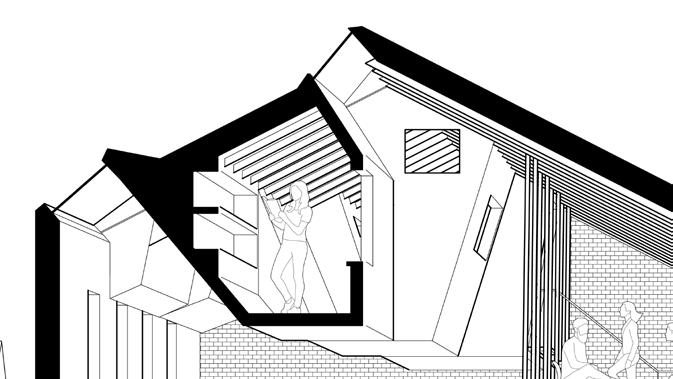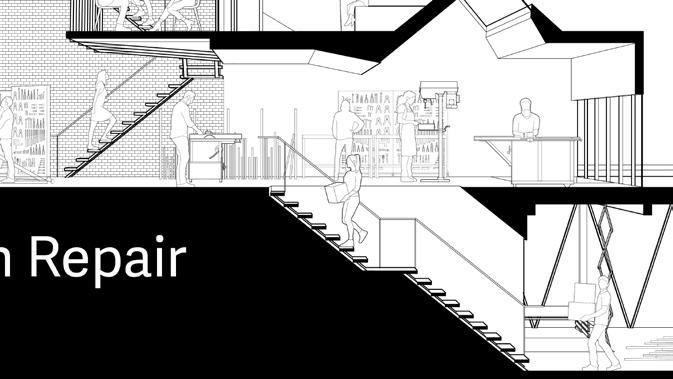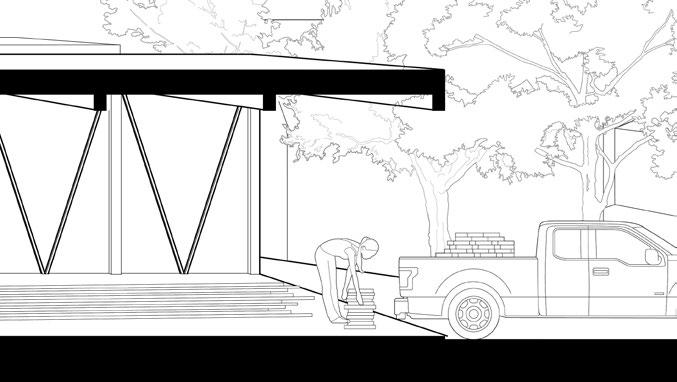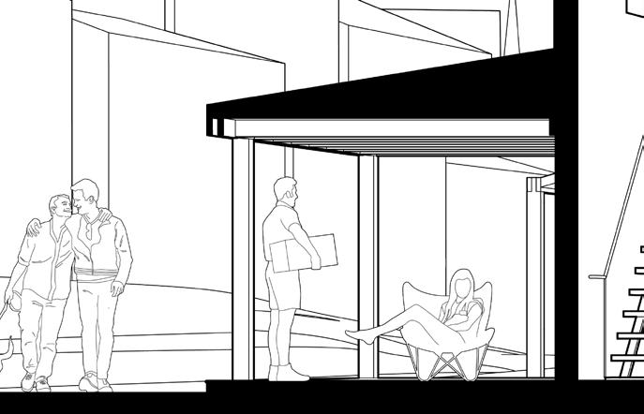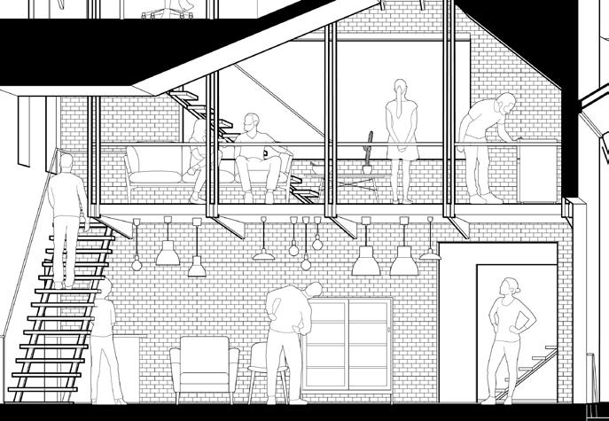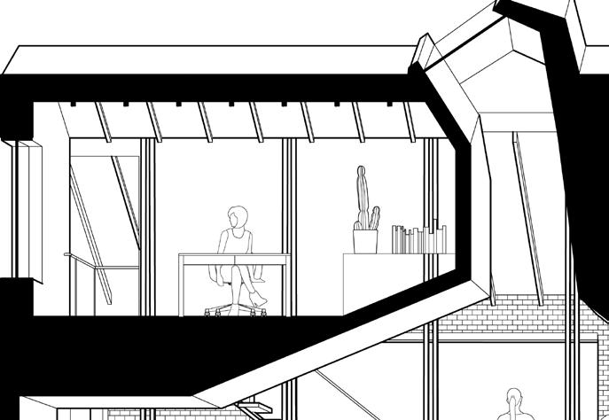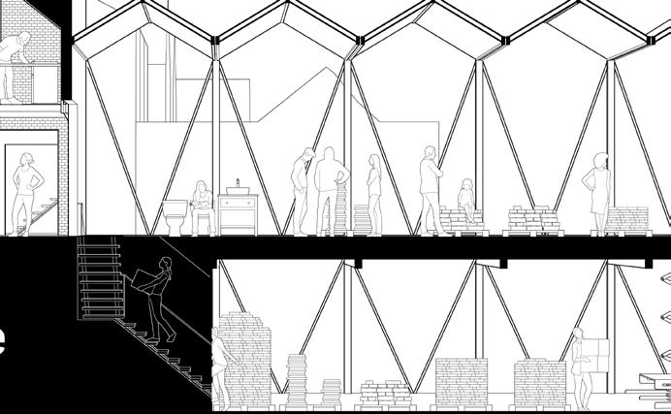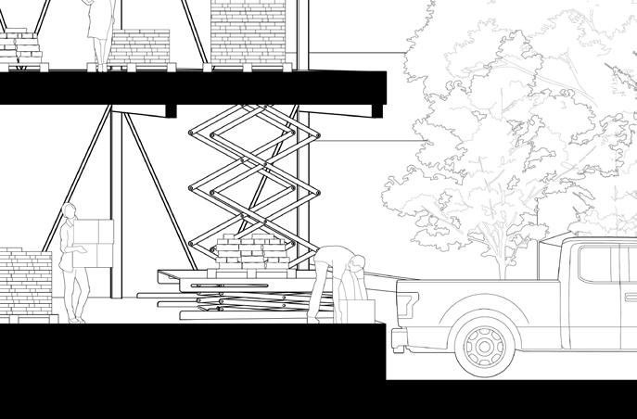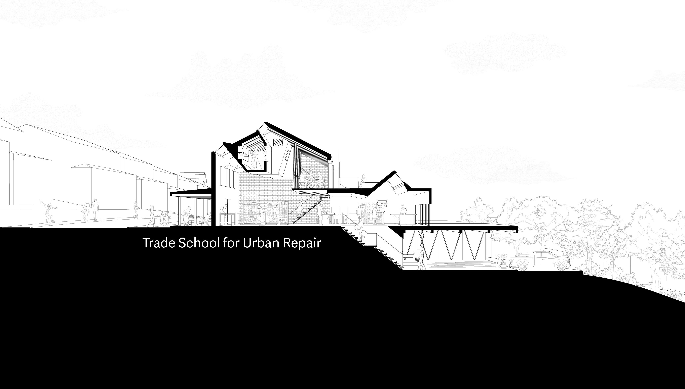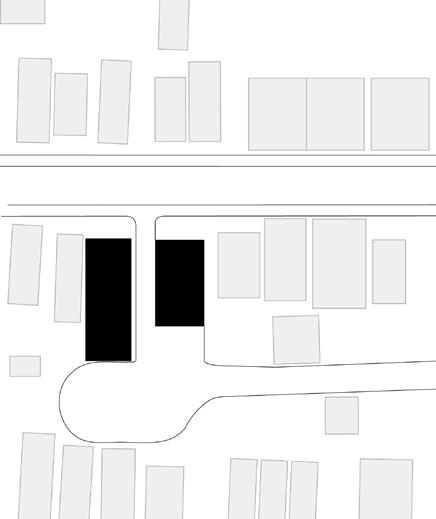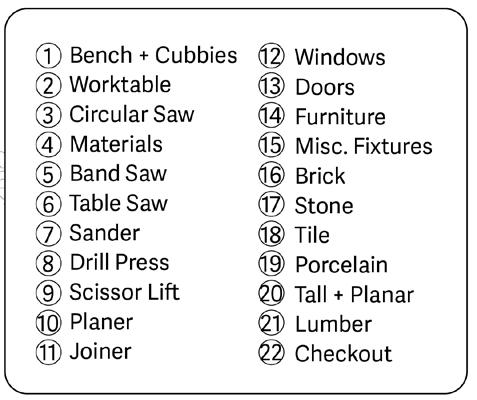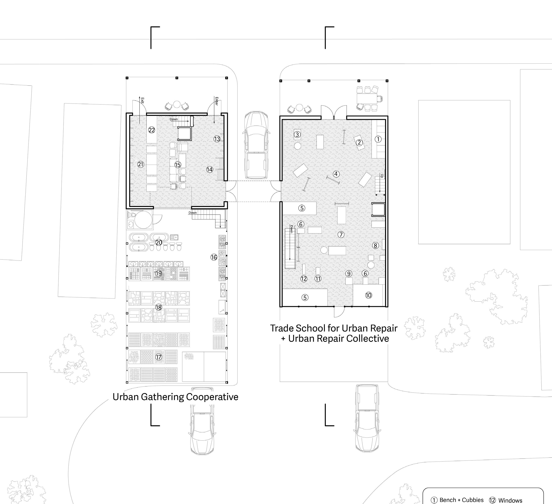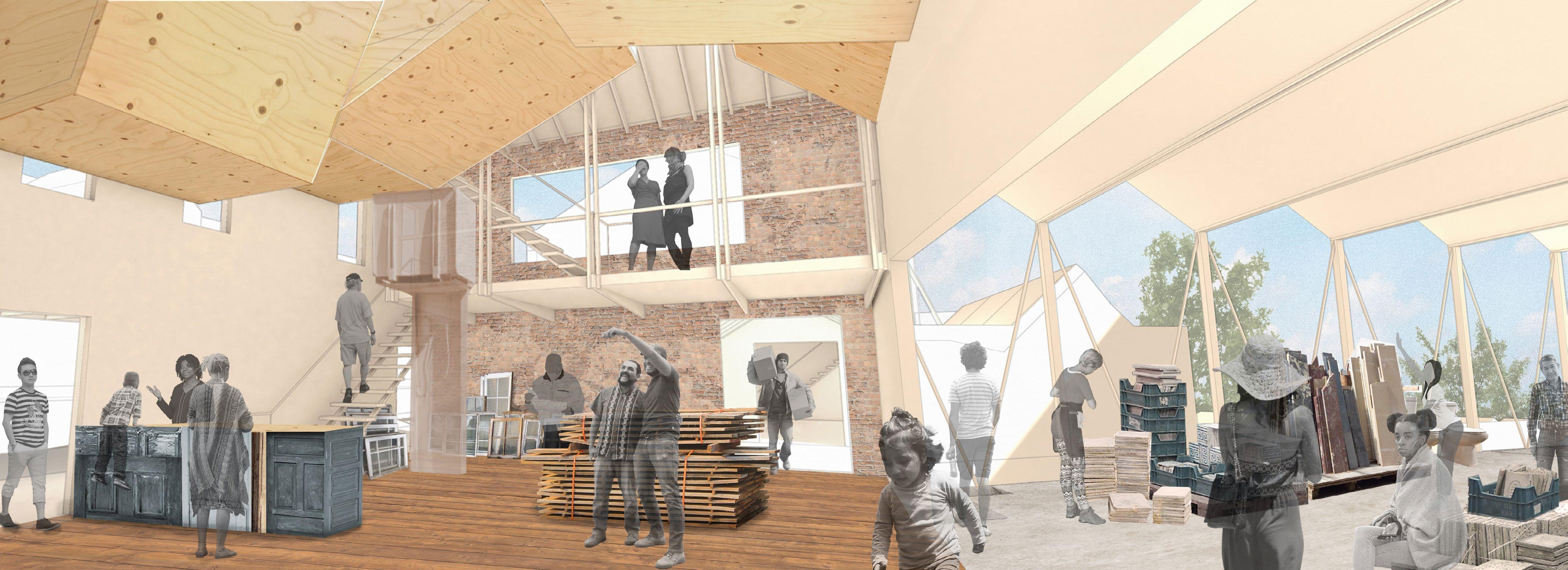kirman98@gmail.com
+1-845-282-3780
Kirman Hanson Education Relevant Experience
Carnegie Mellon University
M.S. in Sustainable Design | 2022
Carnegie Mellon University
B.Arch | 2021
NCARB
Passed all licensure exams
Architectural Designer Reverse Architecture
Summer 2022 - Present | Watertown, MA
· In-firm advisor on sustainable design and passive house
· Project designer for residential renovation projects from schematic design to construction documentation
· 3D modeling and visualization
· Meet with clients to discuss design options and construction considerations
· Survey site and create existing site documentation
· Mediate between design principal, clients, trades, and consultants
Digital
· AutoCAD
· Adobe CC
· Rhino 3D
· Grasshopper
· Diva
· Vray
· Climate Studio
· Revit CEA
· Fusion 360
· Keyshot
· ZBrush
· Python
· Arduino
· Processing
· TouchDesigner
· HTML + CSS
Analogue
· Drawing
· Drafting
· Photography Model-making
· Woodworking
· 3D Printing
· Laser Cutting
Research Assistant Manufacturing Futures Institute, Dana Cupkova
Summer 2020 - Present | Pittsburgh, PA
· Design team member on rocking planter project for tree nursery in Hazelwood Green focused mainly on 3D surface patterning and sculptural elements
· Designed and modeled iterative lattice structures for bending and compression testing
Teaching Assistant M.Arch Praxis Studio, Sarosh Anklesaria
Fall 2021 | Pittsburgh, PA
· Provided critiques during studio sessions
· Taught workshops on key design skills including rhino setups for digital renderings, model making, and digital collage
· Assisted with management and documentation of the studio
Assistant Director ALCOSAN Clean Water Academy
Summer 2019 | Pittsburgh, PA
Involvement Skills
· Lead all academy activities including final design project
· Coordinated and planned curriculum to engage high school students in architectural design
CMU SoA Lecture Series Interviewer and Discussion Moderator
Fall 2020 - Spring 2021 | Pittsburgh, PA
· Researched and lead dialogues between invited SoA lecturers as part of the Reframing Utopias series.
CMU SoA Carnival Pavilion Build Team Member
Spring 2019 | Pittsburgh, PA
· Worked with a team of 36 students to pre-fabricate, construct, disassemble, and store a re-configurable pavilion for CMU Spring Carnival entryway
Contents
08
11

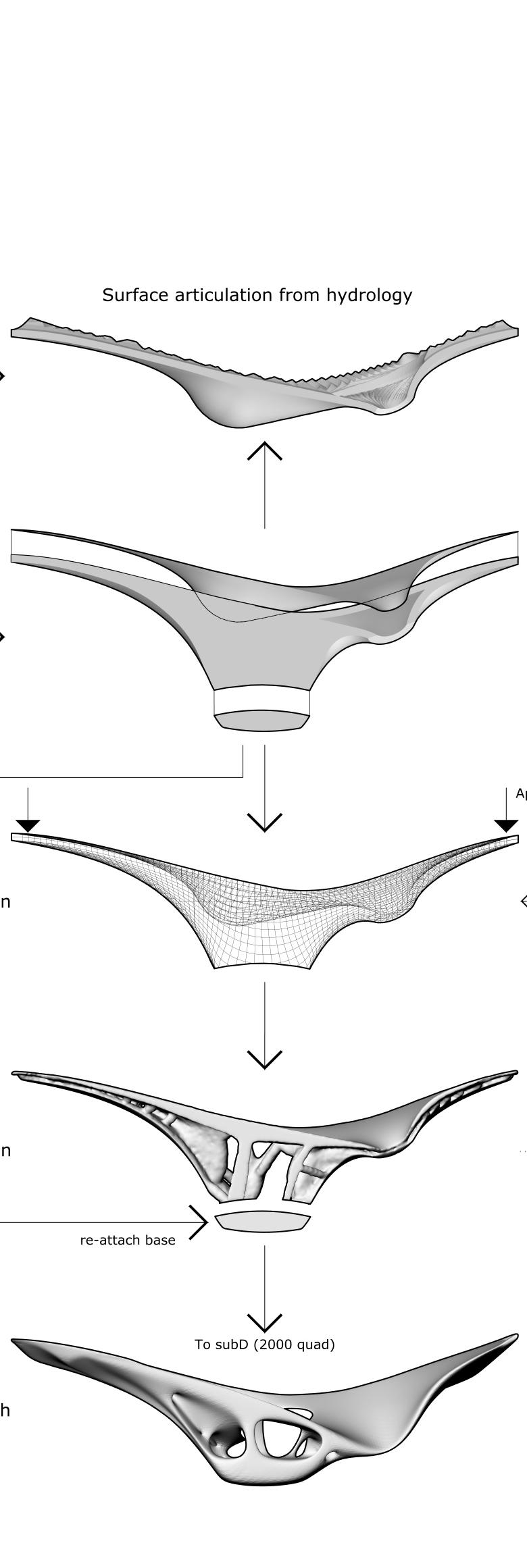

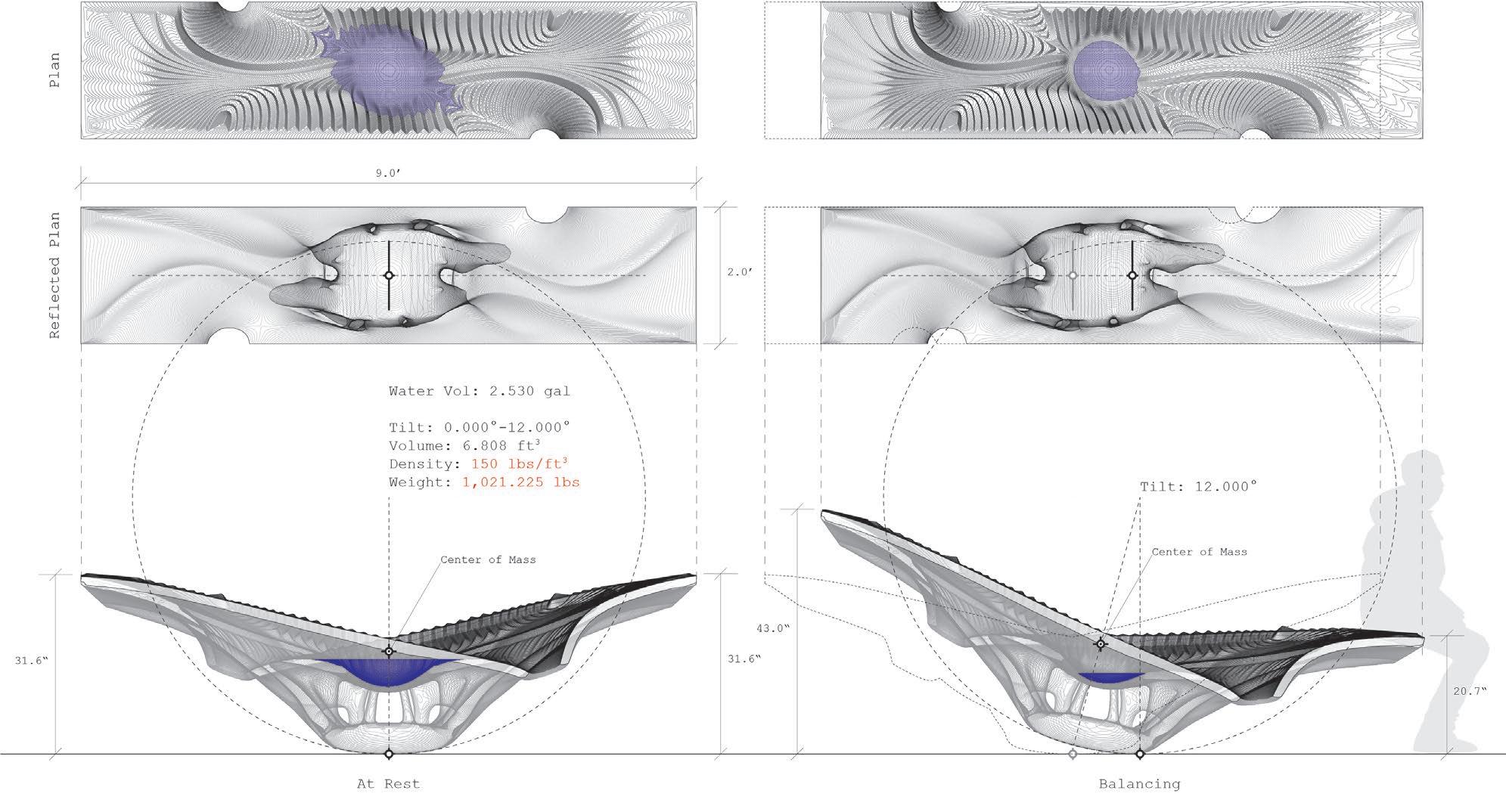
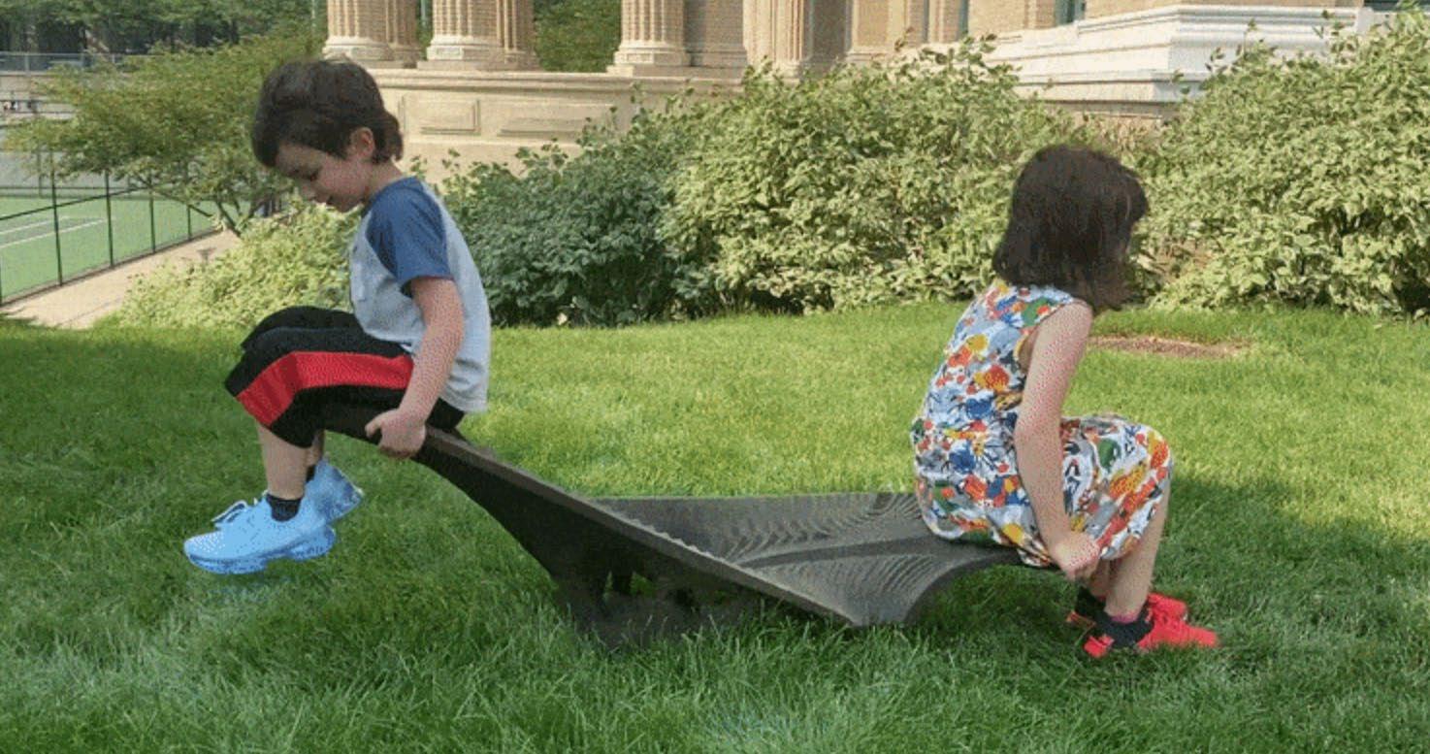
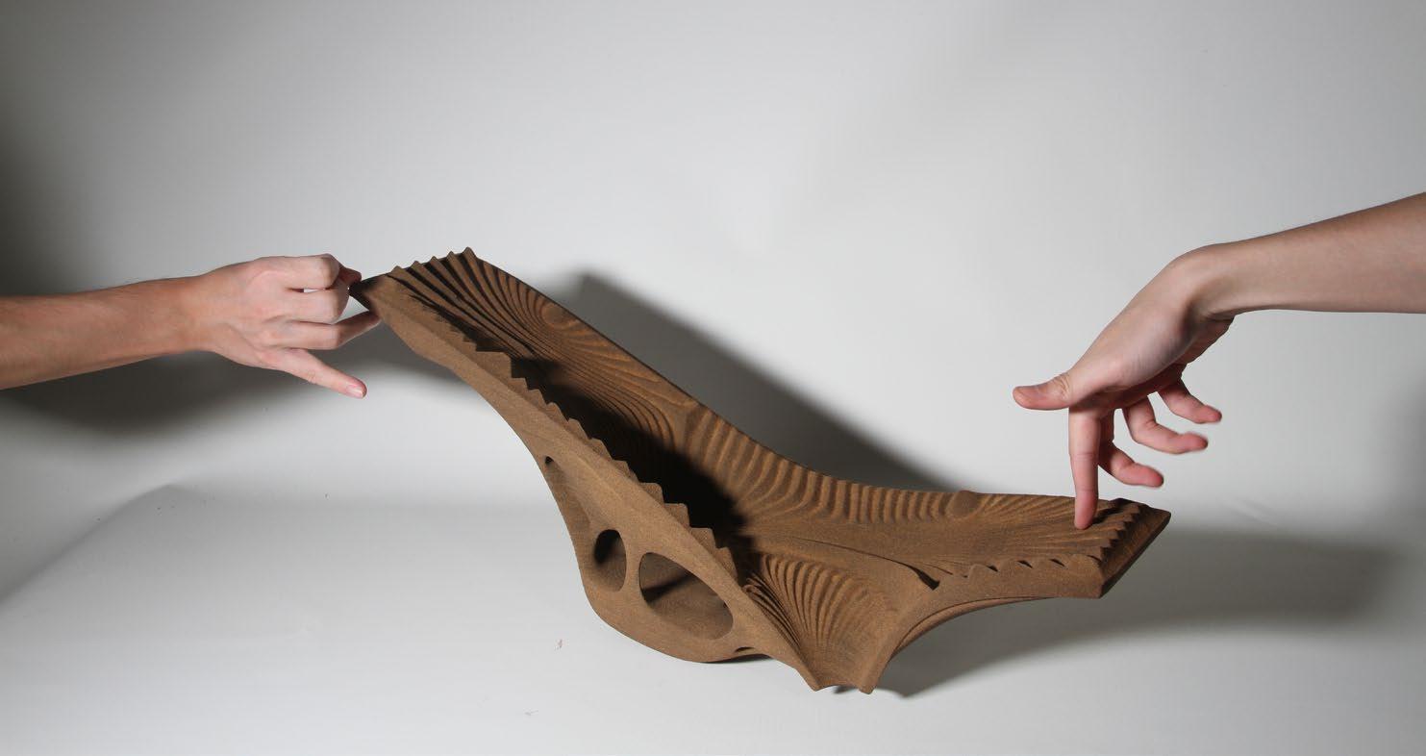
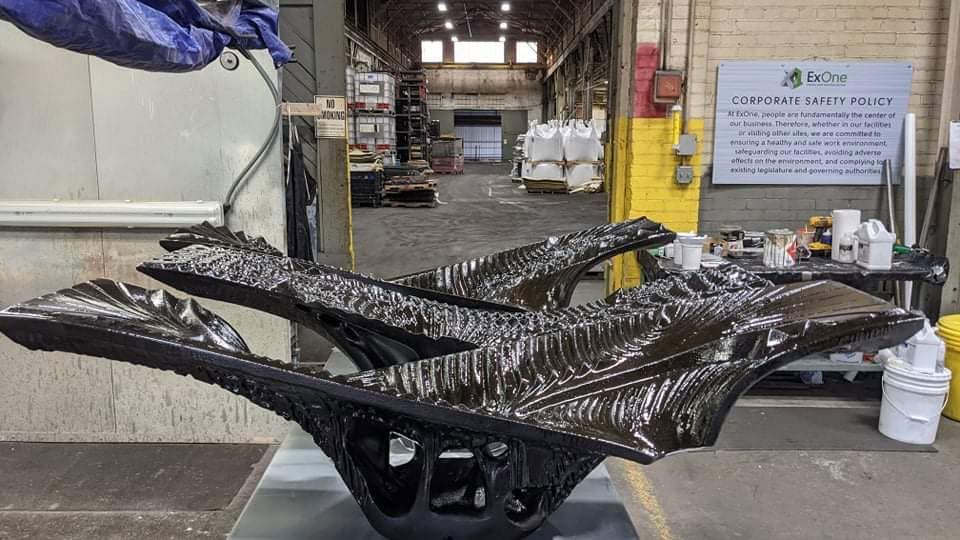
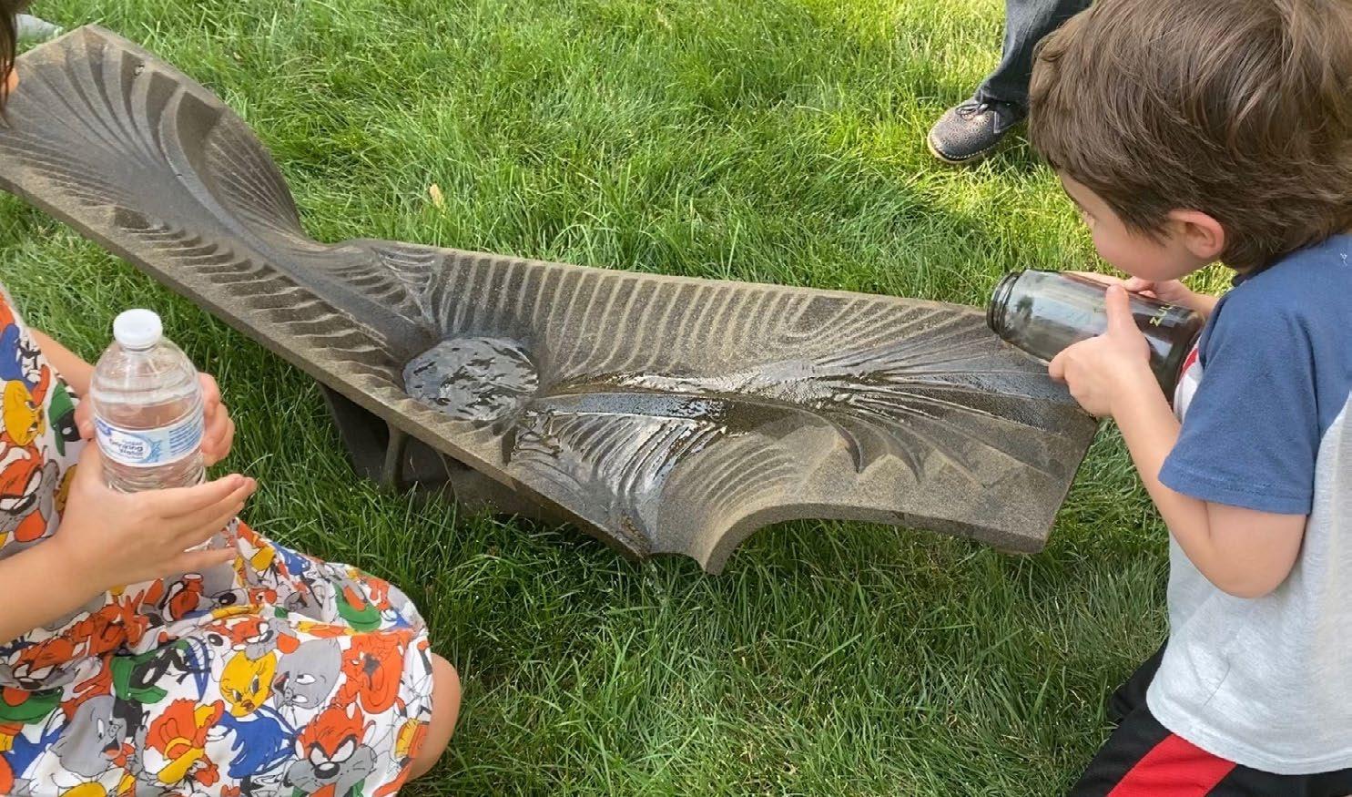 Top left + Bottom Right: 4/5 scale model testing
Top right: early1/2 scale model
Top left + Bottom Right: 4/5 scale model testing
Top right: early1/2 scale model

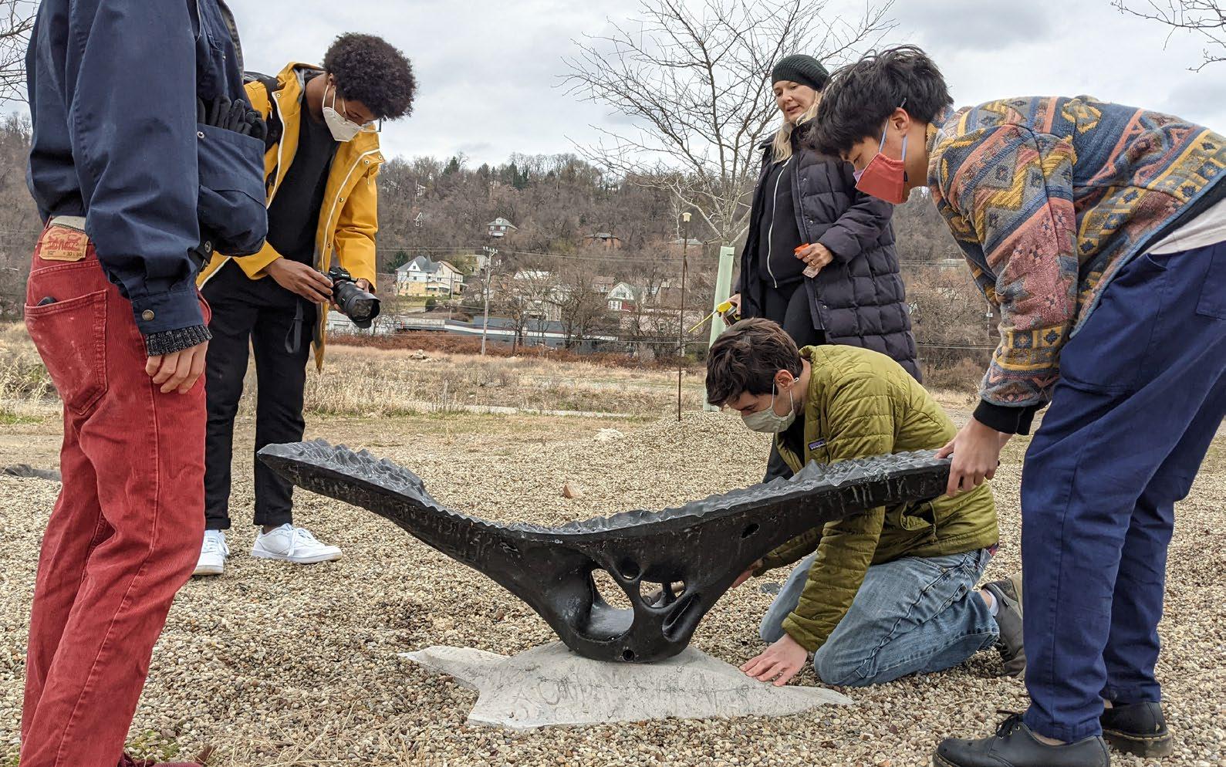
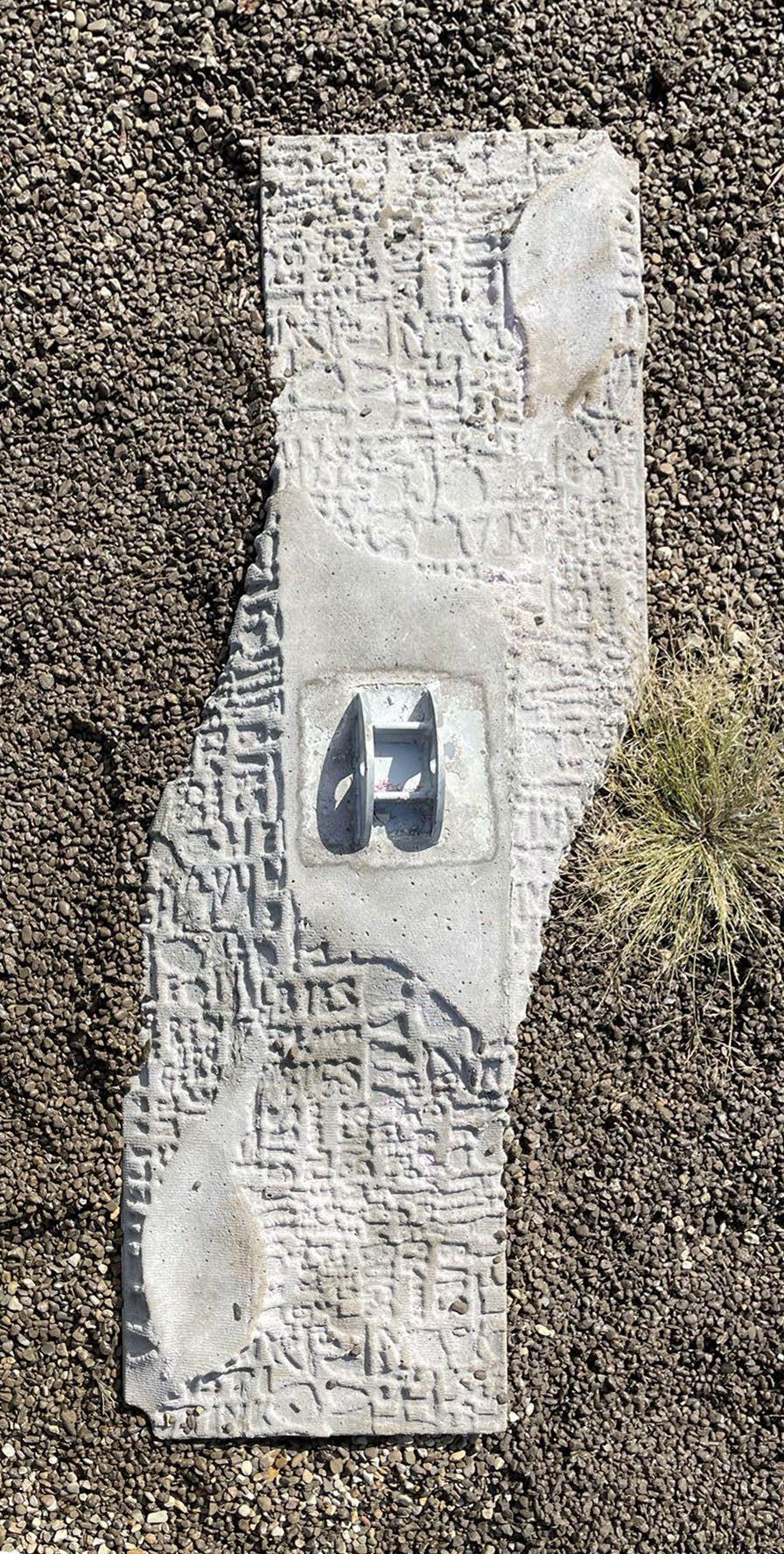

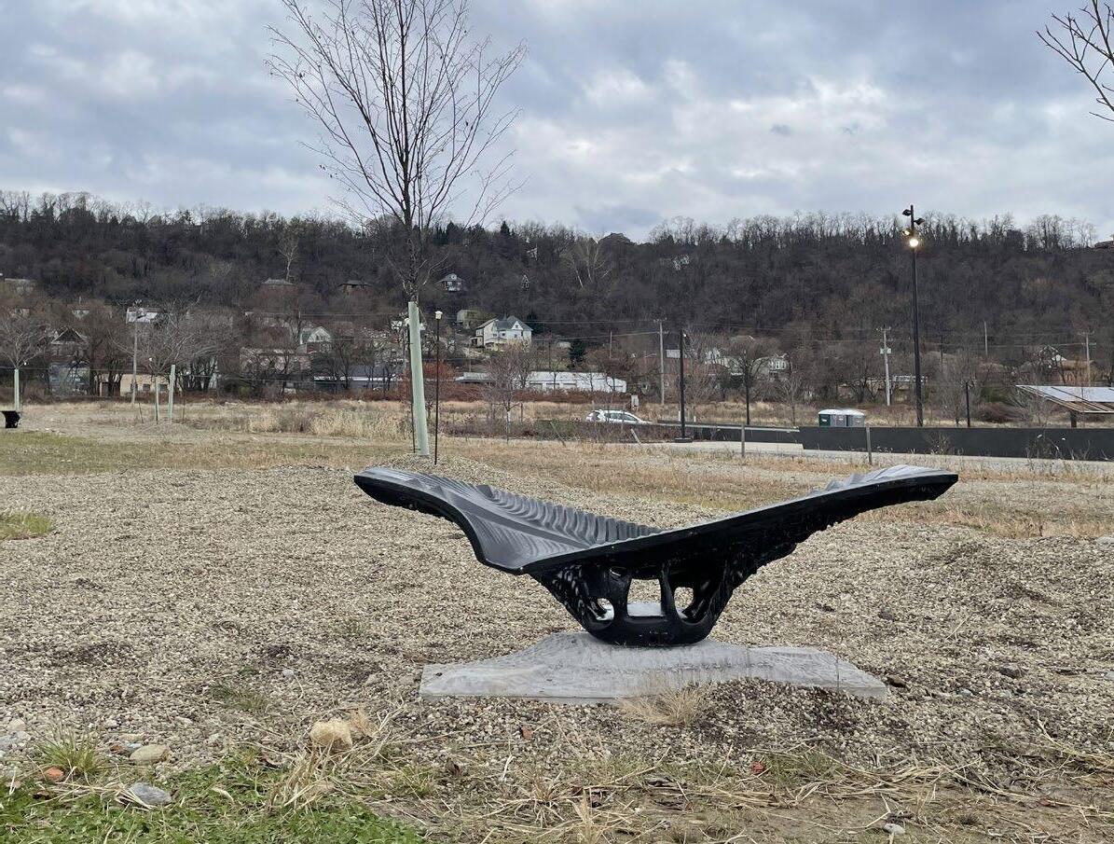
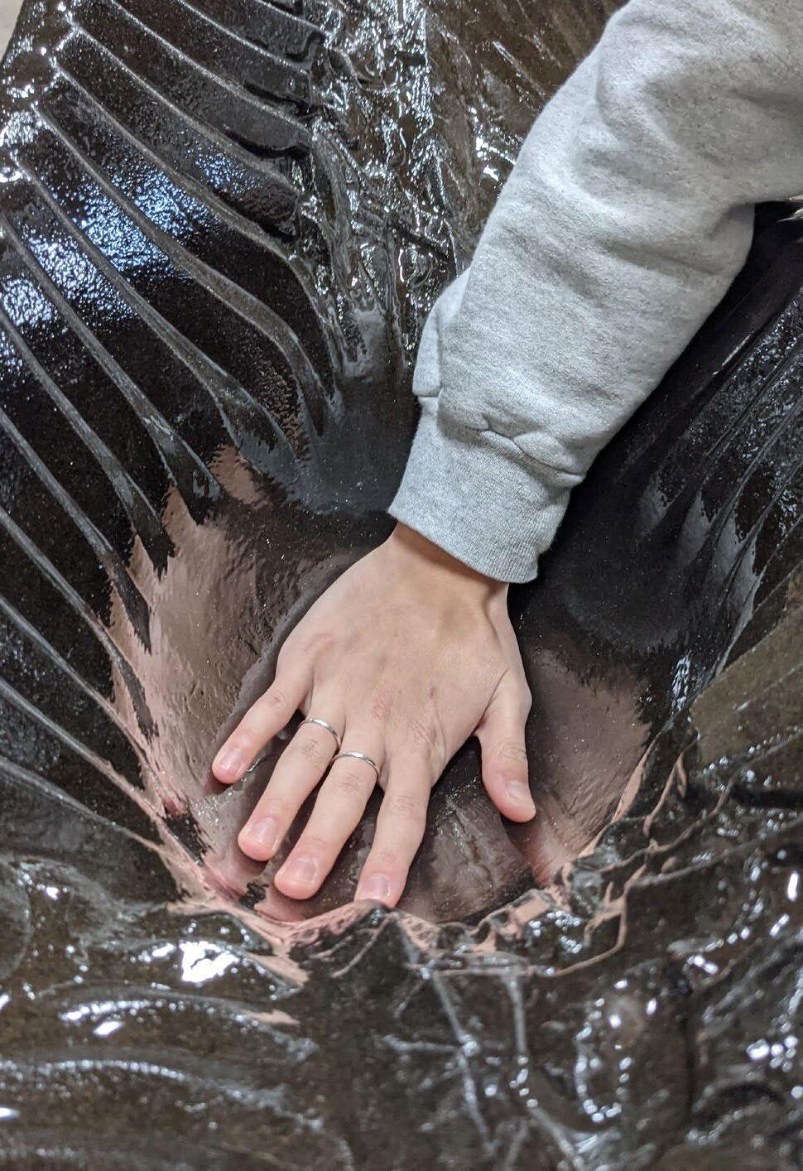
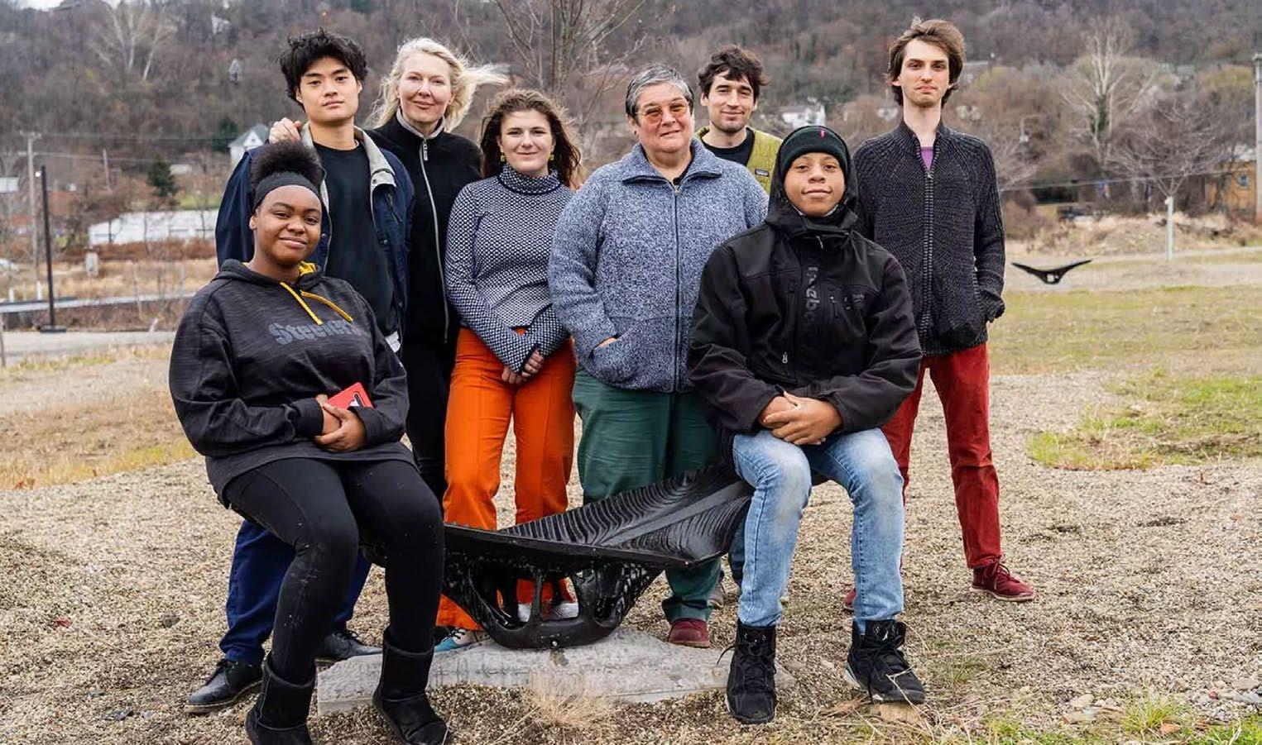 Top left: Final double-spout rocker drawings
Top right: Final printed and coated rocker
Bottom left: Single-spout rocker installed on site
Top left: Final double-spout rocker drawings
Top right: Final printed and coated rocker
Bottom left: Single-spout rocker installed on site

