ARCHITECTURAL PORTFOLIO
PRE-GRADUATE LEVEL

KIRK NANA KODWO DAMTSE PRAH Selected







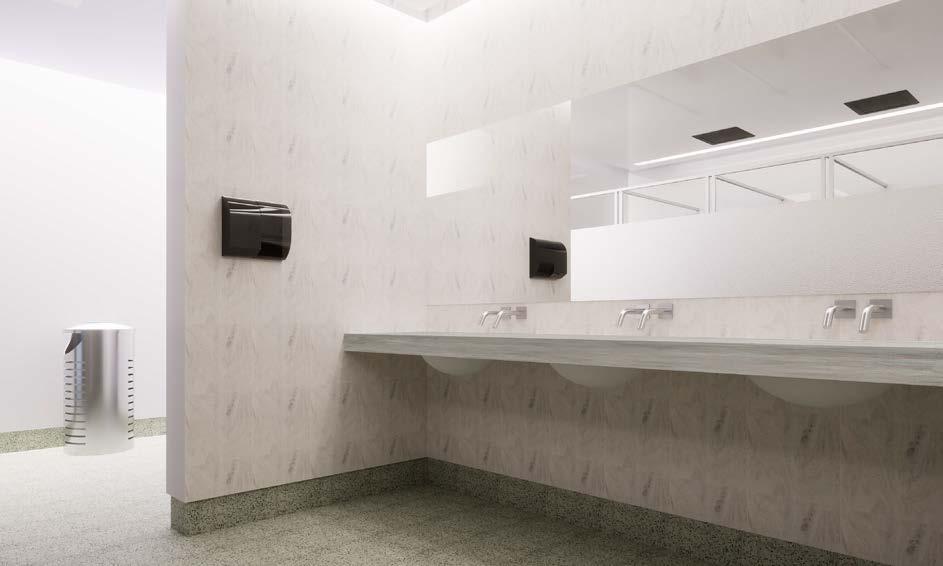

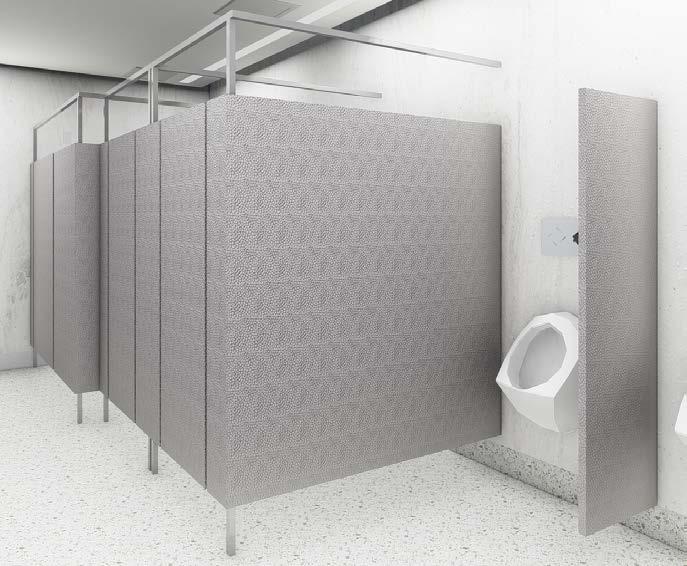







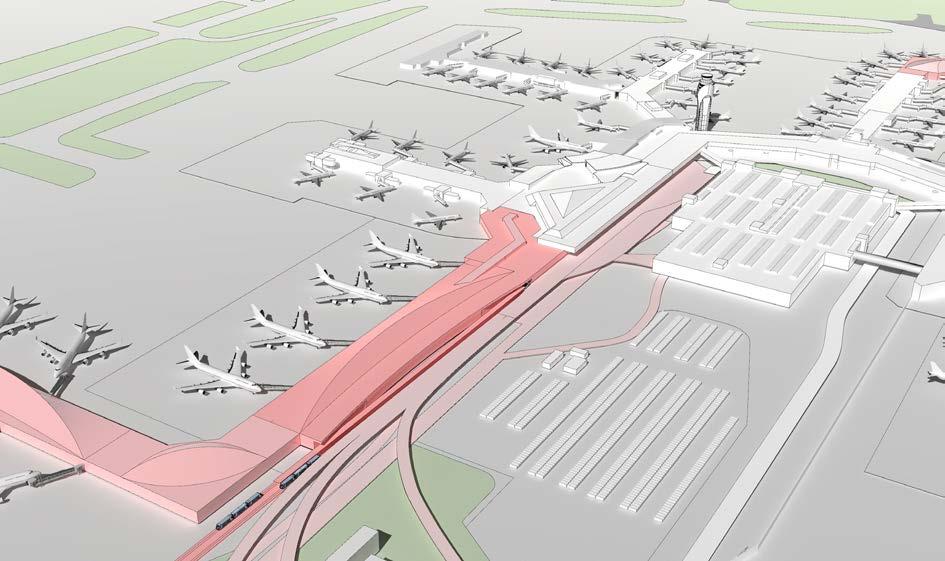


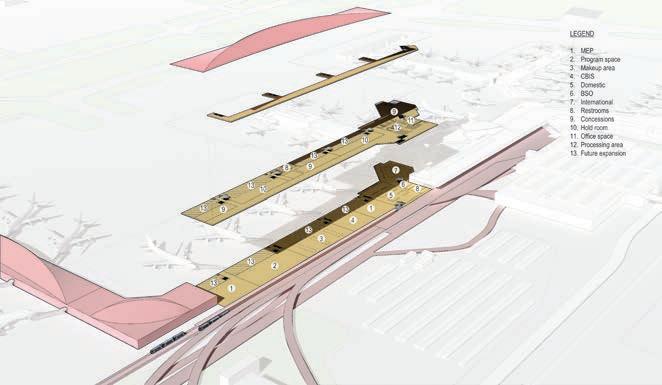

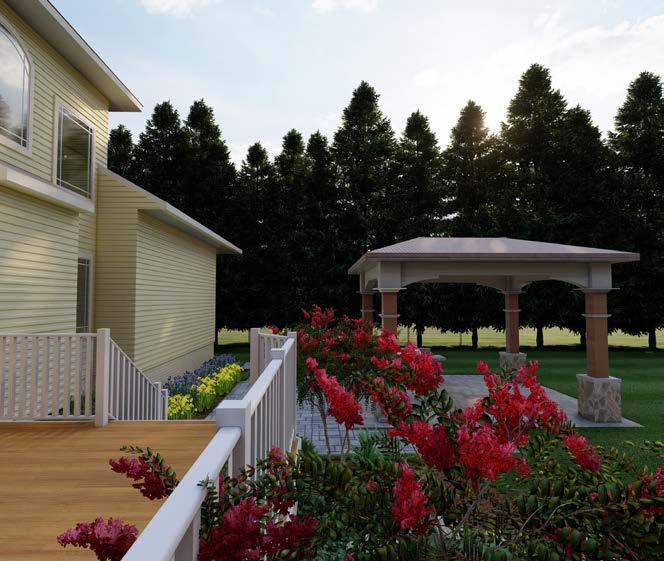



KIRK NANA KODWO DAMTSE PRAH Selected


























The design team is tasked with creating a master plan for a complete community with the NOMA Legacy Headquarters as the anchor. A community is “complete” when it provides access to jobs, shopping, learning, open space, recreation, and other amenities and services. Projects will be judged on cultural expression, net positive integration, design excellence, community integration, project feasibility, and the verbal presentation.
The ”Legacy Headquarters + Resource Campus” will not only serve as a valuable time capsule of Black culture’s impact on the built environment, but also an invaluable asset addressing the challenges of the marginalized community it is positioned in. We call on architecture students to respond thoughtfully to the following design considerations:
• Honoring the history and culture of Black Detroiters
• Diverse housing mix with an emphasis on affordable, multi-generational housing
• Re-imagined public spaces for socially distance and safe gatherings
• Sanitation, medication, and disease prevention
• Access to educational resources for all ages
• Social and recreational needs
• Ease of mobility
• Sustainable design practices
• Site adjacencies and context
• Kirk Nana Damtse Prah: Team Captain
• Mauro Rodriguez: Team Co-Captain
• Emily Eatmon
• Faith Andrew
• Keeana Heredia
• Lauren Peterson
• Maya Schumpert
• Jordyn Pinder
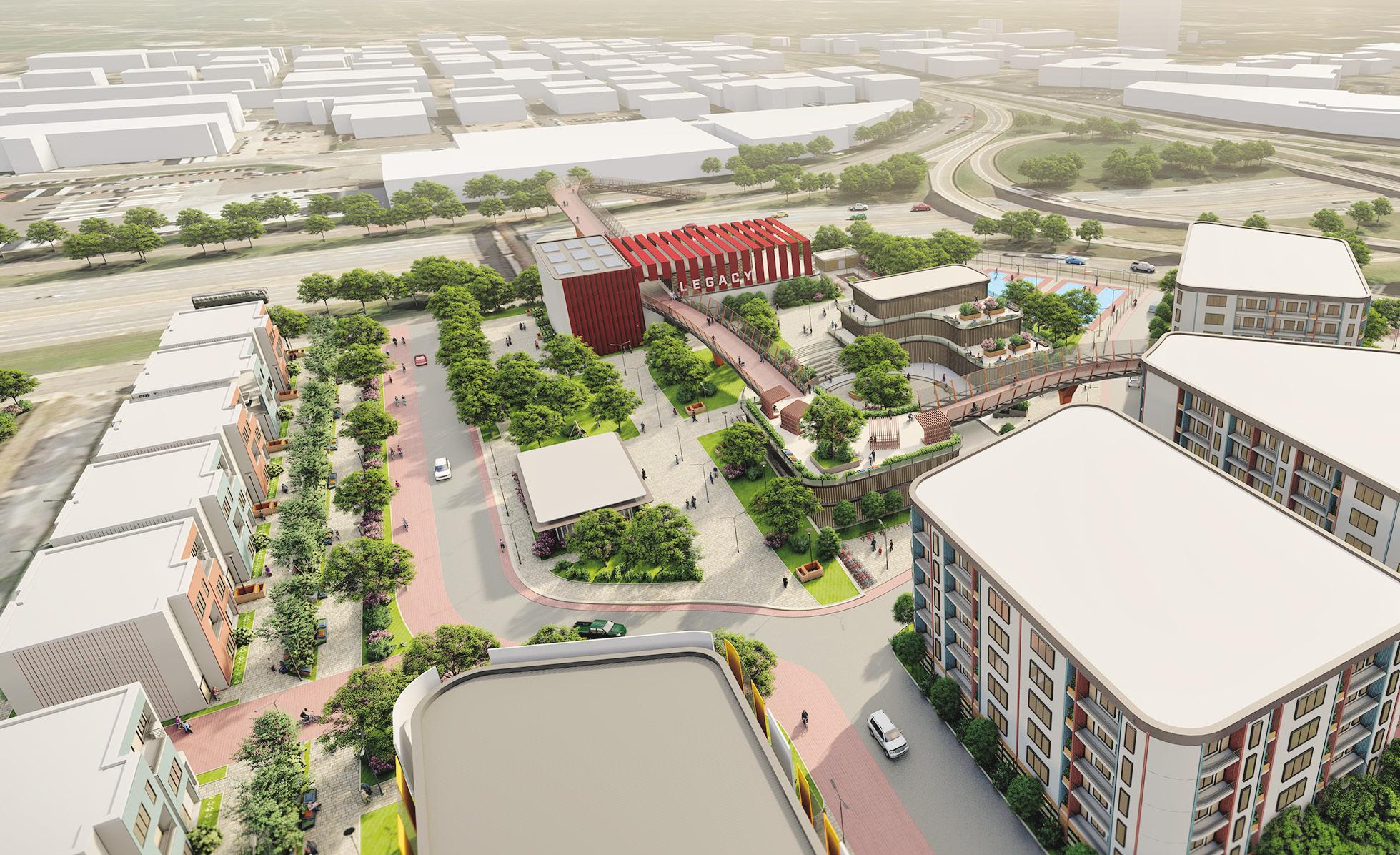
• The one of lead design mind in the conceptualization and design process for project and animation video.
• Modeled the Town houses, the education building, Cultural Hubs, and worked on design of headquarter build
• Designed and Modeled the raised landscape of the site in the master-plan design.
• The main presenter during the jurying process.
As outsiders to the city of Detroit, we have no right imposing something new and foreign, but rather have the opportunity to get into their groove to merge the old with the new. The master-plan is to serve as an incubator for change, one that doesn’t create a whole new experience, but builds upon and respects the rich history of Detroit. Residents and visitors will come together to live, learn, collaborate, and create a symphony to embrace and respect the influence of NOMA and Motown Records.
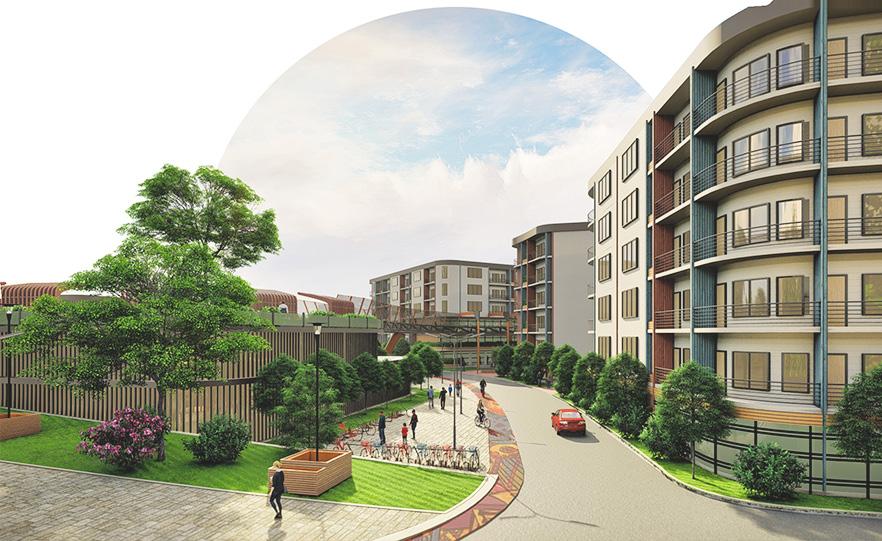

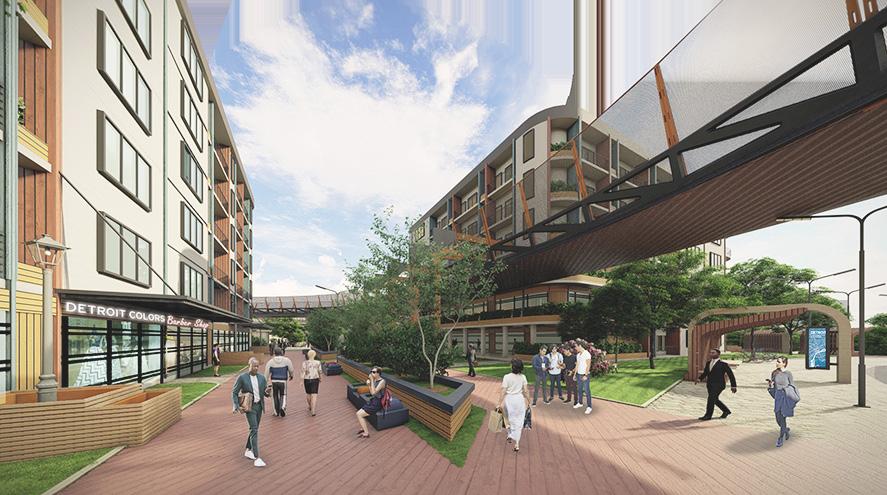
Topographical ramp beside cultural tech hub in front of housing complex Residential promenade intersecting graffiti walkway at education building Bridge retail access which connects to residential building and extends to downtown
The Education building is a visible expression of talent and innovation. The sustainable facade makes use of a parametric paneling system which maximizes solar gain and reduces glare. The multi-purpose court was designed in a way to serve as both a sports and fitness zone, as a space for local chefs to cater to the people with the use of food trucks.
The Bridge would serve as a way to magnify the influence of the Metro (Q-line) and MoGo Bikes in the city of Detroit. It will be a direct connection to retail spaces which would be oriented towards residents as a source of revenue whilst being an avenue to share their products with the Detroit people. The retail and commercial spaces were directed towards the support of up-coming businesses.







This is Charles Anthony Woodward III, also known as Charlie. Charlie has lived in Detroit for his entire life. He is an aspiring musician, who is about to graduate. At the age of 18, has moved into the Motown apartments at the NOMA Legacy Headquarters where his father works. Charles is just one of many which would love to see Detroit elevate to its true beauty and aspires to live up to his grandfather’s legacy.


The design avails an opportunity for the residents to be a part of the project by owning a portion of retail or commercial for the purposes of rent or as a means to promote themselves. The design creates a space that educates and leads towards green living and sustainable practices, such as the use of solar power, vertical gardening in the residential buildings, and partnerships with existing eco-friendly transportation services such as, the metro (Q line) and MoGo Bikes).

Changing times have resulted in the distancing of people physically, however, it has graced us with the opportunity to innovate and find other means to connect. With the aid of the tech hub, people would be given access to computers and other electronic devices to be able to expand their horizon.
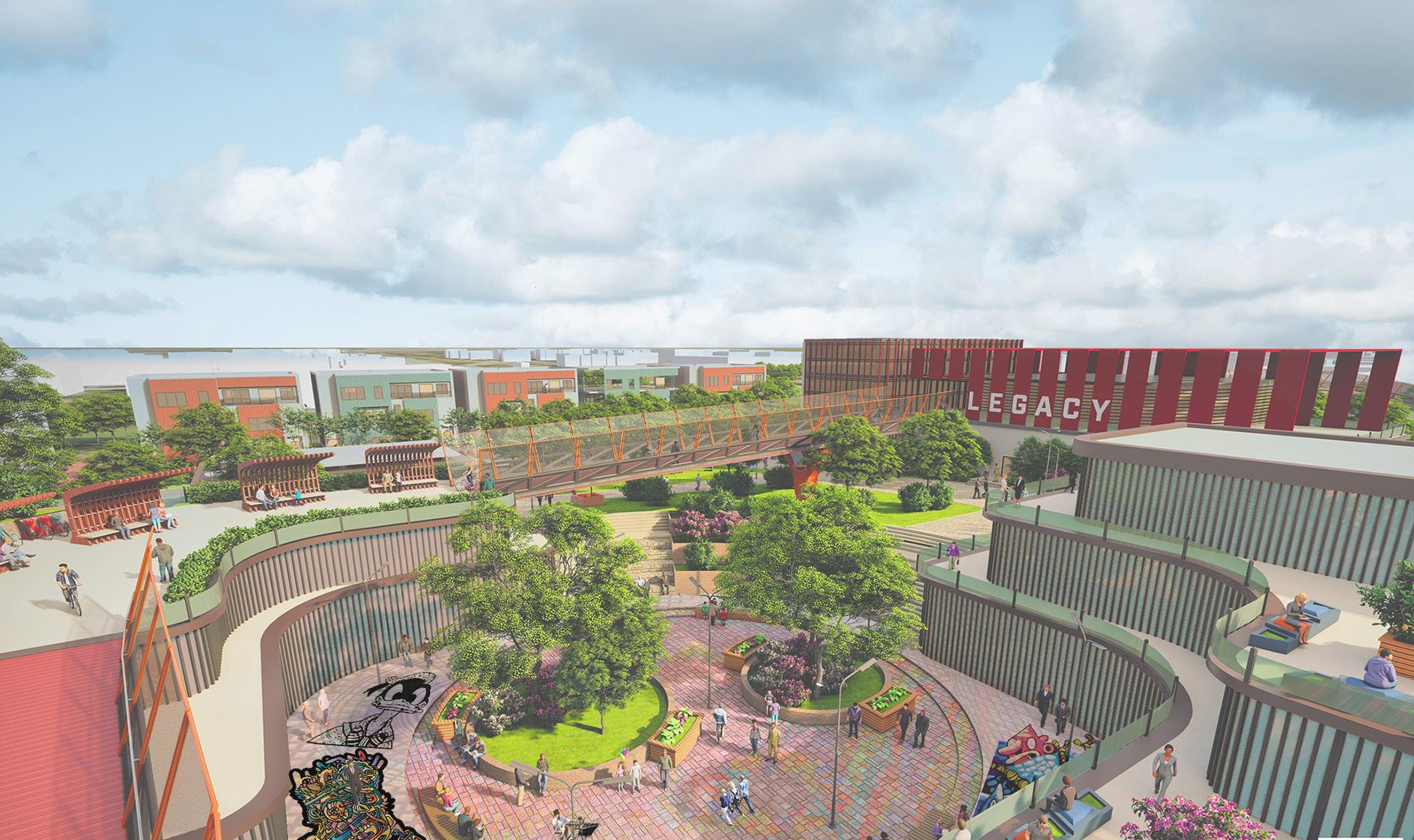
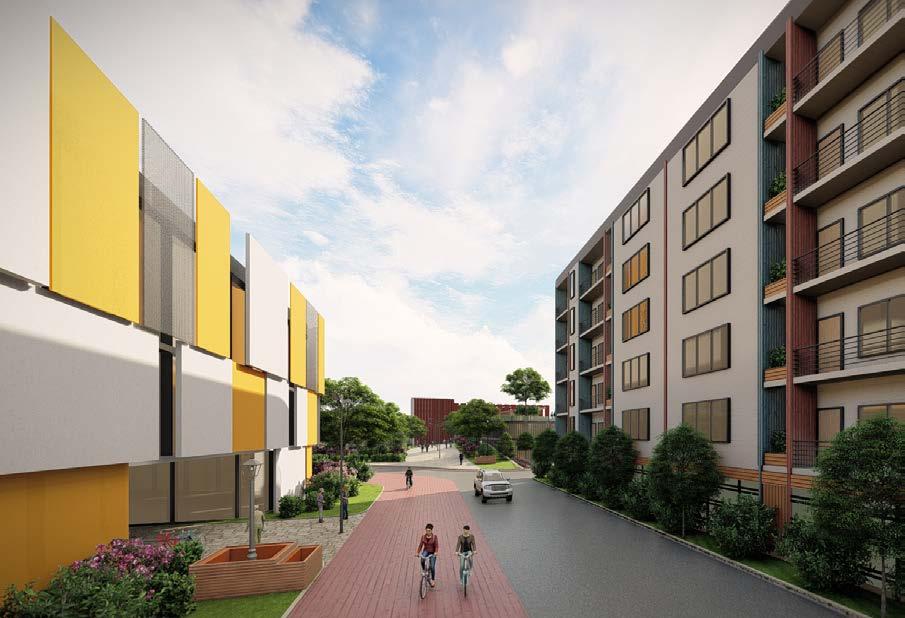

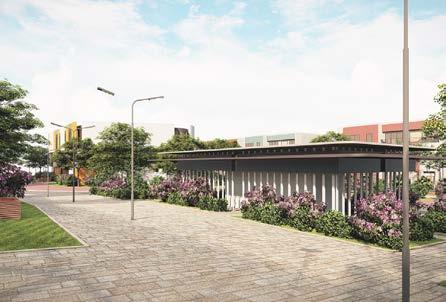
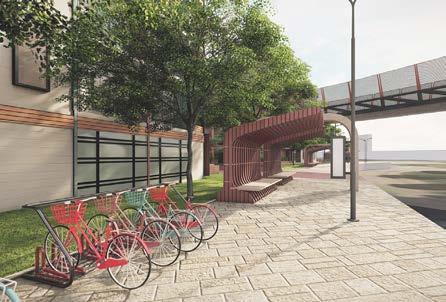

This project focuses on the idea that technology and a rural setting can stand hand in hand. Tech / Fusion? values the innovations of technology and how they can influence agriculture or help develop a rural setting to something more, whether it is direct or indirect. The project will aim for a symbiotic relation with the surrounding with regards to nature, users and the vernacular.
Users will get the chance to create their own journey within the resource center, but also be able to gain experiences from the farming facilities which are aimed at helping the users become more self-sufficient. The project is highly influenced by the idea of harnessing and amplifying the existing without losing sight of its true essence. Overall, the design is aimed at creating an architecture that admires the landscape and employs a sense of empathy to the user.
The site, Sandersville, is currently aiming at growth and finding a way to move beyond the mining and forestry. Hence, this project focuses on regards to the issue of economy, how architecture and technology can help elevate a community located almost in the middle of nowhere, physically and economically. Kaolin, is key, it is the most prominent material within the area. Therefore, the idea of growth could rely heavily on actually manufacturing the mineral to cater in the production of several other industries. The mineral has benefits not only in agriculture but also in healthcare, while improving one’s wellness and health in a subtle way. The future of the rural town of Sandersville is finding a way to strategically harness the potential of its already existing landscape, and shape it to adapt to changing times by making a parametric building which can become a living system of architecture. Ultimately, this can be achieved by utilizing design strategies to aid the site to become a more attractive, innovative, and self-sufficient for the users.

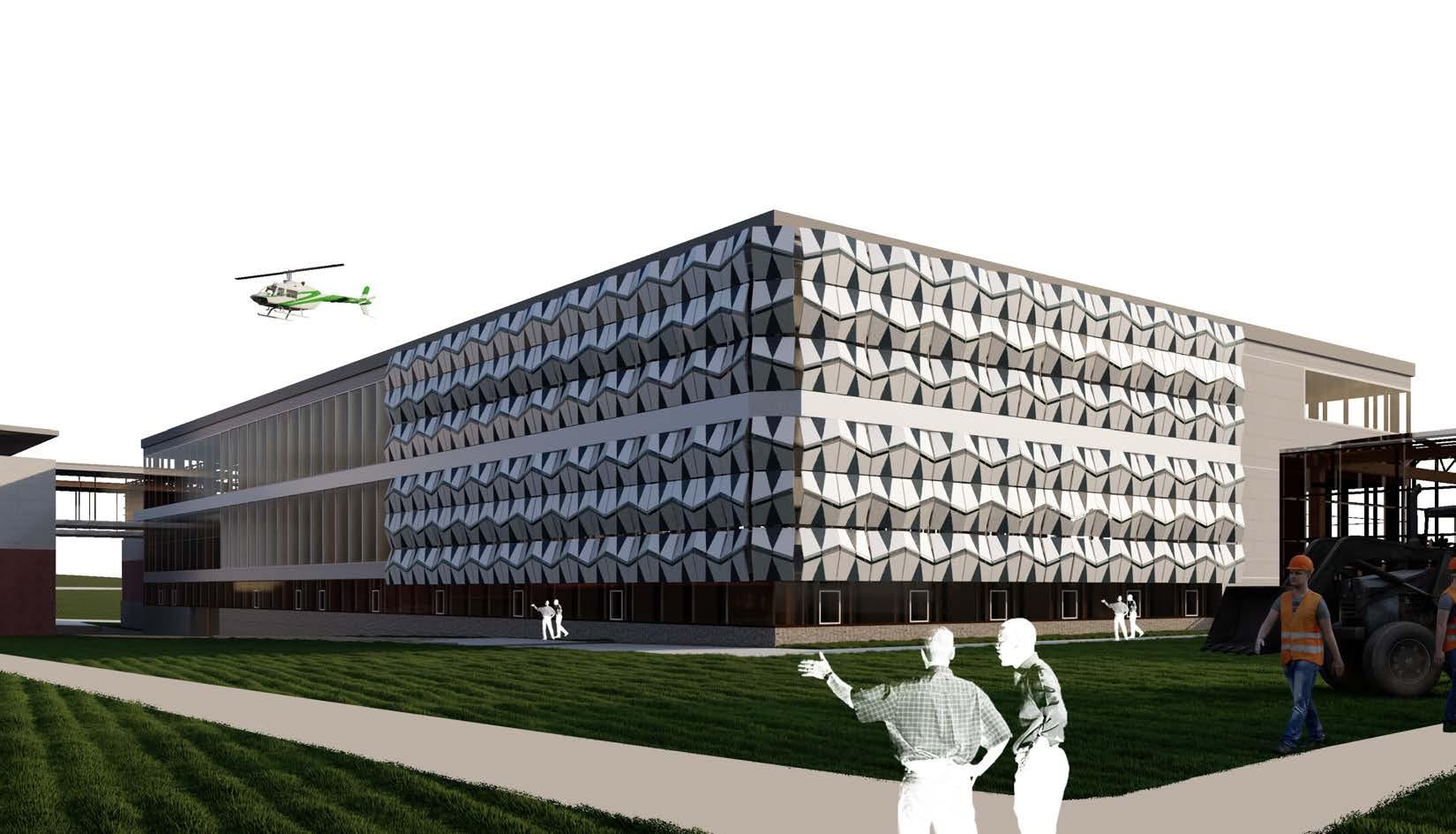

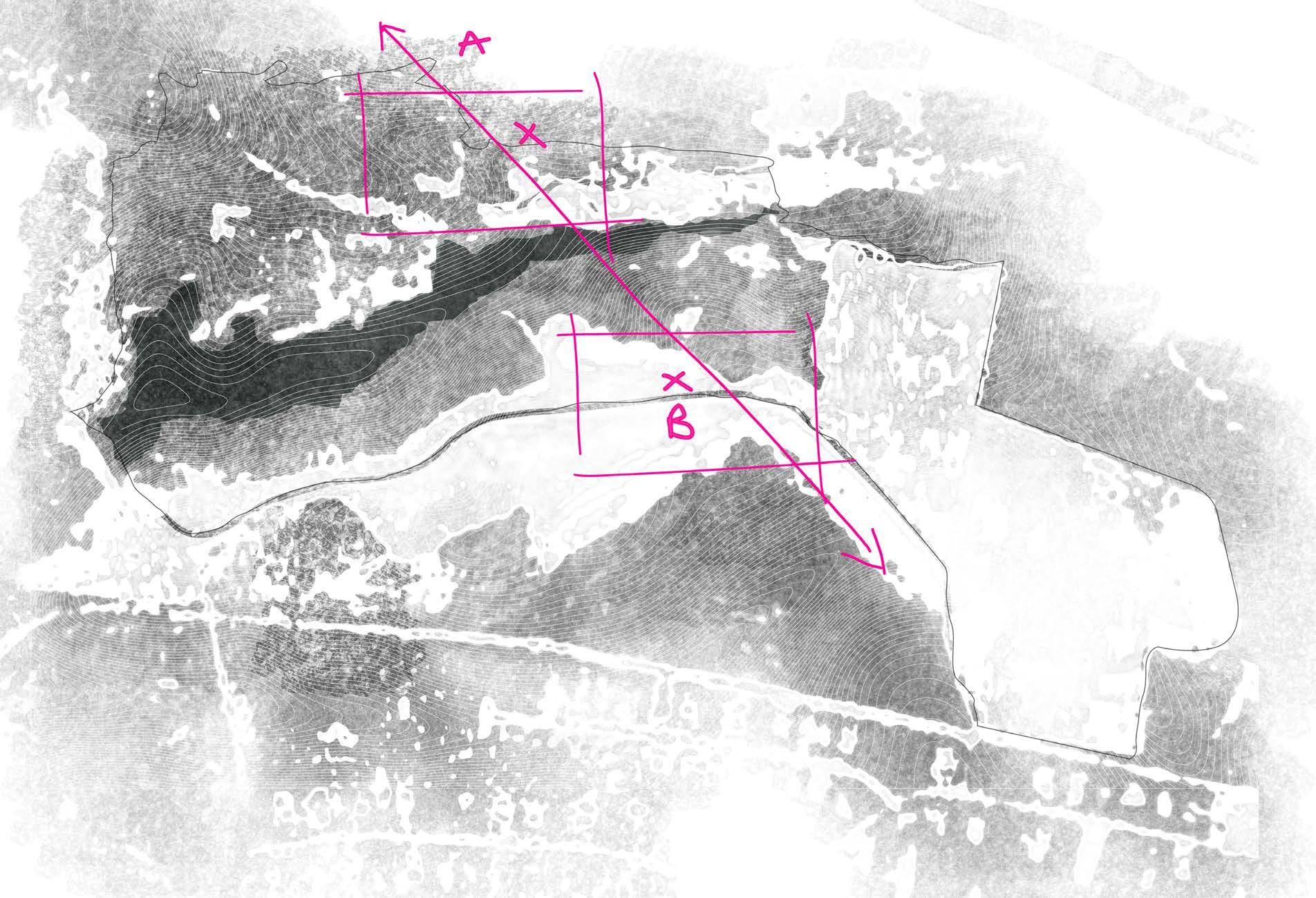





The Internet of Things (IoT) has enabled advancements in practically every sector conceivable. IoT in agriculture is not only providing answers to frequently time-consuming activities, but it is also completely transforming the way we think about agriculture. The data that can be extracted from objects and transmitted via the Internet is at the heart of IoT. To maximize the agricultural process, IoT devices put on a farm should gather and process data in a loop, allowing farmers to respond rapidly to new difficulties and changes in circumstances. IoT may provide value to all aspects of farming, from grain production to forestry. While there are several ways that IoT may enhance farming, precision farming and agricultural automation are two of the most important ways that IoT can transform agriculture.
Sensors record observational data from the crops, livestock, soil, or atmosphere.
The sensor values are fed to a cloud-hosted IoT platform with predefined decision rules and models also called “business logic” that ascertain the condition of the examined object and identify any deficiencies or needs.
After issues are revealed, the user, and/or machine learning driven components of the IoT platform determine whether location specific treatment is necessary and if so, which.
After end user evaluation and action, the cycle repeats from the beginning.
The Program is leaning towards a closed system that is agriculturally centered with the aim of creating produce on land once thought off as infertile and low-tier agriculturally. The building will also push forward with the idea of incorporating technology in the farming and maintenance of the facility. The addition of automated systems and research into genomics would provide the opportunity for more sustainable produce and jobs for locals, in which they can gain more skills as well as make a living with less physical strain.
The North Facade has minimal covering to the glazing and has about a 35 to 60 percent glazing ratio because of the lack of sunlight on the north side of the building.
The materiality of the building is a mixture of concrete paneling on the majority of the building, but local wood as accents on the exterior of the building.

The East-South Facade has less glazing because of the abundance of sunlight on the south side of the building. As an approach to manage and regulate the heating and glare within the structure, the design incorporates a parametric facade that would react and magnify the pros of the environment of Sandersville.


Responses

The design of the roof mimics the slope of the topography and serves as a way to funnel excess rain water through the walls of the building to aid in the regulation of water within the structure and water for use of battery washing and greenhouse farming.
The structural material choice of the design was intentionally chosen to take advantage of the local timber industries and the availability of heavy timber. The choice to leave the timber exposed is in relation to fire prevention and maintaining the beauty of the material.
The bridge connecting the main research facility to the factory welcomes the opportunity to incorporate a shared HVAC system that would reduce the cost of setting up separate systems to run individually in both buildings.
- 4. Operable Facade
The Parametric Facade serves a greater purpose than just being located of the south facing facade of the building: it serves as a means for the structure to harness energy through the photo cells that are positioned to capture solar rays throughout the year.
- 5. Geothermal Energy and Water Storage
To fully take advantage of the site location, the structure is incorporating a horizontal closed loop system. The availability of land and direct access to water bodies makes this the most convenient way to regulate temperature within the building. Especially, when accompanied with radiant heating within the floors of the building. - 1. Water Collection System - 2. Heavy Timber Structure - 3. Connectivity/Shared HVAC
Responses
Operable Facade and Detail
The modular design of the building facade envelope brought a different perspective of what was initial intended from the plan stage of the paper model. Through this the design decision the facade was also capable of addressing different environmental conditions and be more responsive.




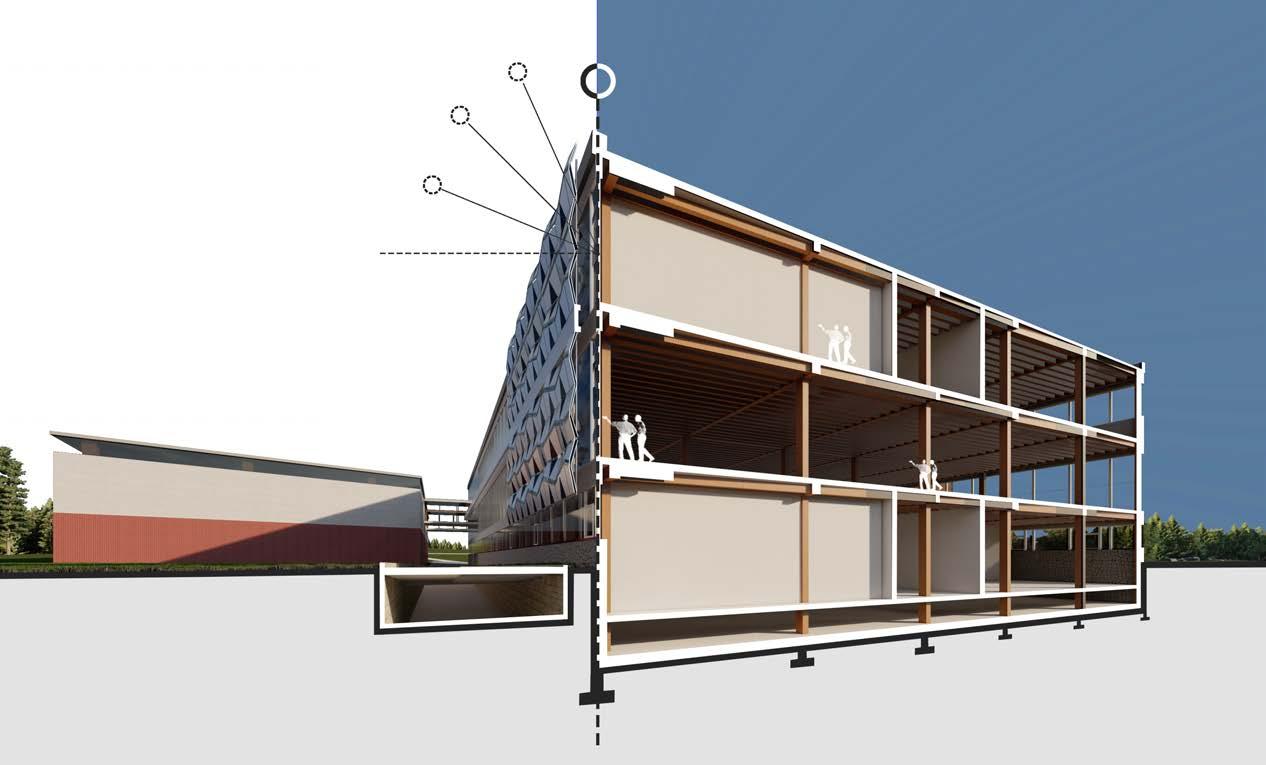
The Facades ability to morph form created the chance for it to help control daylighting within the building.
The solid front panels of the facade are embedded with photocells to enable them to serve as a means of capturing the solar rays.
The dynamic surface of the facade serves as a perfect solution to reducing the effects of wind loads onto the building.
The dynamic surface also grants the opportunity for it to be replicated in some interior rooms with higher noise levels to regulate it.
The East-South Section shows the intentional design strategies taken to ensure the experience of the designed spaces are maximized. The building follows the natural grade of the topography on the lower floor to mimic the natural flow of drainage of the site.

The program revolves around the Event Pavilion accommodating approximately 150 people (~1,500sqft) for a range of private and public gatherings, and its support facilities. The complex should include a flexible/multi-use stage area, seating for lectures, performances, projection, weddings, etc. The goal of the event pavilion is to remain flexible in use accommodating casual and multiple community gatherings.
The design of the Event Pavilion on the Governor Ames Estate will reflect an original design that respects the landscape and the history of the site but also serves as a bridge into the future of contemporary design. The Pavilion and site design will stand as a path or milestone in the journey of educating visitors about the past and as a bridge into the future of design. It shall do this through a unique experience that is not only limited to the pavilion but also stretches across the entire site, where visitors can engage with the site in a fast motion or more casually.

STATEMENT
This Architecture gains inspiration from the physical features and the associative features of the Northern Cardinal, which are native to Easton, Massachusetts.

The main feature of that links the site to the proposed pavilion is the sense of family and unity the public feel when they gather and experience the serenity of nature. This love and appreciation of nature and the rolling terrains directed the design ideas and conceptualization of the project.






The Northern Cardinal is the perfect link to nature and the experience that is wanted to be encompassed by the proposed events pavilion. The Cardinal’s characteristically have a never dying flame in the way the live as well as burning passion displayed in their vibrant crimson red feathers.
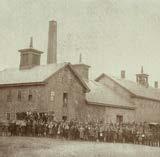
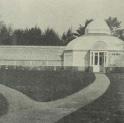





Ponds and Parkway allow for a lot of possible outdoor activities which will elevate the experience of the site, such as: fishing, kiting, and picnics.

An increased number of pathways would encourage a sense of fitness and elevate the experience moving through the estate.
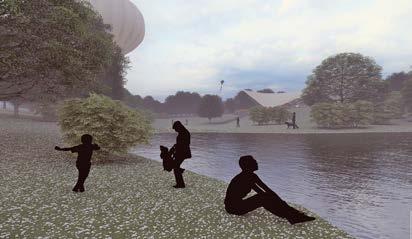

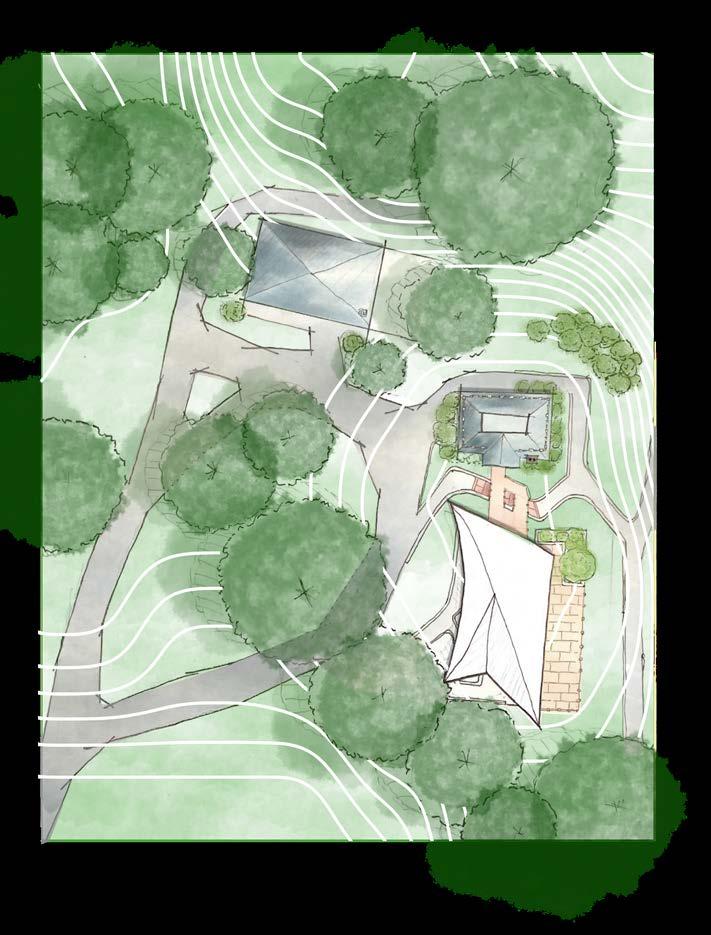


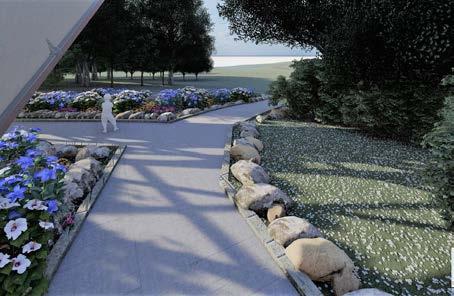
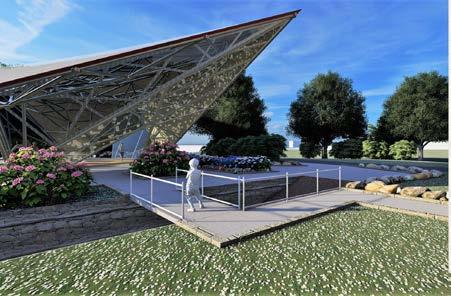
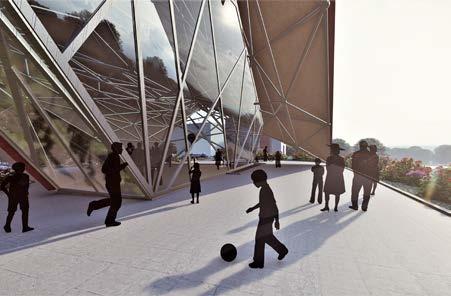

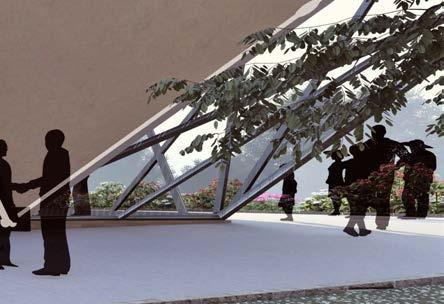



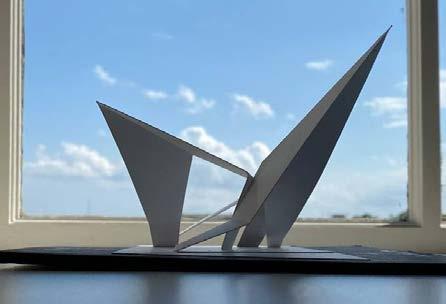
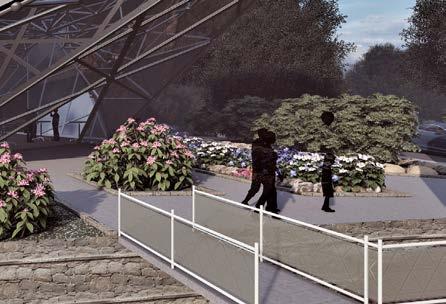
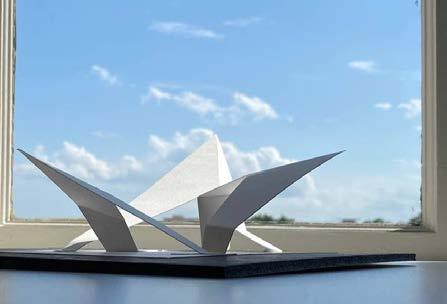

The pandemic not only effective the world’s health but it also has change the way people view city and large urban centers. As designers, we are now looking on how to transform these urban centers to meet the needs of the current situation. Another factor that has been on the forefront of government discussion is financial disparities and homelessness in the US. Over 500,000 people were reported homeless and 93 million live below the poverty line in the US last year. This trend has to stop. How can we as future architects and leaders change this pattern? How can we design we design for those cannot afford our service and be a catalyst for change? This quarter we will design a transitional center and vocational institute to help reduce homelessness and close the financial gap.
Design an institute to help provide vocational training and metal health assistance. This budding will also provide housing as required for its occupants. We also make sure the uses fit with in the city and provide amenities needed for the city.




This architecture will transcend race and the social gap by creating spaces that unify the people of Jacksonville by creating spaces oriented to provide essential skills and encourage group interactions. By offering vocational studies deeply tied to the context of Jacksonville, it will provide residents and students with skills that would benefit not only them but also the city as a whole. The architecture will also lean towards a more sustainable way of living that harnesses the advantages of vegetation. As a result, the architecture will create an atmosphere that does not only educate but also heals. Overall, this will help elevate the Jacksonville experience for not only the homeless but all.
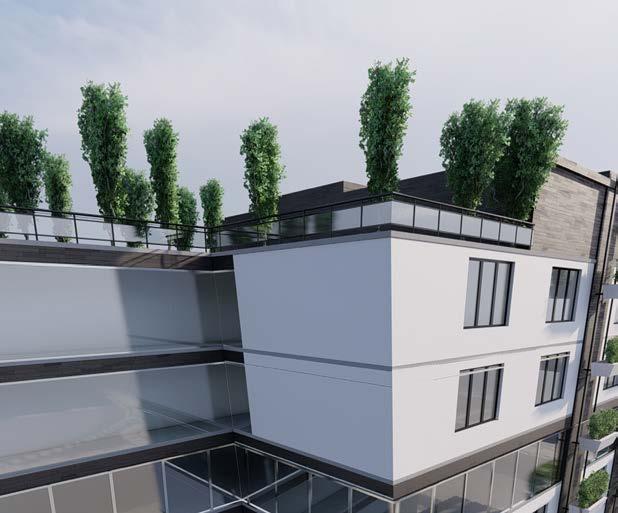

The design takes advantage of Jacksonville’s climate by taking the opportunity to grow vegetation through vertical gardening.
The design harnesses water from the atmosphere and uses a filtration system within the buildings facade to generate clean usable water for the Jacksonville residents.

The design prioritizes a greener life and making use of all the benefits and problem solving capabilities of nature. This was done by the inclusion of vegetation into living spaces which offer a lot of health benefits.

The building makes use of vertical gardening with multi-floor access to complement the simple water harvesting system which takes advantage of Jacksonville, Florida’s climatic condition.
The programing of the building is tied deeply to the needs of Jacksonville. The first two levels have been tailored for the city of Jacksonville by offering them a fresh produce market place that makes use of the crops grown within the building and within Jacksonville. The primary program within the building is the culinary school which serves as a great way to integrate the homeless community of the city back into the economy. It will offer the opportunity for them to learn new skills which could be applied within the building and the city overall. The program aims to unite all without any prejudice to any social group and also aims at encouraging a community based way of living. This is achieved by leaving certain spaces open such as, the open kitchen and library lounge space to encourage interaction between users. Each room on the residential level will feature a balcony or a direct link to greenery to reap some of the many benefits of vegetation in a household.

To help ensure structural integrity of the structure the was an addition of diagonal bracing to the exterior columns to hold the cantilevers of the structure. This is possible with a rigid steel beam and joist structural overlay with 6ft spacing between joists and a interstitial spacing of 2 ft to allow the placement of piping and electrical systems in the structure.
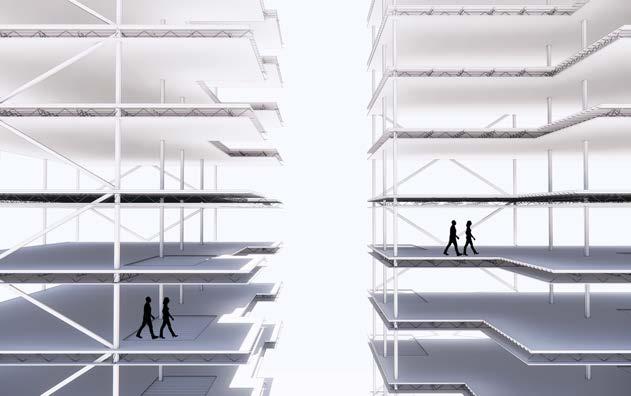




The Beltline at Murphy has the possibility of becoming an outdoor walking gallery. The fragmented theme of the pavement is to break up the hard-scape and let the vegetation break free though. This was to emphasis on the beauty of chaos in nature in an organized manner





The water canopies would not only serve as a way to irrigate the plants and vegetation on the site but also has the potential of operating as a humidity catcher or air well to produce a more constant supply of water.
The green wall and stone retainer serve to reduce the noise that the activities on the site and external points such as,(train and car traffic) would create. The dynamic green surface would do this acting as a buffer to the sounds in the area.
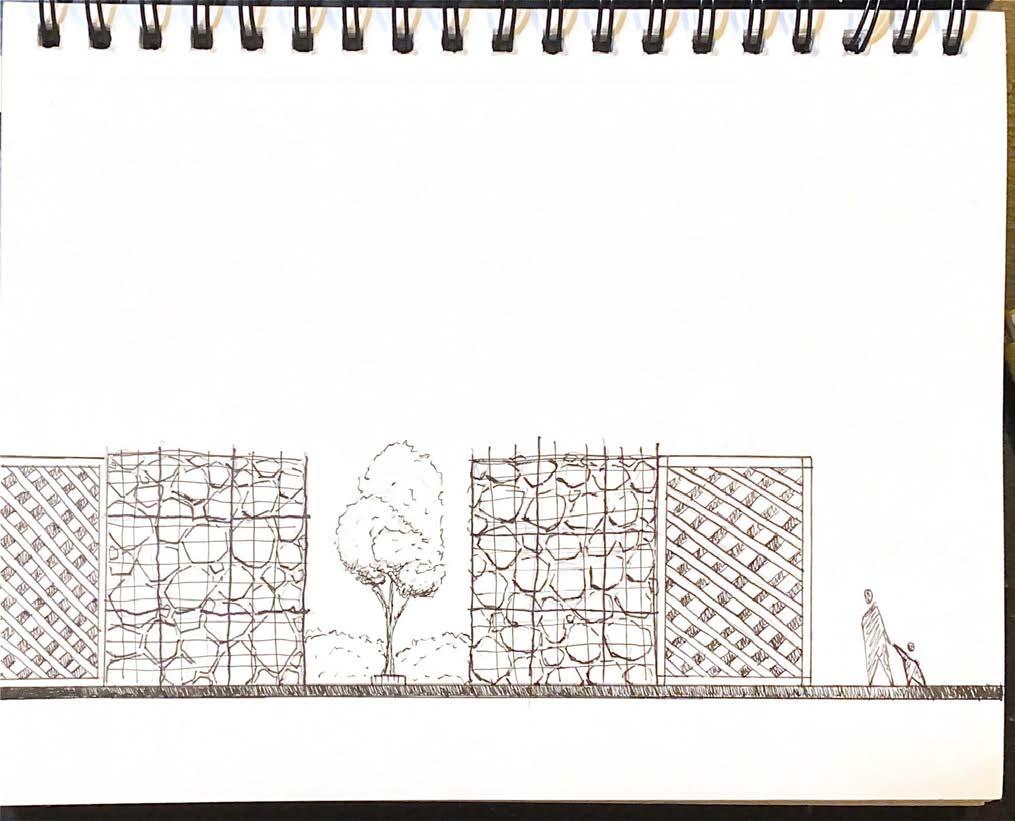
The graffiti walkway at the Plaza space within the proposed market space at Murphy Avenue will serve as a space that allows for the unrestricted expression of creativity, encouraging local artists to be a part of the space’s development while also functioning as a legal space for individuals to demonstrate their talent.
