https://issuu.com/tymoteuszrutkowski/docs/component_2_1_
Design Brief
Chadwell Heath is an East London suburb that straddles the Boroughs of Barking & Dagenham and Redbridge. Situated on the North Side of the River Thames, it is 13 miles away from the City of London, and 6.5 miles away from the M25 motorway. The suburb is served by the 86bus route from Romford to Stratford, and the Elizabeth Line from Shenfield to Reading & Heathrow. With sufficient transport links and a convenientlocation from the city, it is a town from which many people commute to work which means that the architectural qualitiesof buildingsmust be of a high standard so that people feel comfortable in the area to which they return each evening
The White Horse Pub on Chadwell Heath High Road was a fine example of traditional architecturein the suburb, but since it shut in 2017, the 400-year-old building*has disintegrated:windows have been boarded up, weeds have grown in the car park, and graffiti has appeared on the walls. The roof of the pub was destroyed by a fire on 20 September 2020 and the back interior was destroyed by a second on 18 January 2021.
I have therefore decided to remove the monstrosity that the White Horse Pub has become and replace it with a grand hotel to improve the area in the vicinity of the High Road. My chosen theme will be natural organic with inspiration from mountains.
*https://www.romfordrecorder.co.uk/news/24 196130.white-horse-chadwell-heathredevelopment-moves-nearer/


Design Specification
The site will be split into two sections: the hotel will be constructed in one section and the other section will be converted into a car park. As many vehicles are powered by electricity, electric car charging points must be included within the car park. As I am designing a grand hotel, it will serve other functions besides accommodatingguests. There will be a restaurantprovidingbreakfast and dinner, a spa, and a swimming pool. Directly behind the ruins of the White Horse are trees, instead of deforesting them, the area will be renovated into a hotel garden for social events in the summer. An example would be for watching sport tournaments like the FIFA World Cup on a big outdoor screen. The hotel will also have three levels, with the rooms located on the top two floors and the restaurant,spa and swimming pool on the ground floor. The rooms will be able to accommodateparties made up of different numbers of people. The list below summarises everything the hotel must include.
- Car park - Electric car charging points
- Restaurant
- Spa
- Swimming pool
- Back Garden
- Three levels
- Rooms on top two floors only
- Rooms to accommodate2-5 people
White Horse Pub Deterioration
The photos below show all the times the Google car visited the White Horse. The visits were consistent as we are able to see how the pub deteriorated over time. The photos start in June 2017, the last time the car visited the pub when it was open to the public, and show the stages of how it decayed into ruins. In April 2018, the windows were boarded up; by April 2019, weeds had grown in the car park; in October 2020, a fire had burnt the roof causing metal fencing to be erected; in April 2021, another fire destroyed the back interior; and in March 2022, a black wall replaced the metal fence.






Convert into a Car Park

Convert into a Car Park
Convert into Garden
Demolish then Rebuild
Primary Photos of Site




Due to the Google car last visiting my site nearly two years ago, I had to visit it myself to make sure that no redevelopment work had begun. The White Horse as of 3rd February 2024 is still standing and still deteriorating. From my observations, I discovered wear and tear on the surviving walls, the doors still boarded up, and more weeds grown in the car park. The only positive change though is that the graffiti has been removed but despite these efforts, this pub cannot be saved. I also photographed the pub sign on both sides. One side is still in good condition, but the other side of the sign has been partially torn.









Sketches of site photos




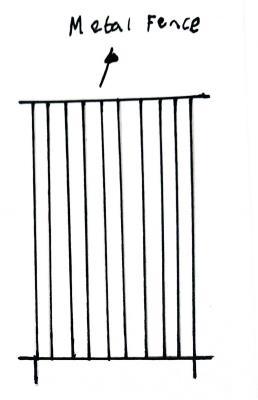 Bricks
Bricks
Rips in the wall
Top Piece
Chimneys
Square
Semi-Circle
Concaved
Concaved
Chimney Tower
Metal Fence
Tree with no leaves
Pol e Horse on two feet
Bricks
Bricks
Bricks
Rips in the wall
Top Piece
Chimneys
Square
Semi-Circle
Concaved
Concaved
Chimney Tower
Metal Fence
Tree with no leaves
Pol e Horse on two feet
Bricks
Area Analysis



Site Geographics
Total Perimeter : 204.8m
Total Area : 2362.16m2
0.5 miles from Chadwell Heath Station
335 feet from nearest 86 bus route stop
0.1 miles from Sainsburys Supermarket
0.7 miles from nearest hotel
The only nearby hotel is the Premier Inn on Whalebone Lane North. It is opposite the A12 major road meaning it is in an inconvenient location from the centre of Chadwell Heath. Due to there being no hotels in the main town, it adds legitimacy for designing one on my chosen site.
 Nearest Hotel
Premier Inn on Whalebone Lane North
Nearest Hotel
Premier Inn on Whalebone Lane North

Famous People
Eva Hart was a British woman who survived the sinking of RMS Titanic in 1912. Her mother Esther survived but Eva's father Benjamin went down with the ship. She lived in Chadwell Heath and has a pub named after her along the road from where my site is.
The fact that a Titanic survivor lived in the suburb could be used as a way to attract tourists as well as people who are working away from home and require hotel accommodation in the area.

Businesses





Directly opposite my site is a Sainsburys superstore which will be very useful for hotel guests to purchase groceries while they are staying for the night.
There is also a parade of smaller shops such as a Dominoes take away restaurant, a pharmacy, and a hairdressers. There are also stores which provide services such as an orthodontist and a firm of solicitors. With so many different businesses near my site, a hotel would be an excellent addition.
Bus Connections


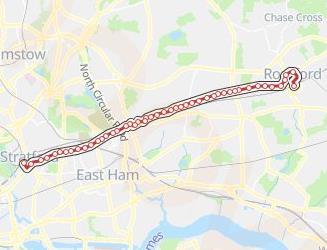
Chadwell Heath is served by London Bus Route 86 which runs from Romford Station to Stratford Station. It is a 6.5-mile journey to Stratford and a 2.7-mile journey to Romford. Having a hotel on my chosen site would be very convenient for tourists as they can stay in the hotel and use the 86 to travel to popular shopping centres such as Westfield and the Brewery. The hotel can also be used to accommodate away fans who decide to spend a night in London to watch a football game at West Ham United's football ground to which they can travel by bus.
Rail Connections


As well as buses, Chadwell Heath is served by the Elizabeth Line which provides railway services to Shenfield in Essex, as well as Heathrow in Southwest London and Reading in Berkshire which are accessed through the middle of London. People who are staying in a hotel on my chosen site can travel to the city of London and use the underground to explore the Capital. Overall, a new hotel on the site of the White Horse Pub would be enhanced by the numerous transport links. The 86 Bus Route

Secondary Research of Natural Organic Theme



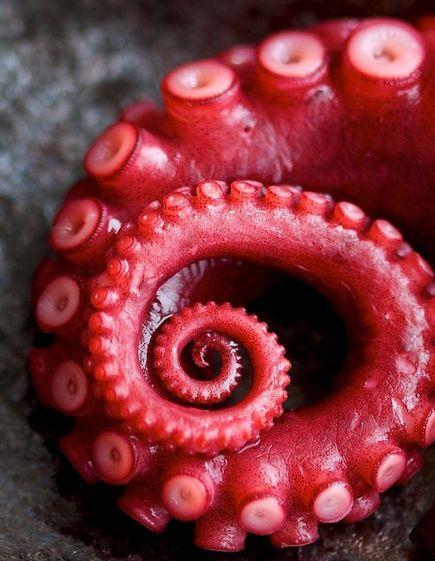








 Curved Form
Octopus Tentacle Orange Slice
Berries squashed together
Curved Form
Octopus Tentacle Orange Slice
Berries squashed together
Primary Research of Natural Organic Theme
Flour


Green Grout















Models inspired by Organic Theme










I took inspiration from the shapes, colours, and patterns of my theme research to produce some quick models. I used tissue covered in different colours of ink, scrunched up paper, and the techniques of clay modelling, and card slotting to create a range of ideas.



Here are 8 of the 12 Models with trees and people surrounding them.
















The Mushroom - A Wood House in the Forest
https://architizer.com/blog/inspiration/collections/organic-architecture-of-the-newmillennium/




I explored some architecturally designed buildings as an inspiration for development. This one is 'The Mushroom', an organic structure which provides accommodation in a wooded area. It is only big enough for one-two families at a time and it has a conical roof. It also has a glass window that goes all around which provides interesting aesthetics which I could use for the design of a new hotel in Chadwell Heath.


Silver Linings Boutique Country Hotel - One Take Architects
https://www.archdaily.com/895434/silver-linings-boutique-country-hotel-one-take-architects


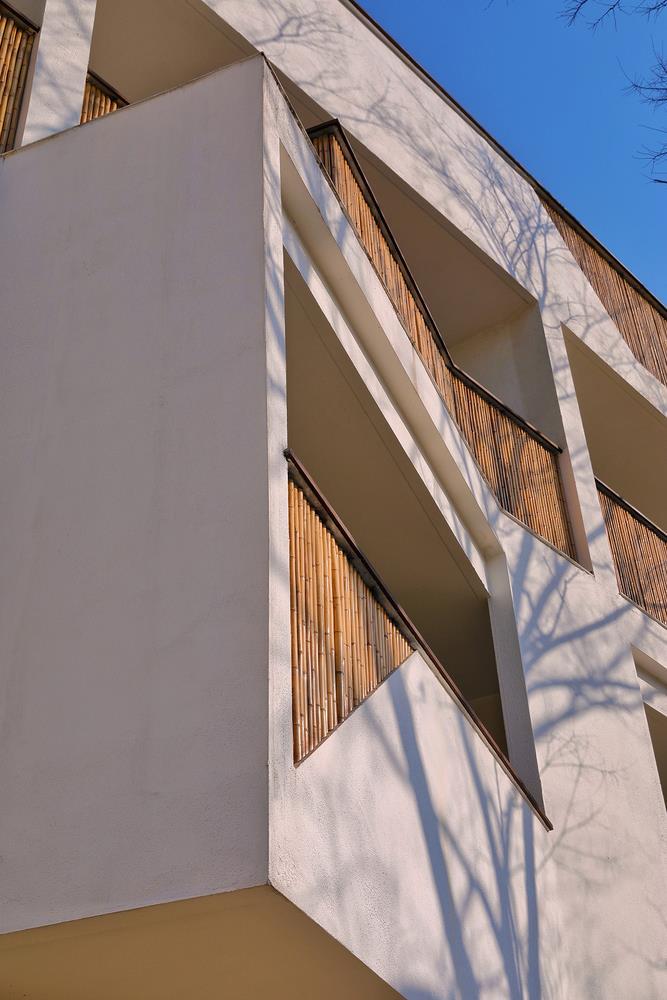
The Silver Linings Boutique Country Hotel has some really interesting design features. Each room is organised in a linear arrangement along the top, first, and ground floors. The rooms also have balconies which allow people to enjoy fresh air outside on a hot day. The balconies are sealed off too to keep the rooms warm on cold days. The idea of hotel rooms having balconies is a feature which would be favourable for a hotel in Chadwell Heath.



PERSPECTIVE
https://www.archdaily.com/1009704/elva-hotel-mange-bekkerarkitektur/6552959b08e4440df3726c71-elva-hotel-mange-bekker-arkitekturphoto?next_project=no





The arrangement of the Elva Hotel is different from all the other hotels analysed so far because each room is detached. This is an architectural style that I never thought about until doing secondary research and I might consider it in my own designs for a new Chadwell Heath hotel.



https://www.pinterest.co.uk/pin/467881848802814242/






The Ribbon Chappel is a wedding venue in Hiroshima, Japan and it is a perfect example of organic architecture. When the structure is analysed from a plan and perspective view, we can see that it is shaped like a fossil. Maybe when I design my hotel, I can try and incorporate the texture of a fossil in the aesthetics.




Sketches of Developed Models



I took features of my secondary research and applied them to four models, one from each modelling technique. I combined the circular clay model with 'The Mushroom', one of the scrunched paper models with 'The Silver Linings Boutique Country Hotel', one of the card models with 'The Elva Hotel', and the green ink model with 'The Ribbon Chappel'.

SketchUp Development





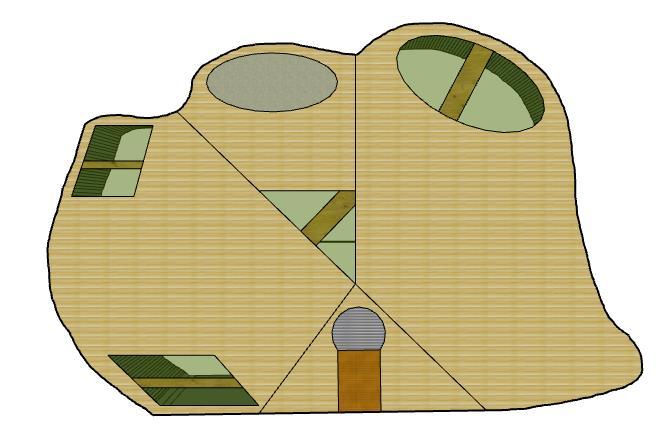






The next development involved putting my ideas on SketchUp. I retained all the details in the drawings but added in styles to make the buildings more realistic. Furthermore, I stretched out certain components to make the plan and perspective views more sophisticated.
New Models as Development






After doing development on SketchUp, I modelled the buildings using white card and aluminium rods. To get further development, I combined the models together in different arrangements to add more complexity to the designs. I felt that this was a very impressive approach to follow.
Final Hotel Design
For my final hotel design, I took one of the 'new models as development' and rotated it 44 degrees, then I used the two Sketchup ideas from earlier to recreate the components, then combined them to create a final design. I used features from the multiple ideas instead of a single one to avoid design fixation.



44 degrees Anticlockwise






Final Hotel Model




From the car park looking at the hotel.



From the car park looking at the garden.
People using the zebra crossing in front of the hotel.

Looking at the car park through the garden fence.

A view looking down the road.

A view looking at the road from the car pack.
A view from the opposite building