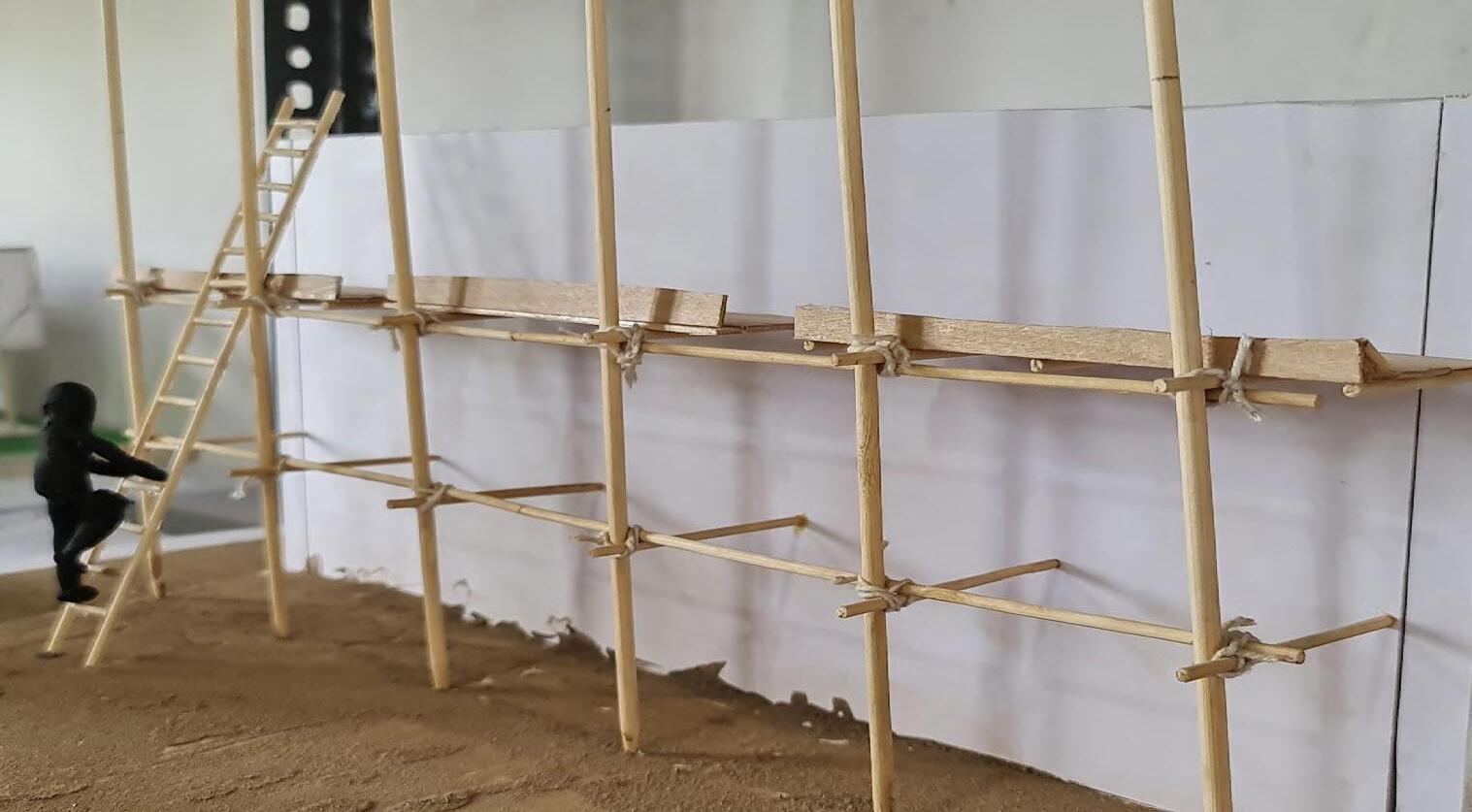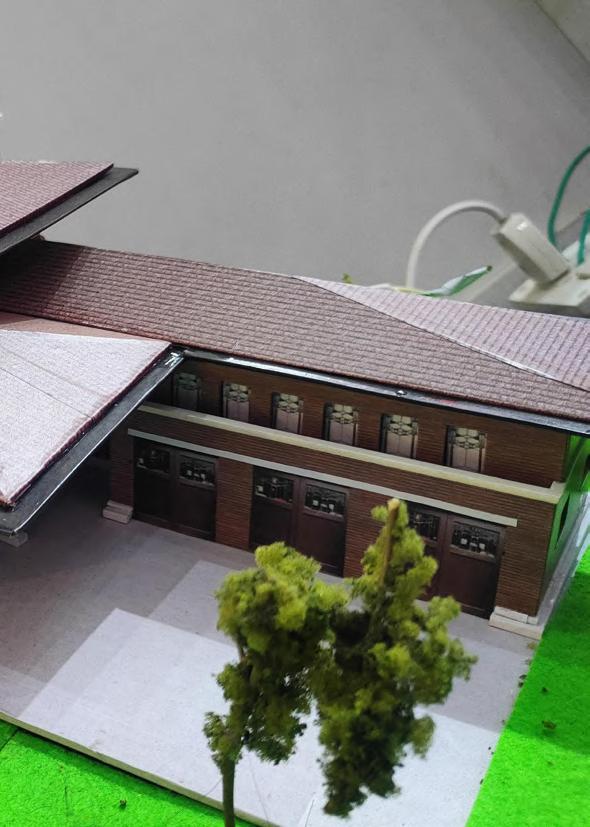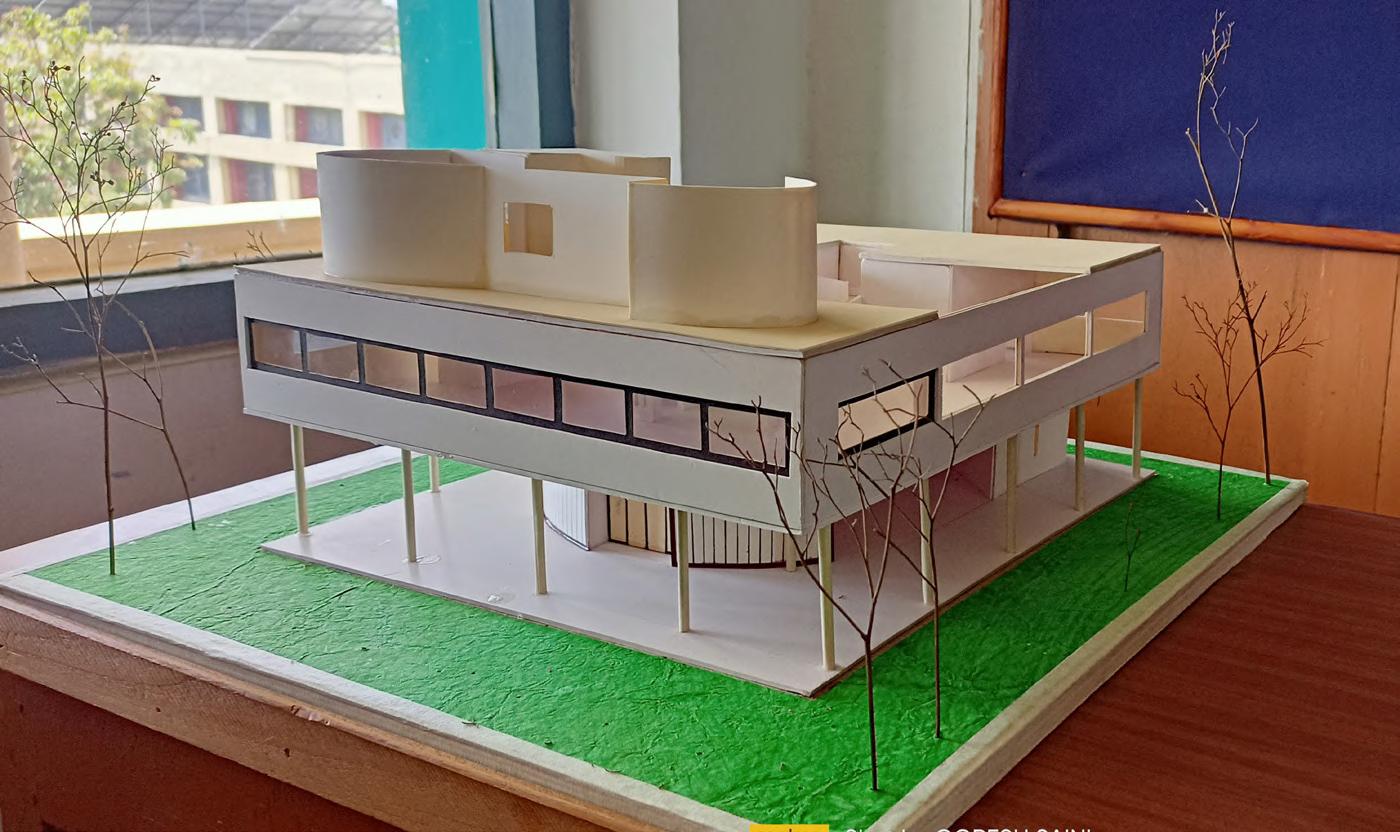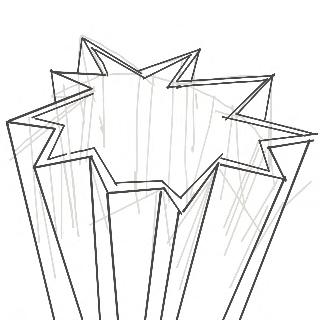
KIRAT KAUR
GNDEC SCHOOL OF ARCHITECTURE


KIRAT KAUR
GNDEC SCHOOL OF ARCHITECTURE
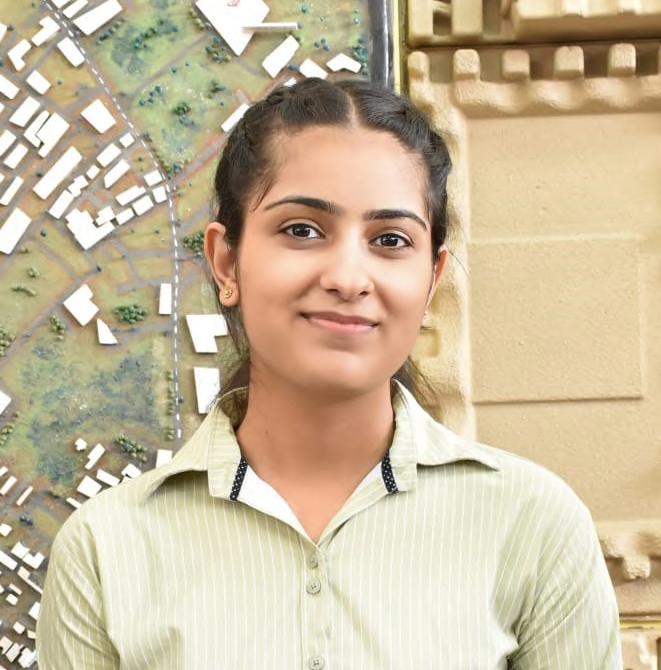
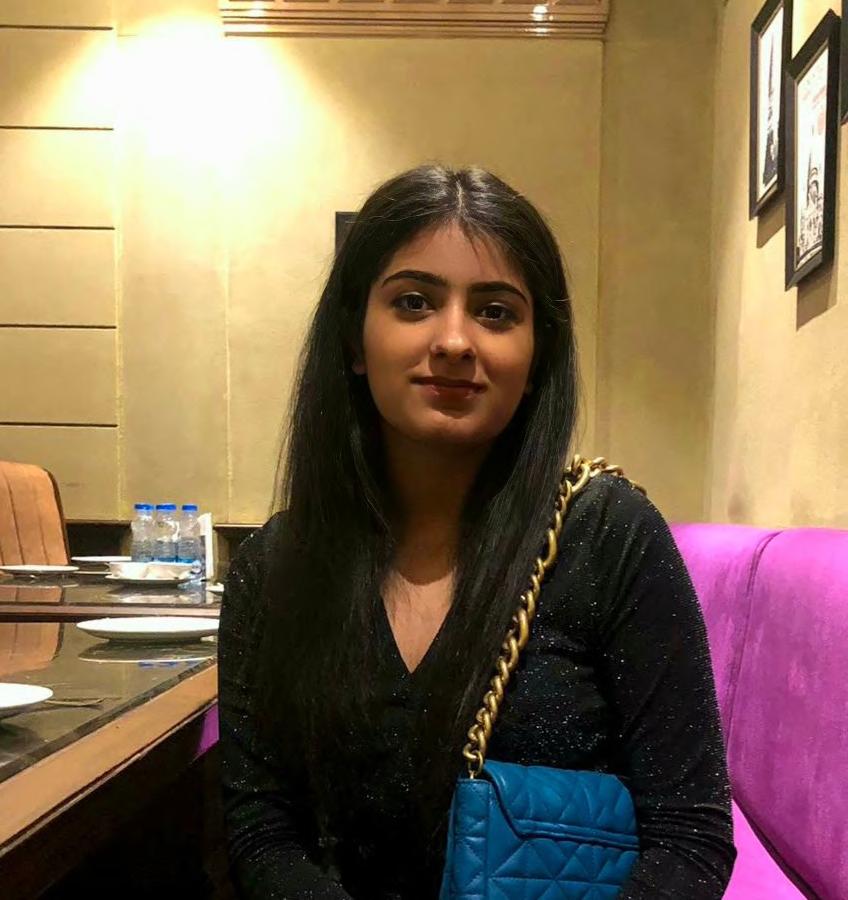
NAME- Kirat Kaur
DOB- 26 October, 2001
A purposeful, dynamic and dedicated architecture student, seeking job in a firm with positive and pleasant learning environment. I am always energetic and eager to learn new things. I strive for creating better designs, focusing on their functionality. Architecture is not just a mean to earn money, but is a duty towards the betterment of society.
SOFT SKILLS
• Team work
• Listening
• Creativity
• Adaptability
• Empathy
• Resilience
• Punctuality


+91 98156 79326
• English
• Hindi
• Punjabi LANGUAGE
2019
Bachelor in Architecture (Pursuing) GNDEC School of Architecture
2019
HSC (Grade 12)- 71.6%
Guru Nanak Public School, Ludhiana
2017
SSC (Grade 10)- CGPA- 8.6
Guru Nanak Public School, Ludhiana




Autodesk AutoCAD Sketchup
Adobe InDesign

Adobe Photoshop Enscape Lumion



Microsoft word
Microsoft PowerPoint
2023
Exhibition, volunteer program of INT- EXT Expo, Ludhiana
2022
Exhibition, organizer for GNDEC stall, INT- EXT EXPO, Ludhiana
2021
ACEDGE, housing competition, designaddvance, livable spaces
Ultratech, Process of Chandigarh
International symposium on Sikh architecture by Sarkaar foundation
2020
Assocham, Landscape illumination- celebration of nature’s night Assocham, Integrating landscape in form and fabric of built form

kiratkalsi0247@gmail.com
Ludhiana, Punjab, India
1ST YEAR
2nd semester
Bus stop
Cafeteria
2nd year
3rd semester
Residence
Primary school
4th semester
Village Documentation Community Centre
3rd year
5th semester
Boutique hotel Museum
6th semester
Housing Auditorium
4rd year
7th semester
Internship- Design Forum International
8th semester Hospital ISBT
5th year
9th semester
Architecture Institute
Central Business District
10th semester
THESIS- Sports complex for differently abled
2019
Graffiti art competition, NASA
A hospital is a specialized healthcare institution that provides medical treatment, care, and diagnostic services to patients who are ill or injured. small community hospitals to large academic medical centers.
The brief is to design a 400 bedded hospital in New Chandigarh, Punjab. The aim is to plan a logical layout that minimizes the distance between rate public areas from service areas to maintain cleanliness and hygiene standards. Include centralized facilities such as diagnostic imaging, laboratories, multiple departments.

injured. Hospitals vary in size and specialization, ranging from between different departments for efficient patient flow. Sepalaboratories, pharmacy, and operating theaters to serve
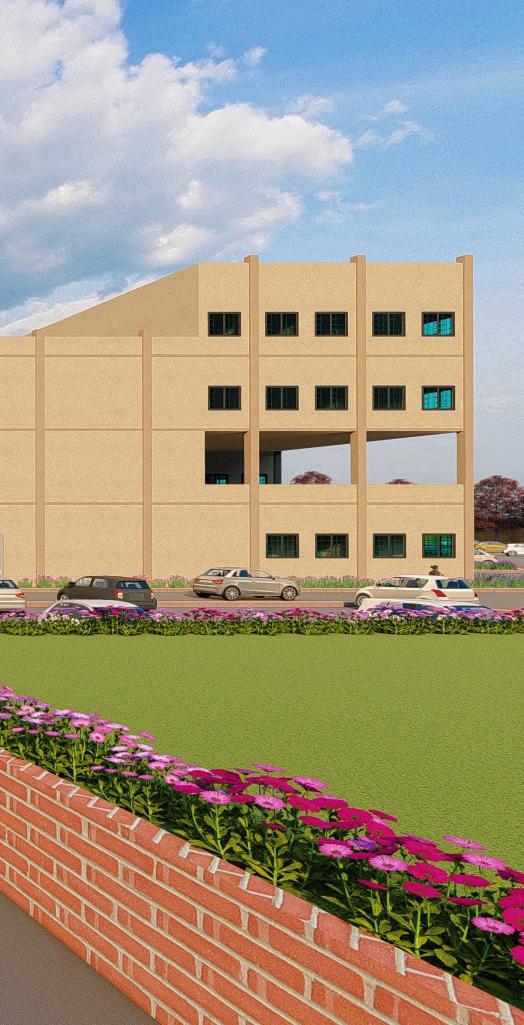
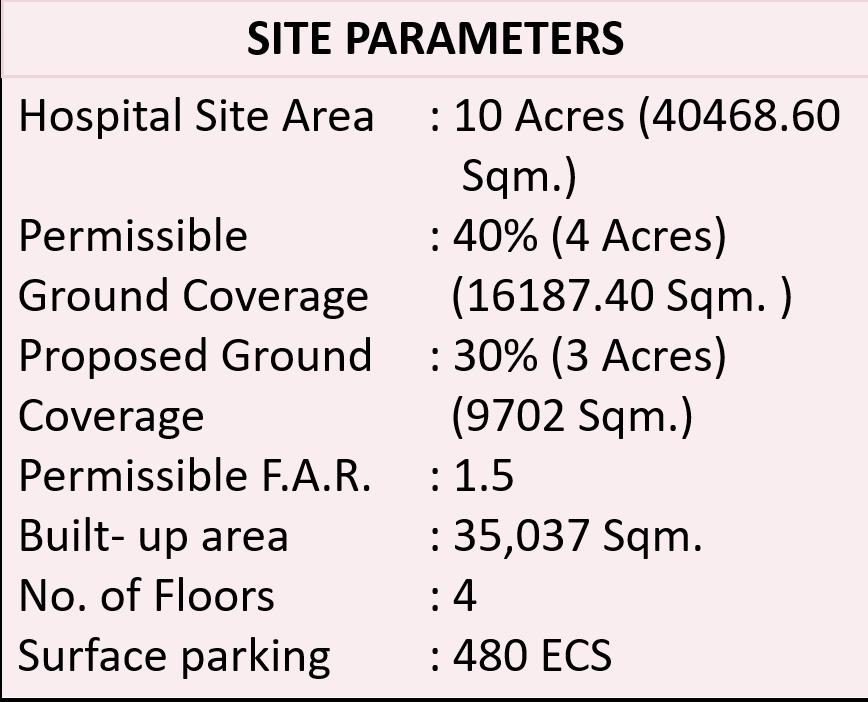
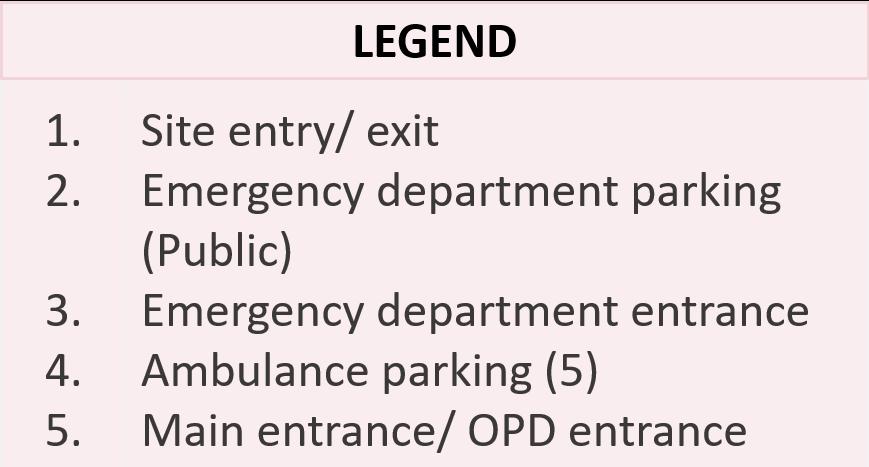
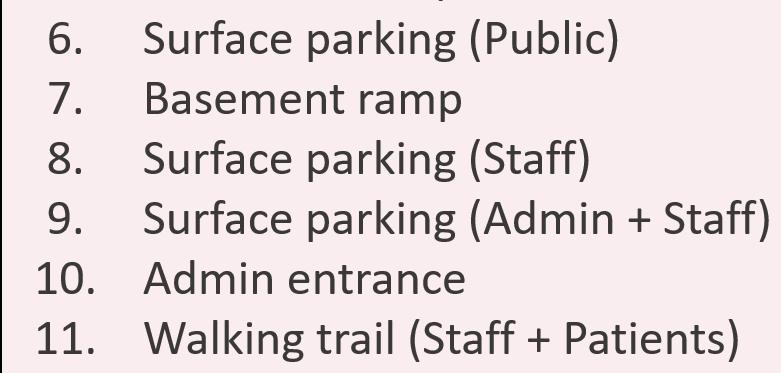



DEPARTMENTS PROVIDED ON FLOOR
1. Admin area
2. Emergency department
3. Blood bank
Built- up area : 10,120 Sqm. Diagnostics department Out- patient department Pharmacy 4. 5. 6.

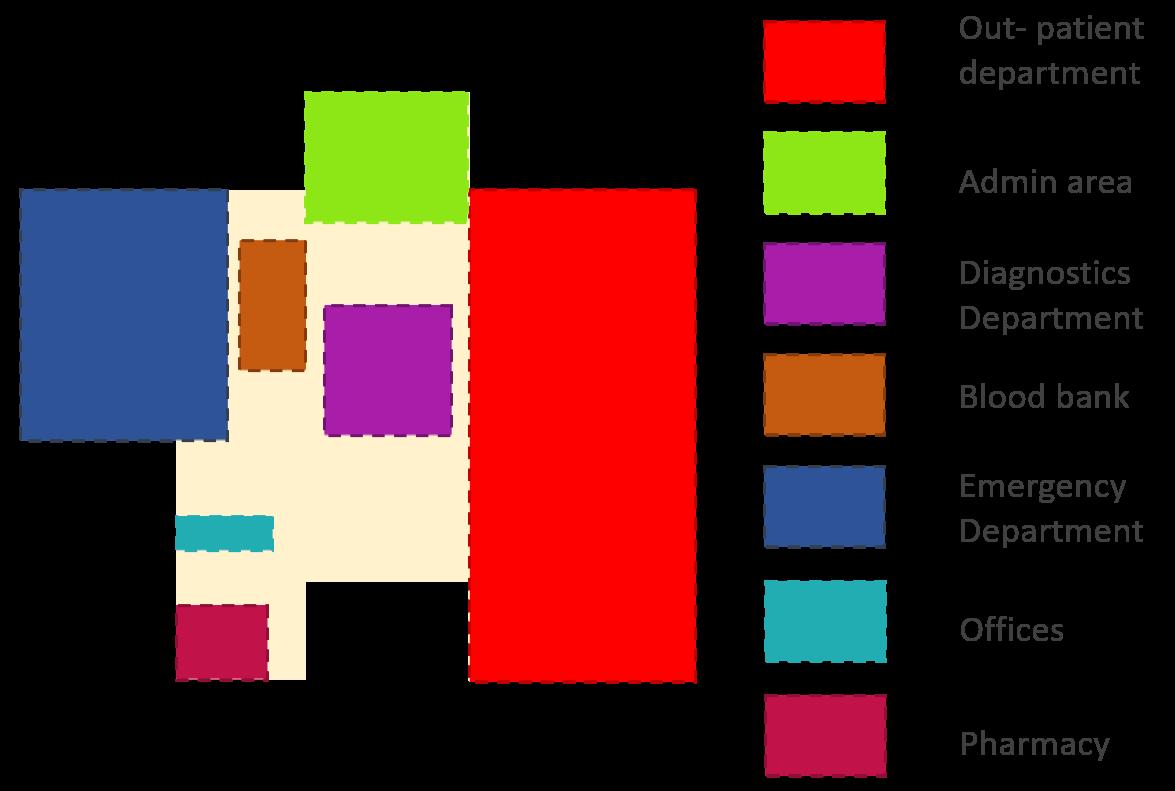
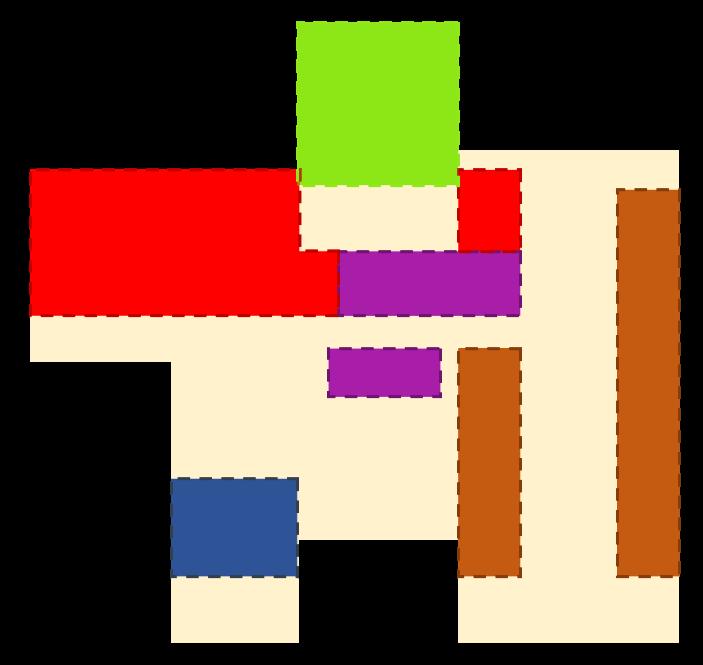
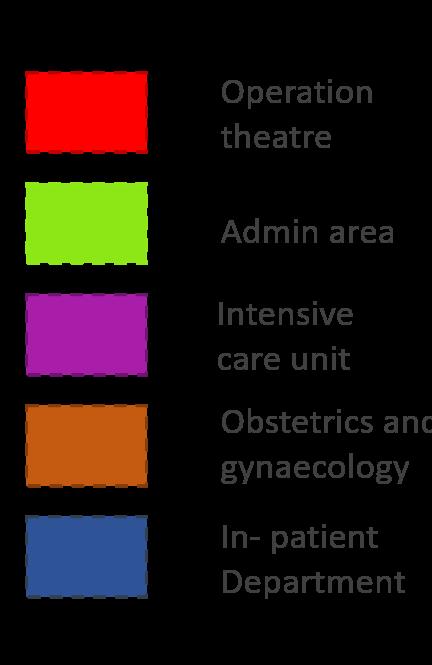
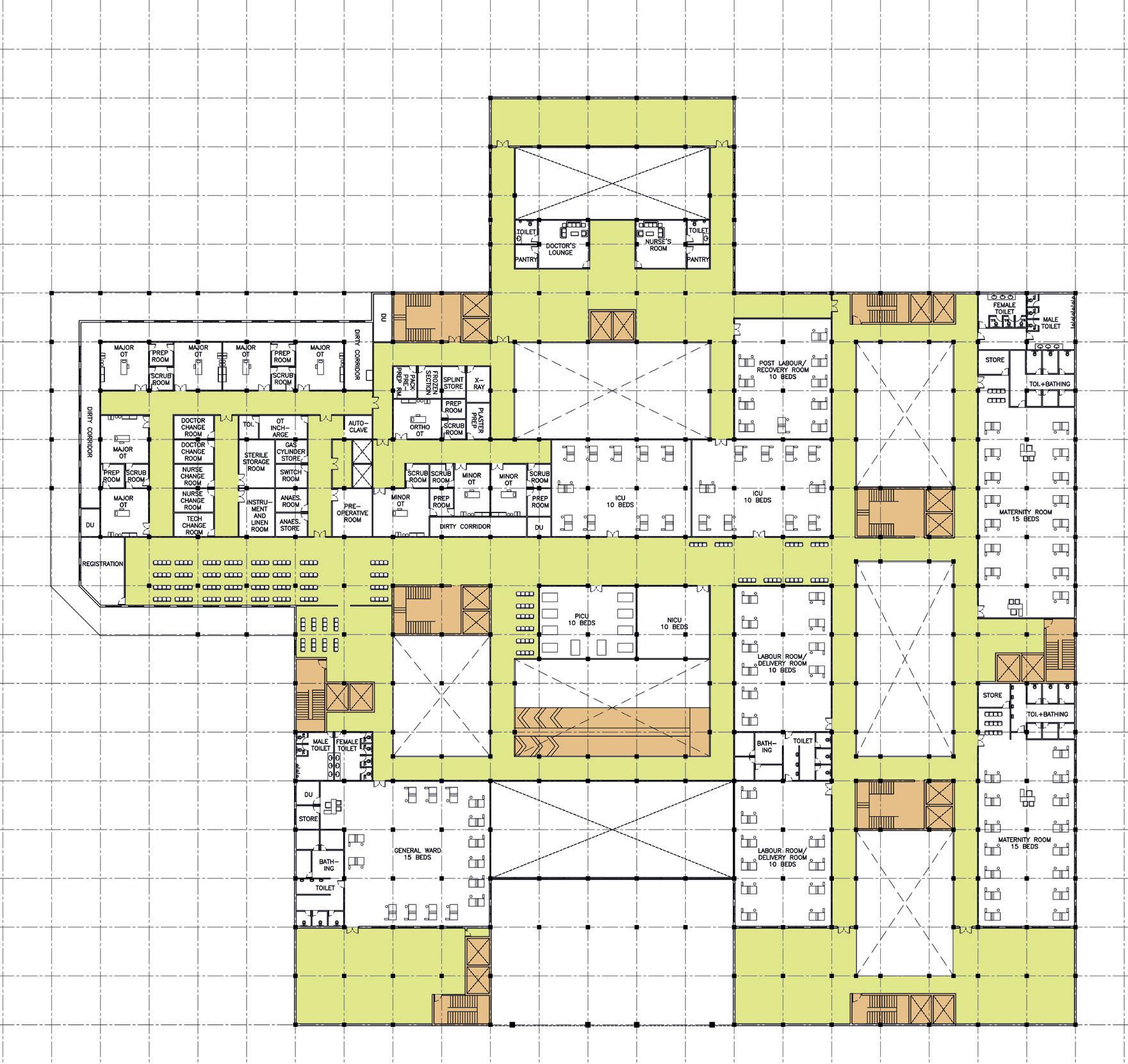
DEPARTMENTS PROVIDED ON FLOOR
1. Operation theatre
2. Admin area
3. Intensive care unit
Built- up area : 9,770 Sqm. Obstetrics and gynecology department In- patient department 4. 5.
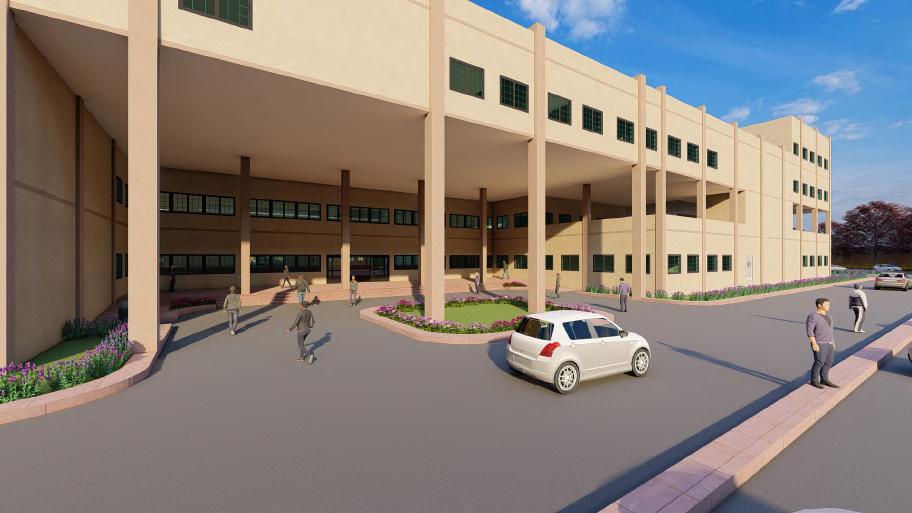
 EMERGENCY BLOCK ENTRANCE
GROUND FLOOR PLAN
FIRST FLOOR PLAN
GROUND FLOOR ZONING
FIRST FLOOR ZONING
OPD BLOCK ENTRANCE
WALKING TRAIL & DOCTORS ENTRY
EMERGENCY BLOCK ENTRANCE
GROUND FLOOR PLAN
FIRST FLOOR PLAN
GROUND FLOOR ZONING
FIRST FLOOR ZONING
OPD BLOCK ENTRANCE
WALKING TRAIL & DOCTORS ENTRY
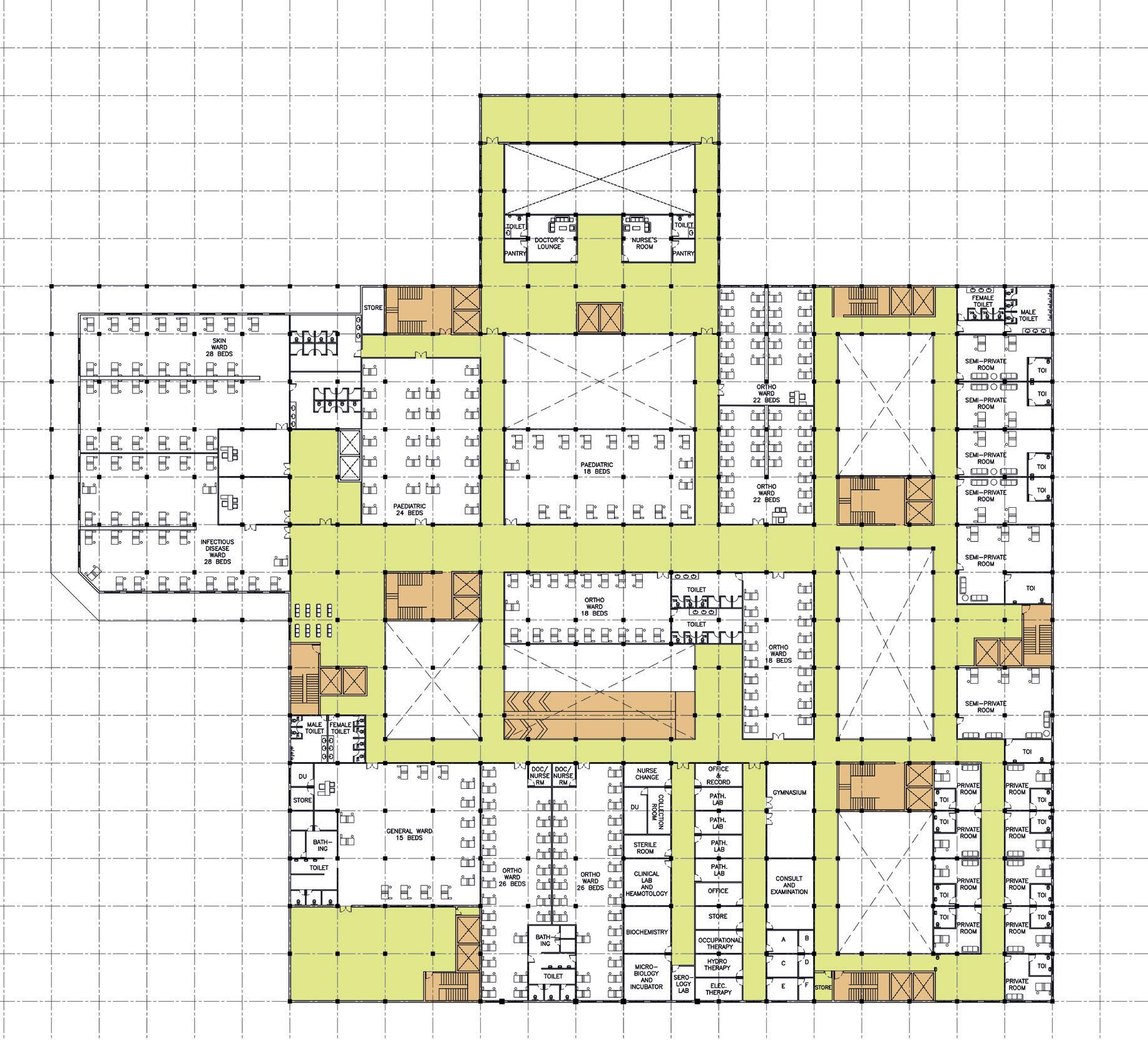
DEPARTMENTS PROVIDED ON FLOOR
1. Infectious disease ward
DEPARTMENTS PROVIDED ON FLOOR



DEPARTMENTS PROVIDED ON FLOOR
1. Infectious disease ward
2. Skin ward
1. Administration department
2. Skin ward
3. Pediatric ward
2. In- patient department (Public & Semi- public rooms)
3. Pediatric ward
4. Admin area
4. Admin area
5. Physiotherapy dept.
5. Physiotherapy dept. Built-

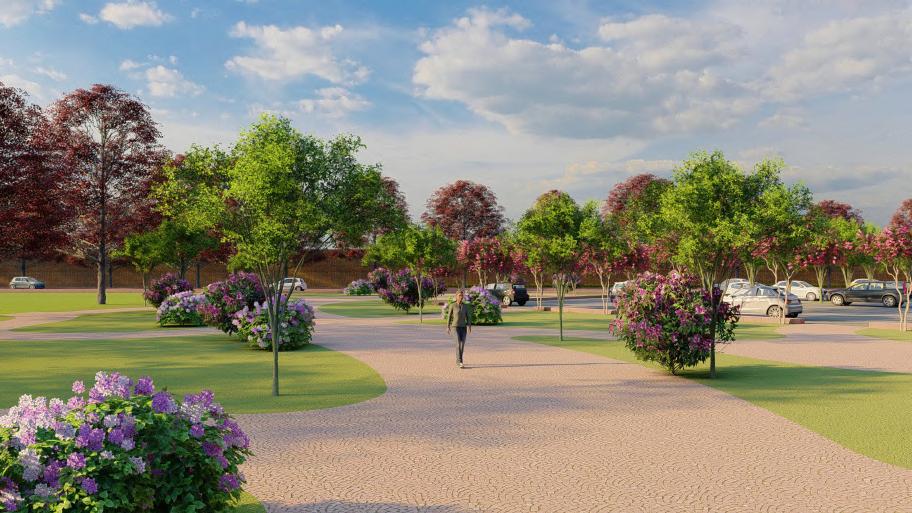
Built- up area : 4,840 Sqm.

An architecture institute, often referred to as a school of architecture or architectural college, is an educational institution dedicated to the study comprehensive programs that prepare students for careers in architecture and related fields. Central to architectural education is the studio experience, projects under the guidance of experienced faculty members. Studios provide a collaborative environment where students can experiment with how to effectively communicate their architectural concepts. Architecture institutes typically have specialized facilities to support architectural education, design software, workshops for model-making and prototyping, architectural libraries, and exhibition spaces to showcase student work.
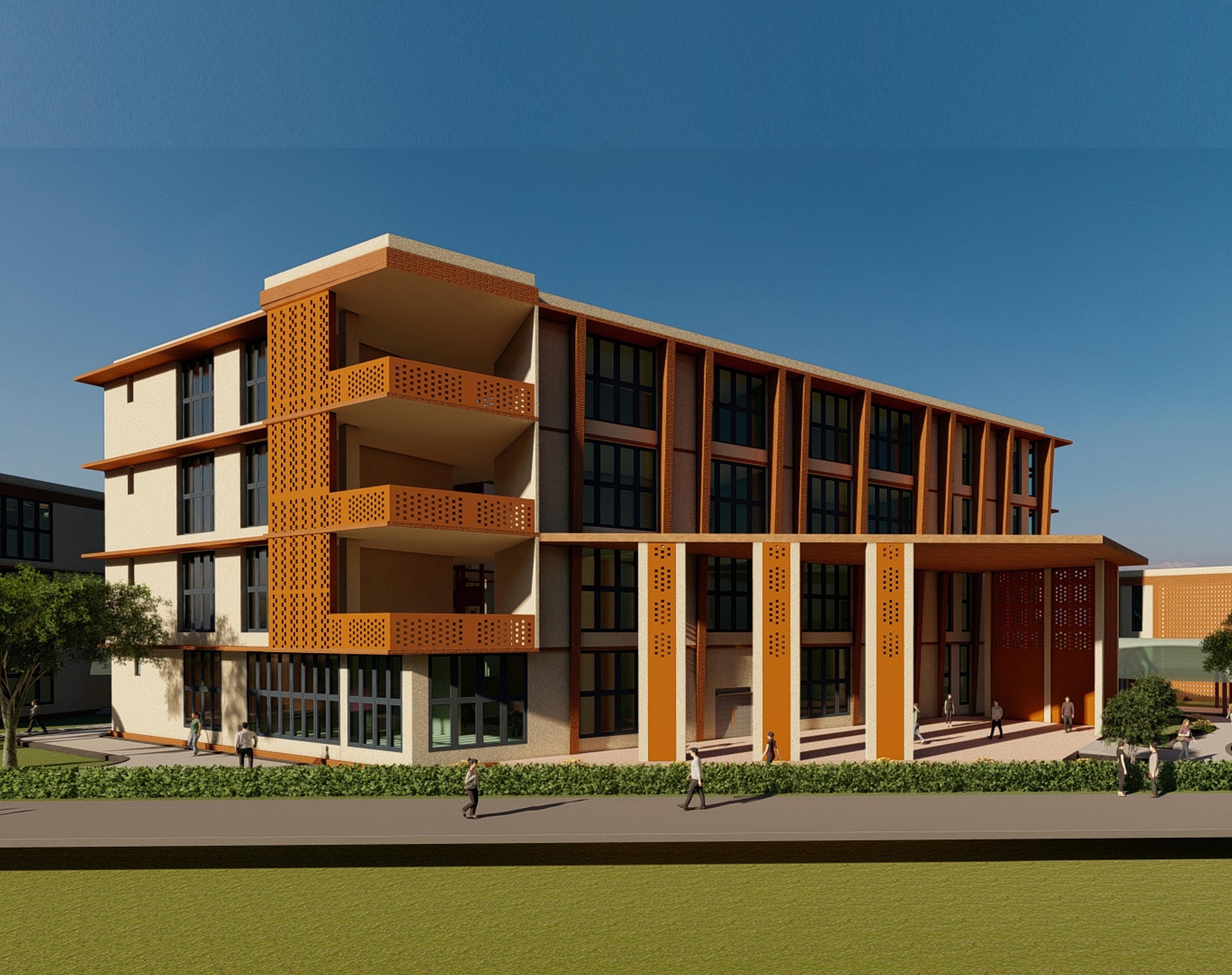
study and practice of architecture. These institutes offer xperience, where students engage in hands-on design with design ideas, develop their creative skills, and learn education, including design studios, computer labs with
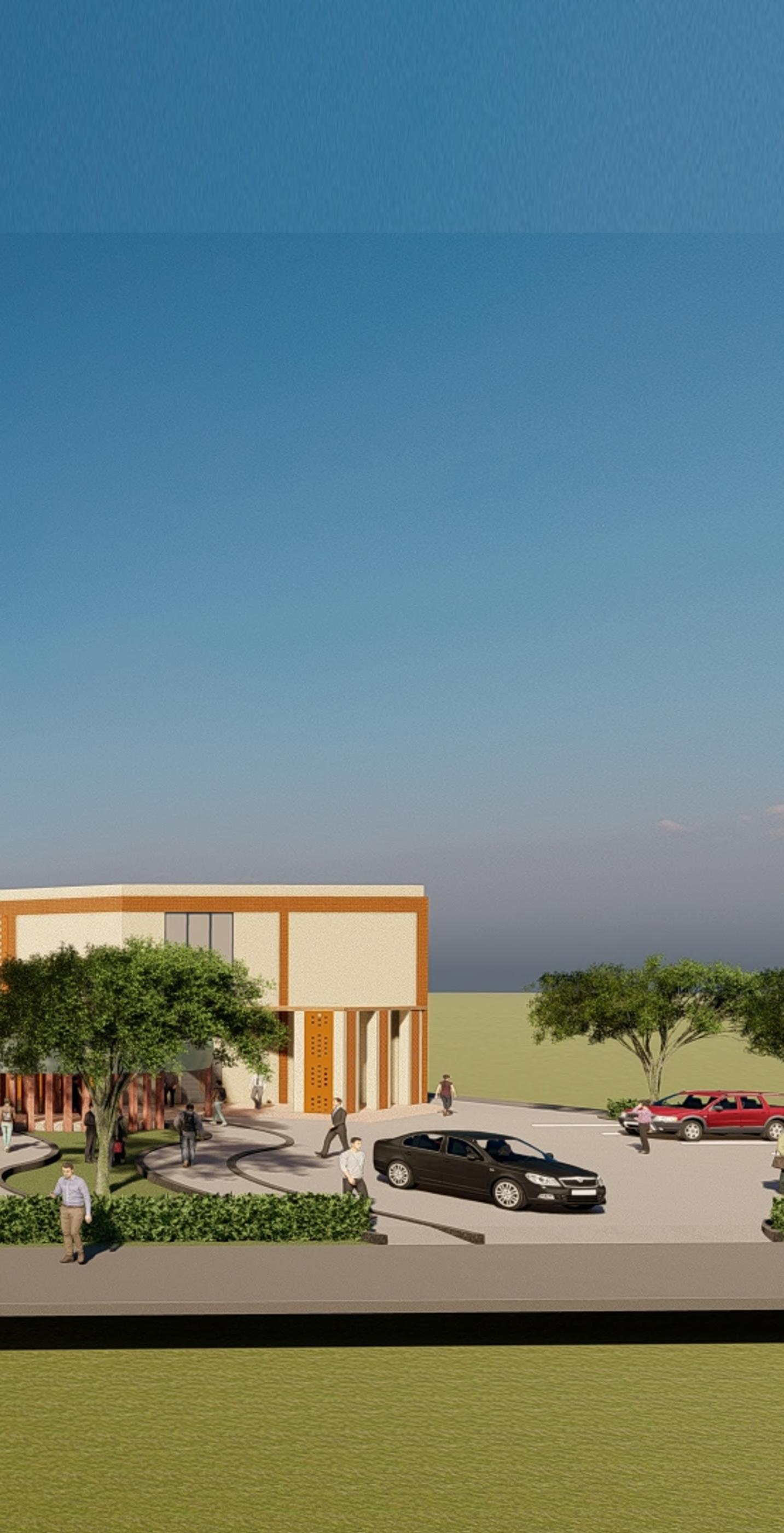



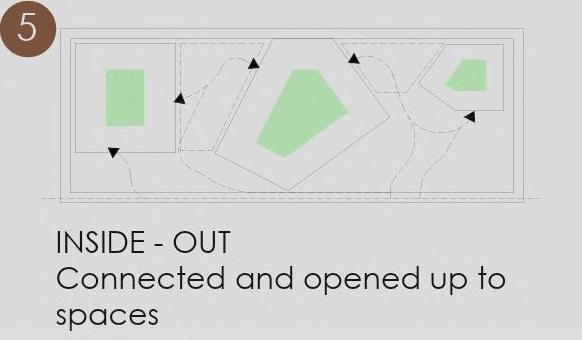
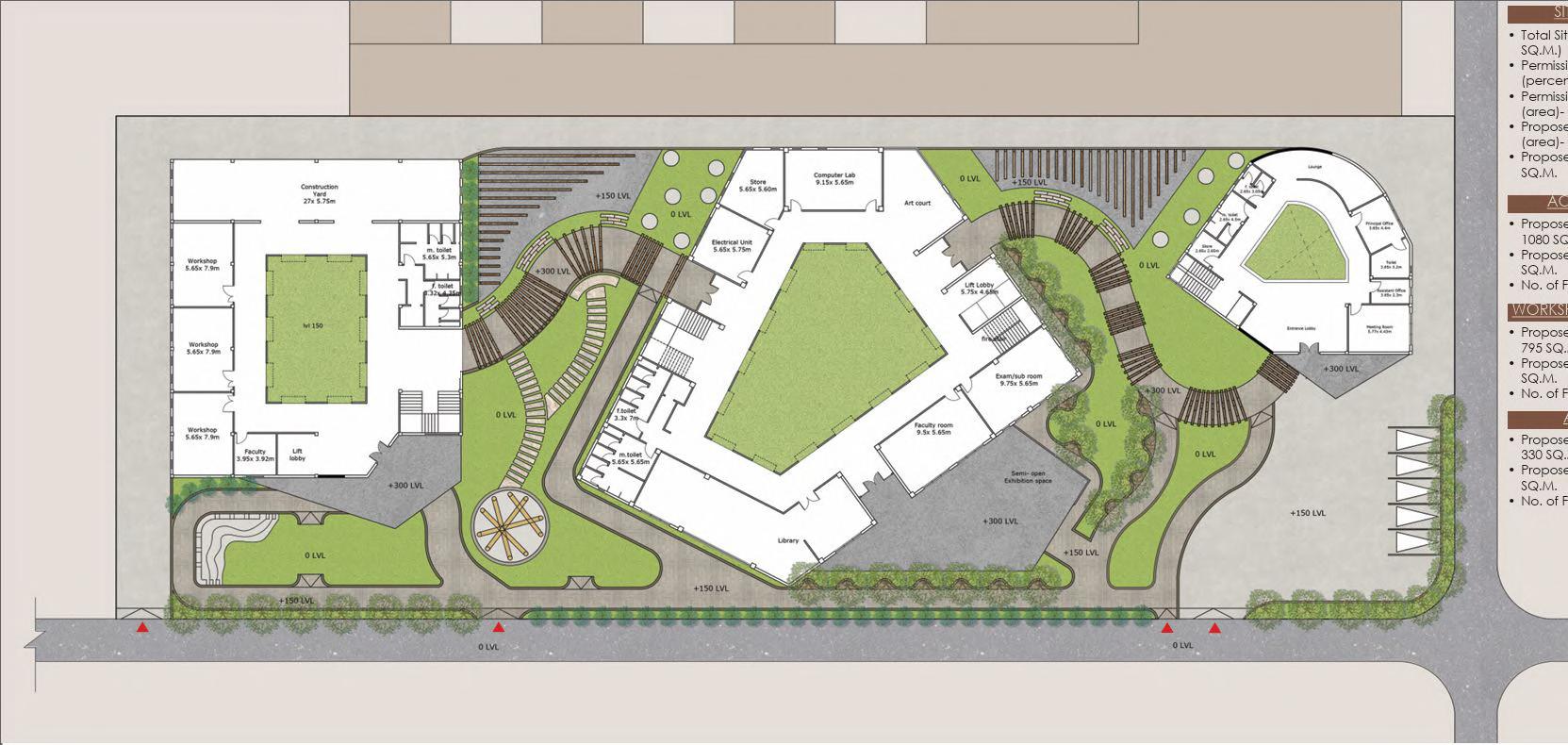
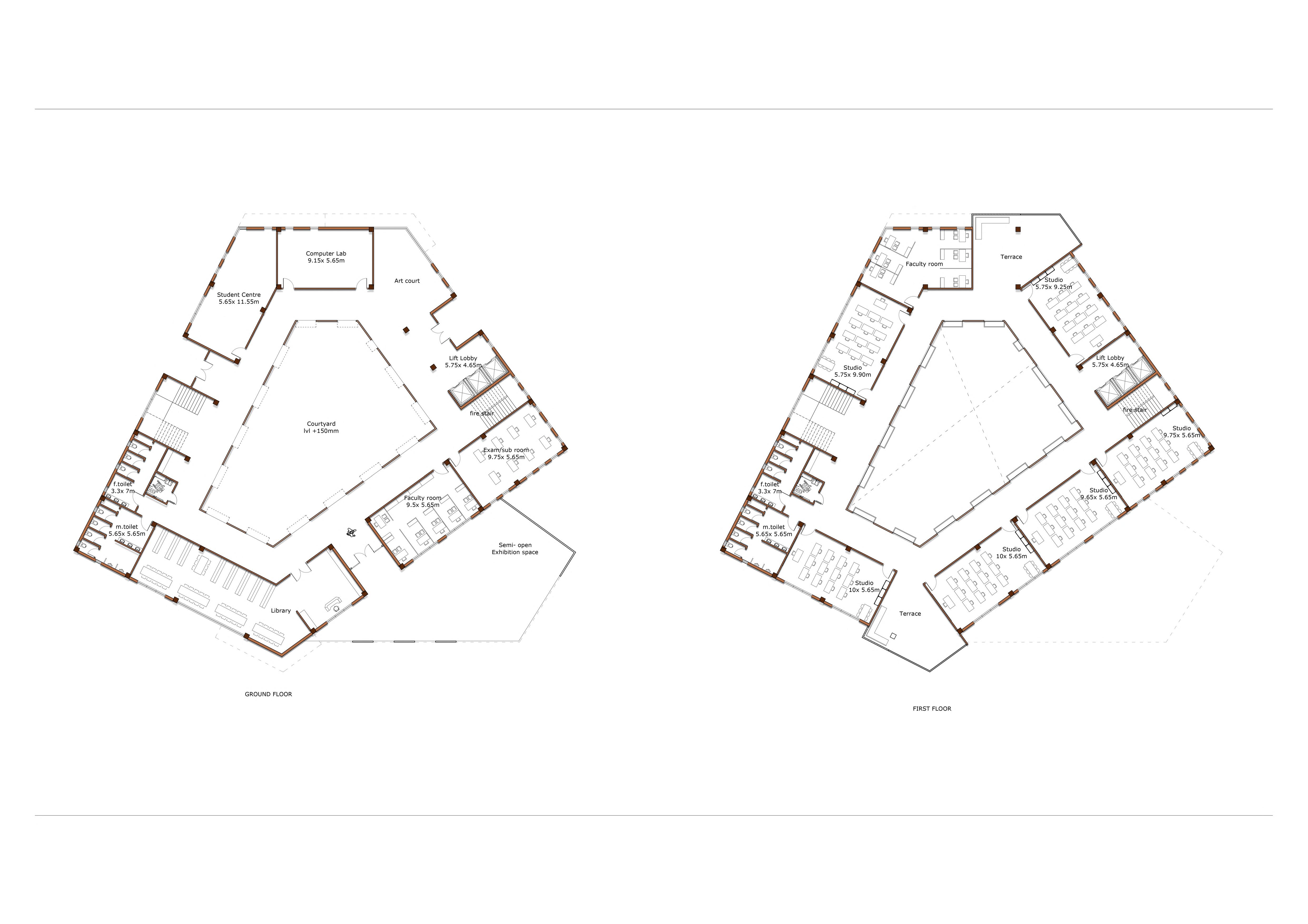

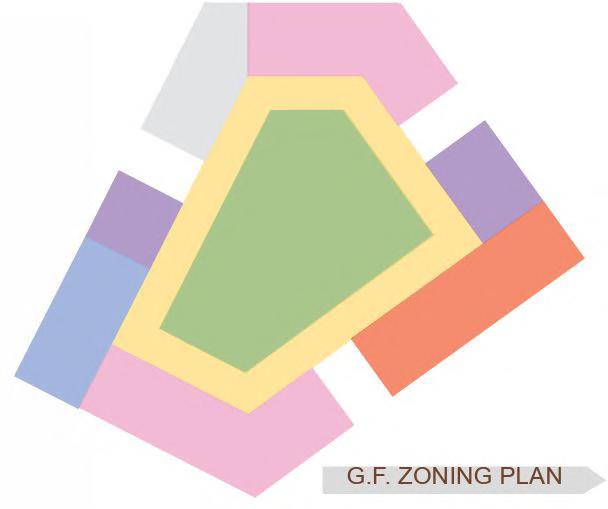

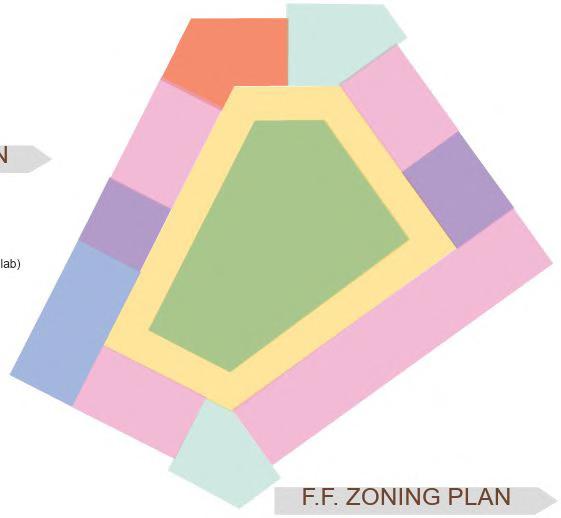


 ACADEMIC BLOCK
COURTYARD- ACADEMIC BLOCK
ACADEMIC BLOCK
GROUND FLOOR PLAN
FIRST FLOOR PLAN
GROUND FLOOR ZONING
ACADEMIC BLOCK
COURTYARD- ACADEMIC BLOCK
ACADEMIC BLOCK
GROUND FLOOR PLAN
FIRST FLOOR PLAN
GROUND FLOOR ZONING


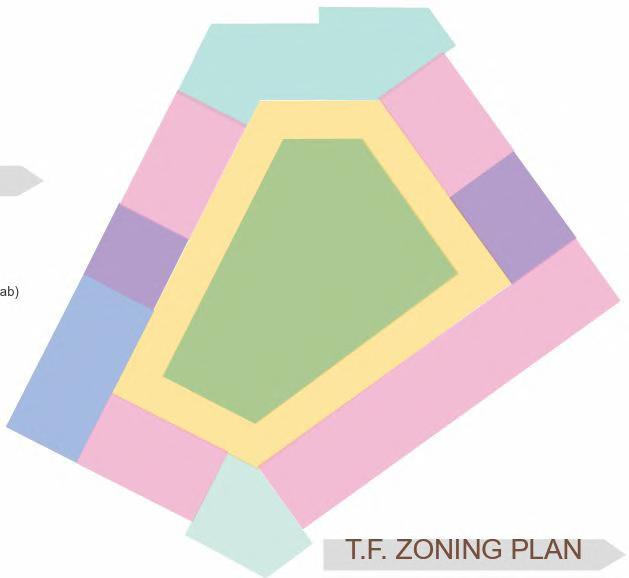



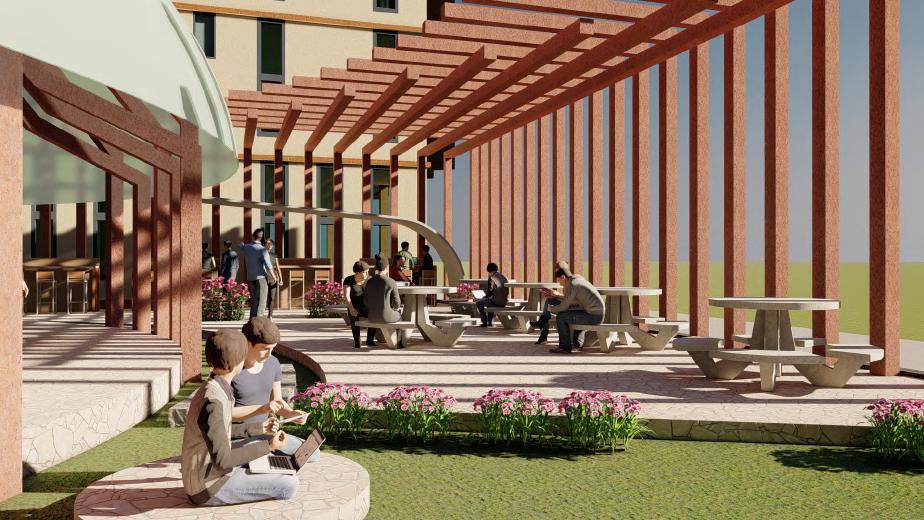

An interstate bus terminal (ISBT) is a transportation hub specifically designed to cater to intercity bus services connecting different states within long-distance travel via buses, providing a centralized location for departure and arrival of buses traveling between different states or regions. They offer various amenities such as ticket counters, waiting lounges, restrooms, food courts, luggage storage facilities, information desks, lodging The brief is to design an Inter State Bus Terminal in Patiala, Punjab with 8 local bus bays, 30 inter- state bus bays and 20 idle bays on site of 10 transportation such as local/ inter- state bus services, taxis, auto-rickshaws, etc. facilitating seamless onward travel for passengers.
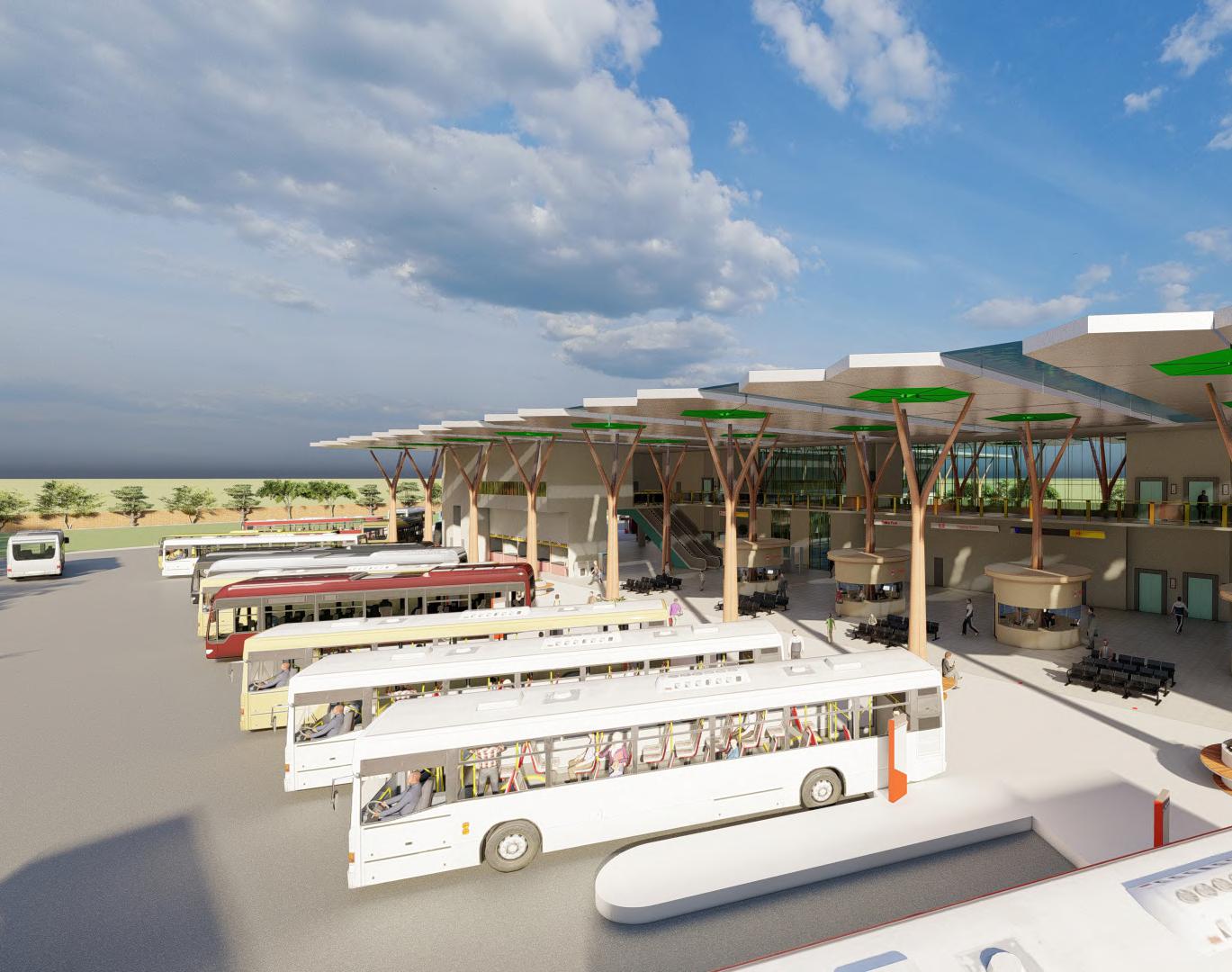
within a country. These terminals are pivotal in facilitating lodging facilities for passengers with long layovers. Acres. ISBT should be well-connected to other modes of

SITE AREA : 10.27 ACRES : 41581.37 SQ . M.

• FRONT SETBACK : 30 M
• SIDE SETBACKS : 15M
• REAR SETBACK : 15 M
• MAIN ROAD WIDTH : 26.4 M

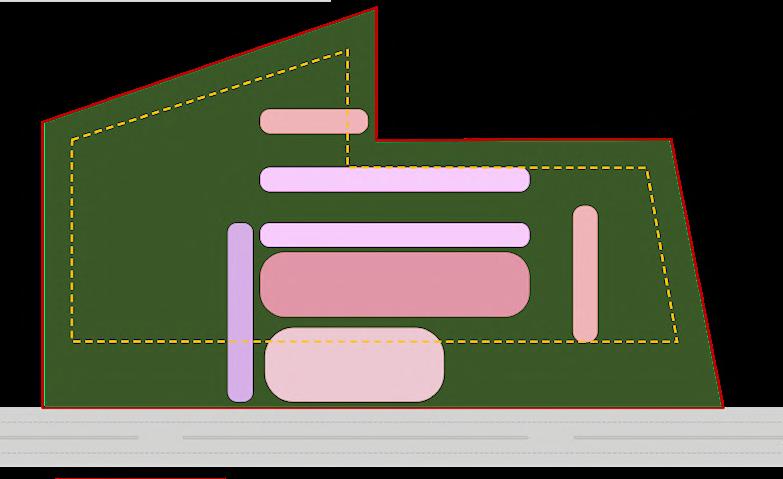

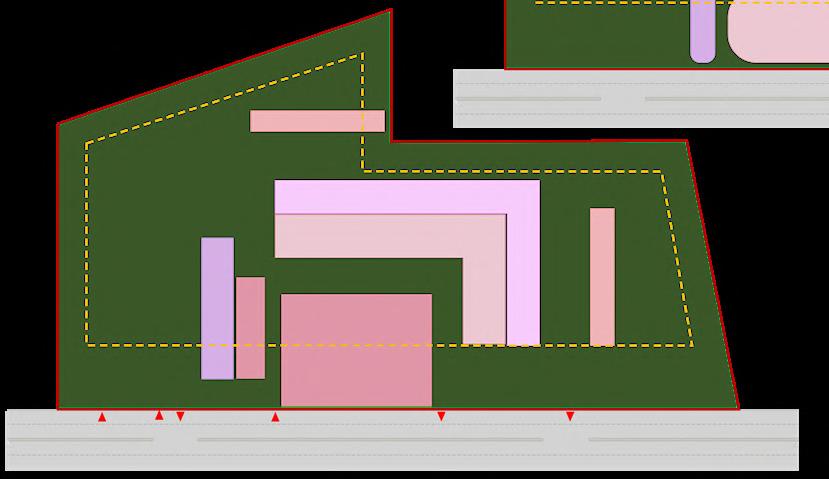



Inter- state bus entrance
Inter- state bus unloading bay
Local bus entrance/ exit
Local bus unloading bay
Foot over bridge
Local bus loading bay
Drop- off Entrance
2- wheeler parking
3- wheeler pick- up and parking
4- wheeler parking
Basement ramp down Basement ramp up Vehicular exit
Idle parking
Inter- state loading bay Inter- state bus
Inter- state bus entrance
Inter- state bus unloading bay
Local bus entrance/ exit
Local bus unloading bay
Foot over bridge
Local bus loading bay
Drop- off
Entrance
2- wheeler parking
3- wheeler pick- up and parking
4- wheeler parking
Basement ramp down Basement ramp up
Vehicular exit
Idle parking
Inter- state loading bay
Inter- state bus exit
Inter- state bus entrance
Inter- state bus unloading bay
Local bus entrance/ exit
Local bus unloading bay
Foot over bridge
Local bus loading bay
Drop- off
Entrance
2- wheeler parking
3- wheeler pick- up and parking
4- wheeler parking
Basement ramp down
Basement ramp up
Vehicular exit
Idle parking
Inter- state loading bay
Inter- state bus exit

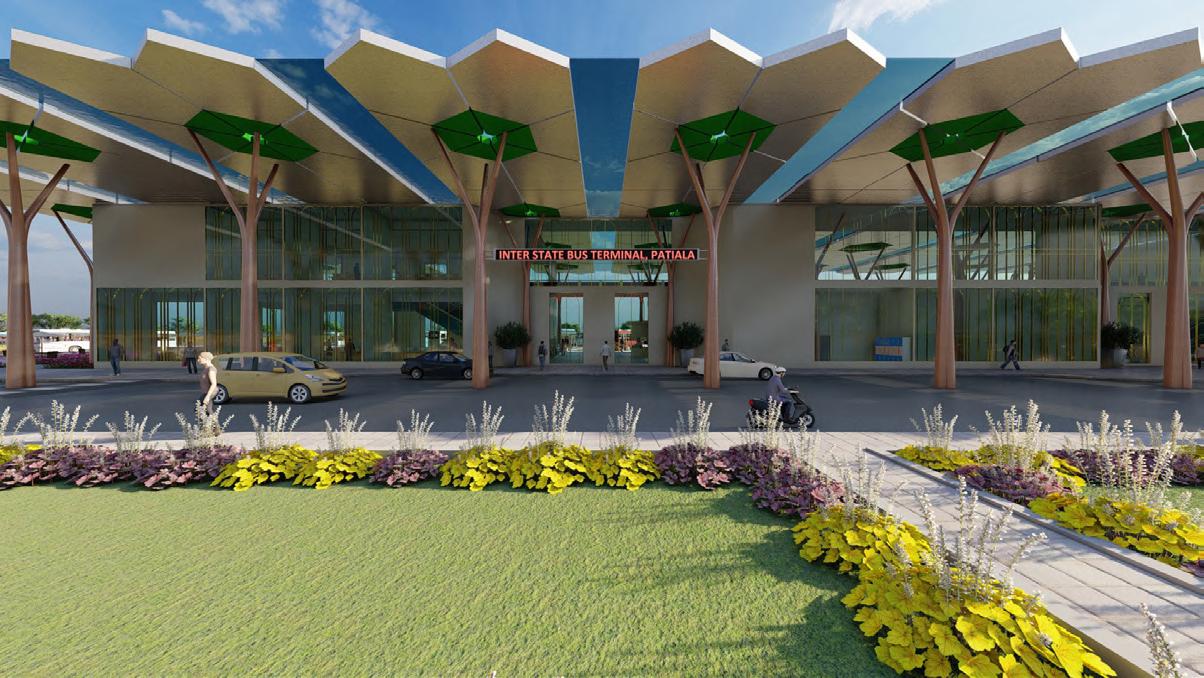
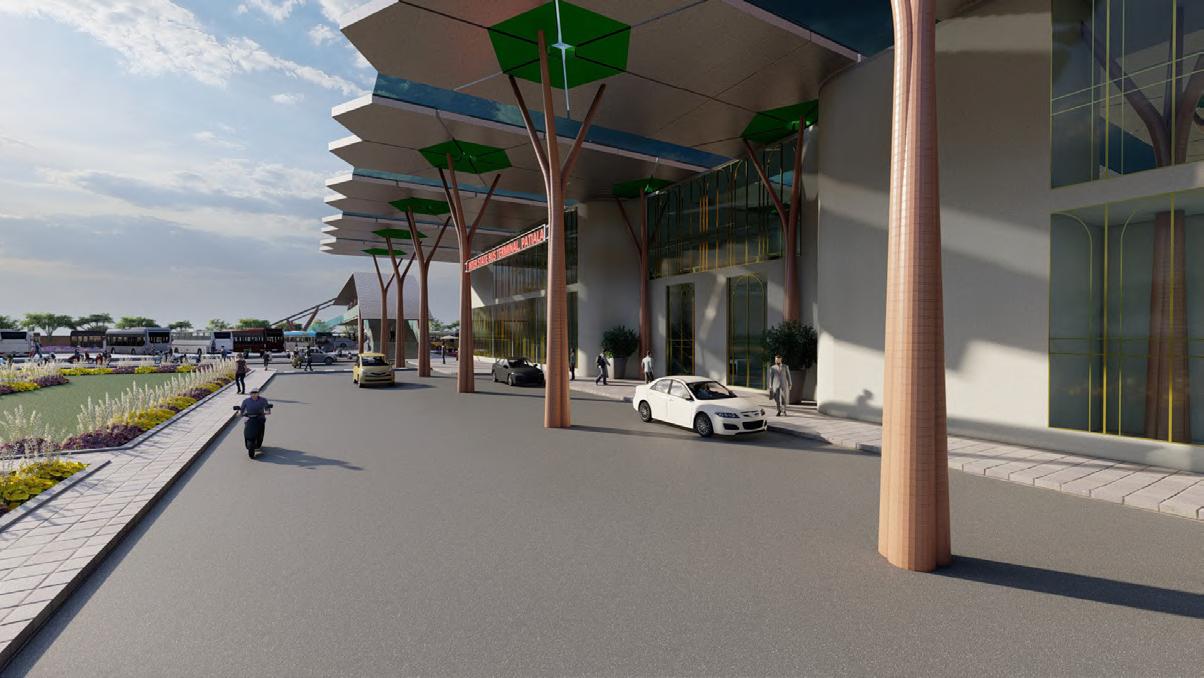






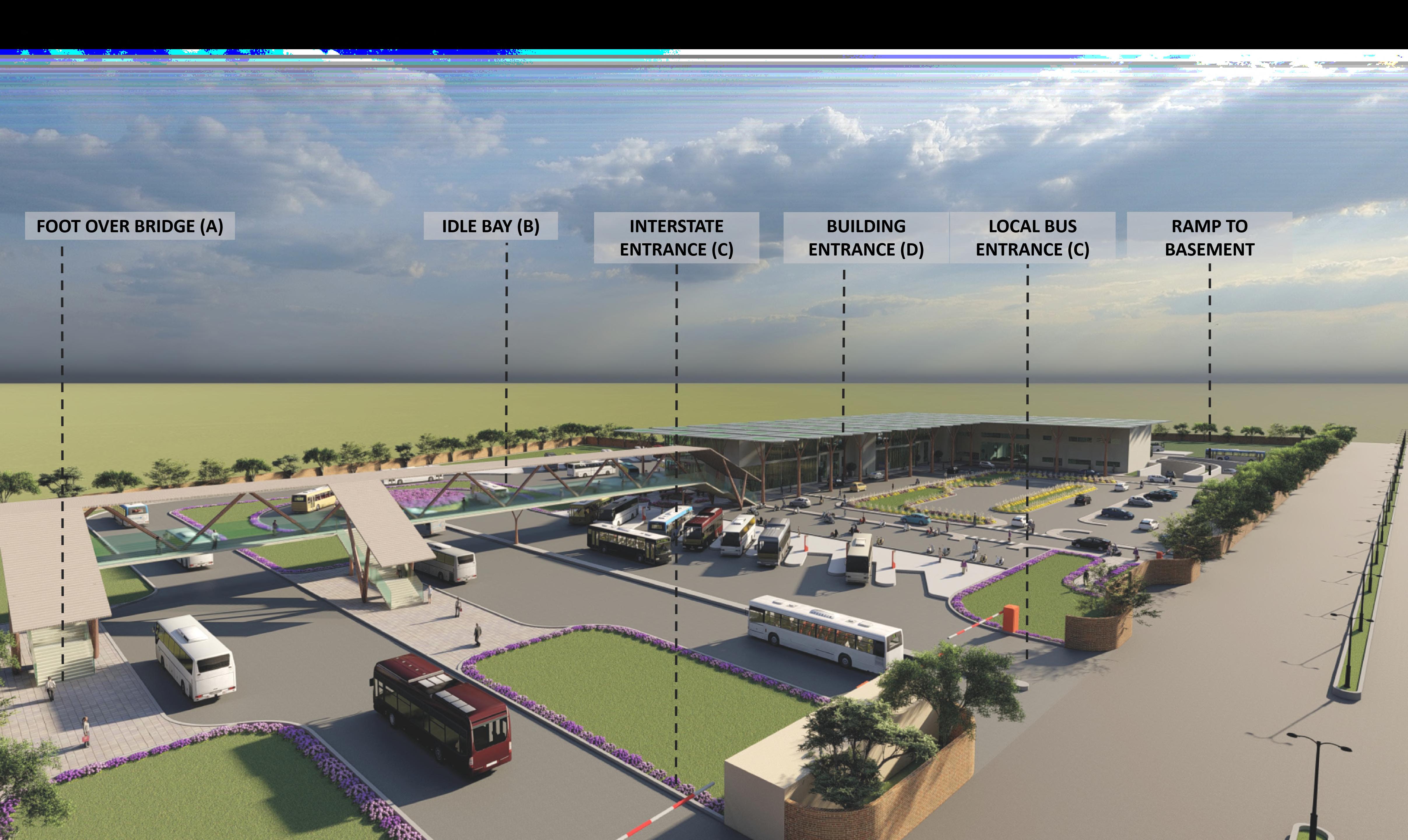
Commercial complex architecture plays a vital role in shaping urban landscapes and fostering economic activity. These multifunctional structures retail outlets, offices, and recreational spaces within a single development. The importance of commercial complex architecture lies in its ability dine, and socialize, all in one convenient location. Well-designed commercial complexes not only enhance the aesthetic appeal of a city but also vestment, fostering entrepreneurship, and generating employment opportunities. Additionally, they serve as community gathering spaces, hosting the area. With careful planning and innovative design, commercial complexes can become iconic landmarks that define the identity of a city and ban experience.
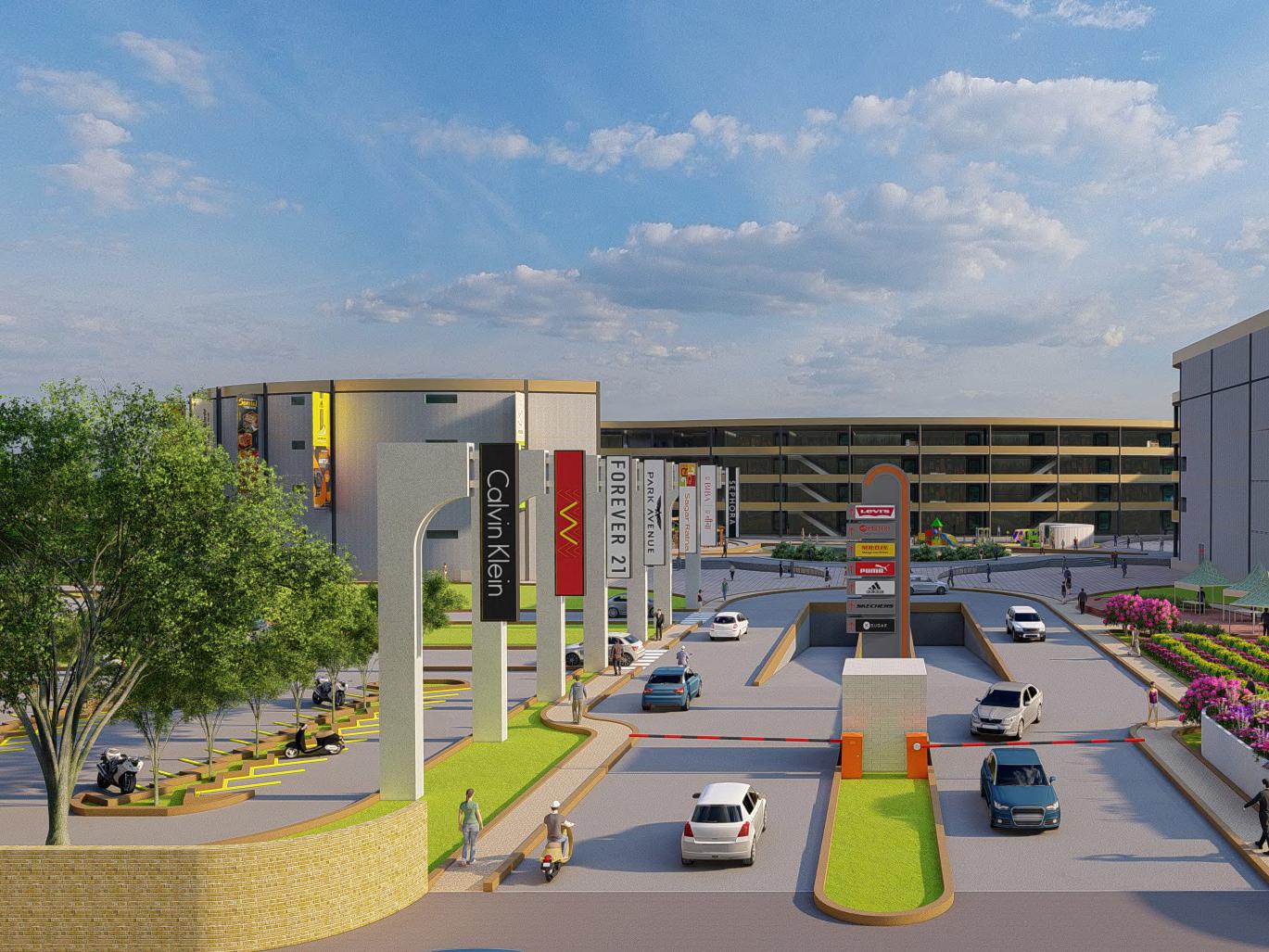
structures are designed to accommodate diverse businesses, ability to create vibrant hubs where people can work, shop, also contribute to its economic growth by attracting inhosting events and activities that enrich the social fabric of and provide residents and visitors alike with a dynamic ur-

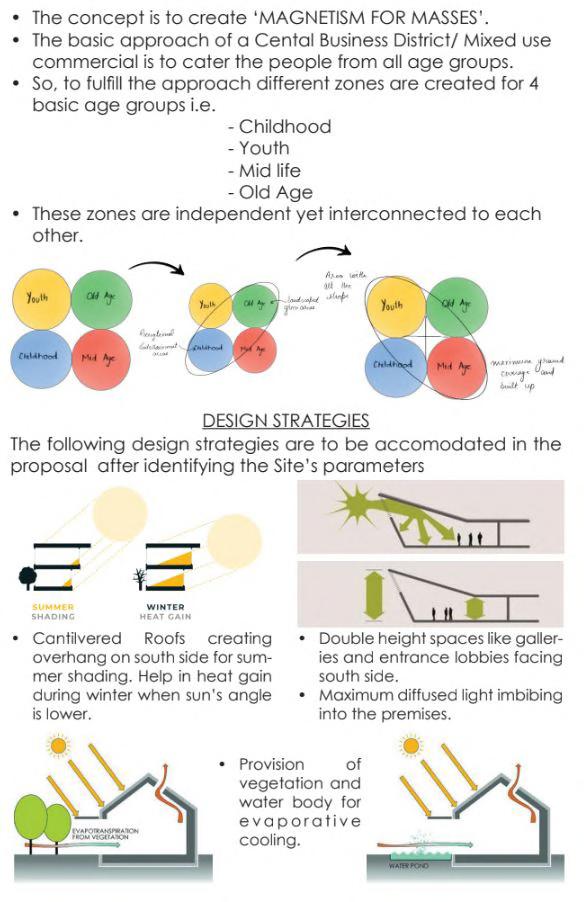

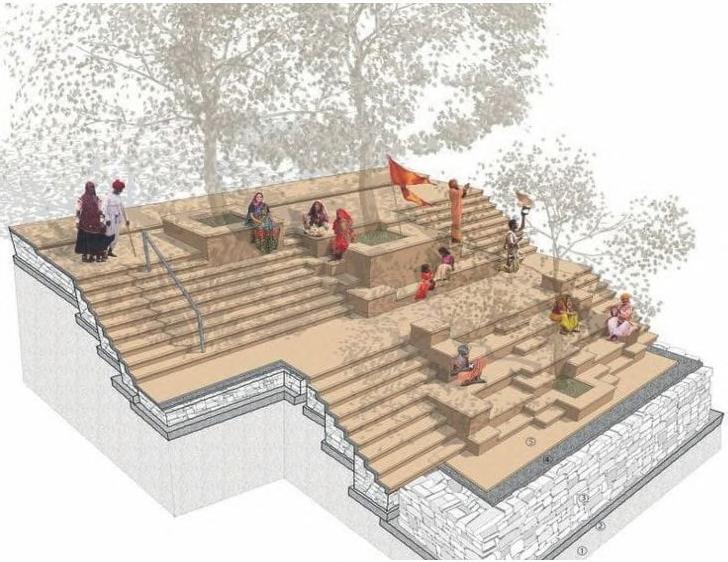
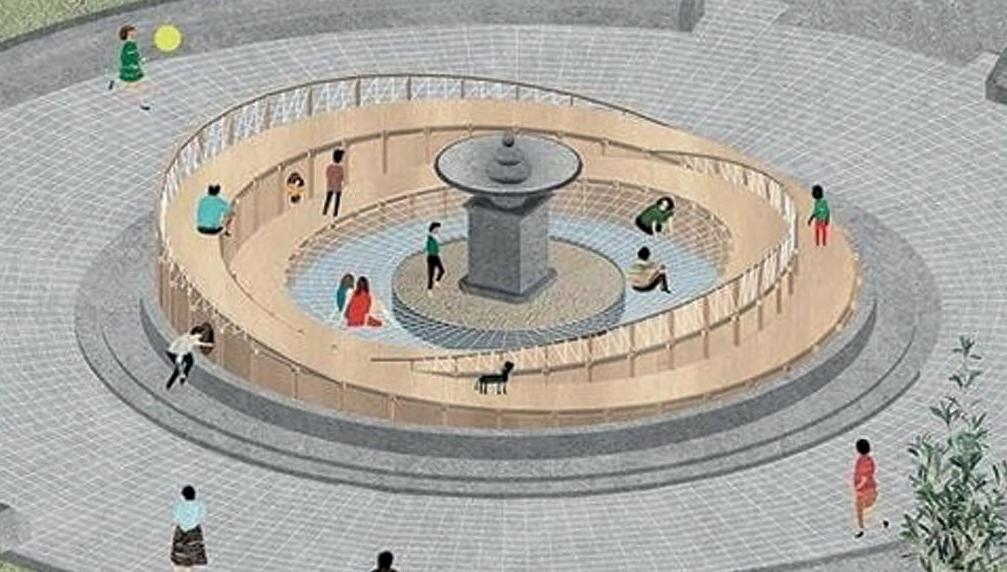
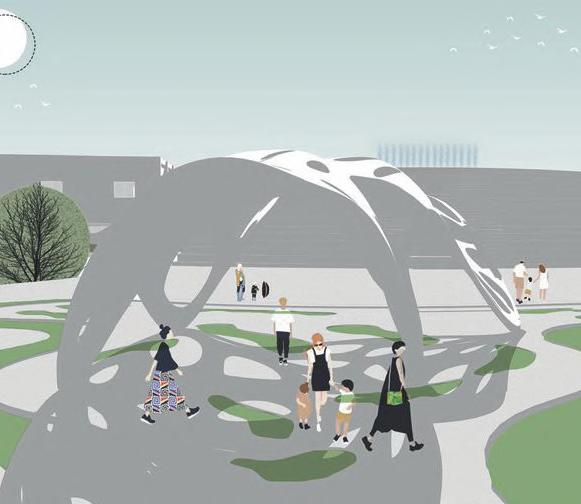
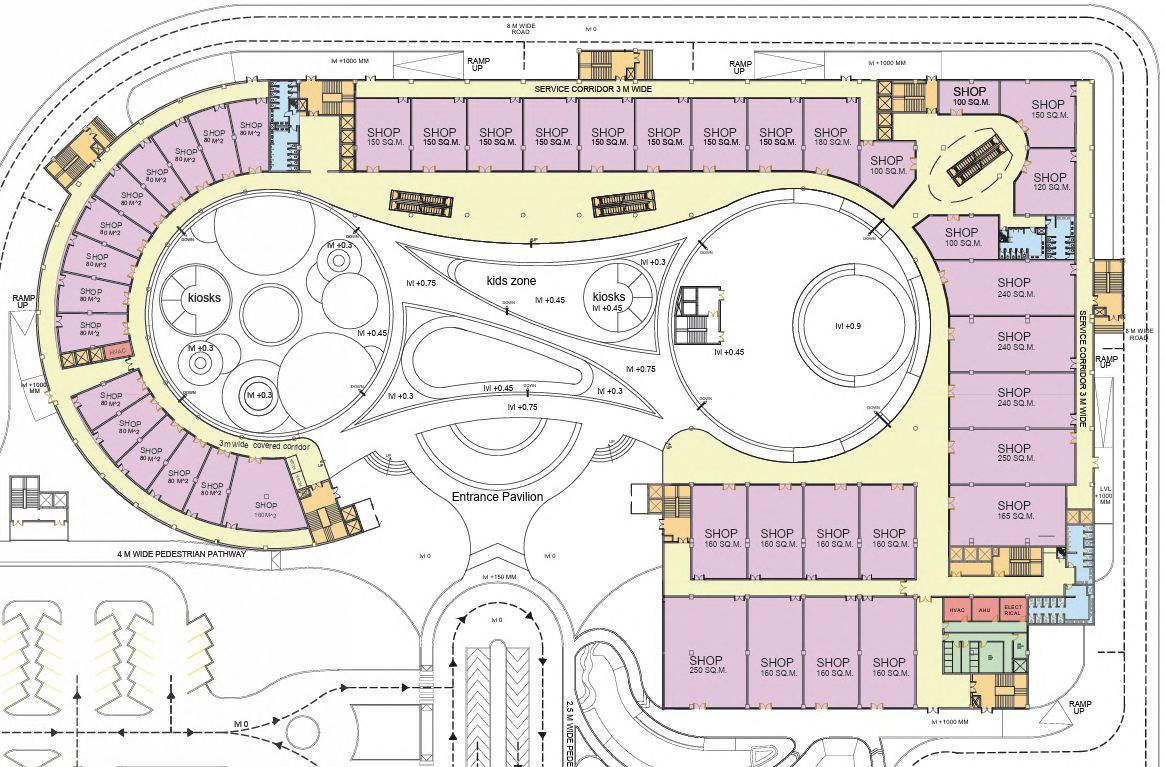

 GROUND FLOOR PLAN
GROUND FLOOR PLAN




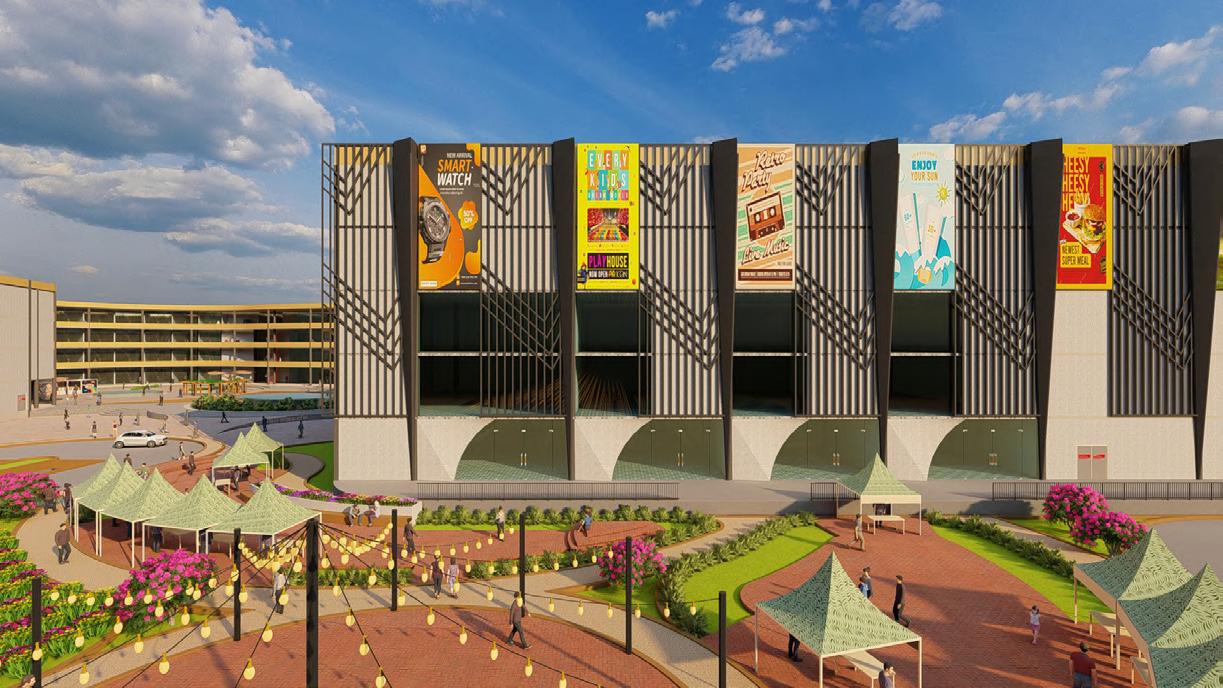
A house is a building that has the ability to be occupied for dwelling by human beings. The term house includes many kinds of dwellings ranging from rudimentary huts of nomadic tribes to freestanding individual structures. It is a place of repose, activity and utility. One uses it for daily activities, for recreational purposes, for work. All this activities are different for different users.

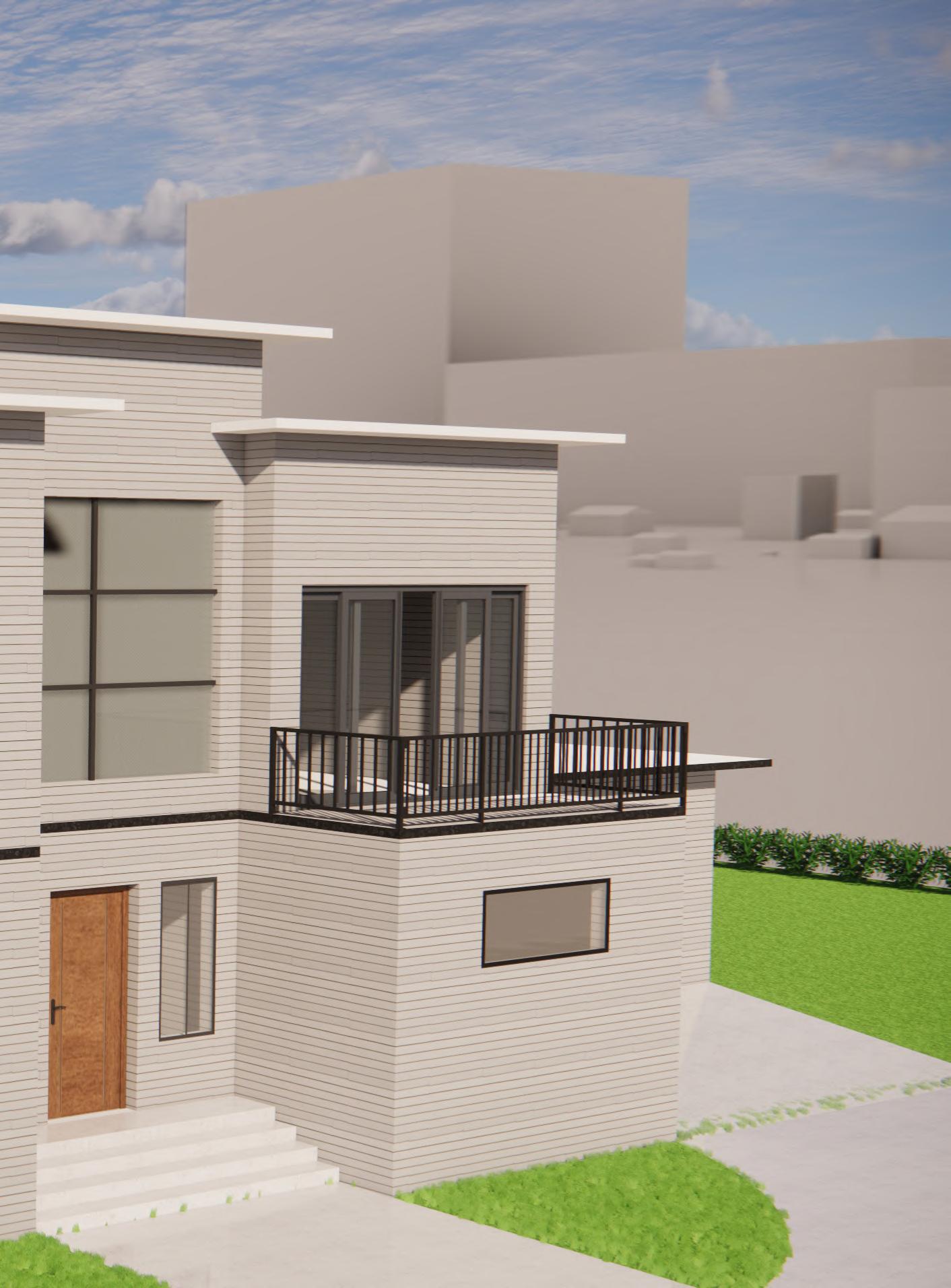
The project seeks for innovative ideas in the design of a house, focusing in the relationship of the project with a specific client
The residence is designed for a singer and composer, so the design has a musical element to it i.e. RHYTHM



The design started with creating a composition of different sizes of blocks

A rhythmic composition was created from the blocks
Creating a conceptual view from RHYTHMIC composition
Different levels in elevation

Community centre is an establishment for gathering and interaction amongst the community for social events, educational classes, or other recreational activities. It is the theatre of different activities and hence constitutes a changing environment which is able to adapt to the necessities of its users.
The goal of proposed building is to strengthen and expand its role as a communication place for the locals offering safe, non-commercial space for self-education, creativity, leisure and work. Visitors too would be able to come here in search of knowledge, entertainment or simply led by a sense of community spirit to discuss, learn or even to have some quality quiet time.
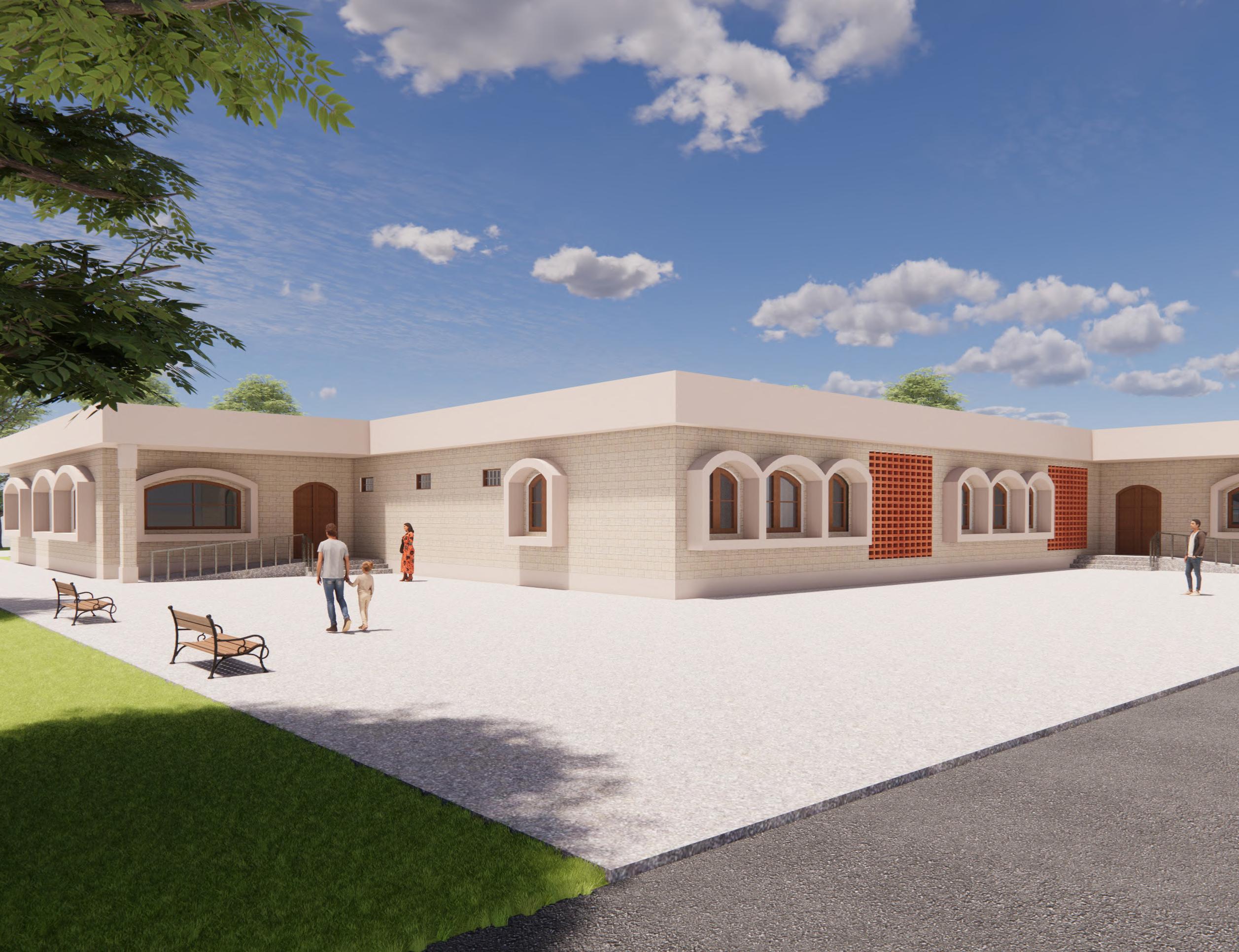




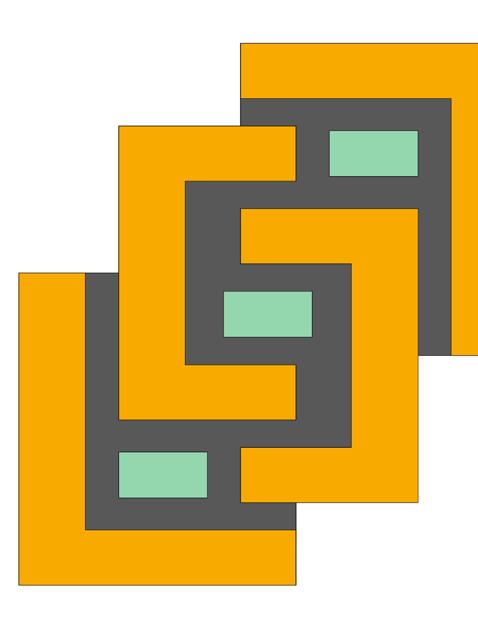

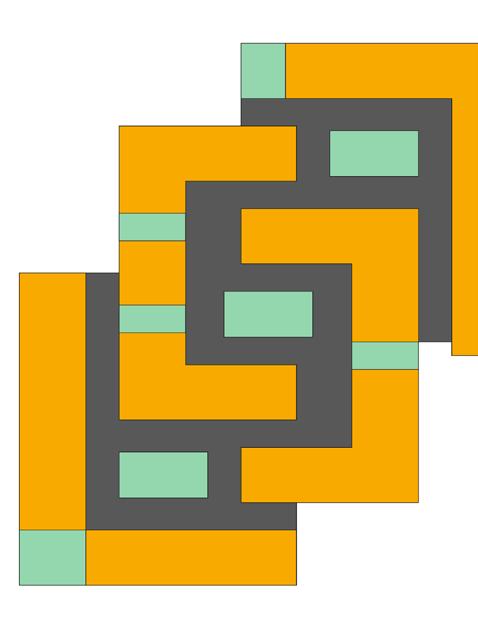

The design is inspired from the narrow streets of the village leading to an open space.

Open space at the core of centre reached through pathways
LOCATION: - Kila Raipur, Punjab, India
SITE AREA: - 3831 sqm
Ground coverage: - 1568 sqm approx.
Creating a form which imitates blocks wrapping around a common space


Narrow pathways leading to open spaces

Imitating the Architectural elements, such as- brick jaalis and arches, seen during the Documentation of village Kila Raipur

Adding green spaces so users do not feel bounded to indoor closed spaces

Open to sky green spaces associating indoors and outdoors
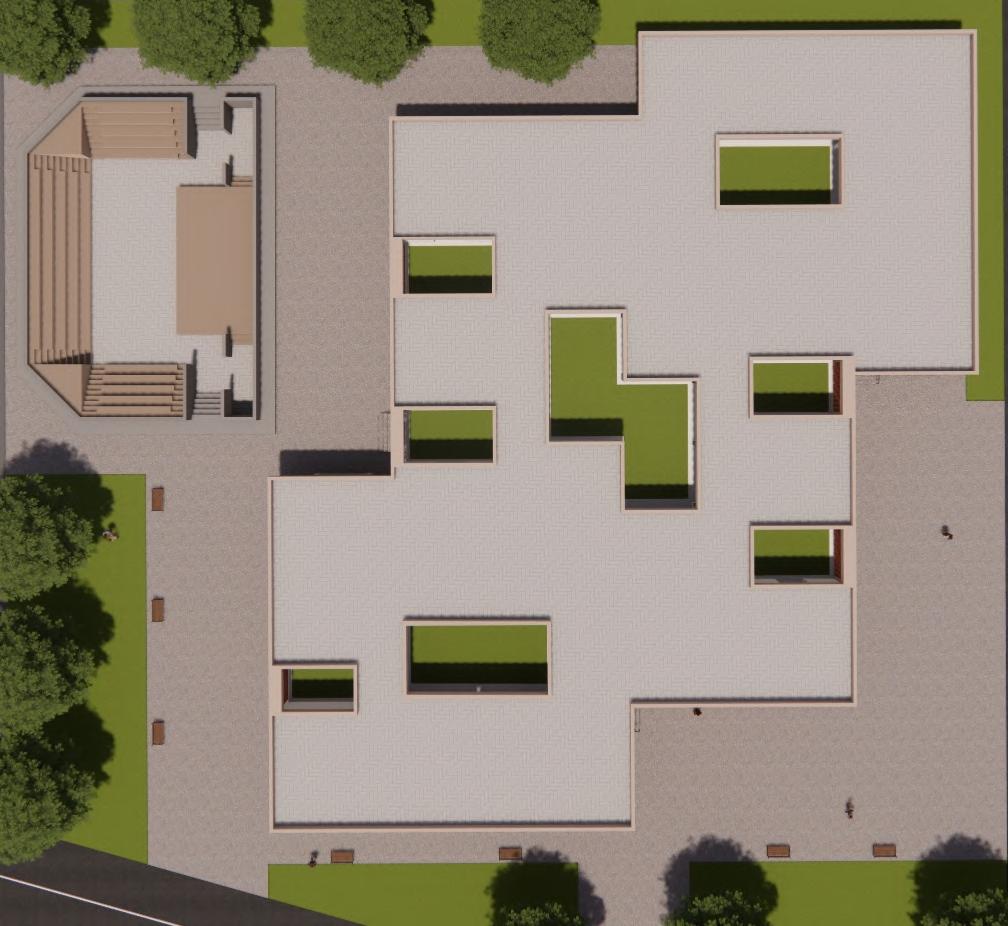

Green areas are provided throughout the centre to connect the users to outdoors as the users will primarily be the occupants of village who mainly spend their time outdoors







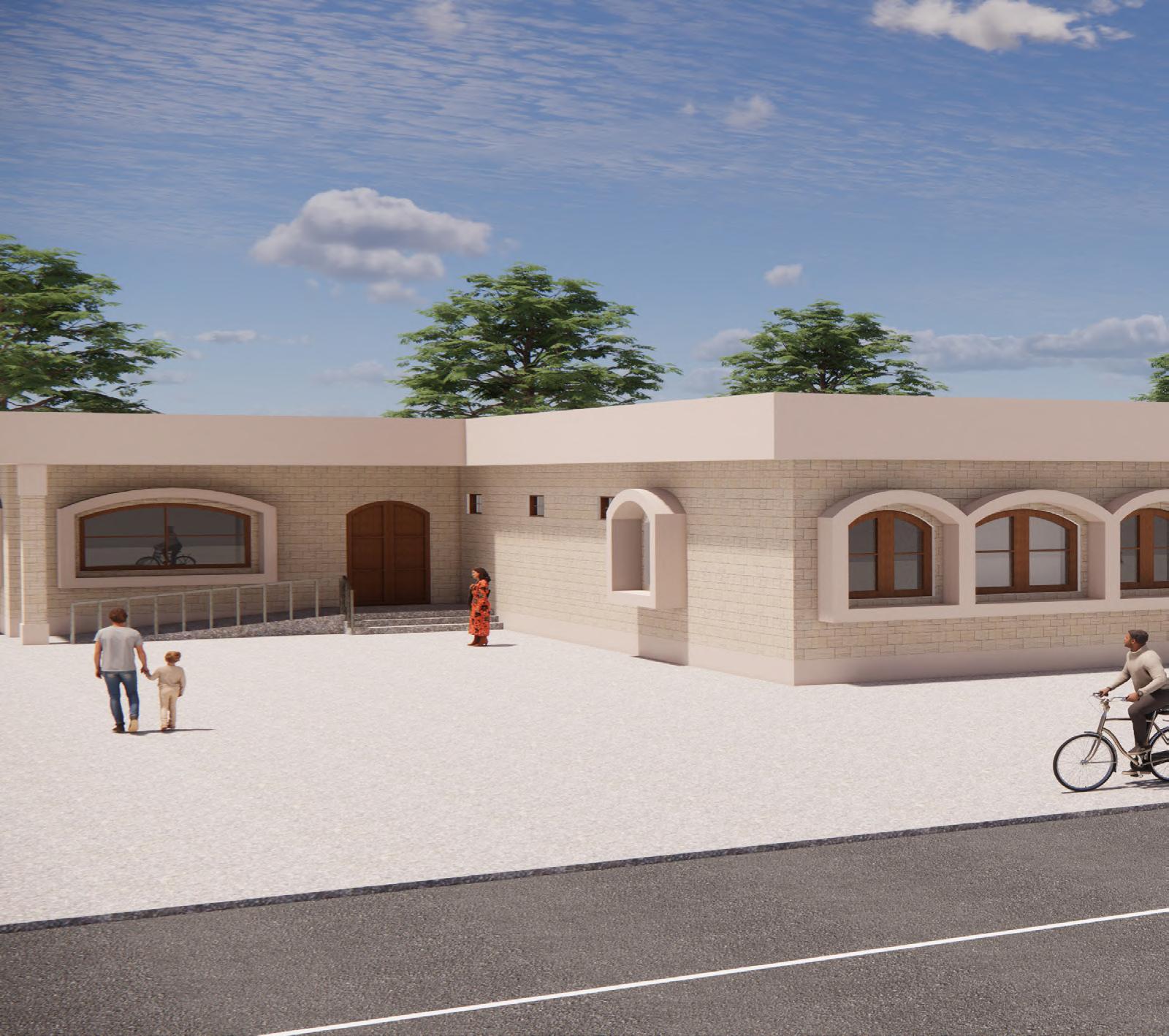
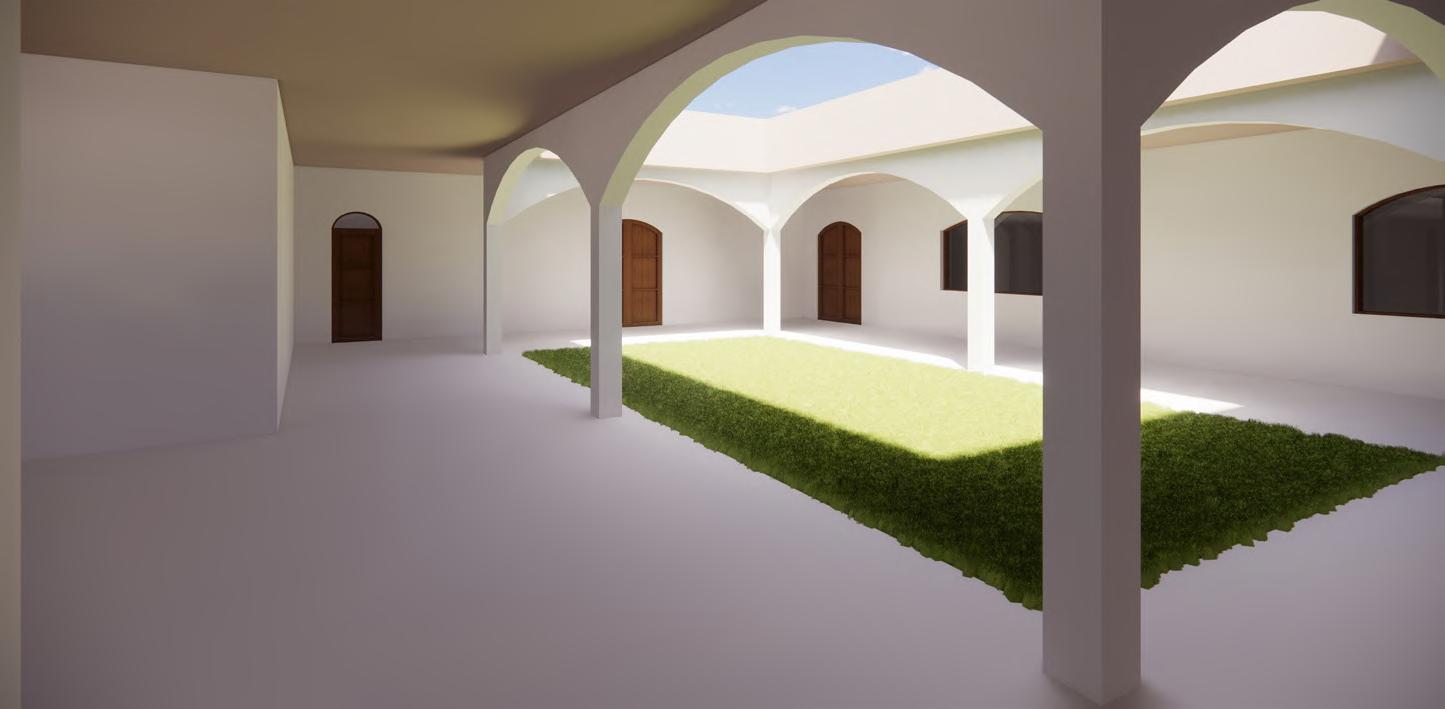
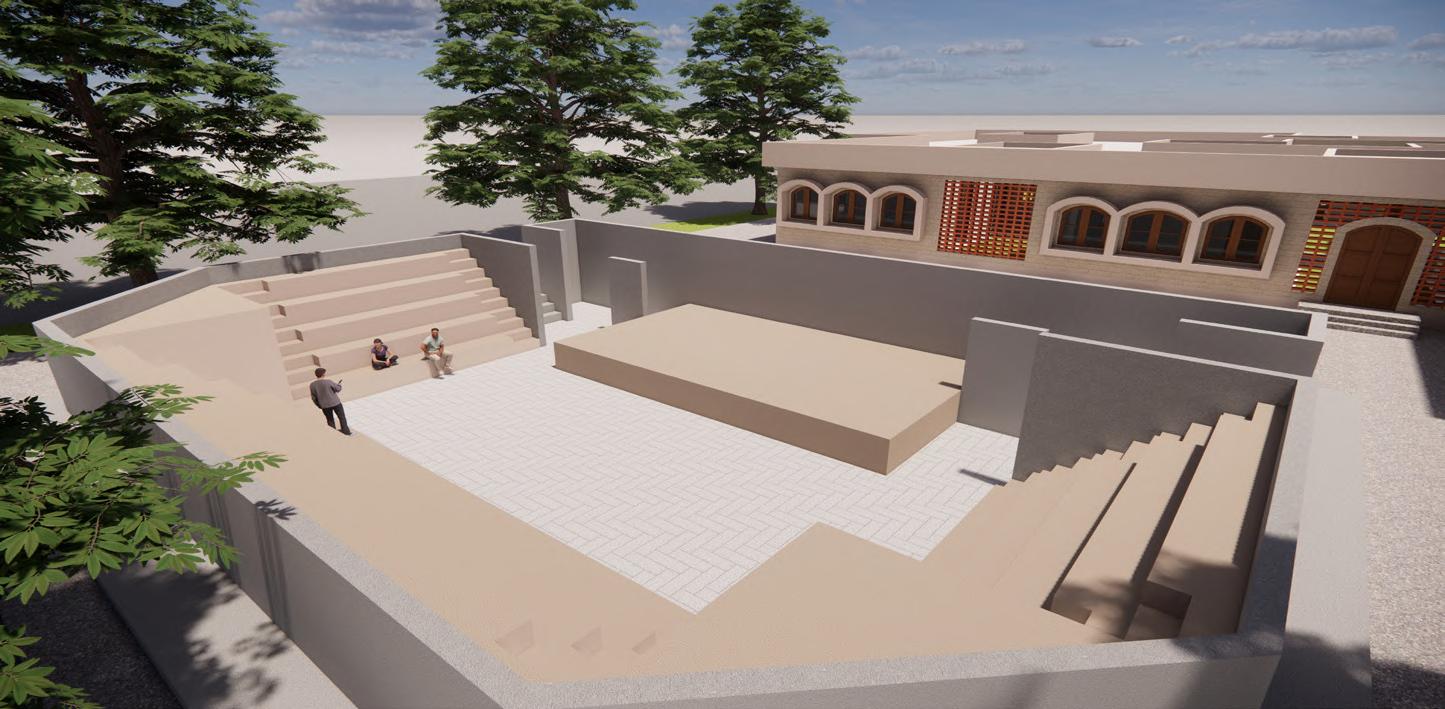


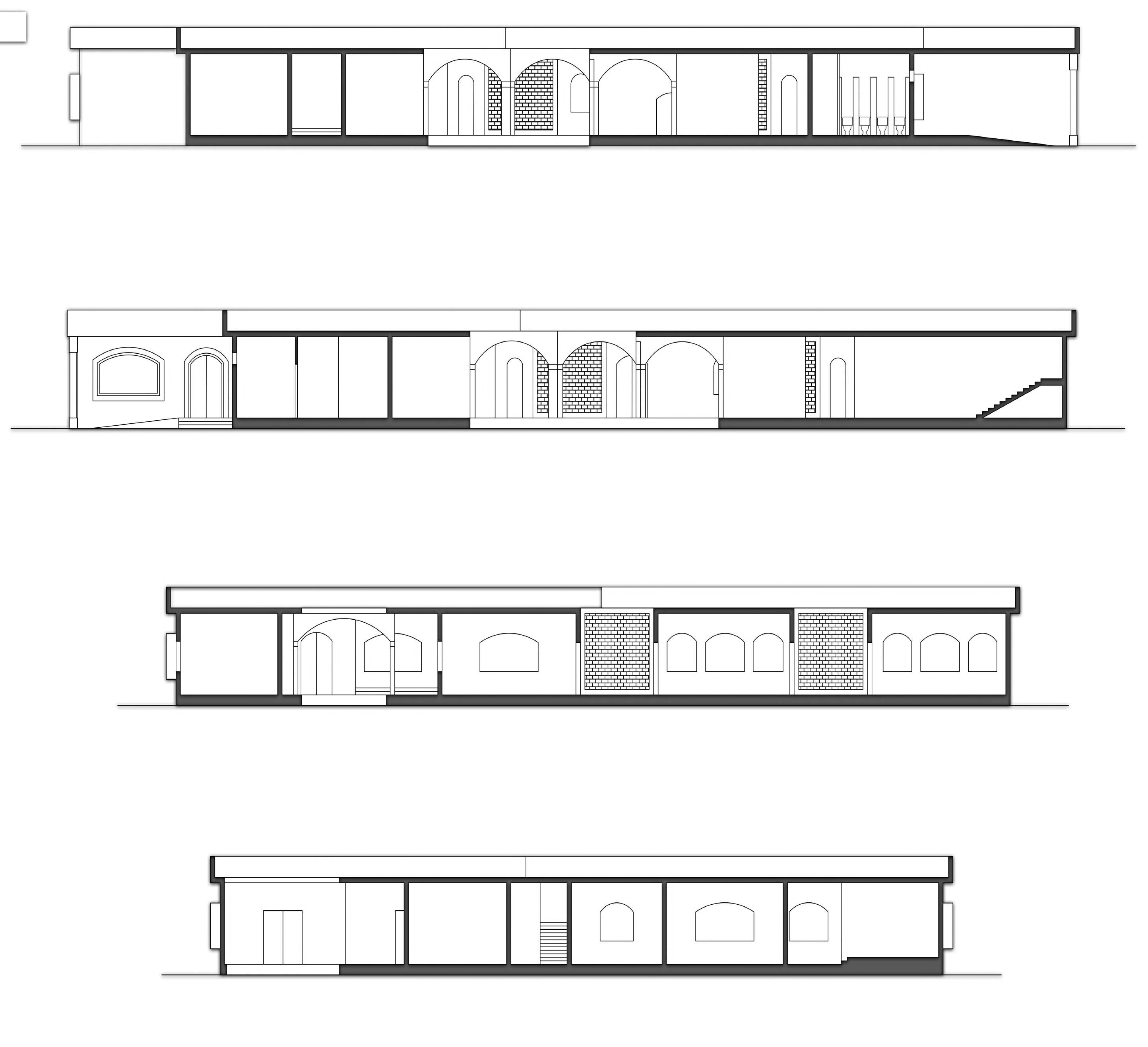
SECTION A-A’
SECTION B-B’
SECTION C-C’
SECTION D-D’
SECTION D-D’ VIEW 2

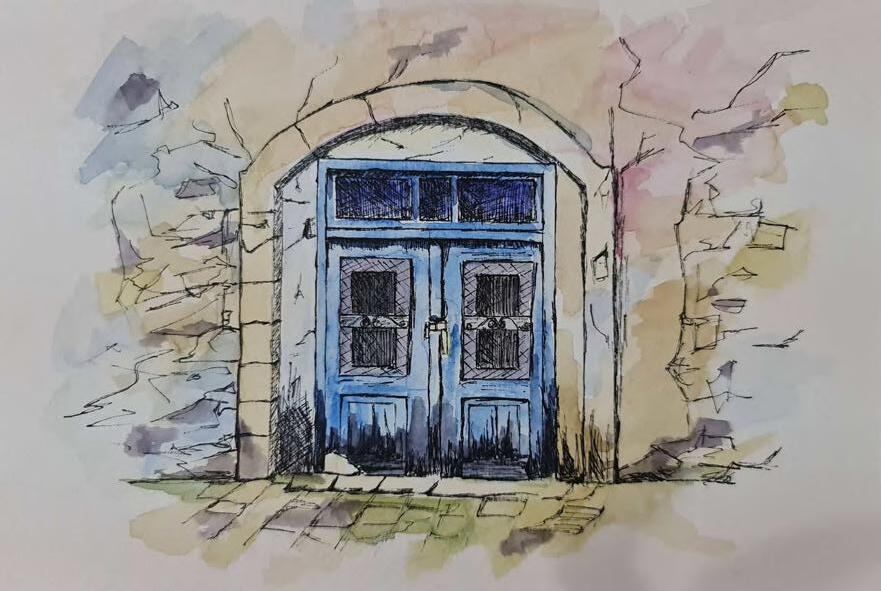

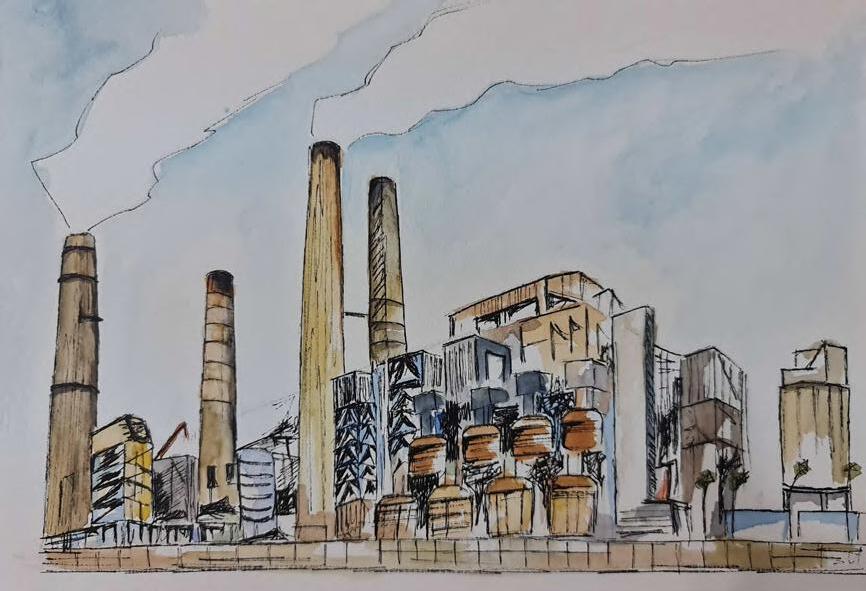

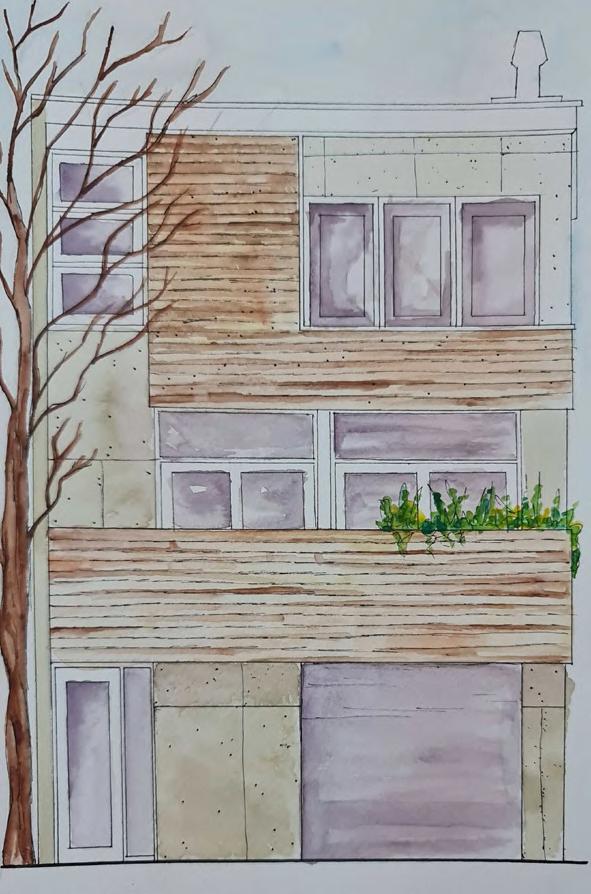

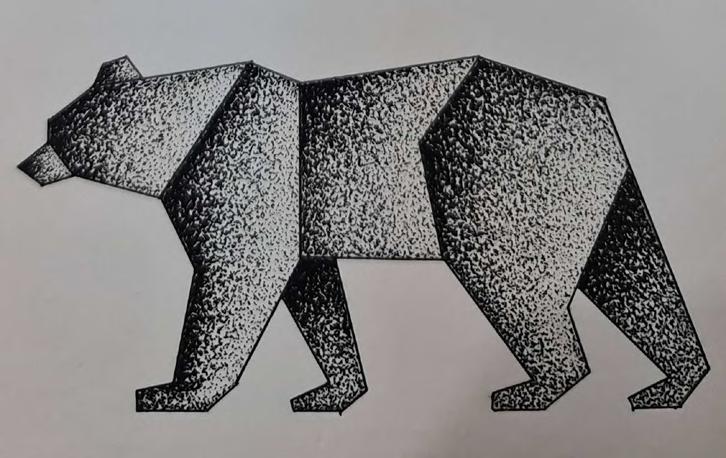

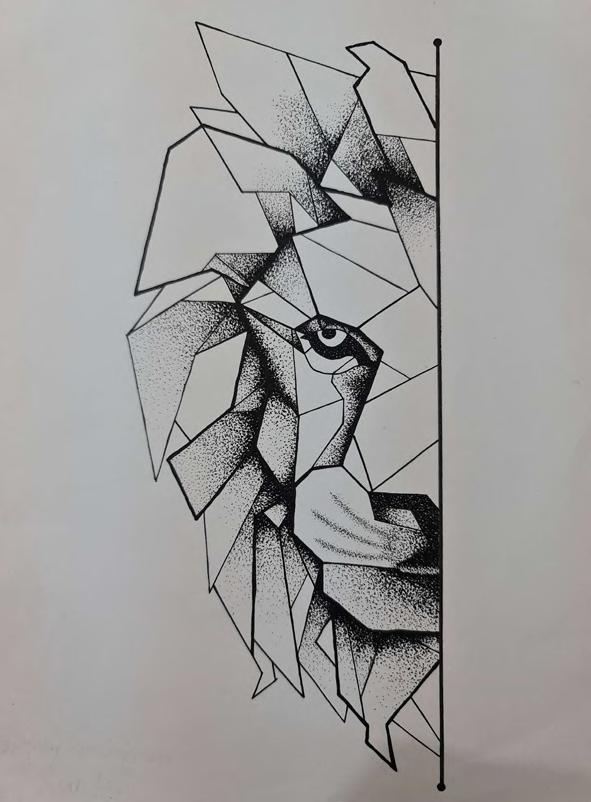
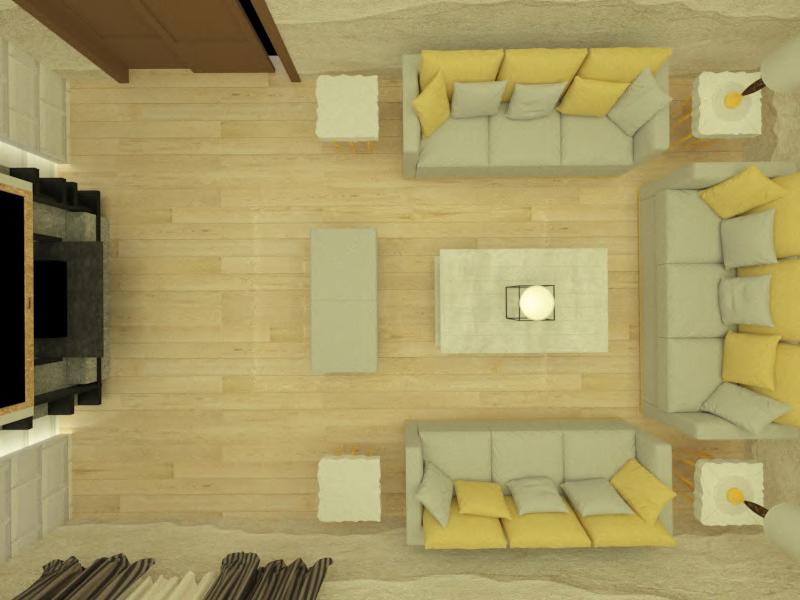



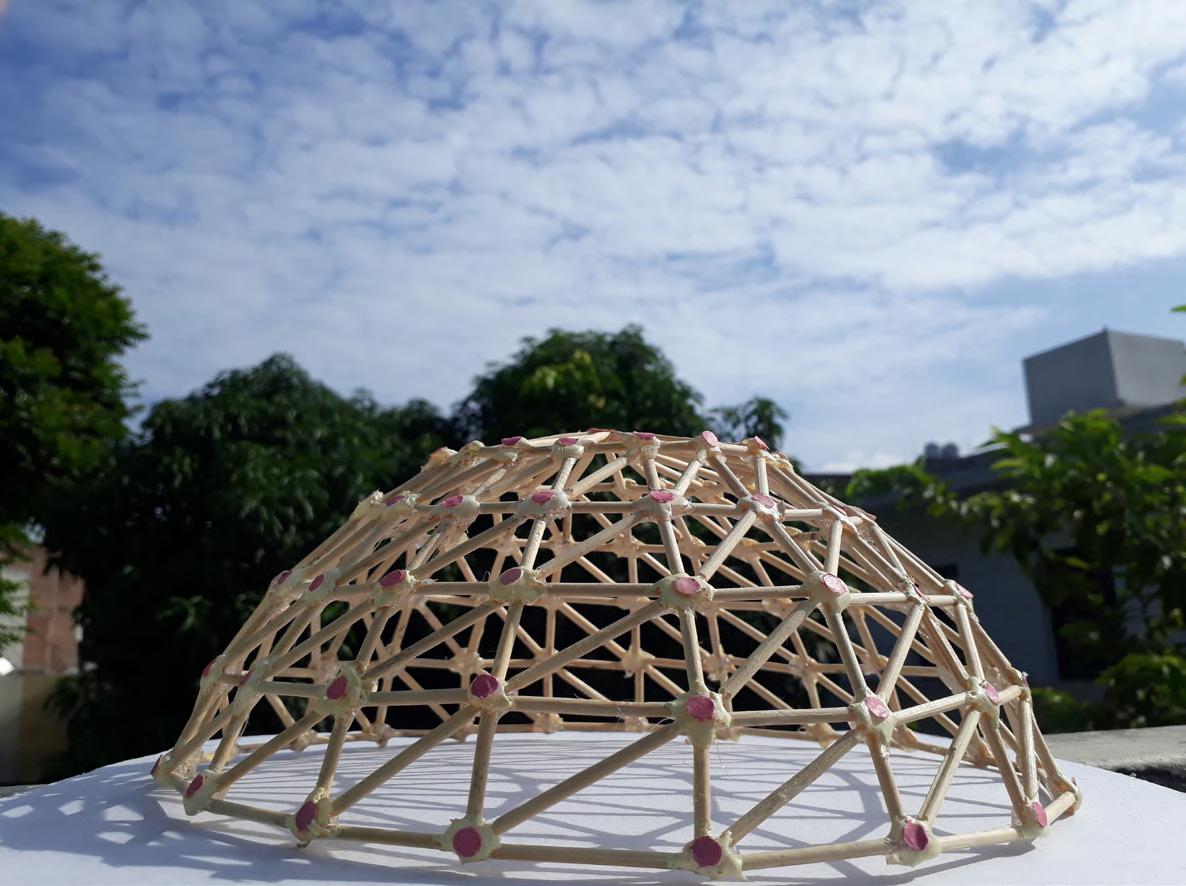

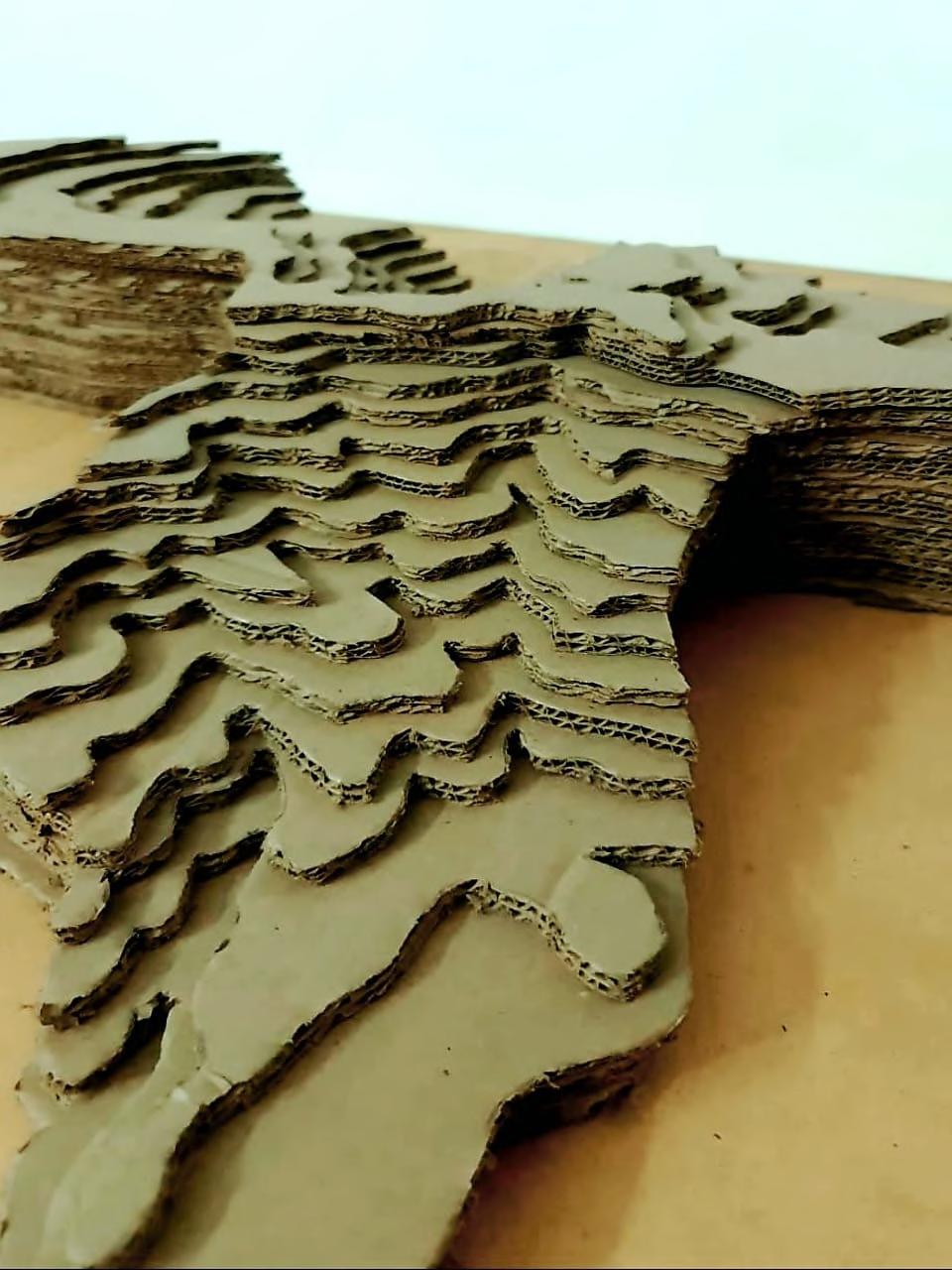

 CONTOUR SITE MODEL
ROBIE HOUSE
ROBIE HOUSE
GEODESIC DOME
GEODESIC DOME MODEL FROM LETTERS
CONTOUR SITE MODEL
ROBIE HOUSE
ROBIE HOUSE
GEODESIC DOME
GEODESIC DOME MODEL FROM LETTERS

