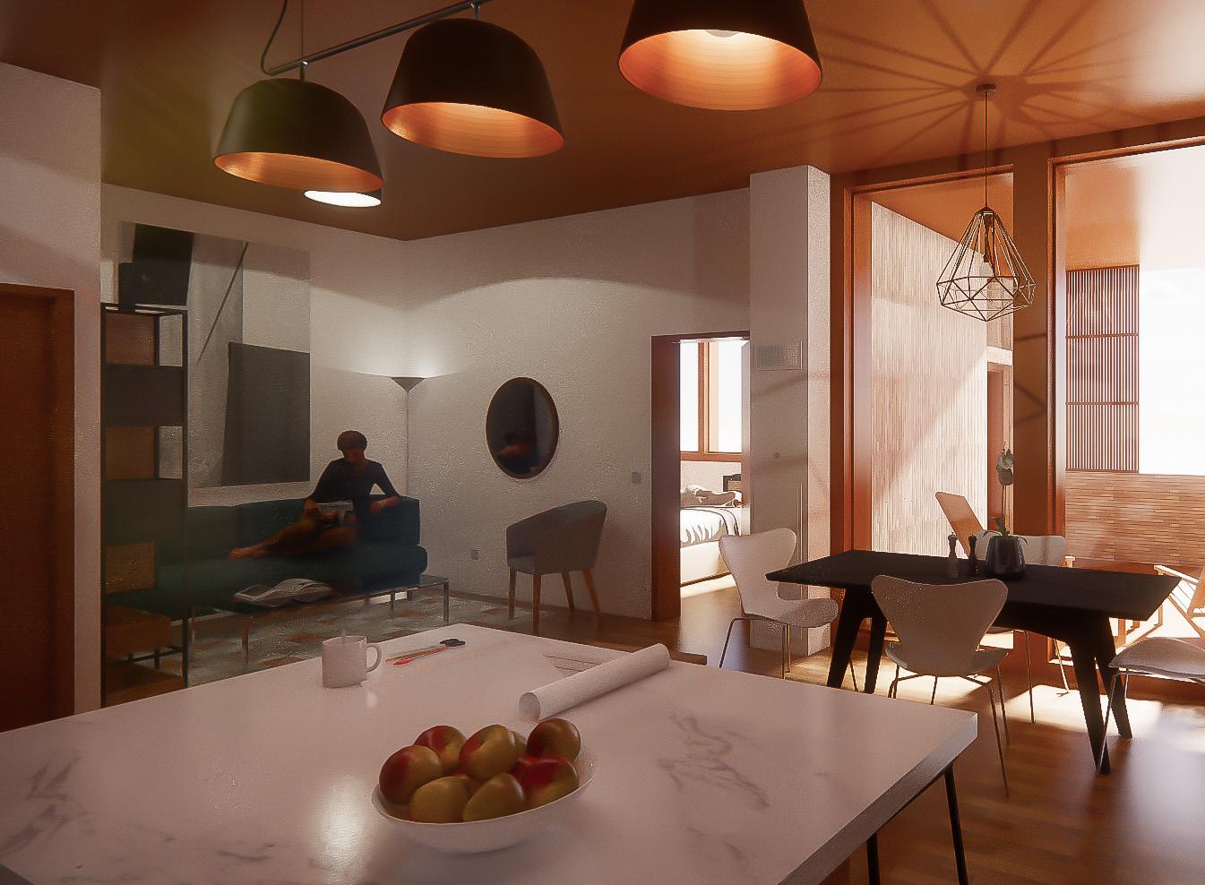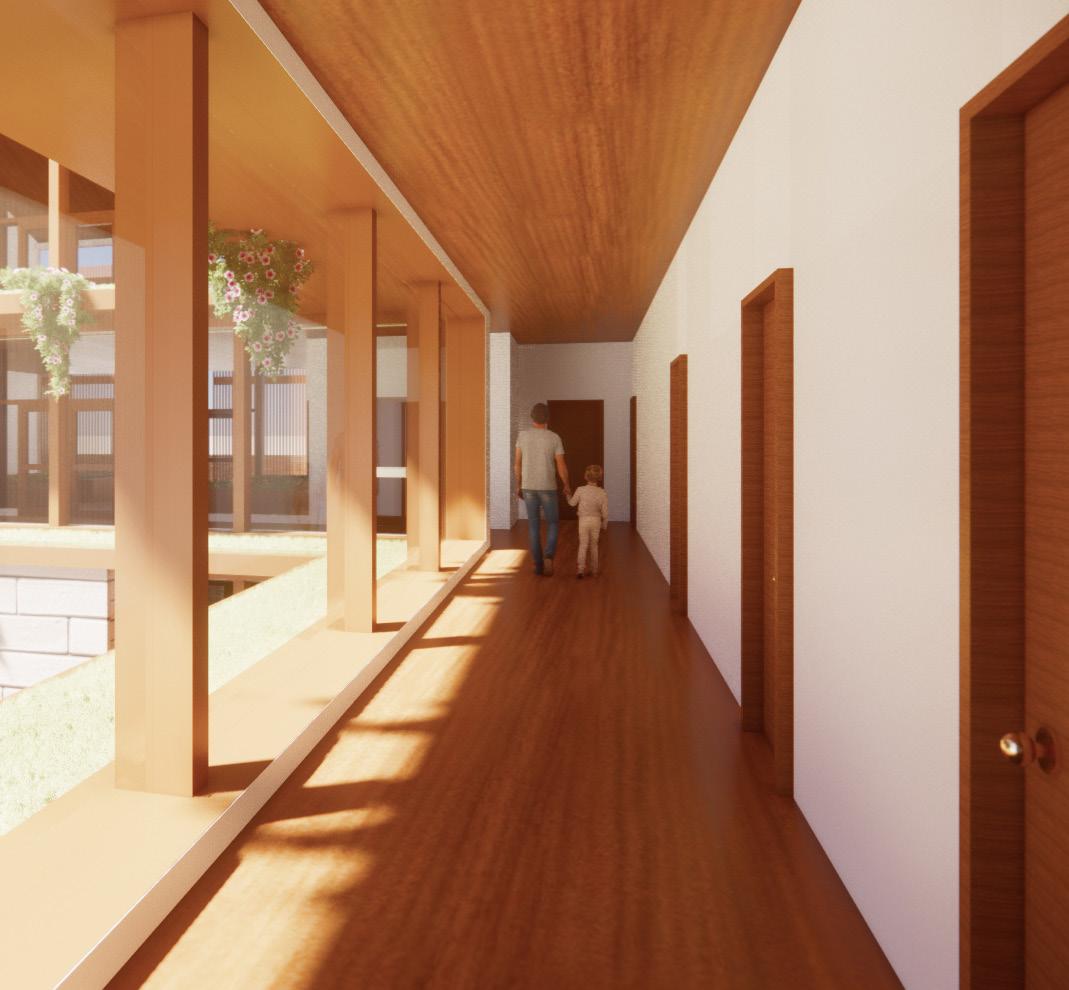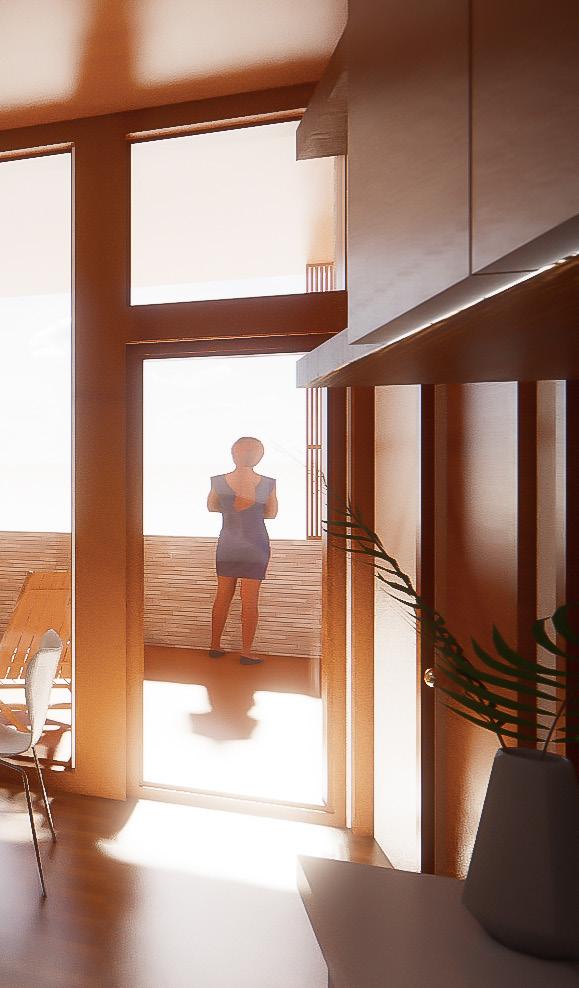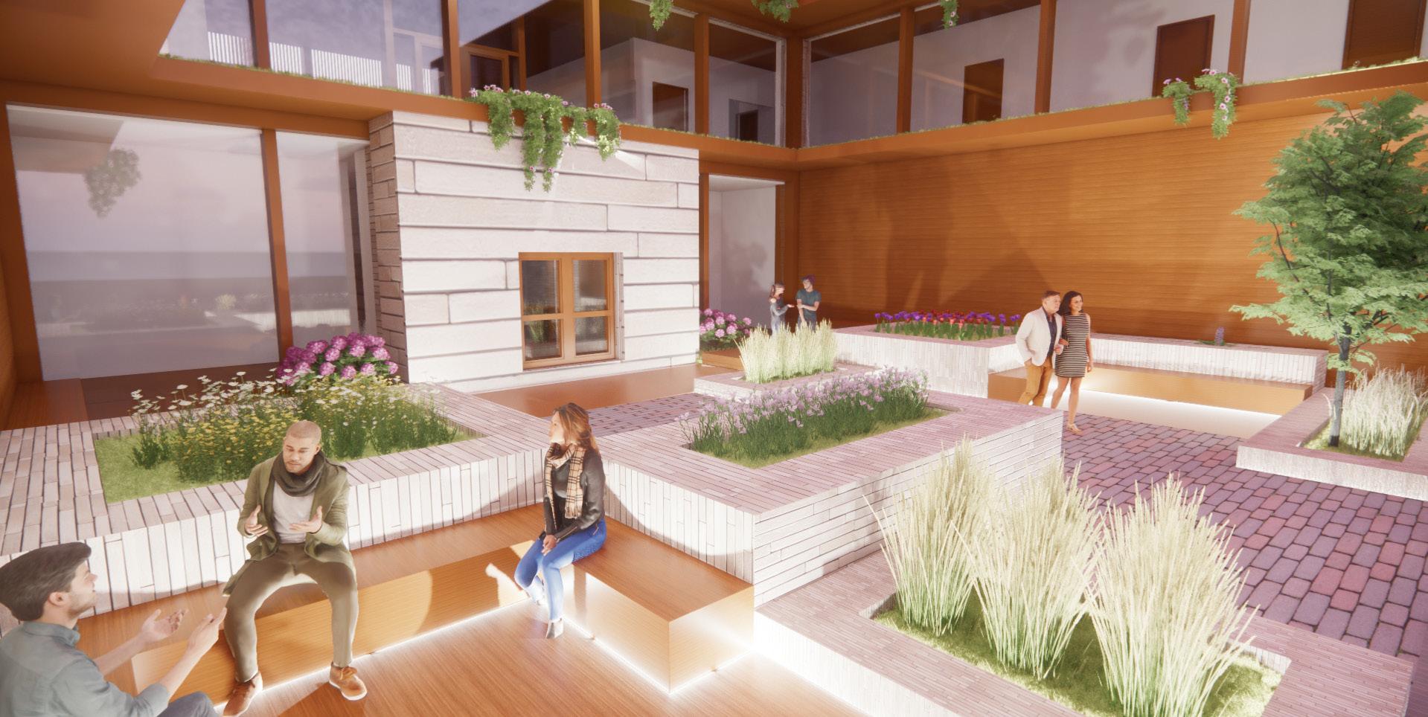kira phillips
ARCHITECTURAL PORTFOLIO | 2023







kira.phillips@torontomu.ca | +1 289.442.4644 | linkedin.com/in/kira-phillips
BArchSC CANDIDATE CO-OP, PROJECT MANAGEMENT CONCENTRATION
ARCHITECTURAL SCIENCE, TORONTO METROPOLITAN UNIVERSITY (FORMERLY RYERSON UNIVERSITY)
SEPTEMBER 2019 - PRESENT
On track to graduate with the equivalent of a 2:1
Selected Modules:
• Architecture Integration Studio
• Principles of Detailing
• Economics for Project Managem
• Project Information Systems ent
• Theories of Urban Design
• Site Development and Planning
• Documentation & Construction Contract
BASc CANDIDATE
TRACK ONE ENGINEERING, UNIVERSITY OF TORONTO
SEPTEMBER 2018 – MAY 2019 (Completed first year & transferred out in good standing)
INTERNATIONAL BACCALAUREATE DIPLOMA
ROBERT BATEMAN HIGH SCHOOL
SEPTEMBER 2014 – MAY 2018 Distinctions: RBHS Leadership Award
PROJECT MANAGEMENT SOFTWARE
• Revit (2023)
• Dynamo for Revit (2023)
• Navisworks Manage (2023)
• Microsoft Project (2023)
INFO PROCESSING & COMMUNICATION
• MS Excel, Word, PowerPoint (2023)
• Adobe InDesign, Illustrator, Photoshop, Premiere Pro, Afterlight (2023)
MODELLING & RENDERING
• Rhino 7
• Enscape, TwinMotion, V-Ray
PROPOSAL COORDINATOR (MARKETING CO-OP STUDENT)
ARCHIECTURE49 INC. (SUBSIDIARY OF WSP INC.)
MAY 2022 - AUGUST 2023
• Independently leading the completion and submission of architectural proposals, several of which progressed to the interview stage
• Coordination of and communication with many subconsultants
• Creating proposal workplans and writing proposal text
• Formatting architectural fees and project schedules
• Creating proposal presentations, company brochures, award submissions, and coordinating office printing and photography
PRESIDENT
TMU ARCHITECTURE COURSE UNION
SEPTEMBER 2021 - APRIL 2022
• Overseeing student executives and representatives in ACU to organise extracurricular and academic initiatives
• Working alongside faculty, industry professionals and other student groups
• Leading the organisation and facilitation of notable events including Project Management and Building Science industry panels, and a Women In Architecture Symposium (100+ attendees from within Canada and internationally)
• Previously served as Vice President of Events (2020/21), and First Year Representative (2019/20)
TMU D.A.S. MENTORSHIP PROGRAM
SEPTEMBER 2021 -APRIL 2022
• Assisting a first year student with digital modelling and communication skills to promote their learning and success in the Architectural Science program
• Leading one-on-one meetings and software tutorials with the student
STUDENT REPRESENTATIVE
TMU D.A.S. LECTURE SERIES COMMITTEE
NOVEMBER 2019 - APRIL 2022
• Organising & promoting monthly lectures by professionals in the field of architecture in order to share knowledge and inspiration with the Department of Architectural Science community
• Assisting at lectures introducing & thanking speakers, moderating Q&A sessions
DIRECTOR & WRITER
A MIDSUMMER NIGHT FEVER (ORIGINAL PLAY)
OCTOBER 2016 – MARCH 2018
• Writing, directing and acting in the 2018 RBHS school theatrical production
• Collaborating with and managing 20+ cast & crew over the course of several months in a challenging yet rewarding leadership role




| 18 - 23

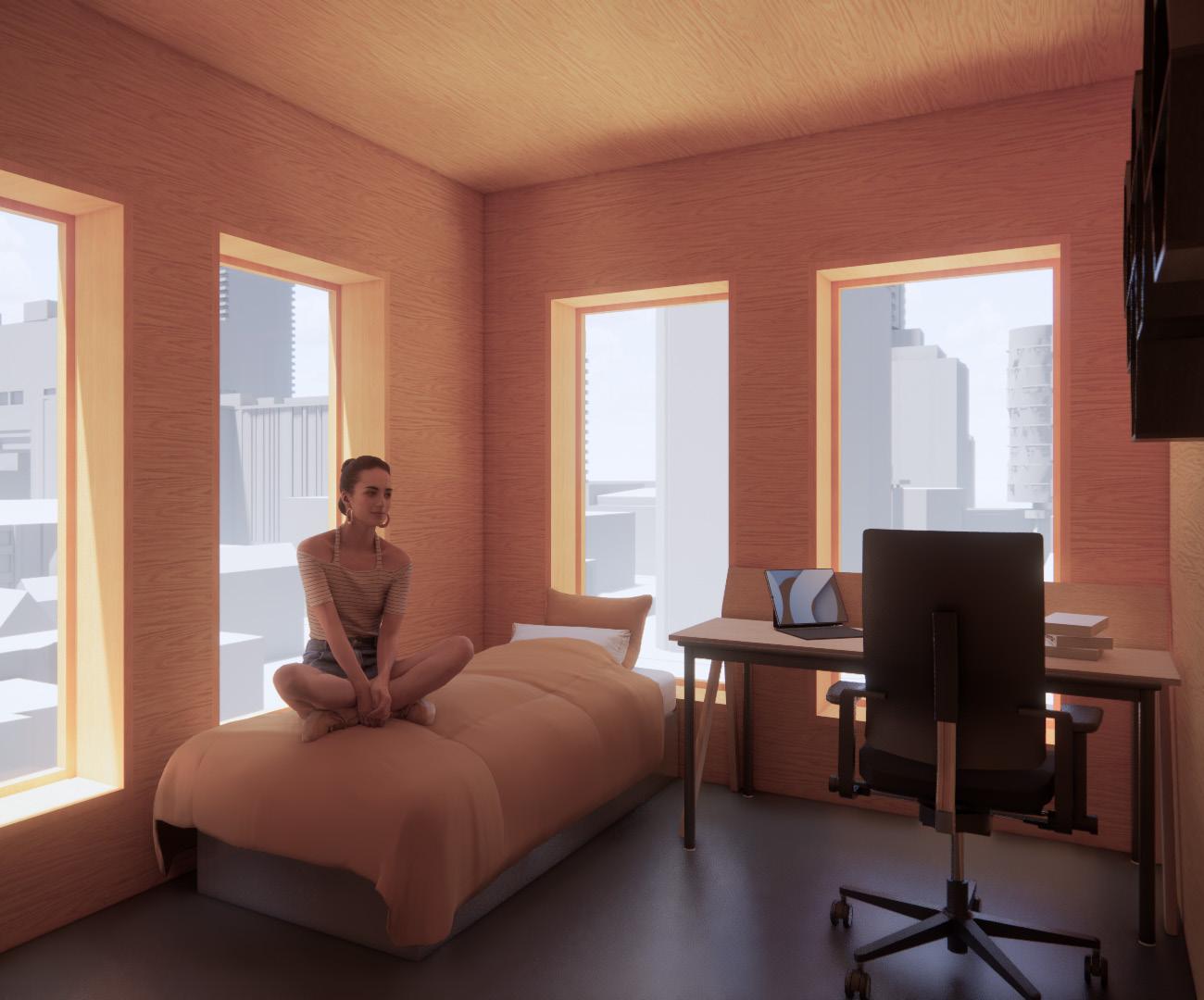

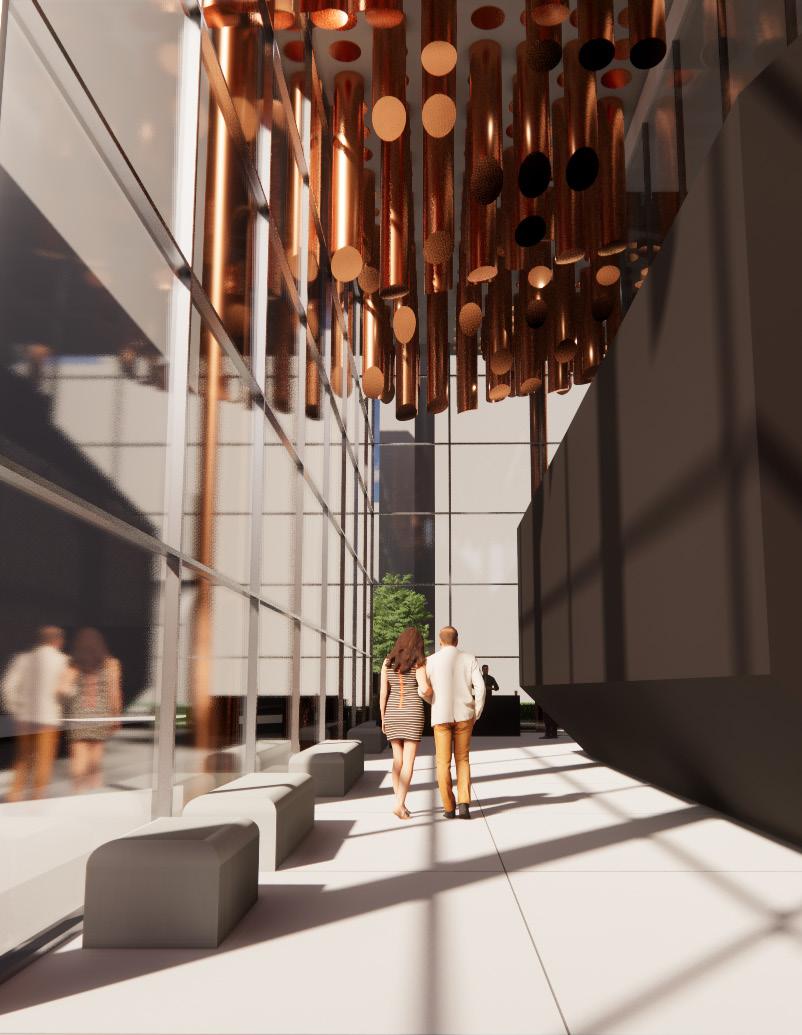
A musical etude explores a particular technical problem in an esthetically satisfying manner. This recital hall aims to provide a venue for learning and performing in a visually and spacially powerful venue.
The aim of this project was to contrast a distinct, intimate performance hall within a larger open and ordered atrium space.
The motif of mechanical sound waves is incorporated into the building through large and small scale details. Columns clad in copper-colour metal serve several practical strucutral and mechanical purposed while also emulating the copper strings of classical instruments.
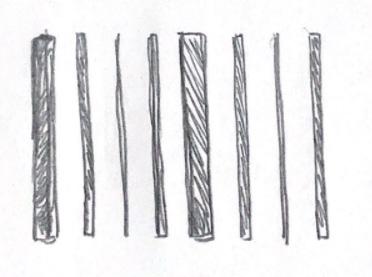



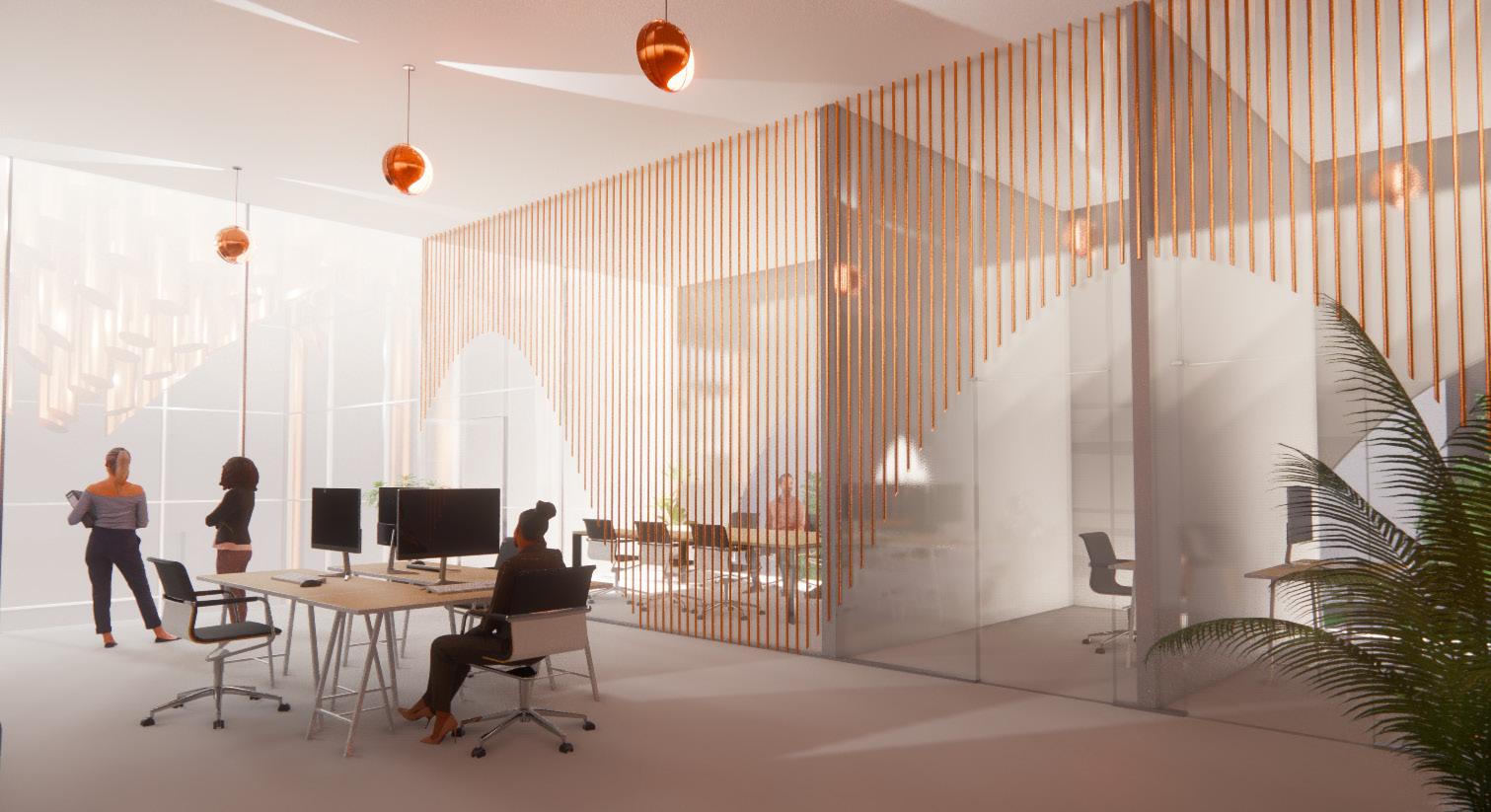


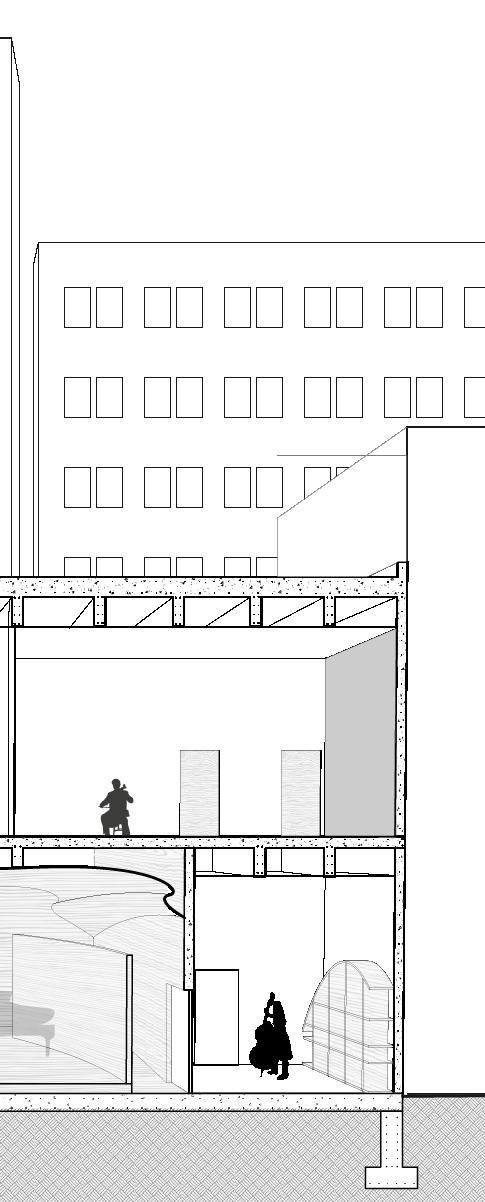

roof slab to column connection the figure above shows the connection betwen the exterior strucutral column and the cast in situ concrete roof slab with parapet. It aso illustrates the connection betwen the suspended curtain wall and concrete structure.

performance hall wall detail the walls of the performance hall are strucutrally reinforced concrete, with fibreglass insulation to aid in soundproofing. The inner wall surface is clad in wood veneer to improve acoustics.




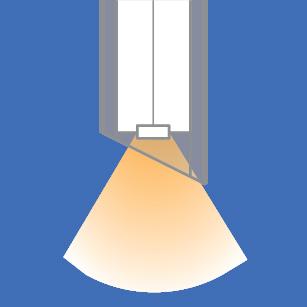
fixtures within some columns act as the light source for the lobby,

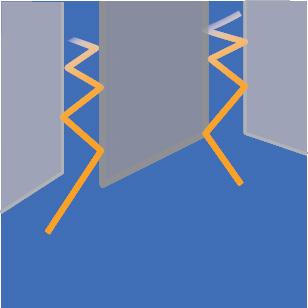
reinforced concrete columns are an integral aspect of the structure, creating a two way siystem with the roof slab

the columns together are able to break up ambient sound waves and reduce echoes in the double height lobby
hollow columns with vents inside are able to provide HVAC services to the lobby


Much like the mycelium networks found in nature, this casual performance pavilion located in Downtown Toronto’s Grange Park forms a system of interconnected nodes spread amongst the trees.
This pavilion is able to host performances from local artists, while also providing casual seating integrated into the park when not being used for scheduled events.
Each structure is clad in maple wood sheathing, with a polycarbonate bulb at the top, blocking direct sunlight while capturing the glow of the natural light. At night they are illuminated from within, lighting the area for evening performances.


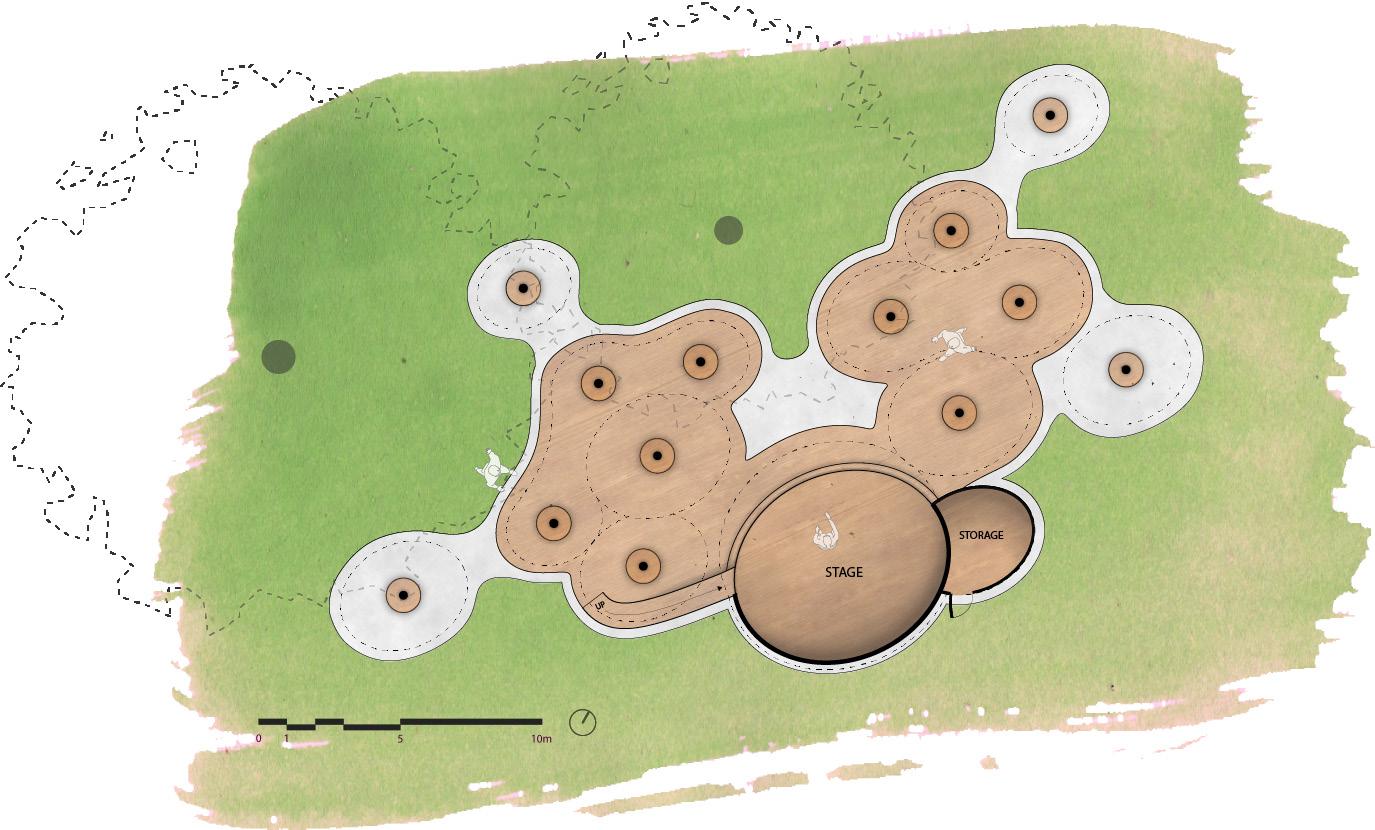

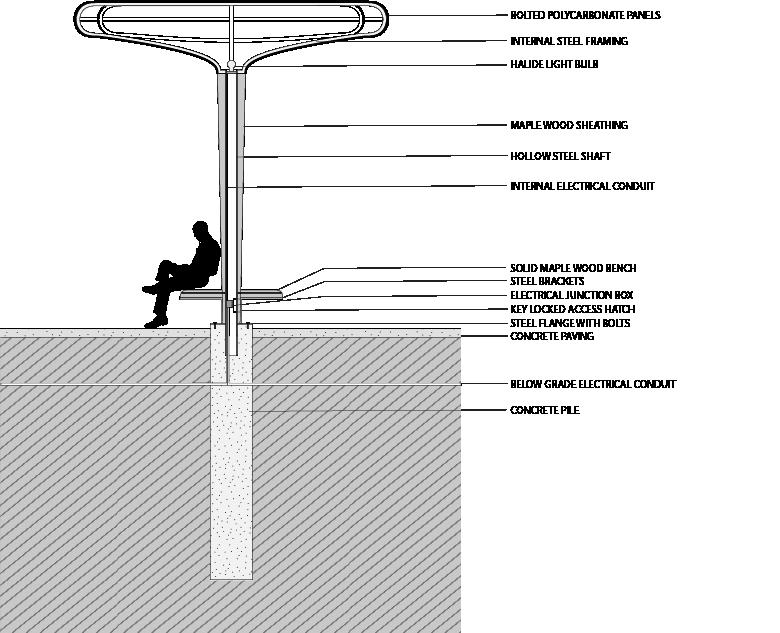



This Aquatic Centre aims to create a safe, secure place for people to play and train on the interior, while creating engaging public space on the exterior.
Drawing from the parti of the walled garden forms safe volumes that create an atmosphere of calm invigoration, while interacting with the surrounding context by investigating themes of light, movement and opacity through the use of channel glass, clerestory and punch windows.



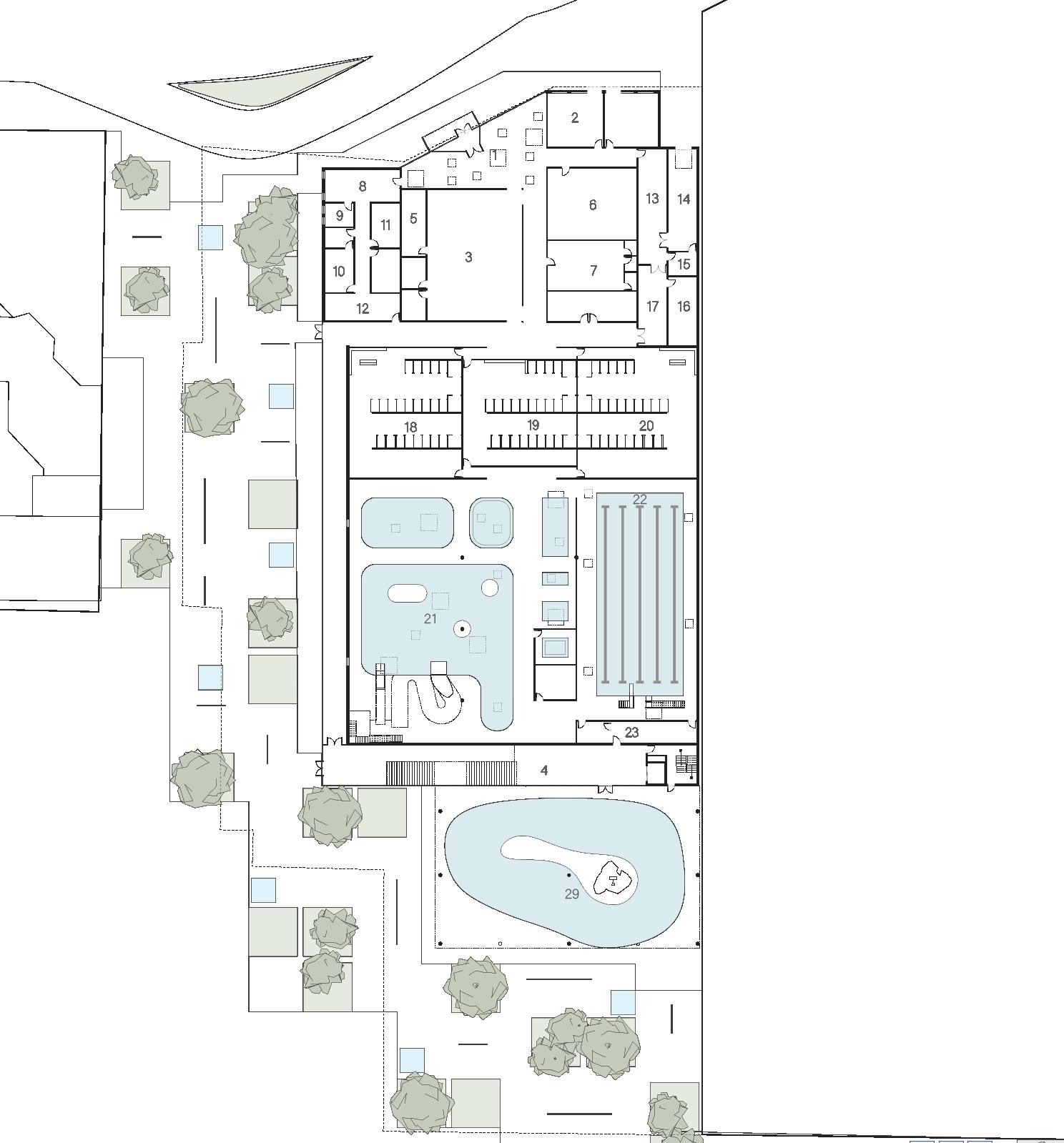

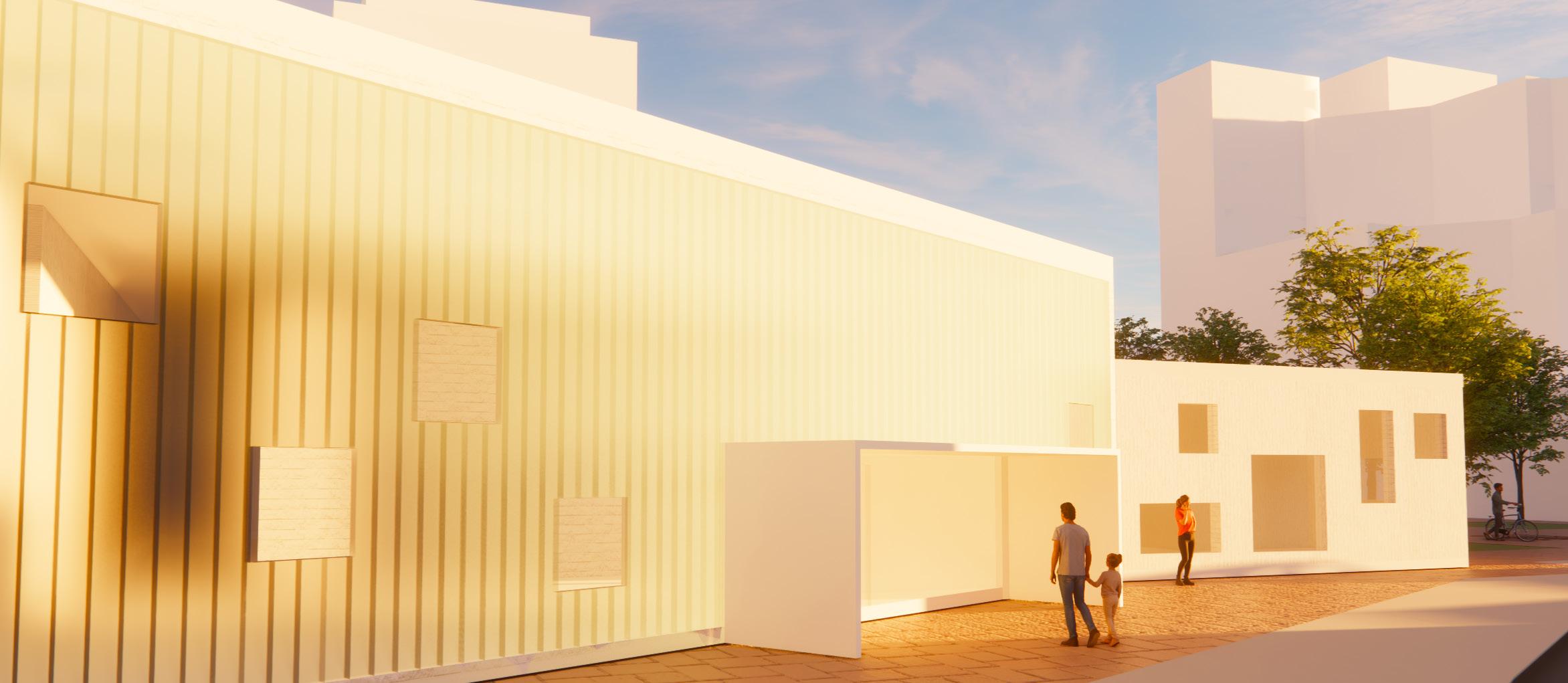

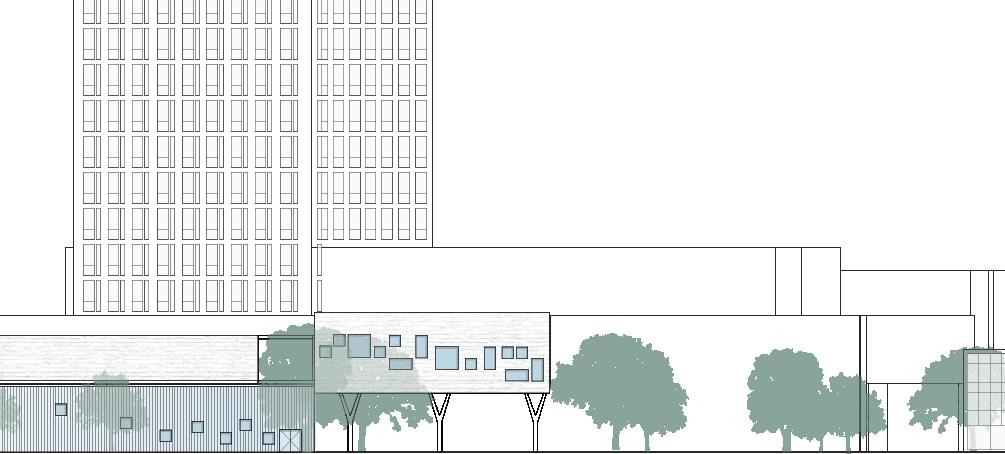


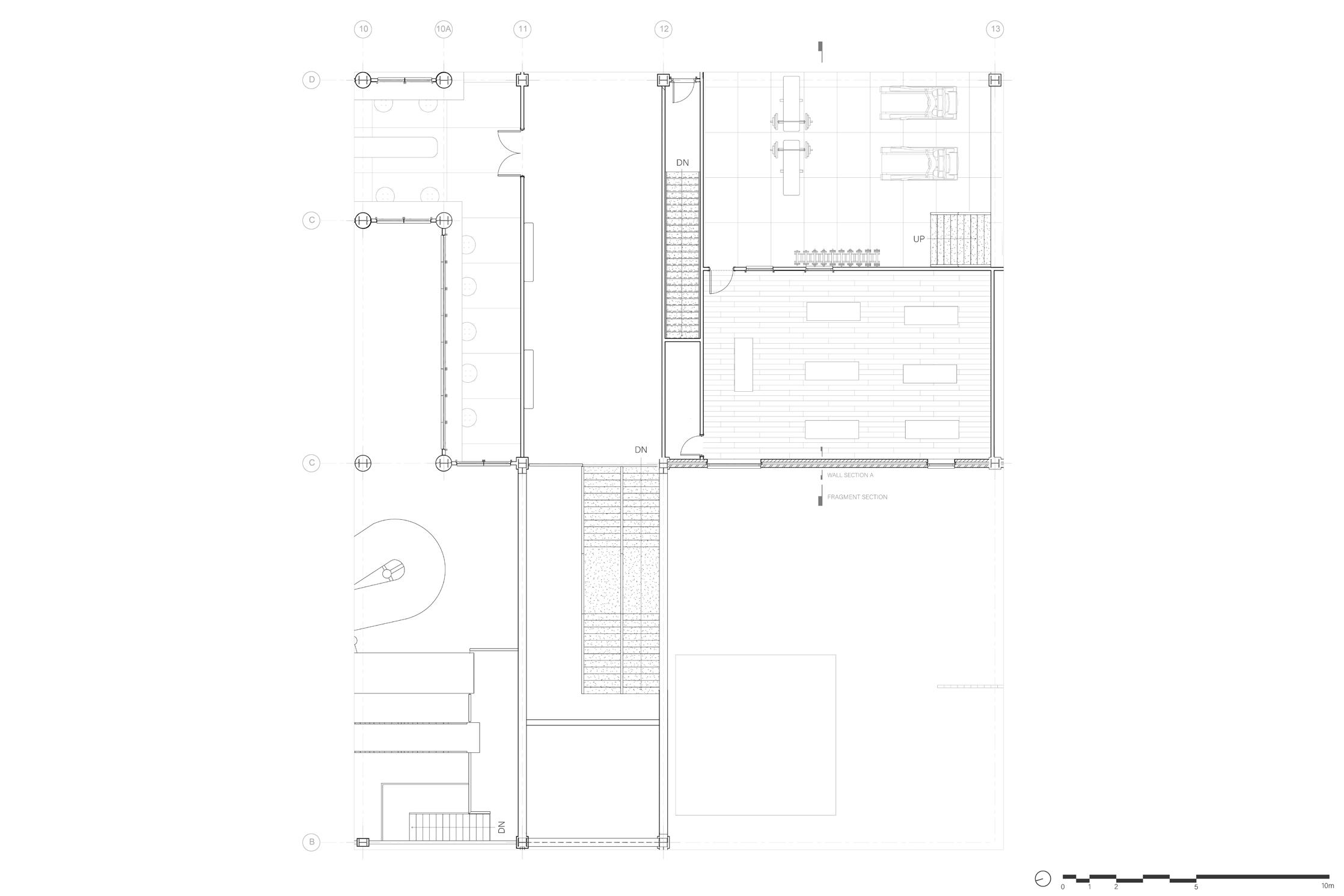

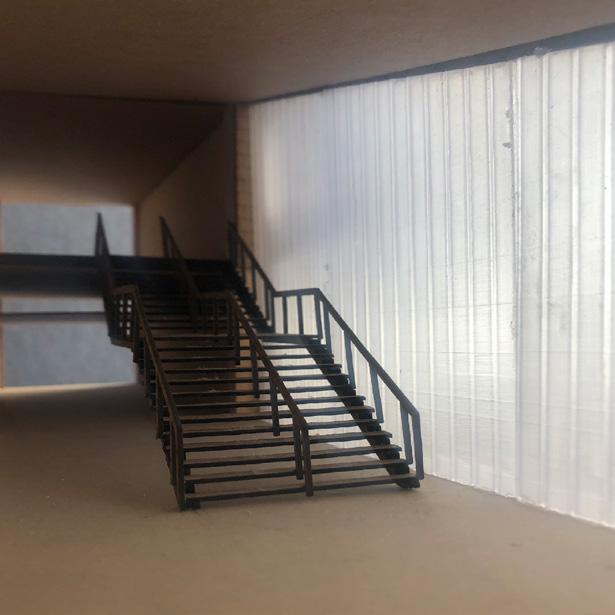


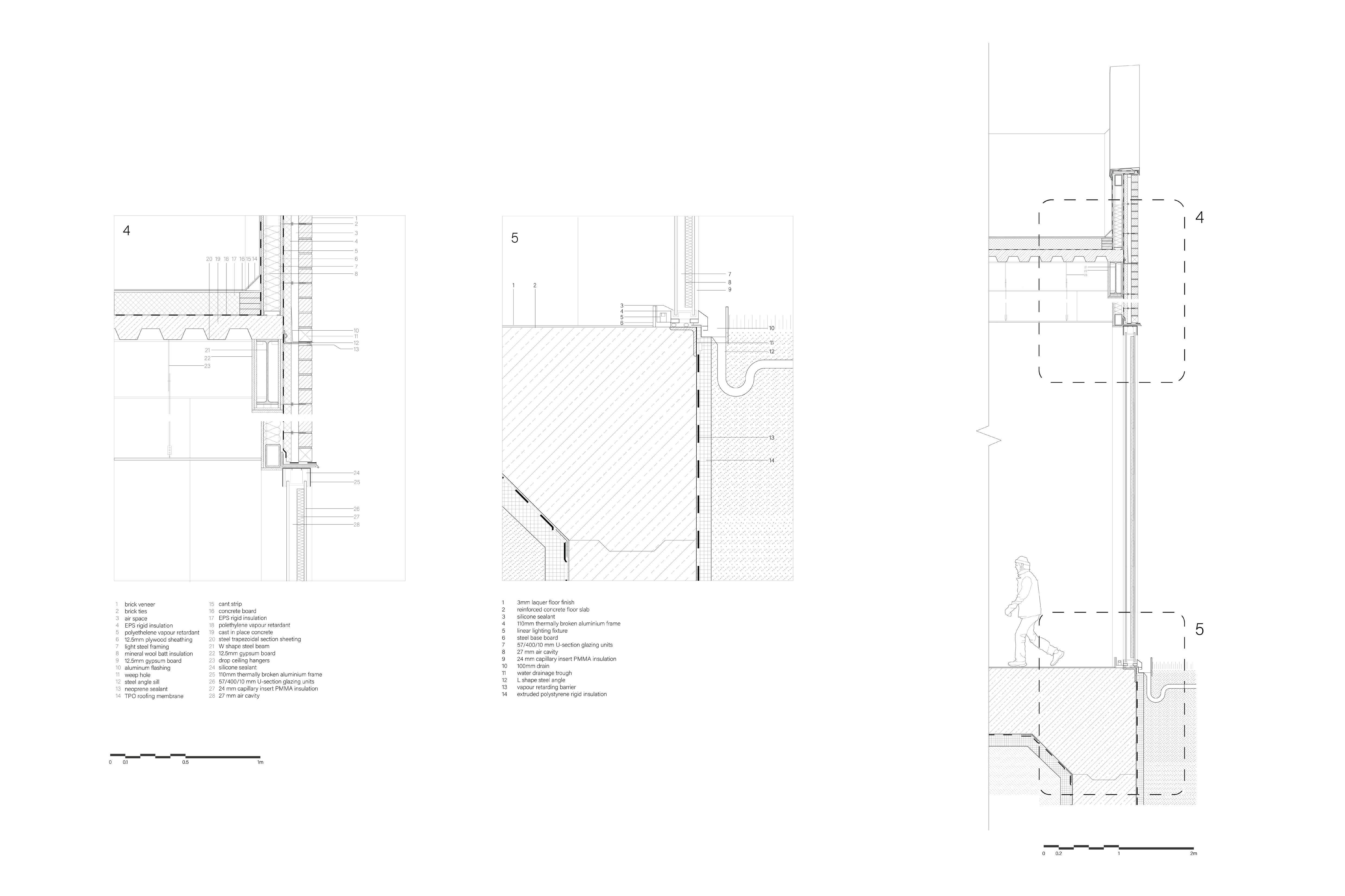

HAMILTON AQUA CENTRE
KIRA PHILLIPS
PHASE 02C | ASC620 | SECTION 06
WALL SECTION B & DETAILS
SCALE: 1:20 & 1:10



TEAM MEMBERS: RAYA ALLATEIFEI, TABITHA DOLAR
This Toronto Metropolitan University graduate residence is 11,472sq ft, 8 storeys with a mix of 2, 3, and 4 bedroom units that can accommodate 177 students. Amenities for residents including mail, parcel, and laundry facilities, a study lounge, games room, and outdoor patio.
The building is clad in brick veneer at grade to blend in with the surrounding urban environment. Upper floors are clad in precast concrete with imitation terrazzo finish, punctuated by punch windows, while curtain walls allow for transparency at grade. Exposed CLT is finished and kept exposed on the interior as much as possible to express the structure and create a warm, biophilic environment.
The building employs a hybrid structural system. The use of prefabricated elements allow for faster on-site construction with a smaller workforce, and improved quality control.

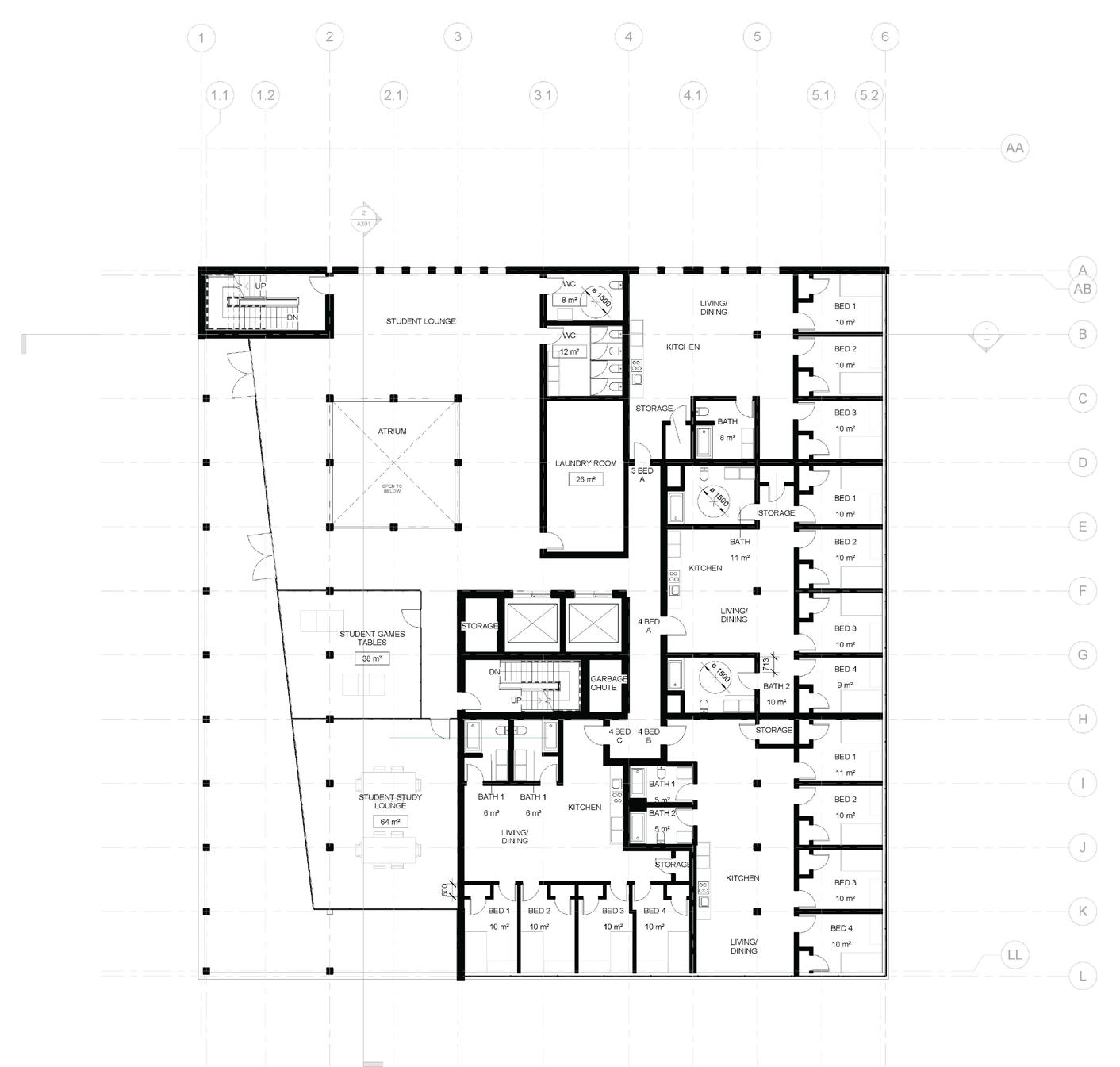

CLT FLOOR PANEL TYPES
STRUCTURAL SCHEMATIC

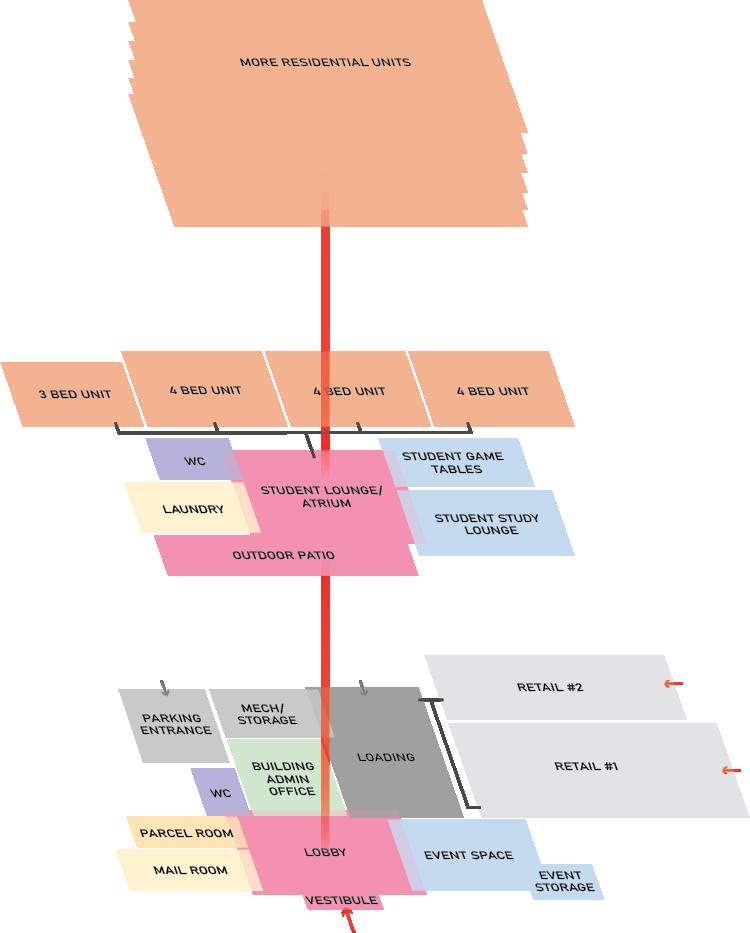

Bancroft , Ontario is a town known for its focus on the arts, and its proximity to pure Canadian nature. This developement aims to provide a green oasis within the heart of the town and create an apartment complex with community gardens, commercial units and a pottery studio at grade.
Several residential units are incorporated for a varierty of household types including couples, families, professtionals, and those in need of greater accessibility accomodations. Additoinally, there is space allocated for retail units and community spaces at grade.
Materials and tectonics of existing buildings in Bancroft were noted and adapted for use in this project in order to modernize the main street with welcoming and familiar colours, textures and shapes.
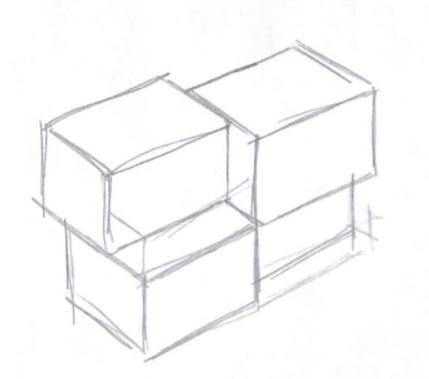
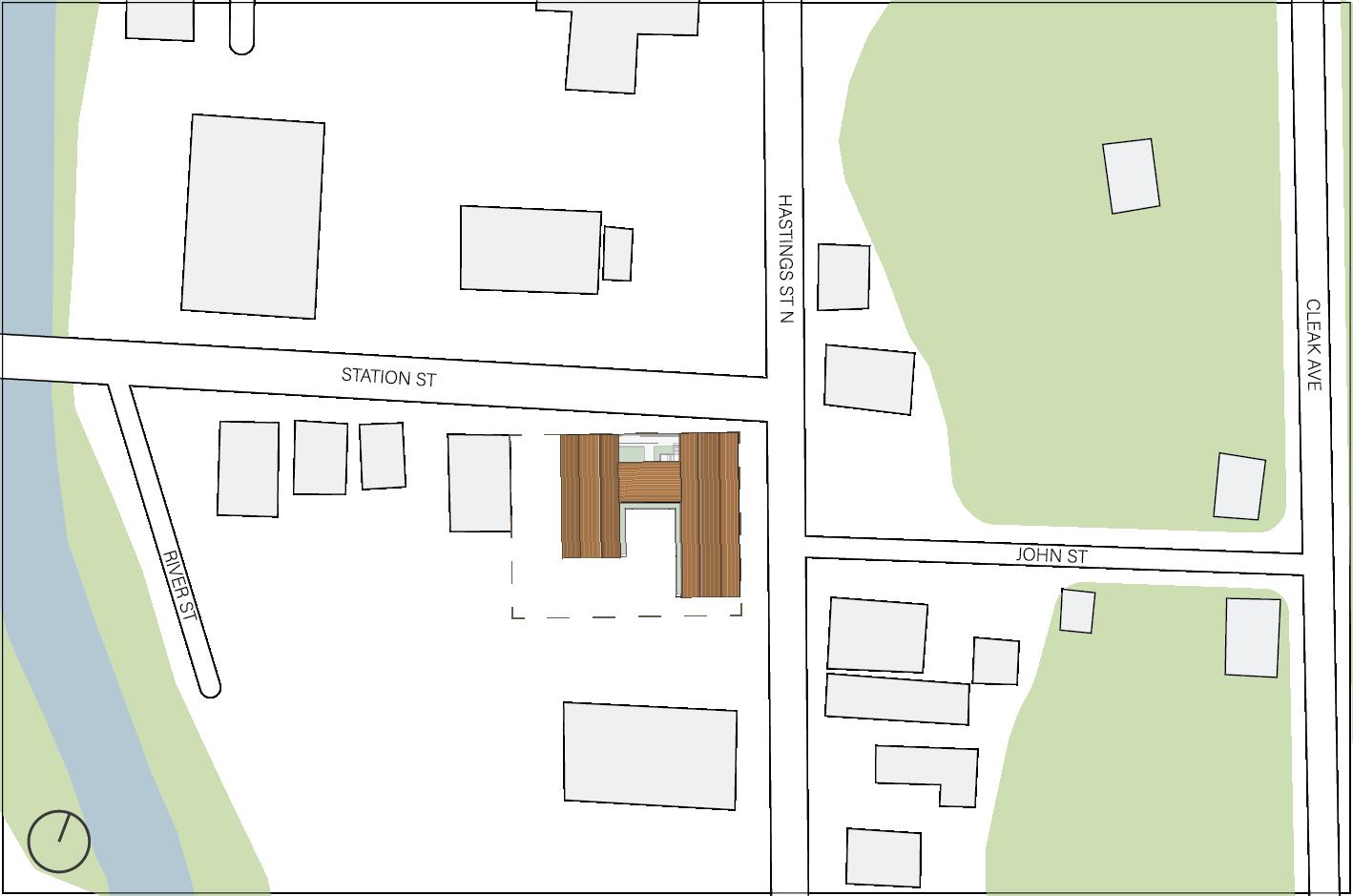
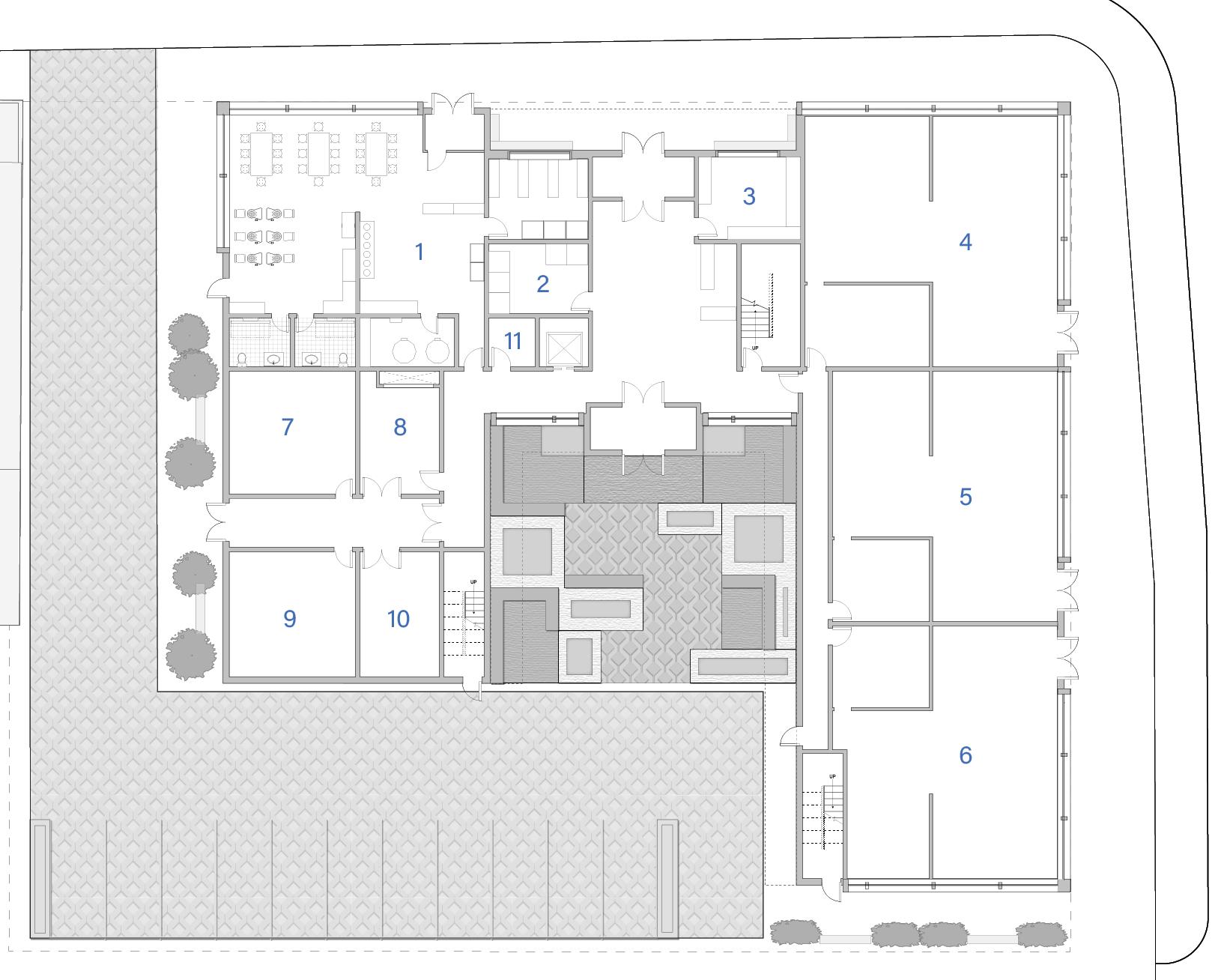





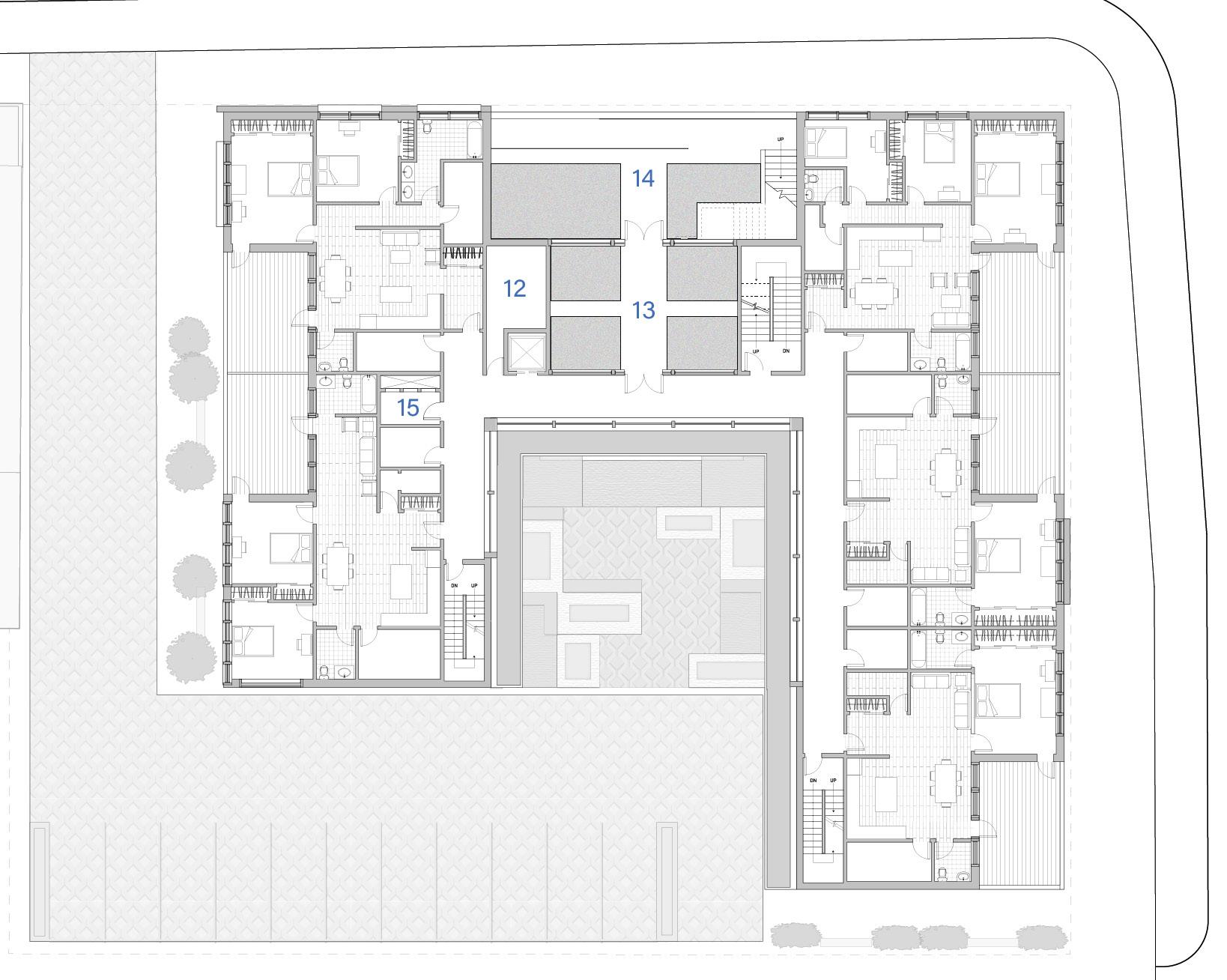


NORTH ELEVATION





