Portfolio
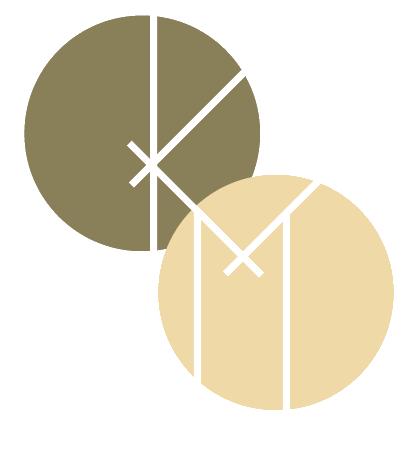
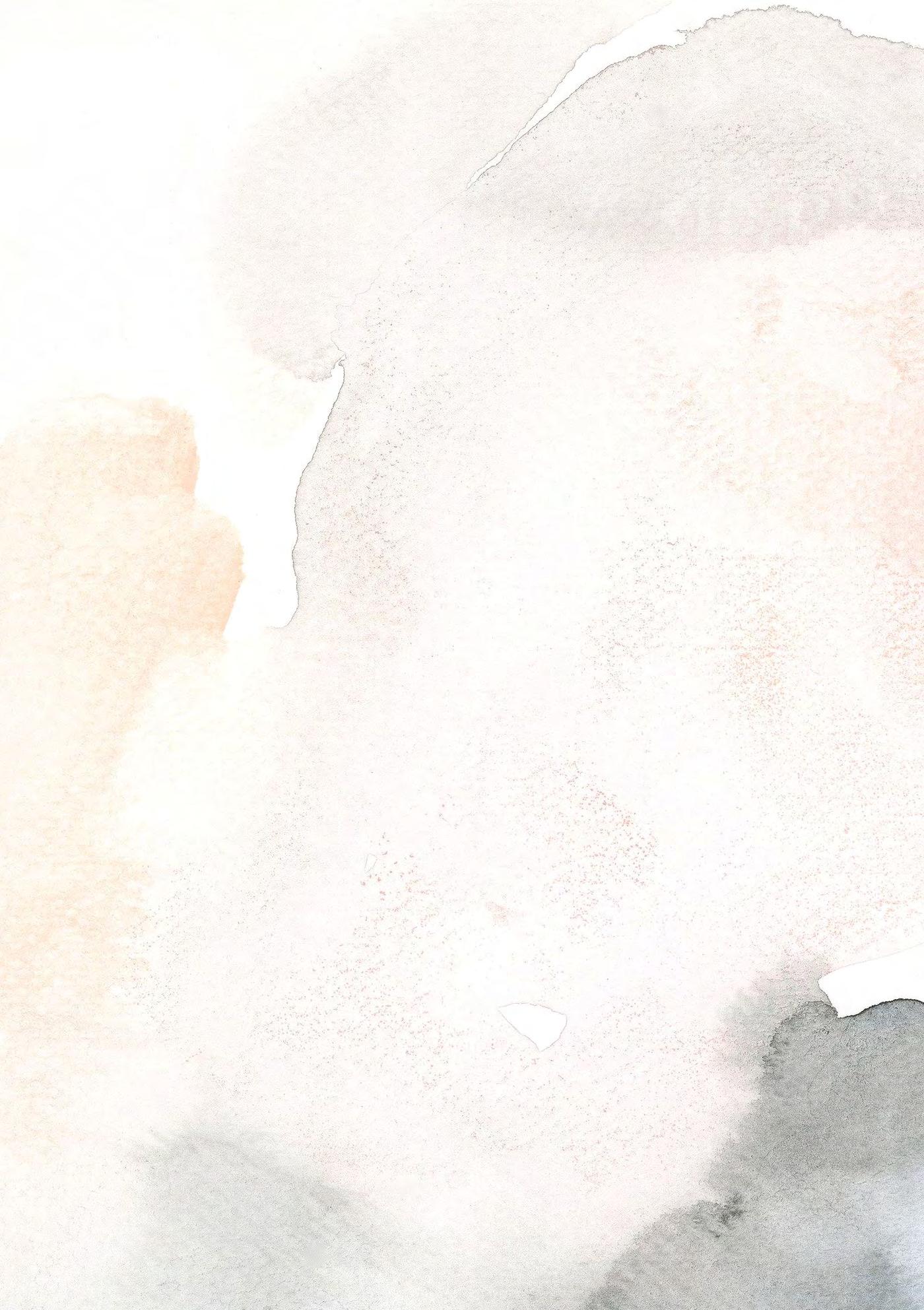
Kiranjyot Makkar
Selected Works 2019 - 2022
School of Planning and Architecture, New Delhi
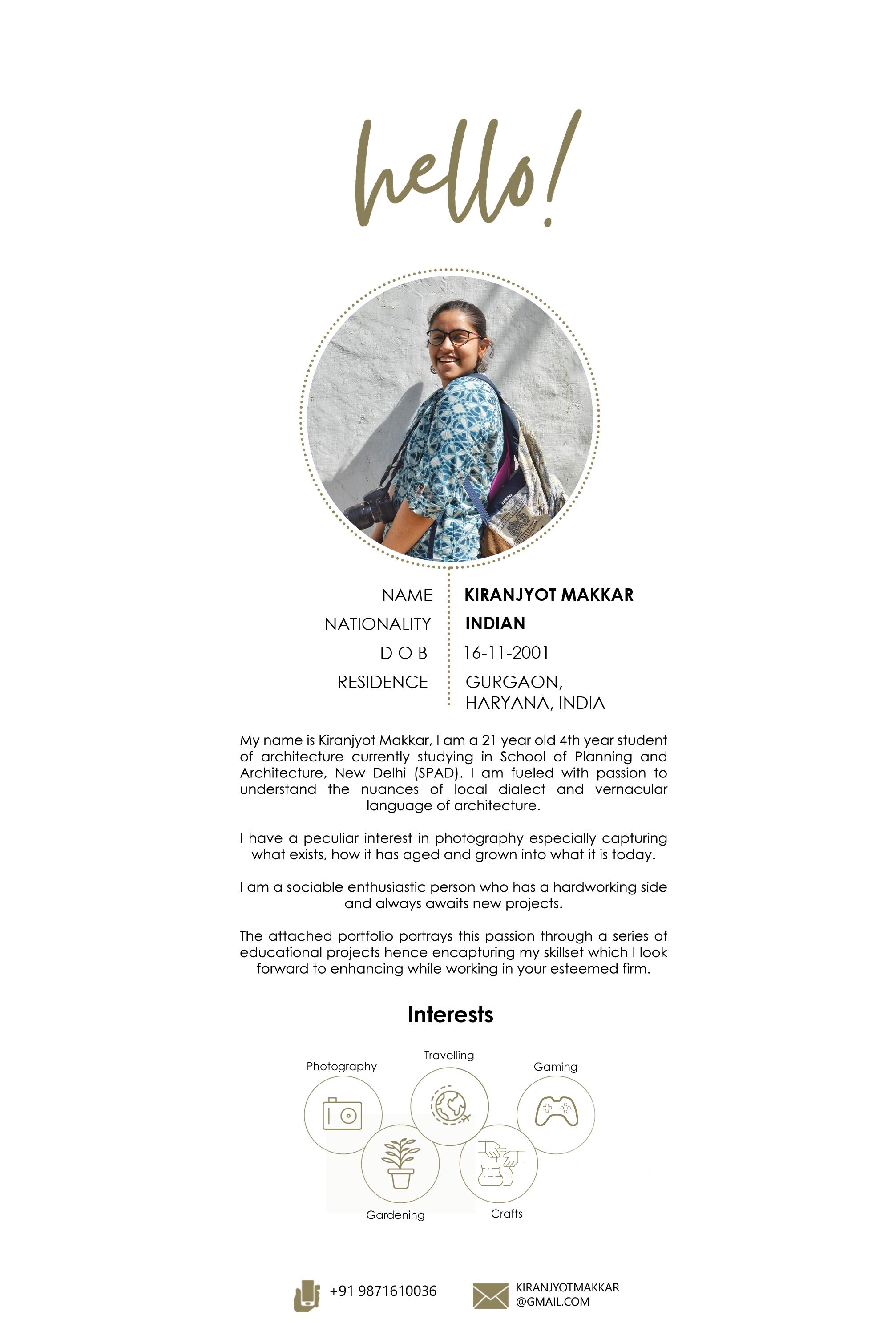

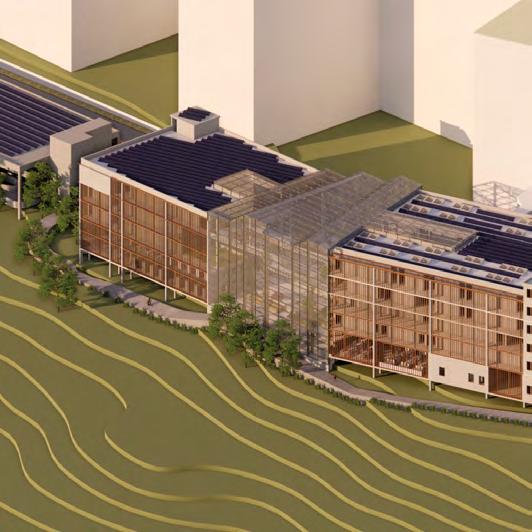
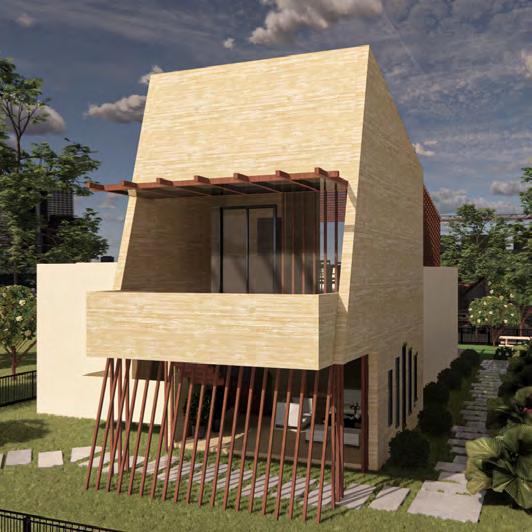
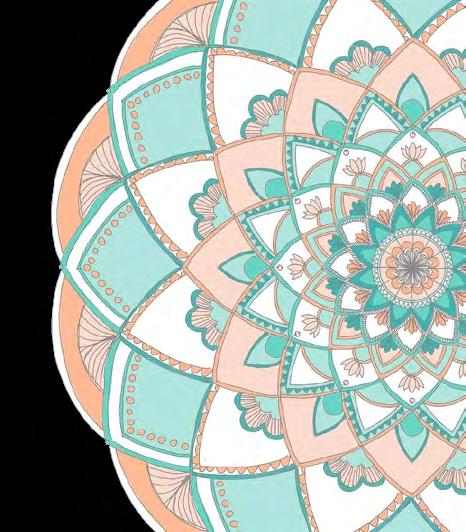
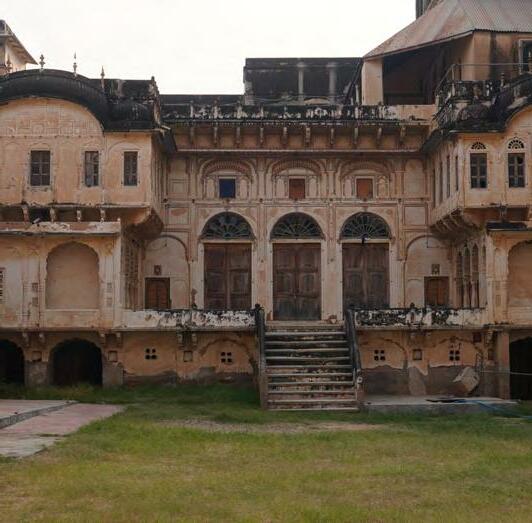
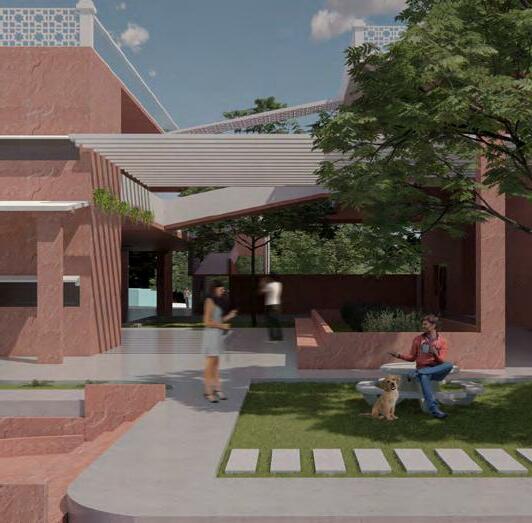
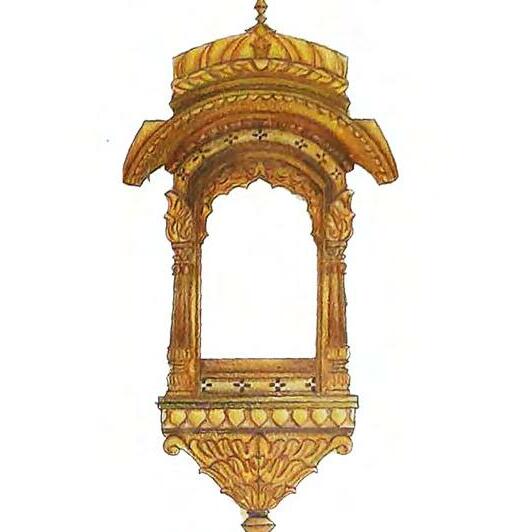
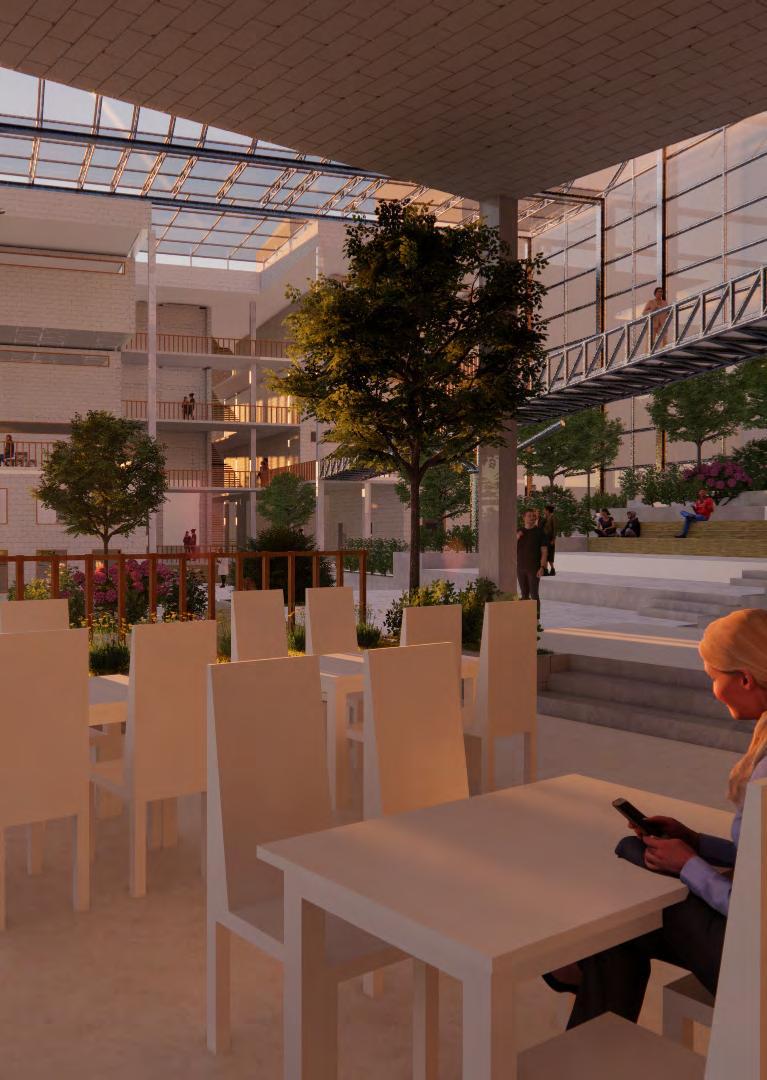



Selected Works 2019 - 2022
School of Planning and Architecture, New Delhi









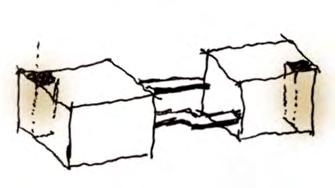
Kathmandu, Nepal | 5th Semester | Group of 2
The academic block is being designed for the Insitute of Medicine of Tribhuvan University (TU). It is located in teh vicinity of the Speciality Center of the Campus.
Tribhuvan University (TU) is a public university located in Kirtipur, Kathmandu, Nepal. Established in 1959, TU is the oldest of the six universities in Nepal. Tribhuvan University is a non-profit autonomous institution funded by the Government of Nepal. There are four research centres in TU. Being one of the largest universities in the world in terms of its size, it offers a wide variety of programmes and practices.
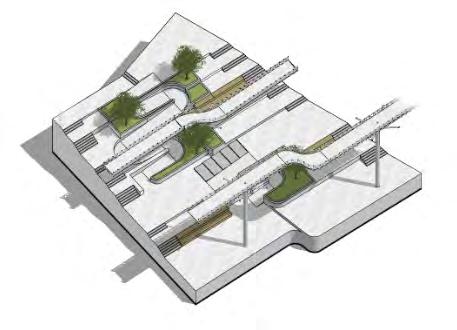
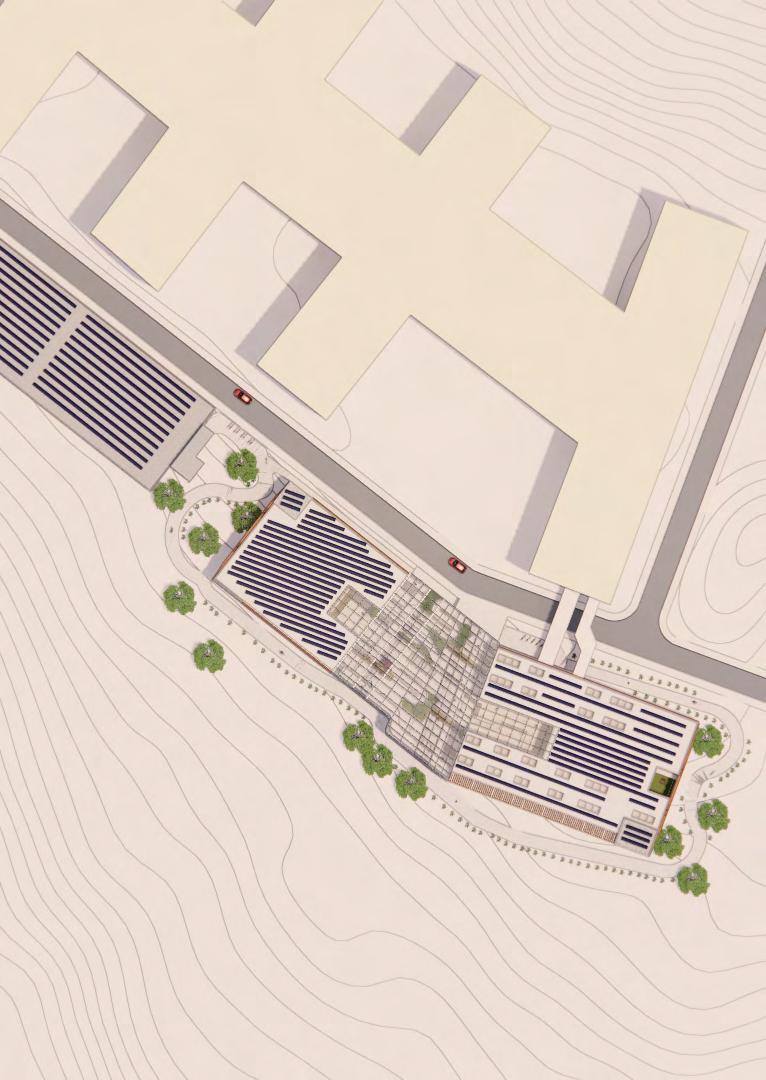
Research Labs
Research Labs
Examination Hall
Examination Hall
Library
Computer Labs Block B
Faculty Cubicles, Record Room
Lecture Halls, Faculty Rooms & Dean’s Office
Admin & Cafeteria Block A Central Atrium
Fire StairCore
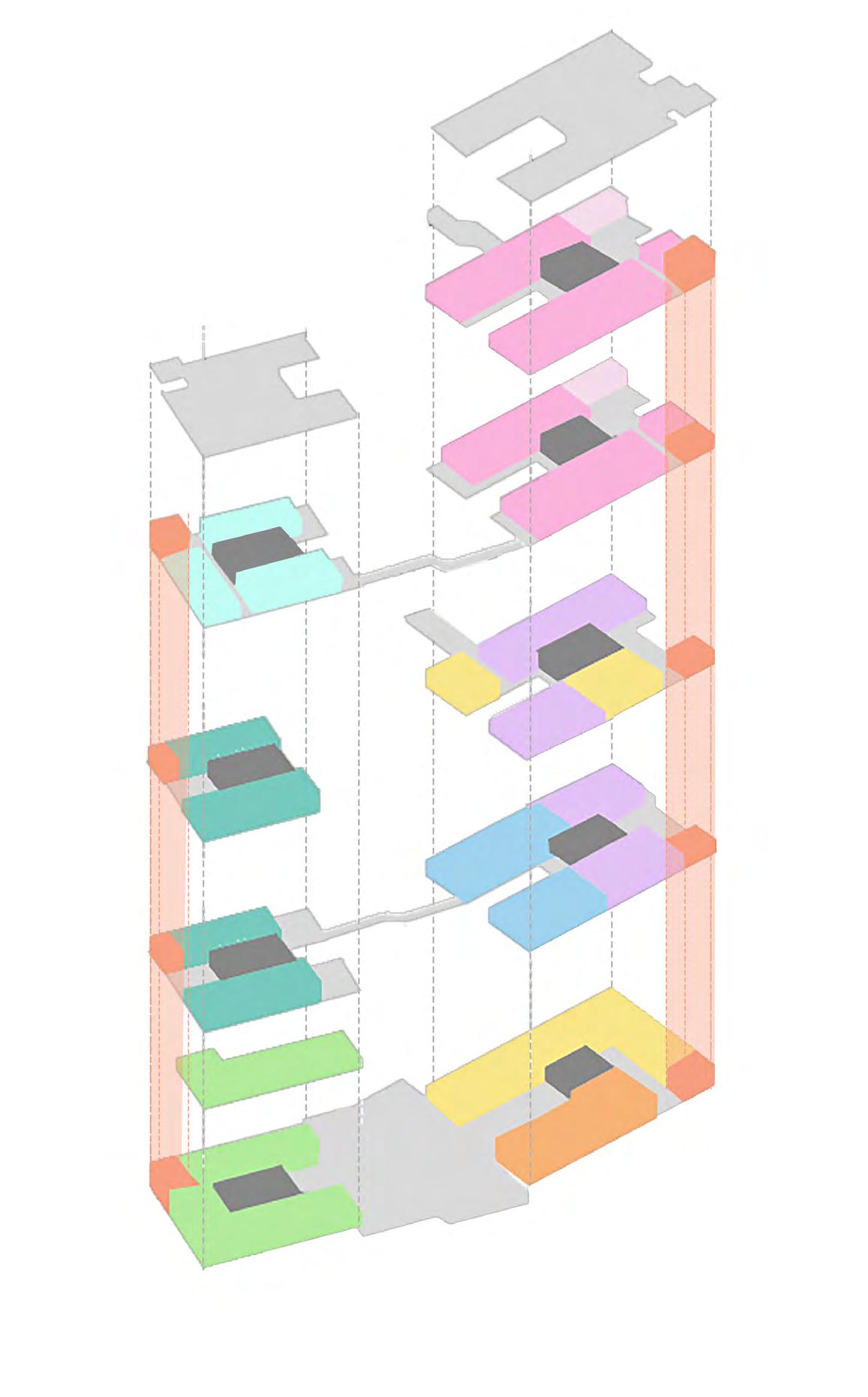
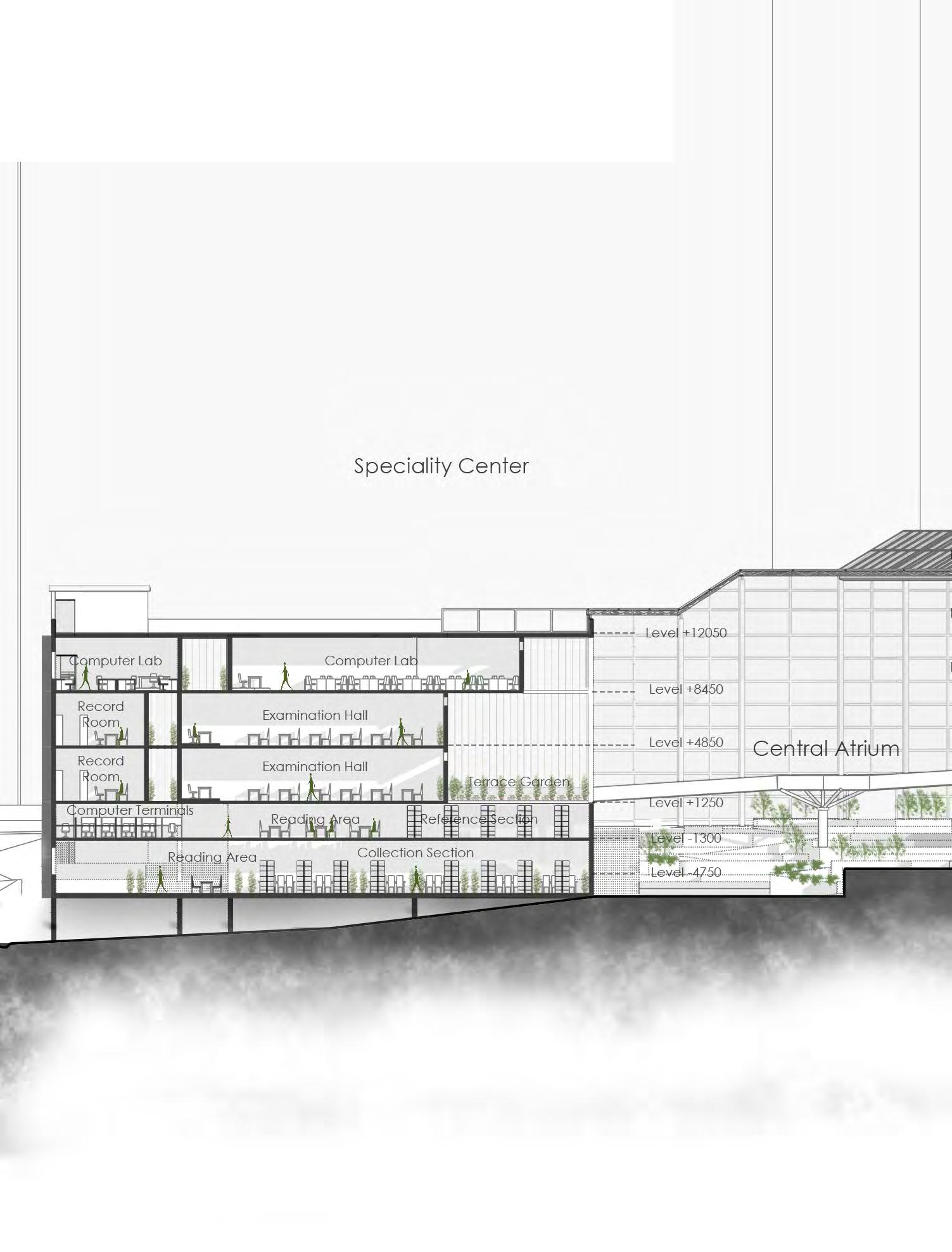
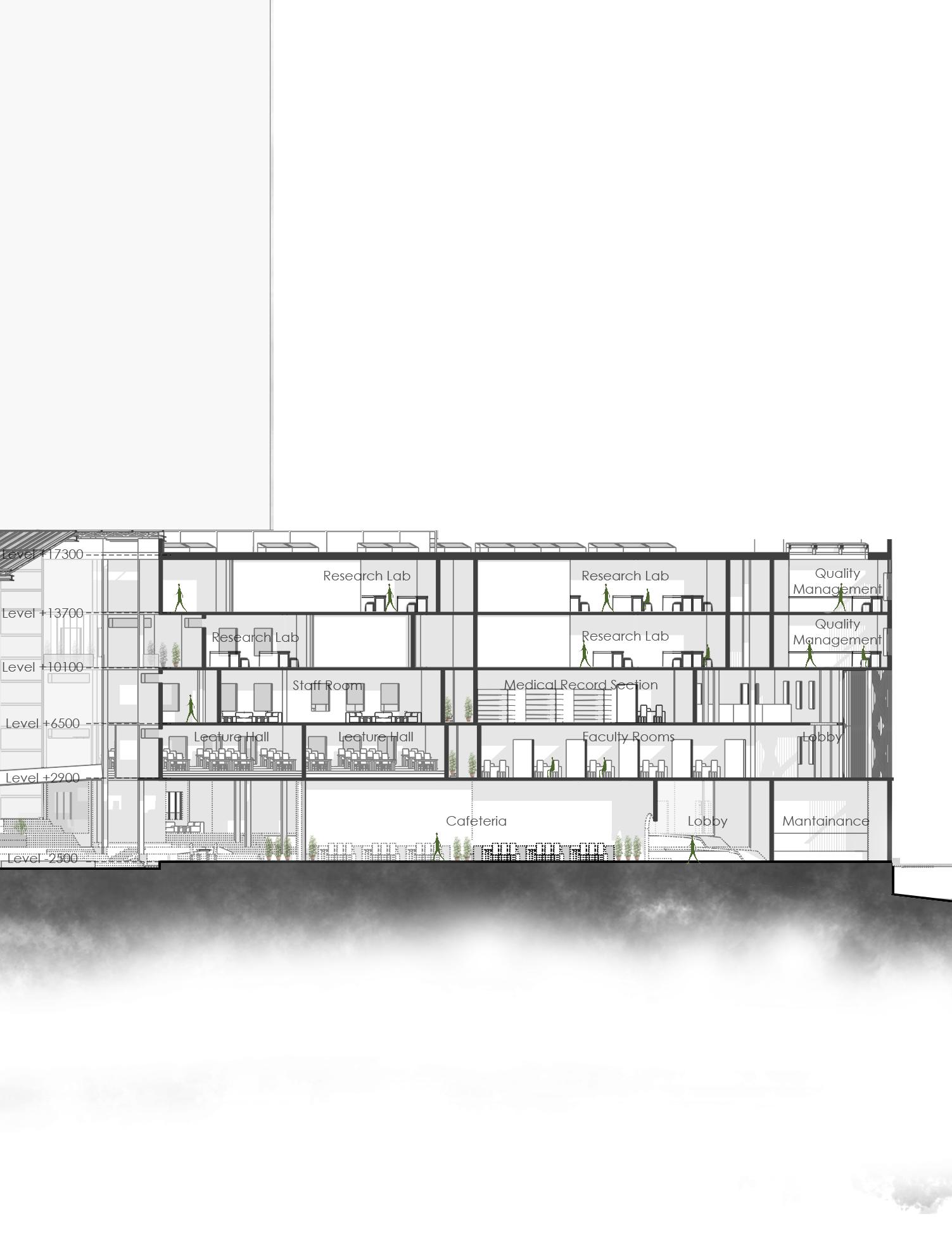
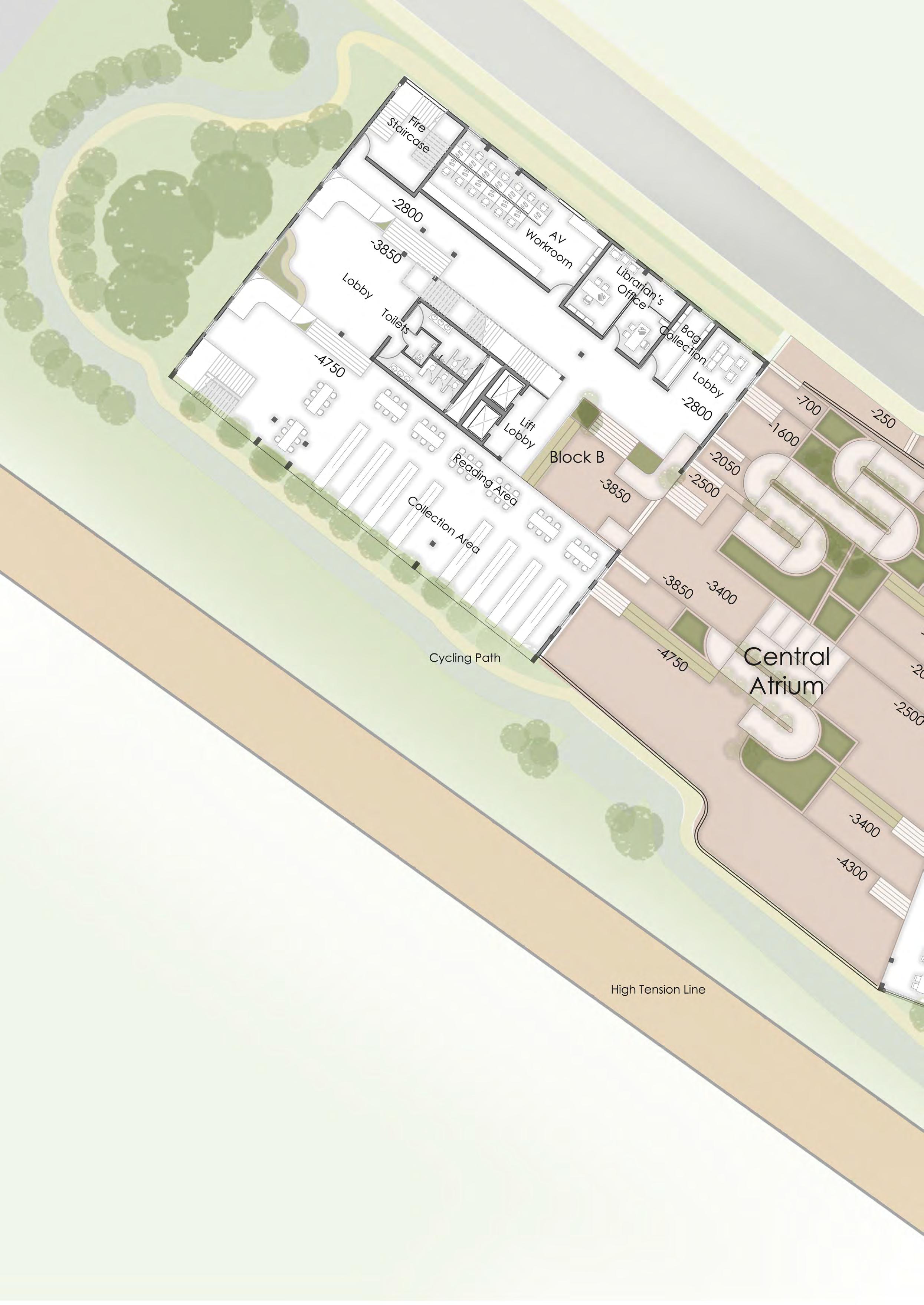
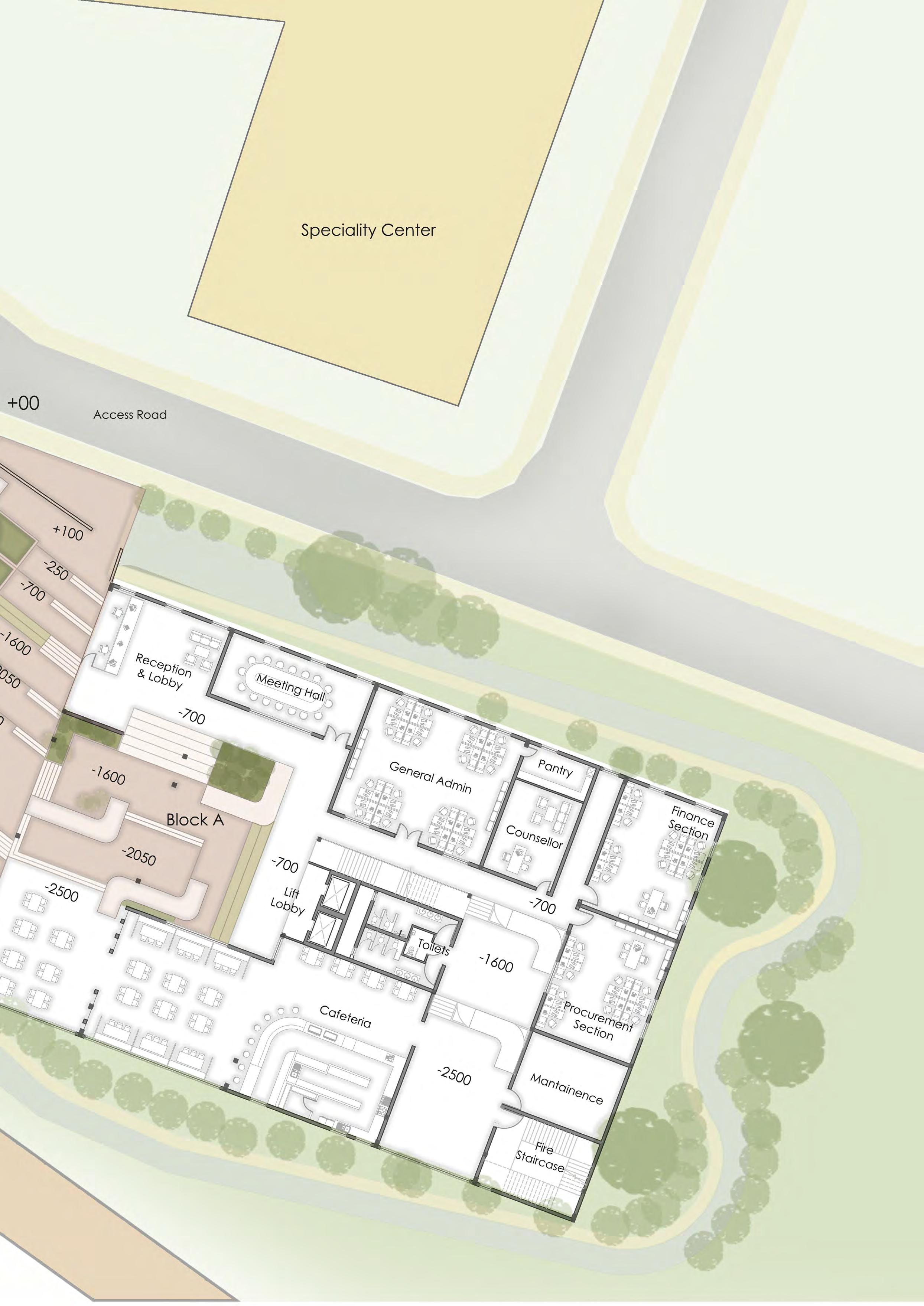
A volume is placed beside the access road.
Volume aligned with access road.
Volume separated into two blocks
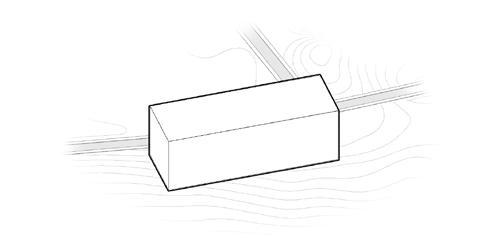
Central Atrium space created with adjacent smaller atriums.
Central atrium developed to complement site contours
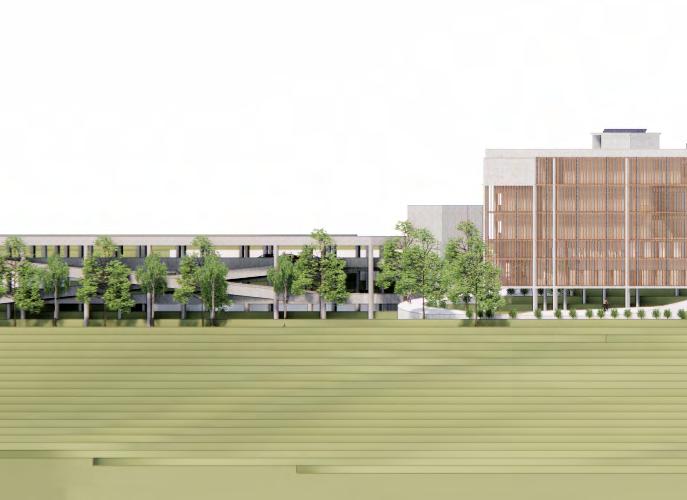
Interconnecting bridges between blocks
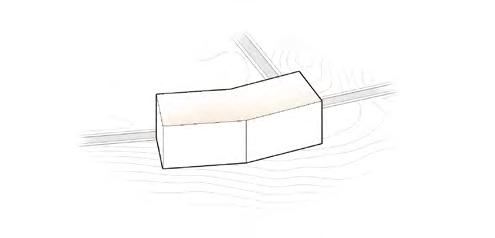
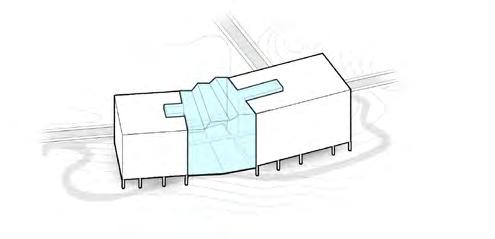
Glass to cover atrium to create a greenhouse within
Addition of passive design strategies
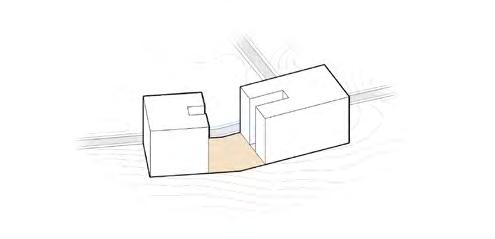
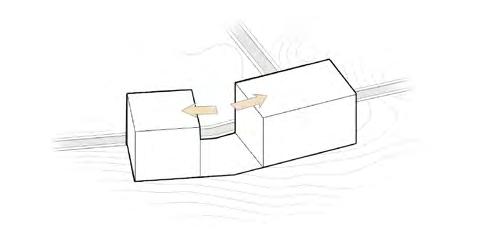
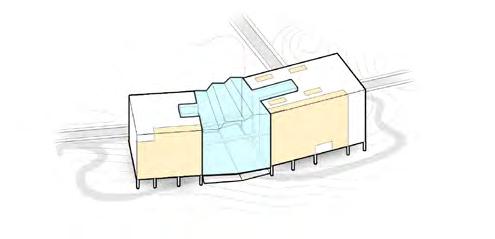
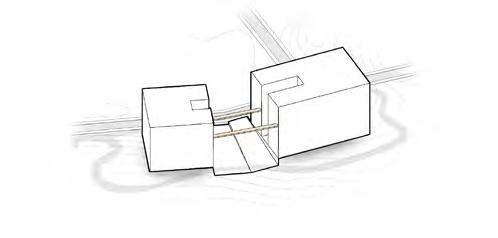
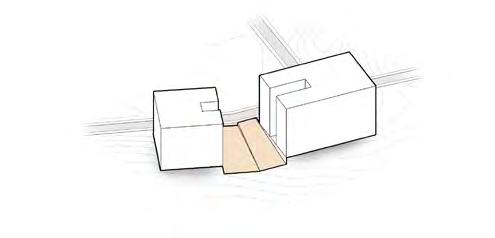
atrium to trap the heat between the built form in the winters
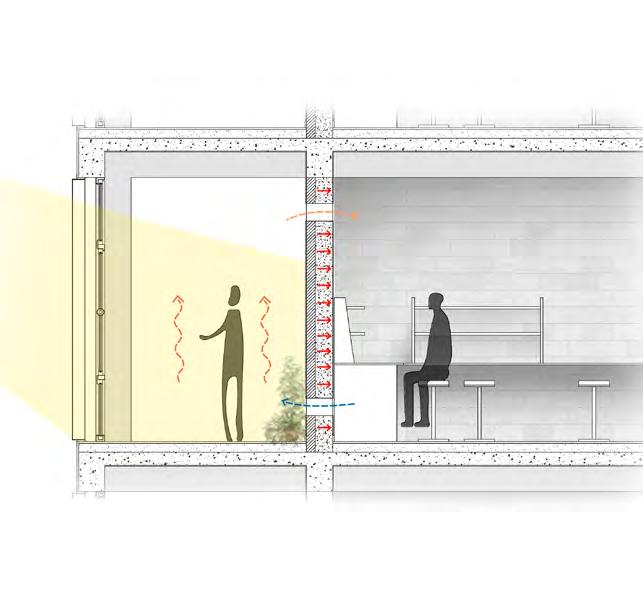
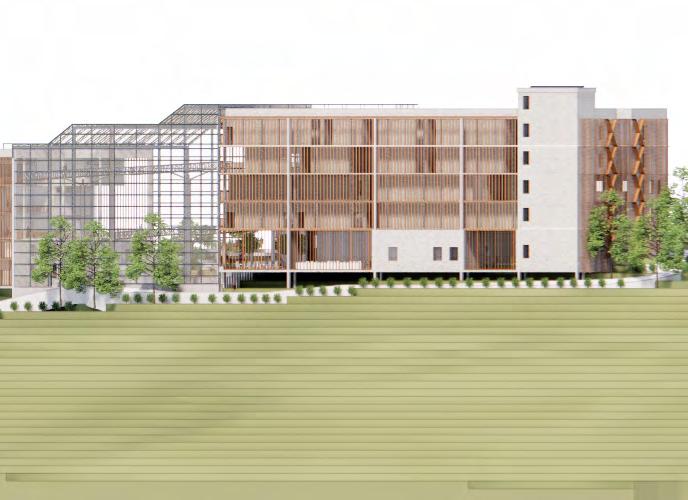
sunsapces and trombe wall for passive heating
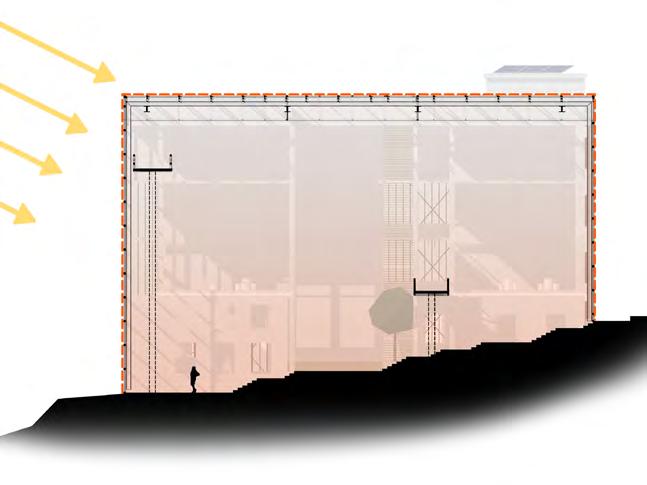
skylights to provide daylighting in the working spaces

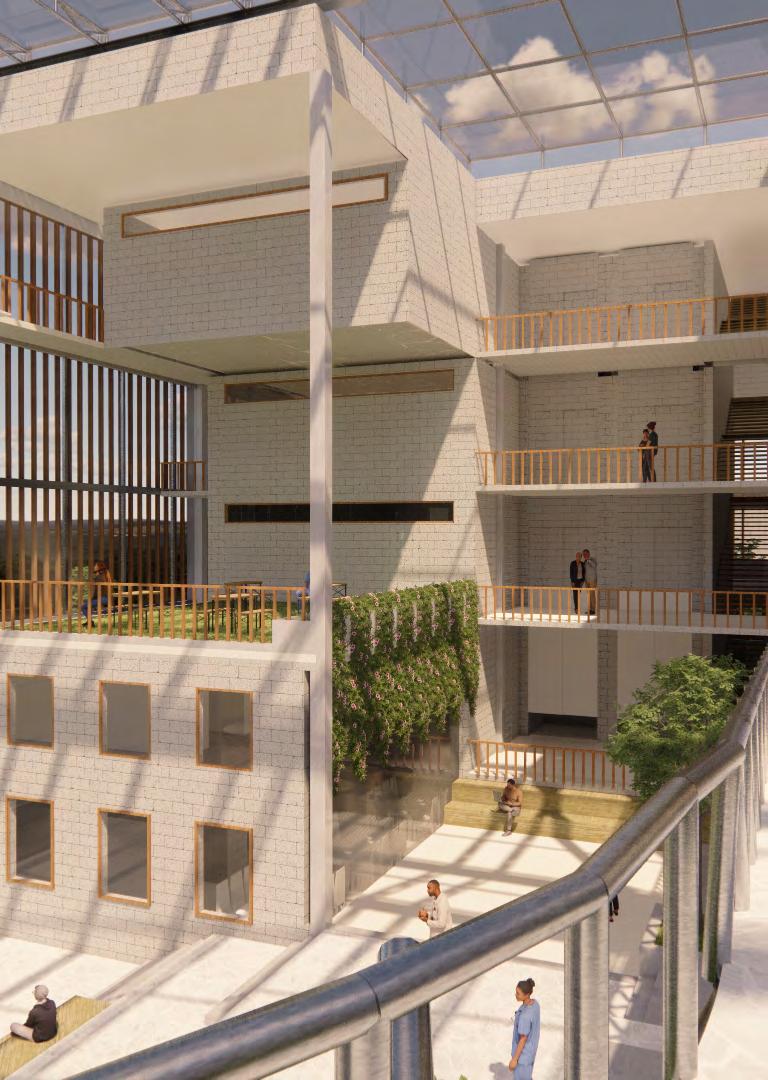
Solar Pan-
Connection to Speciality
Fourth Floor Research Labs Third Floor Research Labs
Third Floor Computer Labs
Second Floor Examination
First Floor Examination
Solar Panels Terrace
Mezzanine Floor
Ground Floor Library
Connection to Speciality Center
Second Floor Lecture Halls & Deans Office
First Floor Faculty Cubicles &
Connection Connection
Vertical Louvres
Ground Floor Admin & Cafeteria
Stepped Landscaping
Block B Block A Atrium
exploded isometric
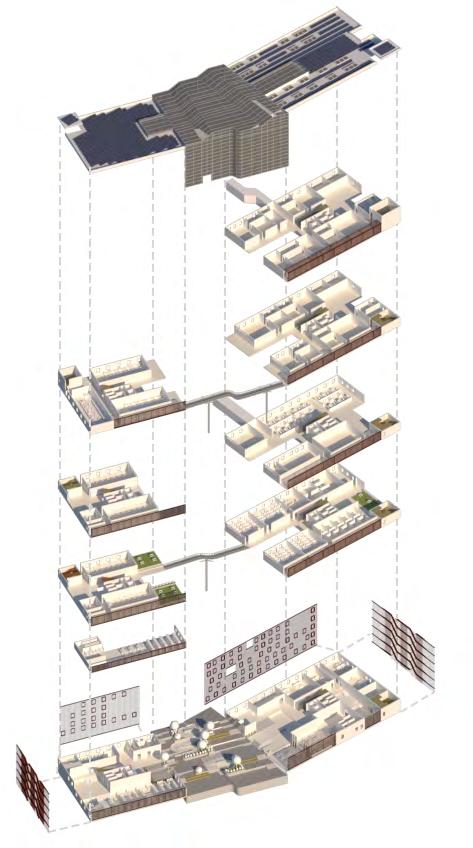
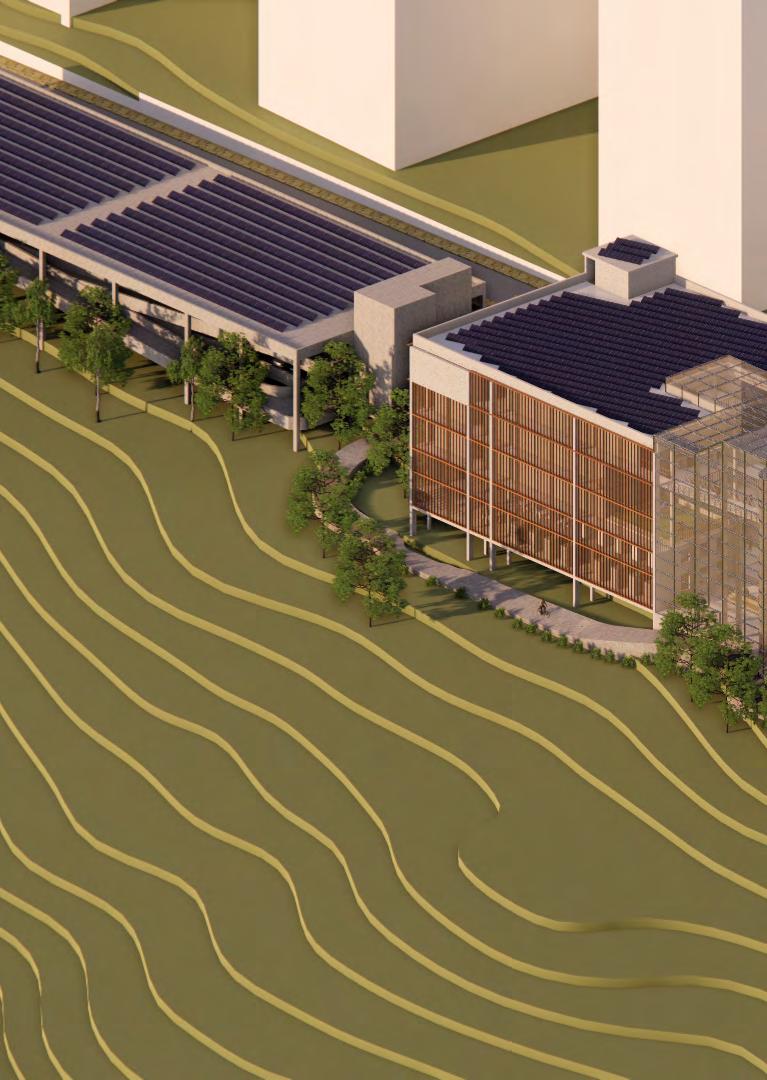
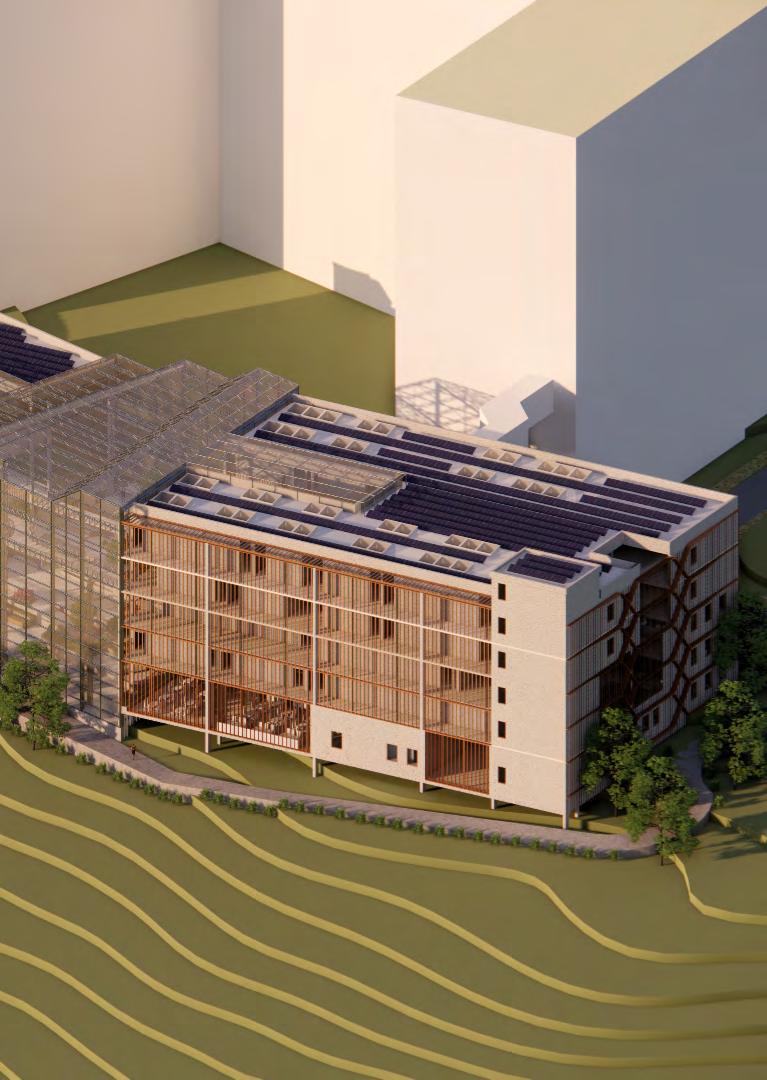
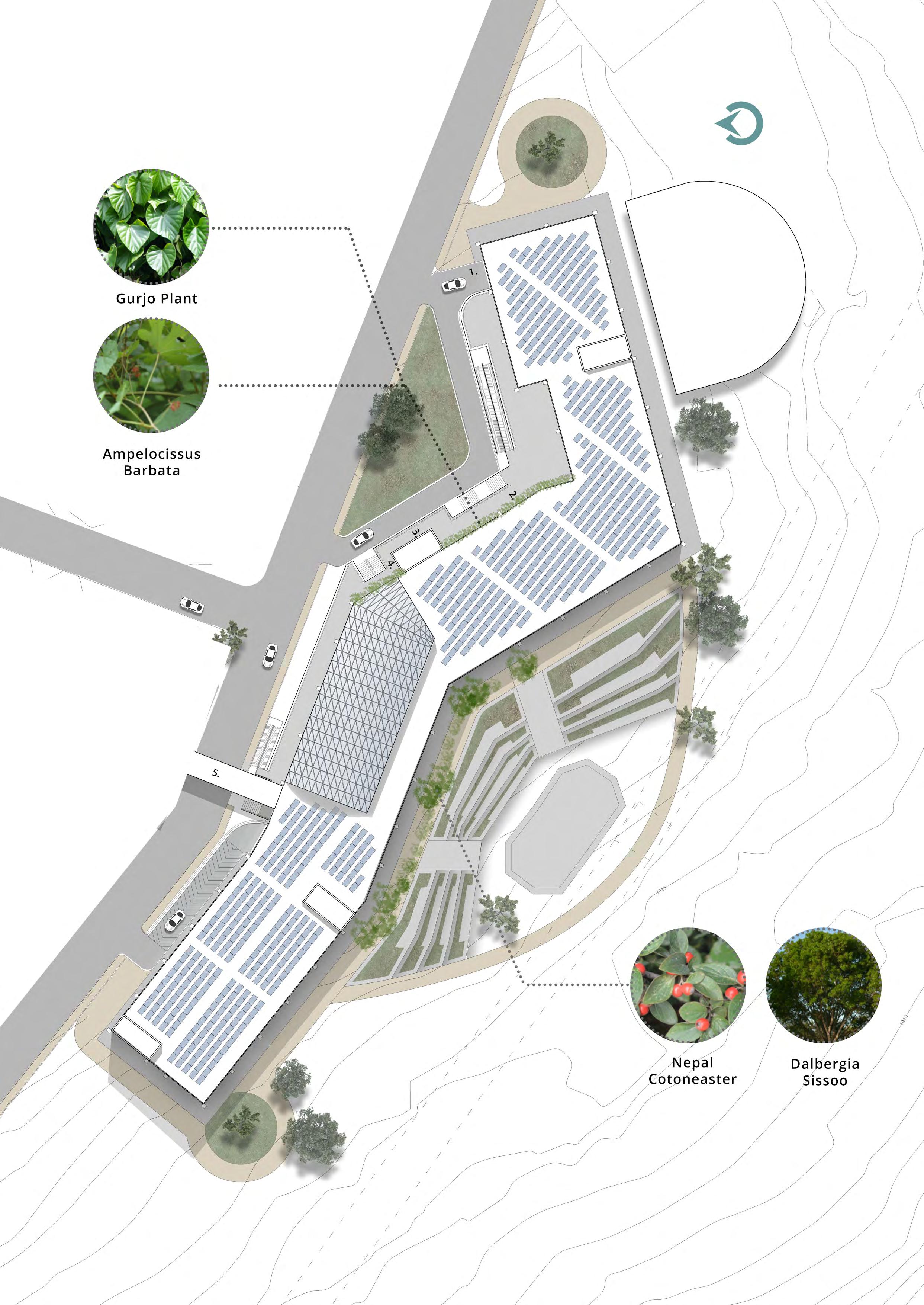
Kathmandu, Nepal | 6th Semester
Winner - Educational, Solar Decathlon India
Health, Well-being and HVAC
The proposed system for our institutional building is a combination of a ground source heat pump along with a Dedicated Outdoor Air System. While the ground source heat pump takes care of the latent heat load, the DOAS takes care of the sensible heat load. Two systems have been deployed for the institute, where they work parallelly instead of letting one system take on the load of Kathmandu’s cold and humid climate.
The climate is influenced by two factors i.e the humidity and the dry bulb temperature.To establish the comfort band, if the relative humidity falls either below 30% or above 70% it is deemed as uncomfortable. The same was done with temperature which defined the upper limit of comfort and the lower limit of comfort for each month.

An adaptive comfort band was developed in accordance with ASHRAE 2019 standards for the specific site, which allowed more hours to fall into the comfort temperatures decreasing the need for HVAC.

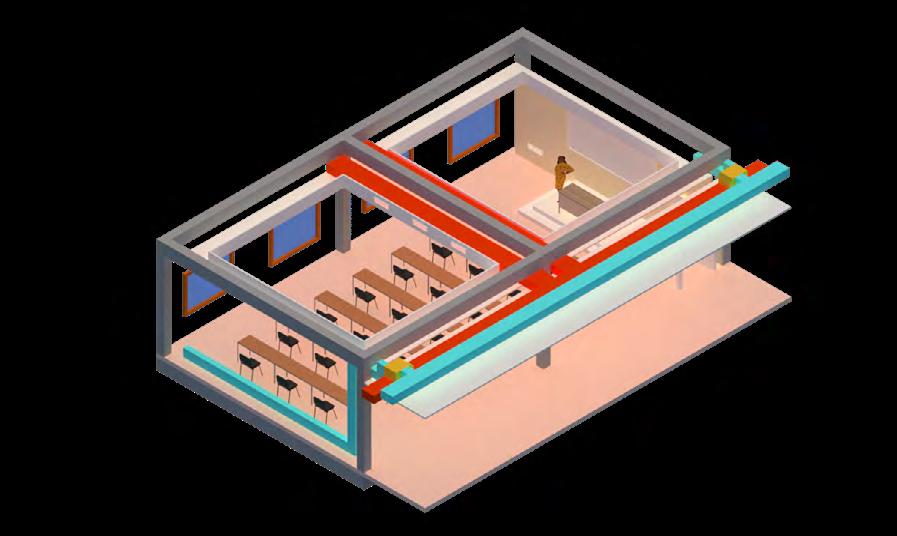

After the initial analysis, It was found that for our case around 26.7% of the operative hours the climate is comfortable and can function sans the use of any conditioning system besides the use of ceiling fans or opening of windows.



The system has been laid out in a way to provide suitable air pressure, velocity and temperatures in the spaces. For the same, the fresh air supply ducts have been placed in the lower end of the walls and the exhausts have been placed on the ceiling level. Furthermore, media filters have been placed in the ducts as they are good for filtering out bacteria and fungus as well as the remaining fine particulate

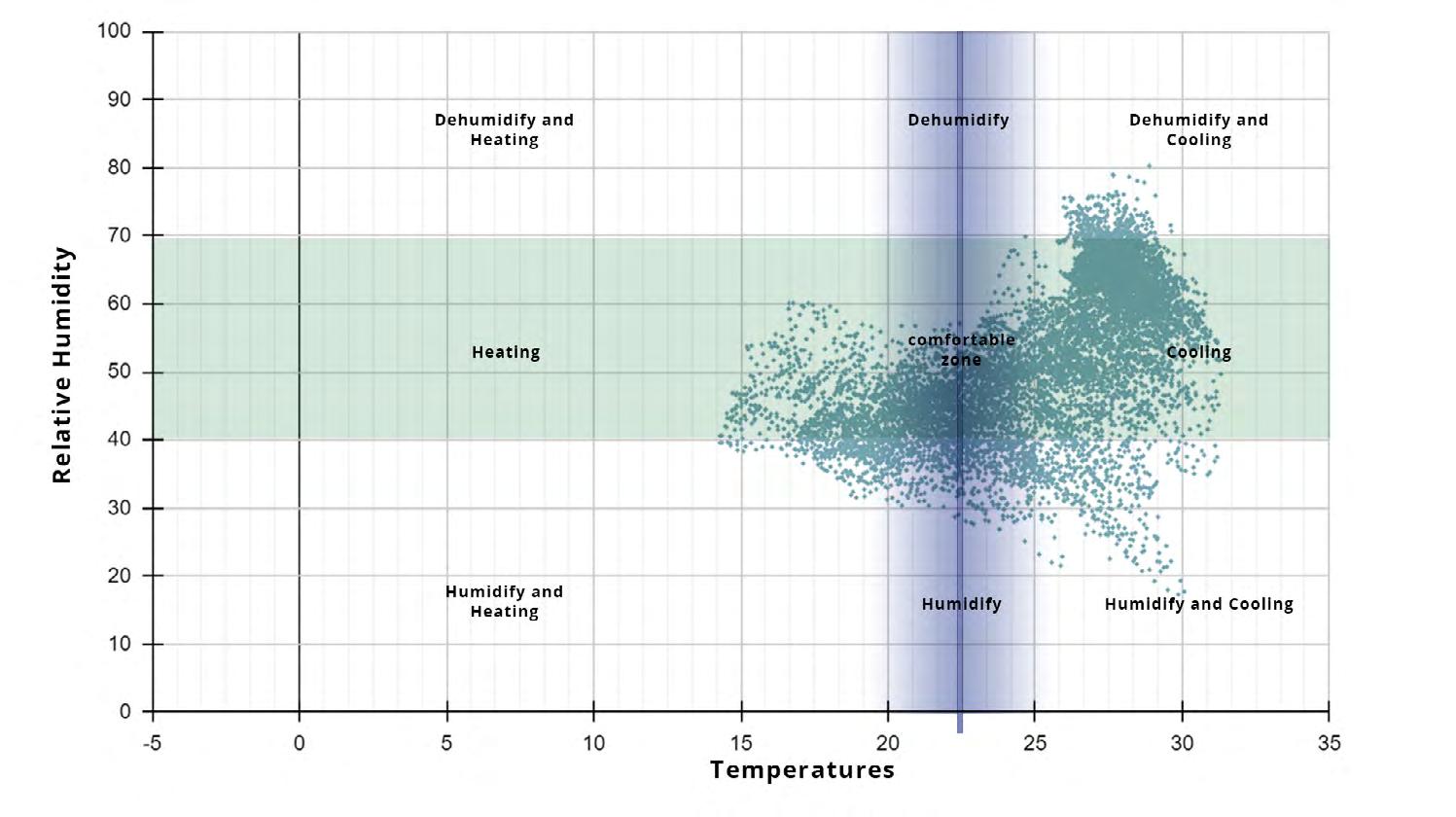
The proposed system for our institutional building is a combination of a Ground Source Heat Pump along with a Dedicated Outdoor Air System. While the ground source heat pump takes care of the latent heat load, the DOAS takes care of the sensible heat load. Two systems have been deployed for the institute, where they work parallelly
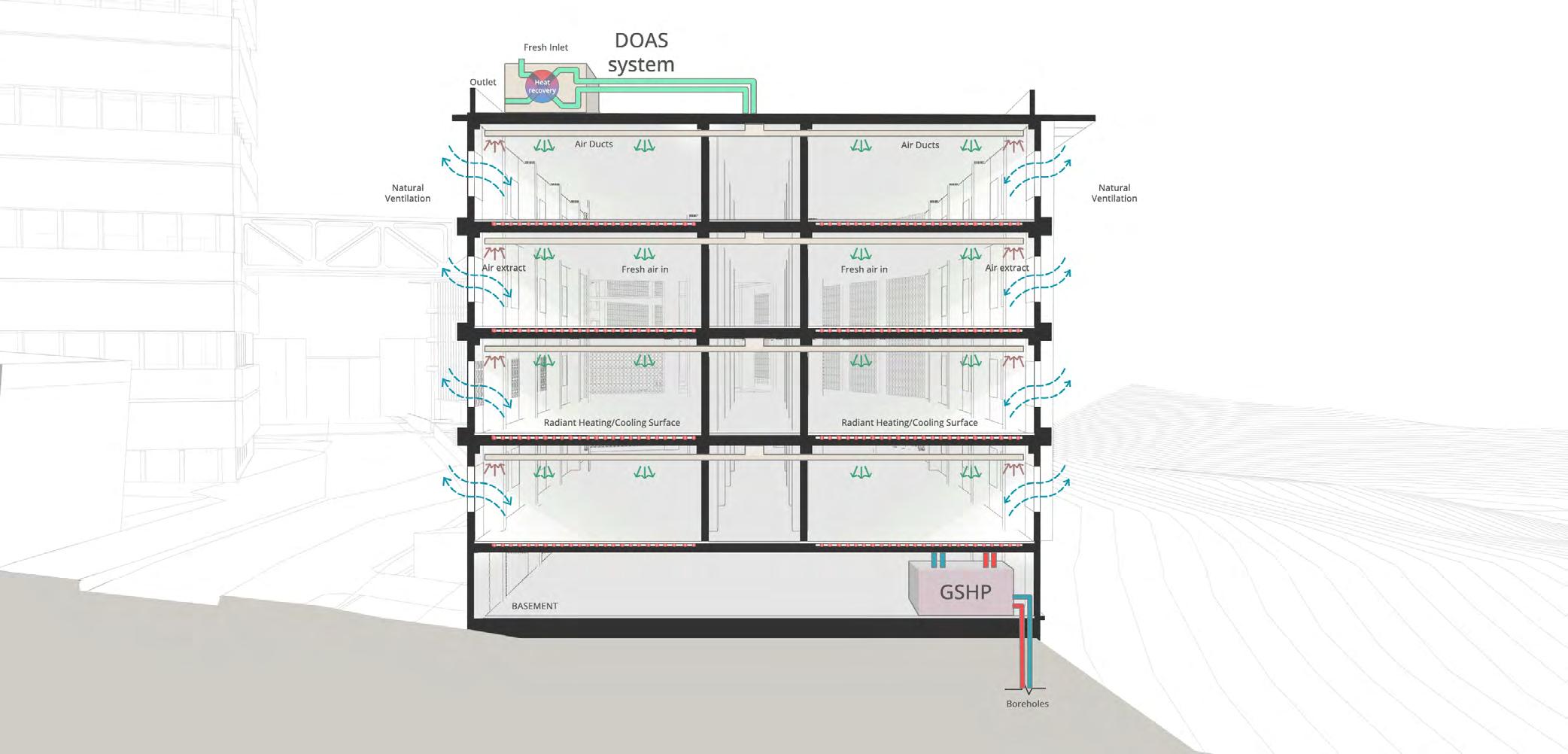
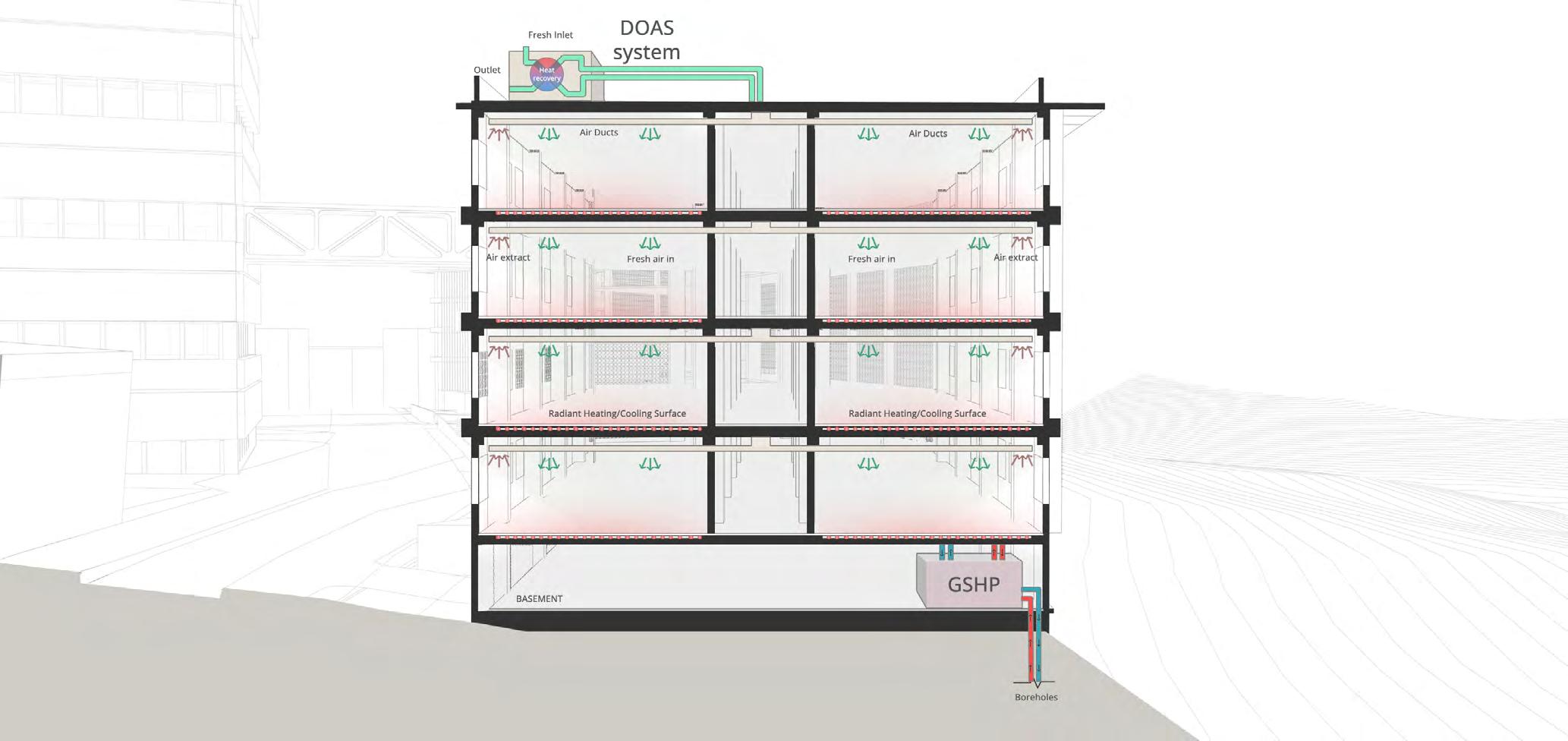
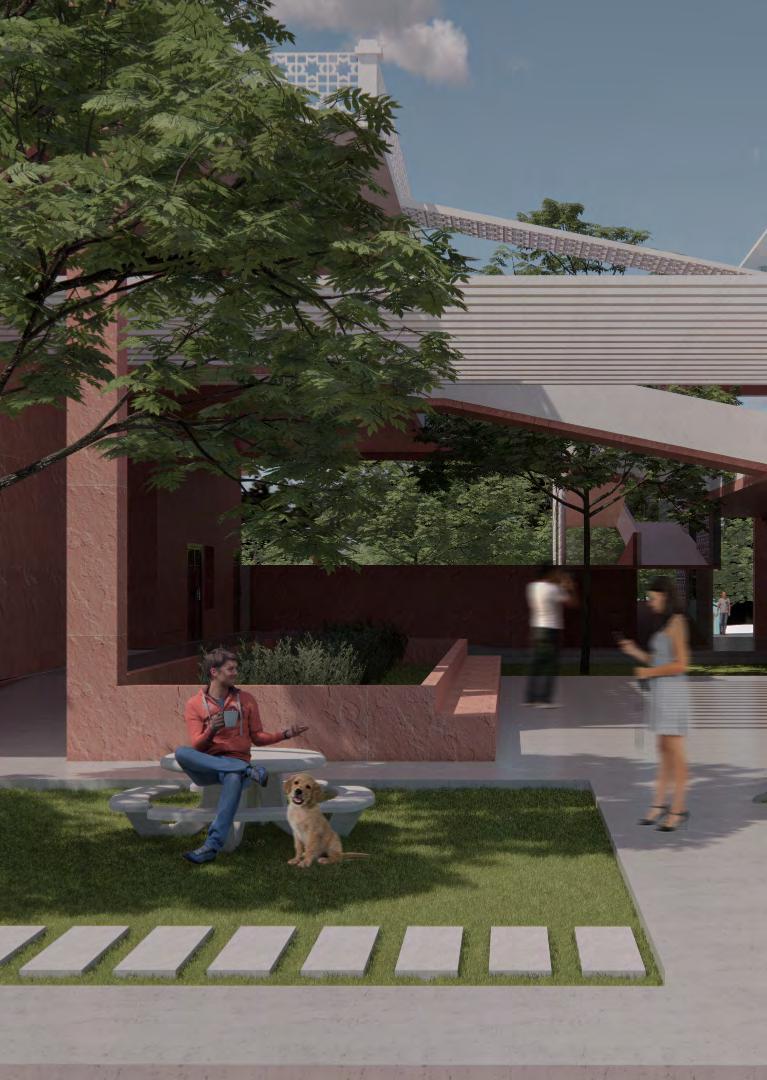
Fatehpur Sikri, UP | 4th Semester | Individual
The visitor centre designed for the architecturally rich fortified city of Fatehpur Sikri is inspired by the same. The centre is in the vicinity of the parking of the fort, shopping complex and the CNG bus stand.
The goal is to create a continuous flow of interactive spaces from the parking lot to the bus stop. Grid planning on contours, interconnected plazas, symmetrical axes, and other features define the Fatehpur Sikri complex.
It also has colonnades, arcades, jharokhas, step-wells, carvings, and other architectural features. Holding all of these factors in mind, the centre aims to integrate


Inspired from the Salim Chisti Tomb in the Fatehpur Sikri Complex
Use of TRADITIONAL JaaliS
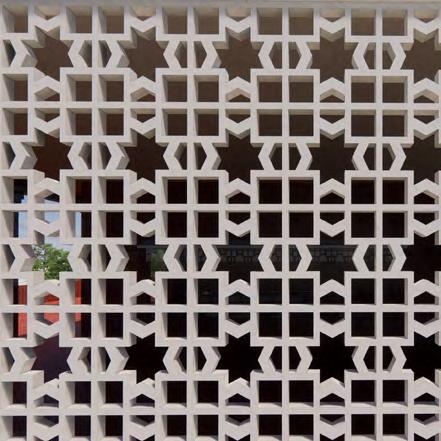
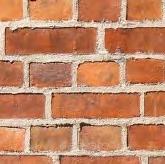

Collonades to create perspectives
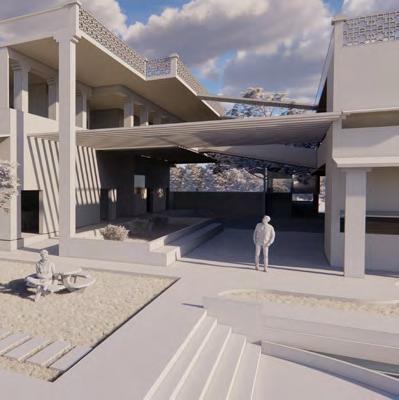

To contrast the green in the landscaping and complement red.
Inspired from the complete Fatehpur Sikri Complex Grid Planning ON CONTOURS Interconnected Plazas


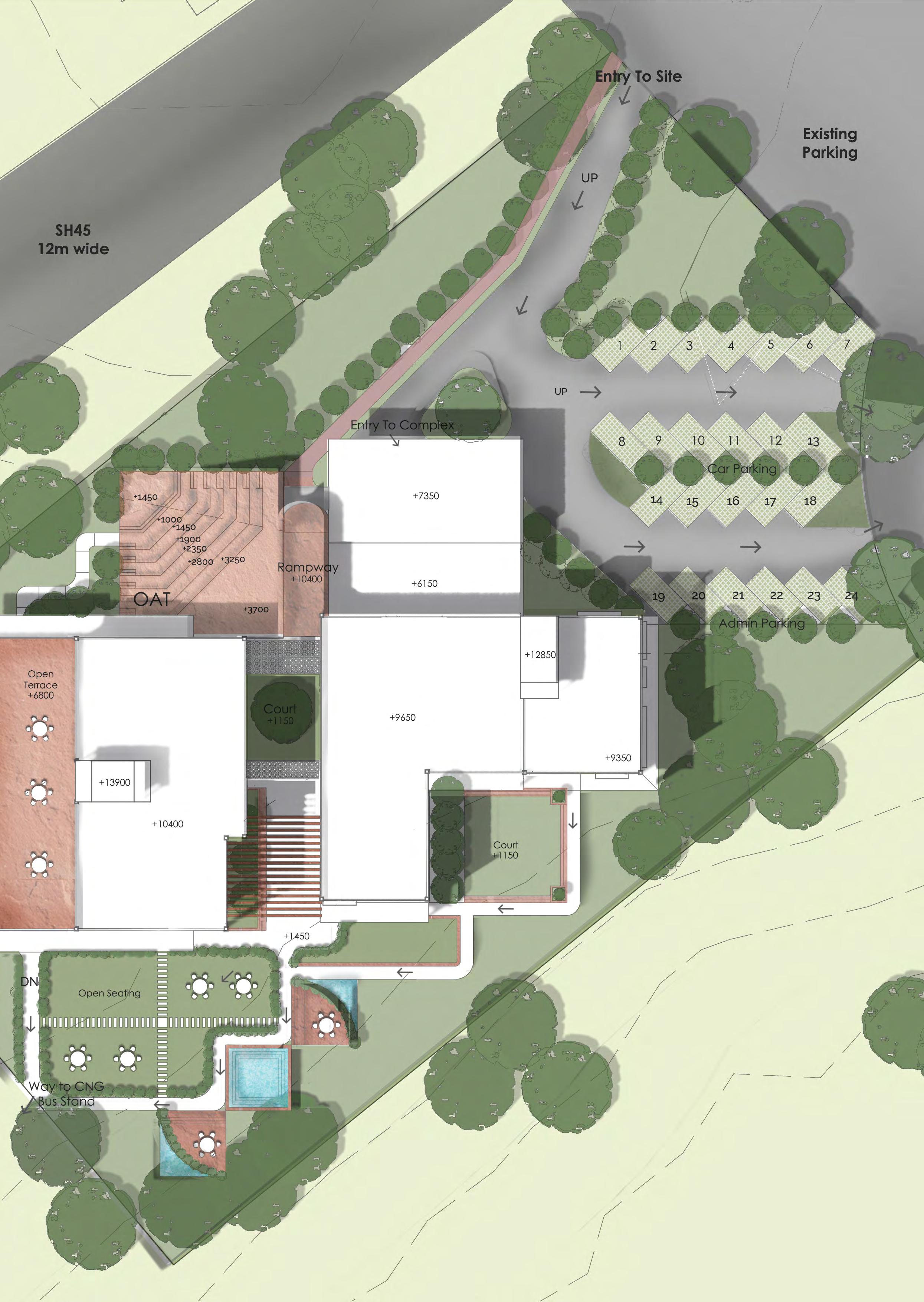
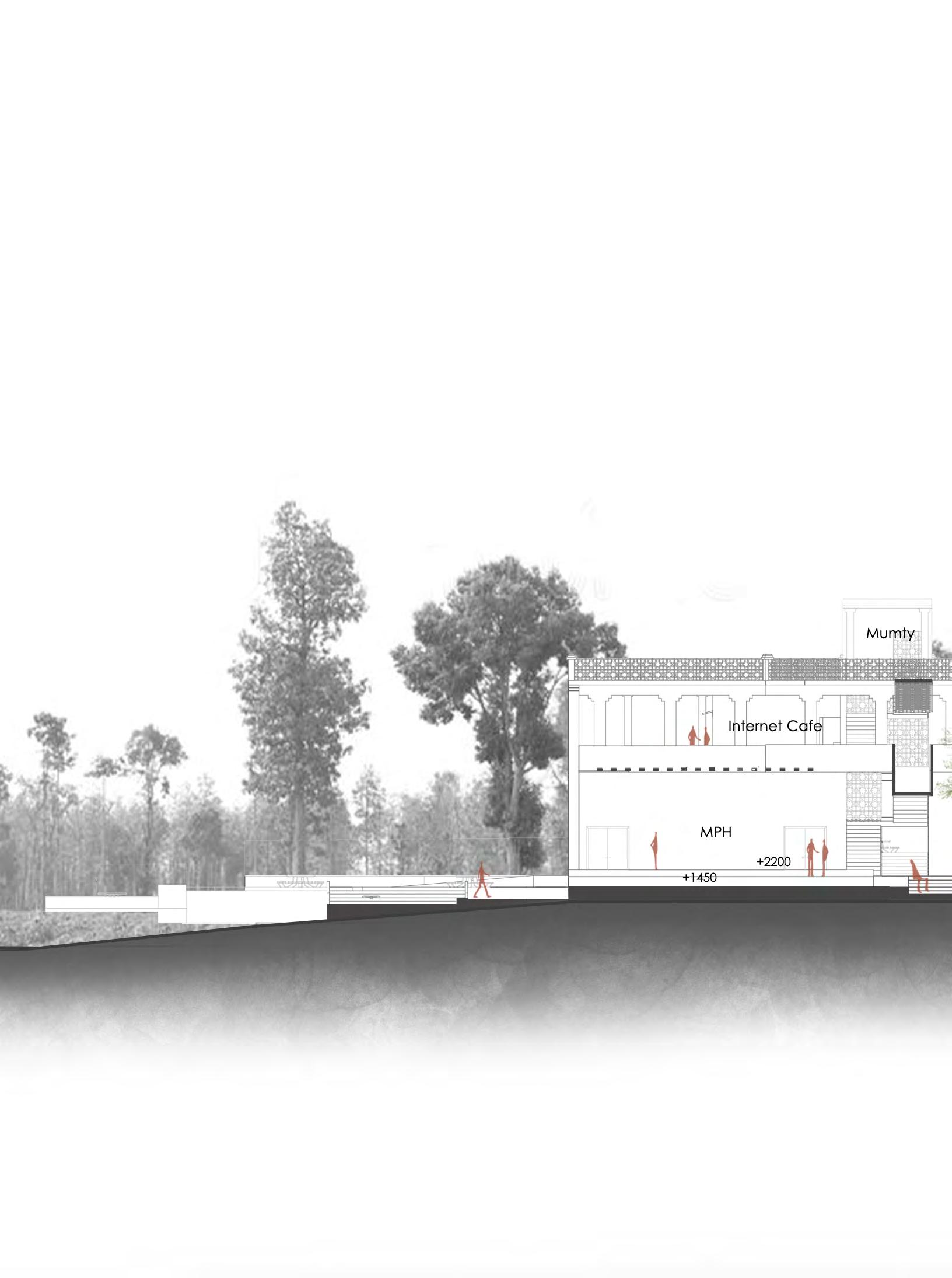
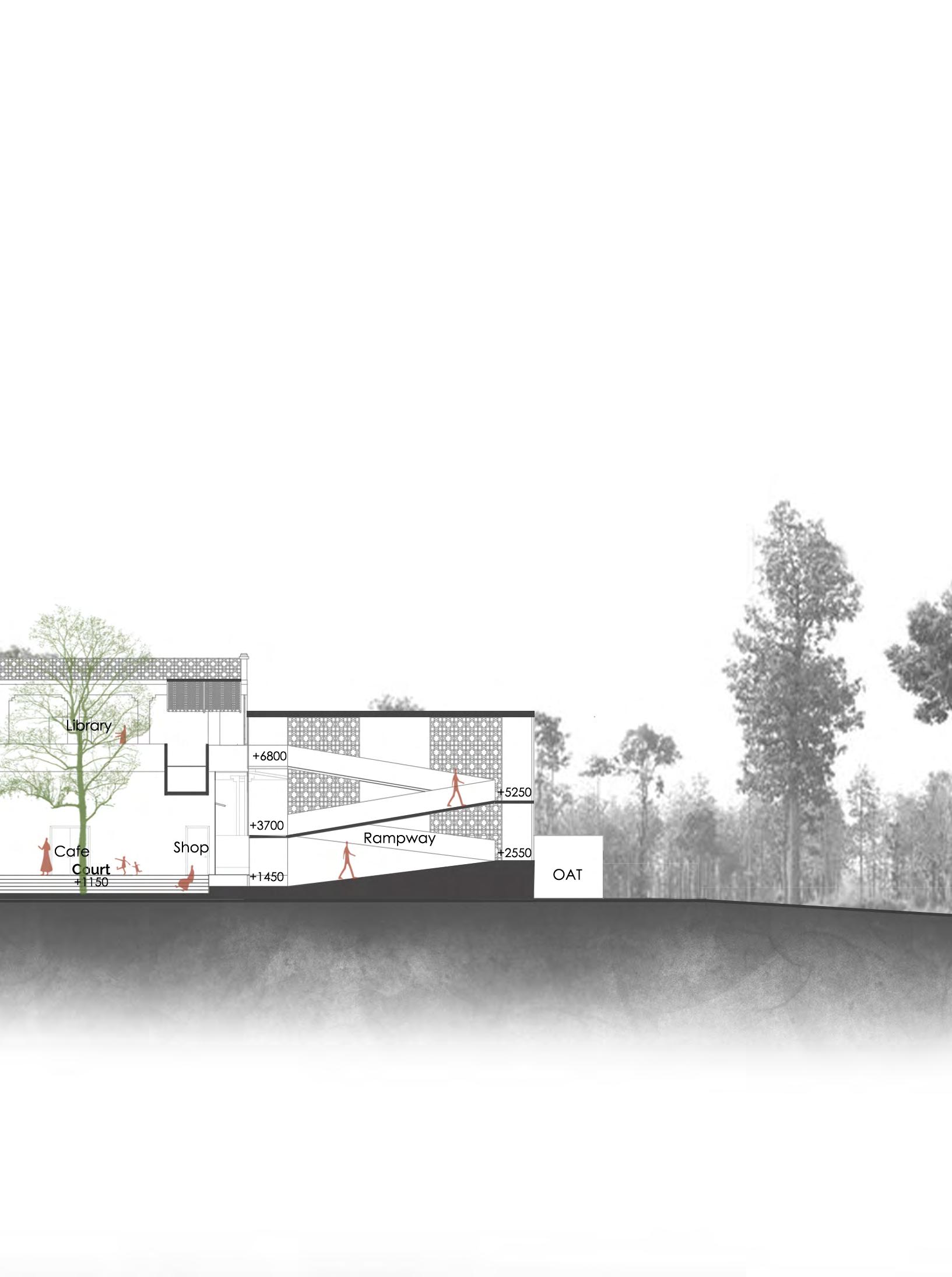
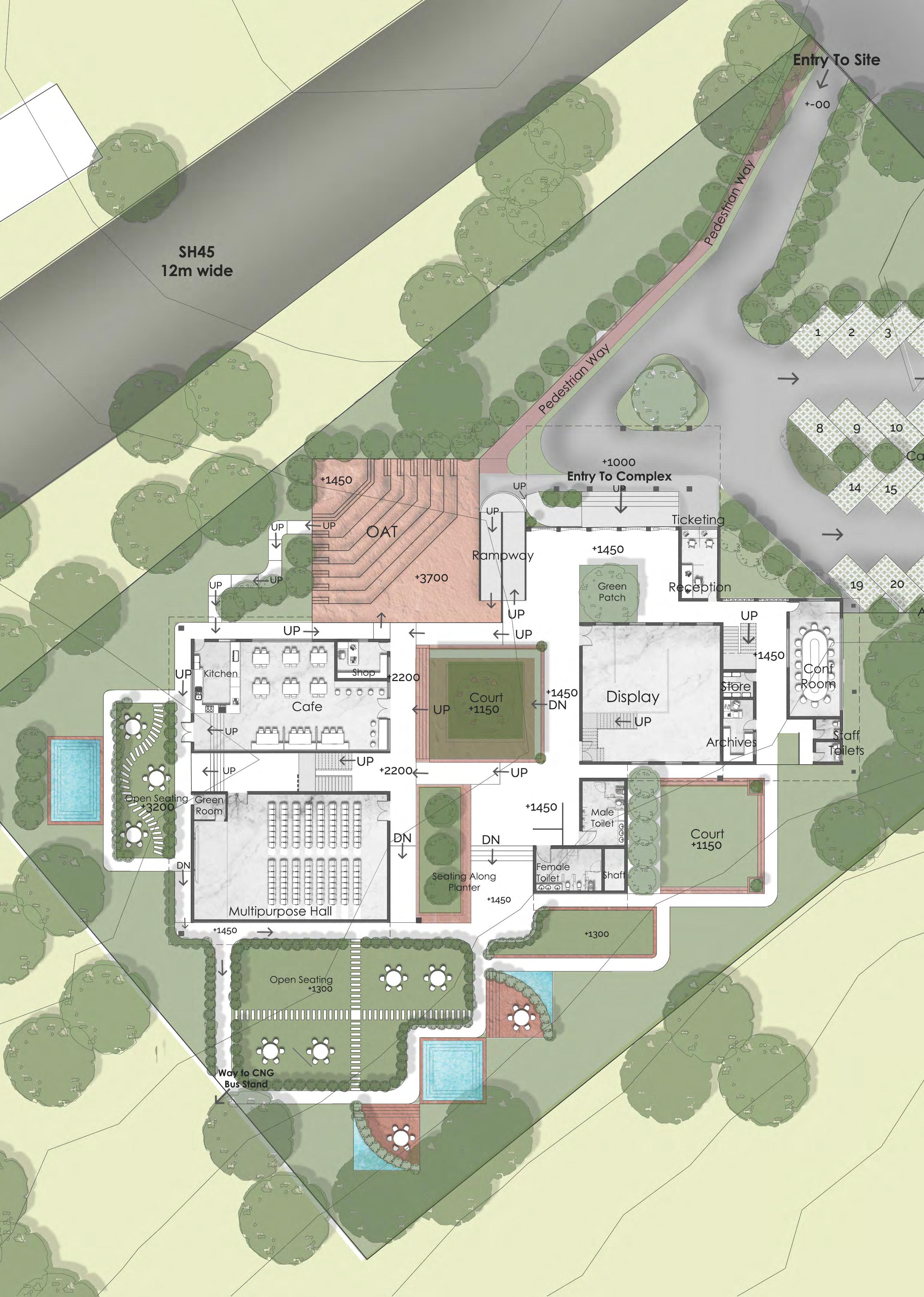
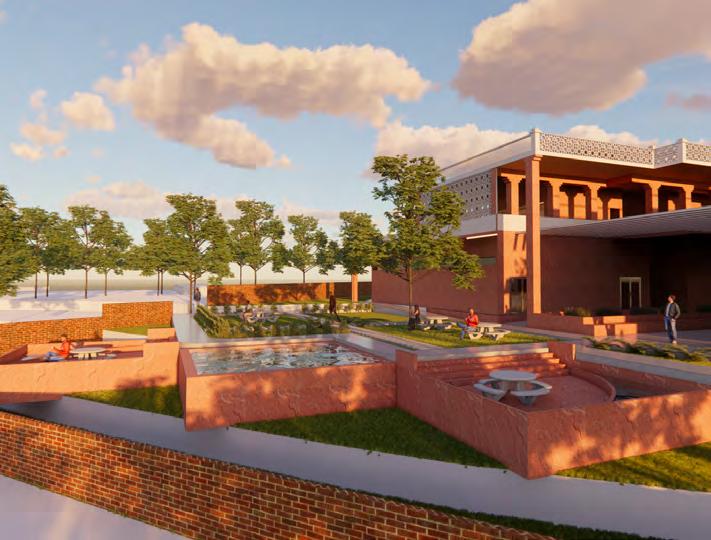
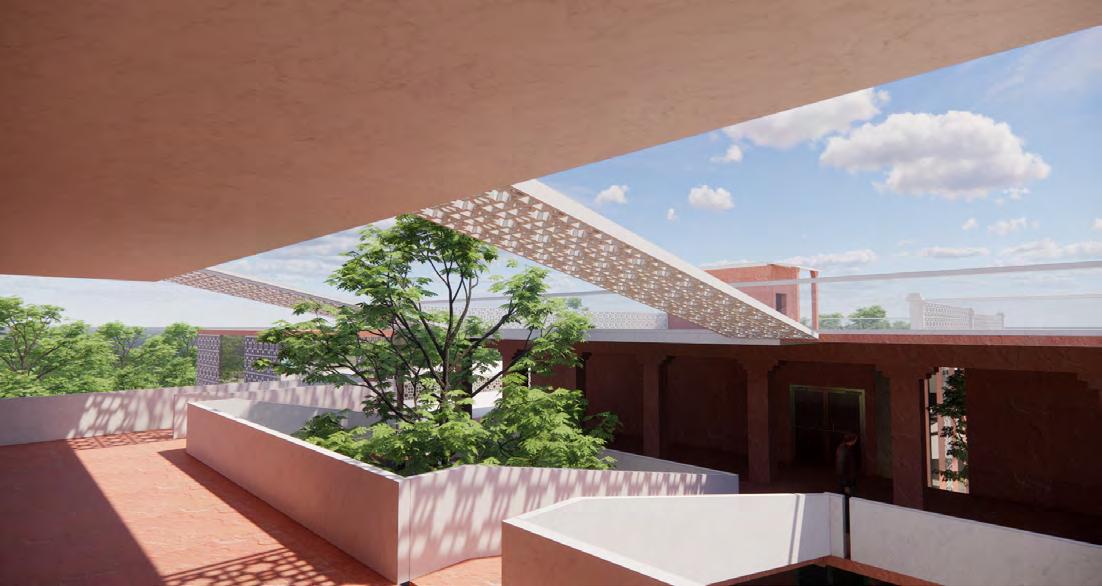
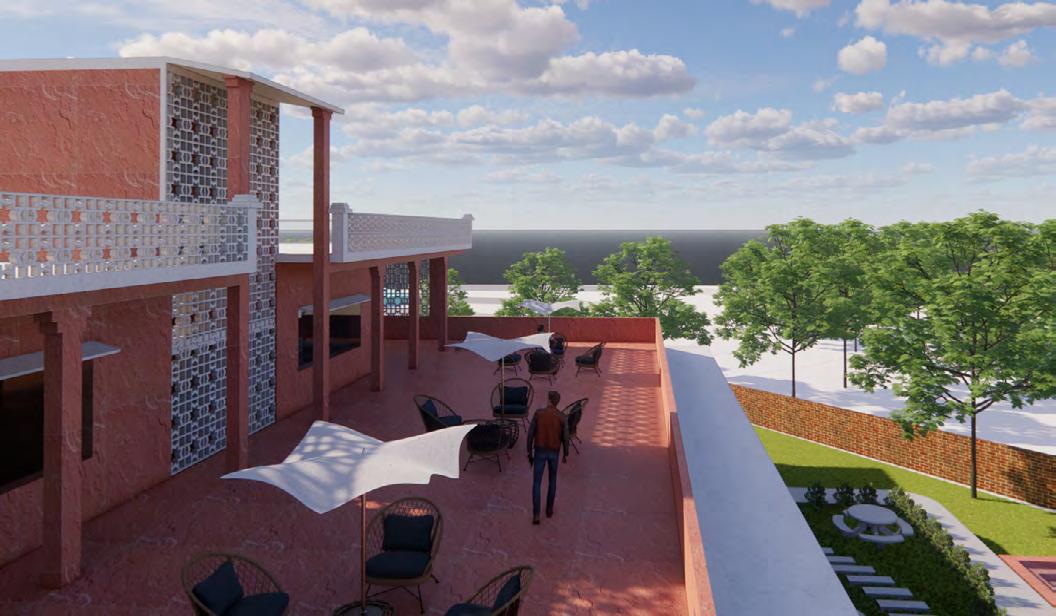
Both the floors are connected via a ramp for easy accessibilty, the ramp also connects the OAT midlevel making it an interesting path to be taken. The central court acts as a connecting feature of both levels visually as well as aesthetically. Further more on the ground level multiple landscaped areas have been created for seating, cafeteria space and spillout areas for employees as well. Landscaped areas feature water bodies which make the spaces more serene and grand together. On the first floor, the library and internet cafe flow out into the open terrace facing the beautiful landscape below.
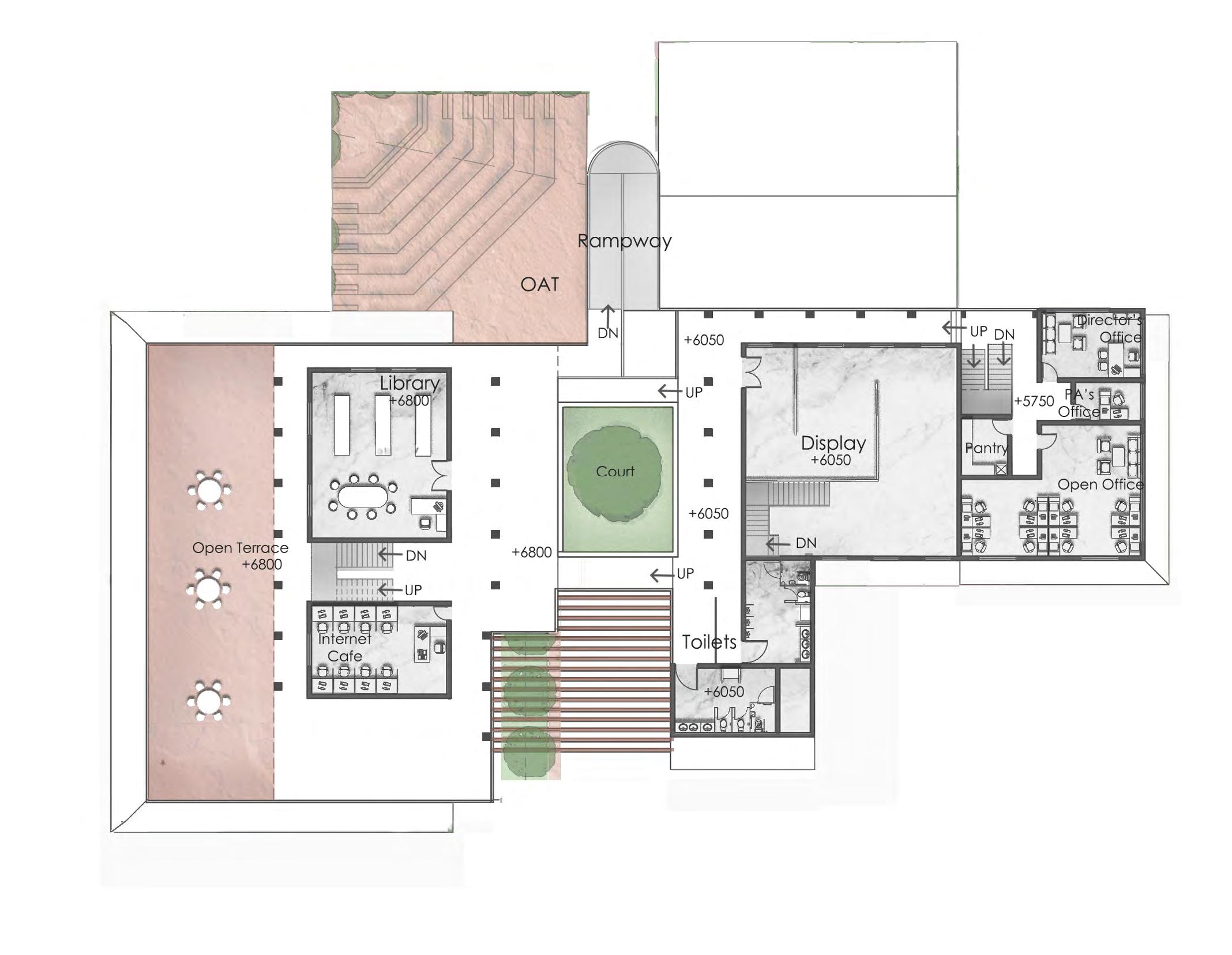
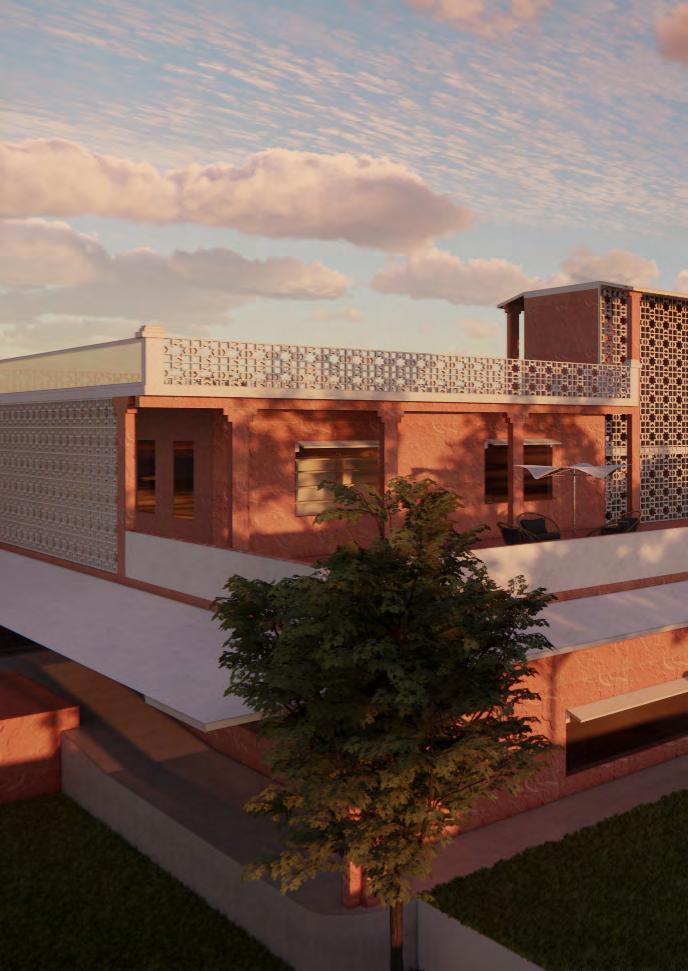
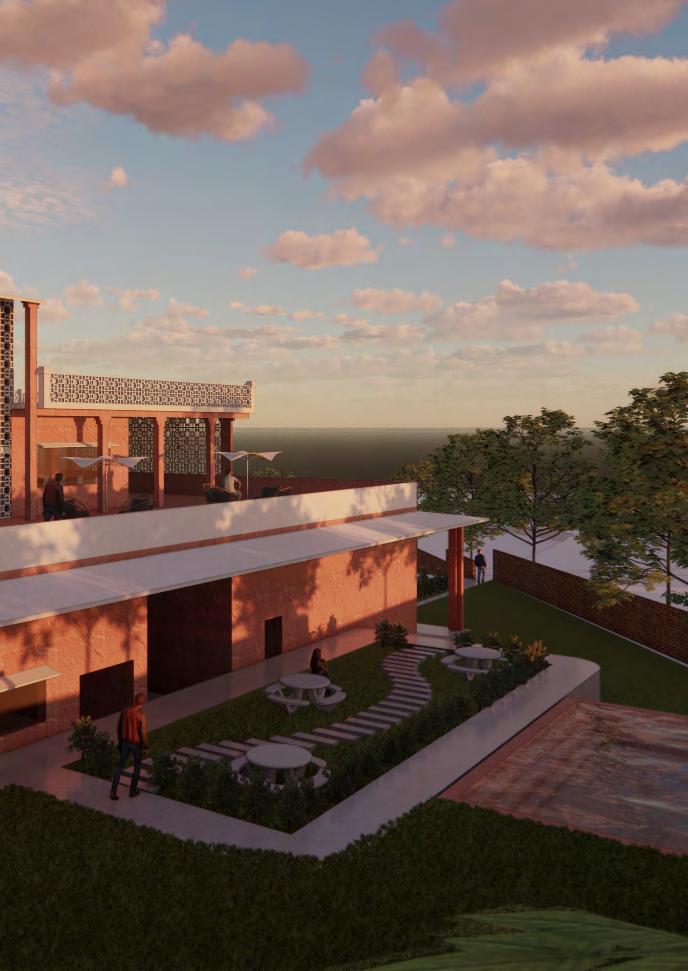
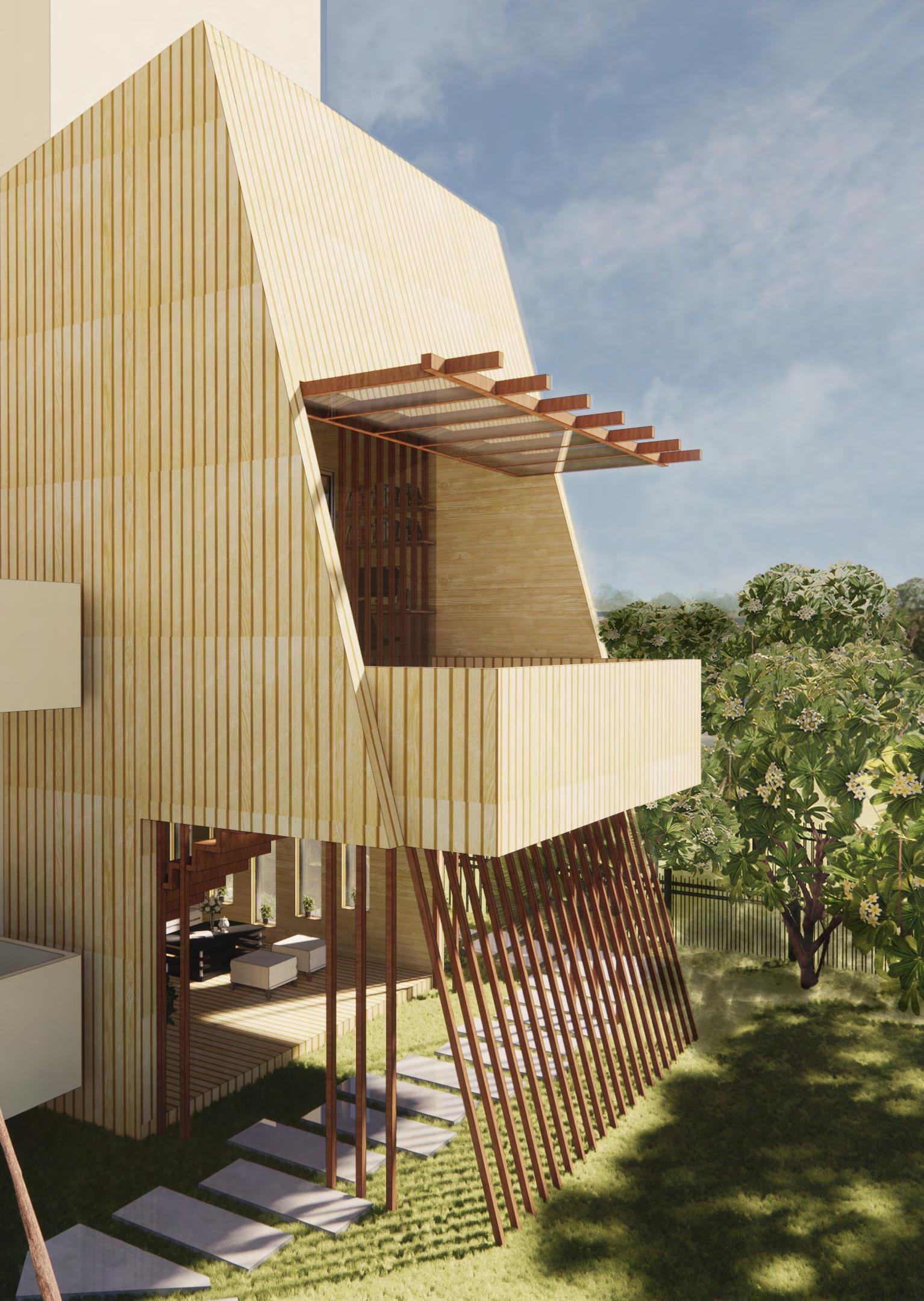
Doorabeen is designed to be an extension for my existing house which is a 3BHK unit. The concept behind the built form is a telescope (“doorbeen: in hindi), it is meant to facilitate views of the outdoor into the indoor spaces.
Divided into two levels, one level is an extensiob to teh existing living room and open out into the backyard and the other is a simple kichentte and working space. It provided many semi-open spaces for the family to interact in and have a lesiure time.
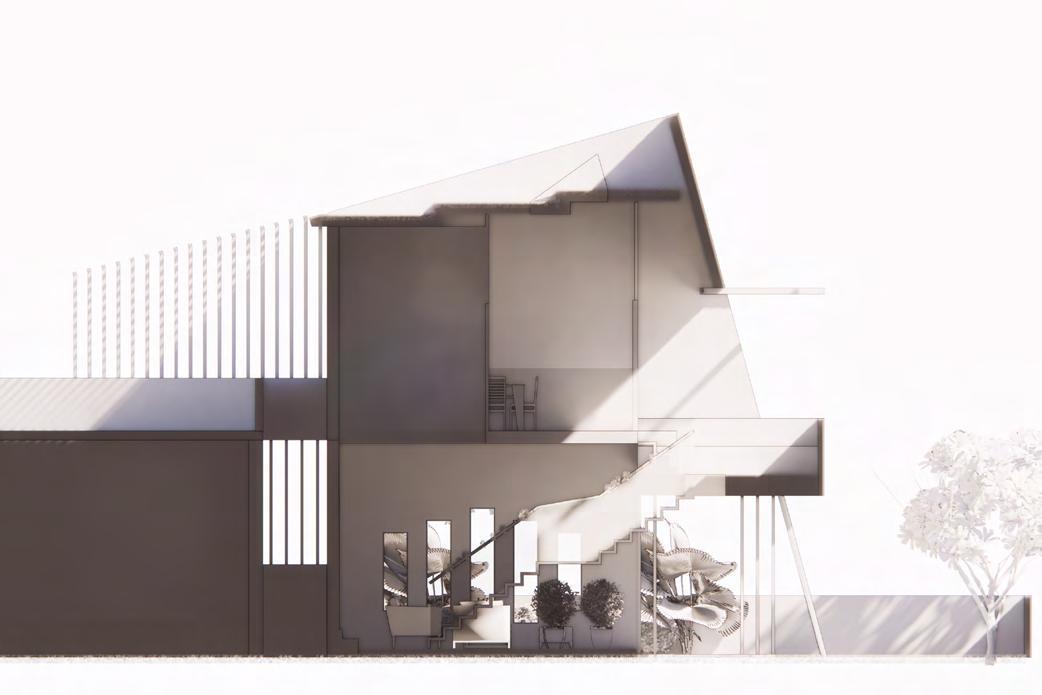
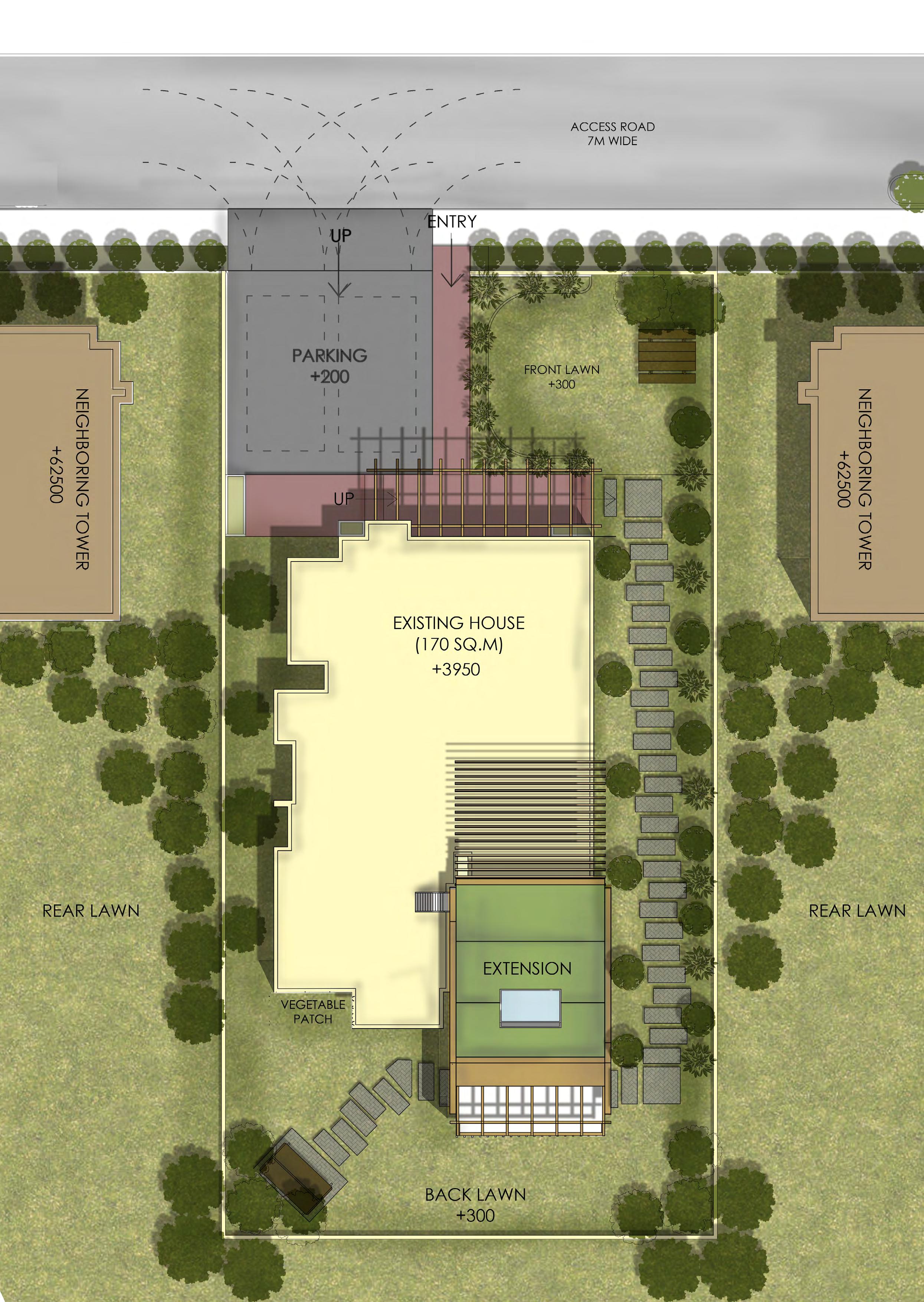
2. Titled cuboid by 15 degrees 3. Two sides flatened for easier fitting into existing house
4. Addition of louvres spaces for easier transitions
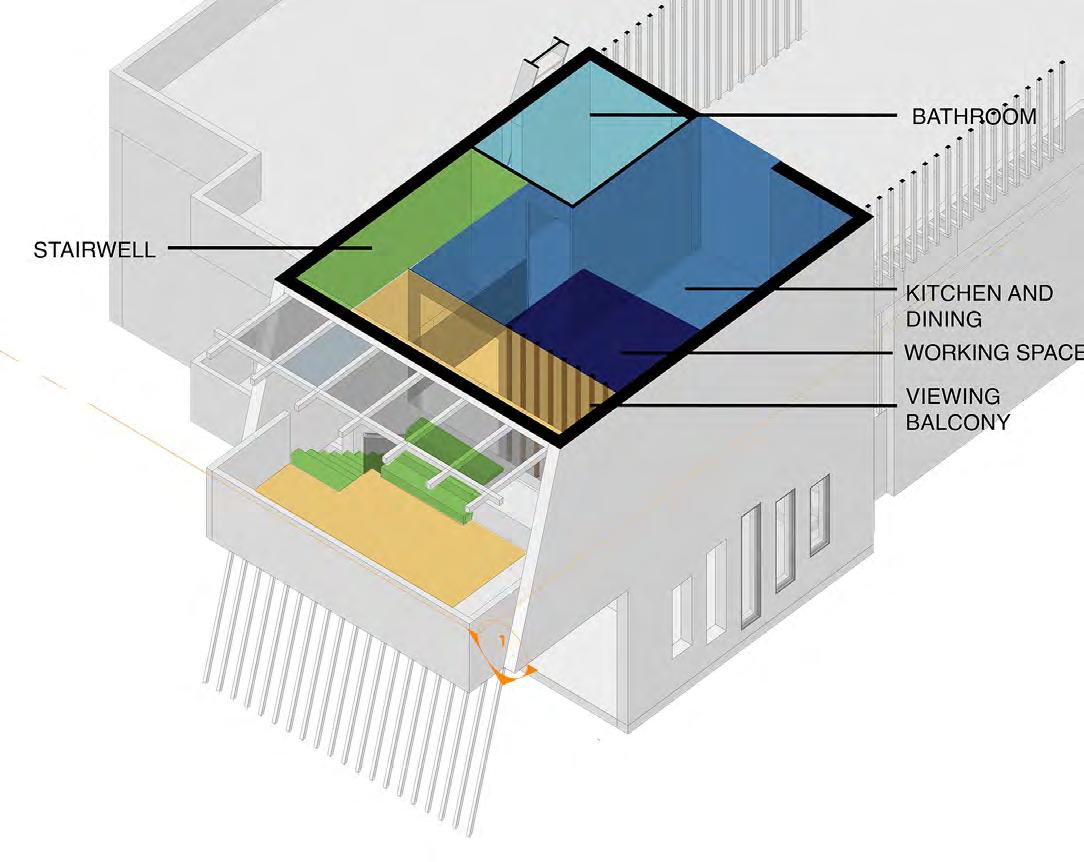
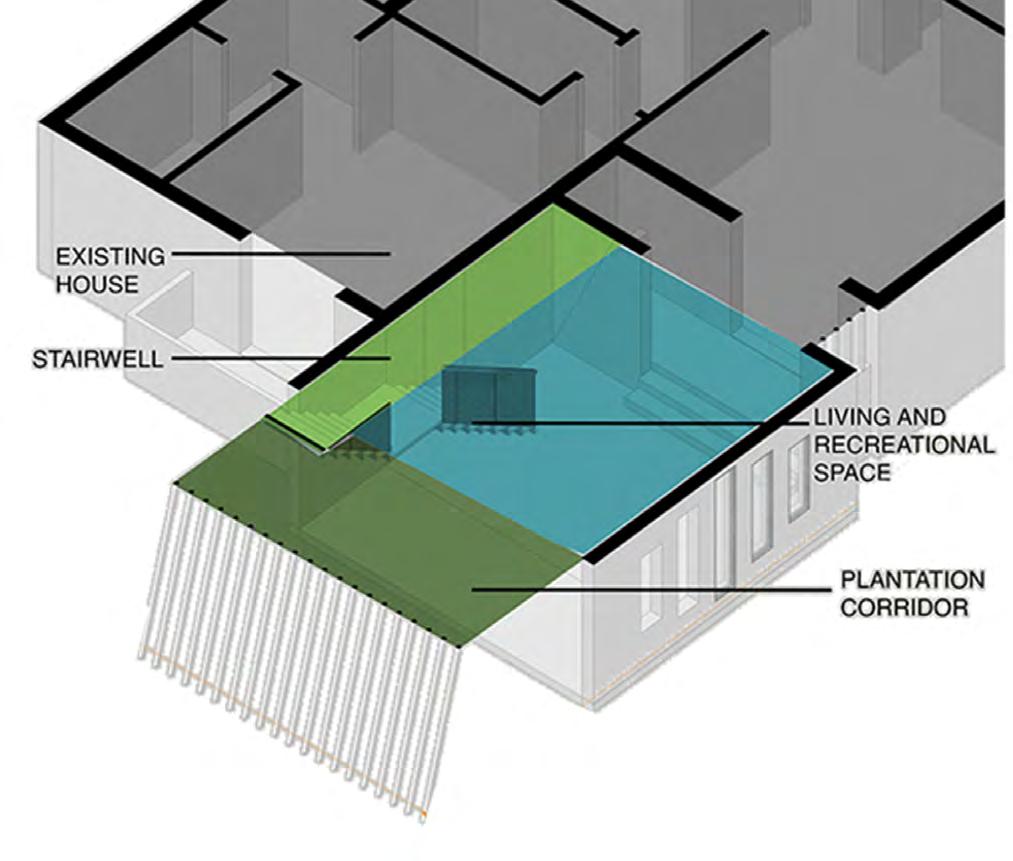
1. Simple Cuboid 5. Placing in with the existing house 6. Addition of Skylight and Balcony space 7. Final Form after addition of fenestrations and pergolas
development
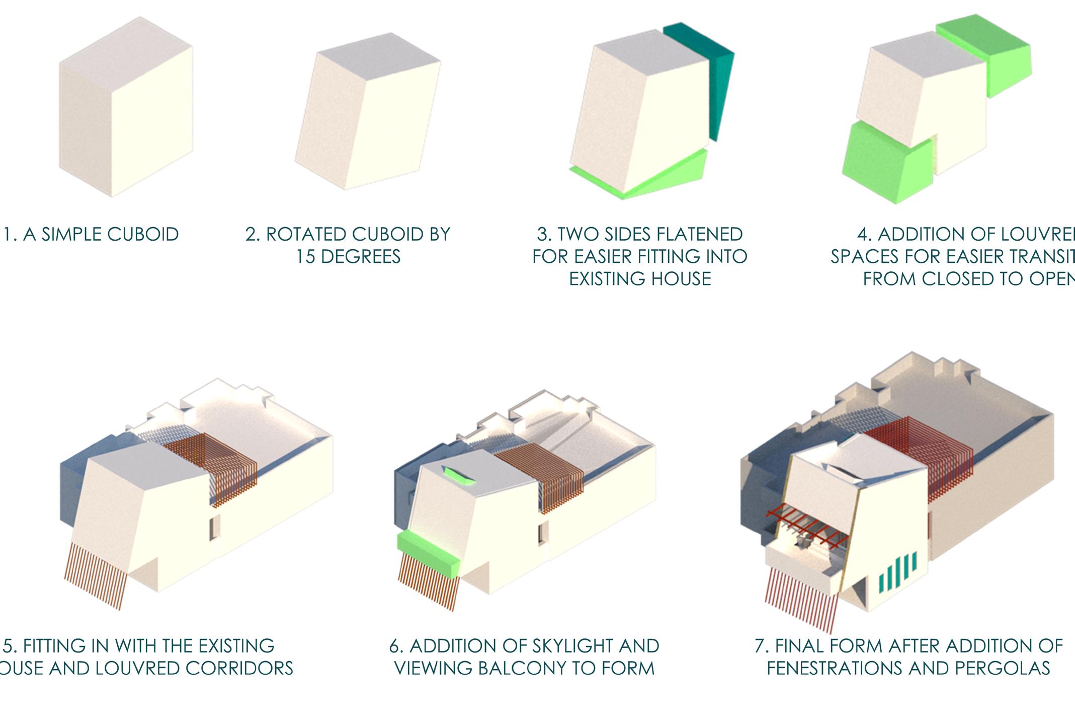
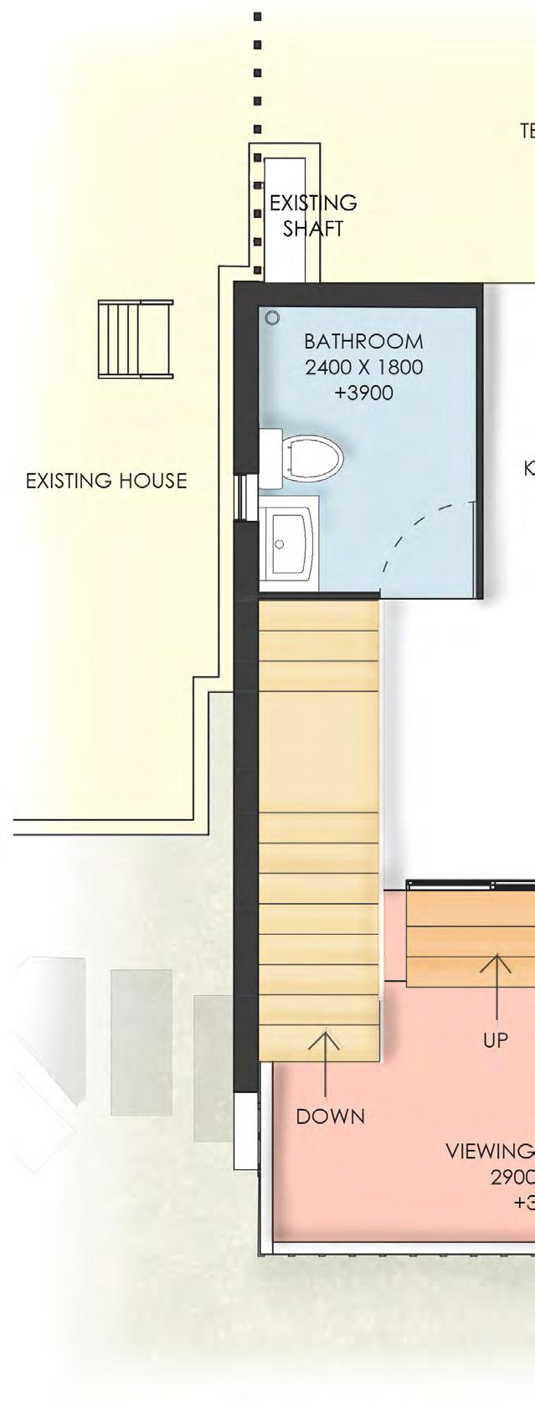
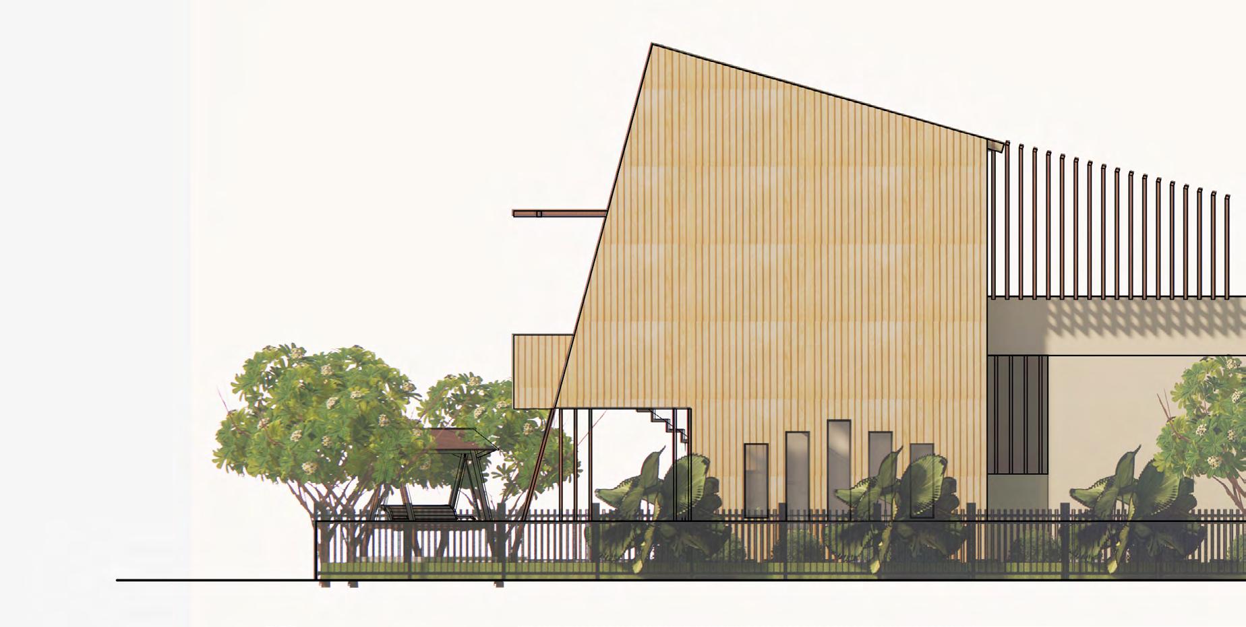
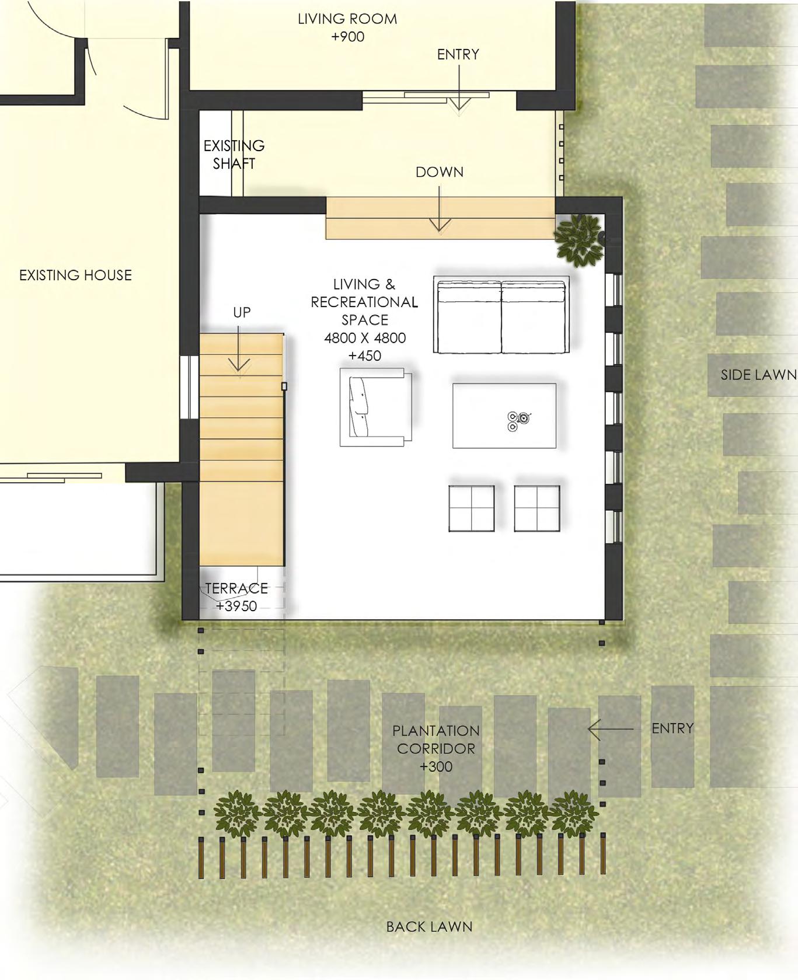
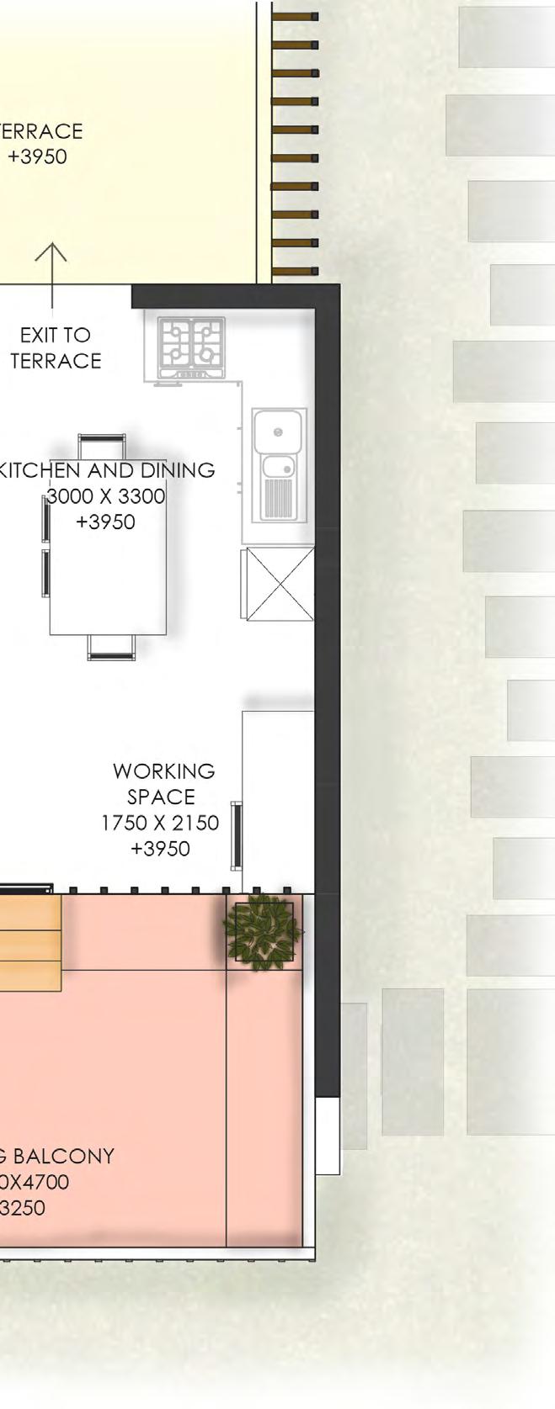

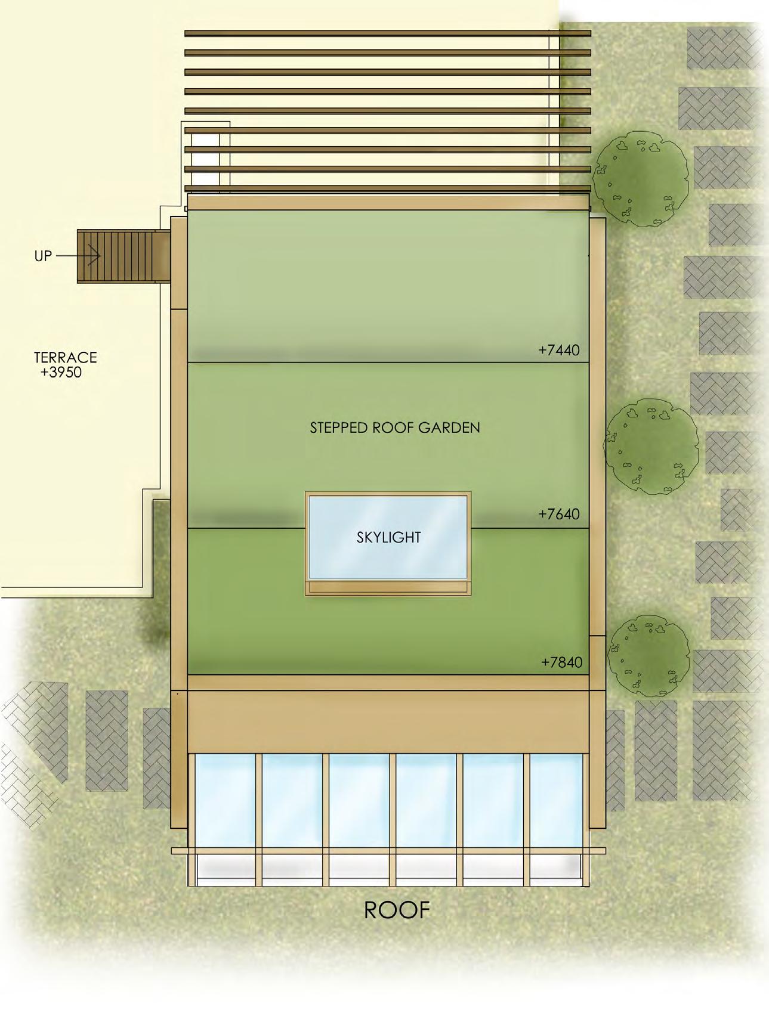
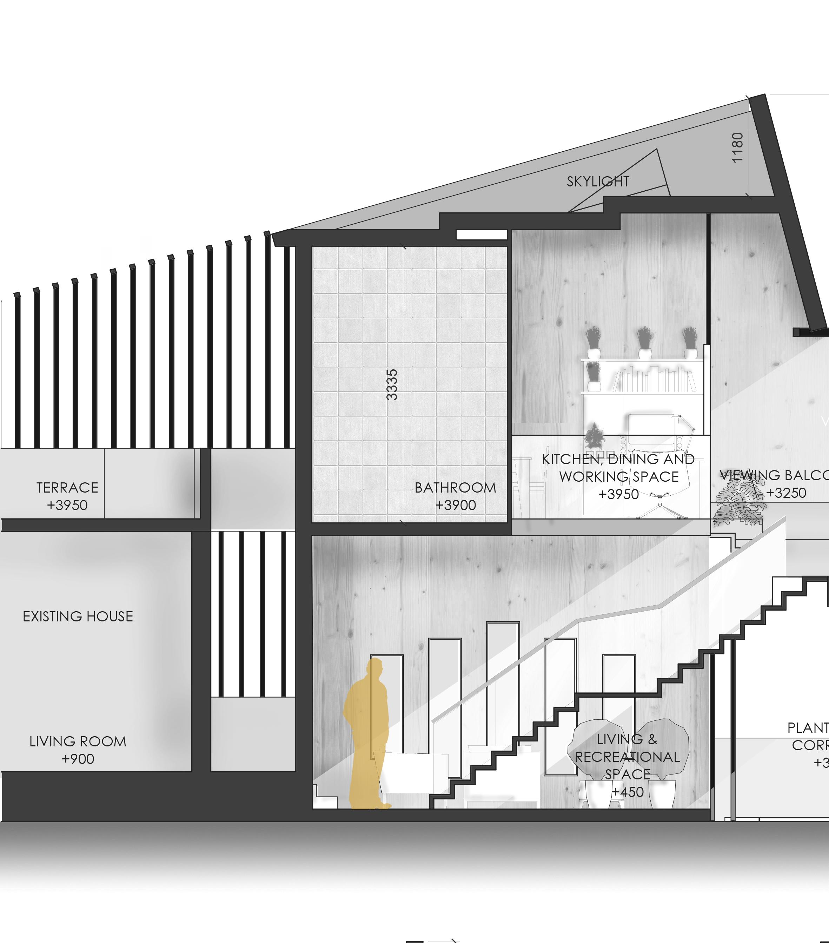
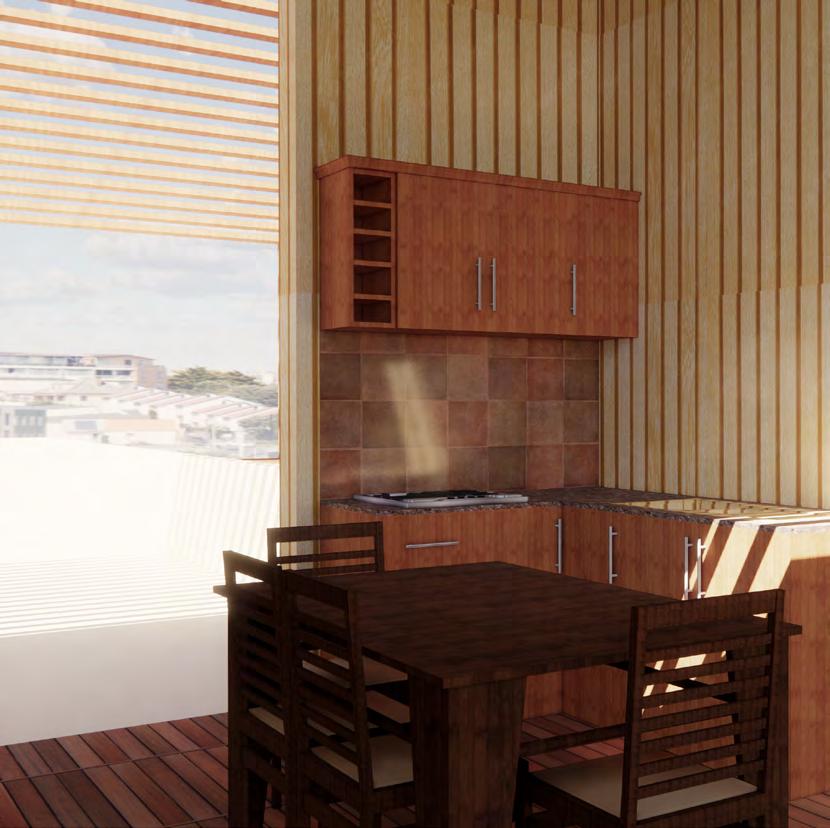
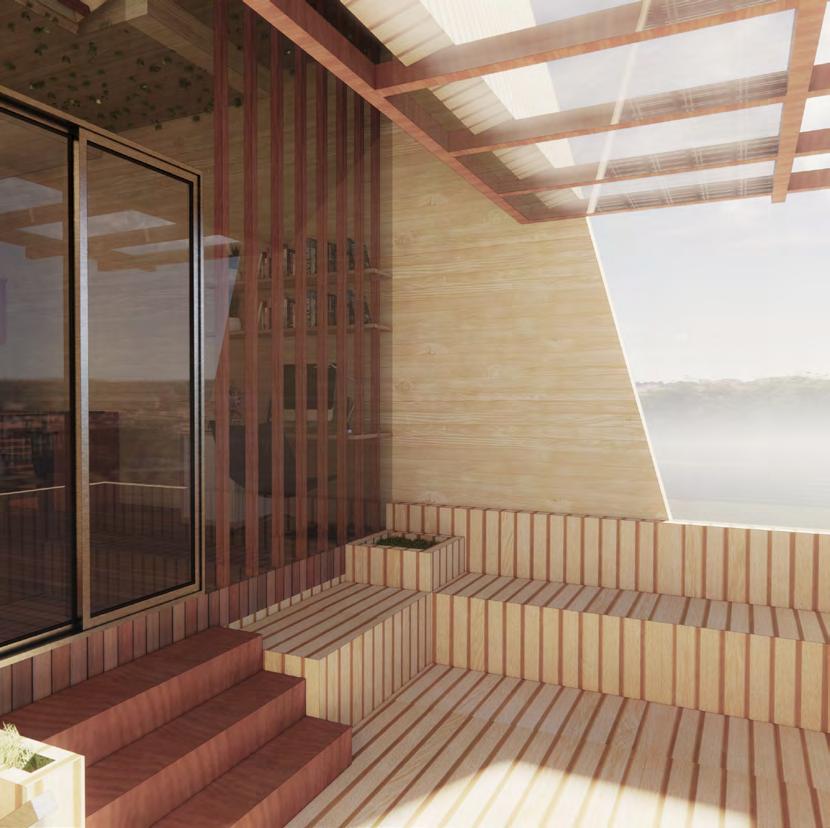
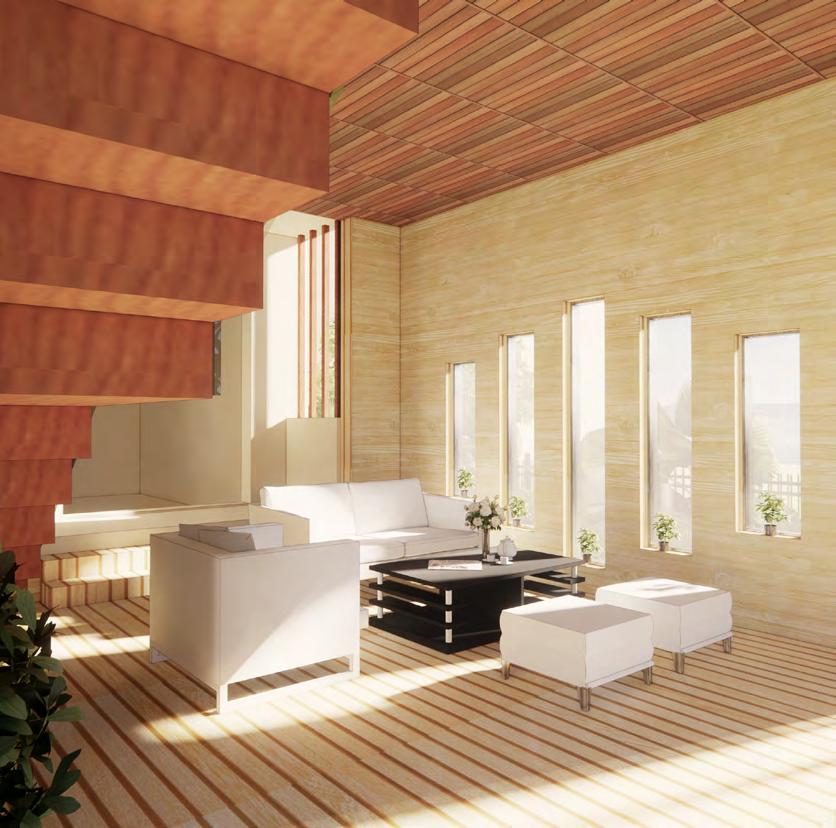
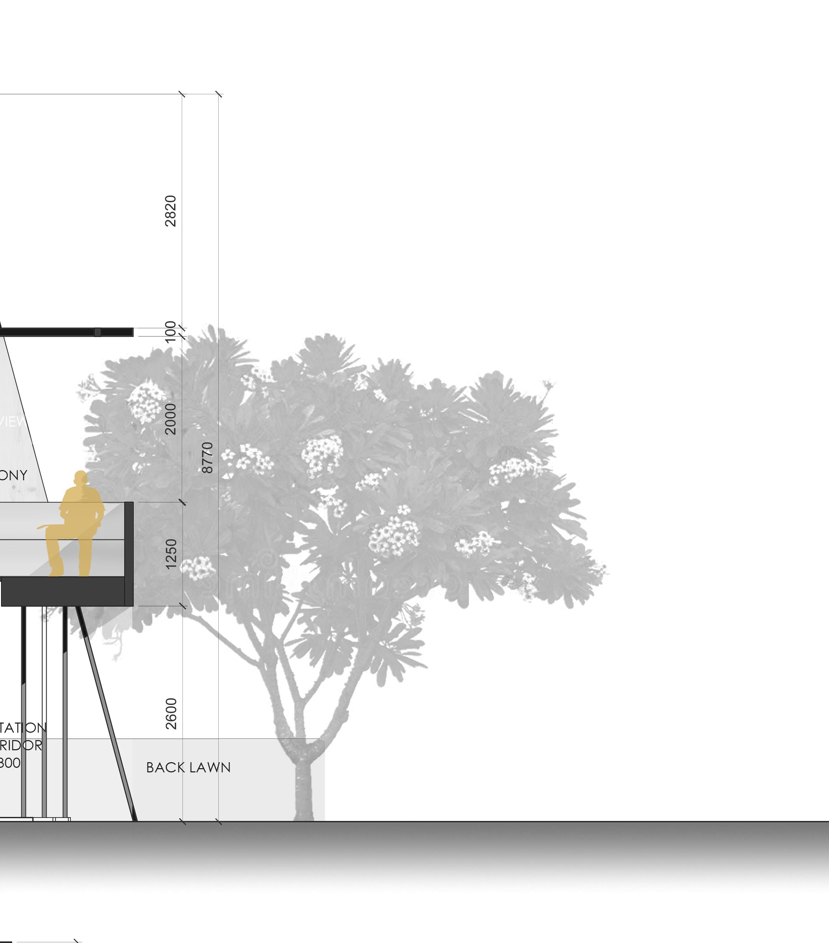
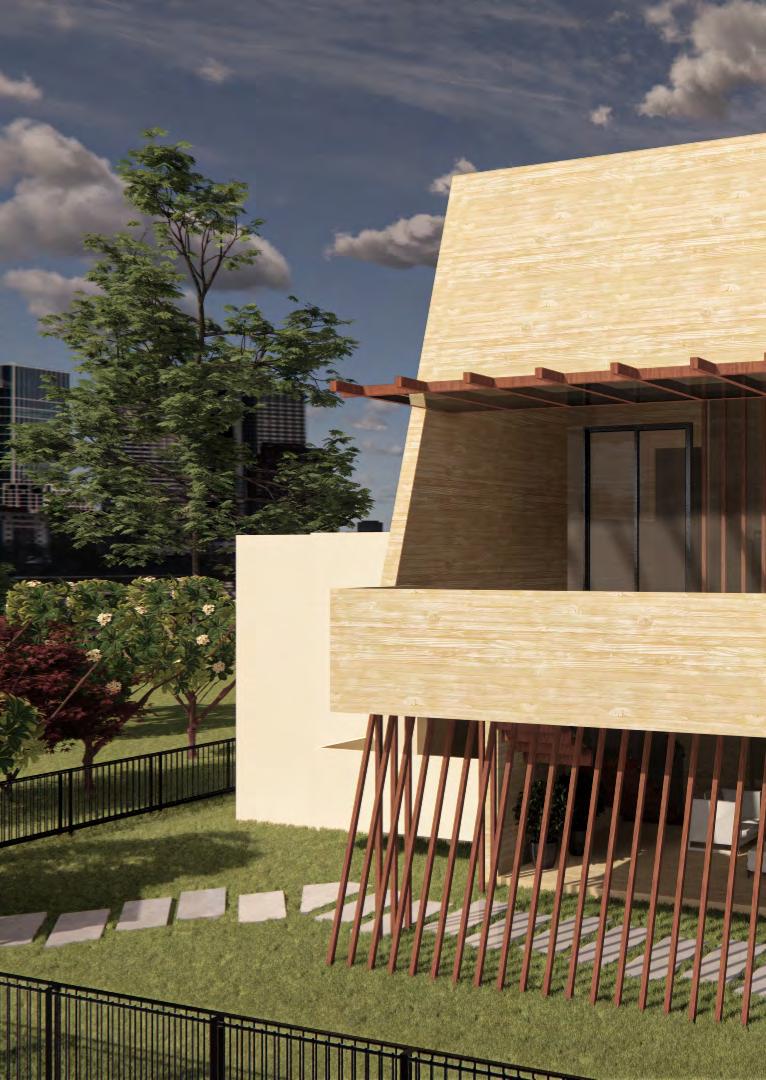
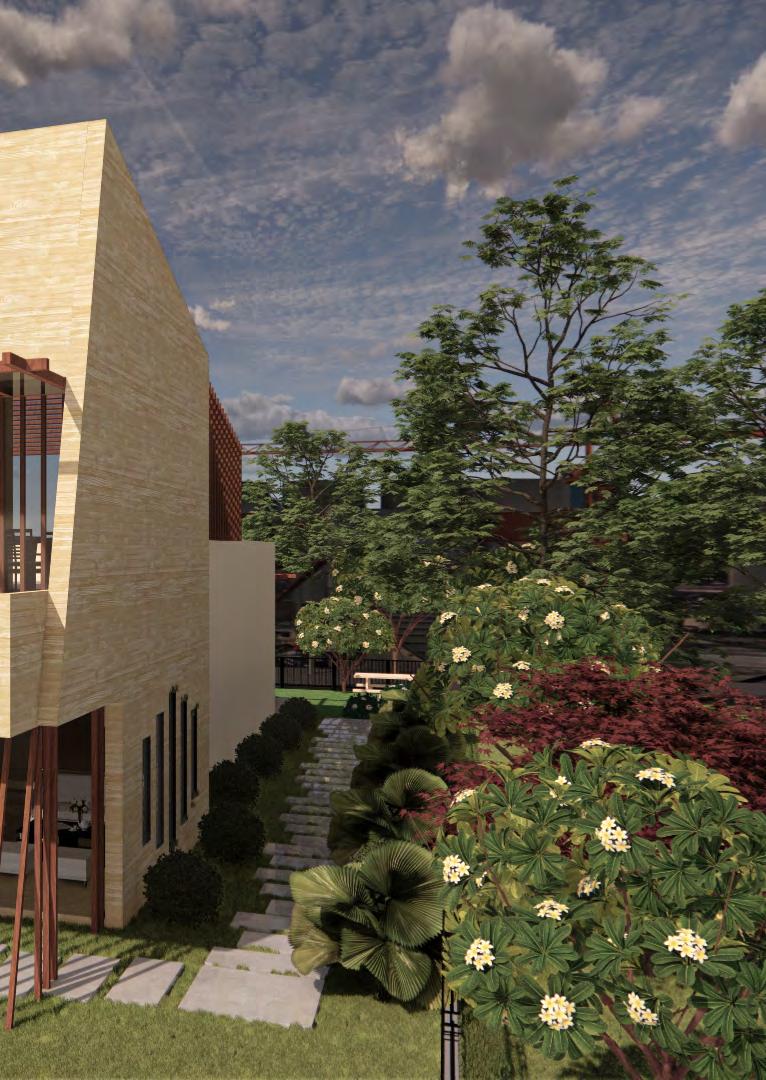

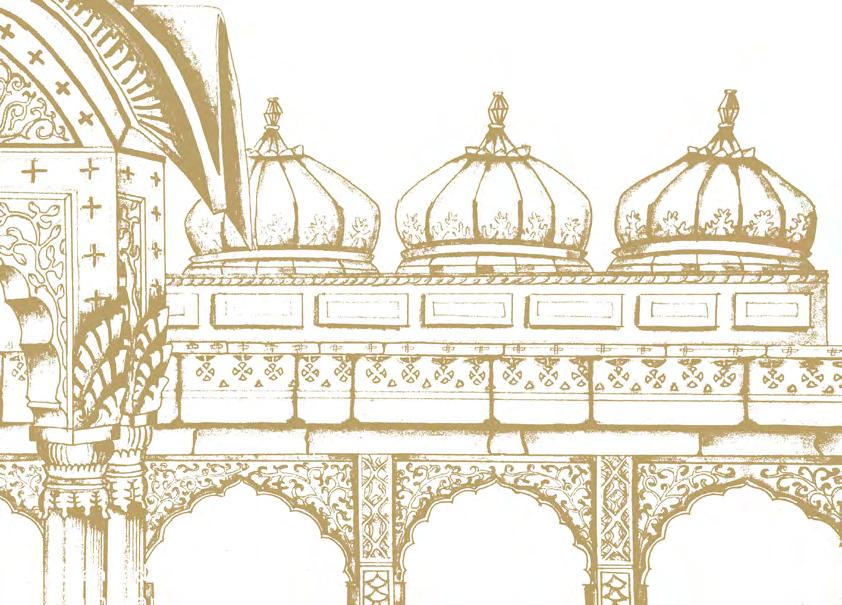
Jaisalmer, Rajasthan | 2nd Semester | Group
The site included a cuboidal structure of Raja maharwal Mahadev and the Chhatri of his brother Chandan Singh.
The Three domes seen on the top of the cuboidal structure signify the Raja and his two queens, i,e the centre one representing the king himself, and the two domes on either side representing the queens.
The marble plaque seen in the Chhatri and the cuboidal structure describe the way of the death, of the ruling king.
arch at entrance of complex column wooden door
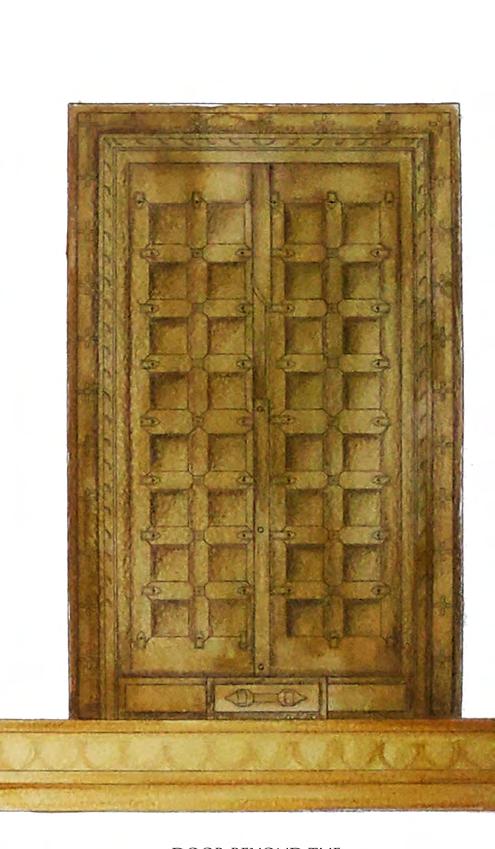
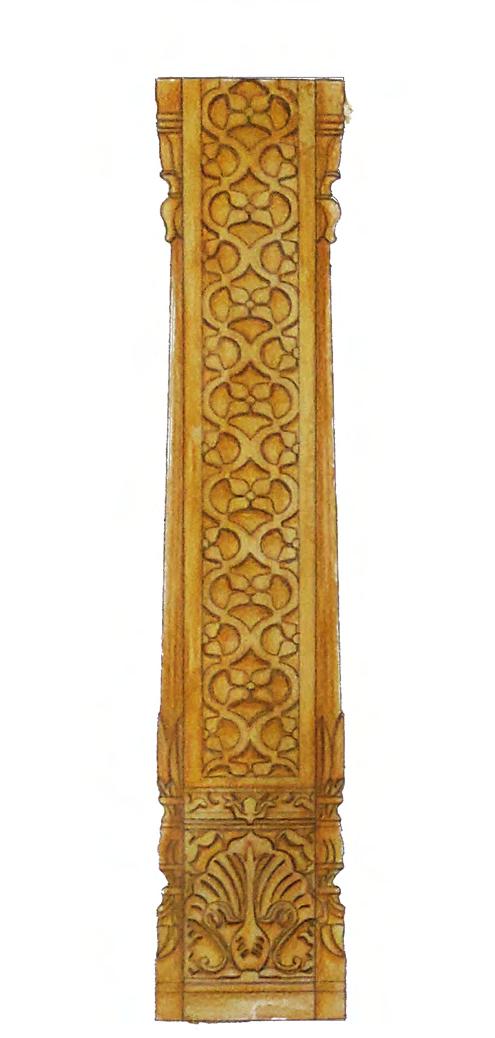
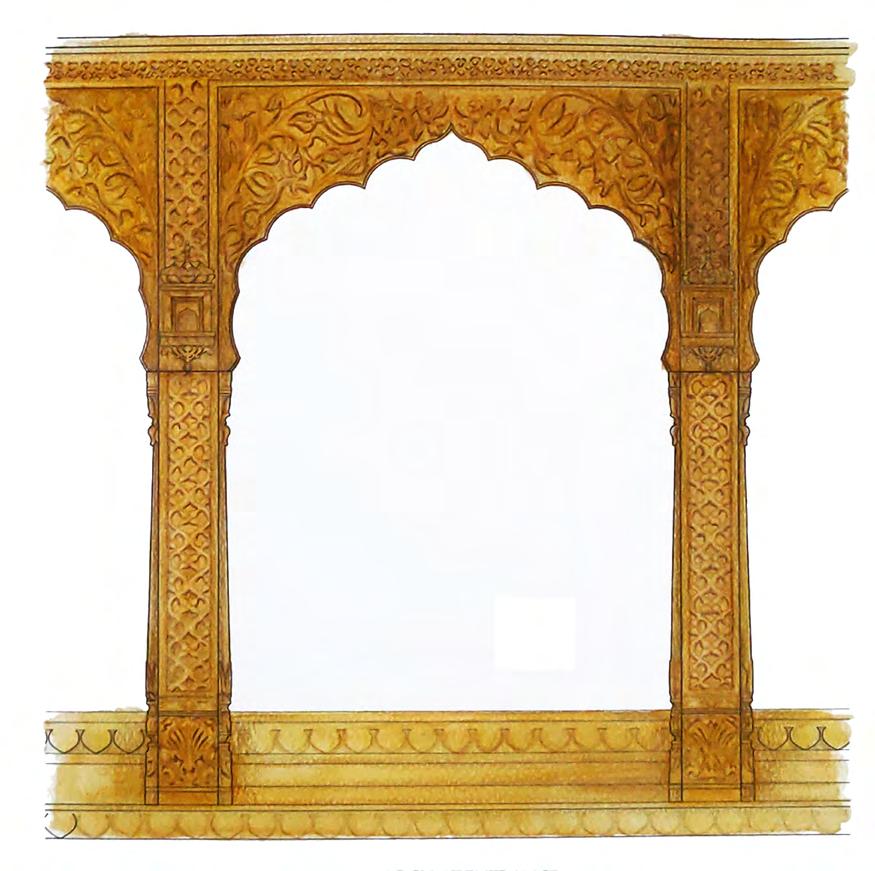
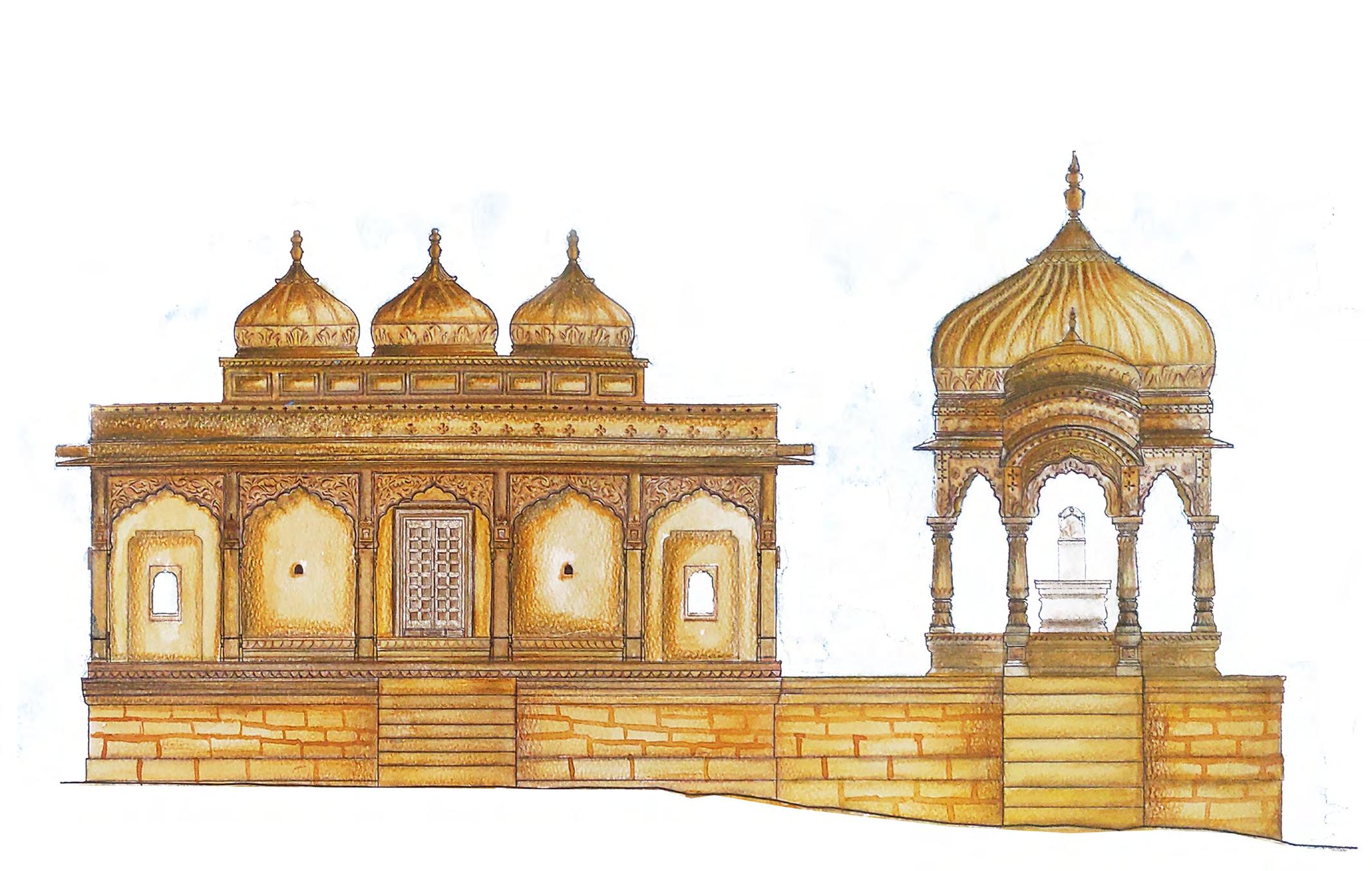
entrance of chhatri
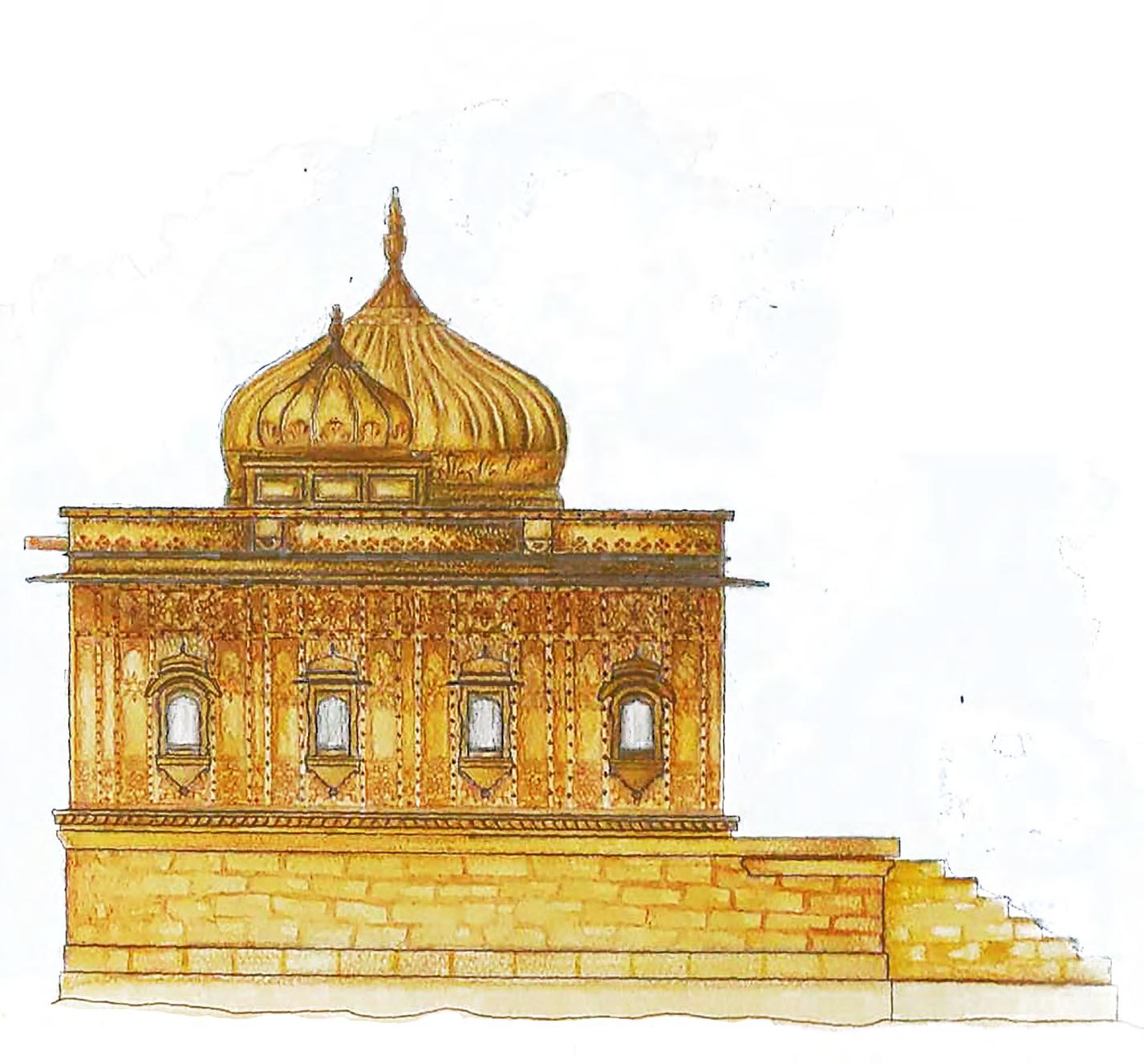
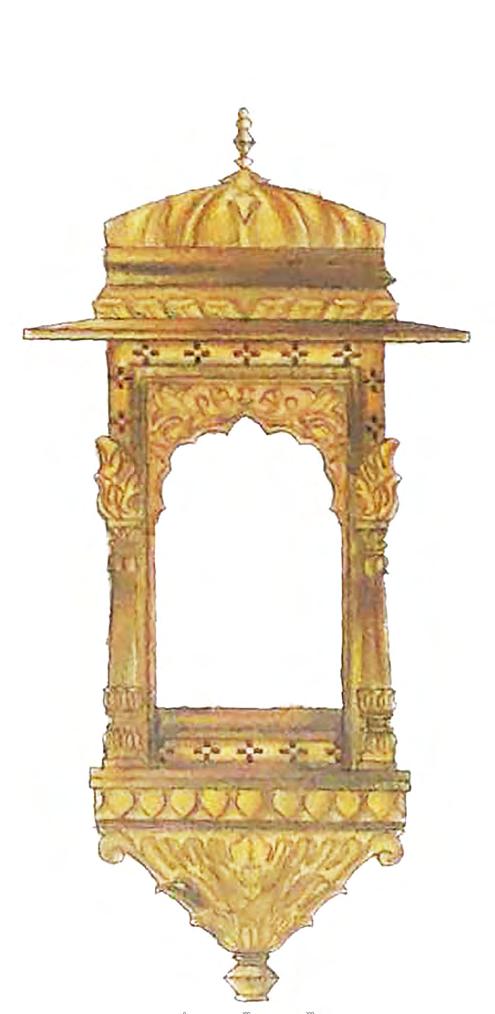
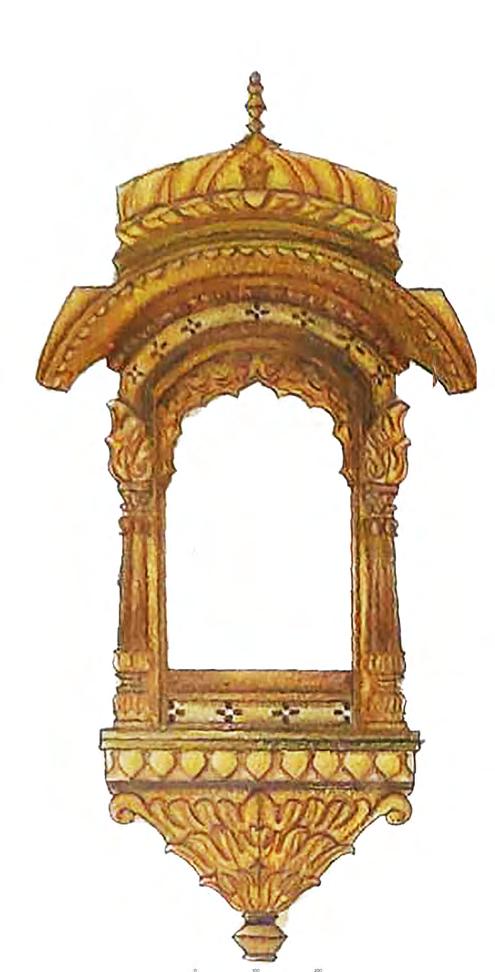
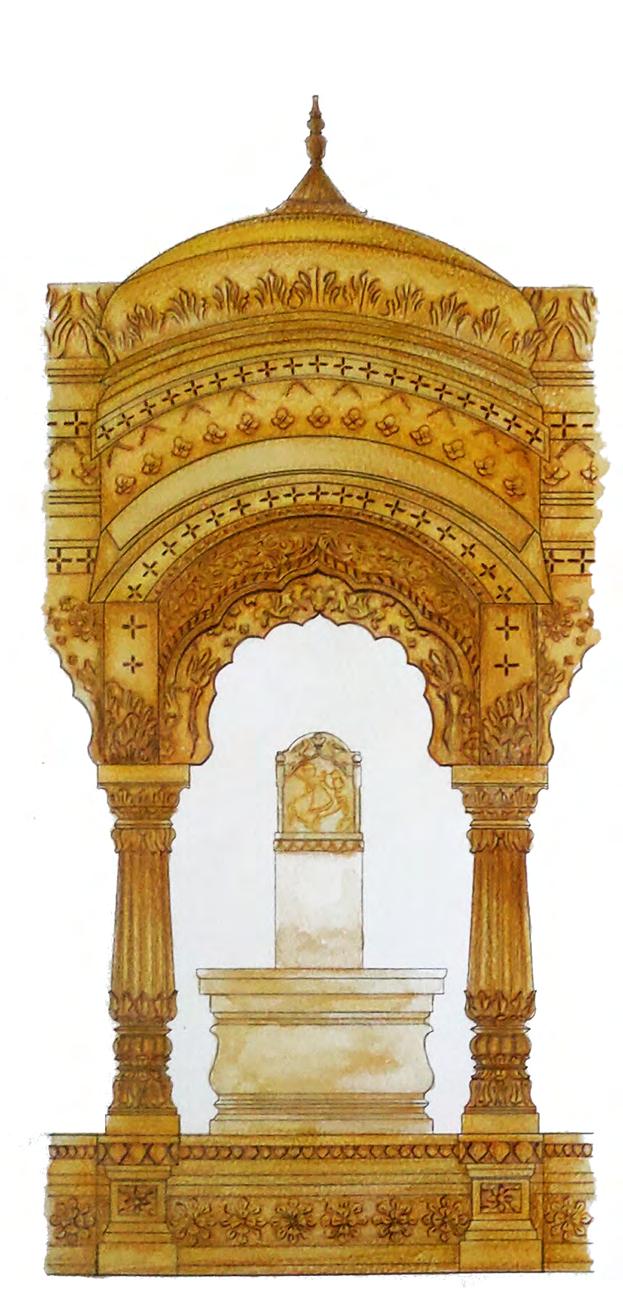
south elevation
column chajja overhang bangla overhang

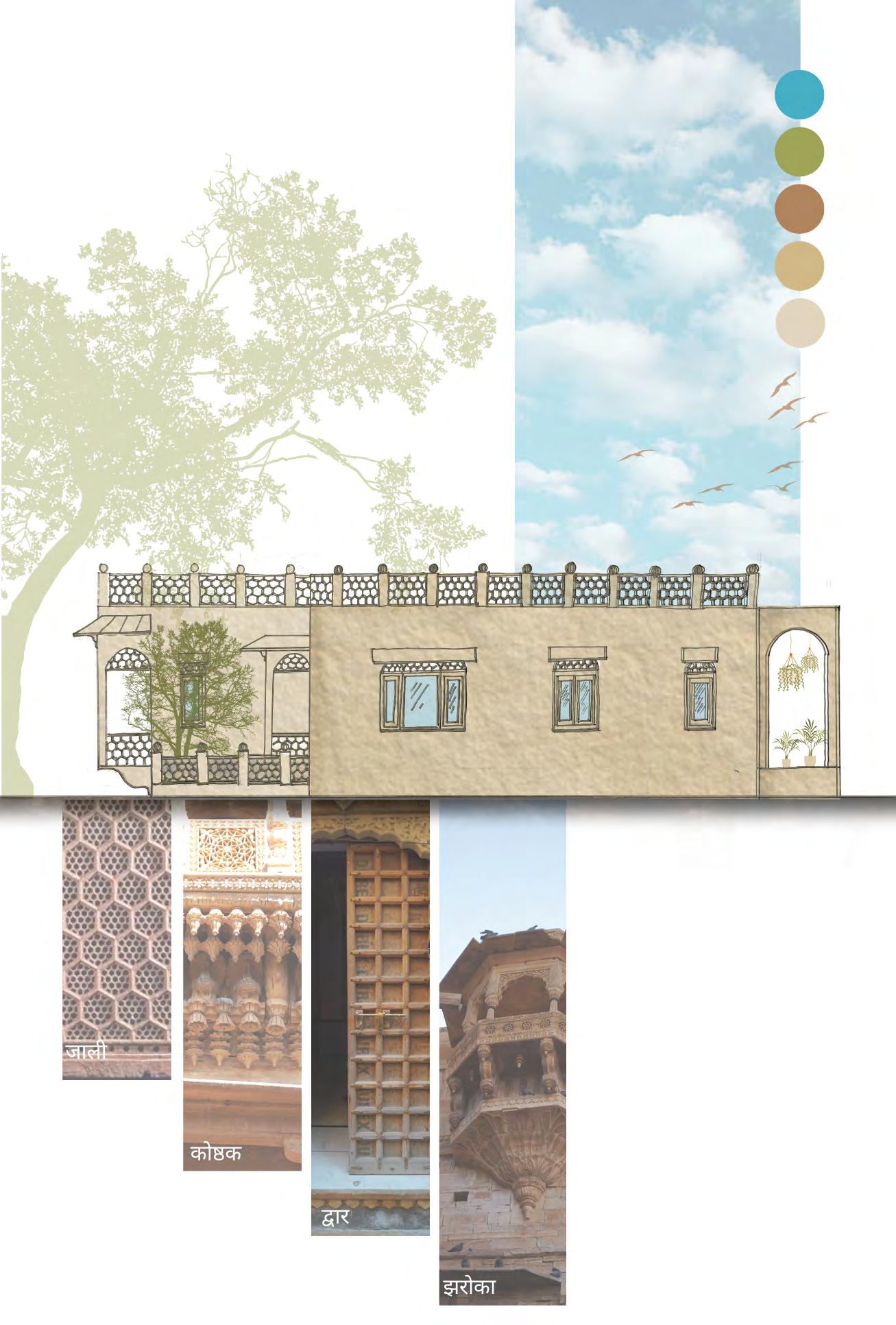
Gurgaon, Haryana | 3rd Semester | Individual
This project involves reinterpretation of our hown house in a vernacular style. The vernacular style picked up is the on prevalent in Jaisalmer, Rajasthan that was studied in the prebious semester.
All details of facade, interiors were based upon the style and drawings were produced as per them. Further, Inspiration was drawn from elements seen in and around Jaisalmer city.

Detail
Detail
Detail
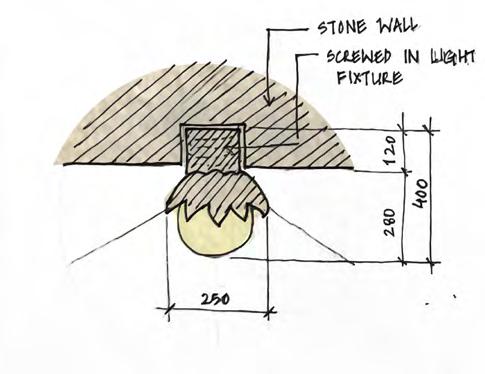
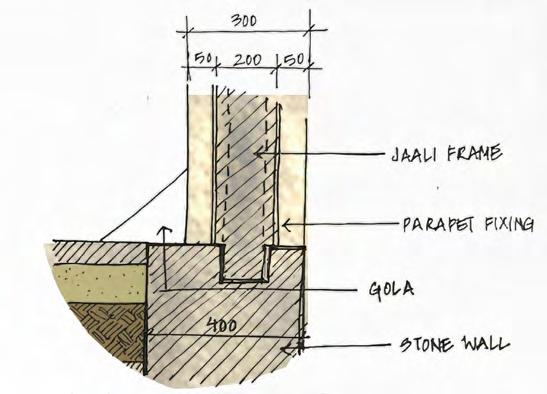

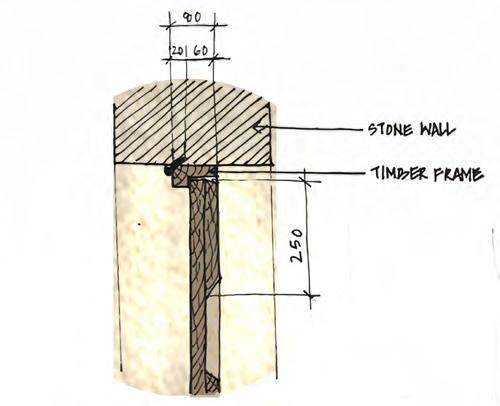
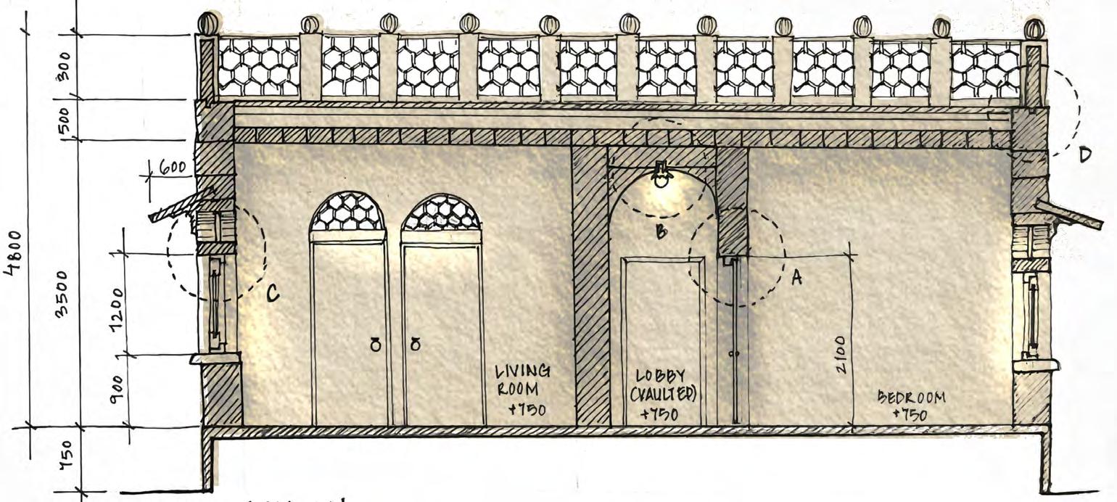


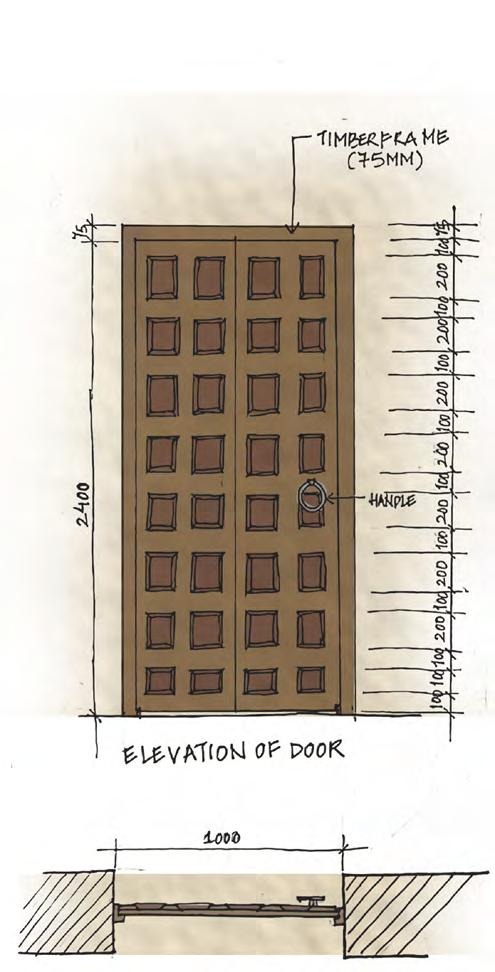

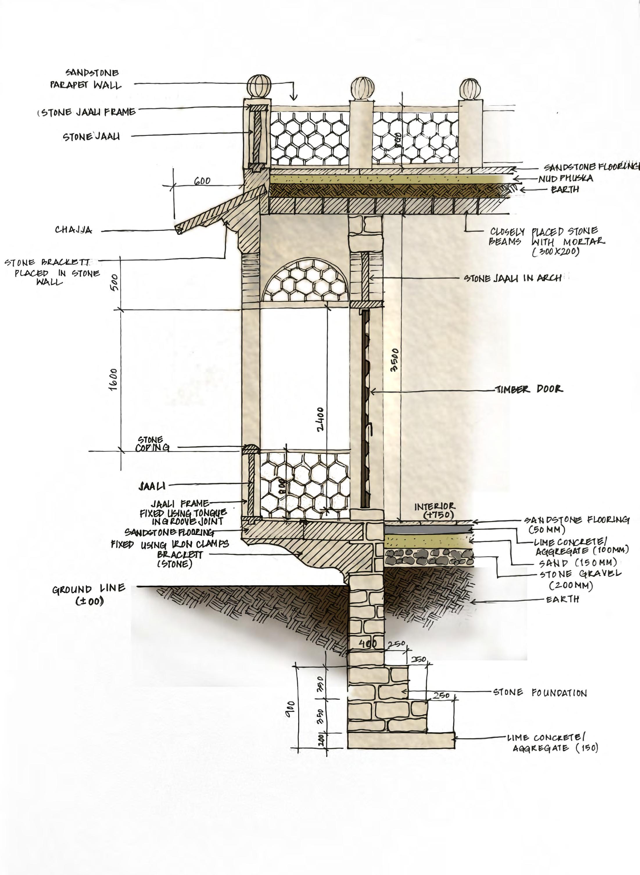
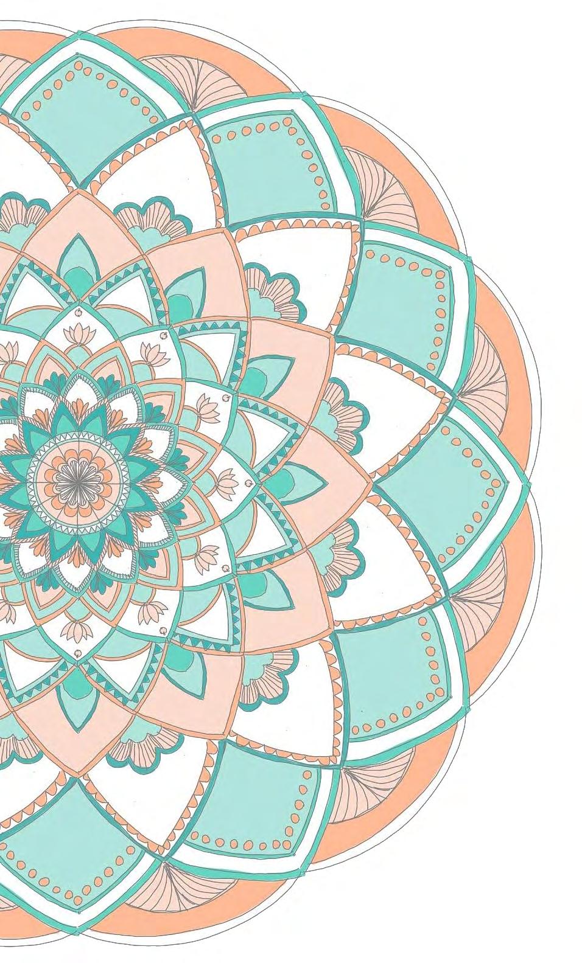
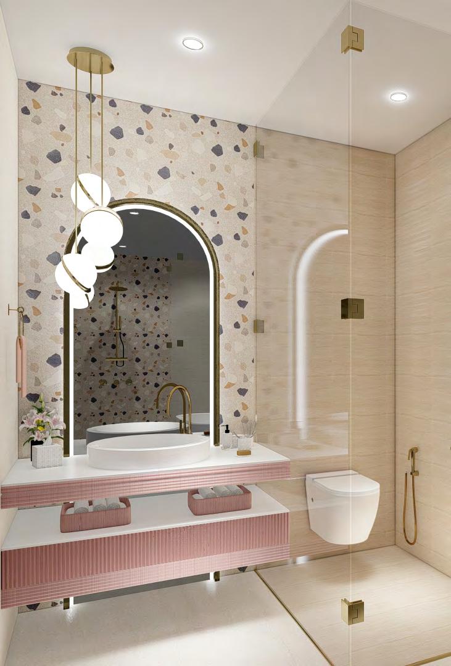
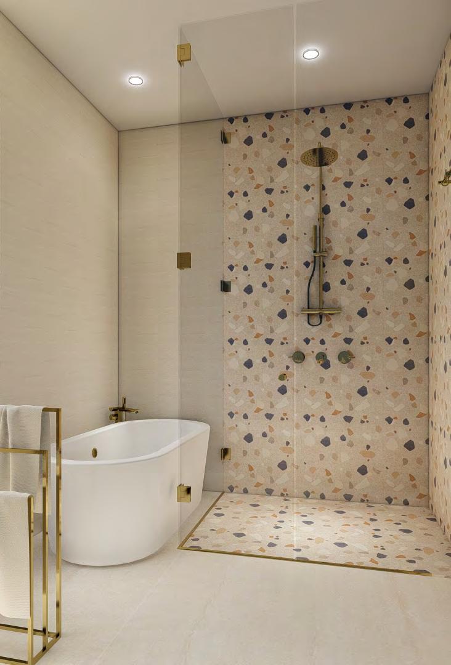

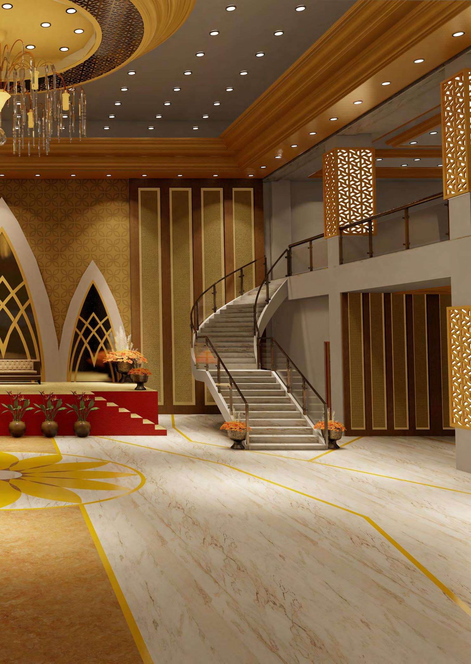
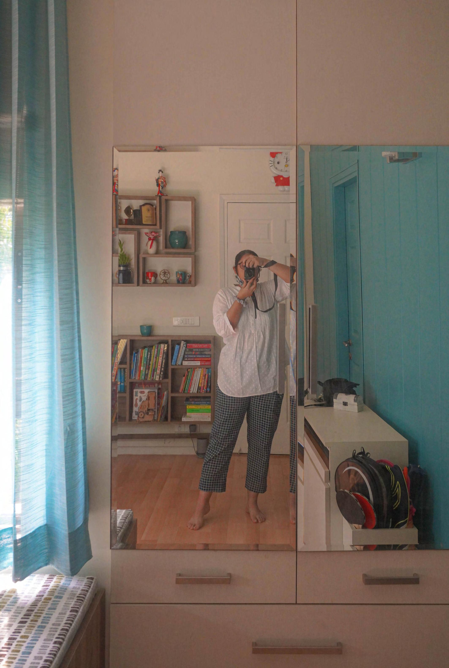
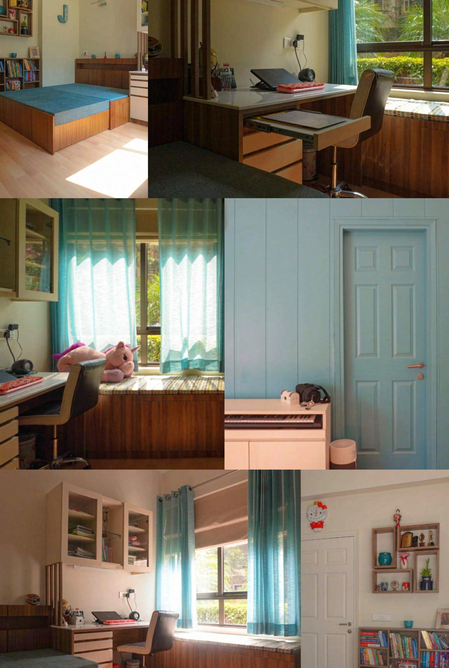

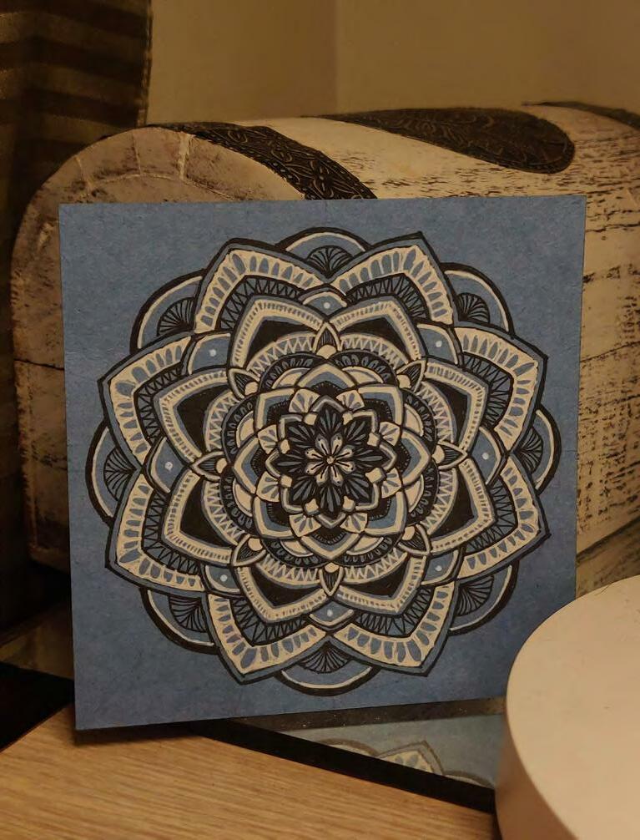
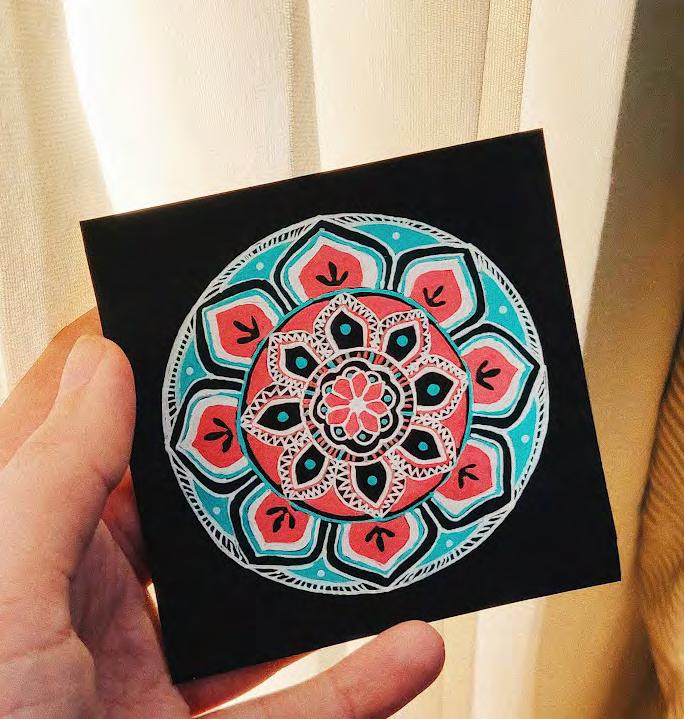
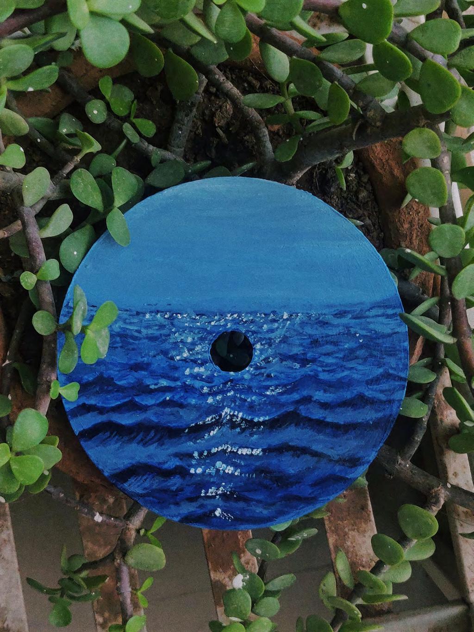
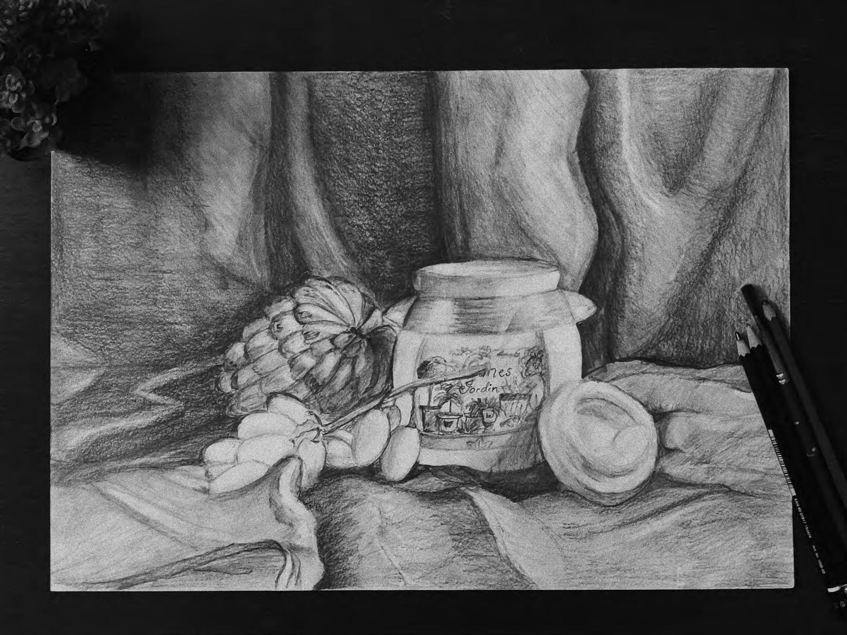

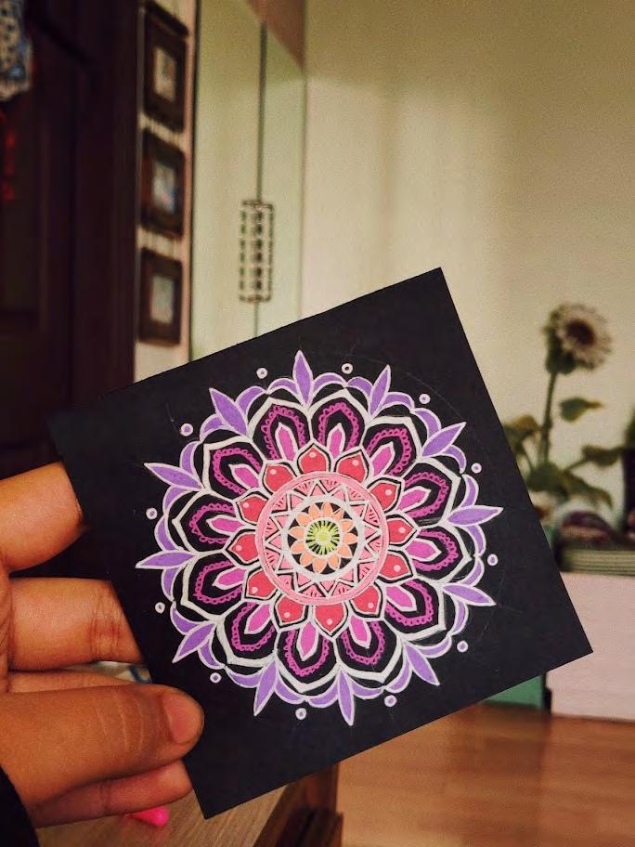
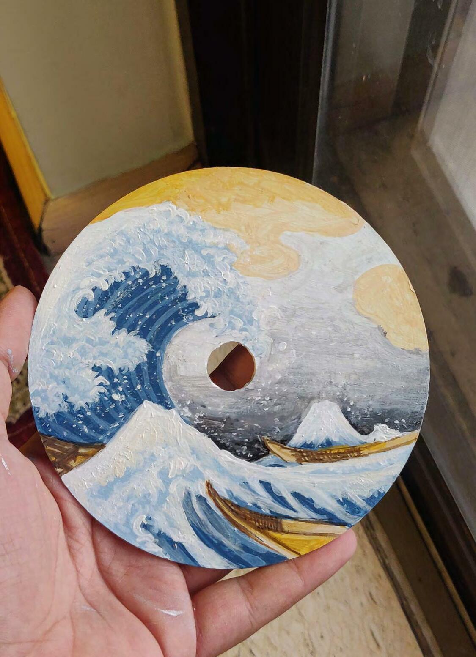
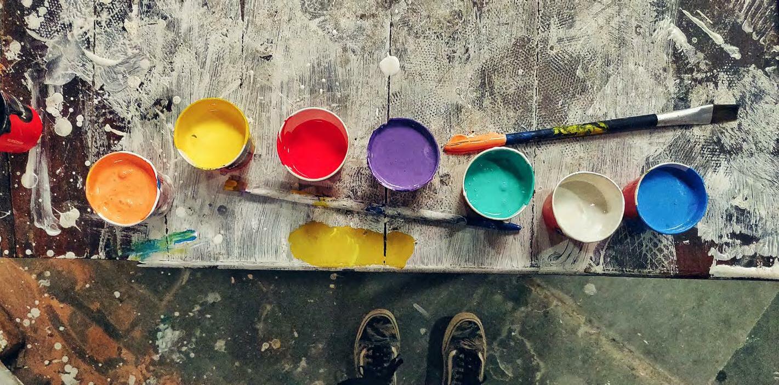
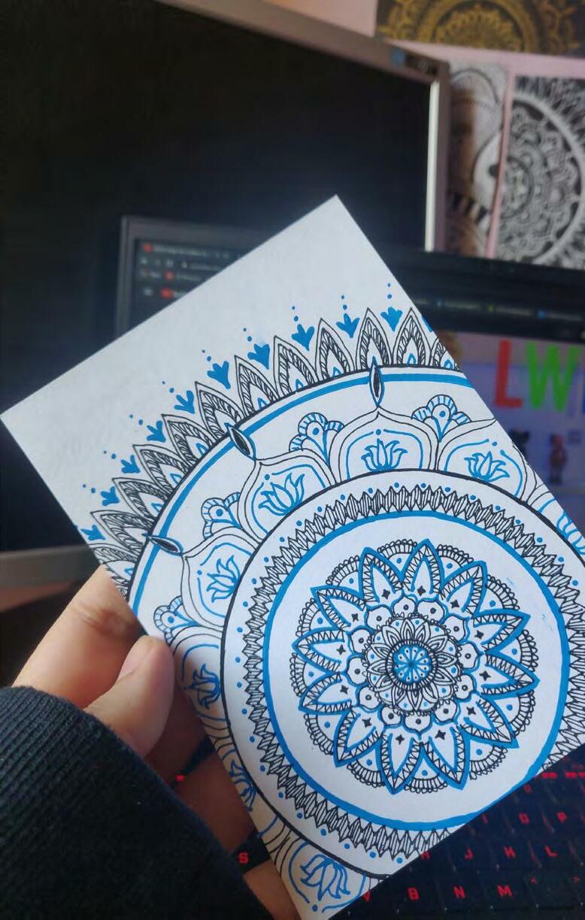
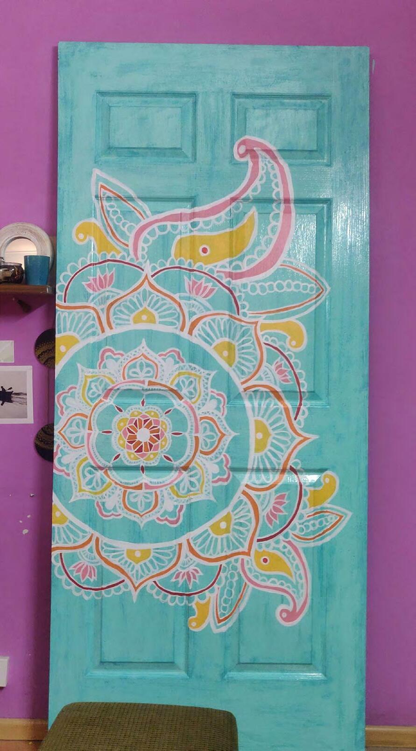
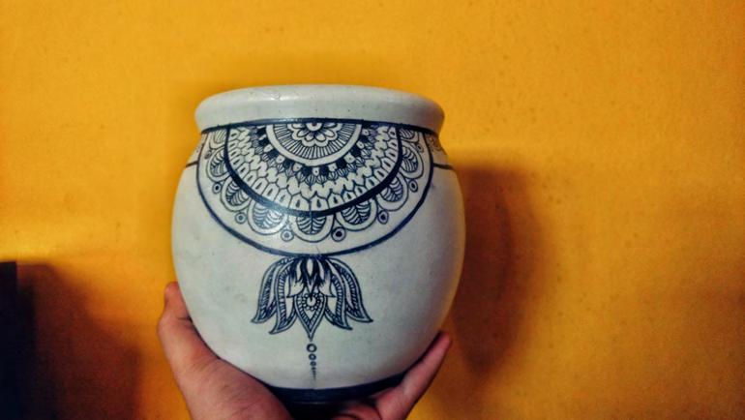
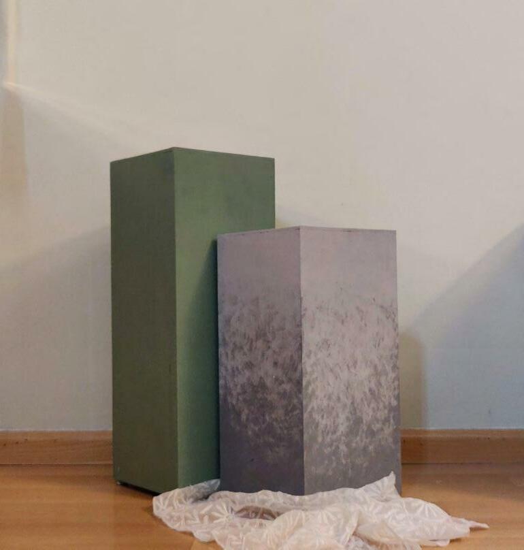
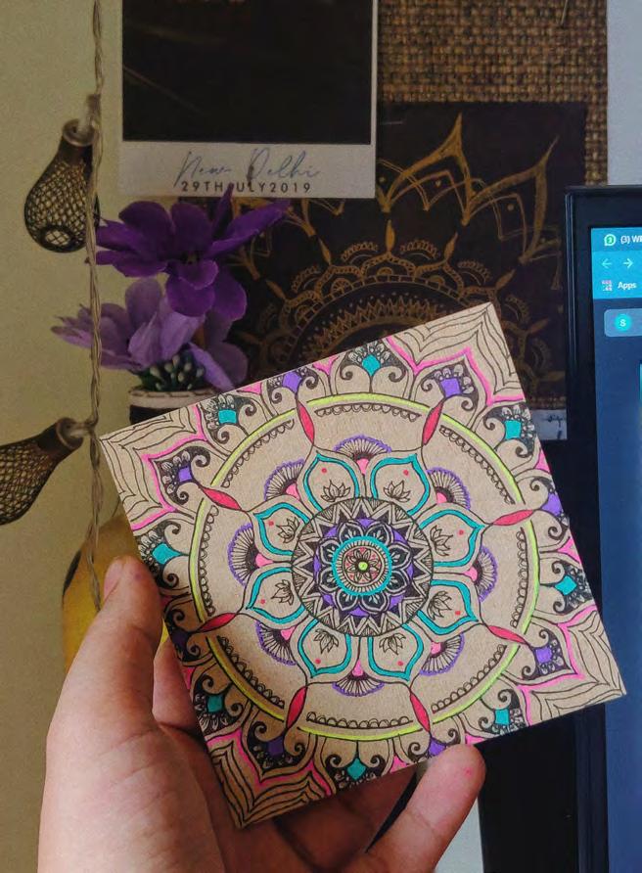
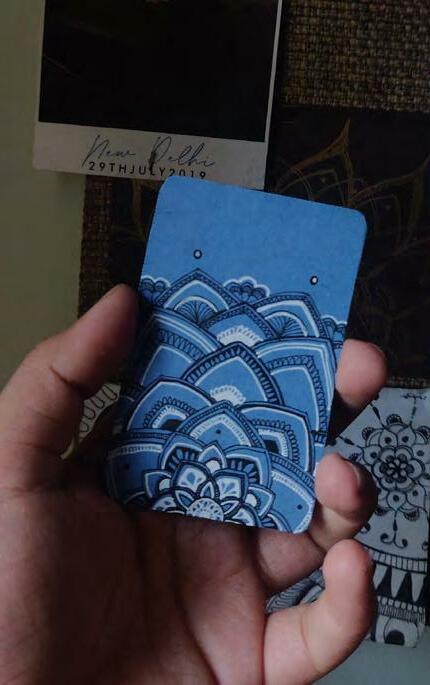
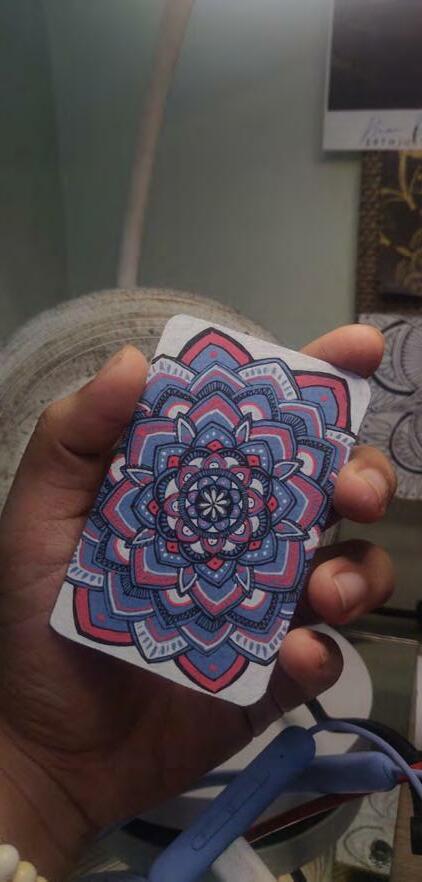
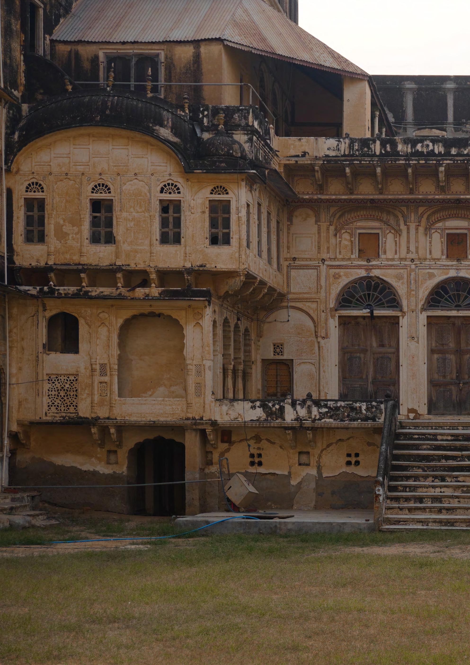 Mandawa, Rajasthan, India November 2021
Mandawa, Rajasthan, India November 2021


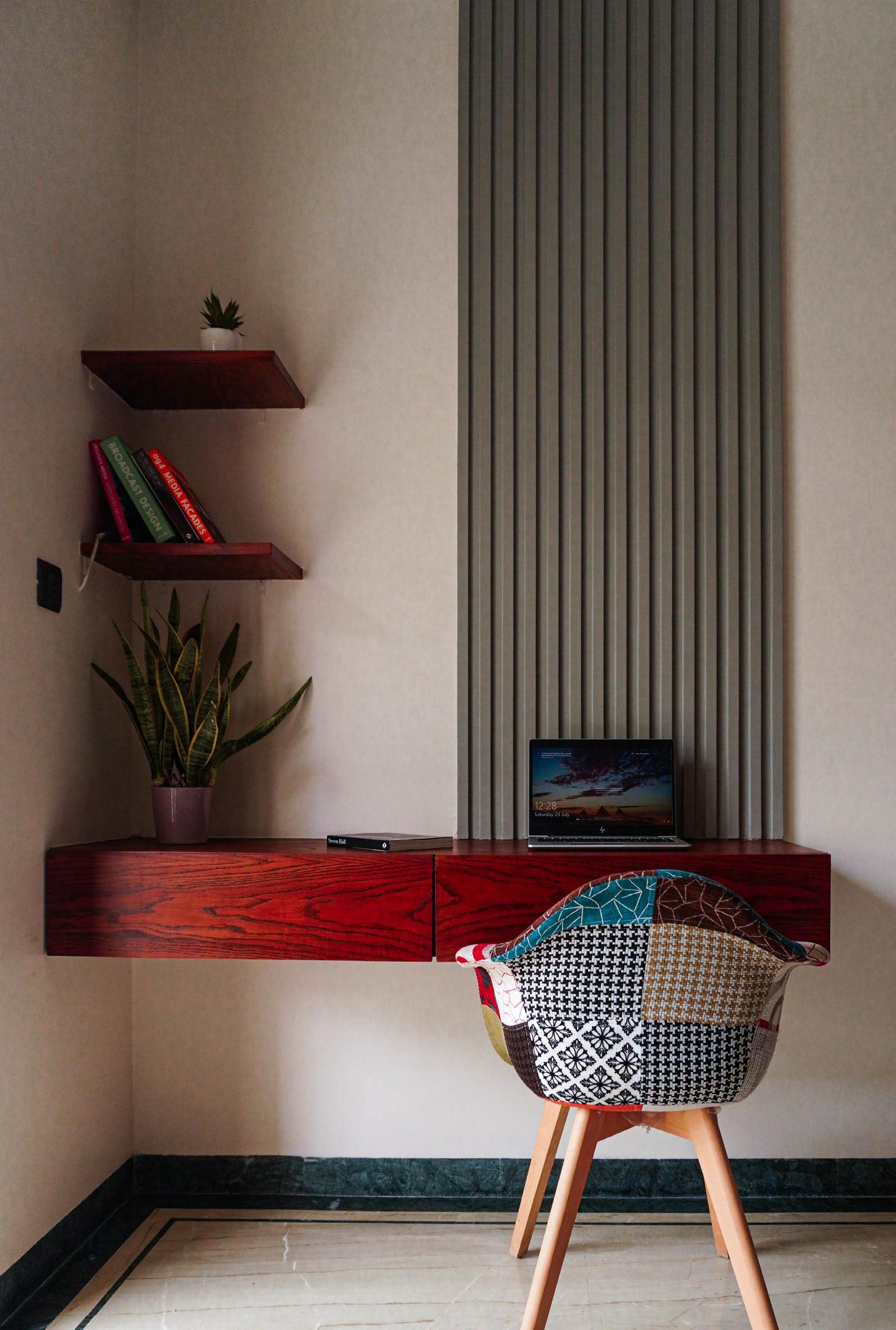
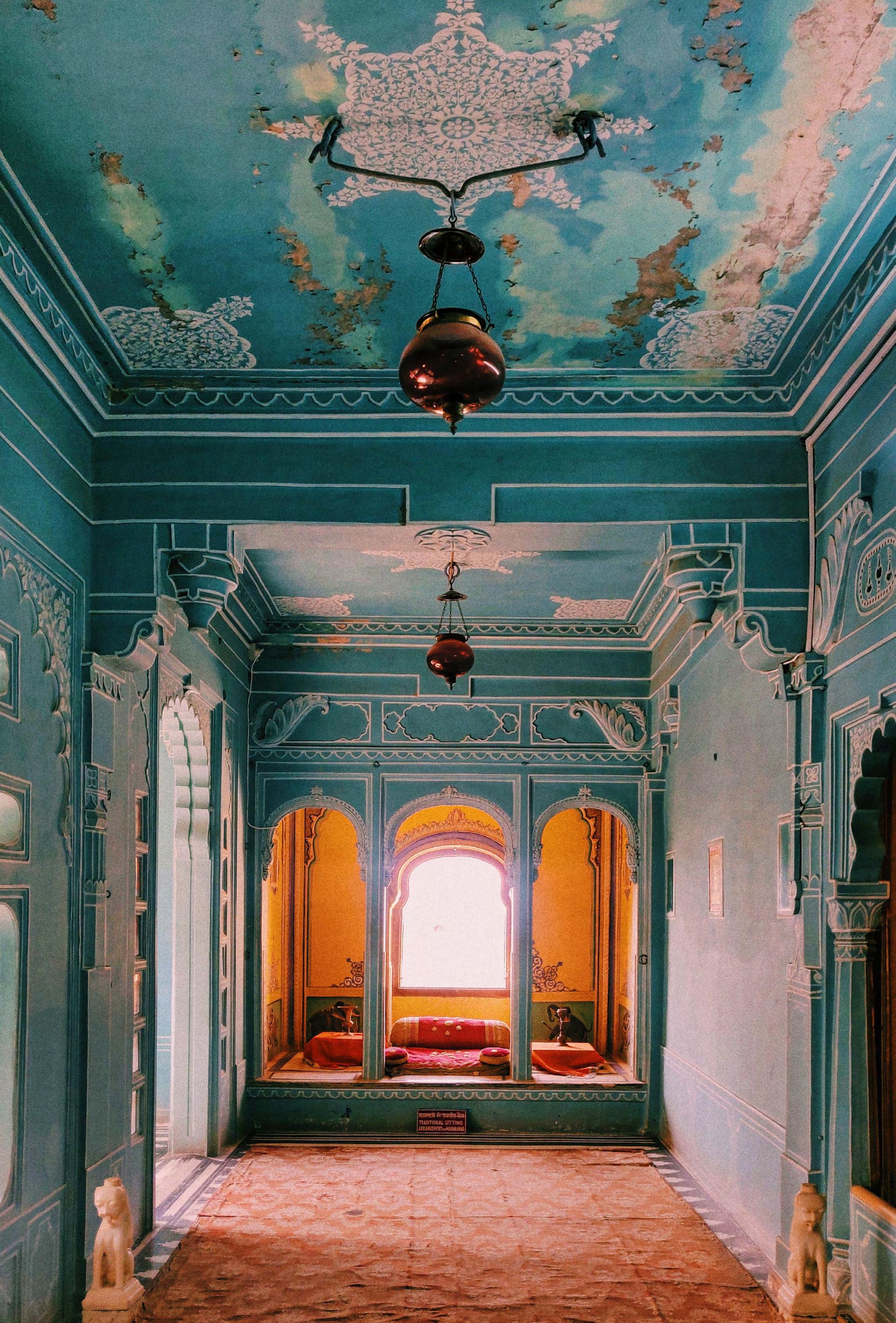

+91 98716 10036
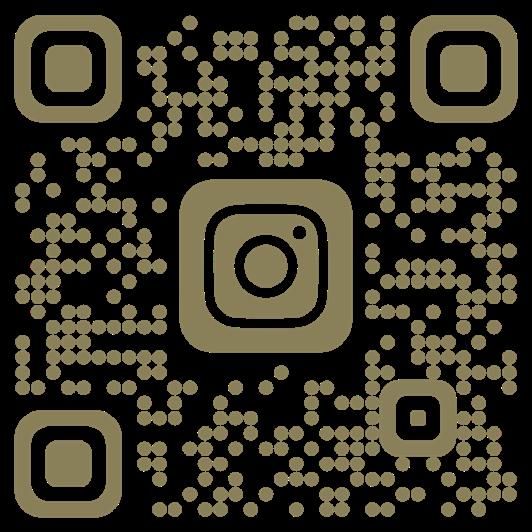

kiranjyotmakkar@gmail.com www.instagram.com/dslr_diaries https://www.linkedin.com/in/kiranjyot-makkar-8227a920b/
