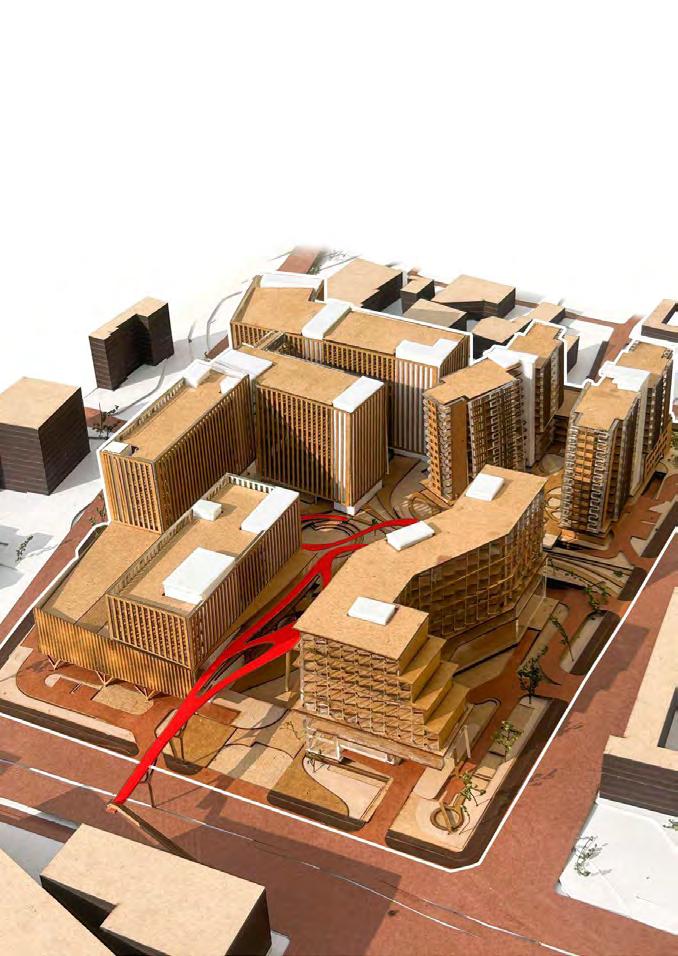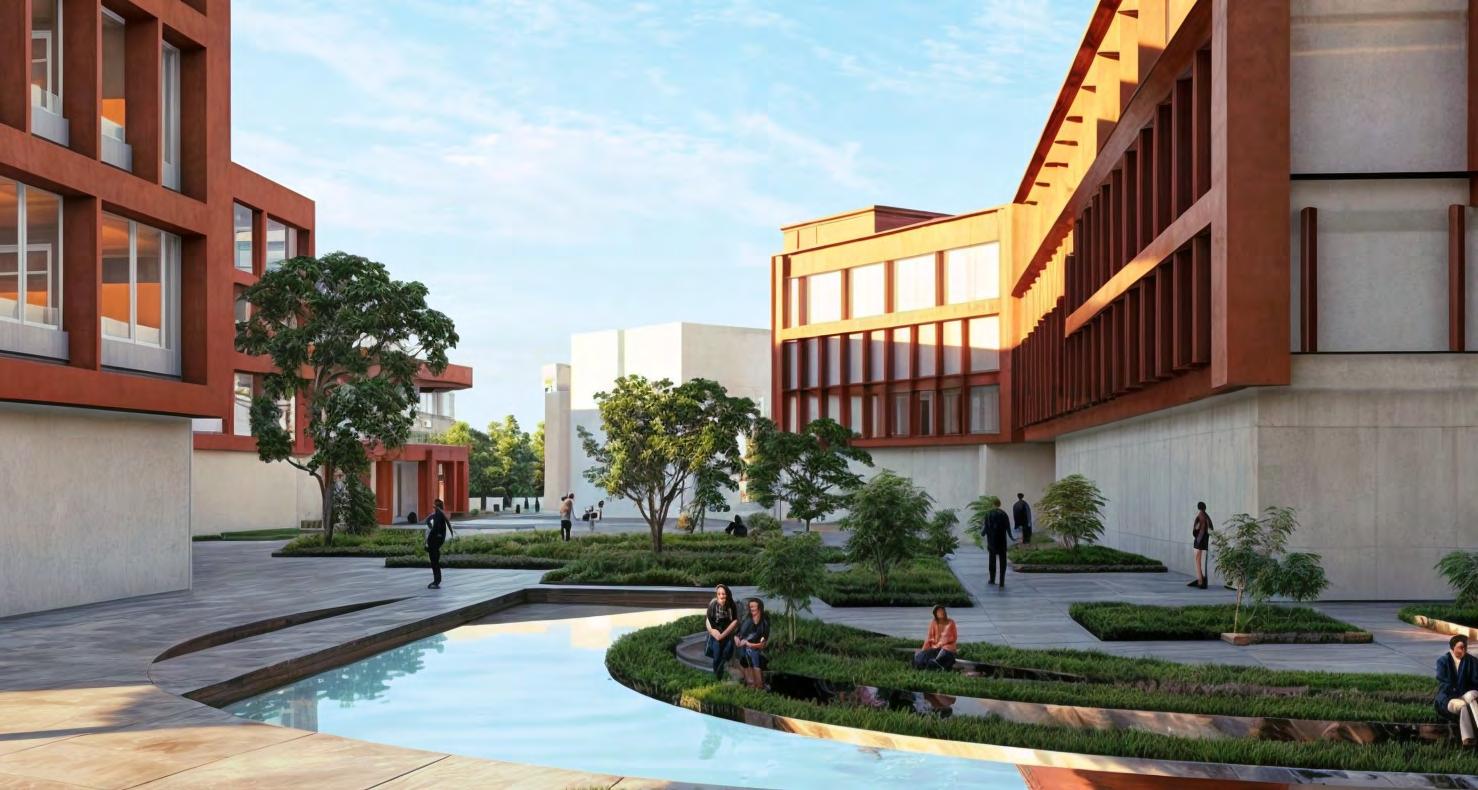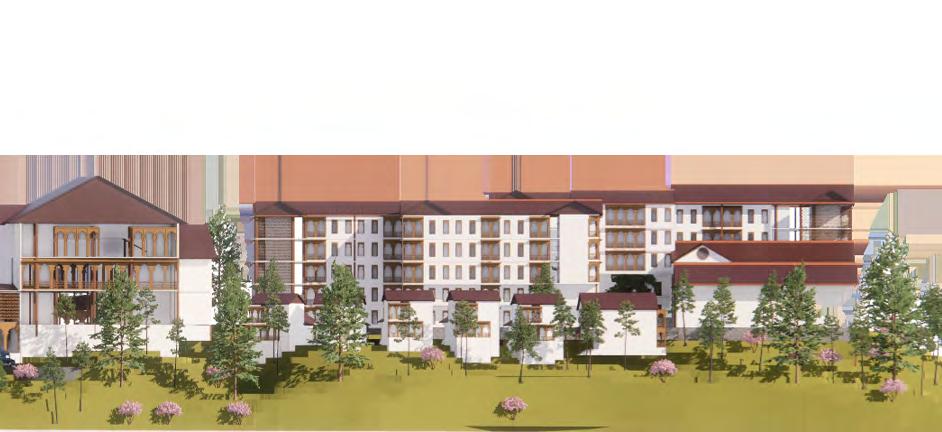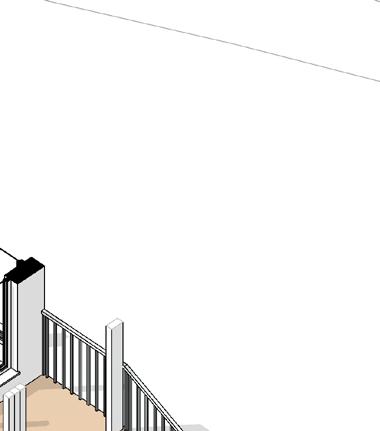

architecture portfolio. kiranjyot makkar

KIRANJYOT MAKKAR
23 | Gurgaon, Haryana
I’m a 23-year-old architect and recent graduate from the School of Planning and Architecture, New Delhi. Driven by a love for thoughtful design, I aim to create spaces that blend beauty, purpose, and connection.
Beyond my work, I’m passionate about photography, travel, and DIY projects, which add new layers to my creative approach. Capturing the essence of places and experimenting with different materials help me constantly refine my design style. I’m committed to learning and evolving, and I look forward to making a meaningful impact on the built environment.

+91 - 9871610036 kiranjyotmakkar@gmail.com

education
School of Planning & Architecture
Bachelor of Architecture | 2019-24
First Class with distinction
Delhi Public School, Gurgaon
CBSE 95.4% | 2019
CBSE CGPA 10 | 2017
roles of responsibility
Sepia Coordinator
SPA Delhi : Photography Club | 2022
Sports Coordinator : Badmintion
SPA Delhi | 2022
Sports Captain
Delhi Public School, Gurgaon | 2017-19
achievements
2022 | Winner - Educational Division
Solar Decathlon India
2022 |Incubation of Facade Design
Solar Decathlon India
2021 | Zonal Winner : COA Student Awards
Excellence in Documentation of Architectural Heritage
2020 | Top 40 ANDC Tropy, NASA
research & study
Branding in Architecture Group Research Paper | 2024
Photographs in Architectural Media
Architectural Dissertation | 2023
Reclaiming the In-Between Group Research Paper | 2022
Measured Drawing : Bada Bagh
Group Documentation | 2020 | 2nd Semester
work experience
2024 | Envirolyser, Gurgaon
Junior Architect | 7 months
Worked on the interior design and on-site execution of a mid-scale law firm office, using Rhino for drafting and modeling, D5 for rendering, and supporting site management.
2023 | Architects Collaborative, New Delhi
Architectural Intern | 6 months
Worked on residential projects across different scales, focusing on detailed working drawings, high-quality renderings, facade design, and comprehensive interior layouts.
2022 | Ingenious Studios, Gurgaon
Summer Internship | 1 month
Worked on residential projects across different scales, focusing on detailed working drawings, high-quality renderings, facade design, and comprehensive interior layouts.
2019-24 | Freelance Work
Interior Design & Photography
- Designed functional and aesthetically appealing interiors for kitchens and bedrooms, focusing on efficient layouts, latest materials, and detailed working drawings.
- Captured the essence of small residences through interior photography for Studio Yatharth Gupta, emphasizing design details, lighting, and space optimization.
softwares
Drafting & Modeling
AutoCAD, SketchUp, Rhino, Revit
Rendering
D5, Enscape, Lumion, Vray
Graphic Design
Adobe Photoshop, Adobe Illustrator
Presentation
Adobe InDesignFigma , Powerpoint
Post Processing
Adobe Lightroom , Adobe Premiere Pro MS Office Suite MS Word, MS Excel
language interests
English (Fluent)
Hindi (Native)
French (Basic)
Punjabi (Conversational)
photography
travel & food
diy projects
badmintion
gaming

s.b.s international center





institute of medicine work experience miscellaneous
Location : Kathmandu, Nepal Architects Collaborative |Envirolyser Interior |Photography V Semester | 2021 2023 | 2024 2019 - 2024
s.b.s international center
Location : Sector 42, Chandigarh X Semester | 2024
Recognizing the profound impact of public architecture on community well-being, this project seamlessly integrates principles of comprehensive public health into the design of the International Center. By prioritizing elements that promote active lifestyles, community cohesion, psychological rejuvenation, and environmental sustainability, the reimagined space can cultivate a nurturing, resilient environment.
Leveraging Chandigarh’s emphasis on healthy living, the International Center will become a catalyst for well-being, encouraging physical activity, social interaction, and ecological consciousness. Embracing a citizen-centric approach, this project aims to establish the public space as a holistic hub, uplifting the human condition through accessible design and inclusive programming.
Individual Project Architecture Thesis
Guides: Prof. Dr. Mandeep Singh, Ar. Harsh Thapar

city of chandigarh
A modernist city with grid-based planning, where hierarchical sectors ensure order and accessibility, seamlessly blending harmony and nature existing memorial
Visionaries like Le Corbusier, Pierre Jeanneret, Maxwell Fry, and Jane Drew shaped Chandigarh into a modernist masterpiece of architecture and planning

site location : sector 42
the architects continuation to the leisure valley spine of chandigarh beant singh library and media center
existing building on site:
architecture of chandigarh
It showcases raw materiality with exposed concrete, brick, and stone, while incorporating elements like brise-soleil, open terraces, and rhythmic grid patterns to embody modernist design.
Sardar Beant Singh
late CM of Punjab, to honour whom the interntaional center is being made.
wellnessfocused
context-driven

vision for chandigarh 2030
Aim to create a holistic, healthfocused urban environment that integrates physical, mental, and environmental well-being into all aspects of its development.
vision for project sustainable interconnecting forms
Le Corbusier
form development

Existing Conditions
The Site already has the Beant Singh Library & Memorial and a vehicular entry catering to it.
01 03 05 07 02 04 06 08

Access
Entry for vehicles and pedestrian as per nodes and public edge of the site.

Public to Private
Ground floor for public functions, public nature decreases as the building rises

Thin Floor Plates & Staggering
Thin floor plates with optimum floor width to achieve maximum daylight in the buildings.

Bridging the blocks
Bridging different functions and blocks to form entrances and plazas in between.

Orientation
Aligning to north to achieve more indirect sunlight, thereby decreasing heat gain & energy consumption.

Existing Greens
Placing masses in such a way to reduce cutting of existing trees and connecting the pockets created.

Landscaping & Terracing
Adding landscaping elements to enhance the spine being created and terraces to cater farming


Native Tree Plantation



drop off
central open air theatre plaza
LEGEND
1. Lobby and Reception
2. Ticketing
3. Prefunction Lobby
4. Guest Lift Lobby
5. Staff Lift
6. Guest Toilets
7. Auditorium Stepped Seating
8. Balcony Seating
9. Corridor
10. Stage
11. Wings
12. Backstage
13. Green Rooms
14. Backstage Lift Lobby


| convention : third floor plan

PREFUNCTION
AUDITORIUM
MEETING ROOMS
MEETING ROOMS
MEETING ROOMS
BASEMENT PARKING
PREFUNCTION - MPH


Mutliple stepped seating across the water body
Water body at lowest for rain water harvesting and natural drainage from site
Central food court overlooking the outdoor exhibits & informal seating space.

Cafe overlooking the memorial and water body behind
Beant Singh’s Samadhi as a focus point between the water body
Water spine inspired from Chandigarh’s Spine of Leisure Valley
hotel and office drop off

jw mariott spa & resort
Location : Pahalgam, Jammu and Kashmir VII Semester | 2022
The design of this hotel embodies serenity and the tranquil essence of Kashmir, offering a retreat that seamlessly integrates with its natural surroundings. The architecture harmonizes traditional Kashmiri craftsmanship with modern luxury, incorporating intricate woodwork, woven textiles, and earthy tones. Expansive views and seamless indoor-outdoor transitions connect guests to the pristine beauty of Pahalgam, while thoughtfully curated spaces evoke a sense of peace and introspection.
Celebrating the region’s cultural heritage, the design features elements inspired by Kashmiri art and traditions, ensuring an authentic yet contemporary experience. Meditative gardens, serene water features, and wellness spaces invite guests to unwind and rejuvenate. JW Marriott Pahalgam is envisioned as a sanctuary, where the spirit of Kashmir meets refined elegance, creating a truly immersive and serene escape.
Supervisors : Prof. Taranjit Chandpuri
Individual Project Academic Project

reception & restaurant
guestrooms
2/3bhk villas
spa & recreation

banquet
paradise on earth
Kashmir, a tourism hub of timeless charm, blends serene landscapes, rich culture, and seamless accessibility for an unforgettable journey.
kashmir’s rich heritage:
Kashmir is renowned for its exquisite saffron, luxurious Pashmina shawls, intricate carpets, and delicate papiermâché, embodying the region’s rich craftsmanship and cultural heritage.
site location : pahalgam
Pahalgam, the “Valley of Shepherds,” is a picturesque retreat in Kashmir, featuring lush meadows, the serene Lidder River, and majestic snow-capped mountains, offering a perfect blend of tranquility and adventure.

The Lidder River flows through the city, with
pashmina shawls
saffron
gardens of kashmir architecture of kashmir
Kashmir’s architecture blends traditional timber construction, intricate carvings, pitched roofs, and Mughal influences, reflecting harmony with nature and cultural richness through gardens, shrines, and vernacular designs.
five star hotel with a seasonal stream forming within the site.
JW Marriott offers luxury hospitality with exceptional service and elegant design.
The gardens exemaplify symmetrical planning, terraced layouts, flowing water channels, and lush greenery.

vision for the project
The project envisions celebrating Kashmir’s rich culture and cuisine, blending traditional architecture with modern design to create an immersive experience of its heritage and flavors.
colour palette of the city
kahwa
shikara
rich mughal food
intricate carpets
mughal gardens
house boats
wooden carvings
15. Pine Bagh
16. Indoor Pool





carnation bagh within guestroom block


LEGEND
1. Reception & Lobby

2. Recreation Reception 3. Waiting Area
4. Indoor Pool 1
5. Lift Lobby
6. Staircase
7. Kids Room
8. Staff Area (Service)
9. Gym & Fitness
10. Guestrooms
11. Pine Bagh
12. Indoor Pool 2
13. Kids Play Area
14. Carnation Bagh

















































ROOF
• Wooden Truss
• Slate Tiles



LEVEL 02
• Bedroom
• Study
• Bathtub
• Toilet
• Balcony








LEVEL 01
• Living Room
• Small Kitchen & Dining
• Bedroom
• Bathtub
• Toilet
• Verandah

















business promotion district
Location : New Delhi, India
Urban Design
IX Semester | 2023
Right at the heart of Central Delhi lies the Maulana Azad Medical College (MAMC) campus—a repository of heritage, knowledge, and innovation that stands as a testament to Delhi’s rich history. As part of the ambitious Delhi 2041 vision, the redevelopment project aims to create a seamless blend of historical significance and modern progress. The design celebrates the area’s intrinsic charm, enhances accessibility, fosters innovation, and establishes a thriving hub that enriches both the institution and the broader urban fabric of Central Delhi.
I was responsible for designing the hotel within this iconic complex, inspired by Central Delhi’s renowned hotels. My design integrates the area’s architectural heritage with modern functionality, offering a refined and welcoming space for visitors. This hotel not only aligns with the project’s goals of honoring history and promoting innovation but also adds a touch of elegance to the dynamic campus environment.
Guide: Dr. Jyoti Pandey Sharma
Group of 4




site strategies

01
Identifying Active Nodes
Mapping areas like metro stations, government offices, and walk-in entry points.

03
Formation of Primary Public Realm
Creating vibrant public spaces within the hub to encourage community interaction.

05
Built Mass Strategy
Allocating building zones based on site dynamics and urban policy requirements.

02
Locating a Possible Landmark Connection
Placing a visible hub central to main roads for enhanced accessibility.

04
Pedestrian Movement and Open Space Strategy
Ensuring seamless connectivity through pathways and integrating functional open spaces.

06 Stacking Functions
Vertically integrating diverse uses for a compact, efficient, and multifunctional urban environment.

LEGEND

11. Guest Lift Lobby 12. Luggage Room
13. FO Manager’s Cabin
14. Front Offices
15. Staff Lockers (Women)
16. Staff Lockers (Men)


north elevation east elevation unit plans




Double Bedroom : 30 sqm
Twin Room : 40 sqm
Suite : 60 sqm


institute of medicine
Location : Tribhuvan Univeristy, Kathmandu, Nepal V Semester | 2021
The design for the Institute of Medicine at Tribhuvan University in Kathmandu reflects a vision of sustainability and humancentric innovation, creating an energy-efficient environment that supports education and healthcare excellence. Located next to the specialty medical center, the institute is designed to inspire future medical professionals while prioritizing comfort, collaboration, and ecological harmony.
With a focus on sustainability, the institute leverages passive design elements such as natural ventilation, daylight optimization, and energy-efficient systems to minimize its environmental footprint. Locally sourced materials and green roofs enhance thermal performance while landscaped courtyards and open gathering spaces foster connection and well-being. This institute embodies a commitment to nurturing both people and the planet, setting a benchmark for academic and ecological responsibility.
Group of 2 Academic Project
Supervisors : Ashwani Dutta, Kinshukh Aggarwal, Deepti Gupta, Shweta Manchanda

9. Procurement Section
10. Library Lobby
11. Librarian’s Office
12. AV Workroom
13. Collection Stacks
14. Reading Area


form development

01
Volume Placement and Alignment
A volume is placed and aligned beside the access road to respond to site orientation.

03
Atrium Design
The central atrium is developed to harmonize with the site contours, enhancing spatial flow.

05
Greenhouse Integration
The atrium is covered with glass to form a greenhouse, promoting sustainable environments.

02
Division into two Blocks
The volume is split into two blocks, creating a central atrium space flanked by smaller atriums.

04
Interconnection between blocks
Bridges connect the separated blocks, facilitating movement and visual continuity.

06 Passive Design Strategies
Elements like shading and ventilation are incorporated to optimize energy efficiency.

LEVEL 03
• Computer Labs
LEVEL 02
• Examination Halls
• Terrace Gardens
LEVEL 01
• Examination Halls
• Terrace Gardens
LEVEL 00
• Library



• Solar Panels
• Skylights
LEVEL 04
• Research Labs ROOF
LEVEL 03
• Research Labs
LEVEL 02
• Lecture Halls
• Deans Office
LEVEL 01
• Faculty Cubicles
• Staff Room
LEVEL 00
• Admin
• Cafeteria

BLOCK A
BLOCK B
ATRIUM
01 Atrium to trap the heat between the built form in the winters.
Sunsapces and trombe wall for passive heating.

05 work experience
New Delhi
Duration Duration
6 months | Jan 2023 - June 2023
Architects Collaborative Envirolyser Projects Projects
House by the Park Renovation in Western Avenue
Shanti Kunj 3
Ashwini Jain Residence
Denim Store and Office
Gurgaon, Haryana
7 months | June 2024 - Dec 2024
Interior for Law Office Renovation at the Palladian
Architects Collaborative, a Delhi-based firm, specializes in innovative residential designs, blending aesthetics, functionality, and sustainability. Led by skilled architects, their portfolio spans luxury villas, apartments, and holiday homes. Known for a client-centric approach, the firm creates bespoke living spaces that reflect clients’ visions while maintaining a commitment to excellence.
Envirolyser, managed by architect Harsh Thapar, focuses on analyzing built environment designs. Through multidisciplinary collaboration, it emphasizes building performance, sustainability, and environmental considerations in architecture.

house by the park
Architect : Architects Collaborative
Location : Gurgaon, Haryana
Type : Residential
House by the Park is an exclusive residential project nestled beside a lush park, offering residents a tranquil environment. The design highlights a captivating water body, creating a serene atmosphere and promoting a sense of well-being.
works undertaken :
• Working on Design Layouts
• Working Drawings : Brickwork, Plumbing, Electrical etc.
• Site Visits and Client meetings
• Development of Interior
• Development of Facade


ground floor plan (lvl +900)
| facade design

| interiors



Render of Developed Facade
Sandstone as per client’s request
Glass
Aluminium Grey Limocoat to contrast the stone
Plants surrounding park
Family Lounge
Master Bedroom
interior for law office
Architect : Envirolyser Architects
Location : Neeti Bagh, New Delhi
Type : Office
This project transforms two residential units in Delhi’s upscale Neeti Bagh into a sustainable, contemporary office for AKS Partners. Merging Vastu principles with modern design, it offers a functional, inviting workspace for 30 lawyers and their clients.
works undertaken :
• Working on Design Layouts
• Detailed Drawings, Renders, Electrical, etc.
• Site Visits and Client meetings
• Development of Interior Spaces
• Development of Furniture for Office





Managing Partner’s Cabin
Lawyer’s Desks
Reception
Photography | Interiors
Exploring creative opportunities beyond architecture, I ventured into freelance interior photography, capturing the character and details of spaces through a thoughtful lens. This experience deepened my appreciation for how light, texture, and composition can tell a story, enriching my perspective as a designer.
I also undertook an interior design project for a family friend, managing every stage from initial drawings and 3D renders to on-site execution and coordination. This hands-on role required balancing aesthetics with practicality, ensuring the kitchen and bedrooms were not only functional but also tailored to their needs. The project strengthened my skills in project management, communication, and problem-solving, making it a rewarding journey of turning ideas into reality.





G01 kitchen
Architect : Kiranjyot Makkar
Location : Gurgaon, Haryana
Type : Kitchen
I redesigned a compact 100 sqft kitchen in Gurgaon to make it functional and inviting. From selecting tiles to creating detailed carpenter drawings and overseeing onsite execution, I managed every detail. The transformation maximized storage, improved workflow, and brought a fresh, modern charm to the heart of the home.
works undertaken :
• Working on Design Layouts
• Detailed Drawings, Renders, Electrical, etc.
• Site Visits and Client meetings
• Material Selection
| detailed drawings

Elevation A
Elevation B

| progress images






