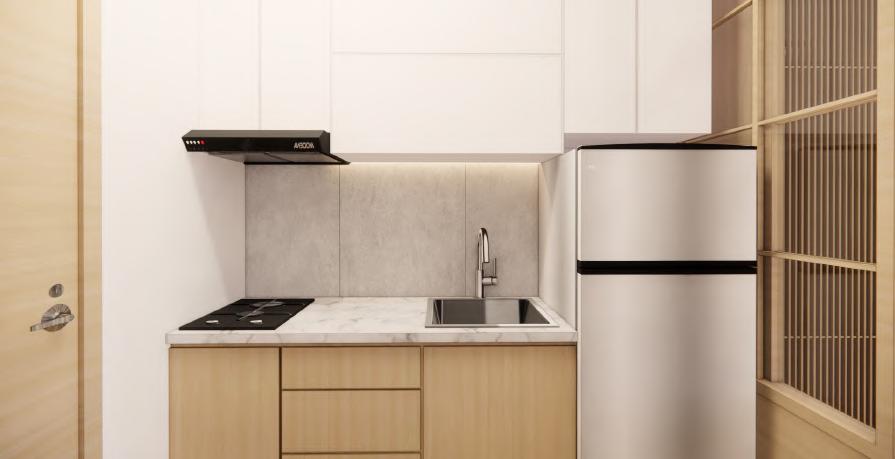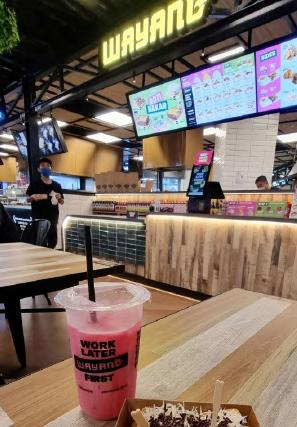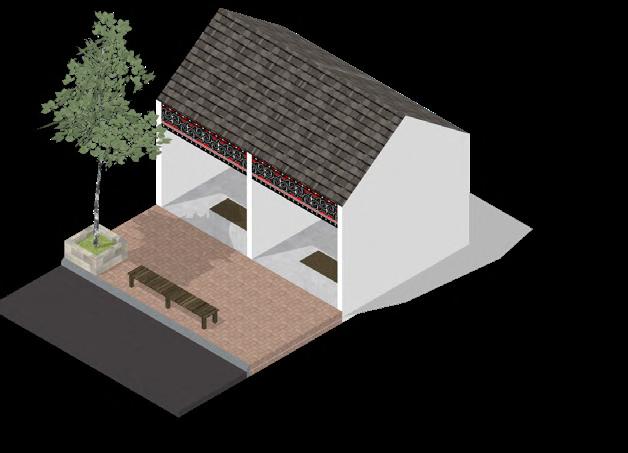Kirana Syifa Nirmala
Jakarta • Kabupaten Bogor • kiranasyifanirmala@gmail.com linkedin.com/in/kiranasyifanirmala
Architecture graduate interested in architectural, interior design-build, and building energy. Capability to follow deadlines and manage to meet client requests. Skilled in modeling, drawings, and renders. Determined to gain experiences by getting involved in more projects.
experience
virrstudio (architecture, interior design and furniture workshop)
Junior Architect (Feb 2023 - present)
Kembangan, Jakarta Barat
• Work with clients and collaborated with senior architect to determine project requirements and preferences from proposals to approved final design.
• Create attractive proposals and keep up with revisions as requested.
• Prepare budget plans for design services and construction.
Architect Intern (Aug 2022 - Jan 2023)
• Worked alongside project architect to design, produce 3D modeling, cad drawings, and rendered images all in proposal to built projects.
han awal & partners (architecture consultant)
Architect Intern (Oct 2021 - Feb 2022)
Bintaro Jaya, Tangerang Selatan
• Assisted project architect to create architectural models, design interior layouts, produce cad drawings, rendered images & videos, and prepare presentation to clients.
• Created designs and conducted research such as zoning laws, regulations for Tomok Tourist Market in Samosir, Sumatera Utara.
paradisain (interior design & build)
Interior Design Intern (Aug 2021 - Sep 2021)
• Assisted Lead Interior Designers in design proposals, designed interior models for client presentations.
• Created interior designs for housing renovation in Cibubur area.
education
universitas katolik parahyangan
Bachelor of Architecture
• Skripsi Awards XIX 2023-1 Best Written Award
• Skripsi Awards XIX 2023-1 Best Poster Award
Bandung, January 2023
• Architecture Student Association (HMPSARS) Community Service Division: involved in Bhakti Ganva program, revitalizing multipurpose building in Kampung Buntis, Bandung.
additional design project: atelierkanca
Design services founded by a group of seven. Provided architectural design and visualization, graphic design as per request. Created housing, culinary facility design, and product mockups (instagram.com/atelierkanca).
TOEFL test score
620/677
Cibubur, Bekasitable of contents
design portfolio
residential retail
virrstudio (2023) virrstudio (2023)
- Mr H house, Summarecon Bekasi
- Mrs M kitchen & laundry, Tangerang
- Mr R apartment, Sentul
- Mrs Z apartment, Serpong
commercial variety
- Wayang booth, Funan Mall SG
- Office canteen, Jakarta
- Noodle outlet, Jakarta
personal project (2023)
- Dimsum outlet, Cibubur
UNPAR arch design studio (2022) han awal & partners (2022)
- Ornamental plants agrotourism, Bandung
- Tenun textile shop, Kalimalang
- Tomok tourist market, Samosir
modeling, render, research portfolio
virrstudio (2022-2023)
- Avilla house interior, Bogor
- Mr K house
- Mr H bedroom
- Rajamangsa eatery
- Summertide booth, JCC
- Sila tea furniture
- Virrstudio furniture catalogue
han awal & partners (2022)
- Jawa house, Duren Tiga
- STAIN Majene
- Pulaubunder
research portfolio
- Bachelor degree thesis (2023): “Passive cooling study to optimize school thermal comfort in a humid tropical climate: A case study on Pahoa Kindergarten
Tangerang”

Mr H House
Location : Summarecon Bekasi
Floor Area : 90 m2
Ground Floor Area : 50,4 m2
Type : Two floors landed house renovation
This project starts from the typical developer home. Client asked for renovation to expand the space and add more rooms, as the existing space is limited and crowded for the family number. The living room is enlarged, placing the existing wall further outside and adding an inner courtyard. Kitchen multifunctions as dining area by adding extendable dining table for saving space. Guest bedroom and laundry area are added as requested.


Sliding glass door between the living room and inner courtyard is used in hope to eliminate the impression of cramped and limited space. Above the inner courtyard is directly exposed to skylight with intent so the indoor greeneries may grow while also penetrating natural light into the space.

To add more spacious effect, the end of the back wall which is the kitchen, uses glass as the backsplash to enhance transparency with intention to extend the space, and roster wall at the top to let the air circulation flow.

Textured wall at the inner courtyard area is proposed to add more variety to the space and sunlight coming in. Considering the safety of client’s children, texture starts 100 centimeters above smooth cement wall. The choice of color is white and light colored wood finishes to maximize natural light to reflect on the light surfaces, giving a bright and well-lit space.

With just enough room area, effective use of the corner is asked for. Furniture such as bed, the empty space below is given drawers for storage, such as side tables and cabinets. Laundry area is facilitated to support all activites; washing, drying, and ironing.




To enhance the experience of openness and connection towards the outside, more openings with transparent glass material and empty opening are created, utilizing natural resources such as air circulation and natural light penetration while also adding more greeneries at the rooftop area.







Mrs M Kitchen, Dining, & Laundry
Location : Suvarna Sutera, Tangerang
Floor Area Renovated : 21,45 m2
Type : First floor area house renovation

Kitchen set and laundry area are asked to be renovated and renewed. The kitchen is L shaped, upper cabinets and an island table added facing the backyard garden. Light colors, similiar shade of wood texture HPL finishes to existing furniture, and marble sheets are used as per client’s request.
Folding glass door with white frames functions as transparent divider of the indoor and outdoor, when folded will form wider space of the kitchen and dining area, which extends towards the backyard garden.
The laundry area is hidden behind the wall next to the kitchen & dining area. The roof uses a solarflat skylight with intention to protect from rainwater but still penetrating sunlight.

The color white is preffered to utilize natural lighting, and LED strip lights added to create warm indirect lights. Marble carrara pattern applied for the toptable and backsplash is used to give off luxurious impression. Cabinets in the laundry area are customized to store needed items.



Mr R Apartment
Location : Sentul
Floor Area : 18,3 m2
Type : Studio room renovation
The apartment studio room interior is to be renovated with Japanese Scandinavian or the Japandi style as per the client request. It is a compatible concept for the compact studio bedroom to use Japandi as design aesthetic that is focused on simplicity, natural elements, comfort,



Natural elements such as light colored wood and polished cement, as well as white surfaces are used for base textures.

Other than materials, the use of Japanese-niche elements such as sliding panels shoji for the kitchen and bedroom divider, and the TV panel’s cabinet use koshi doors that are wood gratings to accentuate more of the style.
Side



Mrs Z Apartment
Location : Serpong
Floor Area : 21 m2

Type : Studio room renovation
The apartment is to be renovated, adding furniture, interior and architectural elements, and refinishing the materials. Client requested modern mood and neutral colors for the design.

This project emphasizes the utilization of minimalism in small space to give an impression of wider, bigger room and comfort despite the limited space. Light colors and minimal use of decorative ornament in the interior elements are key features to attempt the impression of spaciousness in this 21 squaremeter



Sections
In order to achieve reasonable costs to adjust to the budget, existing furnitures are reused such as kitchen set, bed, table, chair, cupboard, and bathroom fixtures. The materials for existing components are refinished with high pressure laminates (HPL) to look good as new and luxurious while still being affordable matching client’s budget.


Wayang booth


Location : Funan Mall SG
Floor Area : 24,25 m2
Type : Commercial FnB booth
In this project we were asked to create booth design for Indonesian FnB brand with the approach of fun, hip, and in-trend. Bright and vibrant color palette is preferred with variety of textures and clean, minimalistic look. We chose wood pattern HPL and forest green tiles for the materials. Bright neon warm white lights are also used with intention to stand out and





Office canteen
Location : Jakarta
Floor Area : 75 m2
Type : Shophouse renovation
The existing building is an office shophouse with an intended purpose to do a renovation and change of function of the first floor to become a canteen for the employees.
Client requested to create changes on the floorplan layout, enlargement of service area, addition to architectural elements and most importantly create a comfortable space for dining.






Noodles outlet
Location :Jakarta
Floor Area : 81 m2
Type : Shop house renovation
In this project, the interior layout and designs are developed based on the client request of a “legendary noodles outlet”.
The layout thoroughly arranged within the lean space completed with needed functions and attractive bold colors. The ambience is supported by warm lighting to give off friendly and appetizing dining experience.





Dimsum outlet


Location : Cibubur
Floor Area : 75 m2
Type : Shophouse renovation


Client requested to visualize designs with layout already planned in mind, also add colors, textures, and interior elements.
Client asked to confirm measurements of furniture and the space so it fits perfectly and avoiding cramped spaces. Various decorative elements are also added to experiment on how the whole outlet look.


Ornamental Plants Agroedutourism Cihideung
Location : Jl. Terusan Sersan Bajuri, Cihideung, Kab. Bandung Barat
Floor Area : 14.108 m2
Type : Tourist Attraction
Cihideung Village is known as a nature tourism village that produce ornamental plants with fertile land.However, economic empowerment in Cihideung Village shows a lack and has not run optimally, especially for ornamental plant farmers. The majority of people’s livelihood are farmers, but the future of this profession is threatened due to the lack of interest of youth in agriculture.
Development of Cihideung Ornamental Plant Agro-tourism as an educational tourism object based on community development. Land that is best used to become productive land from an economic, social & environmental point of view and is used sustainably.

Design Concept
The design concept uses Permaculture principles, where the design is based on observing, interacting, and working with nature. The design approach is based on social & economic issues that occurred in Cihideung Village, which aims to facilitate and encourage the community to empower independently.


Indonesia’s strategic geographical and physical location has brought advantages in overcoming domestic interest demand. This provides an opportunity for the Indonesian people to develop floriculture which consists of the cut flower industry. To ensure the success of economical development, the main commodity of ornamental plants are chosen based on the highest production value in Indonesia especially Kabupaten Bandung Barat.
Site Study & Massing


Analysis
To minimize cut & fill intervention, the mass is arranged to follow the original contour. The mass is divided into several pieces and spaced to provide space for air circulation.
The placement of the mass function based on the Sundanese philosophy of “Luhur Handap”
The shape of the lean mass and dominant facing north-south with the aim of thermal comfort and cost savings.
The layout is made simple based on the functions and beliefs of the local Sundanese people. A “Luhur Handap” belief where the highest hierarchy is at the top. Therefore, space is arranged according to its importance and hierarchy.

The appearance of the facade follows local Sundanese architecture, with a wide gable roof, stilt floors with the use of pedestal foundations. The materials used are natural and local materials, such as wood and river stone, utilizing community crafts and saving distribution costs.

Site Design


The site is designed so that it is not overexploited as much as possible, and the land is used productively not only from a social and economic perspective but also from an environmental perspective. The agricultural land area is along the river with the aim of facilitating irrigation, and the expansion of green land is applied by using the roof to become a green roof which is used as agricultural land for non-soil planting media: hydroponics, etc.
In addition, the utilization of water disposal at the site uses natural drainage, namely water channels in the form of ditches that follow the slope of the site’s topography. Rainwater harvesting facilities are provided at the site to maximize the sustainable reuse of wasted water.



ENTRANCE - SOUVENIR SHOP
ENTRANCE WALKWAY


AMPHITHEATRE - GATHERING AREA








Tenun House (Rumah Tenun)
Location : Jl. Kalimalang, Bekasi
Floor Area : ±300 m2
Type : Textile Shop
The shop house facilities will be refreshed, regenerated from the previous function, namely fashion retail. The design approach elevates the relationship between traditional and modern culture. In fact, now the current generation openly considers traditional values or localities ancient and outdated.
However, some time ago, the oldest retail center in Jakarta, the Sarinah Thamrin Building, underwent a revitalization and brought back history & locality in the capital. This is the starting point for design. “Tenun” or woven fabrics is specifically highlighted because it continues to grow and become popular, especially in the world of fashion and lifestyle, while also contributing to the existence of local culture & economy.

The zoning layout is arranged based on a study of the function of a fashion retail store and the intention of space experience. Visitors are invited to experience a sequence from seeing traditional weaving, towards modern processed weaving, and finally the souvenir shop. Space requirements are regulated according to the openness of space (public, semi-public, semi-private, and private) and the relationship between spaces.






Tomok Tourist Market (Pasar Tomok)
Location : Samosir Island, North Sumatera
Floor Area : ±5000 m2

Type : Tourist Attraction
Tomok tourist market is one of the projects in the arrangement of the Tomok Samosir area. This design is one alternative for the tourist market. The site is located on highly contoured land with elevation difference of 15 meters. This site condition is utilized to create an amphitheater so that the market functions as a public space where people gather, using this facility for Onan activities (traditional weekend market).
The building zone and masses are divided according the traditional market functions; wet market, dry market, dry market stall, and souvenir stall. The form of the masses follow the local content of the Toba Batak traditional house which is divided vertically into three zones, namely the roof, Banua Ginjang (the lion in the sky), middle part of the house, Banua Tonga (the world), and lower part of the house, Banua Toru (under the earth). The kiosk stalls are designed with ornaments and architectural elements typical of the Batak Toba traditional house.







modeling & render






portfolio (virrstudio 2022-2023)
software used: Sketchup, Enscape
software used: Sketchup, Enscape






modeling & render






software used: Sketchup, Enscape, Lumion

software used: Sketchup





modeling & render




software used: Sketchup, Enscape, Indesign



modeling & render






STAIN Majene
Click for Video Visualization
portfolio (han awal & partners 2022)
software used: Sketchup, Lumion
software used: Sketchup, Lumion







portfolio (universitas katolik parahyangan 2023)


Passive Cooling Study to Optimize School Thermal Comfort in A Humid Tropical Climate (Case Study on Pahoa Kindergarten Tangerang)
Click here for full article

