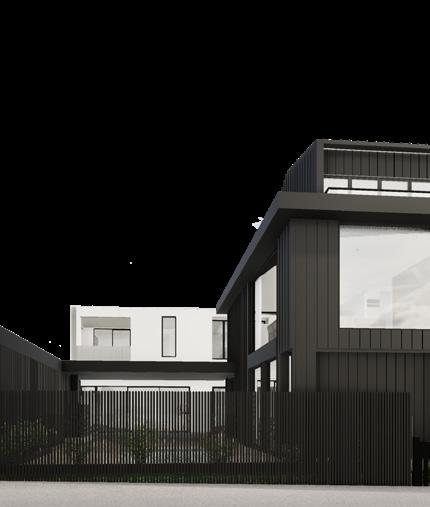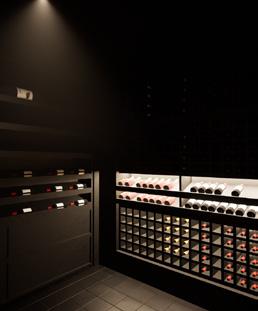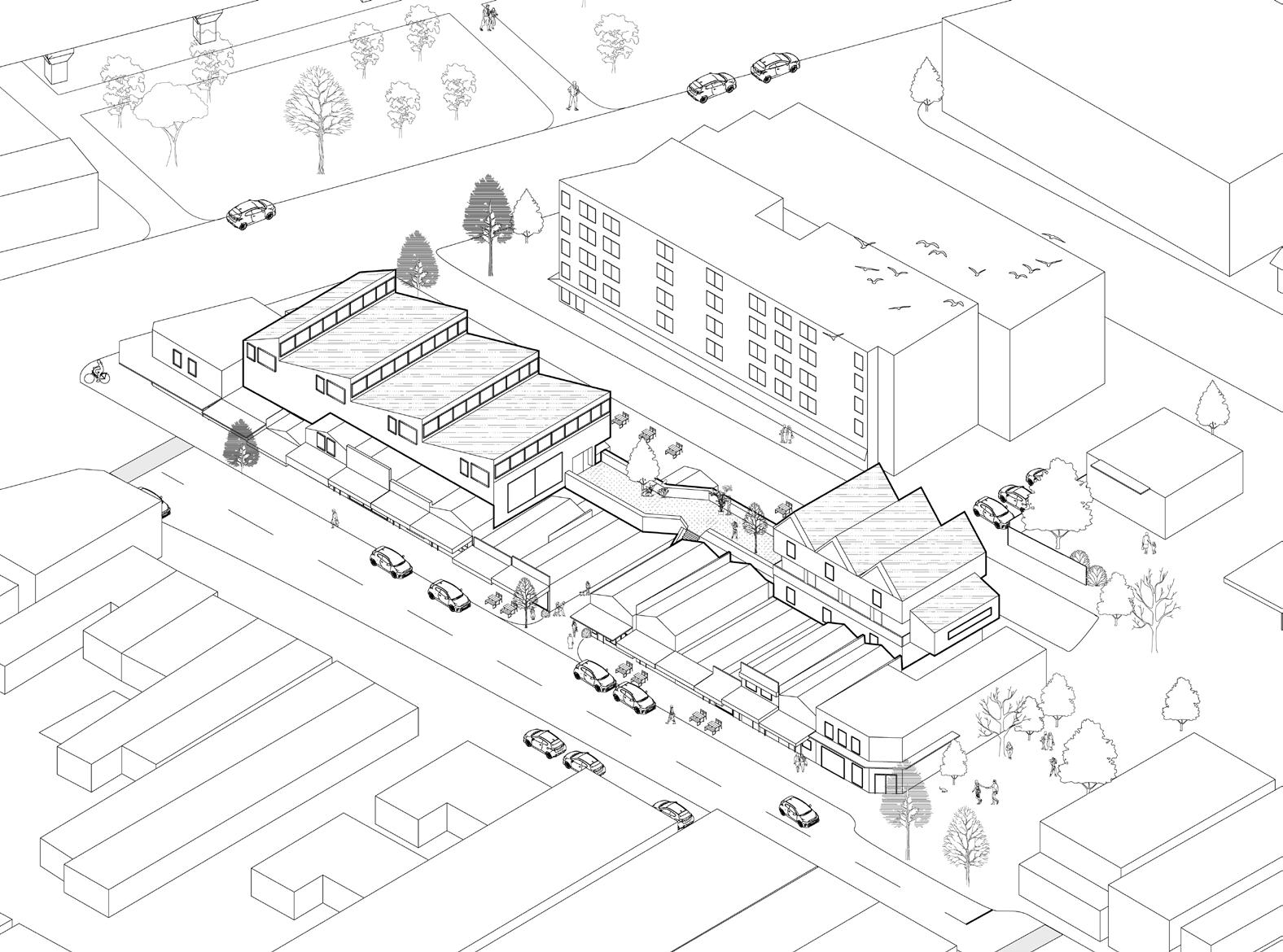kitta bamroong





Kitta believes in the power of architecture to guide experience and positive outcomes in communities, helping them thrive and leaving a lasting impact on our urban environments and societies.
Integrity, collaboration and communication are values that she carries into work and day-to-day life. She loves to be challenged in a design setting and is a passionate designer with a love of learning.
Her interests lie in modular construction, precision in linework and visualisation and adaptive re-use outcomes. Her strengths lie in producing high quality, design-driven construction documentation.
phone: +61 402 353 222
email: kiraejin@gmail.com
MASTER OF ARCHITECTURE
Monash University
• MADA Student Society Marketing Director
• Seoul Travel Studio 2024: Riverscape Habitation with Hae-Won Shin (LokalDesign)
• Venice Biennale 2023: Unsettling Queenstown with Peter Charles
• Monash and the Chinati Foundation 2024: Project showcased at Marfa, Texas USA with James Fletcher
BACHELOR OF ARCHITECTURAL DESIGN
Monash University
• Monash Student Ambassador 2022
• MADA Student Society Marketing Officer

CROWHURST BUILDING DESIGN
Architectural Designer 2025
Responsibilities:
• Involved in 3D concept modeling and drawing packages including: interior schedules and documentation, floor plans, demolition plans, sections, details, interior elevations, and massing diagrams
• Coordinated multiple projects simultaneously; ensuring deadlines and budgets are adhered to.
• Collaborated with interior designers, other architects and project managers to ensure timely outcomes.
• Site visits for measure-ups and feasability analyses.
Notable Projects:
144-146 New St, Brighton Design Development & Tender Package
489 Kooyong Rd, Gardenvale Feasability & Schematic Design
Camberwell, Surrey Hills, Caulfield North Residences Interiors Package
MA+Co
Student of Architecture 2024
Responsibilities:
• Preparing layouts in ArchiCAD for drawing packages.
• Produced internal elevations, detailing, FF&E scheduling, finishes moodboards, wall/window schedule amendments.
• Involved in numerous site visits for quality inspections and measurements.
• Produced town planning documents in collaboration with other senior architects.
• Involved in team meetings, Client & consultant workshops.
• Organised materials library & other administration tasks.
Notable Projects:
Office Towers: 32-50 Rokeby St, Collingwood Town Planning Documents
Rye Residence Design Development & Construction Documentation
Polaris Precinct Apartments, Bundoora Schematic Design & Feasability
PL ACE DESIGN
Junior Architectural Designer 2023
Responsibilities:
• Streamlined the firm’s workflow by transitioning from using AutoCAD to Revit.
• Produced 3D models and floor plan concepts in line with Client’s needs.
• Preparing sheets and base layout templates for future projects.
• Swiftly prepared research & concepts for town planning submission.
• Obtained approvals for project stages from relevant authorities.
Notable Projects:
Sandy Beach Residence Design Development & Tender Package
Melon St, Braybrook Town Planning Documentation, Contract Adminstration
Harpley Project, Werribee Design Development & Town Planning Documentation






RESIDENTIAL, DESIGN DEVELOPMENT & DOCUMENTATION
This house is an extension of the client’s original 1930s house. A contrast of white and black was opted to show the new from the old; originally representing their underground basement. The garage and some geometry from the original house was retained, with a collection of wine and dark wines forming an integral part of this project.
RESPONSIBILITIES
Early stages of the project included Schematic design, Design Development and Construction Documentation. I was responsible for many of the design decisions made and had a focus on maintaining quality throughout the documentation process in Revit. This alterations and additions project required strong understanding of materials, building techniques and construction codes due to the nature of the project.


PHASE: Early Works









RESIDENTIAL, INTERIOR DOCUMENTATION FOR CONSTRUCTION
Completed design and interior elevation package for various luxury homes. Through this, I showcased strong construction drawing skills and a newfound passion for understanding miniscule detailing techniques. I am particularly excited to work in both architecture and interior design, realising the human scale and manipulating atmosphere.
RESPONSIBILITIES
Responsible for documentation of interior packages, maintaining quality of materials and updating designs, in a fast-paced environment. Liased with Interior Designers & Project Managers to ensure all information was sufficient and turnover was efficient.

ensuite bathroom
PHASE: Tender Stage
internal elevations: ensuite bathroom


lounge room



internal elevations: lounge room


conceptual internal plan

RESIDENTIAL, INTERIOR DOCUMENTATION FOR CONSTRUCTION
Completed design and interior elevation package for various luxury homes. Through this, I showcased strong construction drawing skills and a newfound passion for understanding miniscule detailing techniques. I am particularly excited to work in both architecture and interior design, realising the human scale and manipulating atmosphere.
RESPONSIBILITIES
Responsible for documentation of interior packages, maintaining quality of materials and updating designs, in a fast-paced environment. Liased with Interior Designers & Project Managers to ensure all information was sufficient and turnover was efficient.



PHASE: Permit Approved
















OUTDOOR STAGE
INDOOR STAGE FLY
ORCHESTRA PIT




Figure 1.1, 1.2: Physical Model
Depicting the ground plane, structural bearing elements and roofing structure for Nourish-Nest. First floor includes a drying and hanging area for plants gathered on site. Another feature is the window openings, which allows for effective ventilation into the closed off facility of cooking.


Recycled red bricks from existing site used for staircase
Ground plane conditions connecting to ‘interior’ of Nourish-Nest



Project A) Agriculture Hub - Studio Portlandia
Centred around Portland’s industrial aluminium smelter, this studio aimed to tackle the adaptive re-use and possibilities of the contaminated environment. An agricultural laboratory and education centre is proposed to sustain the Portland community and activate the isolated area.
Project B) Industrial Collision - Fishermans’ Bend
Utilising Fishermans Bend’s evolving and adapting urban environment to create a sustainable, productive solution to the multiple trajectories inside Fisherman’s Bend. This includes tackling heritage grounds, embracing the Port Melbourne culture and creating a refreshing mix of office and recreational spaces within Fisherman’s Bend.
Project C) Densification Toolkit - Carnegie
The process of densifying Carnegie is through analysing various scenarios and mix of typologies within the high streets.
Project A) Agriculture Hub - Studio Portlandia Exploded Axonometric & Structural Drawings




Project C) Densification Toolkit - Carnegie
Concept Diagrams, Plans & Elevations.







Stacked retail creative spaces above + open, communal spaces
This scheme expands on the notion of a hybrid, working ecosystem with open community space in Carnegie. The stacking of studios and offices along with communcal corridor offers nuance to the Healthy Community theme. This addresses both discreet public realm and mixed-use systems.
