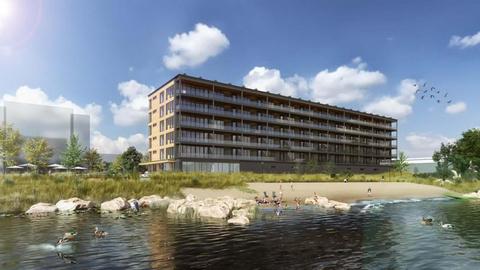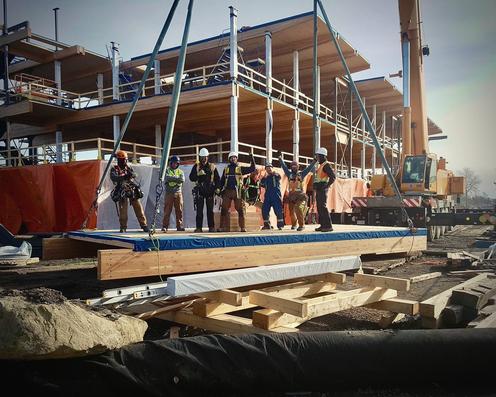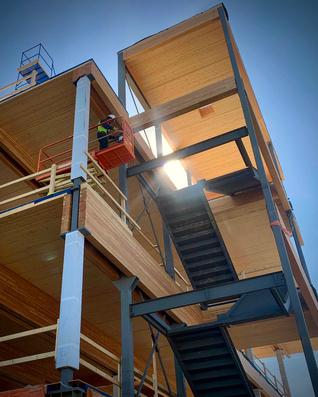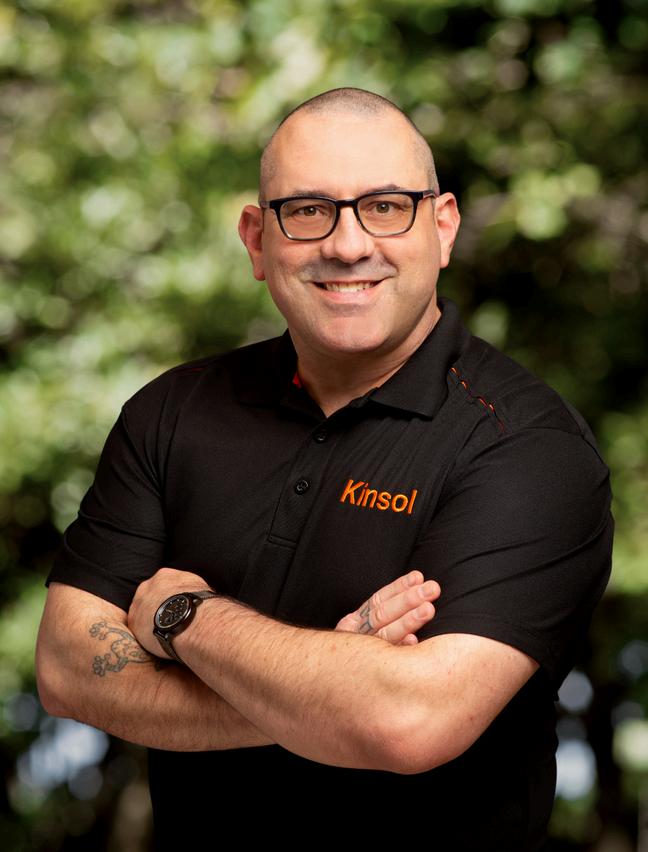














Kinsol Timber Systems (“Kinsol”) specializes in working collaboratively with architects, engineers and general contractors to deliver carefully detailed, constructible, and ambitious structures. A Vancouver Island based facility, with access to Canada’s best timber, our shop and site crews are broadly experienced in planning, fabricating, and erecting timber structures in some of the most challenging conditions.
Our team has a breadth of experience spanning all aspects of timber work from mass timber structures, architectural beam work and traditional joinery, to commercial and institutional projects across multiple sectors. We specialize in working with architects, engineers and other professional clients in order to deliver projects within agreed timetables and budgets No single person or firm can provide all of the answers all of the time; we understand that our best work is achieved through the cooperation with, and support of, a larger team. Our most successful projects are collaborations where we participate alongside other professionals at the very earliest stages of the design and specification process
Kinsol typically works on three or four projects concurrently in Canada and the USA; project scopes and values range considerably from modest additions to complex multi-year projects that include a full range of design, engineering and construction management services Kinsol has a portfolio that demonstrates competence in new construction, timber engineering and the conservation of historic timber buildings. Increasingly, Kinsol has been called upon to answer design and build opportunities where challenging logistics and complex locations are important considerations.


As specialist builders, Kinsol offers unique experience in the planning and leadership of the mass timber structures. With many years of experience in innovative and daring structures, we have developed a methodology for optimizing structure, digitally pre-planning our work, and stream-lining material procurement – all resulting in improved efficiency on site.

3D design models are the standard for our industry. The advanced software that we use was developed specifically for the design of timber structures and it is fully-integrated with CNC processes and compatible with all major CAD software.
Building Information Modeling (BIM) allows Kinsol to quickly blend our drawing work with other structural and architectural drawings to ensure that all aspects of the building fit together seamlessly. We can easily output our drawings in a wide variety of formats and file types, so that other designers can interact with them. By designing in 3D space, we can overcome the challenges associated with connection-detailing for complex geometric shapes and structures that have a high number of individual components.
One of the chief benefits of this approach is that it reduces the sorts of costly errors that are typical of less integrated designs. 3D models allow us to reduce our contingencies and optimize our material use which ultimately means less waste for us and less cost for our clients

















Our experience with innovative timber buildings has taught us some valuable lessons about the preplanning process and the importance of exhaustive digital planning, systemic quality and process control, and ongoing digitalization of the construction process through the use of Total Station Technology.
The quickest way to lose speed on site is to have the prefabricated components not fit when they are suspended from the crane's hook. It cannot be assumed that global panel geometry is correct, simply because it was assembled according the shop drawing. Timber manufacturing has come a long way in terms of its precision, however, we continue to measure our tolerances in tenths of inches rather than in thousandths, as with milled steel. There are good reasons for this, but it remains that we must apply prescriptive diligence around geometry management. We do this in a series of steps. As a starting point, every panel has a label identifying its precise location in the building and giving us the ability to take and record information at different stages of its evolution. For panel construction, jigs are shot in using survey equipment and held fast by anchorage to the concrete slab.These jigs are frequently checked using the same survey control points to confirm ongoing accuracy. Next, upon completion of each panel, global geometry is recorded on a control sheet and signed off by the prefabrication supervisor. Prior to shipment from the storage yard to the site, the same control sheet is used to double check the global geometry to make sure that nothing has changed. In the event that a change has occurred, we have the opportunity to fix that issue before it gets to site.

Pre-Fab for Treewalk at our Shop
An important aspect of managing consistent geometry lies in the process for managing moisture. Because wood is hygroscopic it has the natural characteristic of expanding and contracting as it takes on and releases water. While this generally is quite small from board to board (particularly when kiln dried), the cumulative effect on mass timber can create geometry problems on large panels. Plainly speaking, moisture management is a significant challenge with large, prefabricated structures. The conventional approach is to stack and store these panels outside and cover them with tarps. While this does have some positive effect, it is not a great solution. Nonetheless, the sheer size of these structures makes it challenging to do much more. Regardless of the challenge, it is vital that we take and record moisture readings, both for inbound raw materials and outbound prefabricated materials.


Proof of Performance
Geometry
Building trust with engineers and Authorities Having Jurisdiction is important to permitting efficient, uninterrupted prefabrication. In the early stages of shop assembly, we work with building inspectors who come to our shop and verify the quality installation of systems which may become concealed during the assembly process. We have established good relationships with these inspectors and developed a method of reporting that gives them confidence that they do not need to be in our shop inspecting every panel. This has often been nothing more than a quality control checklist, signed by the supervisor, and accompanied by a photograph showing the services needing inspecting. As you can already tell, we are big fans of BIM…but, we do not cease modeling when the model is “done.” One of the greatest missed opportunities in BIM is the ongoing incorporation of as-built geometry into the model and the comparison to QC control sheets, thereby empowering our superintendent to digitally understand exactly what their geometric constraints will be in the upcoming week. By comparing this data ahead of time, we are able to anticipate fit challenges and get ahead of them to prevent costly delays. Our business has invested tens of thousands of dollars tooling up and training our staff to capture the extraordinary value of Total Station technology and its data feedback capabilities into the BIM model, and we see the value it delivers on every project.


Wood is the most abundant naturally renewable building material on the planet. With its capacity for sequestering carbon and the minimal extraction and processing energy required (wood has the lowest embodied energy of any primary building material), designing with wood, where suitable, makes a significant contribution to the sustainability of a design.
For good reason, sustainable design often focuses on durability - for the purpose of conserving resources. This means ensuring that a structure will last, as a result of careful material selections, performance connection detailing, and on-going care and maintenance. Also, designing with the specific intent that the structure can be renovated or rehabilitated without complete dismantling is an integral part to sustainable design.
Recovering materials at the end of a building’s life rather than sending them to landfill is another way to extend material longevity—and wood is well suited to deconstruction and re-use, perhaps more so than steel. When longevity is a challenge, then resource conservation typically involves the three 'R's (reduce, reuse and recycle). These are especially important for finite non-renewable resources. There is a fourth “R” that is worth considering — a shift to renewable resources like forest products.
With the implementation of forestry practices that manage and maintain this valuable resource, alongside the evolution of building technology, we can effectively provide renewable building materials in the long term. As an example, the wood technologies encompassed by mass timber allow the use of younger trees to create strong and durable products, taking us away from the traditional practices of harvesting precious Old Growth forests.




Kinsol is dedicated to the health, safety, and well-being of its staff, clients and professional associates. This additionally includes members of the public when they enter our work areas. We believe that there is a safe and practical solution for every work task.
Our commitment to meet or exceed the safe work requirements under WorkSafe BC’s Act, Regulations, and Guidelines is evident in the Jobsite Specific Work Plan that we create for each project. Our policies and procedures are defined in the company’s Health, Safety, and Environmental manual, which is a condition of employment for every Kinsol employee, and a requirement for all subcontractors working on our sites.
The health and safety of our colleagues and guests is the direct concern of the company owners, and we recognize the function of management in providing the right circumstances under which work may be carried out safely. This includes providing the following: good and accurate information, effective and relevant training, well- maintained tools and equipment, personal protective equipment, thorough work planning, detailed risk assessments, appropriate supervision, and an open environment where


PROJECT
Formline Architecture + Urbanism Saskatoon, SK Pre-Con 135,991
PNE Amphitheatre Revery Architecture Vancouver, BC Pre-Con 133,000
UVIC High Bay Research & Structures Lab Dialog Victoria, BC 21,700
Amherst College Student Centre
Harry Jerome Comm. Recreation Centre HCMA Vancouver, BC 188,000 Constr Herzog & de Meuron Amherst, MA Constr 129,900
Adelaide Pointe Condo Korb & Associates Muskegon, MI Constr. 78,800
Prologis Evergreen Ware Malcomb Brampton, ON
837 Beatty Street Office of McFarlane Biggar Vancouver, BC Constr Constr 240,150 20,000
Quw'utsun District Hospital Parkin Architects Duncan, BC Constr. 495,140
YouTube HQ HLW San Bruno, CA
T’Sou-ke Comm Centre Urban Arts Architecture Sooke, BC 2024
New Central Library Pre-Con 6,000
RRU Westshore Campus HCMA Architecture Langford, BC
Cowichan Secondary HCMA Architecture Duncan, BC Constr 11,975
Bowen Isl. Community Centre
Google Java Michael Green Architecture Sunnyvale, CA Constr.
Google MT1 Michael Green Architecture Sunnyvale, CA 2023
Lelǝm Community Centre Francl Architecture Vancouver, BC 2024 15,000 Principle Architecture Bowen Isl. BC 2024 19,500
Bayview Elementary Francl Architecture Vancouver, BC 2023 75,000
Fort St. John Civil Bldg. KMBR Architects Fort St John, BC 2023
Malahat Skywalk Murdoch & Company Malahat, BC 2021 -
Esquimalt Town Square D'Ambrosio Arch.+Urbanism Esquimalt, BC 2022 49,000
Brechin United VIA Architecture Nanaimo, BC 2022
Charter Telecom HQ Waymark Architecture Langford, BC 2019 Constr. 440,000
Minoru Aquatic Centre HCMA Architecture Richmond, BC 110,000 2019



Client
General Contractor
Architect
Engineer
Timber Supplier
Scope of Work

Saskatoon Public Library
Ledcor Construction
Formline Arch & Chevalier Morales Arch
Equilibrium
Mass Timber Services
Installation of all mass timber components - Glulam frame & ~82,350 sqft of CLT panels
The new library in downtown Saskatoon is aspiring to LEED gold certification as well as Rick Hansen Foundation accessibility certification. Spanning 136,000 square feet over four levels, the design aligns with the Saskatoon Public Library’s project vision to create a building that’s a spiritual hub of the community. Mass timber was chosen to express the importance of wood to both the Indigenous and Métis people rooted in the log poles of the tipi and the log cabin. Wood is also the first choice as a sustainable material for its low embodied energy and carbon sequestering qualities.
REFERENCE: Tyrone Howden, Senior Project Manager - Ledcor 403.804.5344 - tyrone.howden@ledcor.com



Vancouver, BC

Client
General Contractor
Architect
Engineer
Timber Supplier
Scope of Work
City of Vancouver EllisDon
Revery Architecture
Fast + Epp
Nordic Structures
Mass timber design-assist contractor including installation of CLT panels (~83,000 sq ft)
The PNE is building a new, state-of-the-art outdoor Amphitheatre with a capacity of approximately 10,000. Nestled in the ‘Heart of the Park’ with stunning panoramic views of the North Shore mountains, this world-class open-air venue will provide much needed mixed-use venue space for toptier concerts, arts and culture programming, community events, sports events, and more. According to Vancouver Mayor Ken Sim the new PNE Amphitheatre is "...promising to be one of the most remarkable venues on the entire West Coast of North America..." It also promises to be one of the largest free-span timber roof structures in the world.
REFERENCE: Robert Jackson, Partner - Fast + Epp 604.731.7412 - rjackson@fastepp.com




Brampton, ON

Client
General Contractor
Architect Engineer
Timber Supplier
Scope of Work
Prologis, Inc
Leeswood Construction
Ware Malcomb
Gravity Engineering, Aspect Structural Element 5
Installation of all mass timber components - Glulam frame & CLT decking (240,150 sq. ft.)
Prologis’ landmark 246,007 sq.ft., mass timber industrial building — rooted in innovation, sustainable construction and design — is poised to become Canada’s benchmark-setting development in one of the most connected areas in the Greater Toronto Area. Targeting LEED Silver certification through the use of pre-fabricated panels made from a concrete alternative by Nexii Builds in combination with mass timber.
REFERENCE: Lee Scott, Sales Manager - Element 5 Co. 647.668.8457 - lee@elementfive.co


Muskegon, MI

Client
General Contractor
Architect
Engineer
Timber Supplier
Scope of Work


Leestma Management
Catalyst Construction
Korb & Associates
Thornton Tomasetti
Element 5
Installation of all mass timber components - CLT floors, walls & roof and Glulam columns & beams
Originally the site of West Michigan Steel, the Adelaide Pointe property was purchased in 2021 with the ultimate goal of reinvigorating and reinventing the area for the benefit of the Muskegon community. The Adelaide condos on the shores of Muskegon Lake will be Michigan's first mass timber residential building, with 300 condos featuring exposed mass timber elements for a total of approx. 78,800 sq.ft.
REFERENCE: Riley Woodwick, General Manager - Catalyst Construction 602.613.2008 - rwoodwick@catalystbuilds.com




San Bruno, CA

Client
General Contractor
Architect
Engineer
Timber Supplier
Scope of Work
Youtube
Level 10 Construction
SHoP Architects, HLW International
IMEG Corp
Mercer Mass Timber
Installation of all mass timber
components - Glulam columns & beams and CLT panels
In Phase One of Youtube’s 92.2 Acre master expansion plan, the construction team will be erecting 2 buildings, creating a sprawling, skylit glass, wood and steel workplace set across three levels with a combined floor area of approx. 440,000 square feet. Dark metal girders and louvers will contrast with the pale Douglas fir timber, giving an “architectural expression of structural transparency and holistic simplicity.” Wellness considerations are present throughout, including access to fresh air, universal daylighting, a full range of appropriate contemporary work environments and a pervasive presence of natural, ornamental and functional plantings that work hand-in-hand with the project’s environmental targets.
REFERENCE: Steve Spiering, Project Executive - Level 10 Construction 415.994.9149 - sspiering@level10gc.com




Malahat, B.C.

Client
General Contractor
Architect
Engineer
Timber Supplier
Scope of Work
A.Spire By Nature
Kinsol Timber Systems
Murdoch & Company Architecture
Aspect Engineers
Western Archrib
Mass timber design-assist contractor including installation of all mass timber components
The Malahat Skywalk is an accessible 650m treetop walk through a beautiful arbutus forest leading to a spectacular gentle spiral ramp that takes you up 40m to a sightseeing lookout offering views of Finlayson Arm and the distant Coast Mountains. It will provide a stunning new perspective on beautiful southern Vancouver Island. This project aims to protect and enhance the ecological values of the park in collaboration with First Nations; balancing public use with ecological values and connecting visitors to the park’s natural values and cultural heritage. Opening July 15 2021.
REFERENCE: Trevor Dunn, Principal - Malahat Skywalk 778.837.3341 - tdunn@grndfx.ca




Sunnyvale, CA

Client
General Contractor
Architect
Engineer
Timber Supplier
Scope of Work
Google LLC
XL Construction
Michael Green Architecture
Equilibrium
Structurlam
Mass timber design-assist contractor including installation of all mass timber components - Glulam & CLT
Google’s innovative pilot mass timber project is a 5-story, 180,000 square foot office building in Sunnyvale, California. With an expected completion date of August 2022, the building is projected to have 96% fewer emissions, reach completion 6 weeks earlier and come in at a 3.6% lower cost than if it were built with steel. One side of the building will have meeting rooms, support space and traditional office space, while the other side will offer uninterrupted views of the outdoors and provide two floors of space intended to be used by teams of employees. The two sides of the structure will be connected by stairs and bridges.
REFERENCE: Dave Beck, Vice President - XL Construction Corp. 408.240.6304 - dbeck@xlconstruction.com



Fort St. John, B.C.

Client
General Contractor
Architect
Engineer
Timber Supplier
Scope of Work

City of Fort St John
Unitech Construction
KMBR Architects
Fast + Epp
Kinsol (NLT) & Western Archrib (Glulam) Mass timber design-assist contractor including installation of all mass timber components & fabrication of NLT
With an expected completion date of 2022 the RCMP detachment in Fort St. John, BC will be a 3story heavy timber structure and 1-story detention facility for a total of 44,778 sqft. The project will meet or exceed all current RCMP Standards. It also intends to meet an exceptional energy performance benchmark – Net Zero by design. Most of the floors and roofs in the new detachment building will be built with BC-sourced Nail Laminated Timber (NLT) Wood Decking fabricated and installed by Kinsol.
REFERENCE: Wally Mansell, Senior Project Manager - Unitech Construction 604.880.9755 - wmansell@unitechcm.ca




Vancouver, BC

Client
General Contractor
Architect Engineer
Timber Supplier
Scope of Work
School District No 39
Chandos Construction
Francl Architecture
Fast + Epp
Kalesnikoff Mass Timber & Lumber
Installation of CLT walls, floors & roof; Glulam columns and beams
The new 75,000 sqft mass timber school is anticipated to be occupied winter 2021/2022. The structural walls, floors and roof will be cross-laminated timber (CLT) complemented by glulam columns and beams. The use of mass timber means low carbon construction, delivering a net CO2 benefit of 1,137 metric tonnes. The 2-story school will accommodate 365 students, including a preschool, two kindergarten classrooms and another 13 classrooms for grades one through seven. The lower level will house administrative offices, classrooms, two multipurpose rooms and a large gymnasium, while the upper level will contain more classrooms and the library.
REFERENCE: Mathew Chrystian, Project Manager - Chandos Construction 778.372.6928 - mchrystian@chandos.com




Esquimalt, BC

Client
General Contractor
Architect
Engineer
Timber Supplier
Scope of Work
Aragon Properties Ltd
Aragon Construction Management Corp
D’Ambrosio Architecture + urbanism
RJC Engineers
Hasslacher Norica Timber
Installation of Glulam frame
Rising 5 stories, this 49,000 sqft mixed use building will house Esquimalt’s public library as well as provide office space to this growing town square. The building will be constructed with a spruce glulam frame and will feature exposed timber throughout. Anticipated opening Fall 2020.
REFERENCE: Luke Ramsay, Development & Construction - Aragon Properties 604.356.0452 - lramsay@aragon.ca


Partner & CEO
Mike leads Kinsol with 28 years of experience spanning all aspects of the timber industry, from automated and digital manufacturing, sales, marketing and management. Mike has spent much of his career in the leadership of the design and construction of some of Canada’s most innovative timber structures. Having led many large scale commercial mass timber projects, Mike is a valuable resource when it comes to leading and steering design teams through the challenges of concept creation, constructability, budgeting, and execution.


Partner & COO
Steve has 22 years of senior management experience within the construction industry. Steve brings the in-depth knowledge and extraordinary skillset to the team, including construction supervision, conflict resolution, strategic planning and proven leadership skills. His discipline in front end planning and organization of our projects ensures smooth interaction with other contractors on site and delivers confidence to our clients that they are in good hands when it comes to getting it built on schedule and on budget.
Vice President of Operations (Kinsol USA)
With nearly three decades of experience in commercial construction, as well as a professional membership of the International Association for Mass Timber Construction, Tym provides deep experience in project planning and leadership with a focus in mass timber. His collaborative style of working with designers, contractors, and suppliers brings confidence to owners and developers in the planning and delivery of their mass timber buildings.

TYLER HILTUNEN, PMP
Operations Manager (Kinsol Canada)
Tyler has a wealth of industry and operational management knowledge through his experiences in both facilities and project management in the Civil Construction and Energy industries. He brings a focused approach to both project and operational management to the Kinsol team, having achieved not only his PMP certification, but also a Masters Certificate in Project Management from the University of Victoria.

BRETT TAYLOR, CPA, CA
Director of Finance
Brett has worked with Mike and Steve in various roles over the past 10 years. With wide ranging experience in both private and public companies, including those within the construction industry, Brett has brought the financial executive experience that Kinsol was previously missing. He has made short work in organizing and leading the financial department, and quickly generated the robust and reliable financial reporting necessary to plan and operate the business.