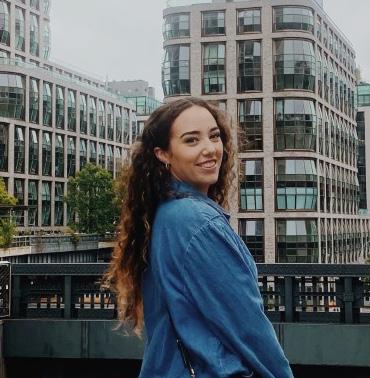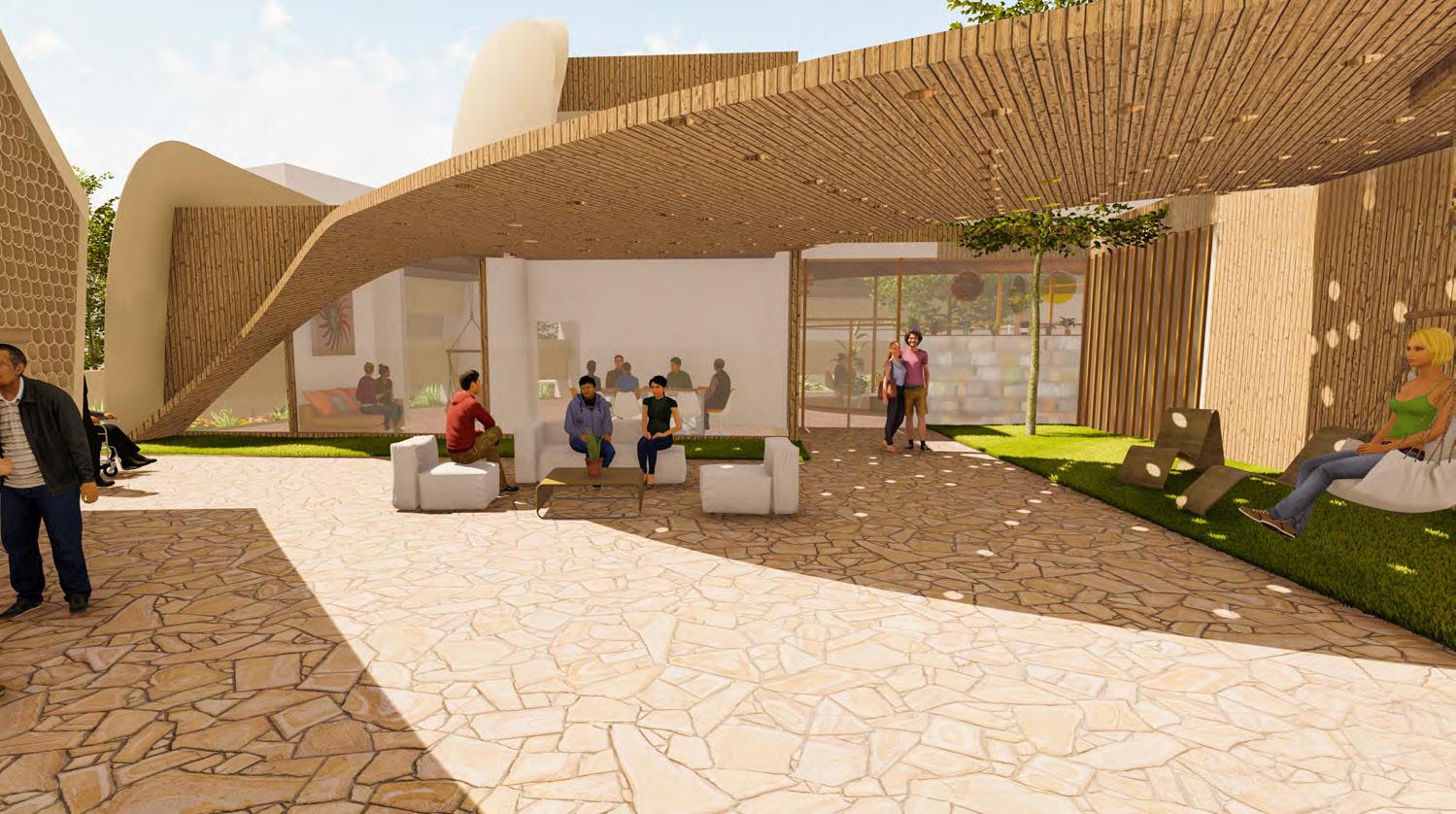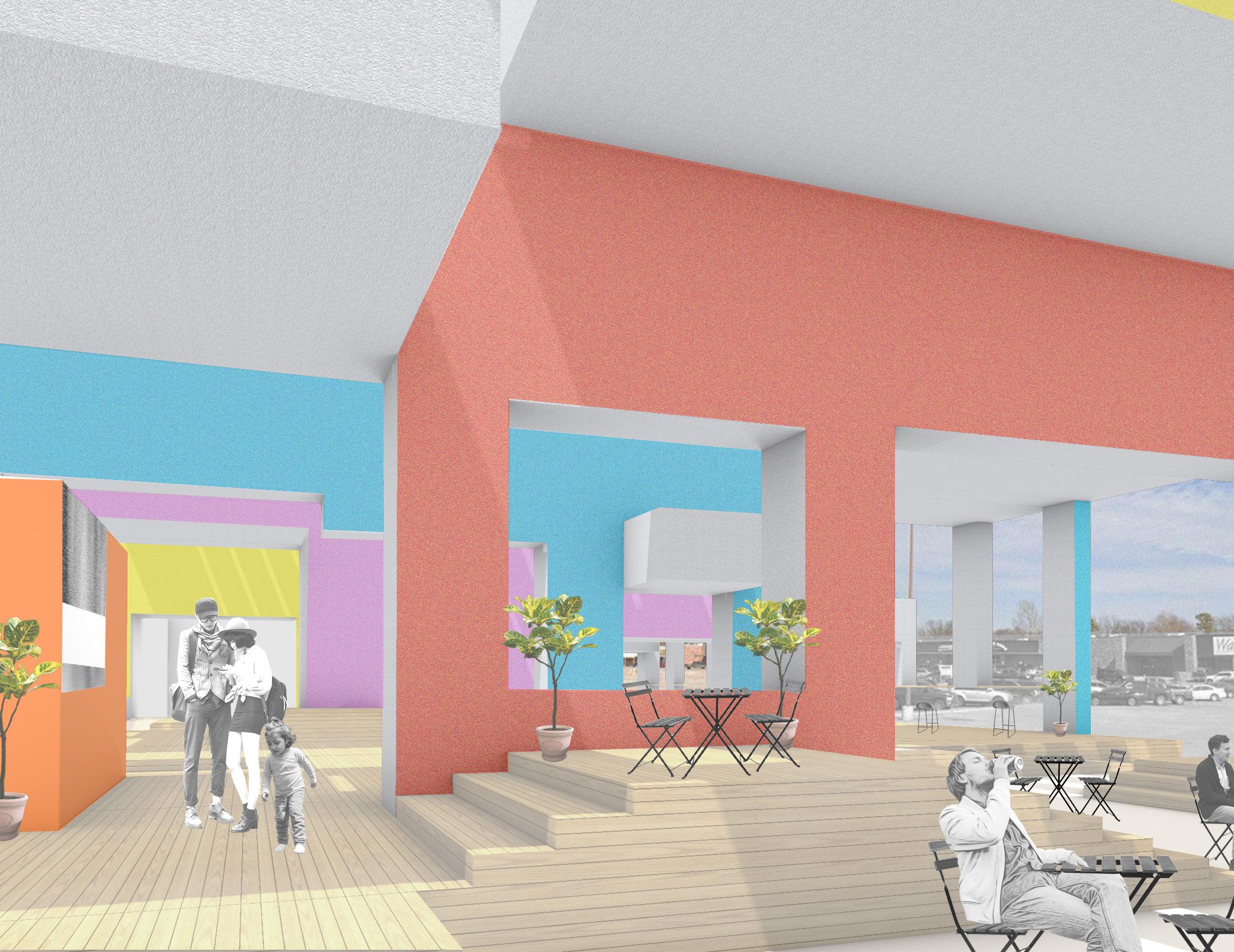

PROJECTS
THE PEOPLE’S CATHEDRAL
TIMBER IN THE CITY
MAGGIE’S CENTER
BALANCED
COEXISTENCE
BIOPHILIA
COMMUNAL HARMONY
TECHNICAL SKILLS
Adobe
• InDesign
• Photoshop
• Lightroom
• Illustrator
3D/CAD
• Autodesk Revit
• Rhinoceros
Lumion / Enscape
Sketching Ideation
K I N S E Y B R I E N
EDUCATION
Bachelor of Architecture, Oklahoma State University
Expected December 2023
GPA: 3.9
High School Diploma, Stillwater High School
Graduated May 2019

WORK EXPERIENCE
Intern Architect for GH2 Architects, Tulsa
June 2022 - August 2022
• Worked alongside a team using Revit and Lumion in different stages of SD, DD, and CD
• Involved in team discussions with licensed architects, clients, and consultants on a wide variety of projects across Oklahoma
• Expanded education-based knowledge of architecture as a profession through an engaging internship experience
Front Desk Associate for Meeting & Conference Services, OSU
April 2019 - December 2022
• Greeting customers and helping them book events in person and over the phone
• Creating invoices, organizing files, and training new employees
EXTRACURRICULARS
National Society of Leadership & Success
American Institute of Architecture Students
CONTACT
kbrien@okstate.edu
908 N. Craft Rd. Stillwater, OK 74075
(918)399-4757
REFERENCES
Professor Jerry Stivers jerry.stivers@okstate.edu
Professor Keith Peiffer keith.peiffer@okstate.edu
Spring 2021 - Present
Spring 2021 - Fall 2022
Tau Sigma Delta Fall 2021- Present Top 20% of students entering Professional School
HONORS &
THE PEOPLE’S CATHEDRAL
Studio VI
Milan is famously known for its culture of fashion. The act of handcrafting or hand-sewing is viewed as an incredible art and is respected in the fashion industry. The idea of stitching and crafting two elements together forms the heart and soul of the People’s Cathedral. The two-sided Italian cross stitch originated between the 13th and 16th centuries and was a favorite among Italian stitchers. It is composed of a single cross-stitch with two side stitches.
This stitch is the inspiration for the structure and experience of the new stadium, creating dynamic moments that encourage visitors to wander and appreciate the design culture. The People’s Cathedral is a space for activity, movement, and energy. It is a space that brings two opposing sides together and the chaotic energy they bring to form one memorable experience of the game of football.








SKIN WITH INTEGRATED STRUCTURE




district, a higher income area, we sought to utilize the local transportation system to bring in and provide opportunities to those from greater Atlanta.

AAIR
Performance Arts
Visual Arts
Culinary Arts










































 Canopy Detail
Canopy Detail
Steel Canopy Framing
Canopy Detail
Steel Canopy Framing
Canopy Trim
Canopy Detail
Steel Canopy Framing
Canopy Trim
Tension Rod Connection
Canopy Detail
Canopy Detail
Steel Canopy Framing
Canopy Detail
Steel Canopy Framing
Canopy Trim
Canopy Detail
Steel Canopy Framing
Canopy Trim
Tension Rod Connection
MAGGIE’S CENTER
Studio V
The Amsterdam Maggie’s Center is a space for visitors to find peace and comfort in an environment surrounded by nature. It is a place that reflects the beauty of nature and its healing properties. Healing architecture is designed to provide a stress free environment that promotes wellbeing and recovery. The form is inspired by the organic curves of
a tulip, the Netherlands national flower. Although the tulip did not originate in the Netherlands, it is a symbolic piece of the country’s history and diversity. The walls envelope the building like the petals of a tulip, creating a peaceful and private cove with the exterior space within.

Maggie’s Center Amsterdam

The Amsterdam Maggie’s Center is a space for visitors to find peace and comfort in an evironment surrounded by nature. It is a place that reflects the beauty of nature and its healing properties. Healing architecture is designed to provide a stress free environment that promotes wellbeing and recovery. The form is inspired by the organic curves of a tulip, the Netherlands national flower. Although the tulip did not originate in the Netherlands, it is a symbolic piece of the country’s history and diversity. The walls envelope the building like the petals of a tulip, creating a peaceful and private cove with the exterior space within. This allows for privacy of the visitors who choose to come to the center, but also provides shading for the building. Materiality of the building remains relatively neutral throughout with colors that are calming and warm. Those who come to the Maggie’s Center will find a welcoming family of people and an environment that encourages them to see the beauty in life.









BALANCED
Studio IV
The Guthrie-Edmond Regional Airport is a place where pilots and guests are always coming and going. The new design balances comfort and rest with the bustling activity of an airport and pedestrians. Like an airplane wing produces lift, so does the Guthrie-Edmond Regional Airport. The lifted ceilings allow for a unique experience that highlights the steel structure, while also maximizing the beautiful vistas of the surrounding landscape.
The materiality of the building shows a clear separation between public and pilot spaces. On the second floor, the pilot space is highlighted using channel glass, creating an inward focus for the privacy of the pilots. Pilots can have a better view of the runway from higher up and ger away from the public areas to rest and recharge.

Open web steel joists provide a lightweight and efficient structure to the airport, along with square HSS columns. The structure is painted white to maintain a clean look and to help brighten the space.

Public Space/ Terminal

Pilot Space
Restaurant



The corner of Oklahoma Ave. and Wentz Ave. is a site that sees many faces gather within the community for events. Where once an empty corner sat that lacked any of Guthrie’s character, now sits a new hub for bustling activity. The new microbrewery, retail, and housing will bring new life to the site in everyday circumstances rather than just on occasional events. Since the site is known to be used for large scale events like Red Brick Nights, the building provides large, safe passages across the intersection and allows visitors to move freely from the building to the outdoor space.
For any corner building in Guthrie, the corner is a defining moment for entry. Here, the corner starts to reach towards the heart of Guthrie’s Downtown core and begins to form a relationship with the outdoor concert venue. The building compliments the historic architecture it sits around, but is an example for contemporary design within Guthrie.





BIOPHILIA
Studio III Competition Winner
The new Oklahoma State Design Lab seeks to create a healthy atmosphere that stimulates creativity and communication through a dialogue between nature and architecture. This relationship allows students to gain a better learning experience in a space that increases their overall well-being.
Biophilic design provides a cleaner and healthier environment that improves one’s mindset and productivity. By carving away the man-made and allowing plants and natural light to intrude, the environment can enlighten one’s mood and give the room a sense of serenity. The visitor is immersed into this indoor conservatory that inspires them to think and design freely.

The form starts as a singular block which is then carved from to allow for trees and plants to make their way into the experience of the building. The light green represents where outdoor elements were added, while the teal represents where the trees make their way indoors.


Student Space Service
Office/Meeting Space
Outdoor Space





COMMUNAL HARMONY
Studio III
In a place that once lacked any apparent connection to human interaction and the surrounding environment, a new pavilion exhibits the growth of communal life. Inspired by southwestern architecture and hispanic culture, the structure and porch create a relationship with one another to define spaces of gathering and dining.
The form is created from elements that are historical and popular in southwestern architecture. The walls and canopies are very thick to signify the adobe structure used to insulate homes in the warmer climate. The forms become frames of the environment around and work together to mediate activities within.


The walls that make up the structure stsand separate, but united. They are interdependent upon each other like the adobe homes in communities. In traditional pueblo towns, people would build their homes terraced on top of each other, so one person’s roof became another’s floor. This was an efficient way of building homes, but it also brought the community closer together.
Visitors at the pavilion are brought together in a similar manner by interacting with the structure and finding moments of pause and gathering within. Terraced dining offers more private spaces for visitors to enjoy while some areas, like in front of the store and food truck, are left open for larger gatherings.


The west elevation is an example of one of the many unique views of the pavilion that begins to form shape and pattern within the space. The pavilion becomes its own small pueblo town for visitors to discover.
The spatial environment is ever changing. The section shows how these spaces change in shape and in elevation while you are walking inside.

This diagram highlights the negative areas between the form to show what kind of spaces are created and how they are arranged in relation to the store and food truck. They work collectively to give the pavilion variety within space and activity.


