Building Our Vision
BUILT ENVIRONMENT MASTERPLAN



Kinross Wolaroi School is embarking on the delivery of a staged masterplan for its built environment that will provide modern, integrated infrastructure designed to meet the needs of our students and staff for many decades: a plan that will commence in 2023.

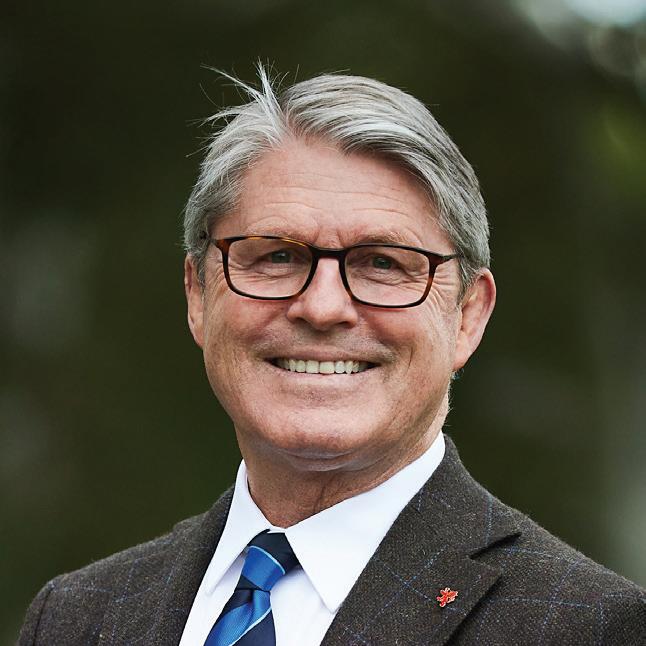
In a staged process that progressively opens up new zones for redevelopment, the project will provide a physical manifestation of our vision for learning and responds to the needs and aspirations of our school community.
The masterplan is focused on upgrading the school’s academic precinct, in response to strong enrolments and an increasing demand for teaching spaces.
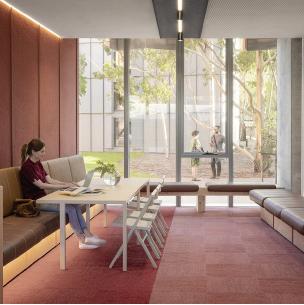
The masterplan also recognises the importance the boarding community plays in the overall fabric of the school.
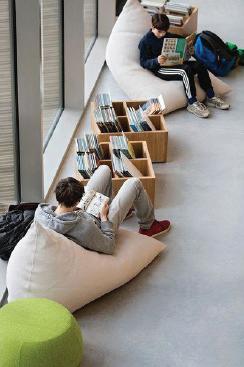
This blueprint, devised in conjunction with architects, McIldowie Partners, represents a carefully planned, multi-million-dollar investment which is an expression of both the exceptional confidence we have in the future of our school and our deep commitment to excellence in education.
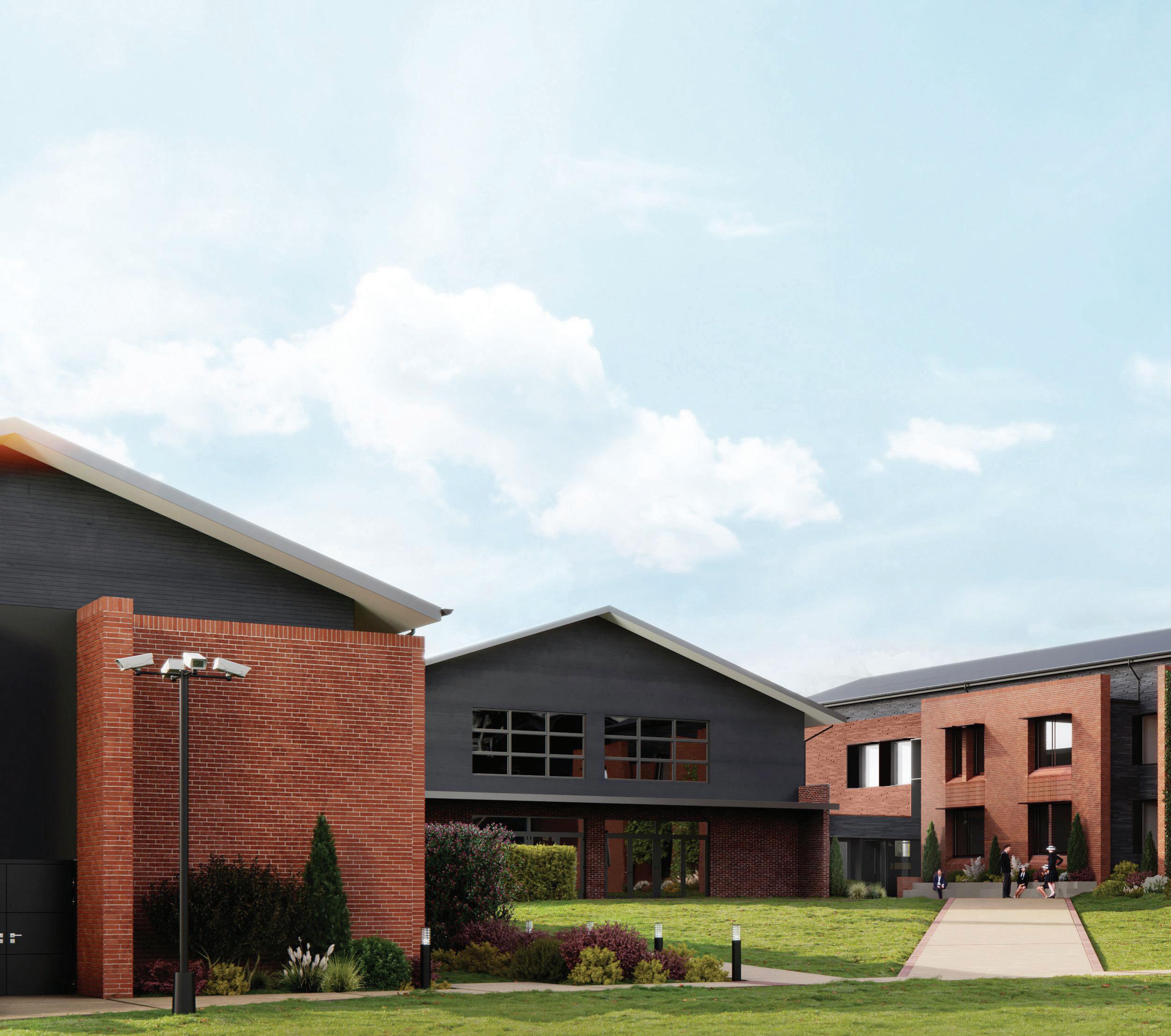 Dr Andrew Parry Principal Kinross Wolaroi School
Rev. Andrew Cunningham Chair of Council Kinross Wolaroi School
Dr Andrew Parry Principal Kinross Wolaroi School
Rev. Andrew Cunningham Chair of Council Kinross Wolaroi School
In June 2023 work will commence to complete the longawaited second wing of the Wolaroi Boarding House. This will primarily accommodate boy boarders in Years 7, 8 and 9. Development of the new boarding house wing represents a unique opportunity to continue to fulfill the long-term vision for boarding and to enhance our boys’ boarding experience. This fulfills the objective to attract and retain students in the boarding program, consistent with the school’s Strategic Plan, but is also an enabling move: by relocating boarders from Tower House and Trathen House, we unlock opportunities for redevelopment in the academic precinct of the school. The design has a focus on wellbeing, delivered by incorporating a strong connection to the outdoors, optimising natural light and ventilation with fresh air. Materials will be selected to be natural and tactile. Connection will be fostered through a variety of spaces to suit small or large groups, as well as smaller nooks for retreat. Provision of a space for parents to refresh

after travel and connect with their sons will also be incorporated. The boarding house is conceived as a ‘home away from home’ for the boarders and will be sympathetic to both the character of the school and the surrounding urban landscape.
Across two floors, with Year 7 at ground level and Years 8 and 9 on level one, the new building will offer accommodation for 64 students in rooms of four cubicles, each featuring privacy screens, king single beds, personal desk and ample storage. A further four sets of paired single rooms, each with a shared full bathroom will accommodate students from Years 11 and 12. A large shared common room for the two floors is complemented by nine additional small breakout spaces, designed to provide home-like kitchen and lounge areas for relaxation. The new wing will also feature a home and office for the Head of House, accommodation for residential staff, a mudroom, laundry, and parent lounge.
WOLAROI BOARDING 2ND WING - FIRST FLOOR
Following completion of the Wolaroi Boarding House project, a major renovation of the Tower Building/ Wolaroi Mansion will commence. The Tower Building/ Wolaroi Mansion, with its deep links to our history, is integral to the school’s identity and will be restored to become a showcase and signature building for the school. The renovation will include refurbishment of heritage features throughout, including a new roof and restoration of the iconic tower.
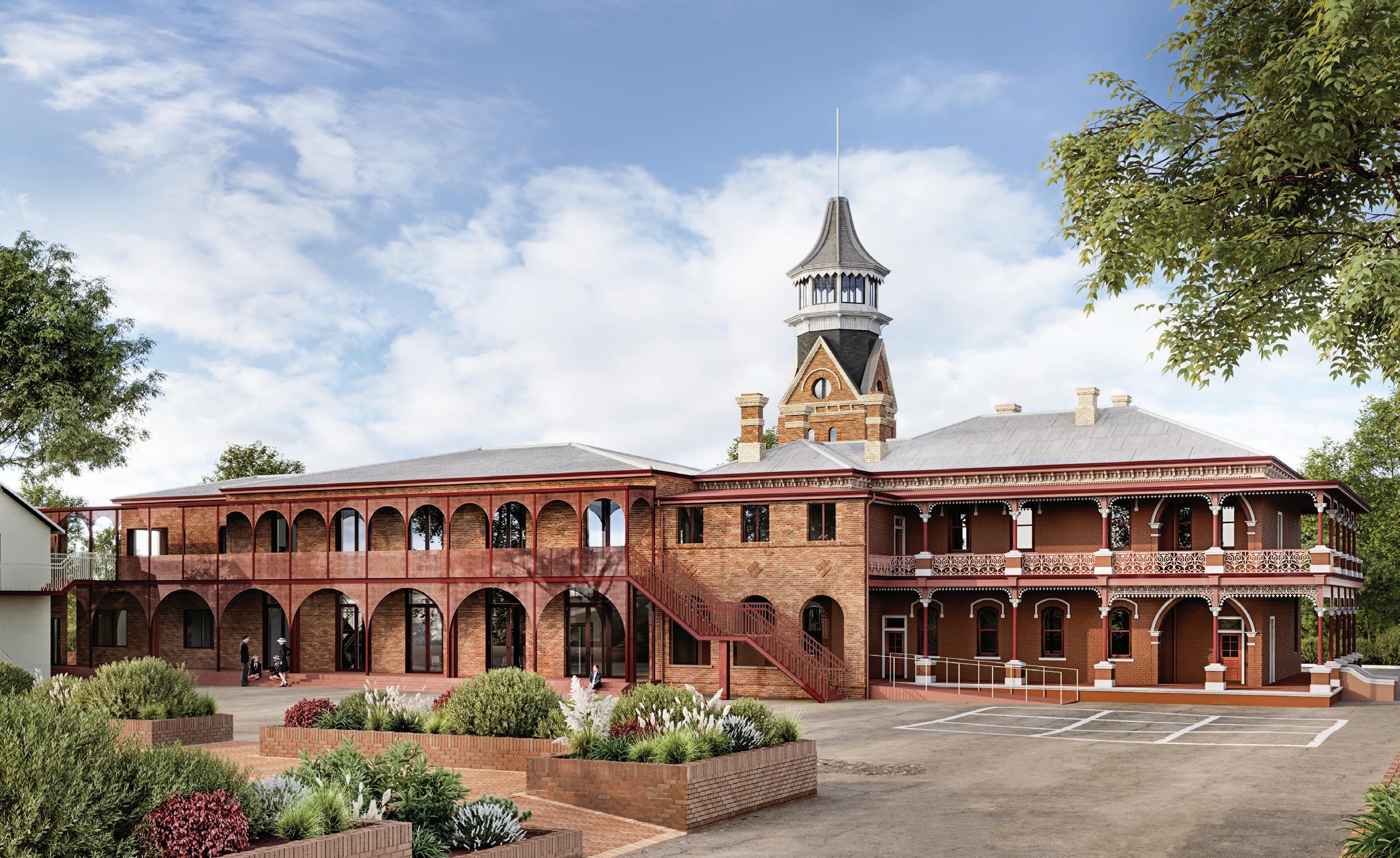
The update will create spaces that are flexible and adaptable to support the school’s vision of developing independent and adaptable learners who thrive both socially and academically in an engaging learning environment. Renovation of the top floor will deliver three new flexible classrooms connected to an expansive breakout area, as well as amenities for students and staff.
The historic front section of the building will provide additional office and meeting spaces. Access to the upper floors will be via a new external stair to the north-eastern side of the building, and new accessibility provisions will include a lift and ramps.
On the ground floor, an expanded boarders’ dining room will offer seating capacity for the entire boys boarding community or a complete school year group, with greatly improved access from a new verandah and a series of double doorways.
In 2025, additional teaching spaces will be made available in the War Memorial Building when a new administration service area is created on the main drive, opposite the Tower Building/Wolaroi Mansion. The former Principal’s residence at the top of the driveway will be repurposed as accommodation for Admissions and Marketing offices, featuring dedicated areas for the school’s archives and alumni for the first time.
The residence directly opposite the Tower Building will be refitted as a retail space to accommodate the school’s uniform shop. An area between the two buildings will provide convenient parking for visitors to this precinct. Moving the uniform shop will clear the ground floor of the old stables for a new and conveniently located day house home room.
The completion of the Tower Building/Wolaroi Mansion restoration will enable the implementation of plans for Trathen House and the Bennett Building to be demolished and replaced. This exciting opportunity to plan future-
ready teaching spaces for the academic precinct adjacent to the Mathematics and Science blocks has been a longstanding objective that is now in sight.
With a commitment to sustainable design principles across the full development, all projects will encompass best practice and innovation including the following principles:
• Natural ventilation to circulate fresh air
• Thermally efficient design
• Harvesting and management of rainwater
• Use of sustainable and recycled materials where appropriate
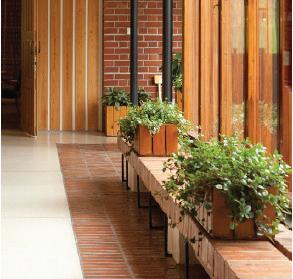
Girls’ boarding at the PLC campus continues to be a focus for attraction and retention of students. Major upgrades have taken place during 2022 and 2023, including the refurbishment and redecoration of all House common areas, as well as recarpeting and painting across the site.
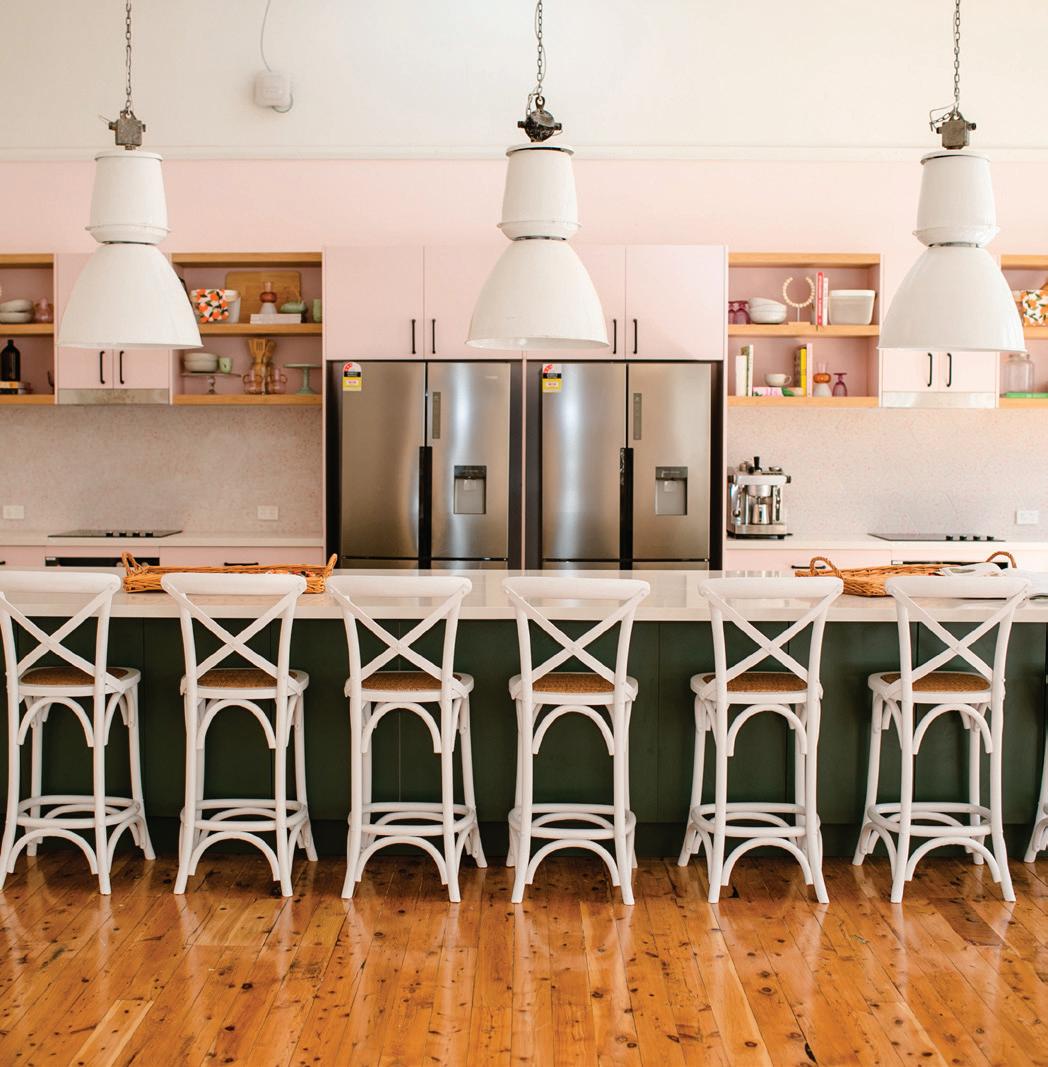
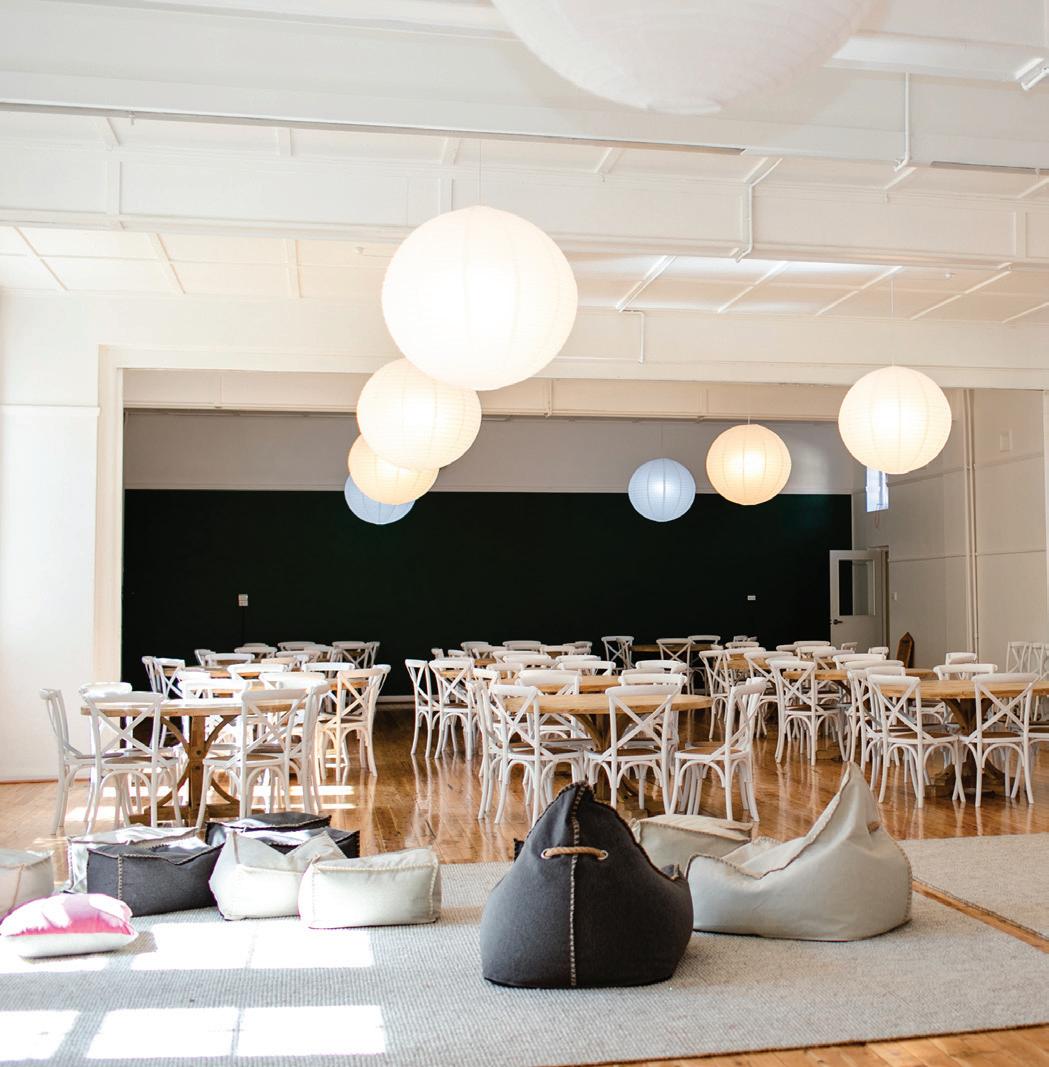
A highlight has been the refitting of the Dorothy Knox Hall as a central recreation facility able to accommodate all girl boarders, including a kitchen and movie screen. Plans are underway for the school to commence construction of new townhouse accommodation for the Heads of Houses and their families. The additional space this releases will enable us to create new boarding house spaces for students.
The PLC campus is currently the subject of its own separate built environment masterplanning process. With the benefit of beautiful and generous grounds, as well as extensive existing infrastructure, we intend to capture this unique opportunity to create a landmark girls’ boarding facility.
Since its foundation, the PLC campus has established a proud tradition of girls boarding. A boarding house is a place to live and grow for our students; boarding enriches our school culture and our boarders establish life-long connections to each other and the school. Our aim is to advance the development of PLC as a world-class boarding facility. Completion of the PLC Masterplan is expected in December 2023.
