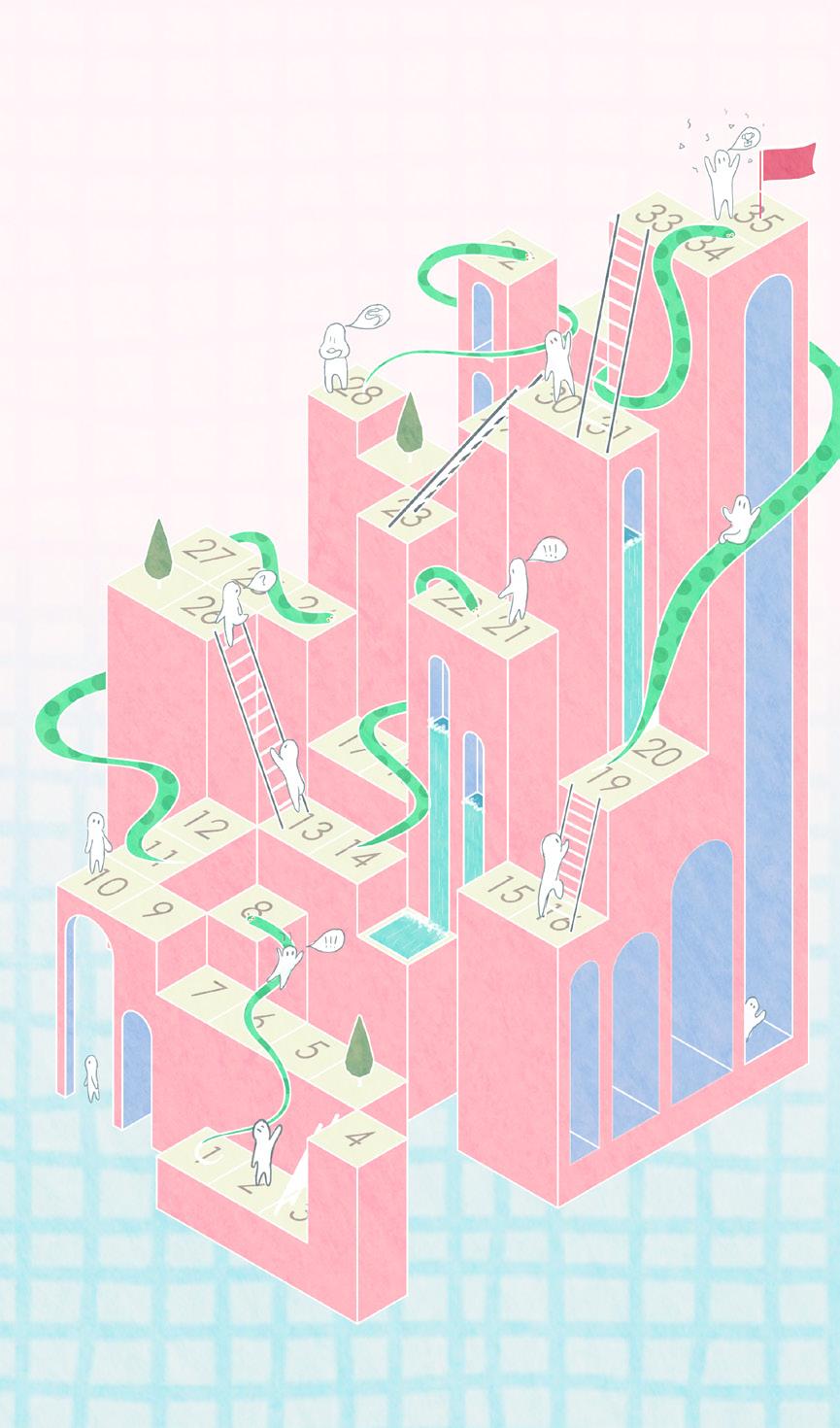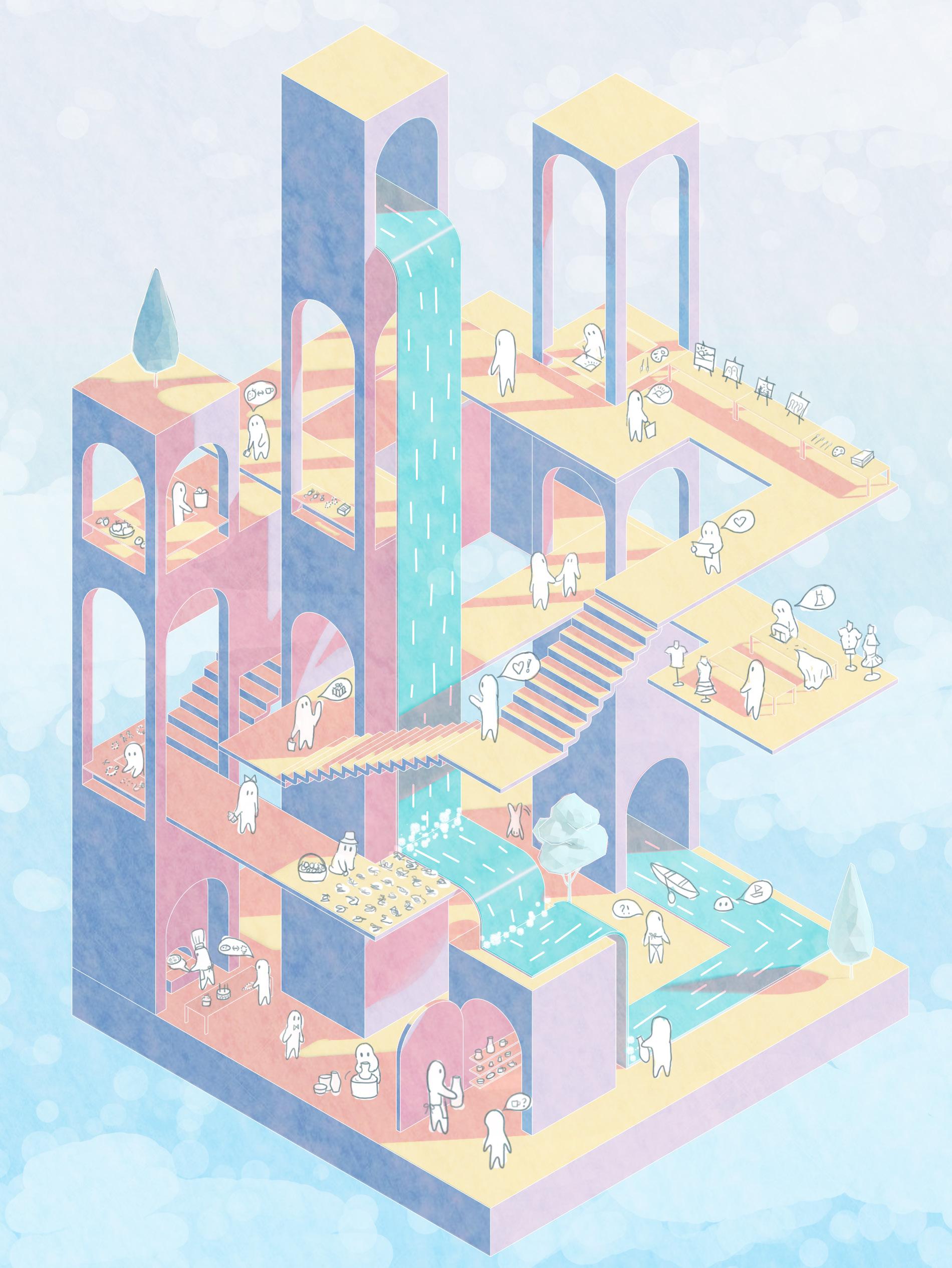portfolio.



ARCHITECTURE AND DESIGN 2025.

My name is Kinna Mistry, and this is my portfolio.
I am a recent graduate from the University of Waterloo School of Architecture and am looking for a full time position as a designer.
I have nearly two years of professional experience as a design intern in Vancouver and Toronto. I thrive in a collaborative work environment and exercise excellent technical and communication skills.
My work focuses on the narrative of human experiences and connections formed by space. I value humane architecture infuenced by a diverse range of cultures.
CAD, BIM, RENDER
Rhino
Revit
AutoCAD
ArchiCAD
SketchUp Enscape
Grasshopper
ADOBE SUITE
Illustrator
Photoshop Indesign
A.I.
Automatic 1111
Dreambooth
ANALOG
3D Printing
Laser-cutting
Hand model-making
Sketching
BOP ARCHITECTS
Architectural Student
Jan - Apr 2025
• Thoroughly annotated construction documents using Revit for a large-scale condominium project.
• Modelled furniture using Revit families for landscape coordination.
URBAN STRATEGIES
Urban Design Intern
Jan - Aug 2024
• Used ArchiCAD and Illustrator to make clear and aesthetic urban design drawings for comprehensive design packages.
• Produced Zoning By-Law Amendment diagrams for ZBA submissions in Toronto and Vancouver.
Architecture Co-op Student
Sep - Dec 2022
• Modelled and rendered an adaptive reuse project envisioning the client’s needs for a religious studies center.
DUNCAN PATTERSON ARCHITECTURE
Architectural Assistant
UNIVERSITY OF WATERLOO SCHOOL OF ARCHITECTURE
Sep 2020 - Oct 2025
Bachelor of Architectural Studies, Honours Co-op (BAS).
• Merit Scholarship.
• Excellent Academic Standing.
• Jewellery making.
• Clay modeling.
• Sketching.
• Biking.
Jan - Apr 2022
• Drew detailed interior elevations, plans and sections for a successful Committee of Adjustment submission and hearing.

October 17th, 2024
Attention: To whom it may concern
Re: Letter of Reference for Kinna Mistry
It is with pleasure that I offer this letter of reference for Kinna Mistry. Kinna was a valuable asset to our team as an urban design intern from January 2023 to August 2024, as she completed an 8 months co-operative education placement with us
Kinna brought an enthusiastic and professional attitude towards her work and was fully committed to completing each task to the highest of her ability. She was able to assist me and others at the firm with many different tasks, including:
• Preparing urban design drawings in plans, sections, axonometric and 3D.
• Preparing high quality PowerPoint presentation and collaborating on Adobe InDesign report layouts.
• Preparing technical planning drawing, like zoning by-law diagrams.
Our team strongly benefited from her ability to meet competing deadlines and complete tasks on time. Kinna possesses great attention to detail and was able to quickly pick up our office procedures and standards
We were very pleased with the skills she brought to each project and her ability to work collaboratively within a fast-paced team setting.
I strongly believe Kinna will make a strong addition to any team.
Yours truly,

Samuel Lozeau, M.Arch UD, BSc Urb., MRAIC Senior Associate Urban Designer

Jan. 2, 2023
Attention: To whom it may concern
Re: L Letter of Reference for Kinna Mistry
It is with pleasure that I offer this letter of reference for Kinna Mistry Kinna was a valuable asset to our team at architects Tillmann Ruth Robinson from September through to December, 2022, as she completed her co-operative education placement with us
Kinna brought an enthusiastic and professional attitude towards her work and was fully committed to completing each task to the highest of her ability. She was able to assist teams with many different tasks, including:
Preparing design drawings, during Schematic Design, for higher-education projects
Preparing final presentation-quality master-planning drawings
Preparing 3D renderings and concept drawings
Our team benefitted from her ability to complete tasks on time, her attention to detail, and her ability to pick up and understand our office standards and procedures quickly. We were very pleased with the skill she brought to each project and her ability to work collaboratively within a team setting.
Kinna will make a strong addition to any team.
Yours truly, architects Tillmann Ruth Robinson inc.

McMichael Ruth, B.Arch, OAA, M.R.A.I.C. LEED AP BD+C Principal
INSTRUCTOR
Jaliya Fonseka
SOFTWARE
Rhino
Enscape
Illustrator
Photoshop
COLLABORATORS
Naya Sanchez
This project reimagines the Cambridge Farmers Market as a civic commons that brings people together through food. Situated between a designated heritage building and a new community-focused addition, the architecture is organized around a central greenhouse—a visible and active connector that links growing, learning, and gathering.

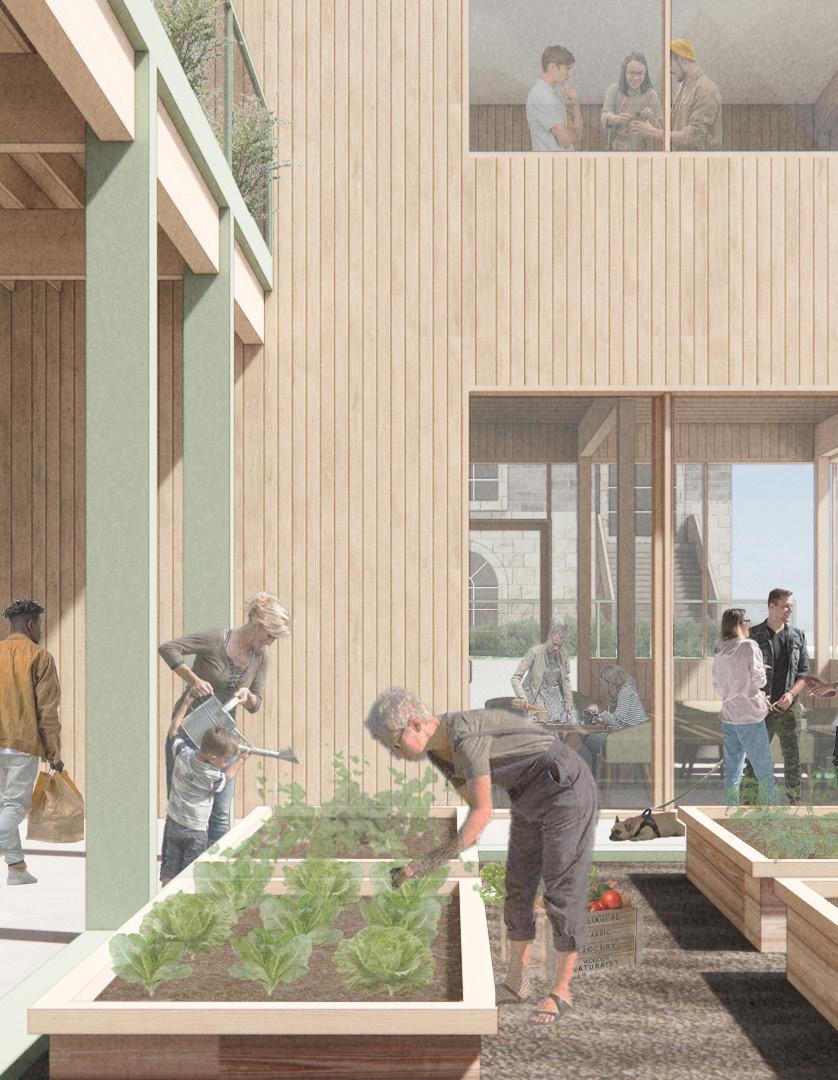
The project is rooted in the principles of Growth, Locality, Community, and Food Transparency, using food as a lens to strengthen public life and local identity. Programs such as a seed library, teaching kitchen, classroom, and lab create opportunities for handson engagement across all stages of the food cycle—from cultivation to preparation to sharing.
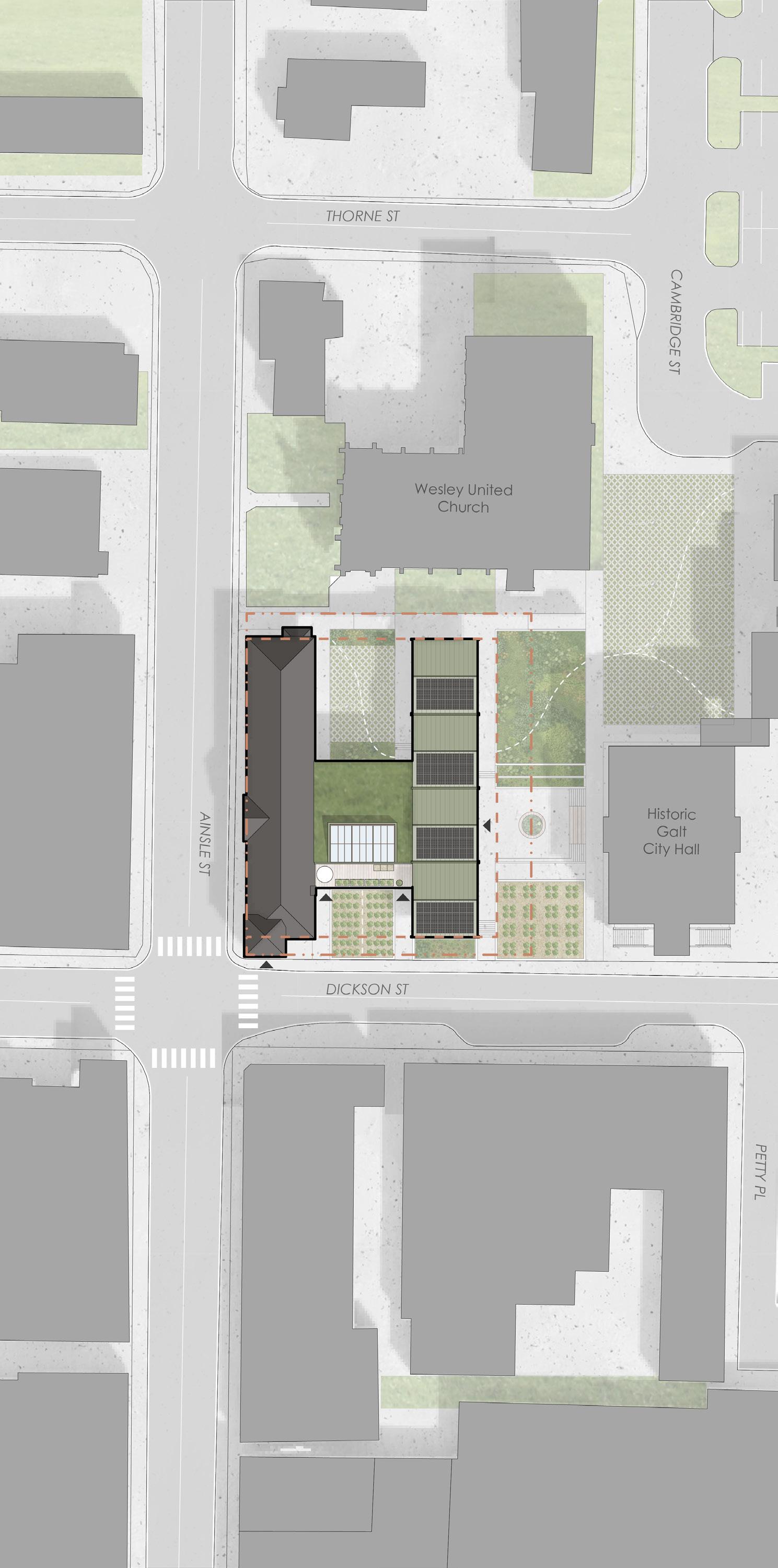
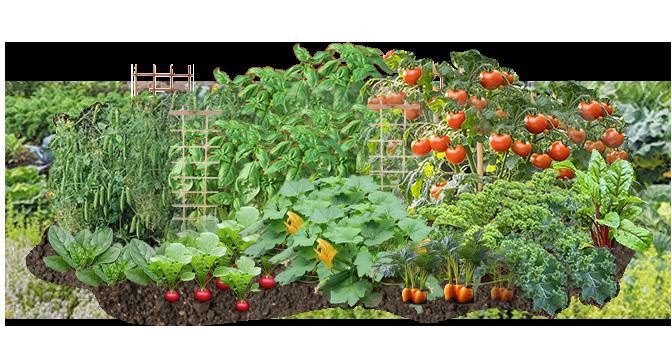
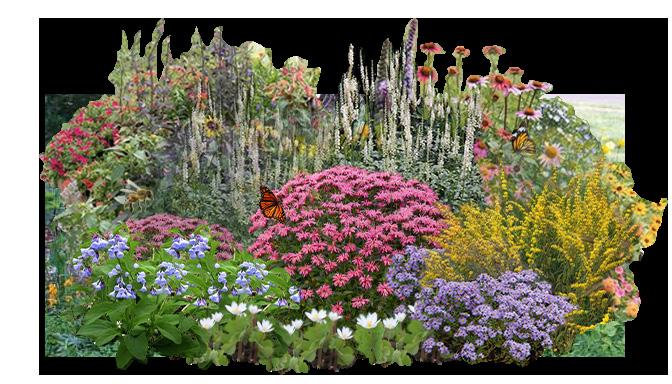
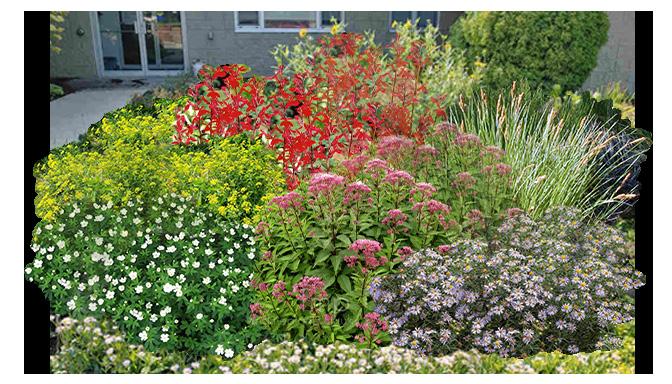
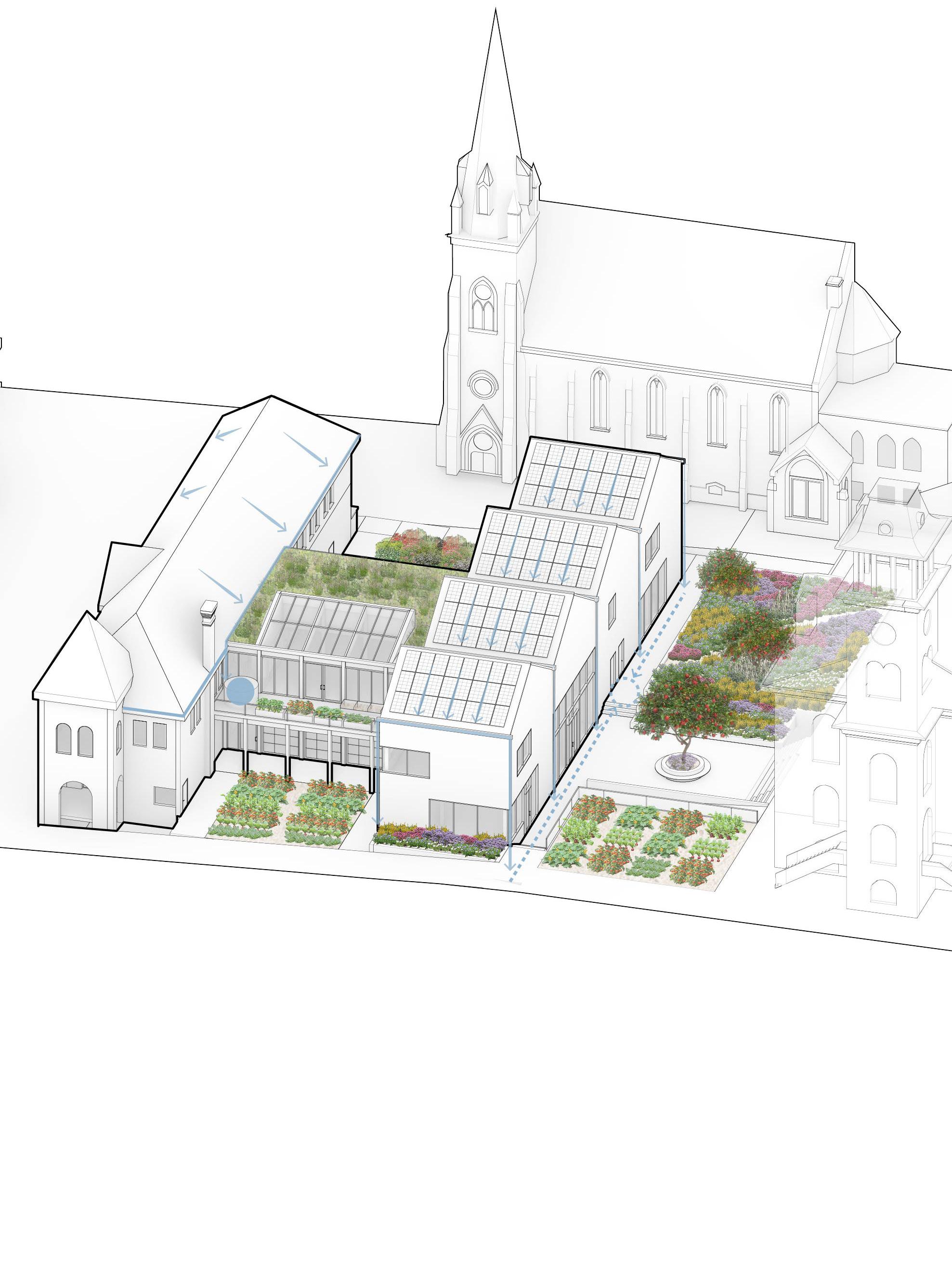
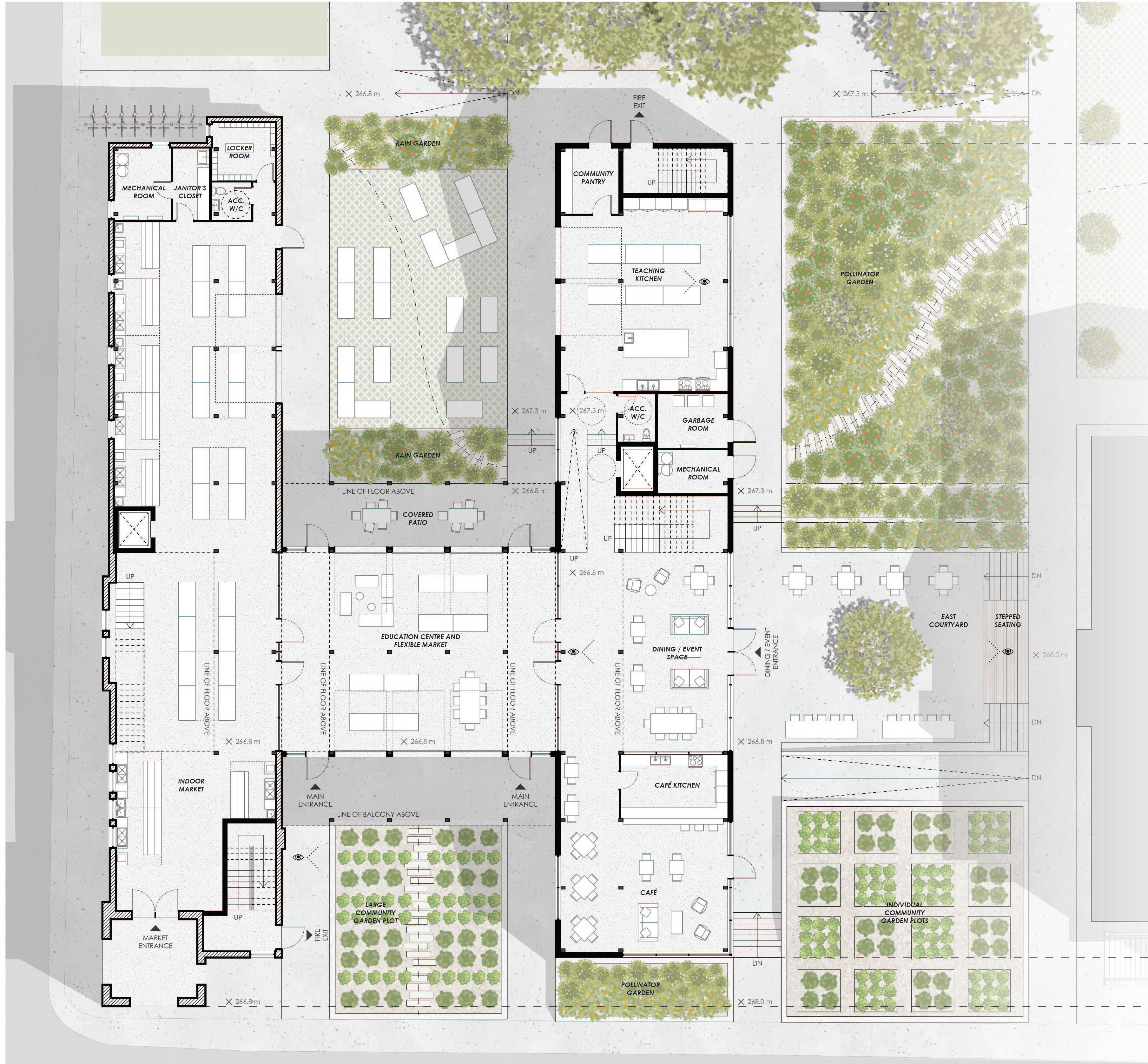
FLOOR PLAN
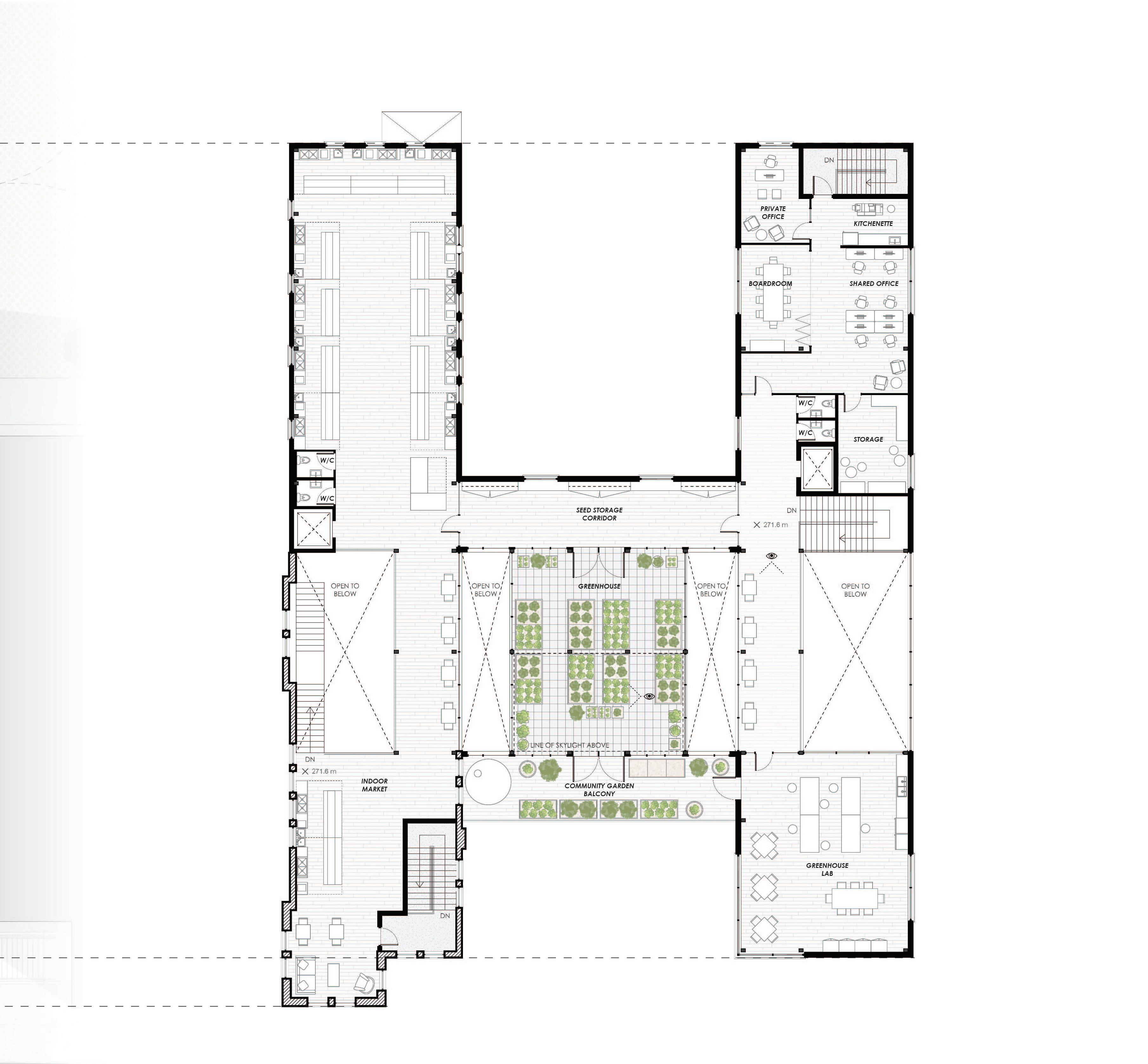
SECOND FLOOR PLAN
The architecture facilitates direct connection between producers and the public, making the processes behind food visible and participatory. More than a market, the project is a living system—an open, adaptable framework that supports ongoing cultivation, exchange, and collective food awareness.
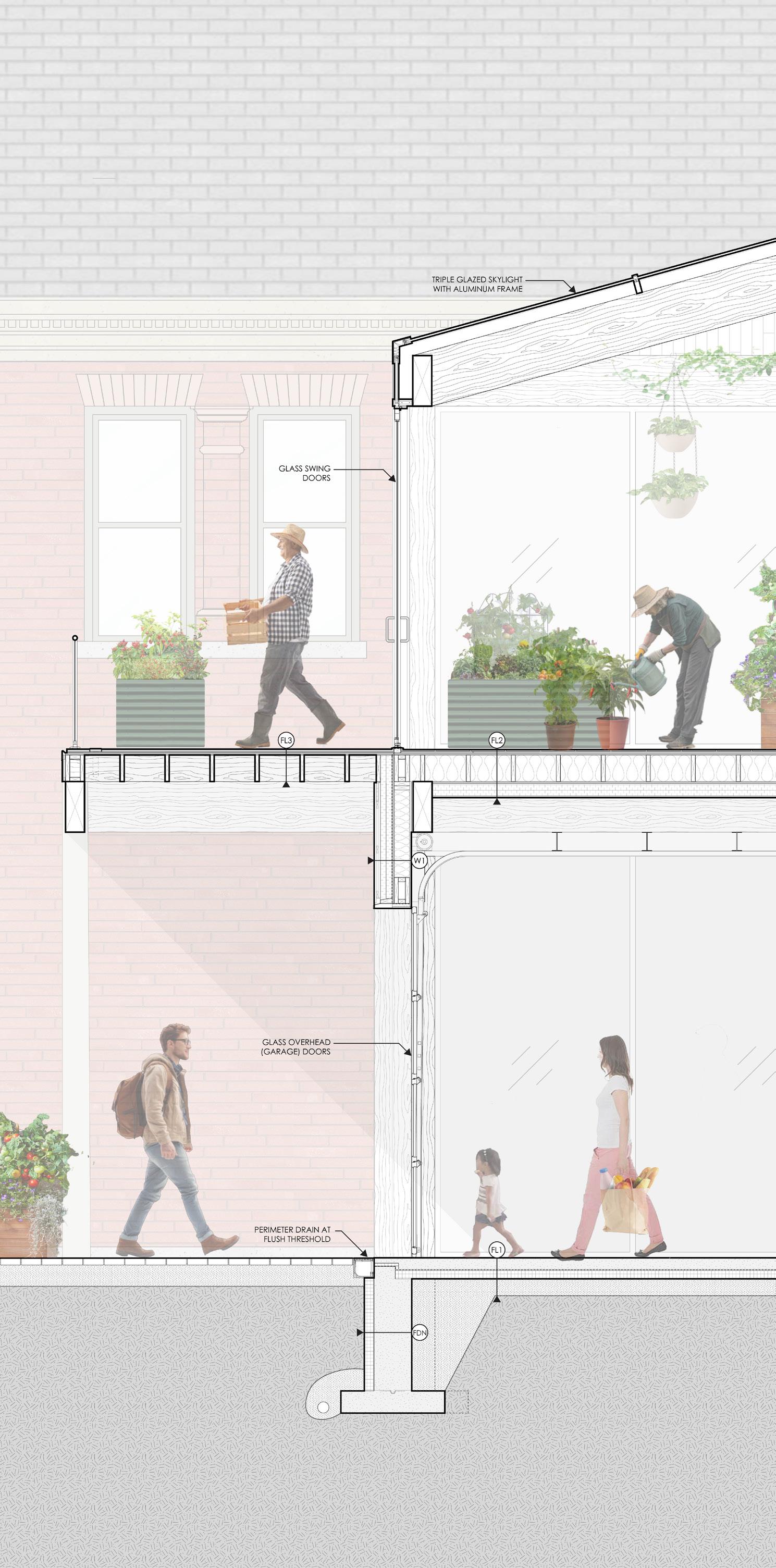

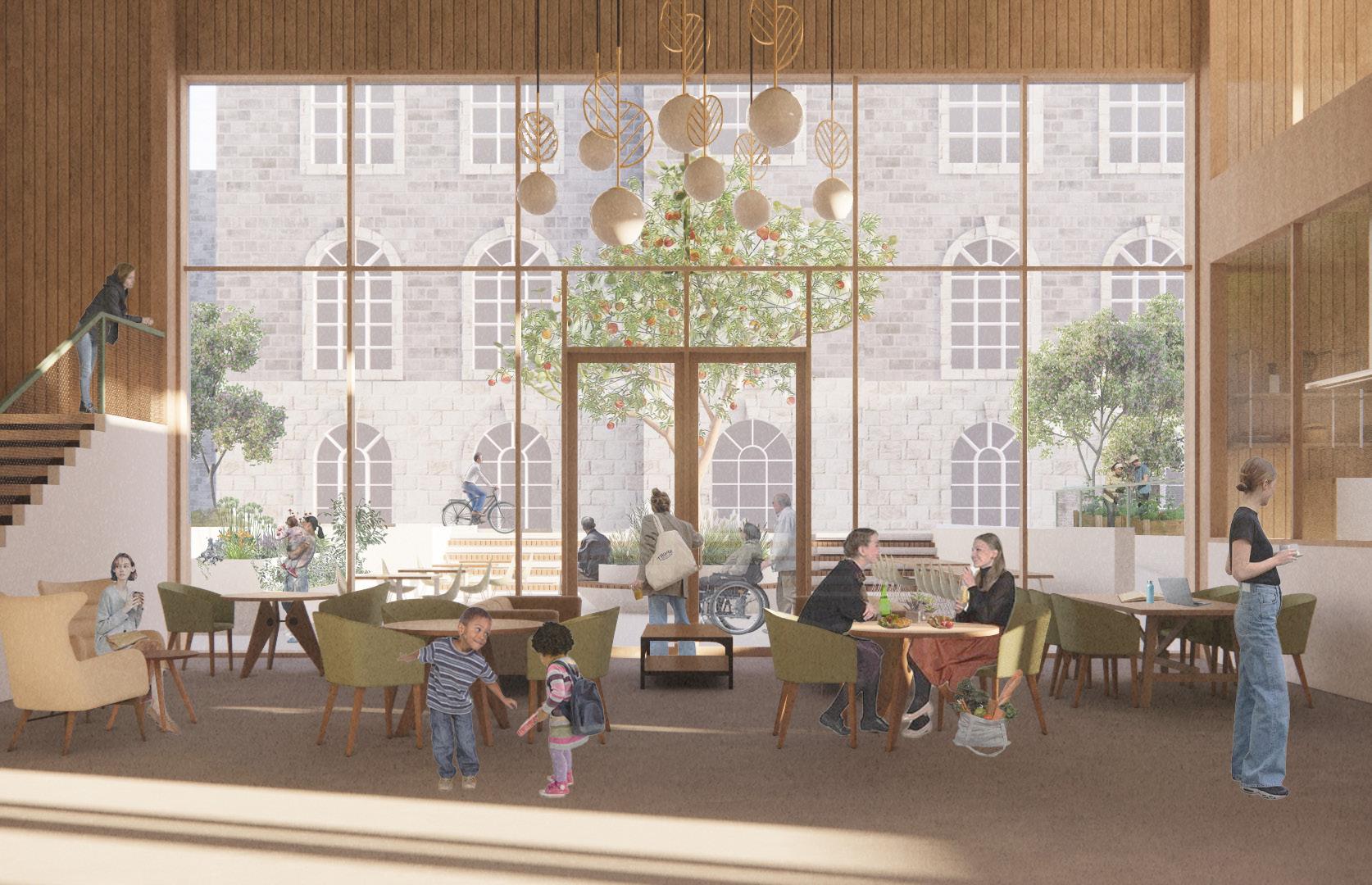
INSTRUCTOR
Beatrice Bruscoli
SOFTWARE
Rhino
Enscape
Illustrator
Photoshop
COLLABORATORS
Sabrina Lee
Step 336 is a civic centre in Rome, Italy, featuring spaces for performance, education, exercise, and art . The terraced form of the building mimics the slope of the riverbank and leads users down toward the Tiber.

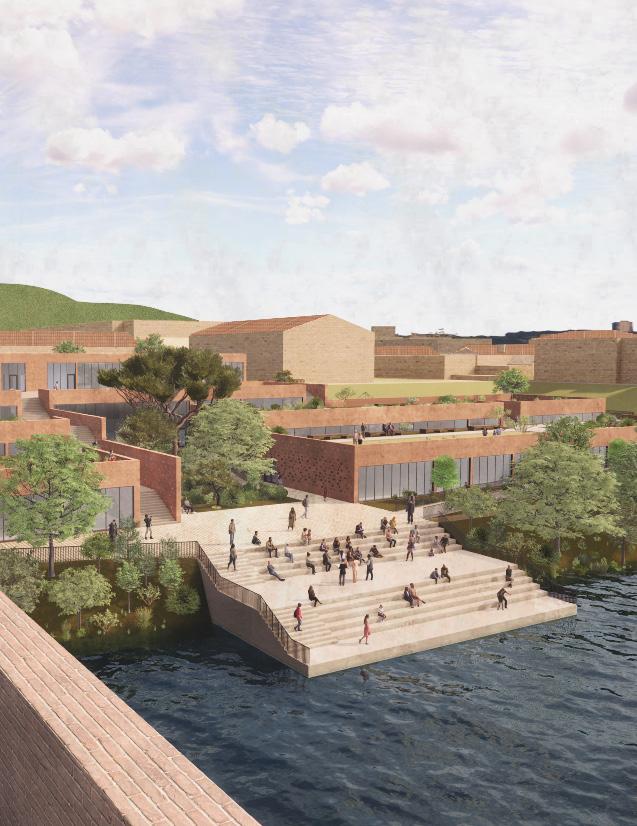
The project further encourages circulation towards the river with waterfront stairs and sunken features that exaggerate the slope of the site. With centralized civic programming of the site, multiple demographics of users can mingle and foster the creative energy already in the community.

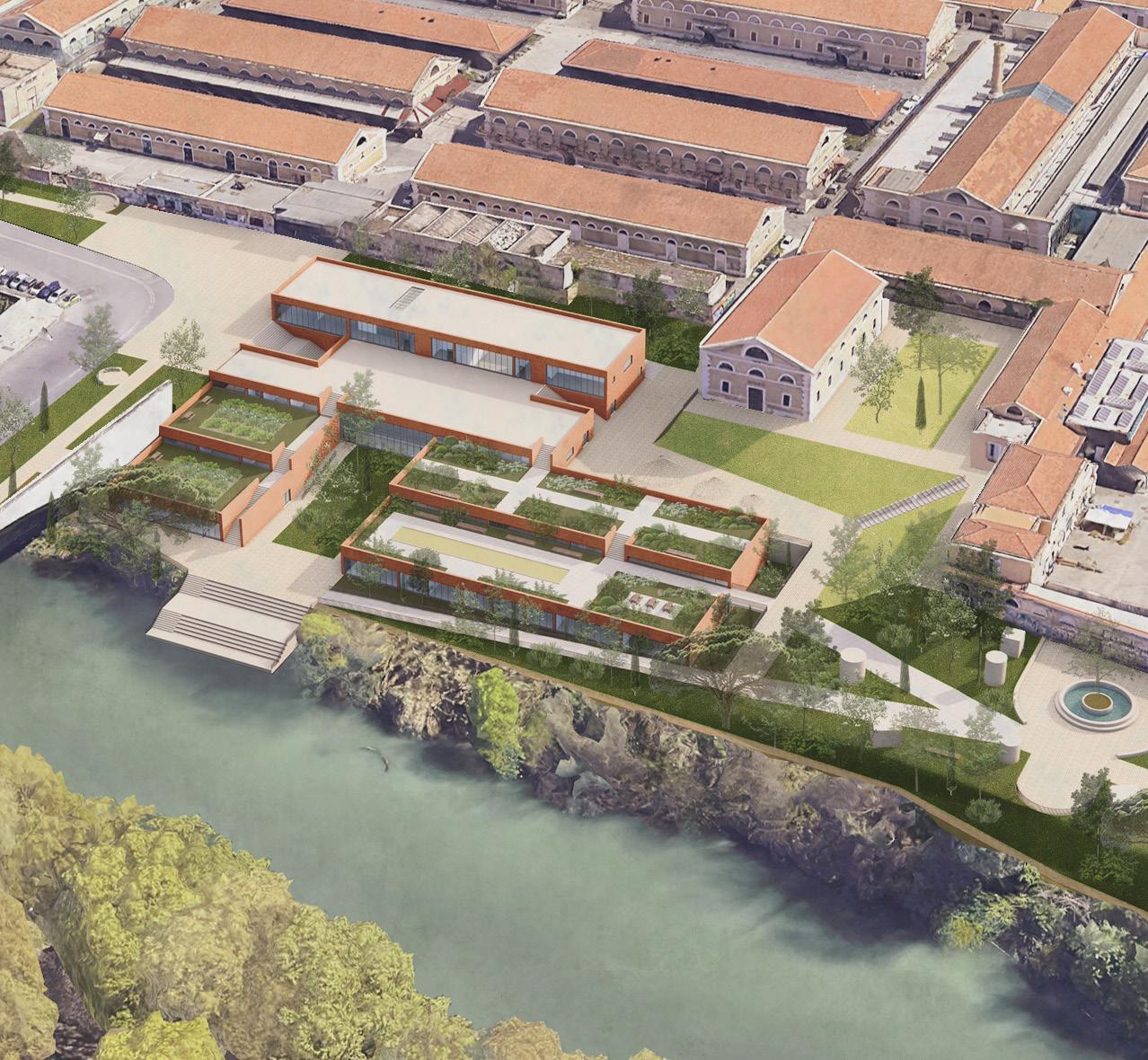

Connecting to the bridge
Cutting out space for the courtyard and library
Stepping down to the Tiber river
Final form with half-levels
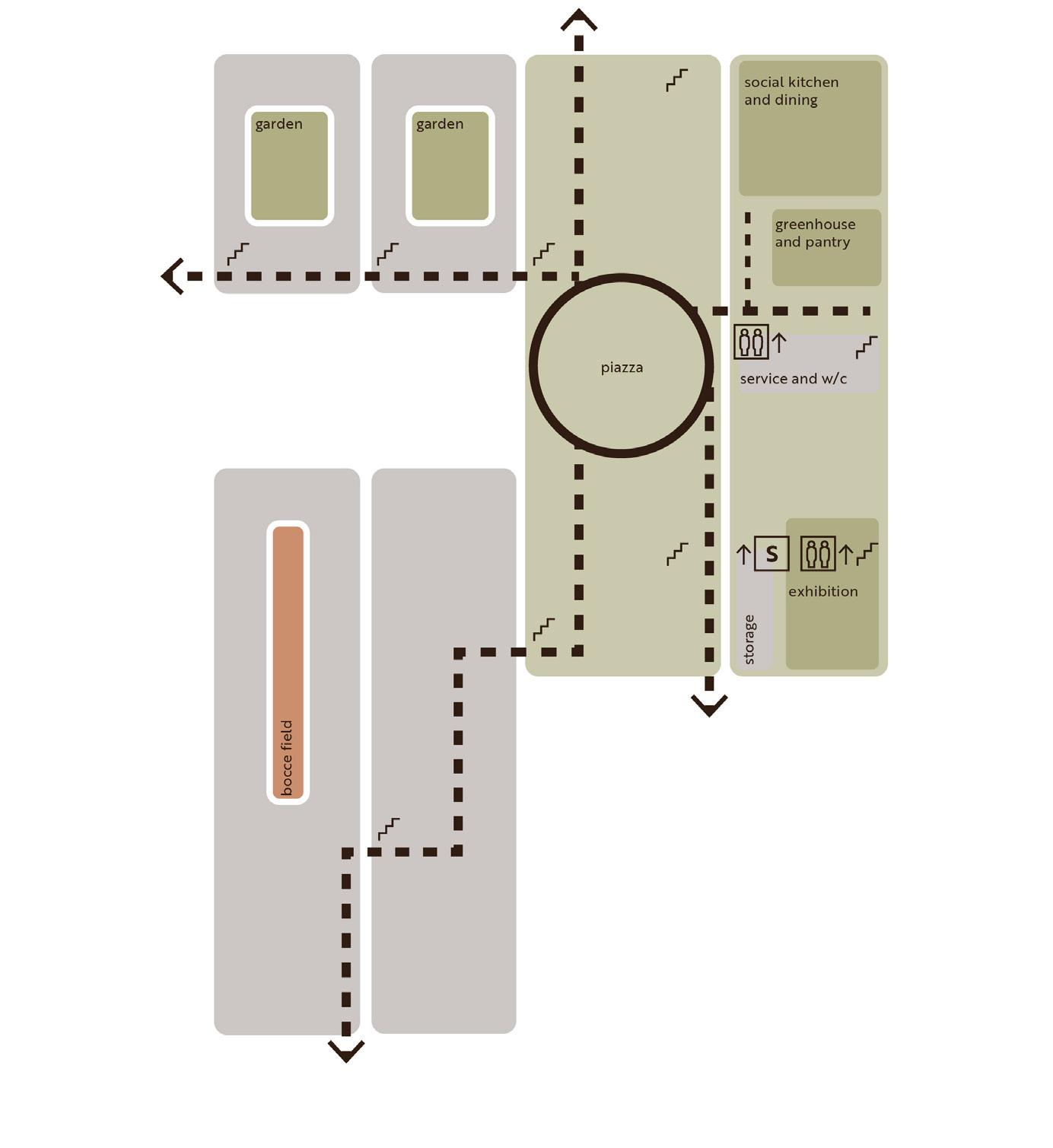
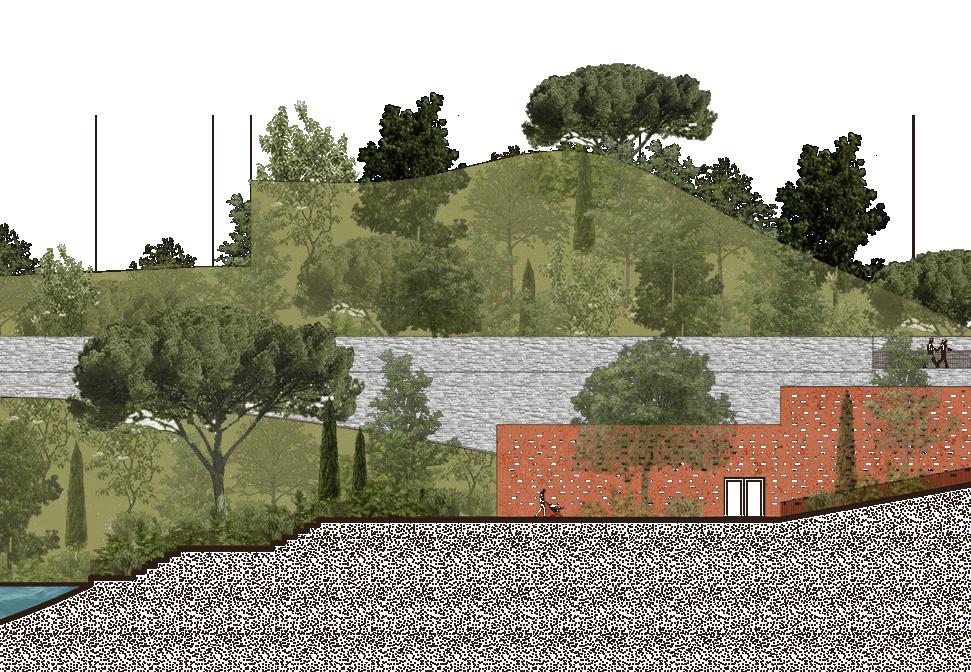
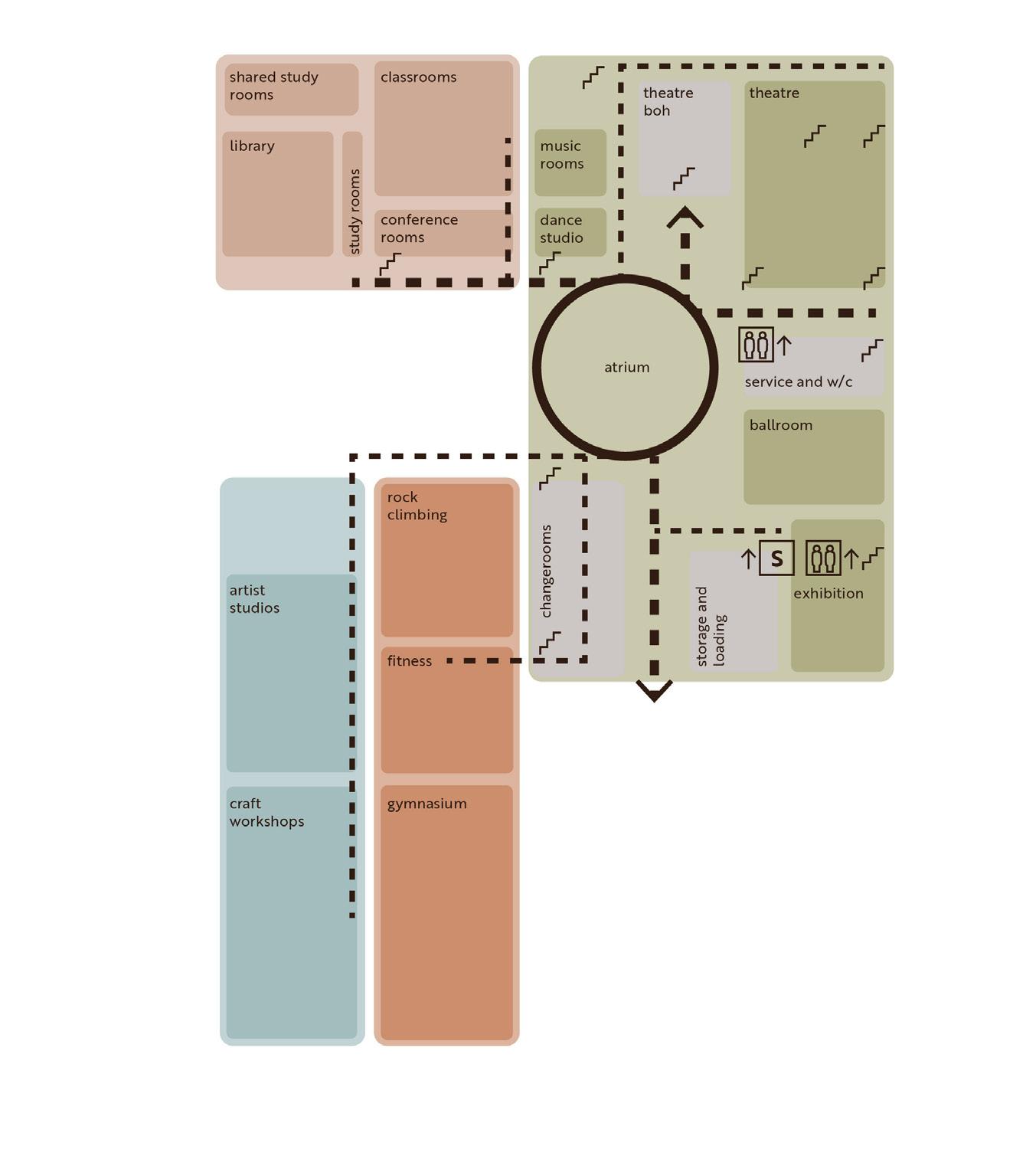
PROGRAM CATEGORIES
PERFORMANCE
EDUCATION
EXERCISE ART
SUPPLEMENTARY
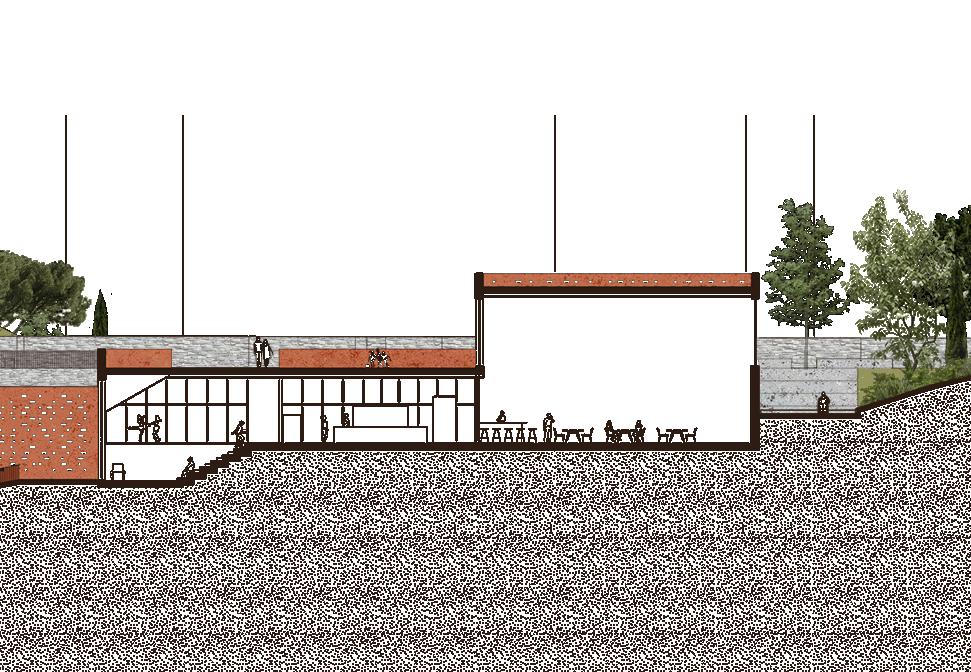
BASEMENT FLOORS PROGRAM DIAGRAM
CLIFFSIDE ADVENTURE PARK.
INSTRUCTOR
Lola Sheppard
SOFTWARE
Rhino
Enscape
Illustrator
Photoshop
Along the Mountain Brow Side Trail, just a short walk from Hamilton’s most popular waterfall, the desire for adventure and activities has given way to an adventure center on the cliff’s edge.There is space for everyone to connect to nature near their homes through climbing walls, treetop trekking, and fitness programming.
This project was an experimentation with program and intended to explore the relationship between architecture and desire.

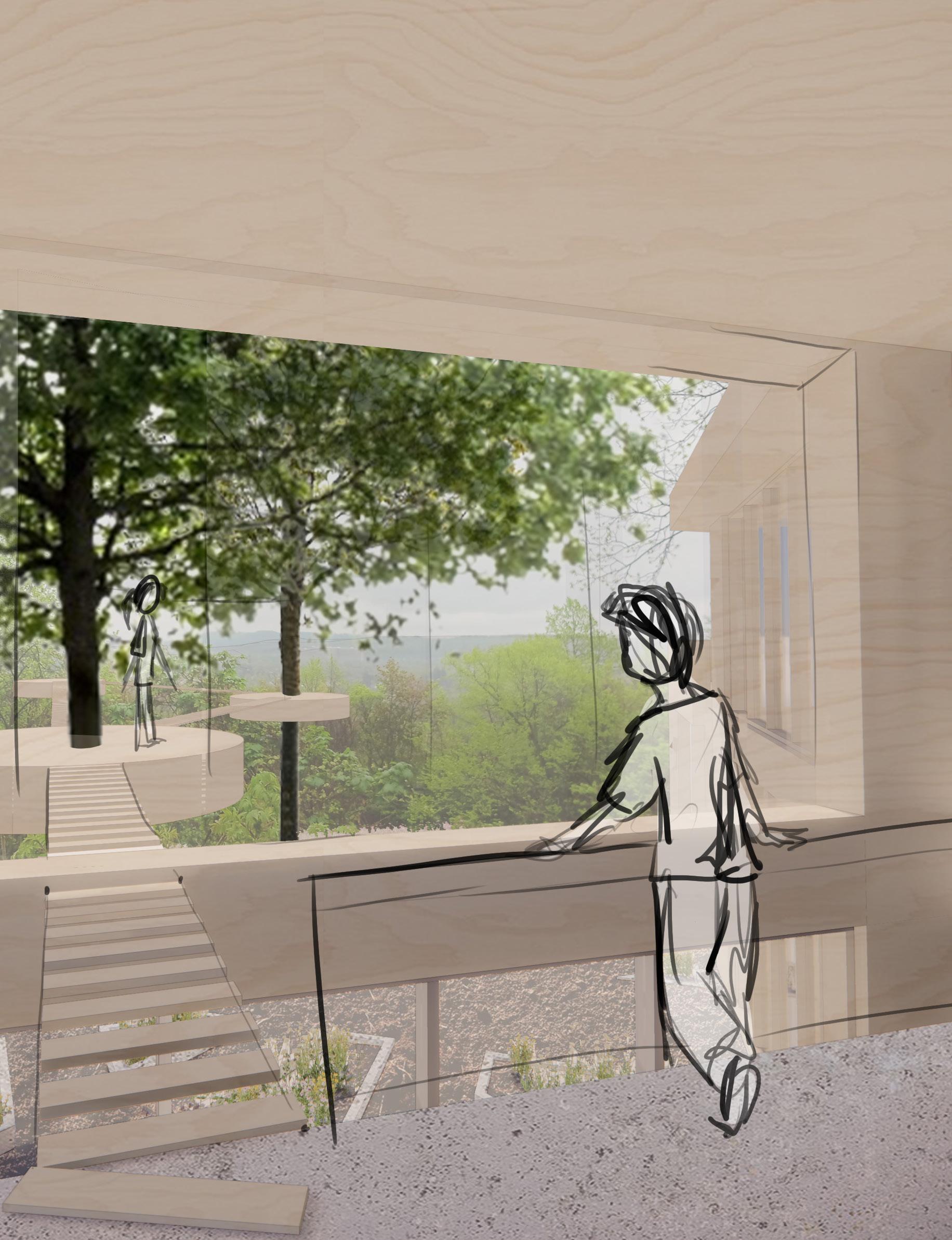
Play is a key aspect of this project, encouraging visitors to try new things as well as interact and experience their environment from different perspectives. There is a visual connection between different activities enabled by the adventure part such as seen in this vignette.
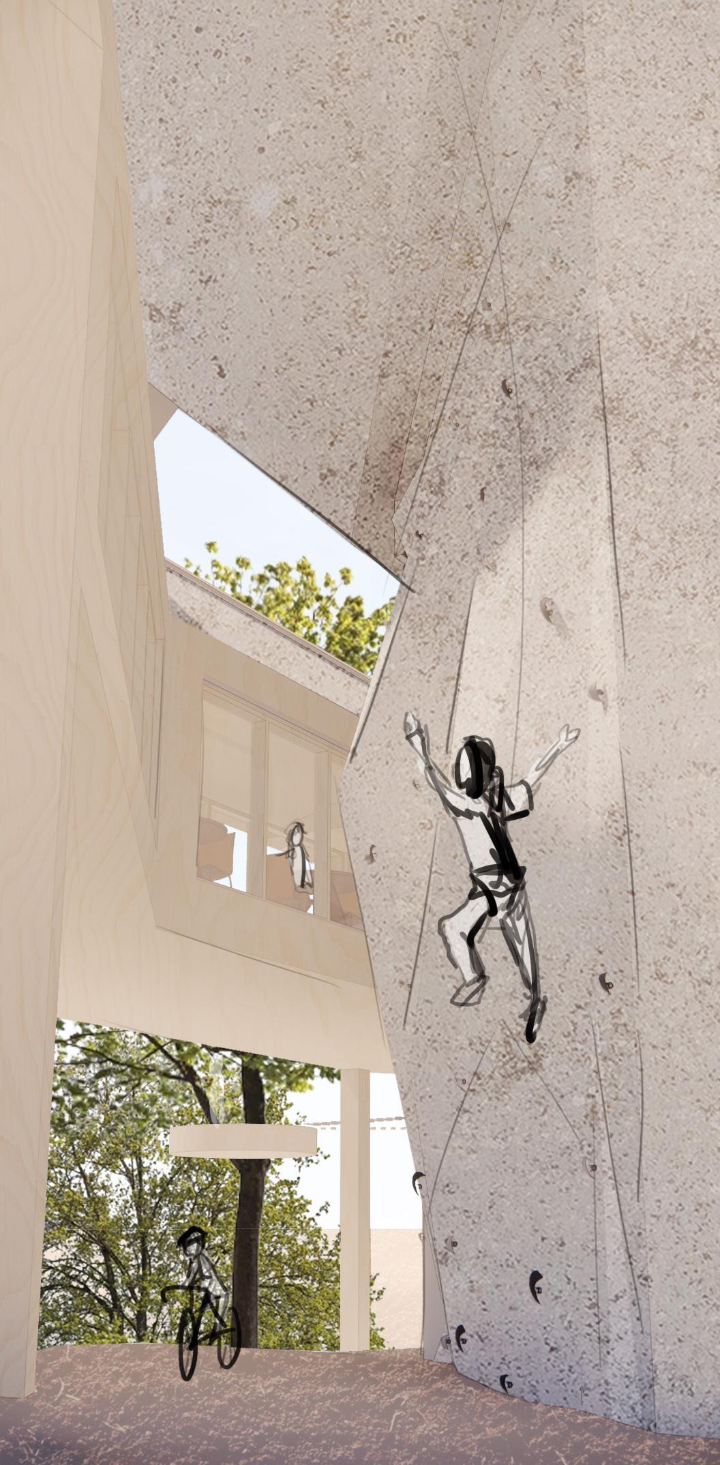
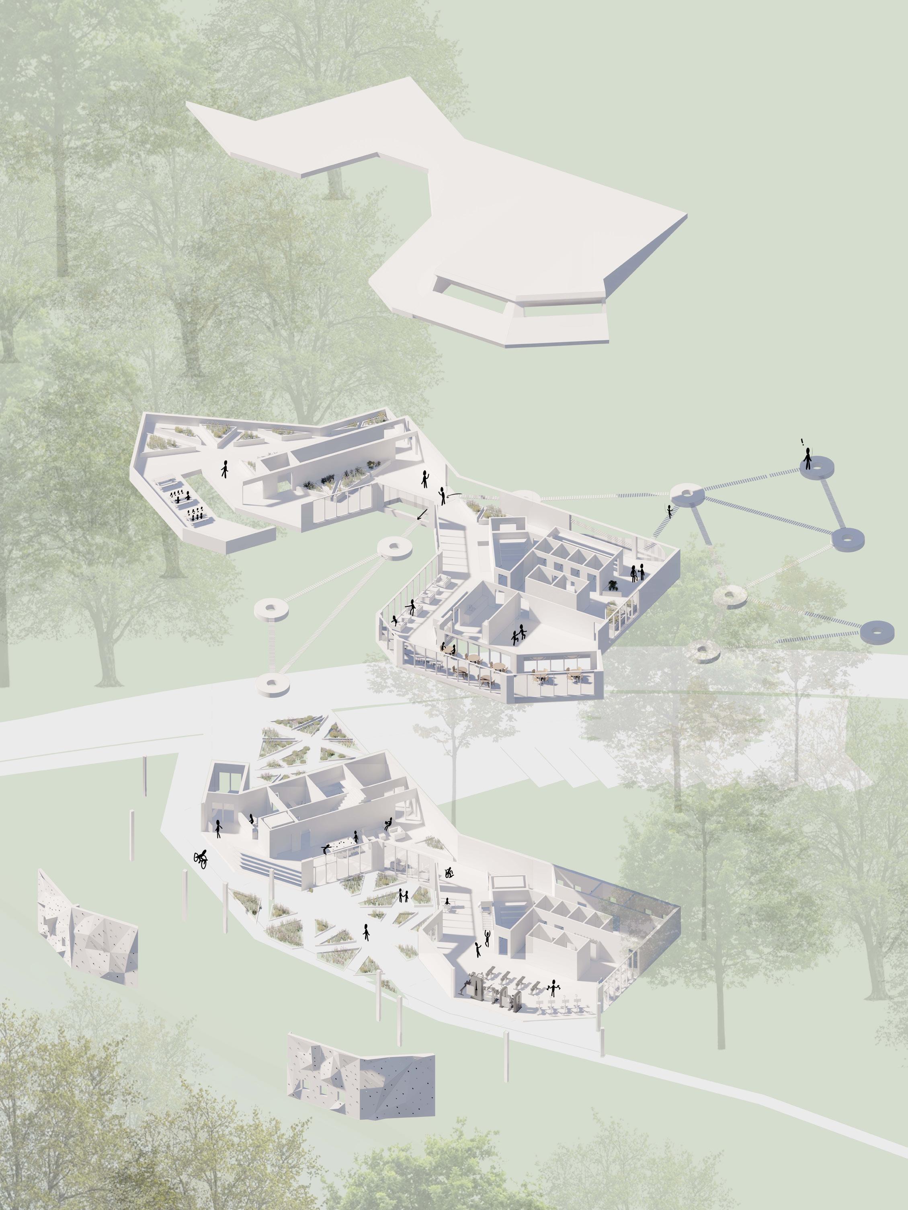
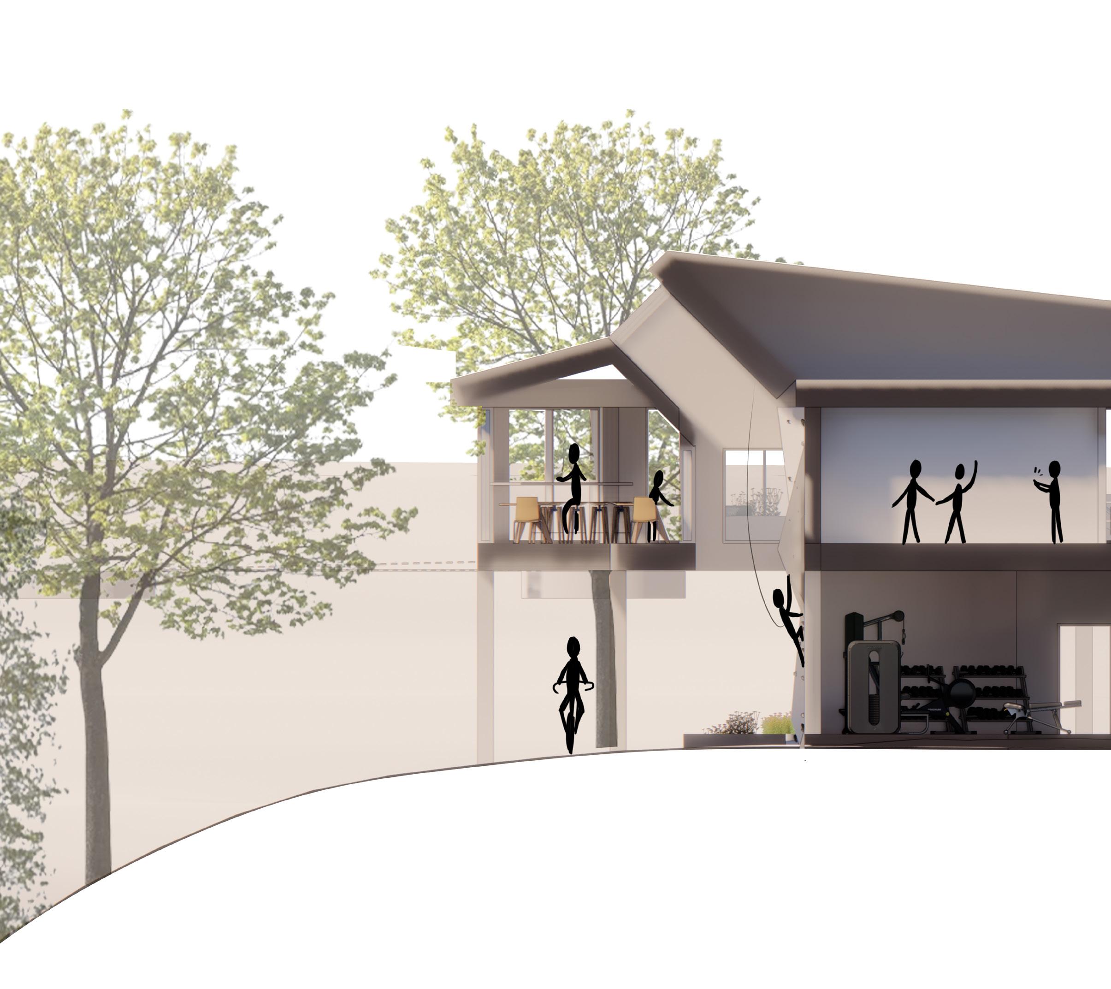
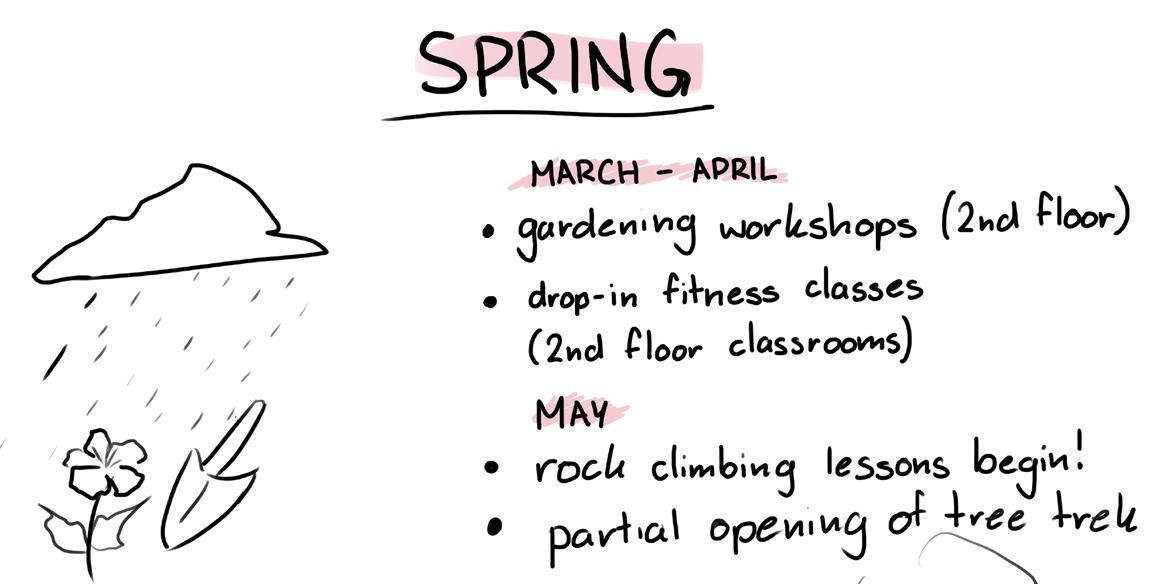
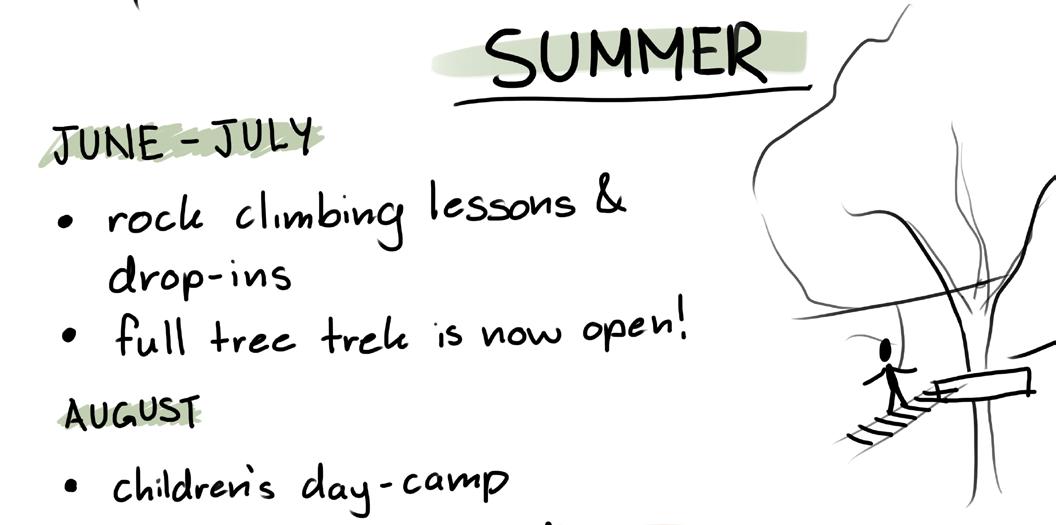
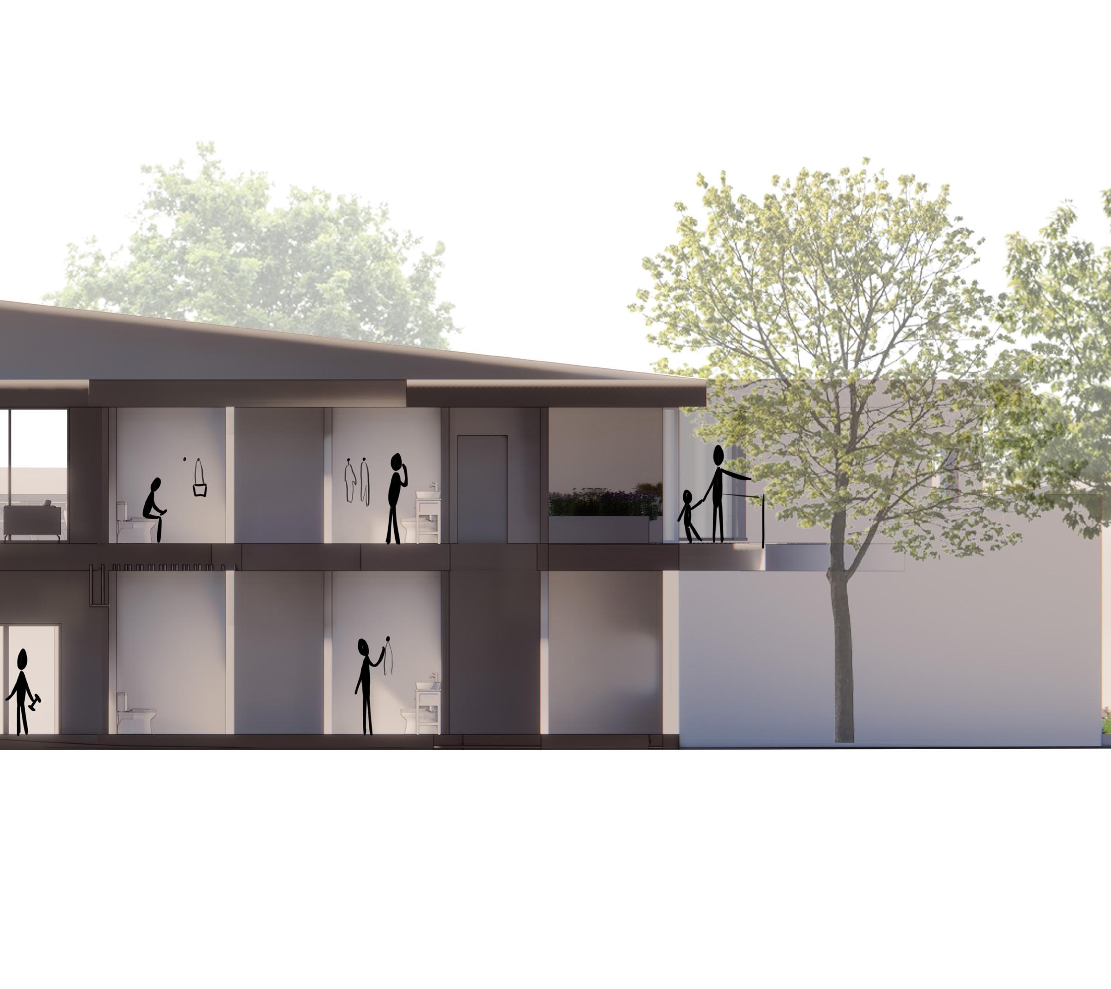
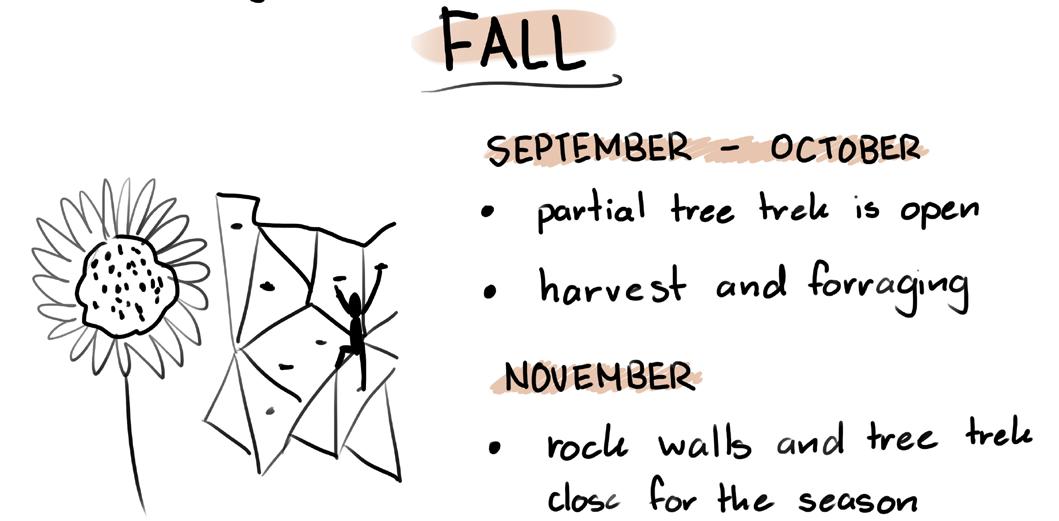
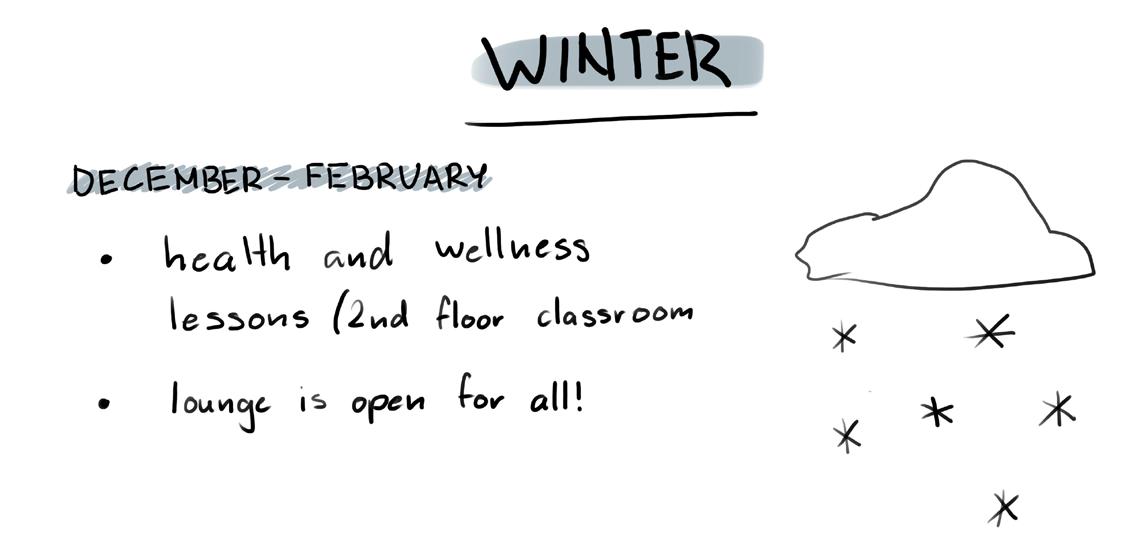
KITCHENER REDEVELOPMENT PROPOSAL AND AFFORDABLE HOUSING.
INSTRUCTOR
David Fortin
SOFTWARE
Rhino
Illustrator
Photoshop
COLLABORATORS
Sabrina Lee
Catherine Leung
Valerie Leung
Overgrowth Apartments is one proposed project in a series of redevelopments aimed to revitalize, intensify, and increase the connectivity of Kitchener’s downtown core. Across from the re-located Farmers Market and beside St. John’s Kitchen, Overgrowth Apartments is focused on food, family, flexibility, and affordability.


In addition to the post and slab concrete structure that allow units to expand and contract according to residents’ needs, the ground floor retail, children play areas, running track, and winter gardens ensure that the building stays vibrant all year during its 75 year life expectancy.
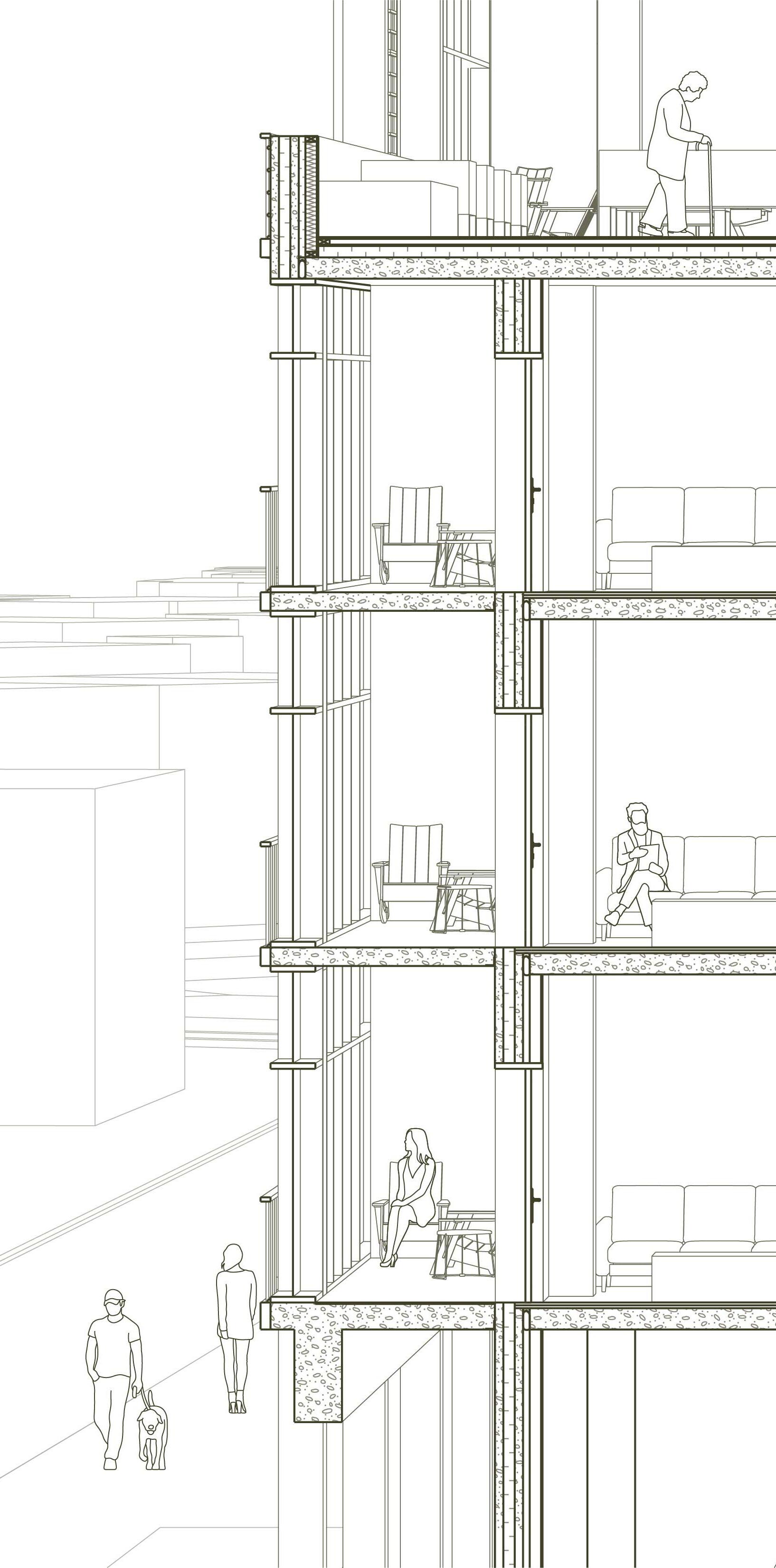
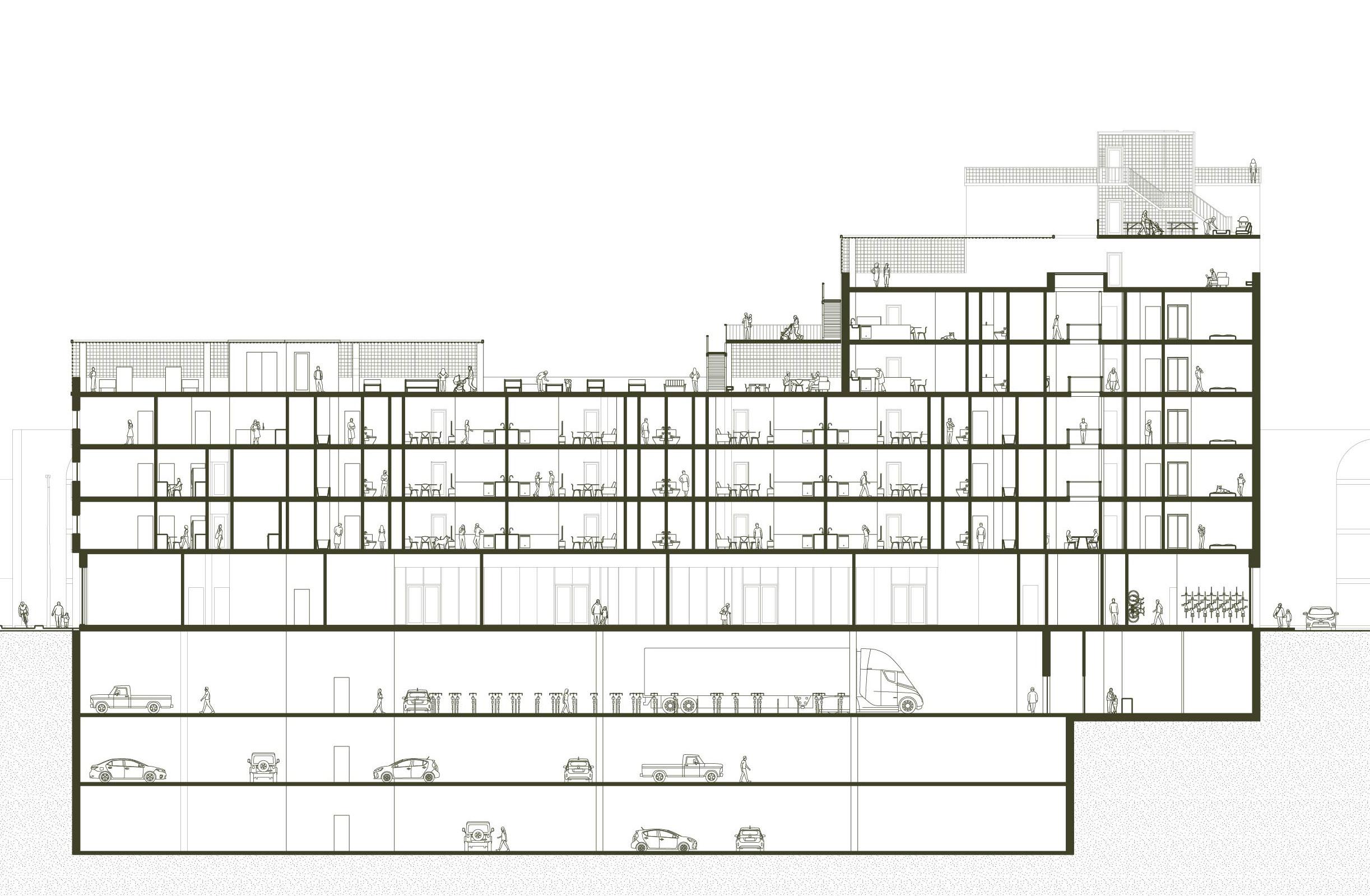





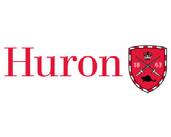
ARCHITECT
Tom Tillmann
SUPERVISOR
Scott Townsend
SOFTWARE
PLAN

The Islamic Studies Centre is an adaptive reuse project for an Ontario college, primilarly for the use of graduate students. This is an inclusive community space with a simple layout, offering flexible programming for study, prayer, or community events.
My role in this project, as it was in it’s early stages, was to model the building and context in SketchUp, render in Enscape, and modify the design according to client’s needs.
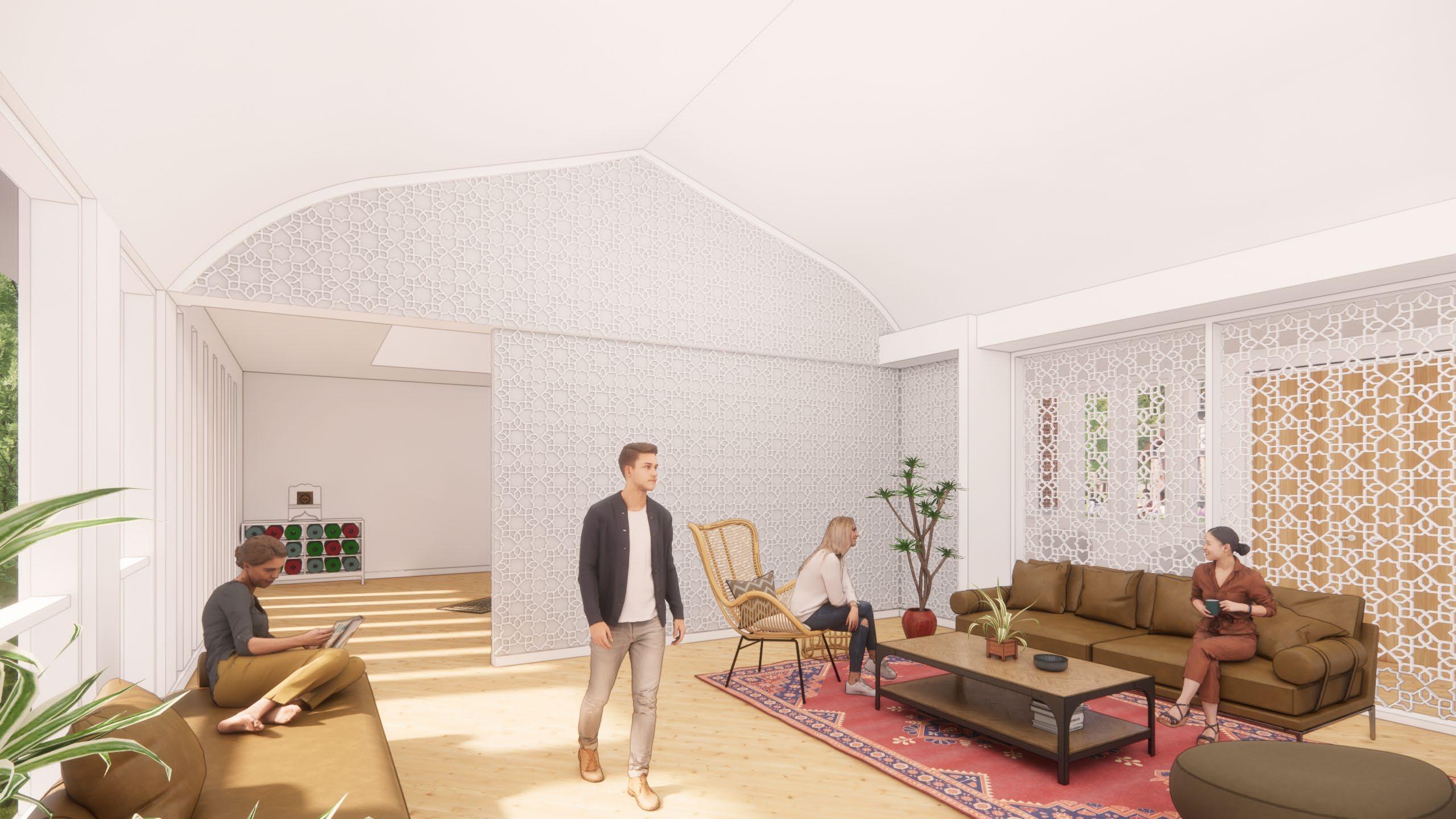
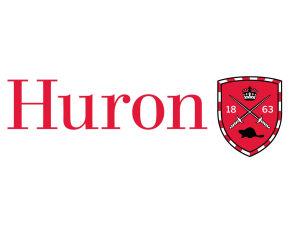

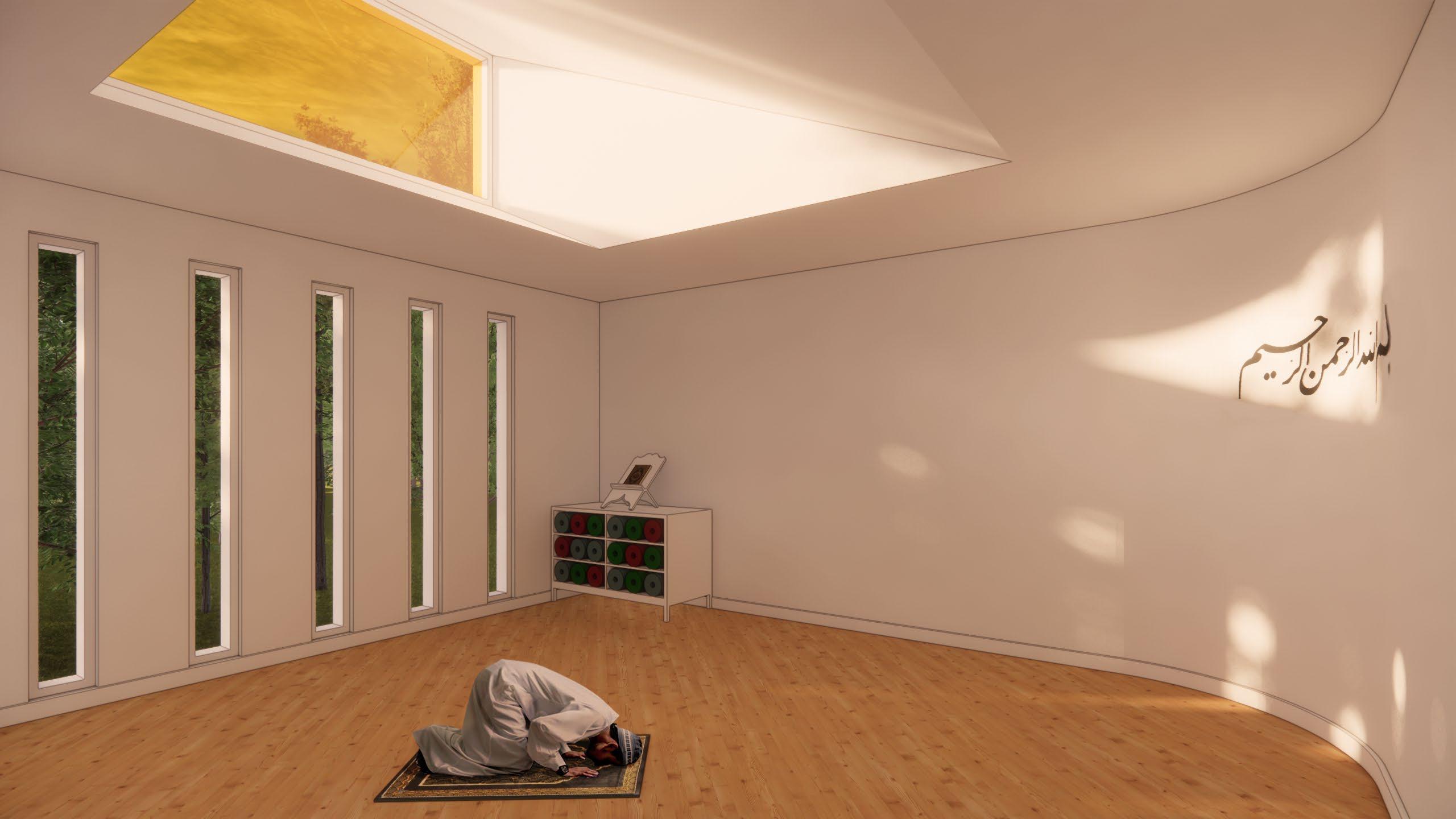

11/28/2022
MASTER PLAN DIAGRAMS.
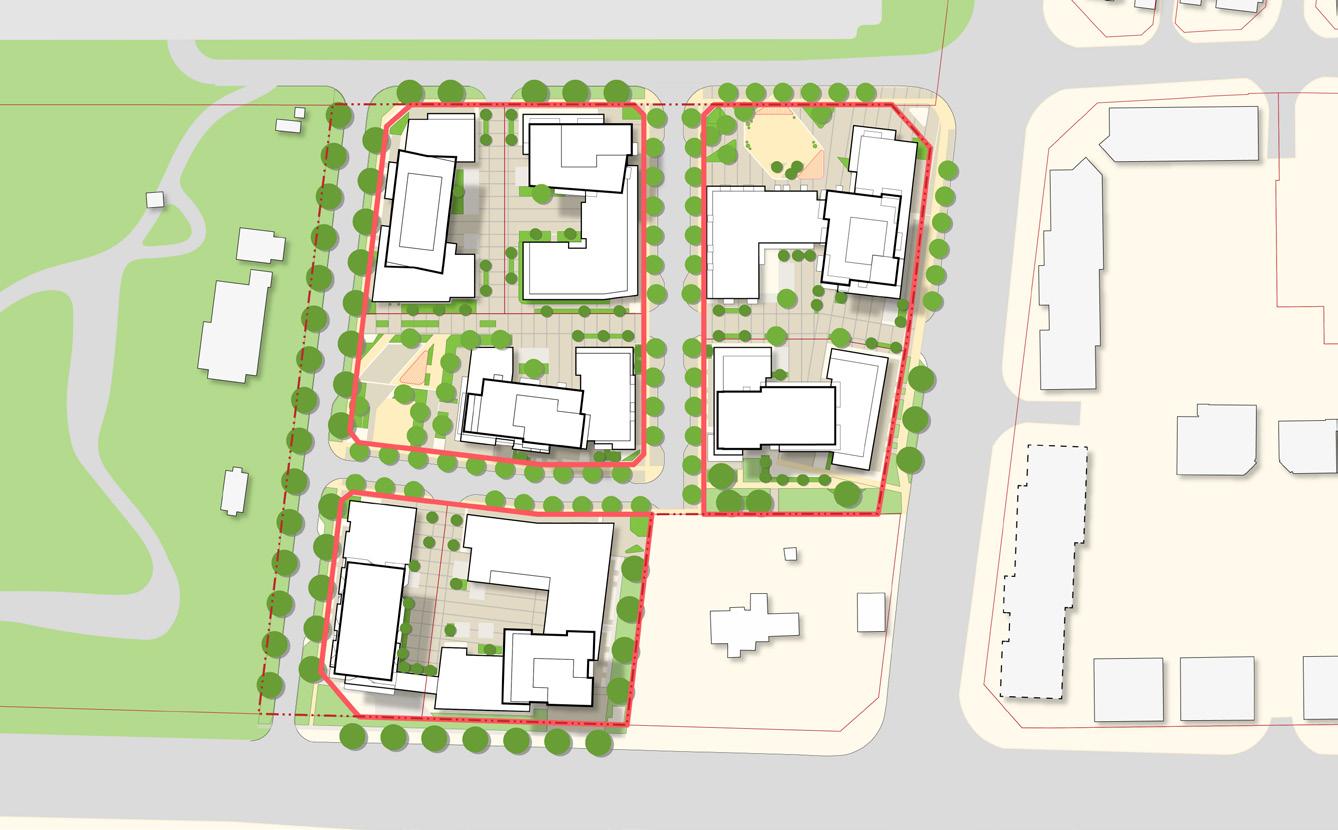
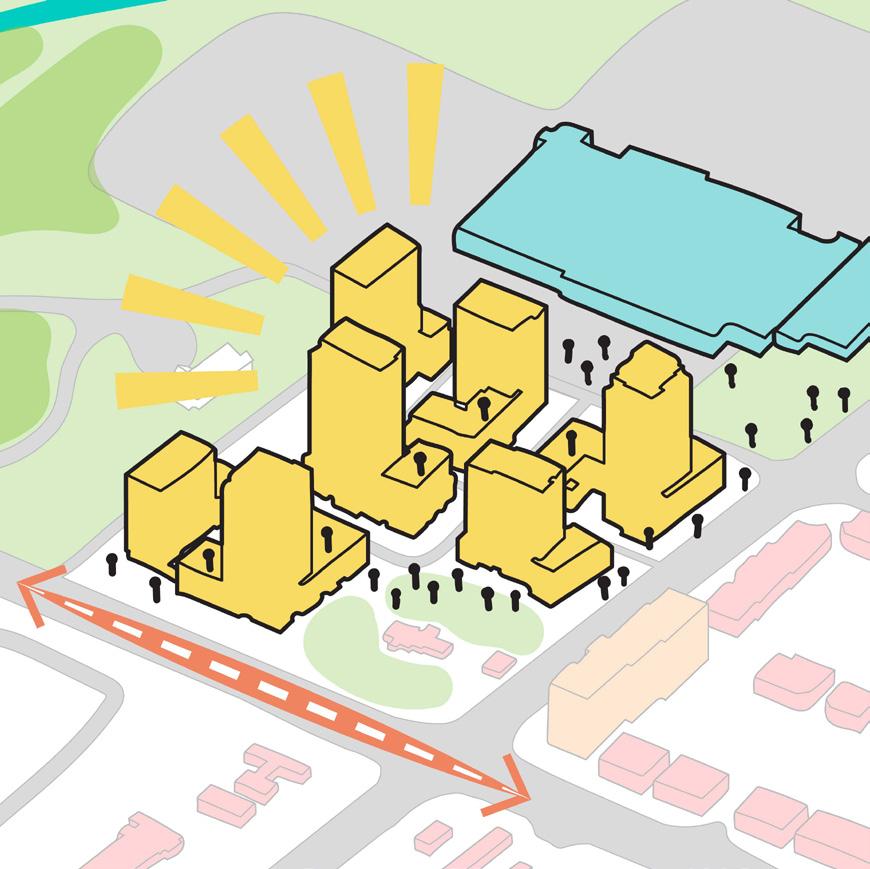
FIRM
Urban Strategies Inc.
PARTNER
Craig Lametti
PROJECT MANAGER
Peter Pantalone
SOFTWARE ArchiCAD
Illustrator
This master plan imagines a high density neighbourhood at the intersection of two major streets. The plan anchors the secondary street and relates to the neighbouring recreation centre through shared public space. With the addition of a new Bus Rapid Transit line on the main street, this master plan supports the projected growth of the community.
My role was to create descriptive drawings that communicate the project design visions.
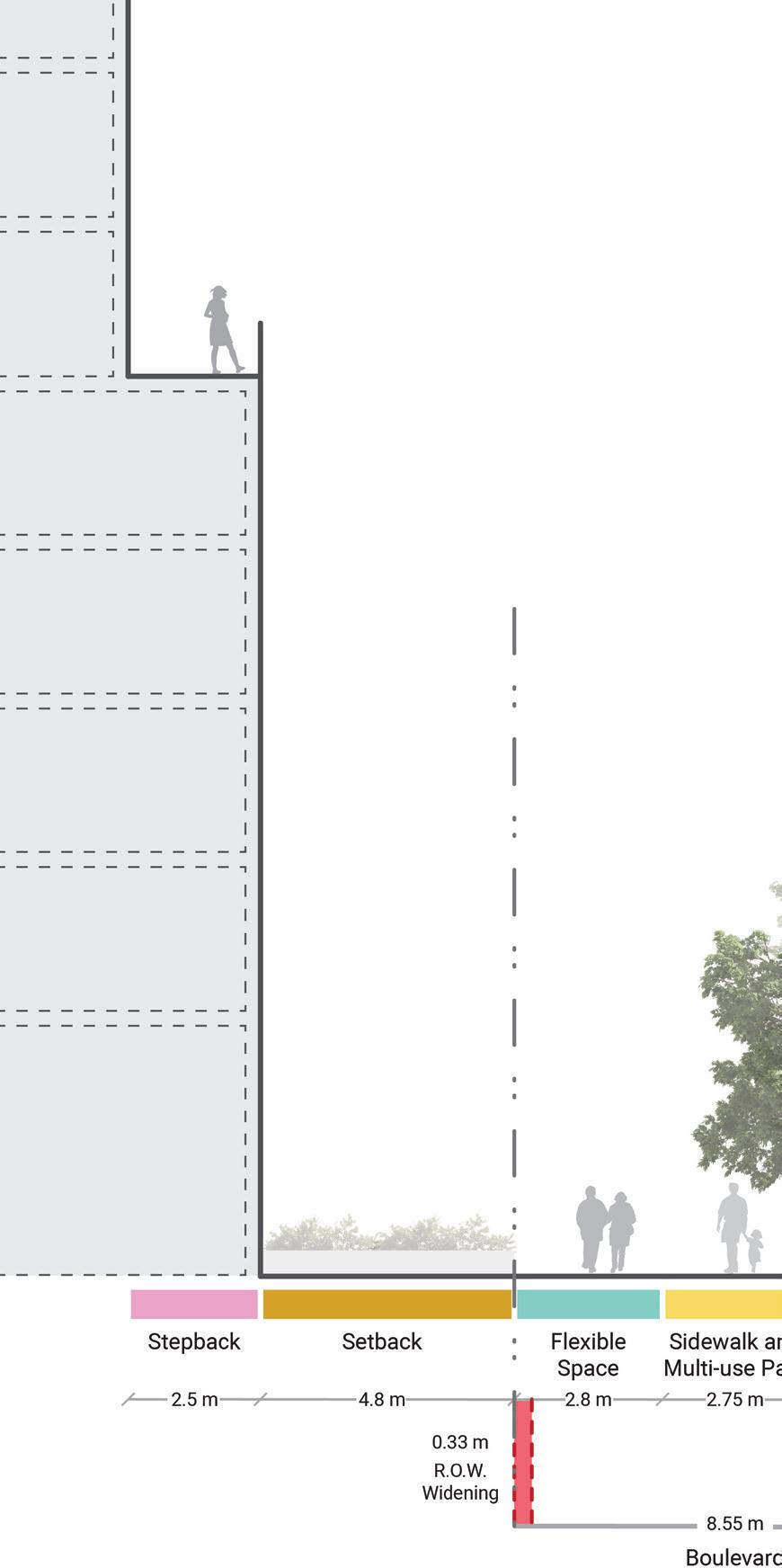

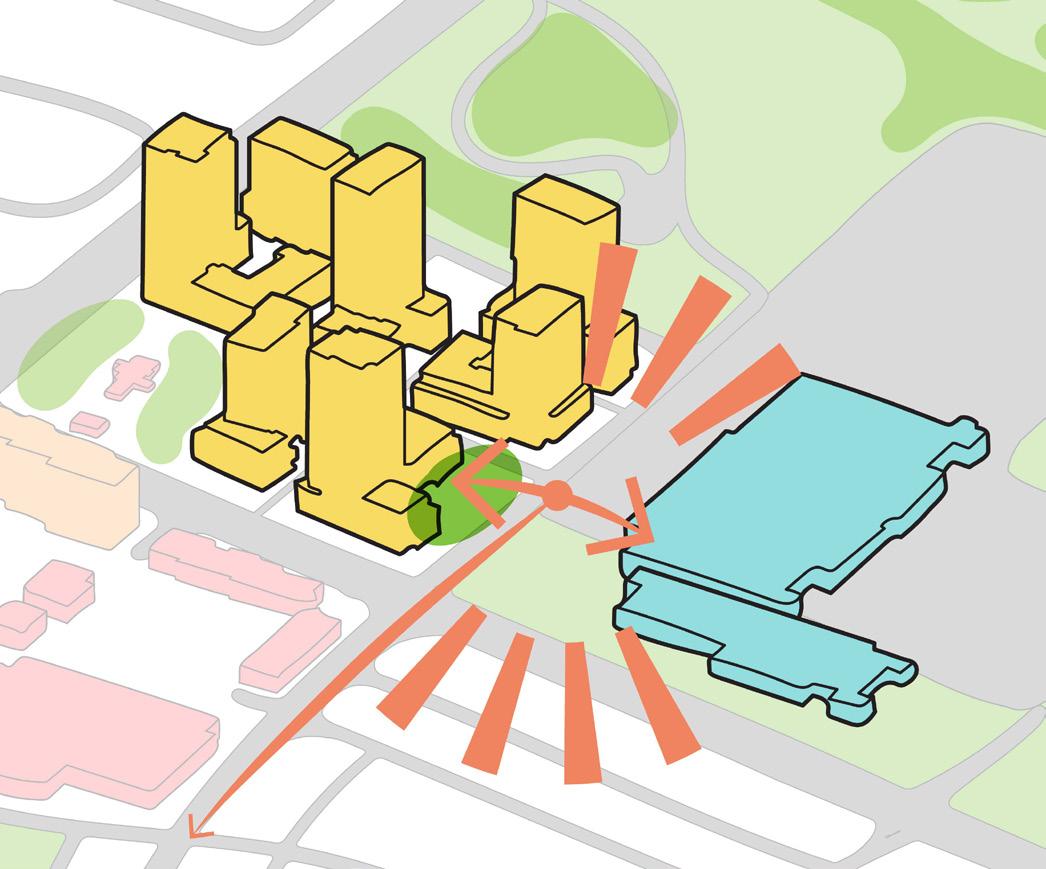
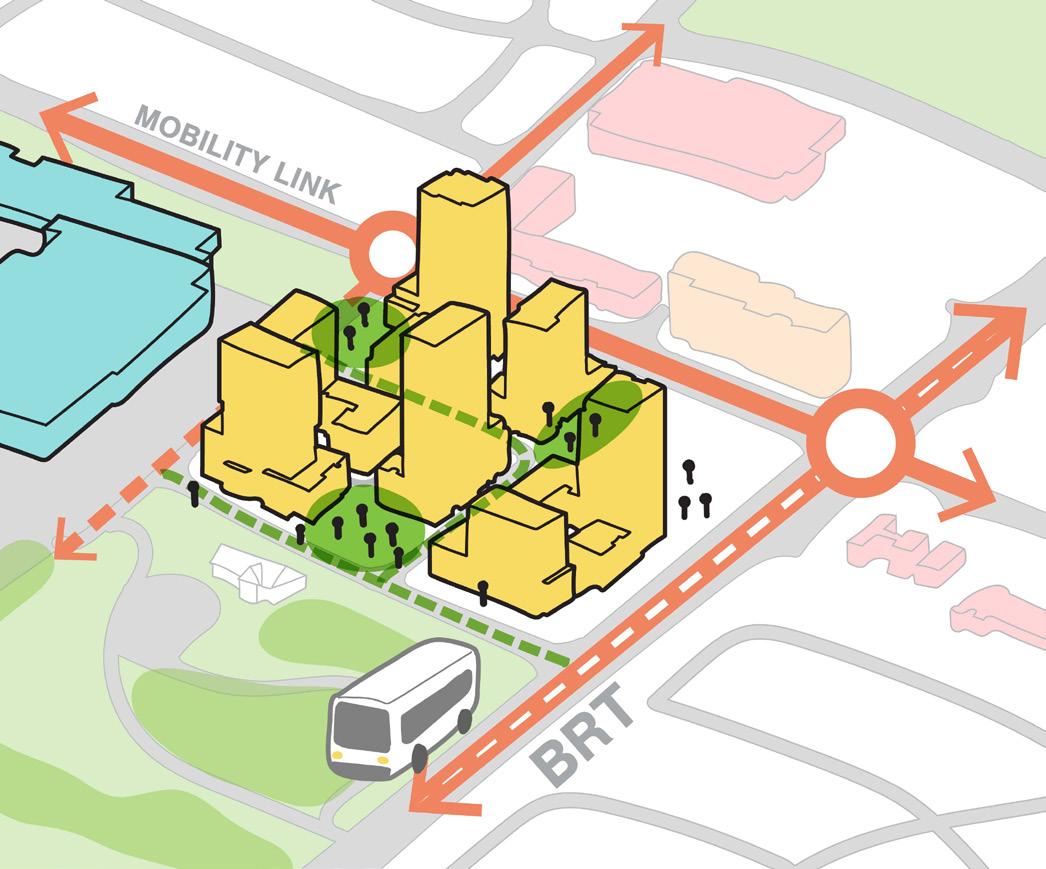

MASTER PLAN !!!!!
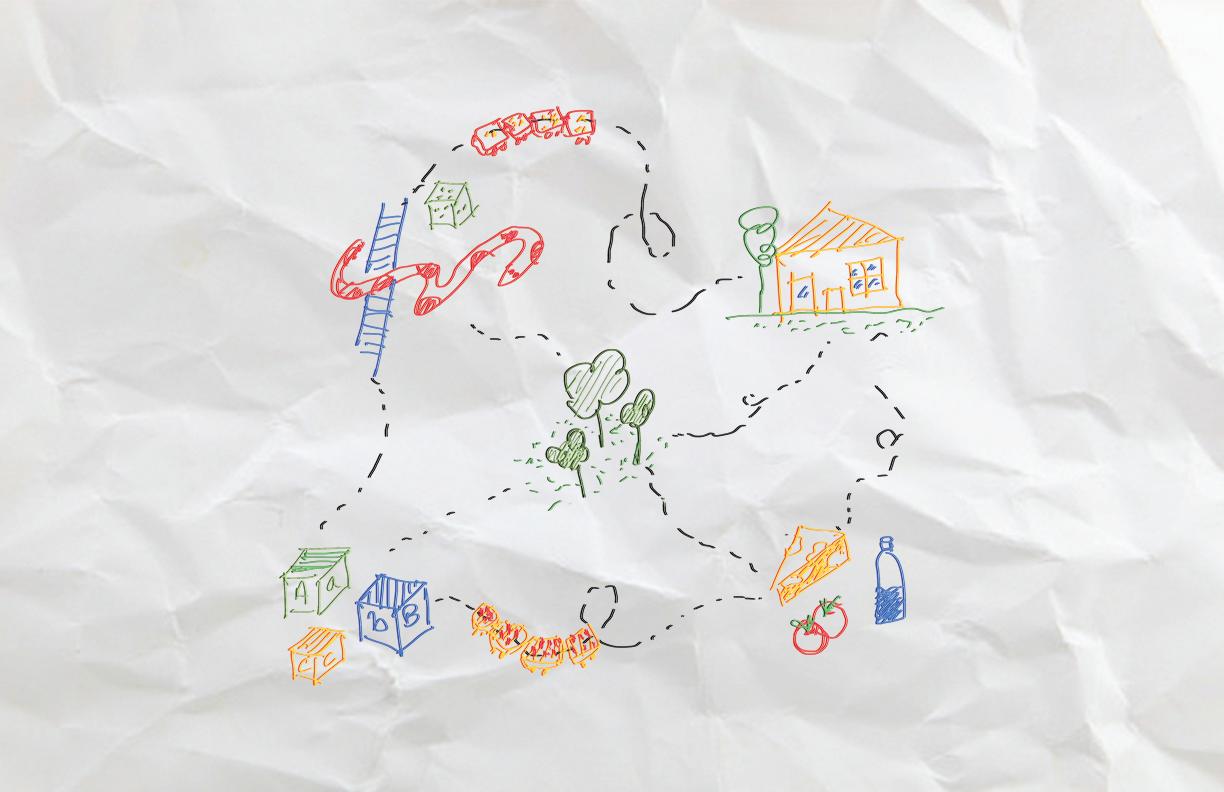
INSTRUCTOR
Tara Bissett
SOFTWARE
Rhino
Enscape
Illustrator
Photoshop
COLLABORATORS
Aashka Shah
Sarah Abdulkarim
Naya Sanchez
Patricia Poiana

MASTER PLAN
In a futuristic world, rather than advanced technology, a return to childlike innocence and Confucian and Taoist philosophies inspire a utopian society. This vision emphasizes a rewardbased enforcement system, selfcultivation, and a strong connection to community. Children’s unbiased perspectives are seen as a model for a creative, eternal youth-driven utopia.This project was inspired by the game “Monument Valley”.
