
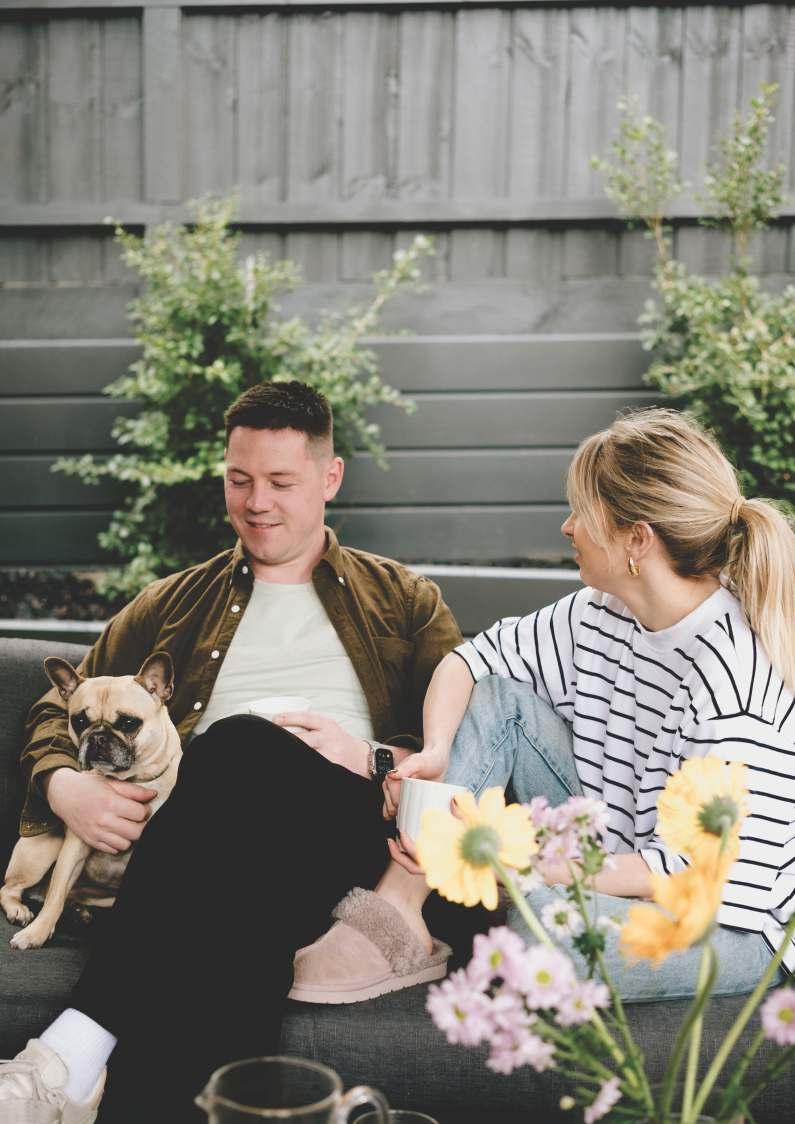











With over 20 years of experience, Hermitage Building Groups (HBG) has built a reputation of understanding, protecting, and bringing to life the dreams of our clients. If it doesn’t work for our customers, it doesn’t work for us-this commitment to excellence has earned us national recognition, including multiple industry awards for our innovative and customer-centric approach.
Our vision is clear: To build a place for all Australians to call home. Everything we do is focused on creating exceptional living spaces while driving the HBG Experience a culture of fun and a reason for people to embrace, advocate, and champion our brand. Our core values of inclusivity, transparency, and collaboration guide every project, ensuring that we not only meet the needs of our clients but exceed their expectations.
Backed by our parent company, Synergy Living Australia, a part of the global TRC Synergy Group, we have the support of a publicly listed company with extensive experience in diverse, large-scale projects.
TRC Synergy’s portfolio includes land subdivisions, road and building construction, and specialised infrastructure projects like airports, railway systems, stadiums, hospitals, and major property development ventures. This gives us the unique advantage of drawing on global expertise while focusing on delivering high-quality residential homes locally.
At HBG, we combine deep industry expertise with local knowledge and a passion for creative thinking to deliver thriving, connected communities. By parenting with some of Australia’s top developers, we’ve successfully crafted housing solutions that foster city growth
and bring people closer together. We are constantly seeking efficiencies and expanding our range to ensure we deliver high-quality homes that remain accessible and aligned with the fast-changing housing market. By analysing demographic and market trends, we understand the growing need to offer affordable housing solutions without compromising on quality. As housing prices and land costs rise, we focus on creating modern, accessible homes that meet the needs of today’s evolving lifestyles.
Our Townhome projects are deisgned to provide contemporary living at its best, balancing affordability and innovation to meet the demands of the future. Innovation, reliability, collaboration, and agility are at the heart of everything we do-but our true driving force is the commitment to building homes and communities that enhance the way people live today while creating a positive, lasting legacy for tomorrow.
As industry experts and HIA award winners, we capitalise on the wellestablished Hermitage Building Group brand to provide exclusive marketing opportunities.
A thorough understanding of the developer’s land requirements to deliver the ideal product with years of proven operations cadence.
We have a dedicated Townhomes team that streamlines the entire process, from sales to construction, ensuring maximum efficiency
A top-tier in-house design team with over 30 years of expertise in townhomes consistently develops innovative designs tailored to each site.
With a robust financial foundation, we offer flexible contract options such as 10/90 or split contracts or both.
Our commitment to delivering quality designs and cost-effective townhome solutions guarantees the best value on the market.
We simplify the complexities of the preconstruction and construction process with our specialised townhomes product.


At Townhomes by Kingsbridge we design customised, project-specific marketing strategies that prioritise both impact and value. Our approach is centred around maximising the potential of every project we undertake. By utilising in-depth research and real-time insights from our trusted partners, we are able to target our marketing efforts with precision and efficiency, ensuring a cost-effective approach that delivers results.
We go beyond traditional marketing by tapping into exclusive data that provides a deeper understanding of our buyer segments. This allows us to identify where they live, how they think, and what drives their decisions, ensuring our messaging resonates with their motivations, concerns, and purchasing behaviour
Additionally, we have cultivated and continue to expand a robust database of potential buyers and brand advocates. This invaluable resource is leveraged for each townhomes project, allowing us to connect with engaged audiences and build lasting relationships that drive long-term success.
Our goal is simple: to deliver marketing solutions that elevate every project and achieve maximum return on investment.

EDM & Direct Marketing
We run a program of targeted email campaigns to directly engage with potential buyers, providing personalised updates and offers to generate interest and drive inquiries for the Townhome offerings.
We will develop a tailored website and implement a robust SEO strategy to effectively promote the Townhomes offerings, ensuring maximum online visibility, driving targeted traffic to boost direct leads and inquiries.
Social Media Collaborative selling
We will leverage social media platforms to engage potential buyers, create awareness, and build interest around the Townhome offerings through consistent, targeted content and community interaction.
Digital Advertising
We utilise targeted digital advertising campaigns to reach the right audience, amplifying the visibility of the Townhome offerings and driving qualified leads through strategic ad placements across various platforms.
Leveraging our existing sales team to cross-promote and identify new opportunities for our Townhome products. Maximising our resources by integrating Townhome offerings into existing sales channels, ensuring we capture a wider range of potential buyers and generate increased value across all projects.
Website
Our custom website will showcase the range of stylish and modern Townhomes by Kingsbridge, featuring floorplans, design options, and key information to guide clients through the process of finding their perfect home. The website will feature and promote the vibrant communities that Townhomes by Kingsbridge will be a part of highlighting the unique features and benefits of building a new home within each specific development.
Upgrade sheet
Our Upgrade Sheet provides a comprehensive list of premium enhancements available to elevate our client’s new Townhome beyond the standard inclusions. From high-end finishes and advanced appliances to luxury flooring and custom cabinetry, the Upgrade Sheet gives clients the flexibility to personalise their home to your unique style and preferences. Each upgrade option is designed to add value and enhance the comfort and elegance of your living space.
Retail brochure
When it comes time to start selling Townhomes by Kingsbridge for a specific development we will develop a comprehensive suite of marketing materials designed to highlight the key features and benefits of the community and the homes. This will include brochures showcasing floorplans, high-quality renderings, and lifestyle imagery, as well as detailed information on the development’s location, amenities, and surrounding neighbourhood. Additionally, the collateral will feature pricing options, inclusions lists, upgrade opportunities, and a step-by-step guide through the buying process, all crafted to help potential buyers envision their future living as part of a curated community in a Townhome by Kingsbridge!
Inclusions brochures
Our Inclusions Brochure offers a detailed overview of what clients can expect with their new Townhome, featuring options from our Modern Living Inclusions and Luxury Living Inclusions packages. It outlines the highquality features and finishes included at each level, showcasing the built-in value that transforms a townhouse into a true Townhome. From essential fittings to premium upgrades, this brochure ensures you know exactly what’s included in your new home.


We partner with our clients every step of the way. The following overview details the Townhomes by Kingsbridge process, ensuring that each stage is clearly understood and that you feel confident as we work together-from contract to keys.
0 0 0 1 2 3 Contract Base Stage
Frame Stage
Our experienced consultants are eager to meet with you and make your dream home a reality. They will initially discuss what designs you are interested in and what will best suit your needs, while ensuring the home is suitable for your land and budget. Detailed drawings, specifications and fixed price contracts prepared for your approval.
Site works begin and the ground floor concrete slab is poured, creating the foundation for the new home. This process does not include retaining walls, landscaping, pathways, driveways, or backfilling soil around the slab’s perimeter
This stage involves the installation of the Townhomes’ internal and external support structures, as well as the construction of walls, roof framing and sheeting and gutters.
0 0 0 0 4 5 6 7 Lock up Fixing Stage
Practical Completion Settlement
The Townhomes’ external wall cladding, roof covering, as well as external doors and windows, are installed, effectively protecting the interior from the elements.
However, certain lower-level roofed areas, like the garage, and porch, may still be in progress at this stage.
This stage is when your Townhome will really start to look like a home! The plaster will be installed in addition to the skirting, architraves. and internal doors. The cabinetry will be fit into the kitchen, bathroom, laundry and ensuite.
This stage involves the installation of all final fixtures and fittings, such as cladding, architraves, skirting, doors, cabinets, and cupboards. Additionally, we complete the landscaping as part of our client’s ‘turnkey’ package. At this point, we also secure the necessary occupancy permits.
Once construction is finished, the settlement stage allows time for inspections, any necessary corrections, and the completion of financial procedures.
Time to move in!
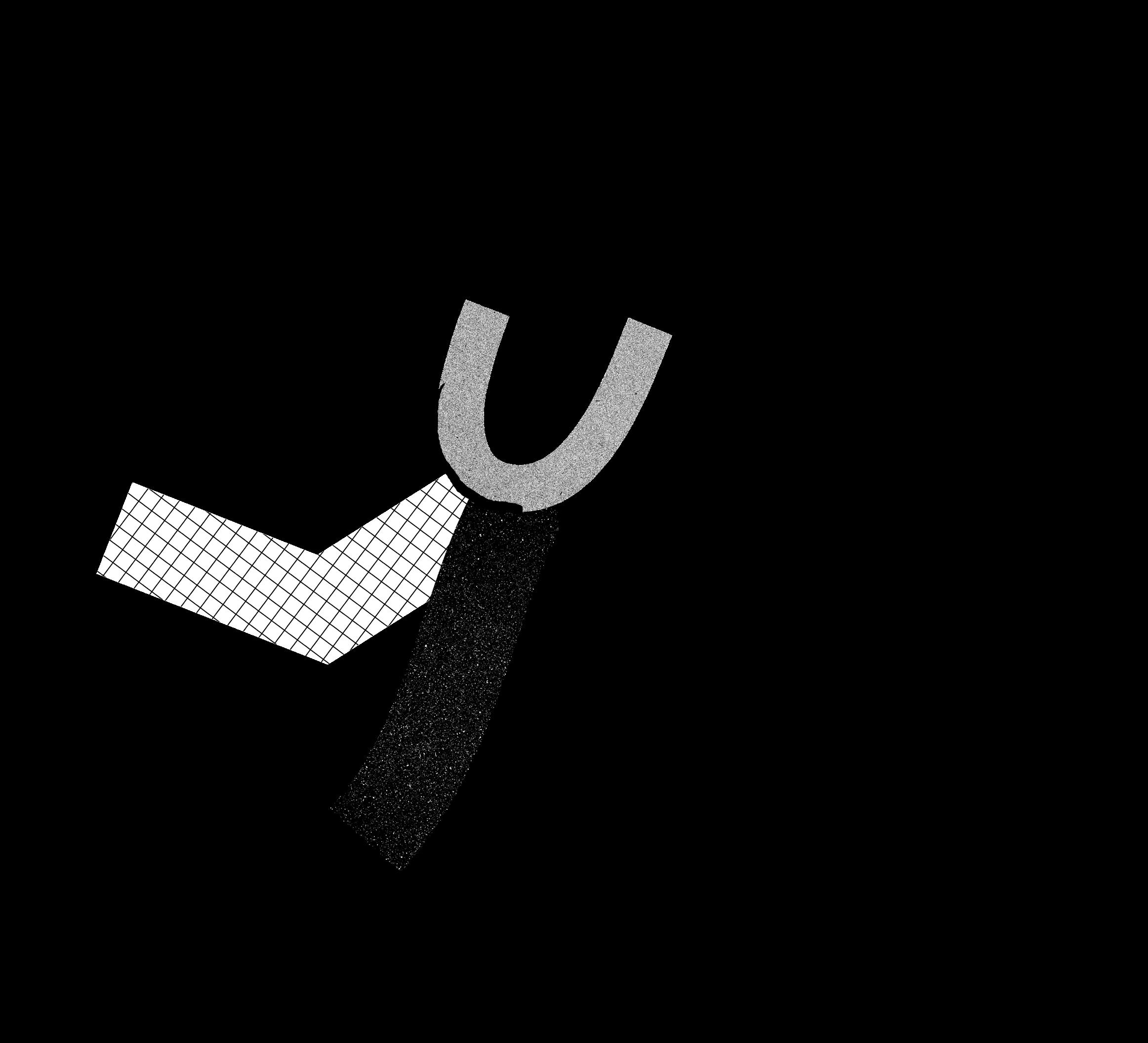
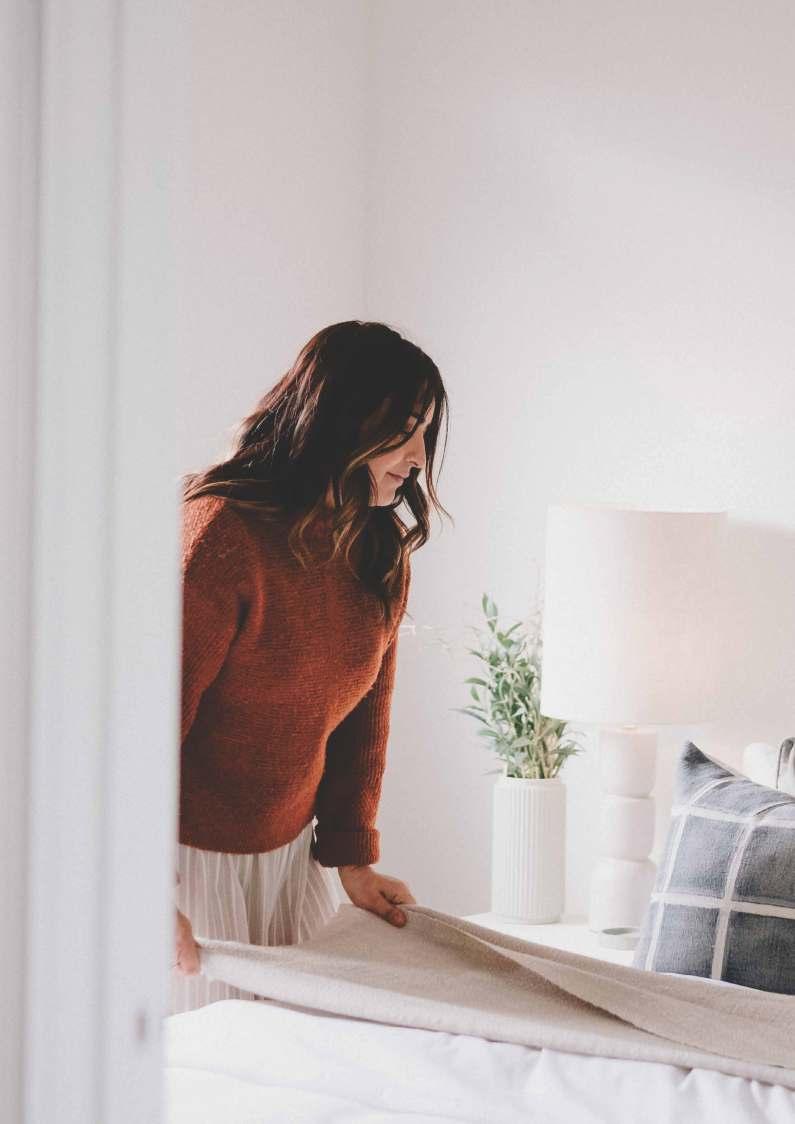




SITE WITH GARAGE: 6m X 25m
SITE WITHOUT GARAGE: 6m X 22m
Discover the perfect blend of elegance and functionality in this stunning townhome.
It is designed with luxury living in mind and features a spacious layout that seamlessly connects the living, dining, and kitchen areas, creating a welcoming space for family and friends.
With, generously, four bedrooms for ultimate comfort, a dedicated study for work or a quiet retreat, and three bathrooms, every detail has been carefully considered.
The double garage offers ample space for vehicles and storage.
Light-filled and beautifully crafted, this townhome combines timeless design with everyday practicality, making it the ideal choice for your family’s next chapter.















SITE WITH GARAGE: 6m X 24m
SITE WITHOUT GARAGE: 6m X 21m
Experience the perfect balance of style and comfort in this thoughtfully designed townhome.
Ideal for modern living, it boasts a spacious open-plan layout that seamlessly connects the living, dining, and kitchen areas, creating a warm and inviting space for family and friends. A dedicated study for work or personal projects and two sleek bathrooms, this home offers everything you need for a convenient lifestyle.
This home is a true fusion of timeless elegance and everyday practicality.










3 bedrooms - Study
DWELLING 125sqm (13 5 SQAURES) WITHOUT GARAGE
21m LENGTH SITE, SHARED PRIVATE OPEN SPACE
This townhouse floor plan is a gamechanger for sites opposite parklands, offering a design that maximises views and minimises costs. The front living room takes full advantage of the parkland outlook, effectively using this open space as an extension of the home, removing the need for a traditional rear yard. By eliminating the garage, this design achieves significant cost savings while accommodating smaller lot sizes, making it ideal for high-density developments. It is a perfect solution for buyers seeking a modern, spaceefficient home in a prime location that prioritises lifestyle and convenience. This innovative plan delivers a premium living experience while keeping build costs and land use optimised. Perfect for urban infill and park-adjacent projects.

























The Phoenix Range provides an affordable infill housing option, ideal for first home buyers, investors, and students. Designed for compact yet comfortable living, it offers an appealing alternative to apartment living, making it an accessible first step toward home ownership without compromising on quality
product.










An affordable yet striking design that seamlessly blends contemporary aesthetics with a diverse palette of finishes and materials. Crafted to enhance streetscape articulation, it maintains the integrity of cost-efficient construction without compromise. The brickwork adds a timeless residential charm and rich texture, while the integrated planter at the porch merges architectural form with natural landscaping, creating a harmonious and inviting entryway
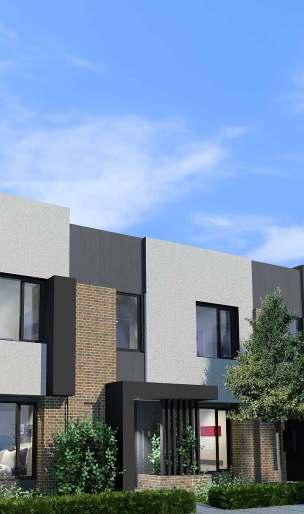
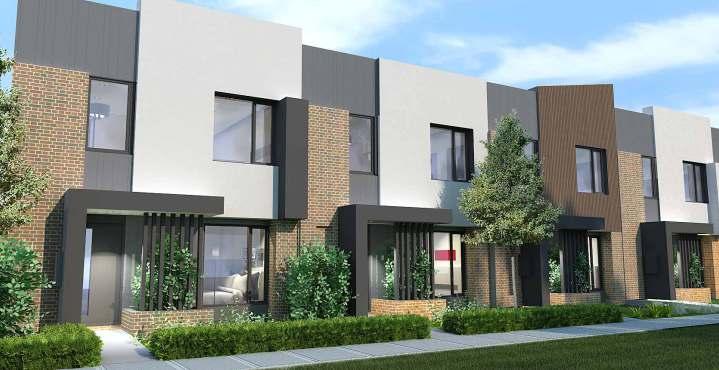
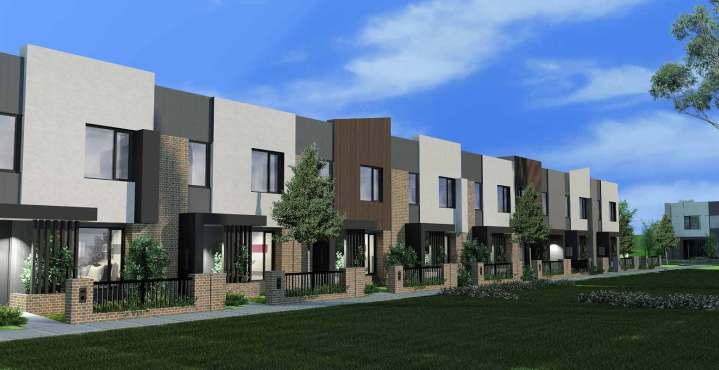
This inspiring new façade features a striking organic curve, creating a unique scalloped silhouette along the streetscape. The flowing projection adds visual interest and a sense of movement, breaking away from traditional angular designs. Integrated feature planting and a curved planter box enhance the connection between architecture and nature.
Available in timber cladding or a smooth rendered finish, this versatile design blends modern elegance with a contemporary lifestyle. Ideal for those seeking a bold architectural statement, it transforms the streetscape with its innovative and sophisticated aesthetic.

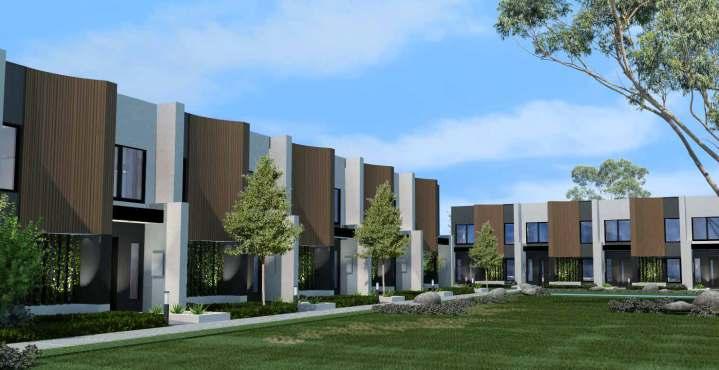

Building on the foundation and style of the London design, this adaption introduces a contemporary barn gable, offering enhanced visual articulation without the added expense of a full gable roof. It reimagines the classic gable silhouette with clean, modern lines and geometric precision, perfect for those who appreciate the traditional gable form but seek a fresh, minimalist twist. The result is a bold, architectural statement that balances heritage inspiration with modern design sensibilities.

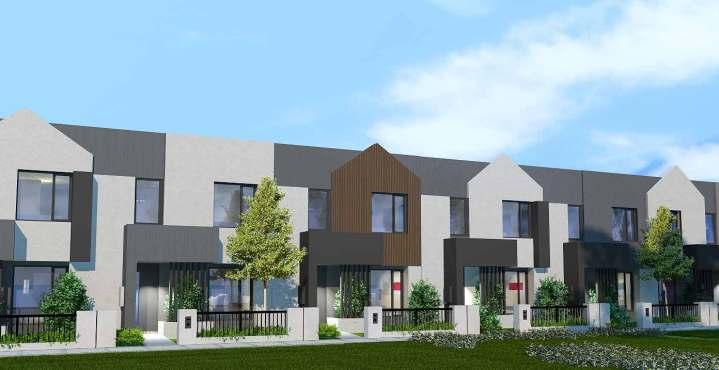

This square-style townhouse façade embodies a sophisticated and modern architectural approach, featuring pronounced projections and a dynamic central feature with variable cladding that creates depth and visual intrigue. The bold lines and striking geometry enhance its contemporary appeal, contributing to a powerful presence within the streetscape. The combination of clean, minimalist forms with carefully selected materials delivers a seamless blend of style and function, providing an impactful, yet refined, architectural expression. This design elevates the streetscape with its commanding, modern aesthetic, offering an eye-catching façade that feels both timeless and forwardthinking.
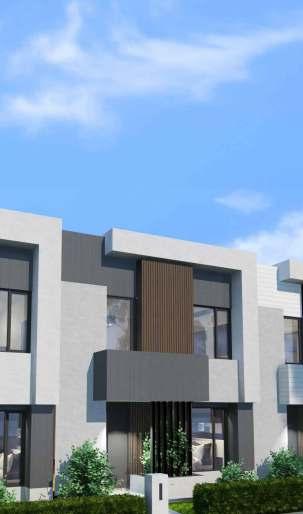


This contemporary façade showcases a bold vertical metal screen, projecting elegantly from the front of the dwelling to create a striking architectural focal point. The design offers exceptional flexibility, allowing for the use of various materials and finishes, including a sleek black metal screen, a warm timber-look option, or a multi-coloured, personalised palette to suit individual tastes and preferences. This adaptability in finishes not only enhances the facade’s aesthetic versatility but also empowers homeowners to create a unique and customised streetscape expression.
In addition, the vertical screen serves as a living canvas for integrated landscaping, where climbing plants can be encouraged to grow and intertwine with the structure, fostering a seamless connection between architecture and nature. This blending of built form and greenery softens the overall look, providing a fresh and organic feel that enhances the home’s presence within the urban environment.
The result is a highly modern, dynamic facade that balances bold geometric forms with the softness of nature. It’s ability to embrace different colours and materials allows for a personalised touch, making it a standout feature in the streetscape while offering a harmonious dialogue between contemporary design and natural elements.

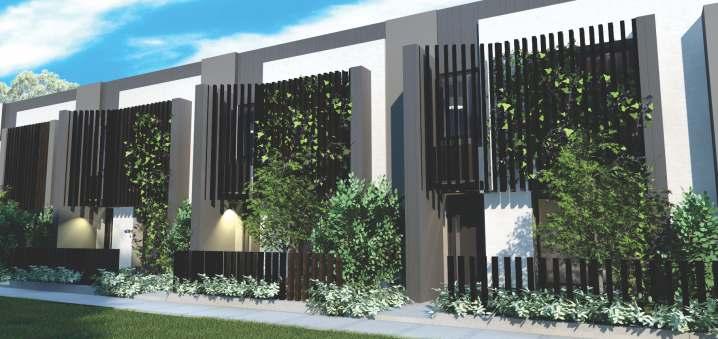
SITE 6m X 21m / 20m OPTION
AVAILABLE IN 21m AND 20m SITE LENGTHS
Discover the perfect blend of innovation and style with our Reverse Living Townhomes, offering 22 squares of thoughtfully designed space.
These homes maximise light and space with an open-plan upper level that seamlessly flows between the kitchen, dining, and living areas. Step out onto the private balcony, ideal for entertaining or relaxing, while the lower level provides peaceful retreats with well-appointed bedrooms.










With the convenience of a double garage and a design that prioritises functionality and elegance, these Townhomes are perfect for lots facing parklands. SITE 6m X 19m
Discover the perfect blend of innovation and style with our Reverse Living Townhomes, offering 22 squares of thoughtfully designed space.
These homes maximise light and space with an open-plan upper level that seamlessly flows between the kitchen, dining, and living areas. Step out onto the private balcony, ideal for entertaining or relaxing, while the lower level provides peaceful retreats with well-appointed bedrooms.
With the convenience of a double garage and a design that prioritises functionality and elegance, these Townhomes are perfect for lots facing parklands.











Balcony
SITE WITH GARAGE 4 5m X 21m
SITE WITHOUT GARAGE 4 5m X 18m
Experience the ultimate in modern living with our 17-square Reverse Living Townhomes.
The open-plan upper level connects the kitchen, dining, and living areas, creating a light-filled space that extends seamlessly to a private balcony ideal for relaxing or entertaining.
Complete with a secure double garage and a contemporary design, these townhomes are a perfect blend of comfort, convenience, and sophistication.
Designed for those who value smart living in a stylish space.








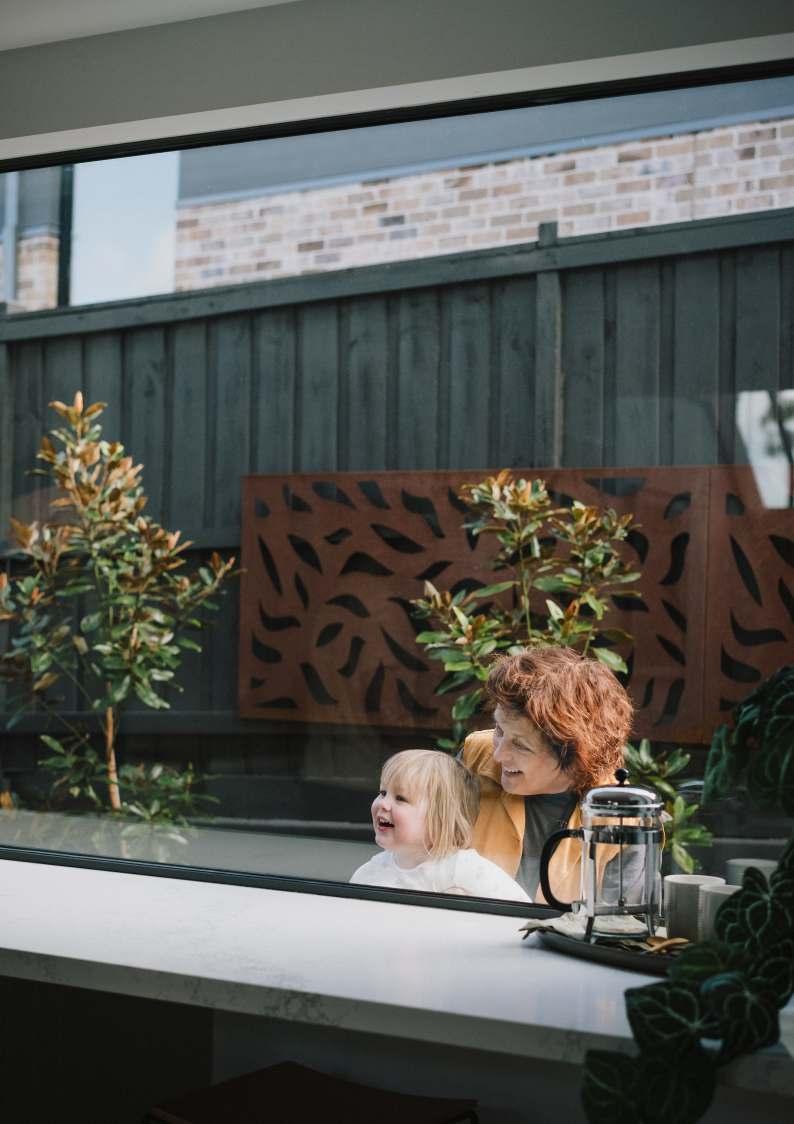
This townhouse façade epitomises premium, spacious living, designed to make a bold statement and define the character of the estate. Its striking architectural features combine clean, contemporary lines with timeless elegance, creating a visual impact that complements its prime location opposite parklands.
Large windows and a thoughtfully designed front elevation seamlessly connect the interior living spaces with the lush greenery of the surrounding open space, enhancing natural light and fostering a sense of serenity. The façade integrates high-quality materials and finishes, including textured cladding, refined brickwork, and feature accents, delivering a look that is both sophisticated and enduring.
Perfectly suited to prestigious land sites, this façade offers a seamless blend of style, functionality, and environmental harmony. It is not just a home but a landmark within the estate, embodying the very essence of modern luxury while maximising the natural beauty of its parkland surroundings.

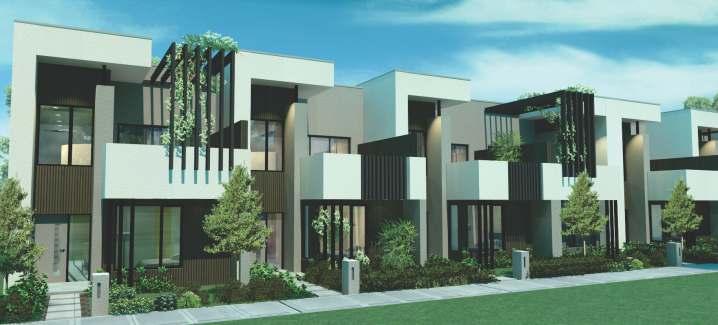
This townhouse façade epitomises premium, spacious living, designed to make a bold statement and define the character of the estate. Its striking architectural features combine contemporary curves with clean, modern lines, creating a visually dynamic and timeless aesthetic that suits prime, open locations.
The gentle arcs and soft transitions of the façade enhance its sophistication, adding depth and texture while creating a harmonious balance between form and function. Large windows and a thoughtfully designed front elevation seamlessly connect the interior living spaces with the lush greenery of the surrounding open space, enhancing natural light and fostering a sense of serenity
Integrating high-quality materials and finishes, including textured cladding, refined brickwork, and feature accents, this façade delivers a look that is both elegant and enduring. Perfectly suited to prestigious land sites, it offers a seamless blend of style, functionality, and environmental harmony—an architectural landmark that embodies modern luxury while maximising the natural beauty of its surroundings.
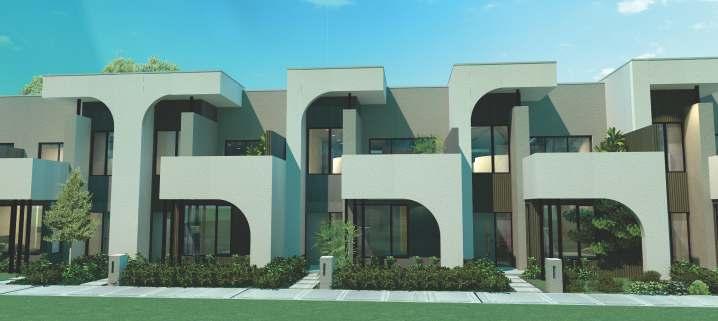

- 3 bedrooms
- 2 Bath
- Single open carspace












SITE: 6m X 24m
Stylish single-storey townhome designed to make homeownership both affordable and desirable.
Offering a modern blend of comfort and practicality, this home caters to various lifestyles. Its layouts feature three bedrooms, a cozy family area, and a functional dining space.
Perfectly sized and thoughtfully designed, the Lotus 9 steps into a space that balances affordability with elegance.
- 2 bedrooms
- 2 Bath
- Single open carspace












SITE: 6m X 21m
Affordable single-storey townhome offers two bedrooms, a welcoming family area, and a practical dining space. This Lotus home is thoughtfully designed to deliver comfort and functionality without compromise.
Choose the design that fits your needs and experience the joy of modern living at an exceptional value.
















SITE: 6m X 21m












Step into the Lotus townhomes, where affordability and design meet to create the perfect home for every stage of life. The Lotus 7 offers single-storey layouts with two bedrooms designed to make the most of every square metre.
Ideal for first-home buyers, downsizers, or investors, the Lotus series redefines practical living by focusing on quality and style at an accessible price point.









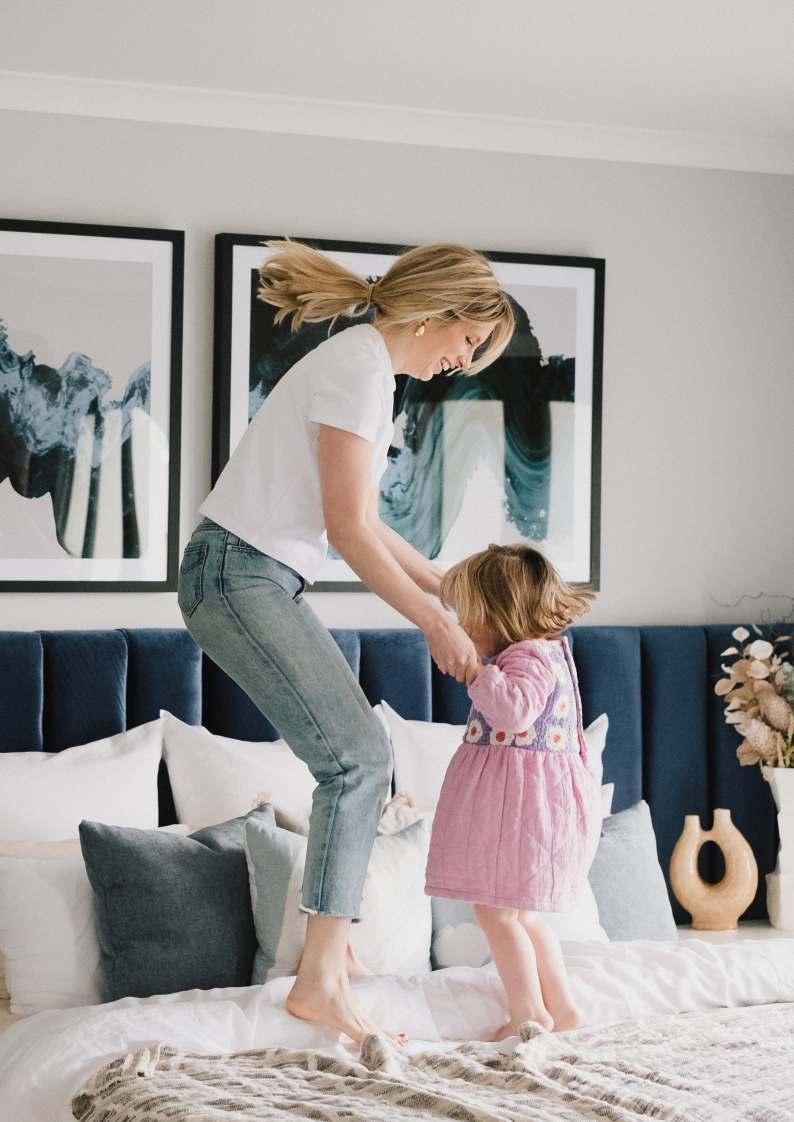
Ashbourne Row brings a contemporary twist to classic architectural charm. With its striking geometric lines and bold colour accents, this façade balances modern simplicity with timeless elegance. The clean rooflines and contrasting materials create a sense of sophistication, while the pops of colour in the entry features add a playful yet refined touch.
Designed for modern living, the façade combines large windows with sleek textures, maximising natural light and creating a welcoming atmosphere. The thoughtful landscaping complements the clean design, providing a harmonious connection between the homes and their surroundings.
Perfect for compact and connected developments, Ashbourne Row embodies the balance of style and functionality, making it an ideal choice for those who appreciate understated luxury and architectural innovation.





This two-storey townhouse redefines modern living with its modular design, combining streamlined functionality with architectural sophistication. The innovative layout features an open double car space seamlessly integrated into the design, offering both convenience and aesthetic appeal.
Adding a unique touch, the home boasts a loft-style first floor that elevates the interior with its striking sense of height and openness. This mezzaninelevel design not only maximises space but also brings an element of elegance and sophistication, perfect for a home office, studio, or additional lounge area.
The modular approach ensures flexibility and efficiency, catering to diverse lifestyles while maintaining a cohesive architectural style. With clean lines, contemporary finishes, and a thoughtful blend of practicality and luxury, this townhome is an ideal solution for urban living, providing a spacious yet refined retreat for those who appreciate innovation and modern elegance.









Everleigh Terrace embodies the sophistication and elegance of modern townhouse living, reimagined with a loft-style influence. Its façade combines bold, vertical elements with clean horizontal lines, creating a visually striking design that balances contemporary refinement with timeless appeal.
The use of contrasting textures and materials—such as sleek cladding, natural greenery, and geometric accents—creates depth and character while maintaining a cohesive aesthetic. The large windows invite natural light into the living spaces, enhancing the sense of openness and connection to the outdoors. Vertical garden features and subtle tonal variations add a unique charm, blending urban architecture with touches of natural serenity
Perfect for the lotus, loft townhomes, Everleigh Terrace exudes exclusivity and prestige, standing as a signature design within its community. With its elevated style and thoughtful details, this façade sets a new benchmark for modern townhome elegance.
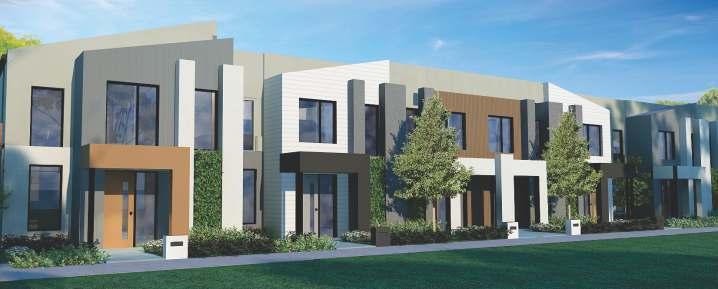
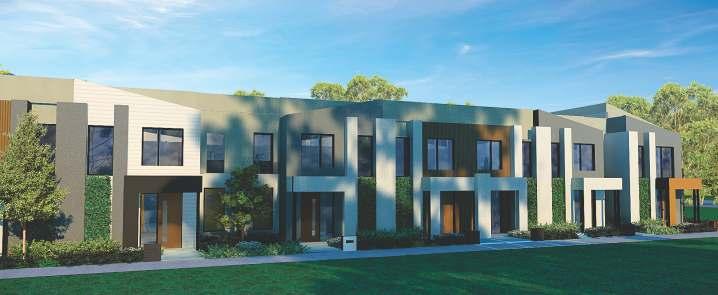

Introducing our Front-Loading double-storey Townhomes, an innovative collection designed to maximise space and style on 6m8.5m grid-size lots.
These thoughtfully crafted homes feature three spacious bedrooms and a seamless open-plan living, dining, and kitchen area, creating a warm and welcoming atmosphere.
With a contemporary design tailored for modern lifestyles, these homes deliver the perfect balance of comfort, functionality, and elegance.







Introducing our Front-Loading double-storey Townhomes, an innovative collection designed to maximise space and style on 6m8.5m grid-size lots.
These thoughtfully crafted homes feature three spacious bedrooms and a seamless open-plan living, dining, and kitchen area, creating a warm and welcoming atmosphere.
With a contemporary design tailored for modern lifestyles, these homes deliver the perfect balance of comfort, functionality, and elegance.









SITE: 8 5m X 28m
Discover the perfect harmony of style and practicality with our FrontLoading Single-Storey Townhomes Series.
Explicitly designed for 8.5m-10m grid-size lots, these homes offer a spacious and efficient layout featuring three well-sized bedrooms and an open-plan living, dining, and kitchen area.
Thoughtfully designed to maximise natural light and space, these Townhomes provide a modern, lowmaintenance lifestyle with maximum efficiency.
















SITE: 10m X 26m

Discover the perfect harmony of style and practicality with our FrontLoading Single-Storey Townhomes Series.
Explicitly designed for 8.5m-10m grid-size lots, these homes offer a spacious and efficient layout featuring three well-sized bedrooms and an open-plan living, dining, and kitchen area.
Thoughtfully designed to maximise natural light and space, these Townhomes provide a modern, lowmaintenance lifestyle with maximum efficiency.




5
6

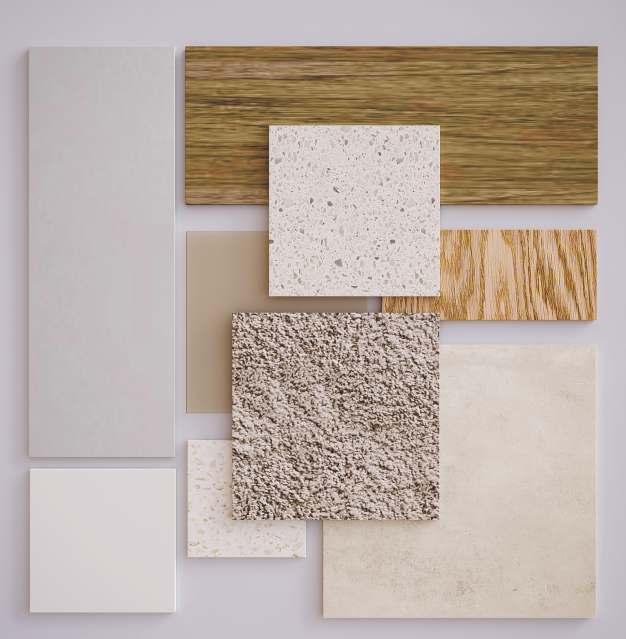

Benchtop - Kitchen
Cabinet - Overheads

Laminate Benchtop -
Bathroom and Ensuite



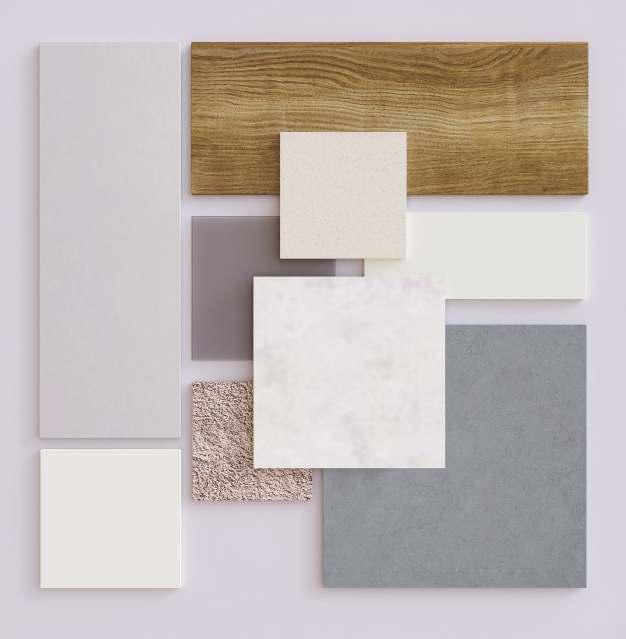
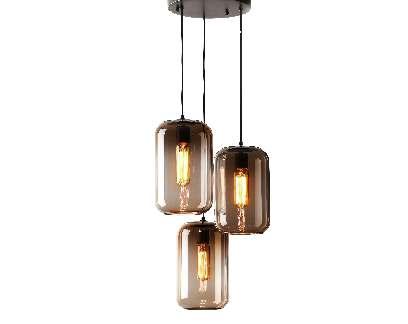

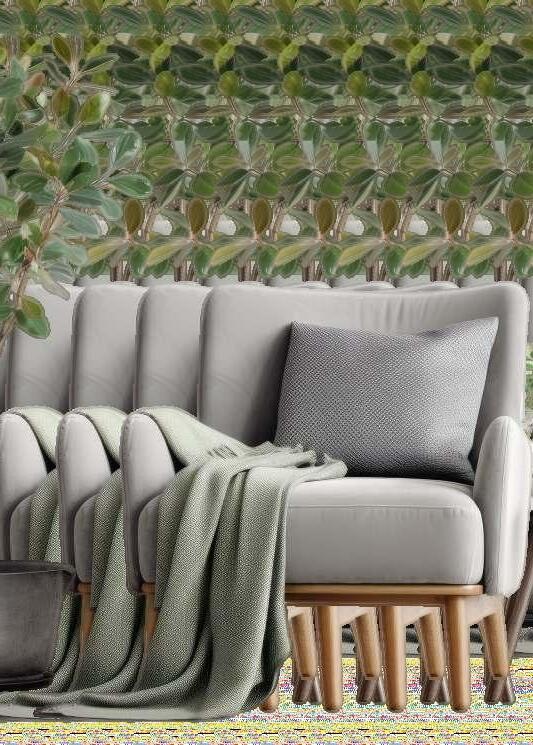

Timber Laminate Floor
Floor & Wall Tiles
Benchtop - Kitchen
Cabinet - Overheads
Base Cabinet and Kicker
Splashback -
Laundry and Kitchen
Glass Splashback -
Laminate Benchtop -
Bathroom and Ensuite
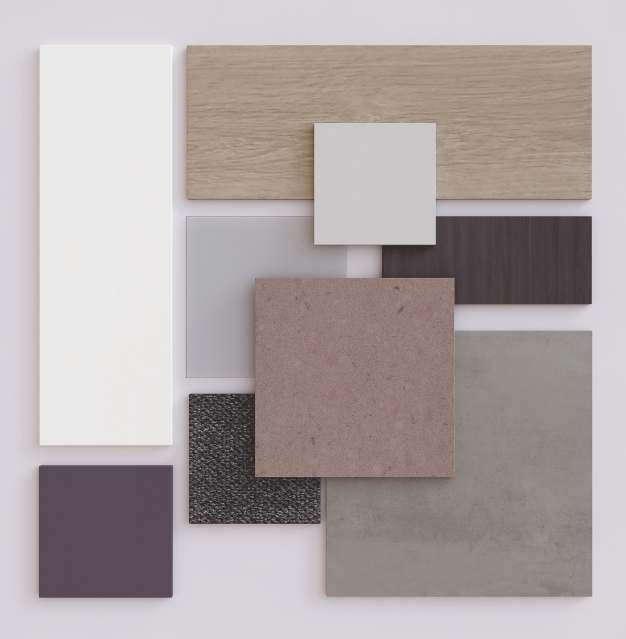


Base Cabinet and Kicker
Floor & Wall Tiles
Benchtop - Kitchen
Cabinet - Overheads

Glass Splashback - (Upgrade)
Laminate Benchtop -
Bathroom and Ensuite



These 6 double storey rear loaded homes have beautifully integrated s with great street appeal. façade


These 18 rear loaded homes have entryways that lead out to a large park reserve, offering serene views.

Total Dwellings:

Mint 1.0 was brought to us with unique and varied plans featuring 40 single and double-storey townhouses and is situated in Fairview Estate.

Total Dwellings: 40


Mint 2.0 was a 30 townhouse project built in collaboration with the same developers as Mint 1.0 and sits along creek lands.

Total Dwellings: 30

Our parent company, Synergy Living is affiliated with TRC Synergy Group, a publicly listed company that has diverse global projects including land subdivision projects, roads, and residential construction, but also specialised large projects such as airports, railway, trackwork, stadiums, hospitals, and large property development ventures.


This community development in Malaysia combines public housing units, retail, and early childhood facilities for residents.
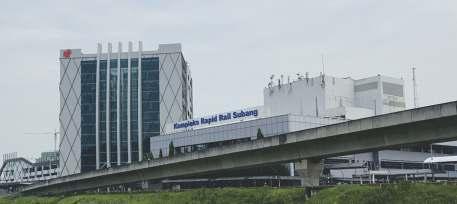

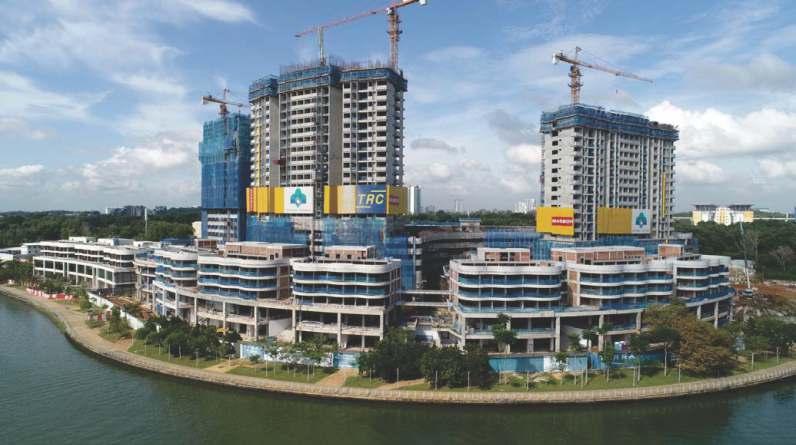
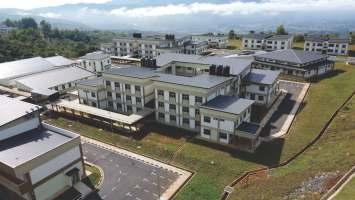



Michael
Rezk
General Manager of Design, Development,
and Projects.
Michael has extensive experience in operational management within the residential construction industry, he has a passion for housing and construction excellence and brings a wealth of knowledge for how this is to be achieved!
Michael is at the helm of integrating innovative design, development, and ensuring unparalleled execution across all HBG products.

Head of Design & Development
Ky is focused on creating fresh, high-quality designs and displays that will redefine our offerings and set new standards in the market. At Kingsbridge Homes, we have long been recognised for our design, style,
and quality, and with Ky leading the charge. Ky drives the vision for all designs and leads the team to deliver innovative, standout homes that meet and exceed the expectations of our clients.

Assistant Designer, Development & Townhomes
Hashan is focused on developing master plans for our latest design concepts, ensuring they meet the high standards and vision of our brand. Hashan will also play an integral role in supporting in the creation and refinement on new designs. With Hashan’s contribution, we are committed to elevating our design offerings and delivering innovative, high-quality homes that reflect the evolving needs and preferences of our clients.

Operations Manager, Development Head of Design Townhomes
With over 40 years of experience in design, George leads our efforts to position Townhomes by Kingsbridge at the forefront of the market. His focus will be on driving design excellence and fostering innovation to create unique, competitive products. George’s expertise is instrumental in shaping our design strategy ensuring that we consistently deliver high-quality, distinctive homes that resonate with our target audience and set us apart from the competition.

Assistant Development Manager
Hayley brings over 10 years of experience in the operations space, with a specialised focus on assisting developers and clients within the townhouse market. he has a proven track record of overseeing projects from planning right through to completion, ensuring that all aspects of the developments are executed efficiently. Working closely with developers to meet budgets, time frames, and product requirements, always ensuring that the end result aligns with both client and market needs.

Interior
Dee plays a pivotal role in curating and overseeing the colour selections and colour brands across all our product offerings. With a keen eye for design and industry trends, Dee ensures that each colour scheme is not only on-trend and stylish but also practical and tailored to the needs of our diverse clientele. Her expertise guarantees that our homes are both aesthetically pleasing and functional, reflecting the latest in design innovation while maintaining timeless appeal.

Matt has worked in the building and construction industry for over 20 years, an experienced estimator, draftsperson and manager, he embodies a growth mindset, loves working as part of a team, he is highly task and results focused. Matt has a keen eye for detail and prides himself on being able to find solutions, problem solve and develop systems and structures that result in quality outcomes for our clients, stakeholders and organisation.

BOQ Estimator, Development & Townhomes
Shifa plays a crucial role in the construction and development process by preparing detailed cost estimates and BOQs for Townhomes products. She assists with cost estimations, tender support, budget management, project coordination and vendor liaison.

With a proven track record in the sales and marketing of townhome developments, as a medium-density sales consultant, he personally sold over 1,000 townhomes across Victoria. Now leading a team of nine skill new home consultants in display homes across Victoria, Lachlan specialises in developing and executing targeted sales and marketing campaigns through retail channels. His focus on achieving exceptional sales outcomes within tight time frames.

Simone is the Sales Manager for our wholesale brand, Hermitage Homes, overseeing a team of six. With almost a decade of experience, she specialises in selling full turnkey investment properties and townhomes through channel partners, both within Australia and internationally. Simone excels at building strong partnerships and driving successful property sales across various markets.

Senior Development
Florens Wells is a seasoned Senior Development Draftsperson with over 10 years of experience spanning Sales Technical Support, Production, and Product Development Drafting. Florens excels in creating drafts that adhere to
industry regulations while introducing innovative solutions for construction challenges. Florens is dedicated to translating exceptional designs into master plans that form the backbone of successful construction projects, combining technical precision with creativity

Meet Sammy, our dedicated Construction Manager with over 25 Years of experience in the home building industry. Sammy oversees every stage of our residential projects, ensuring that each home is built to the highest standards.
With a keen eye for detail detail and a passion for quality, he effectively manages schedules and budgets while creating strong relationships with clients and subcontractors. Known for his exceptional problemsolving skills and commitment to safety Sammy is dedicated to delivering beautiful, high-quality homes that meet our customers' needs and expectations