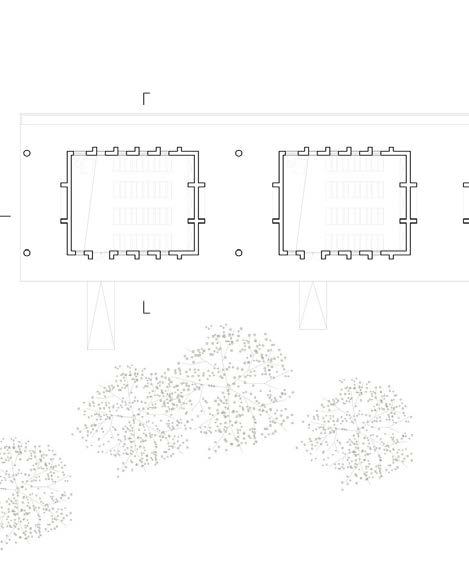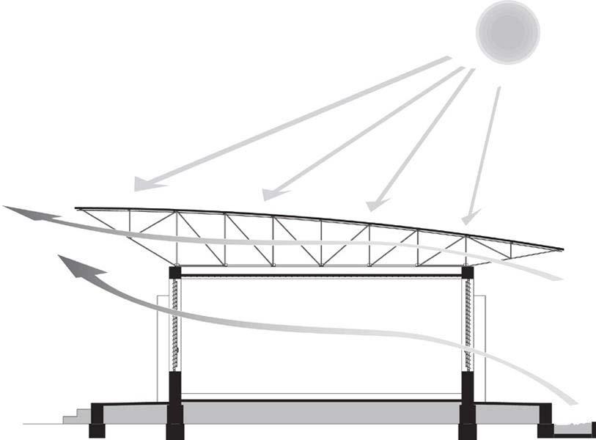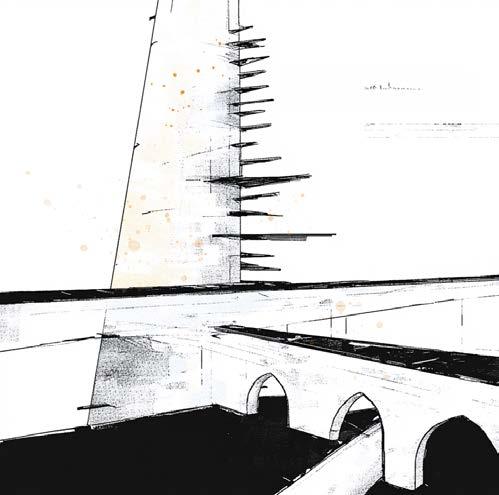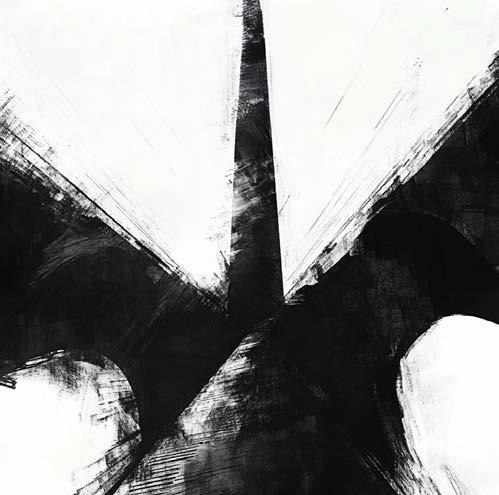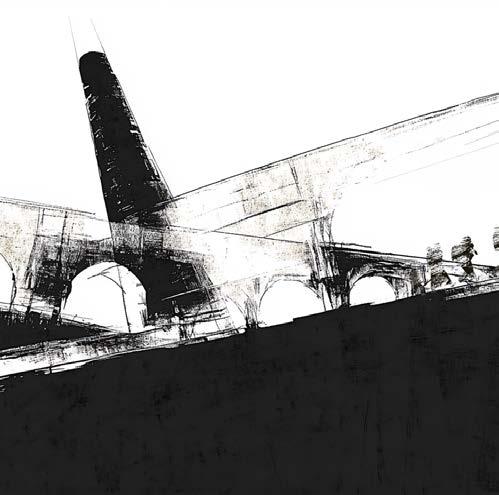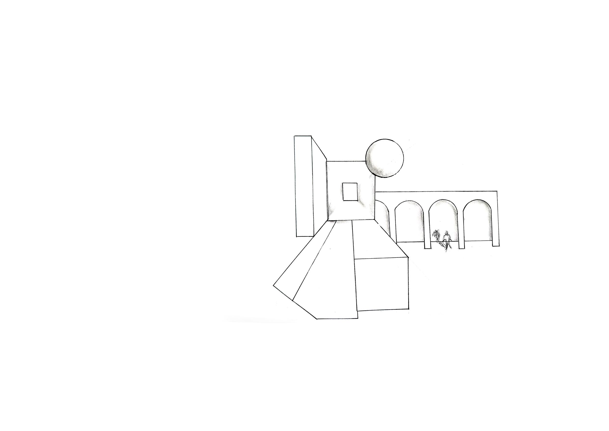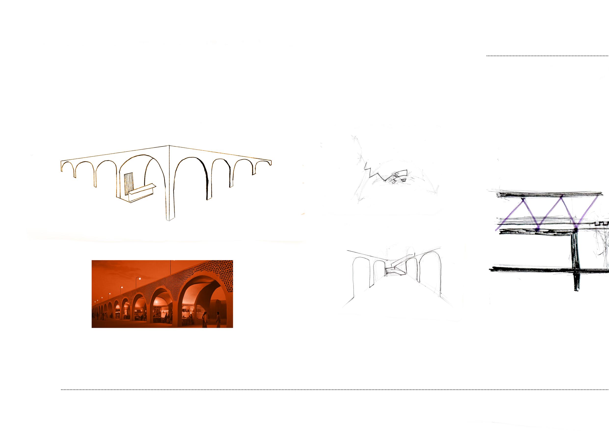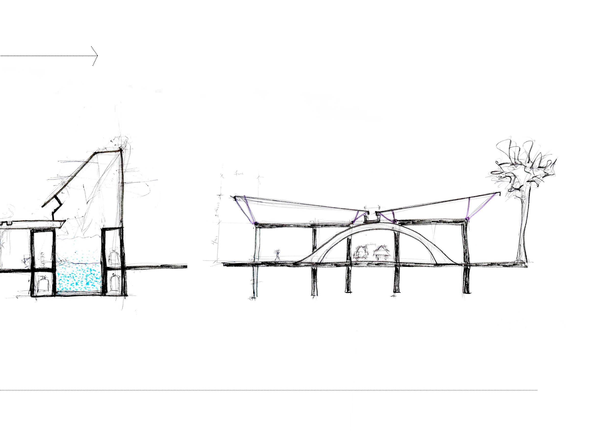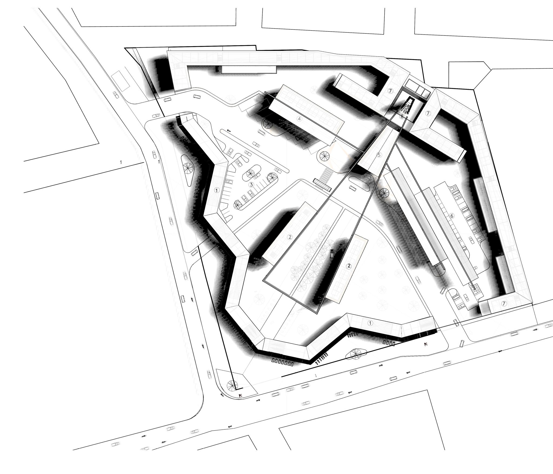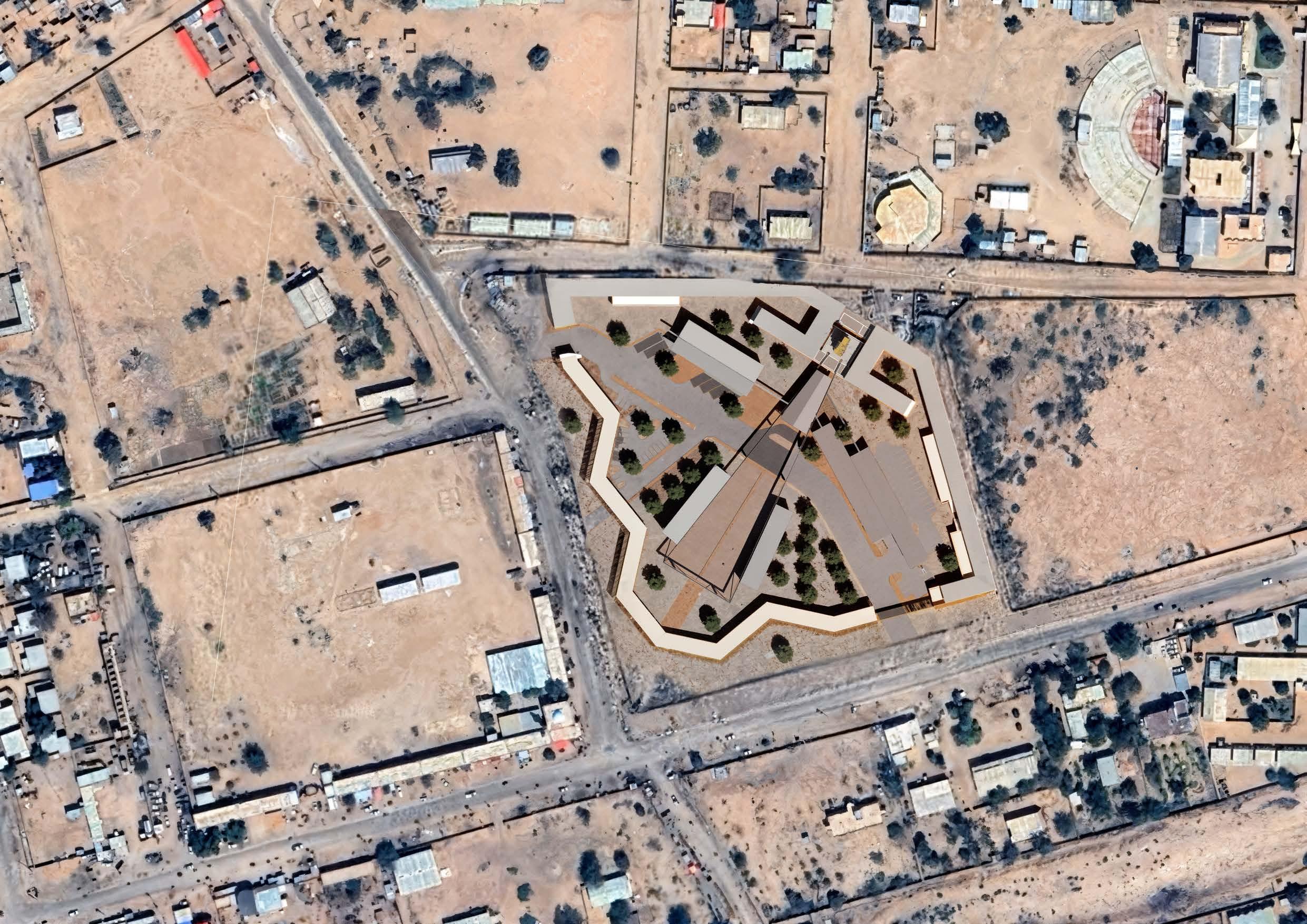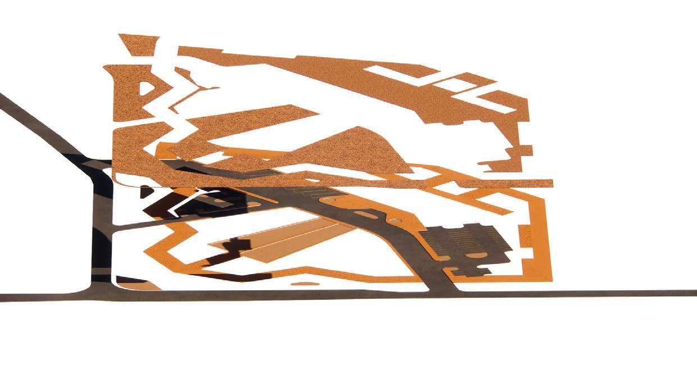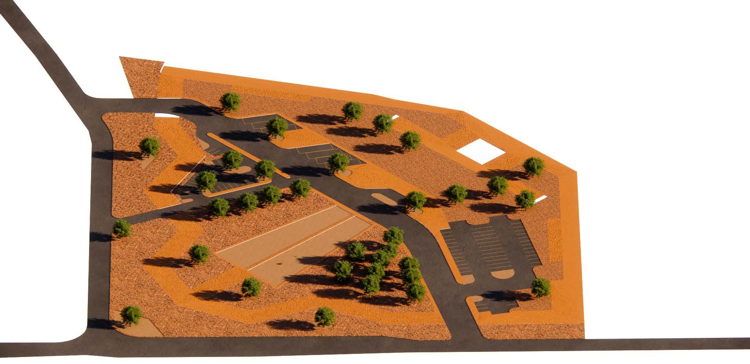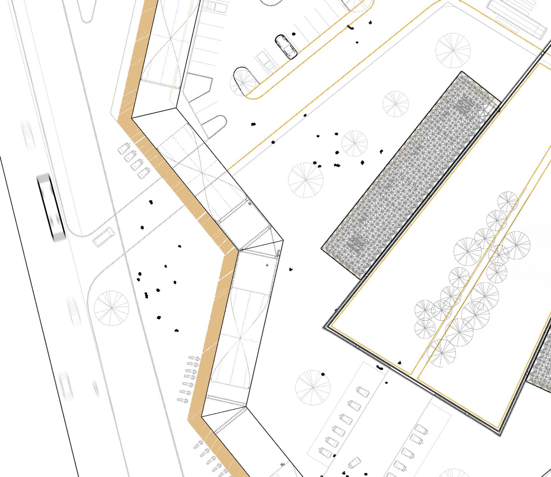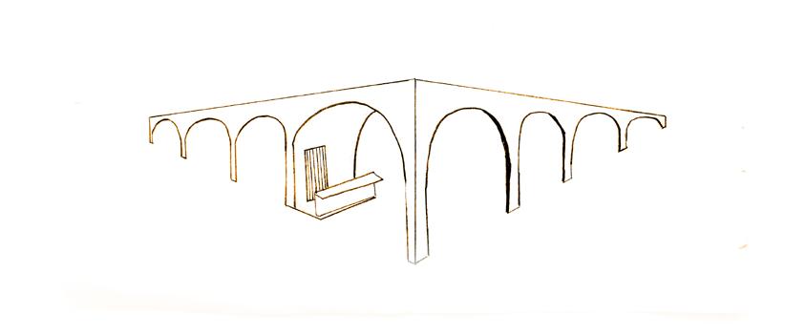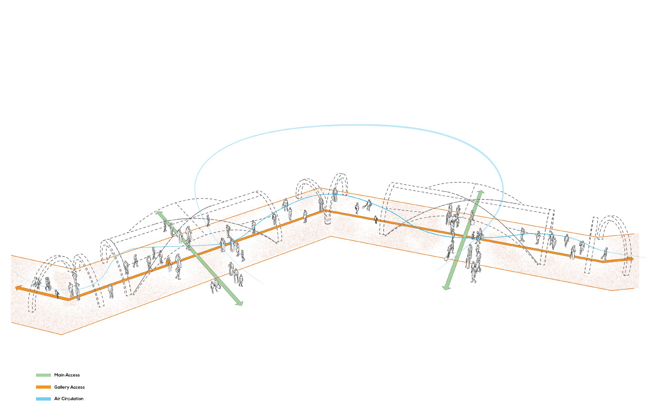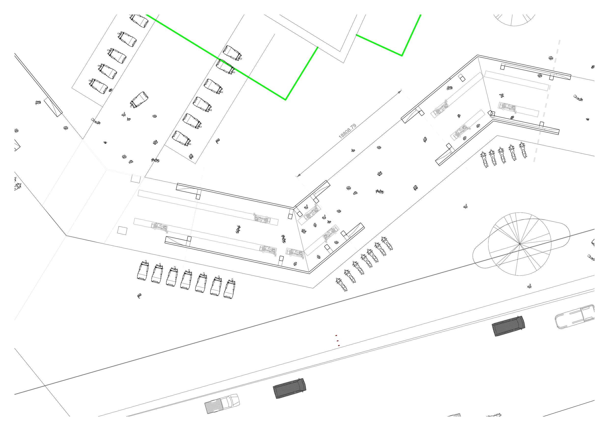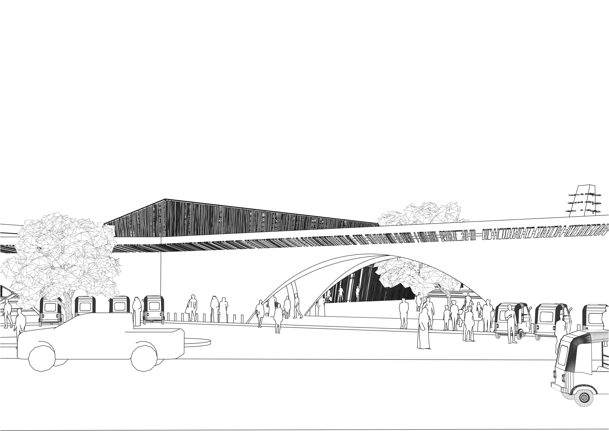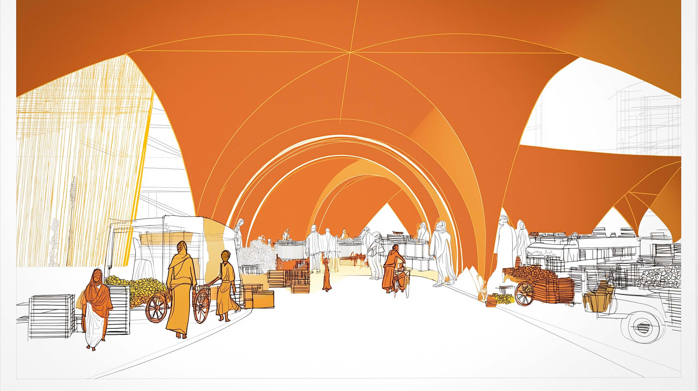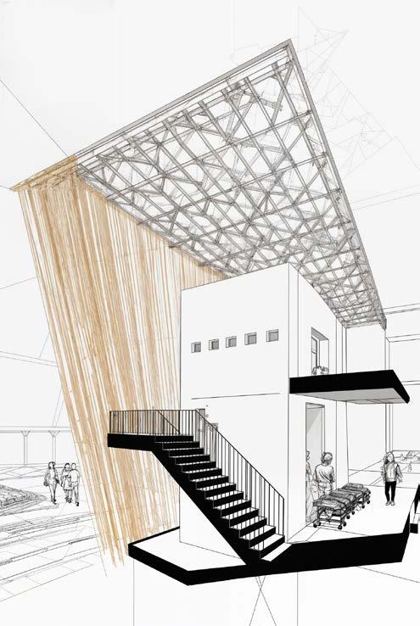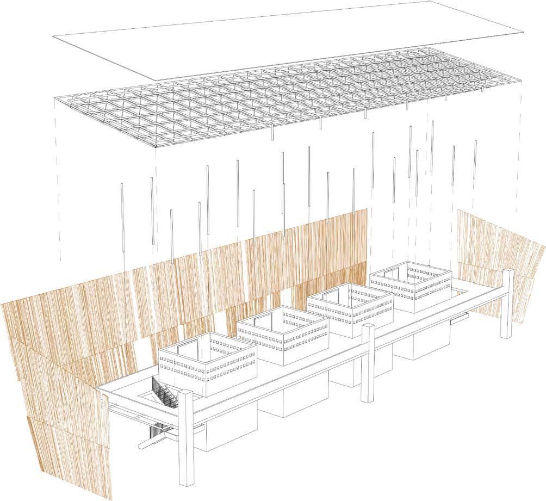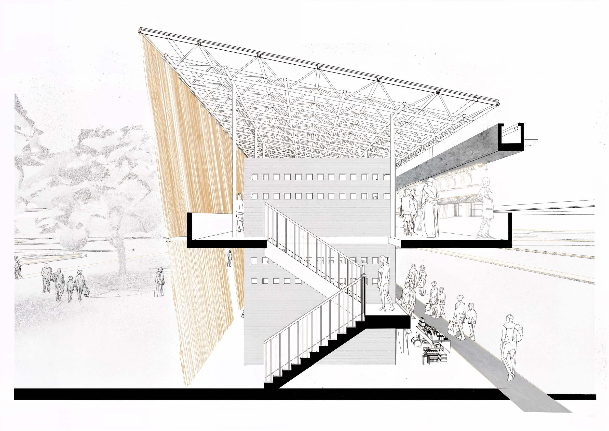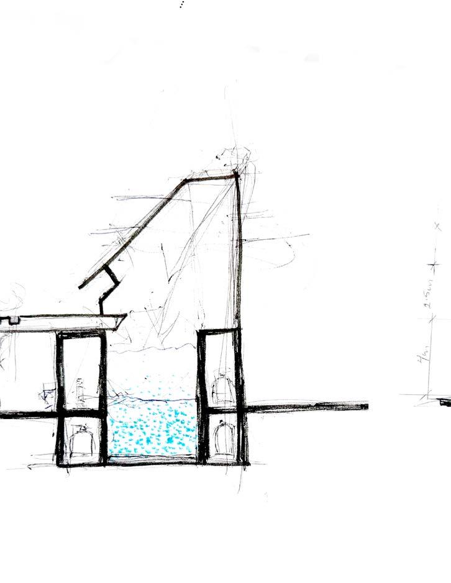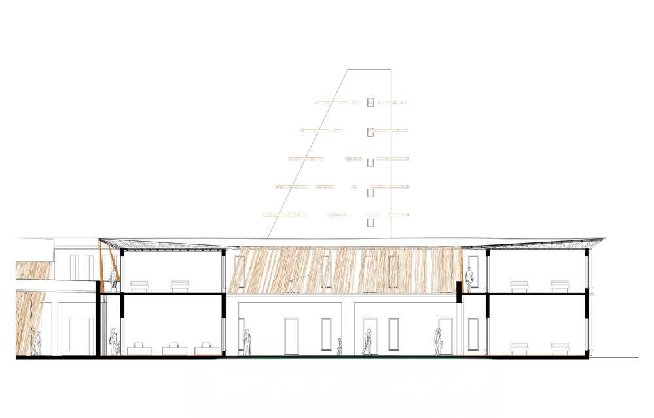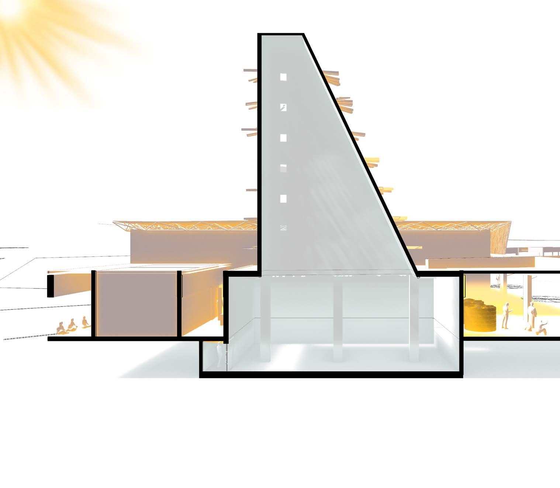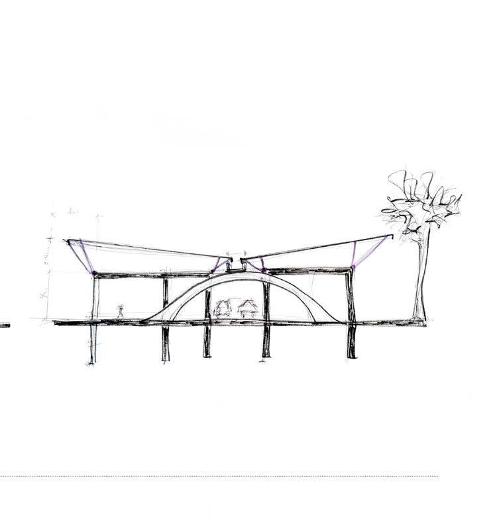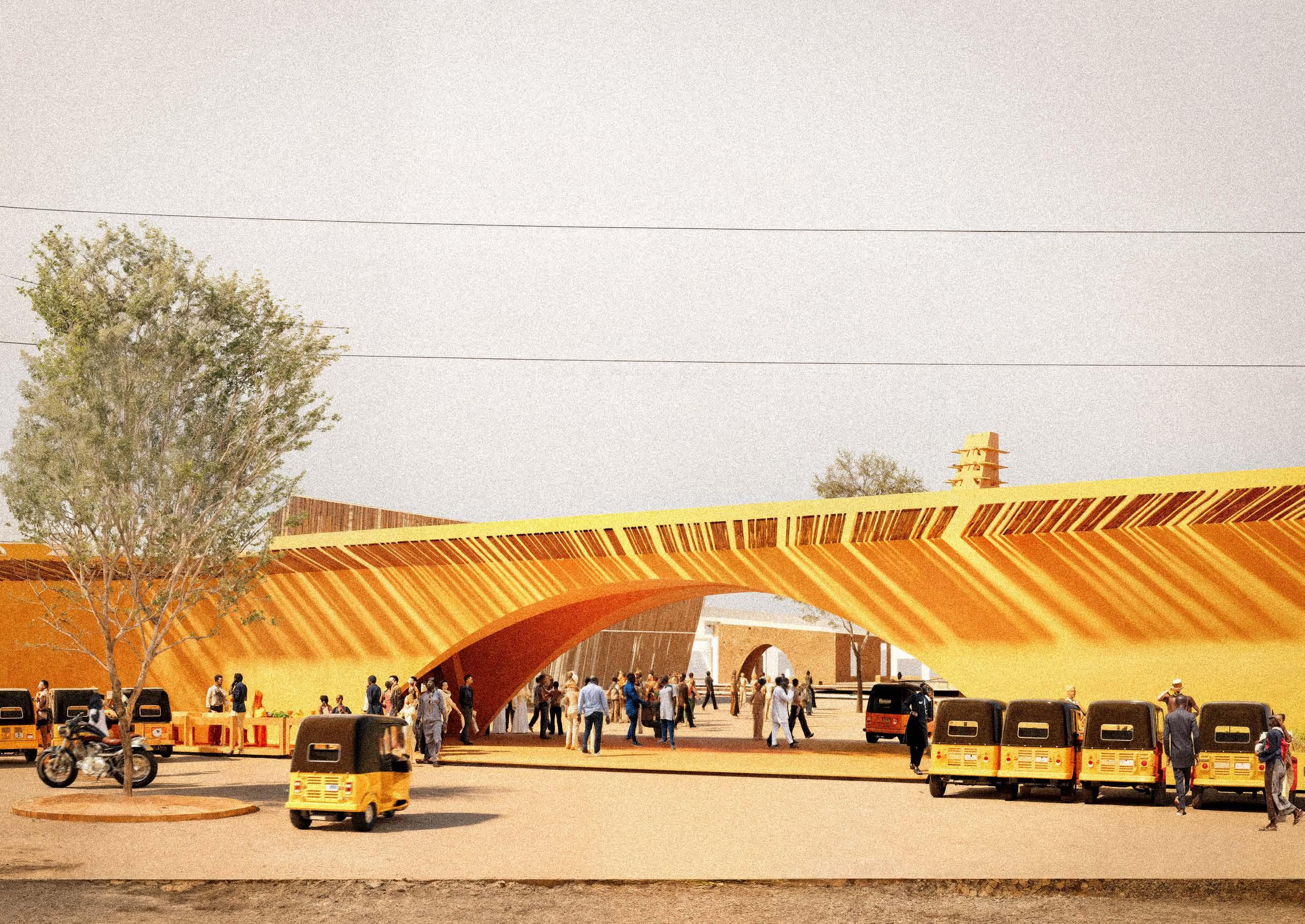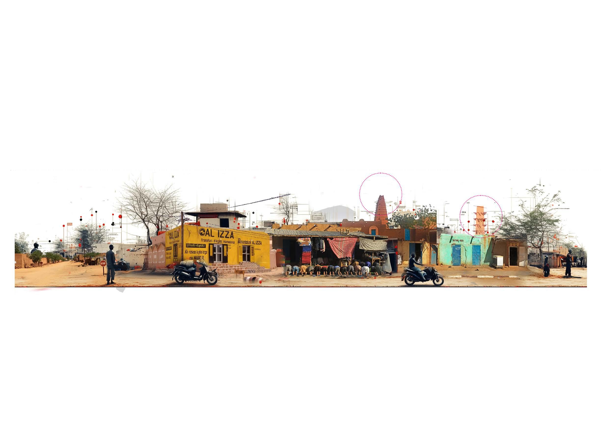
Framing the migrancy journey
Project Overview
Migration through Agadez
Agadez as a threshold city
The economy of transit
Spatial distribution of transit economies
THE OLD BUS STATION
Existing Conditions
Site Analysis Case Study
ARCHITECTURAL STRATEGY
Core spatial drivers
Concept development
PROPOSAL
Master Plan
Liminal Corridors
Maami Markets
The Minaret
Transit stations
The Future of Agadez
This thesis argues for the need to design more dignified and responsive urban infrastructure for people in transit. It focuses on Agadez, Niger, a critical migration hub in West Africa where trade, movement, and survival intersect in both visible and invisible ways.
The research investigates how migrants adapt to their journeys through informal systems, shared transport, temporary shelters, market economies, and social networks. These systems are not separate from the city, they are embedded in broader urban and political structures that often fail to serve those in motion.
In response, the project proposes a design intervention at the Old Bus Station of Agadez, a fragmented, yet active site within the city’s migration landscape. The intervention seeks to reimagine the space as a supportive threshold, offering infrastructure for waiting, negotiation, and exchange, while embracing the informal patterns that already shape it.
Grounded in AbdouMaliq Simone’s idea of “people as infrastructure,” the thesis positions migrants not as passive subjects, but as urban actors who continually remake space through improvisation and use. Using architecture as a tool to reclaim the informal spaces of migration, shifting them from exploitative thresholds into dignified, informed, and adaptable platforms for movement.


Niger sits at a vital crossroads of trans Saharan and sub Saharan migration, acting as a hinge between West and North Africa. Agadez, in the northern desert, has long served as a key transit point for people moving toward Libya, Algeria, and Europe. Though remote, the city is embedded in larger regional dynamics shaped by instability, economic opportunity, and shifting migration routes.
The harsh Sahelian climate compounds these dynamics. Aridity, desertification, and scarce resources drive both displacement and adaptation. In this environment, Agadez becomes a zone of negotiation between movement and stasis, control and survival , where informal strategies emerge in response to formal absence.


In 2016, intensified EU-backed border controls redirected migration flows and amplified the role of Agadez as a holding zone rather than a transit point. What was once a porous route transformed into a controlled bottleneck. This shift sparked the growth of informal economies around transport and accommodation, revealing how migration management reshapes urban dynamics.

Agadez serves as the last major logistical node before entering the Sahara a vast and hazardous stretch of terrain where mobility depends on adaptability and improvisation. The city’s informal transport ecosystem includes Toyota Hilux trucks, buses, 4x4s, and motorcycles, each adapted to specific stages of the journey. These modes, often overloaded and unregulated.
The landscape between Agadez and the northern borders is both a physical and political threshold. Passing through these landscapes comes with heavy risks. Despite the risks, these corridors remain active due to persistent demand.


Tracing the evolving urban footprint of Agadez, showing growth between April 2009 and October 2021 through satellite data overlays. The brown and gray spreads reflect seasonal and informal expansion, often occurring at the city’s peripheries, particularly in areas like Dagamanet and Toudou. These edge conditions, where official planning fades, are where transit infrastructures, temporary shelters, and informal economies emerge. As migration surges, the city stretches outward—not through planned development, but through need, improvisation, and survival. Agadez, historically a desert crossroads, is now an urban threshold shaped by constant flux.

Movement through Agadez is priced, negotiated, and packed to capacity. From vans to openbed trucks, bodies are stacked to minimize space and maximize profit. Bribes at checkpoints, fluctuating demand, and nationality all shape the cost of passage. This is not a neutral journey, it’s a calculated transaction.




Migrant presence in Agadez concentrates around peripheral neighborhoods (Dagamanet, Toudou, and Sabon Gari zones) marked by informality and proximity to transit routes. Length of stay varies from a few weeks to months, shaped by financial readiness, smuggling schedules, and border enforcement. These spaces are not fixed camps, but urbanized waiting zones, where shelter, information, and onward logistics circulate through hidden networks.

The hidden networks materialize in the city’s everyday streetscapes. The typical street in Agadez, transit infrastructures are informal yet deeply embedded. Transport offices sit beside market stalls; smugglers blend into the rhythm of commerce; prayer spaces double as social anchors and ghettos serve as both refuge and staging ground. The city absorbs the flows of migration not through formal terminals, but through dispersed, adaptive, and quietly negotiated spaces.

Amid these hidden networks, the Old Bus Station emerges as a critical node where local transport, informal logistics, and migrant flows intersect within the city.

The Old Bus Station in Agadez, though no longer functioning as an official terminal, it continues to draw people, transporters, migrants, vendors, and those in waiting. It’s not empty,it’s in use, just not by design.
At its state, it is active, adaptive, and architecturally unresolved. Structures are makeshift, circulation is informal, and shelter is assembled out of necessity. Yet this spatial looseness is what makes it valuable: the site performs as a threshold, where movement pauses and exchanges happen.
It presents a rare opportunity where a design can acknowledge what already works, and introduce what is missing: clarity, shade, infrastructure, and dignity.
By choosing this site, the project doesn’t impose a new order on the informal, it asks how architecture might share authorship with existing users.

The Old Bus Station Concept Development

Located in the heart of Agadez, just a short distance from Mosque, the old bus station once served as a vital hub for regional and commerce. Historically, it was more than just a transit meeting place for traders, migrants, and locals, reflecting Agadez’s crossroads in the Sahel. As migration patterns shifted and infrastructure the station’s significance diminished, leaving it underutilized
Today, with Agadez experiencing a rising population movement through the region, the old bus station stands of its own. Its strategic location and historical importance opportunity for transformation. Reimagining this site could revitalize addressing both the needs of a growing urban population communities passing through. This intervention aims to reconnect with its past while adapting it to the demands of the present
Migrants often rely on unsafe and unregulated transport, facing high risks, exposure, and no guarantee of reaching their destination.


