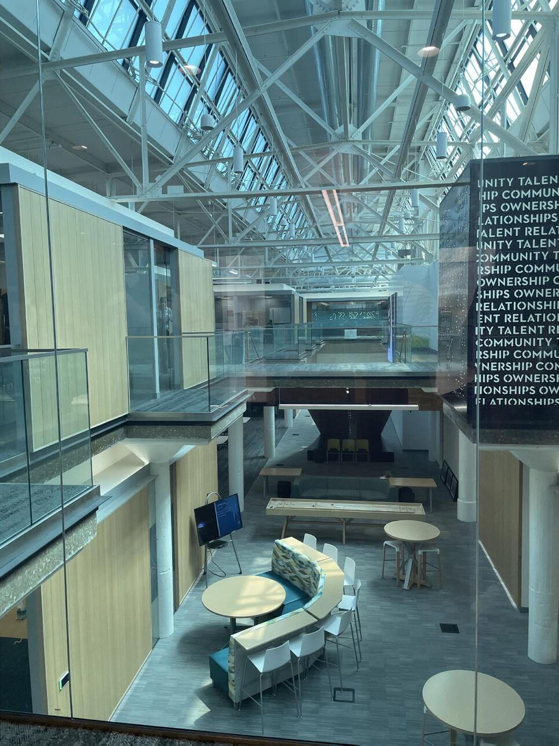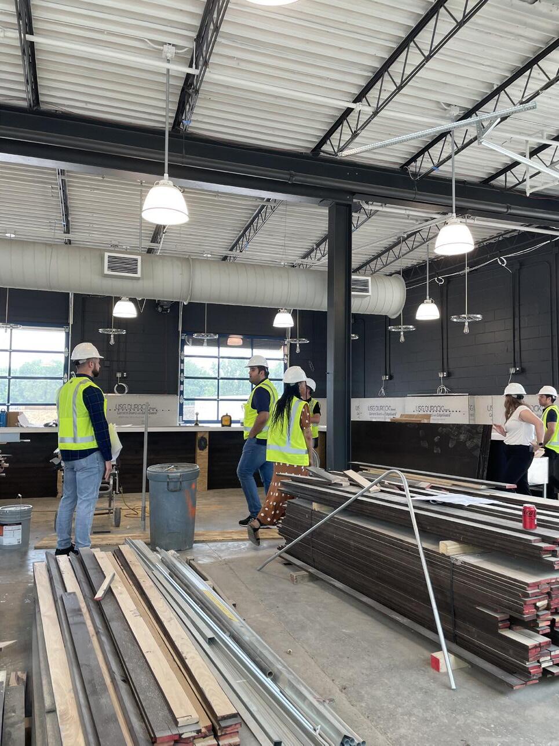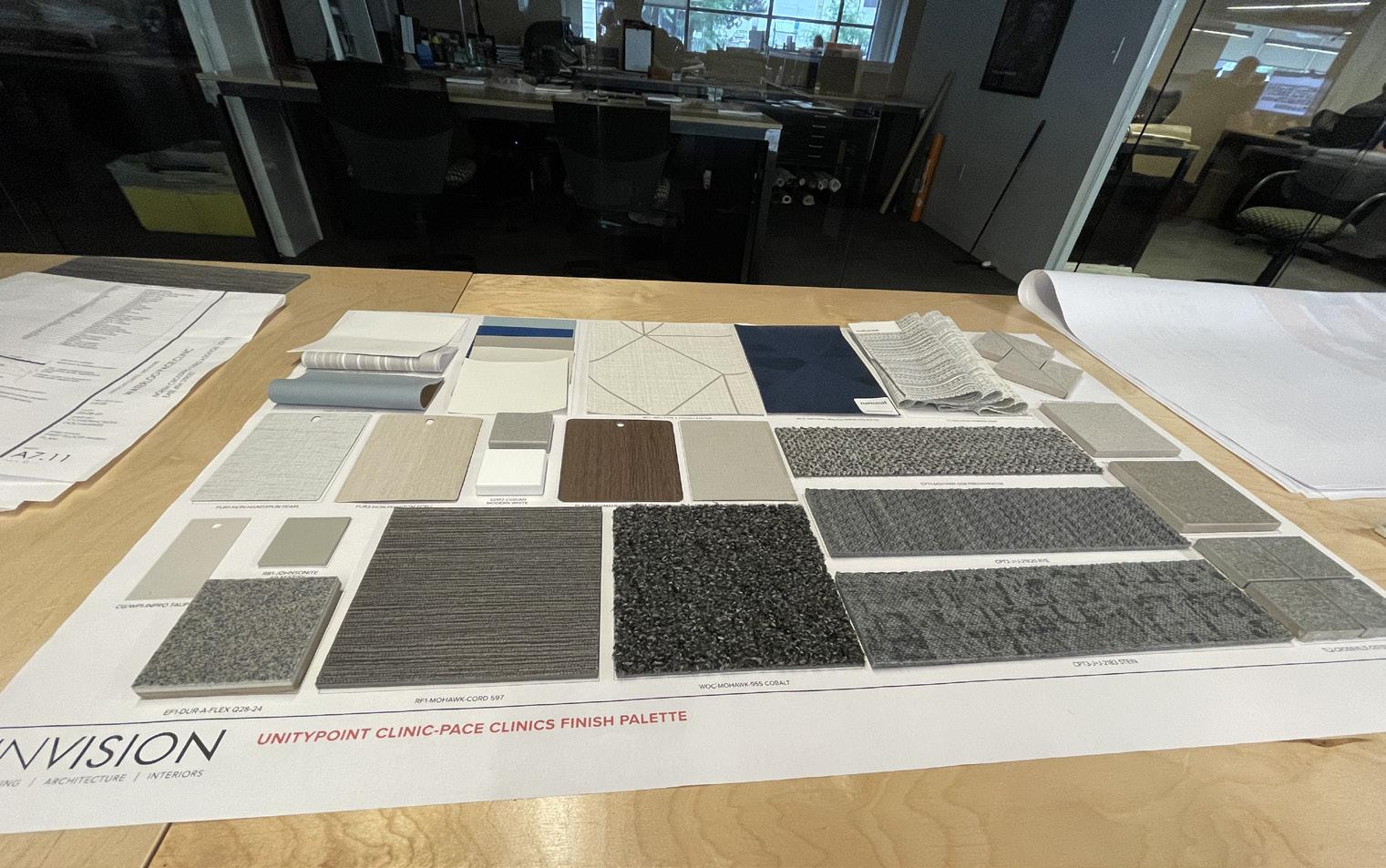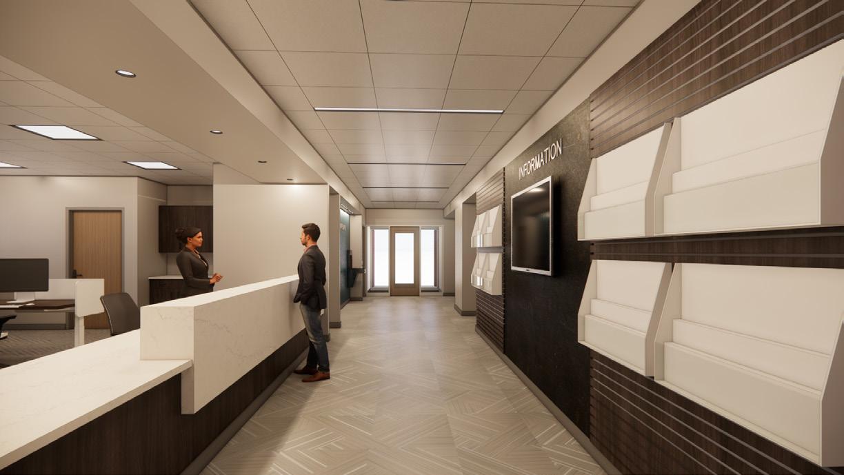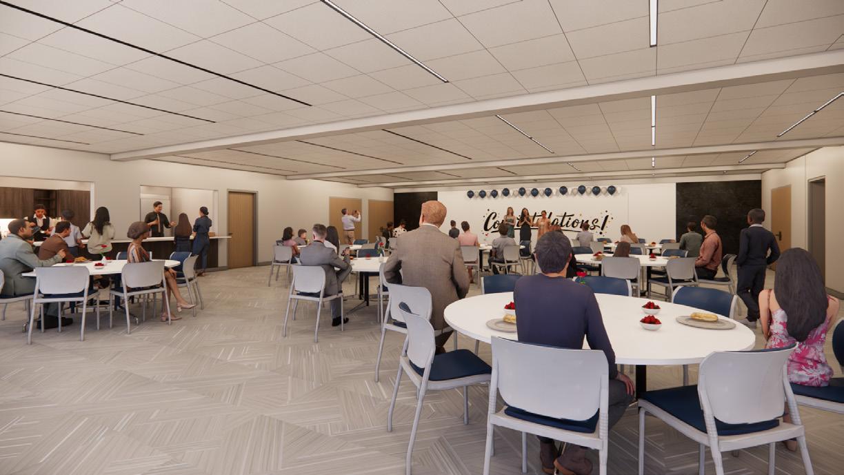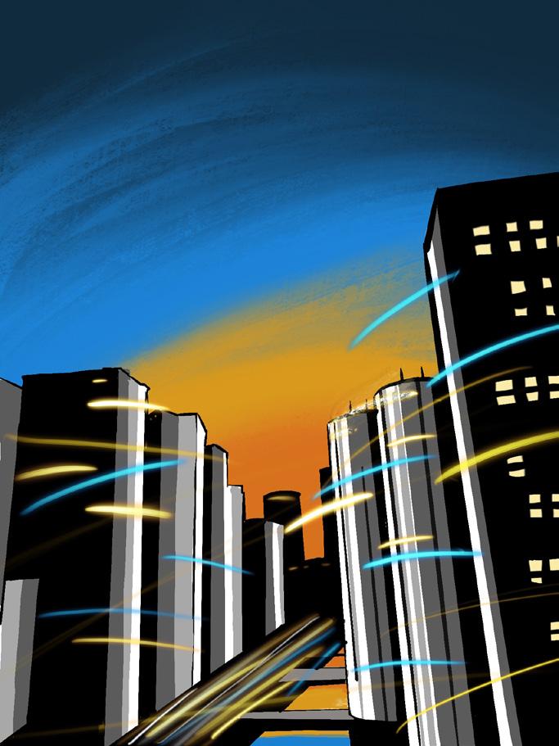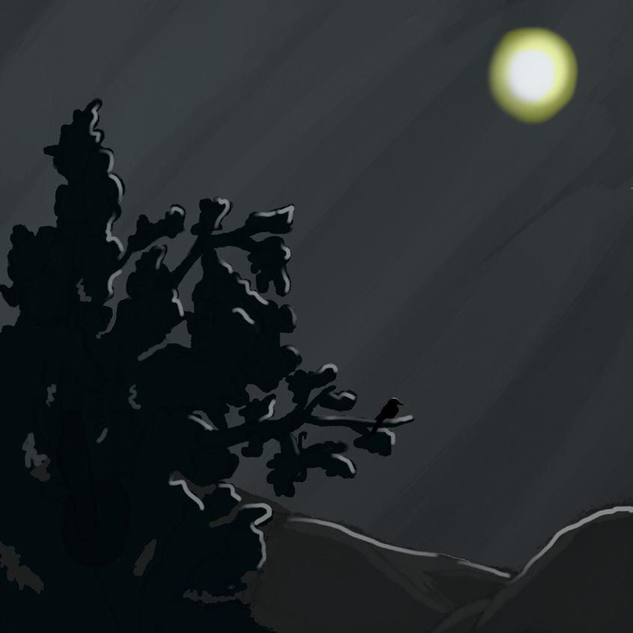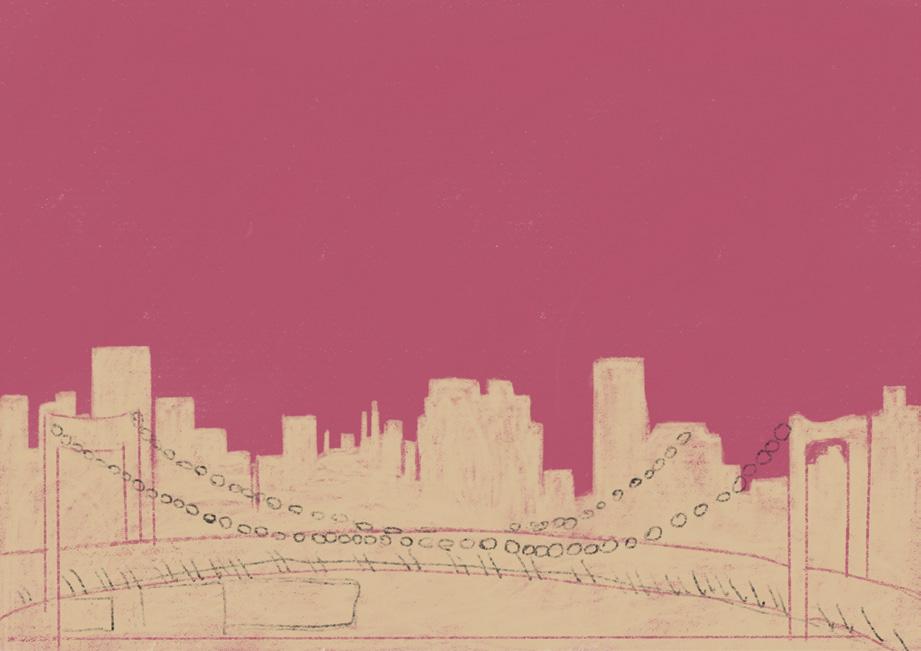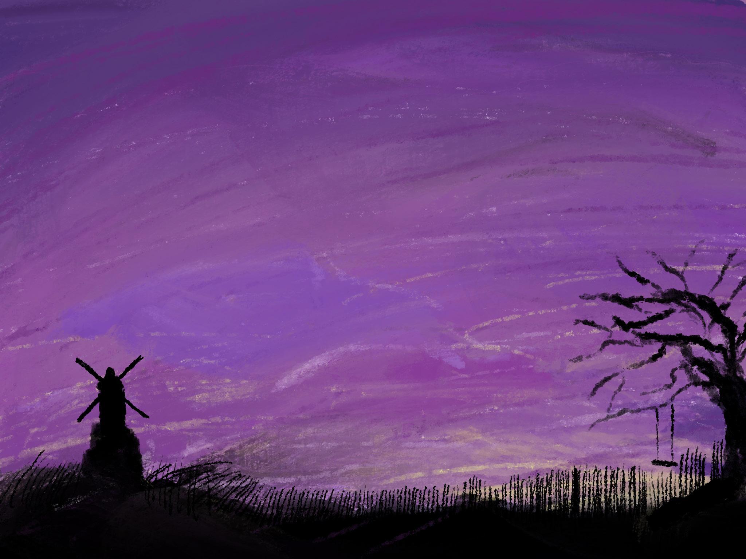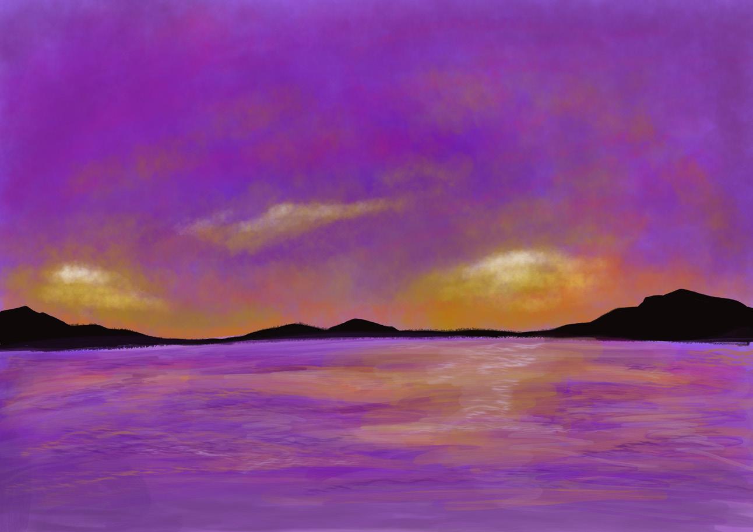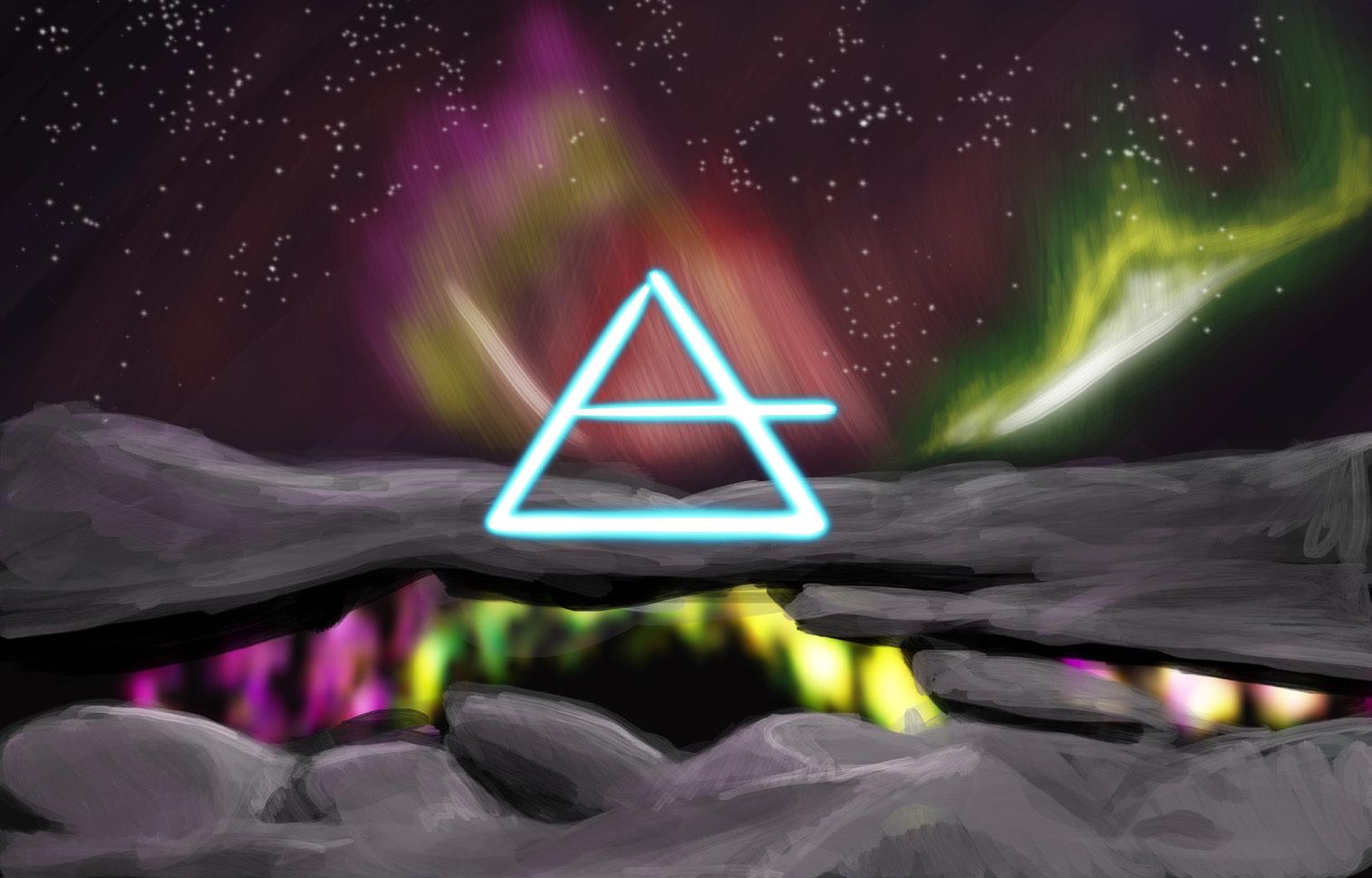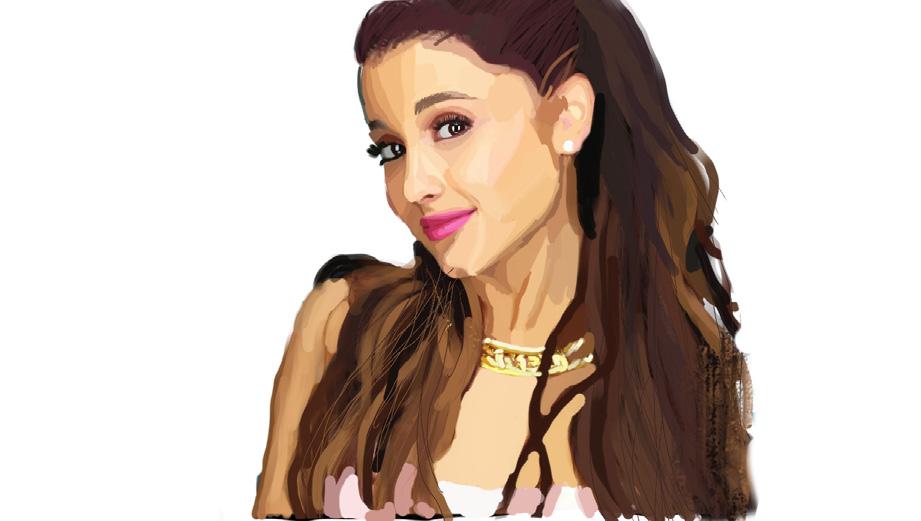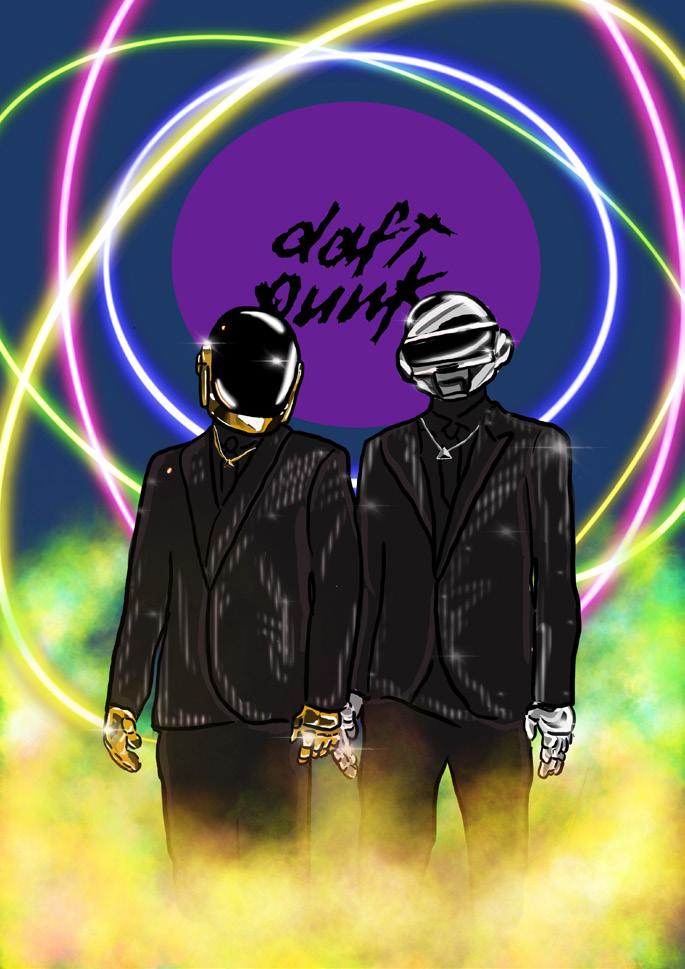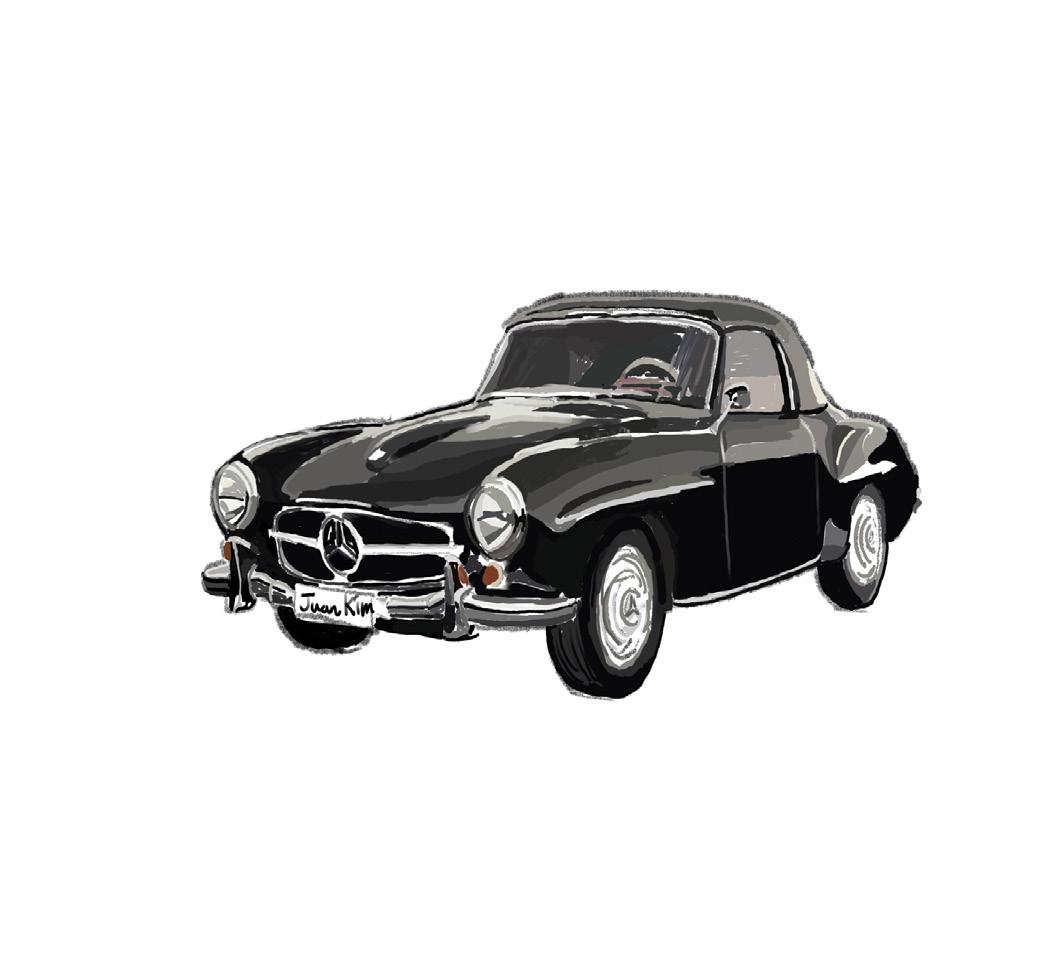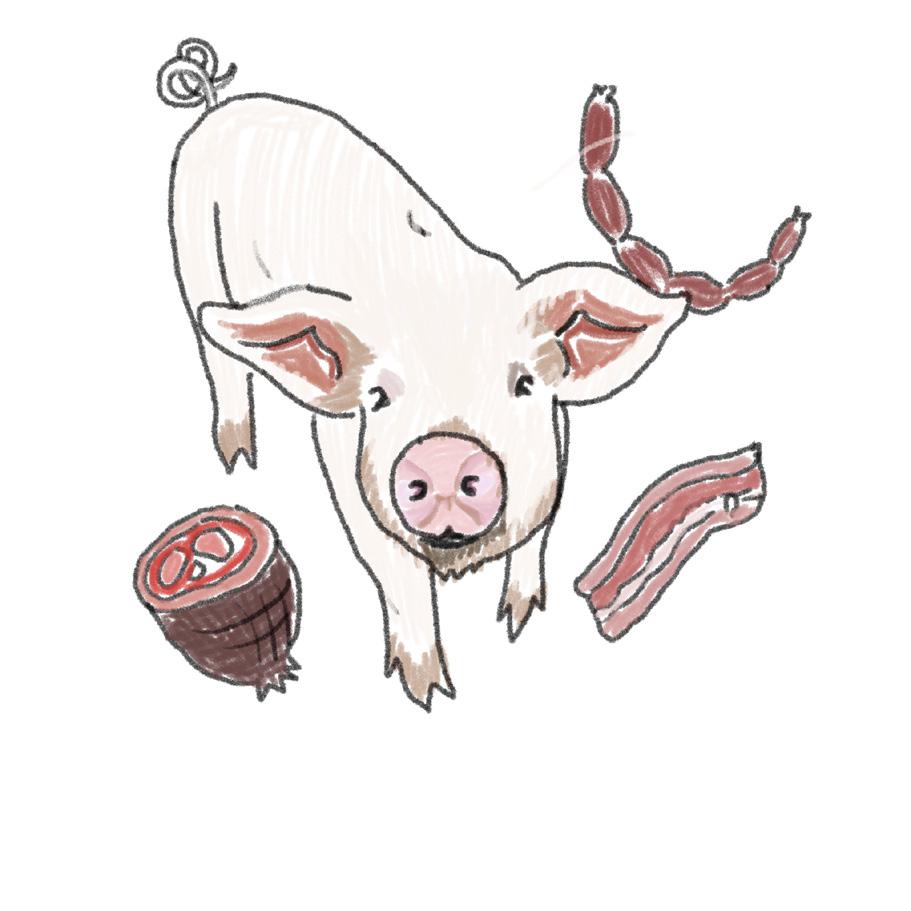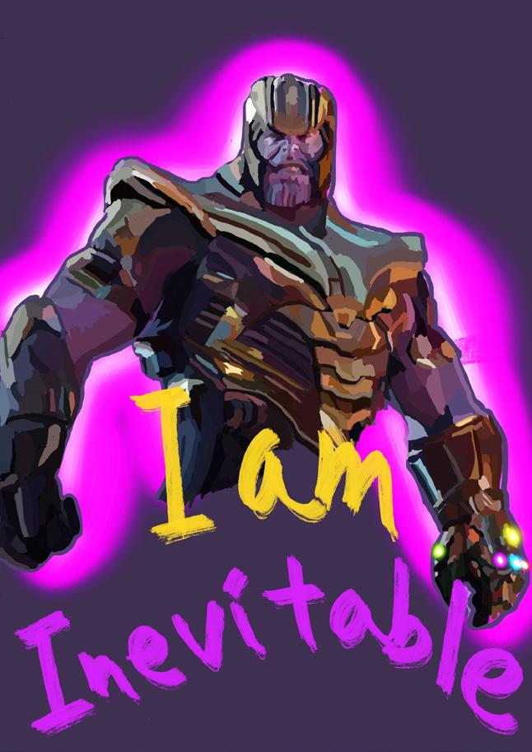Interior Design . Portfolio. Juan Kim.
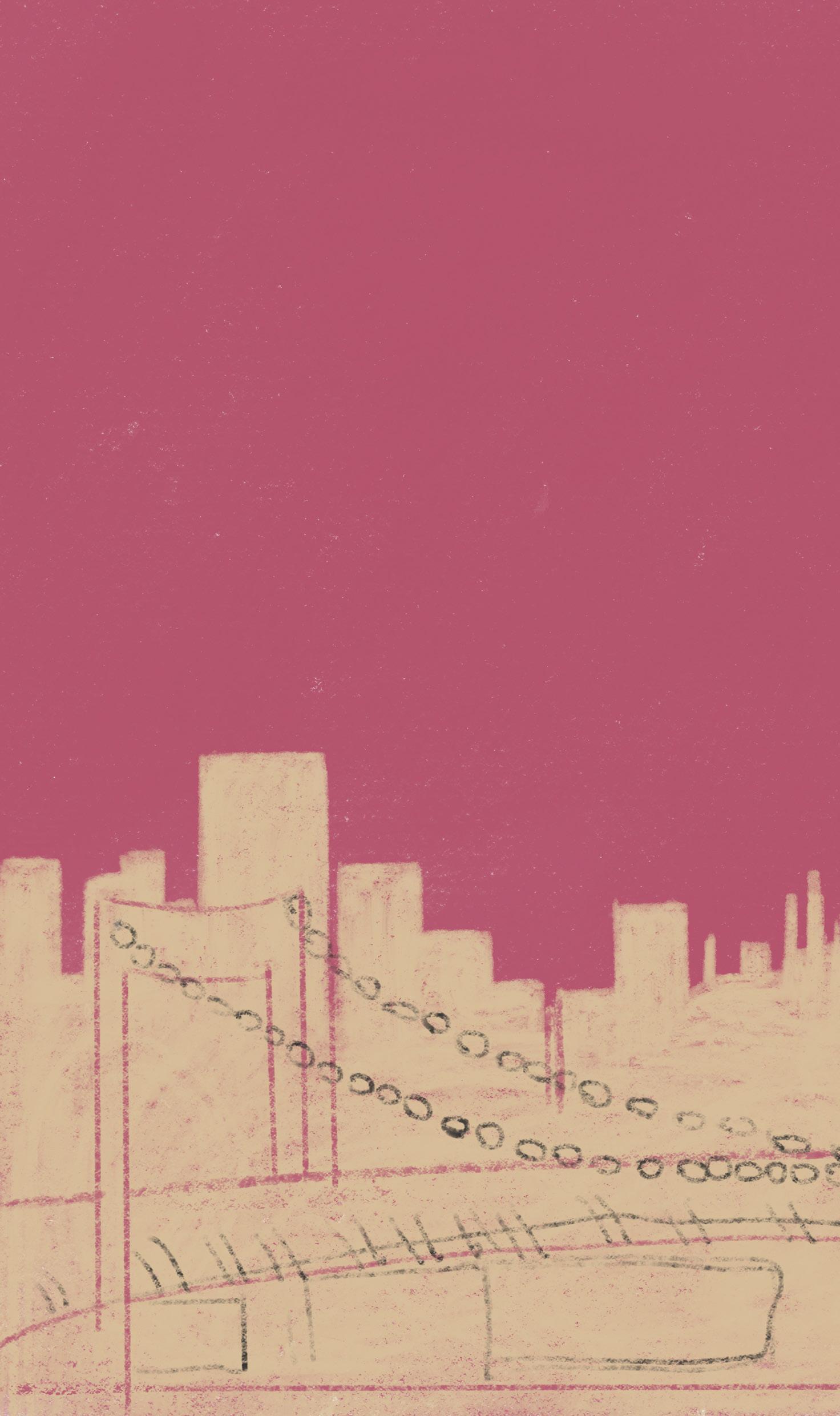


My name is Juan Kim who want to establish a great connection with an interior firm and to gain a better understanding of sustainable design during my life. My nationality is South Korea. Also, my interest in design began to focus on the Commercial design over time. If you look at my work, you will be able to see the curved elements and what my favorite materials are.
Iowa state university - Bachelor of Fine Arts / Interior deisgn - 2024 expect graduation year
2021 Fall/ DEAN'S LIST at ISU
2022 Fall/ DEAN'S LIST at ISU
2023 Spring/ DEAN'S LIST at ISU
2023 Summer / Interior intern -INVISION ARCHTECTUREWaterloo/IA
2022 Fall / RESEARCH ASSISTANCE
- Lighting Preference in hotel guestroom
: A cross- cultural comparision
2022 Spring / Class assistant
- scan physical file to digital and documentation
2019 Summer - 2021 Spring / Millitary service
- Squad leader / coast ranger
2021 Summer / Uniqlo clothing part-time work
HARD SKILLS
Revit Sketch up
Photoshop
Enscape
V-ray
Indesign Illustrator
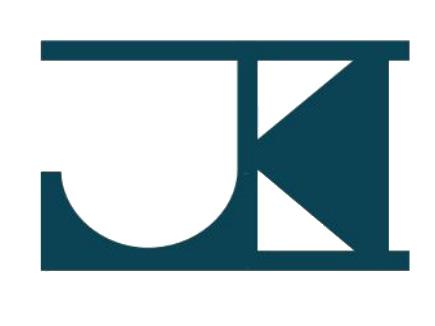
Autocad
SOFT SKILLS
Team-work
Time-management
Inclusive
Leadership
Creativity
Connective-
thinking
Intuitive
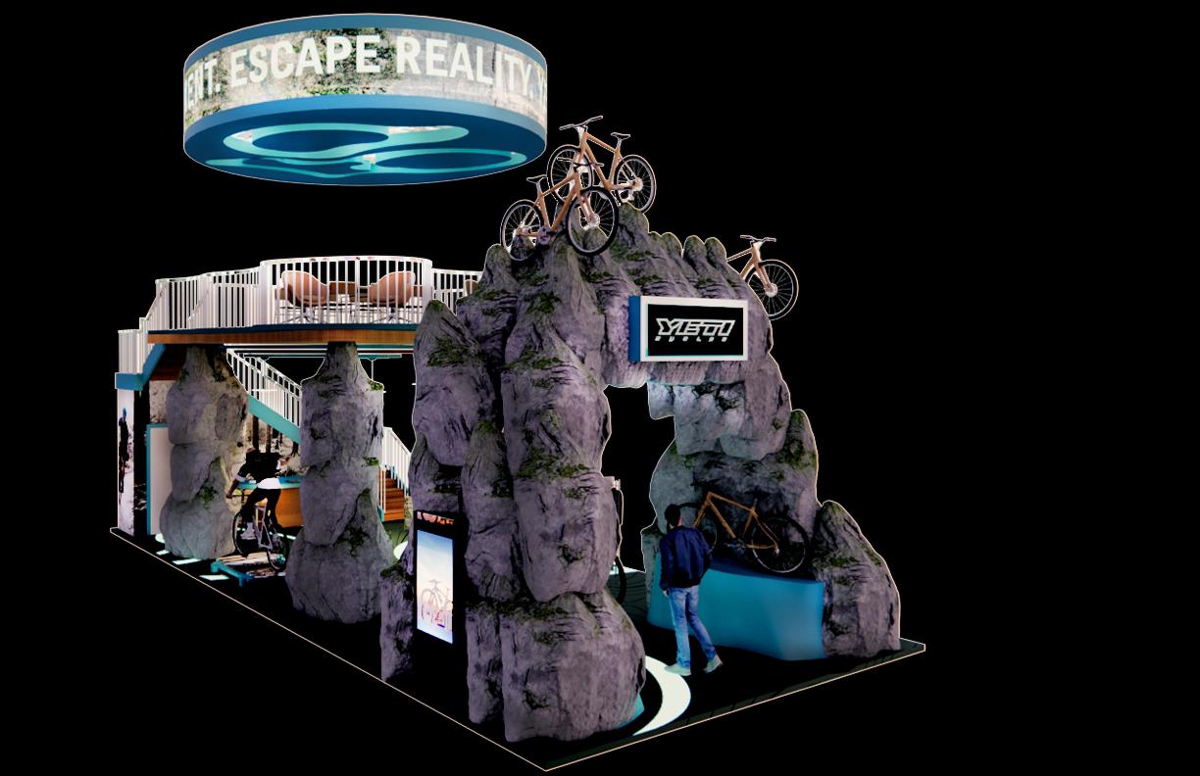
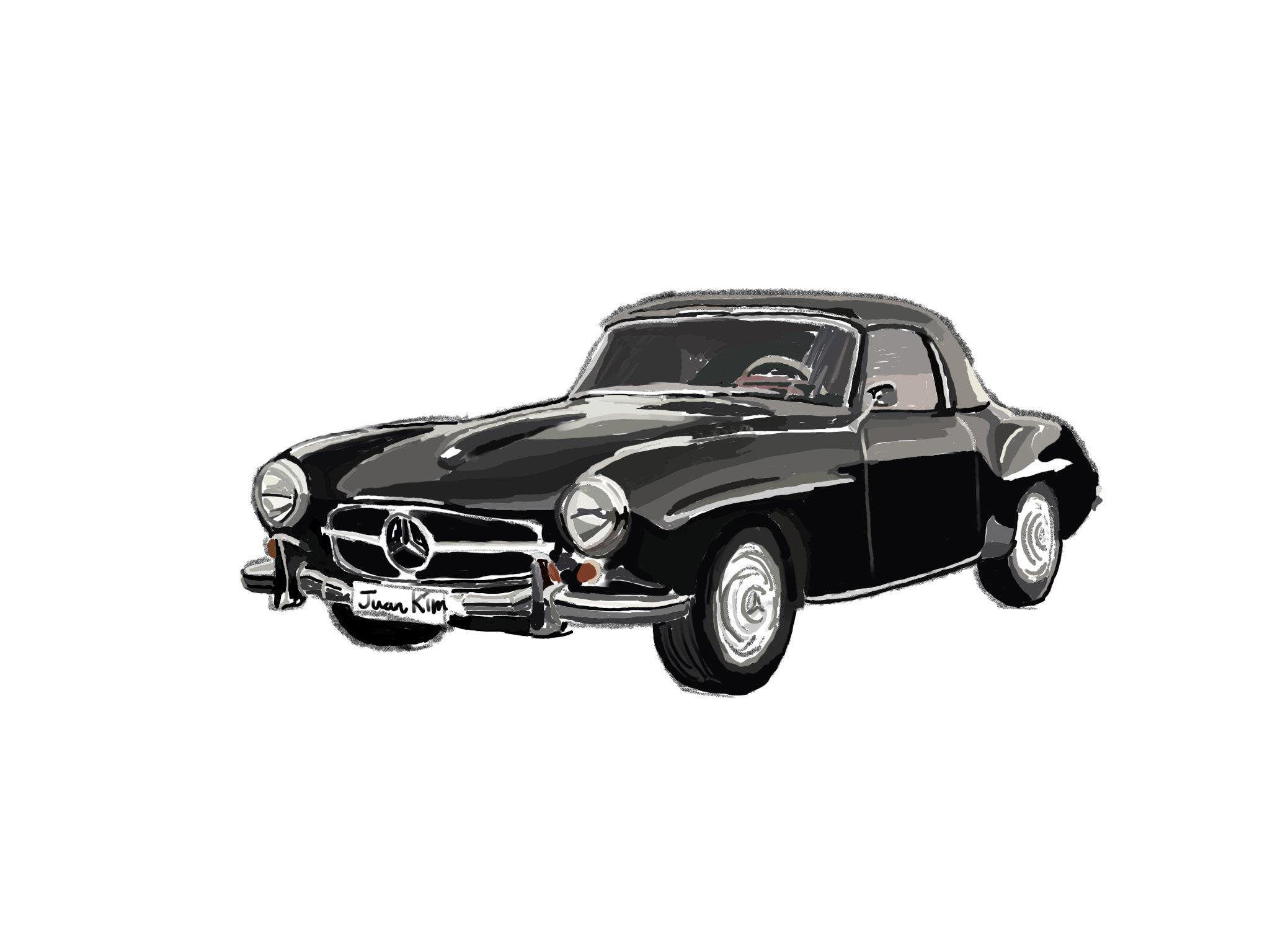
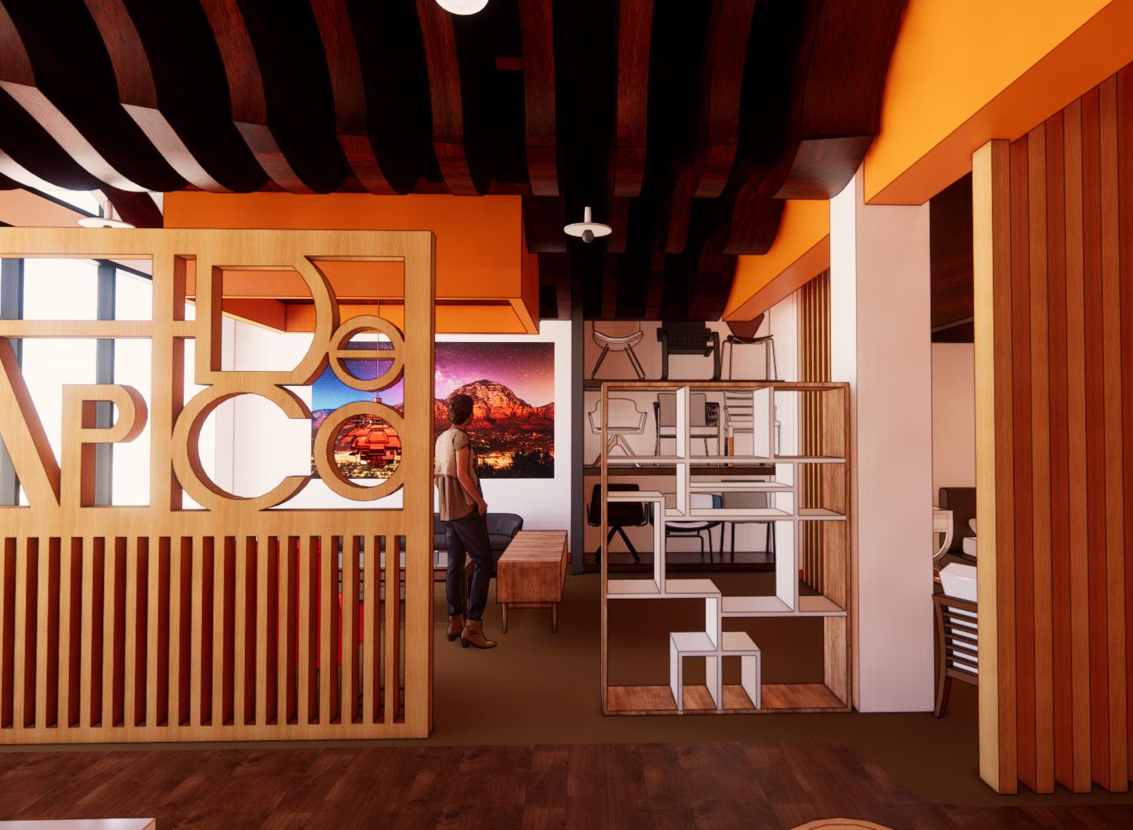
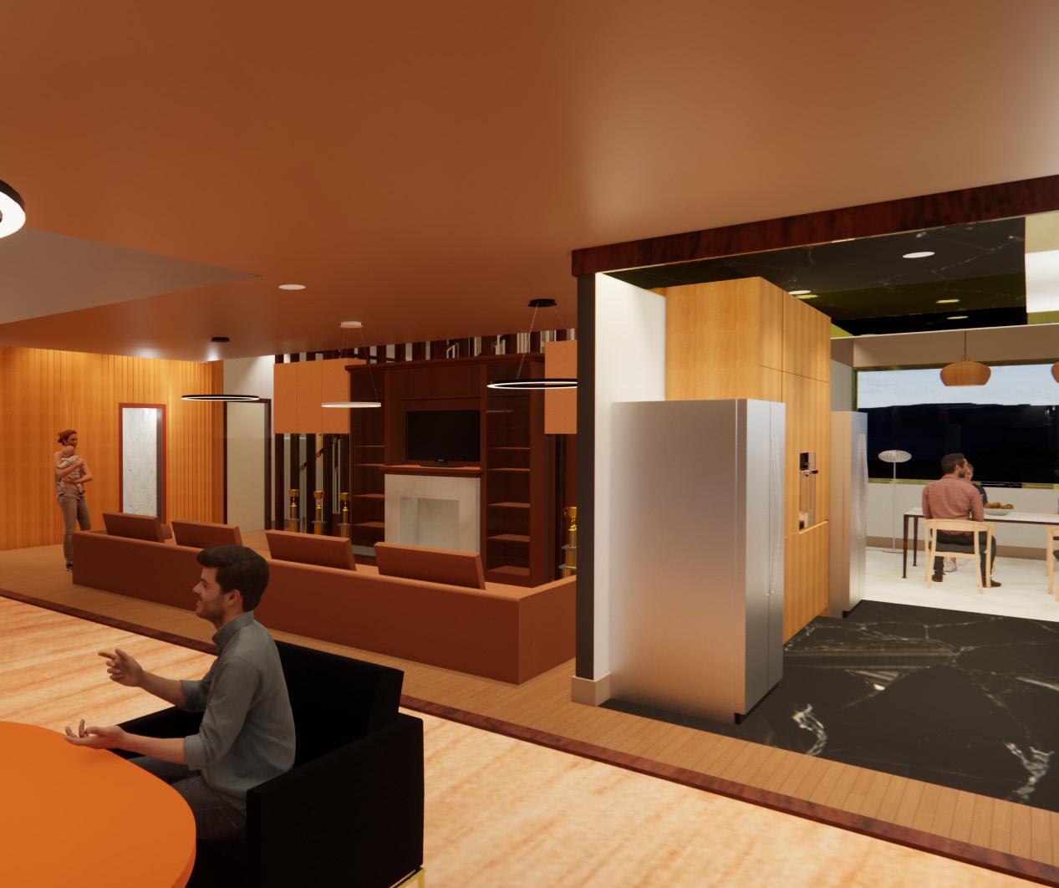
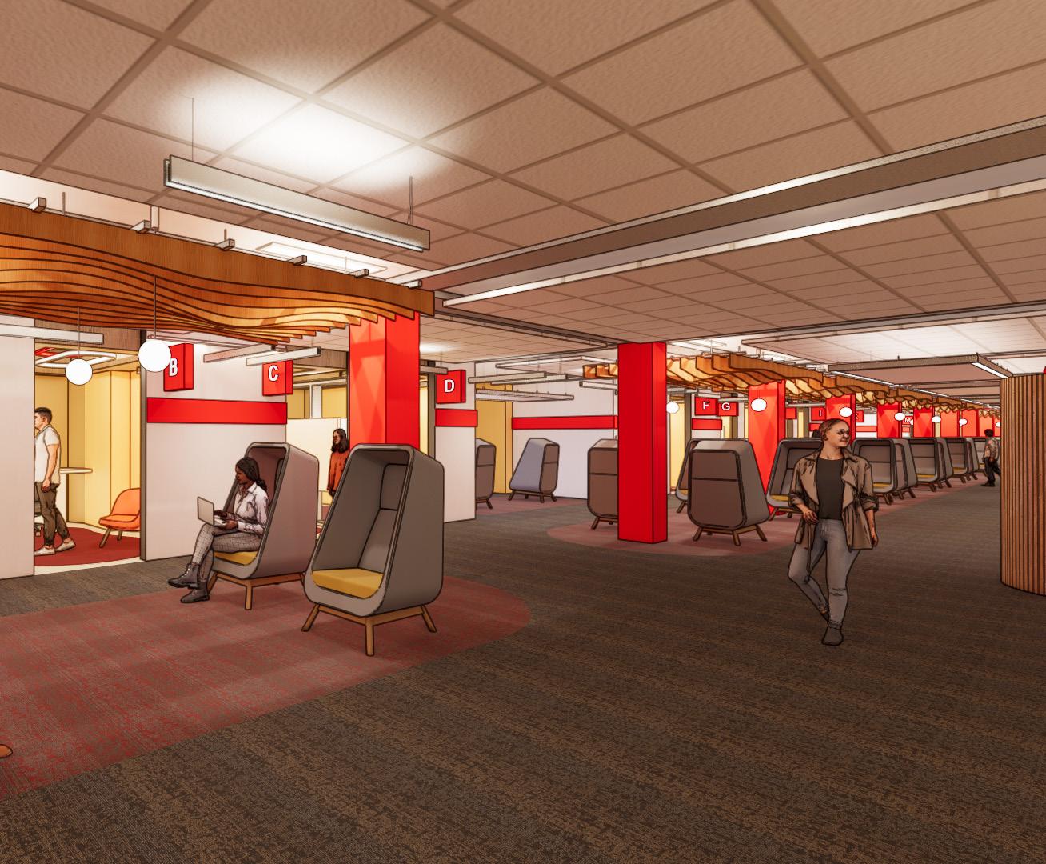
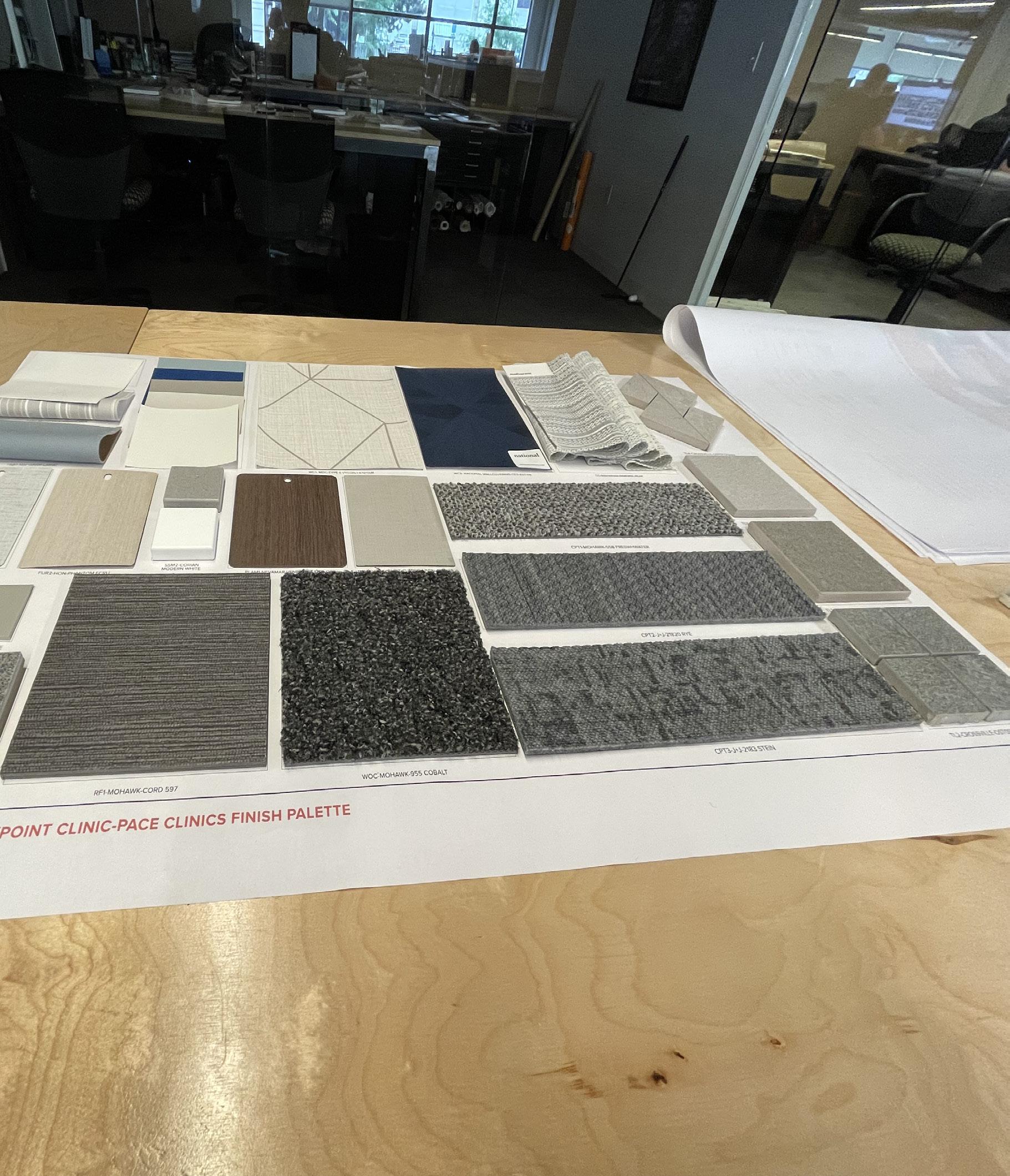
Once students and faculty enter the new and improved Parks Library, they will be welcomed by a stimulating environment that encourages a productive mindset. Accommodation of needs will be met by embraces versatility through design solutions targeting lighting, acoustic, and comfort control. Designing a flexible space will encourage students and faculty to come together to collaborate, work, lounge, and so much more.
Official abbreviation: LIBRARY
Construction Date: 1925
Dimension: 325,488 total square feet
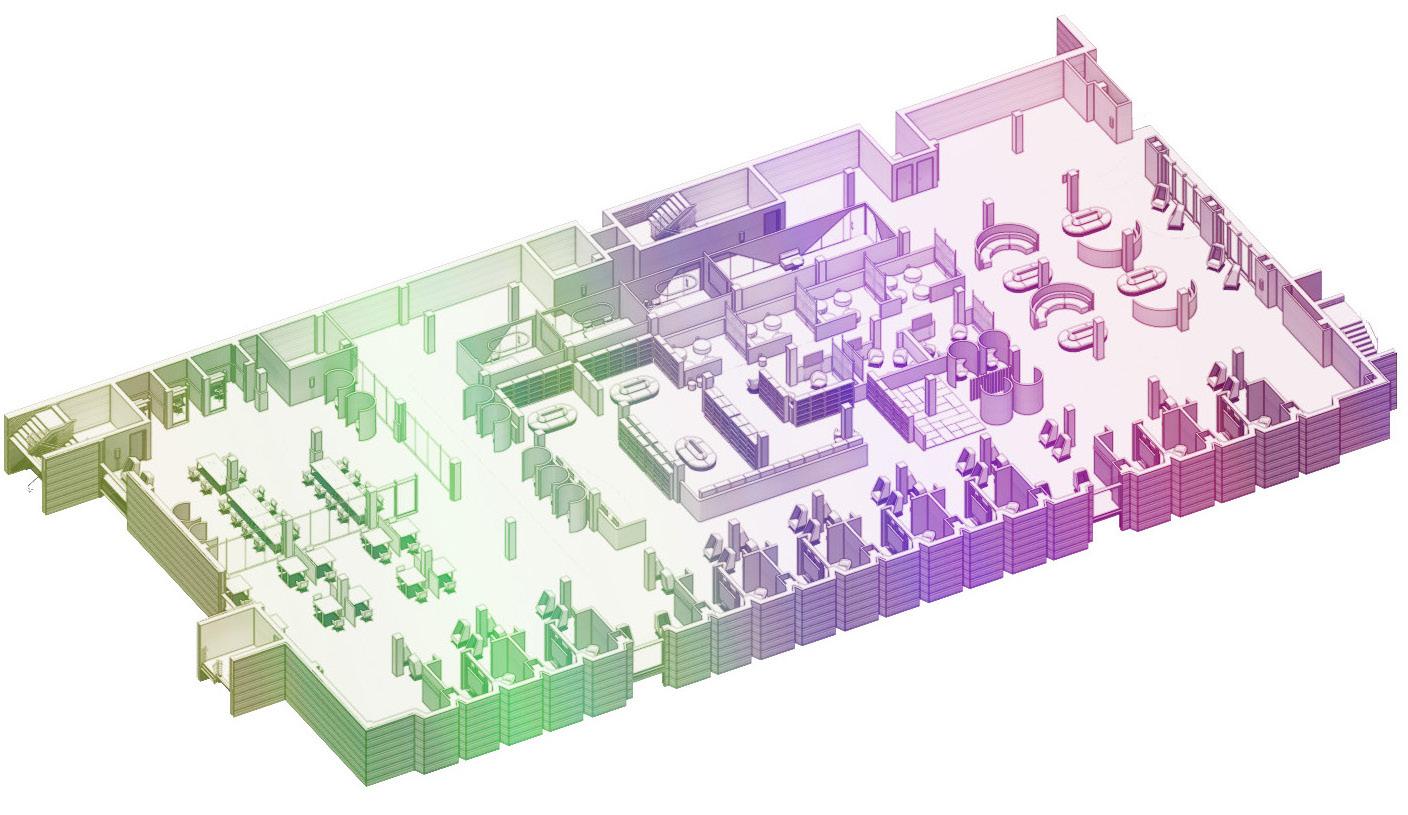
Main user: Students, Professor, Local citizen
Parks library is a hub for students on the Iowa State campus, but the design itself lacks accessibility and variety, which is creating barriers for students, particularly students with disabilities. The space is not supporting their study performance or personalized needs, limiting them from reaching their full potential.
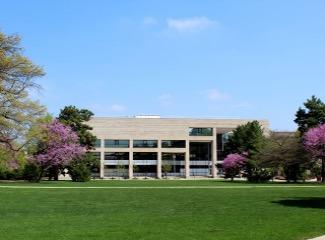
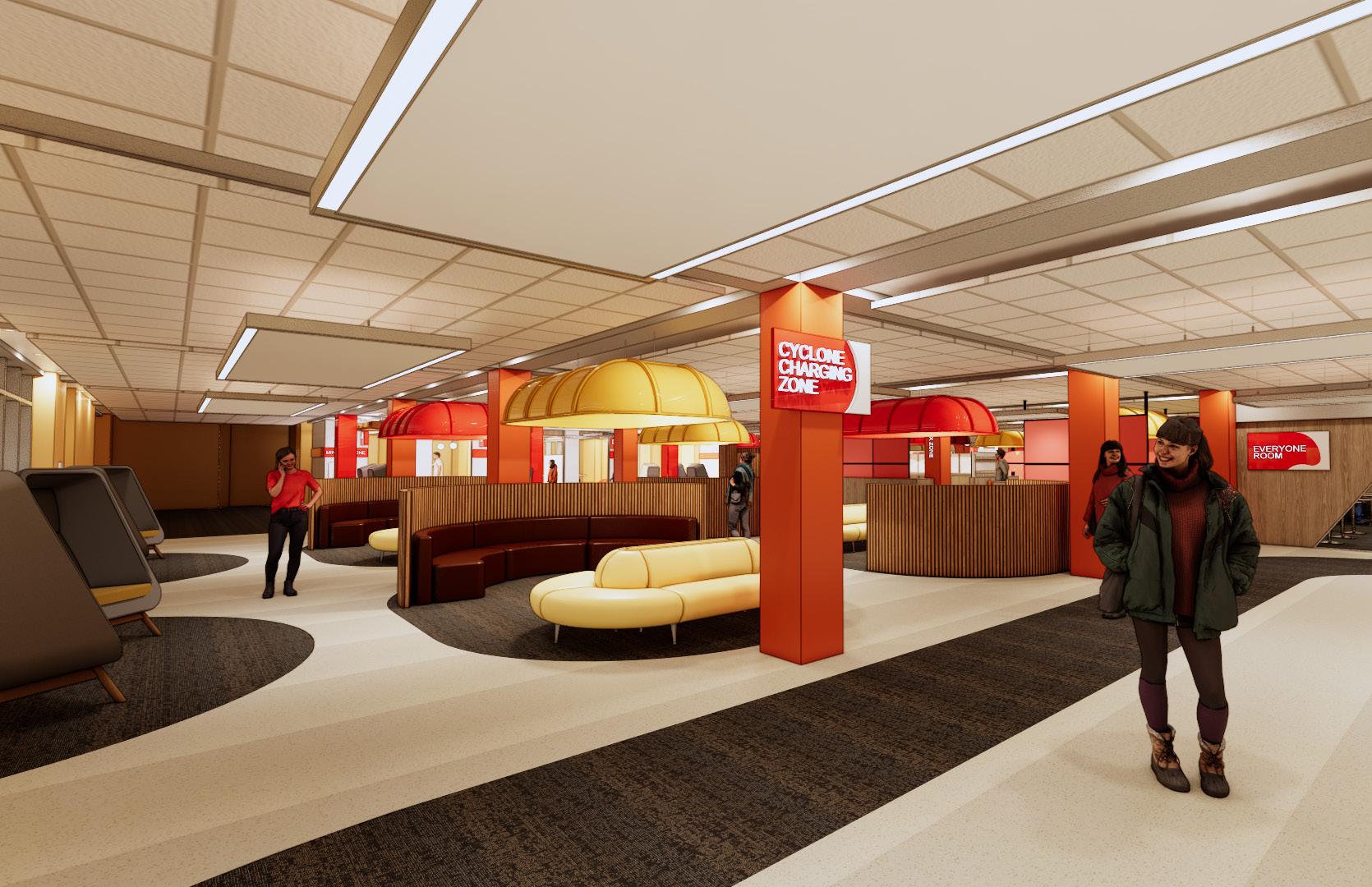
Noise Level

From the interview and behavior map, we found zone is not divided clearly and not enough private study space. Beacause of that we tried to divide the zones depend on noise and study styles (private/collaborate).
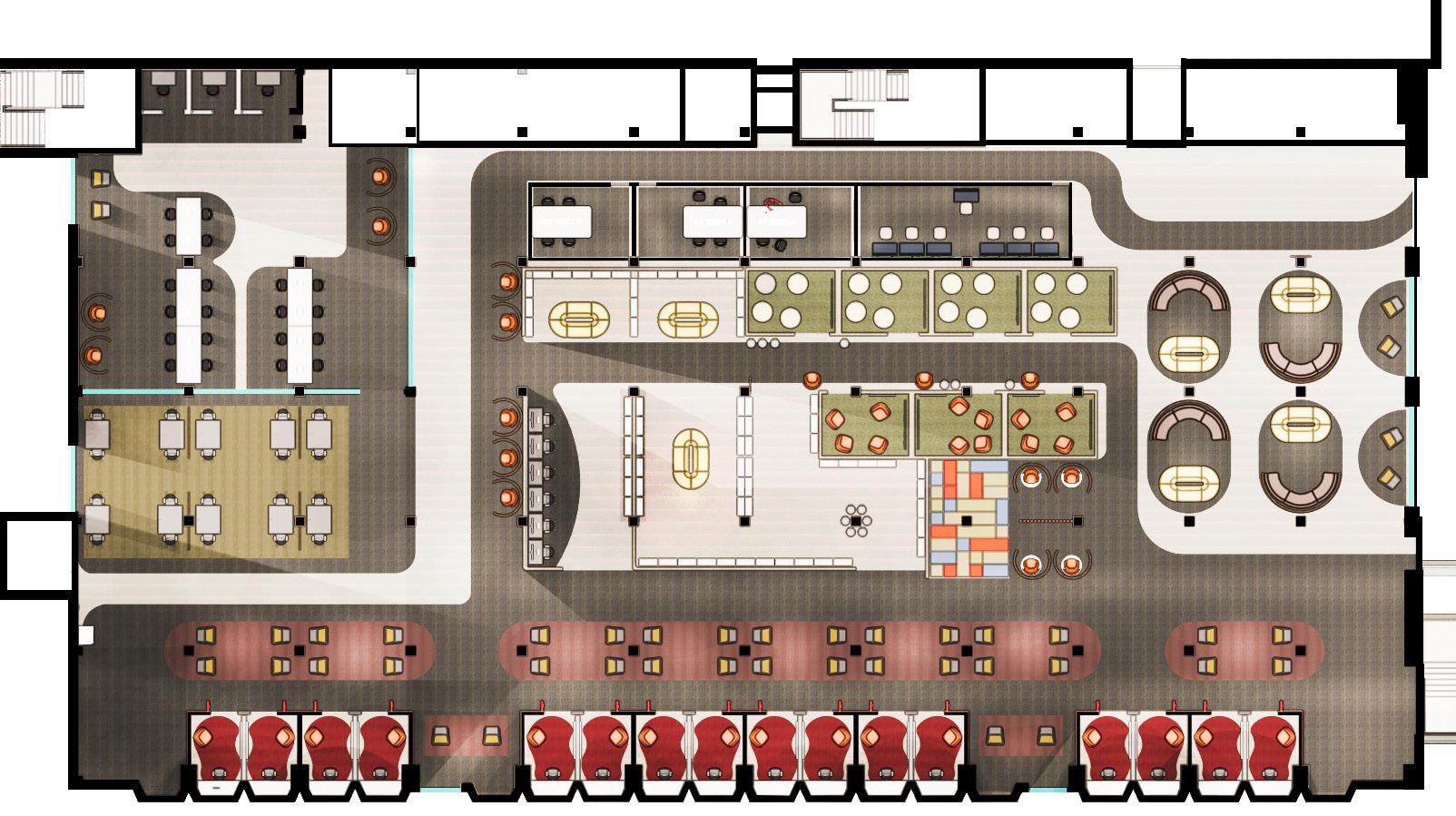
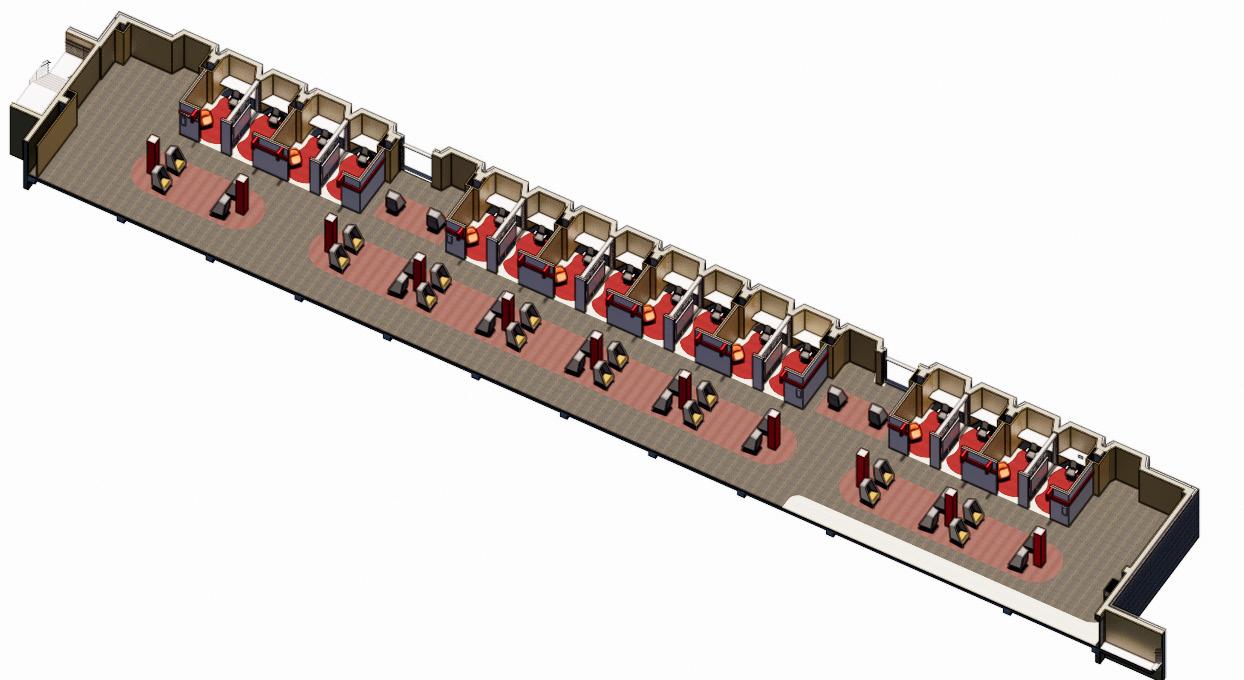
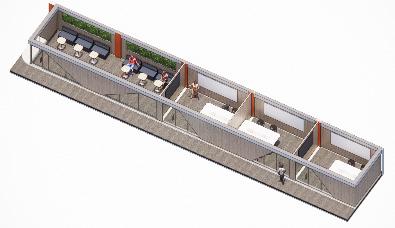
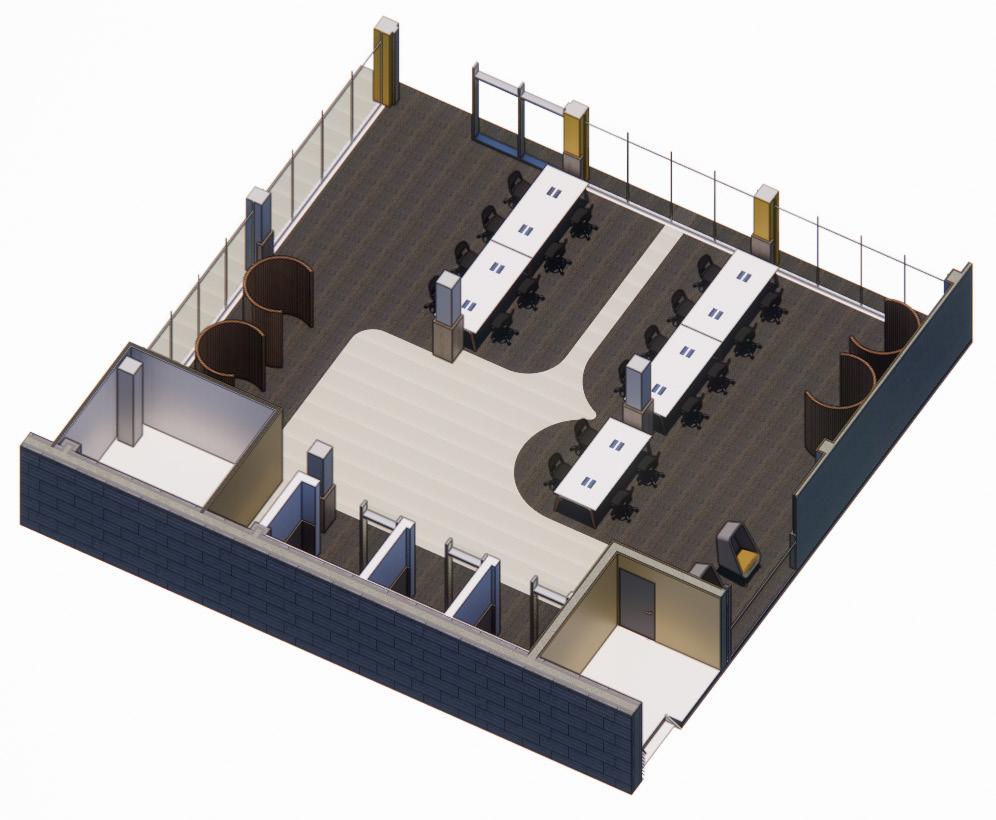
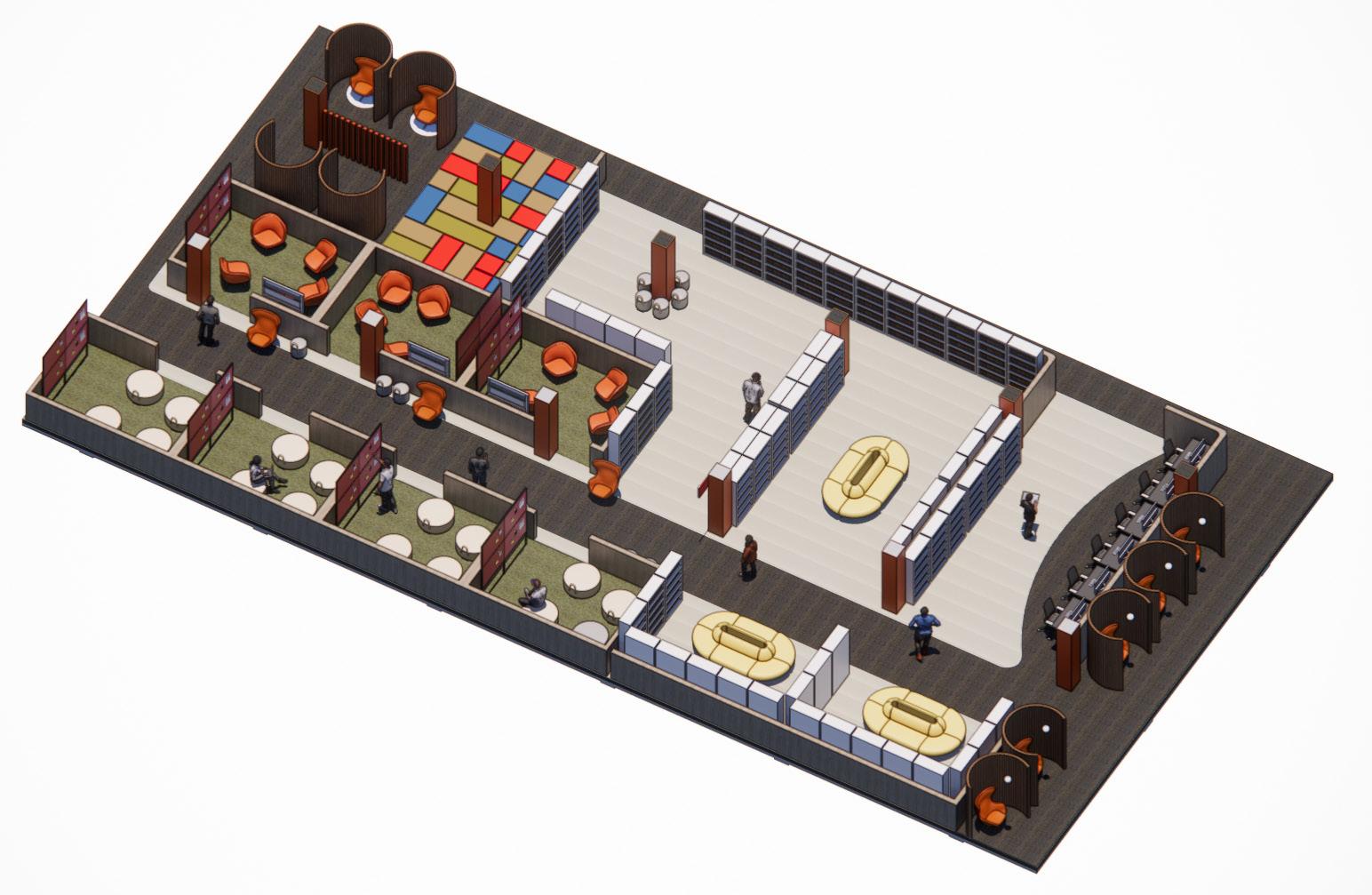
This place is focus on the ‘innovative Private works an Versatility.’ To improve teamwork, Make each place can give ‘team boundary’. Also For Versatility, Put not only just table but also put white board in each booths.
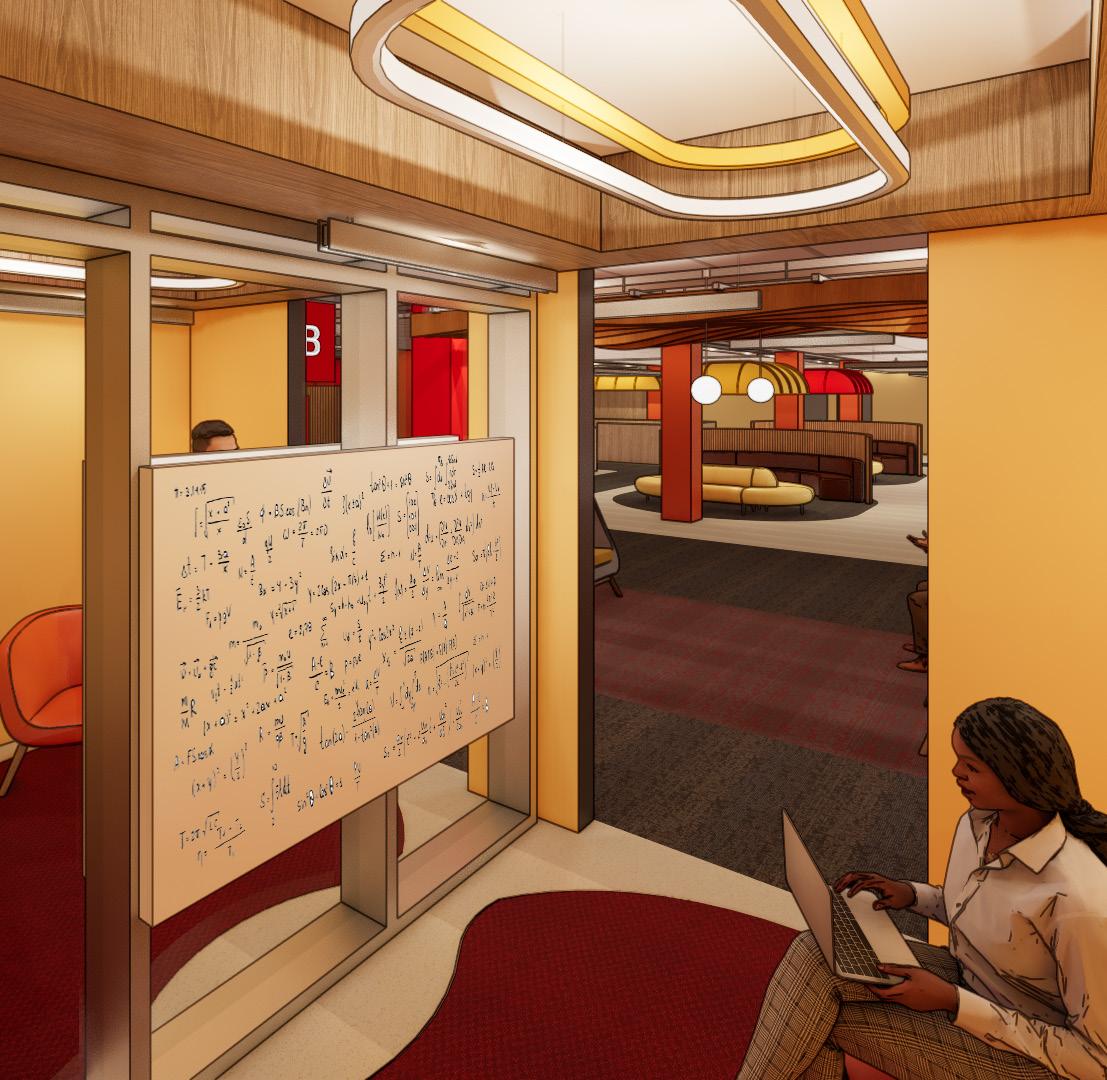
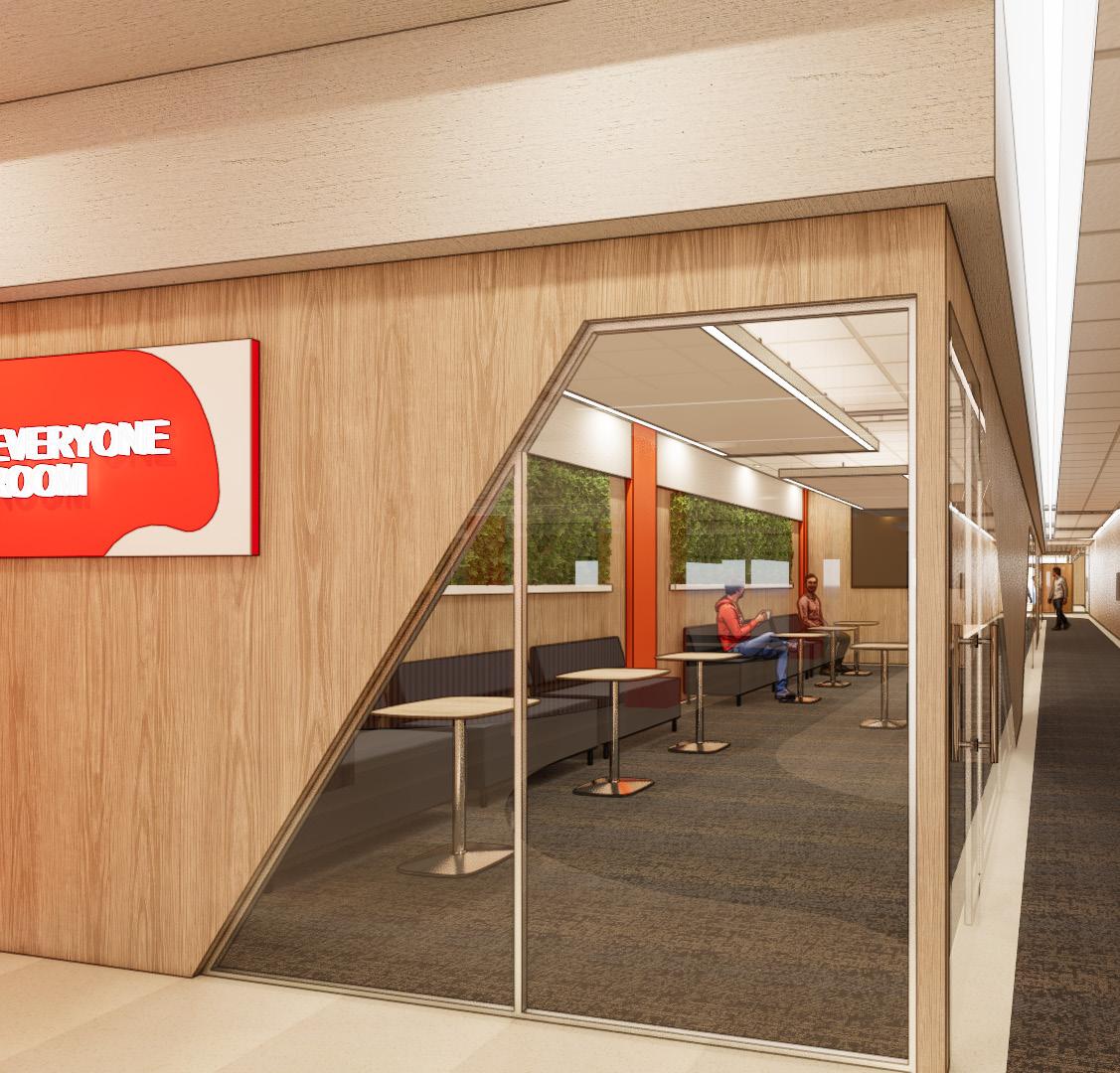
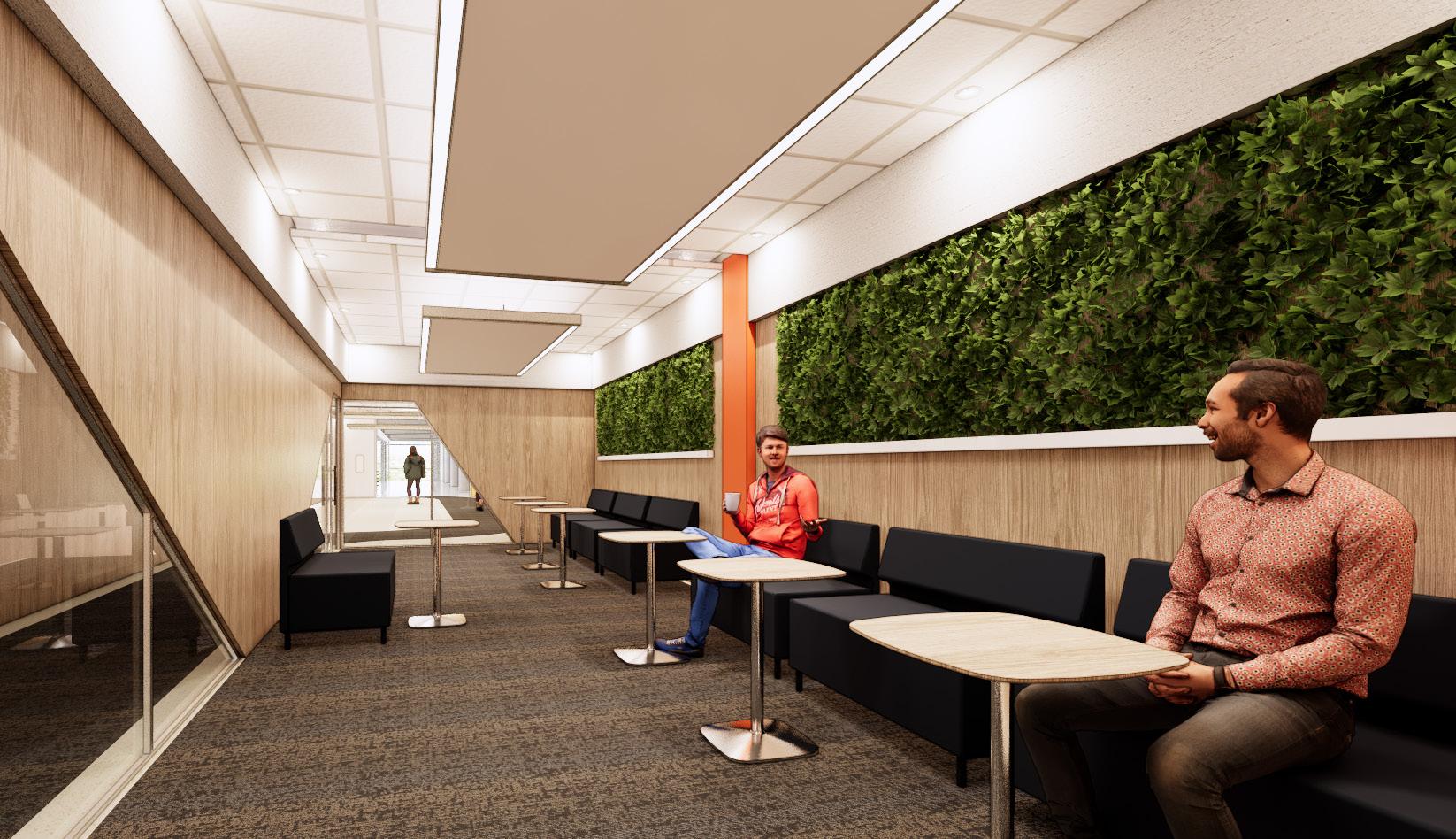
This space was created for diversity. Through people’s interviews, there were many tools, and to meet their requirements, a space with low exposure and noise resistance was created. The user may use the space by selecting individual use or team use.
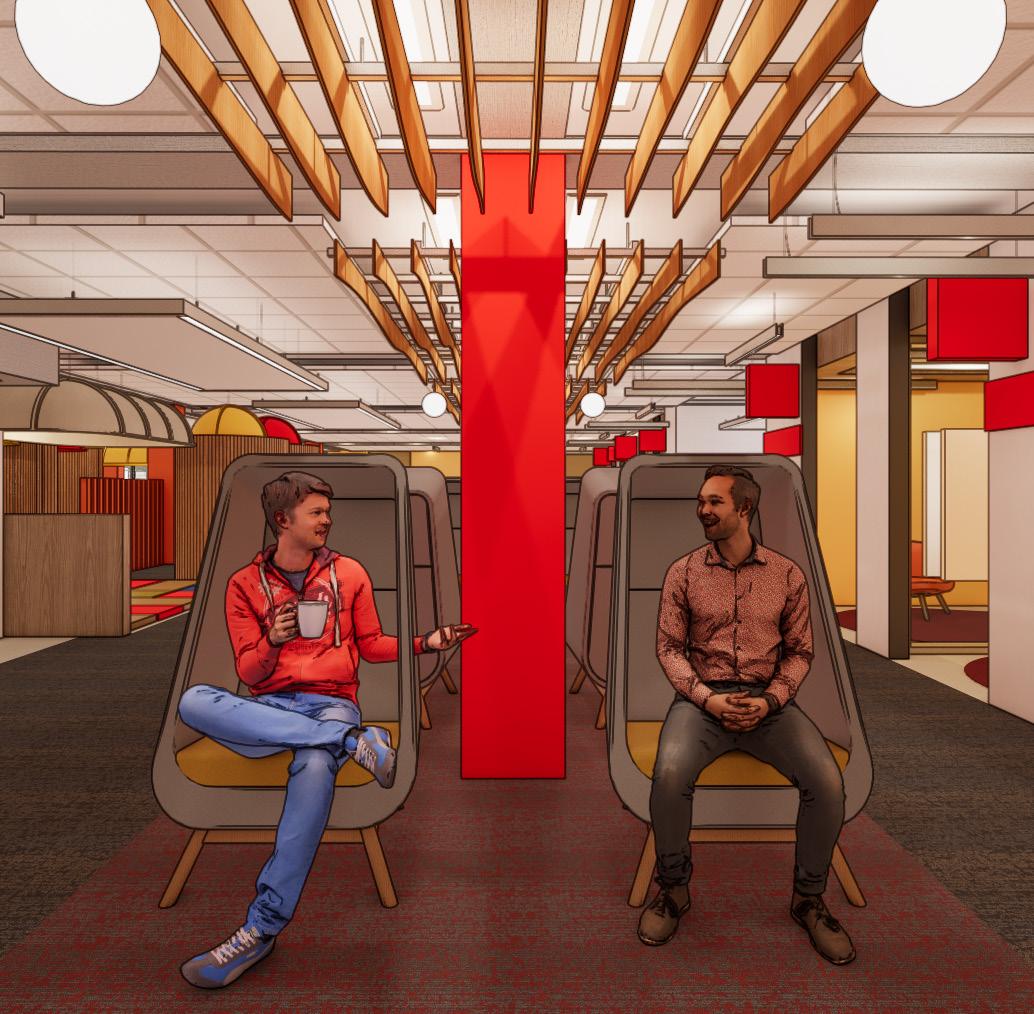
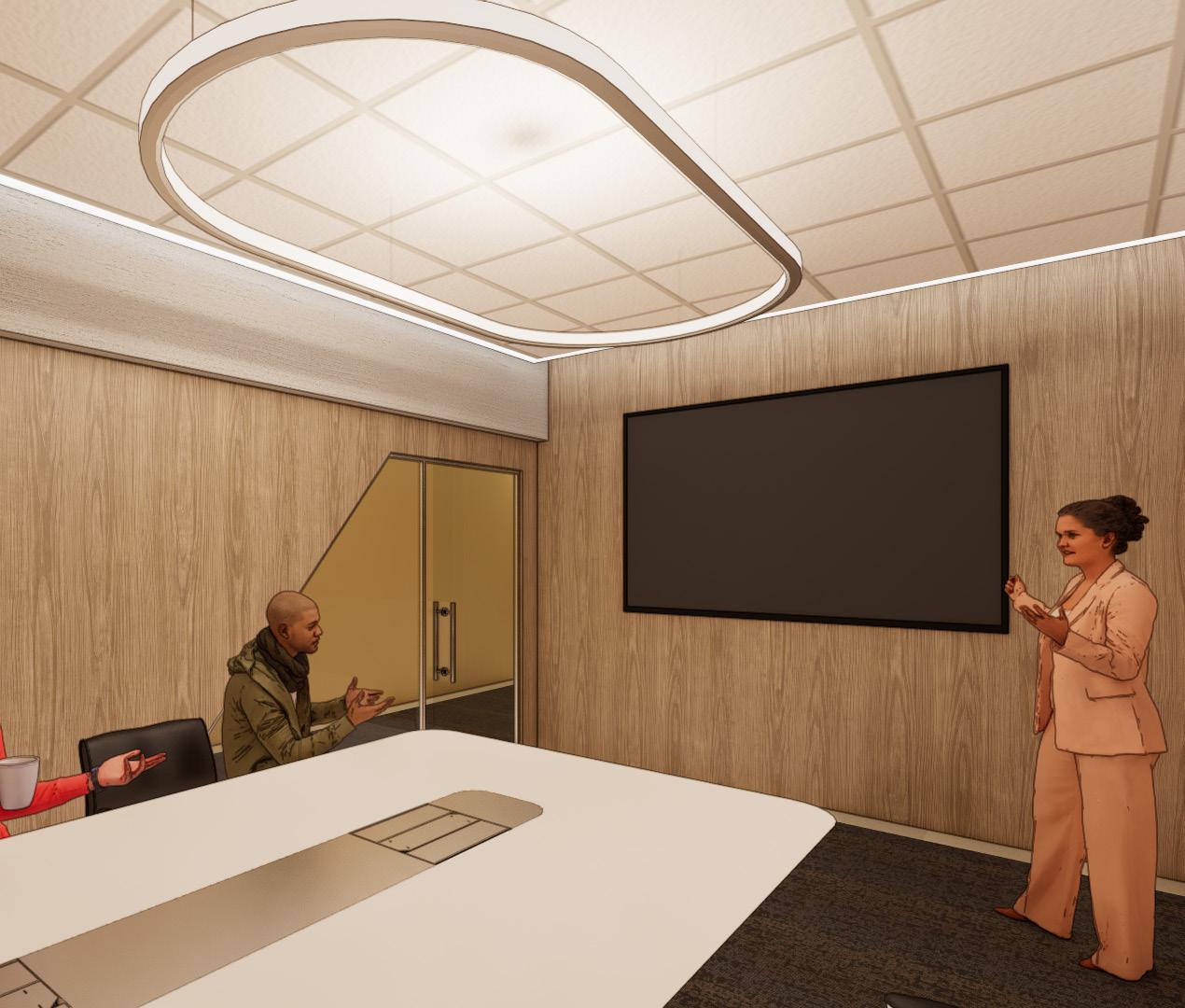
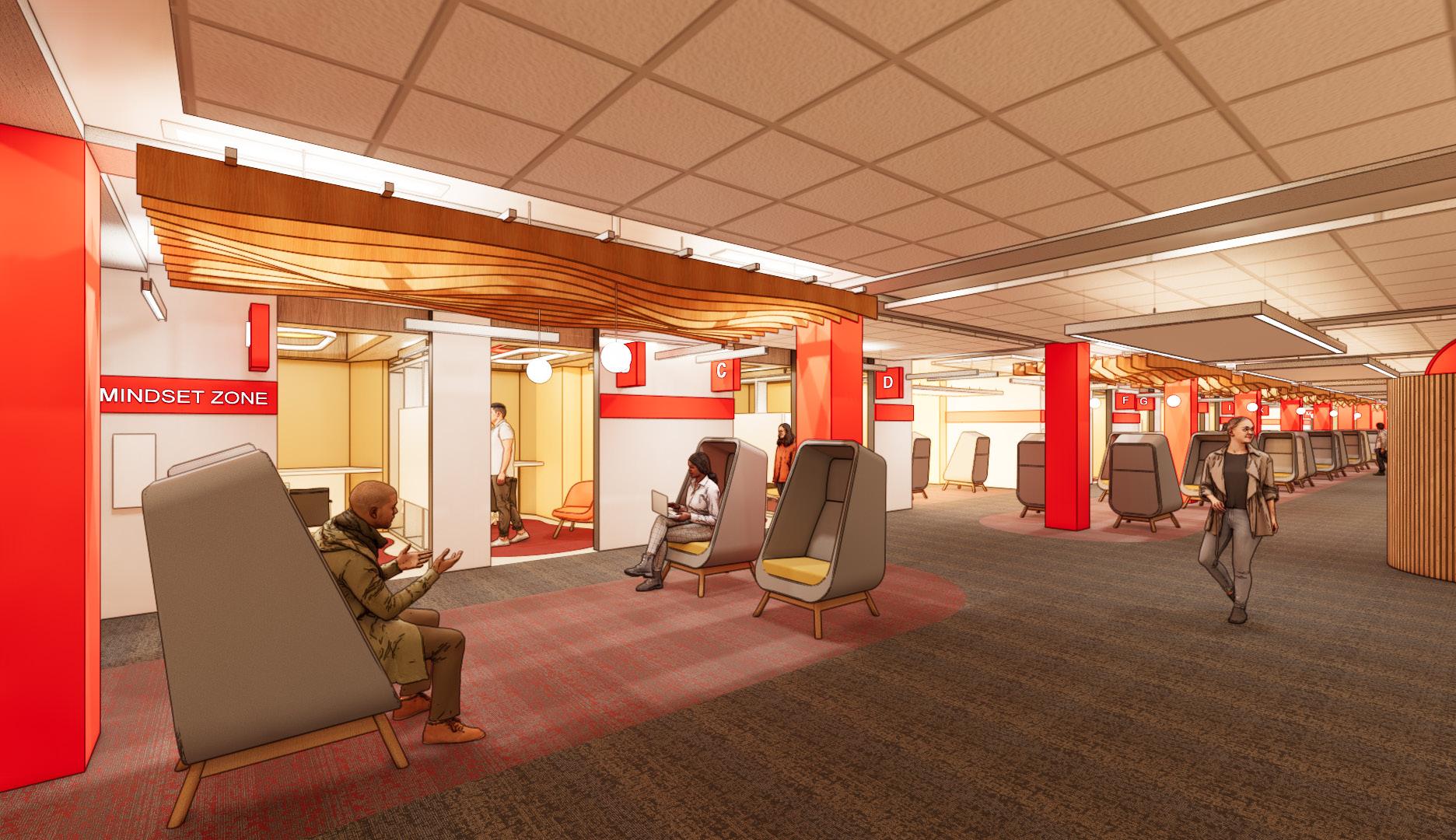
This place is focus on the ‘innovative team works and Versatility.’ To improve teamwork, Make each place can give ‘team boundary’. Also For Versatility, Put not only computer place but also ottoman, puff chair and ‘creative space’.
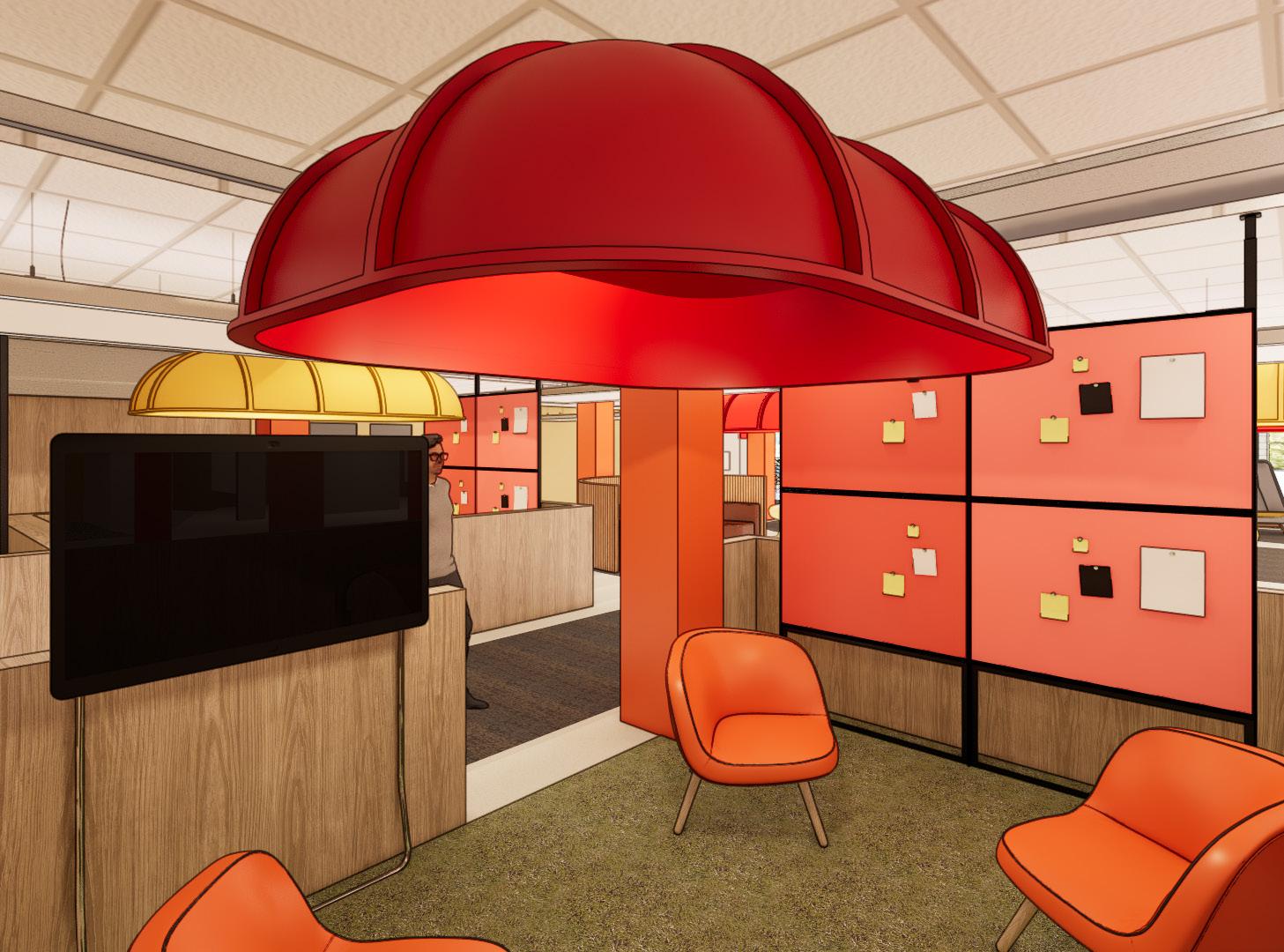
This space is designed for those who want to study in a quiet space for diversity. Users can also choose the degree of their quietness through a divided space.
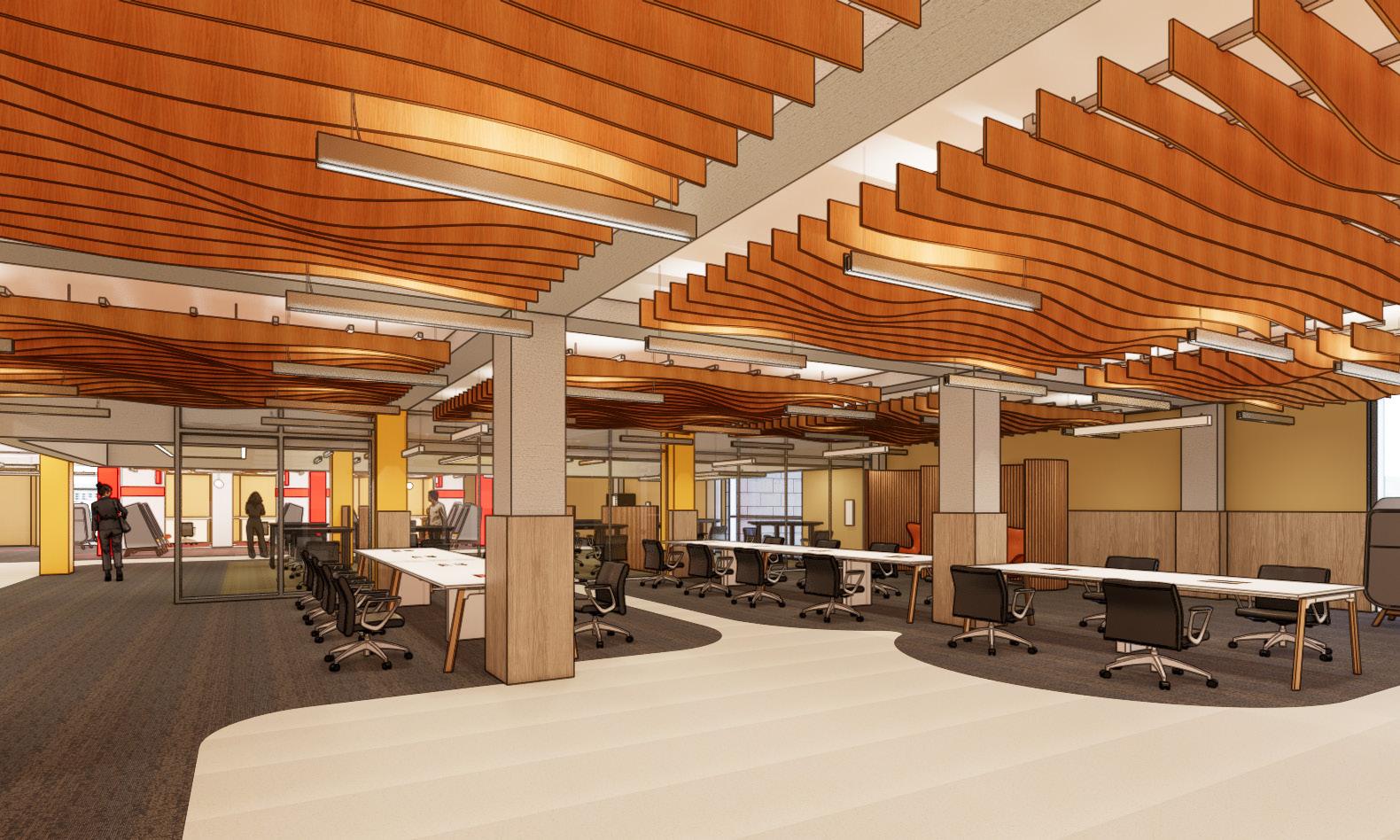
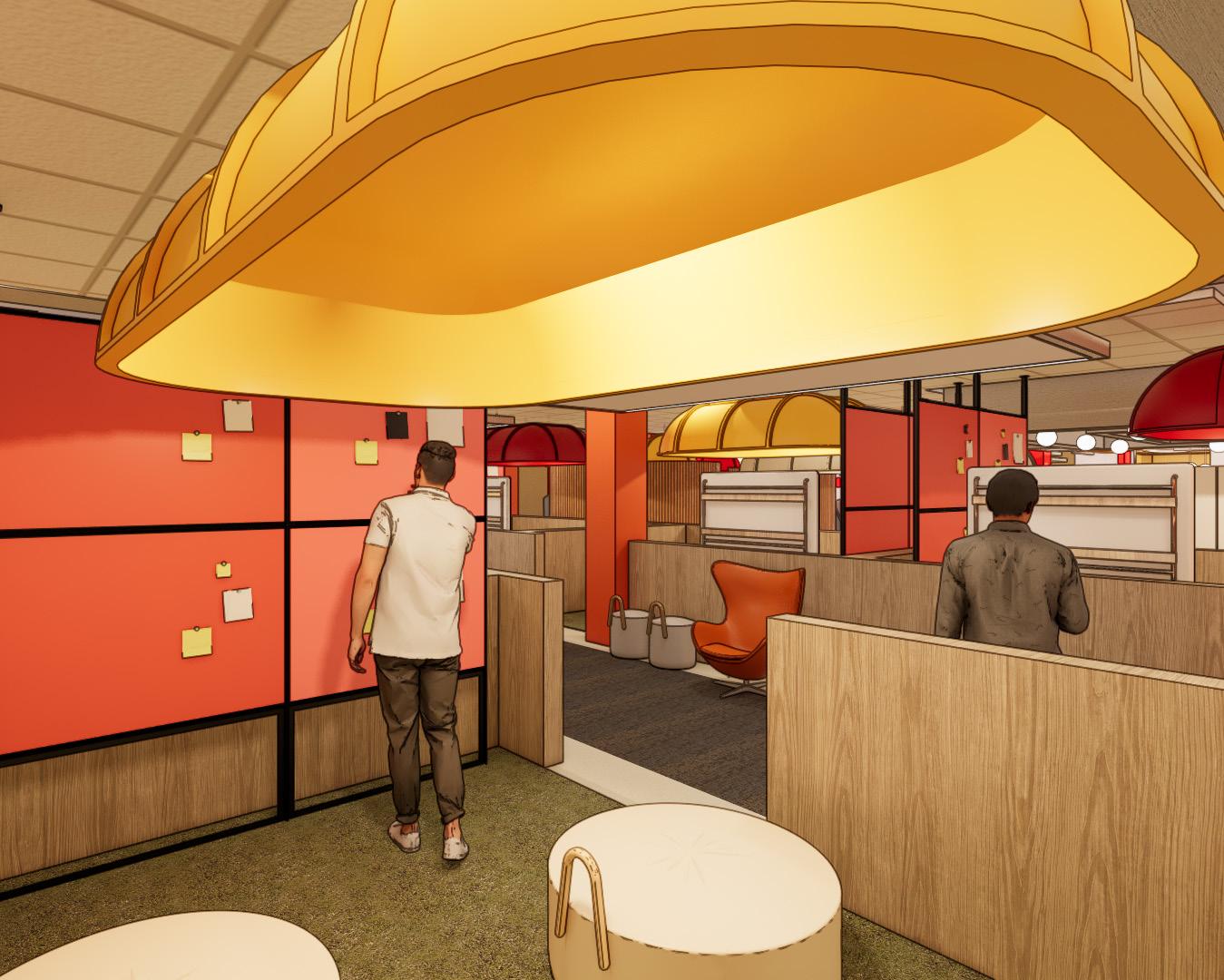
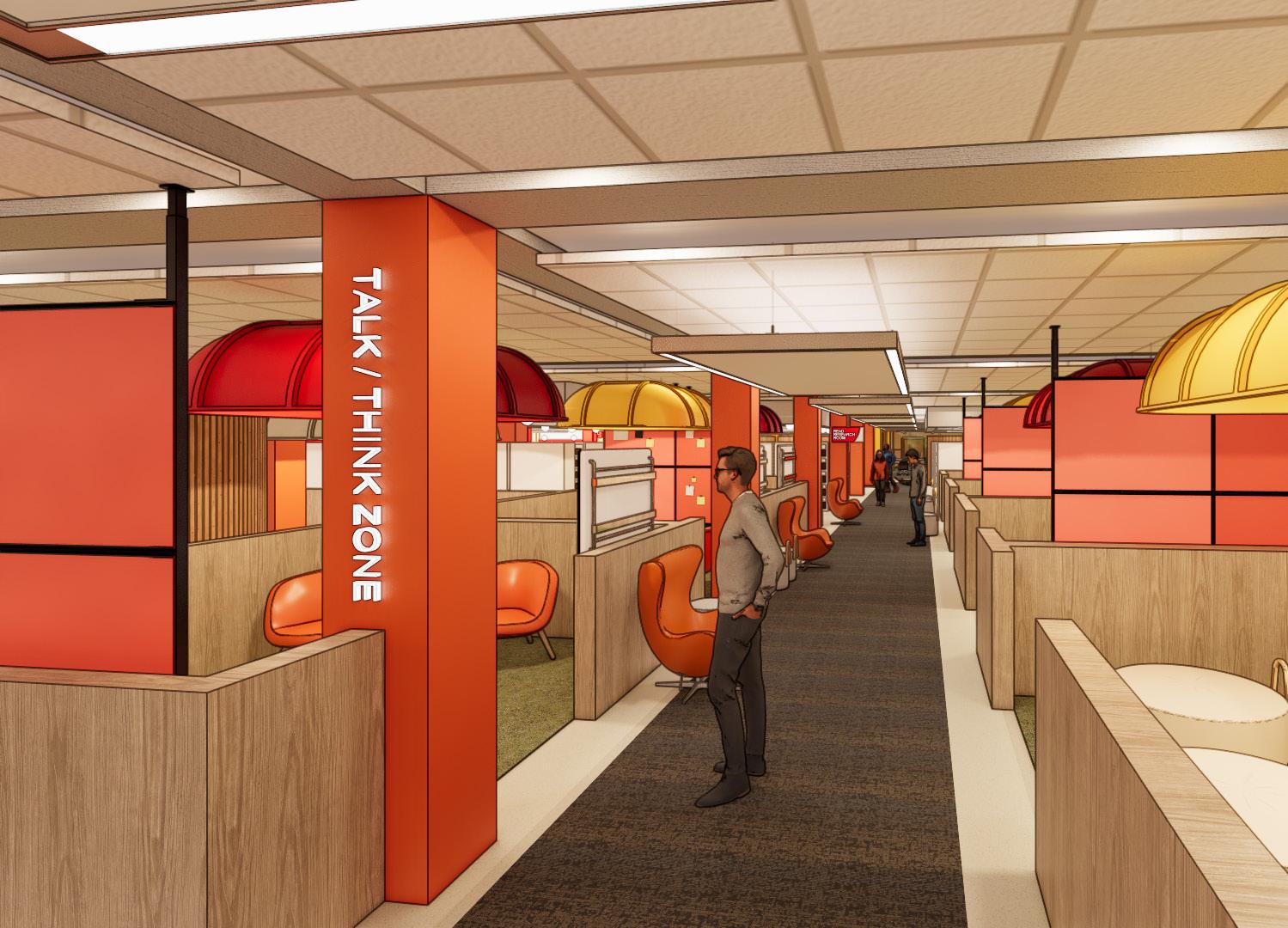
Home-Like furniture store
Using wood material and warm color to give cozy feeling and different ceiling height will give safety
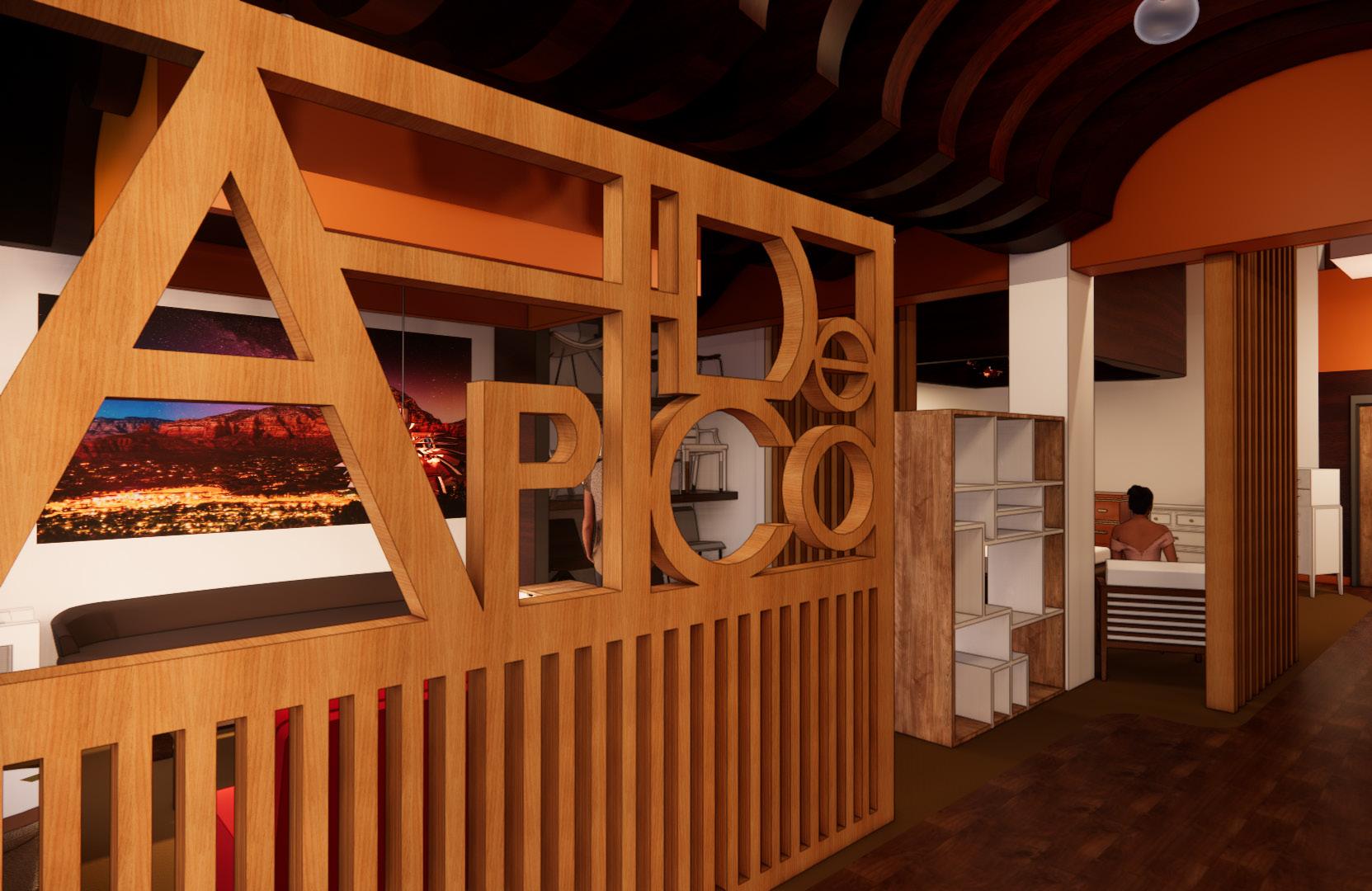
About this brand: AptDeco stemmed out of frustration and necessity—buying and selling used furniture online more often than not leads to scams, delivery hassles and awkward encounters.

Why using Grid?
Grid scale can be express limited space well .
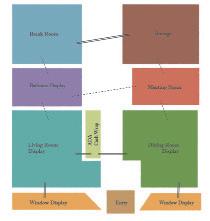
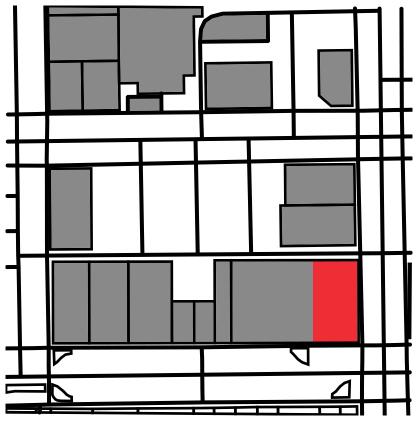
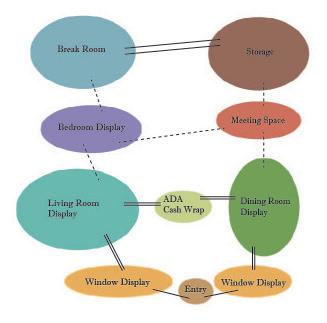 Team Project with Alexis Murdock
Team Project with Alexis Murdock
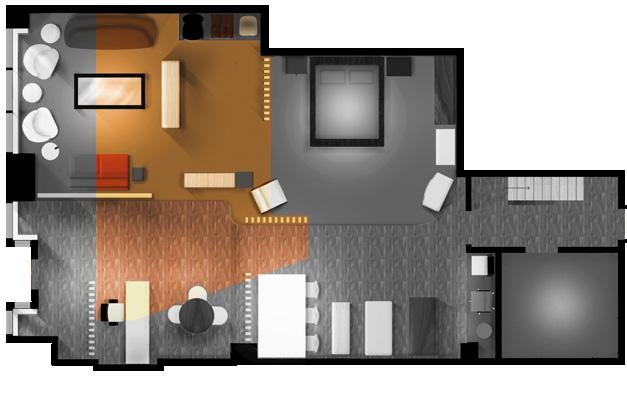
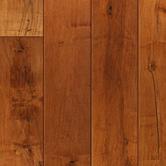
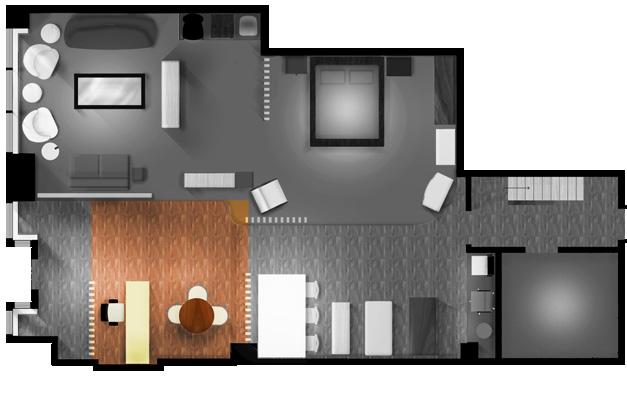
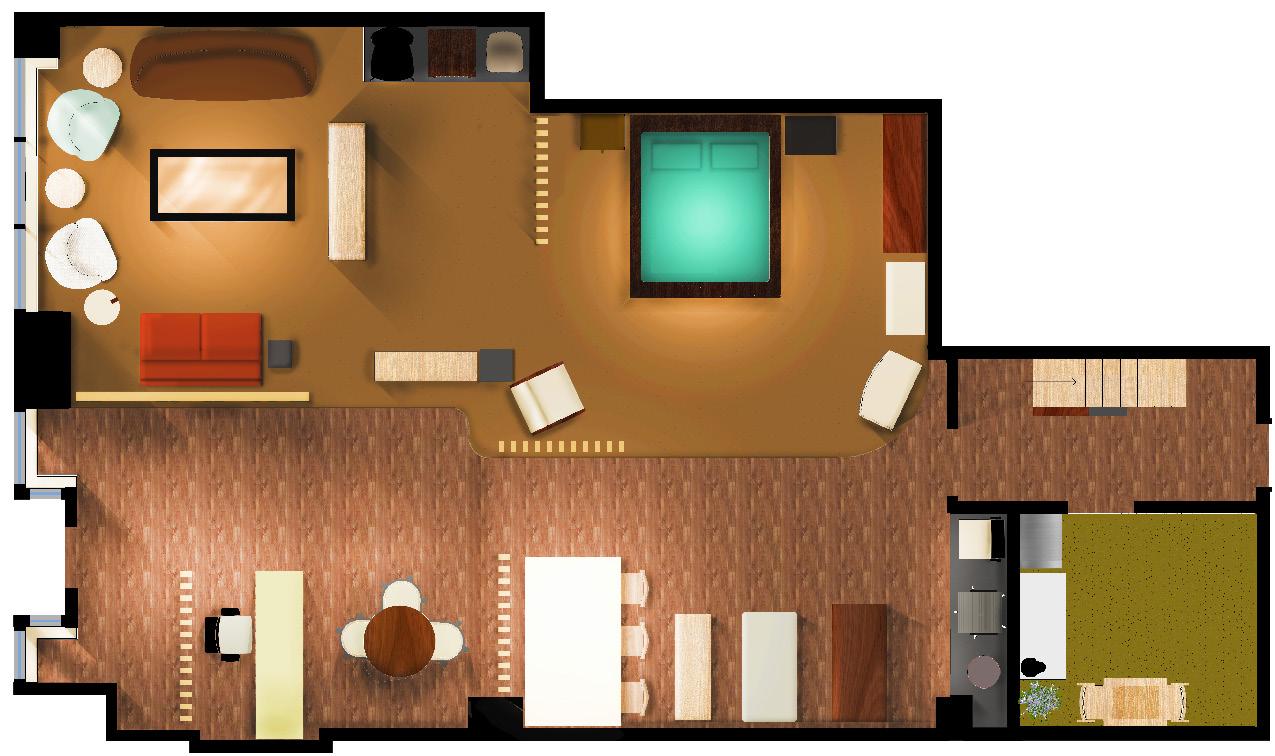
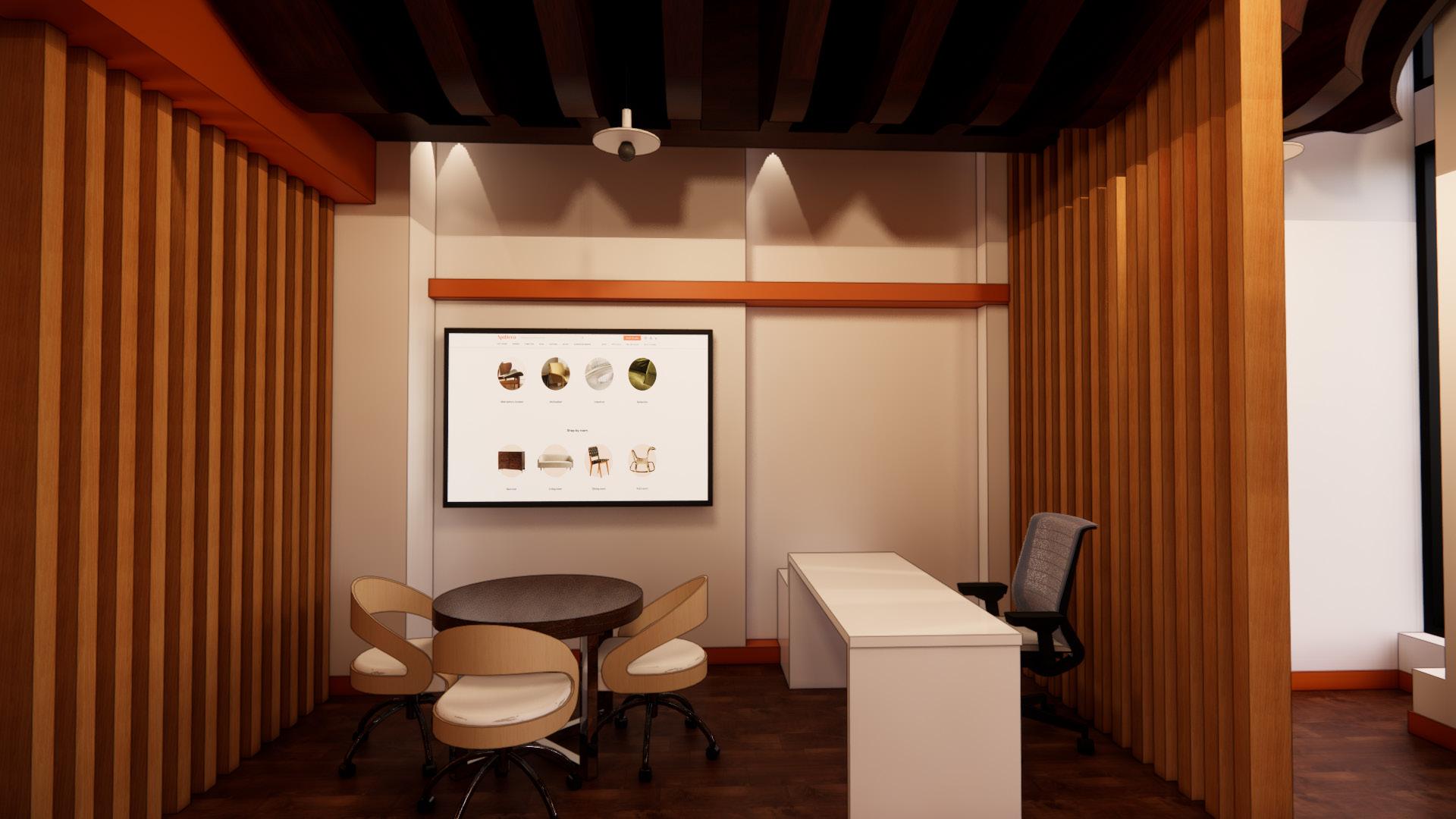
This place is focus on the communication with shop and customer. They can search furniture what customer want to buy.

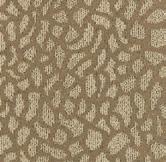



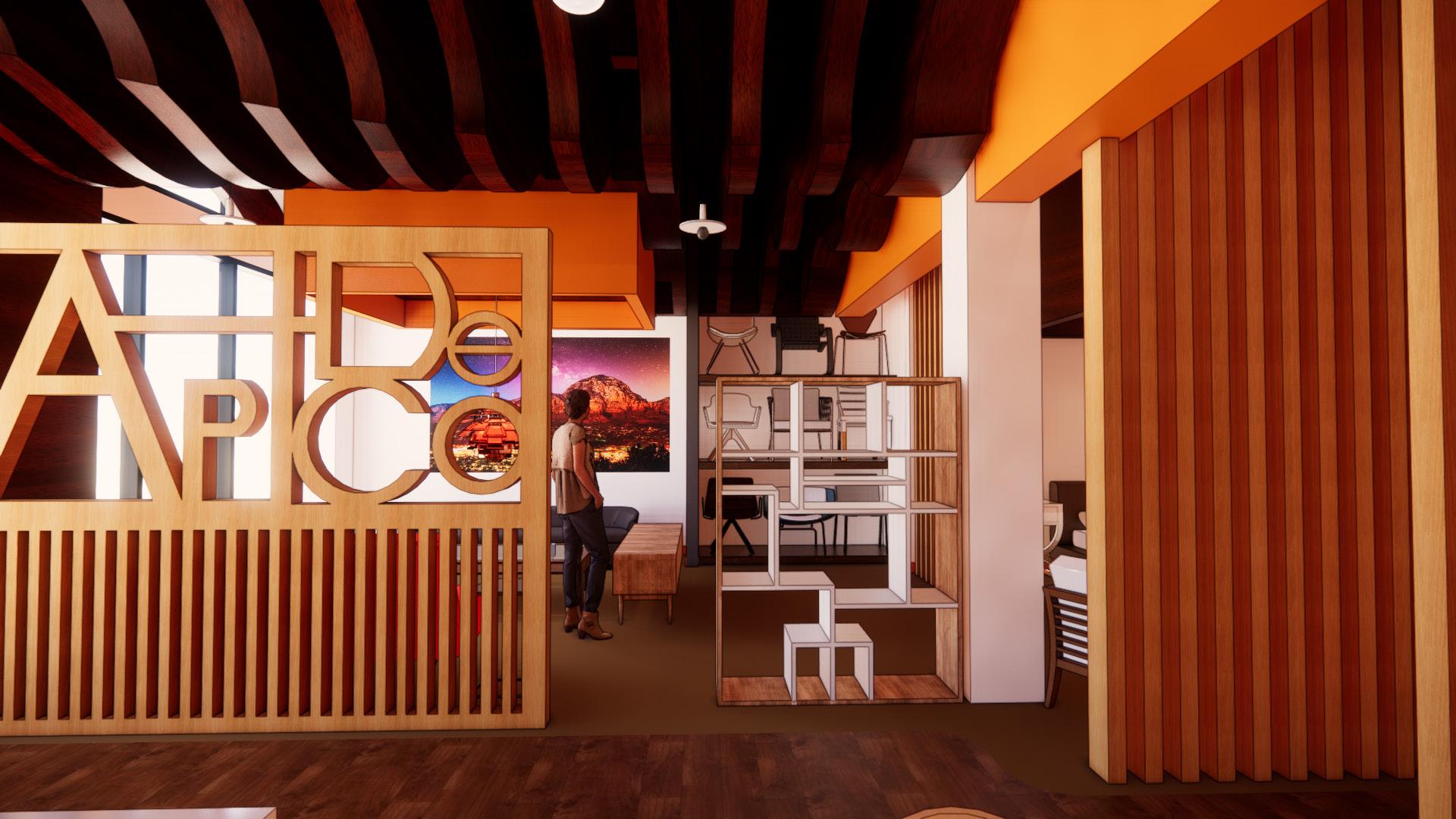
This place is focus on displaying living room furniture .
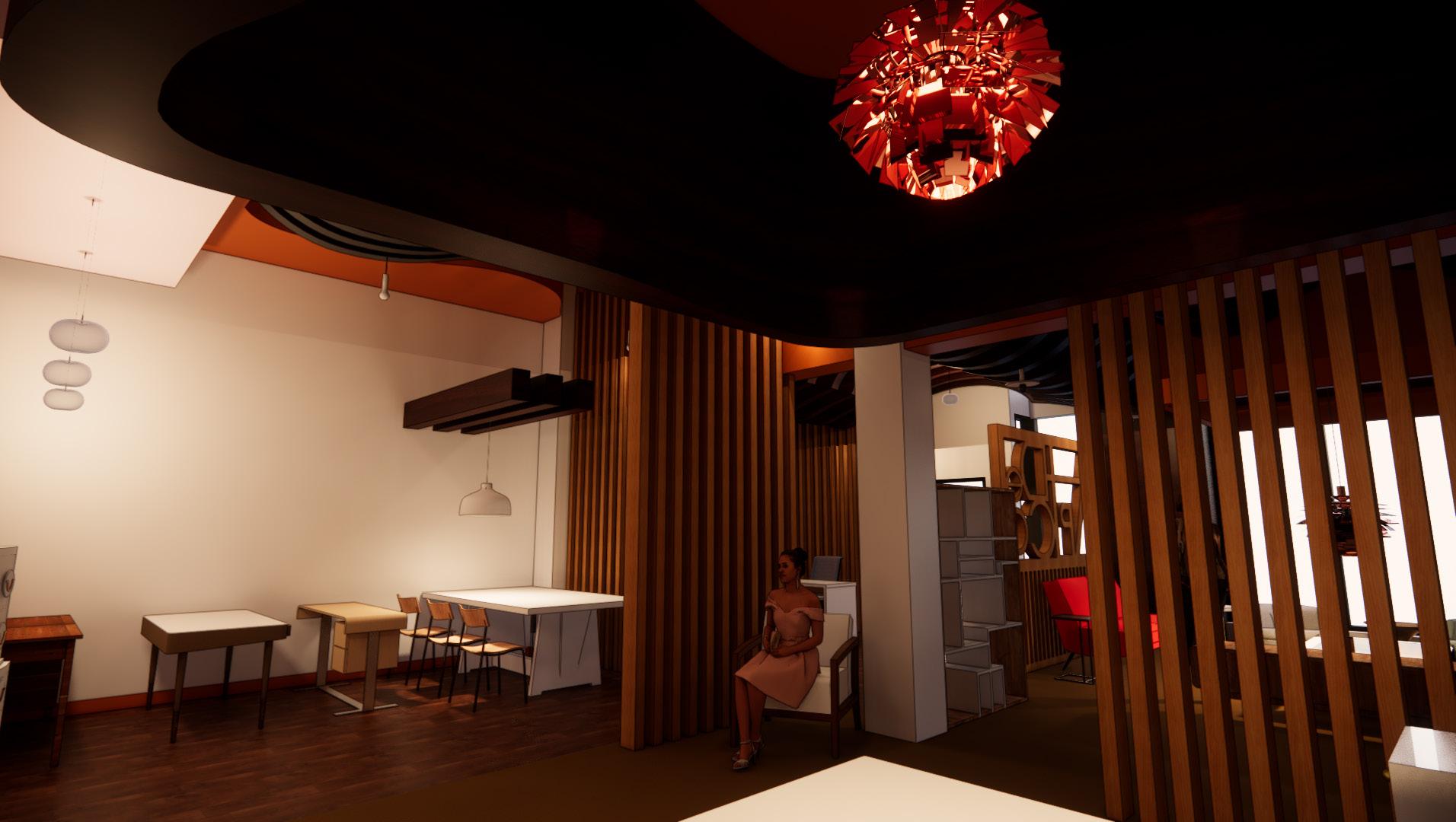
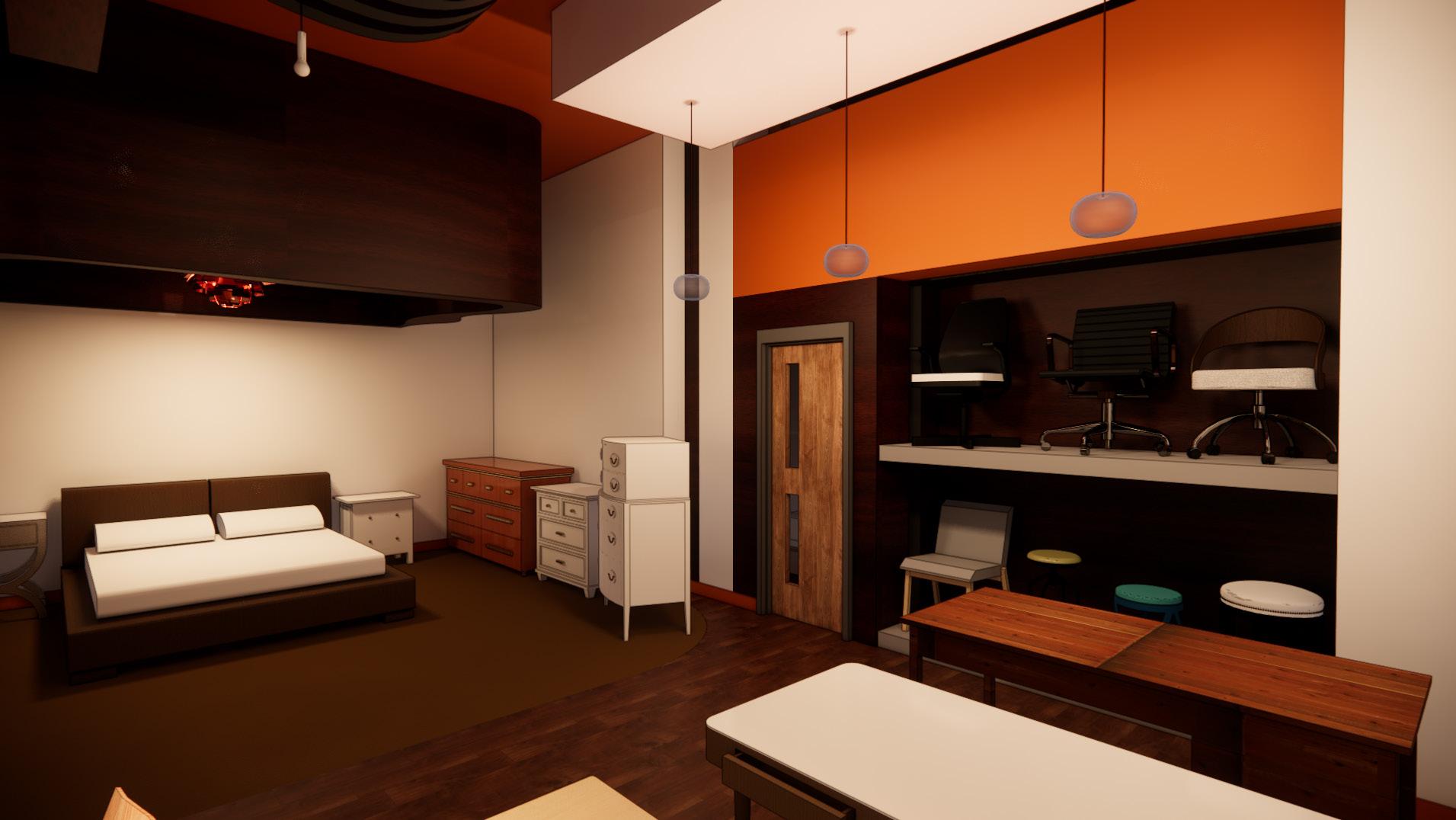
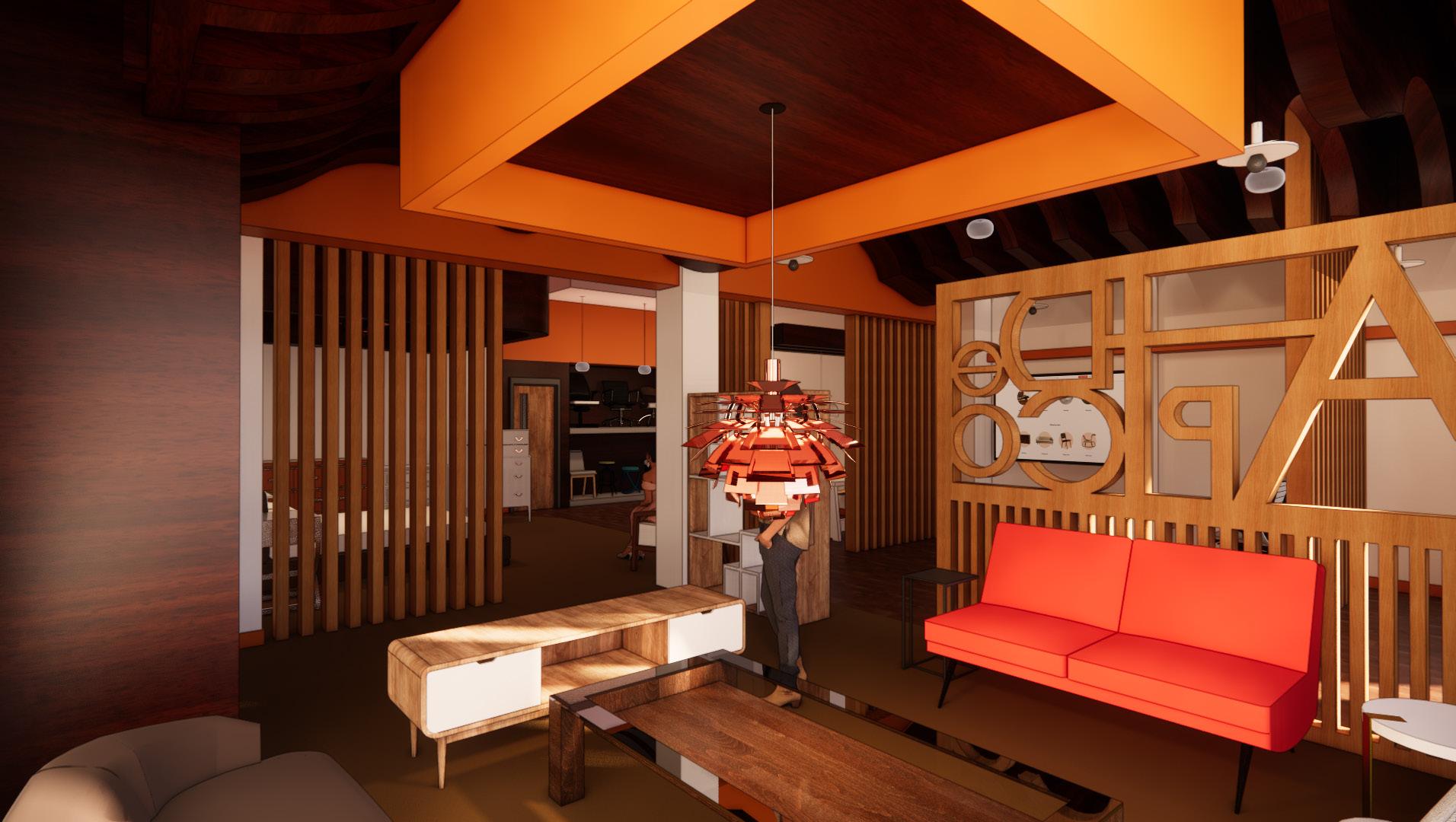
Sketch.
The Yeti cycle booth will have an immersive environment where guests can experience the atmosphere of cycling. This will be done by taking inspiration from mountain terrain and topography and applying it to our circulation patterns and displays.

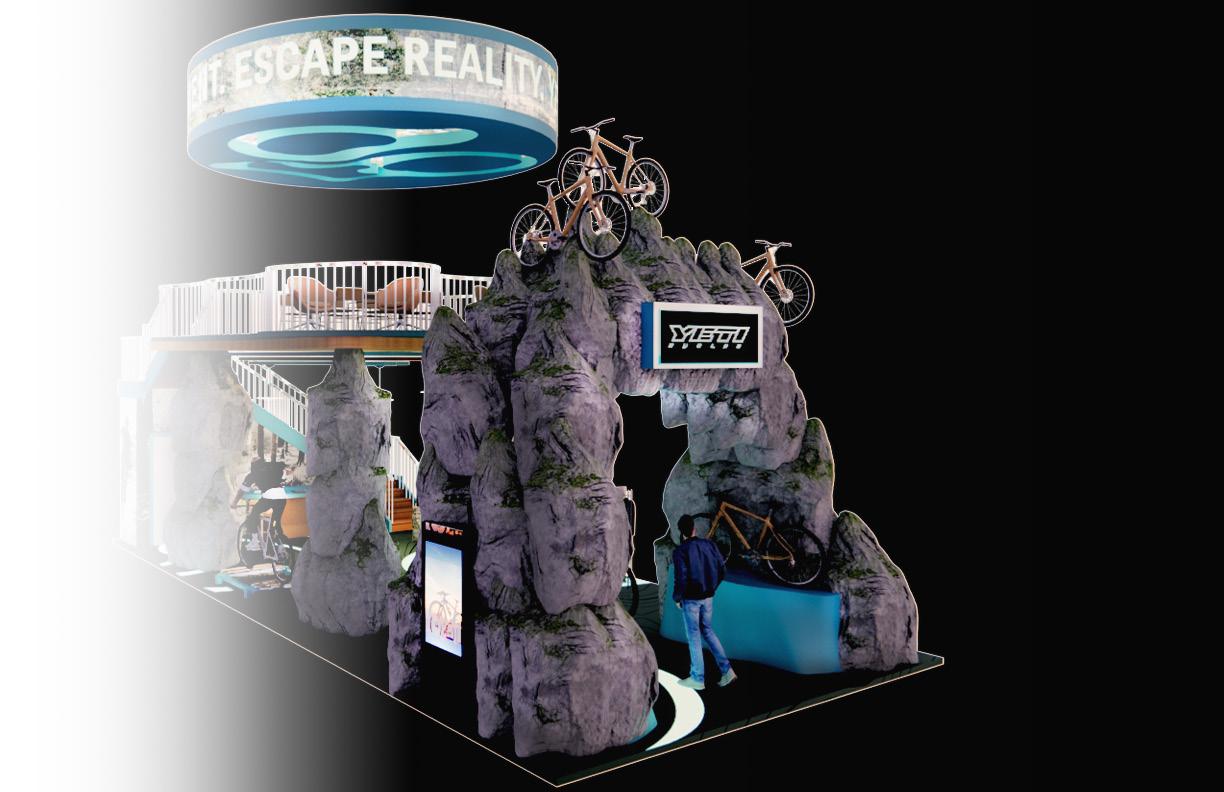
Diagram.
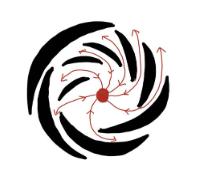
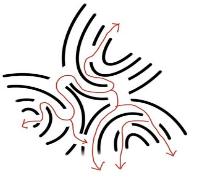
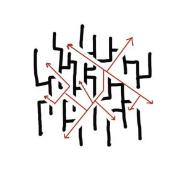
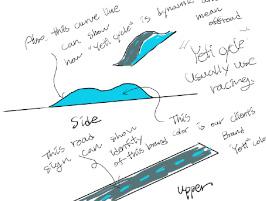
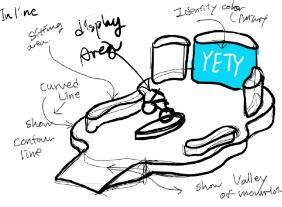
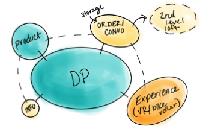
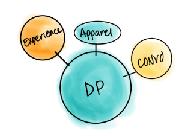
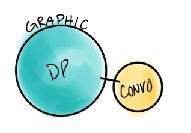
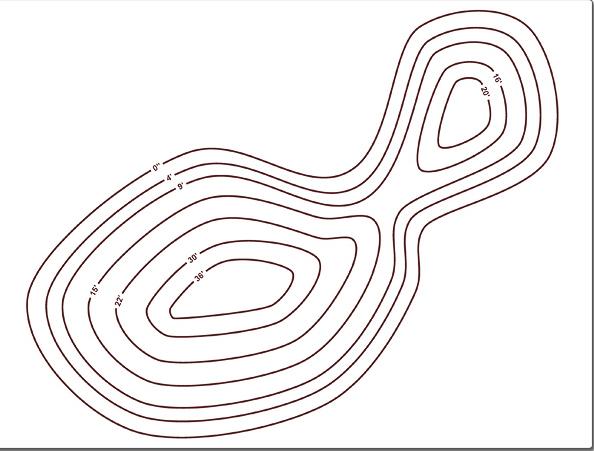
Place Requirement
- Display stands (display merchandise)
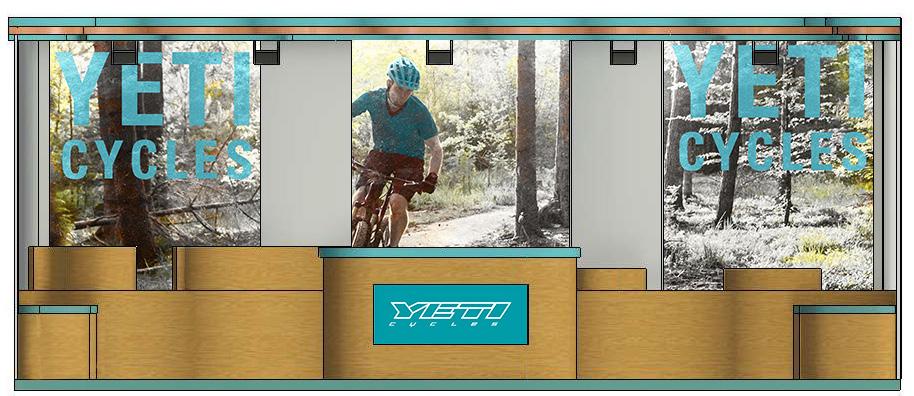
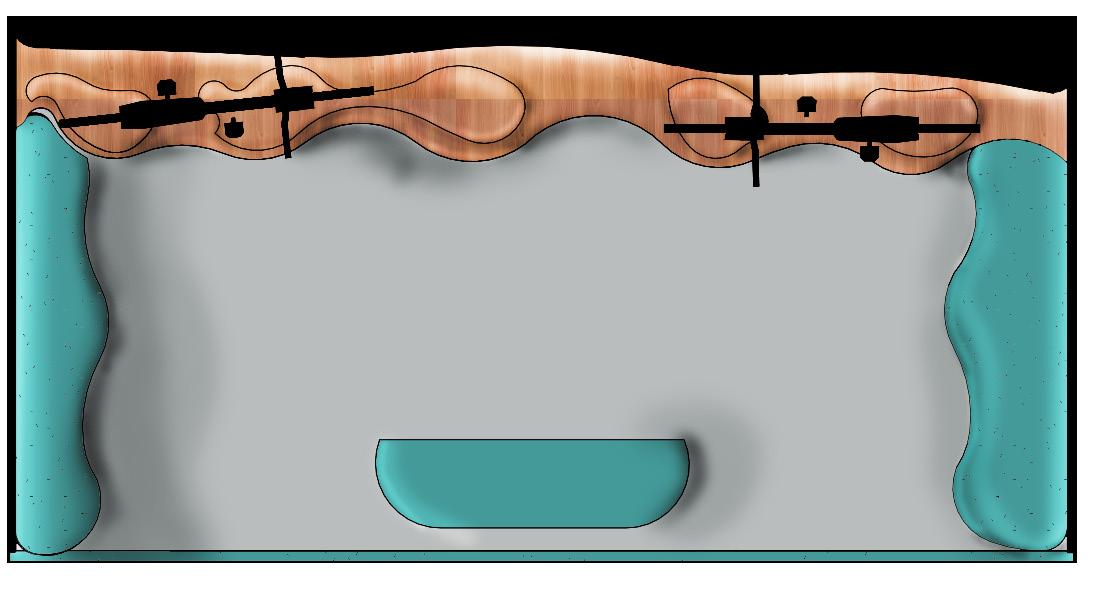
- Area for reps to be approached/accessed (info table; high top table with seats)
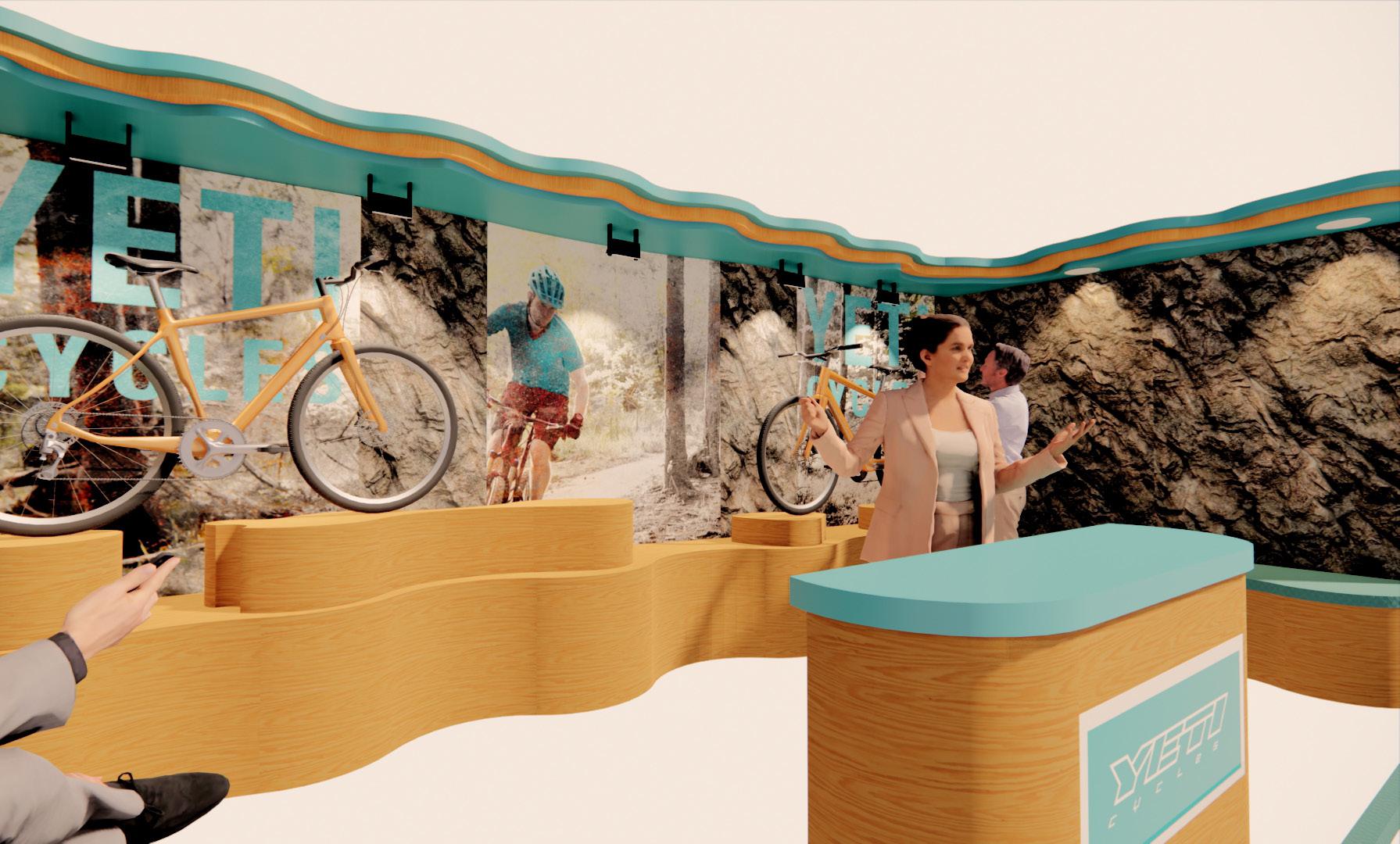
Place Requirement
- Display stands
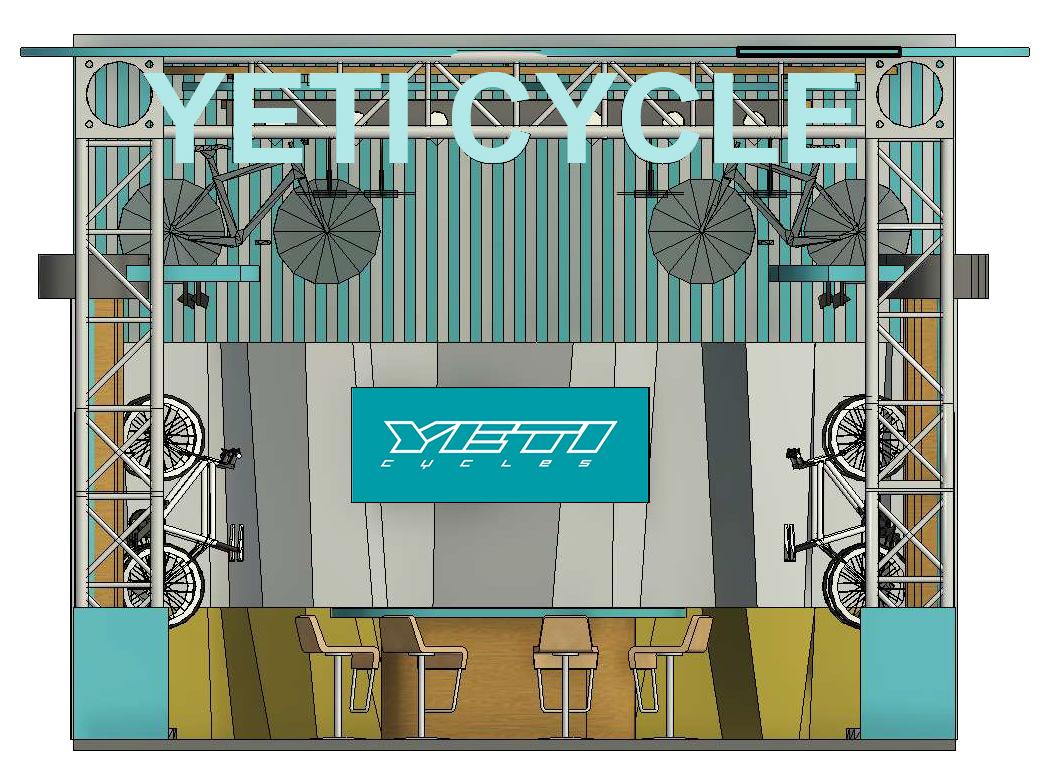
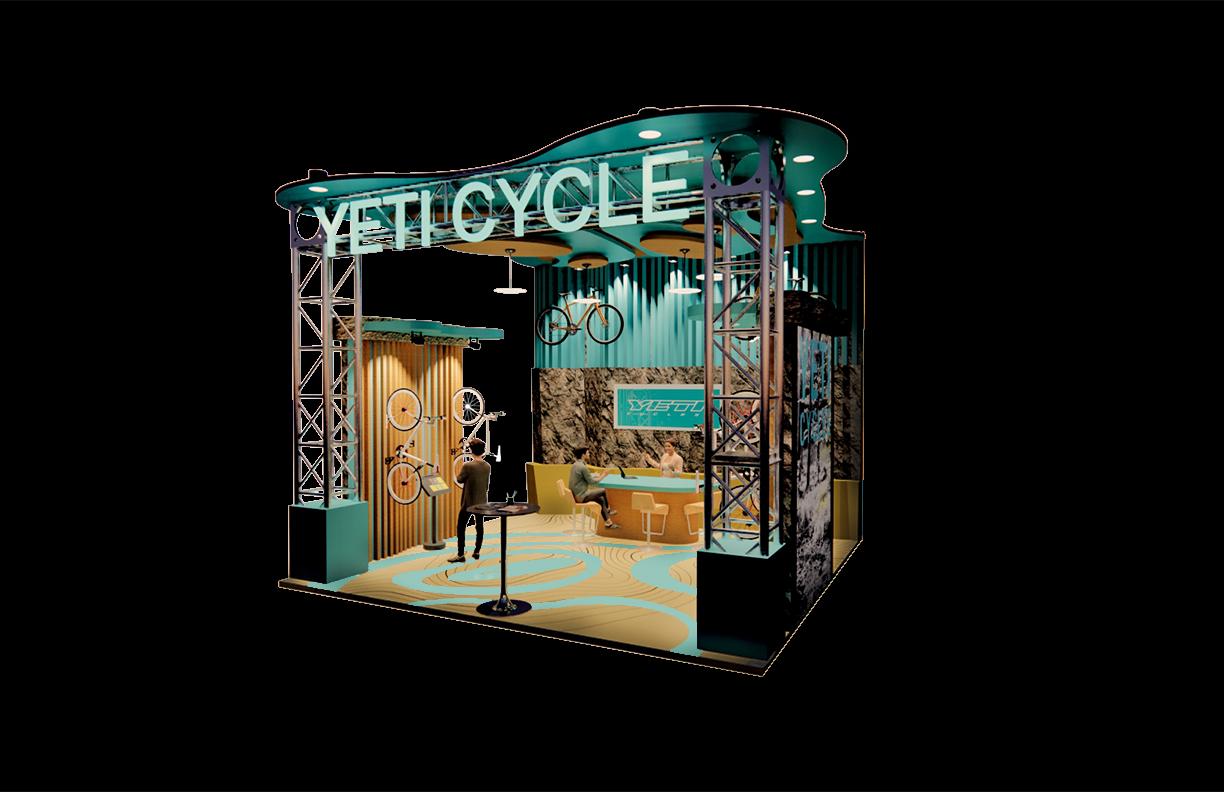
- Area for reps to be approached/accessed (larger than 10x20; talk, fill out forms, view parts up close)
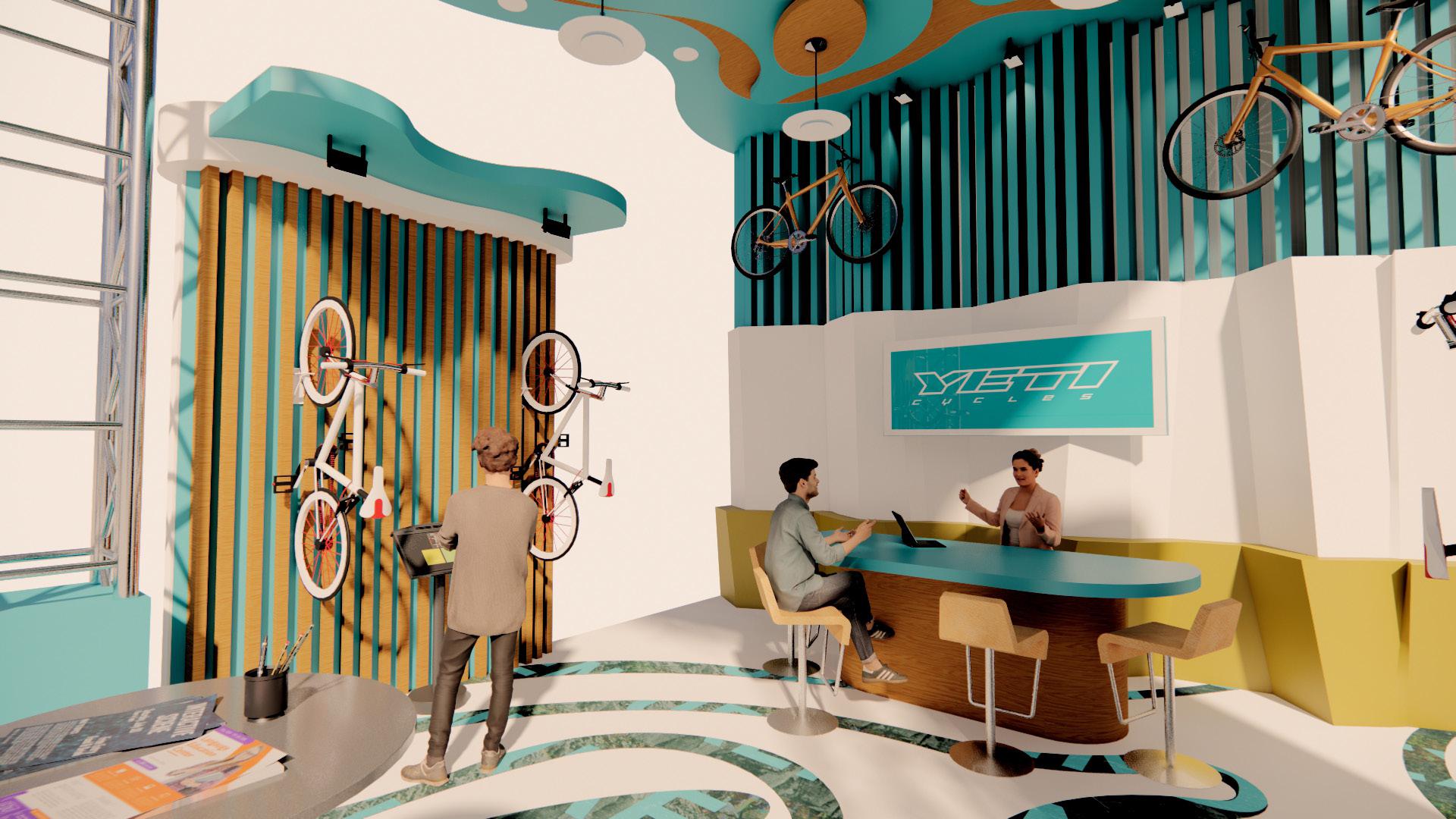
20
20
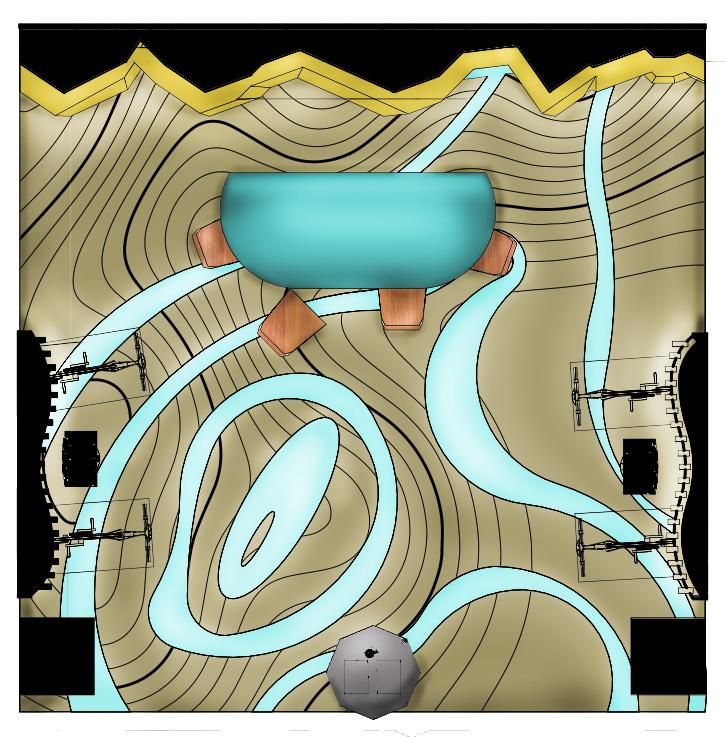

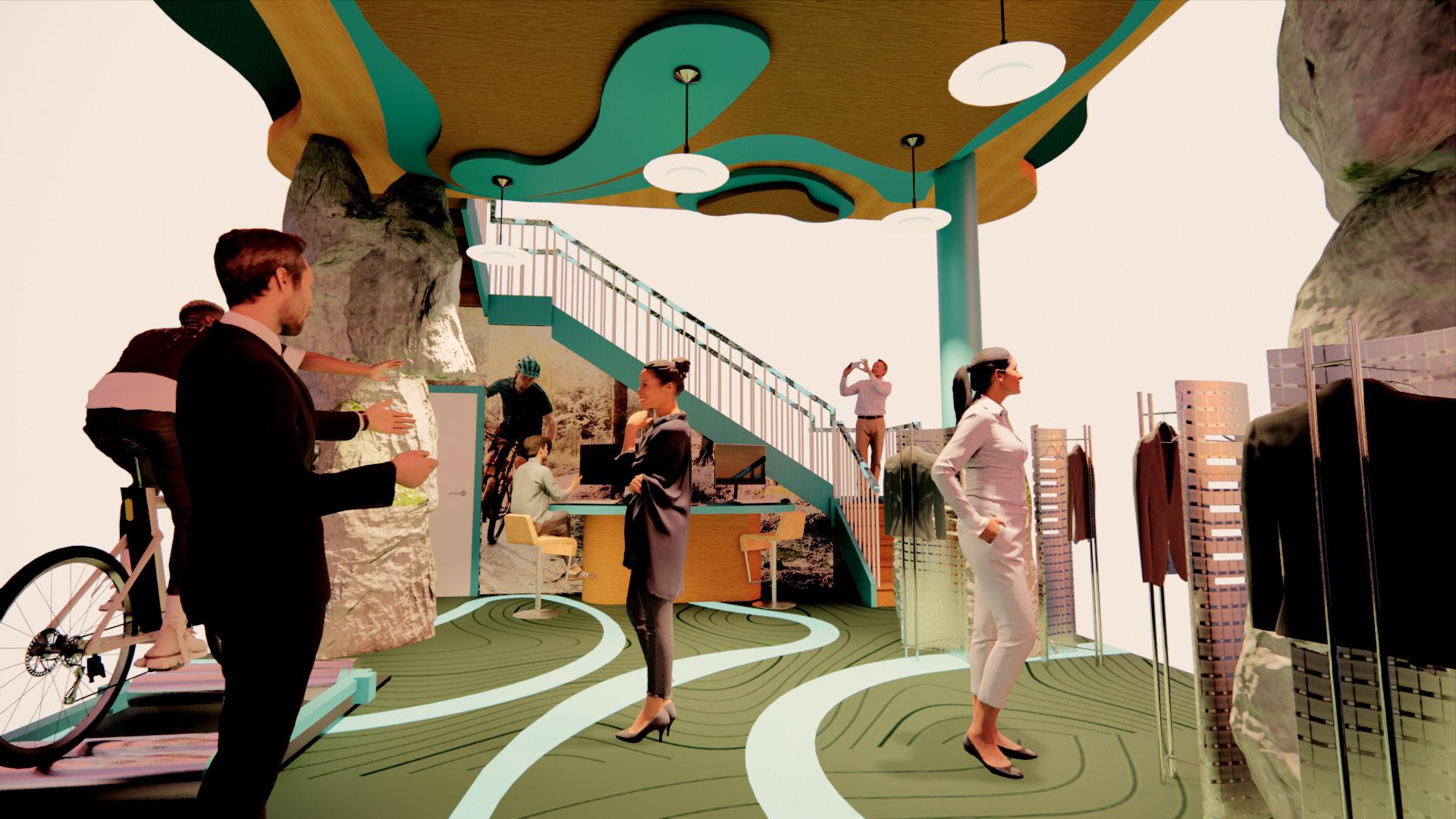
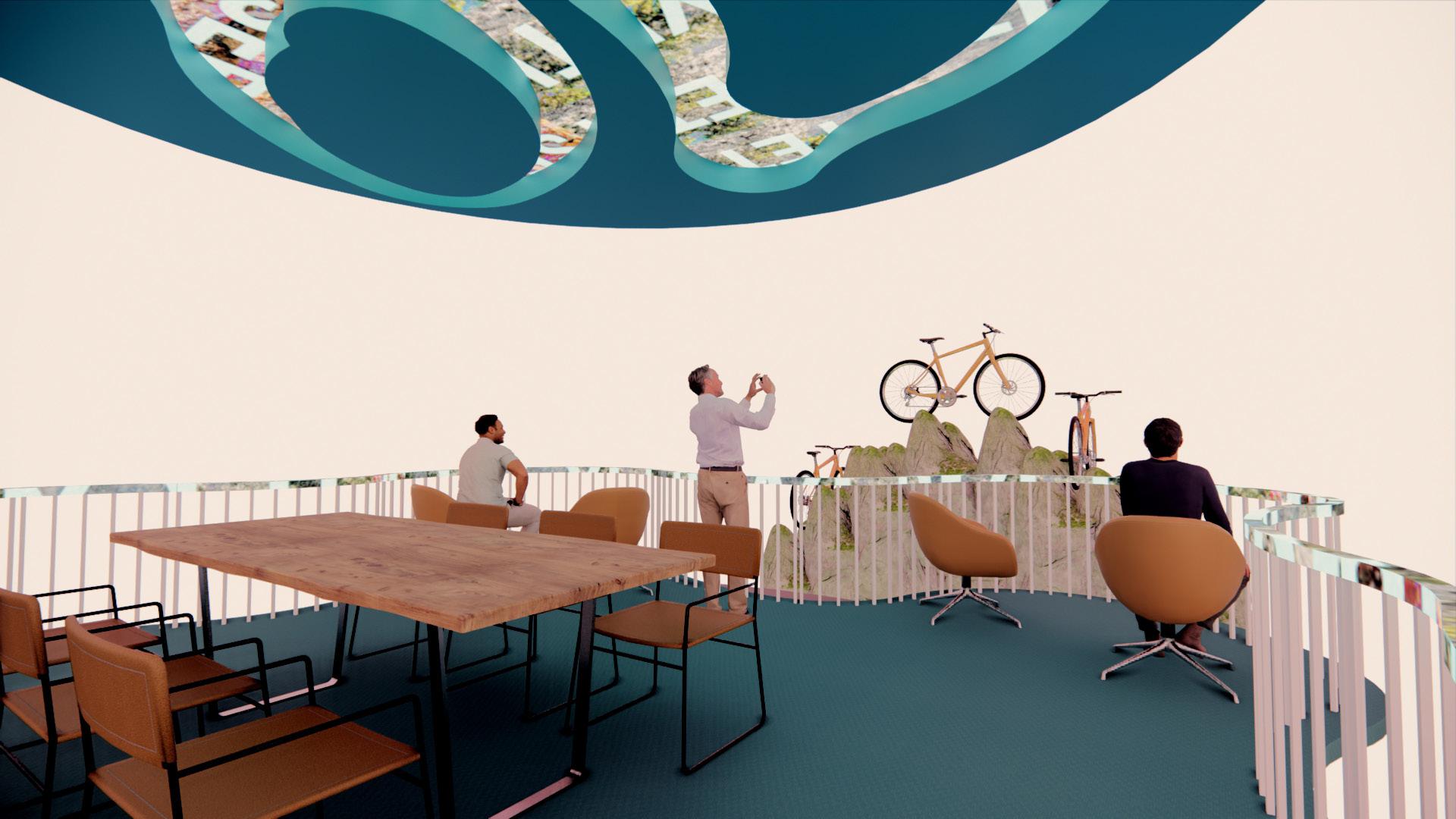
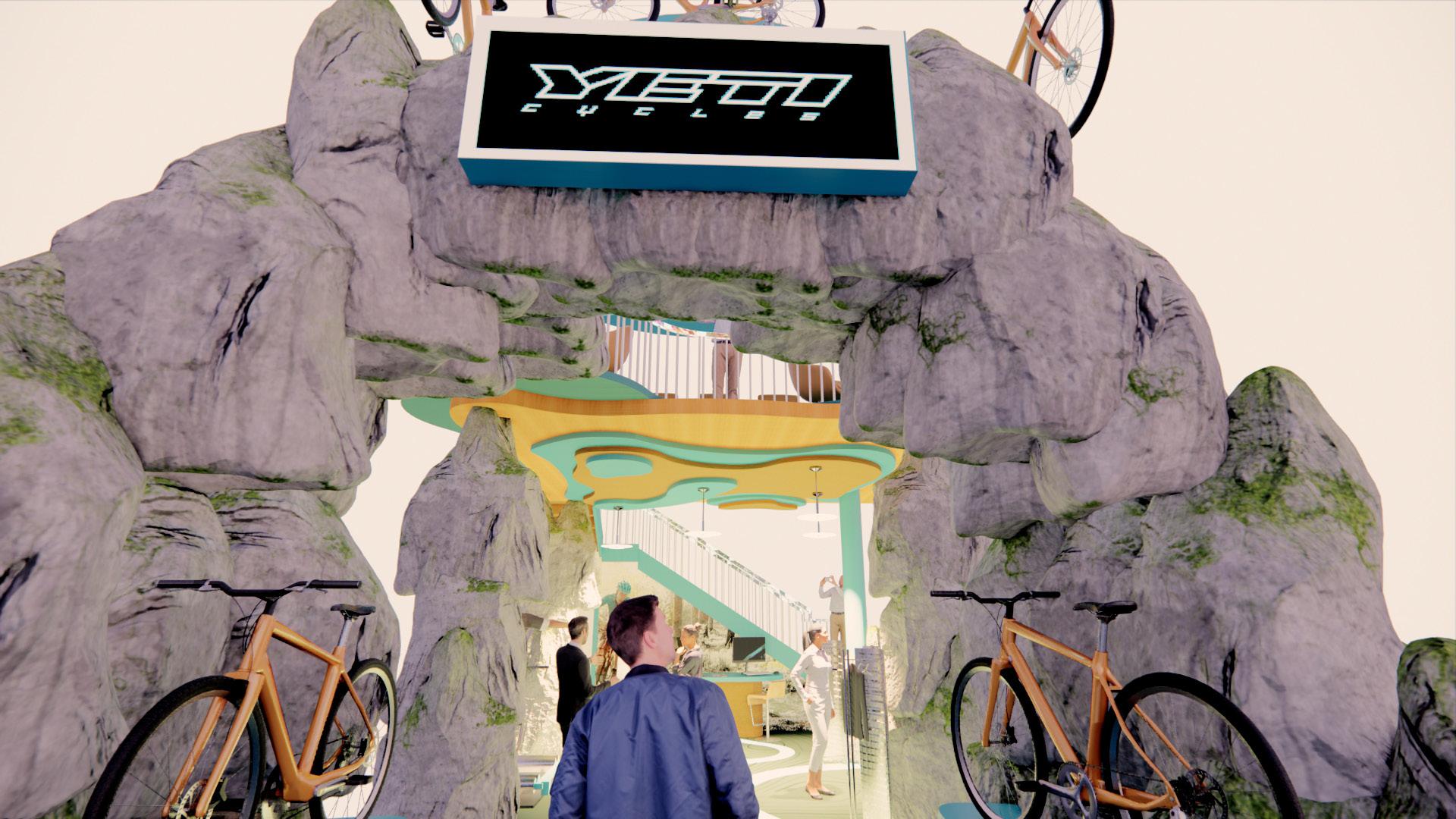
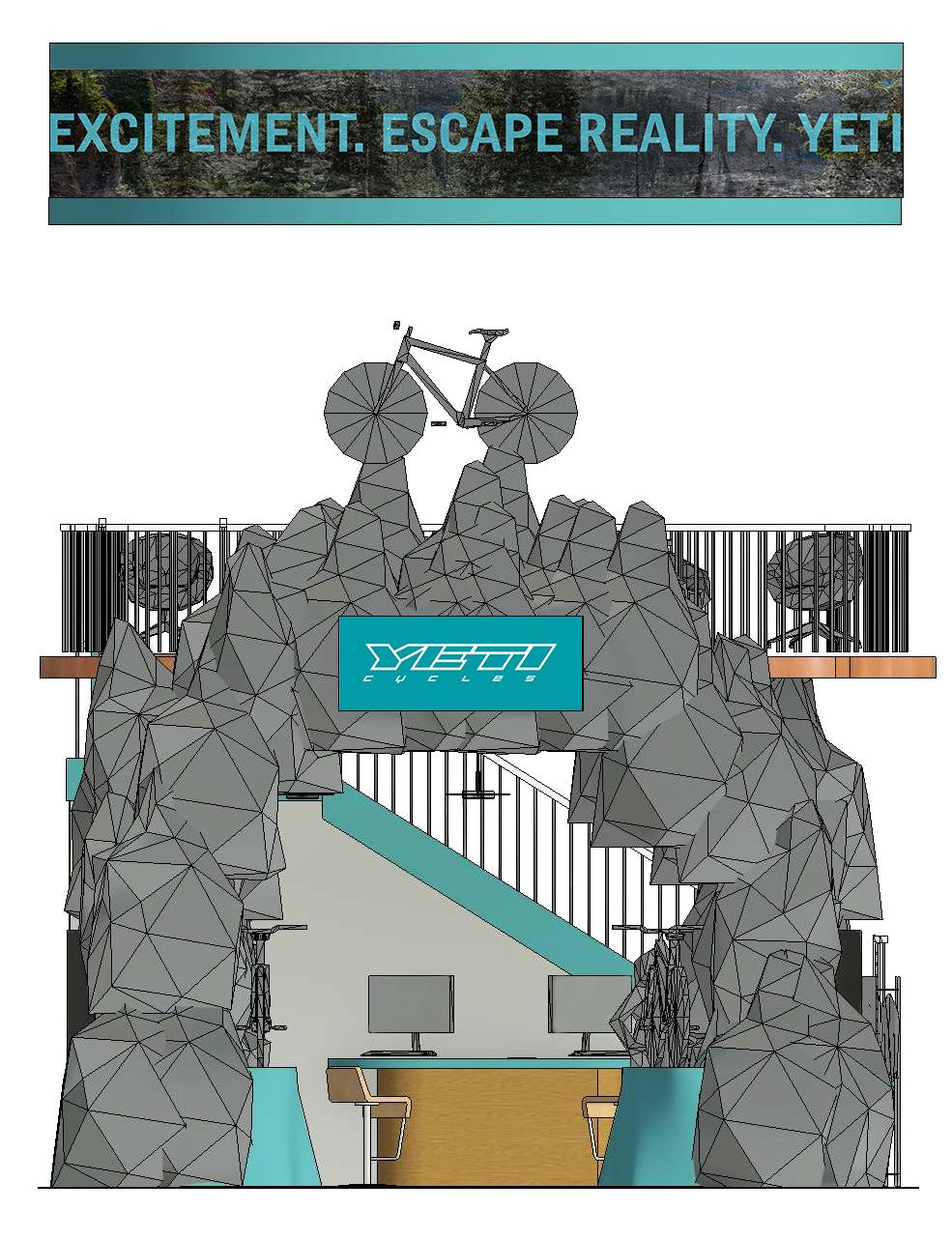
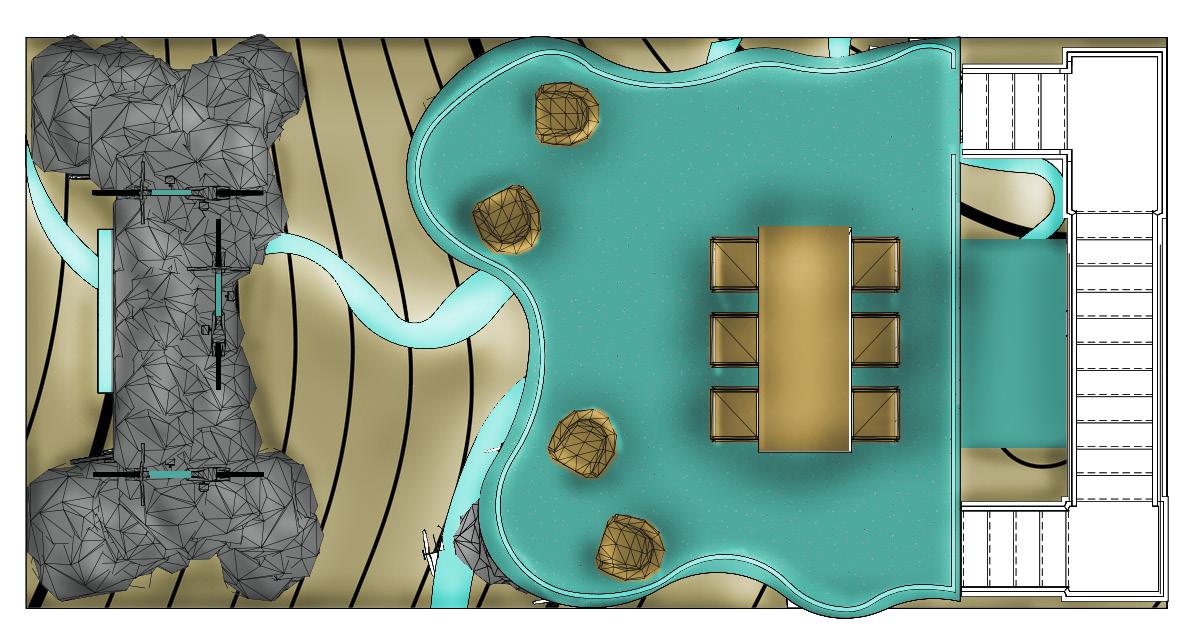
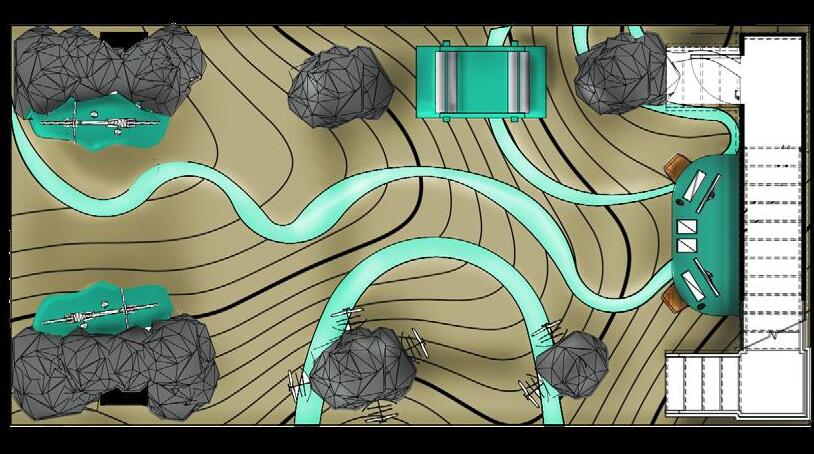
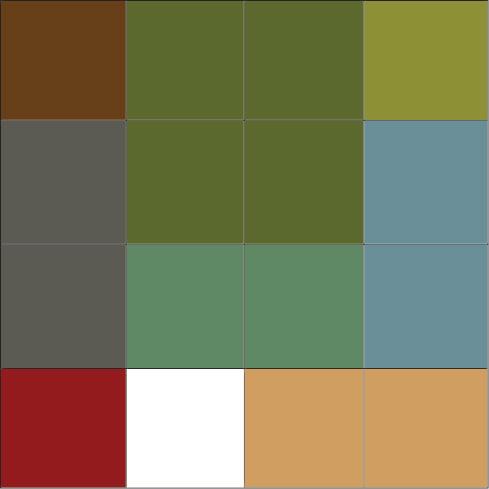

The concept is “extraordinary experience.” I got some inspired images that shows curved lines and repetition. I want to client to take care of his mental and health during his vacation time. the curved line and repetition lines can show naturalistic featyre.

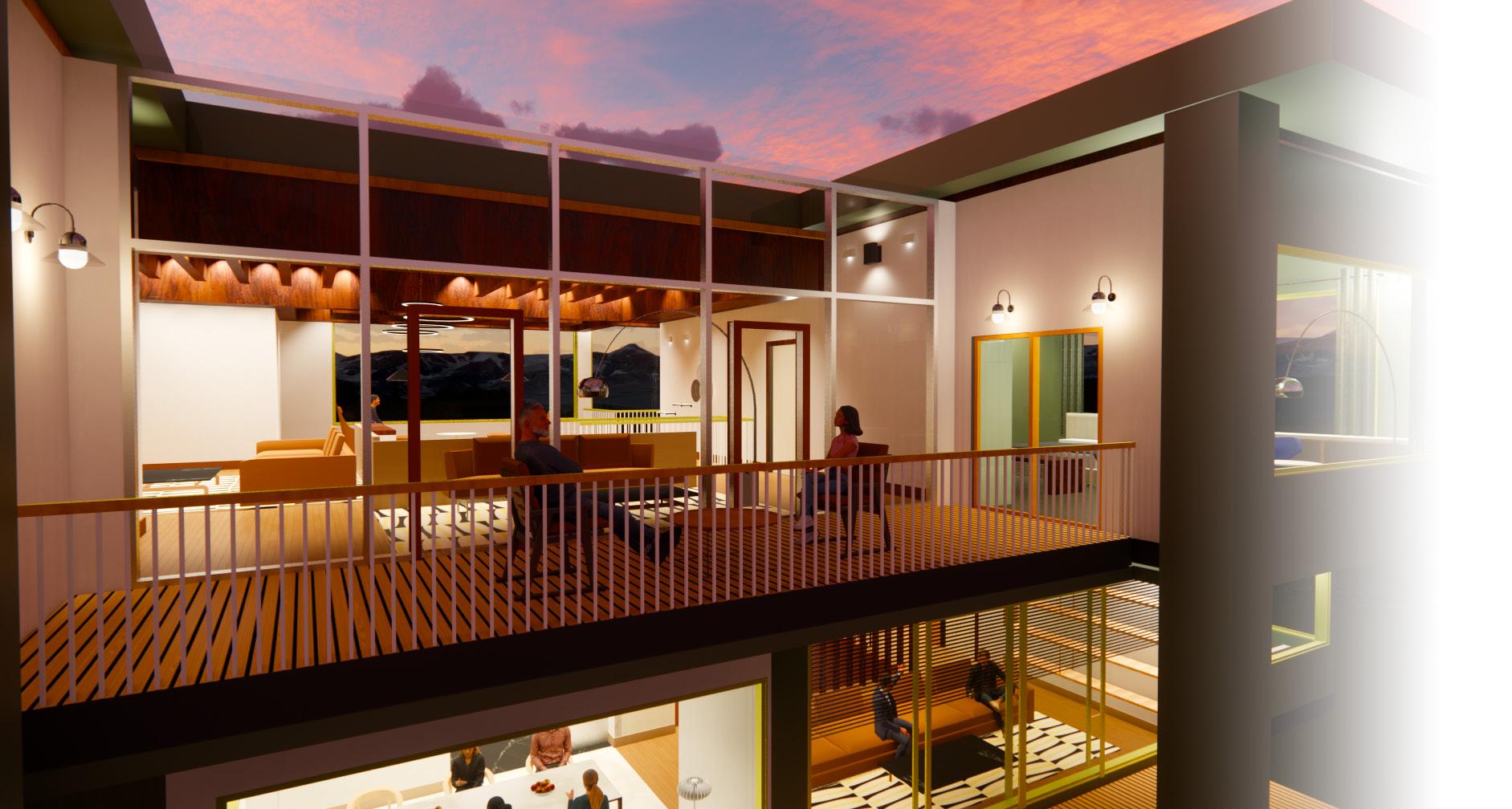
Atention Restoration Theort (ART) suggests that mental fatigue and concentration can be improved by time spent in, or looking at nature. the capacity of the brain to focus on specific stimuli or tasks are limited and results in directed attention fatigue
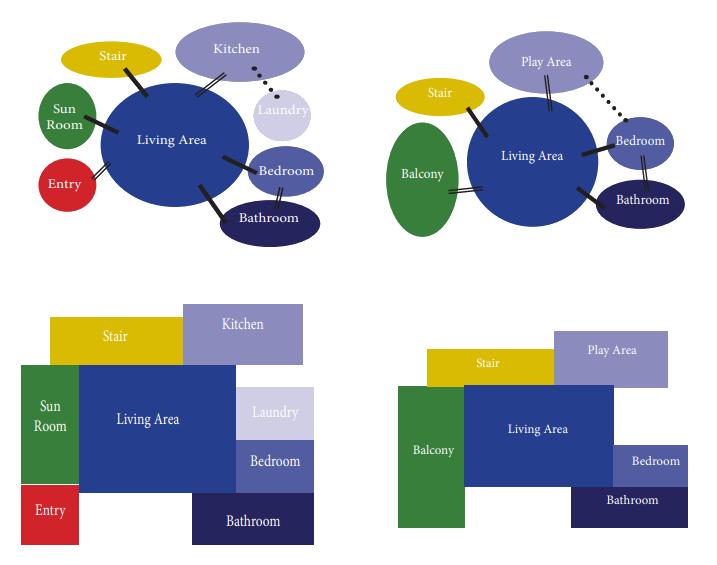
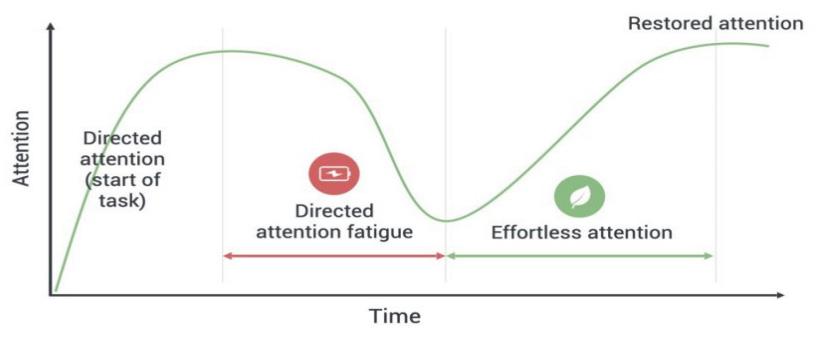

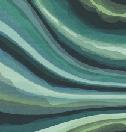
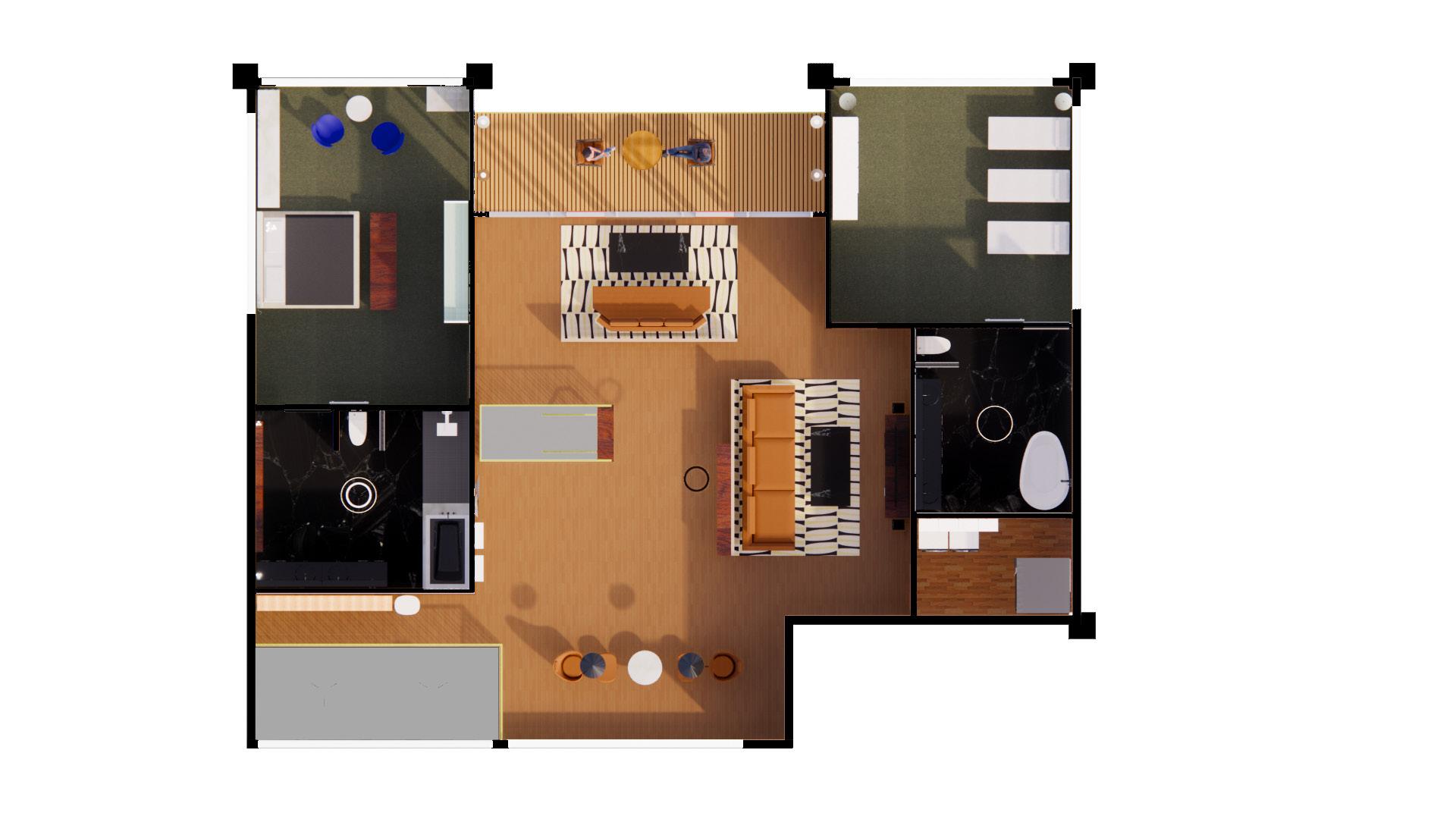
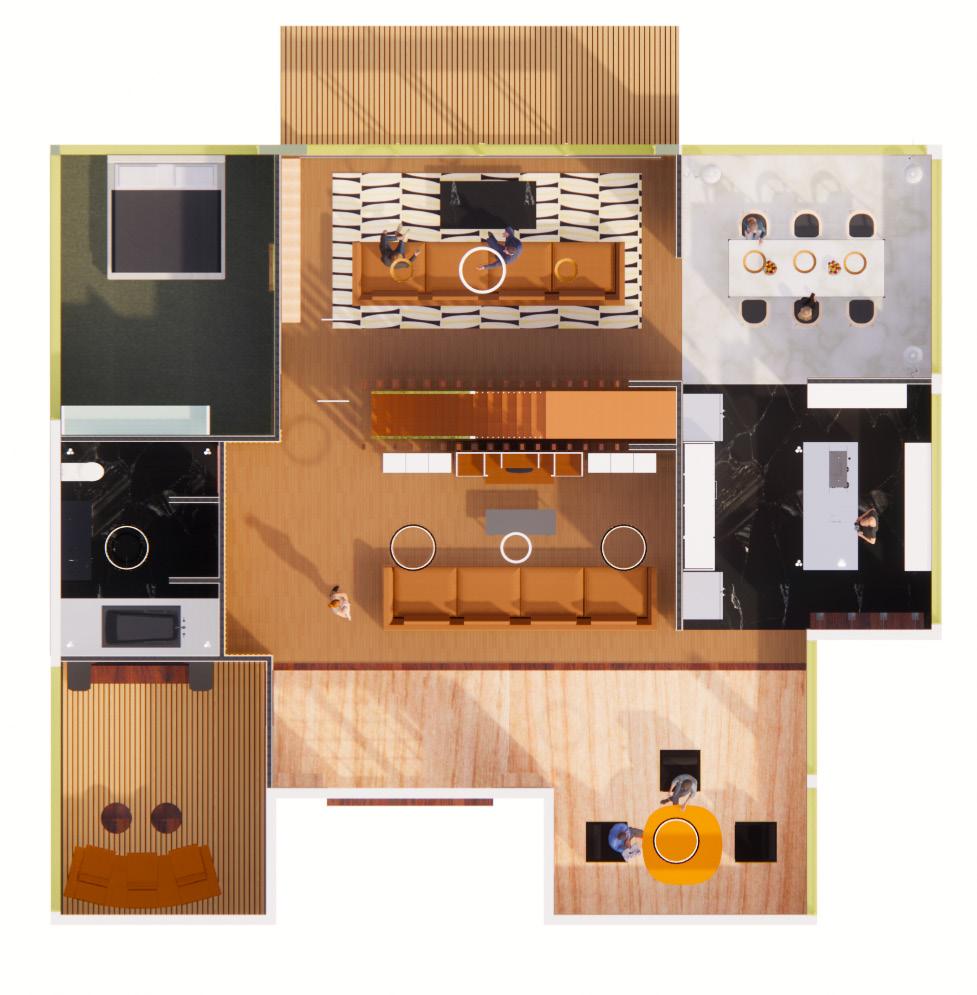
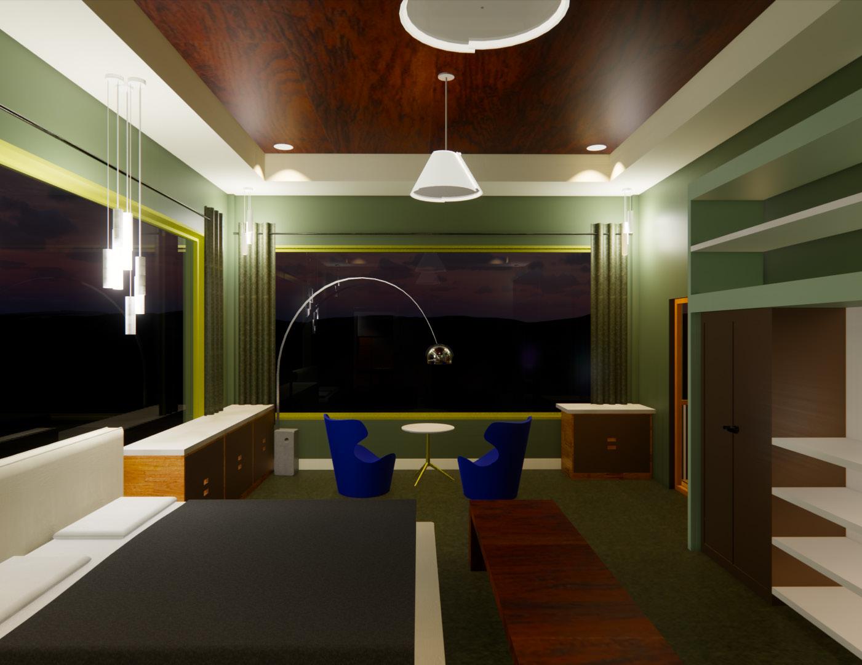
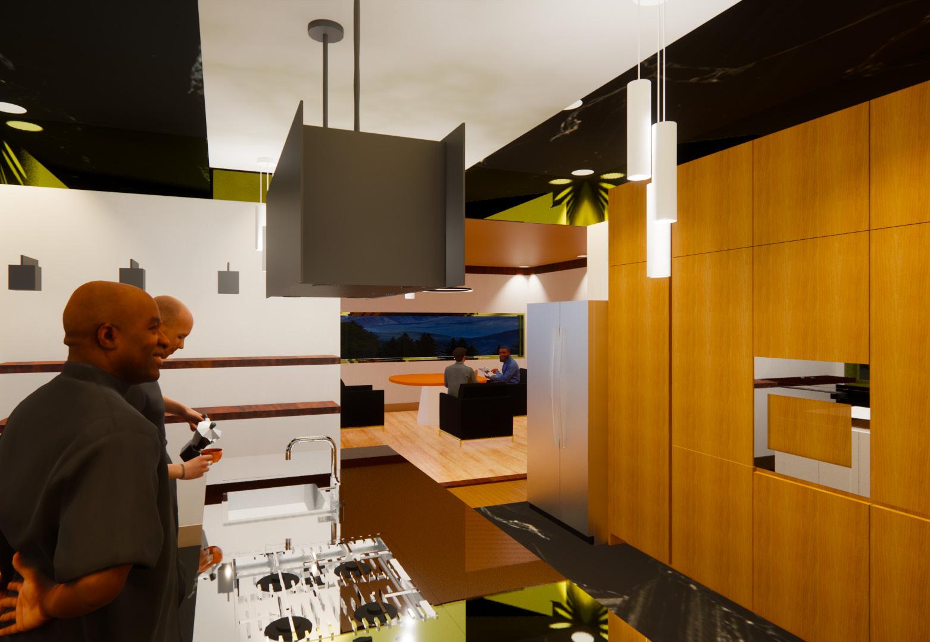
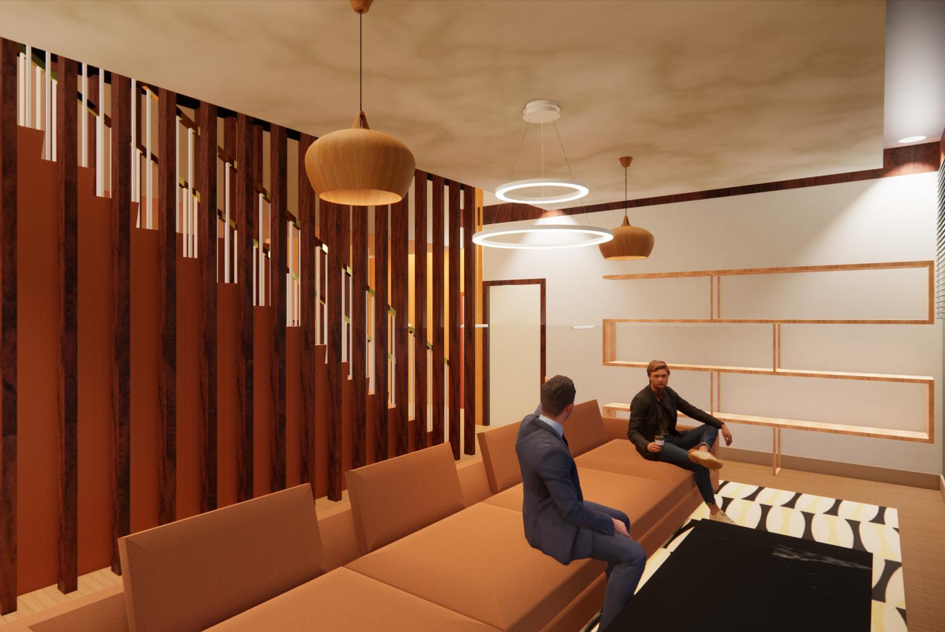
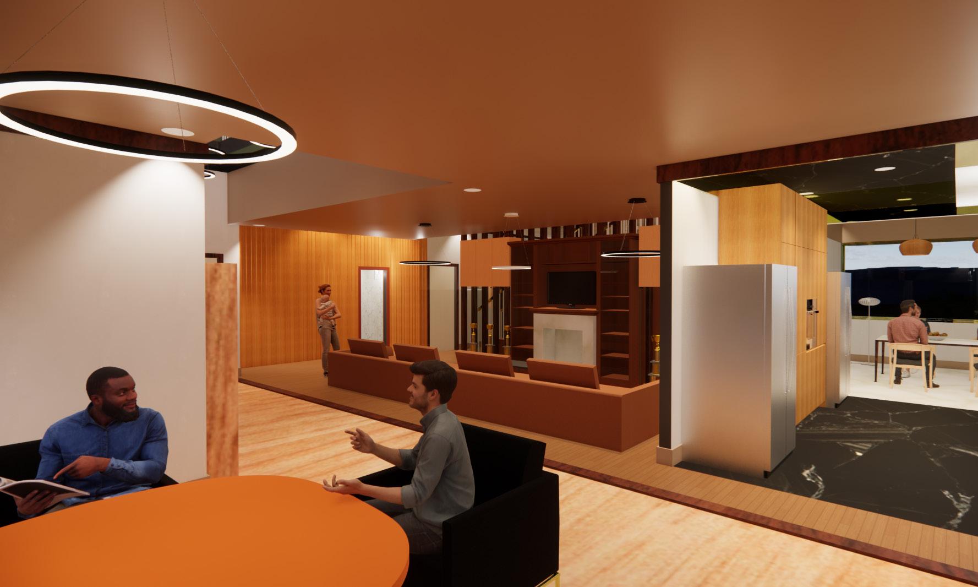
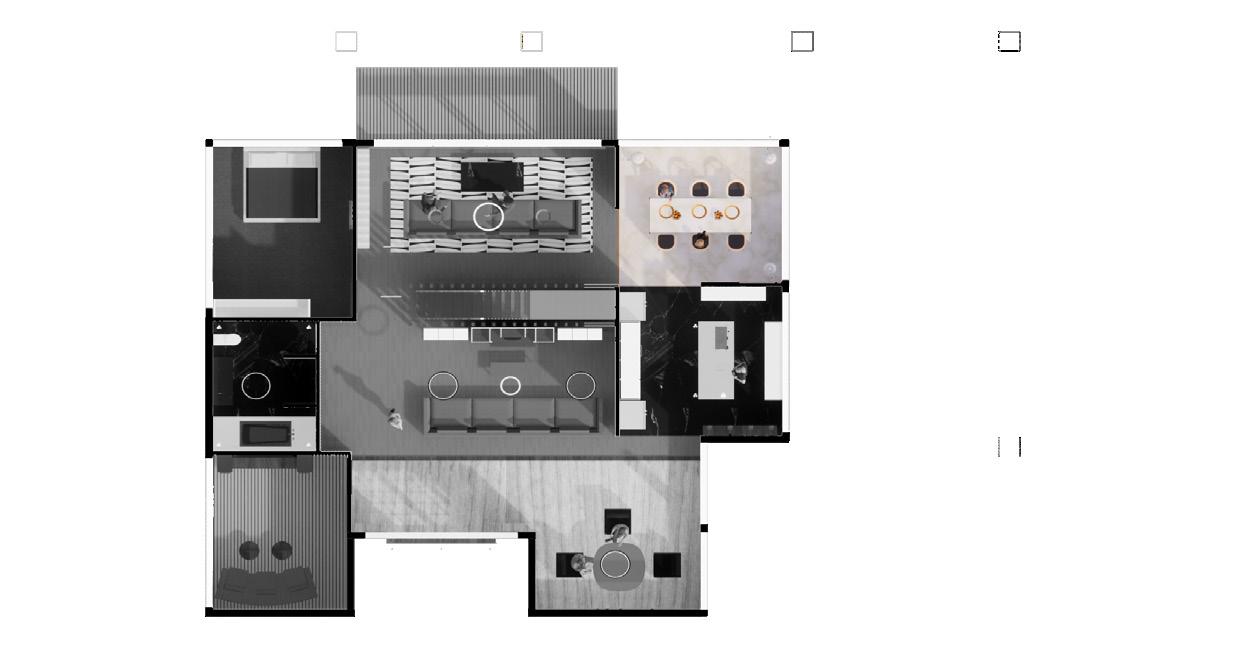
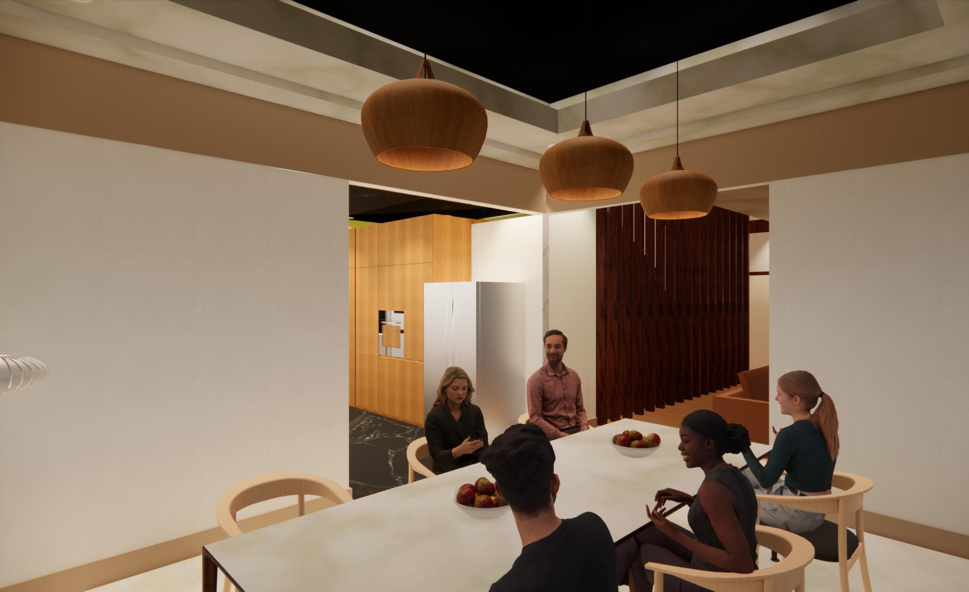
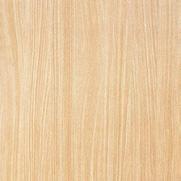
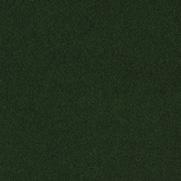

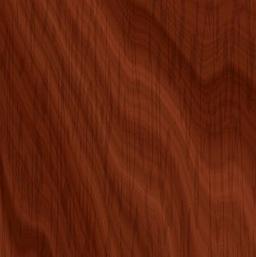

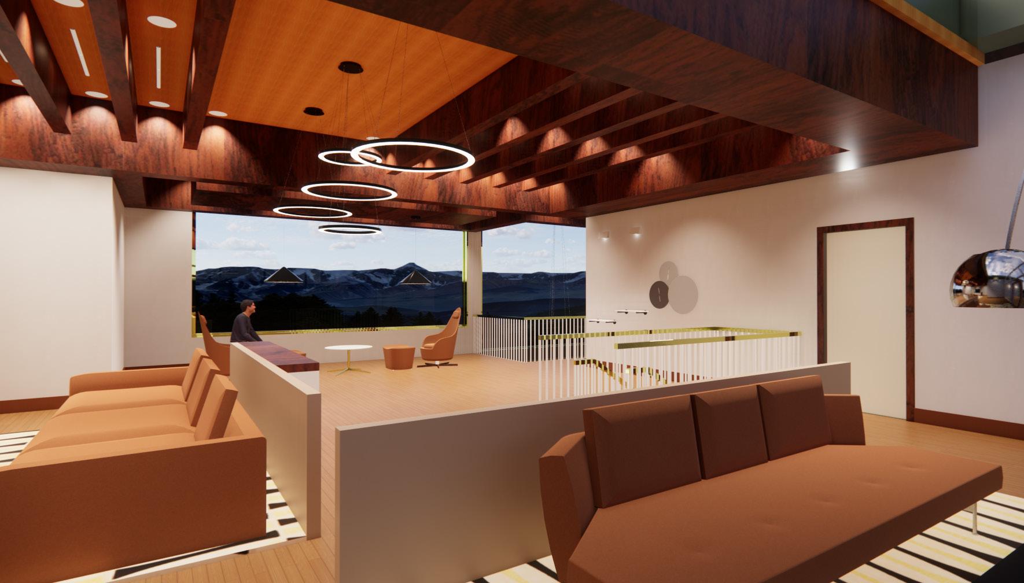
THE MAIN CONCPET IS RESTRAINED ELEGANCE . THAT PERSONIFIES NAKASHIMA'S FURNITURE. ABSOLUTE ELEGANCE CAN BE FOUND IN HIS WORKS. HIS FURNITURE USE MINIMAL FEATURE BUT EVOKES AN ATTRACTIVE,ACTIVE, AND PROFESIONAL IMANGE. HIS FURNITURE CAN BE A DESIGN ELEMENT THAT CAN PROVIDE VISITORS WITH A LITTLE MORE COMFORT AND COZINESS USING NATURAL COLORS AND MATERIALS, JUST AS NATURAL, MATERAILS ARE USED WITHOUT LOOKING FOR ARTIFICIAL ELEMENTS. THE HARMONY OF SOFT LINES AND STRAIGHT LINES CREATES A COMFORTABLE ATMOSPHERE THROUGH OUT THE SPACE BY HARMONIZING NATURAL AND ARTIFICAL THINGS.
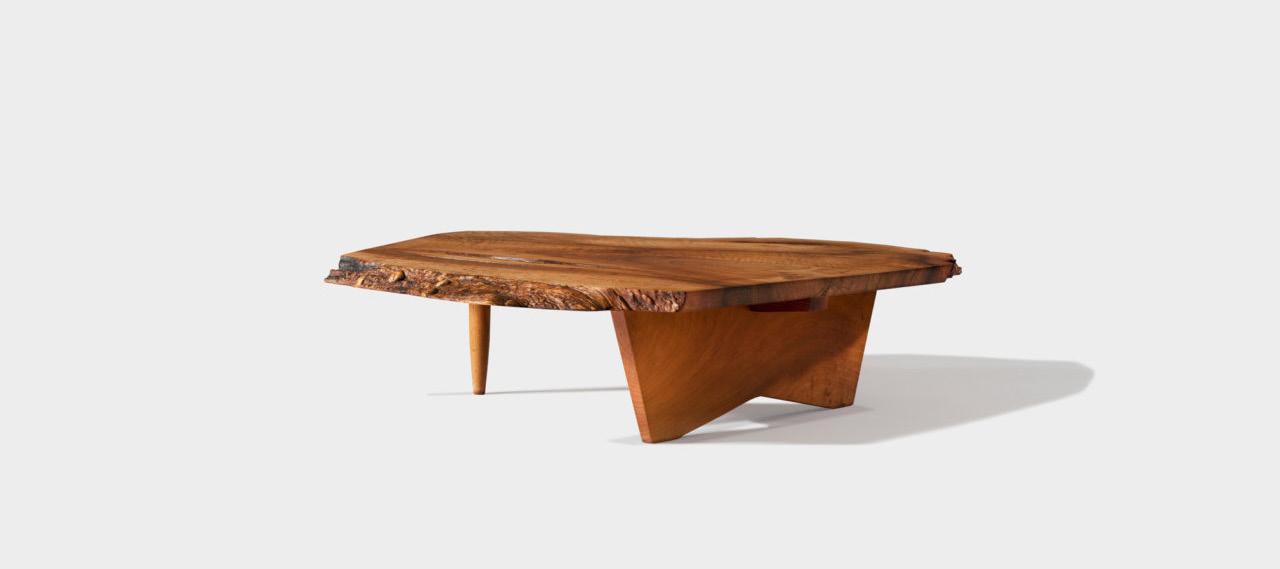
There are many natural elements in his work. Most natural objects have curves.
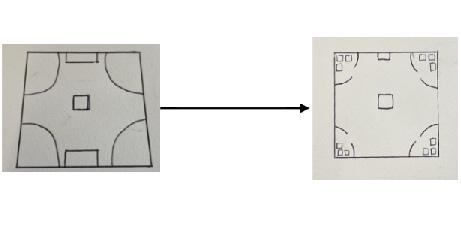
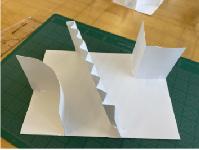
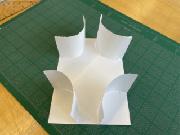
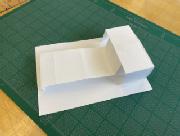
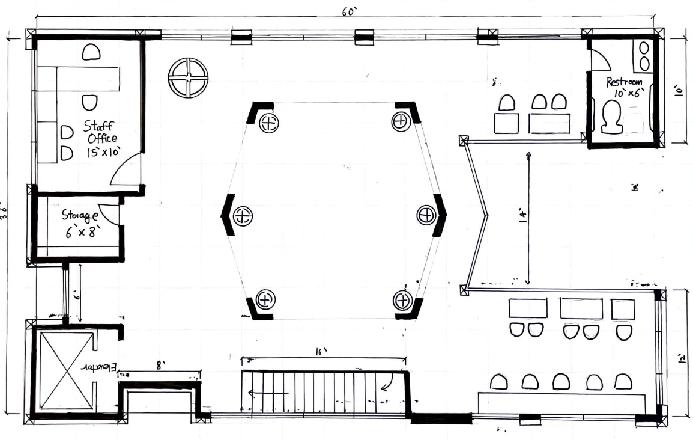
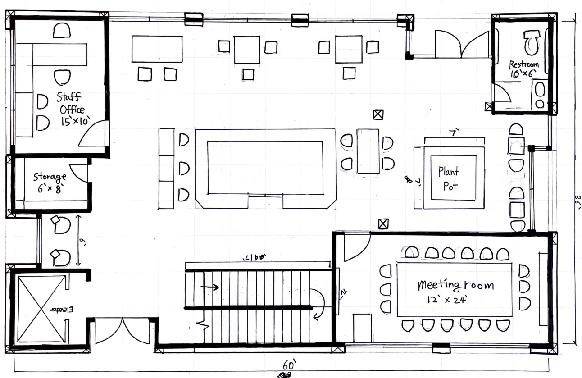
People can see lot of natural (curve) lines in his furnitures. Also his works show that can be connect with users by making ergonomic system
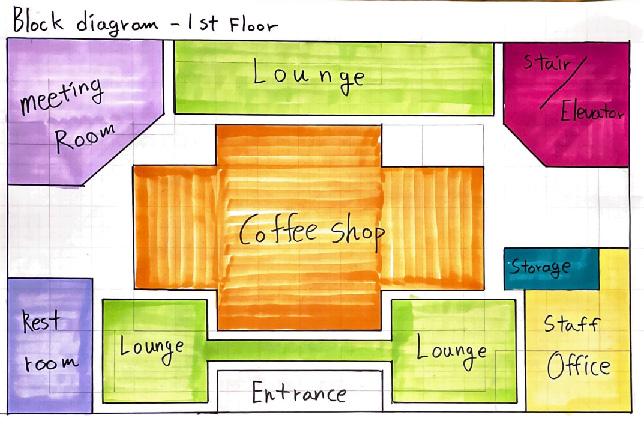
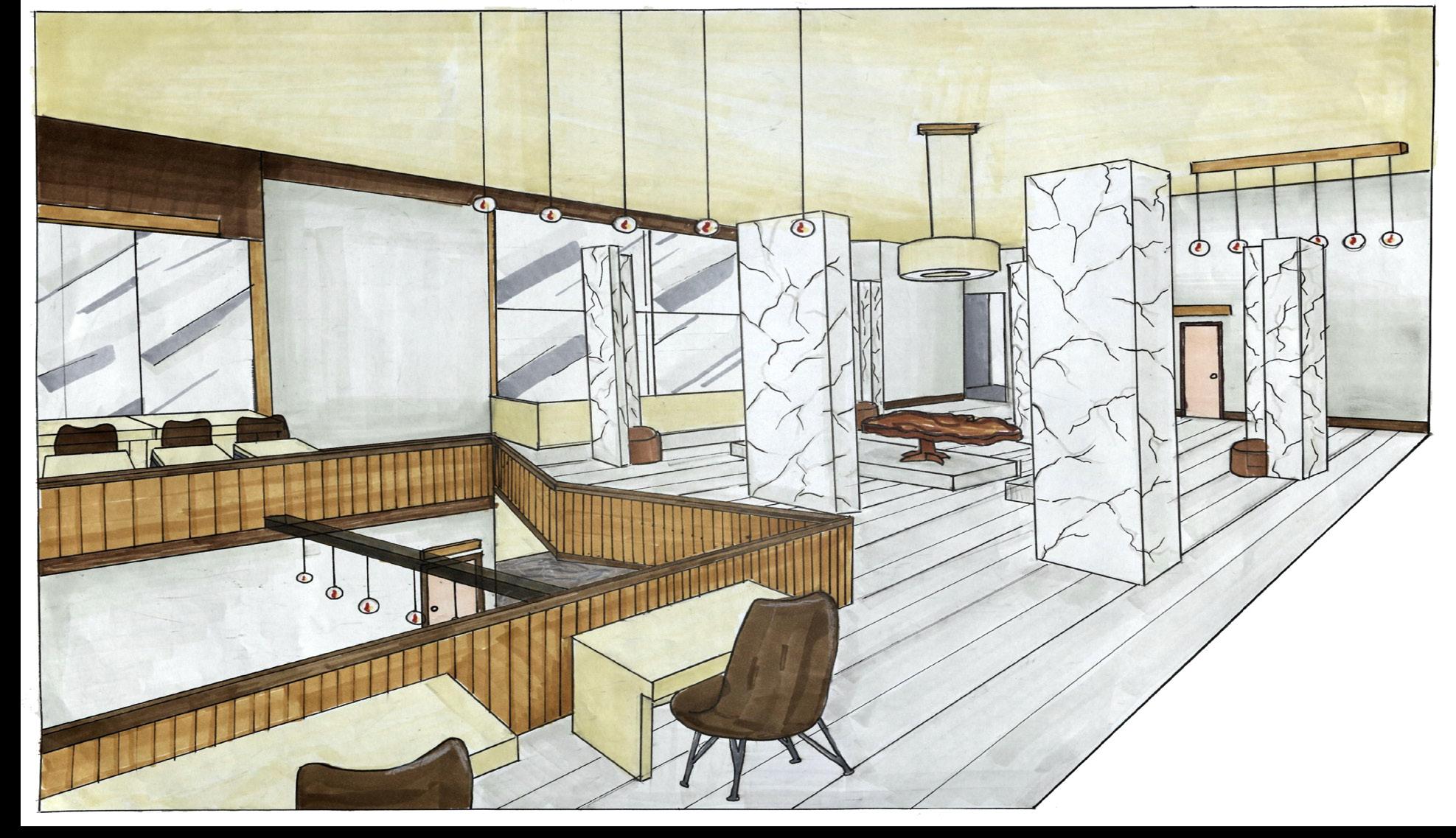
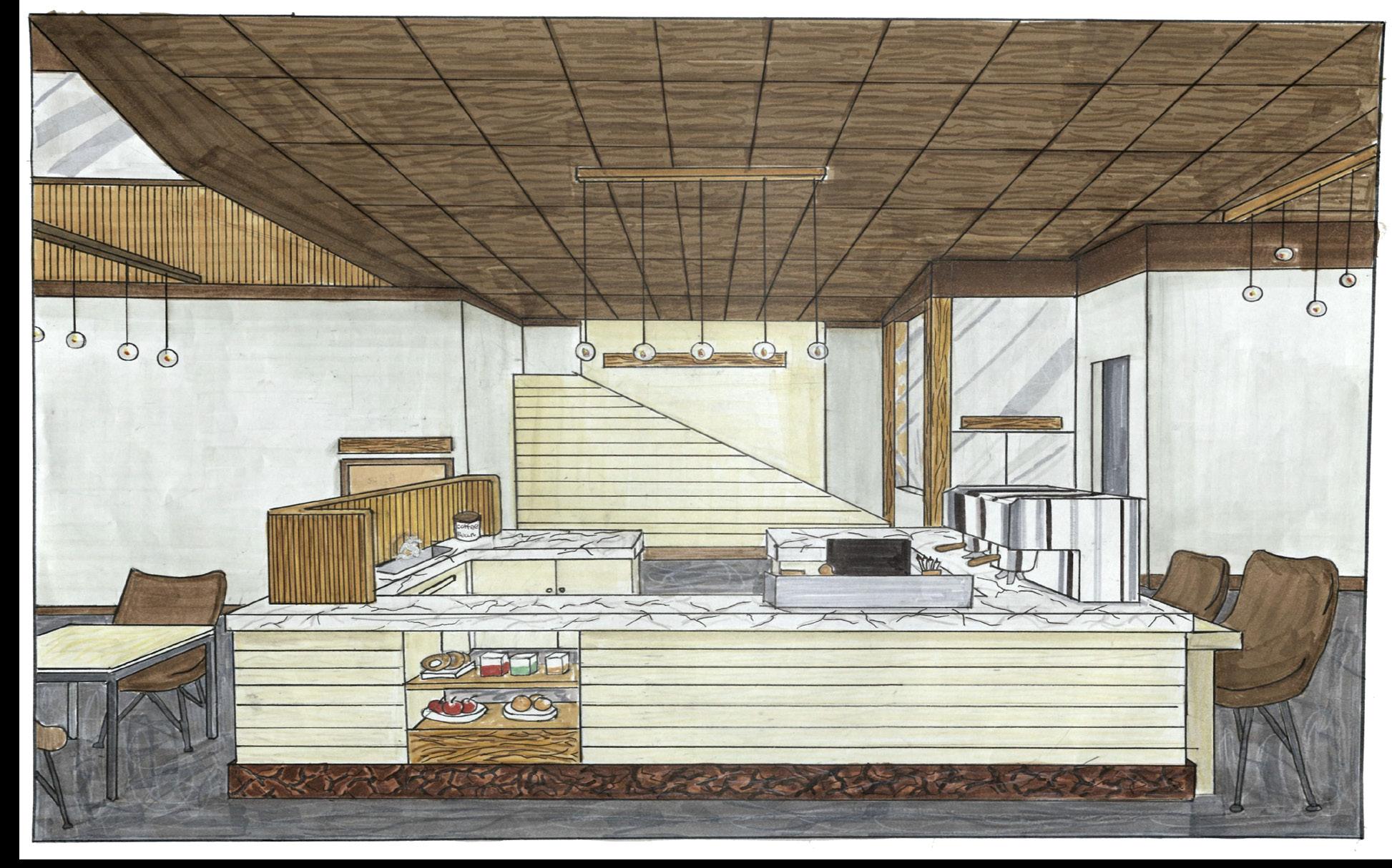
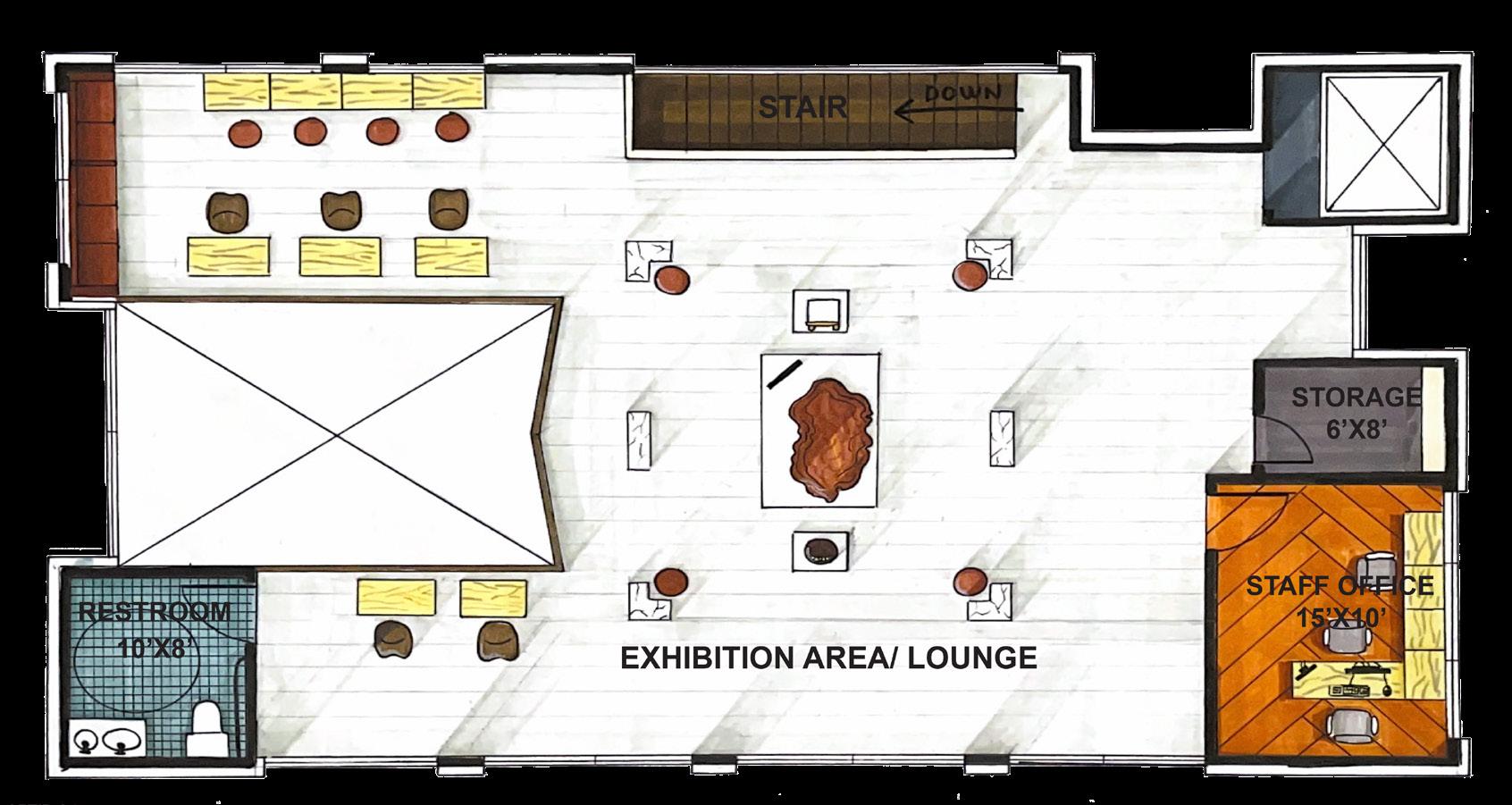






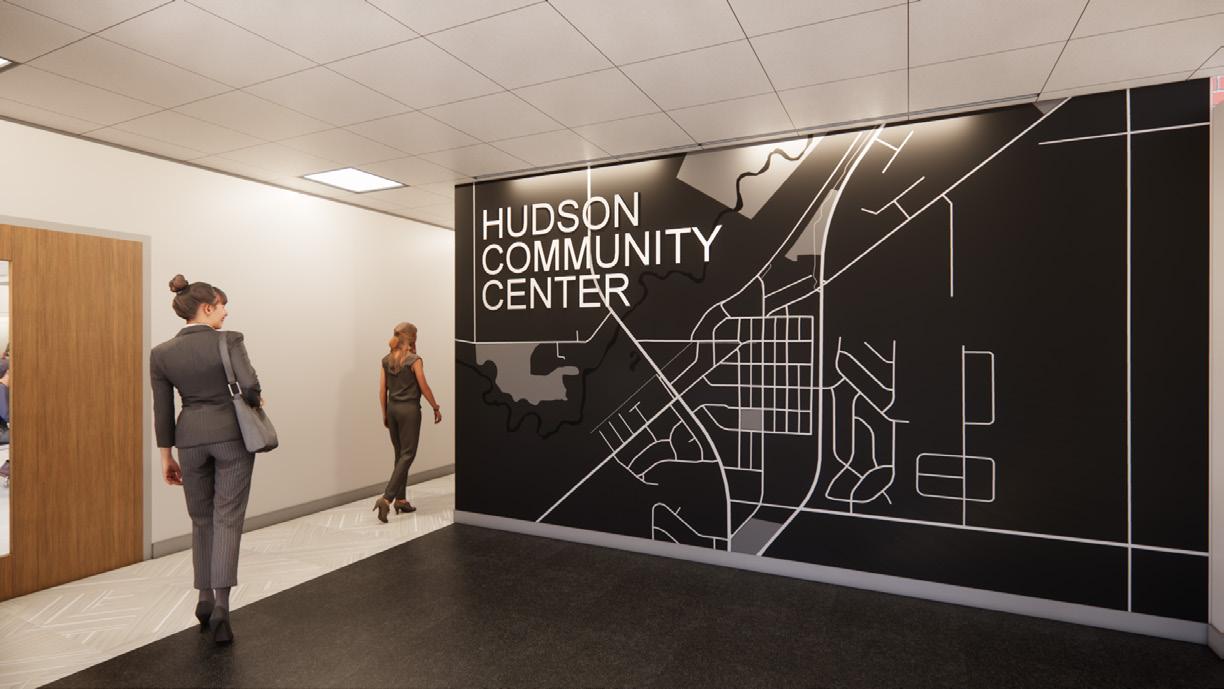

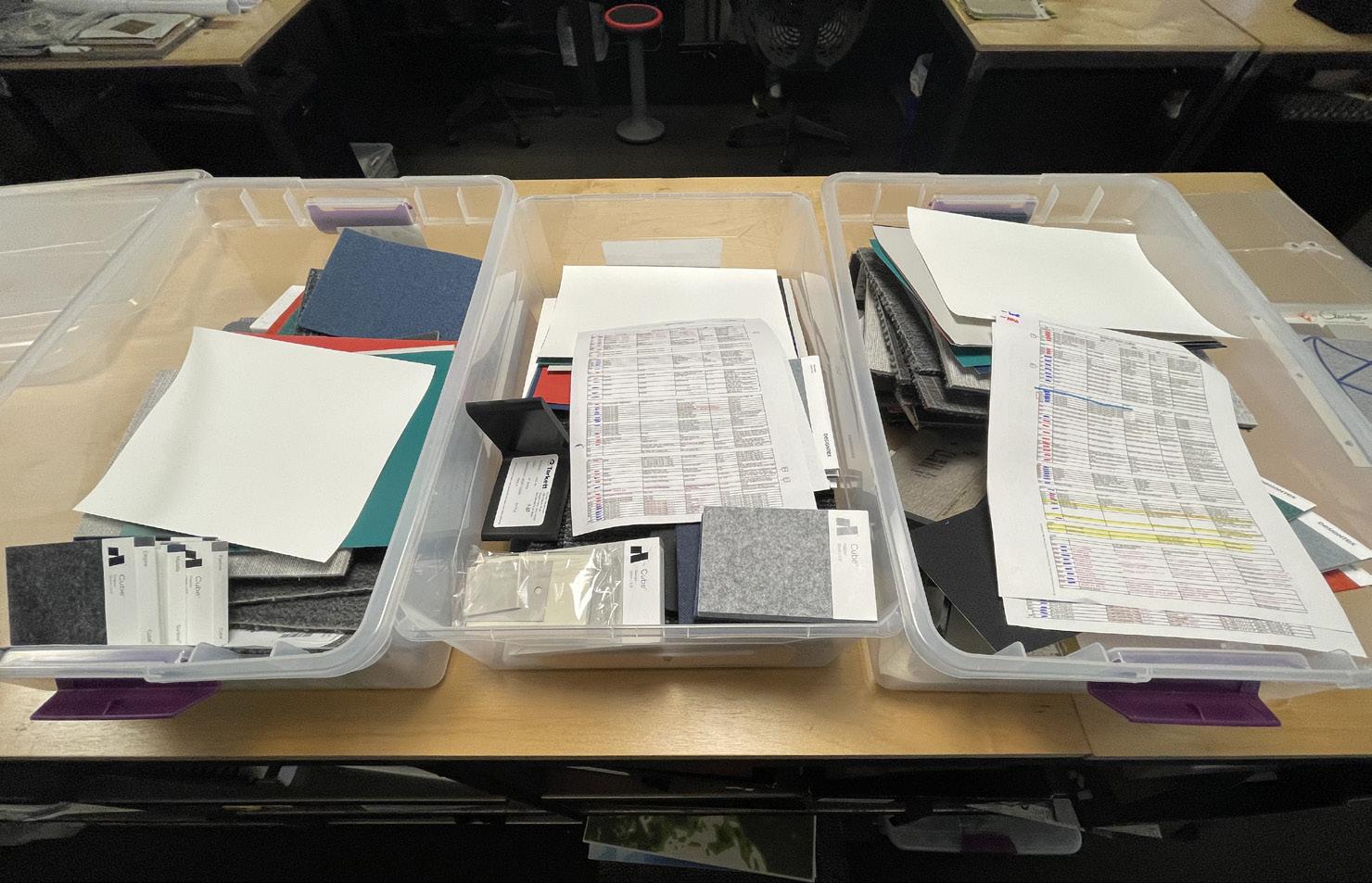
Site visiting.
These are images that I learned and worked on during my internship at the INVISION Architecture from May to August 2023. All images belong to the INVISION Architecture.
