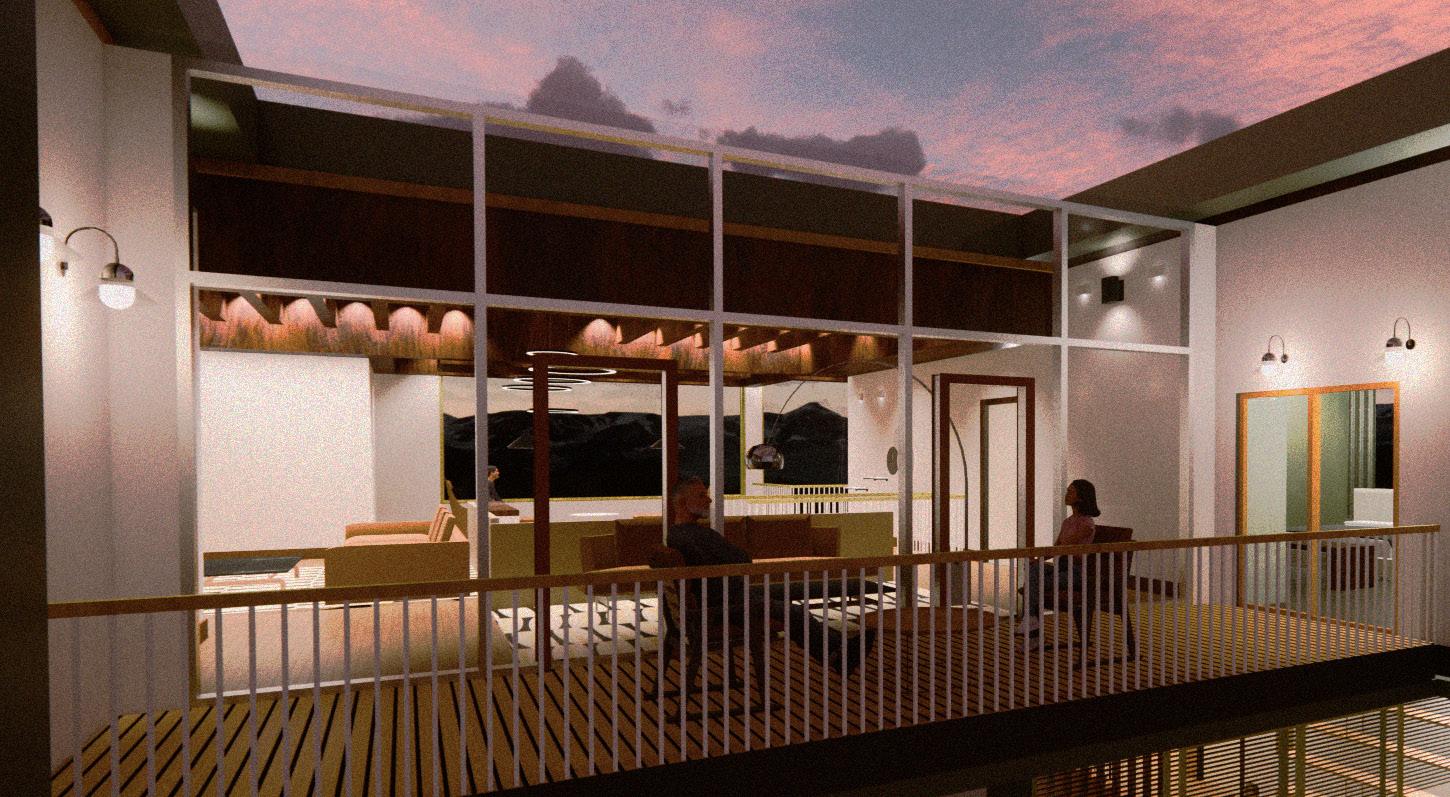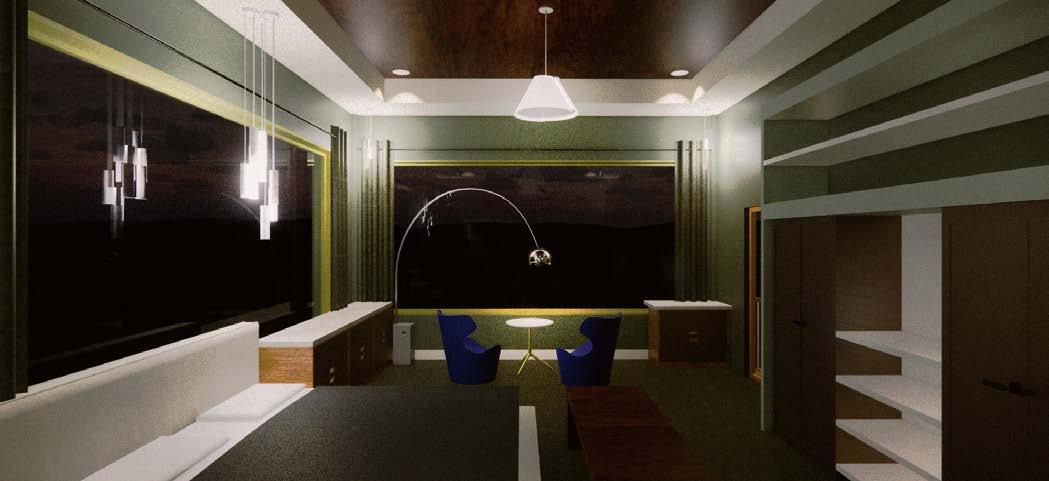JUAN KIM


JUAN KIM
EDUCATION
BFA in Interior design
Iowa State University
2018-2024
- 2024 Bachelor of Fine Arts / Interior deisgn
- 2021 Fall/ DEAN›S LIST at ISU
- 2022 Fall/ DEAN›S LIST at ISU
- 2023 Spring/ DEAN›S LIST at ISU
- 2024 Spring/ DEAN›S LIST at ISU
ABOUT
MFA in Interior design
Iowa State University
2024-CURRENT
EXPERIENCE
IDEC 2024 Virtual Symposium / 2024 Fall -with Cho.
- Presenter ‹Not-Ok is Han-Ok: Design and Spiritual Solutions in Limited Space›
Graduate student teaching assistant / 2024 Fall-current
- ARTID 3530: INTERIOR CONSTRUCTION + DETAILS
Healthcare Student Design Charrette / 2023 Fall 11/3 - 11/6
- Certificated by HDC about student charrette/ New Olreans
My name is Juan Kim who want to establish a great connection with an interior firm and to gain a better understanding of sustainable design during my life. My nationality is South Korea. Also, my interest in design began to focus on the Commercial design over time. If you look at my work, you will be able to see the curved elements and what my favorite materials are.
SKILL
Adobe
Adobe
Autodesk
Autodesg
Interior design intern / 2023 Summer 5/24 - 8/9-INVISION ARCHTECTURE-Waterloo/IA
- For about three months, I learned about the practice and received various experiences.
Research Assistant / 2022 November to 2023 Jaunuary
- Lighting Preference in hotel guestroom : A cross- cultural comparision. During the study period of about one semester, I helped collect data with the professor. Supervised by Dr. Daejin Kim
Undergraduate Research Assistant / 2022 Spring
- Assist in documentation and development of visual components for Miller Faculty Fellowship
Research project, «Integrating creative thinking in Engineering education.» -Supervised by Dr. Jae Hwa Lee
Millitary service in South Korea / 2019 Summer - 2021 Spring
- Squad leader / coast ranger - For about two years, I learned cooperation and leadership in a group called the military.
CONTENTS

GREEN HAVEN: Nurturing health, Healing lives. HEALTHCARE

ARTDECO IN CHICAGO HOSPITALITY

TIMELESS CONNECTION COMMUNITY CENTER

VERSATILITY IN HIGHER EDUCATION EDUCATION
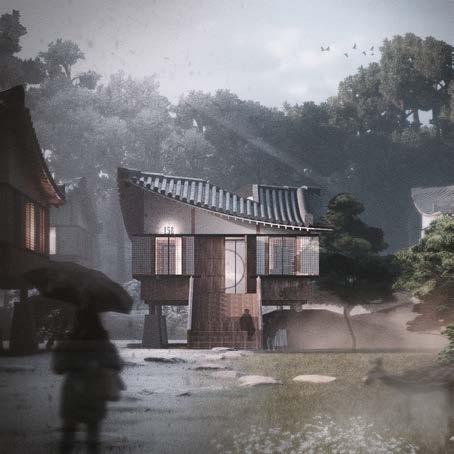
NOT-OK is HAN-OK. RESIDENTIAL

ADVANTURE FROM LIFE EXHIBITION

REVIVING IN NATURE HEALTHCARE

NATURAL: HEALS RESIDENTIAL
GREEN HAVEN: Nurturing Health,
Healing Lives.
DESIGN CONTEXT
ABOUT CIRCULATION
CIRCULATION
SITE

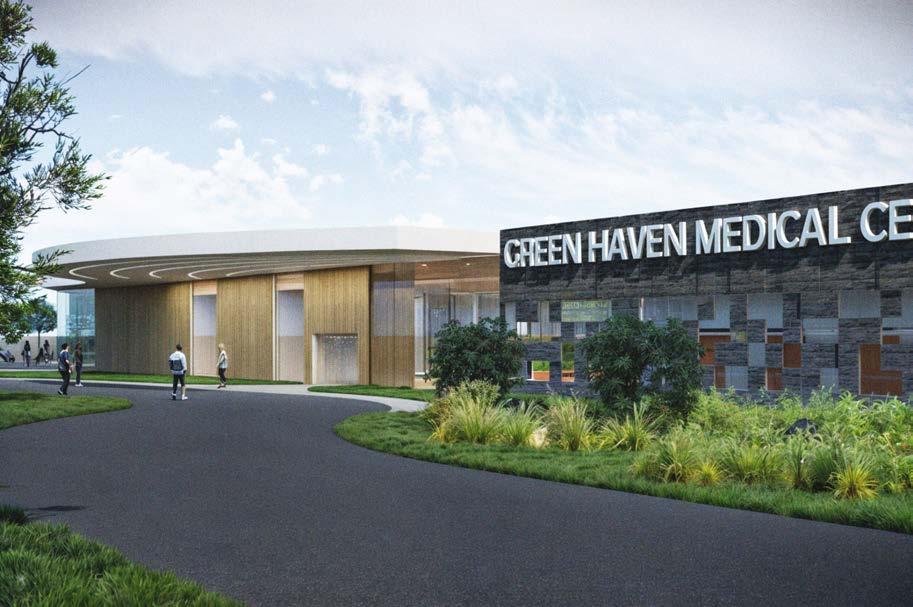










MAIN LOBBY
CONCEPT STATEMENT
Focuses on creating an environment that prioritizes the overall well-being and comfort of patients and staff. By accessibility, inclusivity, cultural sensitivity, psychological comfort, privacy, dignity, and community engagement, our design aims to transcend traditional healthcare settings and become a space of healing and support. Through thoughtful space planning, authentic aesthetics, and innovative technologies to ensure that patients feel respected, empowered, and valued, not only space and person-to-person experiences, but also the connection between the space of the hospital and the space of the community, and the hospital they feel even before entering the hospital. Patient-centered design includes a philosophy of care that respects an individual’s diverse needs, backgrounds, and experiences. With an unwavering focus on enhancing the patient experience, our hospital design concept is to increase meaningful and innovative trust and become an important space in the community.

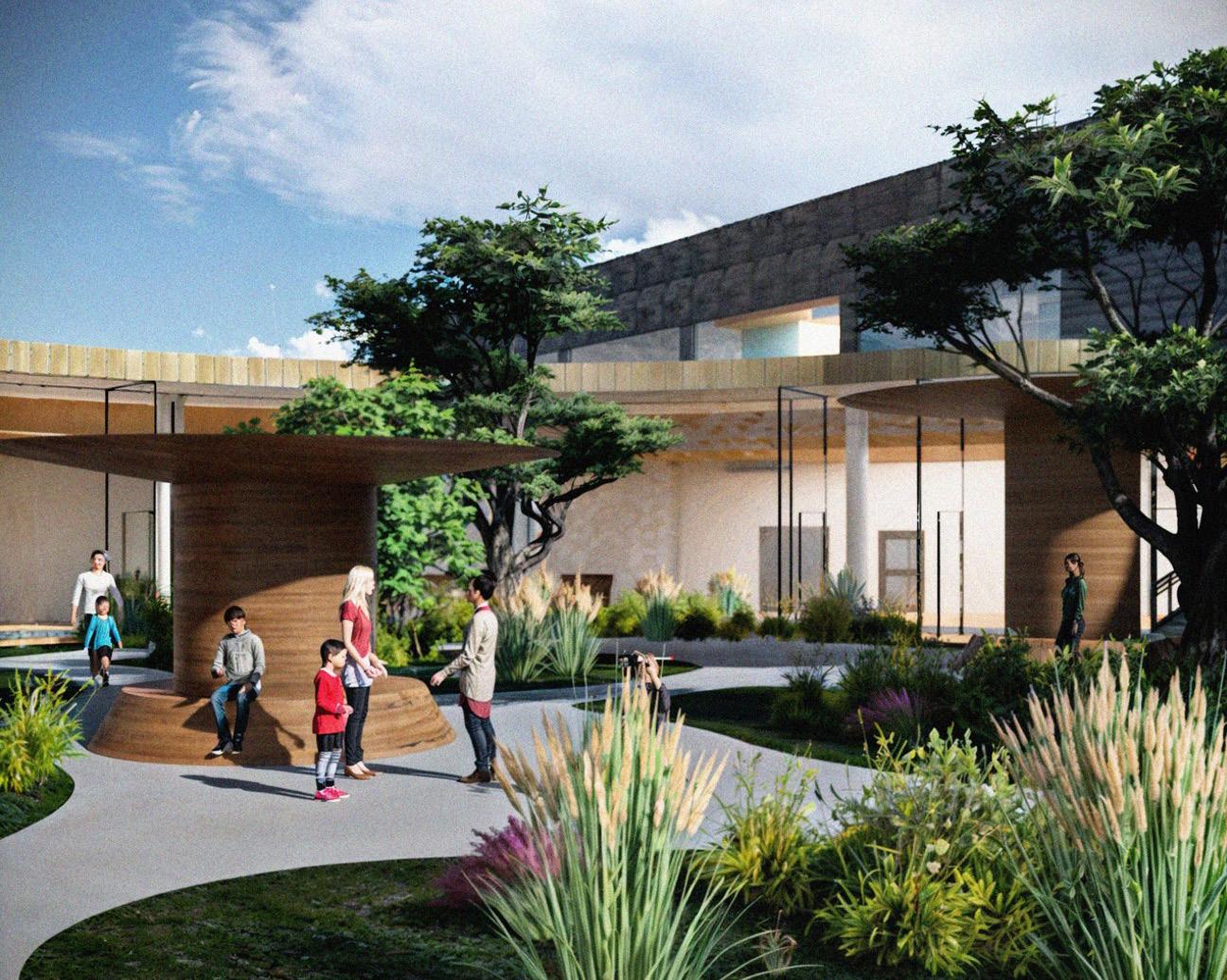






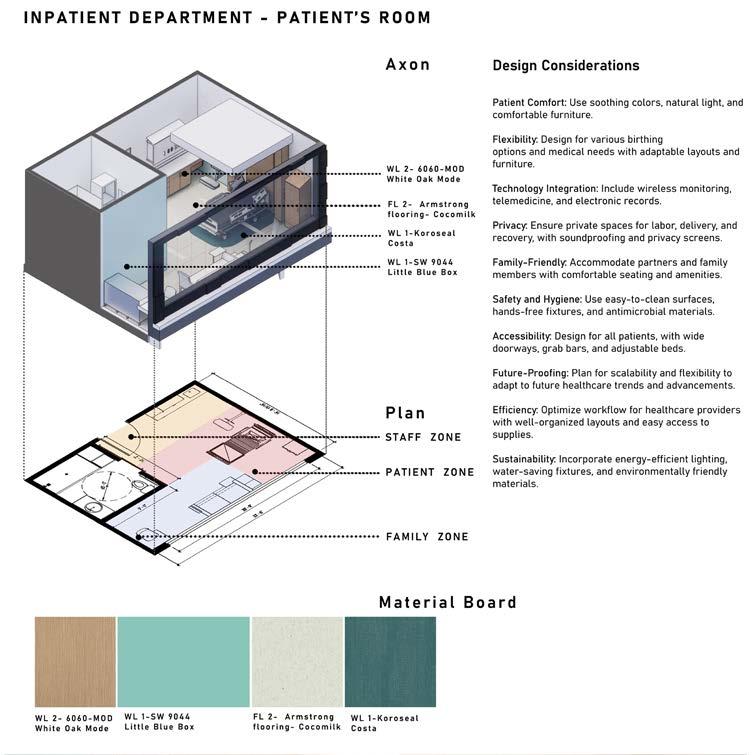
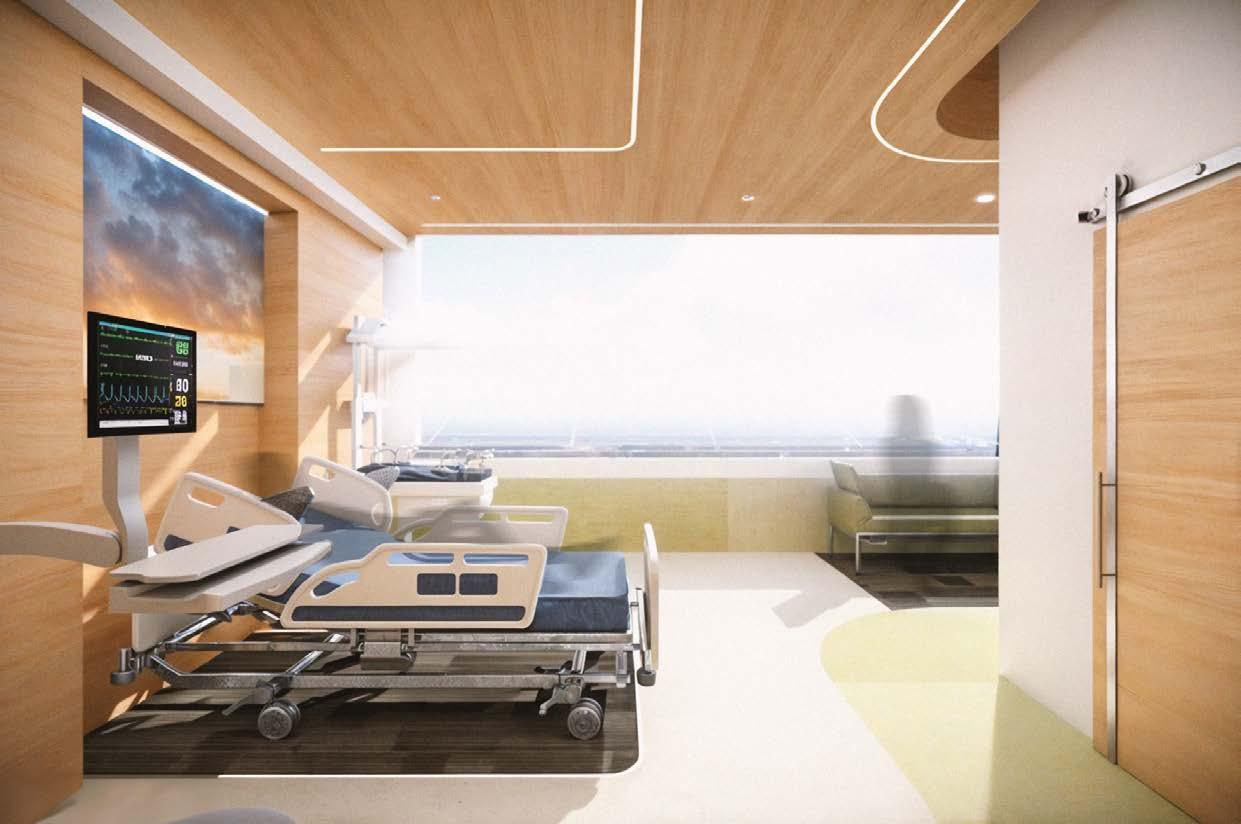
MAKE RELAX REVIVING
The patient room was expected to be a high-stress space unlike other spaces. As a result, we tried to provide a natural element, but due to problems such as infection, we could use artificial measures (a screen that provides high-quality natural scenery) to reduce the stress of the patient and the anxiety of the family.

The LDRP room is a space where the purpose is to recover and give birth safely. In order to prioritize the health of the mother and the health of the baby, this space has created a hypoallergenic space by using it as a liner lighting rather than direct artificial lighting. In addition, unlike other spaces, it does not use much color and provides a space suitable for purpose by using natural materials.
TIMELESS CONNECTION
ABOUT



PROGRAMMING



The US Naval Reserve Building is located near the FT DSM Museum & Education Center, a historic site commemorating significant military history, further solidifying its role as a cultural and educational community hub, creating diverse shared visitor traffic and a sense of destination. Adjacent to schools, commercial resources, and public transportation enhances accessibility to the building as a potential hub for intergenerational activities.
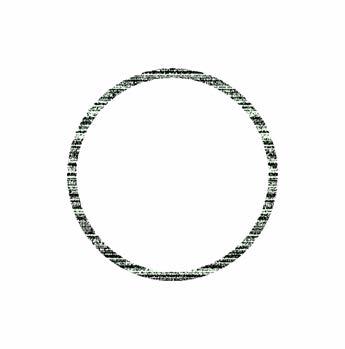







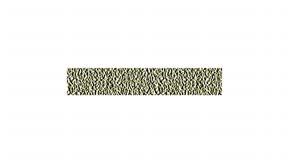

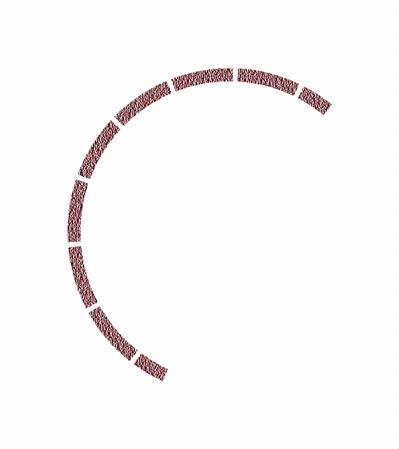


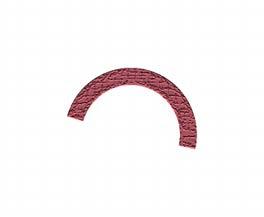







Intergenerational interactions can foster mutual growth, with elders providing mentorship and wisdom while younger generations offer technological and cultural insights. This bidirectional exchange enriches the community’s cultural life and strengthens connections across diverse backgrounds and age groups. To address the community’s varied educational and cultural needs, plans include creating interactive public spaces like galleries and theaters, promoting learning, neighborhood cohesion, and opportunities for all. The region’s diversity in education and age underscores the potential for meaningful and enriching relationships.
The first-floor space design was divided into four zones: wet, dry, messy, and clean. Each zone is designed to fit the purpose of use, allowing the flow to continue naturally and maximizing the efficiency and convenience of utilizing the space. And the Second-floor space divided the purpose of the space using a form that symbolized development by forming community from the sacrifice of the space of the past.
PROGRAMMING-with Program



Site Plan

FIRST FLOOR
SECOND FLOOR

ABOUT First Floor
The first floor space provides more possibilities for parent-child learning and interaction between the elderly. Through the spacious lobby space, we give them more communication space.

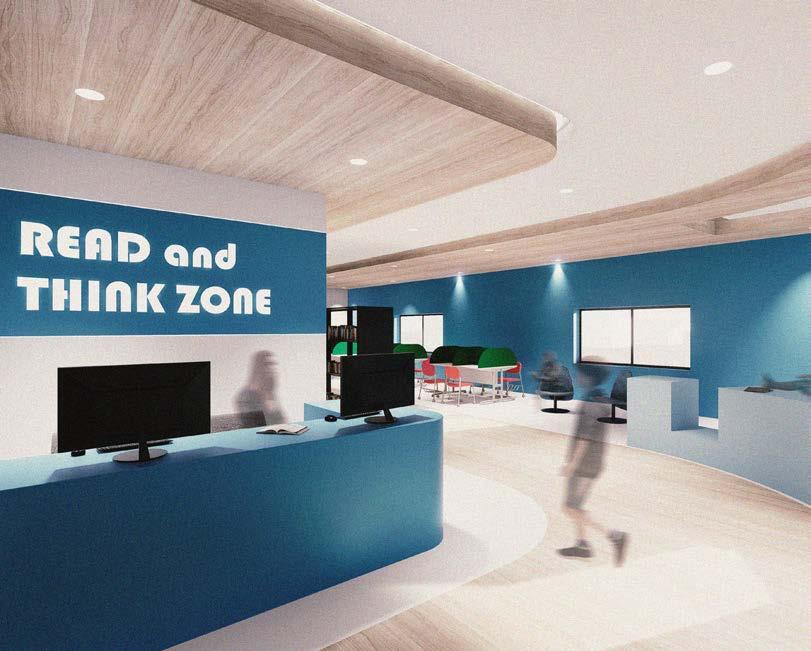


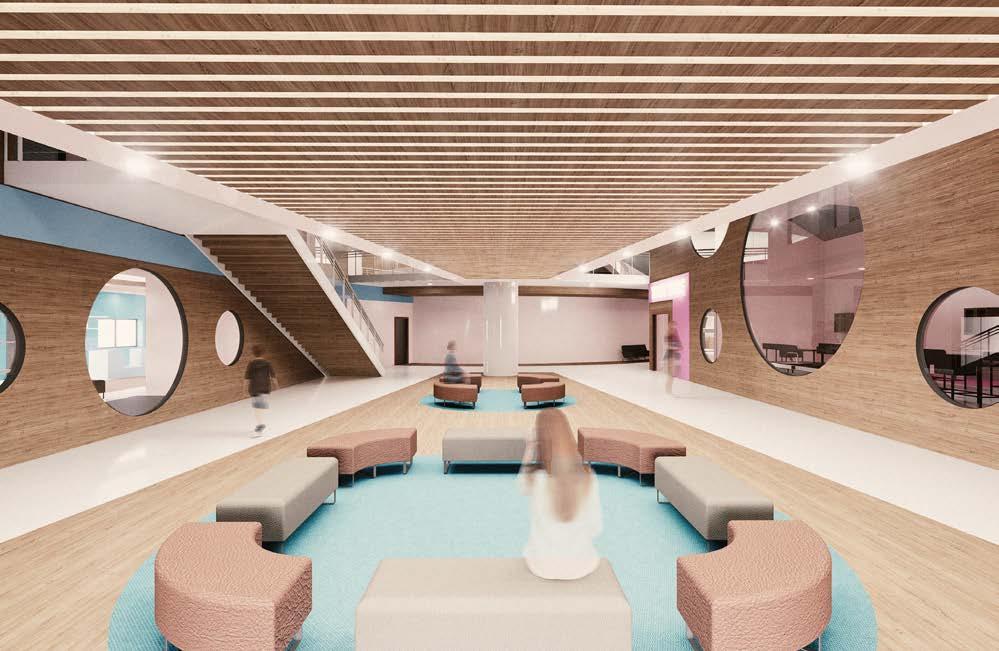






Second Floor


The second floor features artistic display and learning spaces, enhanced by hollow structures for a spacious visual effect. A large corridor connects the area, emphasizing the central structural design.
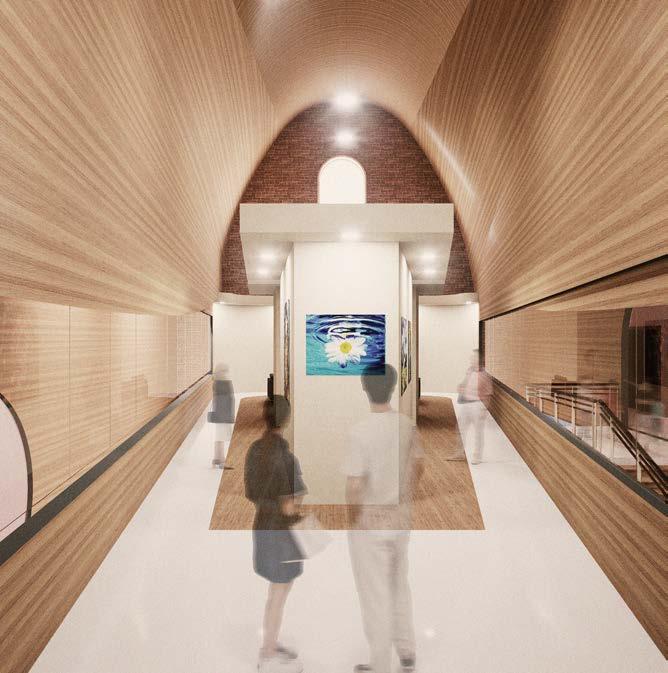
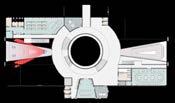
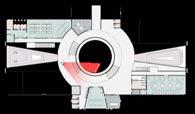


NOT-OK is HAN-OK.
2023 HDC Design Charrette Intensive Care Unit (ICU)
DESIGN CONTEXT ABOUT
SITE


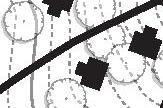
SCALE: 1”=300’-0”
EXTERIOR VIEW
Design Context



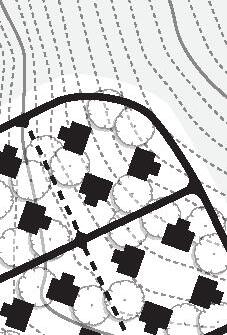


37.749710, 127.273800
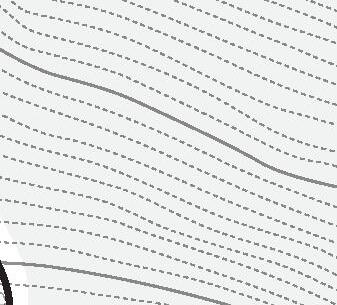


The “NOT-OK is HAN-OK” project addresses the stress of modern urban living by creating affordable retreats inspired by the traditional Korean Hanok. Rooted in the Hanok’s principles of simplicity and harmony with nature, these retreats offer spaces for personal reflection and communal connection. Set in serene locations, they combine traditional design with modern minimalist aesthetics, fostering tranquility and balance. Sustainability is central, with eco-friendly materials and energy-efficient practices ensuring an environmentally conscious approach.
Each retreat is designed to reconnect individuals with themselves, others, and the natural world, providing a sanctuary where it’s okay to pause, heal, and restore well-being. By integrating elements like open courtyards, natural materials, and seamless indoor-outdoor transitions, the project bridges cultural heritage with contemporary needs. “NOT-OK is HAN-OK” offers a much-needed haven, reminding us of the importance of slowing down and embracing balance in today’s fast-paced world..
The design of Not-Ok is Han-Ok fosters introspection, social bonding, and healing through a three-layer approach:
- The Village: Extends beyond the home to embrace the broader community, promoting harmony, belonging, and mutual support. This layer emphasizes that personal well-being is deeply connected to the health of the community, creating an environment of shared purpose and collective growth.
- The Community: Blends traditional Hanok elements with modern minimalist aesthetics, fostering social interaction and honoring cultural heritage while supporting contemporary lifestyles. This shared space strengthens connections and creates a sense of belonging.
- The Home: Serves as a private sanctuary for solitude, introspection, and rejuvenation. It offers a peaceful atmosphere to recharge and reconnect with the inner self.
Together, these layers create a harmonious living environment that nurtures individual and collective well-being.
The size of the building meets the given requirement, 300 sqft.
Lifted the mass to take in any ground level & minimize seismic impact.
Two diagonal pillars are raised 6ft to create a roof line.
The central 6ft protrudes by 1.6ft to highlight the entrance and windows.
Extend the

to prevent rain & sunlight to enter the space.






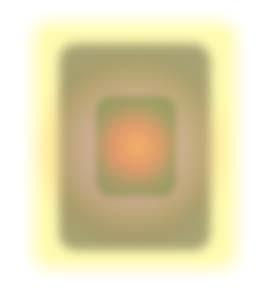






There are three layered conceptual designs of

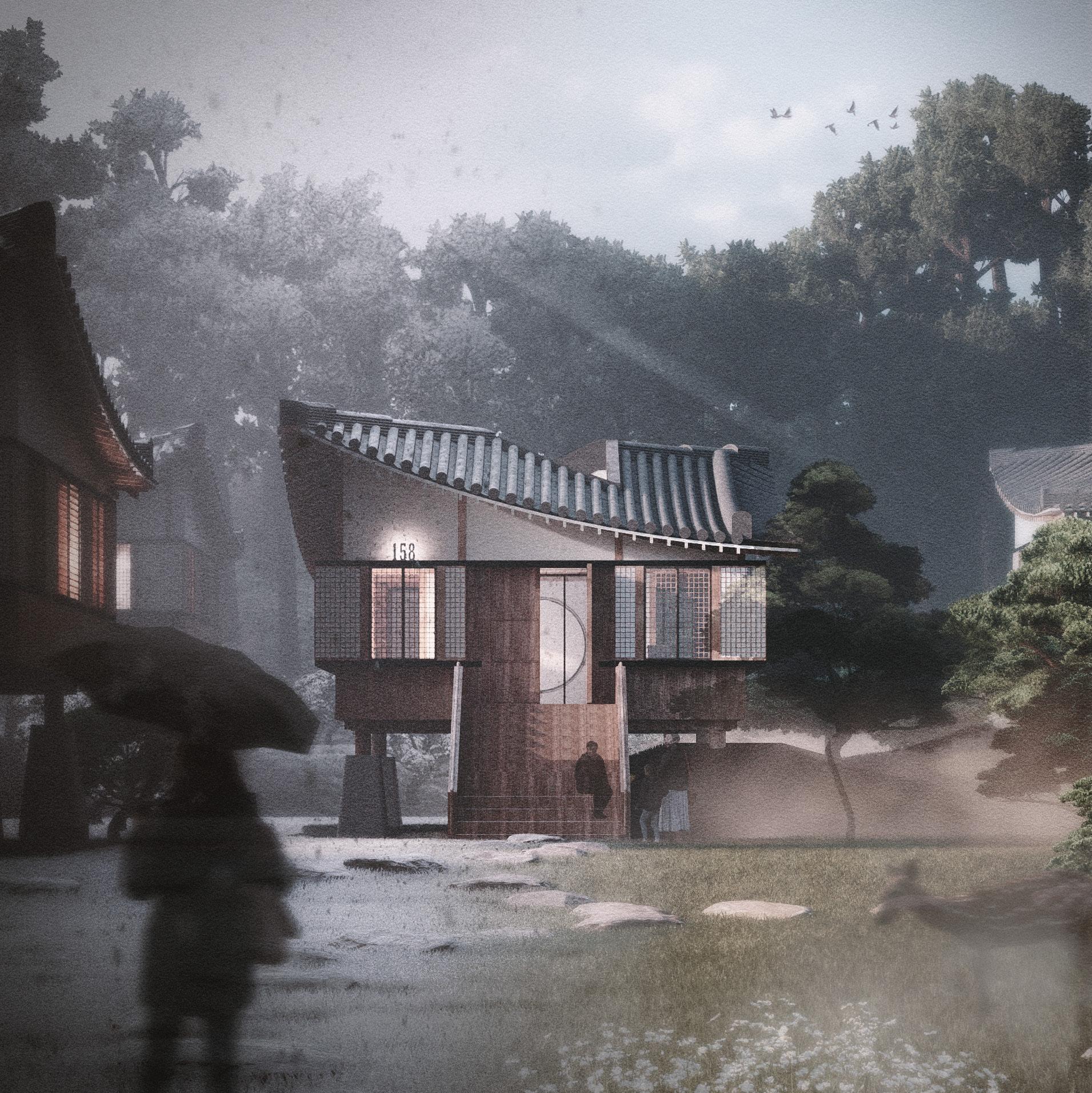
INTERIOR DOORS
+ SLIDING DOOR WITH GLAZING + SLIDING DOOR WITH WOOD + ALUMINUM FRAMES
TEXTURED FINISH
+ POLYURETHANE FOAM CORE
+ ALUMINUM FRAMES
Joong-Jeong
This view is from the main entrance, and I believe it captures the essence of how people will feel when they enter the space for the first time. The design is intentionally inviting, offering a balance between openness and intimacy that fosters a sense of calm.
We offer three options for this space to enhance the user experience.
The FIGURE 1 showcases a design where a net is used to provide a hammock-like functionality. This feature allows users to feel as though they are one with nature, offering a relaxing space to meditate. The sunken area is bathed in natural sunlight, creating an immersive experience as soon as someone steps into the home. This design encourages a deep connection with nature, reinforcing the home’s role as a sanctuary for peace and reflection.
The FIGURE 2 incorporates natural elements such as wood and bonsai, creating a small, functional garden within the space. This garden serves as a visual and sensory catalyst, reducing users’ visual clutter and helping to alleviate mental stress. By integrating nature directly into the living environment, this design promotes relaxation and mental clarity.
The FIGURE 3 includes a small spa space centrally located, offering a private yet social retreat within the home. This feature allows for personal relaxation and rejuvenation while also fostering a connection with nature through an open window view, enhancing the restorative experience.







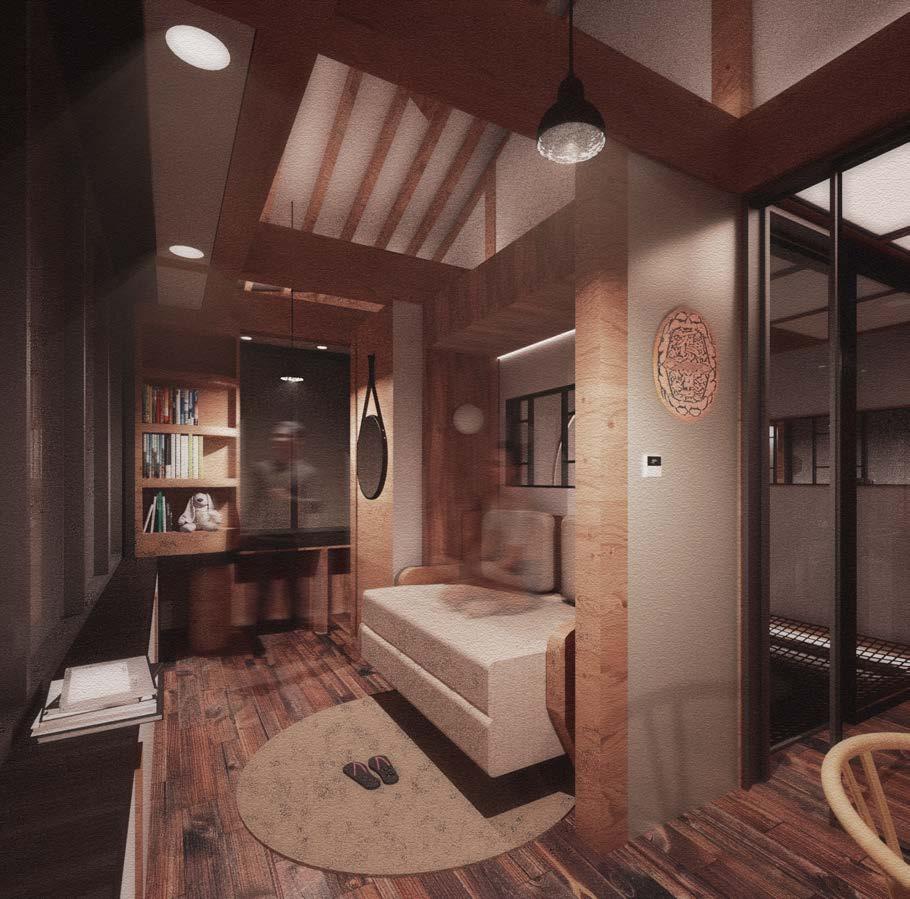



REVIVING IN NATURE
2023 HDC Design Charrette Intensive Care Unit (ICU)
DESIGN CONTEXT ABOUT
SITE

EXTERIOR VIEW
PLANNING-FOCUS ON 3RD FLOOR



Marrero, Louisiana
The West Jefferson Medical Center aims to expand its services to greater lengths by constructing an adaptive patient tower on the RESEARCH ABOUT SITE

According to the research, not many people had insurance in this area. They will have more mental and economic stress than those who have insurance in the event of an accident. Because of this, I focused on relieving stress.

SECTION VIEW
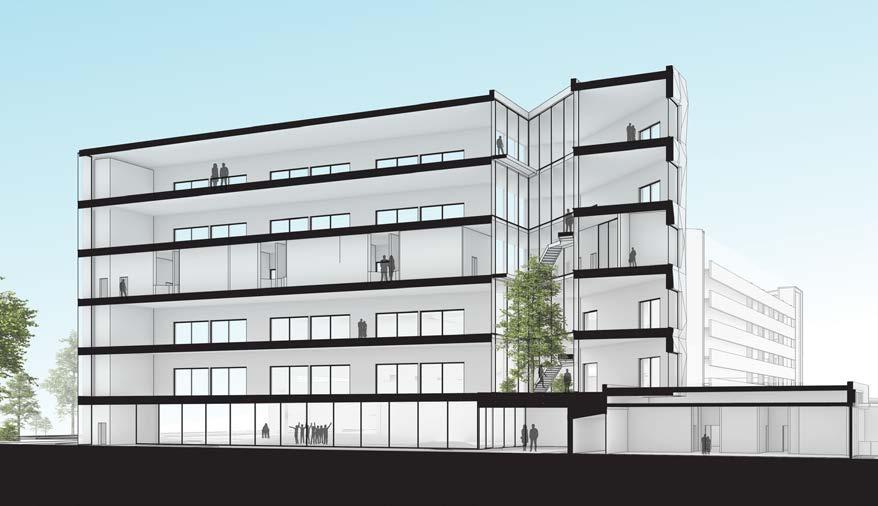

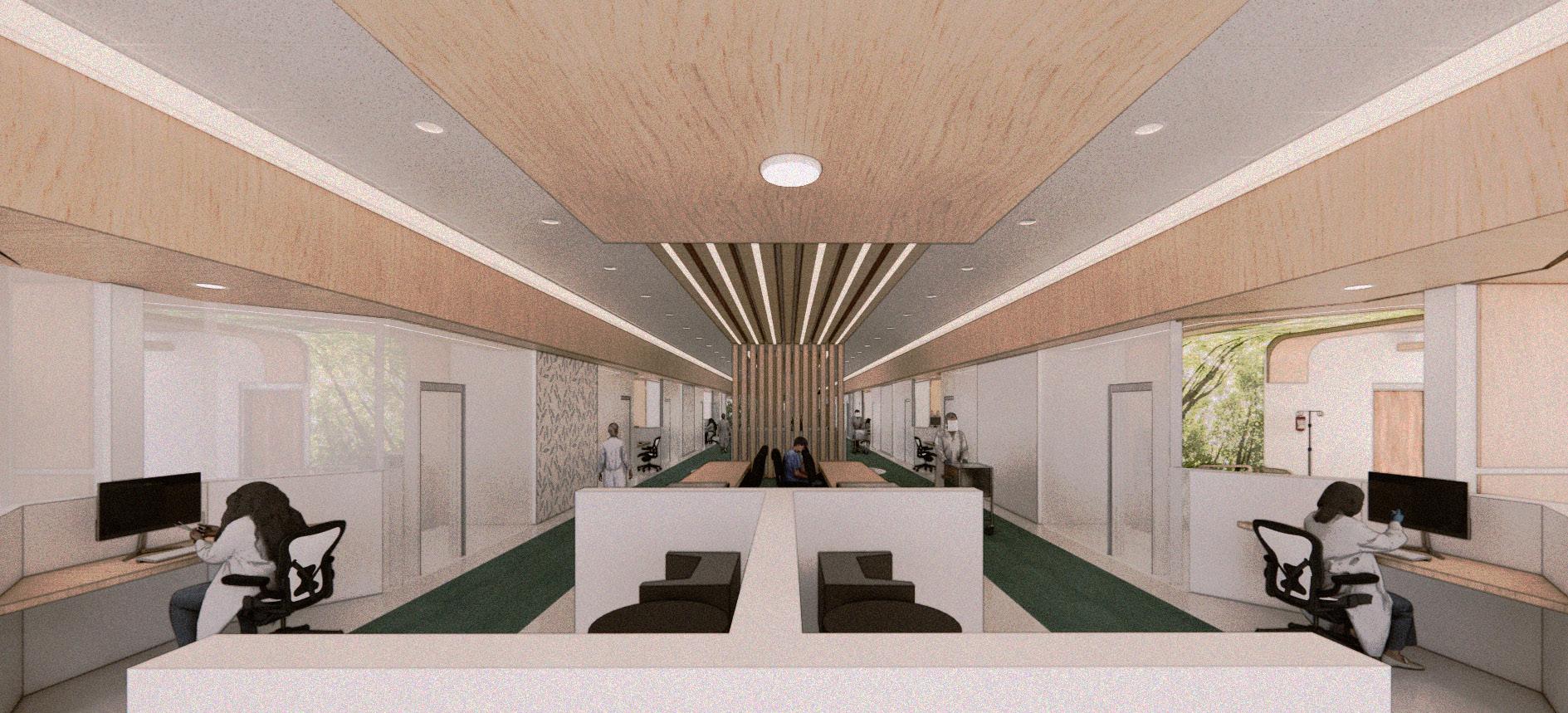
CORRIDOR FOR ICU LEVEL

NATURAL POD- for family
RELEASE ANXIETY FOR FAMILY
Not only do patients endure difficulties in this space, but their families also face emotional stress and challenges. To alleviate this, we design nature-friendly environments that promote relaxation and reduce tension. Incorporating natural light, greenery, and calming materials, these spaces create a soothing atmosphere that fosters emotional recovery and provides comfort for both patients and their loved ones.


NATURAL
FRIENDLY SPACE- for healthcare professionals
RESTORATION RELIEF BURN-OUT
Working in an Intensive Care Unit can be highly demanding and stressful for healthcare providers as well as patients and their families. Attention Restoration Theory (ART) suggests that exposure to nature or environments promotes a sense of restoration and fascination and helps replenish cognitive resources and reduce stress. Ways to integrate elements of ART were considered.

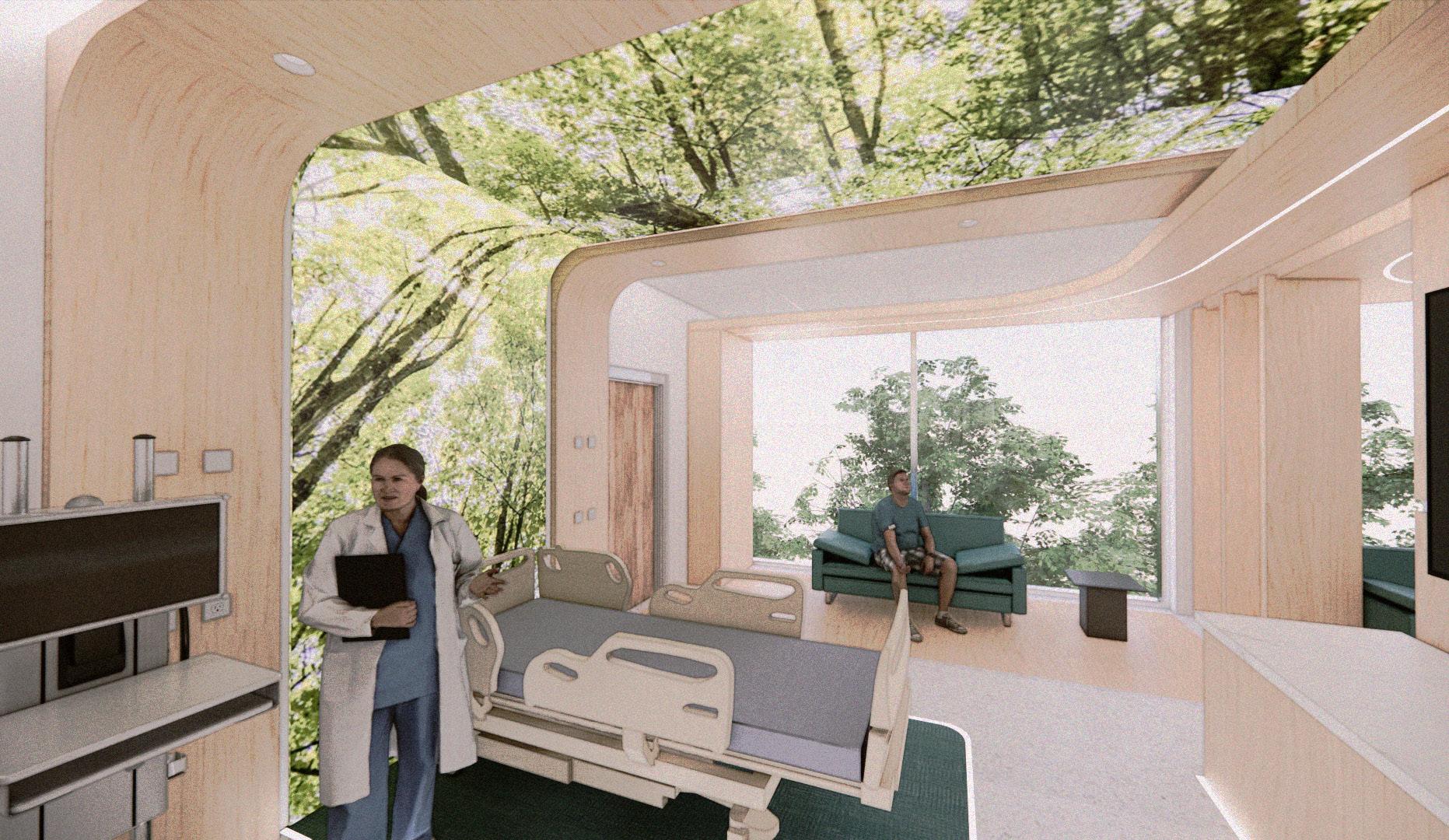
COMFORTABLE AND COZY
Designing for patients and their families as well as healthcare professionals, various options of LCD ceiling panels provide mental treatment to feel comfortable and recover quickly. In addition, floor materials and ceiling lights were installed for WAY- FINDING to help doctors and their families move without interfering with the patient’s recovery.

CONNECTION WITH FAMILY
What should they do if there are more than two patients in the family? They will probably take care of their family members by going back and forth from room to room. This will put physical and mental stress on families. However, this space connects two ICU rooms with a pocket door, making it easier for families to take care of family members.


ARTDECO IN CHICAGO
THE BEIDERBECKE Hotel in Navy pier at Chicago
ABOUT
DESIGN CONTEXT
SITE DESIGN FROM SITE CHARACTERISTIC

ABOUT SITE
Located in Chicago, a 11-minute walk from Ohio Street Beach, Sable At Navy Pier Chicago, Curio Collection By Hilton has accommodations with a shared lounge, private parking, a terrace and a restaurant.
RESEARCH FROM ARTICLE
Importance of Interior Design: An Environmental Mediator for Perceiving Life Satisfaction and Financial Stress

The article said that color is the most effective feature to enhance user satisfaction. We need to think use warm or cool color for purpose of space
They did not give all the information between artificial and natural light. So we have to use both sources depending on purpose. (way-finding, mental-comfort)
Too many decorations can give unpredictable responses from users, so we have to design by minimum refined decoration
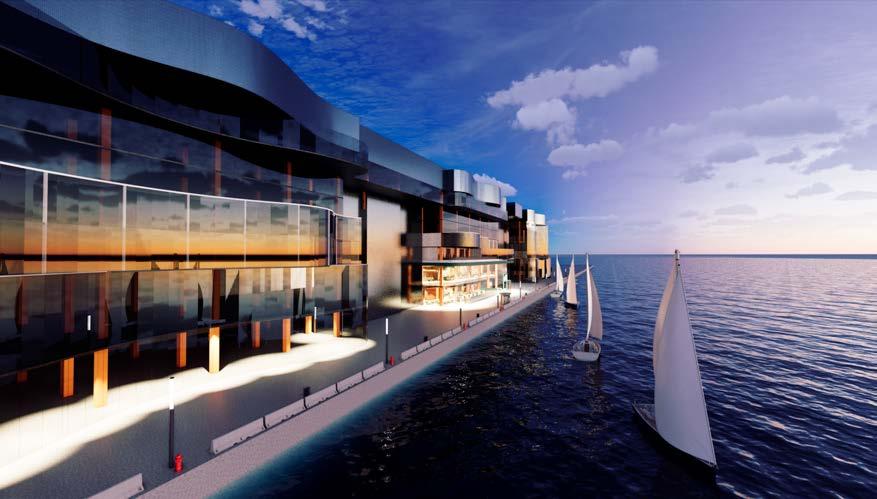
Due to the nature of the location, a curved structure was used to protect against the wind to minimize the scattering of ‘Drag coefficient’.
CONCEPT FOR DESIGN
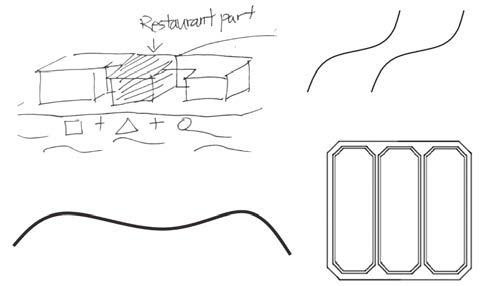
Beiderbecke Hotel offers a comfortable and affordable space for younger generations to work, socialize, and relax.
The design blends modern "sustainable wealth" with an art deco aesthetic inspired by Chicago's Navy Pier, creating a timeless and trendy atmosphere. Emphasizing sustainability and territoriality, it provides a hostel-style experience with traditional luxurious amenities.
PLANNING

RESTAURANT PLACE
SUITE PLACE
EXTERIOR VIEW FOR RESTAURANT
The restaurant has finished its focus on giving customers a beautiful view. Various patterns are used to provide them with visual beauty, but by maximizing the use of materials, patterns on ceilings and floors aim for easy circulation without disturbing the experience they receive with the scenery.

FLOOR PLAN- 1ST FLOOR




DINING AREA ON SECOND FLOOR
When you enter the restaurant, you will see various spaces in front of you. In addition, you can definitely enjoy the hotel’s concept through the repetitive pattern of Art deco on the ceiling in contrast to the passageway made of marble that can move to other spaces. Also, the beautiful Michigan River, which can be seen from every space, is impressive.

FLOOR PLAN- 2ND FLOOR
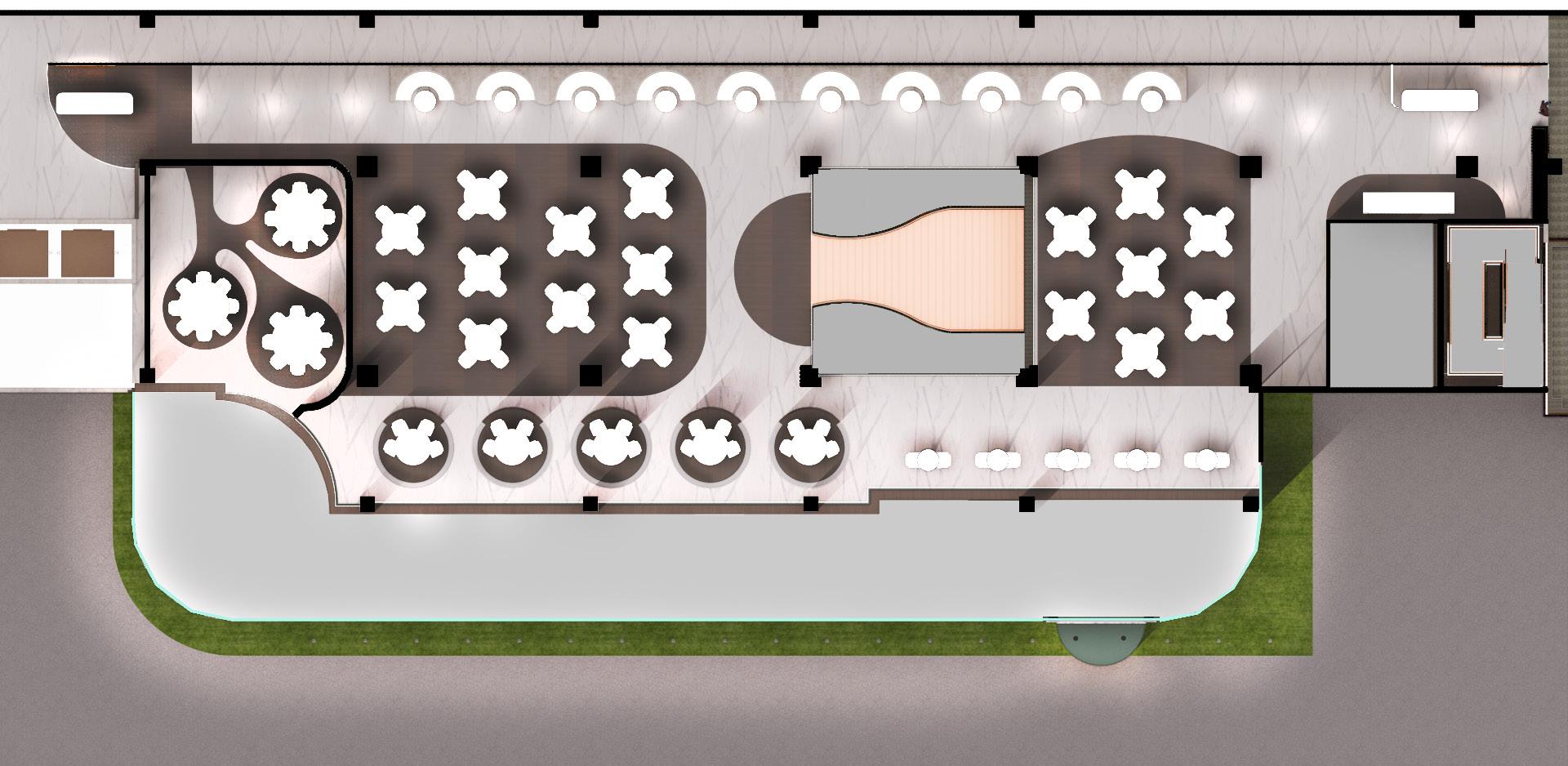
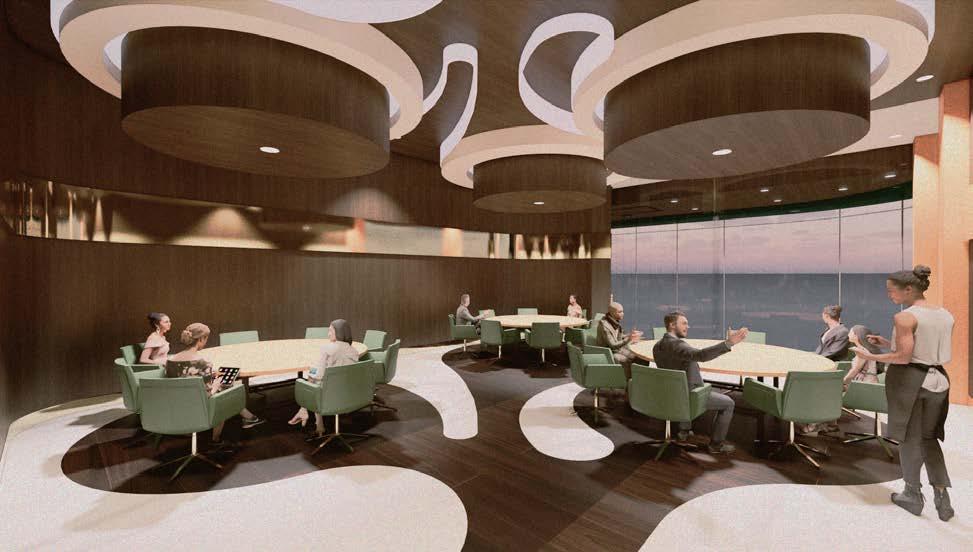
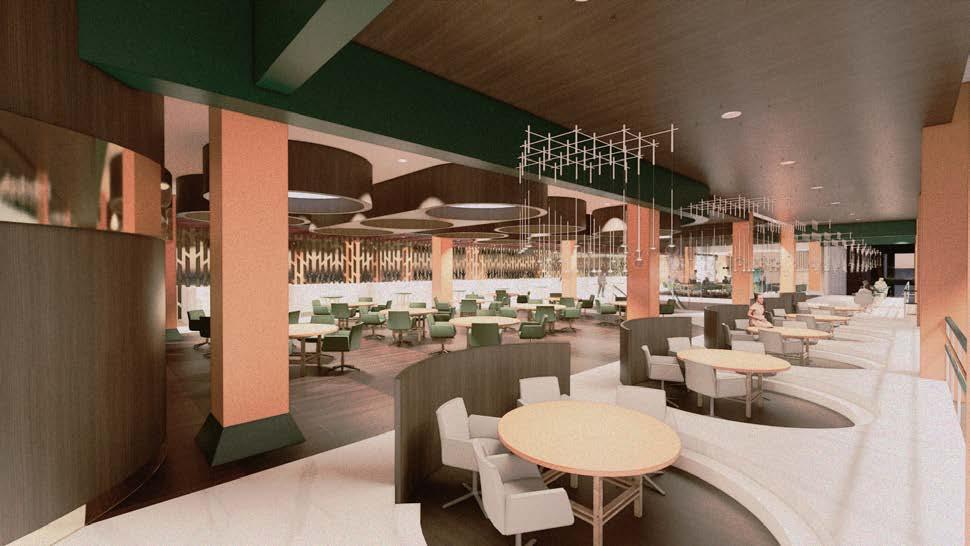

GUEST SUITE
The suite focused on our target audience. It offers two options: a typical suite and a suite for the company’s team. Our target businessmen create a meeting space in each room to complete their business trip easily and comfortably so that they can focus on their work
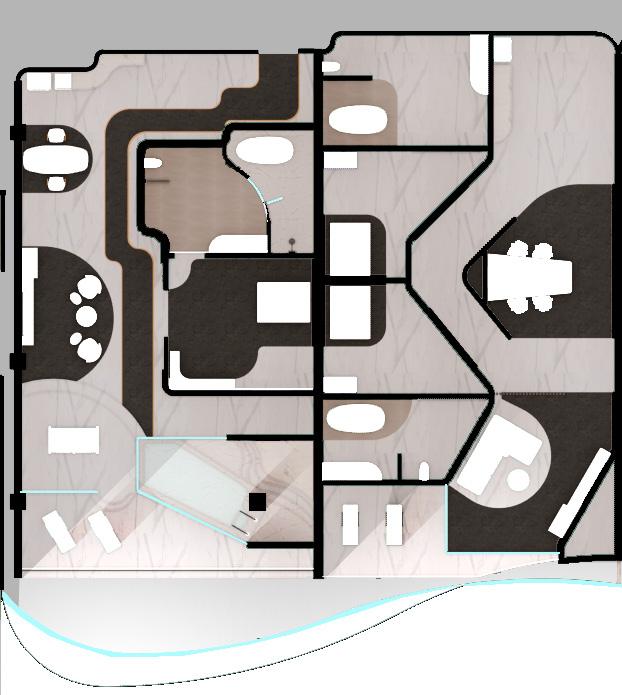
SUITE - FOR ONE

This option keeps the suite’s basic framework but uses warm colors in different colors from the view to give visitors a greater experience of the view and creates a large hallway at the entrance, raising users’ expectations for a stronger view.



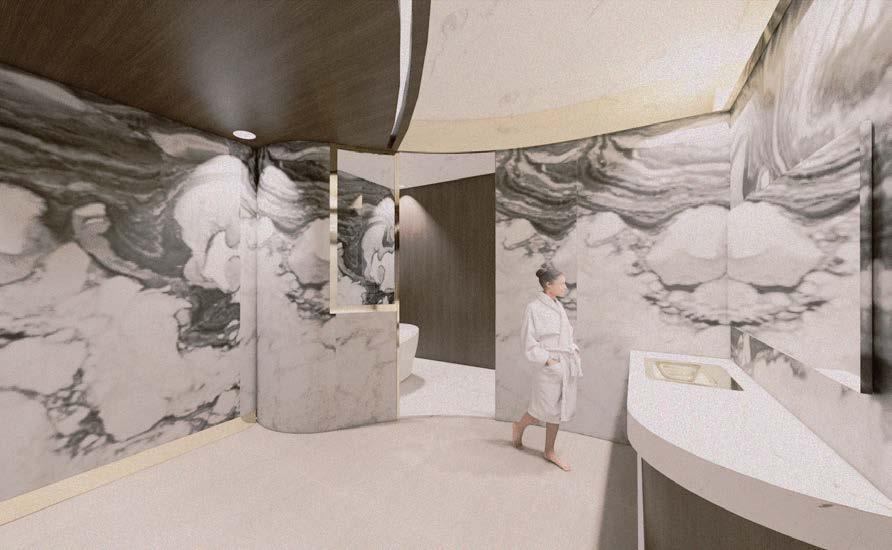
SUITE - FOR TEAM

As mentioned earlier, this room intensively supports our targets. In addition, various curve partitions provide elements that can provide the privacy that each room’s door would have opened and also serve to divide the space with the exterior space.
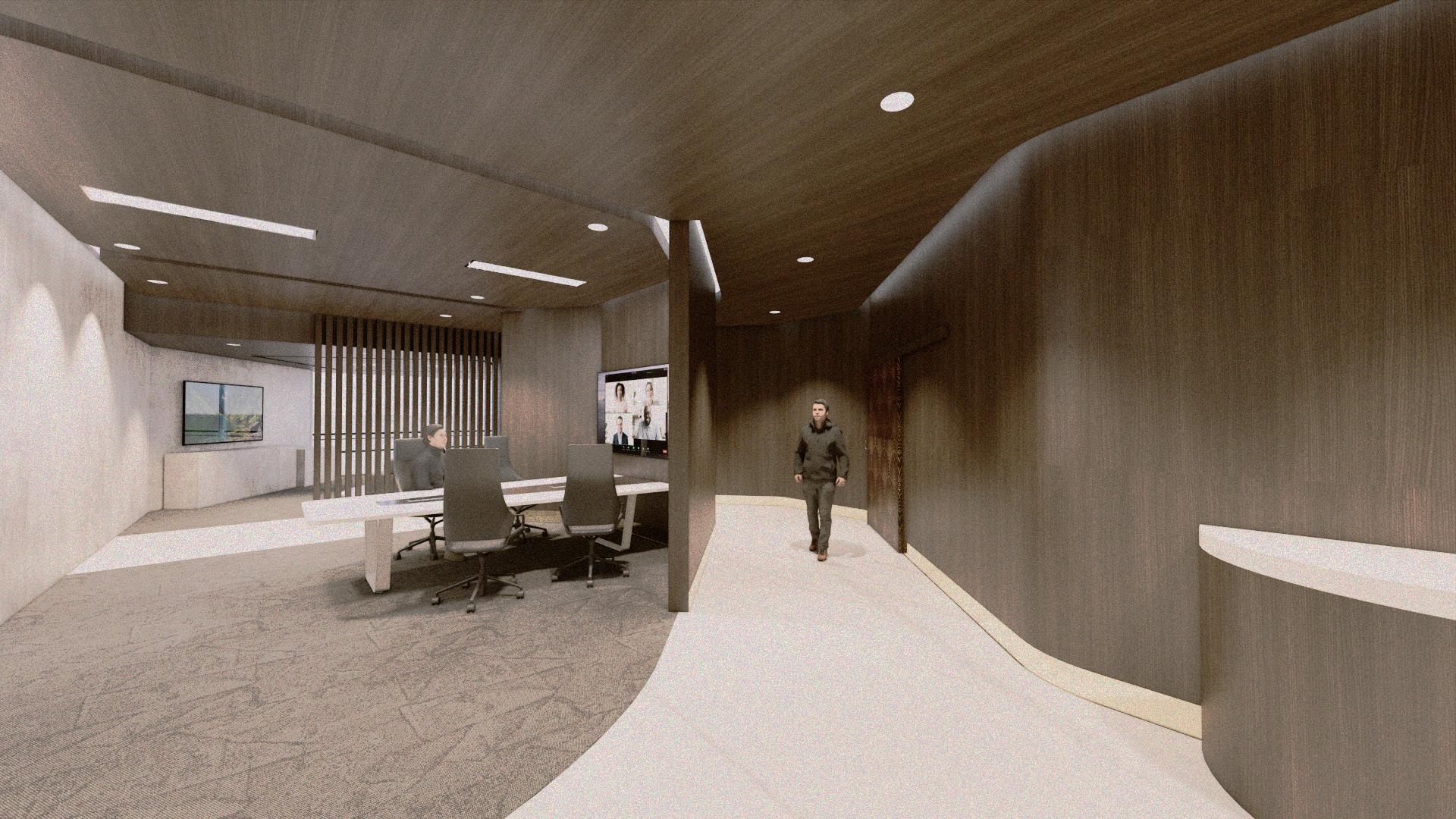
Versatility For Higher Education
Iowa state university / Parks library
Work
DESIGN CONTEXT

Official abbreviation: LIBRARY
Construction Date: 1925
Dimension: 325,488 total square feet
Main user: Students, Professor, Local citizen
RESEARCH / SURVEY
About 100 students were surveyed to find the purpose of the space. The results have shown that people are sensitive to noise and have a personal space.
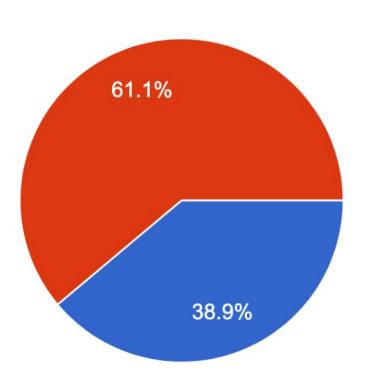

Once students and faculty enter the new and improved Parks Library, they will be welcomed by a stimulating environment that encourages a productive mindset. Accommodation of needs will be met by embraces versatility through design solutions targeting lighting, acoustic, and comfort control. Designing a flexible space will encourage students and faculty to come together to collaborate, work, lounge, and so much more.
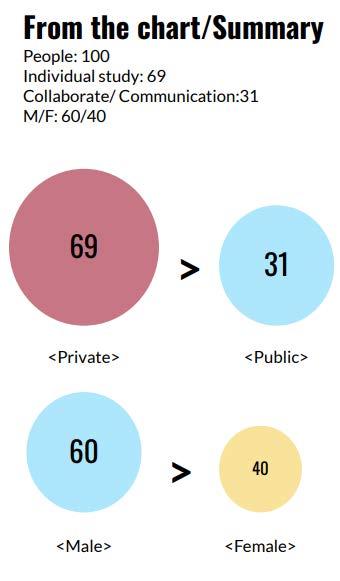
ZONE-PLAINING

The most important part of the library is noise. To solve noise, we designed the space by creating noise levels from the entrance to the end.

PARKS LIBRARY
THIRD FLOOR
Imagine if you came to the library, Think of the dark lights, the atmosphere of silence. This space is for students with changing times and different ways of studying. This space is designed to go through the entrance that welcomes students and find a variety of spaces that suit their purpose.
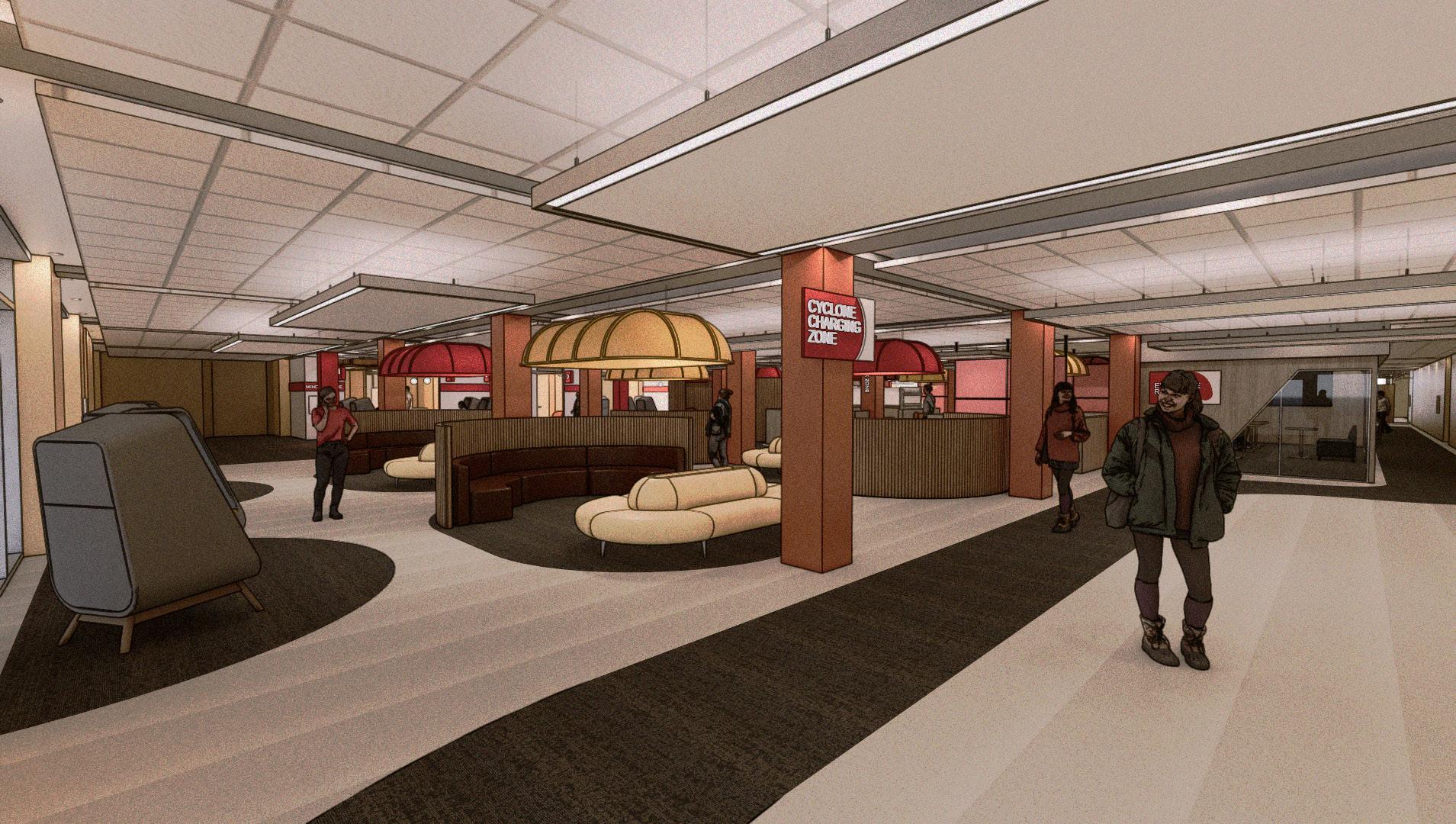
Floor plan
From the interview and behavior map, we found zone is not divided clearly and not enough private study space. Because of that we tried to divide the zones depend on noise and study styles (private/collaborate).
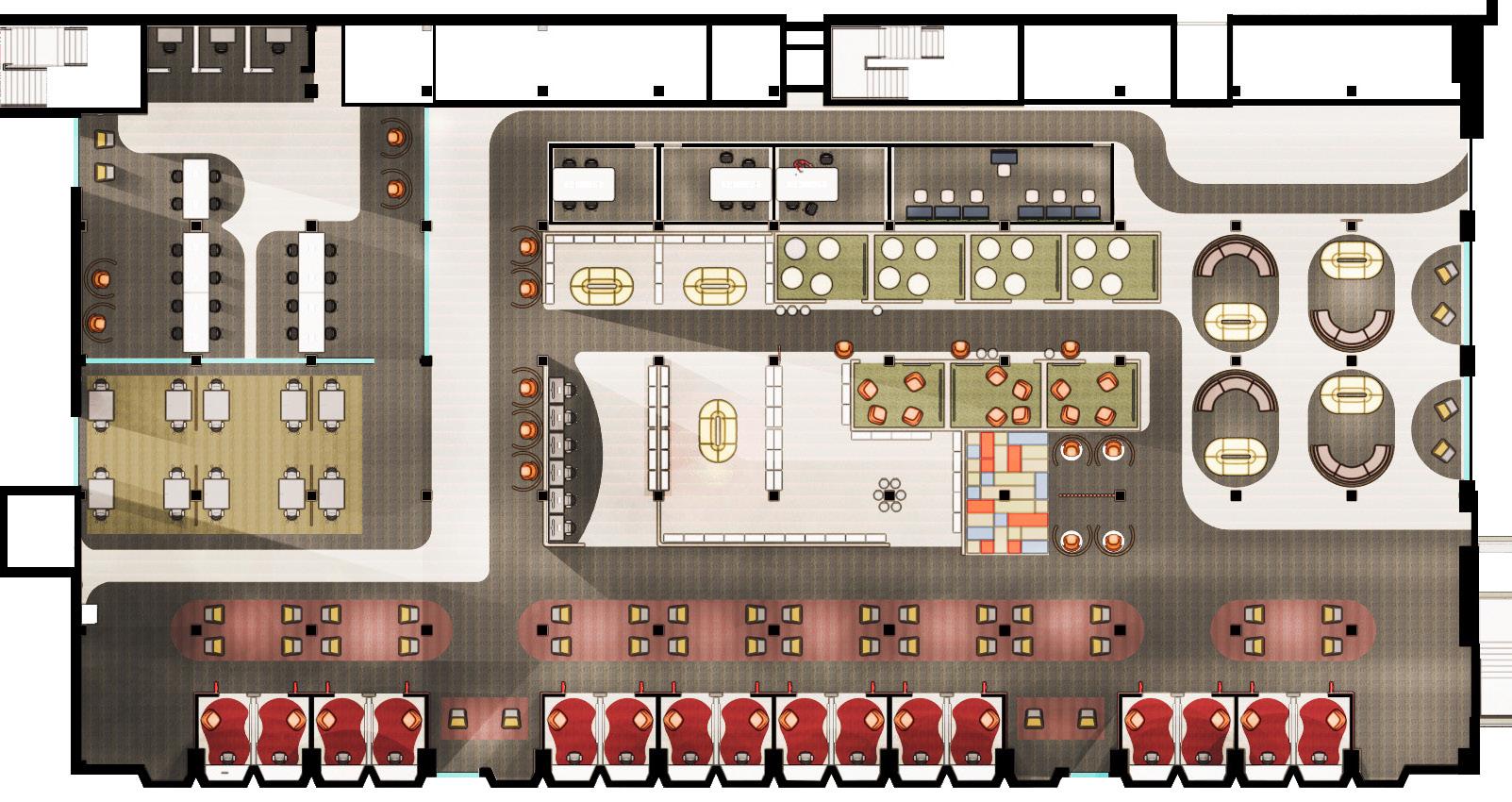



Mindset Zone
The Mindset zone emphasizes innovative private work and versatility. Each area fosters teamwork with designated team boundaries, while also promoting versatility by incorporating both tables and whiteboards in every booth, encouraging a creative, dynamic, and collaborative work environment.



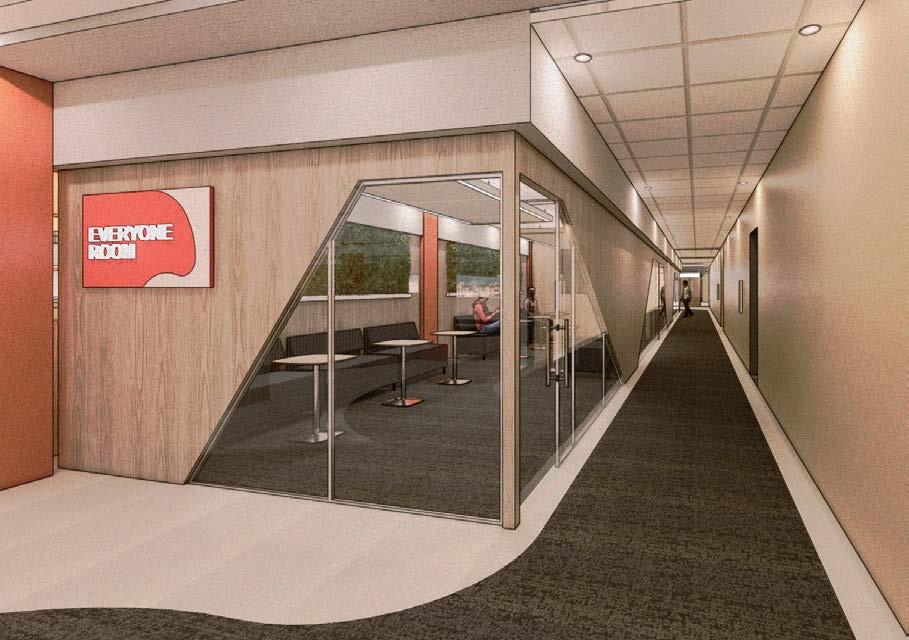

Everyone Room
The Everyone Room embraces diversity. In response to user interviews and diverse needs for the library, a low-exposure, noise-resistant space has been crafted. Students have the flexibility to choose between individual or team use of the space.





Talk/Think Zone
The Talk/Think Zone is centered around fostering innovative teamwork. To enhance collaboration, each area is configured with distinct team boundaries. In promoting versatility, the space features not only computer stations but also includes ottomans, puff chairs, and designated “creative spaces.” This combination supports diverse work styles and creative thinking.



SEMI OPENED SPACE


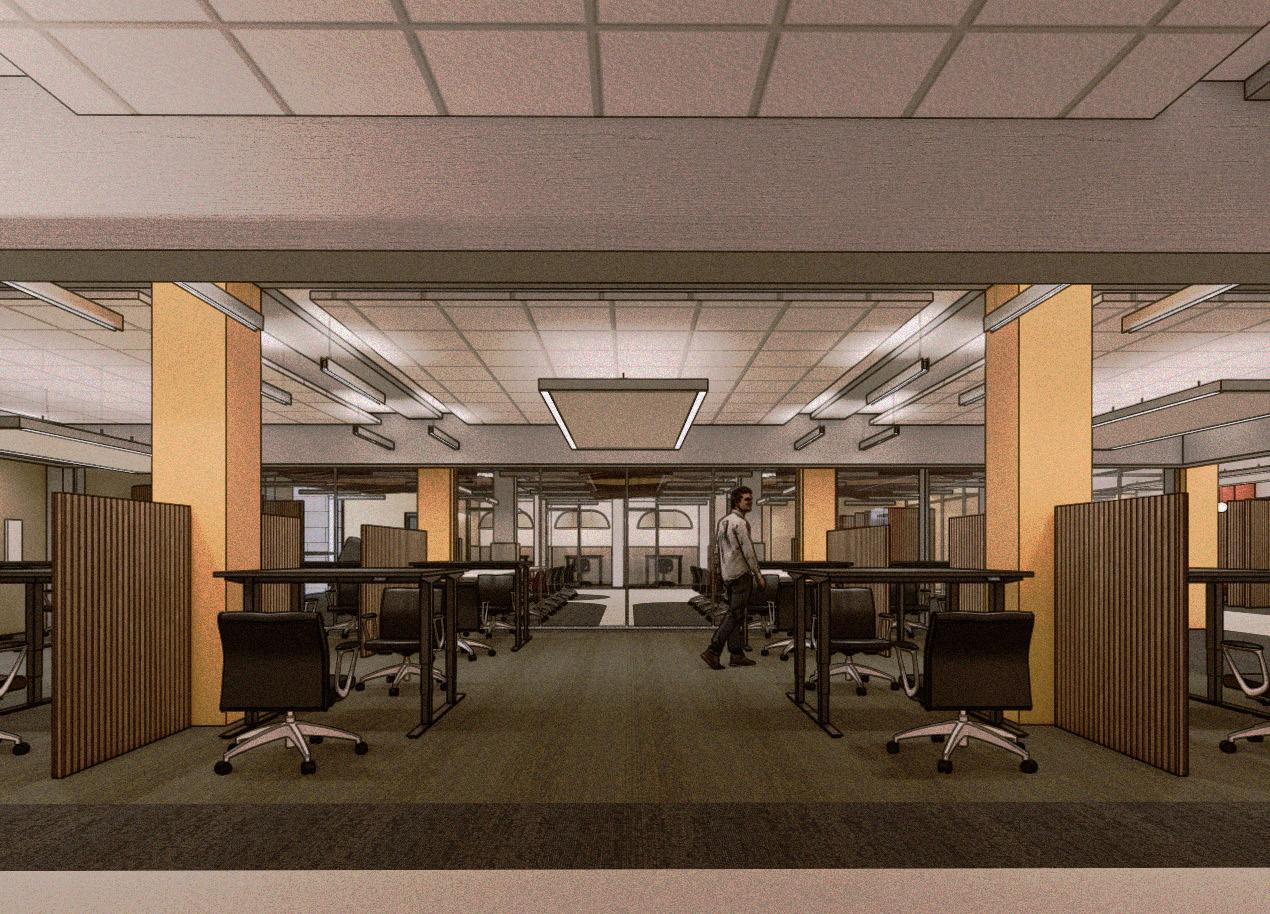
Quiet Zone
The Quiet Zone caters to those seeking a quiet study environment in the library. Addressing the need for options of focused study, it offers three choices: open, semiopen, and closed spaces. These options create a convenient and comfortable setting for students to focus and study.


Adventure From Life
YETI Cycle - Exhibition booth design
DESIGN CONTEXT ABOUT PROJECT
BRAND AND GOAL

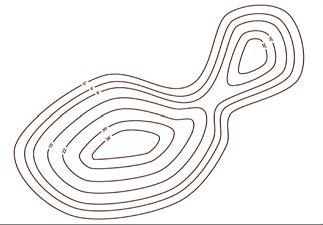
The Yeti cycle booth will have an immersive environment where guests can experience the atmosphere of cycling. This will be done by taking inspiration from mountain terrain and topography and applying it to our circulation patterns and displays.
CONCEPT
Escape Reality - The Yeti company is all about creating new experiences, seeking adventure, and finding excitement. The Yeti Cycle booth will be an opportunity for people to escape everyday life by immersing themselves in an environment where new experiences are made, adventure seeking is encouraged, and excitement is a ride away.
This project requires three different sizes of booths. Available sizes are 10X20 feet and 20X20 feet and 20X40 feet. Each booth has a requirement. Each team must provide the image of the brand to the audience.
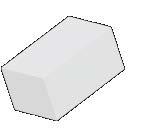
10X20
PLANNING



PLANNING-SKETCH

20X20
The 20X20 requires a ceiling.


40X20
The 20X40 booth needs to design a Venner that can be attached to the air.
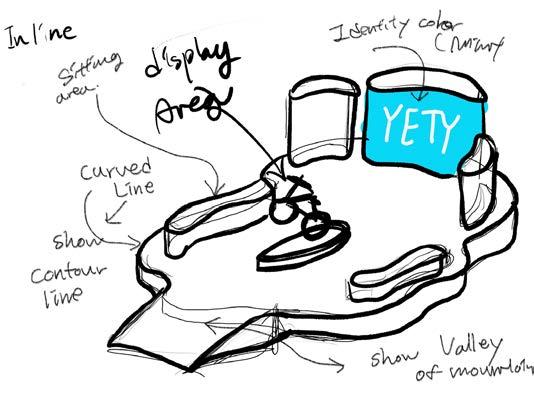


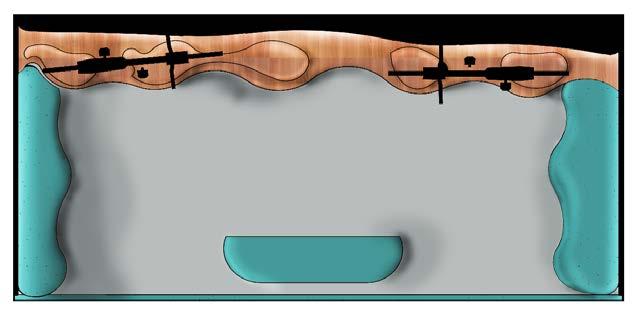
Place Requirement
- Display stands (display merchandise)
- Area for reps to be approached/accessed (info table; high top table with seats)
- Display stands
- Area for reps to be approached/accessed
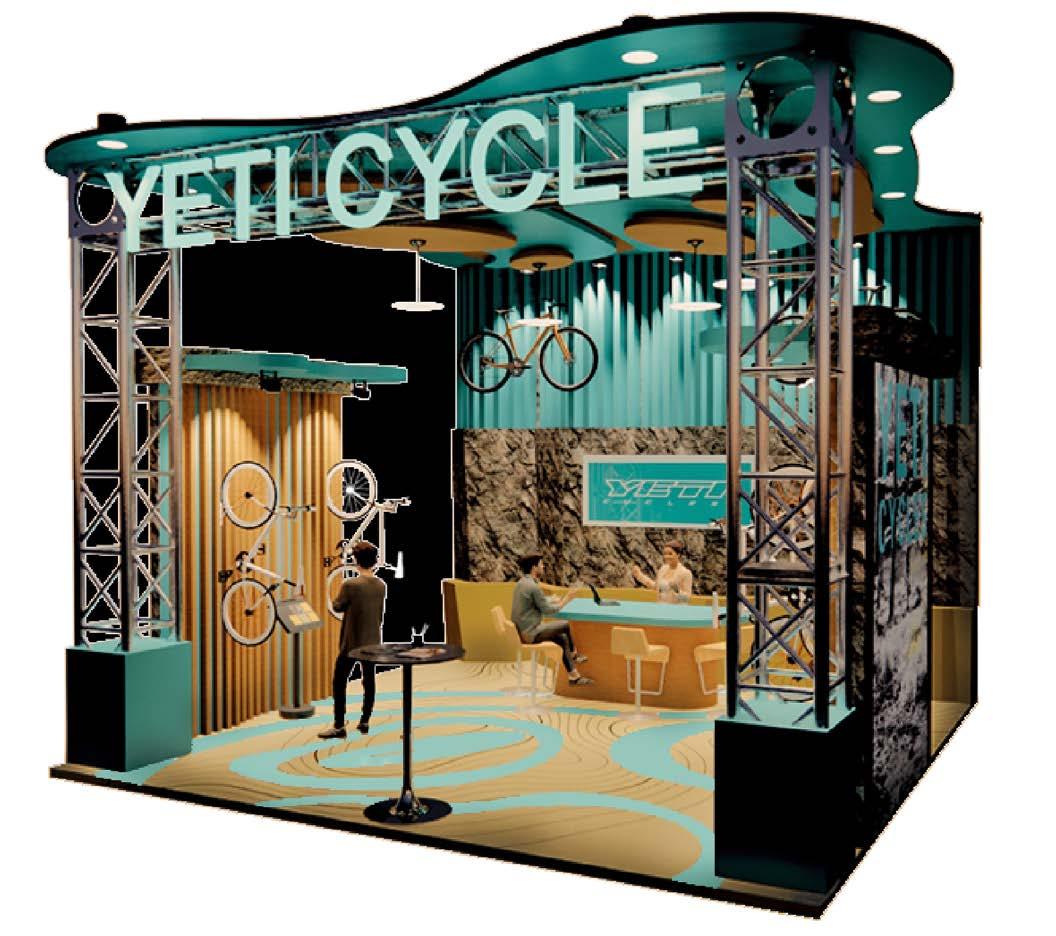
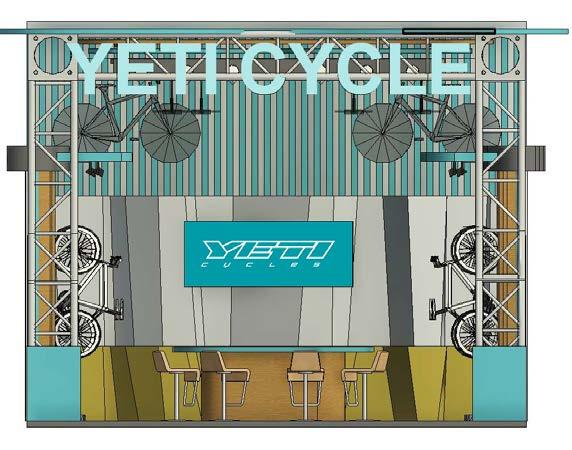
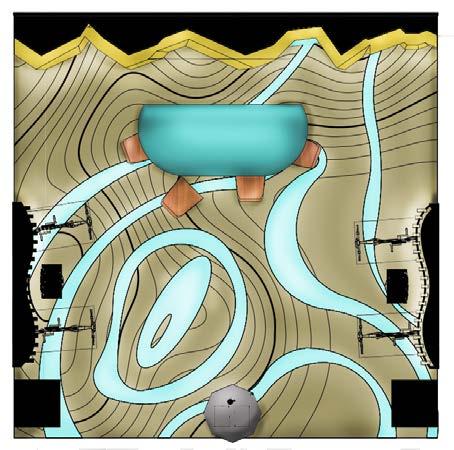

20x40 BOOTH








Natural: Heal
Vacation House for celebrity
ABOUT SITE
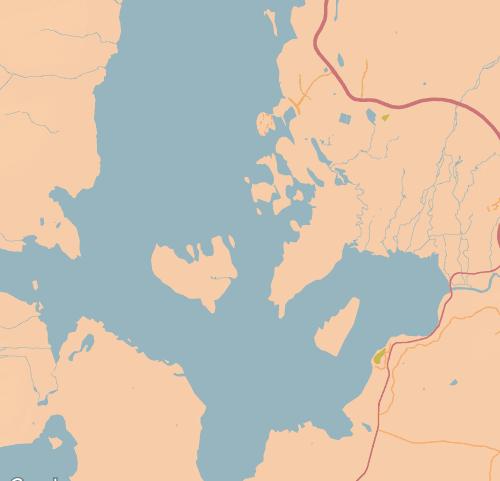
Grand Teton is a part of the Rocky Mountains located in the U.S. states of Washington and Idaho, especially in a mountain range called the Teton Range. The Grand Teton is famous for its unique terrain and beautiful natural scenery. There are also beautiful lakes and rivers of various sizes in the Grand Teton region.
ABOUT CLIENT
The client I see intensively is a professional soccer player who is under intense physical and mental stress during the season of the game. This person has two children and is designed using ATTENTION RESTORATION THEORY for his mental and physical recovery after the season.
CONCEPT
The concept is “extraordinary experience.” I got some inspired images that shows curved lines and repetition. I want to client to take care of his mental and health during his vacation time. the curved line and repetition lines can show naturalistic feature.
DESIGN CONTEXT
PROCESSING TO GRID

RESEARCH / THEORY

Due to the characteristic of users, we used “attention restoration story” to design a space to relieve their stress, improve concentration through nature, and relax.
PROCESSING TO 3D
In order to connect the scenery and space, we designed a space where you can indirectly touch nature by arranging a lounge and bedroom at each vertex.
LOUNGE SPACE
RESTROOM
ENTRY/ COFFEE AREA FEATURE SPACE KITCHEN BEDROOM

The structure of the exterior space was created by dividing the space on the grid. We designed the space closer to nature by adding BUMP additional projections
NATURAL AREA
What kind of space do you need if you want to invite your friends to your house during your vacation? We will also need several lounges and enough dining tables to accommodate visitors. This will provide a variety of lounges to relieve mental and physical stress while looking at the scenery anywhere during your vacation!



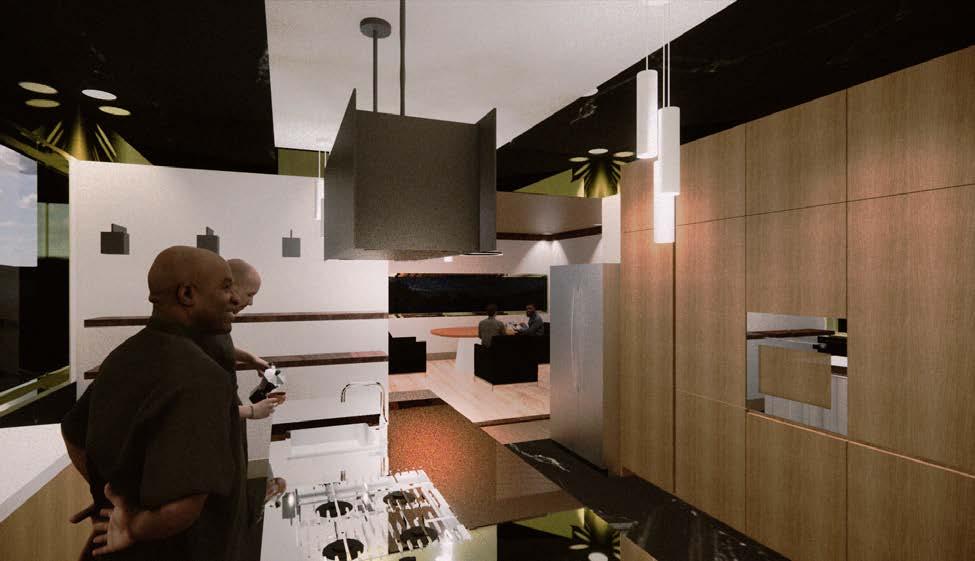

Second floorplan

