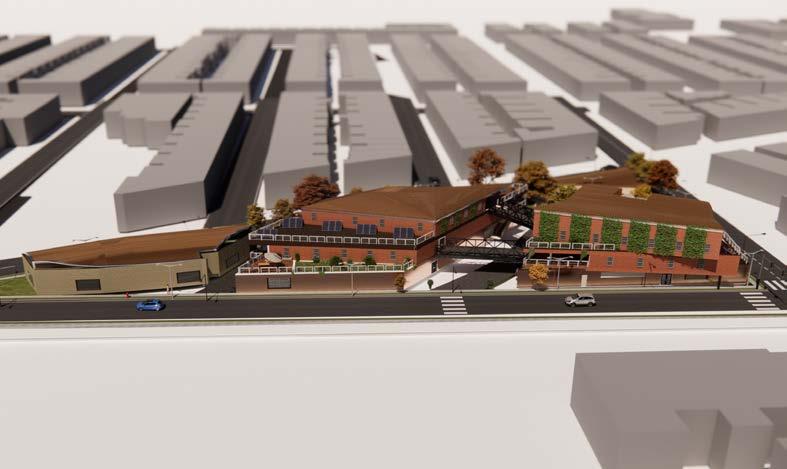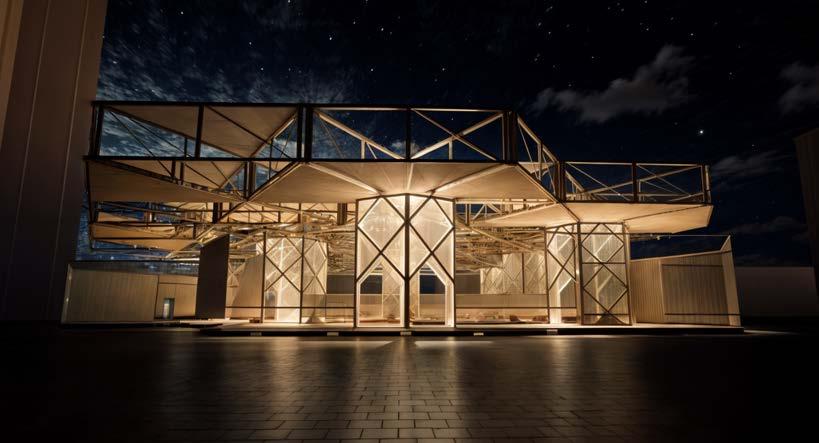Architecture Portfolio



























“Canopy” was a collaborative design competition focused on creating a dynamic, transportable pony club that embodies Hermès’ commitment to craft, simplicity, and beauty. Our team of four designers embraced the challenge of developing a modular structure that could be easily disassembled and reassembled on various sites worldwide, offering both flexibility and elegance.
The initial site for the pony club was set in the plaza in front of the Hôtel de Ville Pavilion in Paris, providing a prestigious and urban context to introduce this innovative design. The club’s framework is a hexagonal matrix of structural wood joinery, utilizing cross-laminated timber (CLT) and Glulam as primary materials. These were chosen for their sustainability, versatility, and alignment with Hermès’ principles of refined craftsmanship. The translucent textile enclosure enhances the airy and inviting aesthetic while being supported by steel plates and aircraft cables for stability and adaptability.
This project exemplifies the harmonious blend of functionality and artistry, capturing the essence of Hermès’ design ethos while addressing the practical needs of a globally mobile structure. It reflects our team’s ability to combine technical precision with creative problem-solving to deliver a space that inspires and engages, all while seamlessly integrating into its iconic surroundings.













“Radiant Trail” is a nature-inspired design proposal aimed at addressing the energy accessibility crisis in rural Sub-Saharan Africa. The project focuses on creating a bio-luminescent pathway for the village of Goba, Ethiopia, where access to electricity remains a critical challenge. This innovative pathway is both functional and sustainable, offering illumination without the need for traditional energy infrastructure.
The design integrates bio-mimicry and bio-design, inspired by the Omphalotus mushroom (Jack o’ lantern mushroom), a non invasive, naturally bioluminescent fungi. These mushrooms can thrive in Goba’s cool, rainy climate, making them an ideal, renewable resource for lighting the village’s unlit dirt paths. The project’s methodology includes utilizing bamboo root structures and natural growth patterns to support the mushrooms, ensuring a harmonious integration with the environment.




The Radiant Trail reflects a commitment to sustainable innovation, leveraging restorative resources to inspire global solutions to energy accessibility. By providing an eco-friendly, low-impact lighting system, this project sets a benchmark for addressing infrastructure challenges in underprivileged communities while fostering environmental stewardship and social progress.



This residential project is a Spanish Colonial retirement home located in Foxfire, North Carolina.
Commissioned to create plans, a 3D model, and renders, the project focused on designing a Spanish Colonial-style residence tailored to a couple’s vision of a serene retirement retreat. The clients sought an open floor plan with ample space to host friends and family, emphasizing tranquility and elegance in their design.






Creative control was granted to reinterpret and enhance previous conceptual proposals, resulting in a cohesive design that integrates classic Spanish Colonial architectural elements with modern functionality. The final design embodies a peaceful escape from the clients’ busy professional lives, seamlessly blending timeless aesthetics with their personal aspirations.

The “Sassy Point” Multimedia Library was designed as a transitional architectural landmark, seamlessly connecting the residential neighborhoods of Castor Gardens with the vibrant commercial corridor of Cottman Avenue in Northeast Philadelphia. This multimedia library embraces its role as a cultural and technological hub, offering diverse resources and spaces for community learning and engagement.
The design integrates a pavilion that wraps around the library, fostering community interaction while serving as a visual and functional bridge between the neighborhood and commercial spaces. Natural light flows through strategically placed clerestory and integrated openings, eliminating the need for traditional windows while enhancing energy efficiency. A curved roof further enhances the experience by redirecting noise pollution away from the site, creating a serene atmosphere ideal for multimedia activities, reading, and studying.
By combining cutting-edge multimedia facilities with thoughtful urban and sustainable design, the Sassy Point Multimedia Library establishes itself as vital cultural and educational anchor in Northeast Philadelphia.





































This two-person design challenge explored sustainability in the built environment through a parametric intervention addressing the impacts of global warming and urban heat island effects. Las Vegas, Nevada—one of the hottest cities in the United States, often facing challenges from drought and heat islands—was chosen as the ideal location to implement this innovative system.
The project focused on re-imagining a pedestrian overpass bridge with a dynamic shading and lighting system inspired by the natural desert vegetation of the region. Utilizing parametric design tools, the team developed a structure modeled after palm trees, integrating functionality and sustainability into a cohesive architectural solution.


During the day, the parametric “palm leaves” adjust to provide optimal shading, expanding up to a 270-degree radius at noon for maximum coverage and gradually retracting to 0 degrees by evening. At night, solar-powered LED lights embedded within the system activate via proximity sensors as pedestrians pass, ensuring energy efficiency and enhancing safety.
This parametric approach not only mitigates heat island effects but also adapts to the site’s environmental conditions and user behavior. By merging advanced computational design techniques with sustainable strategies, the project demonstrates how biomimicry and responsive systems can address environmental challenges while enhancing urban infrastructure.

























a



































The Extreme Environments Project addresses the growing challenges posed by extreme wind conditions in South Moravia, Czech Republic, a region increasingly prone to tornado-like storms due to climate change. With the 2021 South Moravia tornado marking one of the worst storms in the area’s history, there is an urgent need for research and infrastructure that can withstand such events while also supporting scientific study of the region’s changing environment.
Our design solution focuses on the construction of a wind data collection tower that not only serves as a residence for researchers but also collects critical meteorological data in this harsh environment. Embracing the intense wind forces, the tower’s aerodynamic design reduces drag and increases structural resilience, allowing it to harmonize with the natural elements rather than simply resisting them.
The tower’s stable base anchors it against powerful wind forces, while its tapered, curved geometry directs wind around the structure. At the top, the streamlined enclosure houses advanced wind measurement systems, optimizing data collection while maintaining the integrity of the design. Inside, integrated living and laboratory spaces ensure that researchers can safely conduct their work, even during extreme weather conditions.

































I had the privilege of spending the fall 2024 semester of my fourth year of architectural studies abroad, which proved transformative for my professional and personal growth. During this enriching experience in Europe, I immersed myself in diverse architectural approaches and perspectives, while engaging with a global community of students and professionals.
Traveling extensively across Spain, from the historic streets of Segovia to the vibrant cities of Madrid, Barcelona, and Seville, I had the opportunity to explore and study iconic architectural landmarks firsthand. Highlights included visits to renowned structures such as the Basílica de la Sagrada Família, Casa Vicens Gaudí, Setas de Sevilla, Casa Batlló, and Park Güell, each inspiring me with their unique design philosophies and cultural significance.
Beyond Europe, I embarked on a memorable excursion to Northern Africa, where I immersed myself in the rich architectural heritage and vibrant culture of Morocco. From the bustling streets of Marrakesh to the modern skyline of Casablanca, and the timeless beauty of the Atlas Mountains and Sahara Desert, this experience broadened my understanding of architecture’s role in diverse cultural contexts.
For me, architecture transcends mere construction; it is about creating spaces that resonate with people’s needs and aspirations. My journey underscored the importance of empathy in design—seeing the world through the eyes of those who inhabit our spaces. This approach not only enhances my ability to craft inspiring environments but also drives my commitment to integrating sustainable and ethical practices into every facet of my work.
