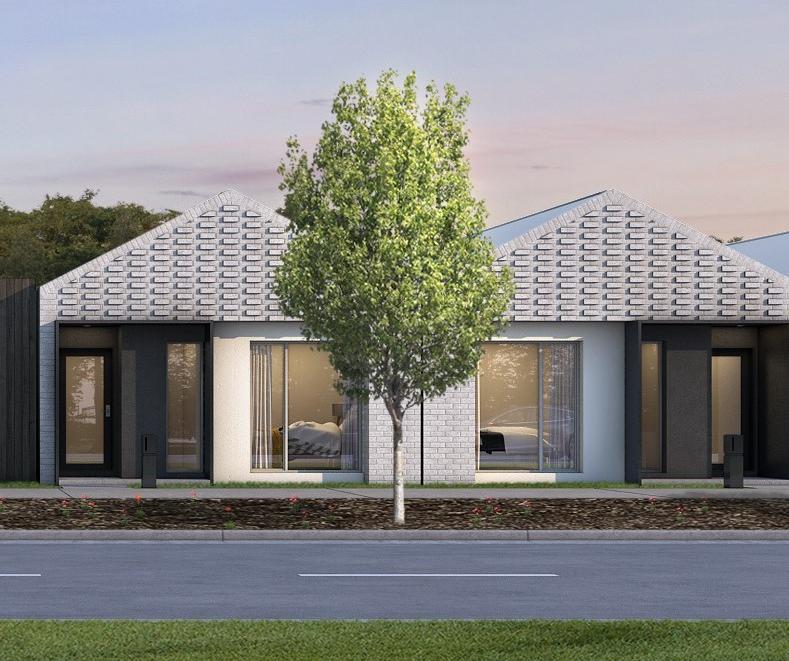
PRE-CONSTRUCTION
• Soil report and Feature Survey
• 7 Star Energy Report
• Building Permit
• Statutory Warranty Insurance
• 90-day maintenance
SITE WORKS & CONNECTIONS
• Fixed site works and connections
• Engineered designed waffle slab
• Water connection including recycled water if applicable
• Connections to standard sewer and stormwater
• Single Phase underground electricity connection and gas connection where available
• NBN lead-in conduit including one data point and double power point located in the garage
STRUCTURAL
• 2700mm ceiling height with 90mm pine frame
• Roof pitch design specific with pine roof trusses
EXTERNAL
• Architecturally designed facade
• Clay wire cut bricks with natural rolled mortar joints (design specific)
• Rendered Board Foam Panel Cladding (design specific)
• Colorbond metal roof
• Colorbond fascia, gutter and downpipes
• Total of 2 garden taps:
- 1 at meter location
- 1 attached to dwelling
EXTERNAL WINDOWS, DOORS & DOOR FURNITURE
• Aluminium powder-coated single glazed windows to front façade (design specific)
• Single glazed sliding windows to remainder of side and rear of dwelling (design specific)
• Aluminium powder-coated single glazed sliding door to meals/Living area (house specific)
• Aluminium framed flyscreens with fiberglass mesh to all openable windows
• Keyed window locks to all openable windows and sliding door(s)
• Roller Blinds to all windows including sliding door(s)
• Front Entry Door: Feature 2040mm x 820mm with painted finish
• Entrance Lock: Designer entrance lockset
• External Laundry Door: 1 Lite with clear glazing and painted finish or aluminium powder-coated sliding door (house specific)
• External Garage door: Tempered hardboard flush panel (house specific)
• External Hinged Door Locks: Entrance knob lockset (house specific)
• Internal Garage Pedestrian door: Flush panel with Entrance knob lockset (house specific)
GARAGE
• Sectional Colorbond Garage Door
• Remote control with Two hand held transmitters and one wall mountable transmitter
ALFRESCO (House Specific)
• Undercover Alfresco area lined with painted plaster ceilings and concrete floor as part of slab (design specific)
ENERGY EFFICIENCY
• Ceiling Batts to dwelling (excluding Garage, Porch and Alfresco ceilings)
• Wall Batts to external house walls
• Foil wrap to external walls
• Sustainability Victoria approved hot water unit
CORNICE, SKIRTING & ARCHITRAVES, INTERNAL DOORS
• 75mm Cove Cornice to House and Garage
• 67 x 18mm Square Edge MDF skirting boards
• 67 x 18mm Square Edge MDF architraves
• 2040mm high hinged flush panel doors
• 2040mm high hinged flush panel doors to all robes and linen cupboards (design specific)
• Chrome hinges, latches and striker plates
INTERNAL DOOR FURNITURE
• Leverset on rosette to internal hinged doors
KITCHEN
• 20mm reconstituted stone benchtop with 40mm edge
• Square edge laminated doors
• Modular cabinets with one bank of cutlery drawers
• Dishwasher space with cold water connection and single power point
• Microwave space with single draw below
• Pantry with 4 fixed white melamine shelves
• Cabinetry handles (excludes overhead cupboards)
• Infill above overhead cupboards (design specific)
• Single Undermount Sink
• Brushed Nickel mixer tap
KITCHEN APPLICANCES
• 600mm Stainless Steel Electric Underbench Oven
• 600mm Stainless Steel Induction Cooktop
• 600mm Stainless Steel Undermount Rangehood
• 600mm Stainless Steel Dishwasher
LAUNDRY
• Metal cabinet with stainless steel trough
• Brushed Nickel mixer tap with concealed washing machine stops
ENSUITE & BATHROOM
• Above counter basin
• Laminated vanity unit with 20mm reconstituted stone benchtop
• Polished edge mirrors to full width of vanity
• Semi framed 1850mm high shower screen with pivot door
• Tiled shower bases (size, design specific)
• Acrylic bath
• Vitreous china dual flush toilet suites
• Brushed Nickel wall mixer and showerhead to shower
• Brushed Nickel bath outlet and wall mixer
• Brushed Nickel towel rail to Bathroom and Ensuite
• Brushed Nickel toilet roll holders
ELECTRICAL
• Double power points throughout home (excluding fridge, dishwasher and garage sectional remote)
• LED downlights to throughout (excluding Garage)
• 2 Television points (location, design specific)
• 2 Telephone points (location, design specific)
• Self-sealing exhaust fan to Bathroom, Ensuite and WC (design specific)
• Hardwired smoke detectors with battery backup
• RCD safety switch and circuit breaker to meterbox
(NOTE: Refer to electrical drawing for indicative location of points)
HEATING & COOLING
• Ducted Refrigerated Cooling Unit installed in roof space with thermostat hard wired to wall, ducted to living areas and bedrooms throughout (excludes wet areas)
FLOOR & WALL COVERINGS
• Ceramic Floor Tiles: To Ensuite, Laundry, WC and Bathroom
• Tiled skirting: - To wet areas
FLOATING FLOOR
• Laminate Floating Floor: To Entry, Kitchen, Meals, Living and Rear Hallway
CARPET
• To all remaining areas
WALL TILES
• Ceramic Wall Tiles: To Kitchen and Laundry
• Ceramic Wall Tiles: To Bathroom and Ensuite
PAINT
• Acrylic paint to ceilings
• Acrylic paint to all internal walls (3 coat system)
• Satin Enamel paint to all interior skirting, architraves and doors
• Exterior paint to all exterior painted surfaces
LANDSCAPING
• 1 x Feature Tree
• 140mm pot shrubs/screening plants
• Mulched Garden Beds
• Crushed Rock Topping to Pathways
• Combination of instant turf and/or seeded lawn where required, at builder's discretion
• Coloured Concrete Driveway
•
Colorbond metal fencing 1800mm high to side and rear boundaries (up to building line) with *single pedestrian gate (*site specific)
• Letterbox • Fold-down clothesline CLEANING
• Site Cleaning: External site clean
• Internal Cleaning: Standard ‘Builders’ clean before occupancy
INSPECTIONS
• Mandatory building inspections by Building Surveyor as per building permit

