healthy safety inside color
SAWARNA
sehat aman dalam warna
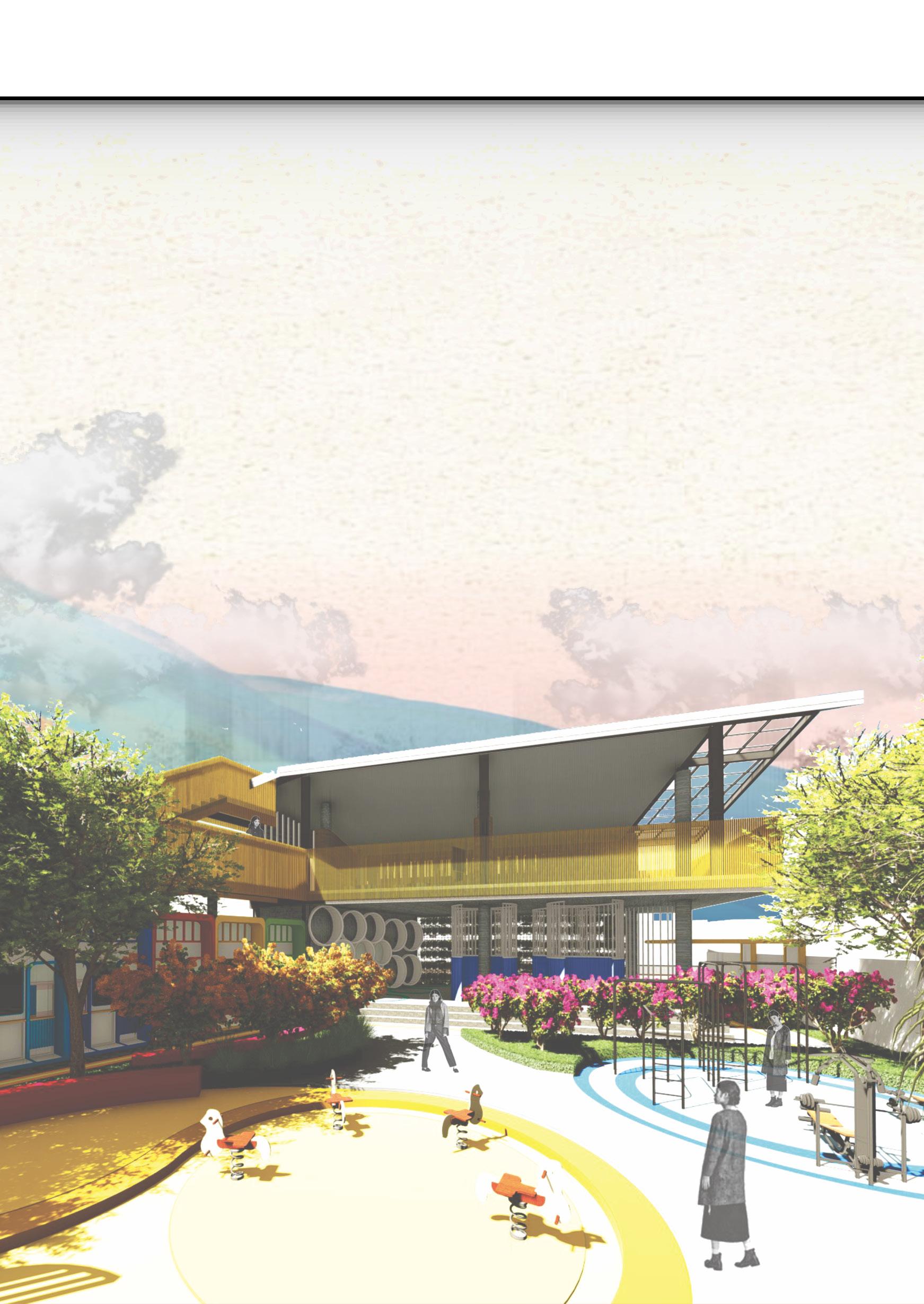
year location
typology
area status
tools
: 2021
: Magelang, Central Java
: public space

: 701 sqm
: competition proposal
: archicad, sketchup, lumion, enscape, adobe illustrator, photoshop, corelDRAW
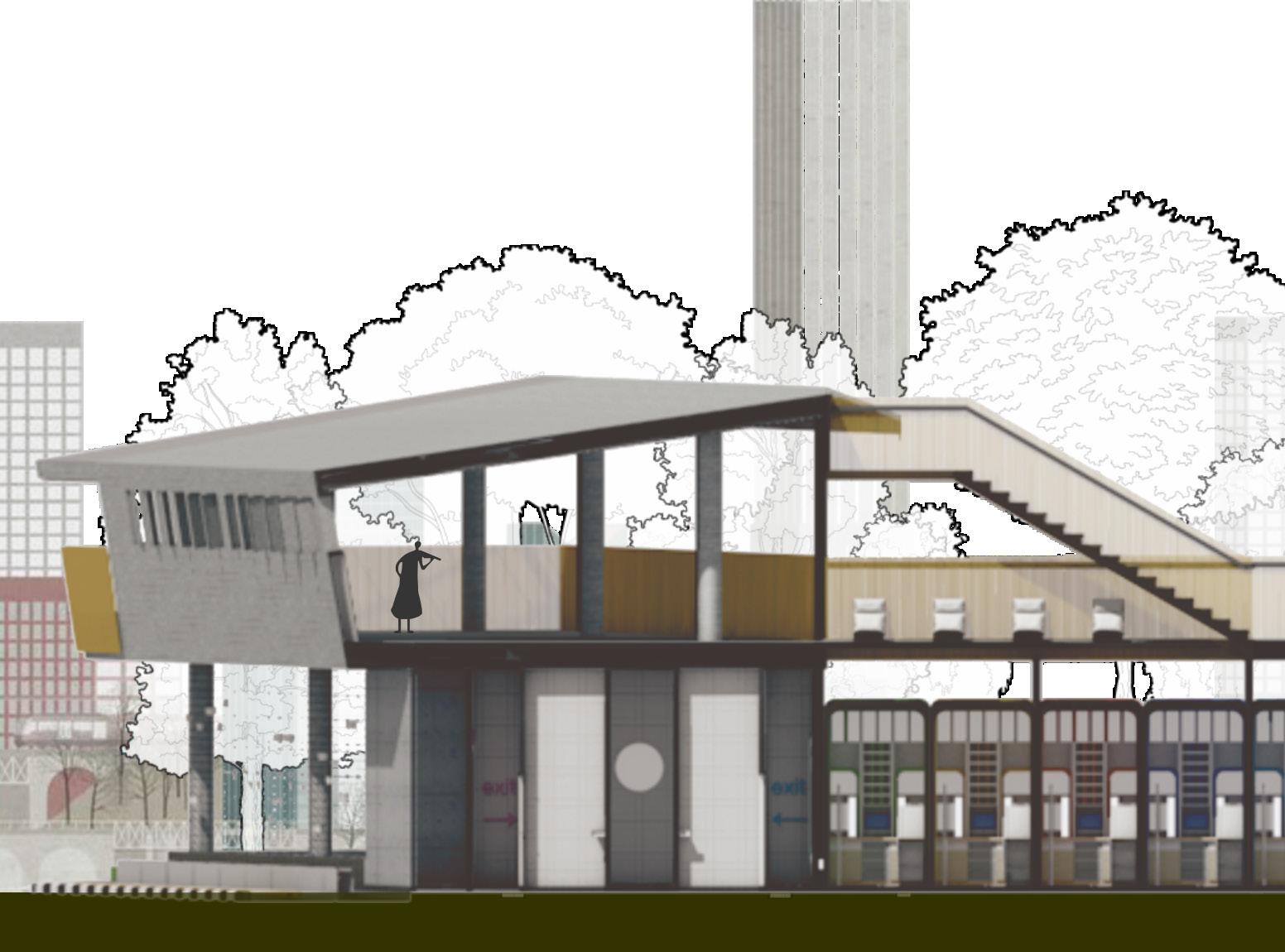
prolog
The relentless cycle of pandemic has caused some obstacles especially to activities that require such crowds to assemble. While we know the social culture of the people of Indonesia has become a necessity that cannot be ignored. When the need is not met, the effect is changes in the pattern of habits down to mental health issues that can cause high levels of stress. The presence of public space a pandemic is imperative. How a public space can infuse public activity that also ensures the user’s safety from the covid-19 danger. From elder, adult, teenager, and kids can mingle together without worry to infected by covid-19.
The landscape area function zone setting is selected based on each user’s age. each age range has different stamina criteria and movement patterns. Therefore, in a pandemic condition like the current one, the application of zones with these criteria can be a solution to minimize the transmission of the spread of the Covid-19 virus. Users can enjoy public facilities again without having to worry too much because they are worried that they will be easily exposed to the virus if they enjoy the city’s public facilities
the use of design methods with the use of color to form flexible spaces as visual boundaries, the concept of signage as a guide which later is expected to allow users to follow the flow sign that is applied to produce safe circulation and zoning between each other as a form of response to the pandemic


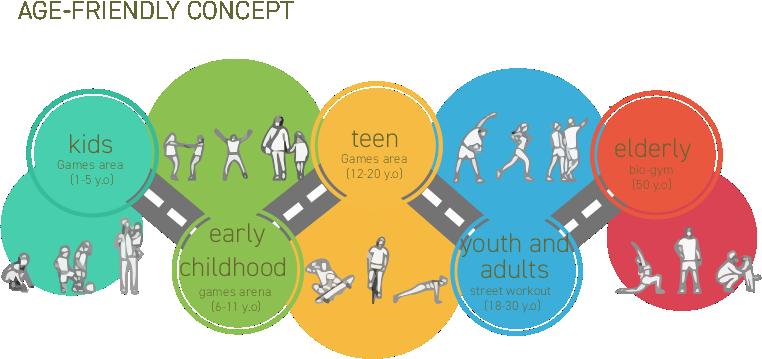
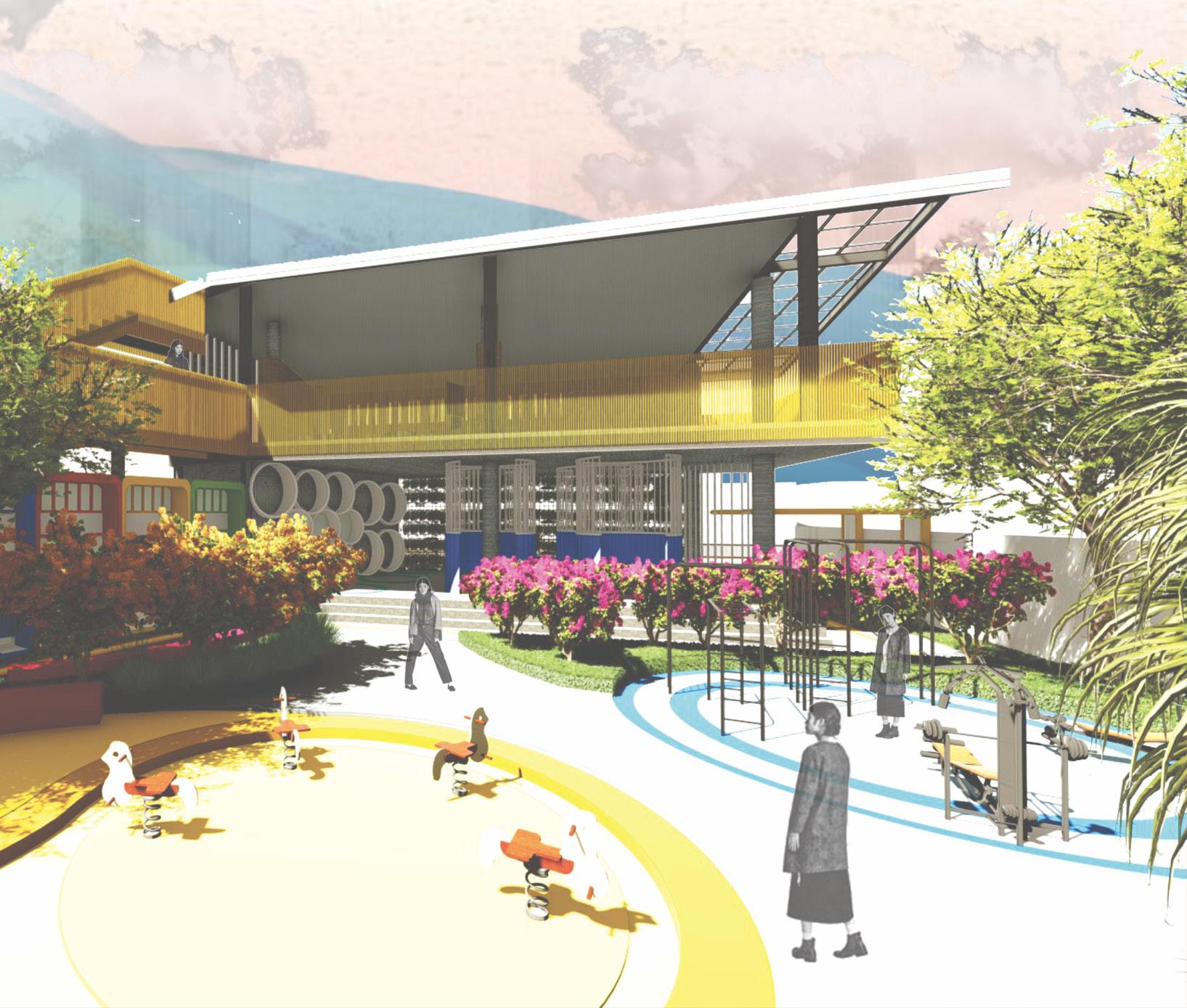
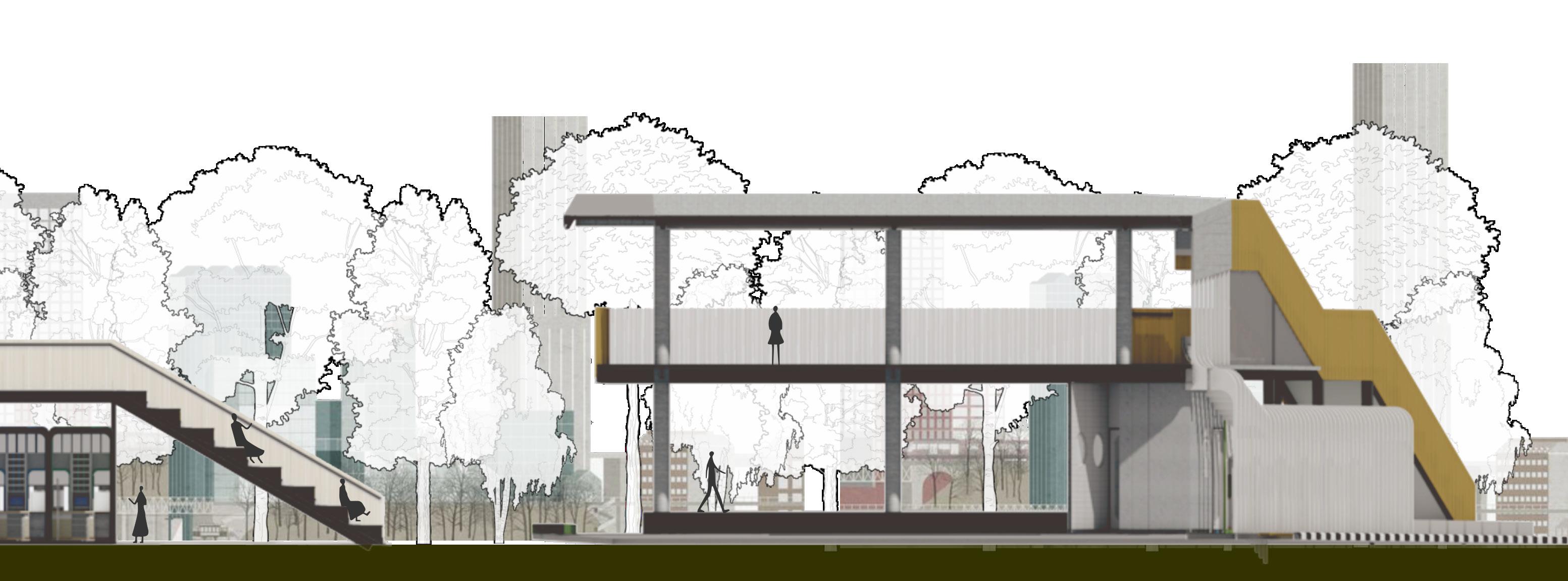

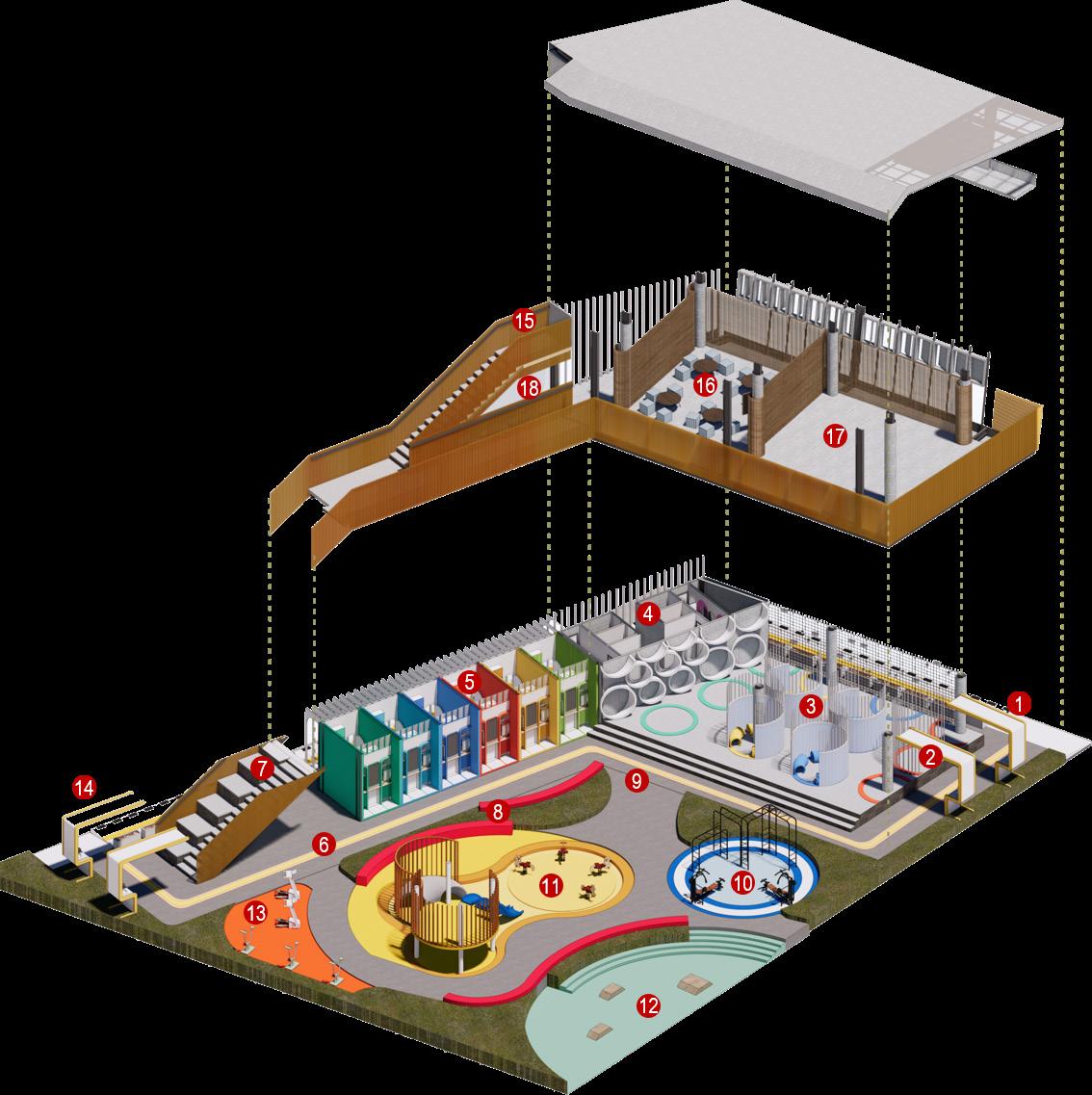

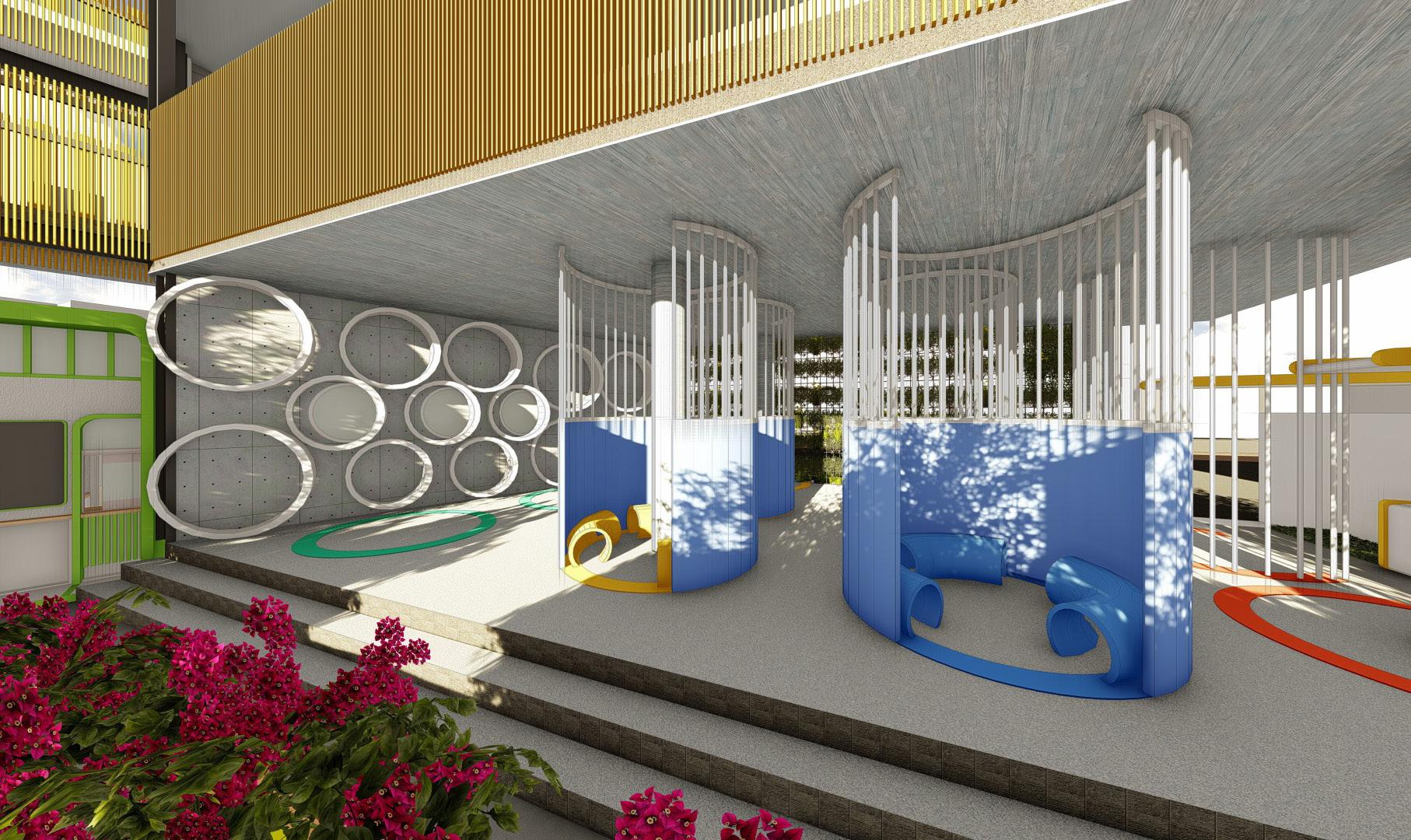
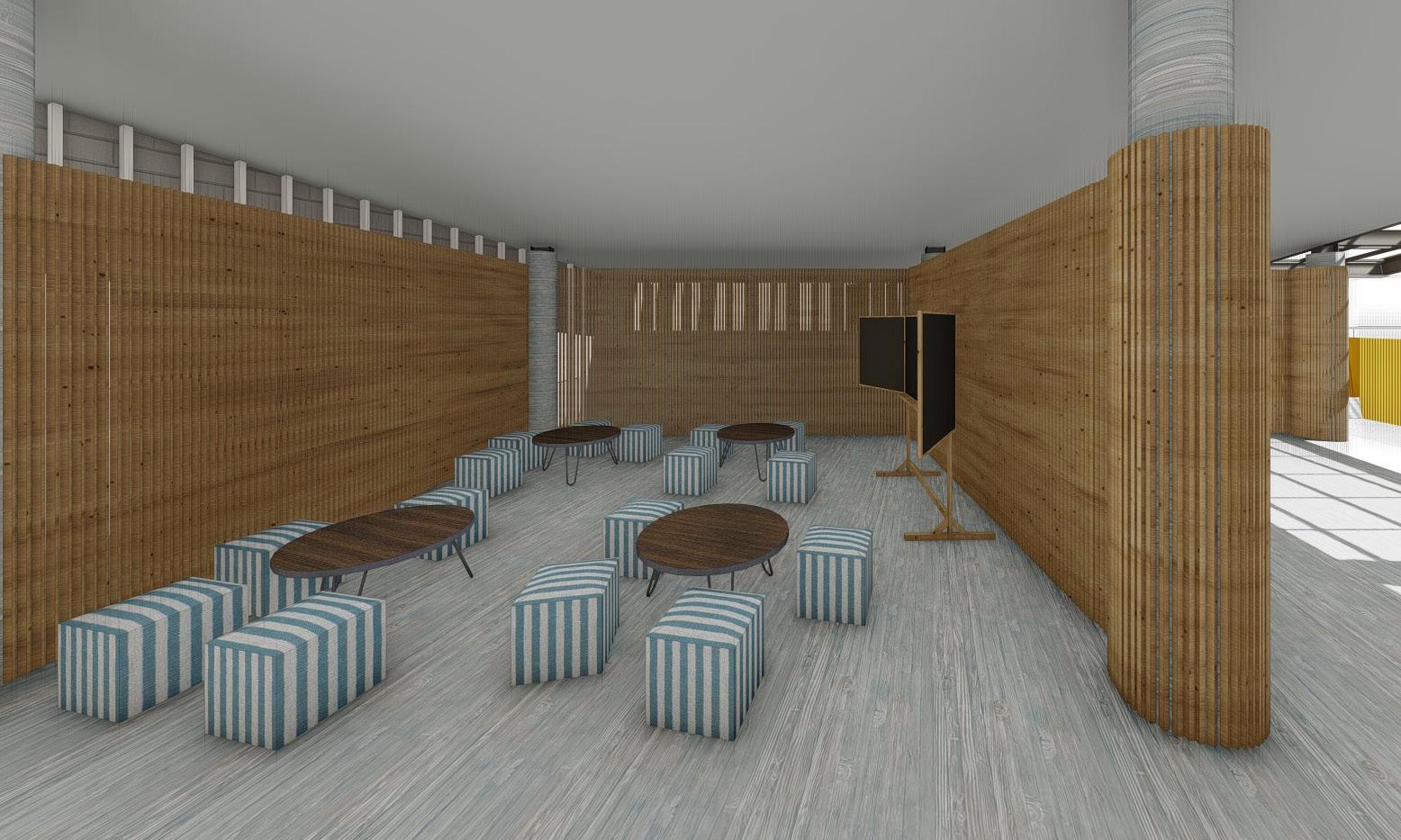
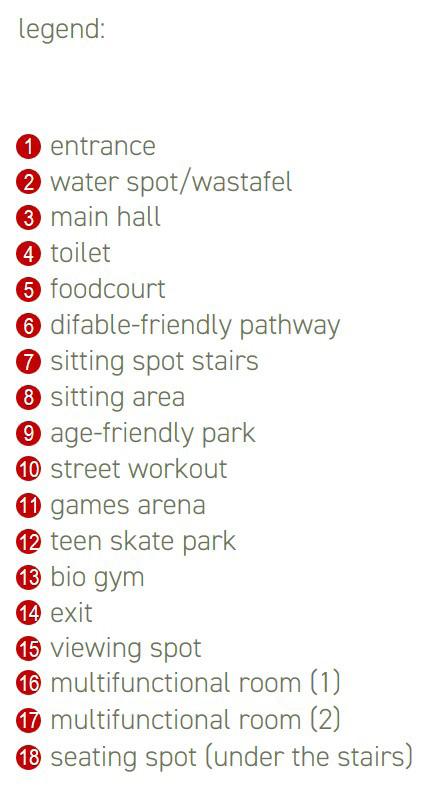

foodcourt module

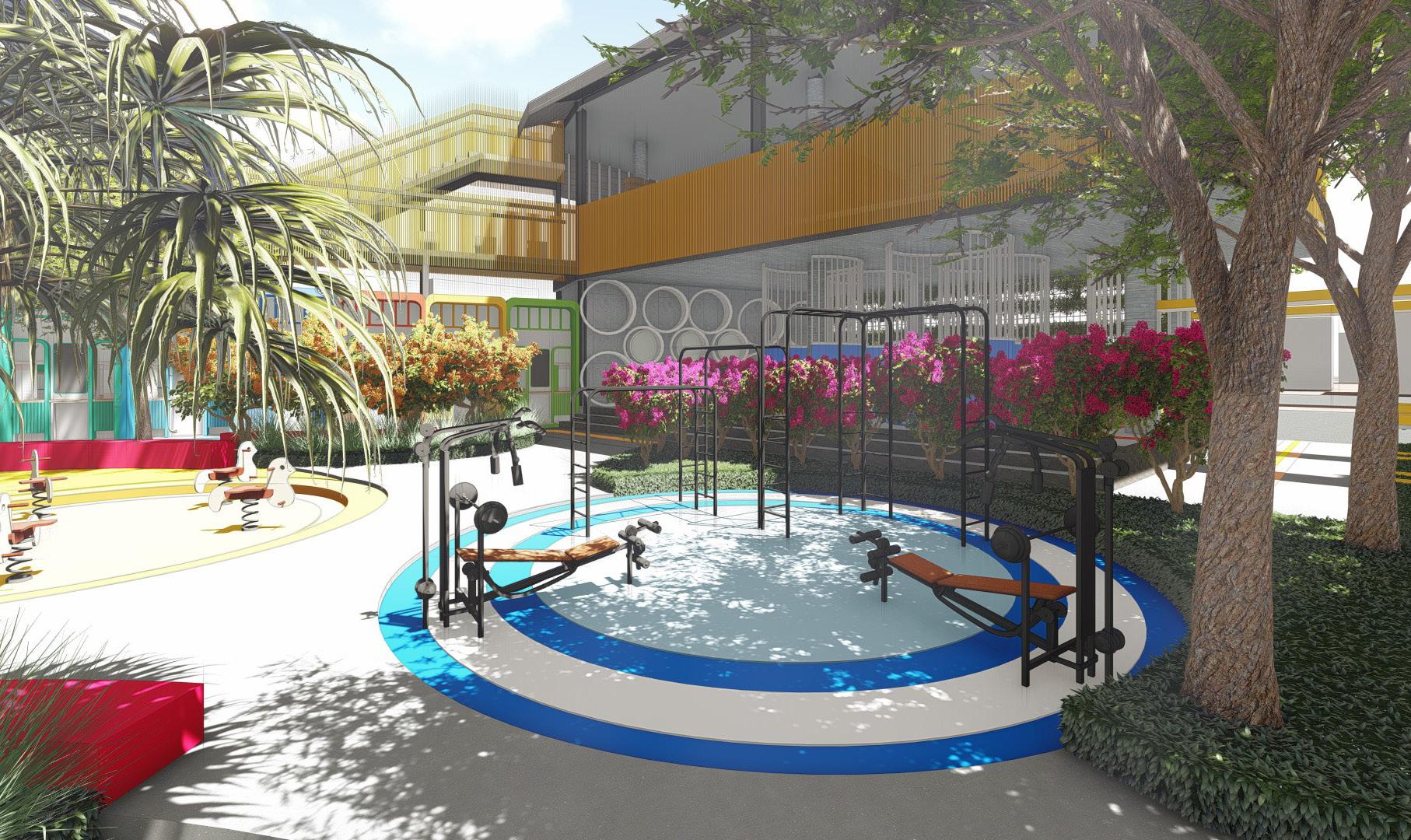
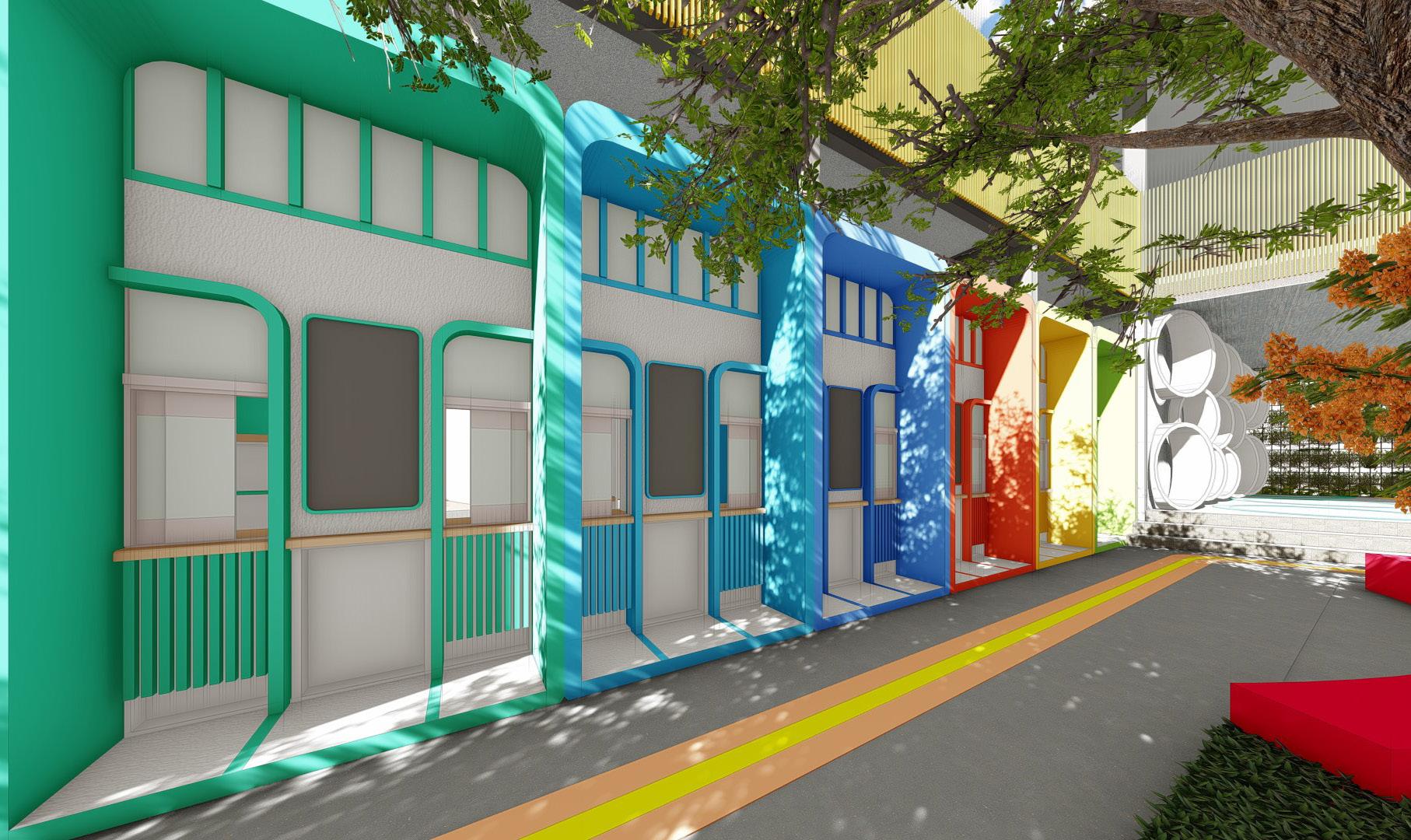

The module is designed in a compact manner, closing between the cooking and customer queue areas to improve hygienic quality while still providing visibility to customers
toilet
toilet with one-way circulation concept applied to minimize contact between user and avoid transmission of the covid-19 virus. The enterance and exit have different exit, creating oneway flow so people will not pass by after using the toilet. Toilet equipment using automatic device (touchless).
gathering room
Application of the concept of color signage on the modules of the gathering room. the color circle creates a zone for users so that they have their own private space and feel safe from the dangers of covid
