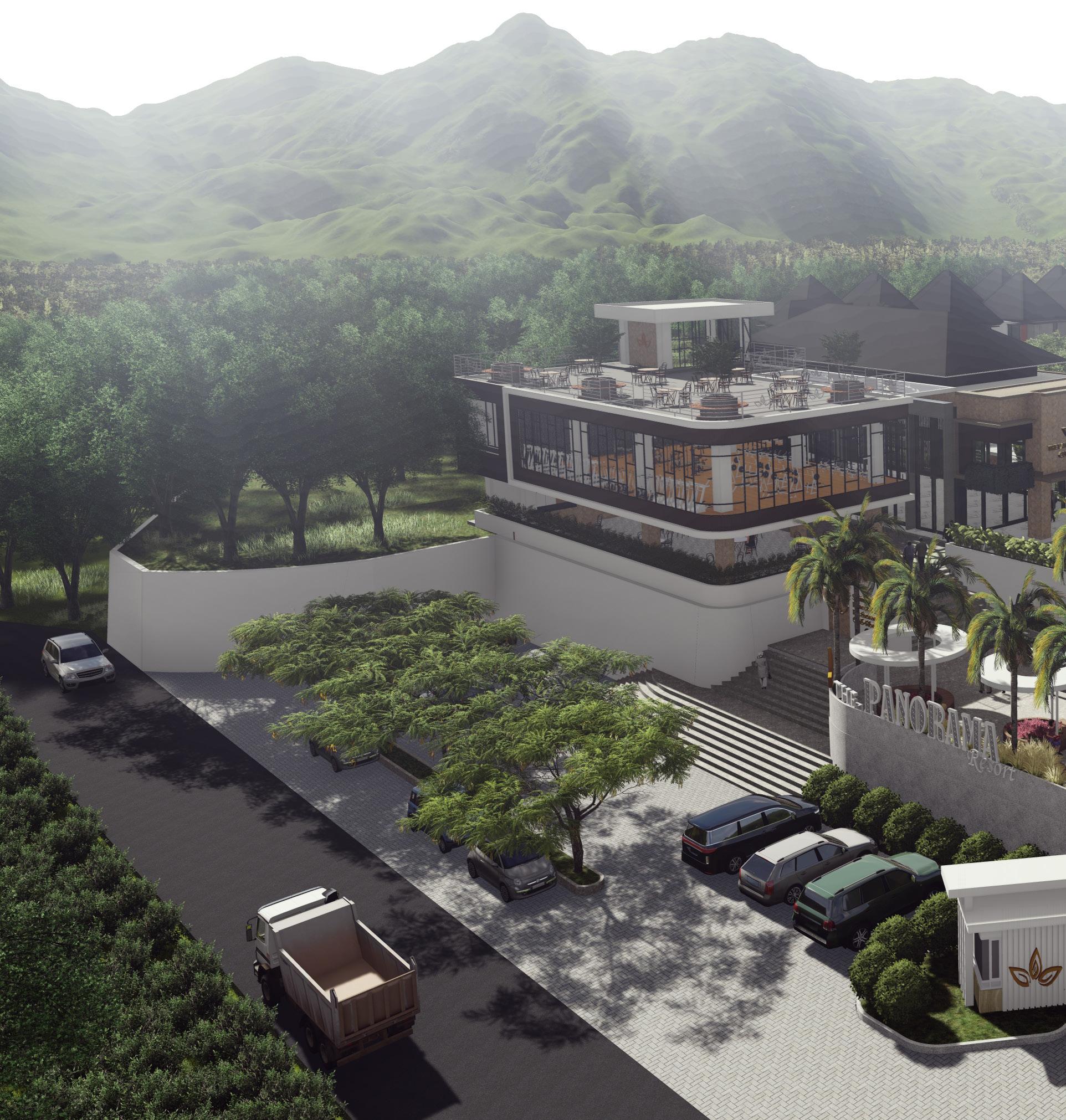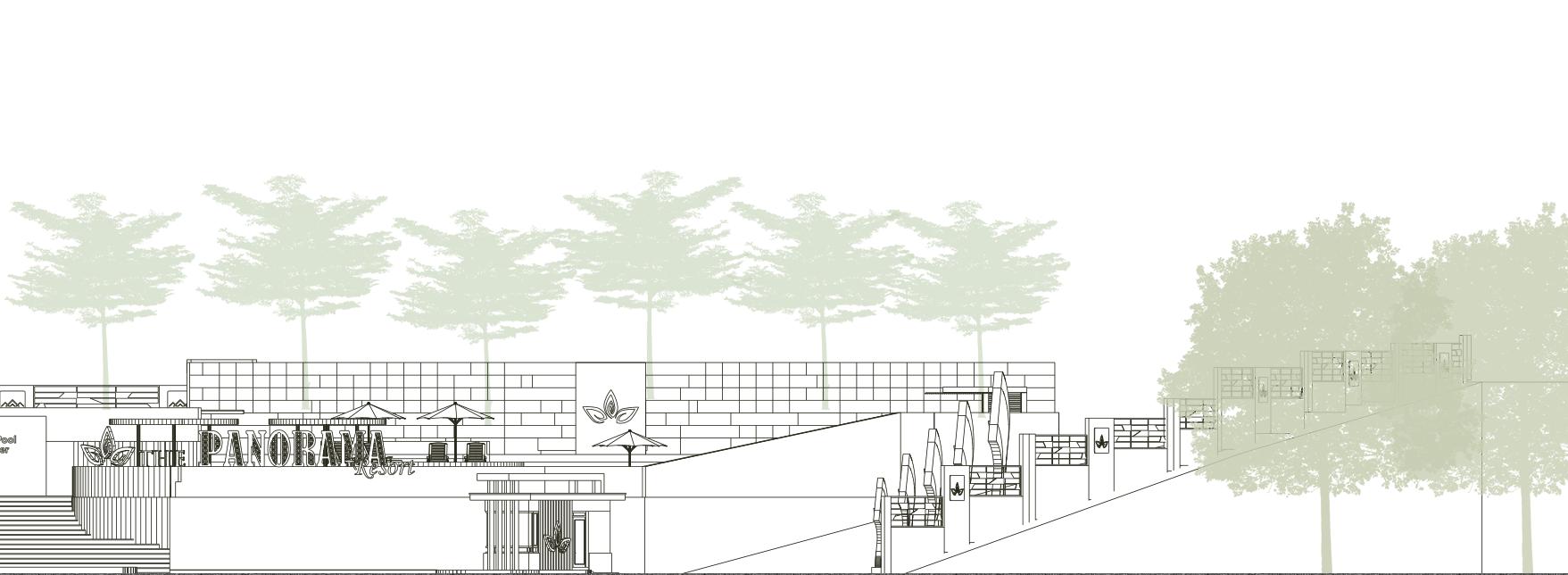THE PANORAMA RESORT



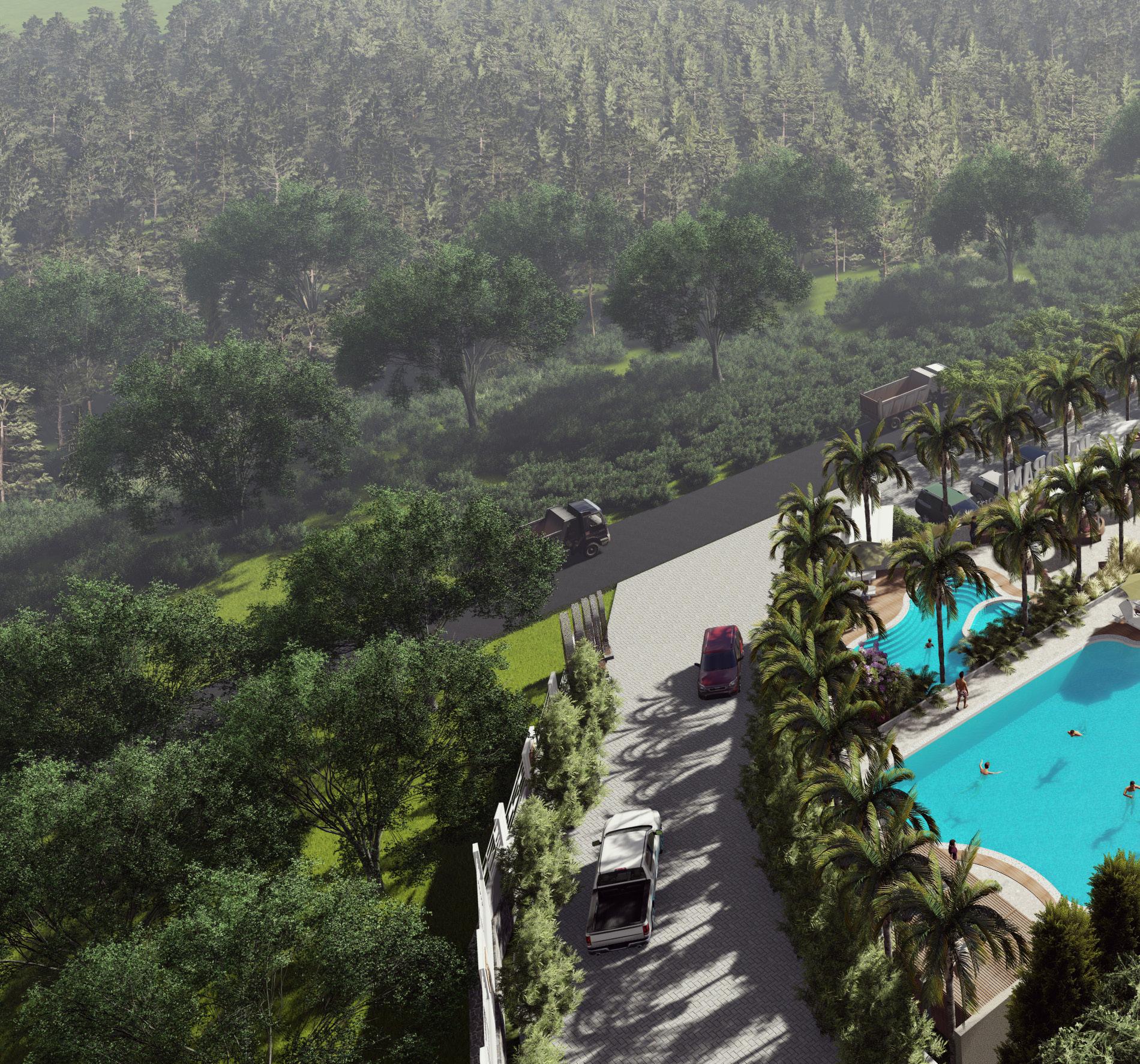
The Panorama Resort is a residential area with a resort concept, covering an area of 7.4 hectares, consisting of 330 planned 2-story houses with 3 types of houses. This residential area also offers public facilities for the users. Situated at an elevation of 9 meters from the main road, the site has a flat contour surrounded by neighborhood roads. The 360-degree view includes rice fields and Mount Merapi. Currently, The Panorama Resort project is under construction.
Alternative design planning includes a clubhouse function, a swimming pool, and its changing area located on the northern side of the site, adjacent to other functions such as a restaurant, gym, and sky lounge. The Clubhouse serves as a meeting space and administrative office for The Panorama Resort, covering an area of 433 sqm. The Clubhouse is also referred to as the Meeting Hall. The Swimming Pool at The Panorama Resort is open to the public. As such, there is direct access from outside the area via neighborhood roads. Internal users have a different access method through provided card facilities. Several design alternatives are based on notes and feedback obtained from the owner’s review of the previous design, both for the clubhouse facade and the swimming pool.

year 2022
location
Godean-Seyegan St., D.I. Yogyakarta
typology
residential public facilities
floor area
2.000 sqm
status under construction tools
archicad, sketchup, lumion, enscape, illustrator, photoshop, corelDRAW

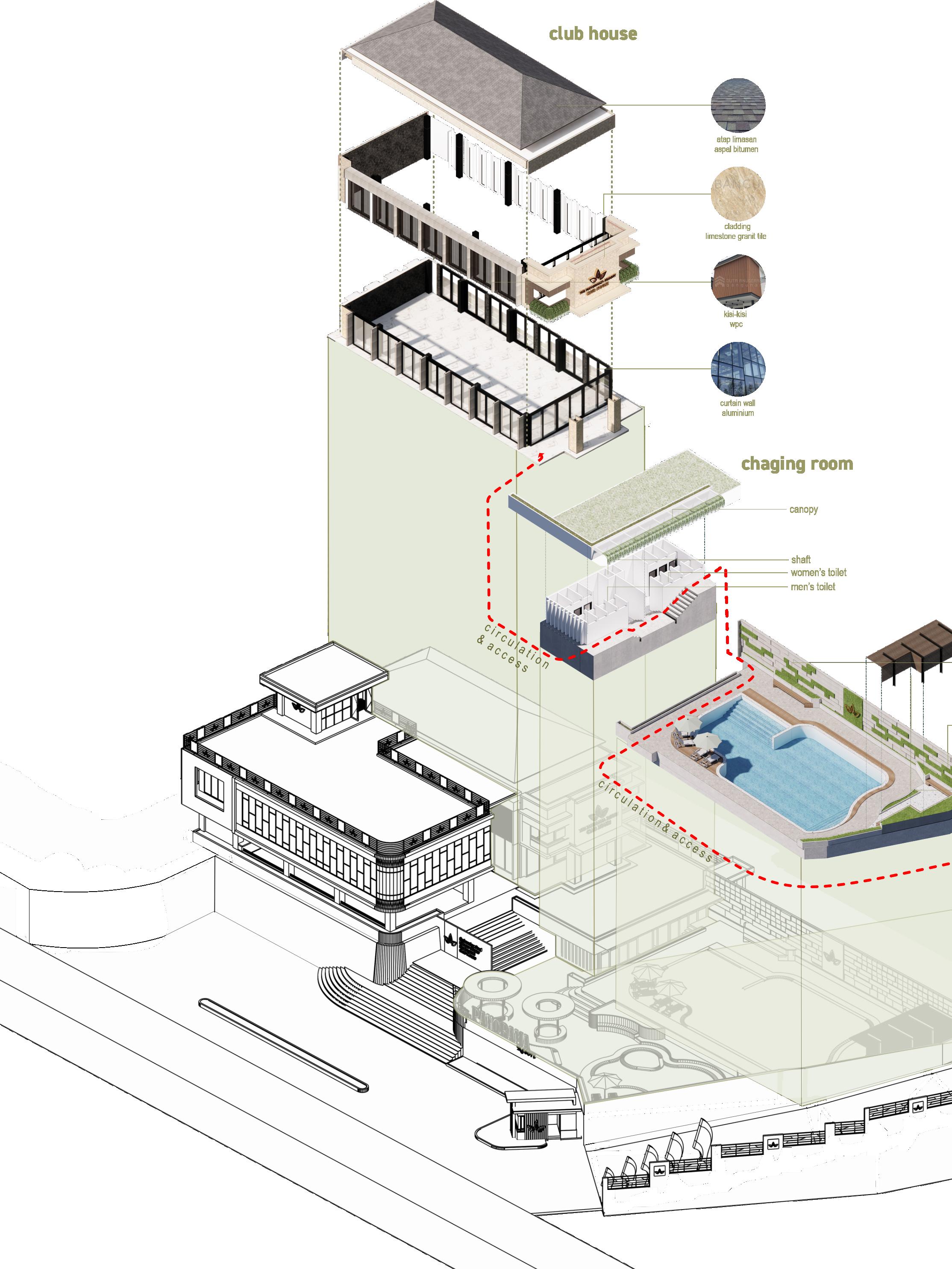
The alternative design concept for the swimming pool area focuses on the development of the previous design, which builds upon the concept of placing functions for both the main elements and the previous supporting elements. in the alternative design, the area is planned to have more green spaces with designated seating spots for users. The planned pool is conceived to be more dynamic than before while maintaining the same total area as the previous design.
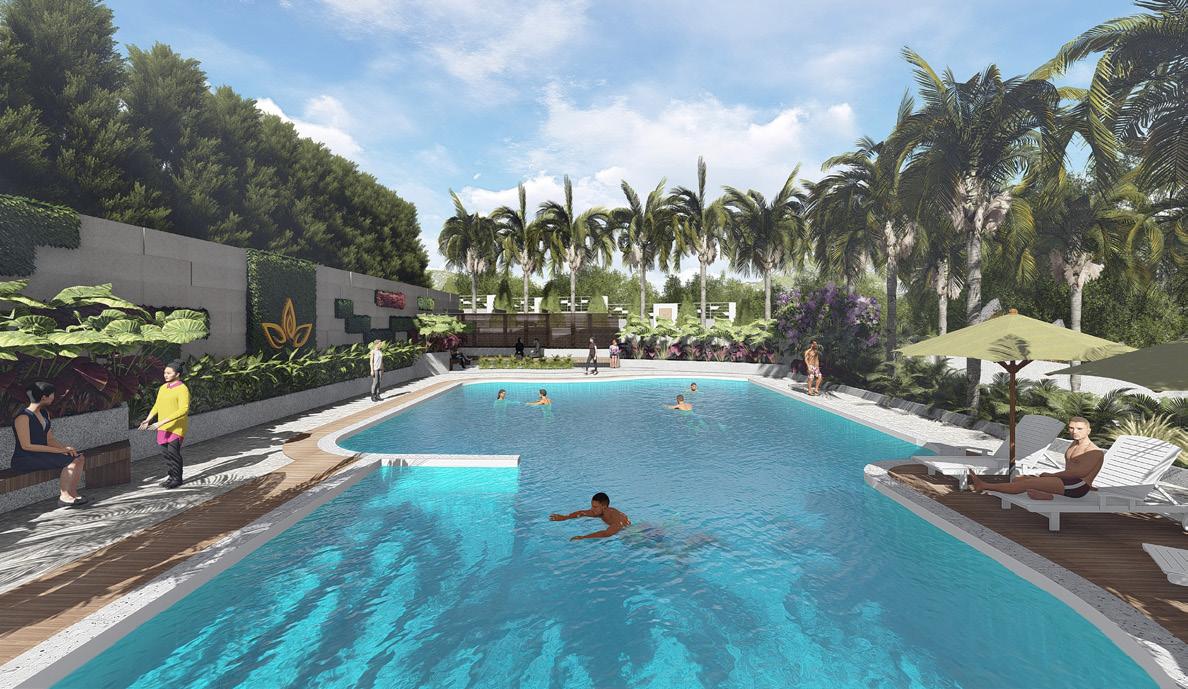
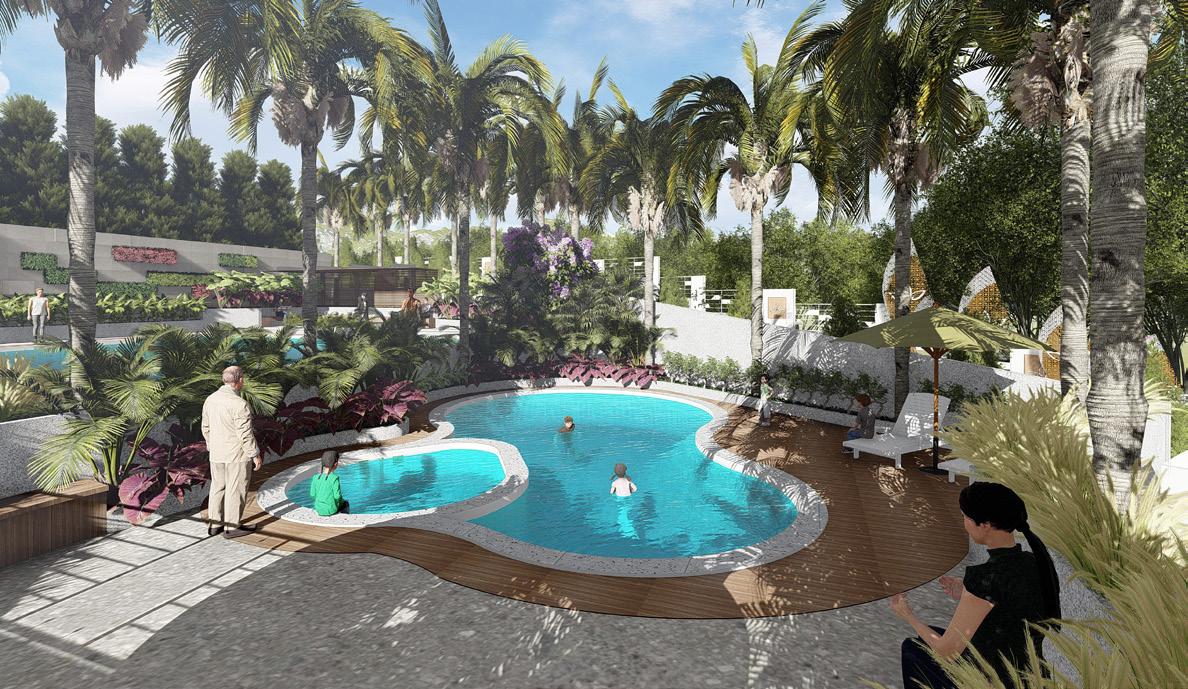

In the changing rooms, the concept of air exchange is implemented through the installation of ceiling ventilation, which is expected to prevent the area from having limited air circulation and lighting, considering that the changing rooms are located at a semi-underground level. A canopy with fiber material serves not only as shading but also as the first defense when it rains. Rainwater will fall into the plant pot area in Pool A.
The facade design concept involves the selection of elements that represent the tropical modern concept of a ‘resort’. Through material and color choices, this facade creates a grand and modern impression.
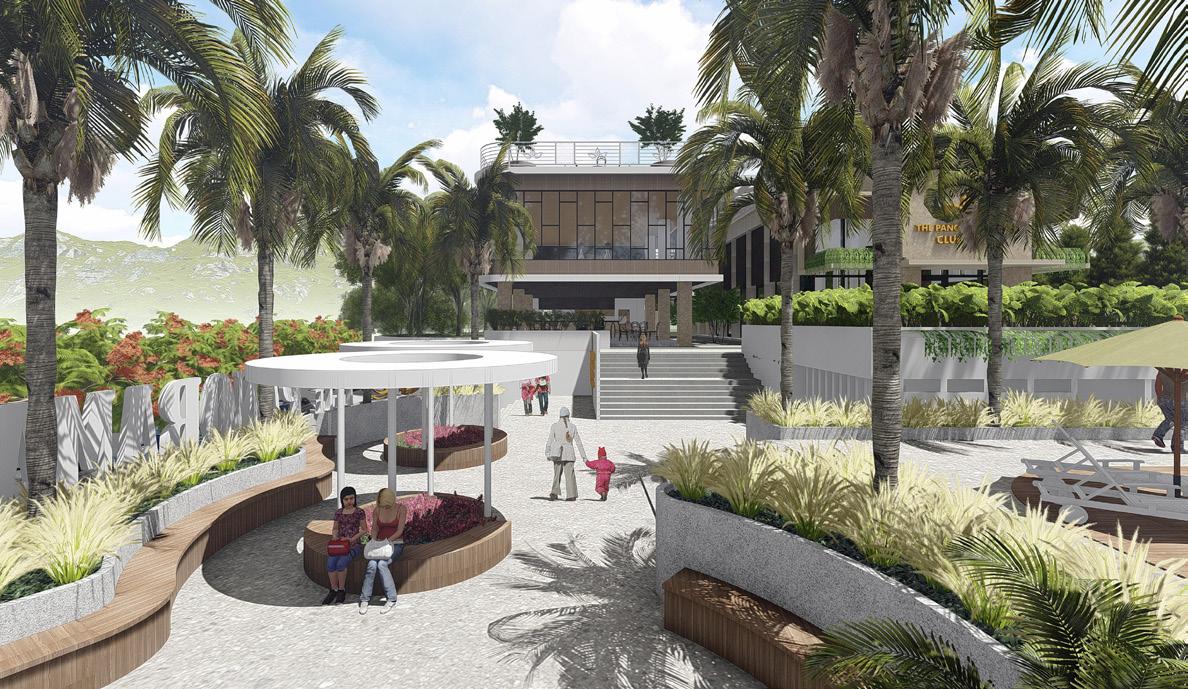

https://me-qr.com/dmWpjO8o


