

ARCHITECTURE PORTFOLIO
Aug 2021 - 4th Year
Jan 2018 - Jun 2021
CURRICULUM VITAE
EDUCATION
California Polytechnic University Pomona (CPP)
Bachelor of Architecture Degree in Progress
Pasadena City College (PCC)
Architecture Associate in Arts Degree
SCHOLARSHIP & FEATURED PUBLICATION
Asian American Architects and Engineers Foundation
Oct 2021 0ct 2021
May 2024
2021 AAa/e Foundation Community College Scholarship Awardee (PCC Portfolio Submission + 2 Letters of Recommendation)
AIAPF I The Jean Roth Driskel Scholarship - 3rd Quater Report
Fall 2021 JRD Scholarship Community College Nominee & Feature (PCC Portfolio Submission)
COMPETITION & EXHIBITION
Jack & Marilyn Zuber Remembrance Award
Semi-Finalist BArch Certification (CPP Selected Project : Pueblito)
AIAIC I 2023 Student Design Awards
Sep 2023
Jan 2023
Oct 2022
Apr 2022
Nov 2020
2nd Place Design Experimentation Recipient (CPP Selected Project : Cascade Scientist Retreat)
CPP ARC Interim
2023 Spring Selected Project : Cascade Scientist Retreat
2022 Fall Selected Project : School of Architecture
2022 Spring Selected Project : Museum of Contemporary Japanese Art
AIALA | 2x8 Student Exhibition + Scholarship Program
Candidate Nomination (PCC Selected Project : Rethink Housing and Nurture Community)
Sep 2023 - Dec 2023
July 2023 - Aug 2023
Sep 2023 - Jun 2024
Oct 2023
WORK EXPERIENCE & COLLABORATION
>Schneider Luescher
Part-time Internship
Full-time Summer Internship
Neutra VDL Docent
Student Docent at Neutra VDL Research House
Fernanda Canales & Pablo Kobayashi Workshop
Lecture and Intervention Opening at Neutra VDL Research House
SOFTWARE Rhinoceros
Adobe Photoshop
Adobe Illustrator
Adobe Indesign
Vray
AutoCAD
Revit
OTHER MEDIA
Physical Model Making
Photography
Sketching
LANGUAGES
Spanish Native Proficiency
English Bilingual Proficiency
CONTENTS
1
2
3 4 5
NEXUS LIBRARY+
ARC 4011 I Fall 2024
CASCADE SCIENTIST RETREAT
ARC 3011 I Fall 2022
MUSEUM OF CONTEMPORARY JAPANESE ART
ARC 2011 I Fall 2021
PUEBLITO HOUSING
ARC 3021 I Spring 2024
WORK EXPERIENCE
Internship I Workshop
NEXUS LIBRARY+
The intention of this project is to bring civic and community engagement through a library and plus program. The first goal is to push for local economic development by implementing reintegration services and transitional employment. The second goal relates to creating a democratic landscape for leisure enjoyment and informal exchange.
The concept of the massing parti follows a singular volume being cracked and divided through the middle in order to give more space to the surrounding community and streetscape at ground level. This visual division is further translated into the programmatic organization of the library+ in which the lower component serves as a plaza and the upper component is the library itself. A third component, the core, is added in sequential operations to interconnect these two elements, introducing a new hybrid and juxtaposing interpretation of the public space throughout the building. Contrasting materials were expressed to differentiate the three major components of the library+. The plaza acts as a playful fold of landscape that is grounded by its heavy terracotta. The library appears as a floating box that is enveloped with the lightness and transparency of the curtain wall and mesh to represent the infinite knowledge of books. And lastly, the core is the concrete stem that comes from the ground and extends its branches upwards, linking all levels of the building. The project renders varying degrees of experience in a public space, whether it is from a library, plaza, or mixture of both, in order to engage different communities and build a bigger sense of connectivity.
In collaboration with Shunta Abe



MASSING Landscape rupture
HYBRIDITY Library-Plaza
INTERACTION Core
HYBRIDITY Library-Plaza INTERACTION Core
EDUCATION Library
EDUCATION Library
COMMUNITY Plaza
COMMUNITY Plaza
PROGRAM Components and operations
Programmatic Organization
CIRCULATION



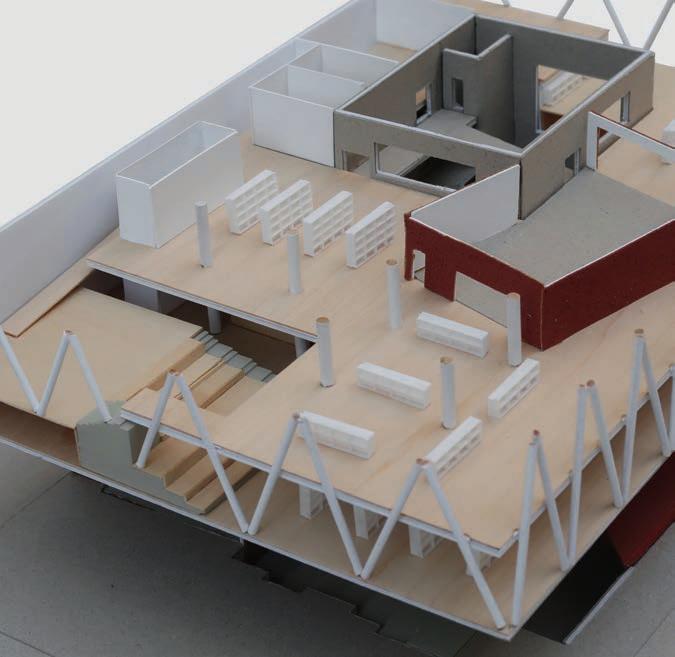

CASCADE SCIENTIST RETREAT
Design of an observation facility located on Mt. Wilson within the Los Angeles National Forest. The multipurpose facility is mostly tailored to scientists and hikers, providing private and research programs as well as public ADA accessible spaces. The project responds to the climatic and environmental conditions of the mountainous site and attempts to adapt to the structure to the natural slope, maximize accessibility through existing roads, manipulate daylight to accommodate the users’ circadian rhythms, and frame views using the native woodland
The concept of “cascading” dictates the programmatic configuration and circulation of the project, in which the public spaces are accessed through a single common point at the top of the slope, the experience progressively becomes more private as the path winds down through the interior and exterior and finally breaks apart into the individual sleeping quarters at the lowest level of the building
Building envelope assemblies, apertures, and circulation elements adhere to CA Building Code in order minimize the site’s existing fire hazards, avoid weather intrusion, provide accessibility and overall, ensure an environmentally protected and safe steel structure
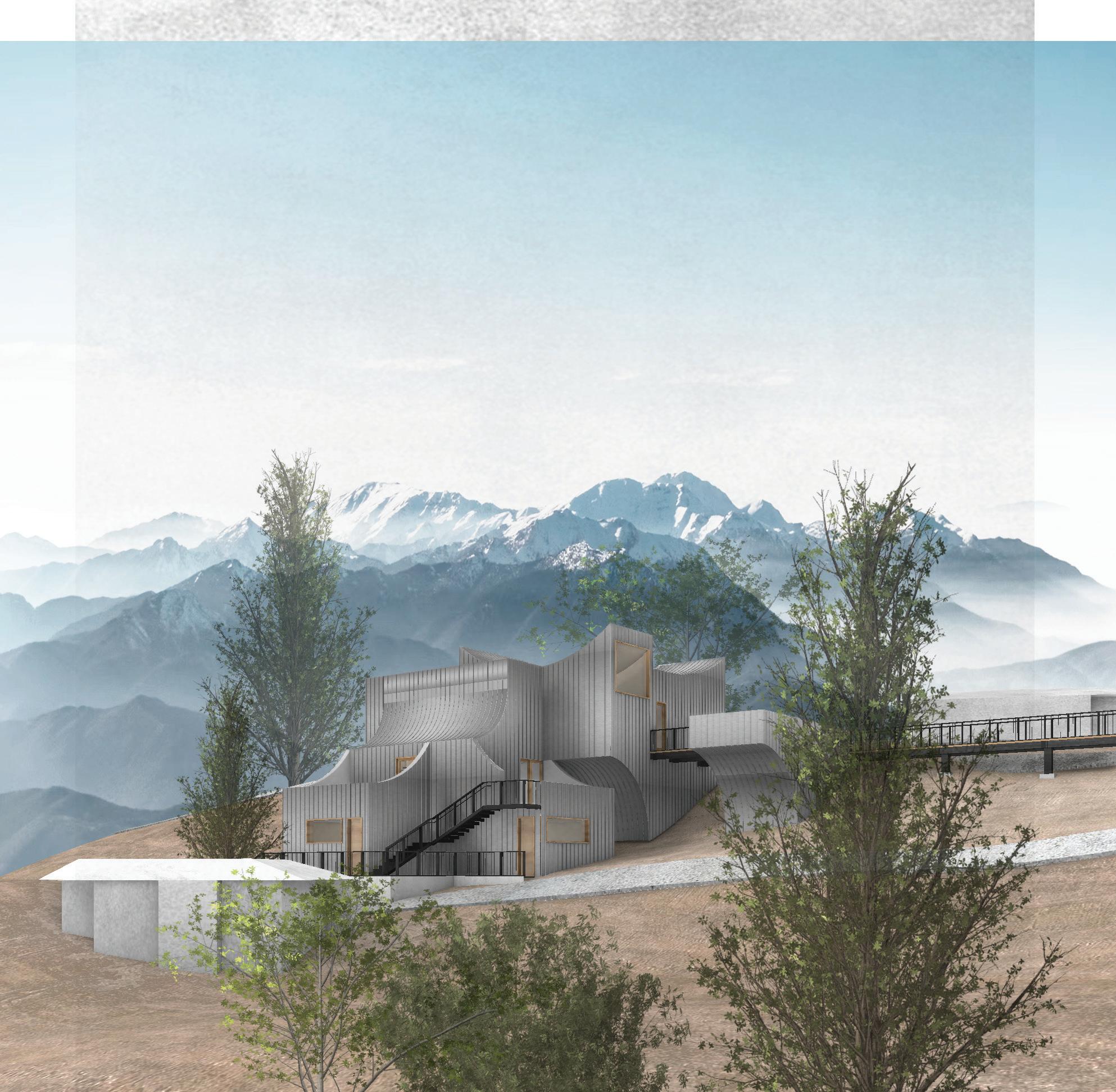


OPERATIVE STUDY
Abstract idea of spatial formation








DAYROOM KITCHEN
BATHROOM BEDROOM
COPING
WOOD CAP
FLASHING TAPE
OSB SHEATHING
METAL GUTTER
STEAL BEAM
STEEL HSS SQUARE
WOOD WINDOW FRAME
DOUBLE PANE
STEEL HSS RECTANGULAR
BLOCKING
CONTINUOS RUNNER CHANNEL
C-STUD FURRING
WOOD PANELING FIBERGLASS INSULATION
OSB SHEATHING
TYPE X GYPSUM WALLBOARD
WEATHER BARRIER
STANDING SEAM
METAL SIDING

PVC MEMBRANE
OSB SHEATHING
RIGID INSULATION
CONCRETE
STEEL DECK
SUSPENDED CEILING SUBSTRUCTURE
WOOD PANELING
WEATHER BARRIER (2X)
METAL LATH
BASE COAT
STUCCO



FINISH





MUSEUM OF CONTEMPORARY JAPANESE ART
The project deals with the design of a museum for a site in Little Tokyo with infill and through-lot conditions. Therefore, the design proposition focuses on integrating the site within the building, striving for structural porosity, maximizing accessibility, nurturing the surrounding community, and promoting artistic interest. The process consisted on the manipulation of planar elements, arranged and subdivided by a grid that conforms to the dimensions of the site, to define spatial, relational, and formal qualities
Operations such as subtraction of planes in the vertical and horizontal directions allowed fluidity, visual connection, and lightning qualities across the building. The resulting porosity not only created a continuous sequence and visibility by diminishing demarcation lines but also opened the spaces to accommodate large exhibitions and bring light into the building In addition, the introduction of oblique angles in plan and section produced spatial variety while simultaneously choreographed the weaving exterior and interior circulations to engage the users in the exploration of both art and architecture. The technique of folding of planes was utilized to dissolve structural boundaries and connect the spaces to promote community interaction. This continuity allowed to read the museum as whole, intersecting volumetric spaces to provide visual and experiential connectivity

CATALOG
Randomized elimination of spaces within grids in the x, y, z planes
CRATE
Foundation and intial layout for spatial interpretations
PLANAR EXPLORATION
Continuation and extension of planes with the introduction of diagonals

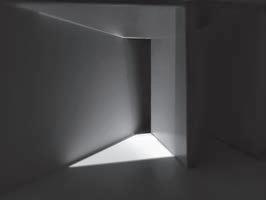







Section #, Instructor Name
Section 05, Alexander Pang
Firstname Lastname
Kimberly Yan
EX04: Museum of Japanese Contemporary Art

PUEBLITO HOUSING
The project consists of the design of a Multifamily Mixed Housing that attempts to provide a living and working environment to Santa Ana. The organization of the massing is derived from the idea of creating transitional semi-public spaces that serve as gathering places to activate interactions between locals, residents, and incoming people, this would take form as a central courtyard on the ground floor, open communal gardens, and cluster of terraces between apartments.
The ground floor has an emphasis on Recreational Programs in order to satisfy the lack of such in near proximity while also engaging potential visitors in the transit-oriented site. On the other hand, the target demographic for the housing component is mainly family households due to its prominent presence in the city yet it also provides a balanced program of apartment units that could accommodate singles and other less dense households.
The layout of the housing consists of efficient circulation, low density, and variety in a system of unit plan. The arrangement consists of two single-loaded housing bars that embrace a central volume that houses the communal amenities for the apartments. Circulation weaves in and out of the apartments while directing the users efficiently to open outdoor spaces that are placed on opposite ends of the complex. Finally, the arrangement of private balconies was composed in a way that it could provide different levels of public and private interactions between the residents.


Initial Massing


GROUND

THIRD LEVEL HOUSING

SECOND LEVEL HOUSING
PODIUM LEVEL HOUSING
COMMUNITY KITCHEN
CHILDCARE
GROUND LEVEL COMMERCIAL / RECREATIONAL
LIVE-WORK
STUDIO
1 BEDROOM
2 BEDROOM
RETAIL STORE
RETAIL STORE
ART STUDIO
SPORT CENTER


STREET ELEVATION
LONGITUDINAL SECTION
5
WORK EXPERIENCE
Involved in 3D modeling of architectural schematic designs. The process included conceptual and final production of renderings, physical models, research of product references, material selection, site visits, and photographic documentation

ADU
Internship I Schneider Luescher
Anton Schneider I Andri Luescher



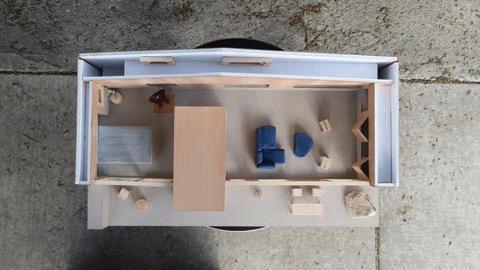

WALKING WALLS
Research workshop featuring a lecture by Fernanda Canales and art installation by Pablo Kobayashi. Personal contribution involved redefining the idea of “home” through design proposals as well as photographic documentation of the installation. The images depict two phases of the project: “Serious Play” (progress) and “Pneumatic Partions” (end)

Workshop I Neutra VDL Research House
Noam Saragosti I Fernanda Canales I Pablo Kobayashi


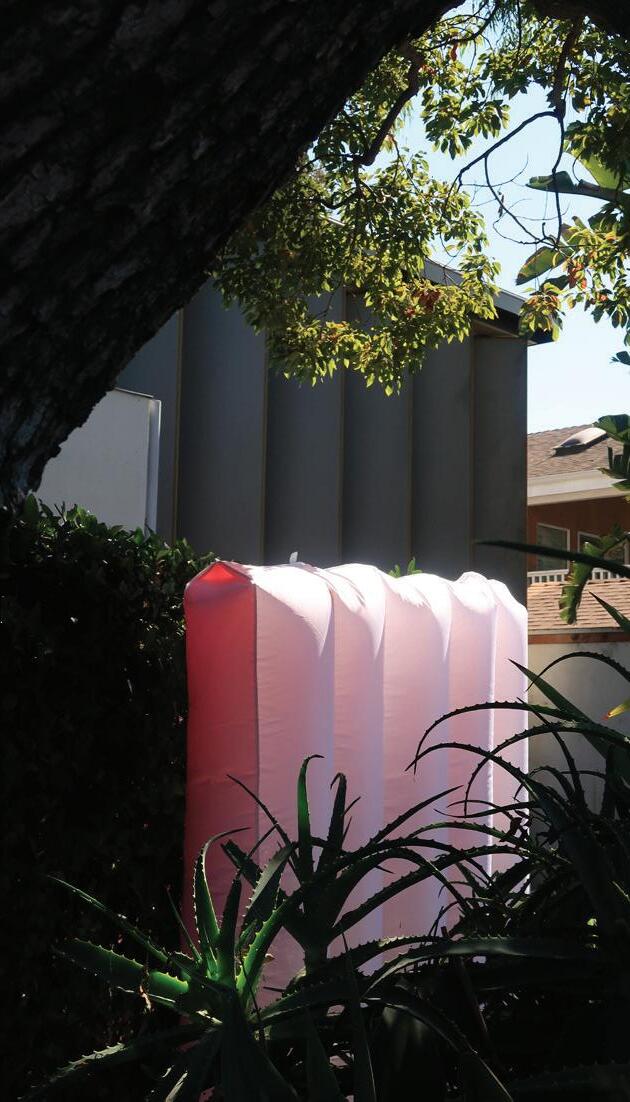


EMAIL kimberlyyanng@gmail.com
PHONE
+1 (626) 554 - 4941
www.linkedin.com/in/kimberly-yan-532237141
