KIMIYA ZHIRAFAR
INTERIOR DESIGN TECHNOLOGY PORTFOLIO

Maple, ON kimiya@hotmail.ca (647)984-4720



KIMIYA ZHIRAFAR
INTERIOR DESIGN TECHNOLOGIST
EDUCATION
GEORGE BROWN COLLEGE Advanced Diploma
ST. THERESA OF LISIEUX CATHOLIC HIGH SCHOOL
High School Diploma
PROFESSIONAL EXPERIENCE
September 2018 - June 2021
September 2014 - June 2018
CONTACT
C: (647)984-4720 kimiya@hotmail.ca Maple, ON
SKILLS
Design Process
Space planning Communication skills Renderings Material boards Detailing
TECHNICAL SKILLS
Revit AutoCAD
Sketchup
Enscape
Microsoft Word, Excel, Powerpoint
LANGUAGES
English Farsi



Project Interior Design Technologist/Architectural Technologist
Canadian Choice Home Services - Woodbridge ON October 2018 – Present
• Arranging meetings with clients to talk about their requirements and preferred looks.
• Monitoring the budget and expenses, and creating project estimates.
• Managed communication with vendors regarding material information and product sourcing.
• Attended client meetings to help implement design changes.
• Manipulate basic design elements such as proportion, colour, light, texture & scale.
• Demonstrate understanding of the architectural design process and integration of interior design concepts with the ability to lead and develop design requirements.
Self Employed
Toronto, ON July 2018 – Present
• Develop test fixtures and test plans
• Keeping within financial budgets and deadlines
• Stay current on market and consumer trends
• Formulated design plans that were functional and aesthetically pleasing.
• Staging home for sale or rental for local realtors.
• Presented clients with a variety of options for colour schemes, lighting design, decorative accessories, furniture placement and more.
Interior Decorator Assistant (CO OP)
Lumar Interiors - Richmond Hill
February 2017 - June 2017
• Assisted the lead designer with day-to-day tasks to ensure organization and productivity.
• Source materials used for various home projects such as hardware, appliances, etc.
• Experience with design tools such as Chief Architect.
• Organize fabric books.
• Request memo samples.
RISE UP Page 4 01
UNION VILLAGE Page 8 02
TEKNION Page 12 03
SELF PORTFOLIO Page 16 04
Richmond Hill, ON Newmarket, ON Page 20 Page 22 05
WORK EXPERIENCES
Contents
Daycare
RISE UP
Location: 569 Bloor Street West
Program: Third Year. Interior Design
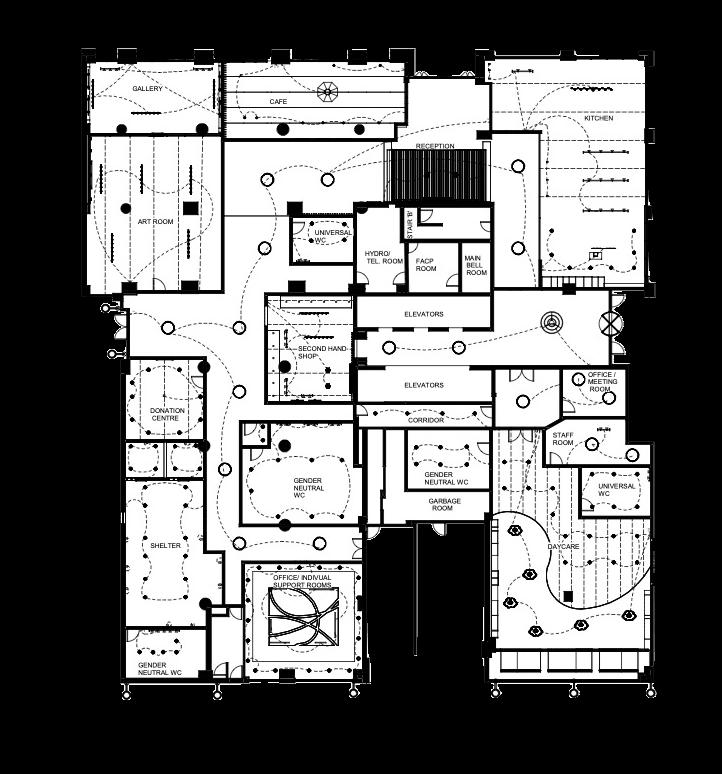
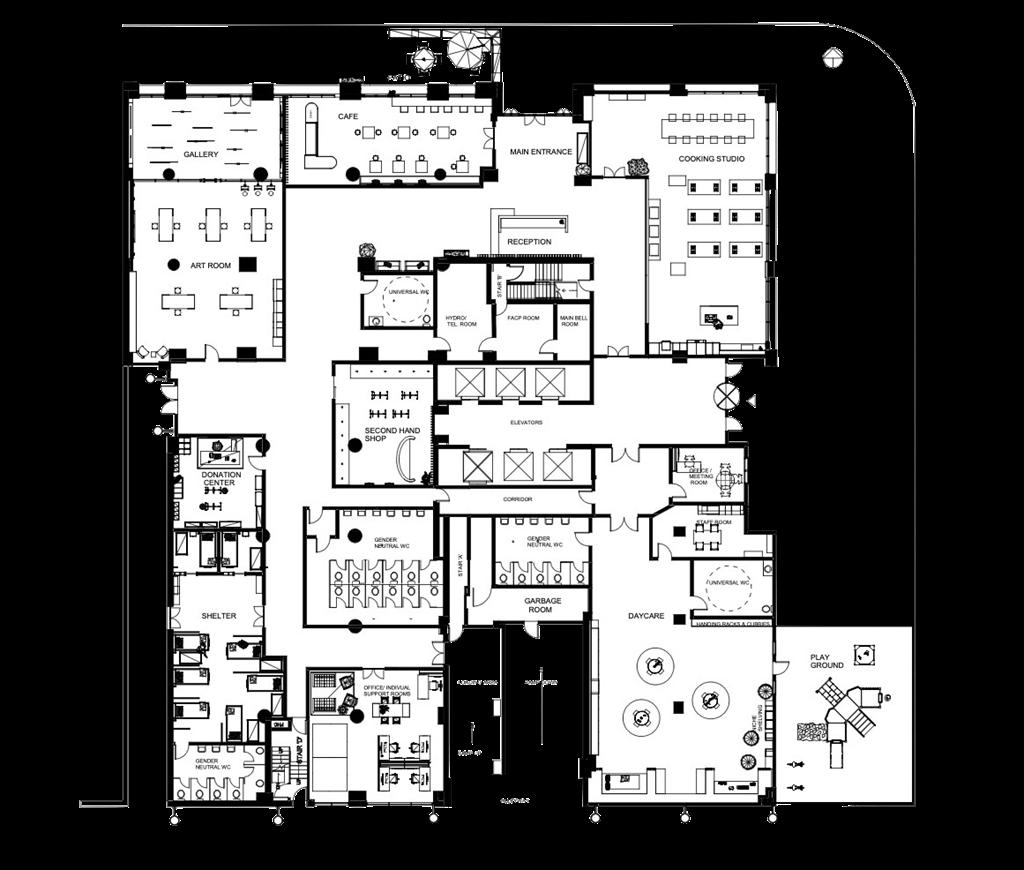
Technoglogy And Studio 4 - Mixed Use
Collaborators: Nicole Di Vizio
Year: Winter 2021
The design for Rise Up community Centre is created around the idea of we all belong. Following the UN #5 Achieve Gender equality and empower women and girls. The team will develop individual connections with single parents, marginalized women with young children; as well as new immigrants. To promote the reduction of isolation and connect women with the tools, abilities, and resources they need to feel empowered in their own homes.
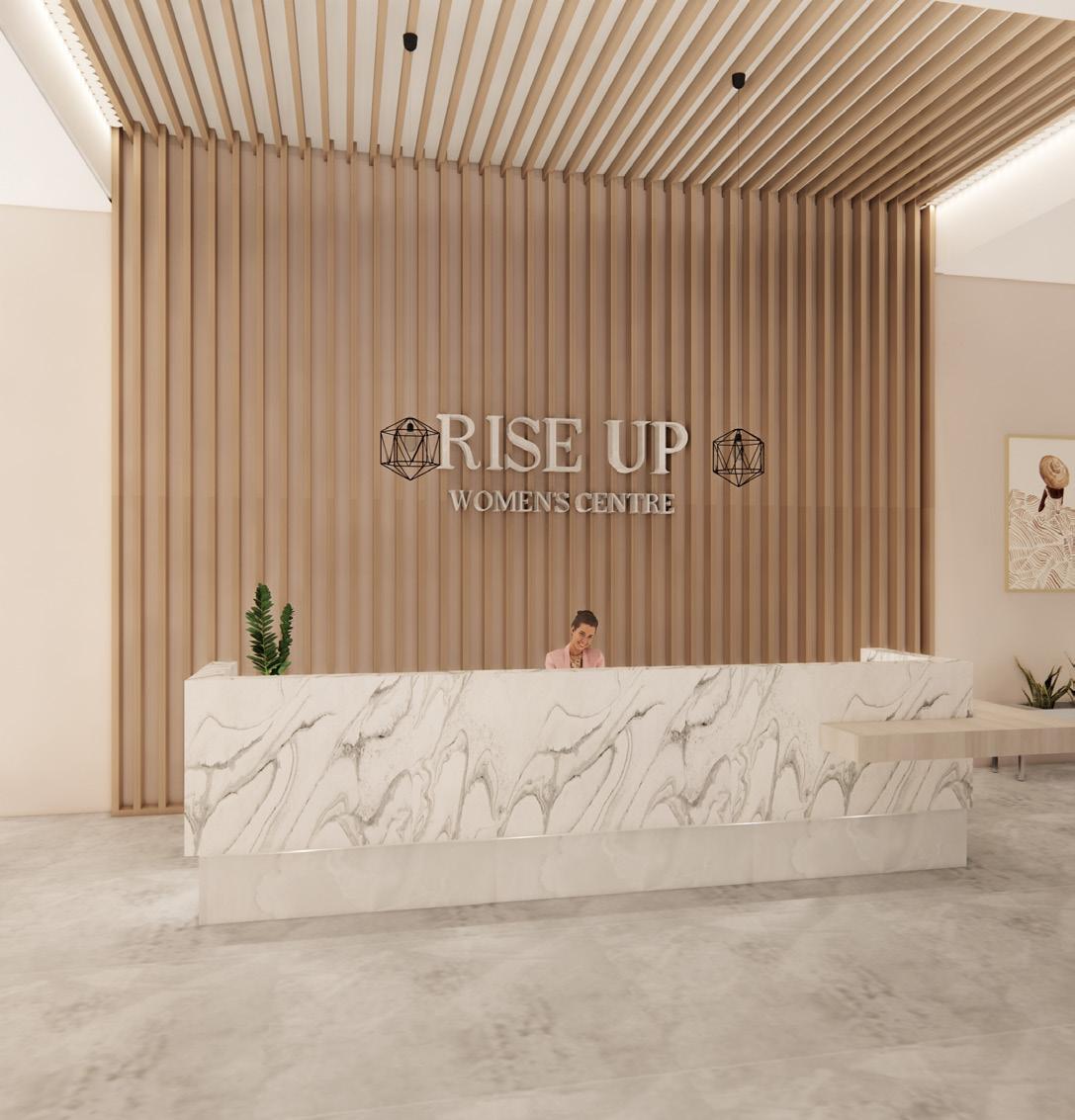
We will encourage this through the use of programs and through the use of a light colour pallet, motivational quotes and asymmetrical balance in the space. All mothers should feel empowered and confident while raising their children. We want women to feel that they are in control of situations and can conquer any problems that may arise.
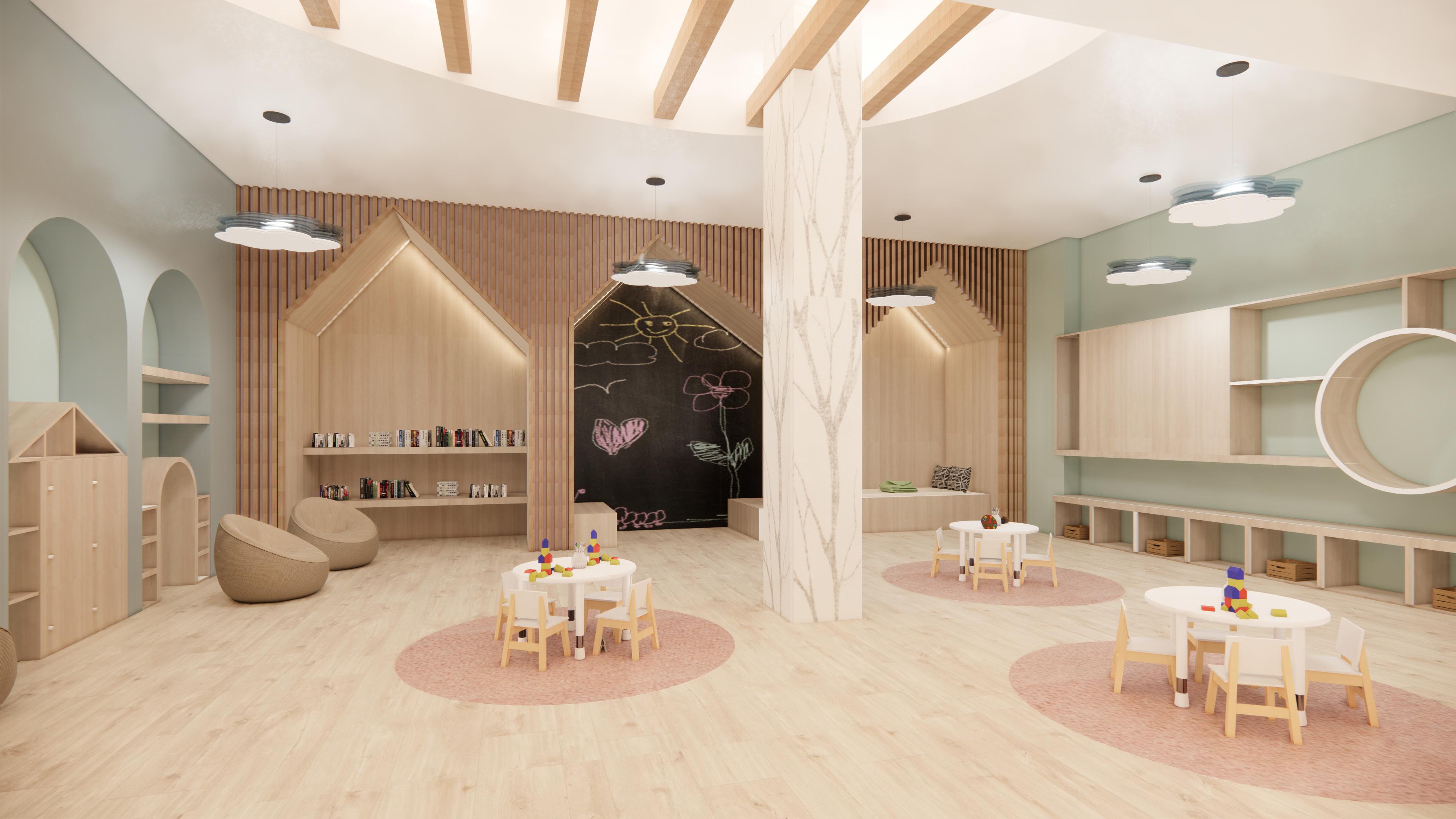
Reception
Woman's Community Centre
Floor Plan
01
KIMIYA ZHIRAFAR RISE UP 54
Cooking studio:
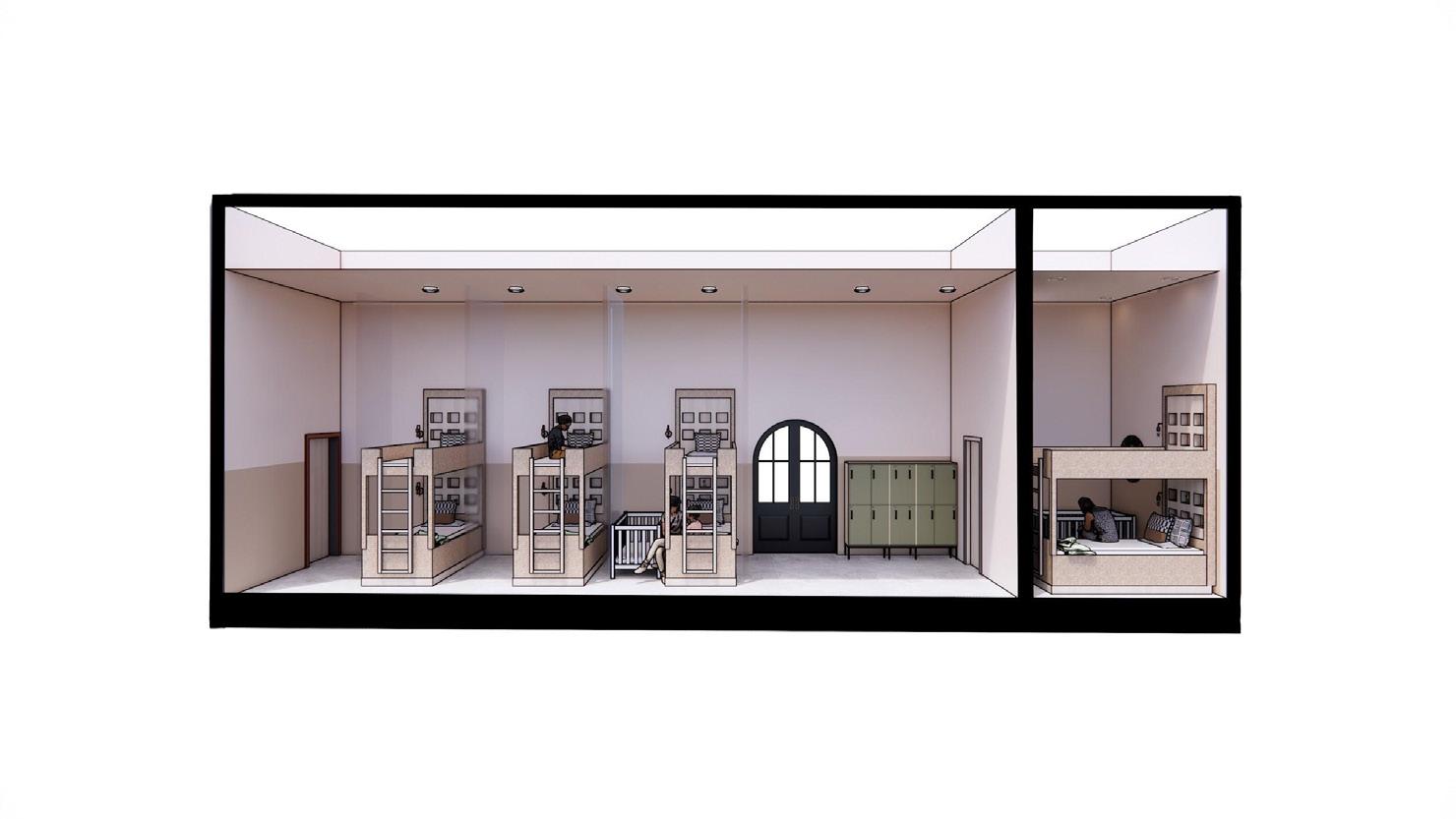
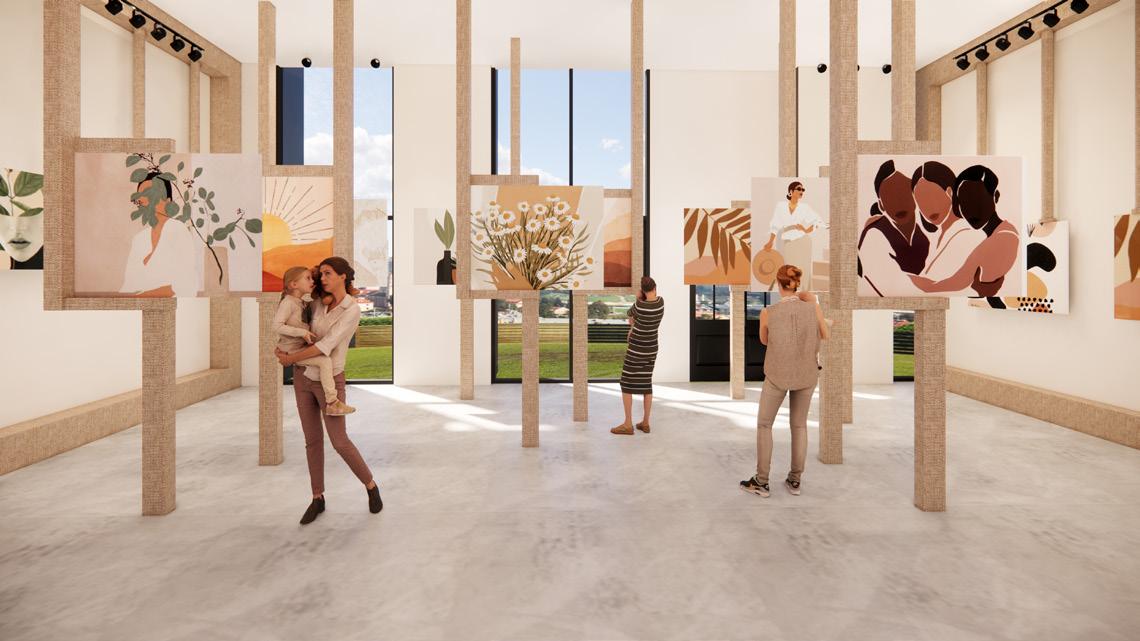
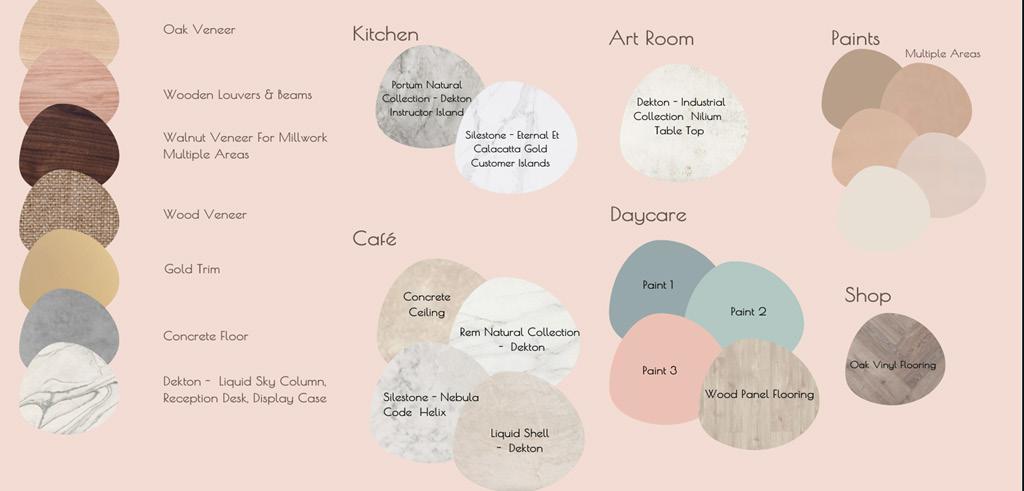
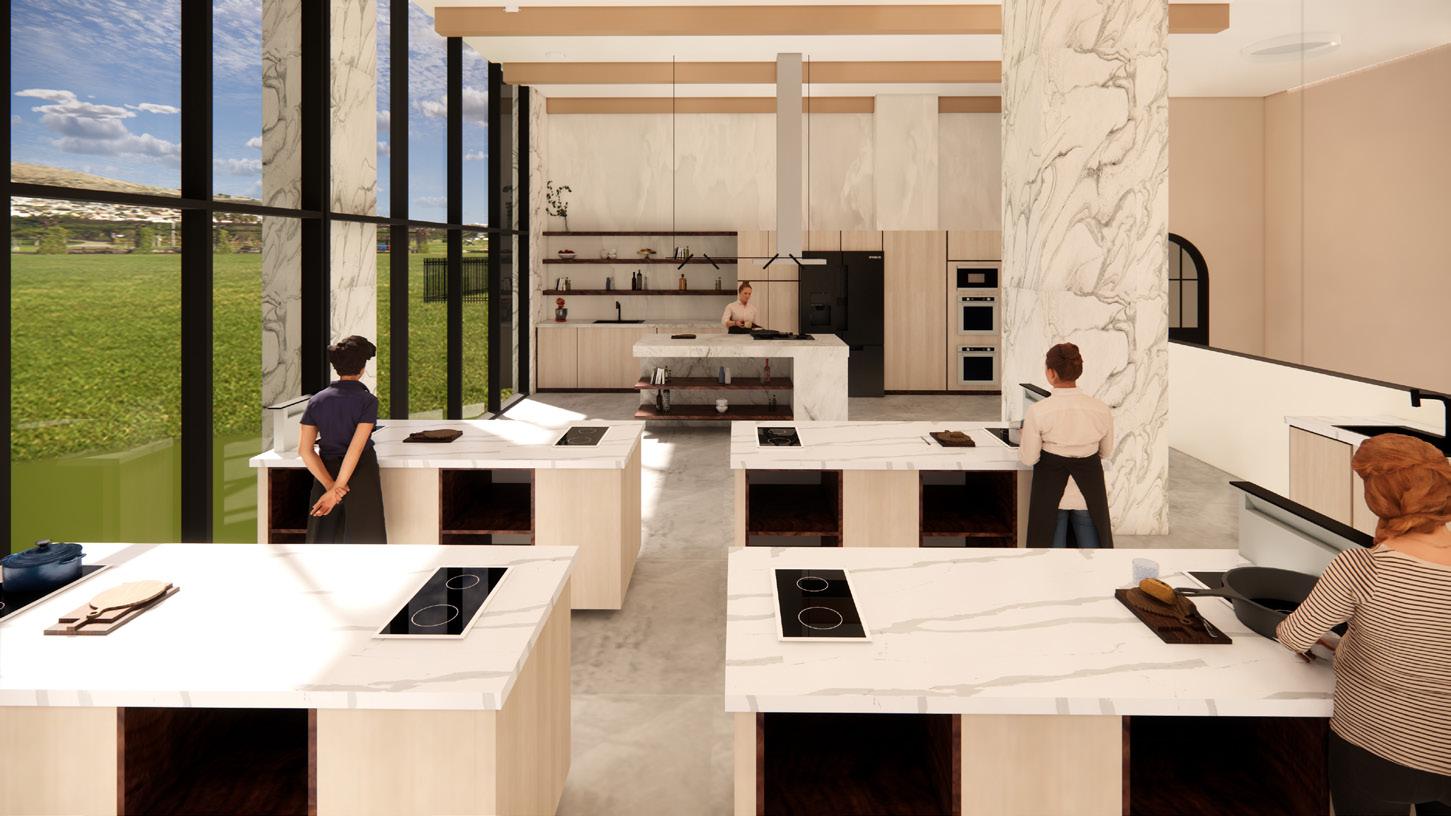
Our cooking studio is here to give mothers an opportunity to join nutritional classes about preparing affordable, nutritious meals within a budget affordable price.
The room is equipped with six islands that fit two people at each station. The customers will be able to learn from a certified chef who will be instructing at the front of the room.
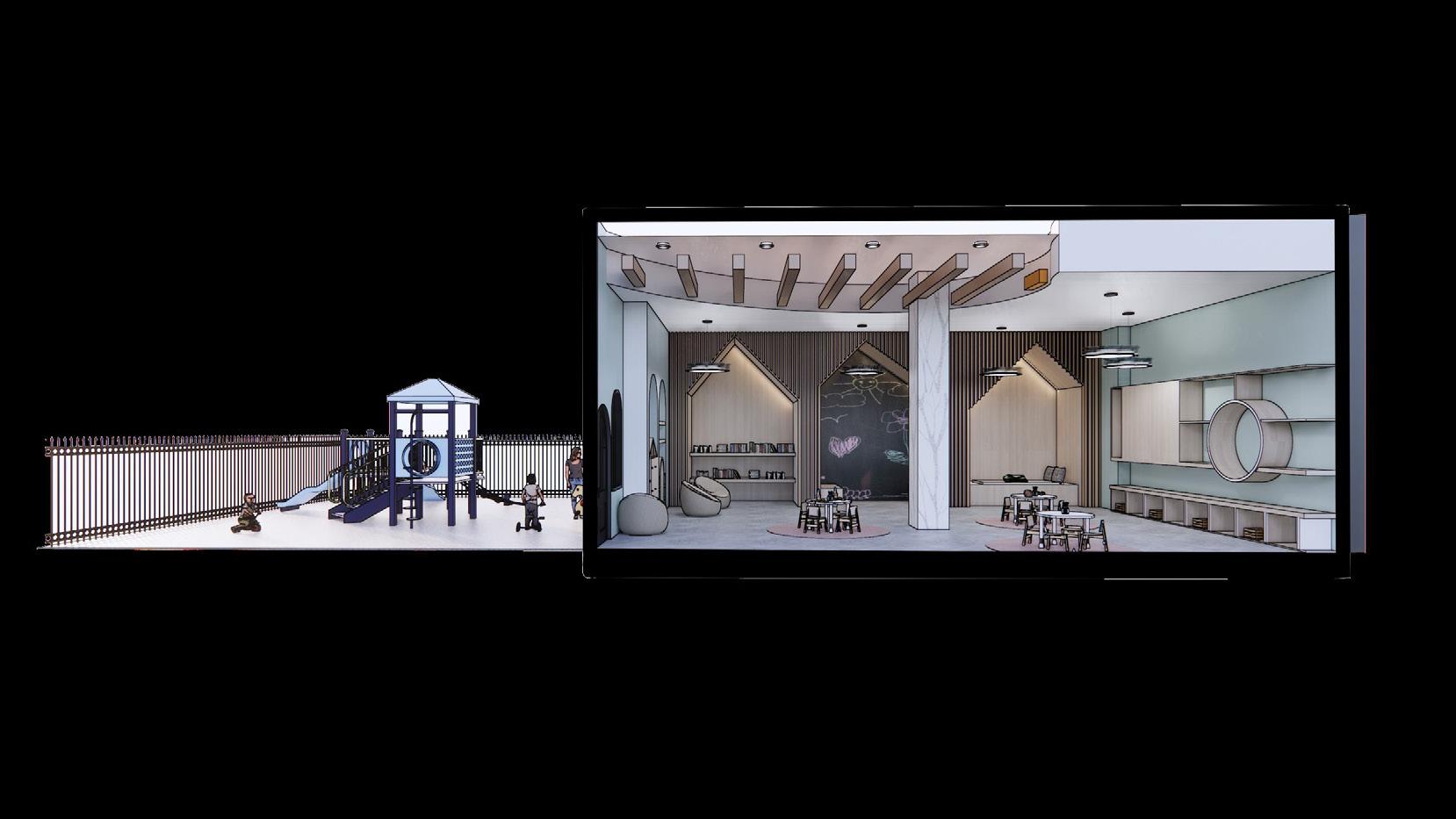

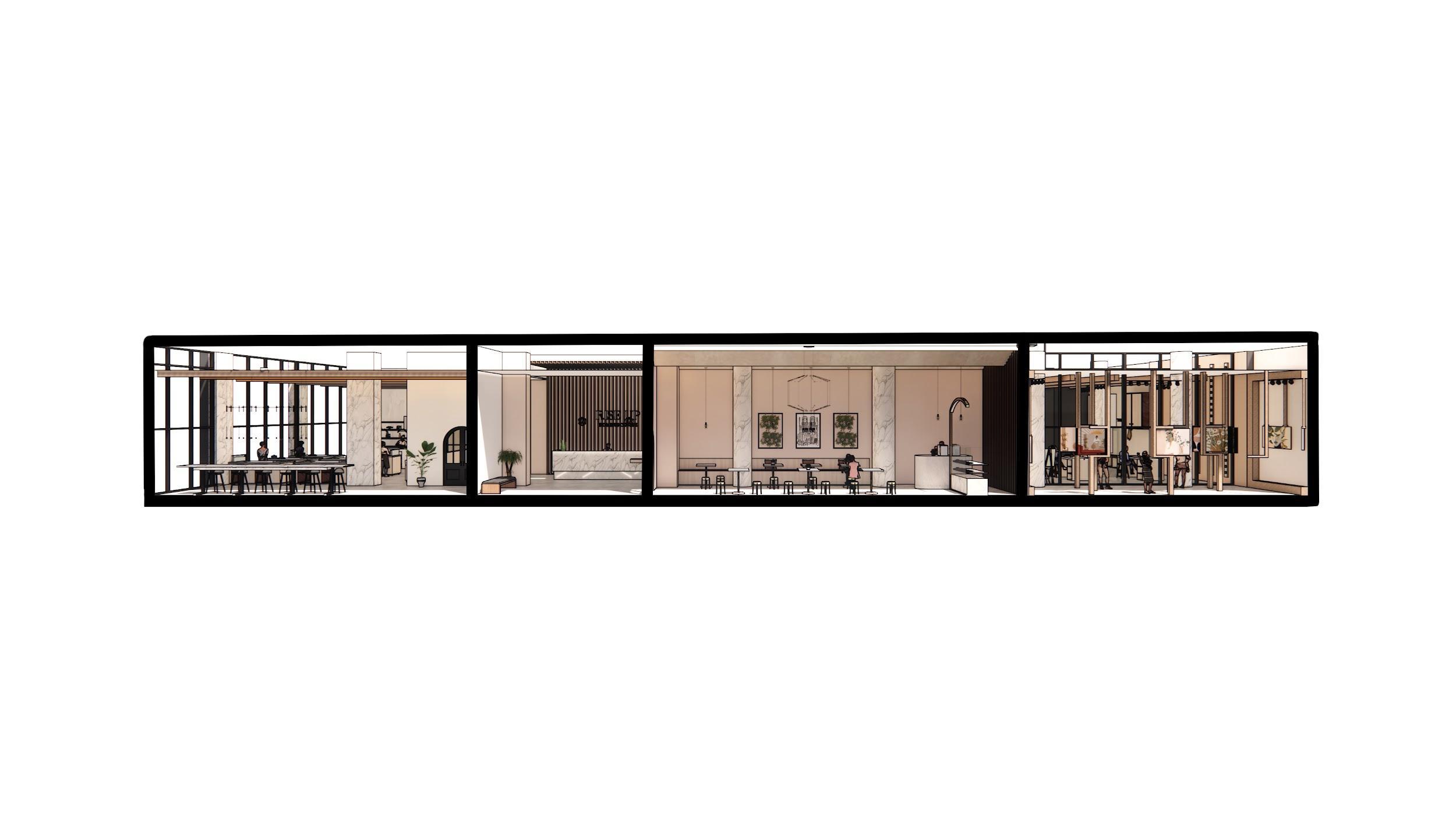
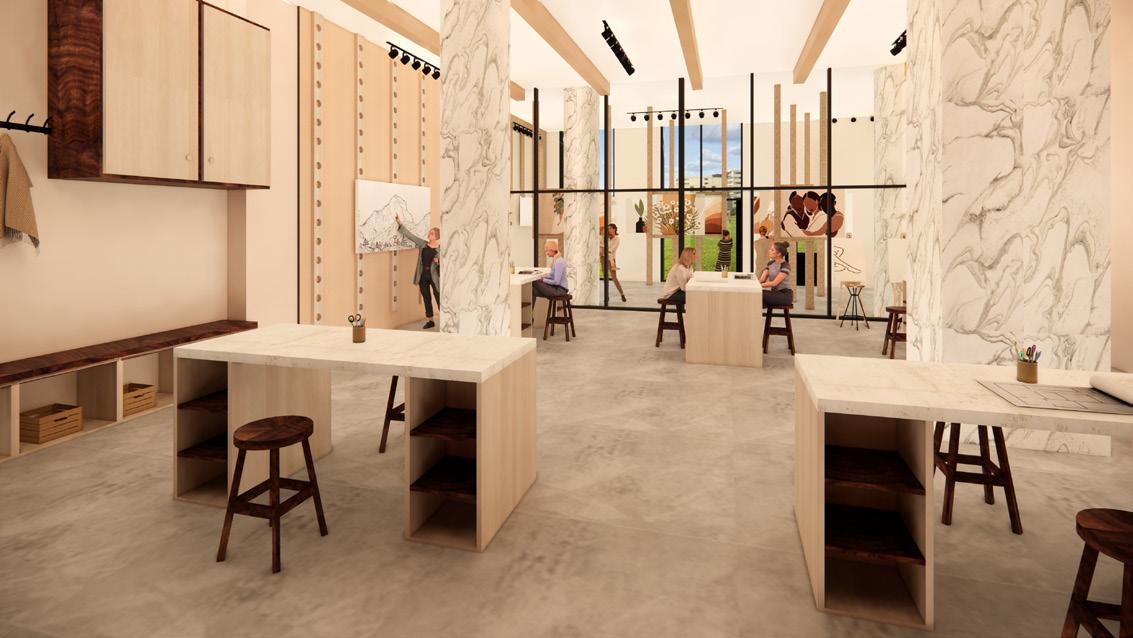
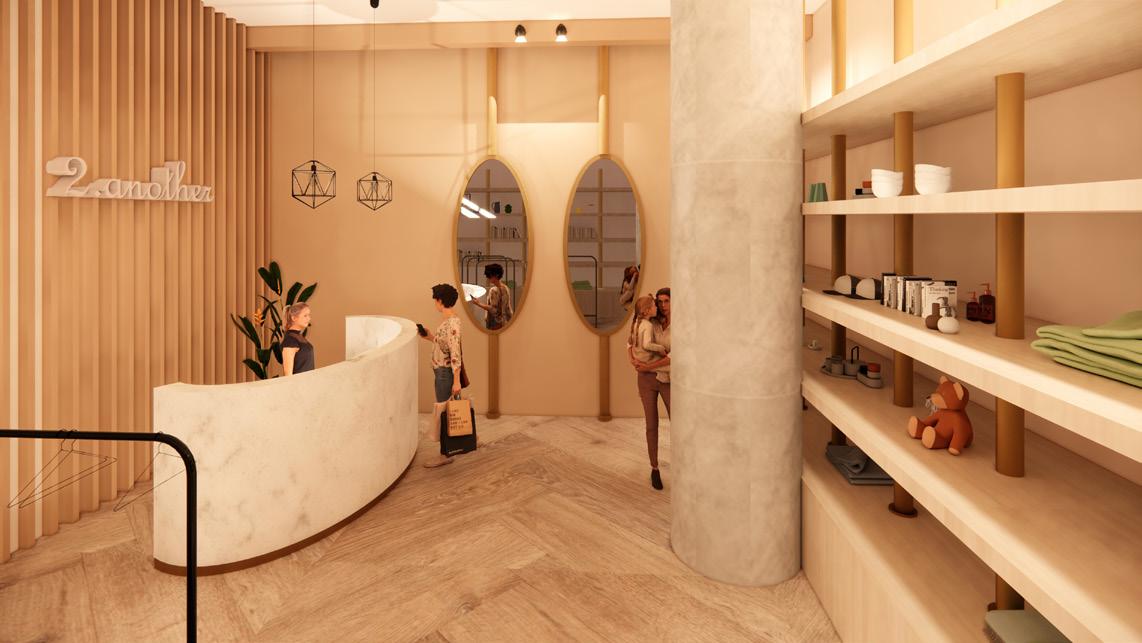
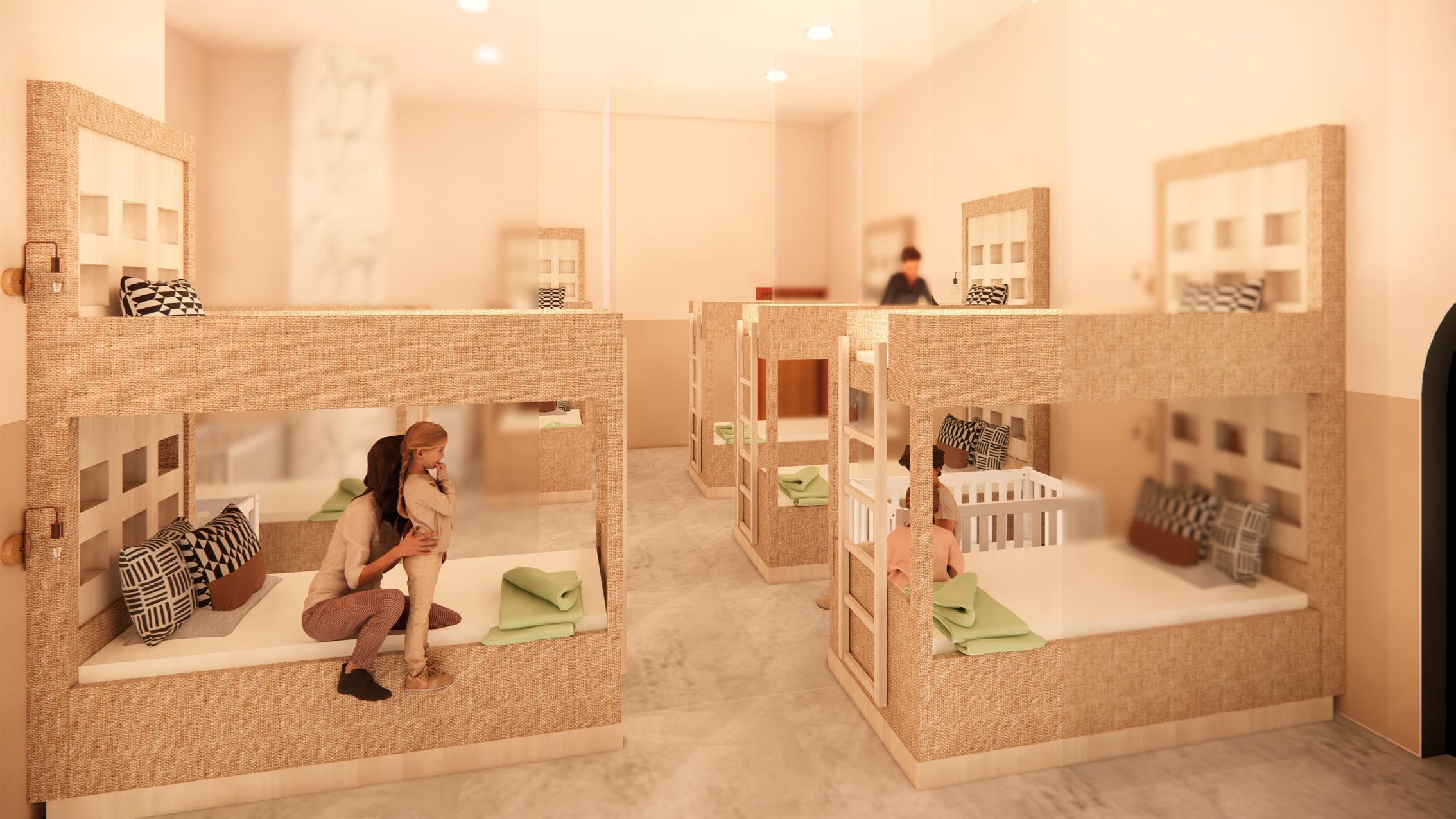
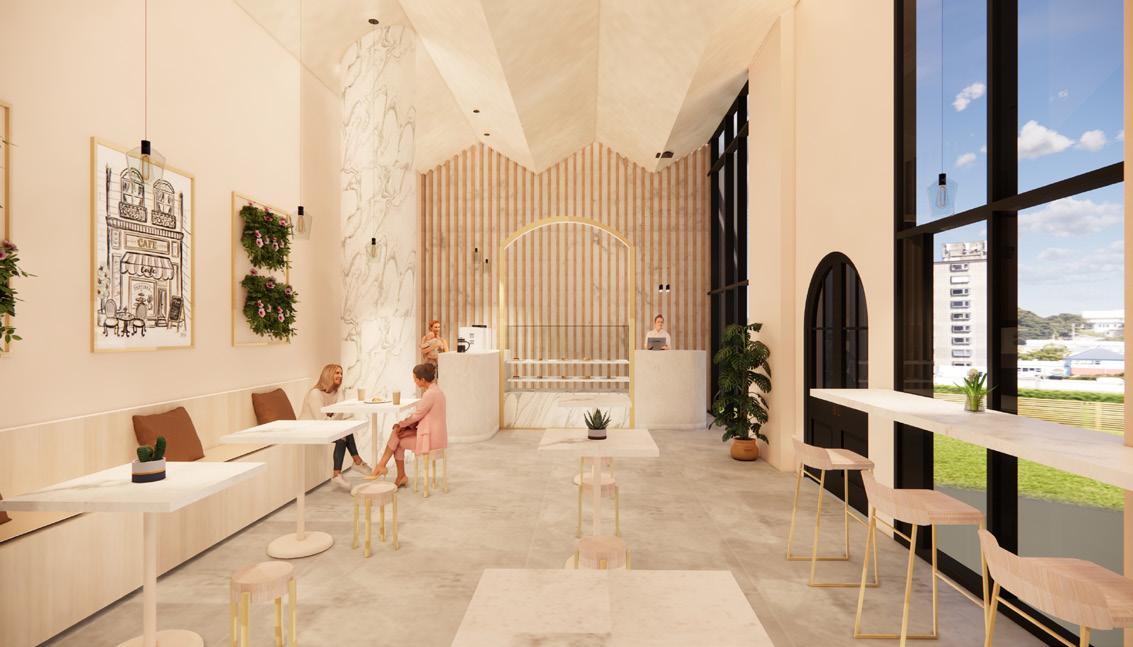 CafeShop Shelter
Cooking Studio
Gallery
Art Studio
Shelter West North Shelter West
Daycare South North
CafeShop Shelter
Cooking Studio
Gallery
Art Studio
Shelter West North Shelter West
Daycare South North
KIMIYA ZHIRAFAR RISE UP 76
The concept of this home is to reflect a timeless yet upbeat, comfortable atmosphere. A young couple with children will function well in this modern-style home. The theme of this house is timeless modern. The house consists of many straight edges with a touch of natural elements to warm up the space. The open floor plan allows for a linear path of light, air and feng shui to flow through and bring the outdoors in. With the use of windows, wooden materials, natural greenery, and glass doors and stairs these elements will help enhance the home by making it feel larger and more spacious.
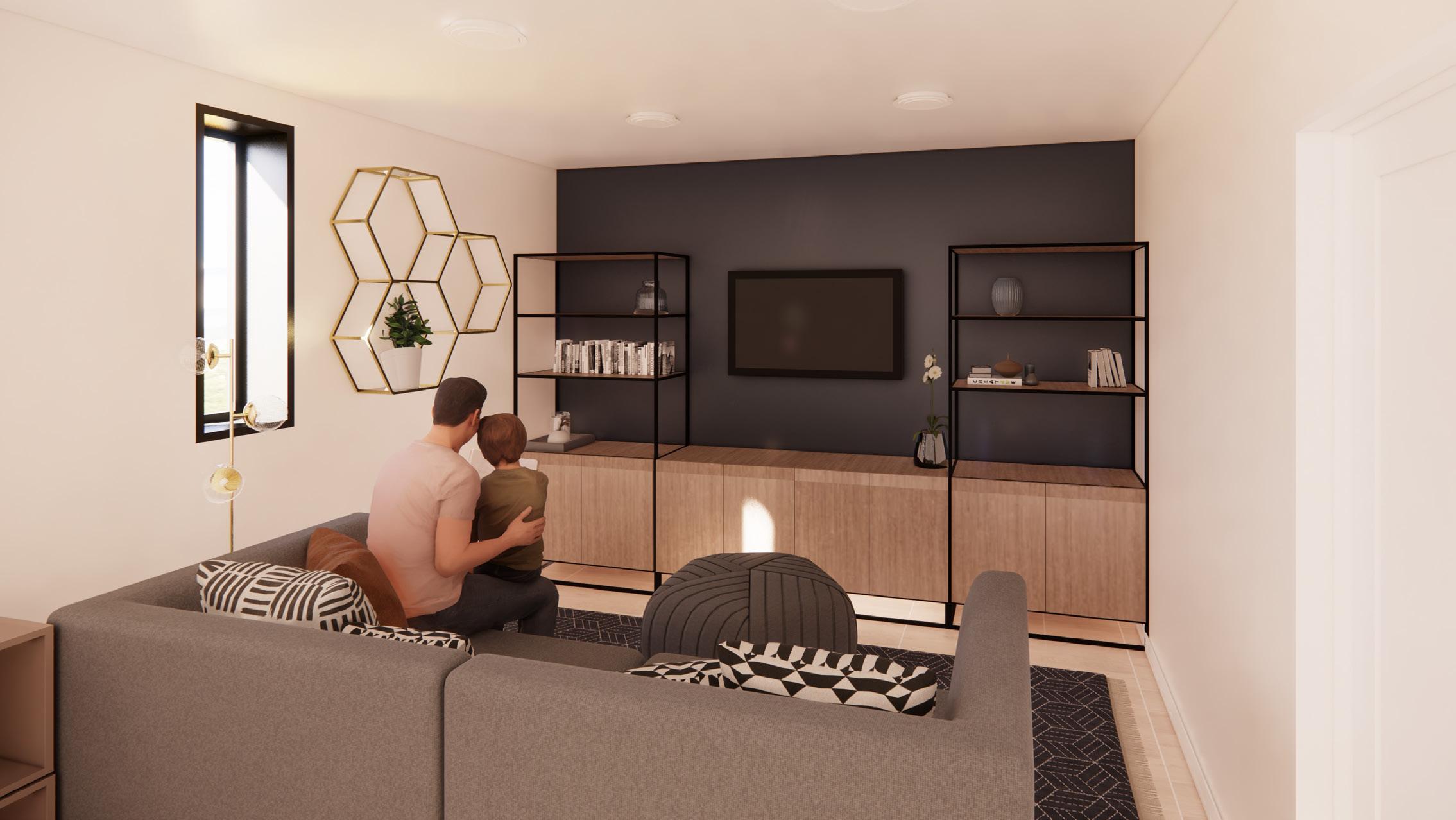
DN UP GFI CLOSET A8.4 15' 1/2" 2'6" 6' 10" 10' 2 1/2"4' 2"14' 1/2" 0' 10" A8.2 A8.1 A8.5 D/W REF/FRE EZER KITCHEN DINING AREA GREAT ROOM ENTRY PWDR RM 17' 0" 0' 10 1/2" 5' 11" 4' 1/2" 5' 11" 4' 7" 1'6" 6'2" 39'-3" 20'-3" 37' 3" 20'-3" 2' 3 1/2" 2' 7" 2' 8" 2' 4 1/2" 2' 4" 4'5" 4'3 1/2" 3' 1 1'1/2" 5 1/2"2' 0" 2'2" 3' 1/2" 2'10" 2' 6" 8'4" A8.3 A8.5 2 A8.1 2 6' 0 1/2" JOB DRAWING No. DRAWN: NICOLE DI VIZIO 101175721 KIMIYA ZHIRAFAR 101182555 SCALE: REVISION DATERev. AMENDMENT 1/4" 0" FLOOR PLAN MAIN FLOOR A2.2 UNION VILLAGE 1/4" = 1'-0" FLOOR PLAN -MAIN FLOOR 1 DN A10.12 A10.23 A10.3 A10.5 A10.4 A10.54 A10.6 A10.6 A10.6 3MASTER BATHROOM MASTER BED ROOM BEDROOM 1 BEDROOM BATHROOM CLOSET LAUNDRY RM 1' 8 1/2" 2'0" 1'0" 2' 0" 2'0" 2'0" 0'8" 2' 0" 1' 3" 2'0" 0'9" 2'0" 1'8" 21'0 1/2" 34' 8" 14' 6 1/2" 10' 0 1/2" 1' 9" 5' 1/2" 2' 1" 15' 3" 1' 0'4" 1'5" 4" 16' 6 1/2" 12' 10 1/2" 8'2" 5' 0" 4' 1 1/2" 7'8 1/2" 12' 10 1/2" 7' 7" 3'7 1/2" 9'8" 4' 8" 2' 9" 9' 7 1/2" 10'11 1/2" 4' 0" 3' 0" 10'4 1/2" 3' 0" 0' 8" 21'0 1/2" 10' 10" 3' 3" 2' 0" 3' 2" 2' 0" 8' 1/2"3' 0" 34' 10 1/2" JOB DRAWING No. DRAWN: NICOLE DI VIZIO 101175721 & KIMIYA ZHIRAFAR 101182555 SCALE: REVISION DATERev. 1/4" = 0" FLOOR PLAN SECOND FLOOR A2.3 UNION VILLAGE 1/4" = 1'-0" FLOOR PLAN-SECOND FLOOR 1
UNION VILLAGE 02 Living Room $ $D $D D 4'0" 3' 11" 4'0" EQEQEQ 11' 1/2" EQEQEQ 3' 11 1/2" 3' 0" 2'0" 2' 10 1/2" 5' 10" 6'7"5' 0" 4' 1/2" 4' 2" 8 1 1 24' 3" REFLECTED CEILING PLAN RECESSED LED DOWNLIGHT DECORATIVE LIGHTING DESIGNER DECORATIVE LIGHTING DESIGNER DECORATIVE LIGHTING DESIGNER WALL MOUNTED SCONCE JOB DRAWING No. DRAWN: NICOLE DI VIZIO 101175721 KIMIYA ZHIRAFAR 101182555 SCALE: DATERev. AMENDMENT 1/4" 1' 0" REFLECTED CEILING PLAN BASEMENT A5.1 UNION VILLAGE 1/4" = 1'-0" REFLECTED CEILING PLAN-BASEMENT 1 $ REFLECTED CEILING RECESSED LED DOWNLIGHT DECORATIVE LIGHTING DESIGNER DECORATIVE LIGHTING DESIGNER DECORATIVE LIGHTING DESIGNER WALL MOUNTED SCONCE EXTERIOR MOUNTED VARIOUS. HEIGHT TBD DECORATIVE PENDANT HEIGHT TBD BY DESIGNER $ D $ $ $ $ $ $ $ 3 6'6" 4' 8" 4' 10" 3' 11" 4' 9 1/2" 5' 0 1/2" 5' 11" 5' 11"5' 11"5' 11" 3' 11" 2' 6" 3' 8 1/2" 2' 1/2" 4' 1"1' 0 1/2" 1' 7" JOB DRAWING DRAWN: NICOLE DI VIZIO 101175721 & KIMIYA ZHIRAFAR 101182555 SCALE: DATERev. AMENDMENT 1/4" 0" REFLECTED CEILING PLAN MAIN FLOOR A5.2 UNION VILLAGE 1/4" = 1'-0" REFLECTED CEILING PLAN-MAIN FLOOR1 RECESSED LED DOWNLIGHT DECORATIVE LIGHTING -VARIOUS HEIGHT TBD BY DESIGNER DECORATIVE LIGHTING -VARIOUS HEIGHT TBD BY DESIGNER WALL MOUNTED SCONCE -STAIR CASE LANDING REFLECTED CEILING PLAN LEGEND $ WALL MOUNTED SCONCE -BEDSIDE WALL MOUNTED SCONCE -BEDSIDE $ $ $ $ $ $ $ $ $ $ 3' 10" 3' 9" 6 3' 6" 5' 1/2" 4'0" 3' 5" 6' 1" 1' 5" 3' 7 1/2" 5' 10"3' 8 1/2" 2'4" 3' 7"4' 0" 3'5 1/2" 3' 4 1/2" 4' 4" 3' 8" 2' 3" 1'11 1/2" 4' 1 1/2" 6 3'5 1/2" JOB DRAWING No. DRAWN: NICOLE DI VIZIO 101175721 & KIMIYA ZHIRAFAR 101182555 SCALE: DATERev. 1/4" 1' 0" REFLECTED CEILING PLAN SECOND FLOOR A5.3 UNION VILLAGE 1/4" = 1'-0" REFLECTED CEILING PLAN-SECOND FLOOR1 UP OFFICE OFFICE ART ROOM WATER A9.3 A9.1 A9.2 4' 1/2" 9' 4" 11'2" 8' 2" 1 3 LIVING ROOM PLAY ROOM PWDR RM FURNACE STORAGE 19'-7" 38'-10" 5'-8" 8' 11"3' 0" 3' 0" 9' 8 1/2" 8' 0 1/2" 14' 3 1/2" 2' 7" 2' 8" 2' 4" 5' 8 1/2" 8' 2" 12' 11" 9'11 1/2" 10' 0"A9.3 2 4 A9.2 17' 2" 12' 11" 8' 0 1/2" 19'11 1/2" 37' 3" 11'2" JOB DRAWING No. DRAWN: NICOLE DI VIZIO 101175721 KIMIYA ZHIRAFAR 101182555 SCALE: REVISION DATERev. 1/4" 0" FLOOR PLAN BASEMENT A2.1 UNION VILLAGE 1/4" = 1'-0" FLOOR PLAN-BASEMENT FLOOR 1 Basement Floor Plan RCP Basement Floor Main Floor Plan RCP Main Floor Second Floor Plan RCP Second Floor Residential Design Location: Union Village Program: Interior Design and Budgeting Collaborators: Nicole Di Vizio Year: Winter 2021 KIMIYA ZHIRAFAR UNION VILLAGE 98
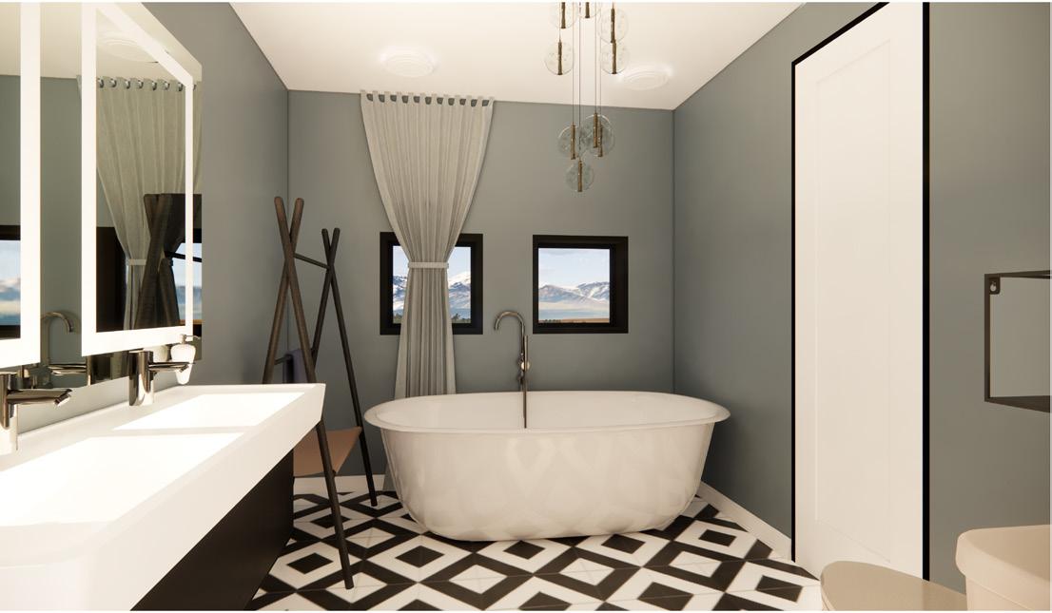
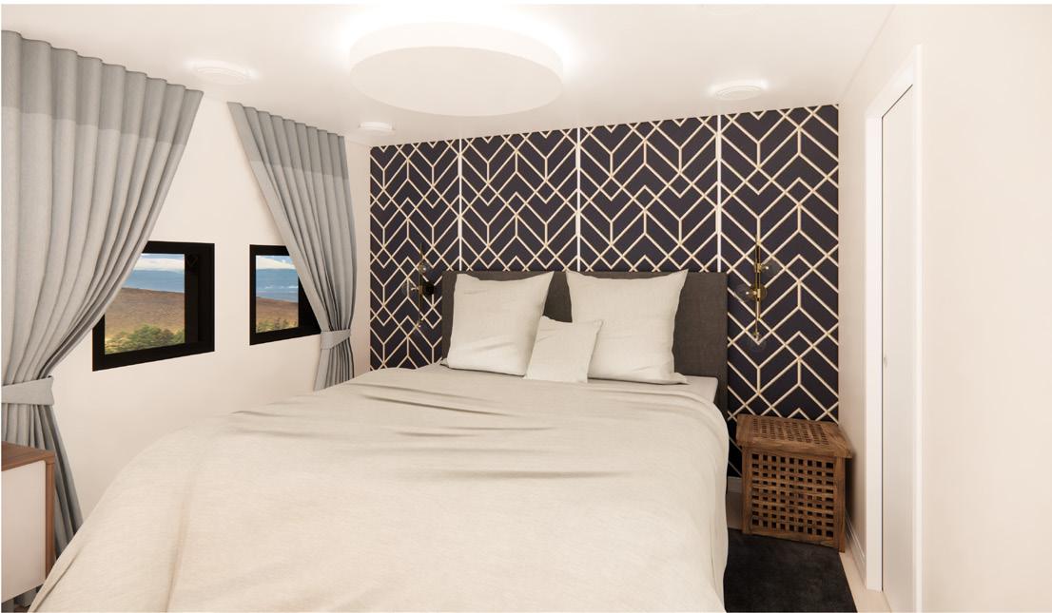
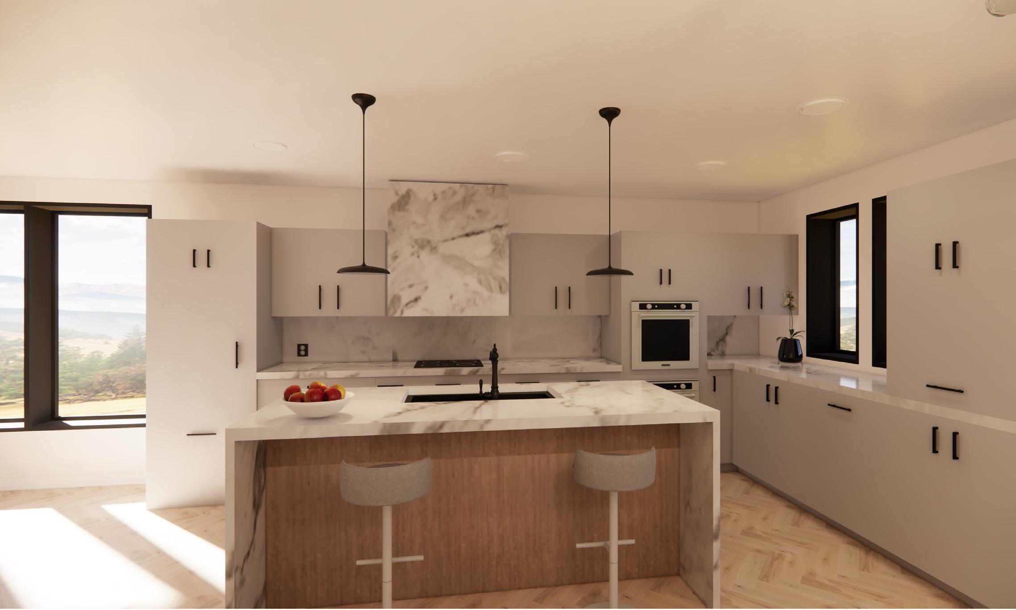
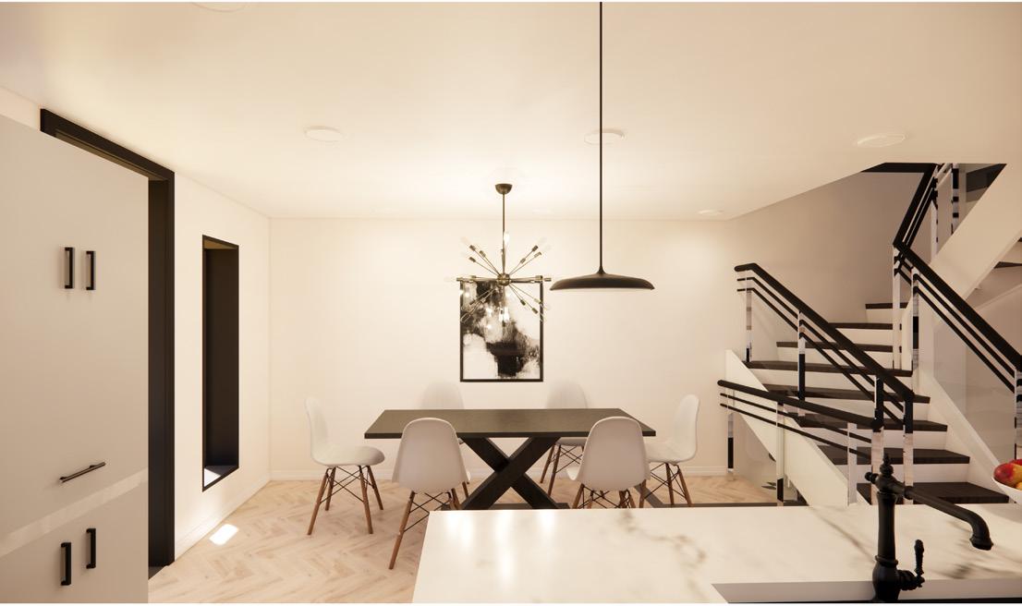
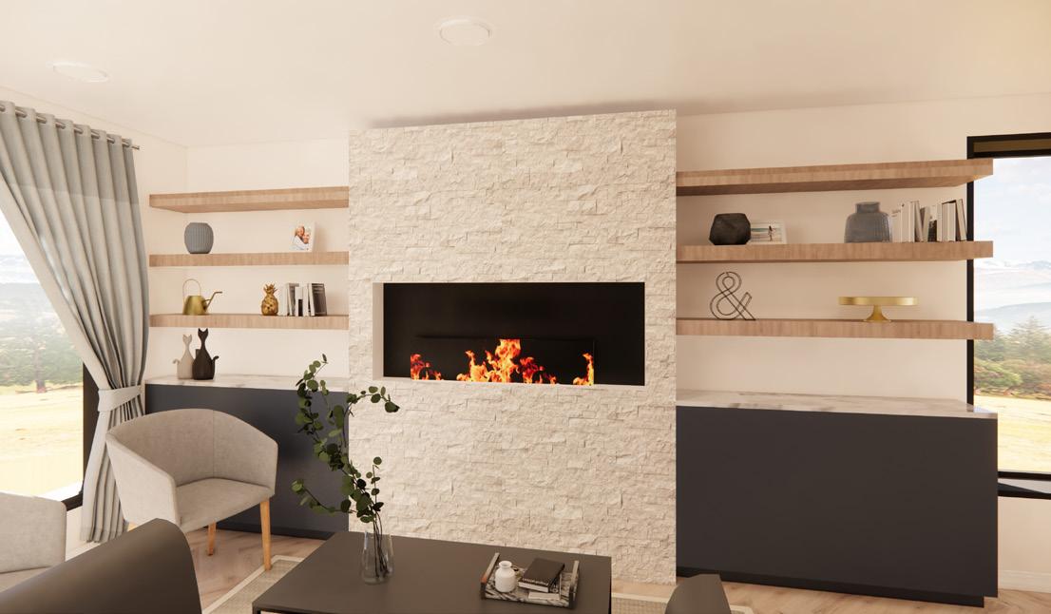
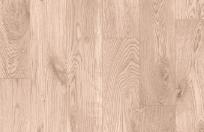
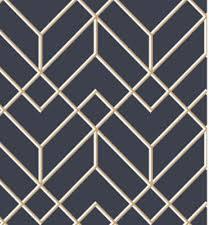
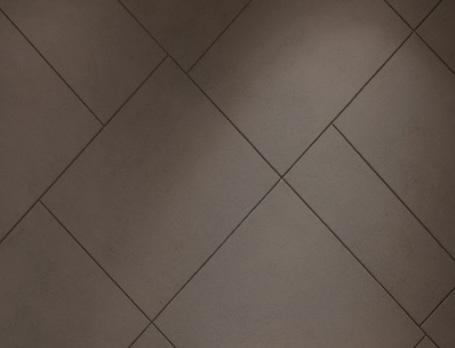

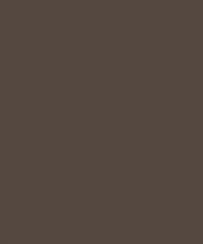
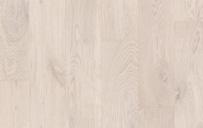
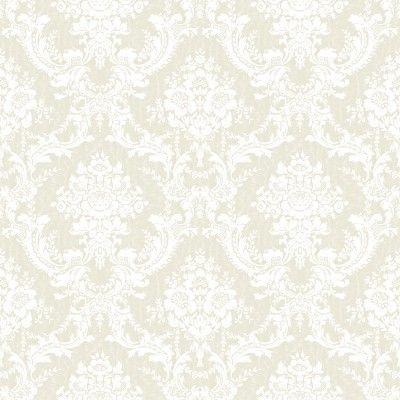

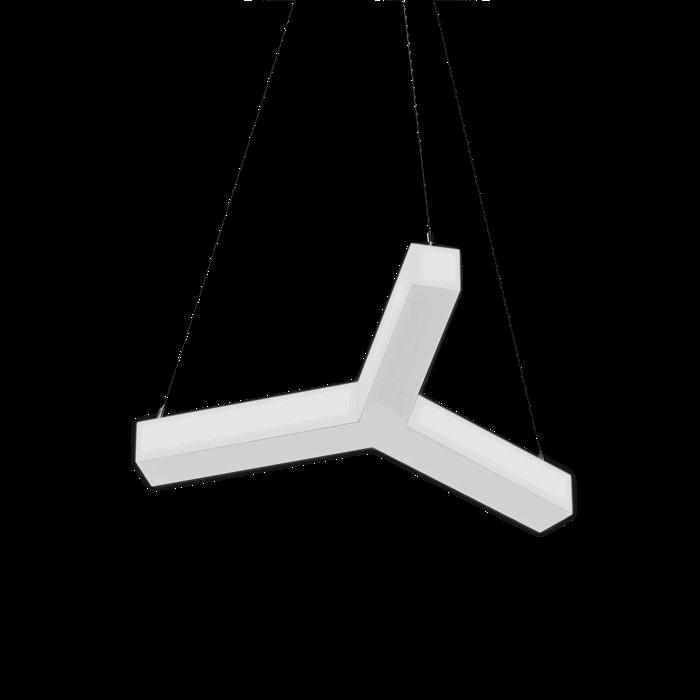

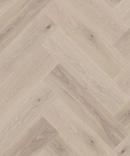

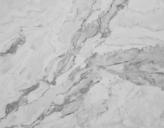

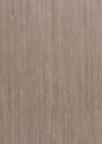
Social & Private Areas Material SelectionKitchen Kitchen North Elevation Kitchen West Elevation 17' 0" 2' - 5" 2' 9 1/2" 0' 9" 2' 2" 3' - 6 1/2" 2' 6" 0' 9" 2' 2" 2' 6" 2' 10" 0' 9" 0' 4" 2' - 1"EQEQ EQEQ 2' 10"2' 6"2' 10 1/2" 1' 5 1/2" 1' - 4 1/2"EQEQ1' 5 1/2" 1' 5"EQ EQ 2' 11"2' - 5" 1' 2 1/2"1' 2 1/2" 0'4" 0'2" 2'4" 2'8" 1'4" 2'0" 3'7" 1' 3" 6'10" 0' - 1 1/2" 0' - 1 1/2"3' 2 1/2" LAZY SUSAN CORNER CABINET HOOD FAN CLAD & CAPPED IN STONE PULL OUT SPICE STORAGE BUILT IN FRIDGE WITH BOTTOM FREEZER DOUBLE OVENS FLUSH COOKTOP T3 CB1 CB1 CB3 CB5 CB6CB9 0'4" 2'6" 0'2" 3'2" 0'2" 2'6" 0'4" 1' 9" 2' - 10 1/2" 1' 10 1/2" 0' 1" 0' 1 1/2" 1' 5 1/2" 1' 5" 0' 1"1' 10 1/2" RECYCLE/ GARBAGE DWR 7' 1 1/2" WATER FALL COUNTER TOP CB10 SCALE: DATERev. AMENDMENT 1/2" = 1' 0" ELEVATIONS MAIN FLOOR UNION VILLAGE 1/2" = 1'-0" ELEV NORTH KITCHEN 3 1/2" = 1'-0" ELEV SOUTH ISLAND 4 A4 3' - 8 1/2"4' - 1" 0' - 1 1/2" 6' 10 1/2" 3' - 8 1/2"7' 1 1/2"4' - 1" 2' 1" 0' 4" 1' 9" 3' 2" 3'0" 7' 1 1/2" 0'4" 2'8" 0'2" 2'0 1/2" 1'8 1/2" 2 WATER FALL COUNTEROP 10' - 0" 2' 6"2' 3"2' - 6"0' - 9" EQ EQ2' 3"EQ EQ0' 3" 2' 0" 1' 9" 6'10" 0'4" 4'11" 1'7" 0'4" PANEL DISHWASHER APPLIANCE GARAGE 0'2" 2'0 1/2" 1'8 1/2" 2'8" D/WCB1 CB1 2" COUNTERTOP C3 JOB DRAWING No. DRAWN: NICOLE DI VIZIO 101175721 & KIMIYA ZHIRAFAR 101182555 SCALE: REVISION DATERev. AMENDMENT 1/2" = 0" 1 ELEVATIONS MAIN FLOOR A8.4 UNION VILLAGE 1/2" = 1'-0" ELEV SOUTH KITCHEN ISALND 1 1/2" = 1'-0" ELEV WEST KITCHEN 2 C3 KIMIYA ZHIRAFAR UNION VILLAGE 1110
Waiting Room
Office
Location: 500 Commissioners St, Toronto.
Program: Interior Design Technology And Studio 3 - Office Year: Fall 2020
Collaborators: Mitchell Allison, Nicole Di Vizio, Karina Sarkisyan
The new office and showroom of Teknion furniture will consist of many innovative components. The conceptual design behind Teknion’s new facility will focus on pandemics, cleanliness and social distancing. The design will require many different technical aspects to improve the quality of space, life and health while working in the office.
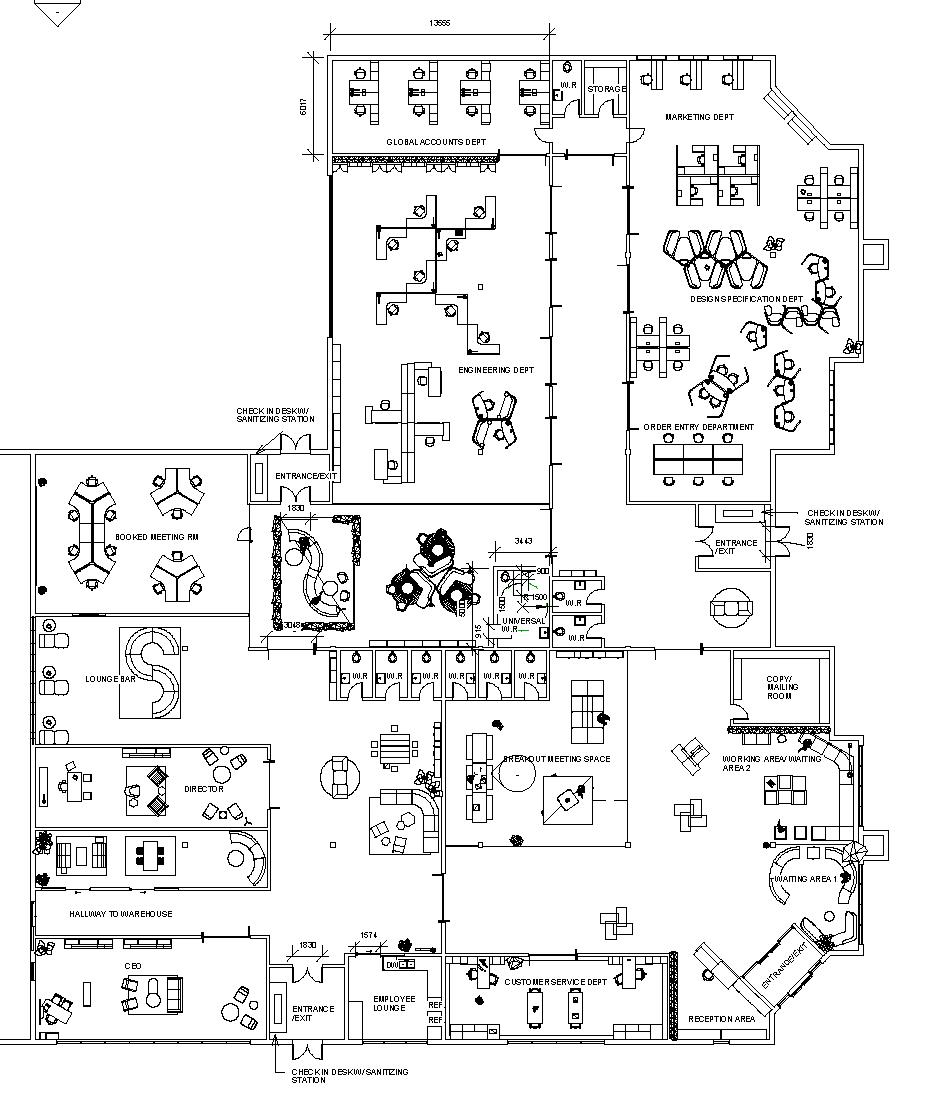
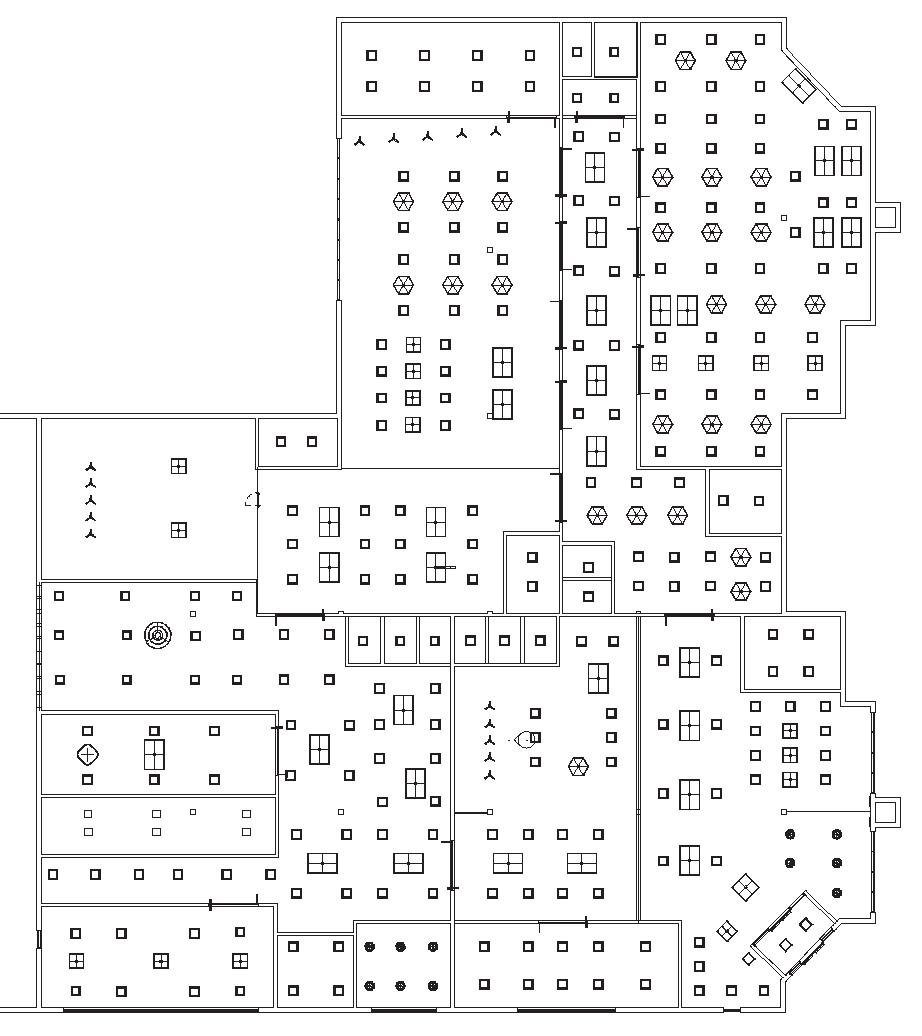
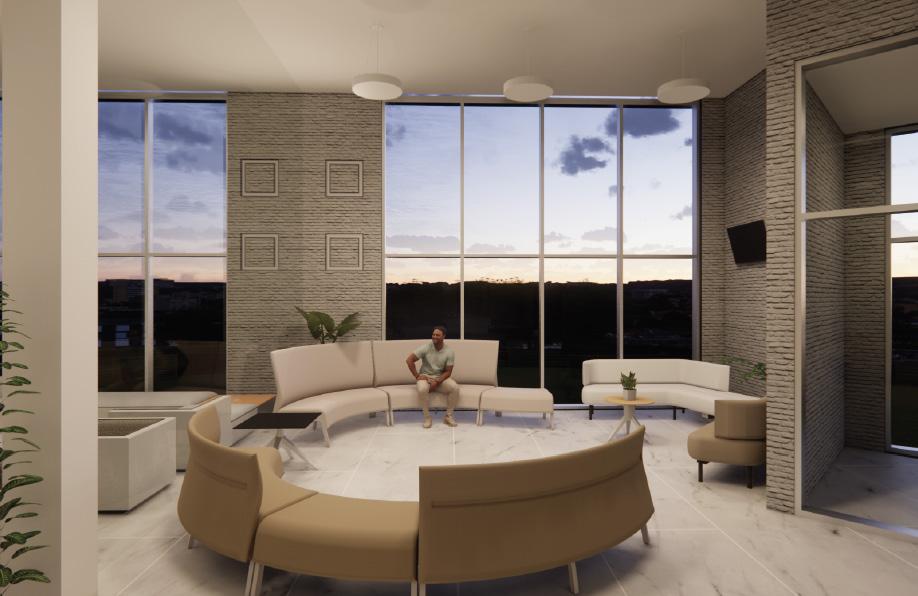
The design layout will place emphasis on circulation by inserting these geometric units in large open spaces to guide flow through areas of both work and play. The design will focus on the usage of solid surfaces to make physical cleaning easier. This will also improve the mentality of employees and customers. We will be focusing on incorporating light colours into the design as this will keep the office/showroom airy, clean and
low maintenance. Teknion facility will consist of tons of natural light which will be especially beneficial for the live greenery wall; this will encourage clean air and will help with keeping the building as eco-friendly as possible. The use of glass sliding doors will soften the feeling of isolation by allowing individuals to see past their own line of sight. High gloss white finishes will provide a sanitary background that does not distract or take away from the furniture. The flexible arrangements of the Teknion showroom will create a visually stimulating maze that promotes cleanliness and yearround functionality; pandemic or not. The possibility of furniture configurations will feel endless and ideally inspire customers to mix and match when creating their own space.
North Interior Elevation
South Interior Elevation
RCP Main Floor
Main Floor Plan
TEKNION 03
KIMIYA ZHIRAFAR TEKNION 1312
Conclusion:
While Teknion’s new facility will be pandemic ready (more than just hand sanitizer at the door), they will offer clients the ability to physically touch and feel the furniture. The design reflects minimalism while still being extremely functional as a safe and healthy work environment/showroom. This will give Teknion the opportunity to have an office and showroom that can function properly regardless of what is happening in the world. The four different quadrants that the office is divided into will provide the employees with a safe workspace separated from others if needed.
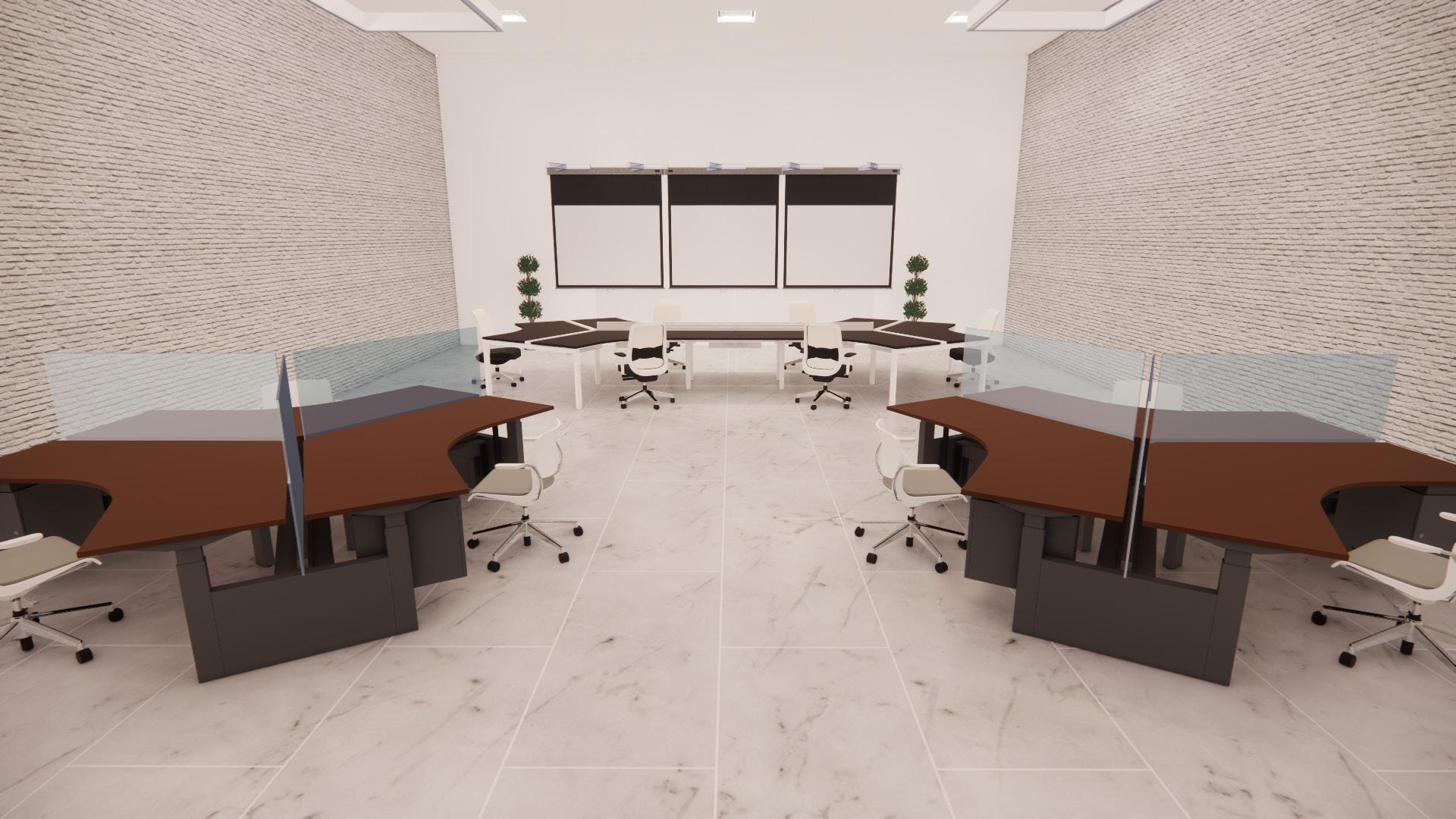
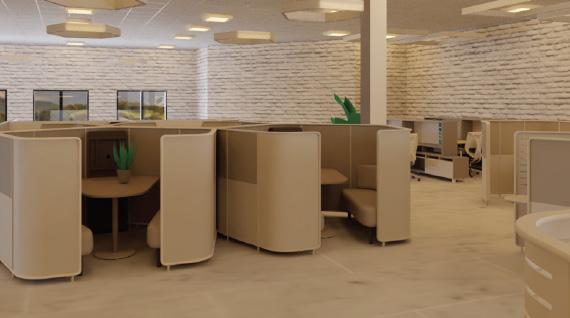
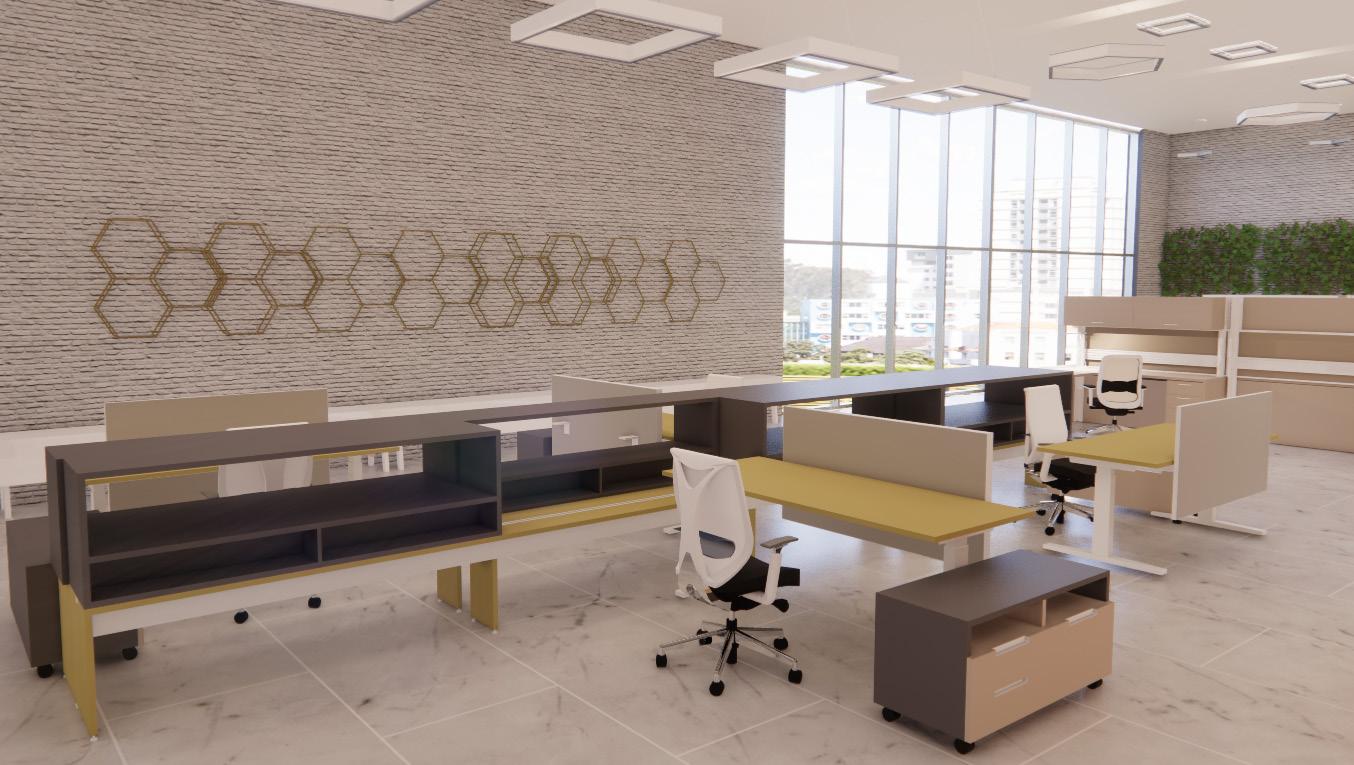
Functionality, cleanliness and the ability for social distancing were the main focuses when creating Teknion’s new facility. With the incorporation of live greenery walls, thisspace is inviting, and functional, yet still minimal and clean.
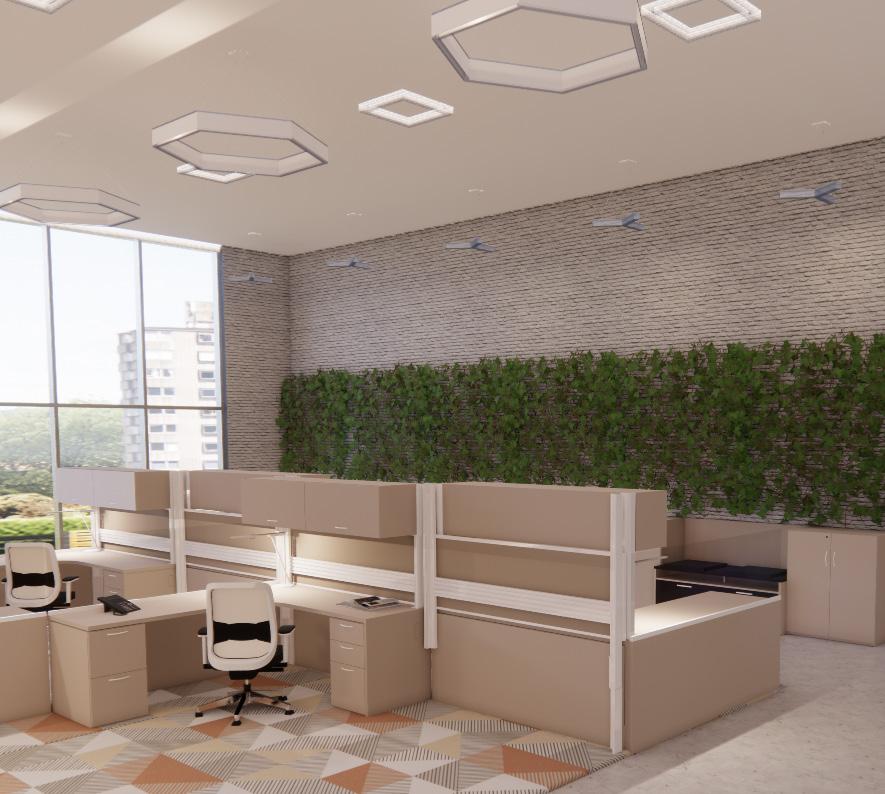
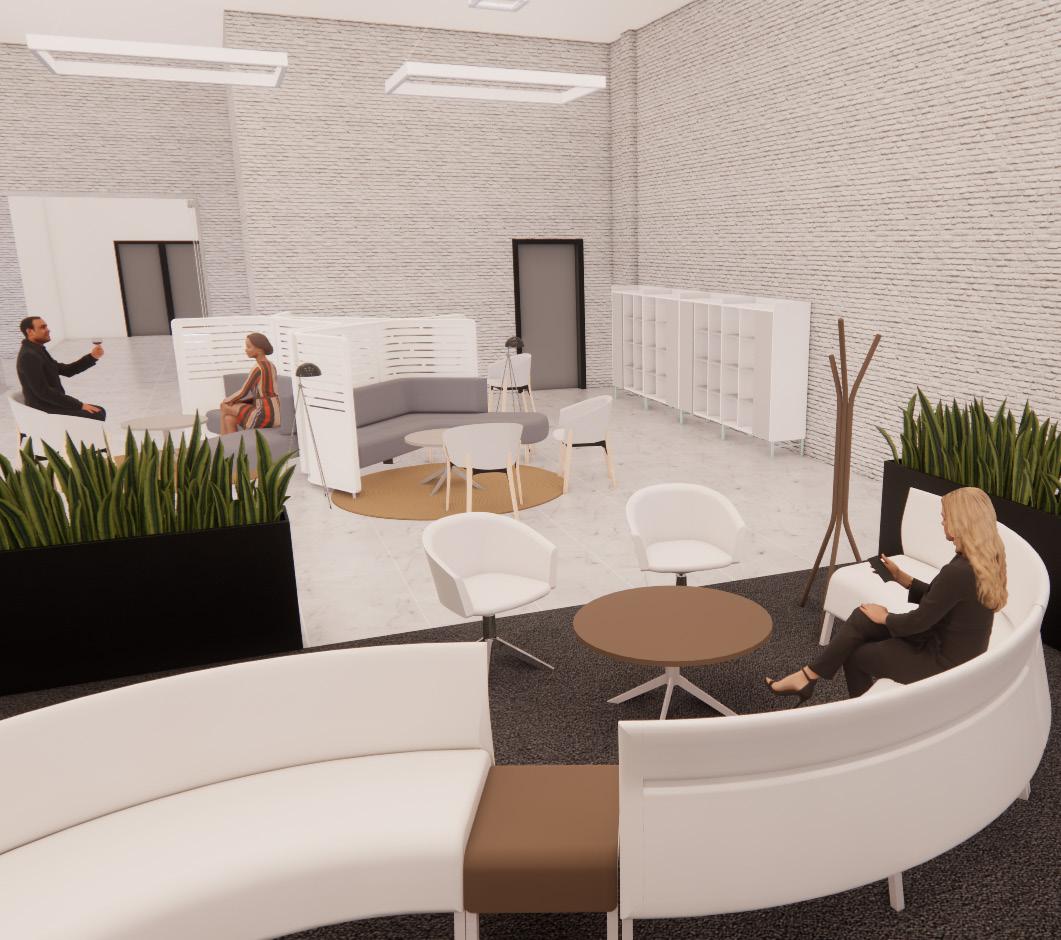
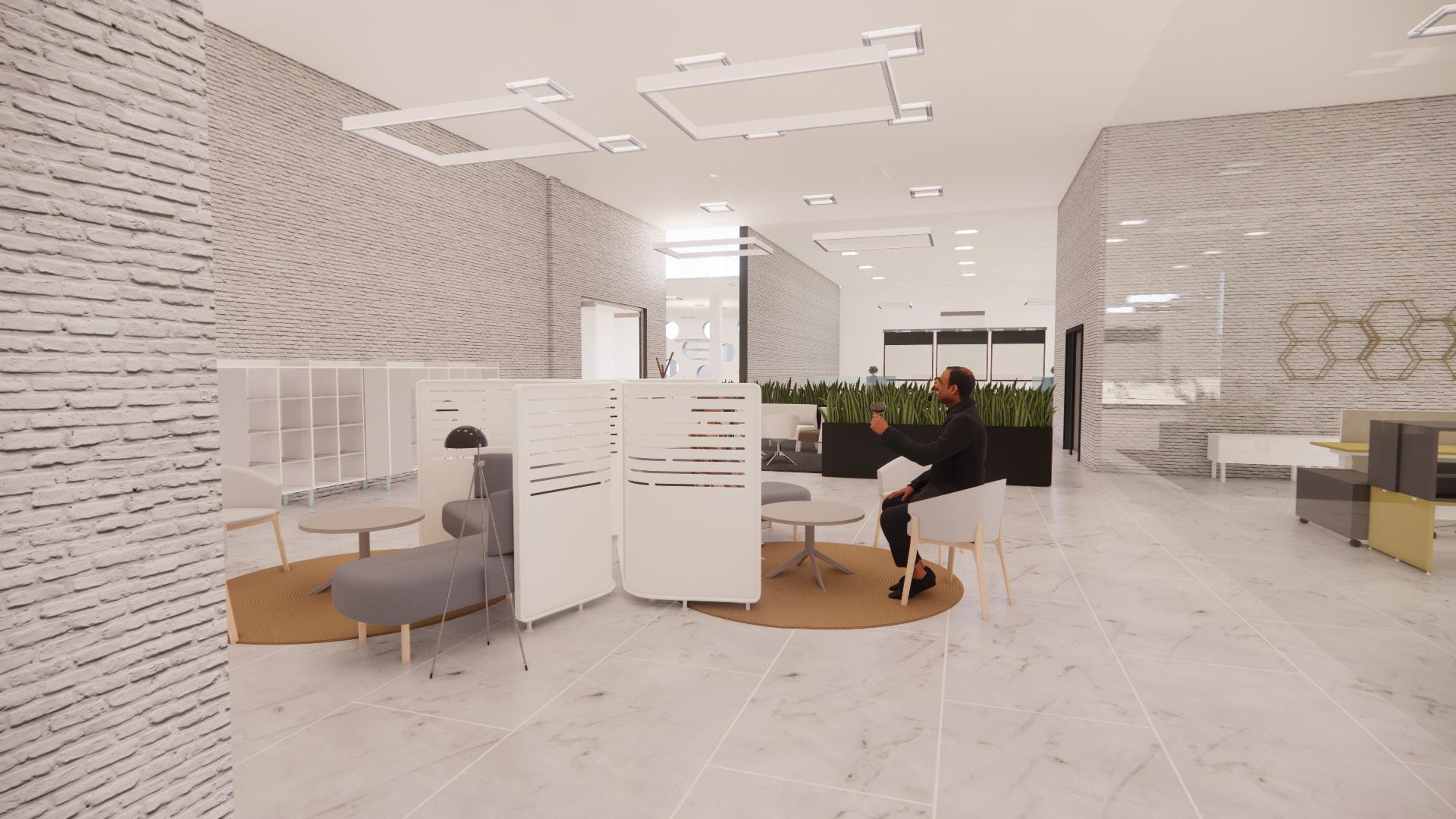
 Design Specification Department
Customer Service Department
Engineering Department
Independent Workspace
Booked Meeting Space
Workspace
Meeting Space
Design Specification Department
Customer Service Department
Engineering Department
Independent Workspace
Booked Meeting Space
Workspace
Meeting Space
KIMIYA ZHIRAFAR TEKNION 1514
SELF PORTFOLIO
Project Pictures
Program: Concentrations In Interior Design 1 Year: Fall 2020
Body Movements - Sculpture Reimagined:
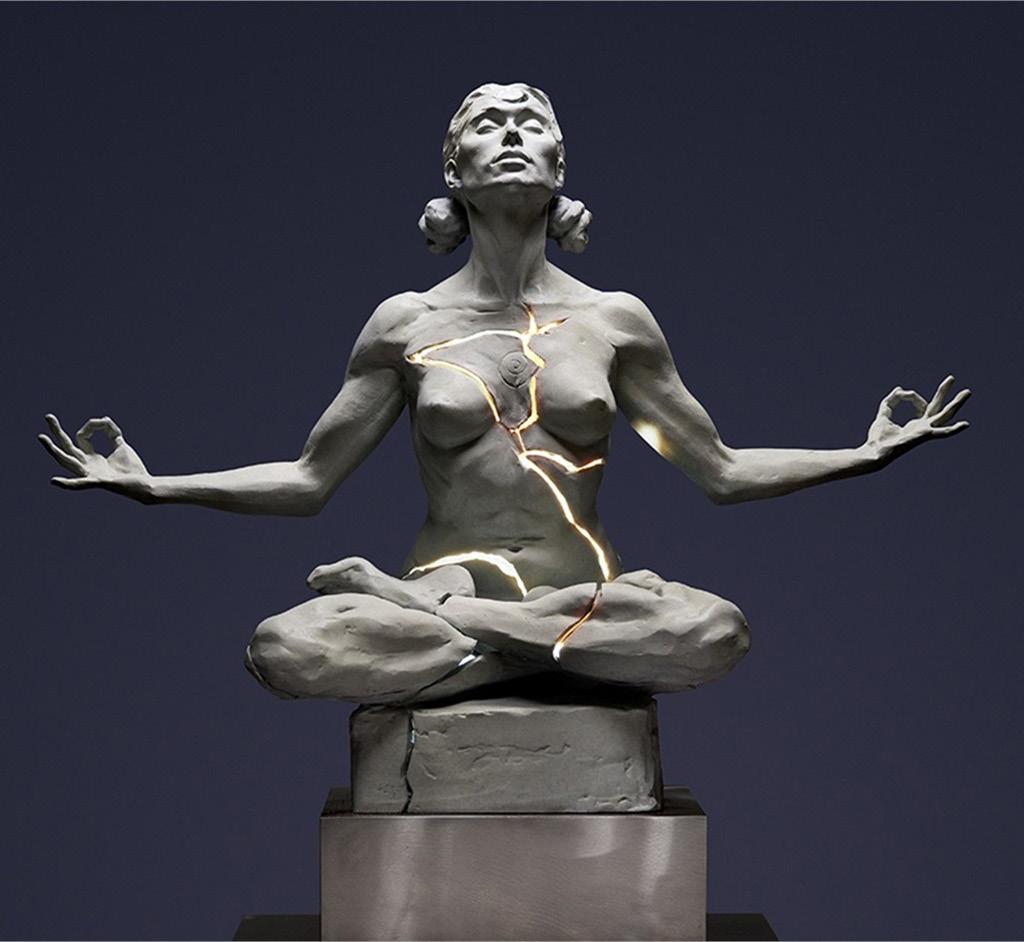
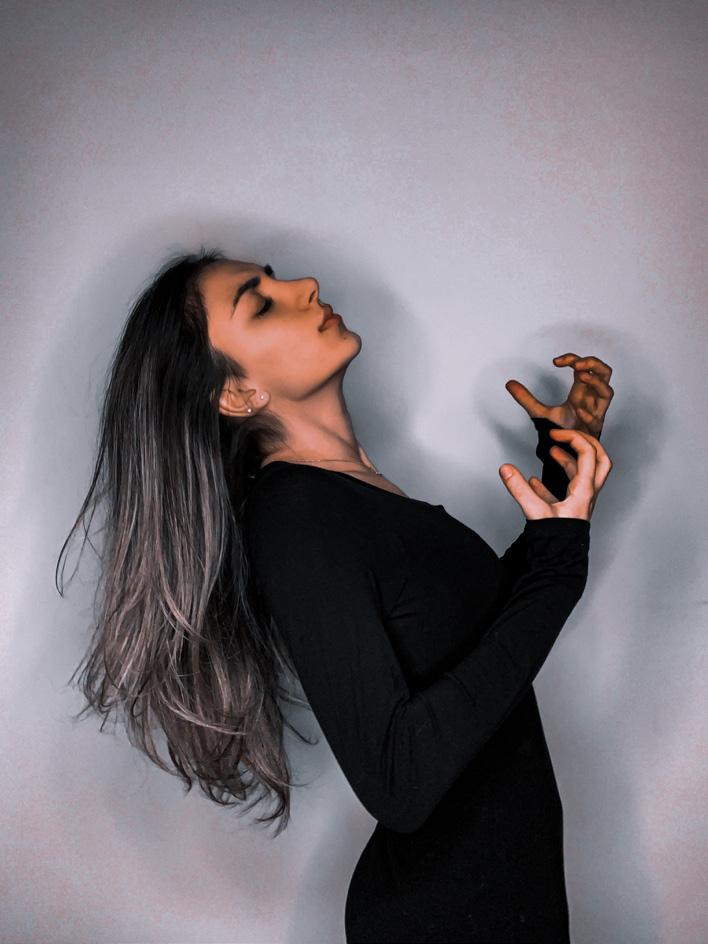
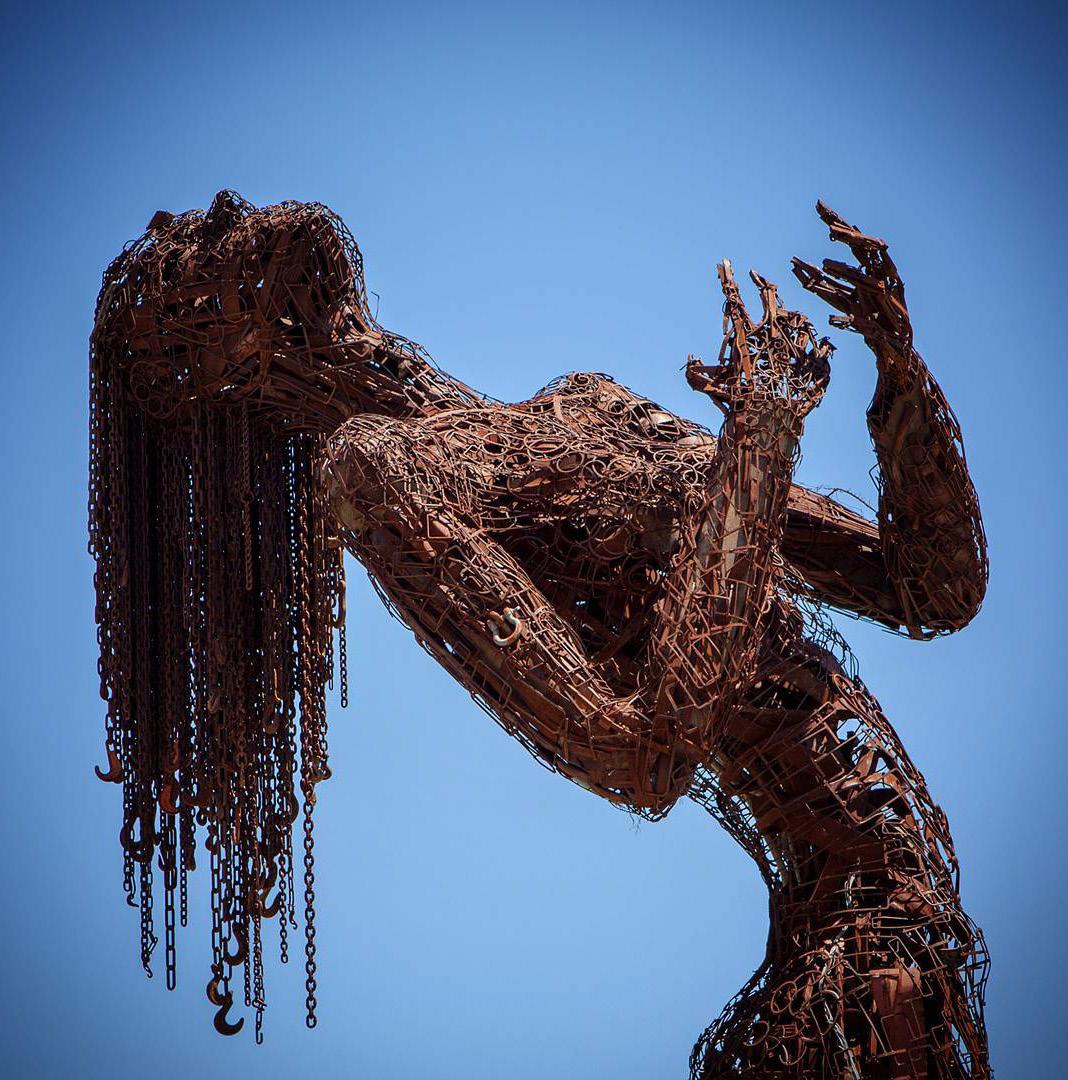
The concept of this portfolio is about the different movements of my body postures. Body language is a method of nonverbal communication in which meaning is conveyed or communicated through physical behaviours, as opposed to words which we do every day. In this portfolio, I have displayed many body movements that have been expressed emotionally through my facial movements, the posture of my body, motions, touch, and the use of space. All combined, these pictures display a powerful meaning behind each sculpture and reimagined image.
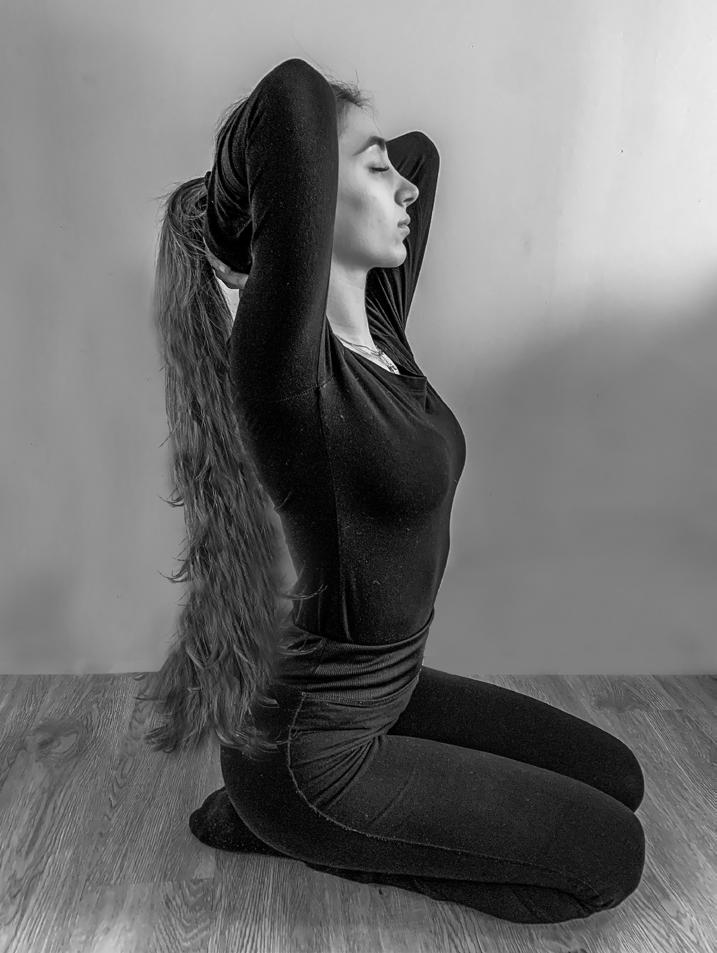
Wire Sculpture
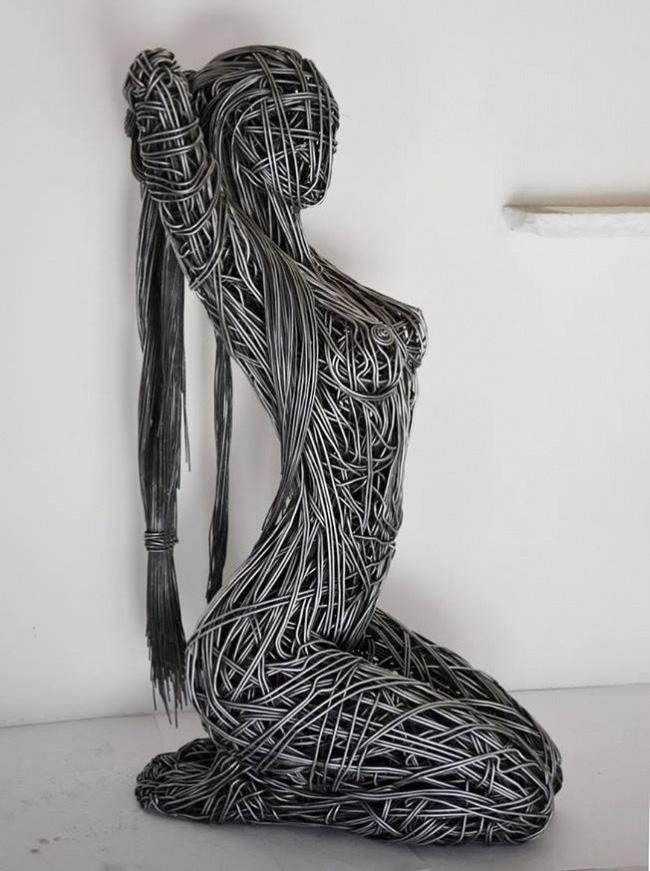 Tranquility By Kimiya Zhirafar
Expansion By Paige Bradley
By Karen Cusolito
By Kimiya Zhirafar
By Richard Stainthorp Relaxation By Kimiya Zhirafar
Tranquility By Kimiya Zhirafar
Expansion By Paige Bradley
By Karen Cusolito
By Kimiya Zhirafar
By Richard Stainthorp Relaxation By Kimiya Zhirafar
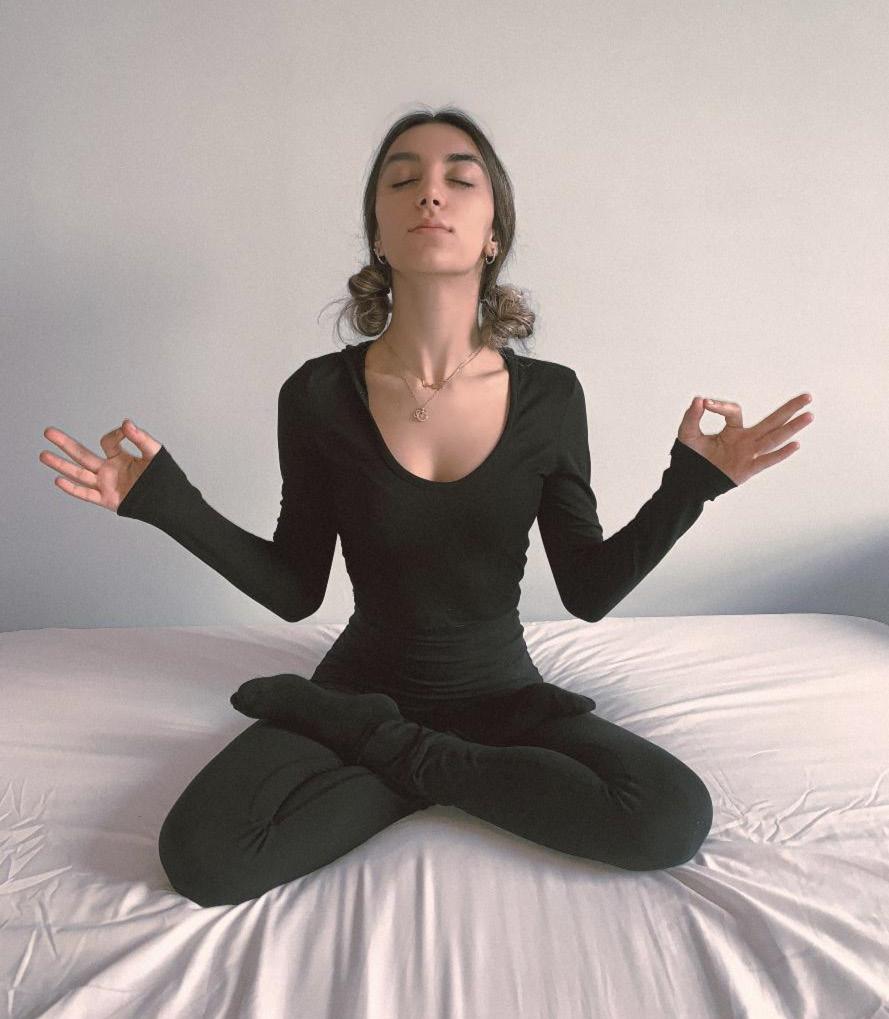 Frustration
Ecstasy
Frustration
Ecstasy
04
KIMIYA ZHIRAFAR SELF PORTFOLIO 1716
Flaming June
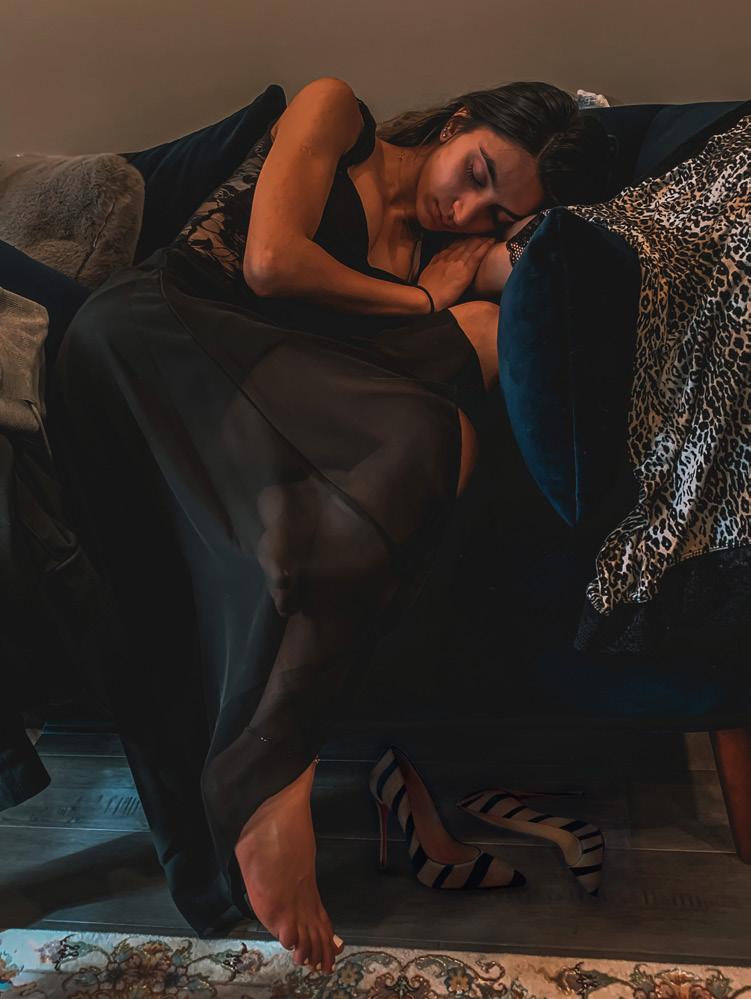 By Sir Frederic Leighton
By Sir Frederic Leighton
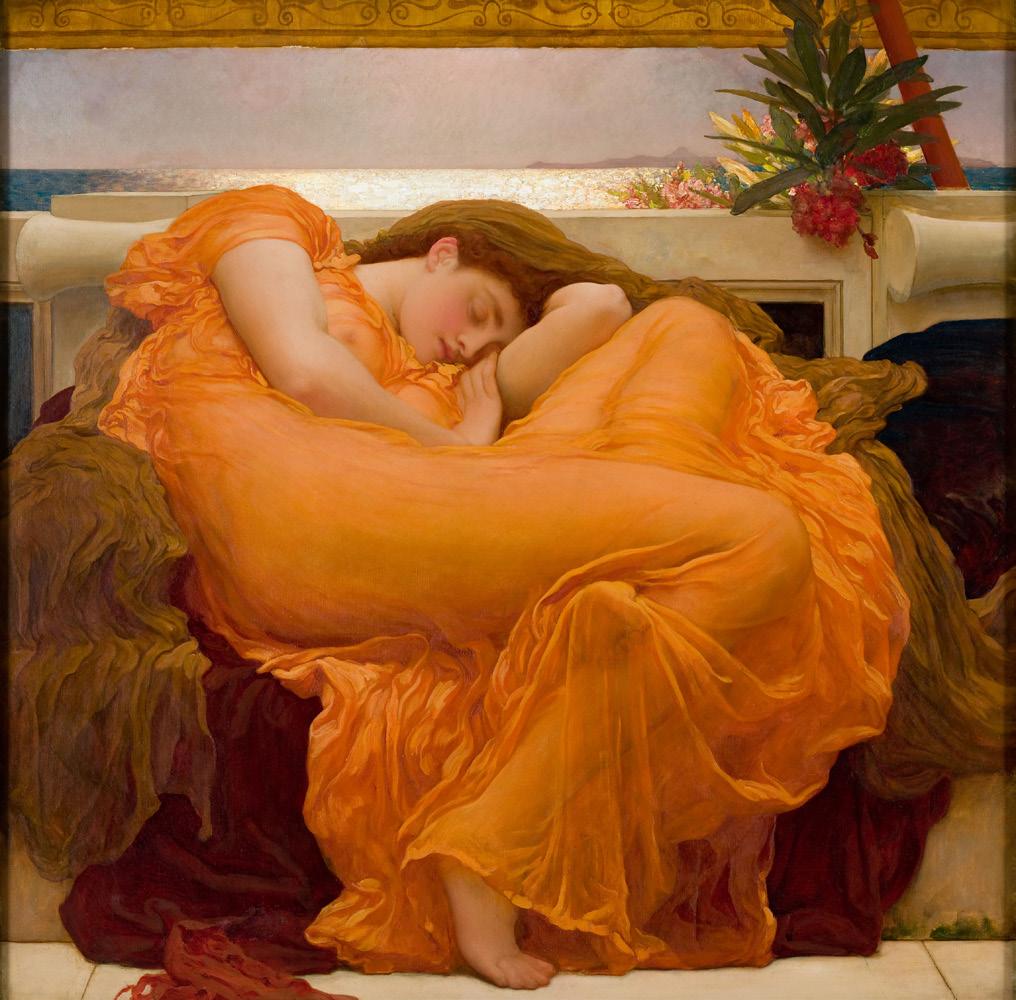
After The Party
By Kimiya Zhirafar
Emotional States - Paintings Reimagined:
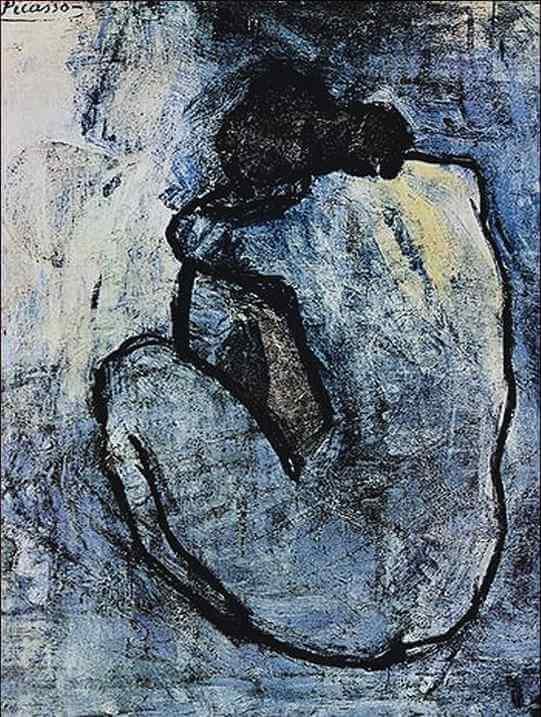
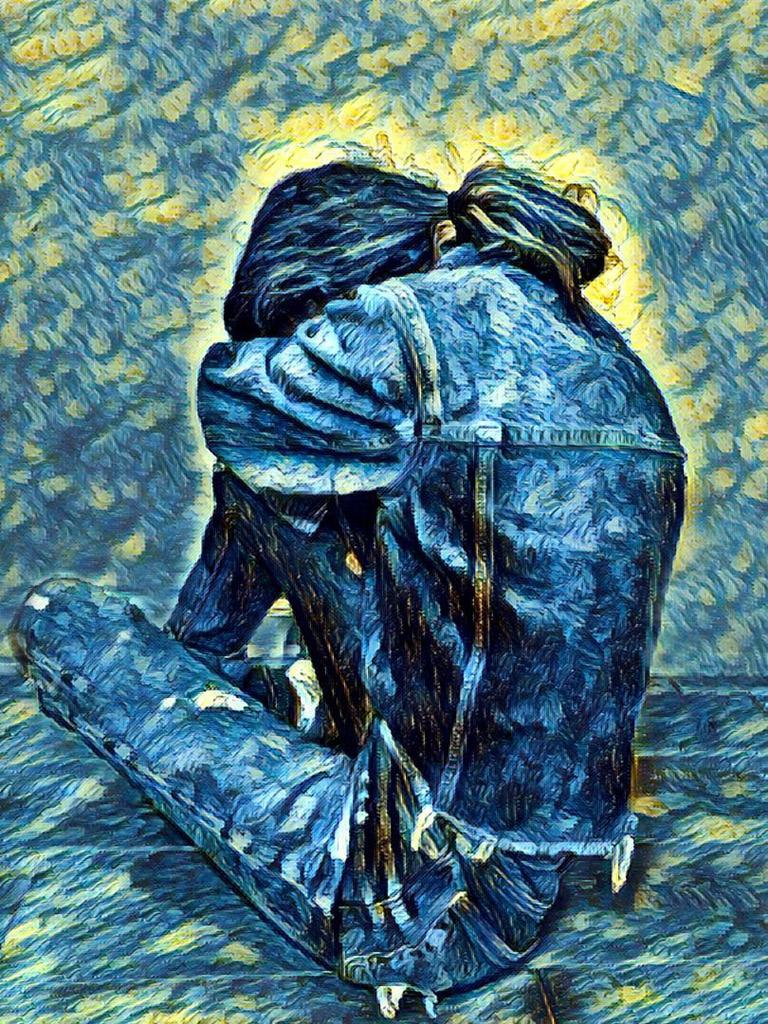
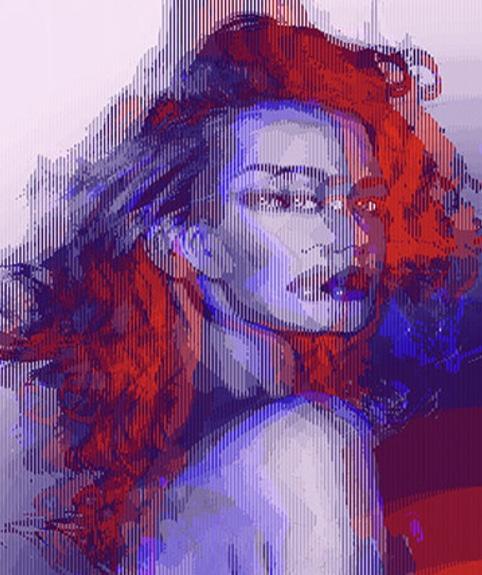
The concept of this portfolio is about the different emotional states a woman goes through. Emotions are something that we feel every day whether it be tired, happy, or sad. There are many various types of feelings that have an impact on how we live and communicate with others. At times, it might seem that we are ruled by these emotions. The choices we make, the actions we take, and the feelings we all have are all influenced at any given moment by the emotions we experience. In the pictures displayed below, you will see emotions that are felt on a day-to-day basis.
Two Faces By Kimiya Zhirafar
 Pinar Du Pre By Artemis
Sadness
By Kimiya Zhirafar
Blue Nude By Pablo Picasso
Pinar Du Pre By Artemis
Sadness
By Kimiya Zhirafar
Blue Nude By Pablo Picasso
KIMIYA ZHIRAFAR SELF PORTFOLIO 1918
AFTER RENOVATION
WORK EXPERIENCES
Richmond Hill, ON
Name: Interior Design Project
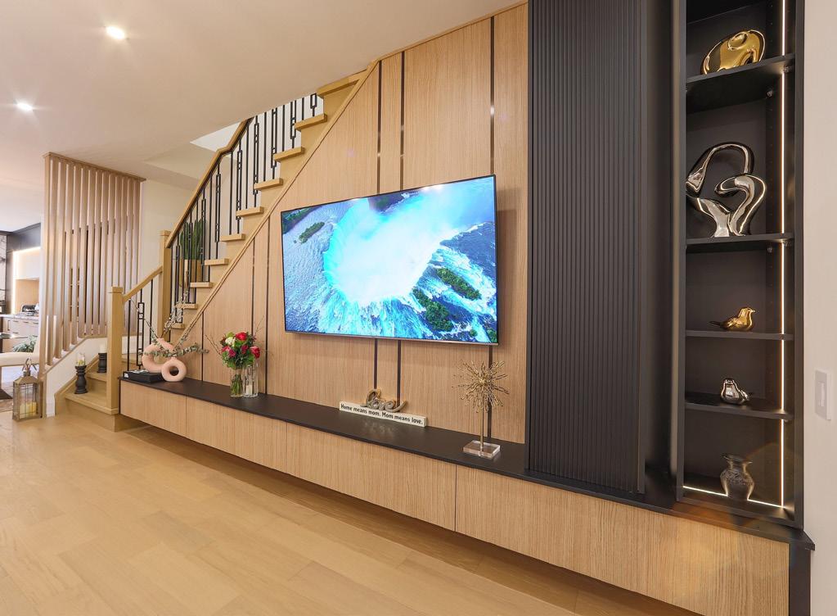
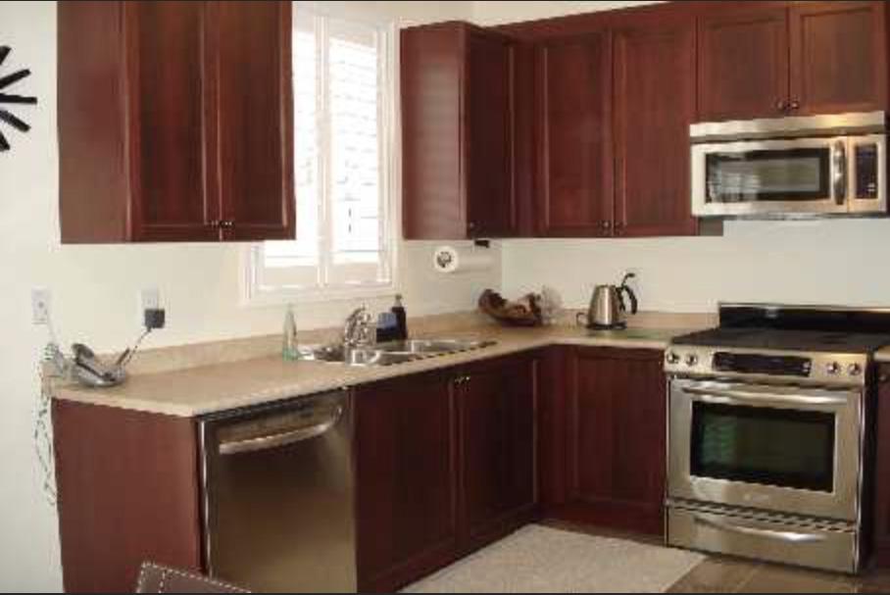
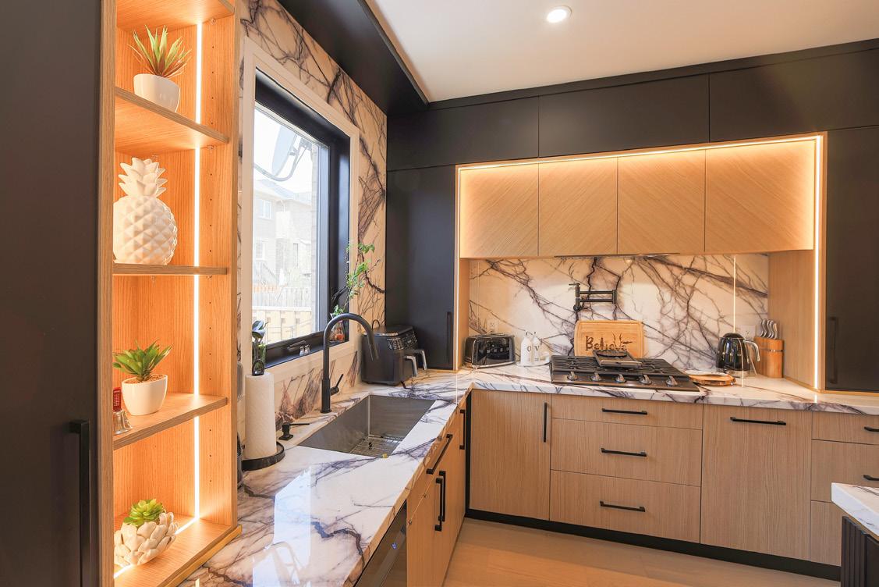
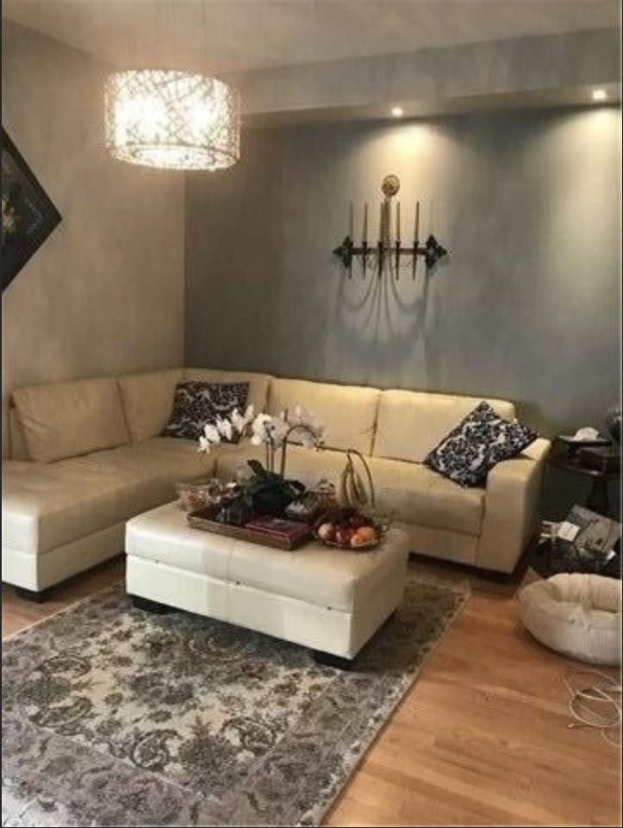
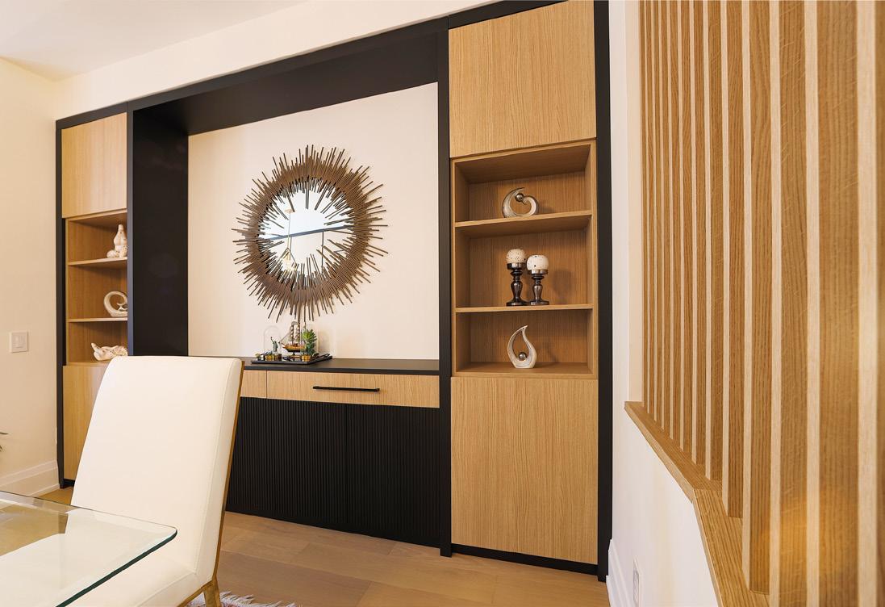
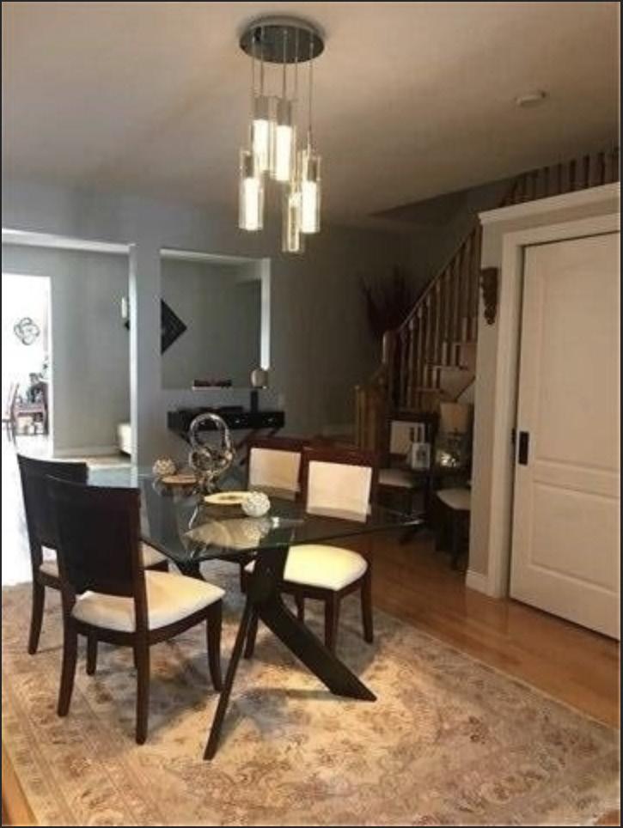
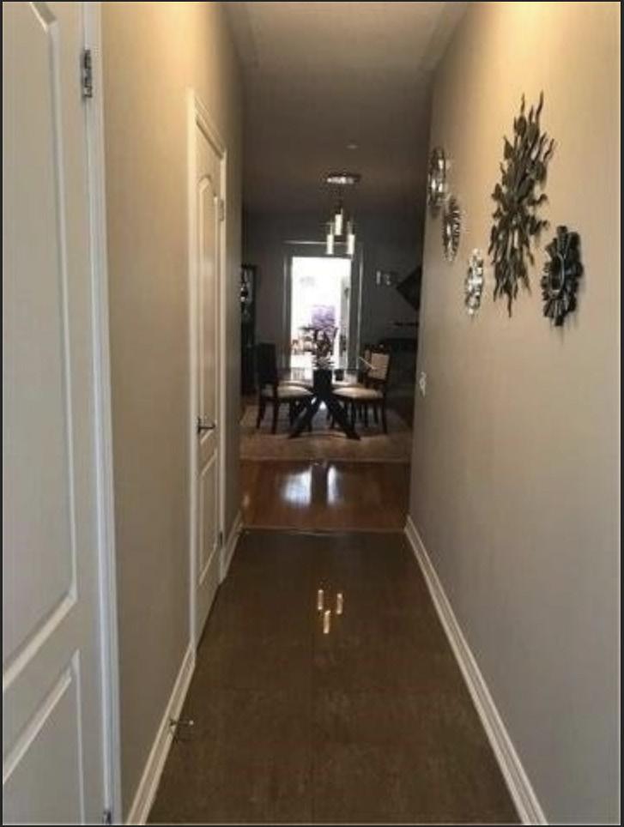
Year: December 2021
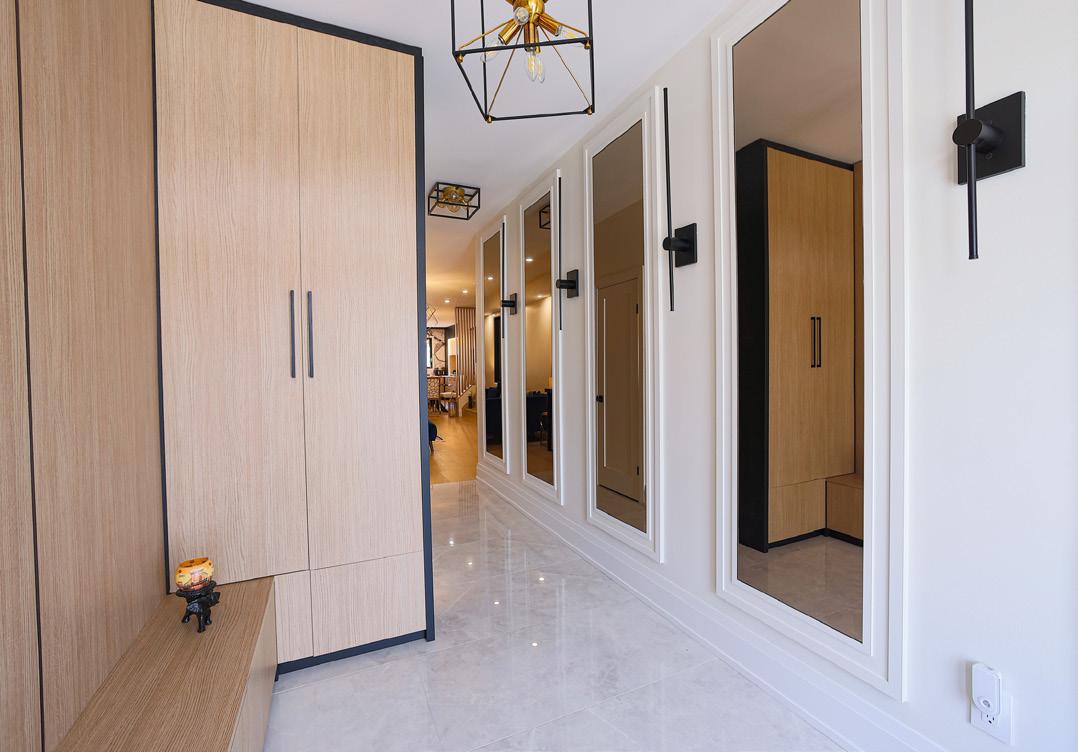 BEFORE RENOVATION
BEFORE RENOVATION
05
KIMIYA ZHIRAFAR WORK EXPERIENCES 2120
AFTER RENOVATION
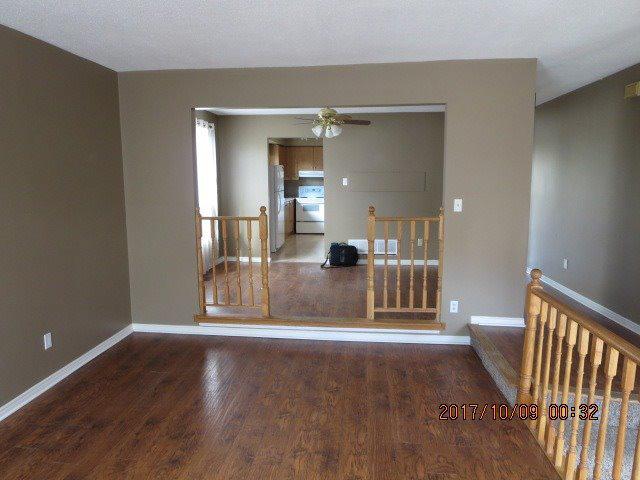
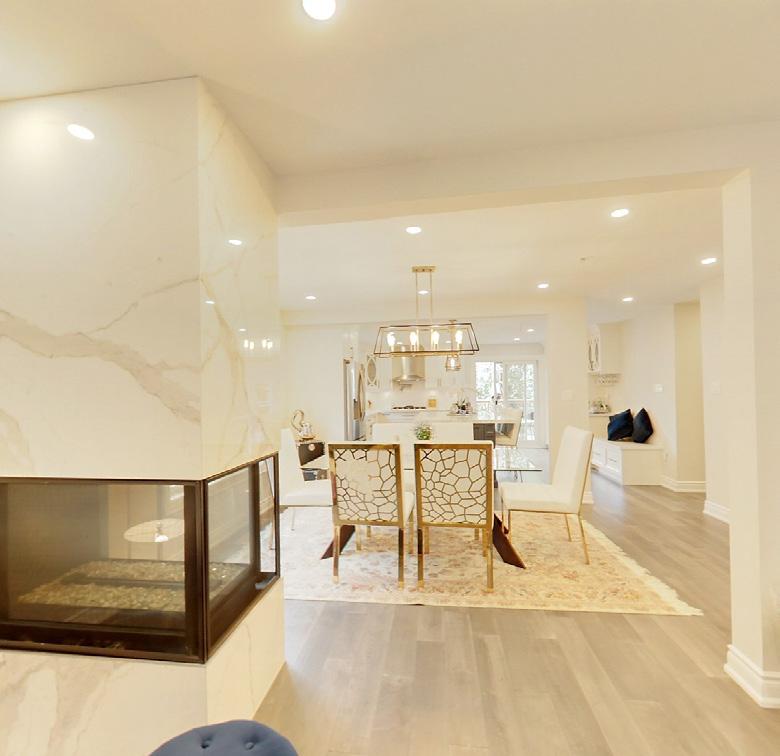
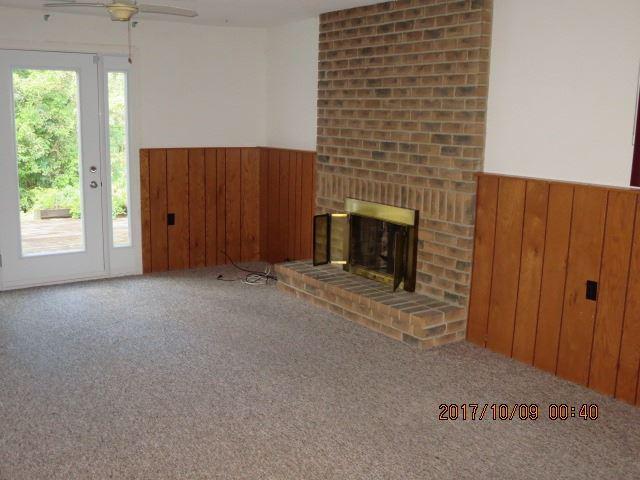

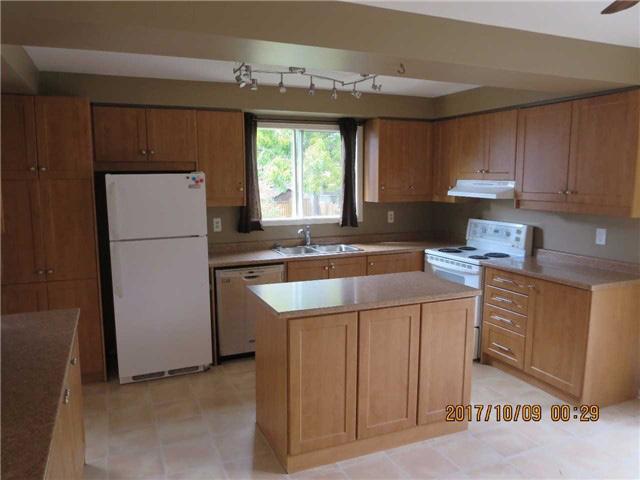
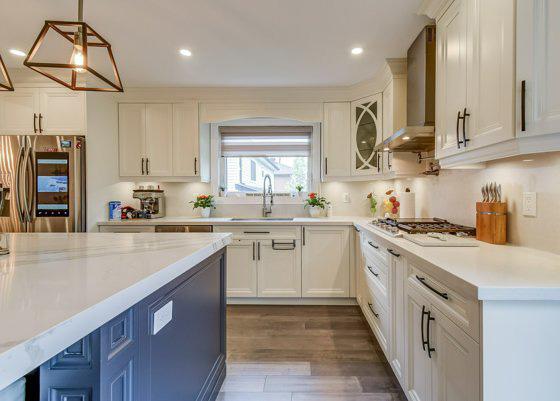
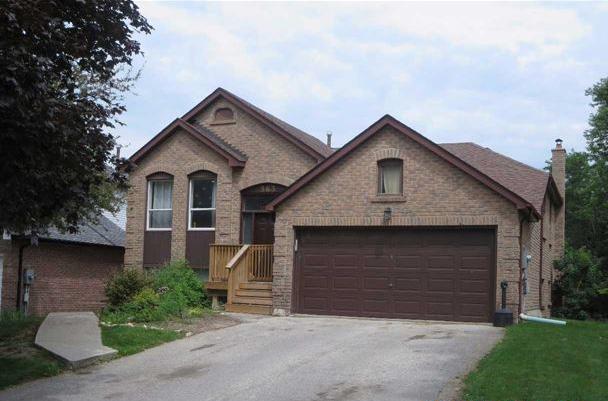
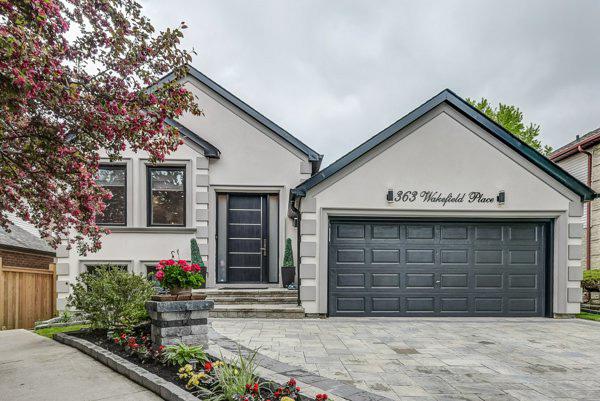
WORK EXPERIENCES
Name:
BEFORE RENOVATION
05
Interior Design Project Year: November 2018 Newmarket, ON
KIMIYA ZHIRAFAR WORK EXPERIENCES 2322
INTERIOR DESIGN TECHNOLOGY PORTFOLIO

