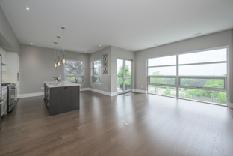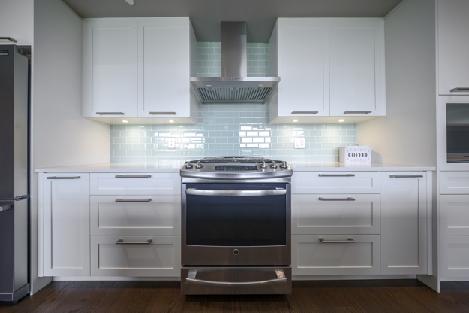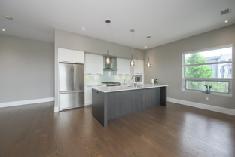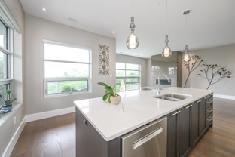










Airy 10' ceilings & window walls throughout! 450 sq ft covered, wrap-around balcony sides along mature trees & features glass railings for unobstructed views over the cityscape - fireworks displays are fantastic!
Views. Views. Views. Lovely 2-bedroom residence overlooking the city in North London! This boutique high-rise is situated in a quiet Richmond Hill residential cul-de-sac & offers 1700 sq ft of upscale living and privacy with terrific access to the Hospital & University & great walkability making it perfect for the busy professional or the retiree looking to downsize without downgrading. Airy 10' ceilings & window walls throughout! 450 sq ft covered, wraparound balcony sides along mature trees & features glass railings for unobstructed views over the cityscapefireworks displays are fantastic! The natural gas hook-up makes it perfect for barbecuing year-round protected from the elements. Includes 2 comfy patio chairs & table + large, lush planters & BBQ - you can move in and go "out" for dinner on your own terrace right away! Step into a sleek, open-concept layout anchored by a floor-to-ceiling tilesurround gas fireplace. Rich hardwood flooring throughout is perfect for those wanting a carpet-free home. Interior tastefully upgraded with modern lighting fixtures & pendant lighting, glass french doors to the guest room, + an additional storage closet that can be easily retrofitted to a powder room.



The great room separates the 2 suites & enjoys a perimeter of heated floors along the spectacular window wall efficiently moderating temperature. Crisp white Shaker-style kitchen cabinetry with contrast-tone centre island is perfect for entertaining.
Elementary Schools: Masonville P.S.
St. Catherine of Siena
Secondary Schools:
A.B. Lucas
Mother Theresa
St Andre Bessette
Taxes: $7,850.00 (2024) -MLS listing will show any updates.
Age: 2016
Fee: $704/month


Main:
LA: 10.9 x 9.5
LR: 15.0 x 23.11
DR: 13.1 x 6.11
KI: 13.1 x 8.8
BR: 12.9 x 13.1/ 4-piece
PB: 13.10 x 18.3/ 4-piece
Balcony: 19.5 x 26.2






Two primary suites each with their own ensuite & closets with thoughtful built-ins.
Two primary suites each with their own ensuite & closets w/ thoughtful built-ins. The great room separates the 2 suites & enjoys a perimeter of heated floors along the spectacular window wall efficiently moderating temperature. Crisp white Shaker-style kitchen cabinetry with contrast-tone centre island is perfect for entertaining. Multi-camera security system provides visuals from within your unit to entry, lobby etc. Independent heating, cooling controls. The large, secured, underground parking spot with an adjacent locker directly in front of the elevator are owned. Fantastic walkability to Masonville Mall and Plaza shopping, amenities. Surge protecter upgrade included. Status Certificate available. Gas line for stove. Welcome Home.

