







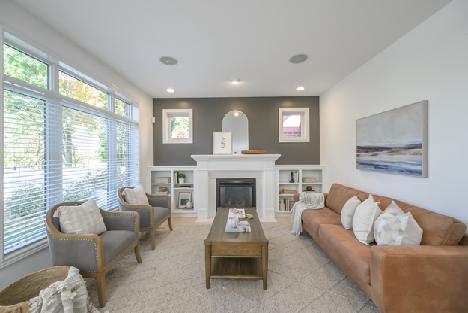

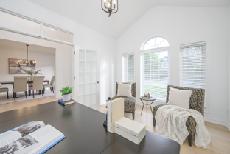
Offering over 3,100 sq. ft. above grade, this home balances form and function with spacious principal rooms and beautiful natural maple hardwood flooring throughout (2025).
Set on a quiet, sunlit corner lot in prestigious Sunningdale, this Wasko-built executive residence blends refined craftsmanship, natural light, and thoughtful design in one of London's most coveted family neighbourhoodsSunningdale. Mature trees, all-brick front facade, covered porch and host of windows combine to create fabulous curb appeal in this low-traffic location. Offering over 3,100 sq. ft. above grade, this home balances form and function with spacious principal rooms and beautiful natural maple hardwood flooring throughout (2025). A soaring two-storey foyer introduces abundant light and graceful sightlines leading to the impressive living room, anchored by a trio of large arched transom windows that flood the space with soft light & views of the patio. The openconcept kitchen, dinette, and family room are the heart of the home and merge to showcase quartz surfaces, a contrast island, accent cabinetry in gentle teal tones, newer appliances, a focal-piece fireplace flanked by custom built-ins. A fusion that creates a fantastic gathering area with oversized windows framing private garden views. A cathedral-ceiling office, airy dining room and convenient main-floor laundry complete the space.
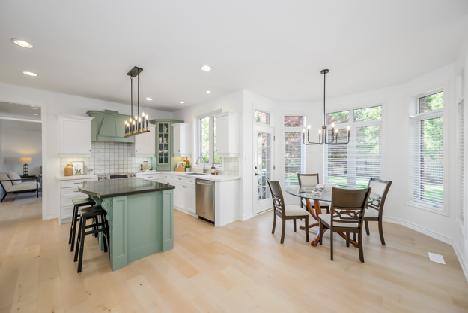
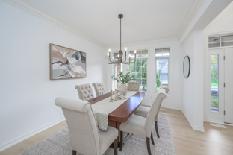




The open-concept kitchen, dinette, and family room are the heart of the home and merge to showcase quartz surfaces, a contrast island, accent cabinetry in gentle teal tones & newer appliances.
Elementary Schools: Masonville P.S.
St. Catherine of Siena
Secondary Schools:
A.B. Lucas
St. Andre Bessette
Taxes: $9,991.00
(2025) -MLS listing will show any updates.
Age: 2004
Size: 68.9 x 125.00
All measurements deemed appropriate

Main:
DR: 10.11 x 14.0
Foyer: 7.4 x 11.6
OF: 14.7. x 11.0
LR: 17.0 x 13.0
KI: 10.2 x 13.0
EK: 10.0 x 6.8
FR: 21.2 x 13.0
LA: 12.10 x. 7.2
Bath: 2-piece
Second:
BR: 14.0 x. 10.10
BR: 10.11 x 13.7
BR: 10.11 x 13.7
Bath: 5-Piece
PB: 21.0 x. 12.6
Ensuite: 5-piece

Lower:
48.11 x 27.0
ST: 10.8 x 14.1
ST: 10.10 x 14.10
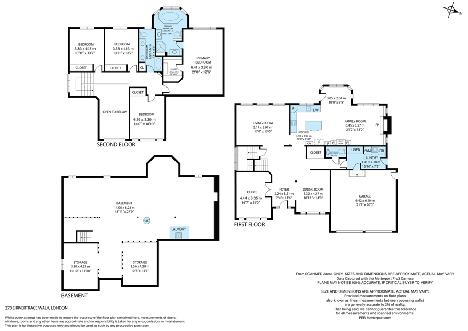
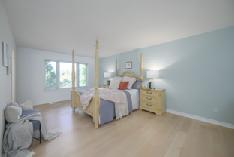




Upstairs, the hardwood floors continue throughout four spacious bedrooms including the primary suite with a 5-piece ensuite, a cathedral-ceiling feature in the 2nd bedroom and a 5-piece main bath.
Upstairs, the hardwood floors continue throughout four spacious bedrooms including the primary suite with a 5piece ensuite, a cathedral-ceiling feature in the 2nd bedroom and a 5-piece main bath. Designed for efficiency and comfort, this home includes R60 attic insulation, upgraded basement insulation, 2019 shingles, 2024 HVAC, newer stainless appliances and professional landscaping with a partially fenced yard. This desirable enclave places you within minutes of Hospitals, Western University, Ivey, Schulich, and Sunningdale Golf, with Masonville P.S. and St. Catherine of Siena in catchment. Enjoy walkability to shops, dining, parks, playgrounds, and the Medway Valley Heritage Forest trails-a rare blend of executive living and family comfort in London's north end.

Welcome Home
