W elcome Home

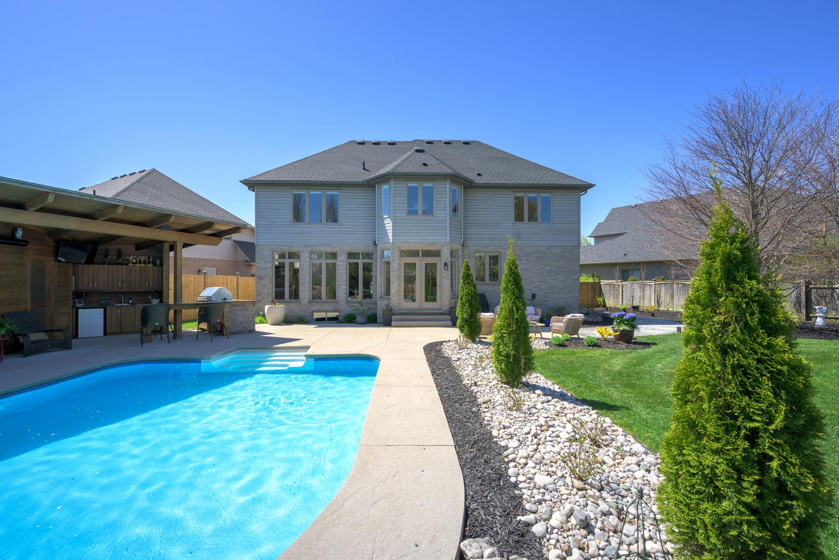
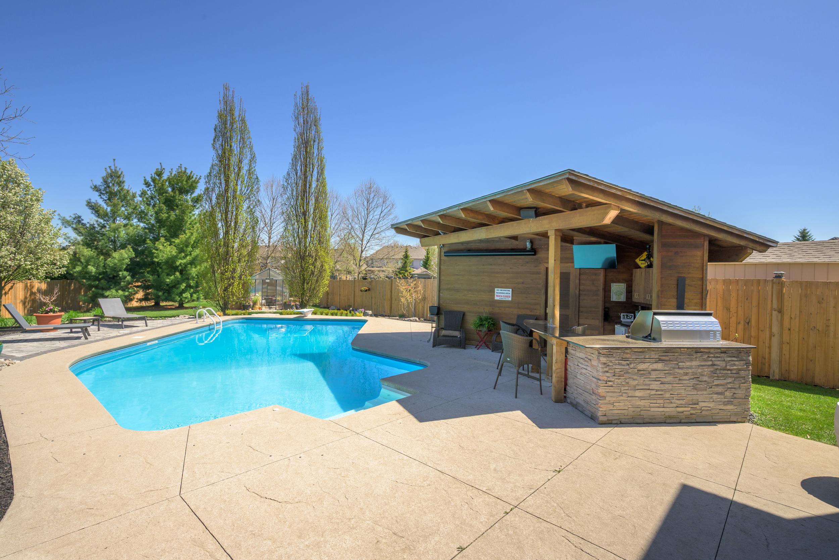
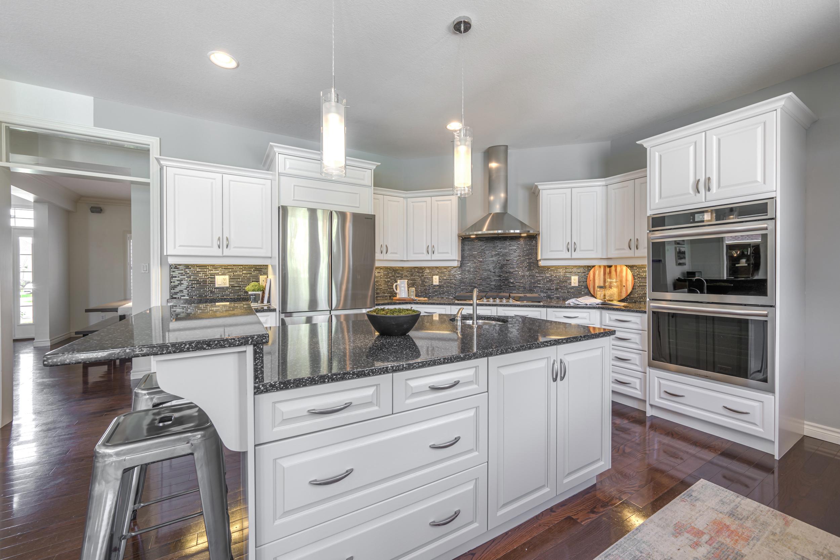
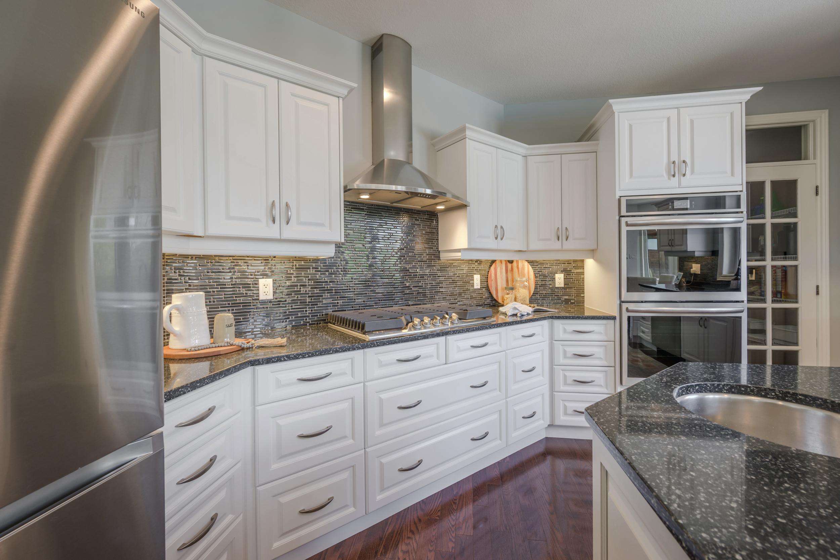
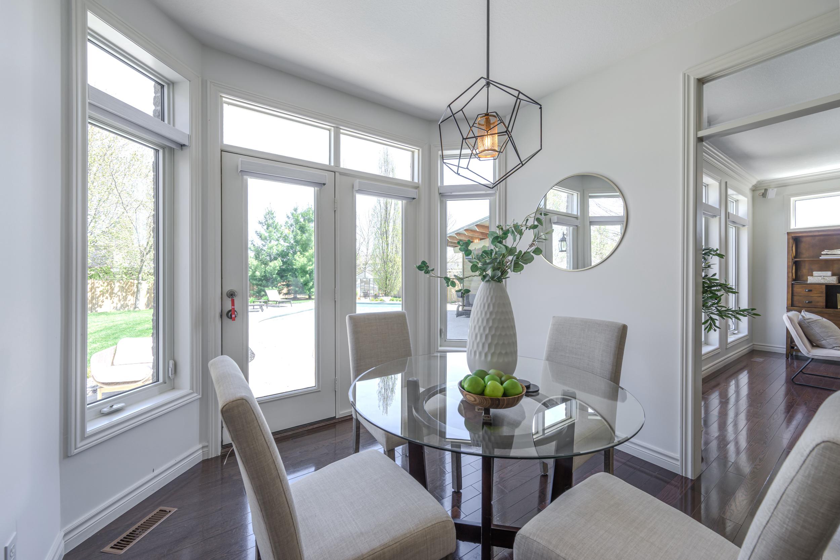
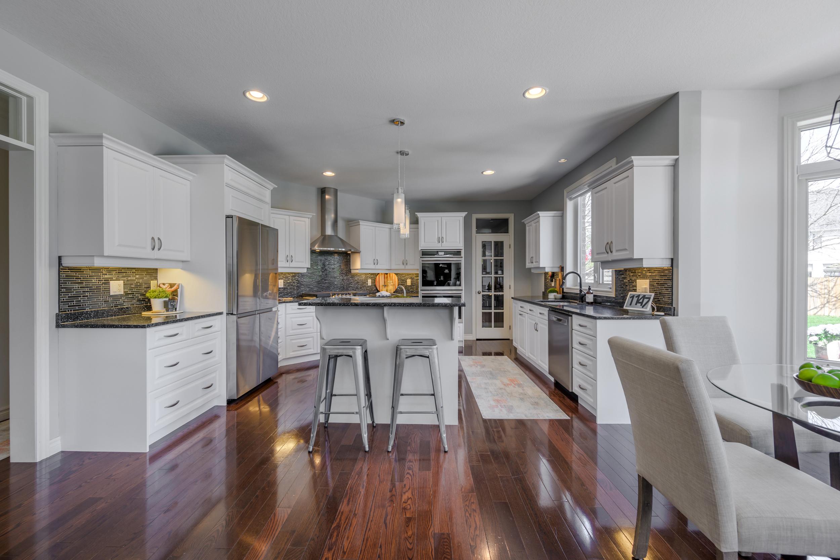
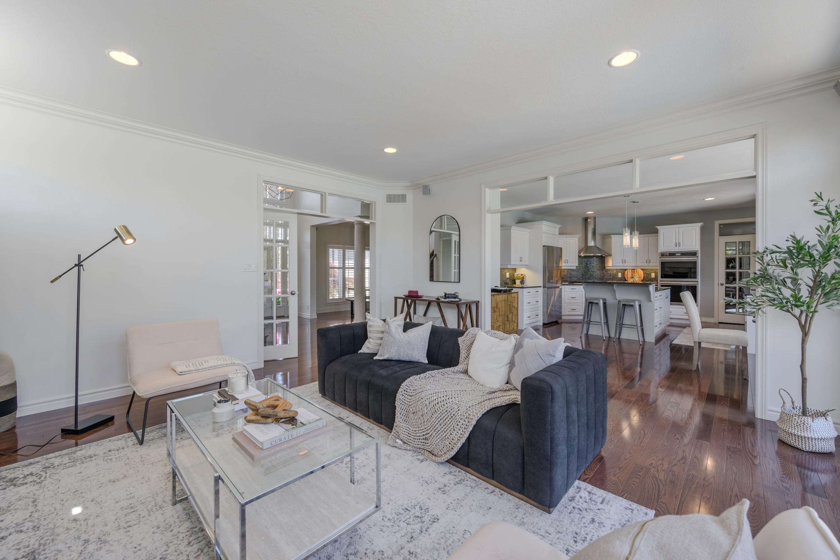
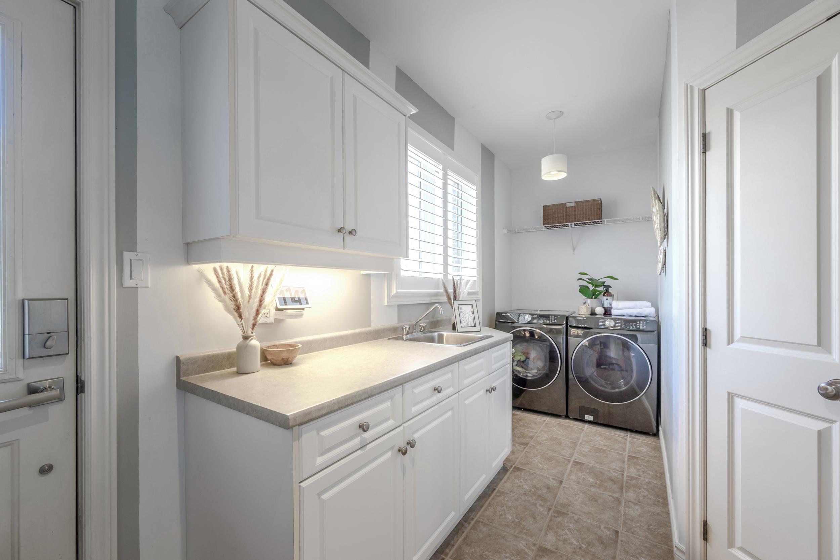
The recently upgraded kitchen includes crisp white cabinetry, new stainless appliances (2024), gas cooktop, double wall ovens, large island, walk-in pantry, and a bright dinette surrounded by
Taxes: $10,744 (2024)
-Can change, any updates will be on MLS listing.
Age: 2005
Size: 50.26 x 203.16
All measurements are deemed approximate.
Elementary Schools: Masonville P.S.
St. Catherine of Siena
Secondary Schools: A.B. Lucas
St. Andre Bessette

Main:
OF: 10.0 x 13.1
LR: 16.6 x 17.3
DR: 11.6 x 12.9
DI: 9.10 x 19.9
KI: 13.3 x 15.6
LA: 9.5 x 17.1
Bath: 2-piece
Second:
BR: 13.2 x 12.9
BR: 14.3 x 10.10
BR: 12.10 x 15.1
Bath: 4-piece
PB: 15.5 x 15.1
Ensuite: 4-piece

Lower:
Den: 9.3 x 12.11
ST: 11.3 x 7.10
FR: 28.7 x 9.75
Bath: 3-piece
Gym: 14.9 x 12.3
ST: 14.9 x 9.2
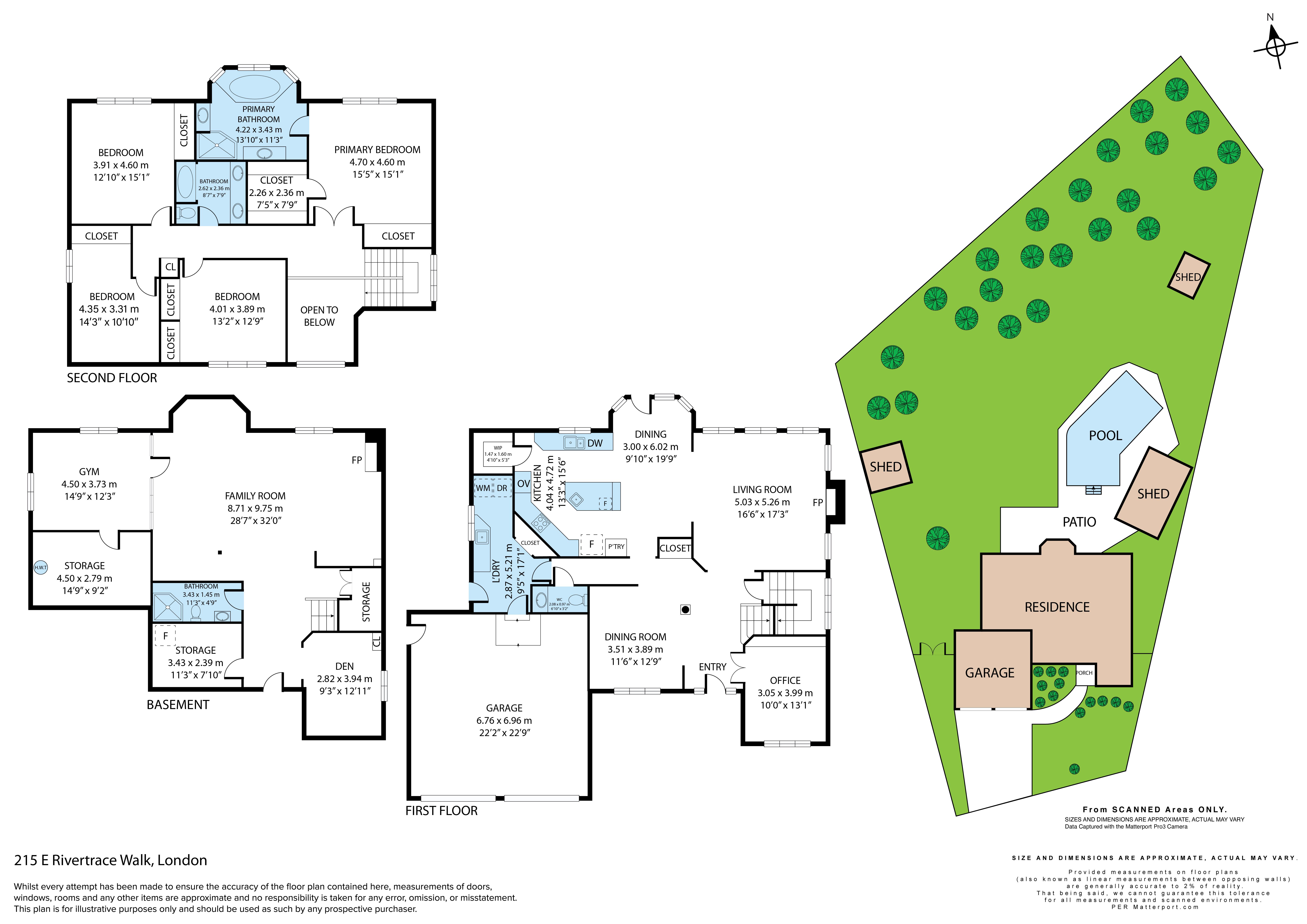
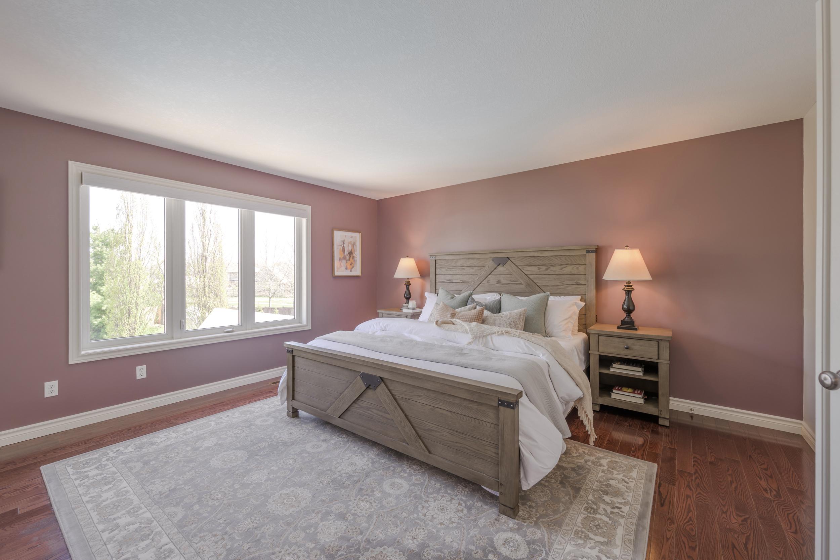
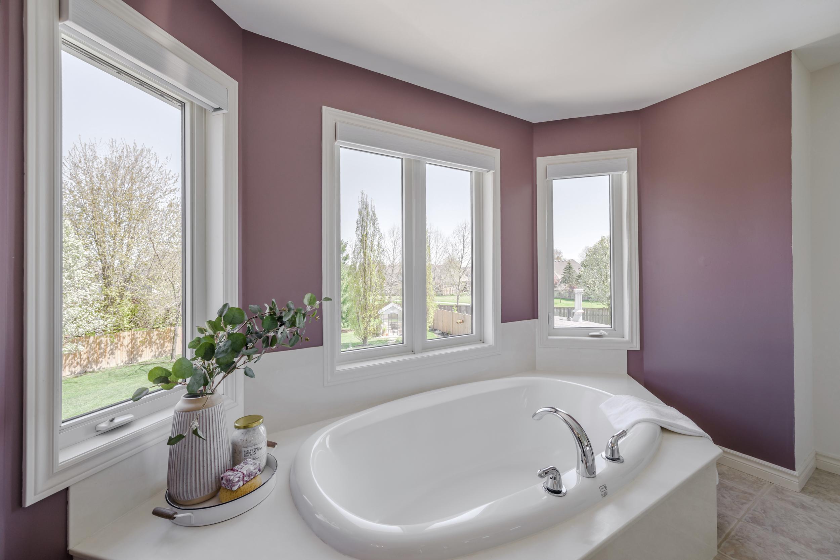
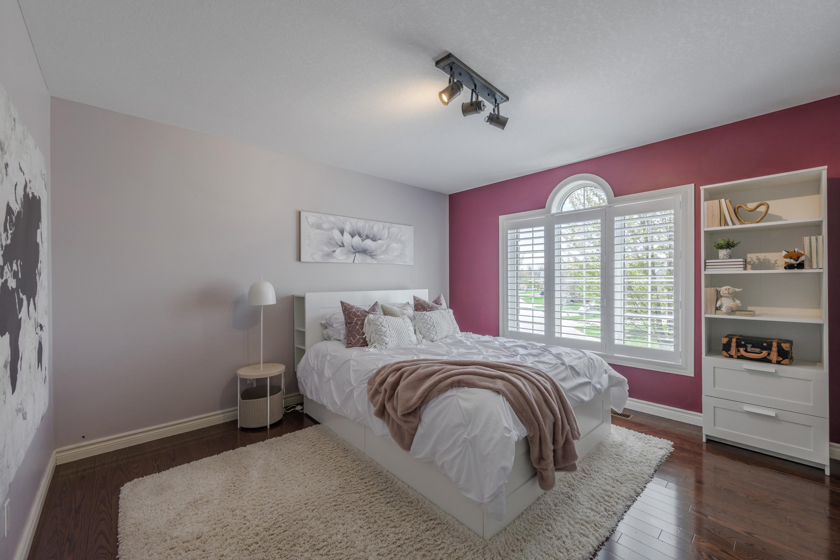
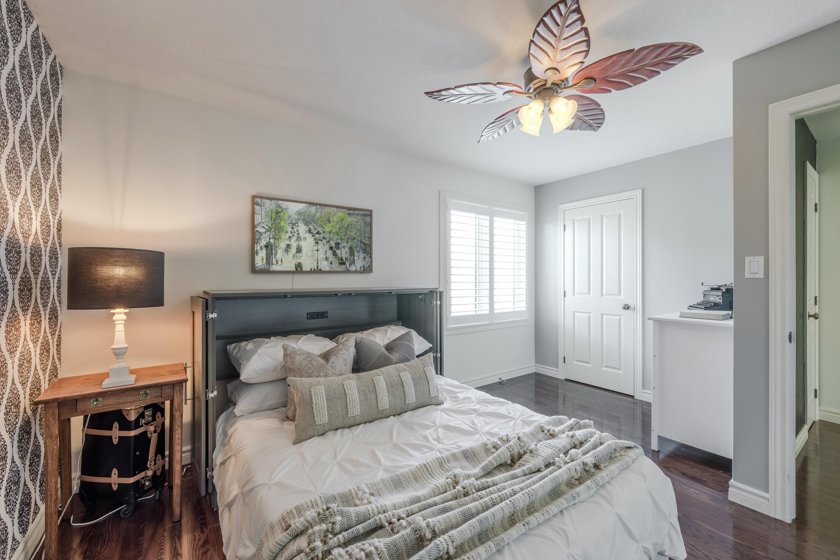
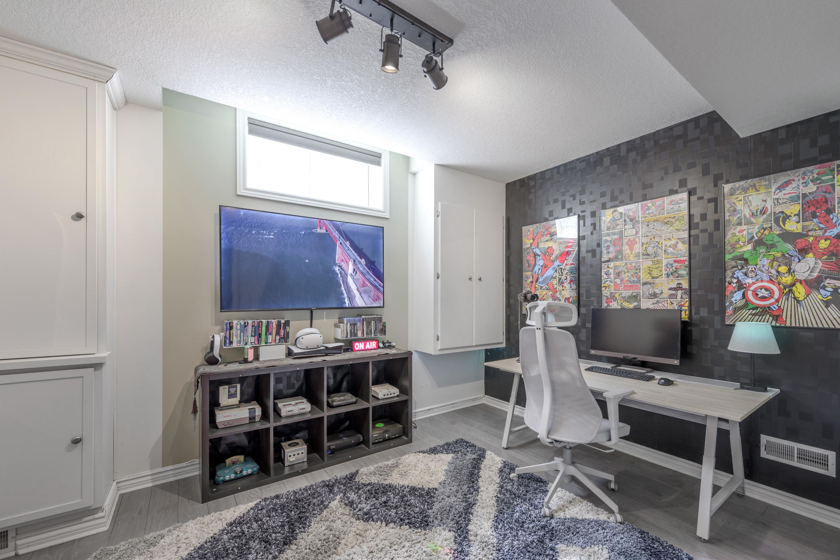
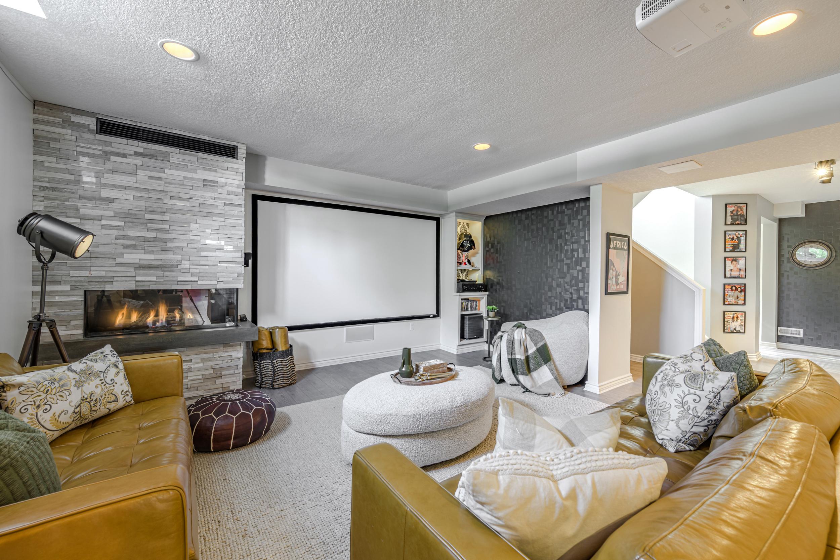
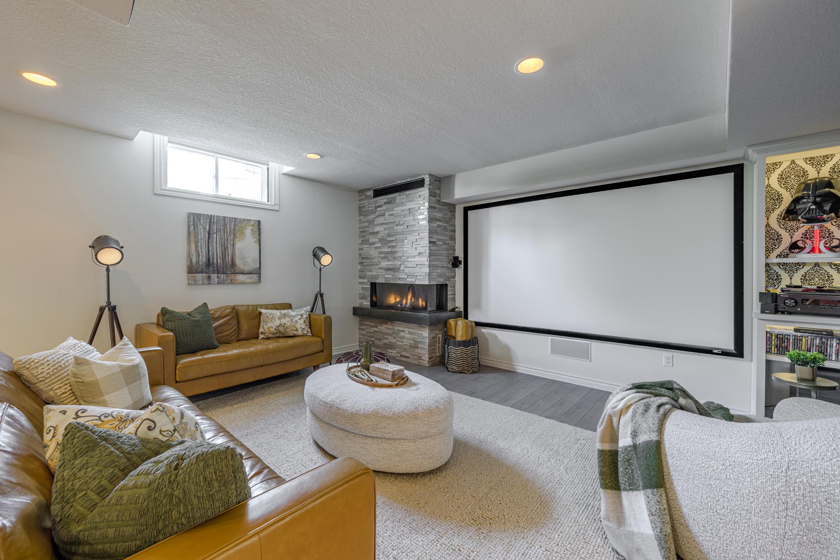
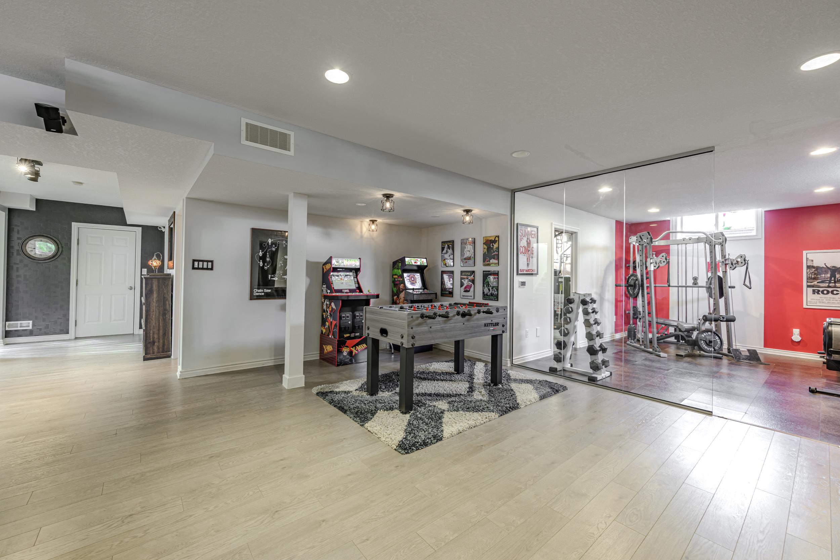
Adding almost 1100 sq. ft of additional living, the fully finished lower-level impresses w/ a tempting home theatre & fireplace, arcade games and foosball, a sleek glass-walled gym, and a stylish 3-piece bath w/ designer wall treatment offering so many ways to enjoy your downtime.
Upstairs, the serene primary suite overlooks treetops and green-space and offers a walk-in closet plus a spalike 5-piece ensuite with soaker tub, double vanities, and glass shower. Three additional bedrooms with hardwood and a modern 4-piece bath complete the level. Adding almost 1100 sq. ft of additional living, the fully finished lower-level impresses with a tempting home theatre and fireplace, arcade games and foosball, a sleek glass-walled gym, and a stylish 3-piece bath with designer wall treatment offering so many ways to enjoy your downtime. Steps to the Medway Valley trails, great schools, shopping, restaurants, hospitals, and golf this is a rare turnkey opportunity in a coveted, community-oriented location. Updated shingles, HVAC system, Kitchen appliances, custom blinds.

Welcome Home!

