
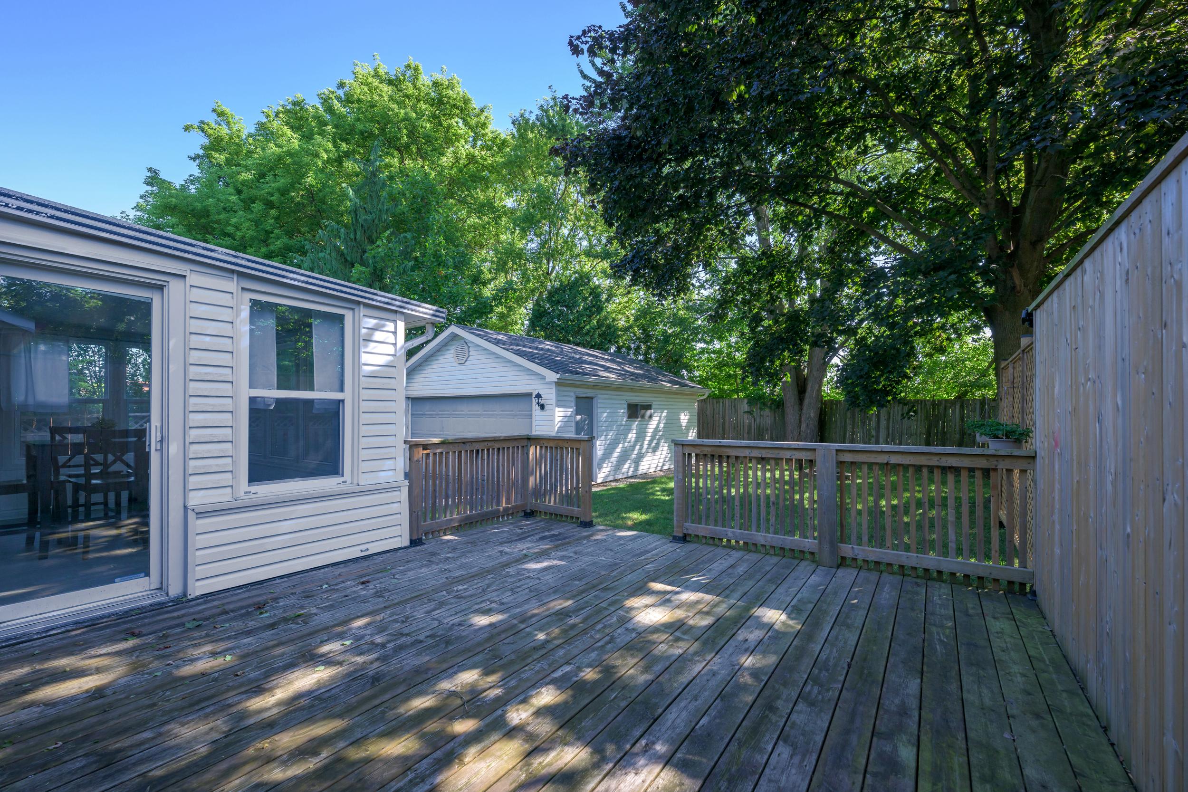






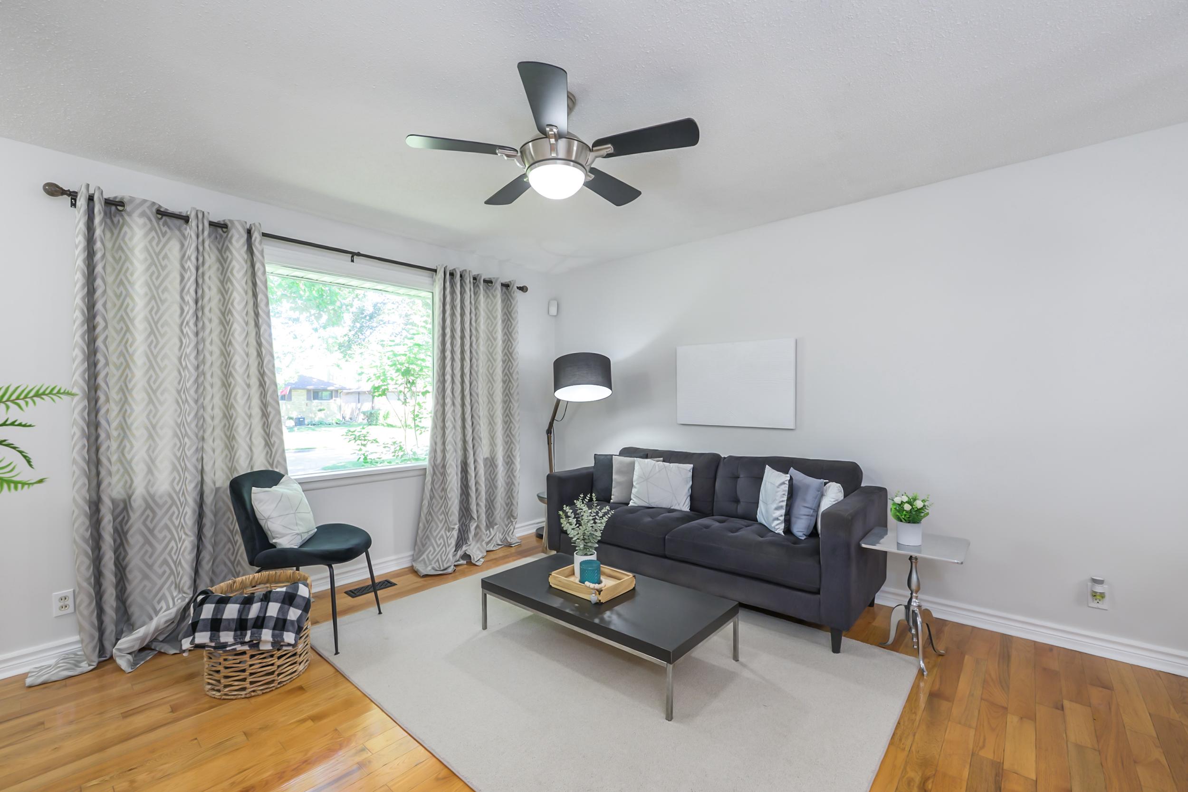
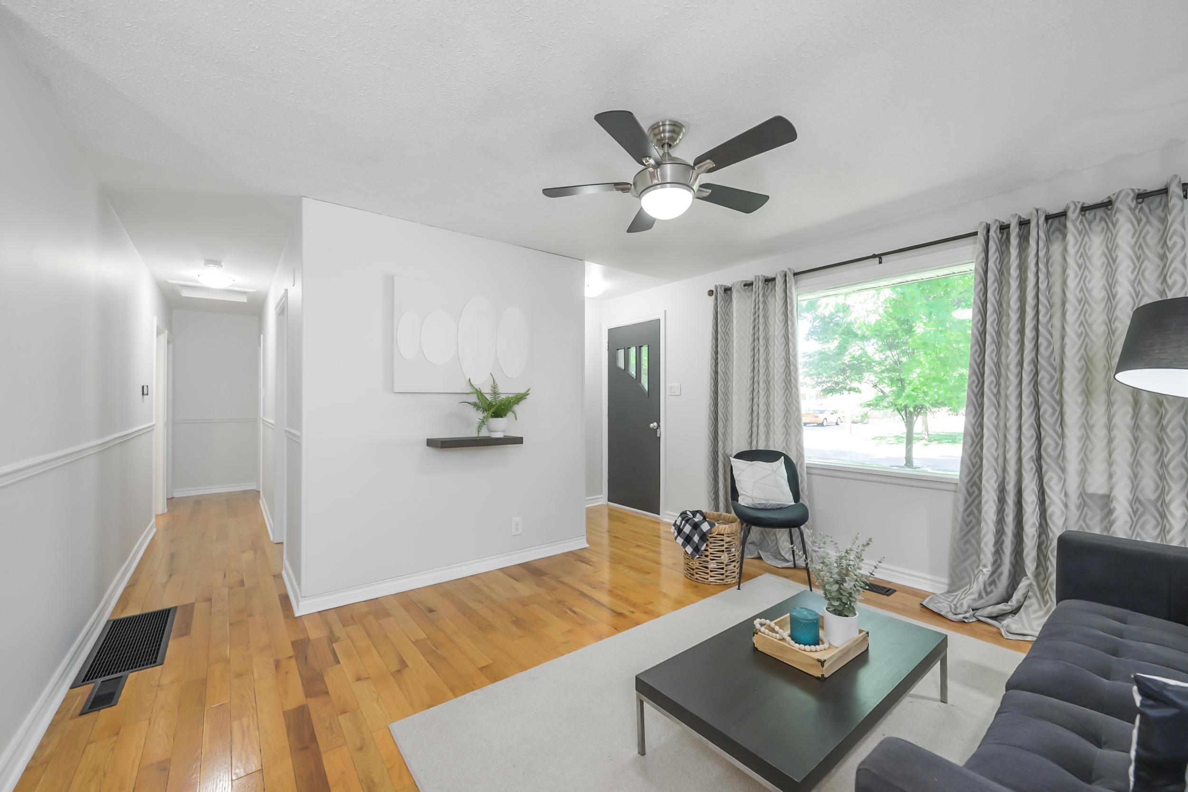
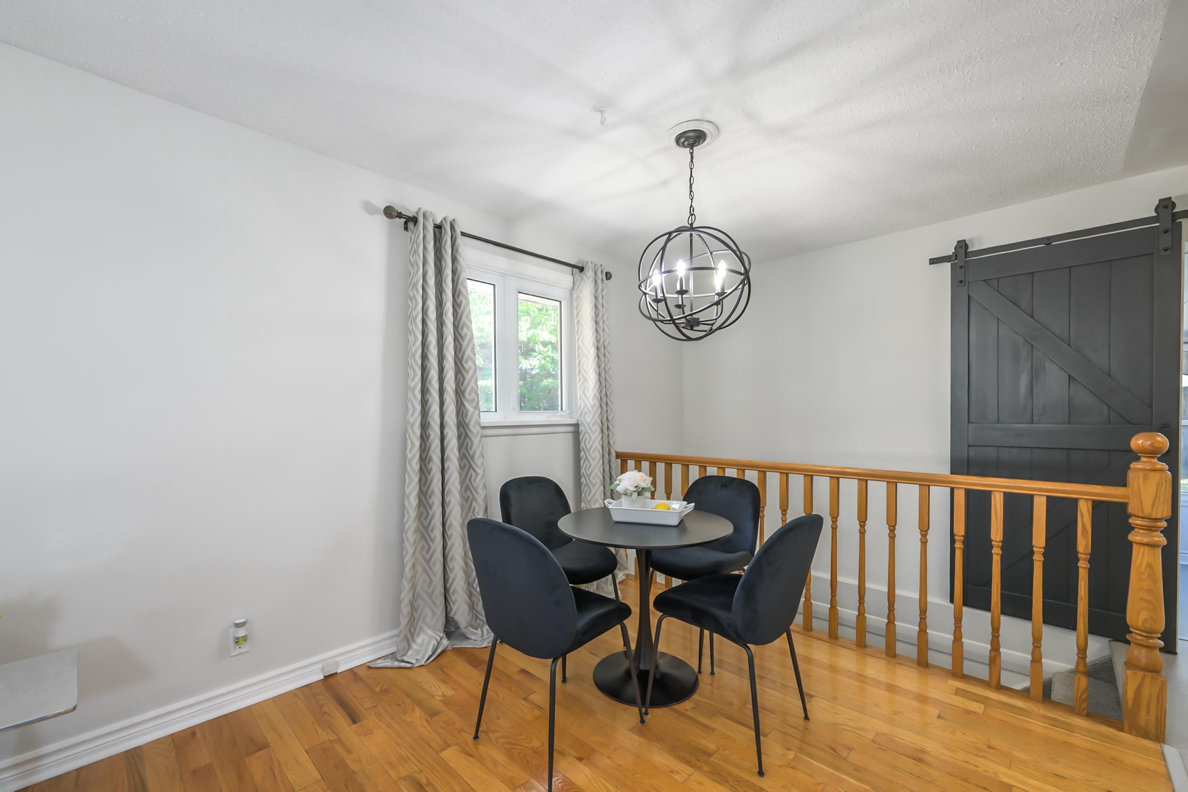
Step into a spacious and bright living room area with warm hardwood!
Updated Turn-Key Ranch in the heart of Trafalgar Heights! This open concept home has been updated, maintained and freshly painted throughout in crisp white tones (2025)! Step into a spacious and bright living area with warm hardwood. The kitchen features stainless steel appliances, a clean subway tile backsplash and contrast marble-style surfaces (2021), and a built-in microwave. Step into a tranquil sunroom just off the kitchen, perfect for cozy evenings and morning coffee and beautifully illuminated by a skylight. Three bedrooms upstairs with a common 4-piece bath.
1905 Crystal Crescent

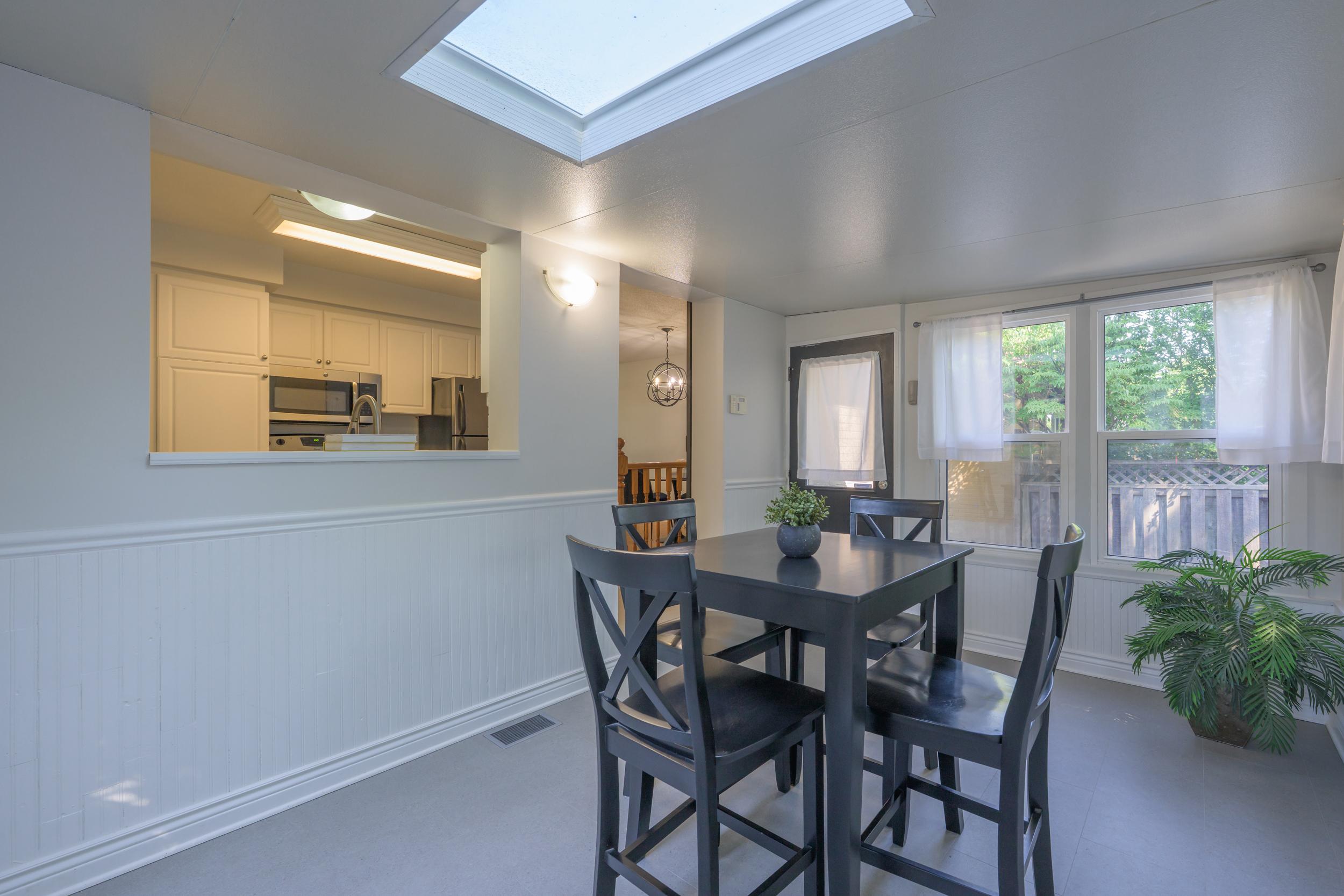

The kitchen features stainless steel appliances, a clean subway tile backsplash and contrast marblestyle surfaces (2021), and a built-in microwave. Step into a tranquil sunroom just off the kitchen, perfect for cozy evenings and morning coffee and beautifully illuminated by a skylight.
Elementary Schools:
Lord Nelson
St. Pius X
Secondary Schools:
Clarke Road
John Paul II
Taxes: $3,571 (2024)
-any updates will be made to MLS listing.
Age: 1958
Size: 50.5 x 129.18
- all measurements deemed approx.

Main:
LR: 13.7 x 12.4
DR: 6.11 x 6.2
KI: 11.1 x 9.3
SR: 9.9 x 13.9
Bath: 4-piece
BR: 9.5 x 10.3
BR: 9.9 x 9.2
BR: 11.2 x 10.4

Lower:
FR: 19.3 x 15.10
Bath: 3-piece
BR: 11.1 x 8.0
LA: 11.10 x 22.5

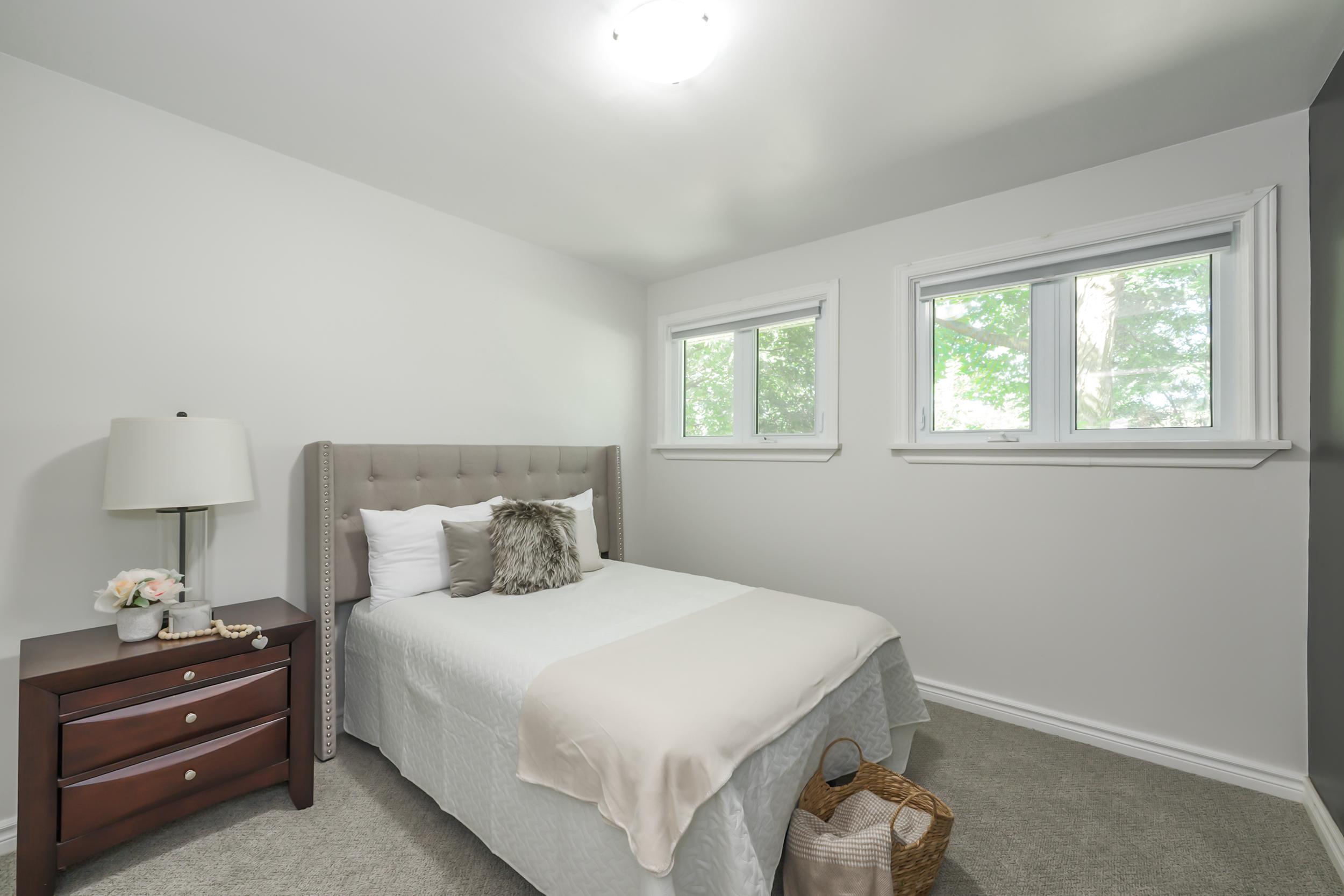
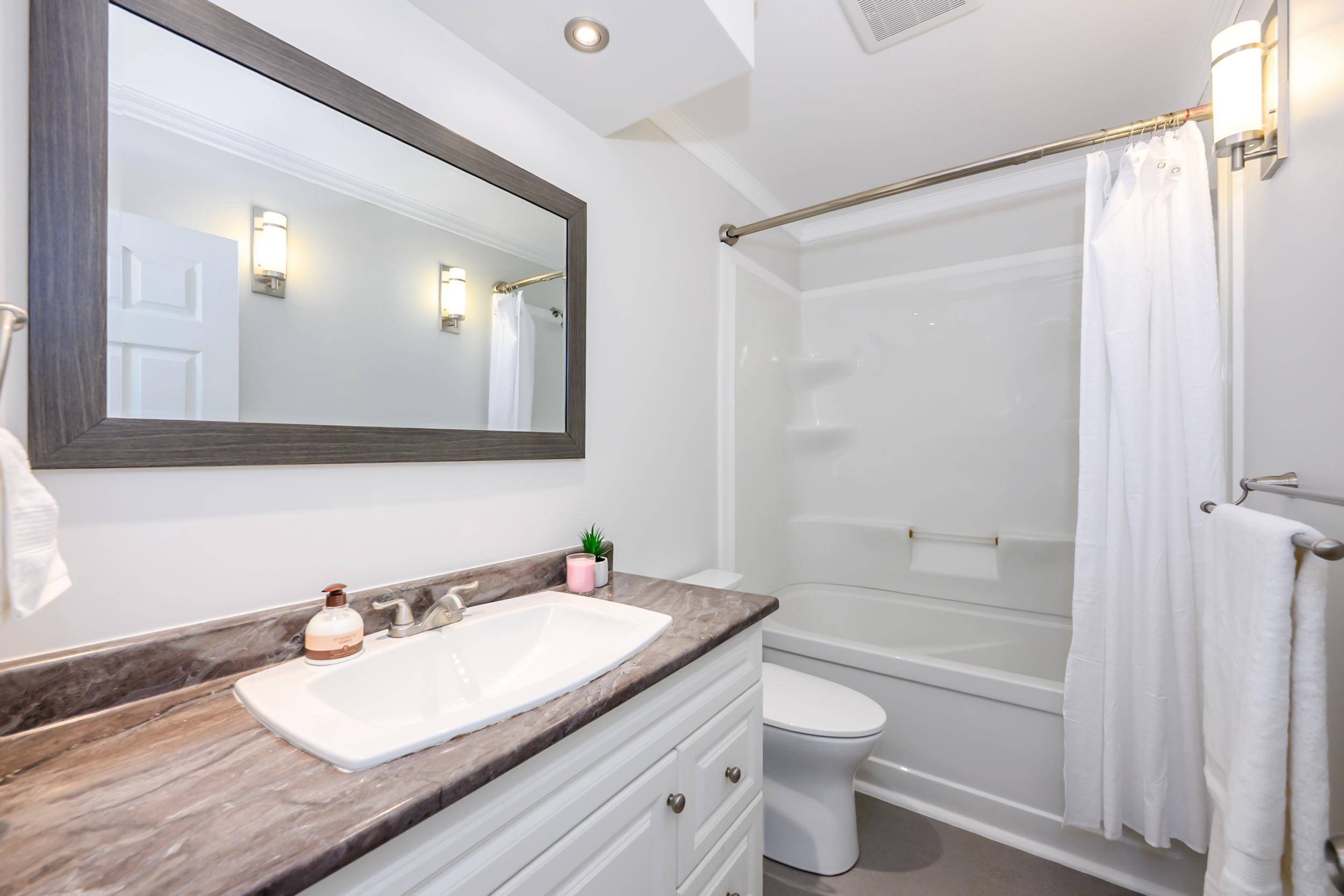
Three bedrooms upstairs with a common 4-piece bath. Spacious lower level features a fantastic size family room with a central gas fireplace!
New carpet and new luxury vinyl tile (2025). New cellular blinds throughout the main (2025). Spacious finished lower Level features a fantastic sized family room with a central gas fireplace, a bonus room and loads of storage space. Yard offers an updated deck with an ornamental lattice privacy screening (2025). Fully Insulated Oversized 2 Car Garage with electrical service & radiant heat. 2022 eavestroughs on garage.
Welcome Home!


