
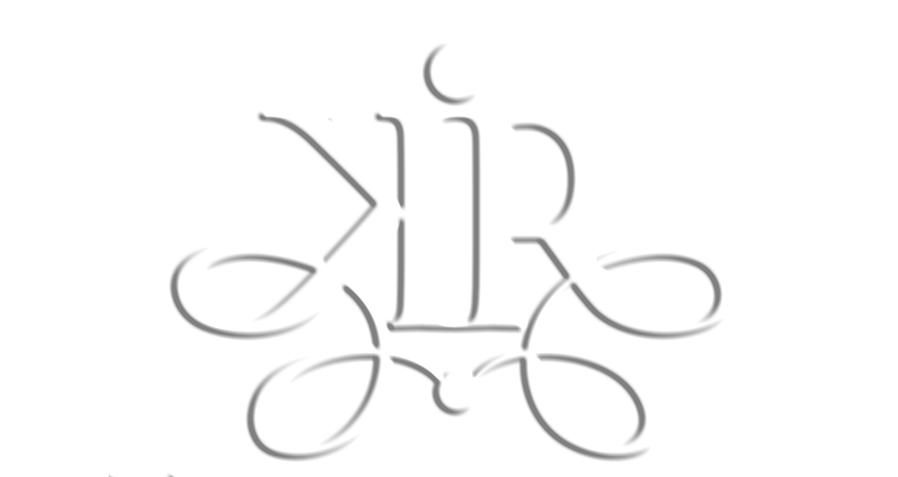
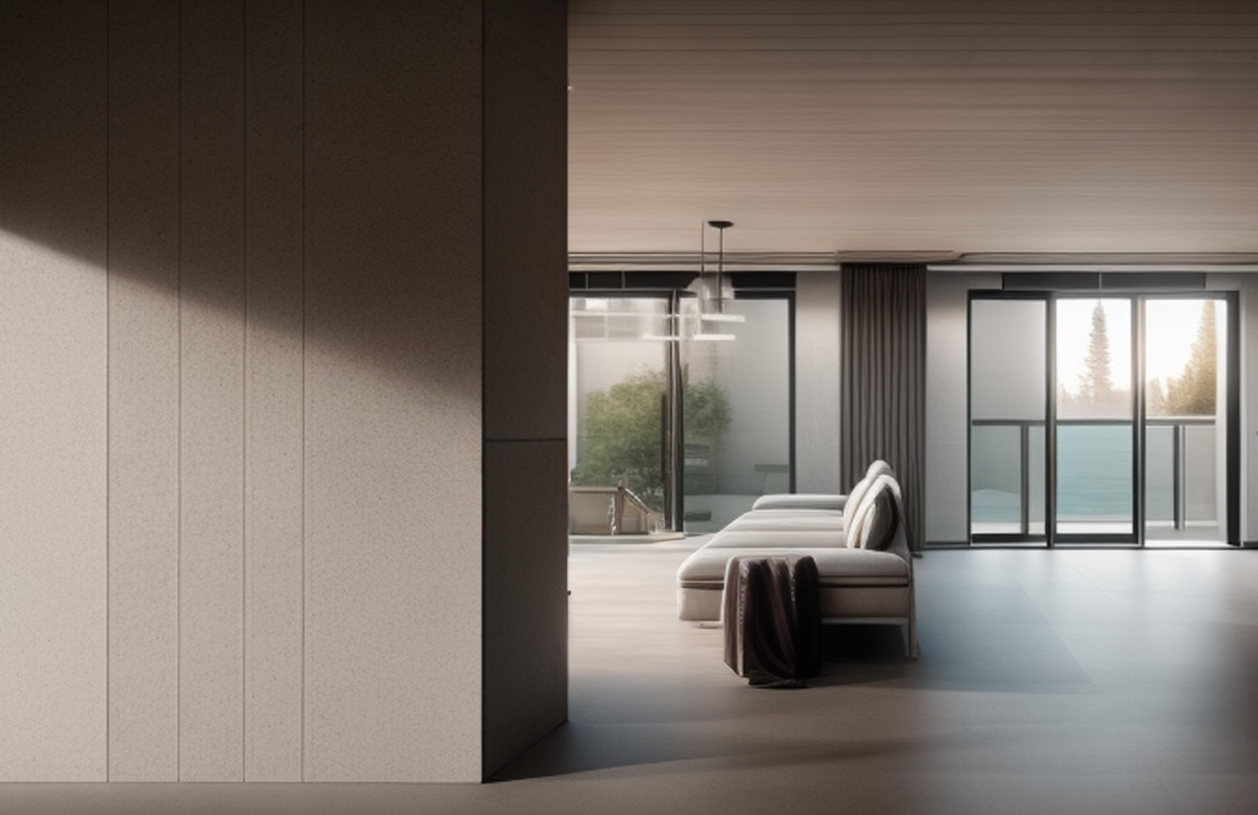
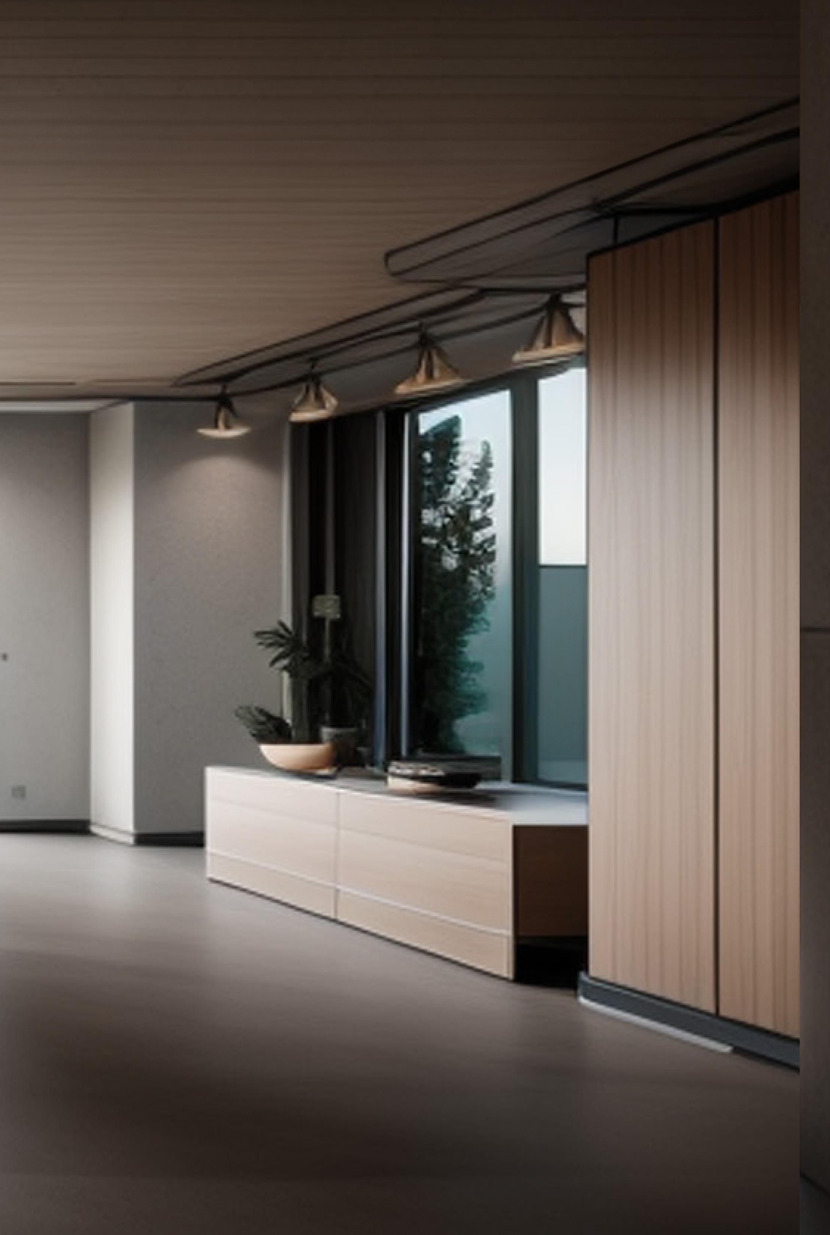
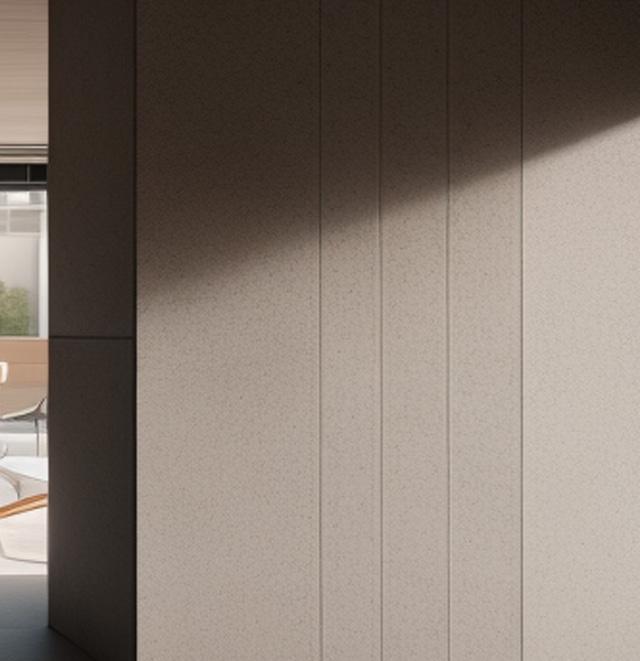
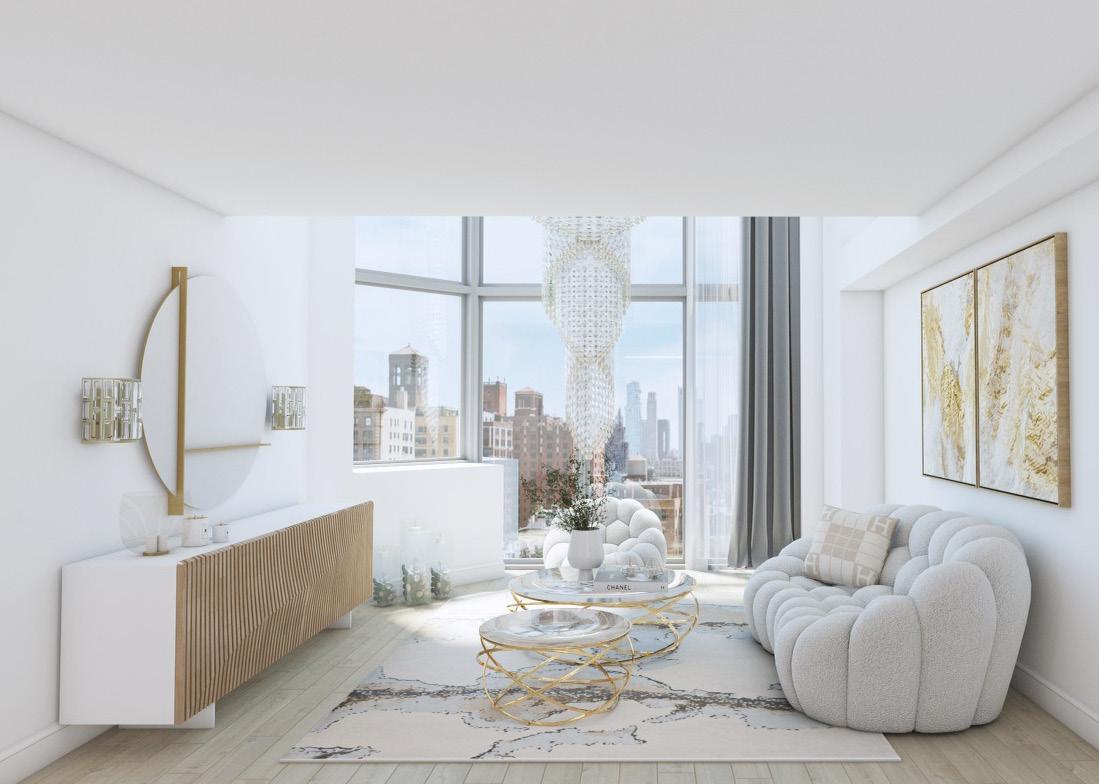
KIMBERLY ROSE GONZALEZ INTERIOR DESIGN PORTFOLIO 2023 UPPER WEST SIDE RESIDENCE
Situated in a prestigious high-rise building in the Upper West Side, the challenge was to not only capture the essence of living above the clouds but to infuse a unique twist – the allure of residing on a luxurious cloud.
Drawing inspiration from the celestial, the design concept took shape with careful consideration for every element. A standout feature became the iconic bubble sofa, meticulously chosen for its cloud-like form and sumptuously cushioned feel. This key piece not only provided unparalleled comfort but also served as the focal point, bringing the ethereal concept to life.
To accentuate the opulence and reinforce the idea of luxury, gold accents were strategically incorporated throughout the space. These gilded touches added a touch of sophistication, mirroring the lavishness one would expect from a residence suspended above the city lights.
The apartment, now transformed into a haven above the clouds, stands as a testament to the artistry of interior design. It was a pleasure to bring this vision to fruition, creating a space that not only defies gravity but also redefines the very essence of urban living.
Type: Residential
Year: 2022
Software: Autocad, SketchUp, Vray, Photoshop
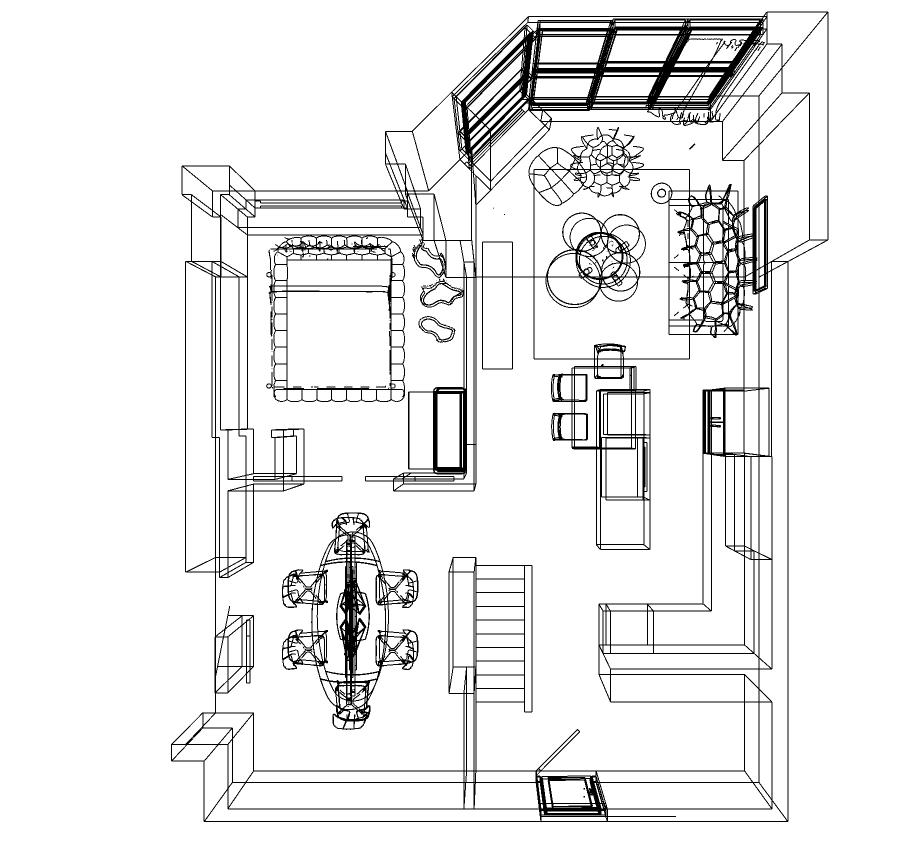
“ living on a luxurious cloud. . . ”
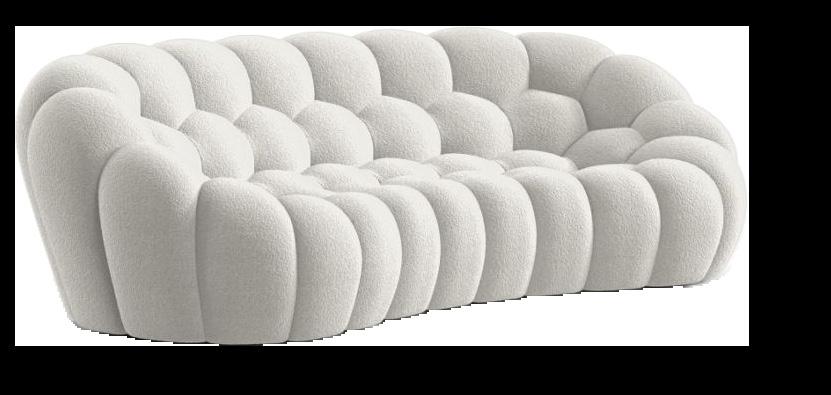
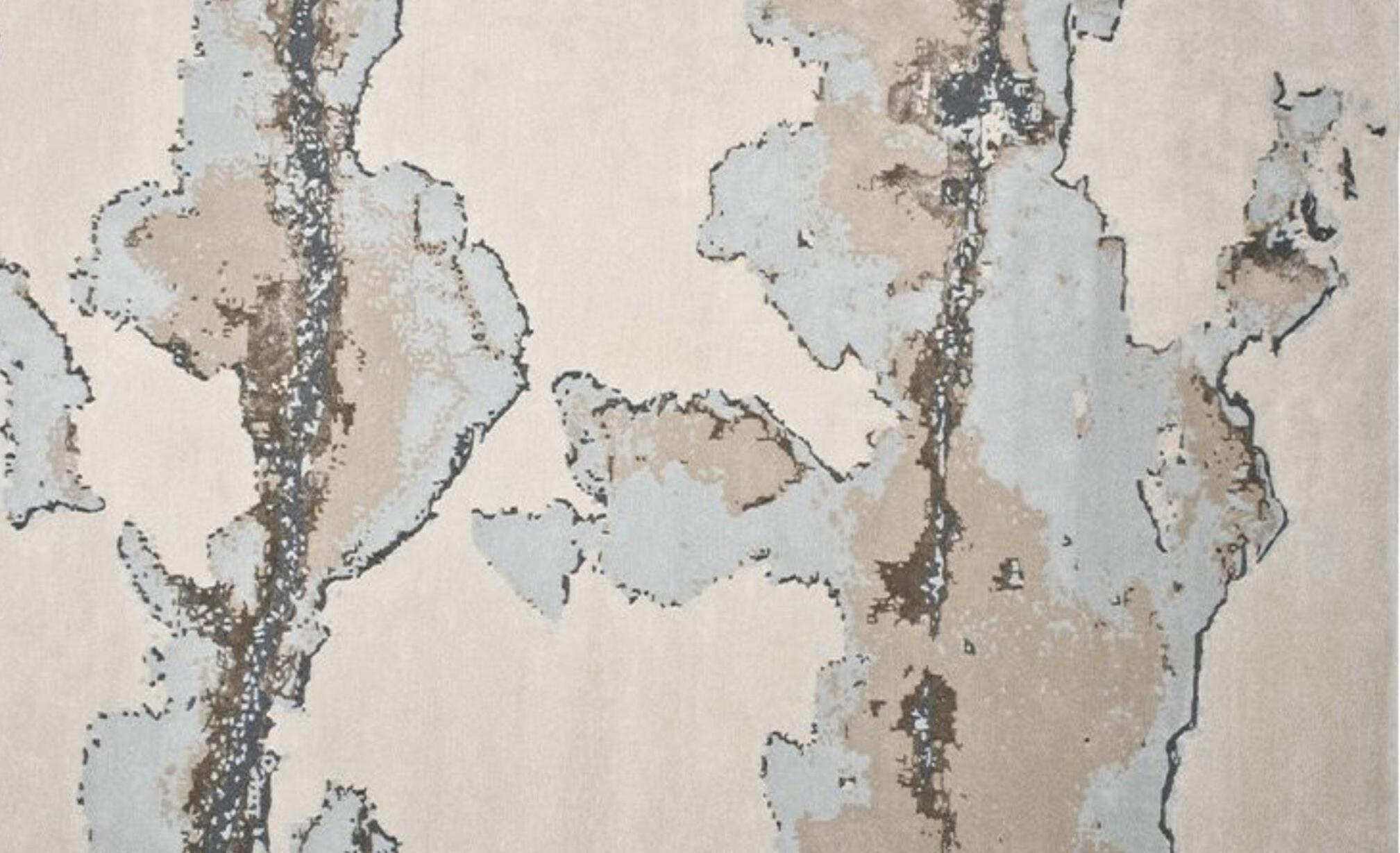
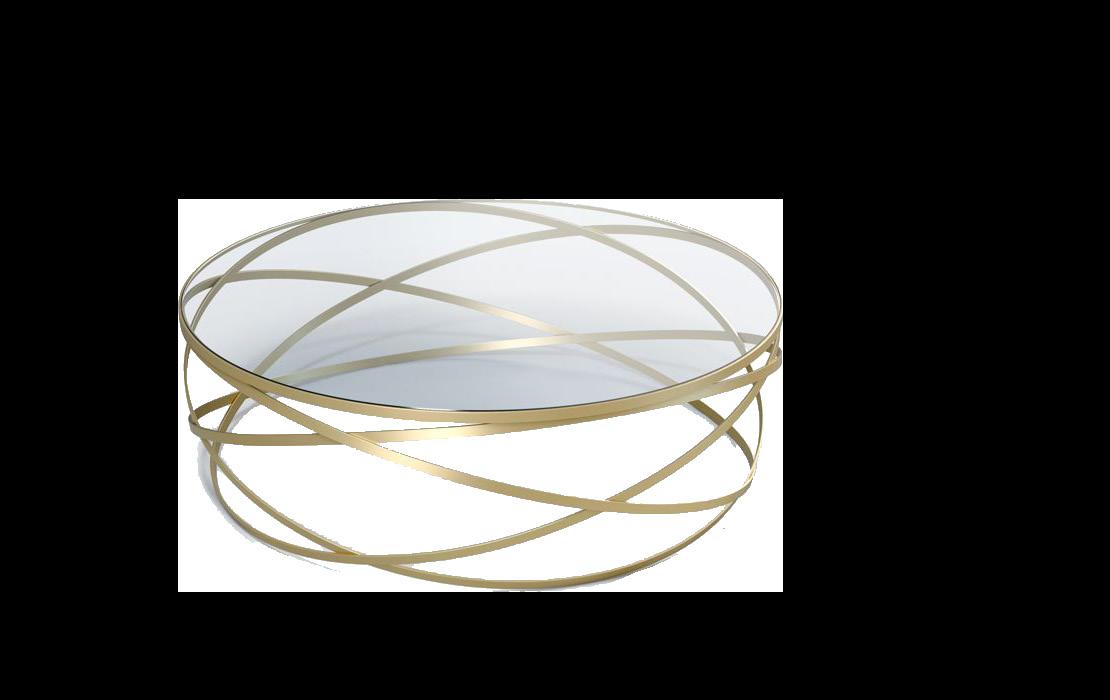
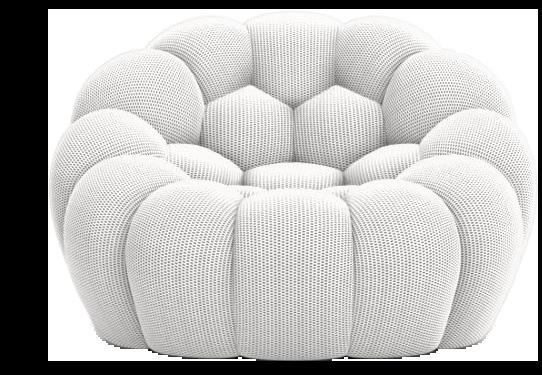
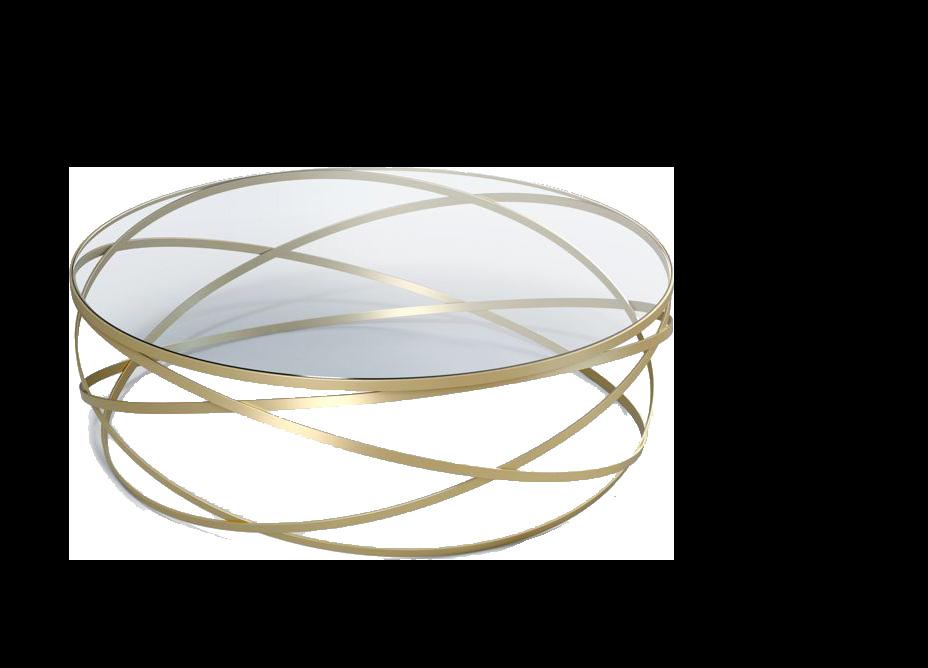
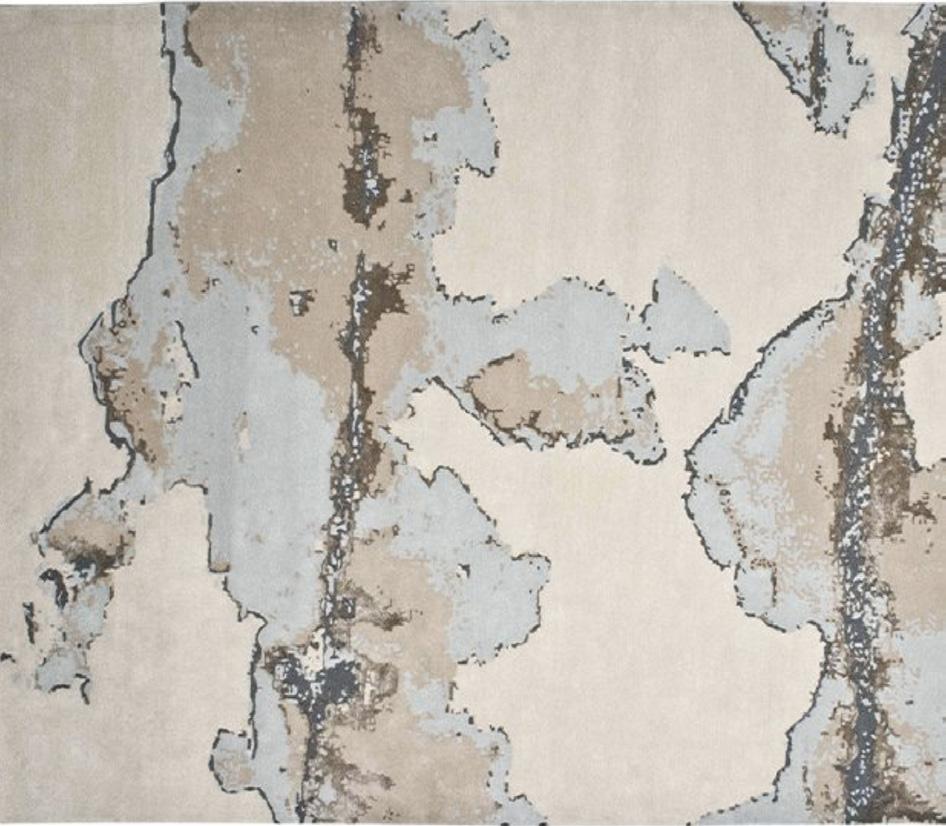
PATTERNS
The Panorama rug was cho- sen for its abstract yet gen- tle design which resembles moving clouds.
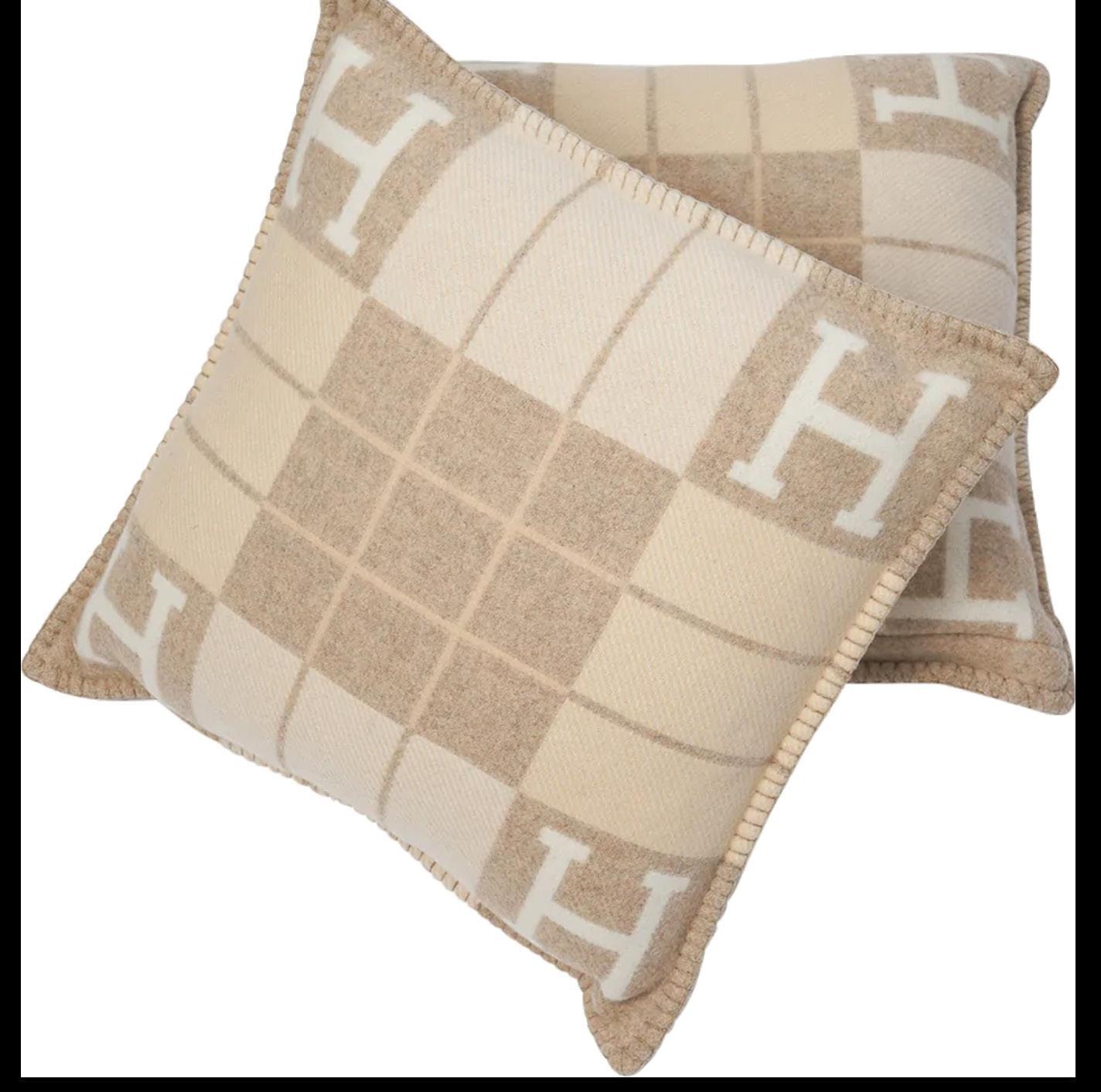
MATERIALS
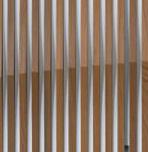
TEXTURE
The Speed up
is
with whiite
panels. It has a wave like tex- ture over the front that plays on the multiple curves within the space.
Bois credenza
walnut
wooden
MATERIALS
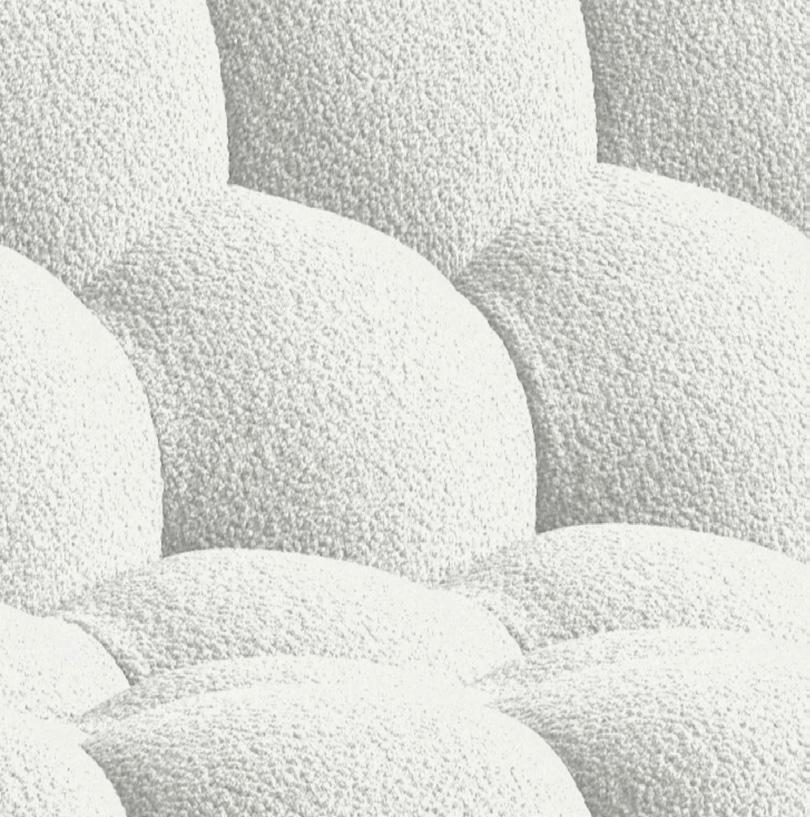
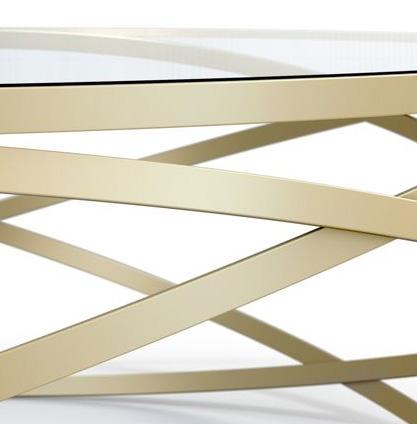
FABRIC
The Bubble sofa in Or- setto flex fabric gives you a feeling of weighlessness and its fun cloud like shape integrates a touch of playfullness that sends you off into a dreamlikestate.
The Paris Paname mirror & Evol cocktail tables were chosen for their gold metal accents. These metals finishes paired with the crys- tal chandelier bring oppu- lence & luxe into the space .
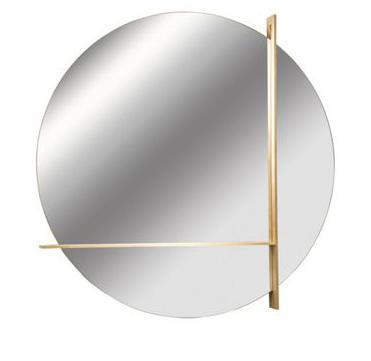
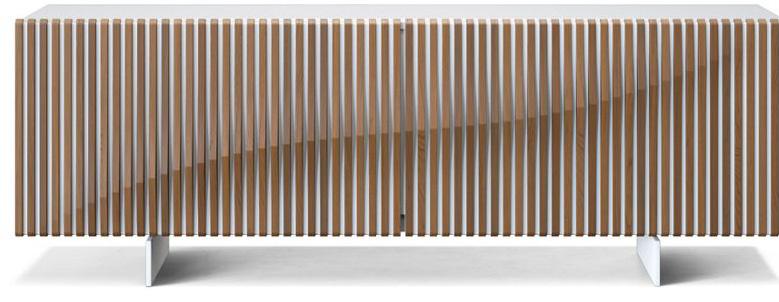
2
METALS
INTERIOR DESIGN PORTFOLIO 2022
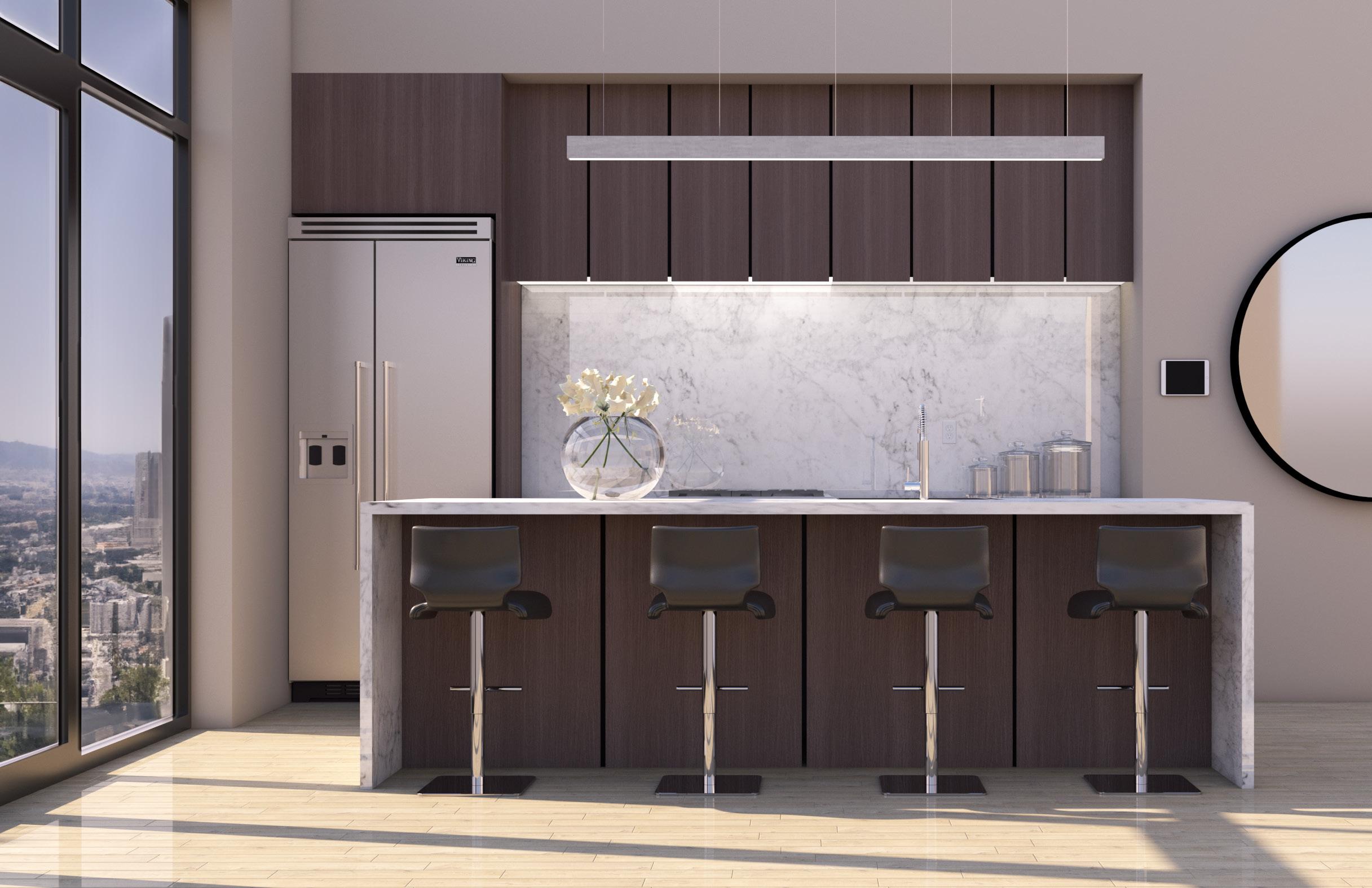

FORT LEE RESIDENCE
The Chabada up & down stools, exquisitely adorned in Nero leather, proved to be the ideal addition, harmonizing flawlessly with the opulent walnut cabinetry, Carrara marble countertops, and elegant white oak wood floors.
The result is a refined and cohesive interior that exudes timeless elegance and contemporary allure, offering a space that embodies the epitome of high-end living.
This stunning rendering was thoughtfully crafted for an upscale luxury condo nestled in Fort Lee New Jersey.
With a keen focus on materials, the design aimed to elevate the space with an array of sophisticated finishes.
The furniture selection was a carefully orchestrated balance, ensuring seamless integration that complemented, rather than overshadowed, the luxurious finishes.
Type: Residential
Year: 2022
Software: Autocad, SketchUp, Vray, Photoshop
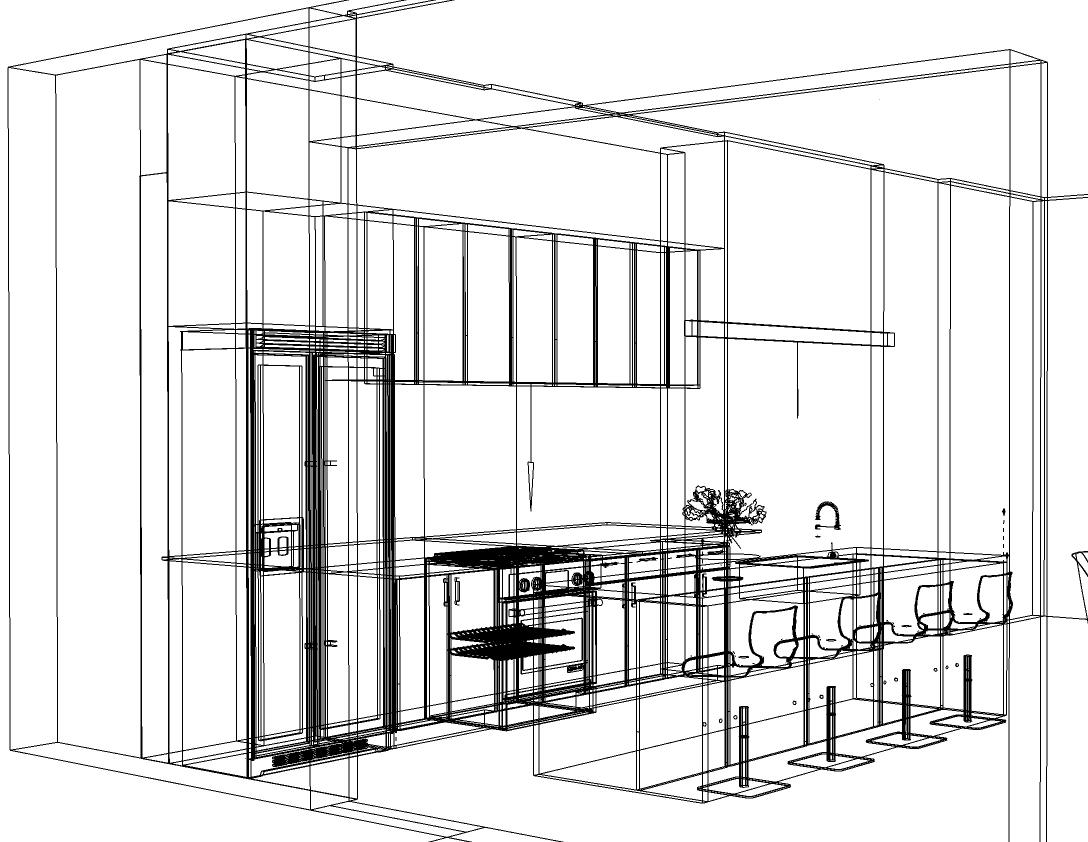
2
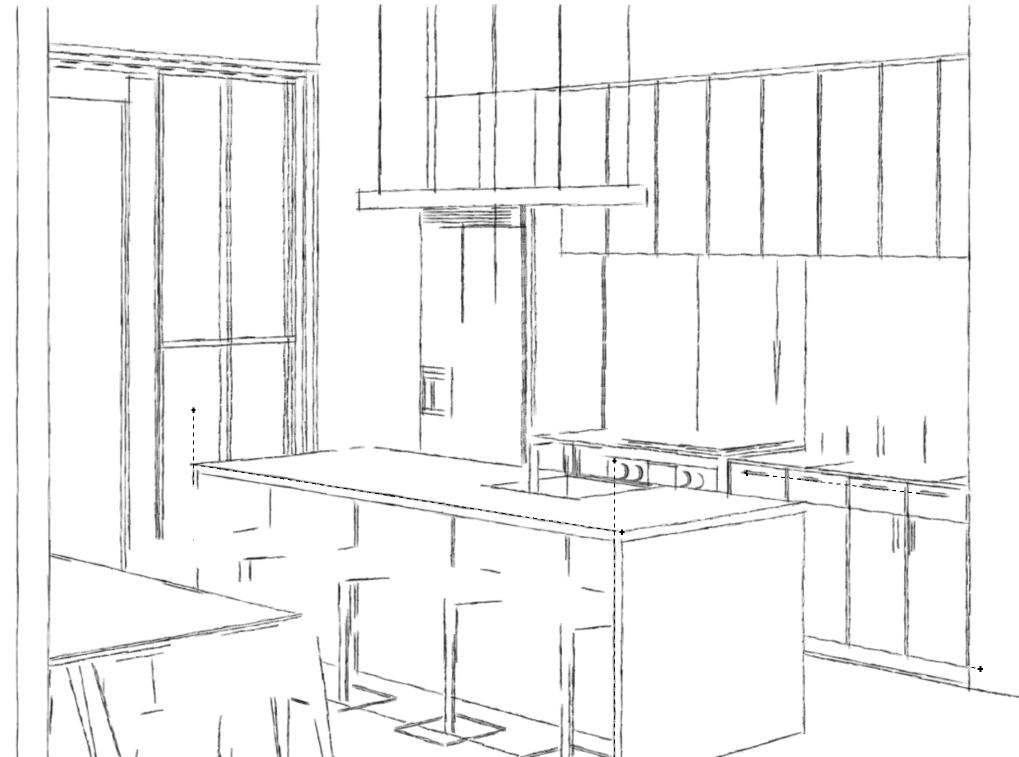
Type: Residential Year: 2022
Software: Autocad, SketchUp, Vray, Photoshop

Fort Lee Residence
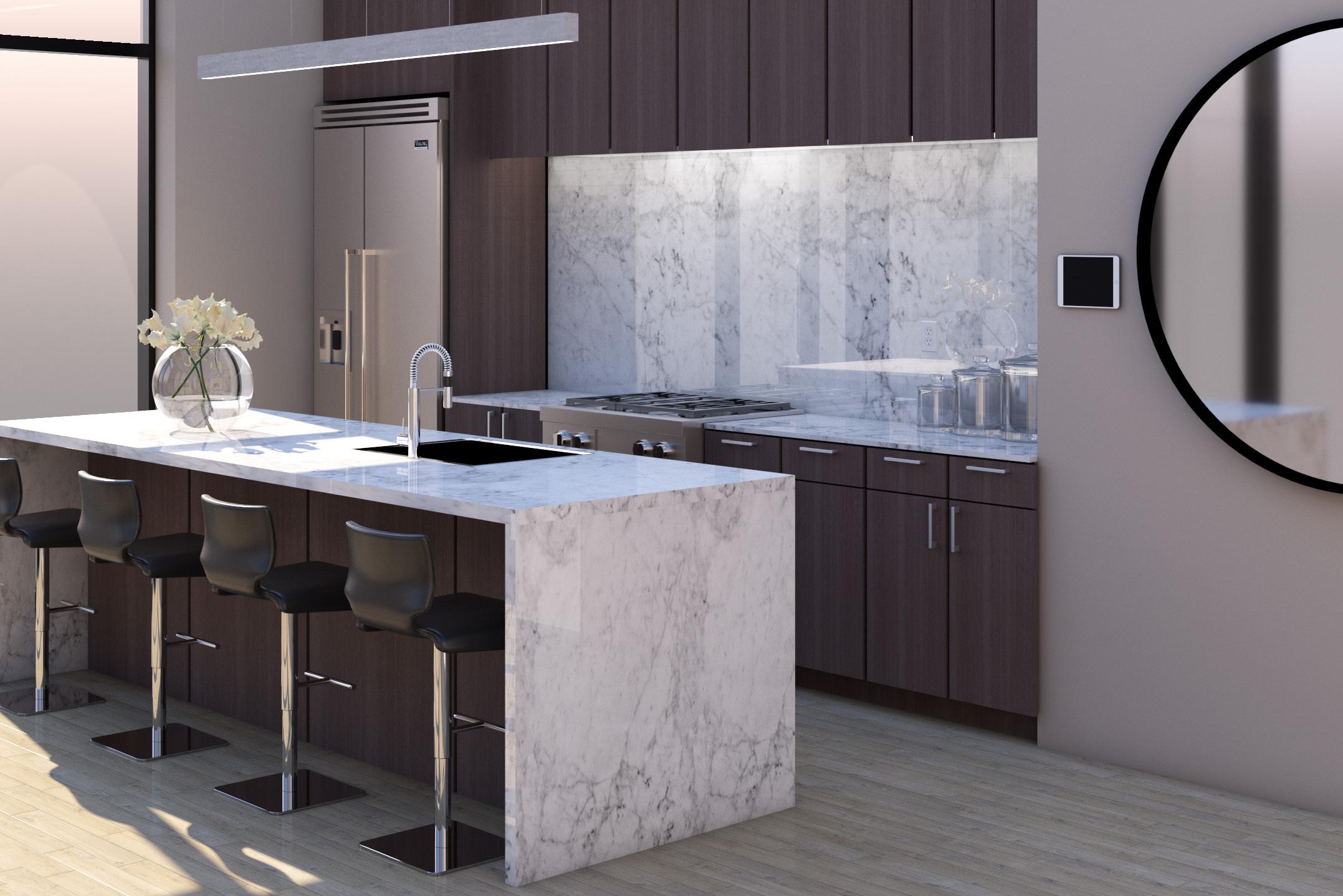
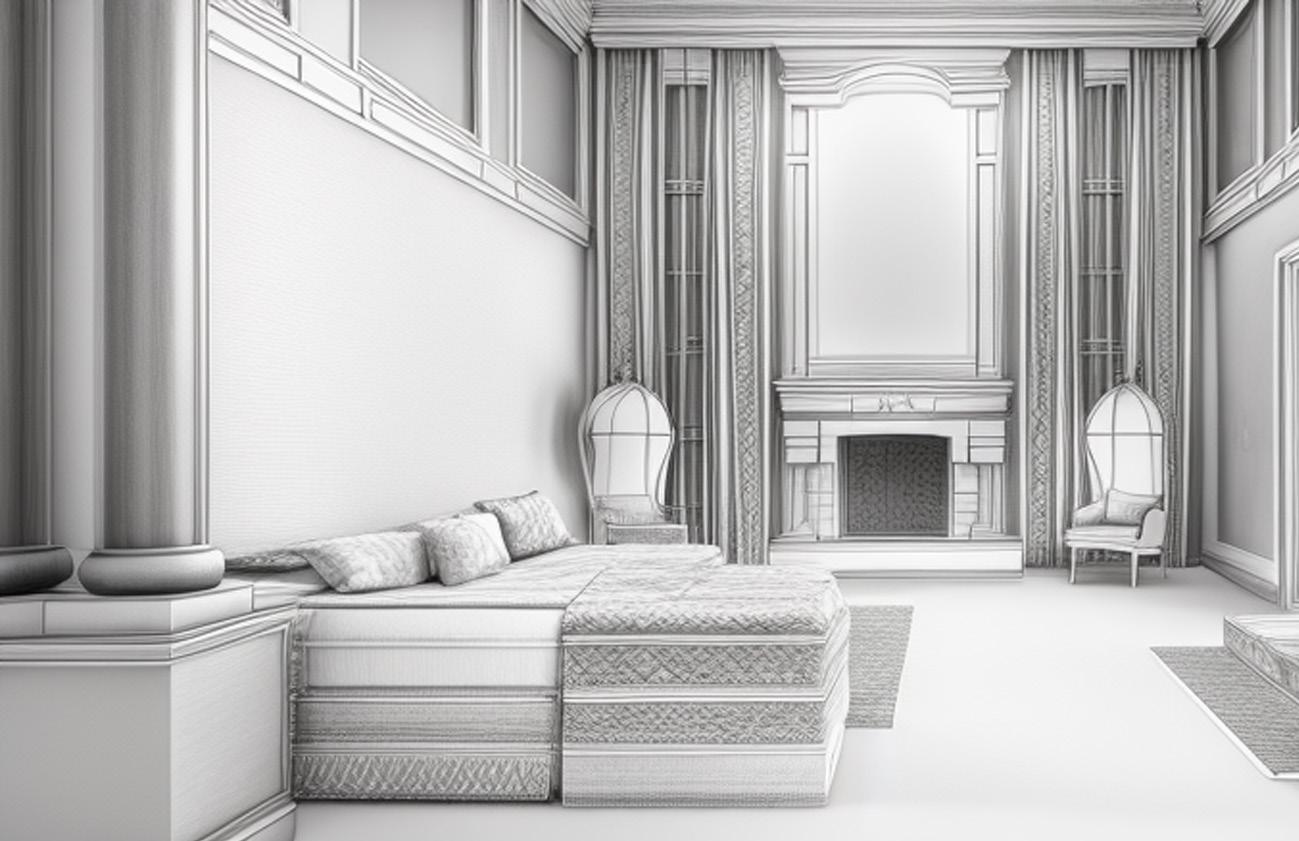
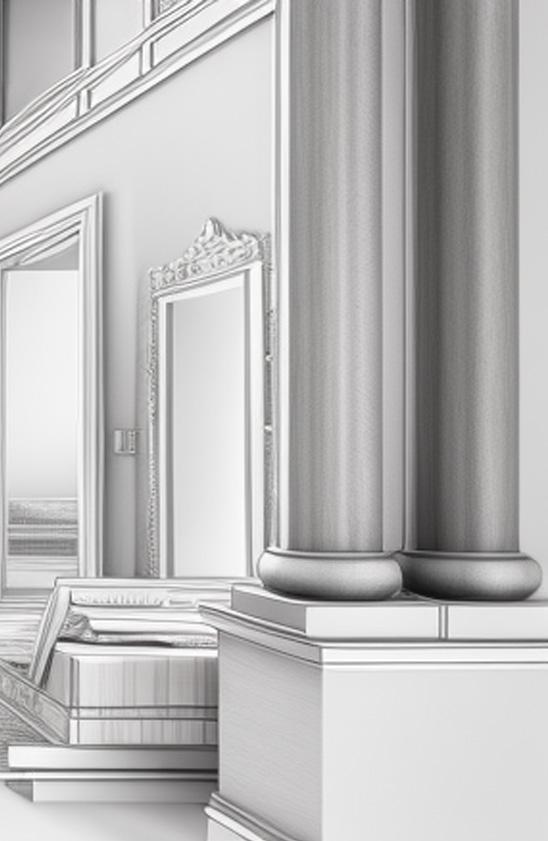
SADDLE RIVER RESIDENCE
2
I recently had the pleasure of transforming a Great Room in Saddle River, New Jersey, into a haven of relaxed sophistication. Tasked with curating a space that exuded tranquility, the couple had a specific request – the integration of the iconic Mah Jong collection.
In collaboration with the clients, we opted for the double cushion option, a choice that not only enhanced comfort but also added a touch of elevation to harmonize with the room’s lofty ceilings. The result was a seamless blend of laid-back vibes and timeless elegance, creating a space that transcends the ordinary.
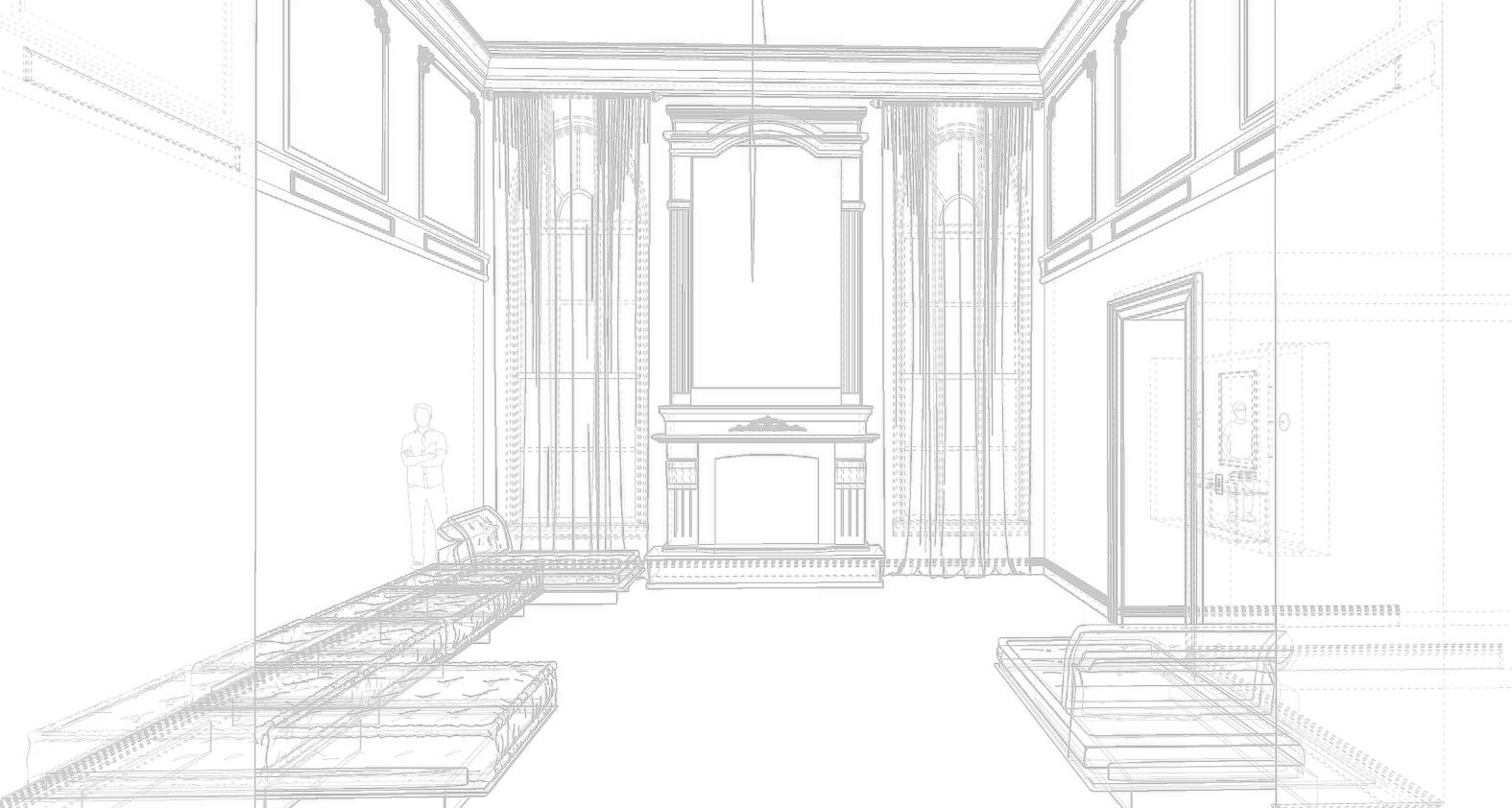
Type: Residential
Year: 2022
Software: Autocad, SketchUp,
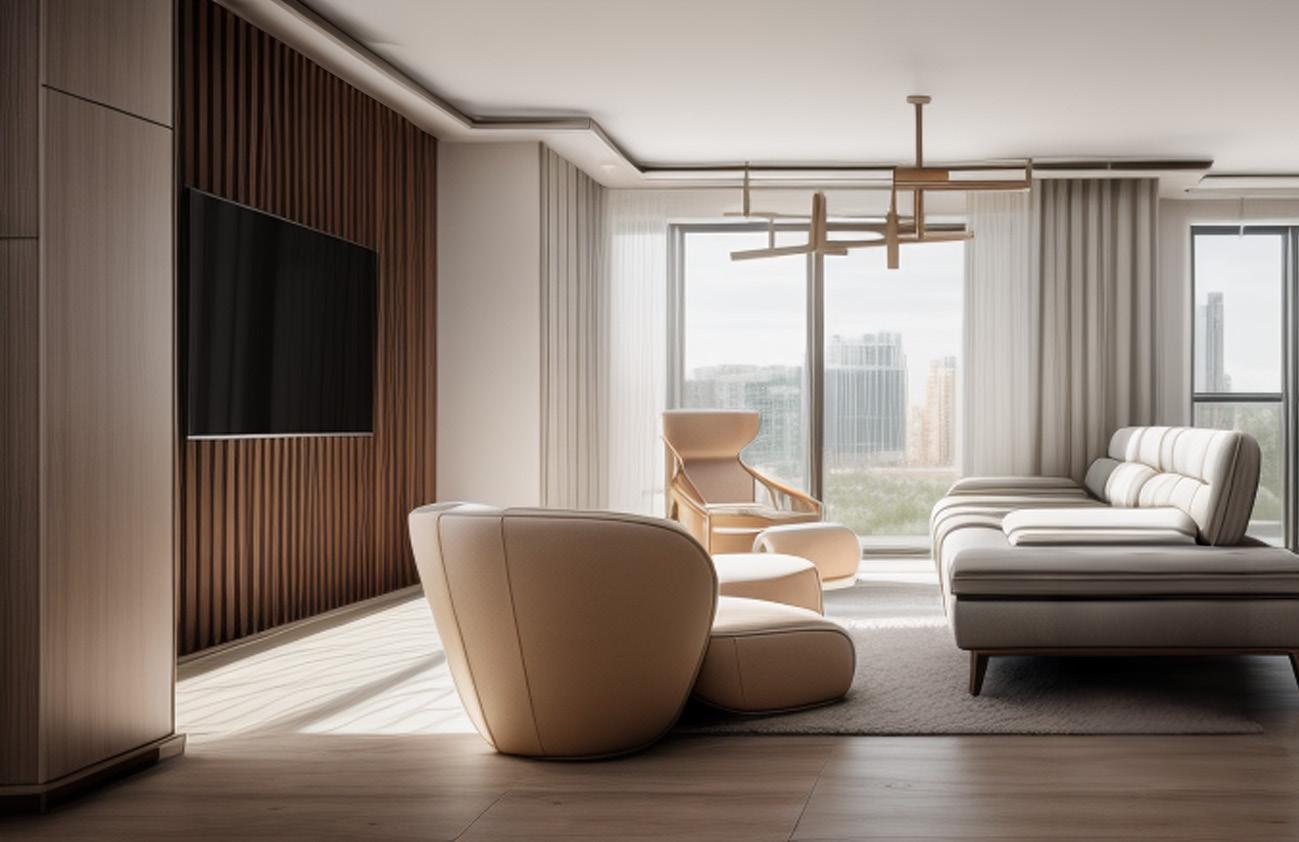

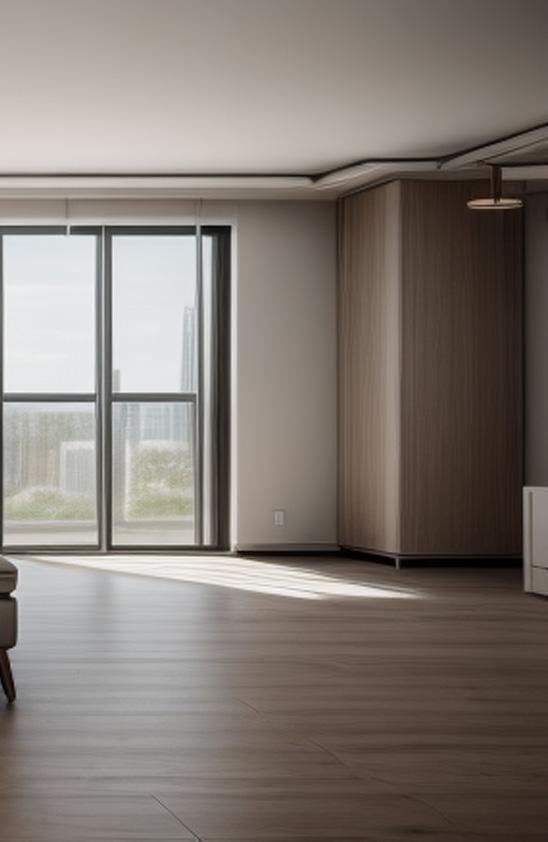
2 FORT LEE RESIDENCE
In the heart of a Fort Lee, NJ high-rise, I had the pleasure of collaborating with a delightful couple who had a vision for their living space and sought my expertise to bring it to life. With a keen appreciation for neutrals and a love for the warmth of wood, we embarked on a journey to transform their home into a haven of modern elegance.
The couple’s desire for a harmonious blend of neutrals and wood manifested in the stunning transformation of their TV wall, adorned with meticulously crafted wooden panels. This focal point not only added texture and visual interest but also set the stage for a design that embraced the beauty of natural materials.
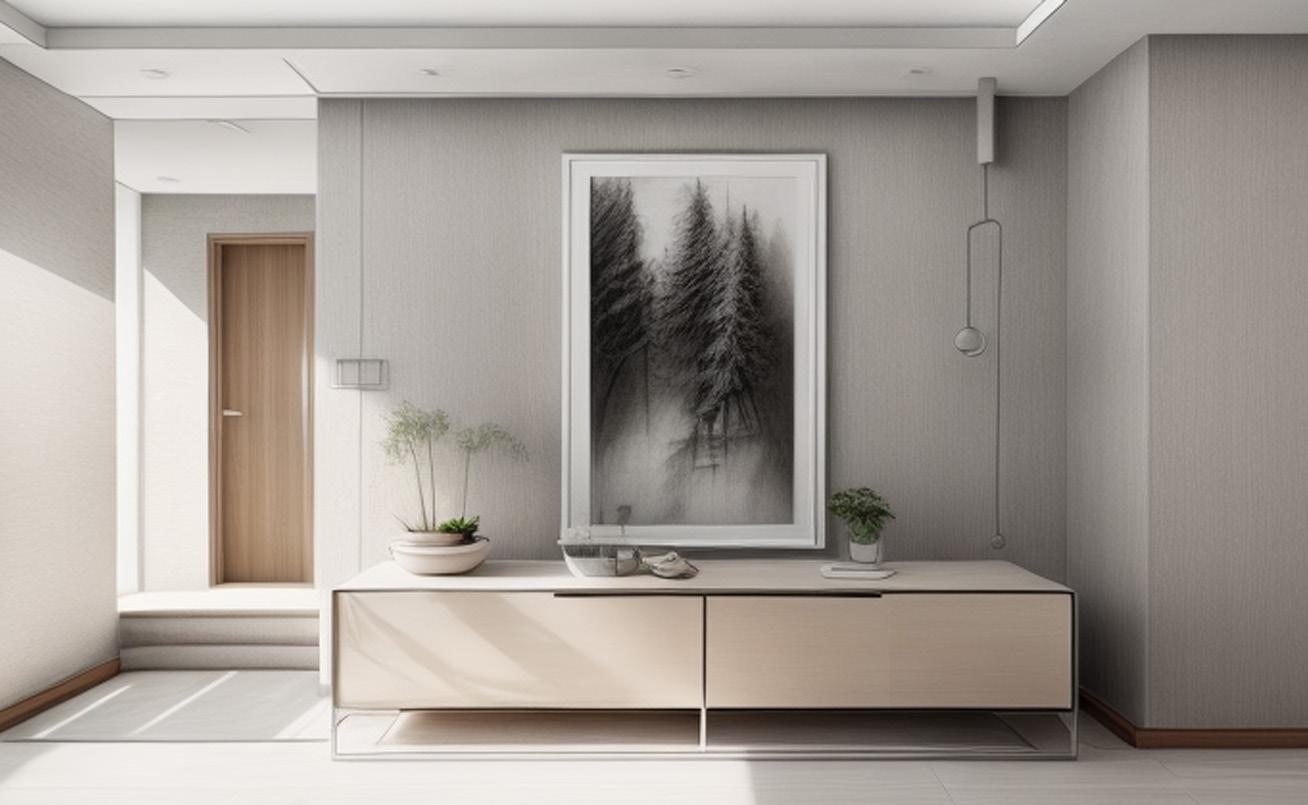
Type: Residential
Year: 2022
Software: Autocad, SketchUp, Vray, Photoshop



RETAIL PLANS
The meticulously crafted retail plans designed in AutoCAD for Roche Bobois played a pivotal role in transforming their showroom space into an extraordinary shopping environment. Utilized for various purposes, these plans were instrumental in executing strategic floor moves that breathed new life into the store layout.
The precision and attention to detail in these retail plans resulted in a shopping space that exuded sophistication and allure, ultimately enhancing the overall shopping experience for Roche Bobois’ valued customers.
Type: Retail
Year: 2022-2023
Software: Autocad, Photoshop
KIMBERLY ROSE GONZALEZ DESIGN PORTFOLIO | 2024
MONTVALE RESIDENCE
Embarking on a journey of envisioning a dream home, a lovely couple in Montvale placed their trust in me to bring their vision to life, with a special focus on the heart of the home - the kitchen. The challenge was to create a cohesive vision for their new home, seamlessly integrating the kitchen, dining, and living areas into a space that spoke to their lifestyle and aesthetic preferences.
With meticulous attention to detail, the kitchen rendering became a canvas for culinary creativity and familial warmth. The couple’s aspirations were carefully woven into the design, ensuring that every element not only served a practical purpose but also resonated with their unique style.
I n the kitchen, functionality and aesthetics danced in harmony. From the choice of cabinetry to the placement of appliances, every decision was made with a thoughtful approach. The dining and living areas seamlessly extended from the kitchen, creating a fluid and inviting space where the couple could entertain, relax, and create lasting memories.
The rendering became a visual representation of their dreams, with the kitchen serving as the focal point of a home designed for both functionality and beauty.
It was a pleasure to be entrusted with such a significant project, and the result is a Montvale home that not only meets but exceeds the couple’s expectations – a testament to the power of thoughtful interior design.
Type: Residential
Year: 2022
Software: Autocad, SketchUp, Vray, Photoshop
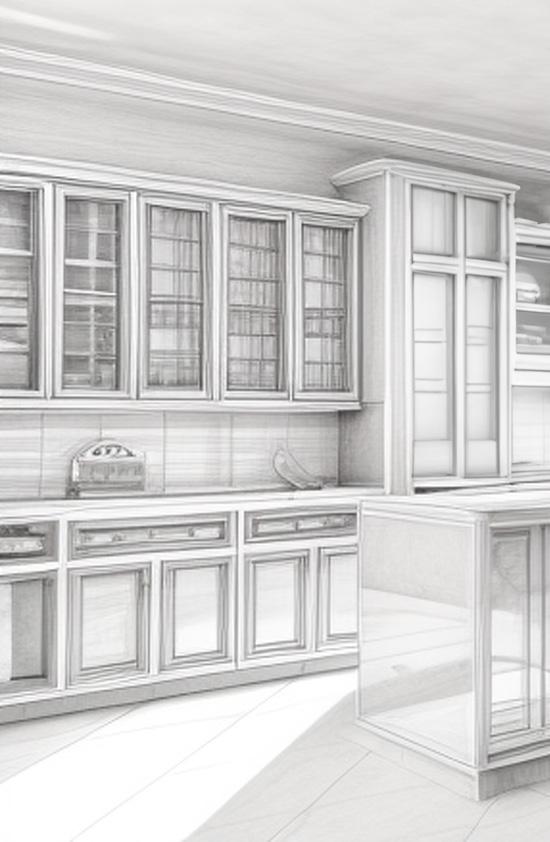
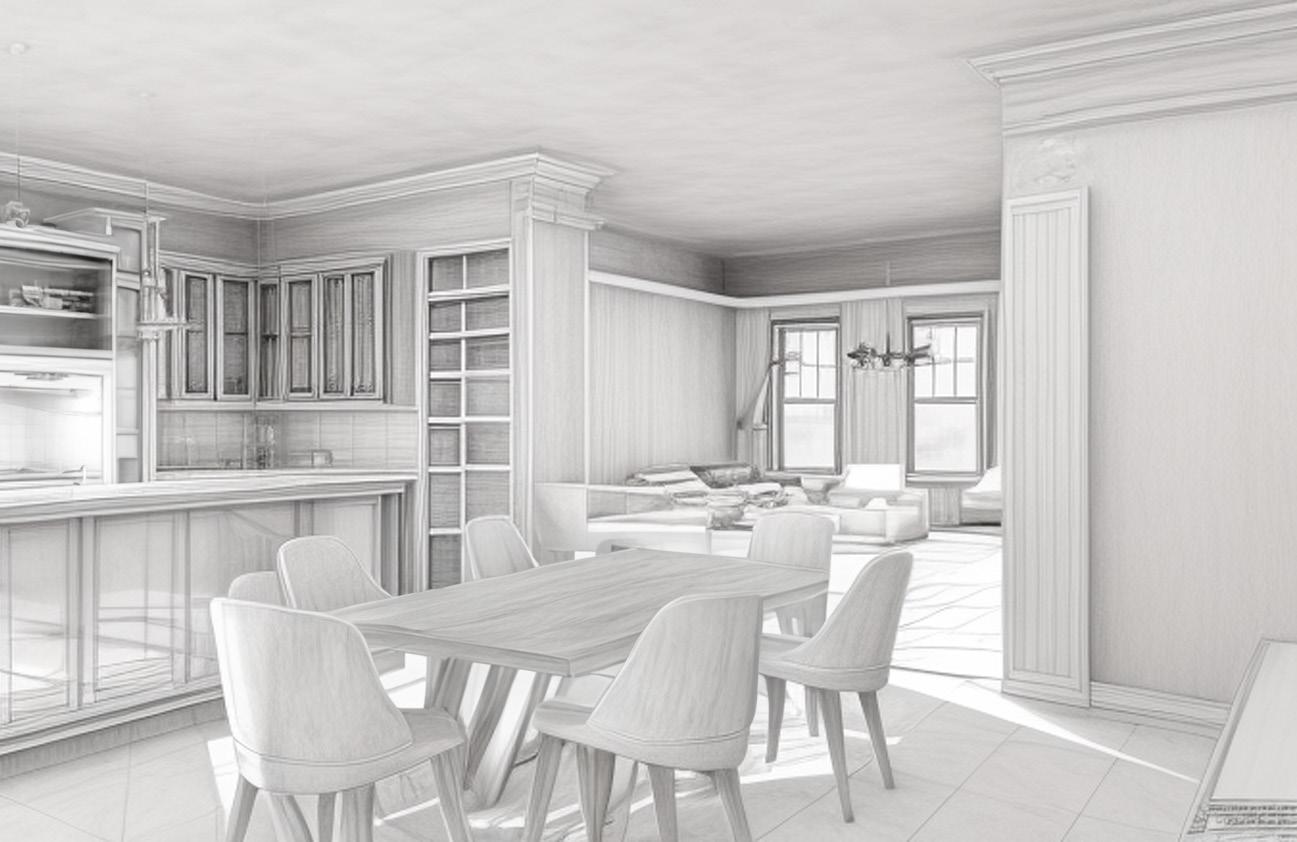
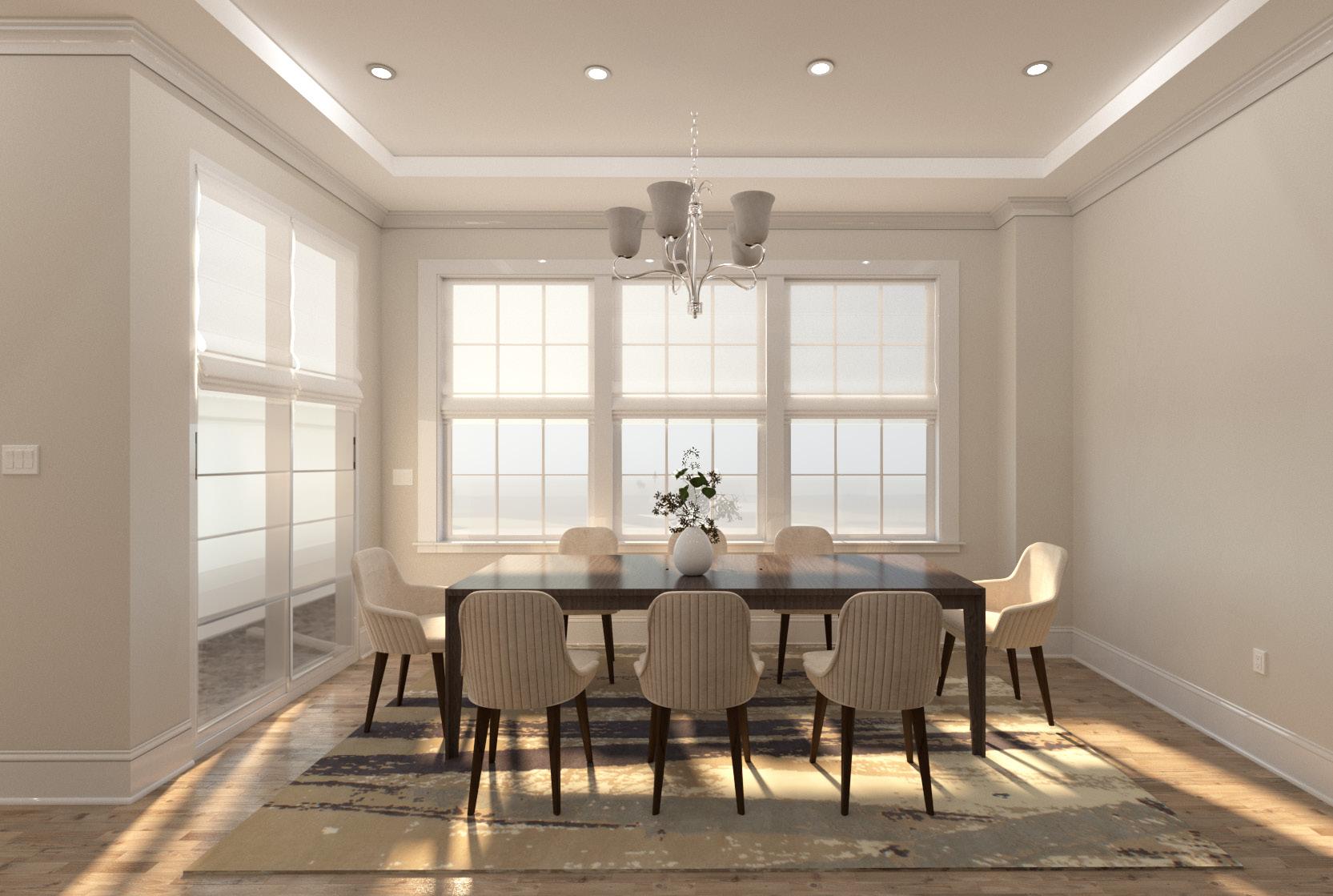
RESIDENCE
UPPER SADDLE RIVER
The design concept was a celebration of simplicity, with a focus on clean lines and neutral tones. Understanding the family’s preference for a minimalist aesthetic, every element was carefully curated to complement their simple yet sophisticated taste. The challenge of working within a compact space became an opportunity to showcase the beauty of restraint, proving that less can indeed be more.
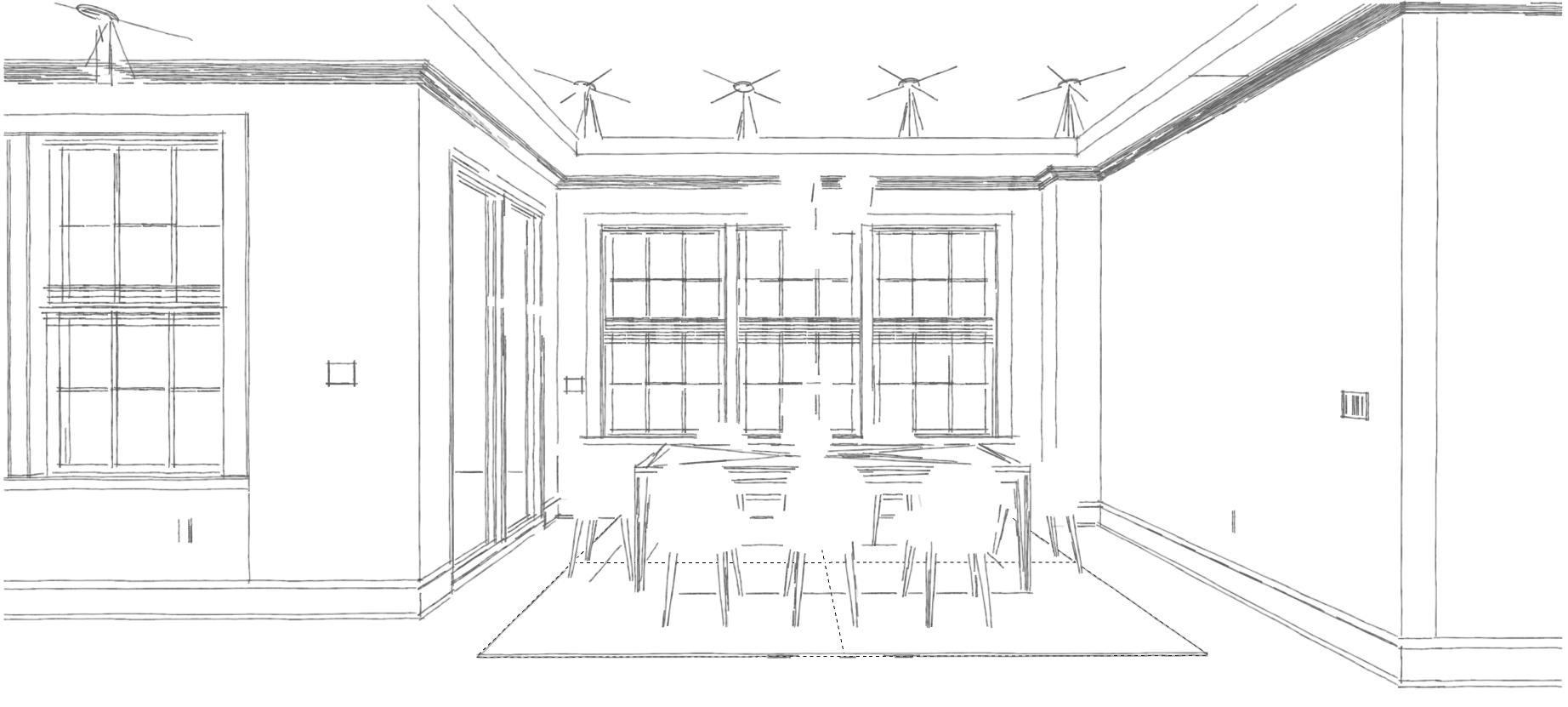
2
iIn collaboration with the family, the result was a dining space that not only maximized the available space but also radiated a timeless, minimalist charm. It was a pleasure to bring their vision to life, creating a dining room where simplicity reigns supreme, and every detail speaks volumes in its understated beauty. Type: Residential
Year:
Photoshop
2022 Software: Autocad, SketchUp, Vray,
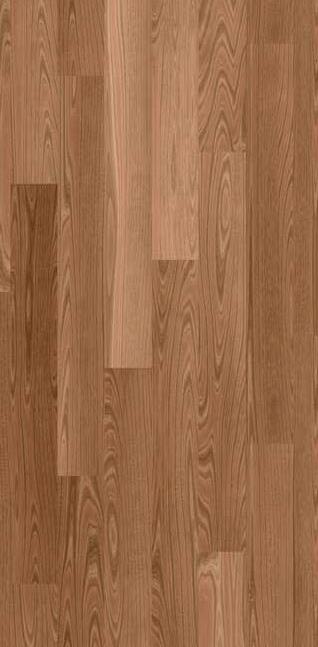
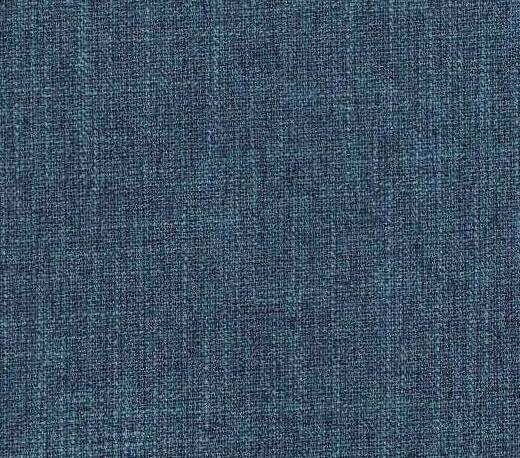
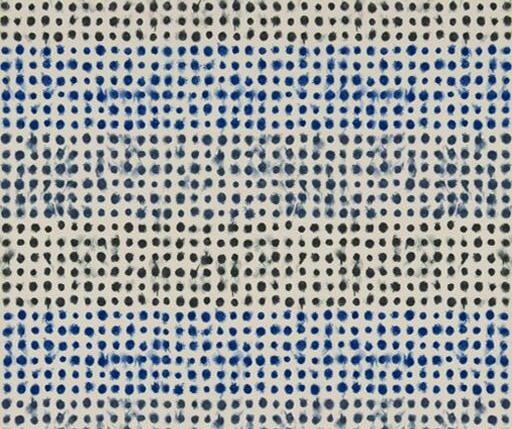
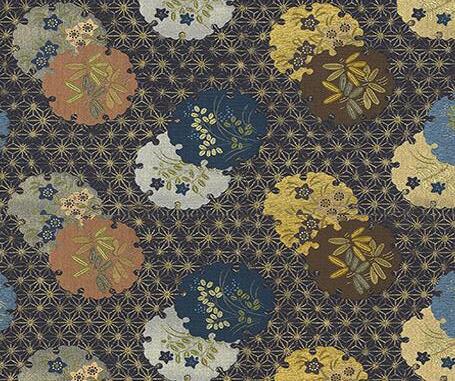
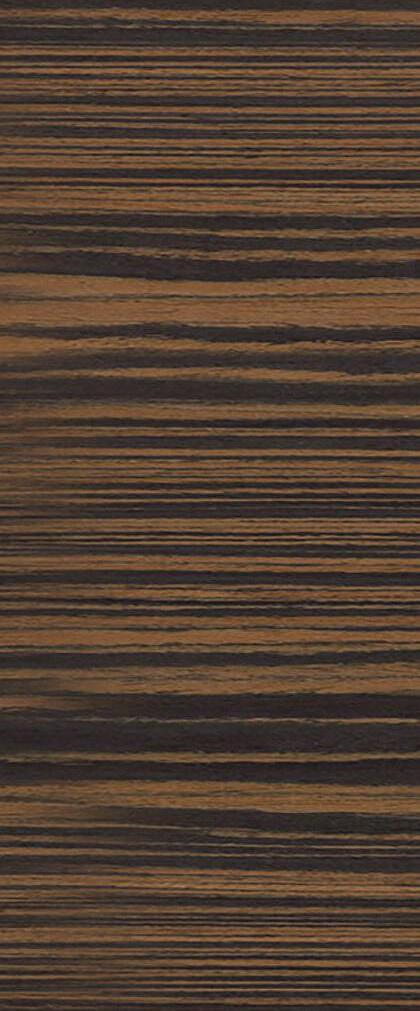
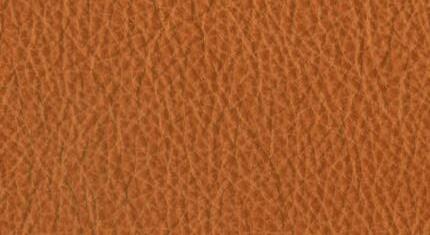
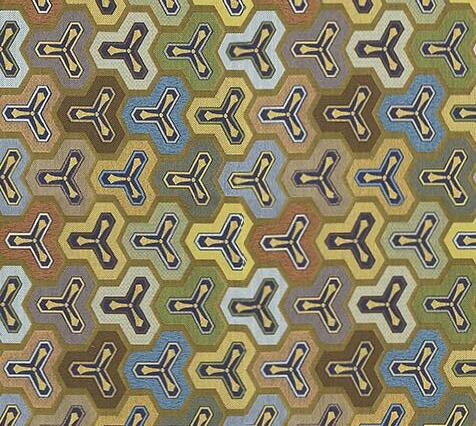
CHATAM RESIDENCE
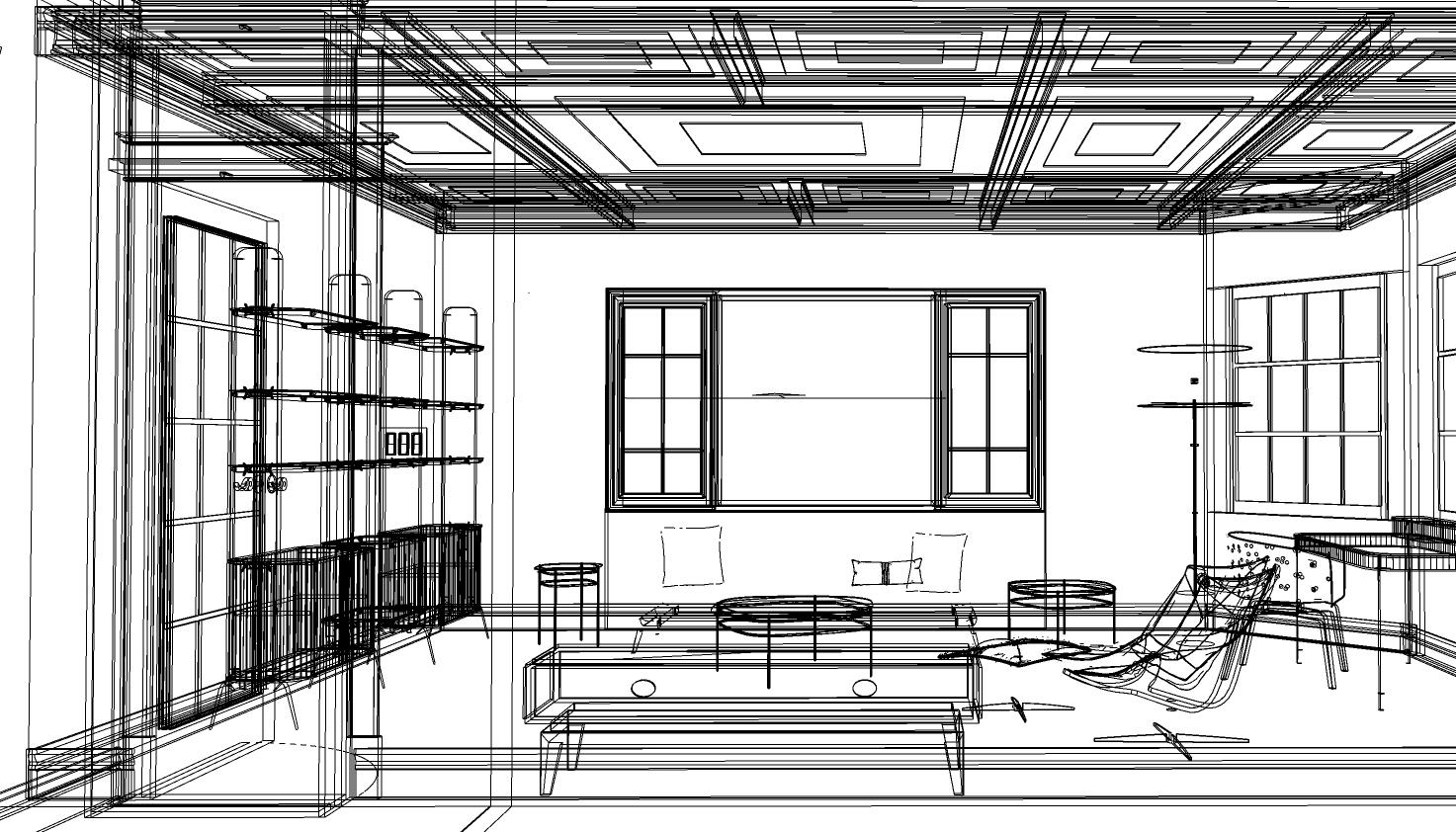
This captivating design was curated for a charming residence in Chatam, NJ. Embracing the couple’s fondness for traditional aesthetics, a remarkable makeover was in order for their cherished room. Drawing inspiration from the timeless elegance of the Roche Bobois Les Nouveaux Clasiques collection, an exquisite selection of furniture was thoughtfully chosen to meet their desires & effortlessly bridging the gap between classic allure and contemporary sophistication.
The inclusion of the Dolphin armchair & ottoman offered a perfect spot for relaxation and unwinding, while the Misty rug brought a touch of luxury underfoot. This design exemplified the art of harmonizing contrasting styles, culminating in a warm and inviting ambiance that perfectly encapsulated the essence of their dream home.
INTERIOR DESIGN PORTFOLIO|2023
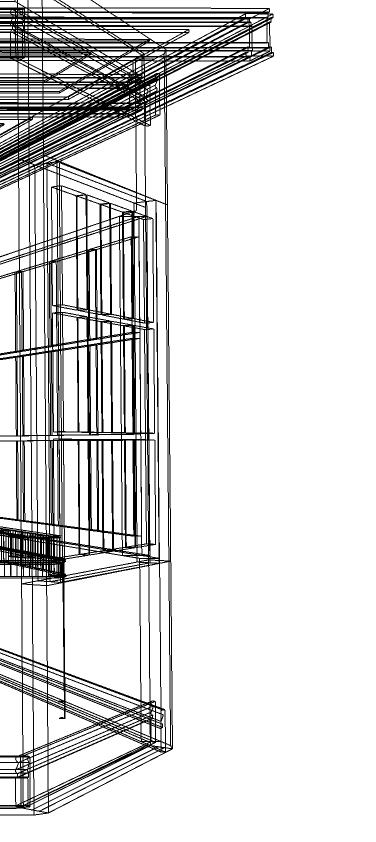
Type: Residential
Year: 2022
Software: Autocad, Photoshop
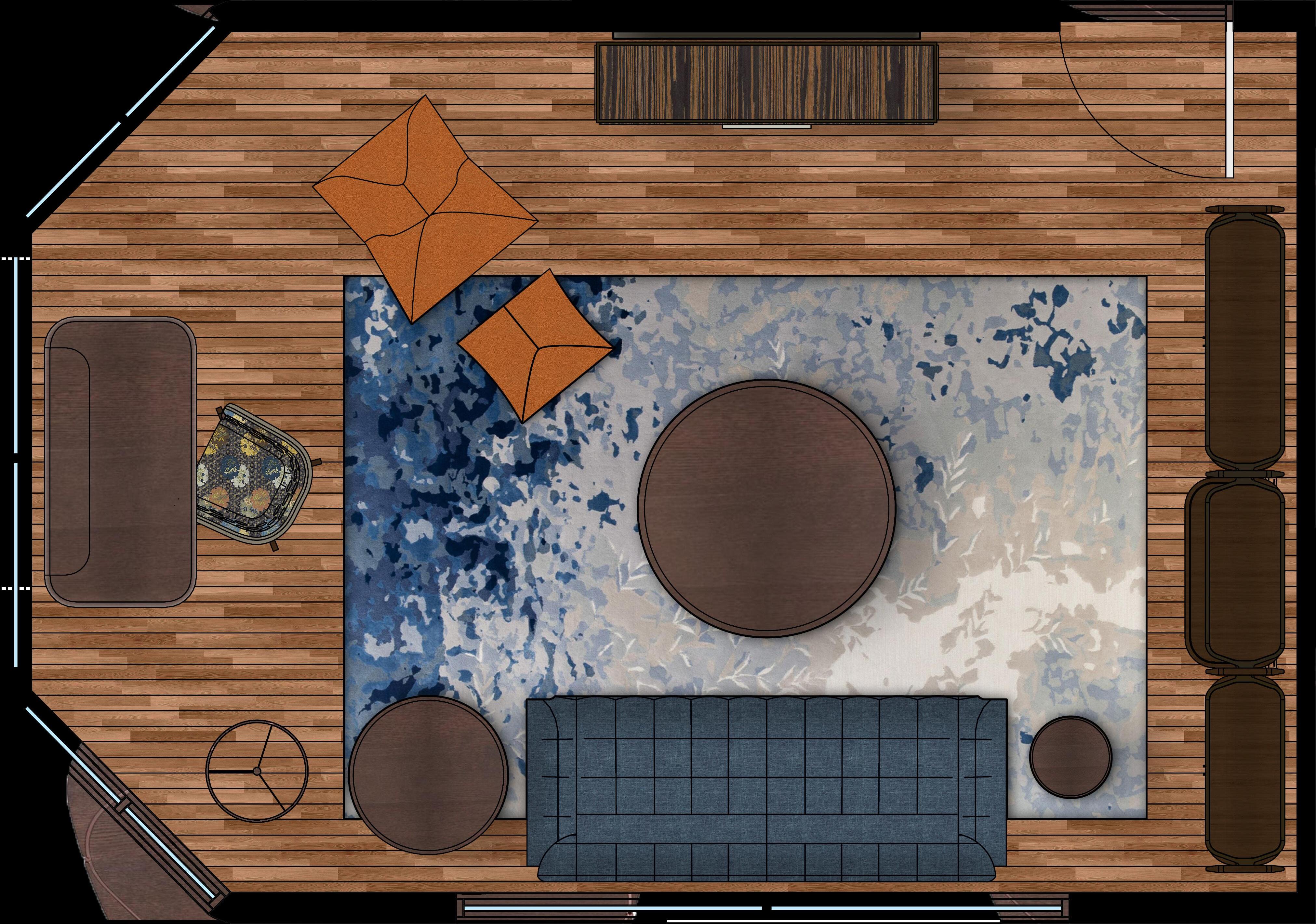

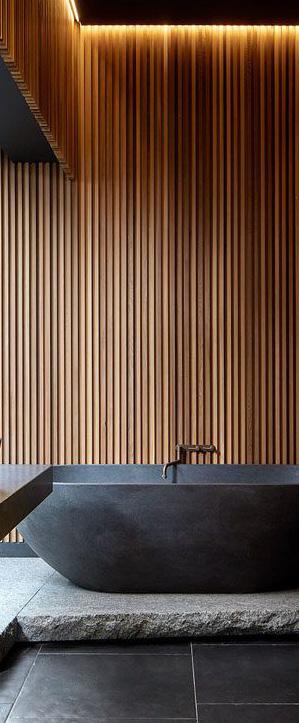
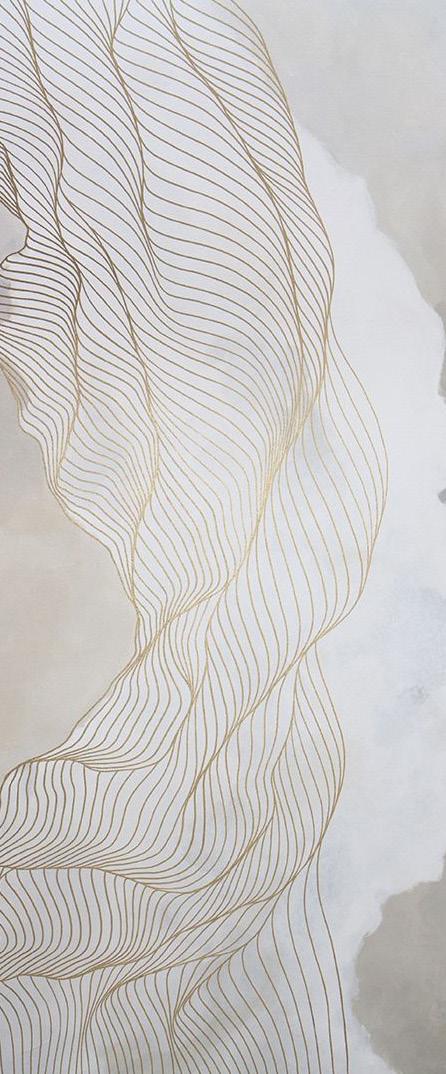
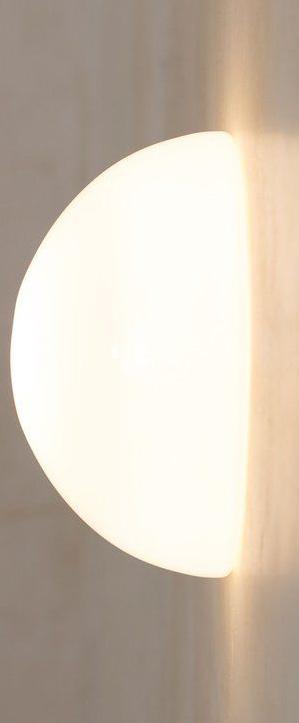


WORK LIFE BALANCE

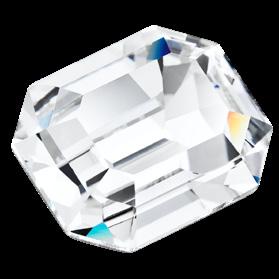
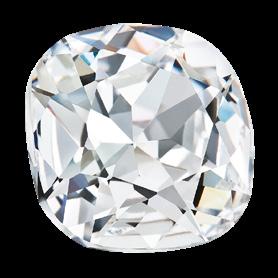
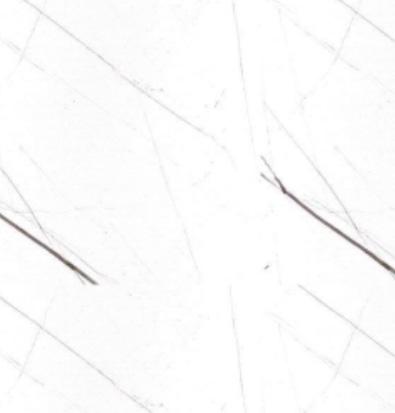


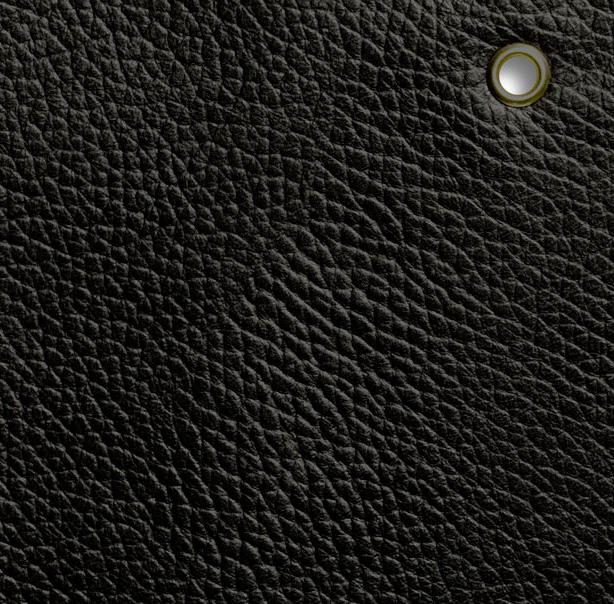
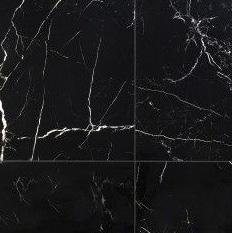
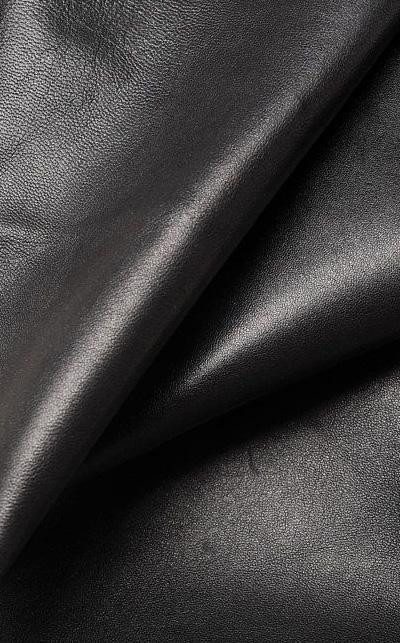
KIMBERLY ROSE GONZALEZ INTERIOR DESIGN PORTFOLIO | 2023
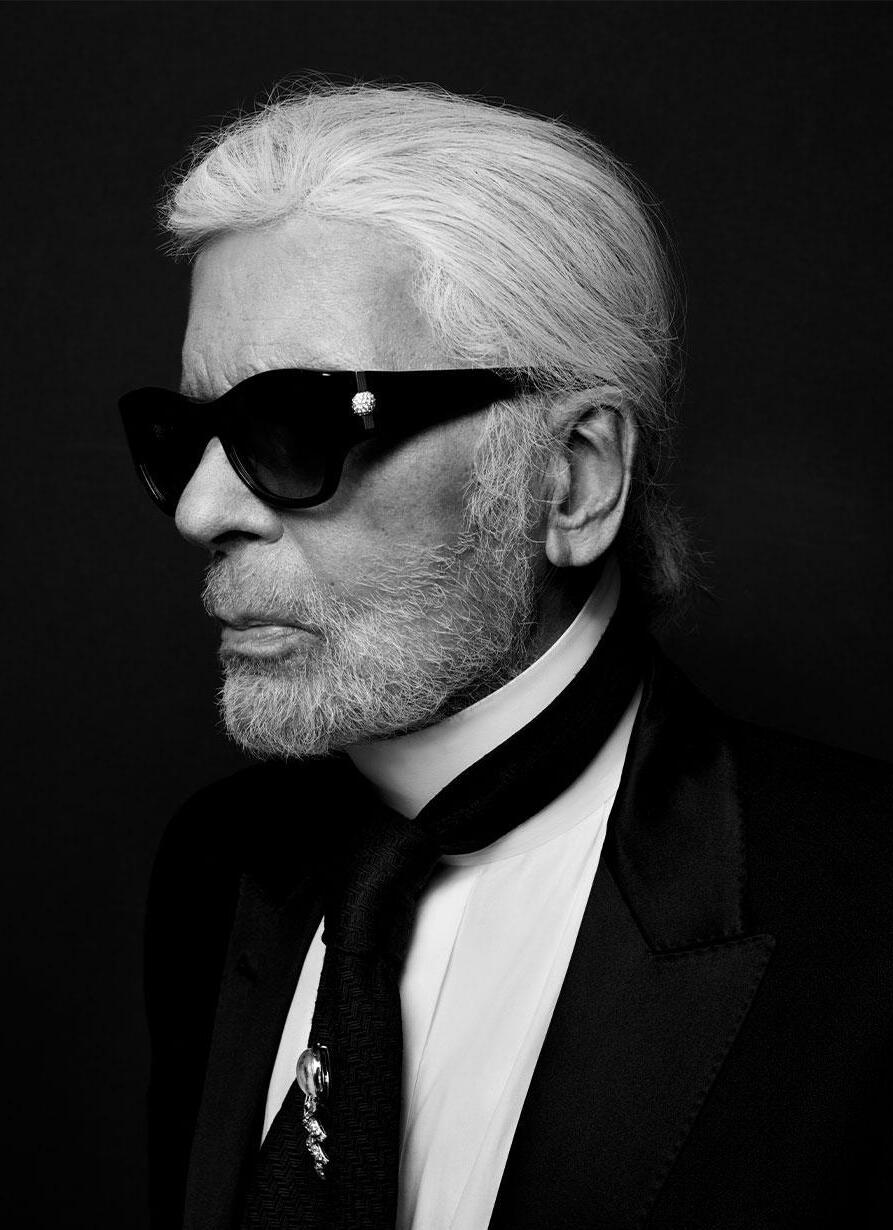
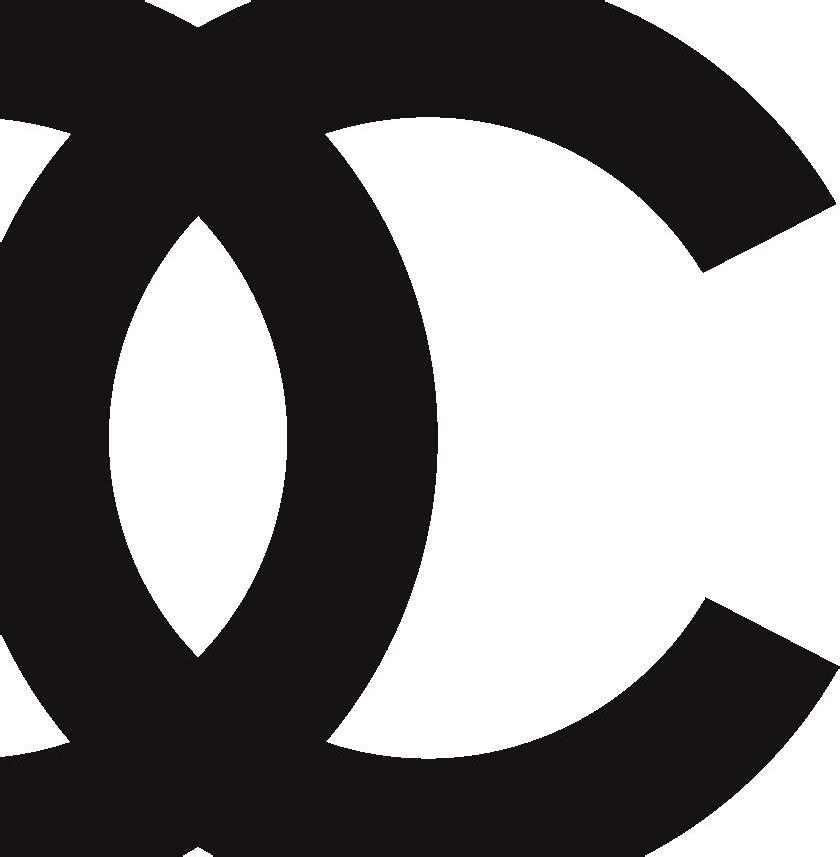

THE HOUSe NEEDS

The concept for this space is EVERCHANGING, just as the collections are. For every season this flagship will revamp its doors to reflect its theme for Fashion Week. The theme for CHANELs Haute Couture line 2020/2021 is “Shimmering Opulence & Sophistication”. Think Eccentric princess.

INTERIOR DESIGN PORTFOLIO | 2022


































































