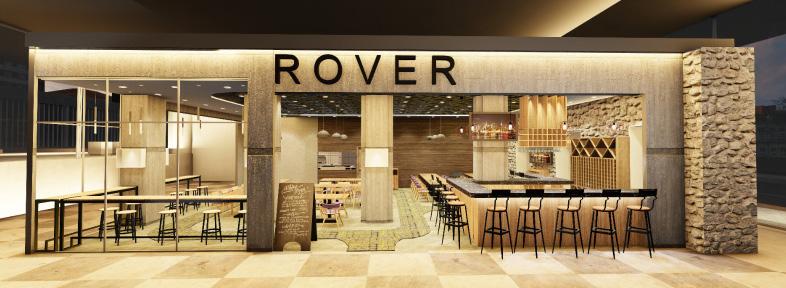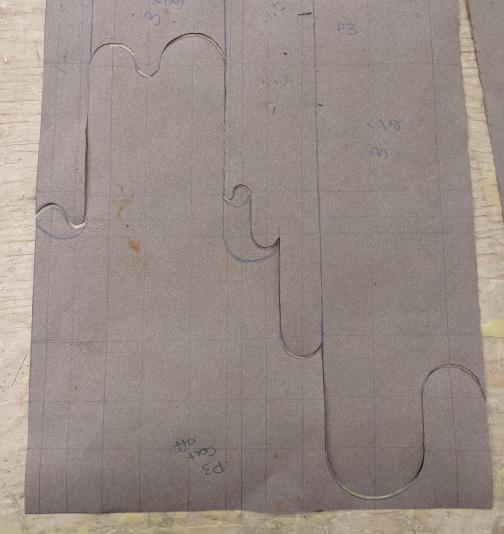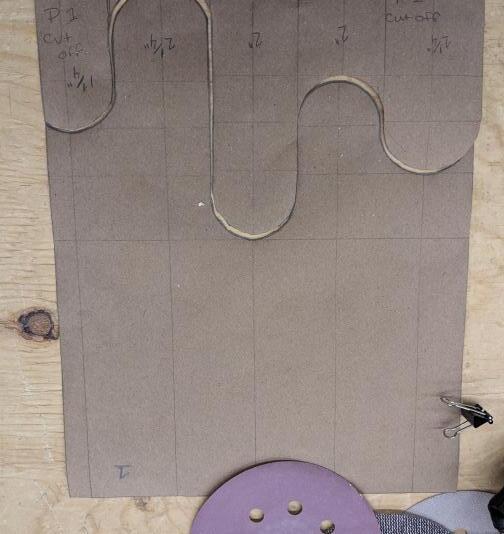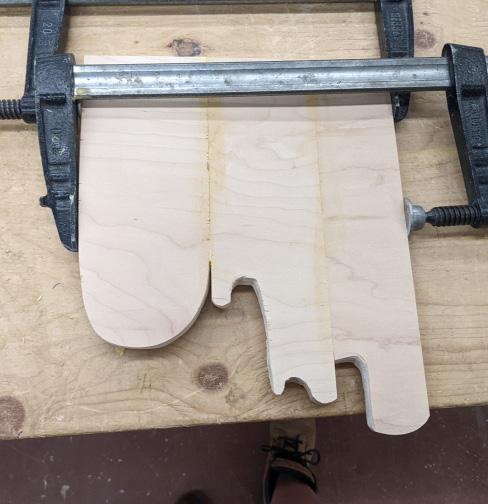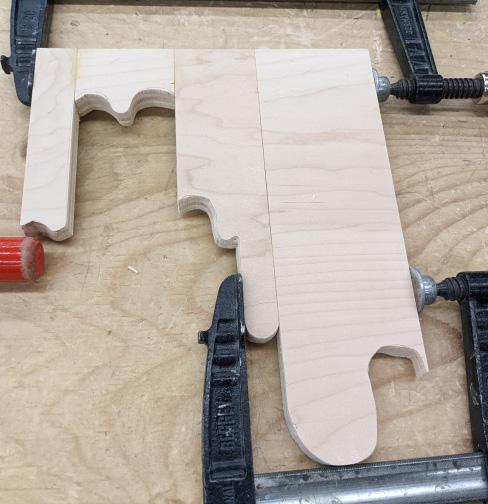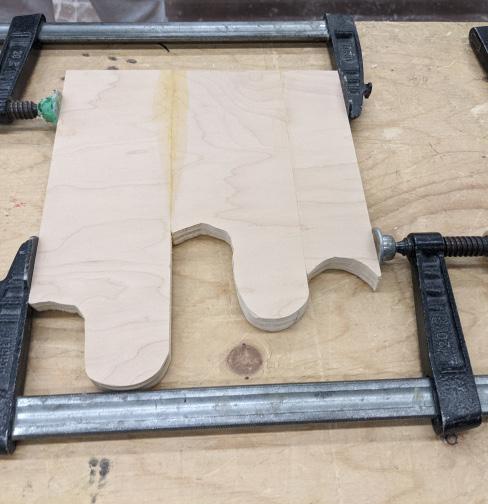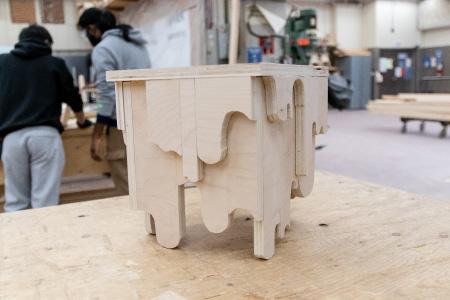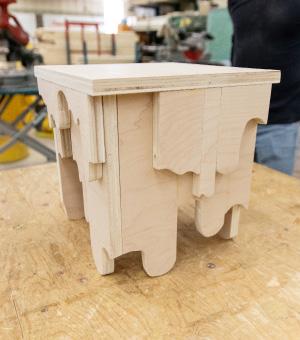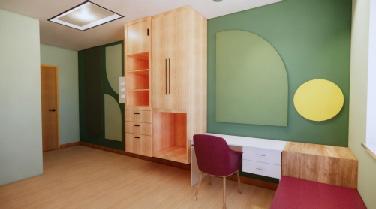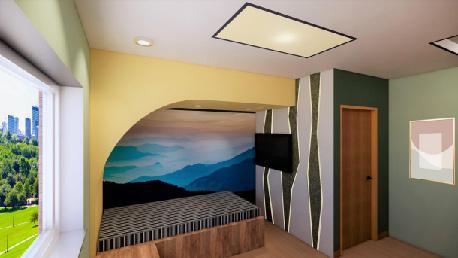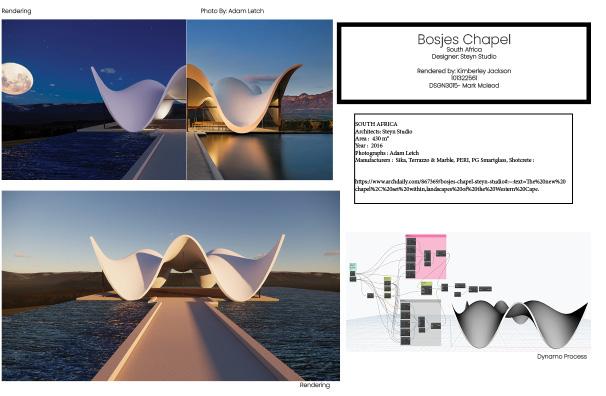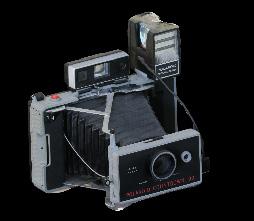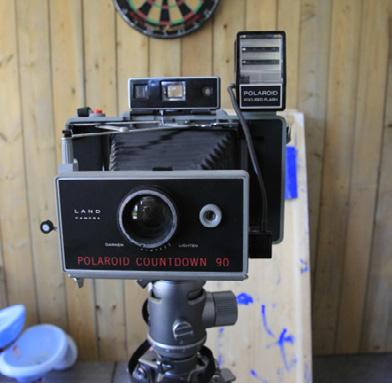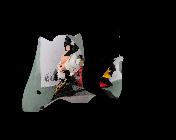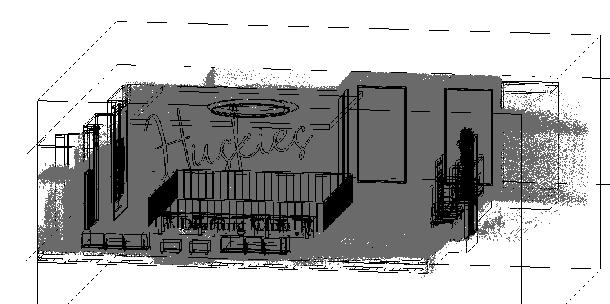Kimberley Jackson
Competitive out of the box thinker, with a passion for life.
Professionally new to the design field despite being someone who always participated in the 2 am room shuffle. With the thirst for knowledge, returned to school in the height of the Pandemic to graduate from the Interior Design course at George Brown College in April 2023. have had the chance to design many different venues as you will see in the following pages but enjoyed the hands on aspect and presentation documents most.
look forward to diving into the design world, collaborating with a team and creating functional, fun designs within the education and commercial sectors. Coming from an education past have experienced how dysfunctional a space could be due to the construction and organization of the environment. look forward to shaping up the construct of educational design to create functionally fun spaces for children and teachers.
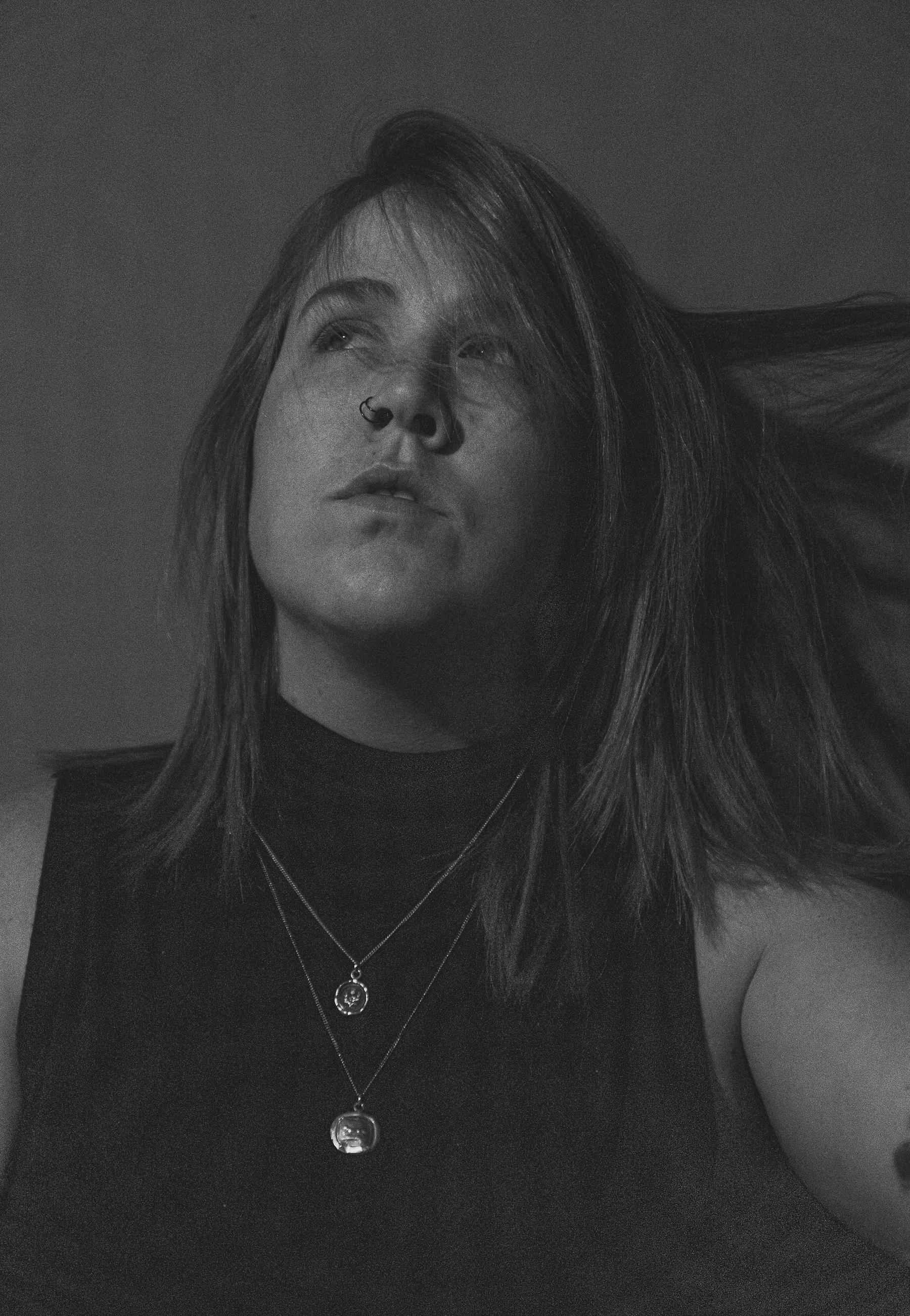

Residential - Modern Industrial Design
Working Drawing set & Renders
Jan 2023
40 hours
Collab: Carlos Gomez Garza
Residential Modern Industrial
CUSTOM RESIDENCE
You are required to create custom designed floorplans and a design concept for a family home based on the following information and requirements.
THE CLIENTS:
A 38 year old couple with 2 children; a 10 year old boy and an 8 year old girl. This family is very active, loves outdoor adventures and would love this to be incorporated into the design in some way.
SPACE PLANNING:
The 2nd floor will accommodate a principal bedroom, ensuite bathroom and walk-in closet as well as the children’s bedrooms, family bathroom and a laundry area.
The 1st floor is required to have an entry closet, living room, kitchen, dining area, and powder room.
The basement is required to have the furnace room, guest bedroom and bathroom as well as a second family living room.
The laundry room/area is required that has 2 machines, a sink, counter space and hanging space.
The kitchen will have a sink, an appliance garage, wall oven and cooktop (or oven) and a built-in garbage/recycling/compost.
The following appliances are to be included; double wall ovens, cooktop, fridge/freezer (1 or pieces), dishwasher and rangehood.
One home office will need to be included on either the main or second floor. A min of a 5’ long desk and storage space need to be included. Project



The Main floor has an open concept that allows a large amount of natural light throughout the space. The dark colours are accompanied by warm undertones from the natural elements delicately added throughout the rooms creates an atmosphere that allows the light to be absorbed by some materials and bounced by others. This was particularily important as our clients are avid photographers and the space will also be used as a studio for their work as well.
Within this assignment we worked as partners, my responsibility throughout the assignment was to create the working drawings while he worked on the schedules and we collaborated on the materials throughout the home.







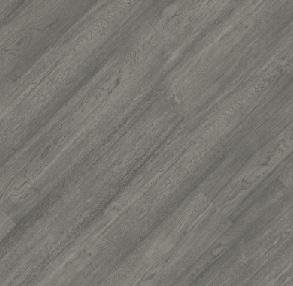


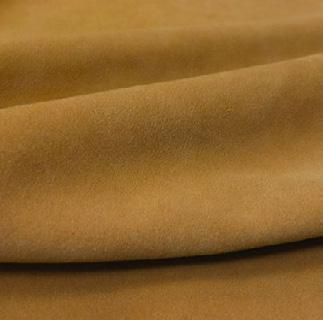

















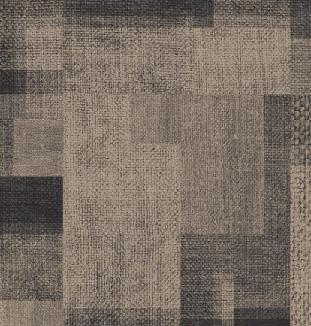



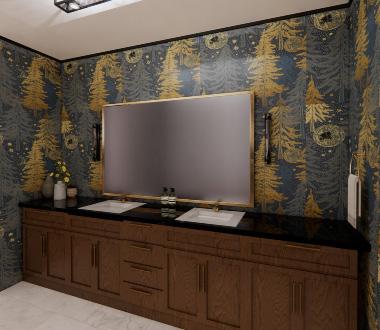

Double Exposure Concept
Double exposure is a techinique that photographers use. Consider it the Photoshop before photoshop existed. Photographers would take their first photo and then rewind the film back to that same photo to then take another photo on top of the first one. In our current society, a lot of cameras allow you to create a double exposure all while being able to see how both would come out layered on eachother. This process of developing and taking photos allows the photographers to create an almost mystical type of photo that had a lot of depth.
Using this concept of double exposure we designed a home for a family that is more than it seems. The materials were chosen to create a depth to the house that allows it to be more than just four walls for a family. Keeping the family’s interests in mind, the house was meticulously designed to have creativity grow throughout the walls of the home. Taking what they had before and combining their new desires we have created a space that combines both the Modern & Industrial design styles while staying authentic to the family values by bringing the outdoors in.







Office - Multi-Use Space
Working Drawing set & Renders
Aug 2022
100+ hours


Office Design
Project Brief
The new office and showroom will be in a new building. Students are to pick the location and provide a justification for the decision. It needs to be located within the GTA.
Students can choose to represent any Toronto based office furniture manufacturer for their project. All furniture in the office must be from this company, unless you are including custom design pieces. The client has asked that the design allow for the manufacturing fqacility to be accessible by thhe office staff and for the office to be pandemic ready.
Concept
The life of a family is one that is usually confined within four walls and a roof, however, family life transcends much further than the street that the home is on. The new Haworth office located in Pickering, Ontario wanted to eliminate the divide between work and home and witness the element of Growth.
Upon walking in the front doors the naturally laced wall and dauntingly high façade will intrigue you to explore the space further. The large curved walls illustrating the ebbs and flows of life will dance your way through the luminous sunlight bouncing off vivid array of coloured furniture. With naturally built structures and a plethora of foliage throughout the space, one can feel grounded in an open and breathable environment that continues from the entry way to the back deck area, overlooking a lush green forested environment encompassing the building.
The public is invited in to utilise the space with what needs they see fit. It will be a gathering space for those who need to buckle down and focus or those who require a space to collaborate with a team, and we are not just talking about adults here. Bring the little ones to complete their homework or explore the children’s area where they will be monitored by eccentric staff while you complete the work you need to get done yourself.
With a multitude of functional workspaces, there is a spot for everyone to feel at home,



The Cafe Collab / Compete area is for those who thrive in a less structured environment, or those who need to stay close to the coffee machine. A bright invigorating space that allows for quick conversations while having a space to feed the mind, and stomach.
This area is strictly designed to encompass a collaborative environment between teams. Filled with acoustical partitions and elements the sound created in this space would remain minimized while remaining open.




Having a work space that was locked into the confines of 4 walls was not something we wanted to do. The flexible outdoor space allows anyone to enjoy the warmth while getting vitamin D from the sun during their work day.
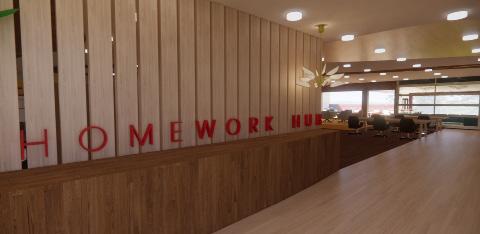
The Homework Hub is an environment that provides a space for parents to help their children out with homework or for groups to meet up and discuss the details regarding an upcoming test or project. There is a combination of spaces that allow those who need quiet or those who need to have room to layout a big project to do so.




The outdoor area provides a Nature break for the working mind. The importance of getting up and immersing the mind and body within nature provides the a balance ultimately allowing one to grow. Whether you want to sit and lounge for a couple minutes or work outside for the entirety of your stay the perfect spot is here.

With an acoustical transition, the control space allows for the up most productivity when it comes down to heads down work. From the booths to height adjustable tables and enclosed modular spaces, there is an effective space for every need.
The first floor is for Haworth Employees. This is the main showroom ans workspace to demonstrate to customers how a functional office space could be achieved with an effective layout and furniture that is used for the purpose of creating a healthy work environment.
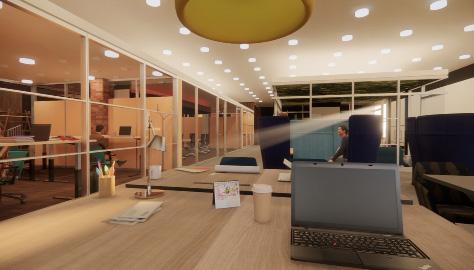
A child only learning zone! This area is strictly for the growing minds of those 12 and under. Whether the mind needs to be stimulated through play, colouring, or a complete break, the children’s center in the new Haworth has the dynamic area for it. Within this room there are 2 teachers, one of them is the classroom itself.

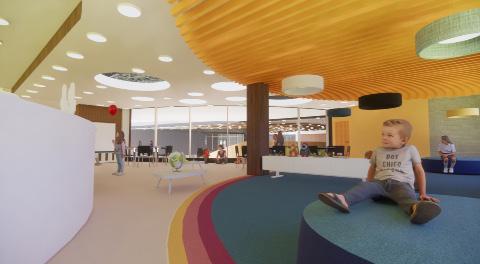
A child only learning zone! This area is strictly for the growing minds of those 12 and under. Whether the mind needs to be stimulated through play, colouring, or a complete break, the children’s center in the new Haworth has the dynamic area for it. Within this room there are 2 teachers, one of them is the classroom itself.

The Second floor is used for customer use. This is the area where individuals can come in to have an environment to meet with their employees to have meetings or to have a space where work can be done. Understanding that all families are different this facility will allow those who need the space to work, simply that. With device lending and project materials it is a one stop shop.
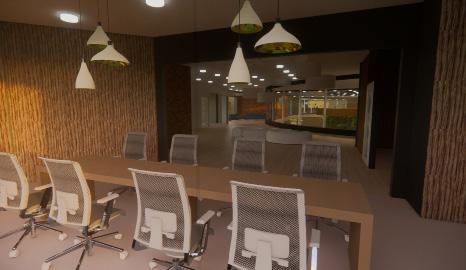
Reflection
This project was a challenge to say the least. As it was an individual project it gave me a good perspective about many of the skills that are needed in the interior design profession. With the addition of 2 classes piled on top of our work load, it was important to organize timing for this project accordingly.
Time Management
During the summer semester of 2022 had to balance my time between 9 classes, a part time job and my personal life. On top of that, this project had a large amount of requirements:
- Research booklet ( 20 pages)
- Working Drawings set (6 pages)
- Full renders of Highlighted areas
- Proposal Booklet (47 pages)
- Schedules
- Working Drawing set - Renders - Concept & Research
- Proposal Presentation. (22 mins)
have taken away 2 important aspects from this project that have used in my professional life: Its never too early to start on a project, and with a project to this magnatude it is important to know that only one thing could be done at a time. This was imparitive due to the different components that went into the final project proposal.
Primary Programs used:

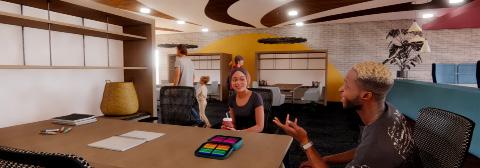
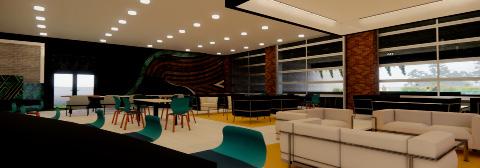


Restaurant Design
The Rover

