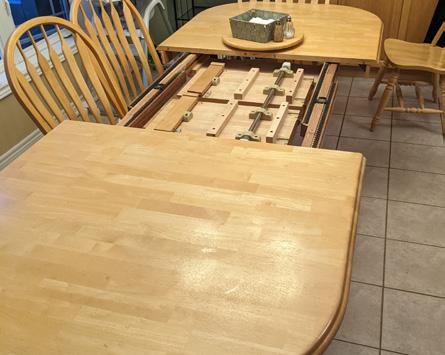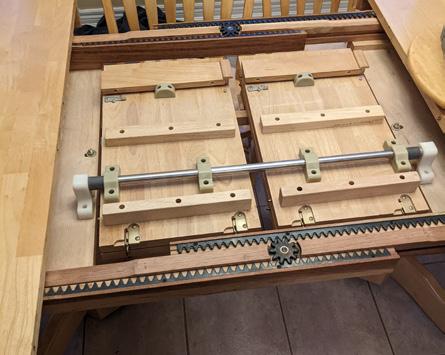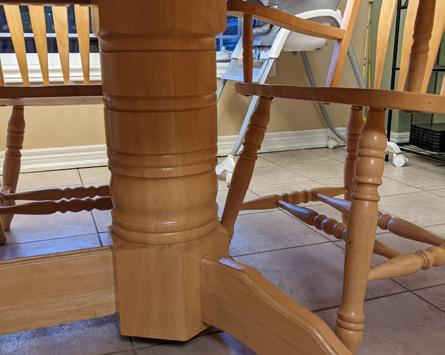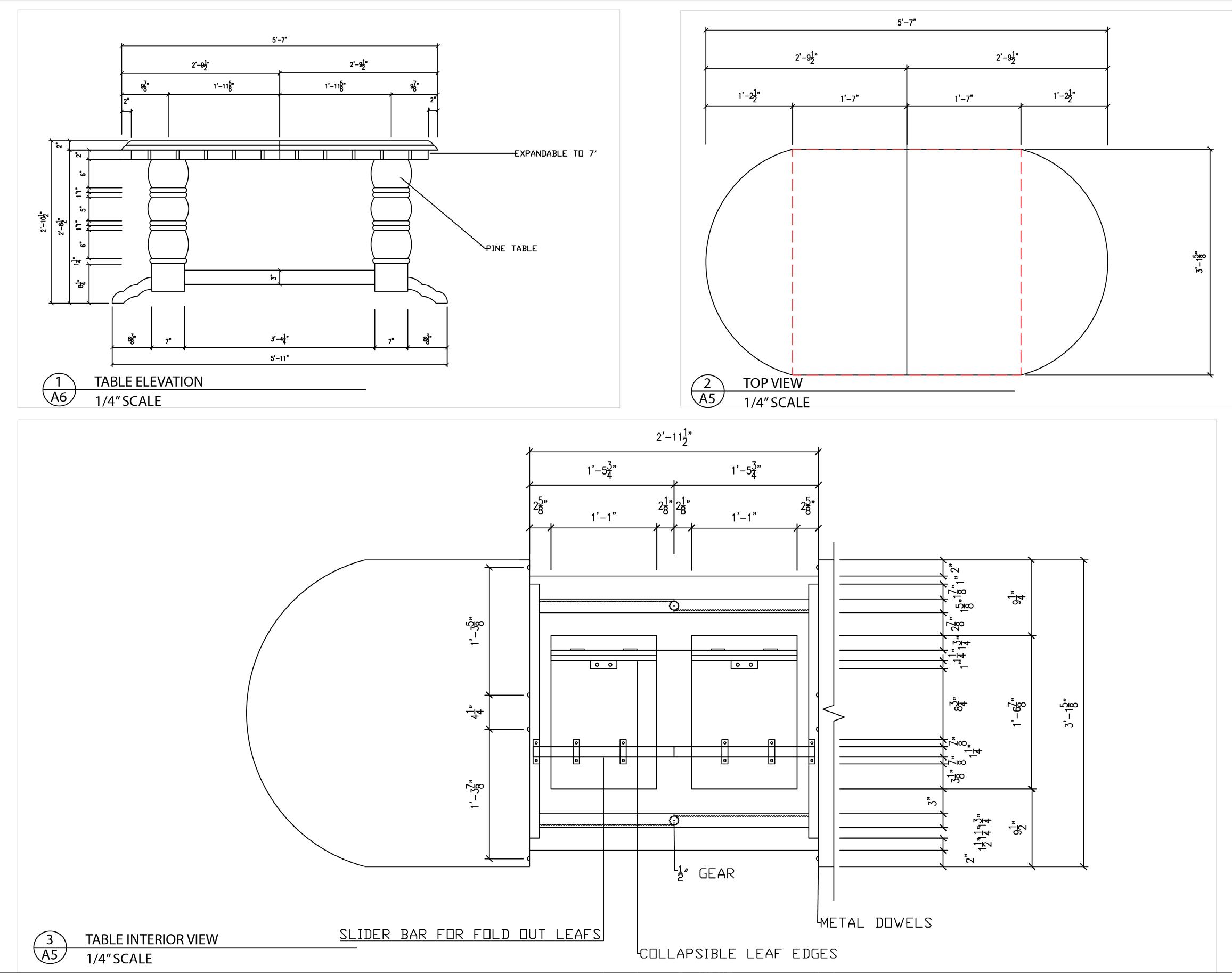Portfolio Current Works
Kimberley Michaud
Interior Design works of commercial, residential and multi-use facilities
01.2025

Kimberley Michaud
Interior Design works of commercial, residential and multi-use facilities
01.2025
Invictus - Multi-Use Emergency Shelter
Haworth - Commercial office space
Toronto Residential Home Design
Rover - Restaurant Design
Bosjes Chapel - Dynamo Project
Detailed Millwork Drawing
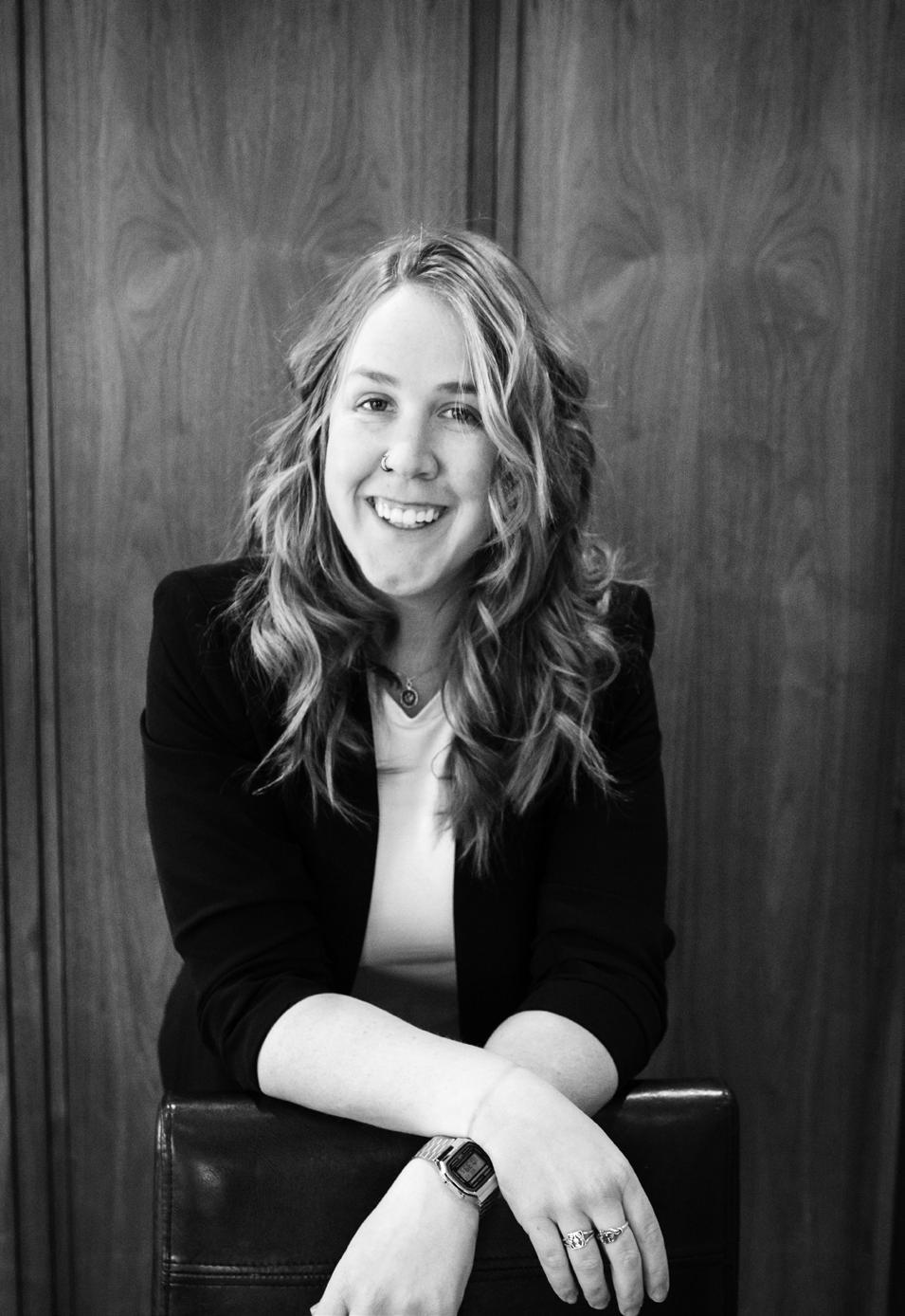
Hi there! I’m an Interior Design Technologist who’s all about creating spaces that feel good, function well, and inspire. My focus is on combining biophilic design with the latest technology to craft environments that boost well-being, sustainability, and overall user experience.
I graduated from George Brown College in 2023 with an Advanced Diploma in Interior Design Technology. During my time there, I honed my skills in space planning, AutoCAD, project management, and sustainable design. One highlight? My team snagged first place in a Cosentino design competition by seamlessly incorporating high-performance materials into a standout multi-use project. That experience really cemented my love for finding innovative design solutions.
What drives me is the idea of merging creativity with technology to design spaces that truly connect with people. I love collaborating, learning from others, and pushing creative boundaries through experimentation.
At the end of the day, my goal is to bring designers, clients, and users together to create spaces that elevate everyday life and leave a lasting positive impact. If you’re looking for someone with a detail-oriented mindset, tech-savvy skills, and a passion for fresh ideas, let’s connect—I’d love to chat!
Invictus is a place where those in need can seek shelter. Men of any age and background can find solace within the facility’s walls. Invictus offers private emergency shelters for individuals or families, constructed from up-cycled shipping containers. There are three options: family dwellings, individual dwellings, and accessible housing. Each dwelling is equipped with amenities like a bedroom and bathroom for individual men, fathers, and their children. The space overlooks a communal healing common area filled with greenery, providing a sense of home for those who need it most. The shelter is shielded from external pressures, and indoor lighting cycles through daily sun rhythms to create a more natural and calming environment. Just steps away from the dwellings is a space to grow, providing the services needed to assist those within the center.
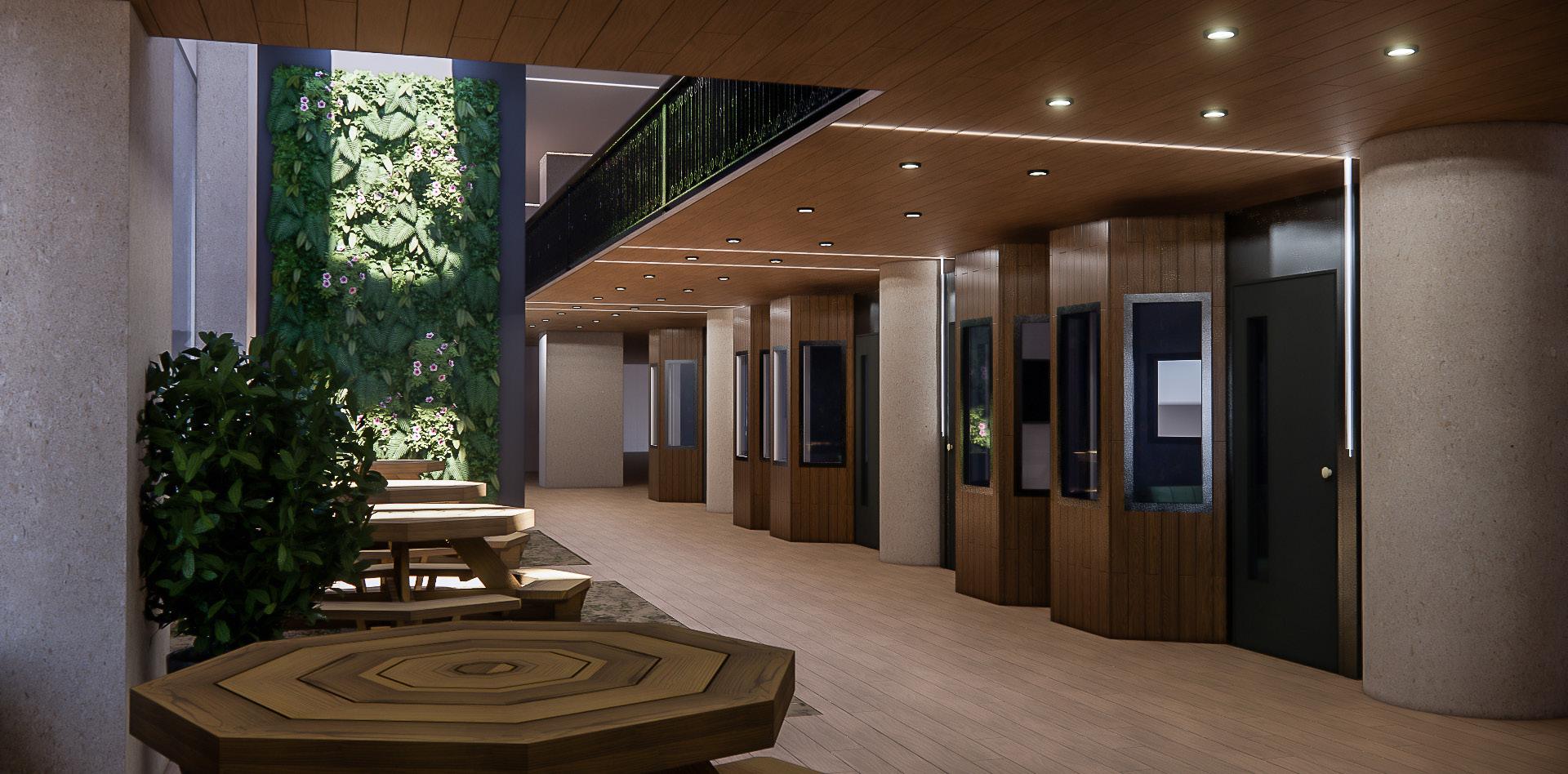
AutoCAD Sketchup
• Therapy
• Mentorship
• Support group & Counseling
• Group Lectures
• Domestic abuse violence and trauma support
• Eating Program
• Employment support
• Garden
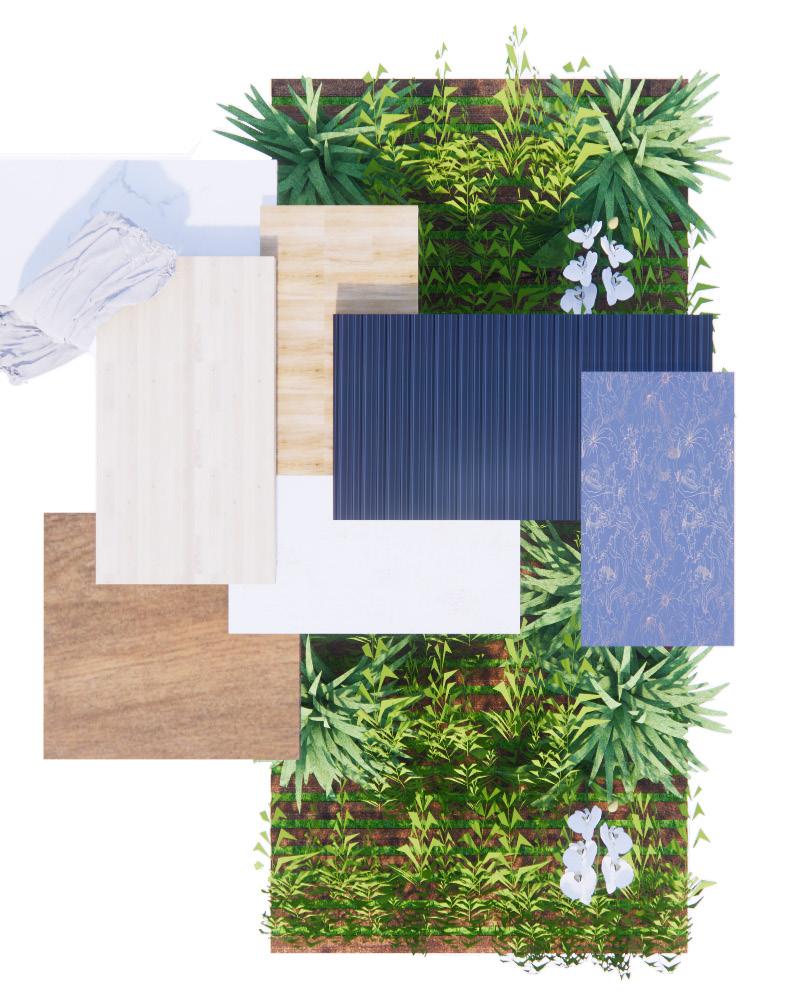
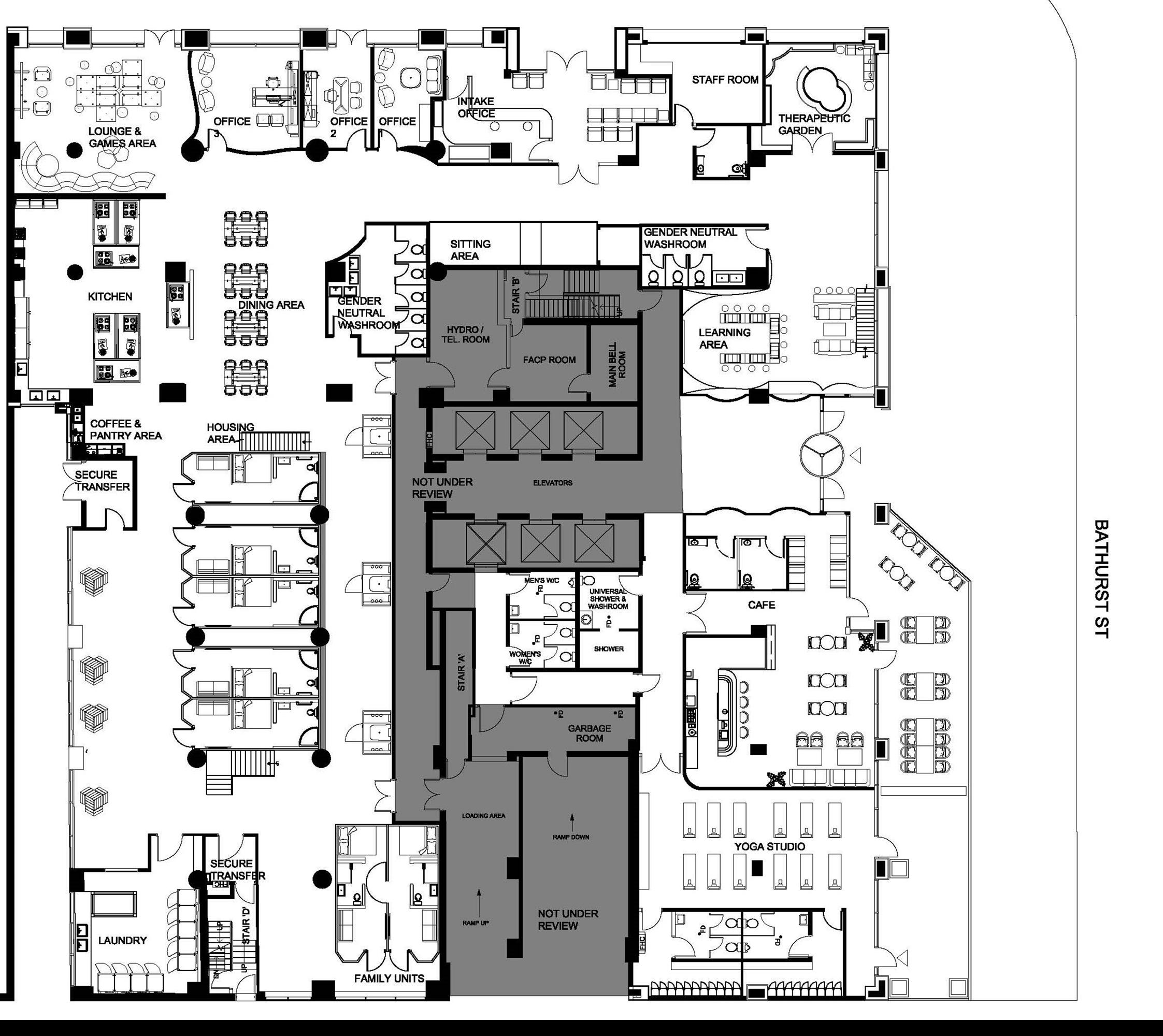
According to OBC requirements for our shelter facility we are required to have 7 water closets for men and 13 for women, however due to the nature of our facility the number of men will out weigh the number of women. On top of that factor, there will be a washroom in each dwelling for the resident individuals.
Major occupancy - D , A2, A, C, F3 Gym & Cafe
Major occupancy - A2
Gym - 1 304 ft - 65 occupants
Cafe - 934 ft - 78 occupants
540 OCCUPANTS
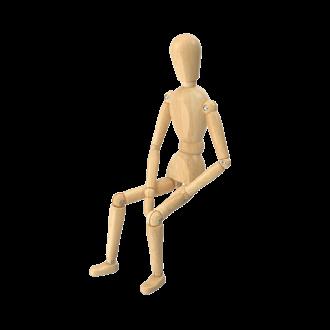
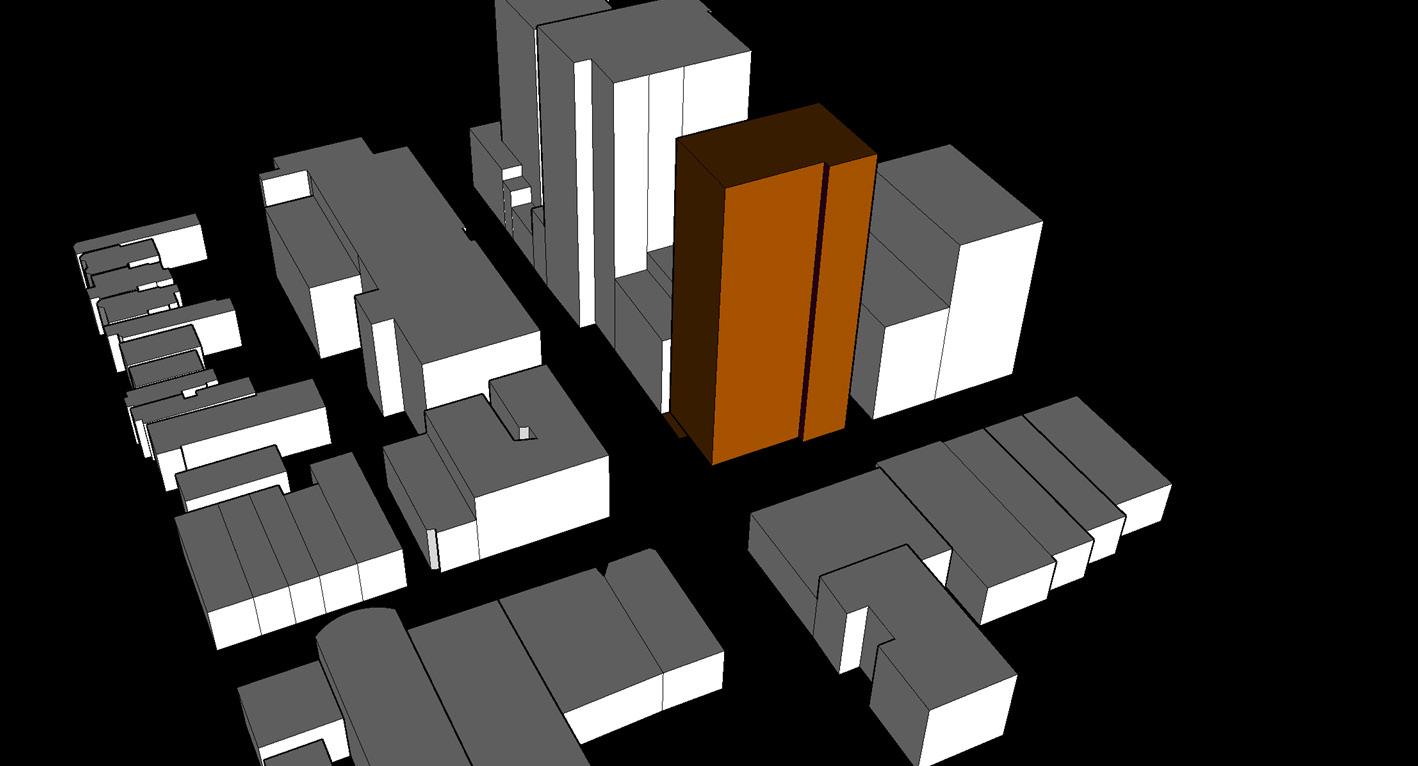
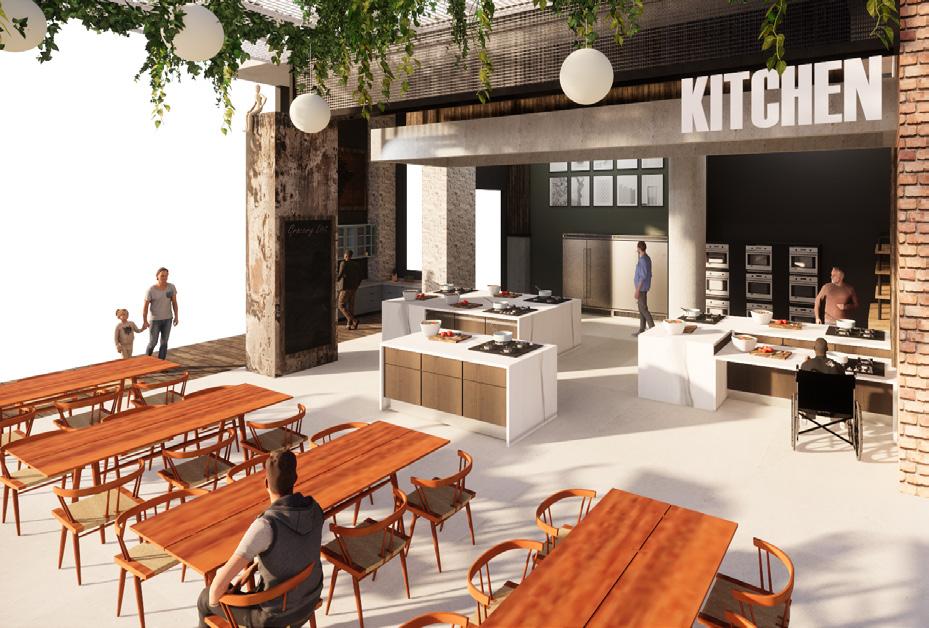
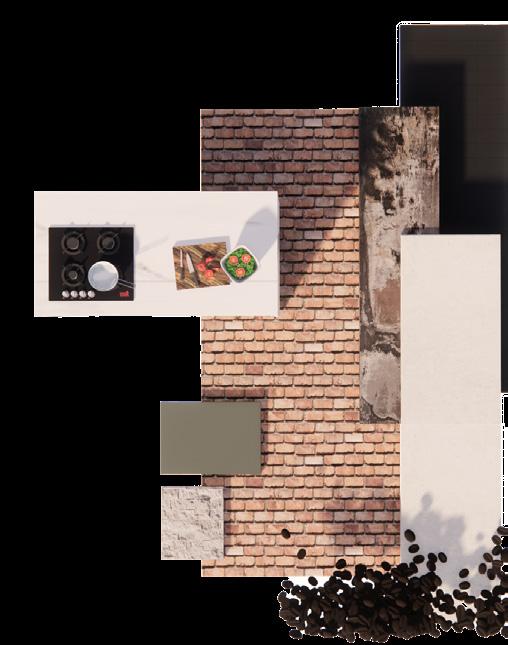
1468 ft²
Featuring open counter tops that invite individuals to observe, learn, and engage with one another, this space serves as a hub for culinary exploration and social interaction. From interactive classes to captivating conversations, the possibilities are endless - all centered around the creation of truly exceptional cuisine.
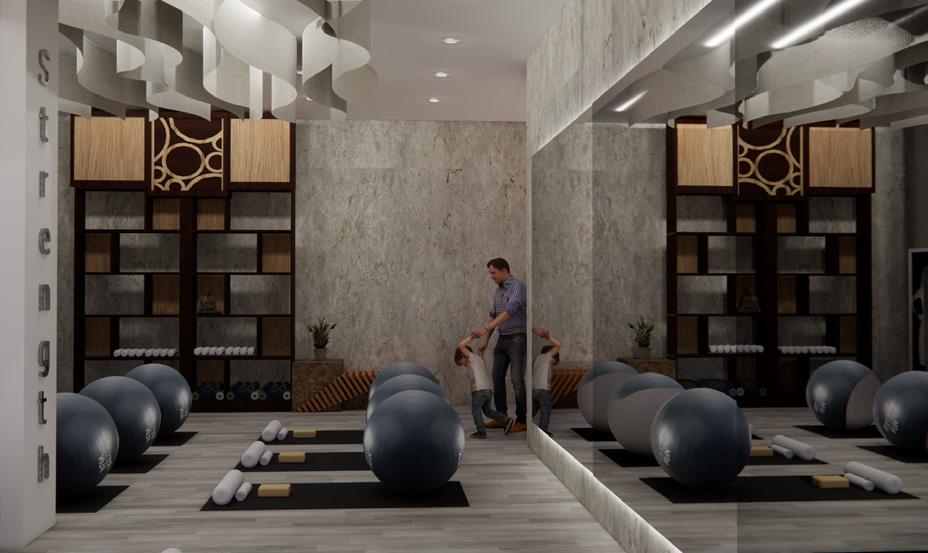
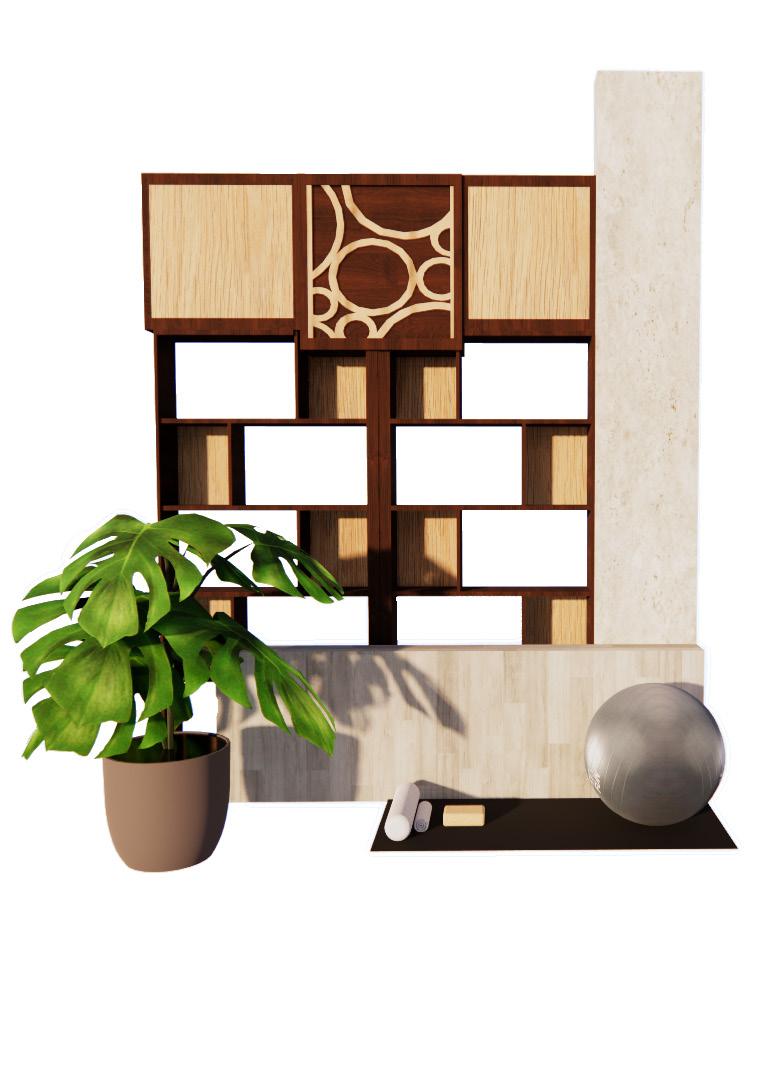
Yoga Studio
1312 ft²
Stepping into the Yoga studio, be prepared to be enveloped by a profound sense of serenity. The soothing, cool tones create a peaceful atmosphere, drawing you effortlessly into the heart of the studio. Here, you’ll find a haven of tranquility, where diffused and backlit objects add to the sense of harmony, and custom millwork imbues the space with a gentle warmth.
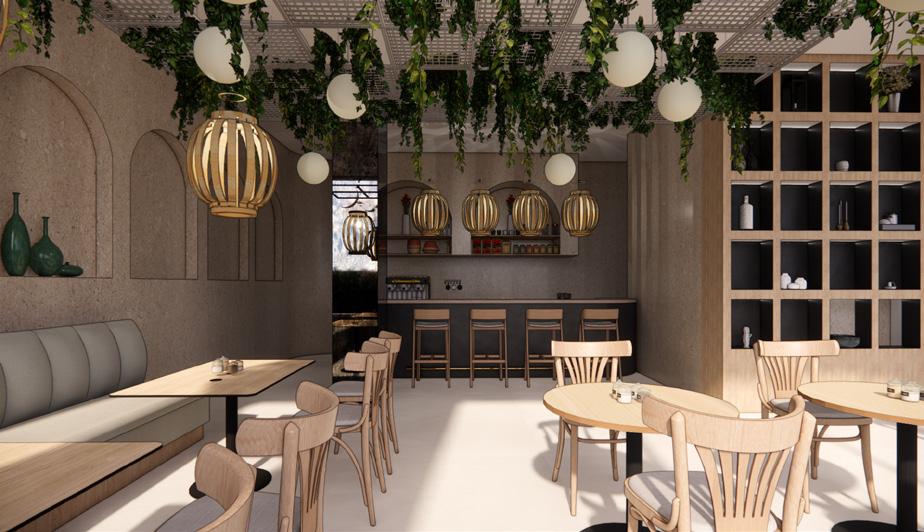
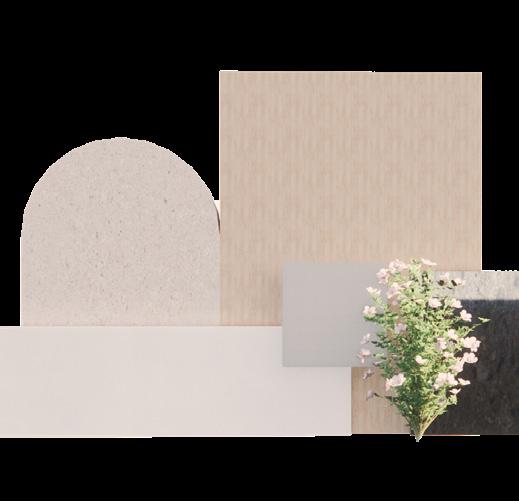
Cafe
1328 ft²
The cafe is a lush oasis of greenery, where the air is alive with the fragrance of fresh food and the buzz of conversation. Earthy materials abound in this natural sanctuary, with detailed stonework wrapping around the space like a comforting embrace. As your eyes roam across the arched recessed shelving that cascades along the west wall, you feel a sense of calm wash over you, carried on the gentle flow of the cafe’s atmosphere, leading you to the inviting bar at the heart of it all

















Upon walking in the front doors the naturally laced wall and dauntingly high façade will intrigue you to explore the space further. The large curved walls illustrating the ebbs and flows of life will dance your way through the luminous sunlight bouncing off vivid array of coloured furniture. With naturally built structures and a plethora of foliage throughout the space, one can feel grounded in an open and breathable environment that continues from the entry way to the back deck area, overlooking a lush green forested environment encompassing the building.
Total Project Hours: 140 +
AutoCAD
Enscape

Photoshop Lightroom
InDesign
Illustrator
Collaborative spaces for groups ranging 2-16
Individual booths and tables
Outdoor/ semi outdoor work spaces
Bookable Meeting rooms
Accessible work spaces for any body.
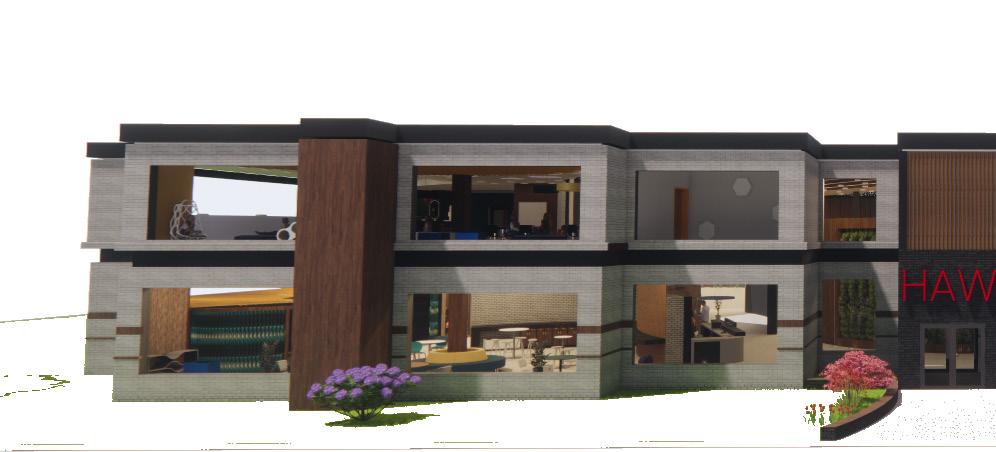
Total Area : 5005m
Showroom Area:
Main Floor: 2502.5m
Second Floor: 1236m
Factory Area: 2502.5m
Total Occupancy: 71 employees
Showroom Occupational Load: 269 persons
Factory Occupational Load: 54 persons
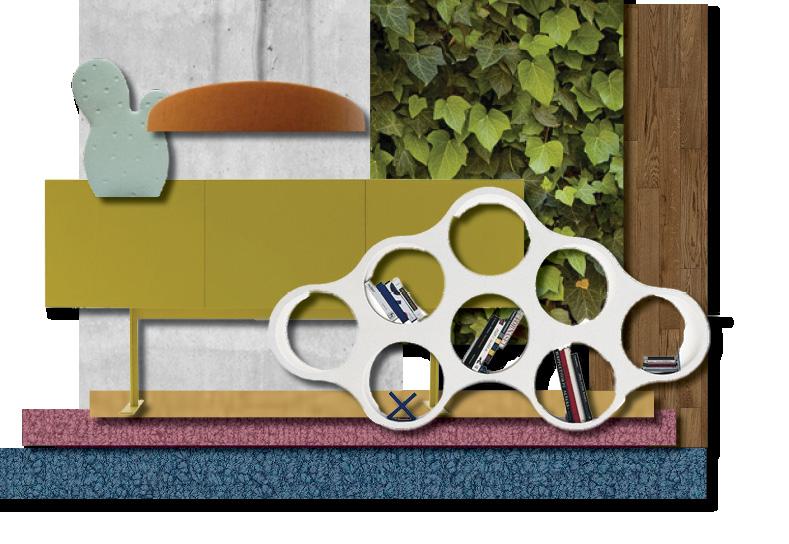
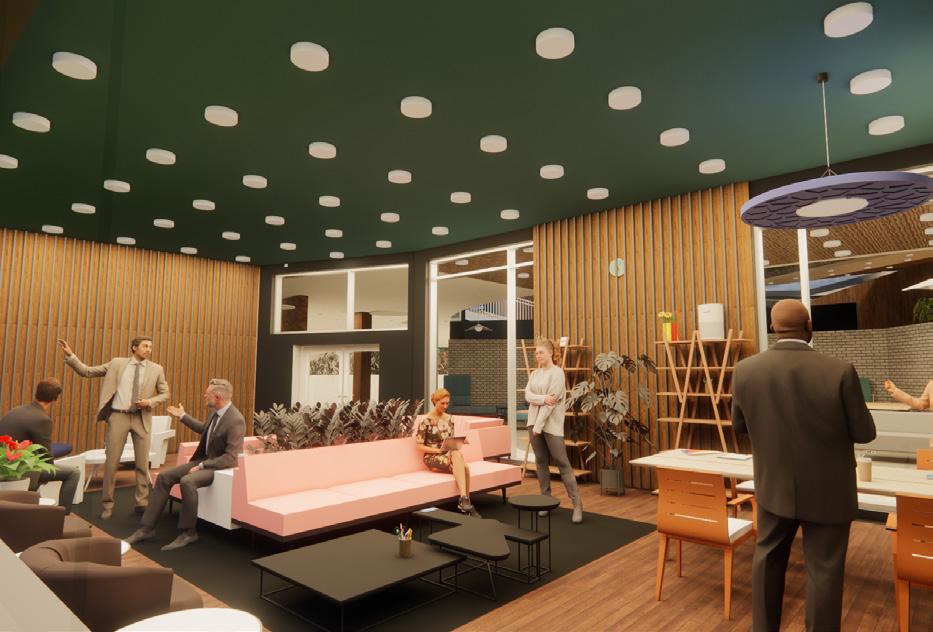
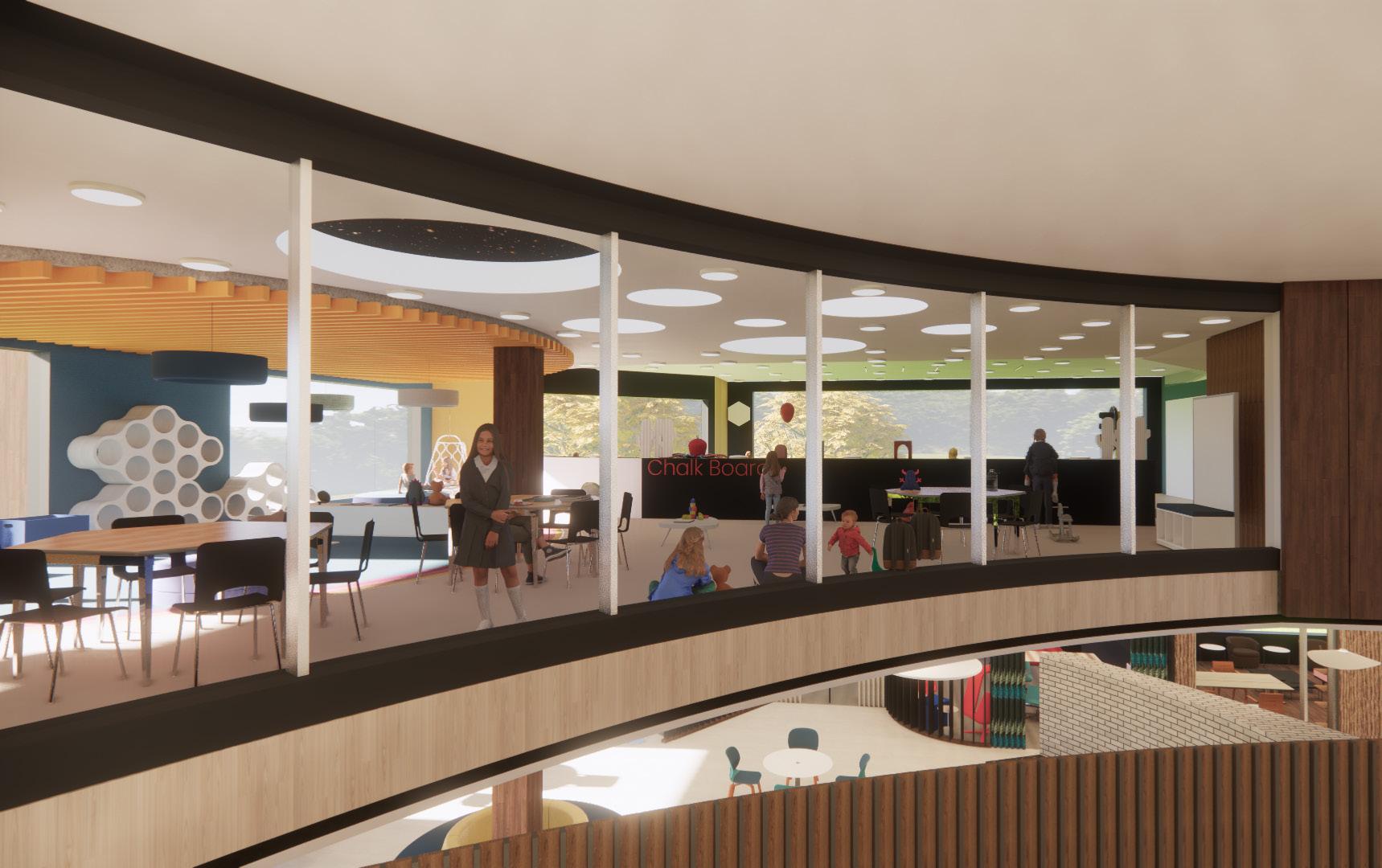
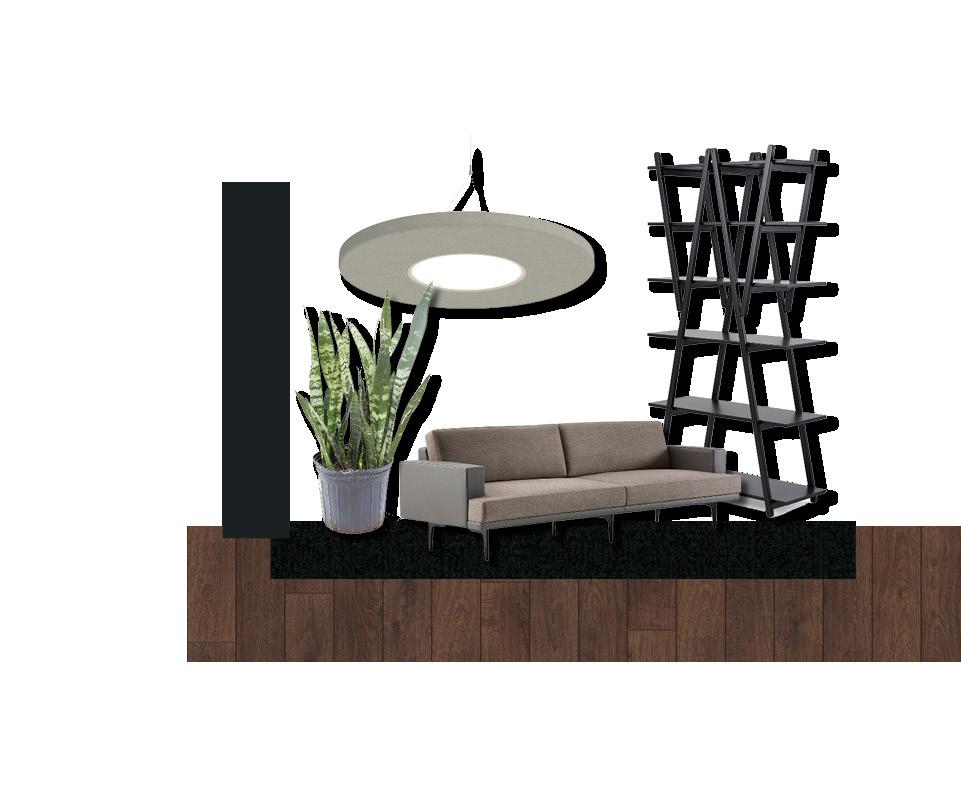
D- Business and Personal Services.
F- Division 3 (Low Hazard Industrial Occupancies)- Factory Fire Resistant ratings - 45 minute minimum Washroom Requirements: Showroom/ Office area: Minimum of 9 water closets for each sex.
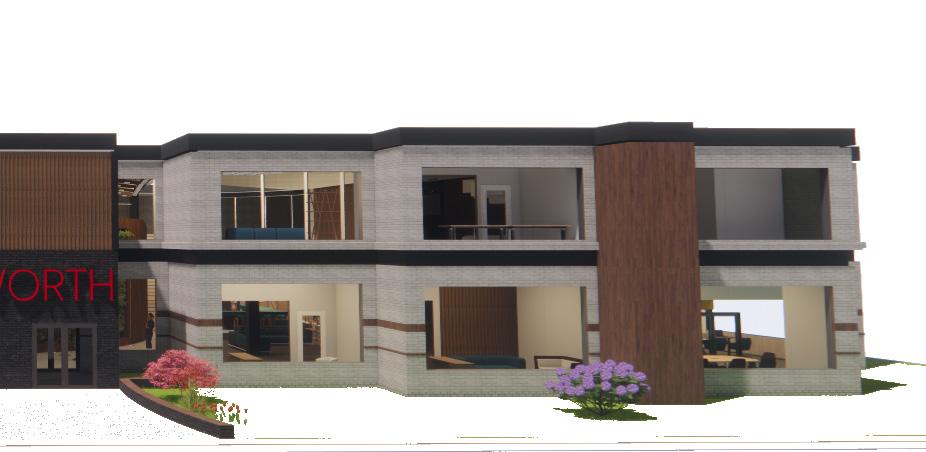
Team Partner: Carlos Gomez
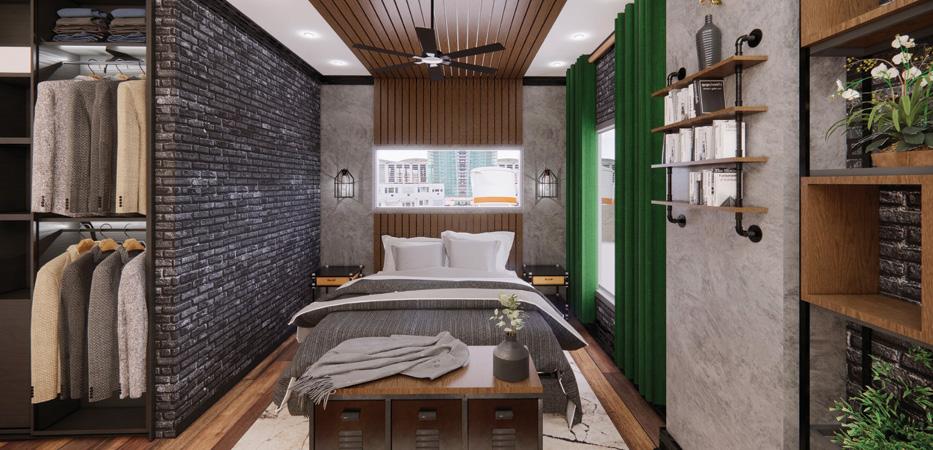
Team Partner: Minmei Lin & Marco Joubran
Total Project Hours: 60
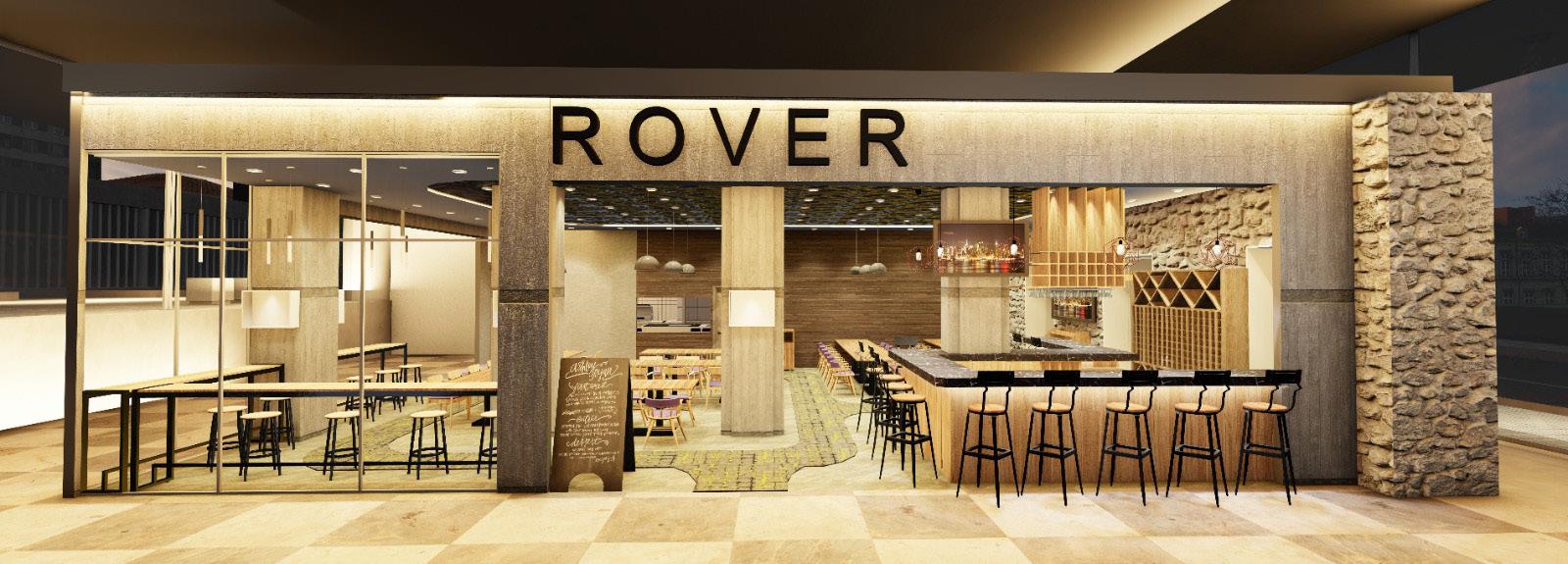
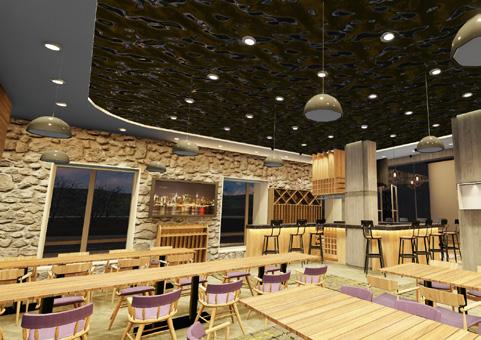
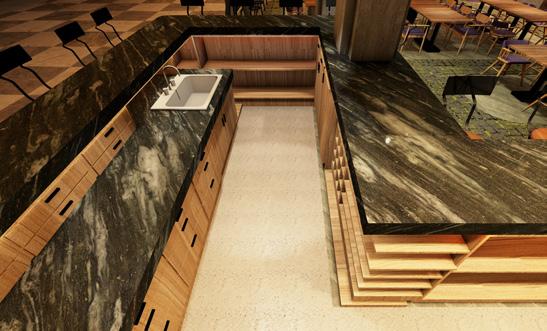
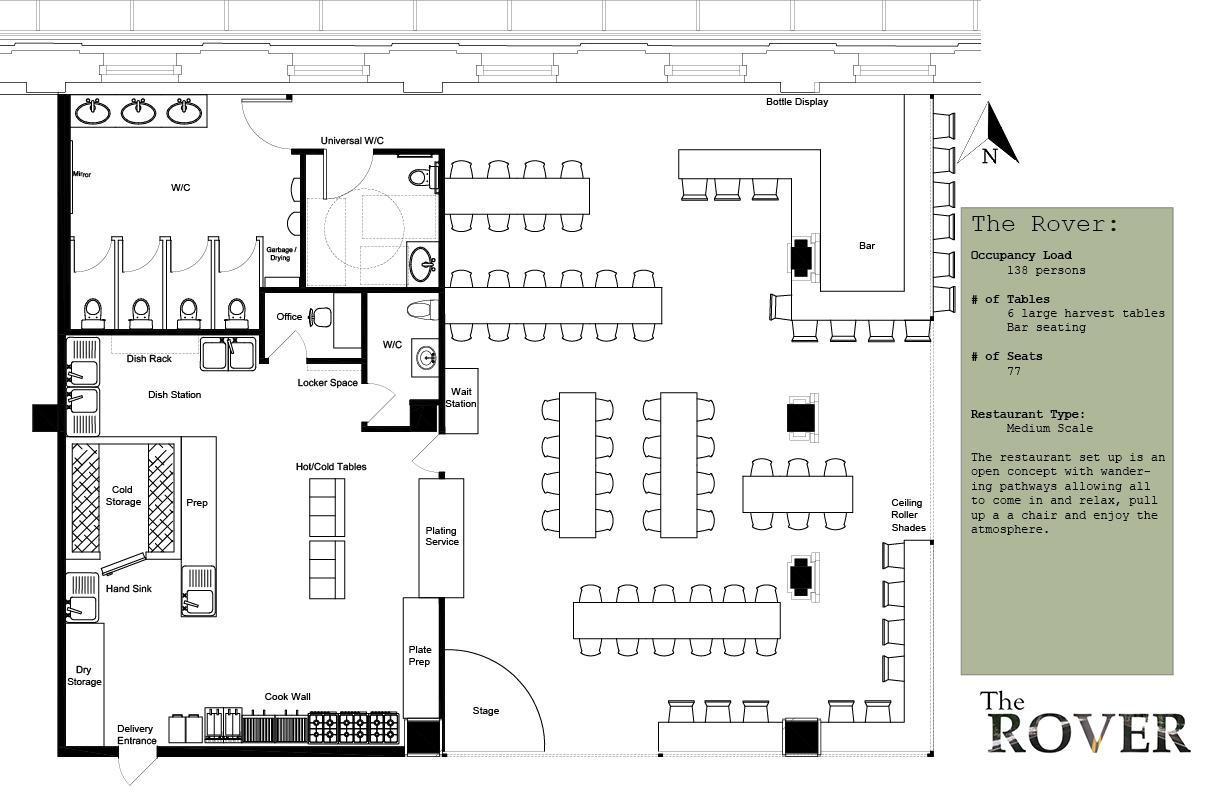
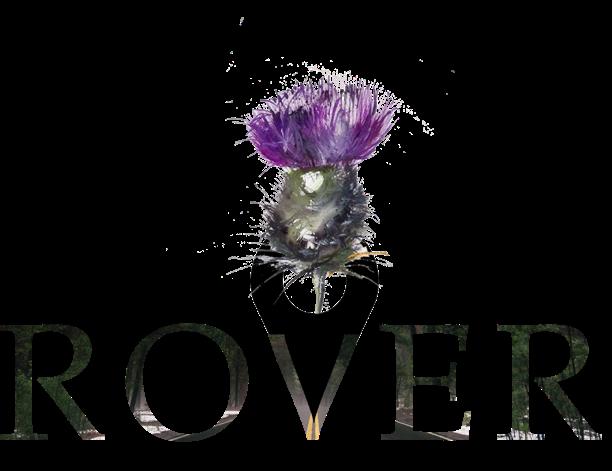
Total Project Hours: 6
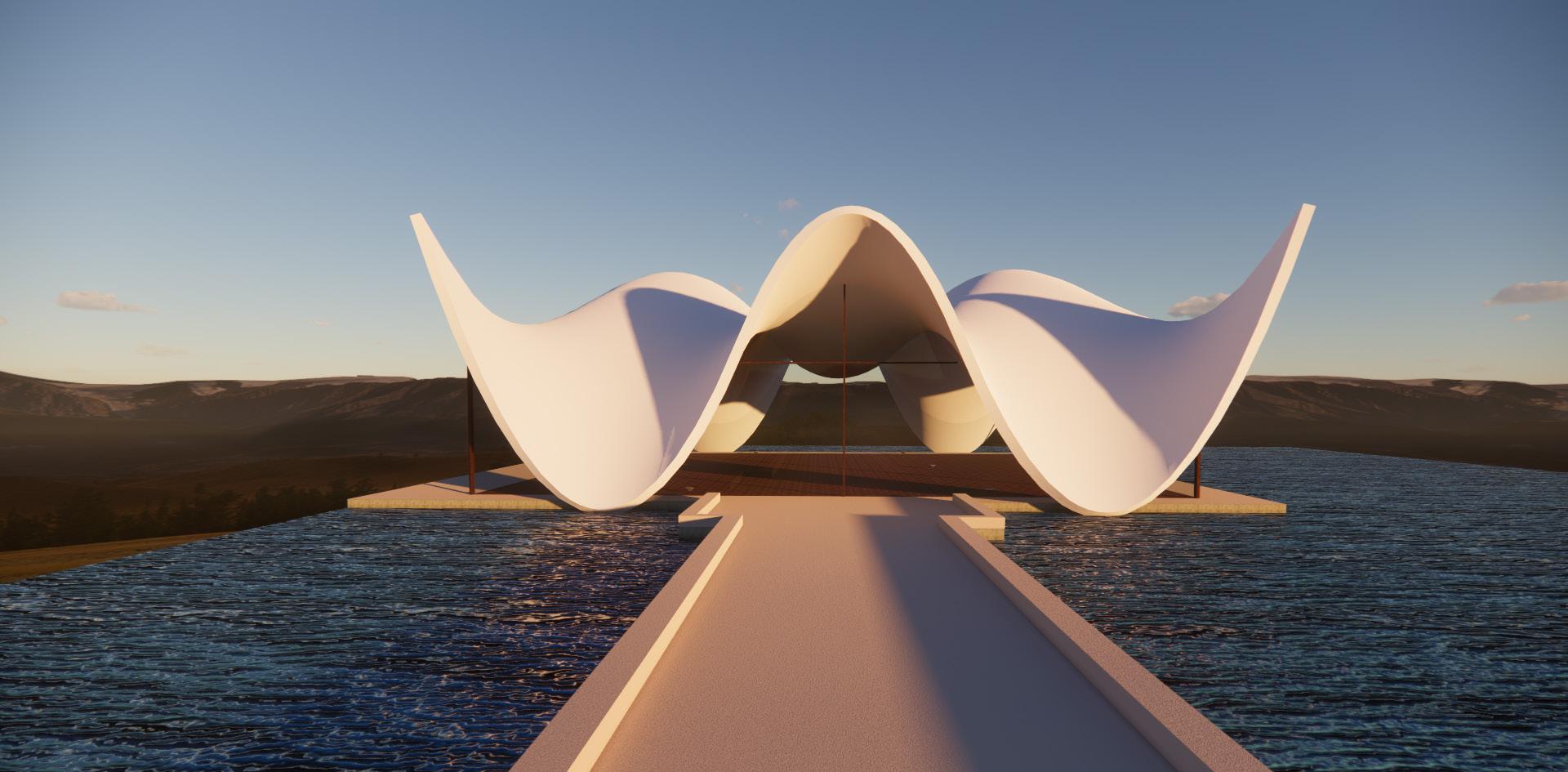
Rendering
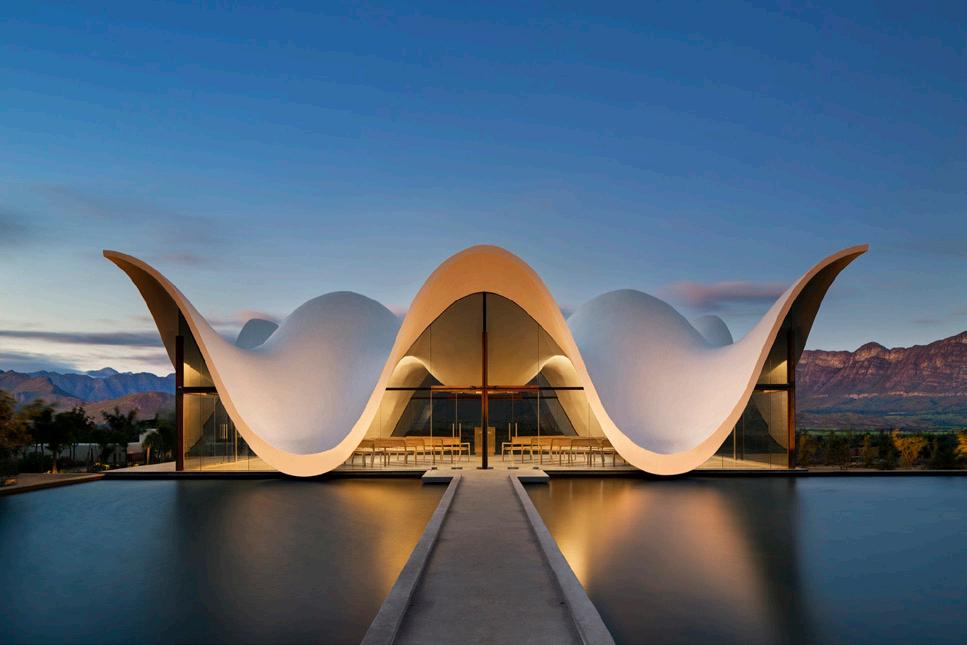
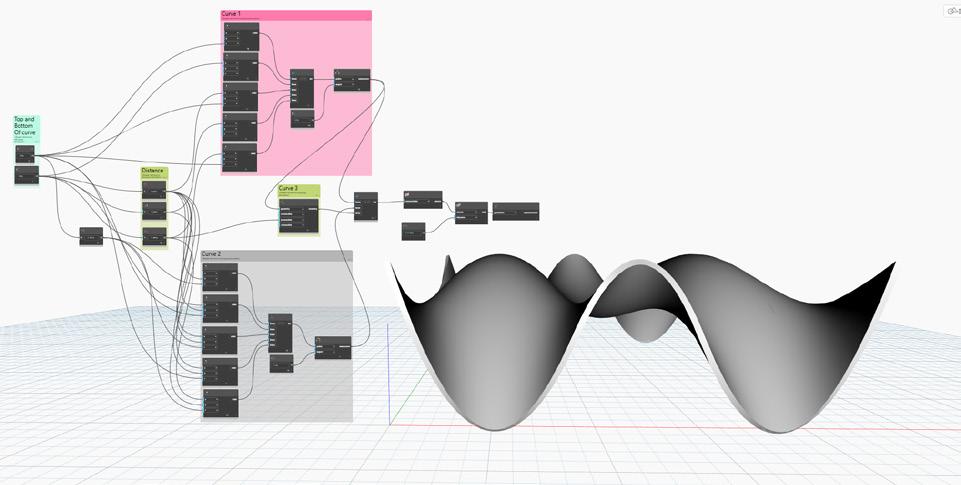
Total Project Hours: 6 Programs Used: AutoCAD
