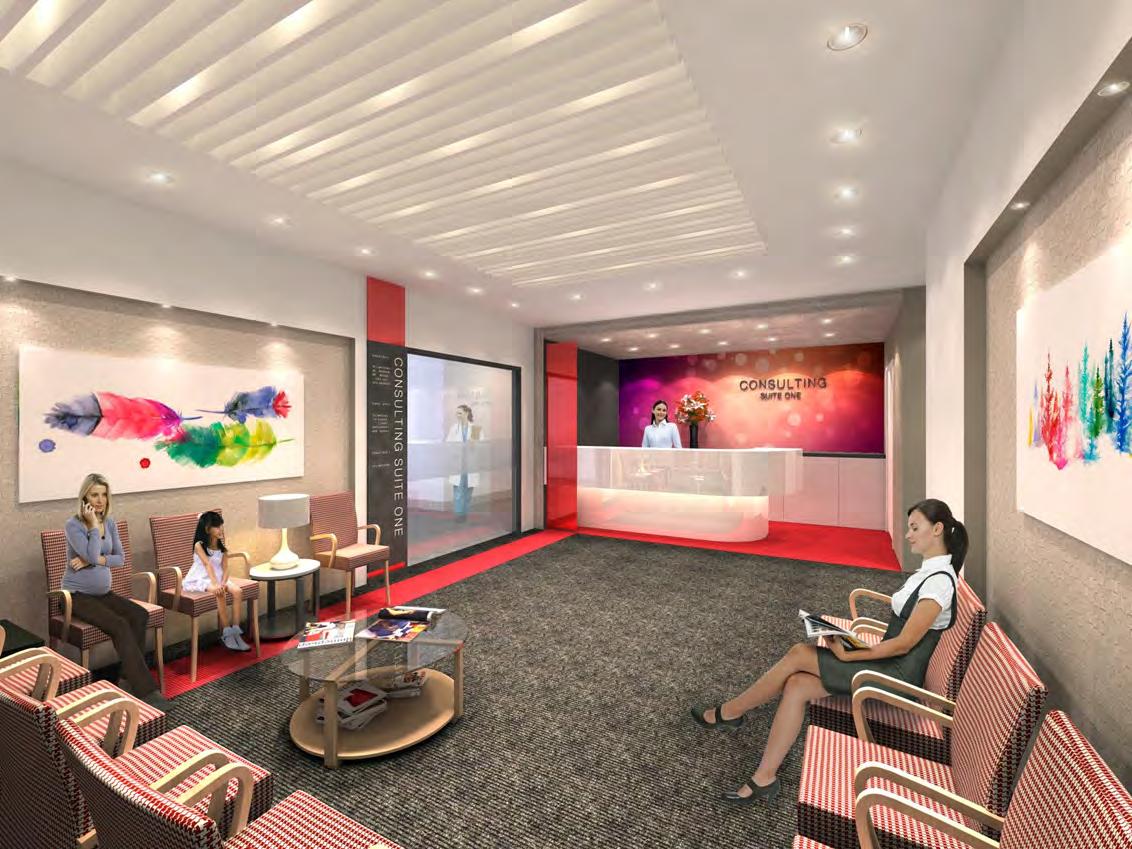Wollongong Private Hospital

HPI x AWEdwards
8 storey private hospital
2013-2015
As an Assistant Architect within HPI I am involved with the design development and health planning processes for Hospital projects both locally and internationally.
For two years I have been part of a team ensuring the delivery of an 8-storey private hospital with 3 underground car park levels located in Wollongong’s medical precinct adjacent to Wollongong public hospital servicing the Illawarra region.

This 151-bed hospital contains mainly private bedrooms with ensuites, intensive care unit, maternity wards, special care nursery, day oncology and 9 operating theatres over 4.5 storeys with main tenants Ramsay Health Care and other areas open to medical specialist tenancy suites on the

upper floors.
Financed by developers AA Crown Holdings and construction consultant AWEdwards. As part of a design and construct Project I am involved with the design, documentation and coordination process. With the help of the Australasian Heath Facility Guideline (AusHFG) his daily tasks include producing room data sheets, room layout sheets, issuing to the builders and onsite inspections making sure the building is achieved as scheduled.
Other projects I have worked on during his tenure in HPI included a pathology lab spanning across two levels within Wollongong private hospital. He was taking on a project architect role under the supervision of a director in designing the layout and fitout of the pathology lab.

 SOUTH VIEW RENDER MAIN FOYER RENDER
SOUTH WEST VIEW RENDER MEDICAL SUITE WAITING ROOM RENDER TYPICAL MATERNITY ROOM RENDER
SOUTH VIEW RENDER MAIN FOYER RENDER
SOUTH WEST VIEW RENDER MEDICAL SUITE WAITING ROOM RENDER TYPICAL MATERNITY ROOM RENDER
Group GSA x Stockland
114 medium density house and land + clubhouse


2015-2017
In collaboration with Stockland Elara Retirement Development has total of 114 stand-alone single Storey houses including a clubhouse to entertain the age-X residents within the community. I was involved at the very beginning stages of the project from initial concept design, to developing it into DA stage. In addition to my main projects, I am involved with a lot of feasibility and initial master planning for new projects taking up 2IC and Project Architect responsibilities for certain projects.





















Castle Resort Competition, Finalist placing (of 559 submissions)

2017
By: Kim Diep, Feng Xue and Leonardo LamanuzziOrganised by Young Architects Competitions. The brief is to design a Castle Resort around a disused castle in Roccamandolfi of province Isernia. We became one of the finalists for the competition with Judges including, Eduardo Souto de Moura (Architect), Todd Saunders (Architect) and Giacomo Lombardi (Mayor at the Municipality of Roccamandolfi).
The design begins by posing a question ‘What is a holistic Castle Resort?’, always interrogating the fundamental ideas of a castle and a resort as one unified program.
We understood the original inhabitants of Roccamandolfi’s castle struggled through invasions against imperial power; despite eventually erecting a sophisticated defence mechanism. Ultimately history documented the demise of the castle, its inhabitants and
surrounding area through conquest of land at a cost of death and misery. In addition to providing a hospitality destination, our scheme sympathetically conserves and revives the spirit of Roccamandolfi castle, resonating with its history, extending into the resort by introducing the audience through a journey of discovery; continually discovering what secrets lie beyond the Wall.
Our castle resort scheme is to realise an exclusive tourist destination also to give a response to what Michele Del Ricci (mayor of Roccamandolfi, 2007) hoped for, ‘To help the population of Roccamandolfi reappreciate their past and find yourself the pride of your roots’.
ENTRANCE RENDER




