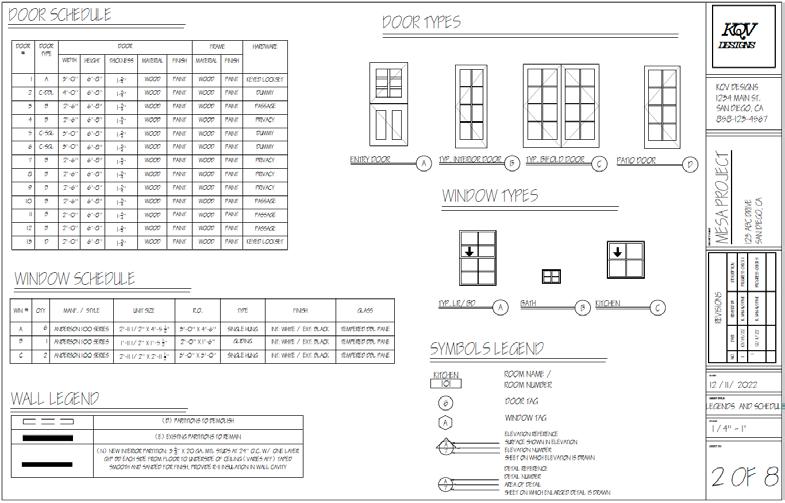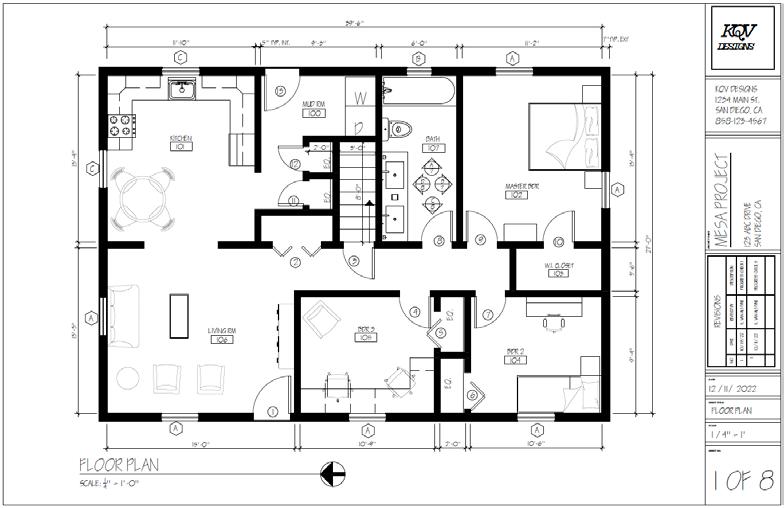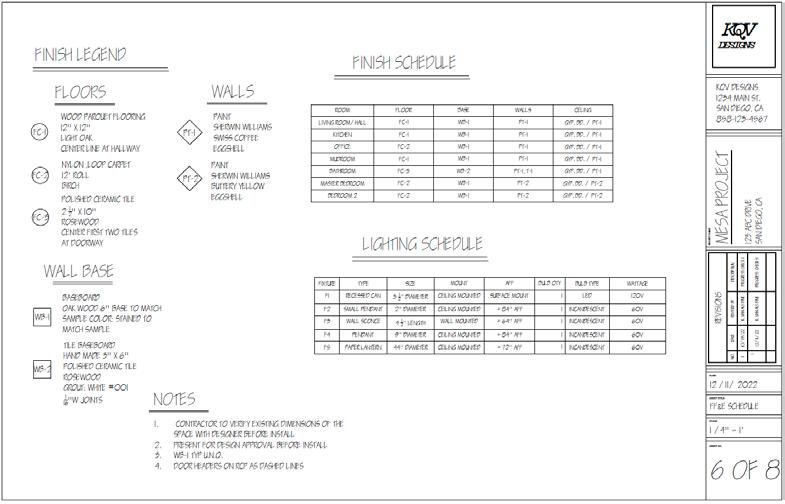KILEY VAN ALSTYNE
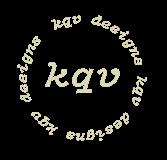

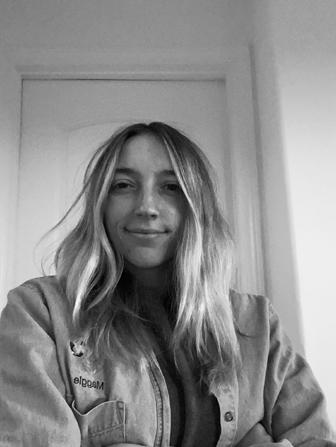
PAGE 1
Cover Page
PAGE 2
Biography
PAGE 3
Resume

PAGE 4
Table of Contents
PAGE 5 -7
Commercial Project - The Wine Shop
PAGE 8-11
Hotel Suite Project - Chalet in Telluride, CO
PAGE 12-13
Hand Sketching
PAGE 14-15
Residential Construction Documentation
THE WINE SHOP
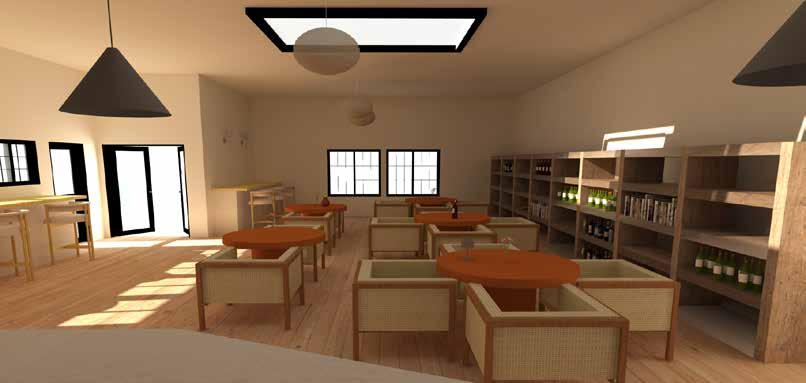
This commercial project was designed for San Diego Based wine retailer, The Wine Shop. The guidelines of this project were to create a unique design concept and communicate the outcome through elevations and renderings for a new commercial space, with a given base plan.
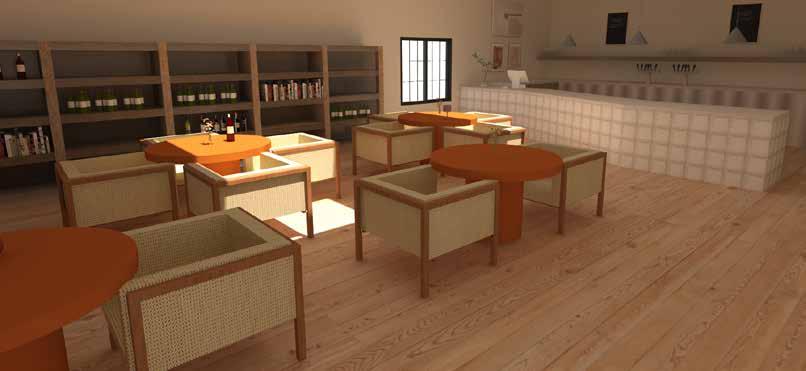
MATERIALS AND FINISHES


Concrete Counter Tops
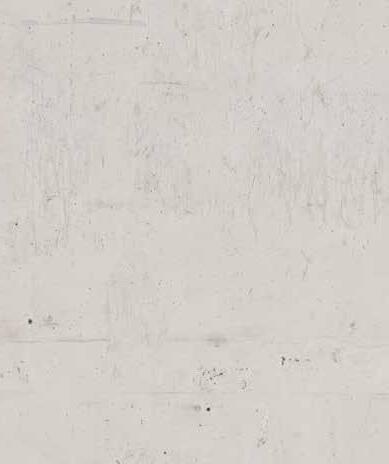
Natural Oak Wood Flooring
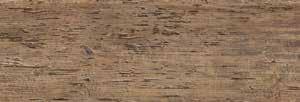

Reclaimed Dark Wood Shelving
Wine Inspired Paint Colors
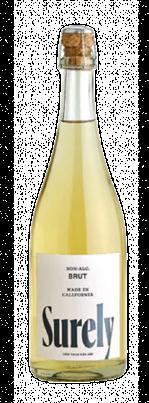

Paper Lantern Lighting
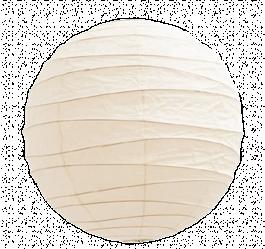
Soft Pendant Down Lighting
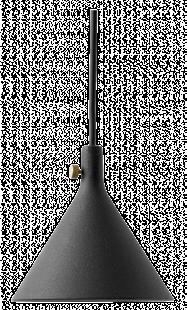
Ceramic Tiles and Glass Block Accents

3D Custom Reclaimed Wood Wine Shelf Design

PROJECT SKILLS
Sketchup
Floor plan
Elevations
3D Modeling
3D Furniture Design
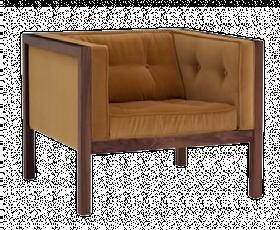
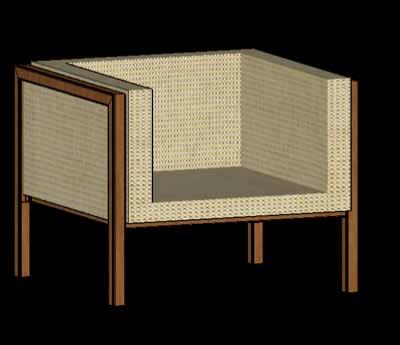
Podium Rendering
Sketchup Layout
Adobe InDesign

CHALET IN TELLURIDE, CO

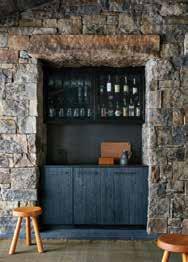
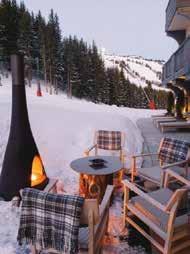
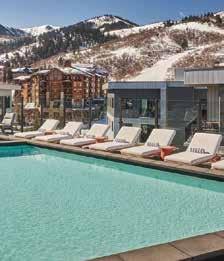
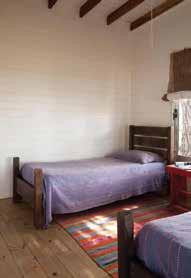
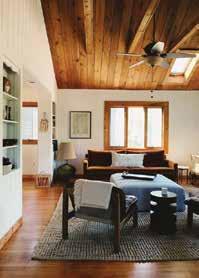
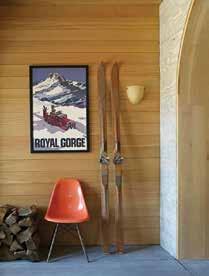
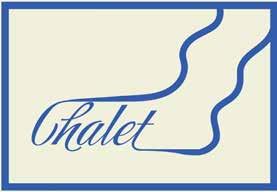
This commercial hotel suite project required a creative branding concept, logo design, demographic research, Sketchup 3D model, floor plan, elevations, reflected ceiling plan, finish selections, as well as a plumbing, window covering, furniture, and accessory specification sheets.

MATERIALS AND FINISHES
Swiss Coffee Paint for Walls and Ceilings

Copper with Patina
Reclaimed Wood Beams in Dark Oak

Indio Blue Ceramic Tile Flooring
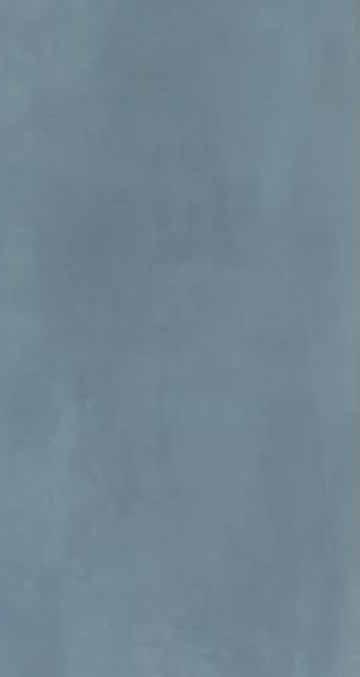
Antique White Pebble Mosaic Wall Tile
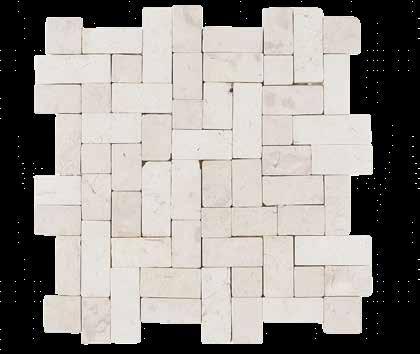
Burnt Almond Porcelain Fireplace Tile


Vintage Inspired Area Rug
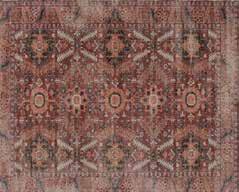

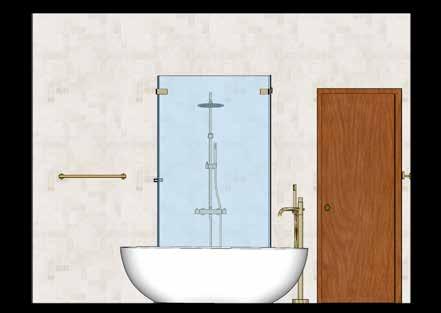
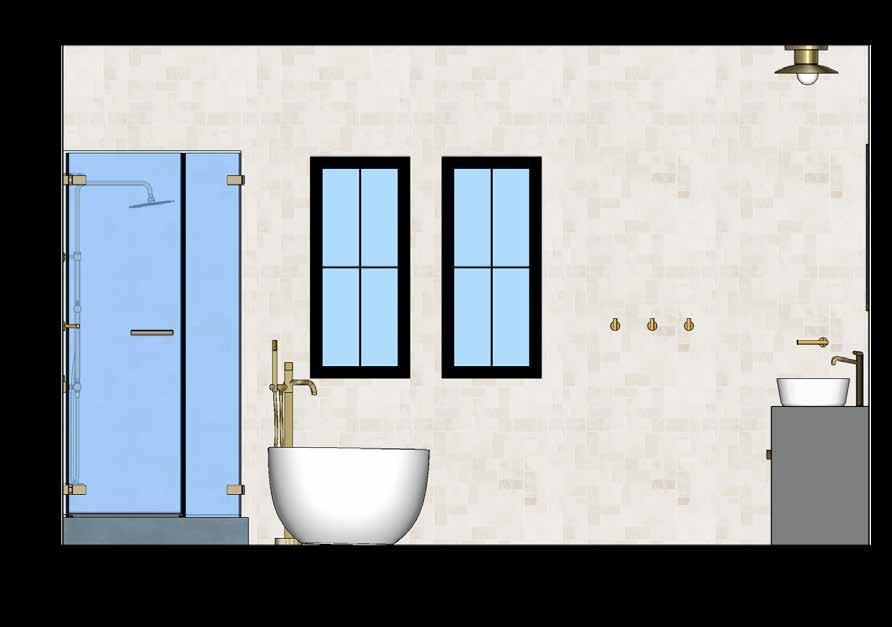
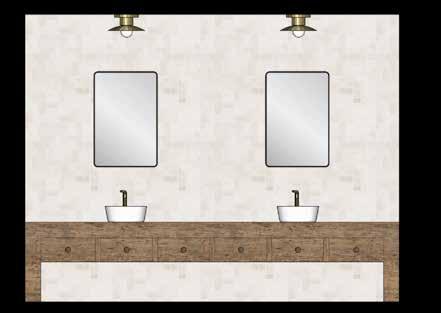
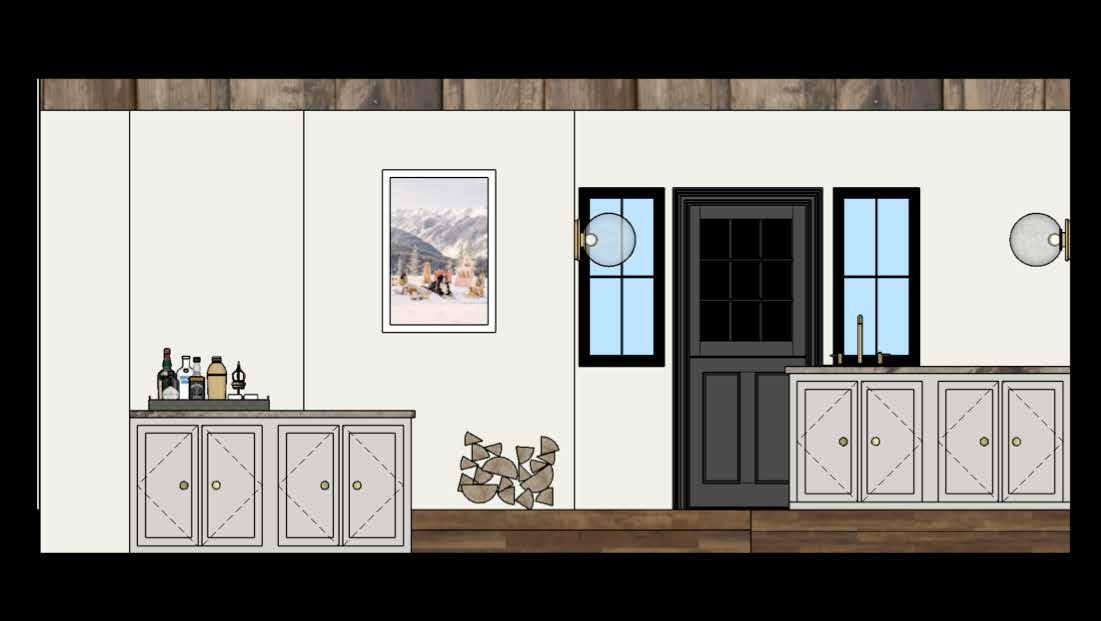
Wall Finish Plan - Not to Scale
Floor Finish Plan - Not to Scale

PROJECT SKILLS
Logo Creation in Adobe Illustrator
Material Research and Selection
Sketchup Elevations
3D Modeling
Floor Plan, Furniture Plan, Reflected
Ceiling Plan, Finish Plans, and
Accessory Plan

HAND SKETCHING

HAND SKETCHING AND RENDERING
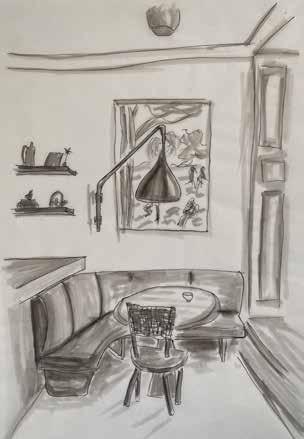

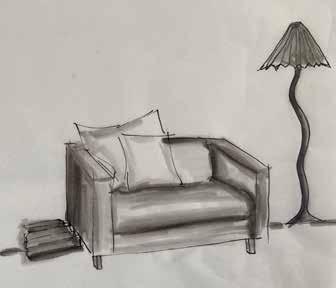

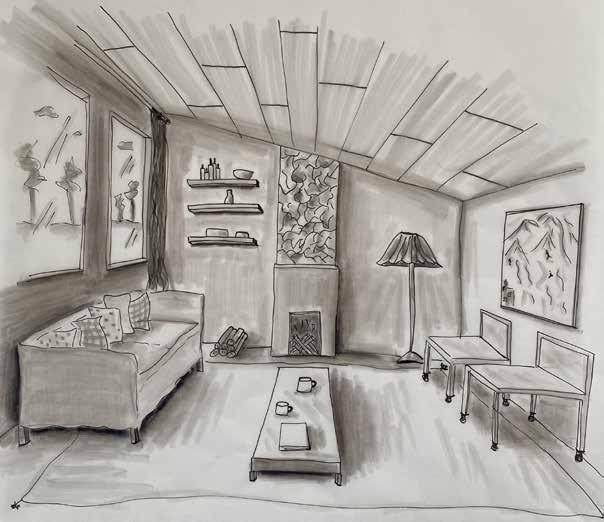
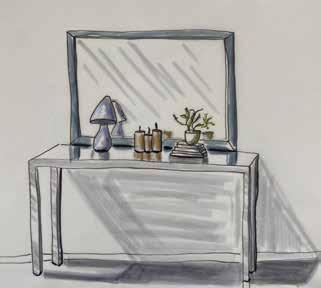
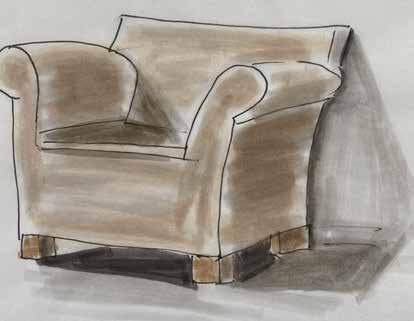
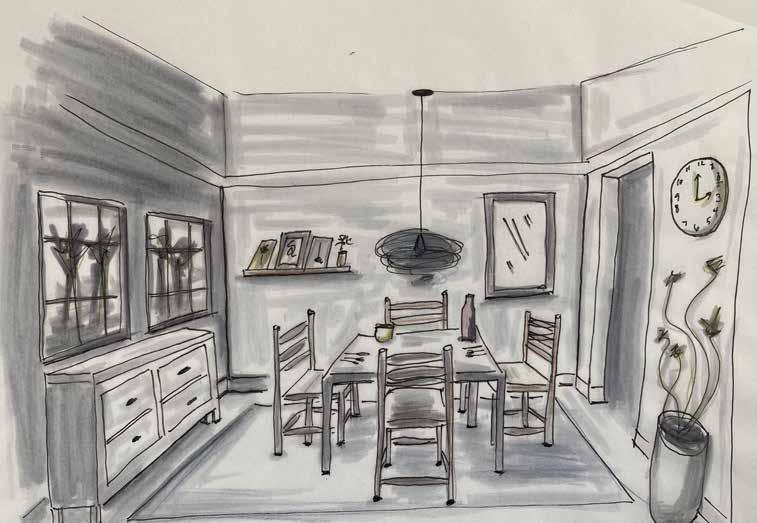
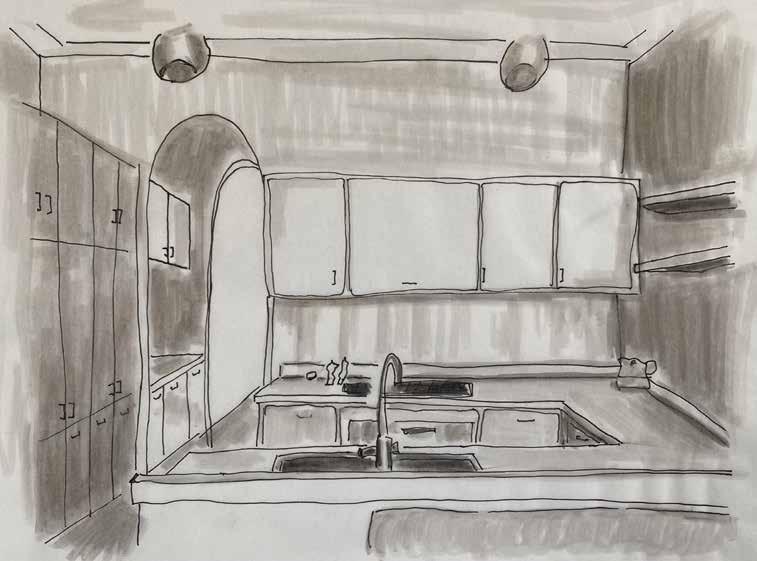
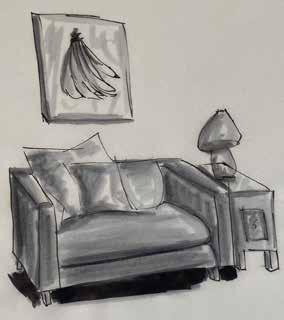
CONSTRUCTION DOCUMENTATION

In this project we used AutoCAD to draft a residential floor plan and create a full set of construction documentation including a furniture plan, power plan, finish plan, reflected ceiling plan, bathroom elevations, and corresponding legends and schedules.
