POR TFOLIO.
ARCHITECTURE SELECTED WORK
2020-2023
KIKI WANDANINE
16/10/2001
+62 812-1719-5529
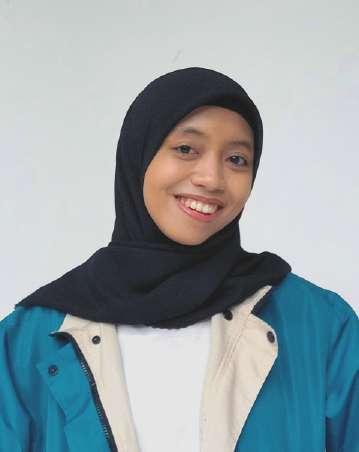
kikiwandanine@gmail.com
kikiwanda9
Jalan Pattimura 102B, Tertek, Tulungagung, Jawa Timur behance.net/kikiwandanine linkedin.com/in/kikiwandanine
issuu.com/kikiwandanine

 KIKI WANDANINE
Undergraduate Architecture Student
KIKI WANDANINE
Undergraduate Architecture Student
Curriculum Vitae
EDUCATIONAL BACKGROUND
2020 - Present
Institut Teknologi Sepuluh Nopember | Surabaya, Indonesia
Bachelor of Architecture - GPA 3.75/4.00
2017 - 2020
SMA Negeri 1 Kedungwaru | Tulungagung, Indonesia
Senior High School - Major in Mathematics and Science
EXPERIENCES
2022 - Present
Coordinator of Talkshow Archproject 2023
ArchProject 2023
2023 - Present
Assistant Bureau of Student Expertise
HIMA STHAPATI ITS
2021 - 2022
Volunteer | Media and Information Division
ITS International Office
Aug 2022 - Oct 2022
Coordinator of Exhibition Division
KTA-I ITS
Sept 2022
Staff of Basic Media Schooling 2022
HIMA STHAPATI ITS
HONORS AND REWARDS
2023
Top 15 of Archfest National Architecture Competition
HIMAARTA the University of Petra
2022
Top 20 of WAW National Architecture Competition
the University of Warmadewa Bali
2022
Winner of Program Kreativitas Mahasiswa (PKM) funding
Ditjen Diktiristek Indonesia
2021
The 5th Winner of CONCRETE Architecture Competition
HIMA STHAPATI ITS
Sept 2022
Staff of Media and Community Partnership
FUTUREST SRE ITS
Sept 2022
Staff of Media and Community Partnership
FUTUREST SRE ITS
2021 - 2022
Staff of Publication, Documentation, Decoration
ILITS FORDA Tulungagung 2022
Jul 2021 - Aug 2021
Staff of Publication, Documentation, Decoration
ILITS FORDA Tulungagung 2022
SKILLS
Software SketchUp
Rhinoceros 3D
AutoCAD
Corel Draw
Adobe Illustrator
Enscape
LANGUAGES
Indonesian (Native) English
Other Architectural Drawing
Layouting
Graphic Design
C ONTENT S. 04 Bale Cendhani | Residential 2021 01 Anthofoni | Soundscape Installation 2023 02 Beyond The Bridge | Social Empowerment House 2023 03 Reviving Pekarangan | Community Center 2023 05 Miscellanous
Anthofoni | Soundscape Installation
ADW National Architecture Competition 2023 (3 person team)
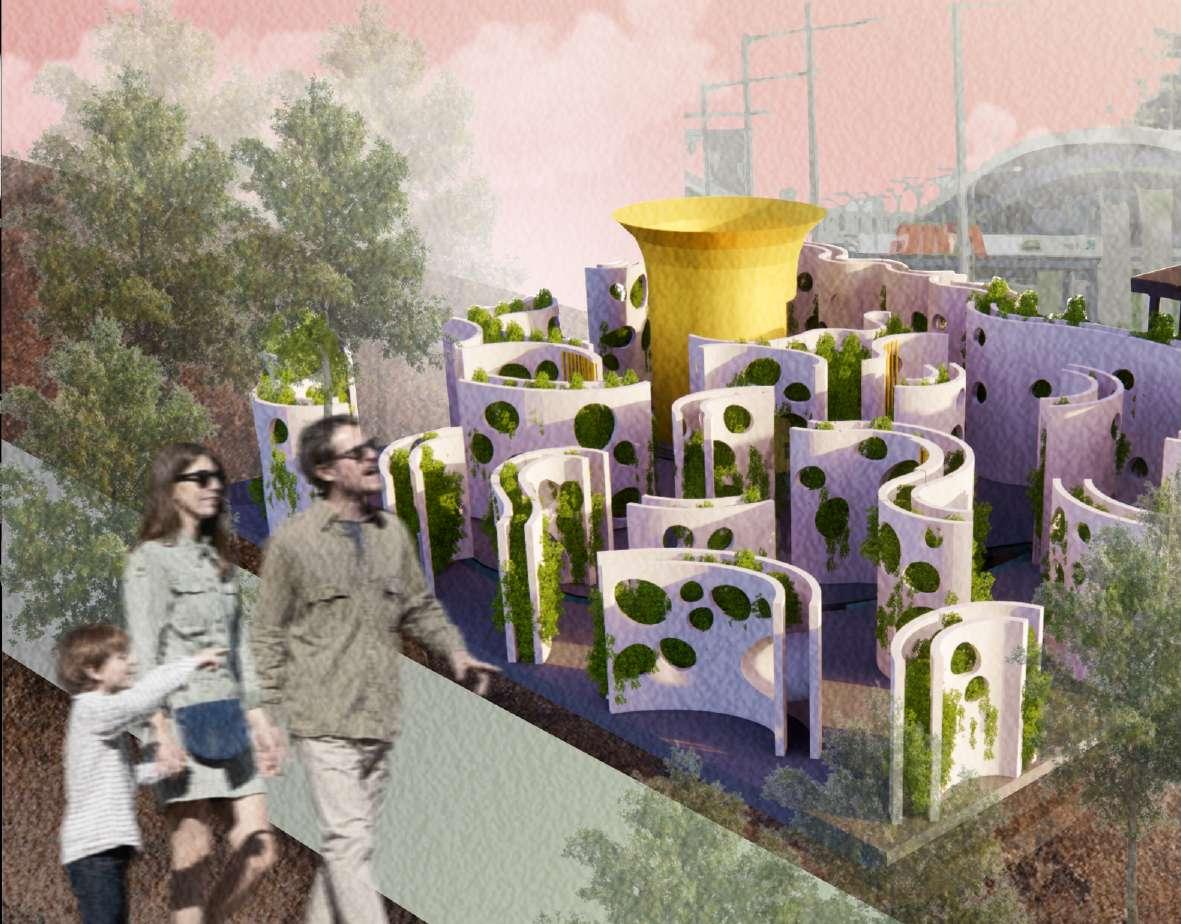

Parents and children are among the main visitors to Cattleya City Park. The city park is one of the destinations in the middle of the city that is easily accessiblewhenyouneedaplacetorestforawhilefromthehustleandbustleofthecity. However, basicallyadults and children have different sensitivityto sound and howto transferit into feeling. Based on this,"Anthofoni"is here to present a soundscape that is able to give a different perception and emotion to visitors. It is an experiment using contradictory sound to deliver a series of surprisingandthoughtprovocativeexperiences
the hustle and bustle of urban life is fast-paced and dense, creating great noise

people want to take a short break from the busy city routine kids & adults have different destination preferences, different amounts of energy, different perceptions and sound sensitivity



destinations that are too far just for a short break from the hustle bustle of the city
Anthofoni provides a new experience for both adults and children, in the middle of the city by utilizing sound
01
Experiment with Antithetical Sound to Provoke Sound Sensitivity and Different Emotion in Adults and Kids




A B 0 1 3
TAMPAK DEPAN TAMPAK KANAN TAMPAK BELAKANG TAMPAK KIRI
SketchUp, Enscape, CorelDraw
Beyond The Bridge | Social Empowerment House
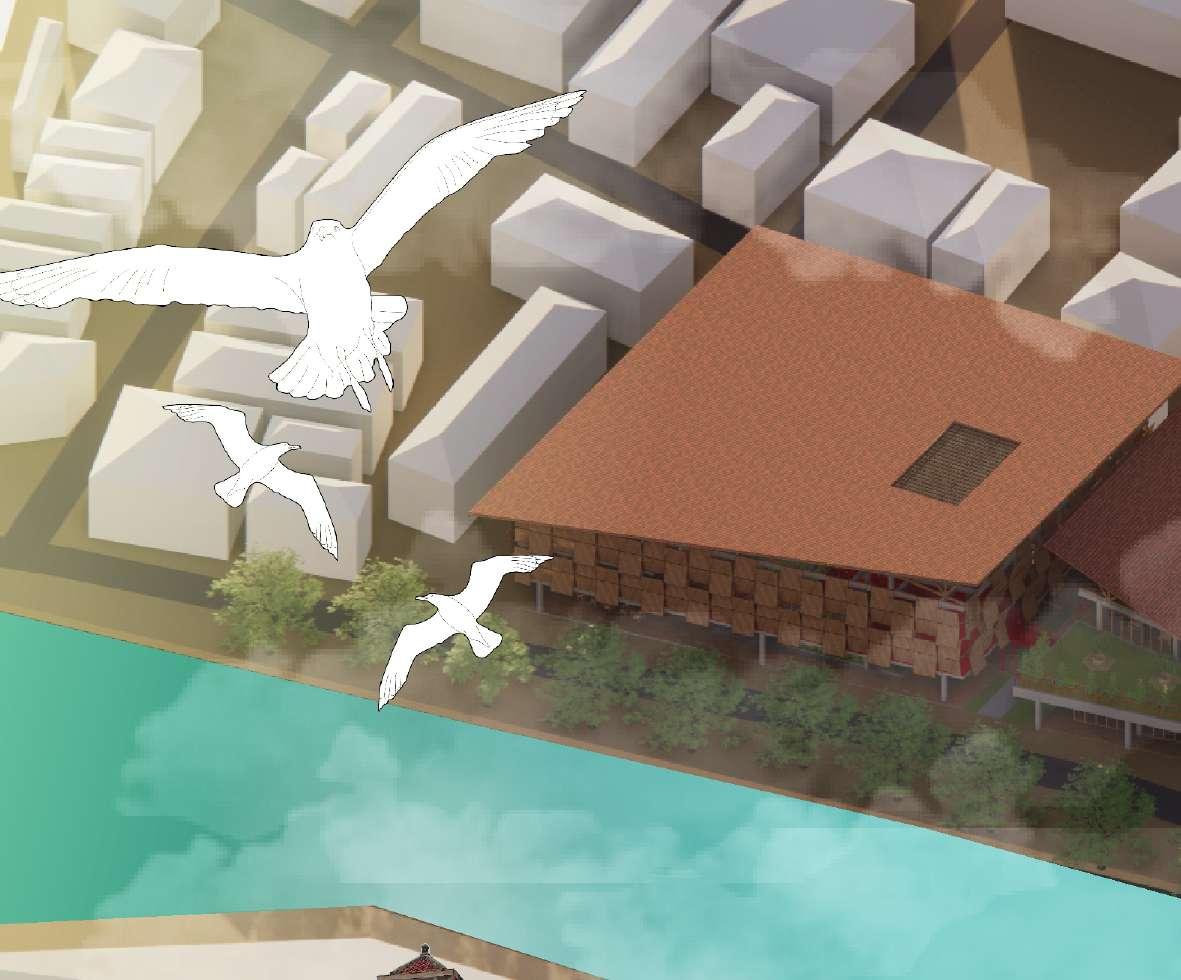
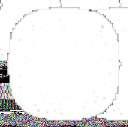
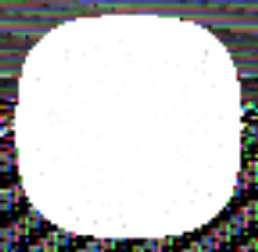


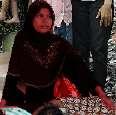


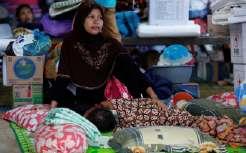
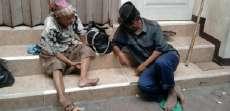
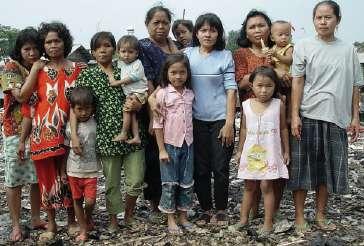

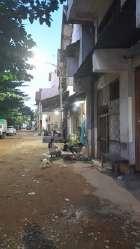

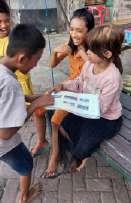

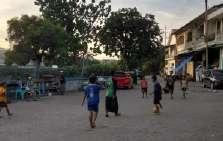
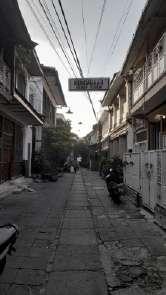




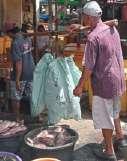
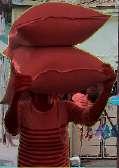
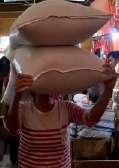
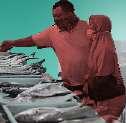
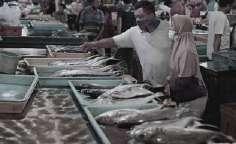

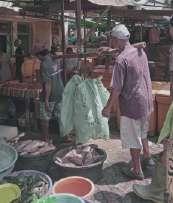
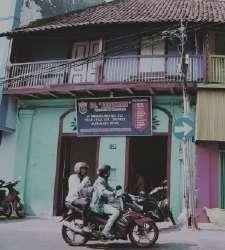

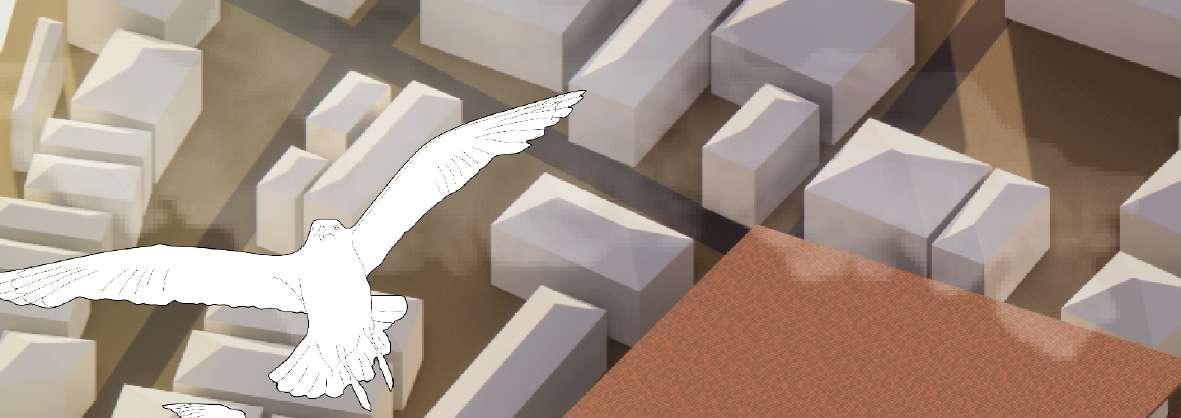
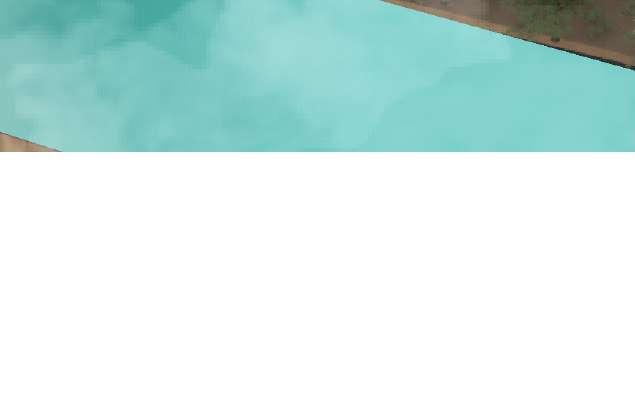

02
Third-Year Academic Project
COMMUNITY
Hiruk pikuk Pasar Pabean, kawasan heritage Kota Lama Surabaya
Tunawisma bagian dari masyarakat Pabean yang jarang diperhatikan
“Beyond The Bridge” menghancurkan batasan & melakukan pemberdayaan homeless dengan pendekatan kepada masyarakat melalui arsitektur


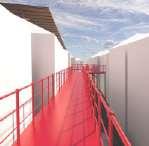
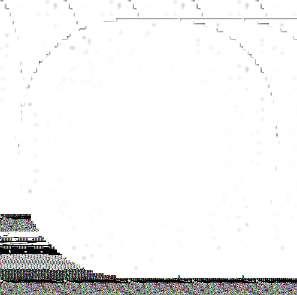






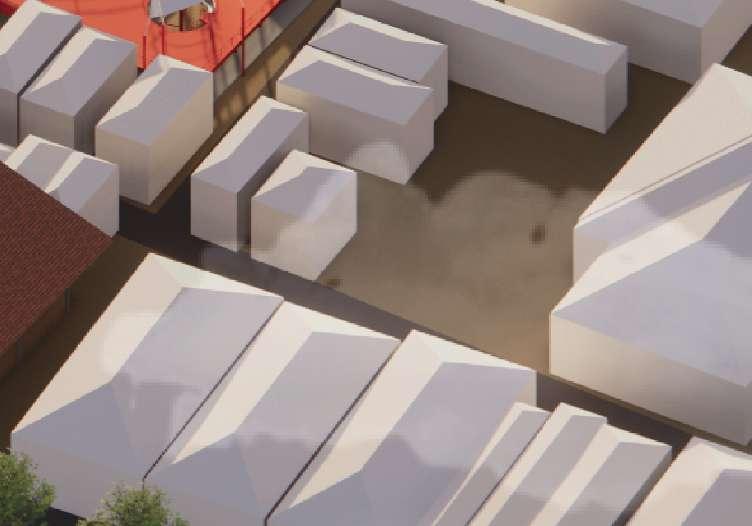















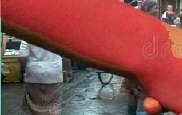
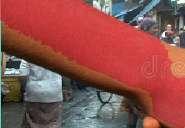

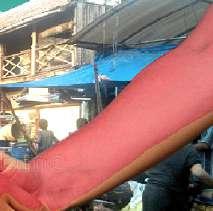





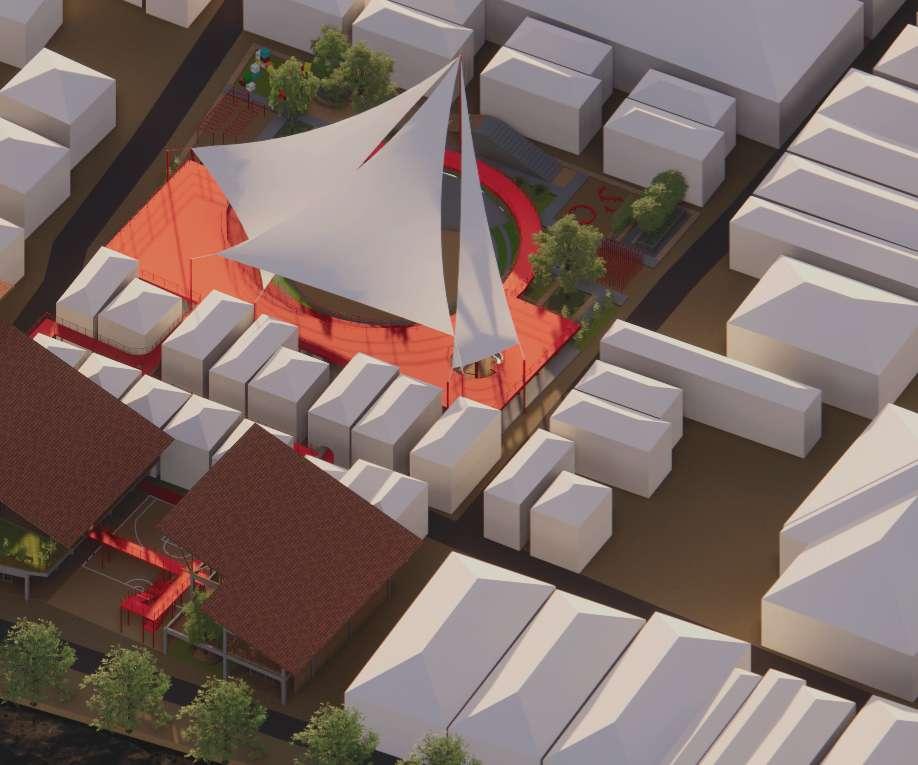
SketchUp, Enscape, CorelDraw
Tunawisma menjadi bagian dari masyarakat dan memori Pabean
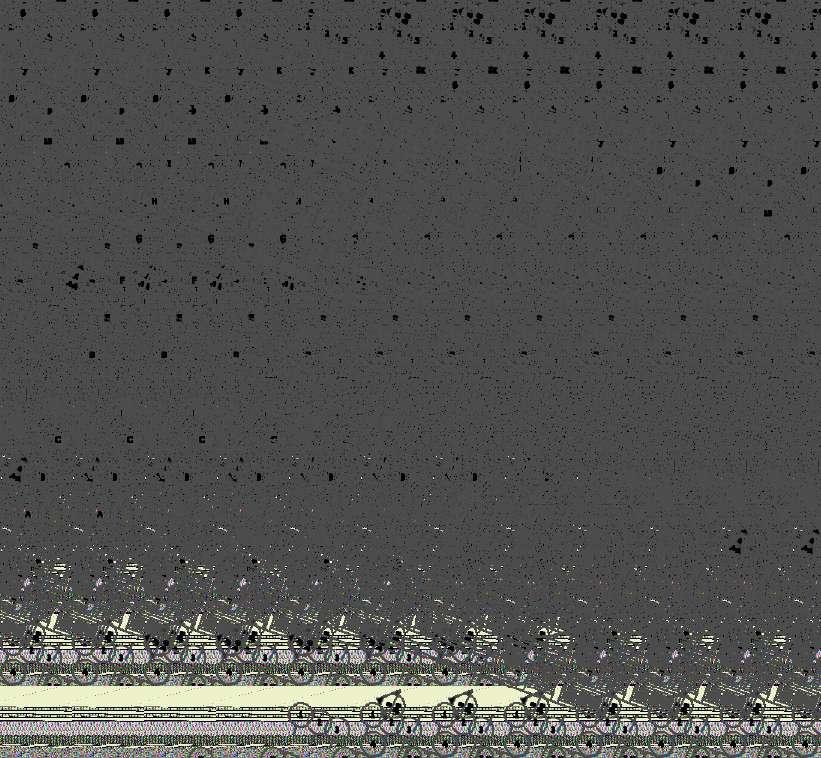
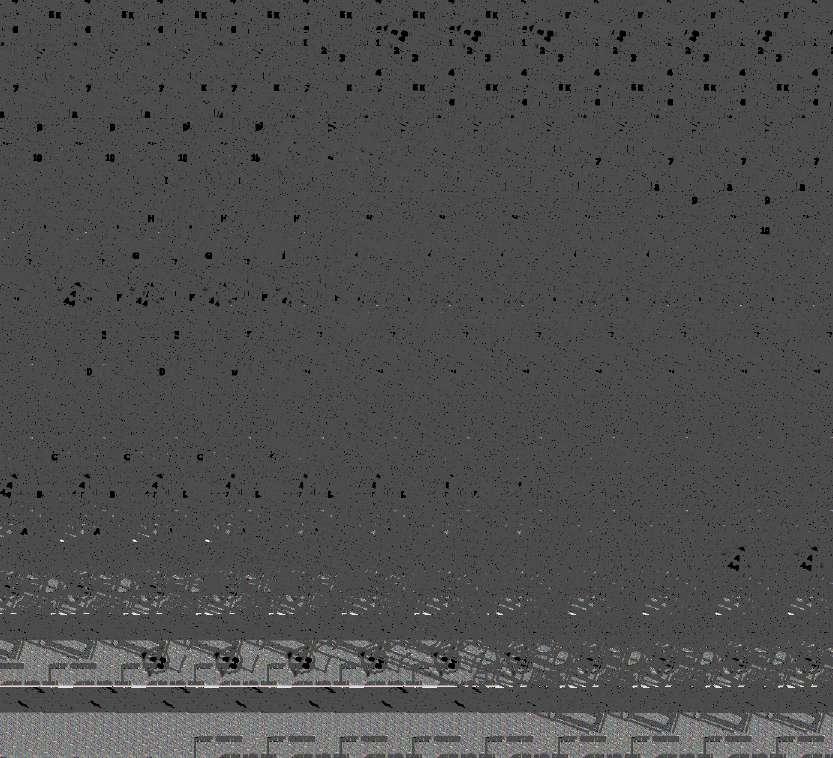
DENAH LANTAI 1 BLENDING WITH SURROUNDING solid solid solid void void ORGANIC FORM represent homeless’s characteristic (homeless’s memories) SQUARE FORM represent kampoeng’s characteristic (community’s memories) Homeless Rehabilitation Center Mass Community Center Mass BRIDGE above the market center center CENTRALITY RADIOSITY OBJECTIFICATION - MOVEMENT SOLID VOID FINAL FORM
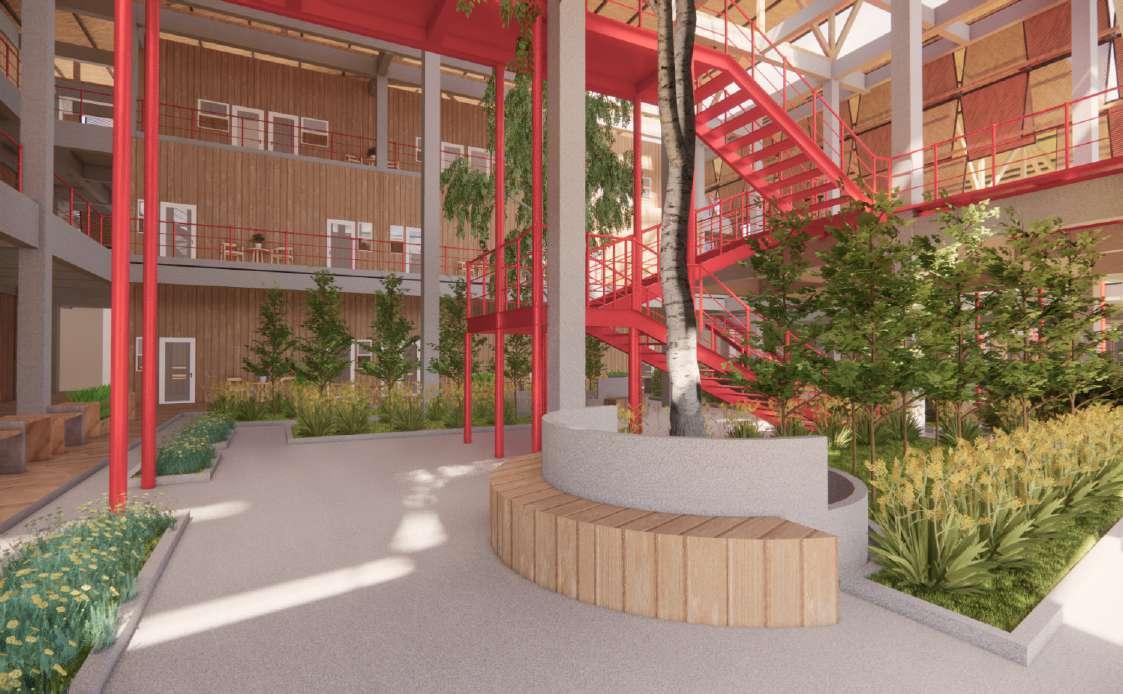

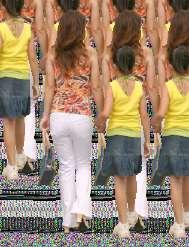
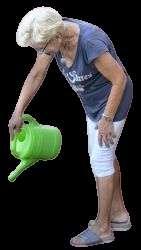

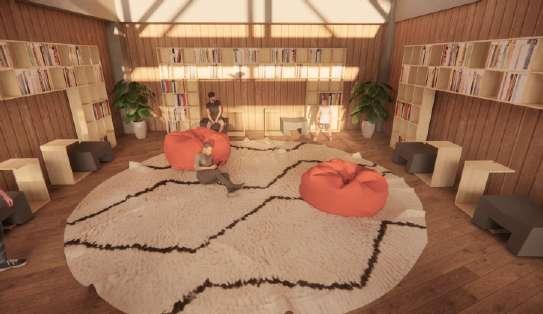




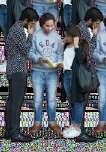

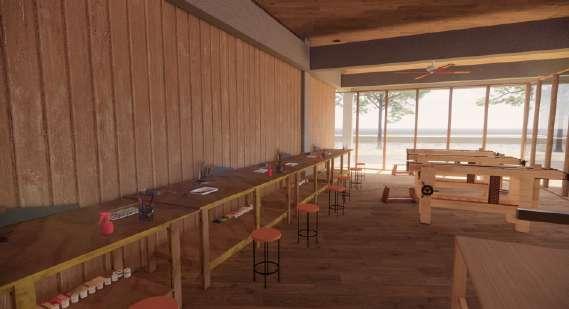
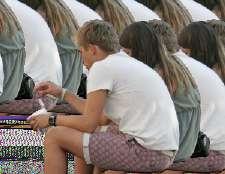
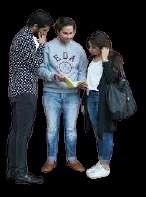
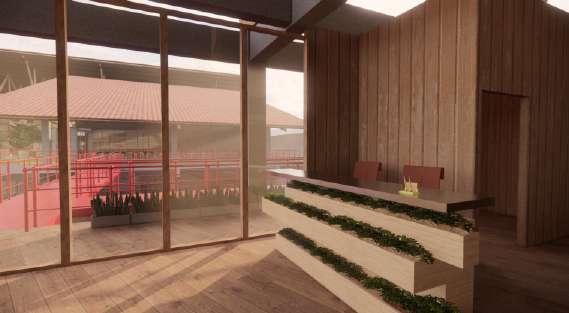


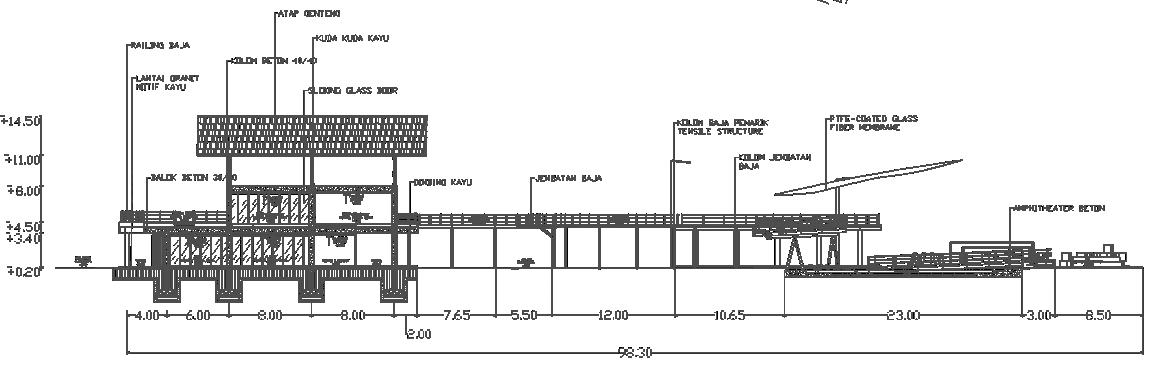
 POTONGAN A-A
POTONGAN B-B
POTONGAN A-A
POTONGAN B-B

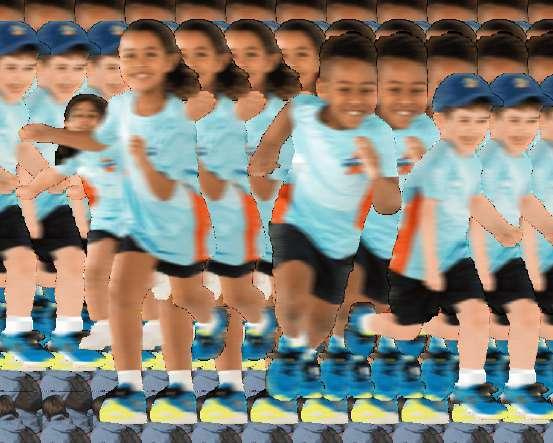
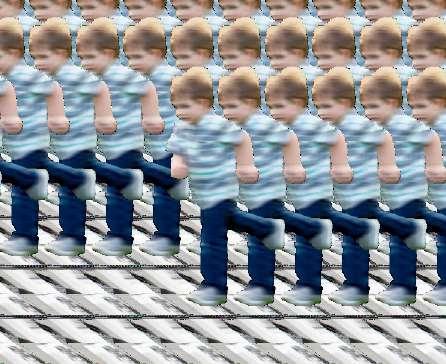
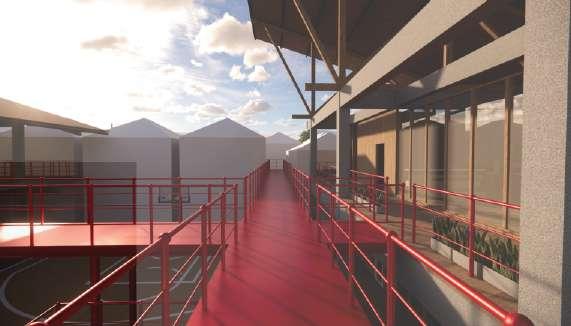
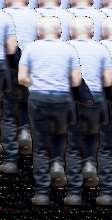
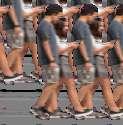



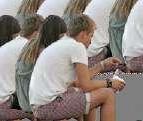

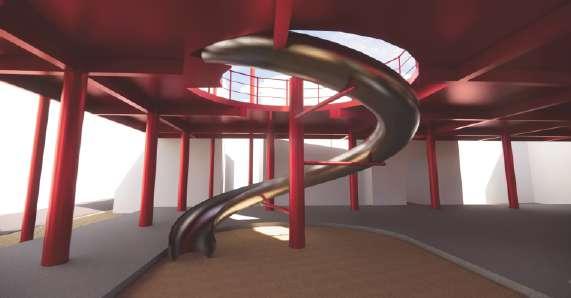

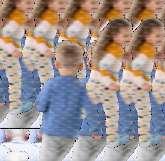

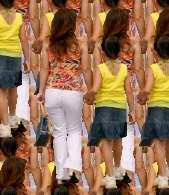
Reviving Pekarangan | Community Center

WEX International
03
Architecture Competition 2023 (3 person team)
In the high-density urban area of Kampung Code Jogja, however, such communal spaces are hard to come by, leaving underprivilleged communities with few options for recreation and social interaction. By creating a new communal space in the heart of Kampung Code, we aim to revive the traditional concept of pekarangan and make it relevant to contemporary urban life. Our design will incorporate innovative elements that respond to the needs and challeges of urban environments, while still honoring the historical significance of pekarangan as communal space.
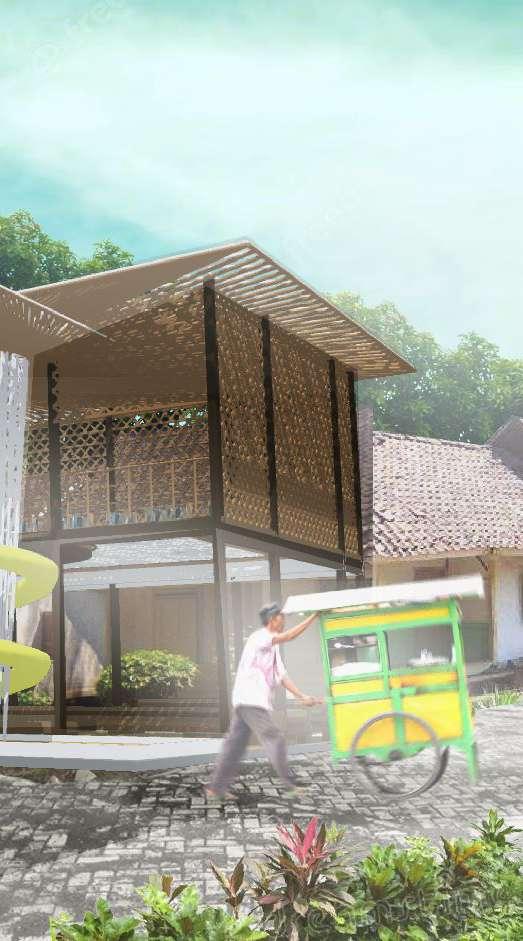

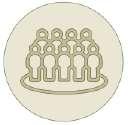

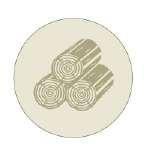
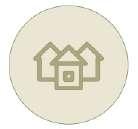
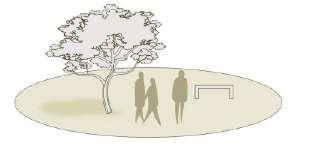
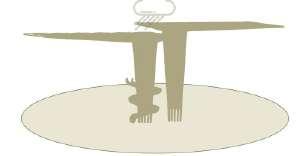
Pekarangan
SketchUp, Enscape, Adobe Illustrator
Underprivilledge Kampong Code Local Community High Density Social Rise Local Material Rain Water Harvesting
Analogy
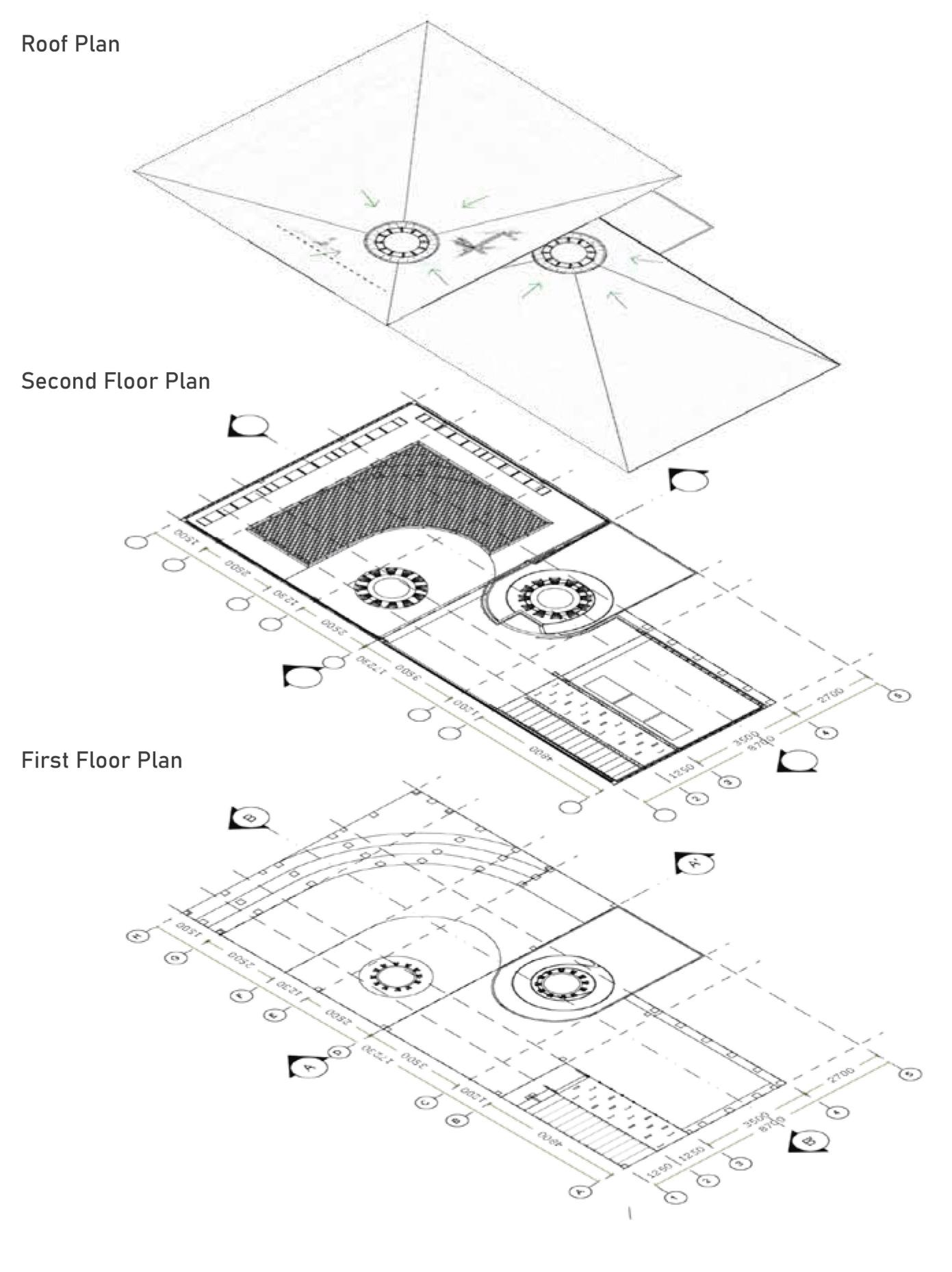
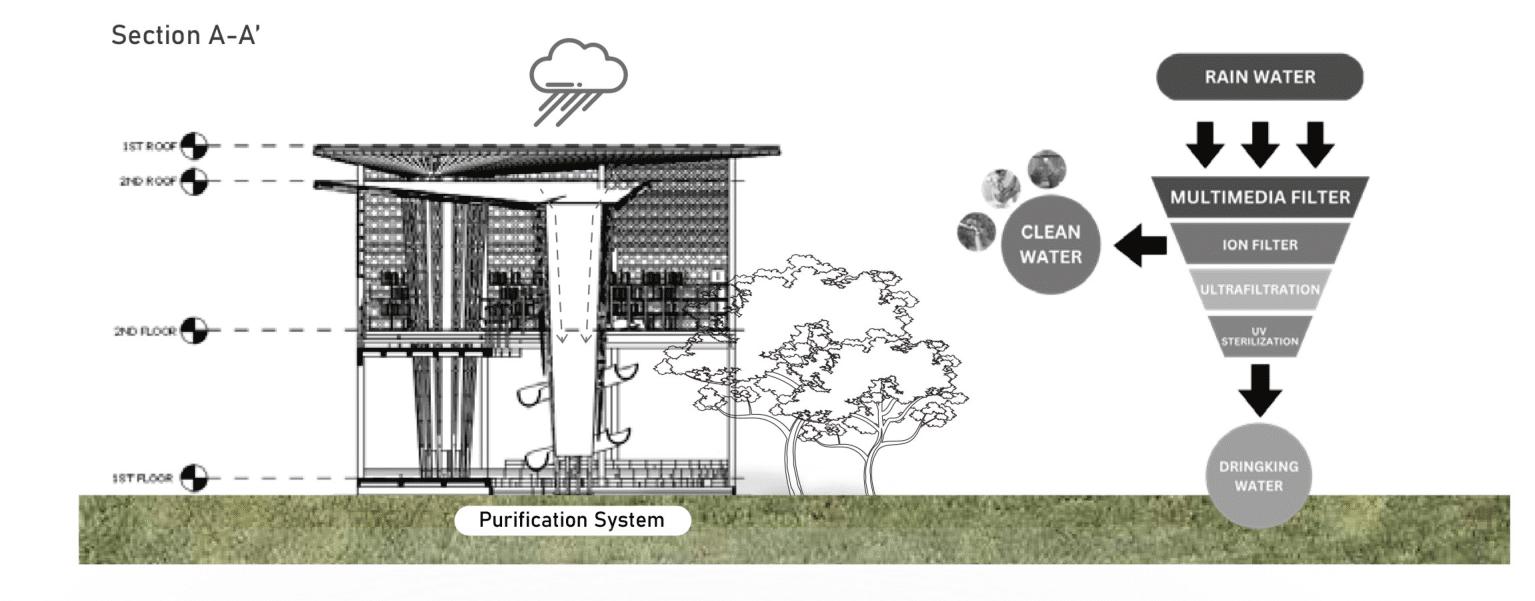
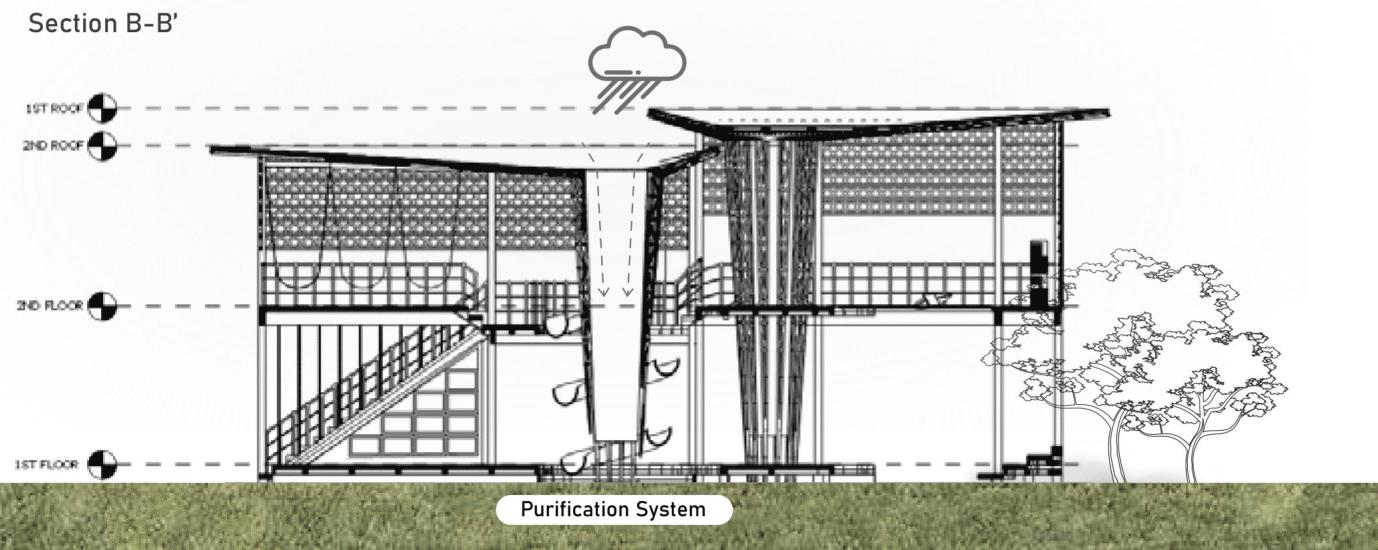
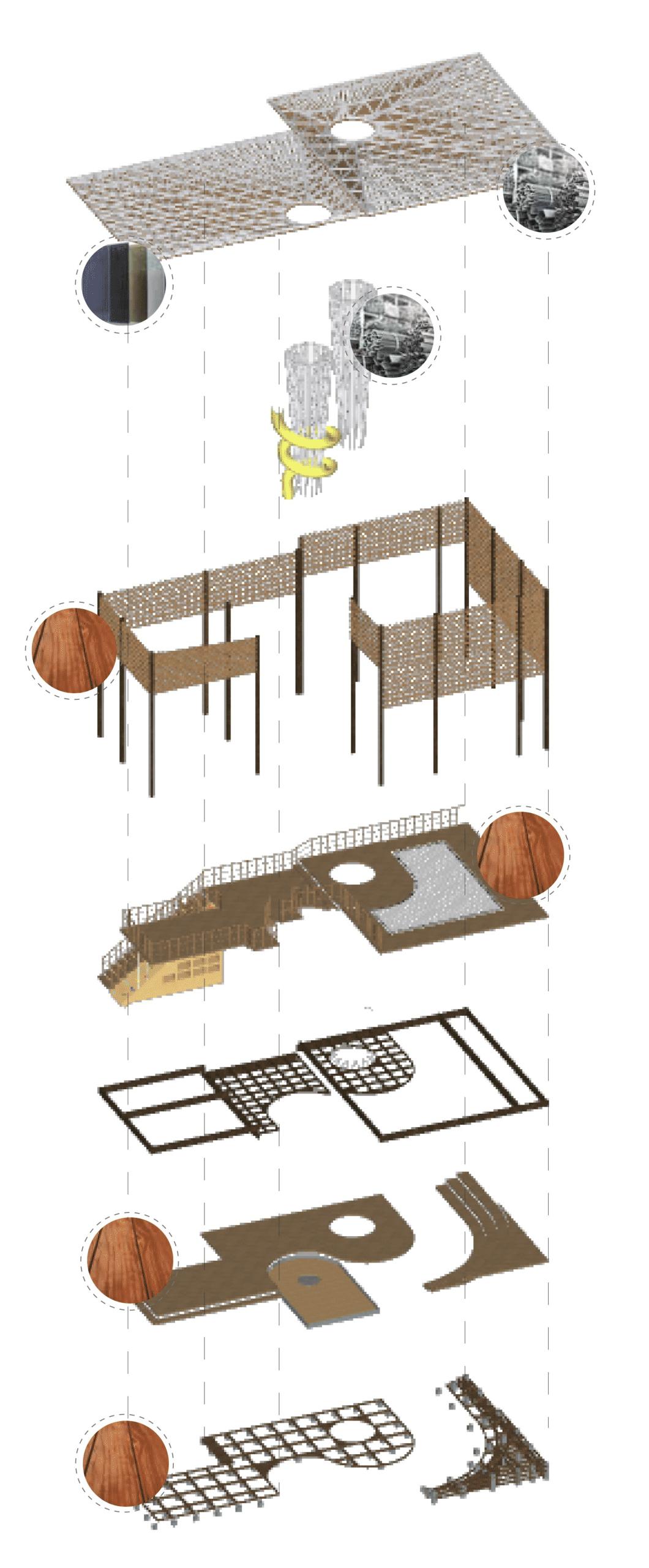

Roof Plan
Floor Plan
Floor Plan
Second
First
Section A-A
Section B-B
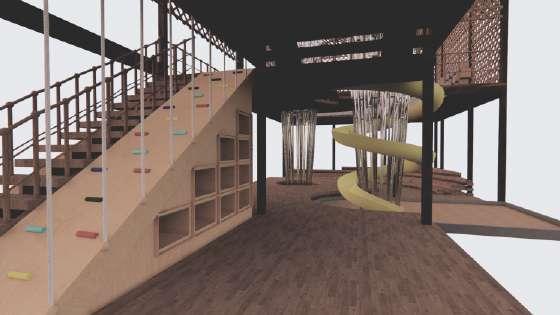


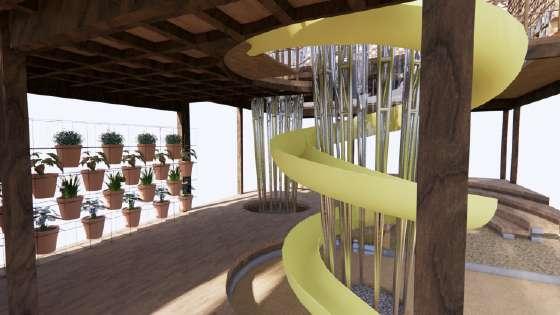


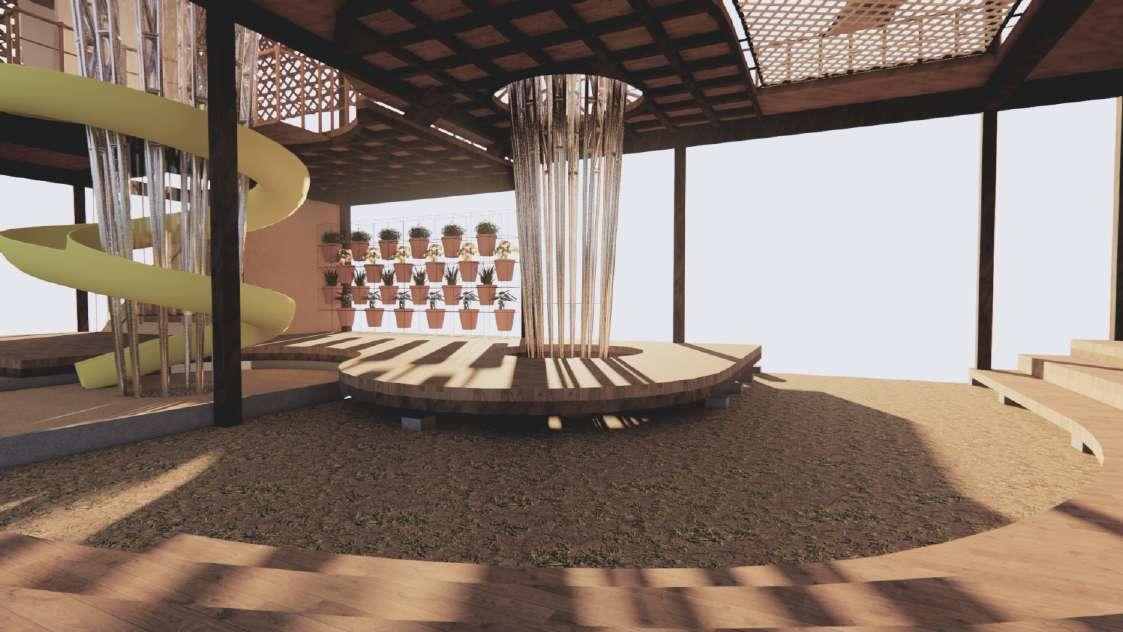
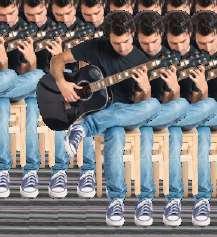

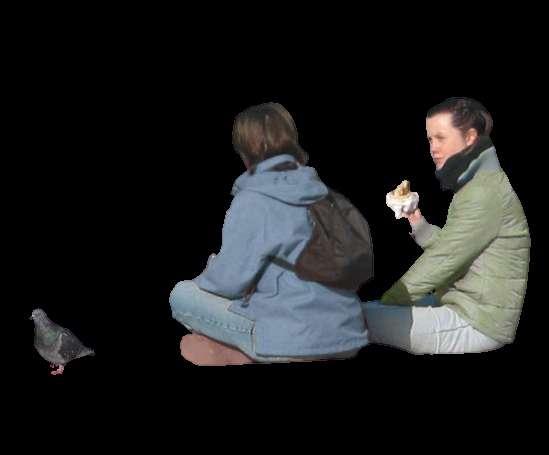
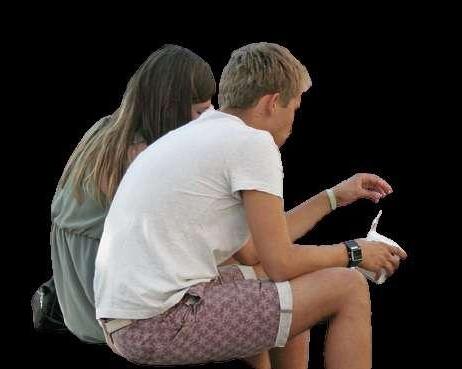
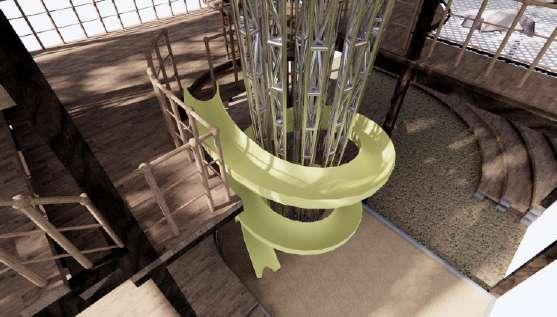

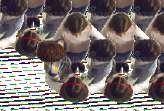

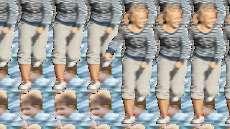
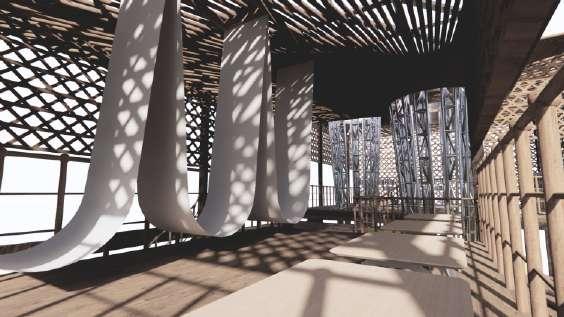
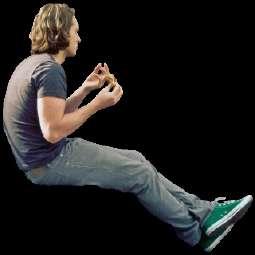


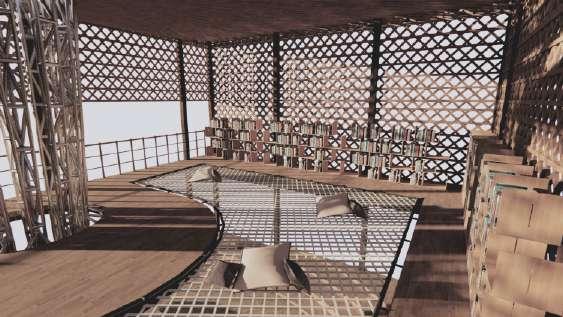

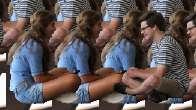

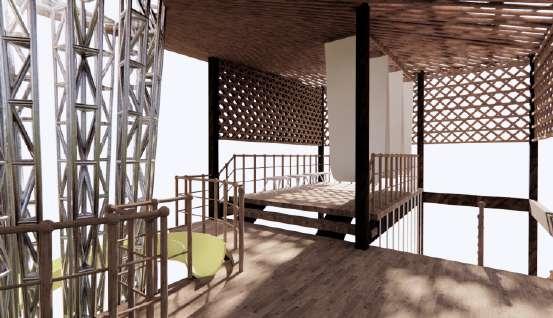
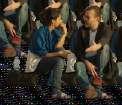
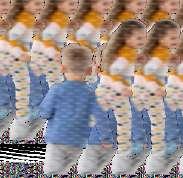
04 Bale Cendhani | Residential
Second-Year Academic Project
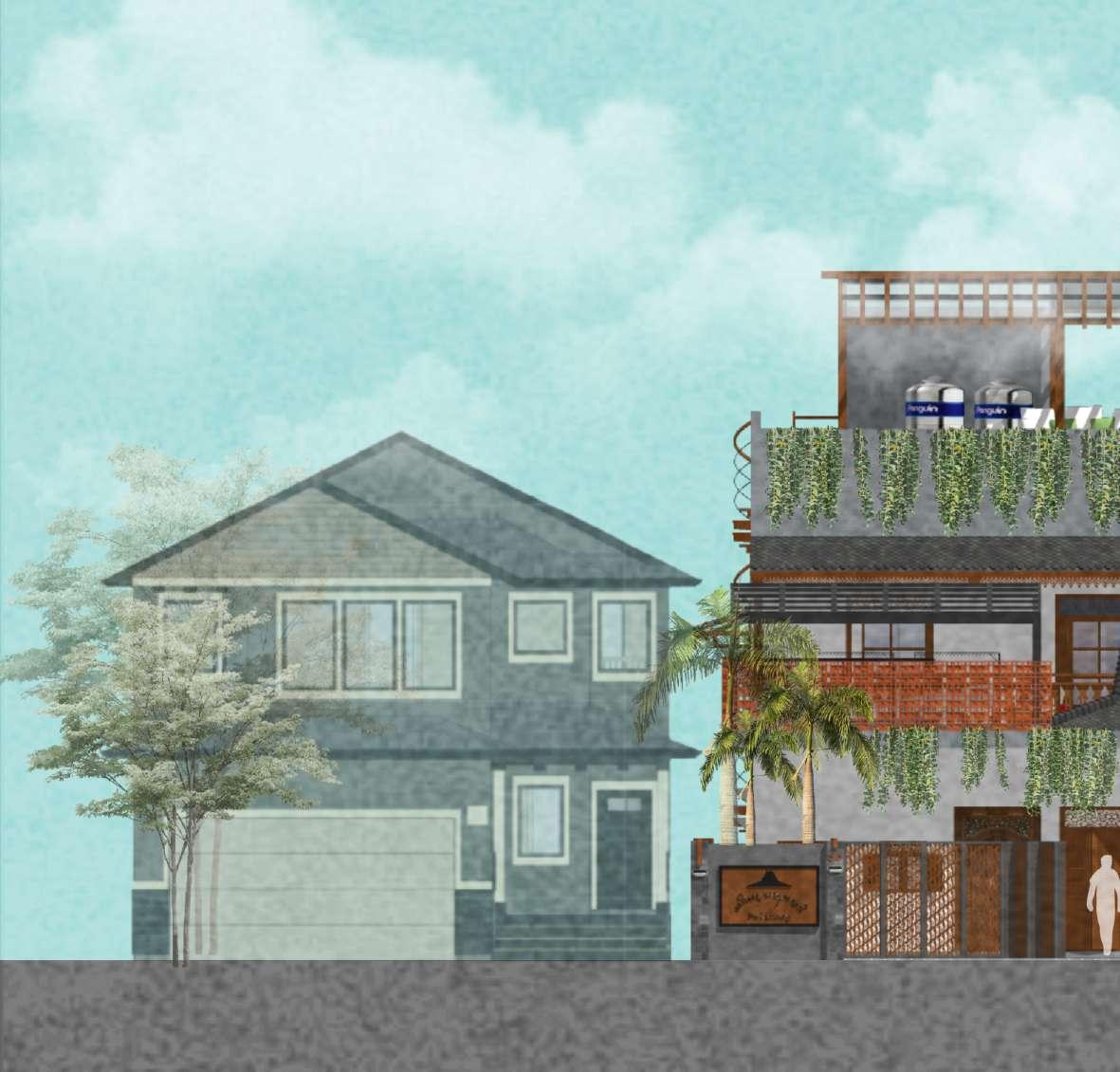
"Bale Cendhani" is a Laundry business house in Tulungagung. Bale in Javanese means home and Cendhani in Sanskrit means rest. This residence presents the client's nostalgic impression of his old house in Semarang. Javanese patterns are combined with warm colors and tropical architecture to bring a homie feel to your home.
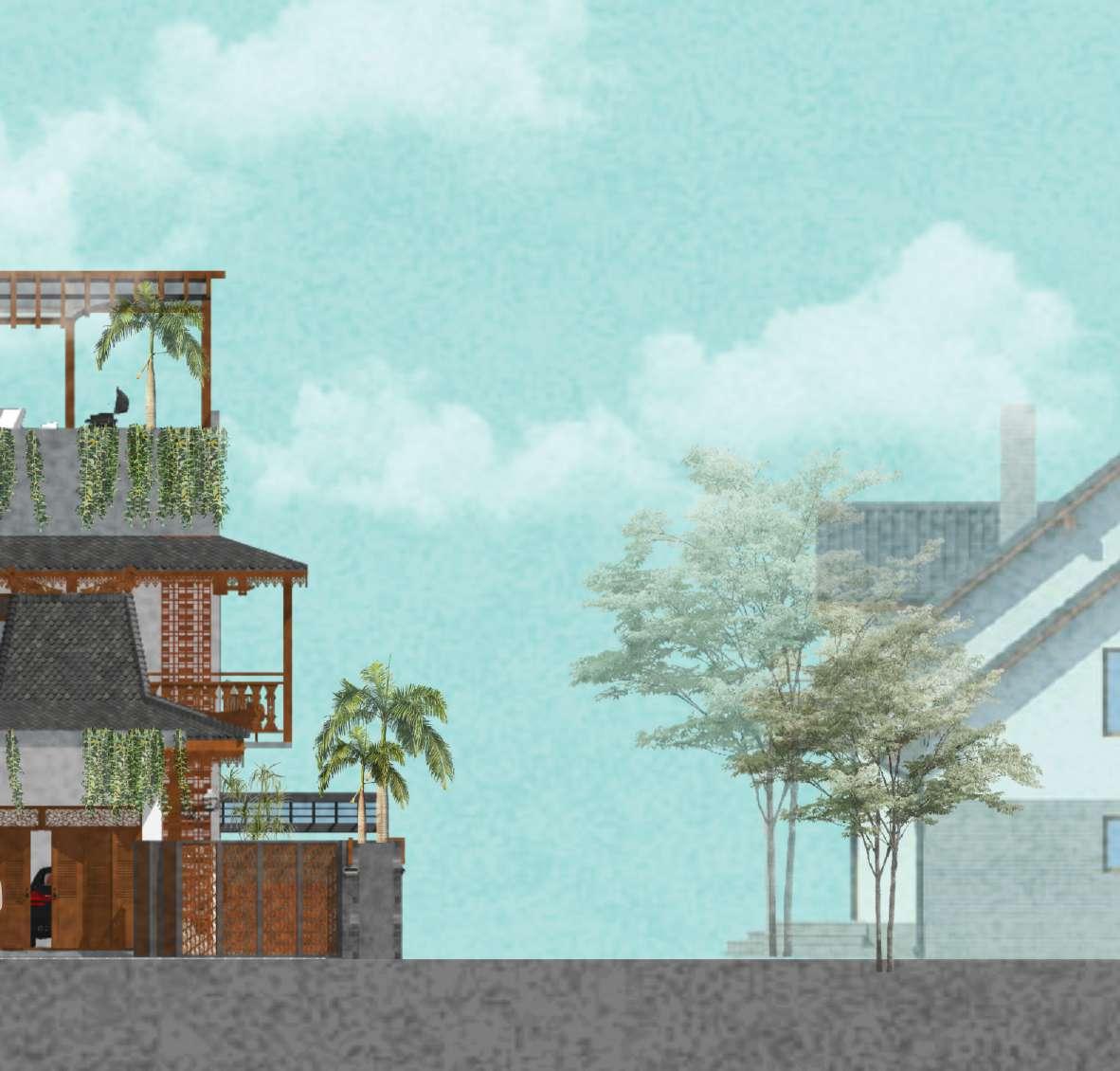
SketchUp, Enscape, CorelDraw
Daylight optimization by selecting materials such as rosters and glass blocks, mass separation, and openings.
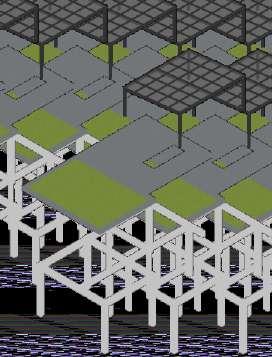


Air blowing from the south is maximized by the separation of the masses, making the northernmost mass higher, and openings. The joglo area is used to remove hot air from inside thehouse.
The use of a sloping roof to drain rainwater onto the ground and the use of a green roof to store rainwater as a roof cooler
Concrete beam and column structural system Greenroof roofandflatsolarcanopy

MASS 2
Concrete beam and column structuralsystem.Greenroof
MASS 3
Joglo structural system with teak woodmaterial.Usingashingleroof
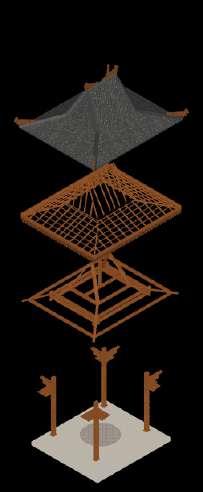
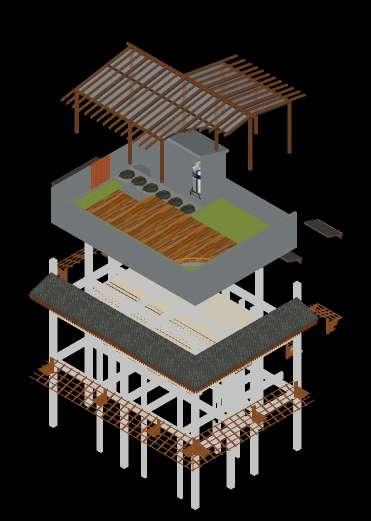
Beam and column structural system. Concrete roofwith flat solar canopy
 MASS 1
MASS 4
MASS 1
MASS 4
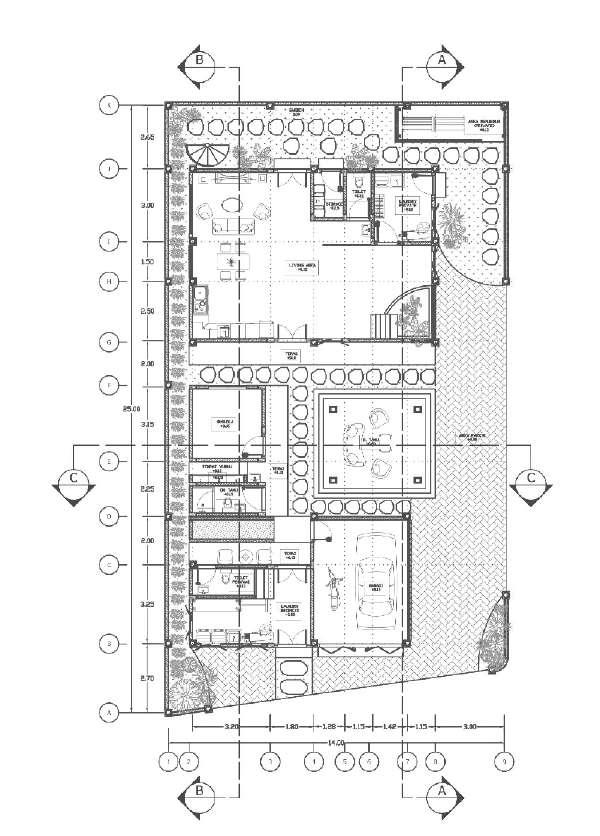
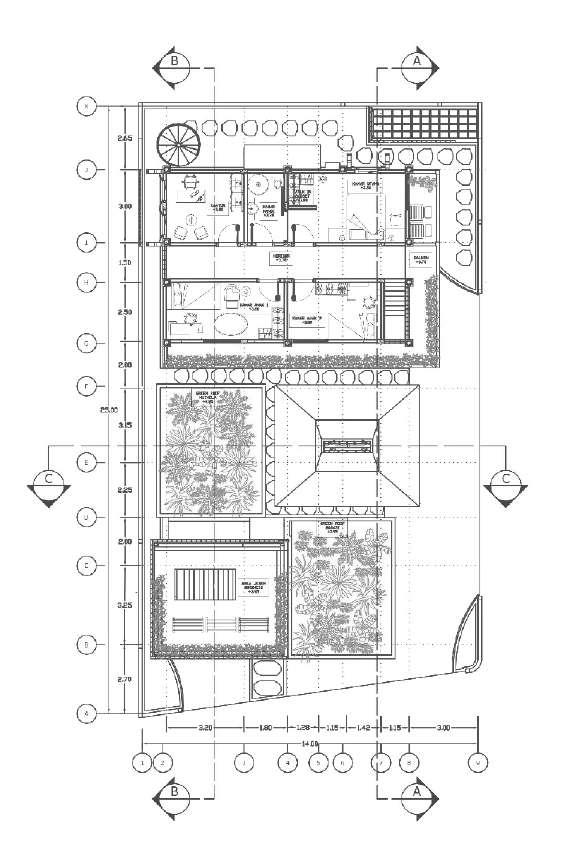
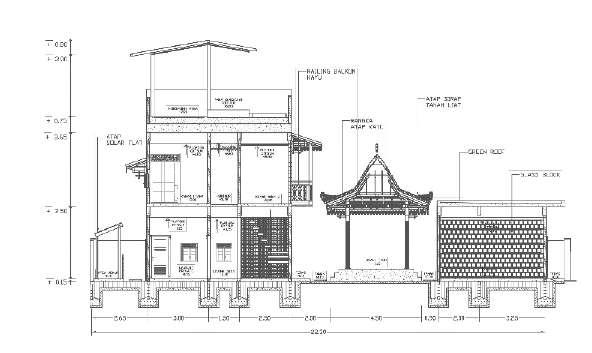
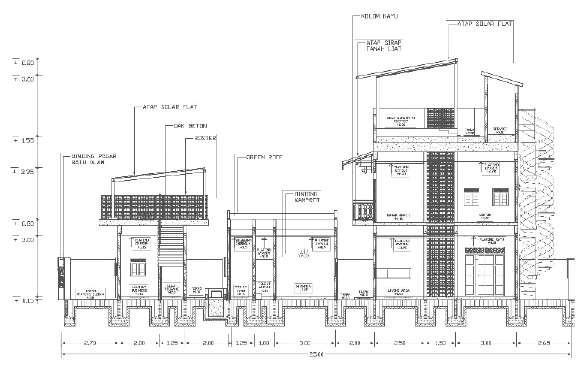
FLOOR 1 PLAN
FLOOR
2 PLAN
SECTION A-A SECTION B-B
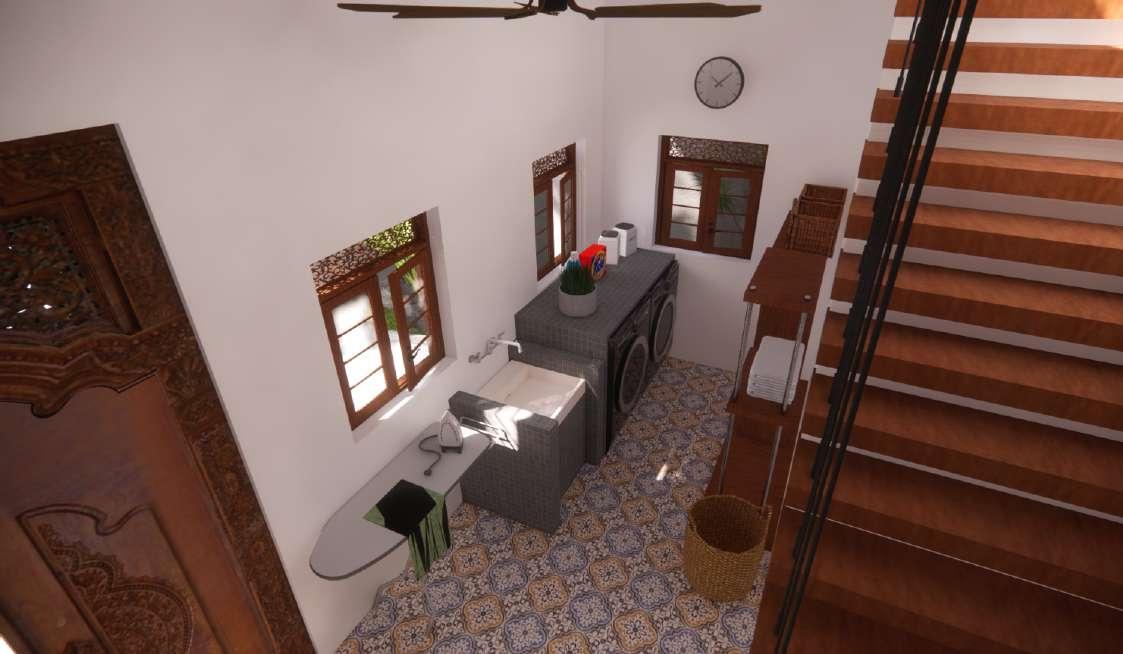
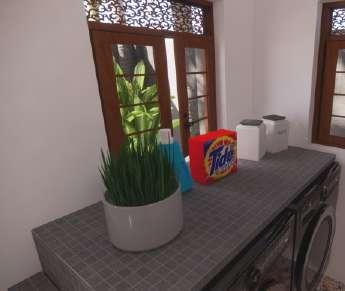

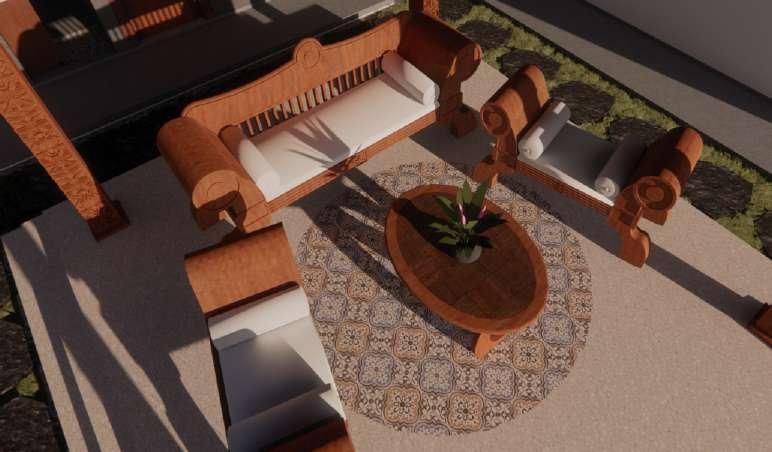
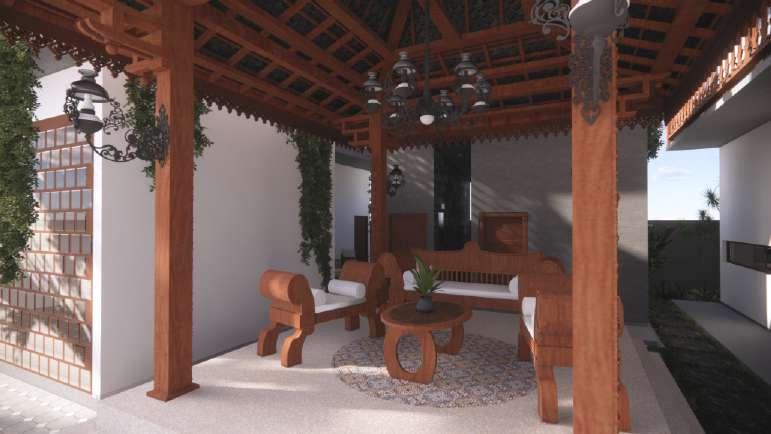
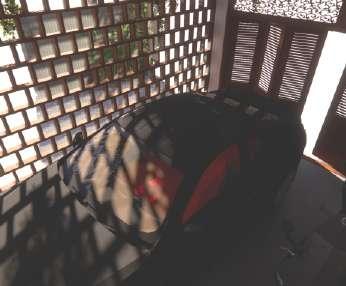
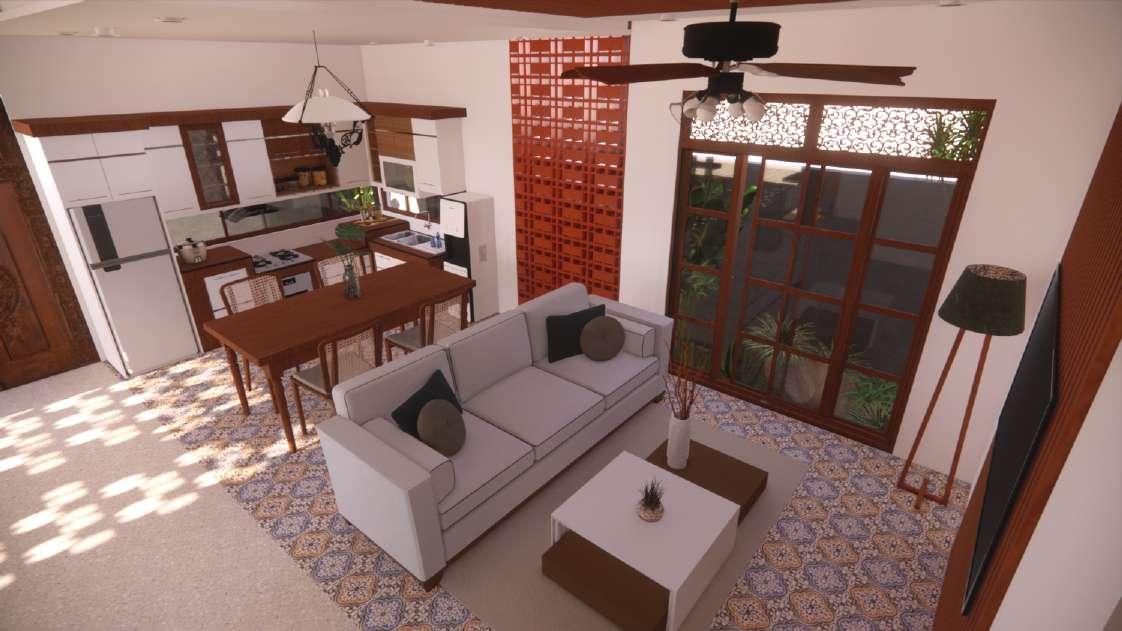

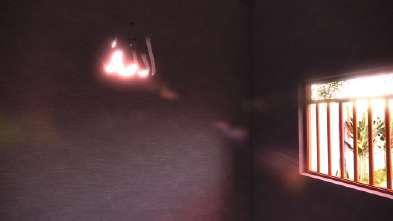
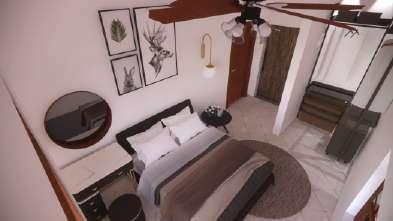
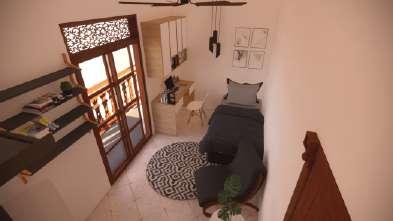


The Waterfall | Rental Office
Third-Year Academic Project
Spirit of Kalimas | Co-Working Space
WAW National Architecture Competition 2023
Daru Kindergarten | School
Second-Year Academic Project
Archideas | Terrace
CONCRETE Architecture Competition 2021
05
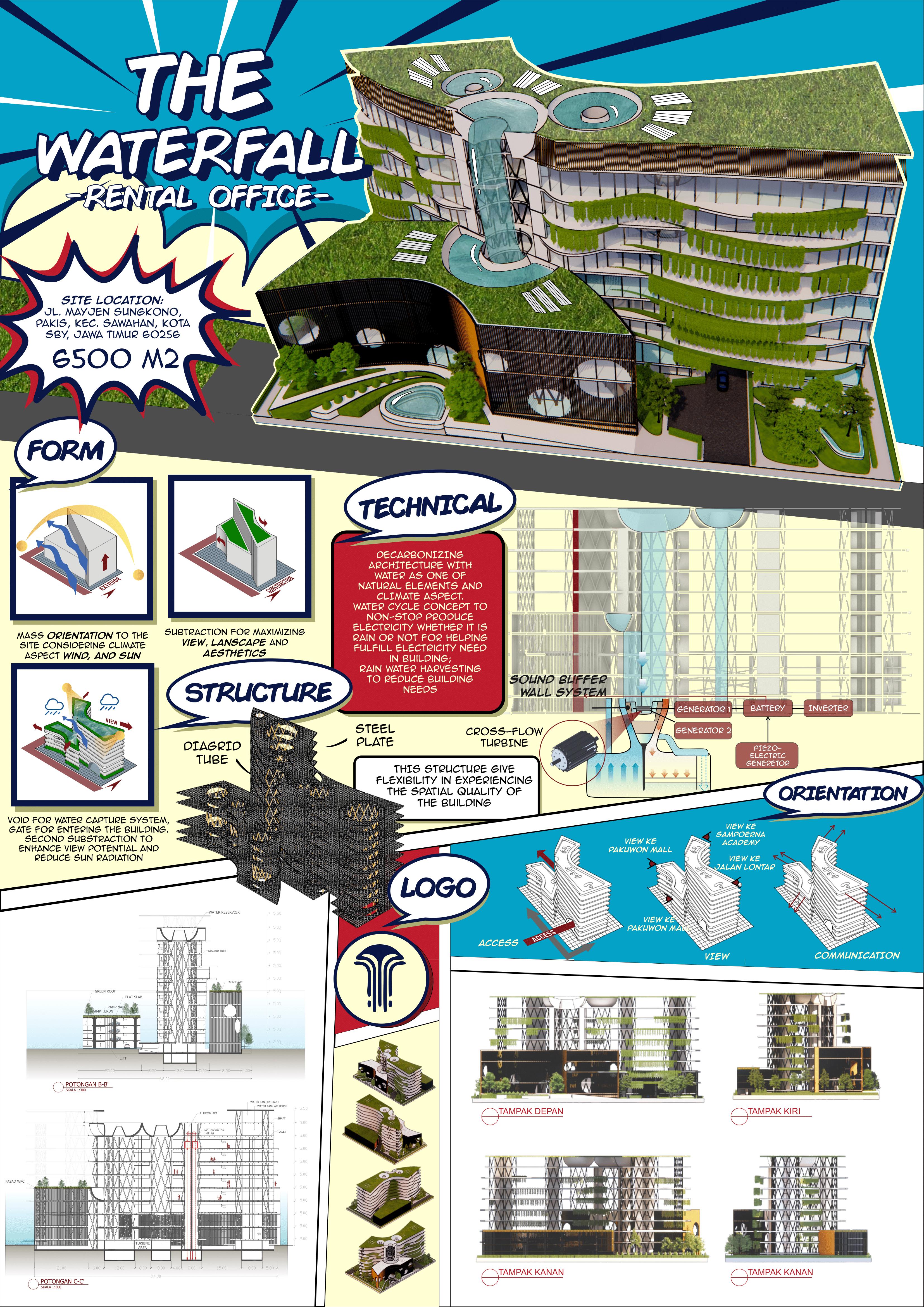
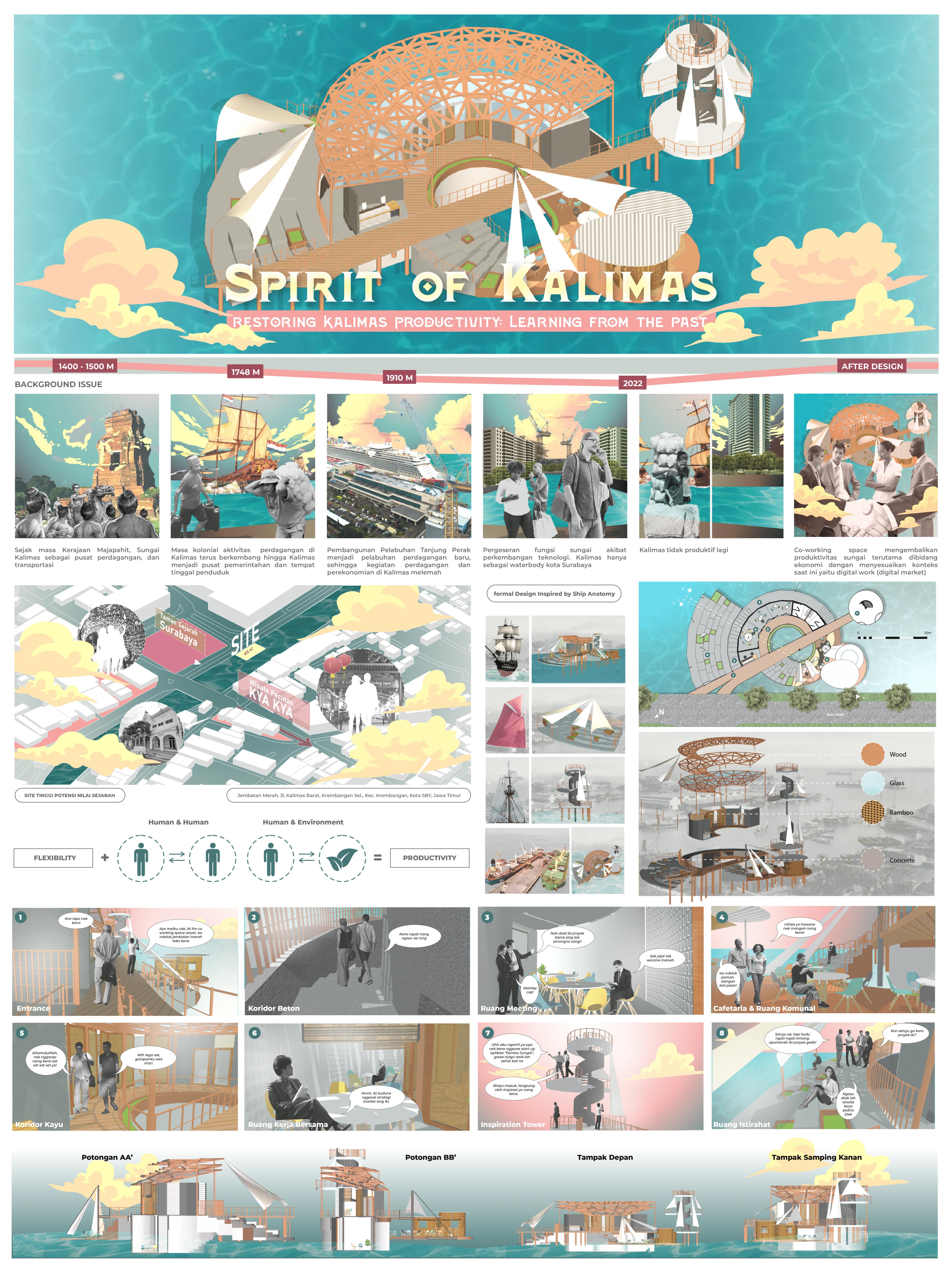
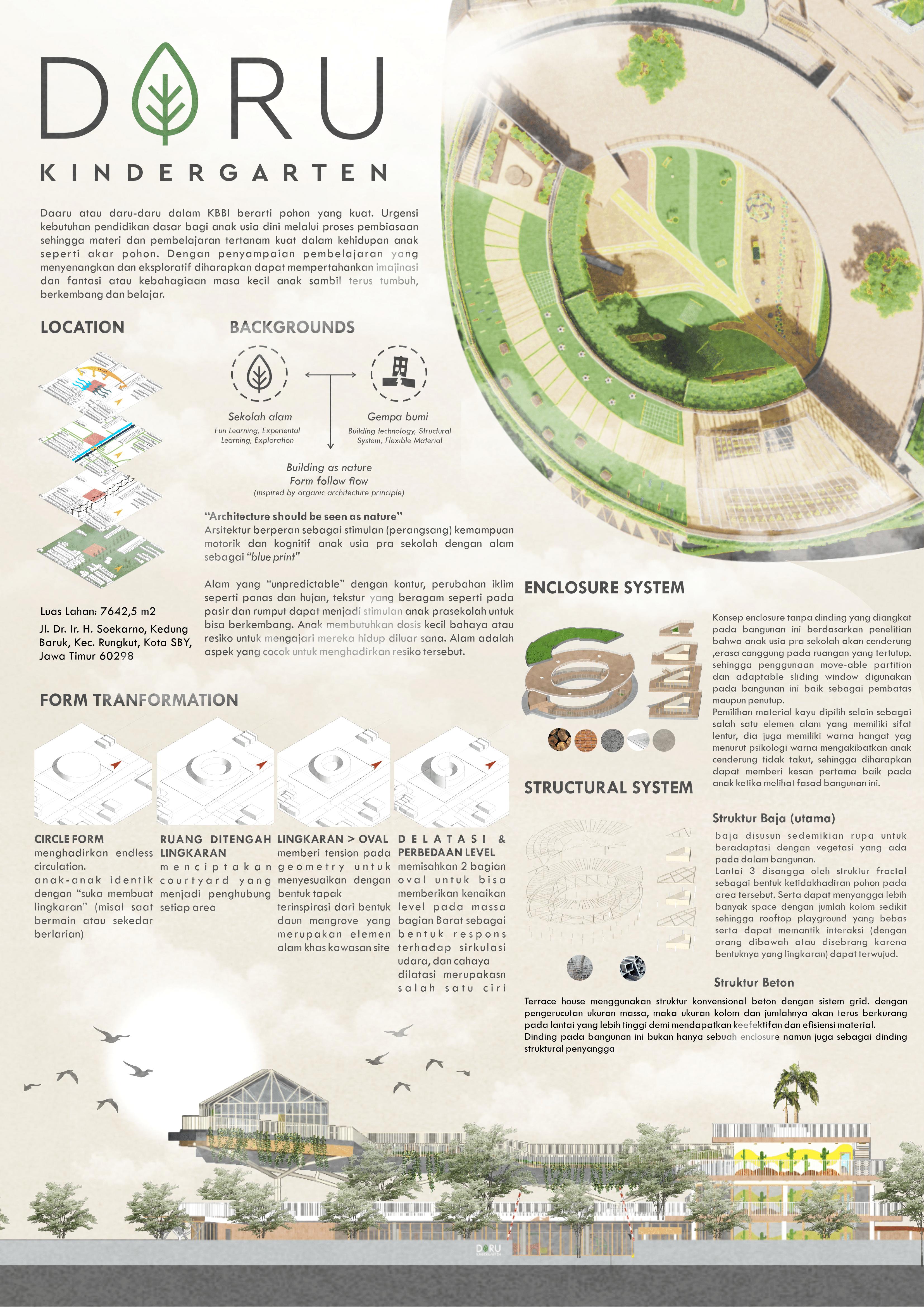
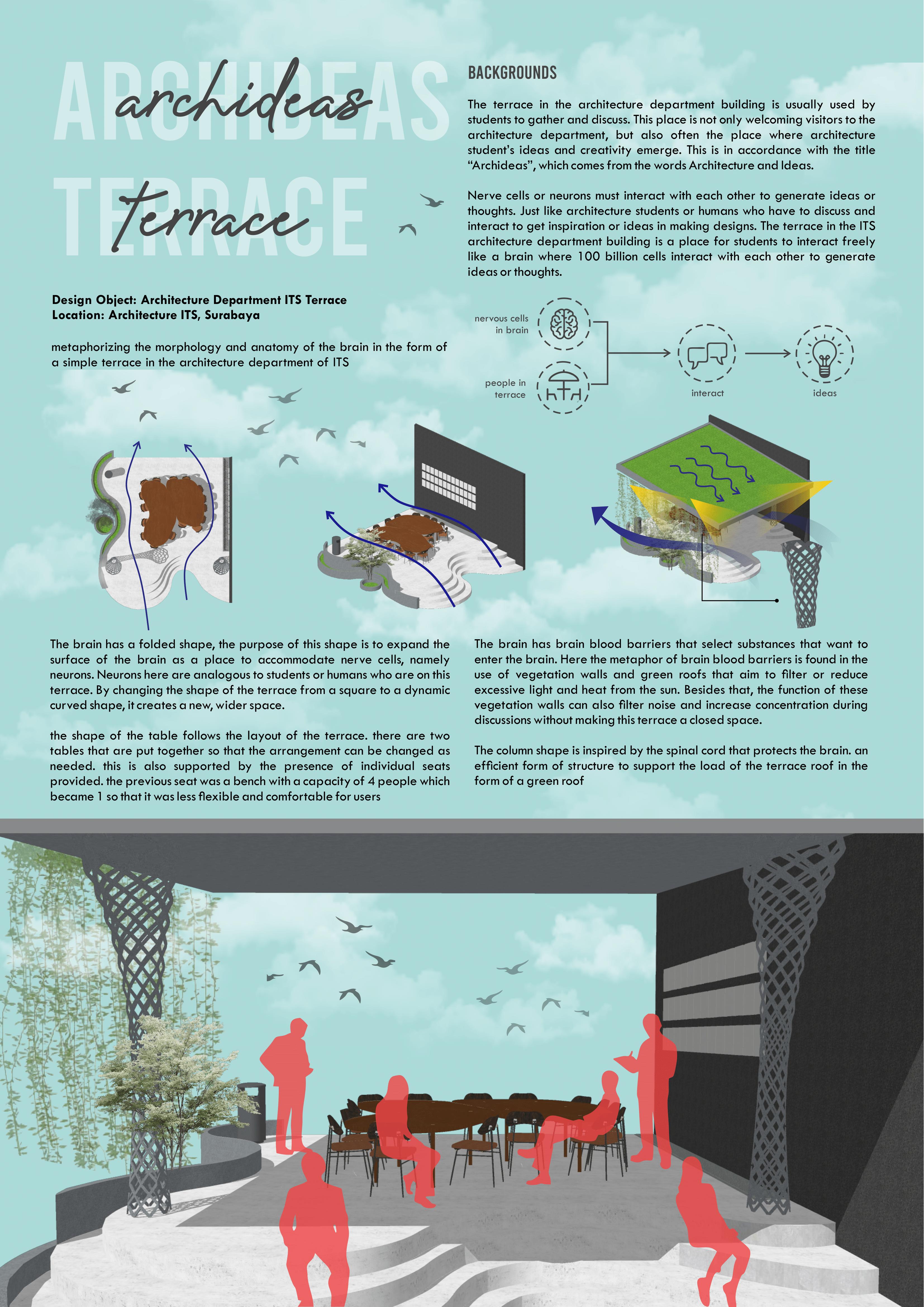
Kiki Wandanine +62 812-1719-5529 kikiwandanine@gmail.com






















































































 POTONGAN A-A
POTONGAN B-B
POTONGAN A-A
POTONGAN B-B
































































 MASS 1
MASS 4
MASS 1
MASS 4




















