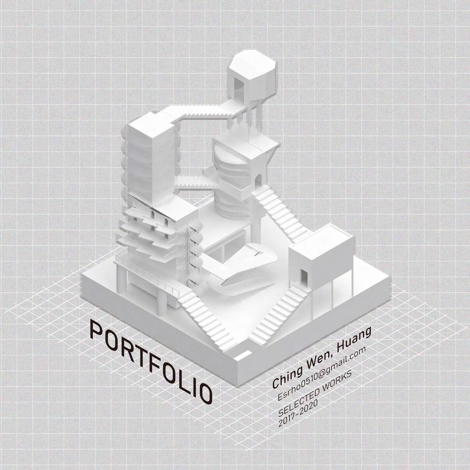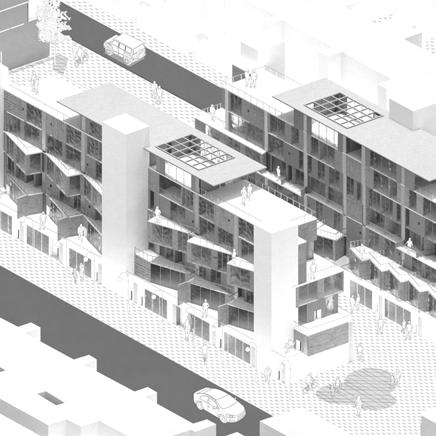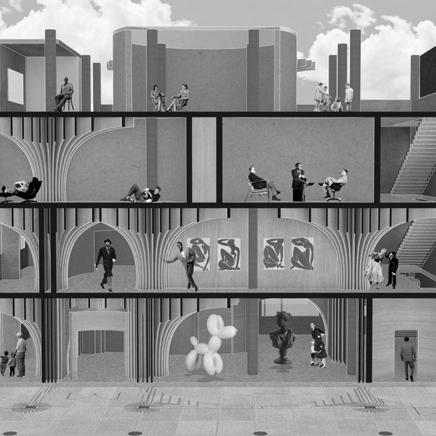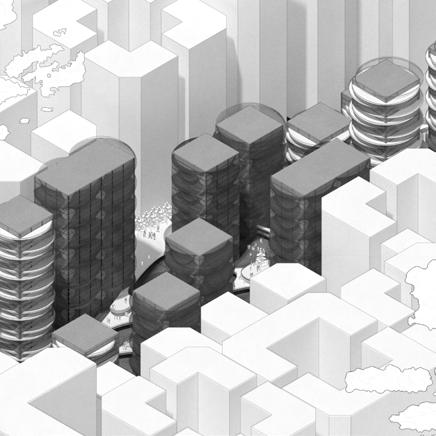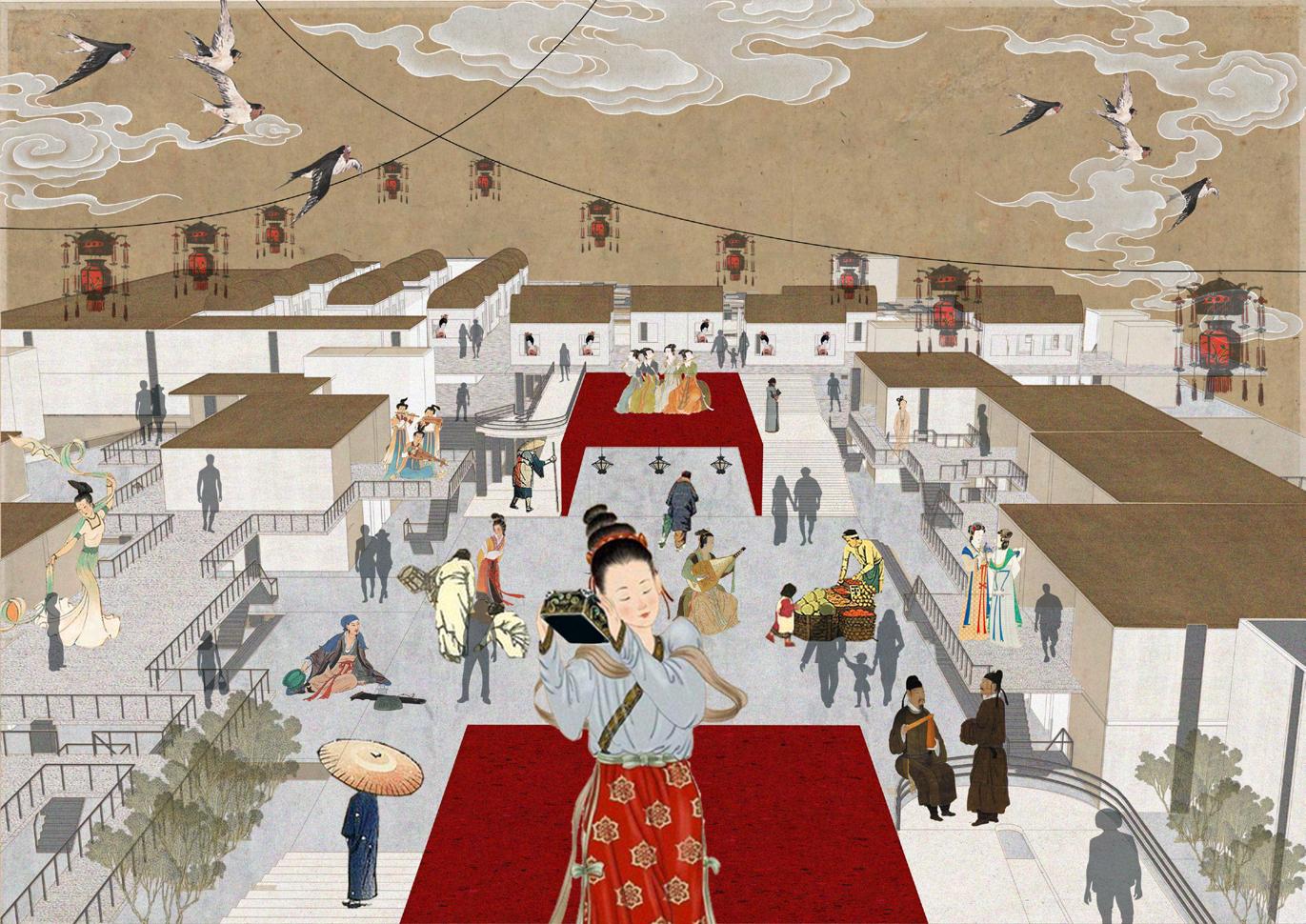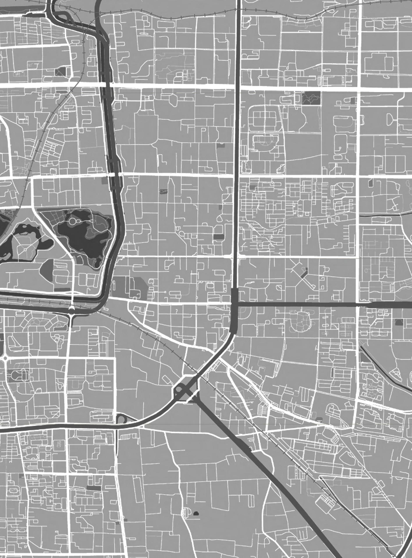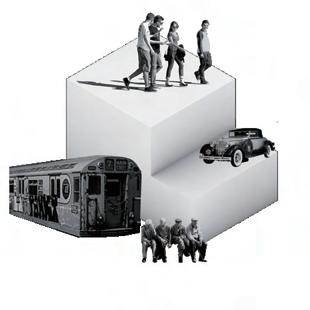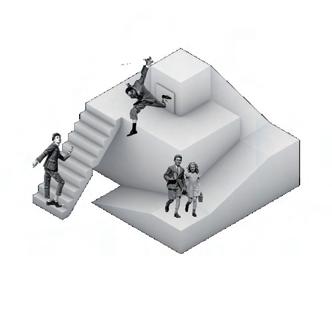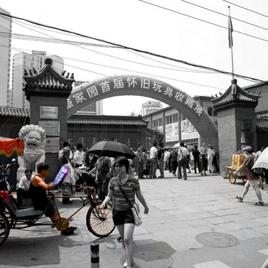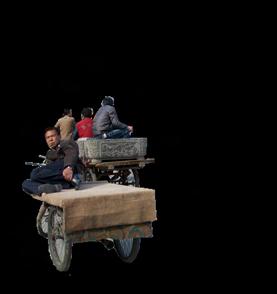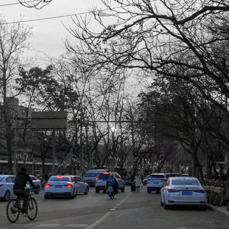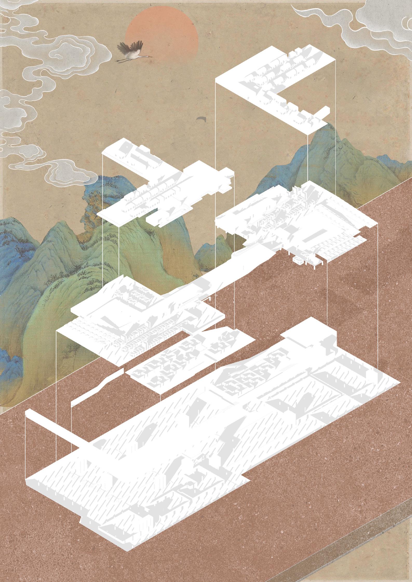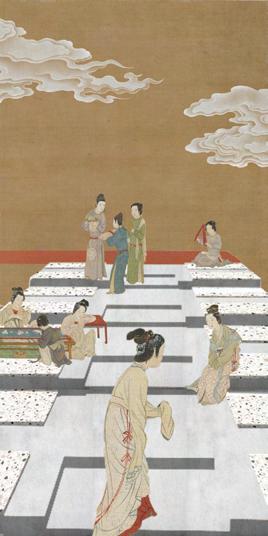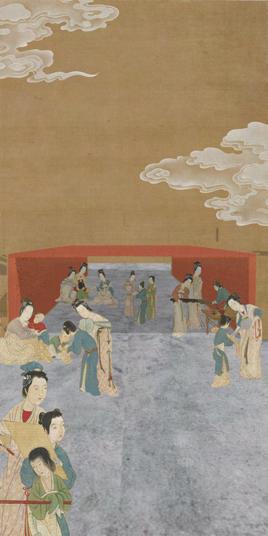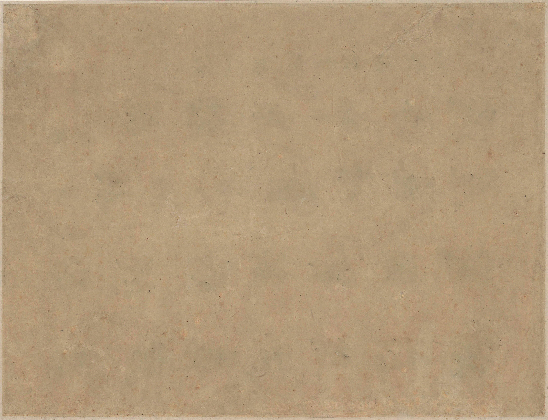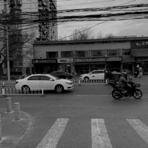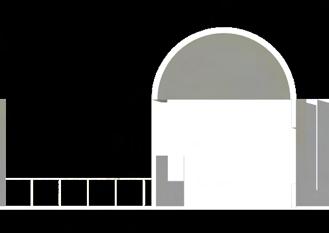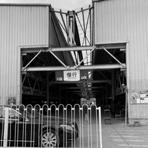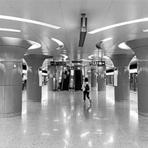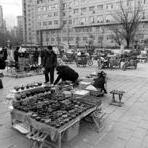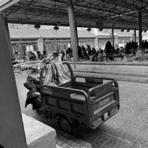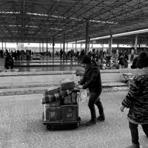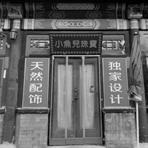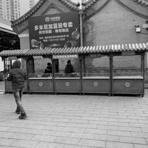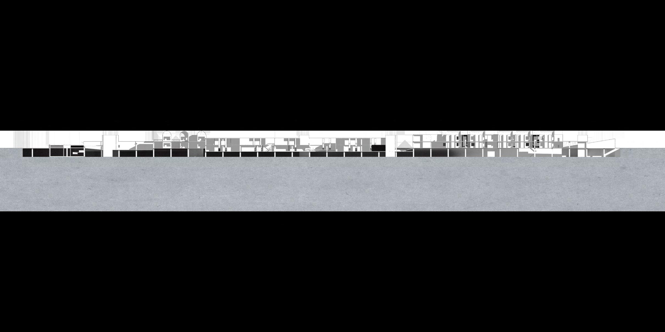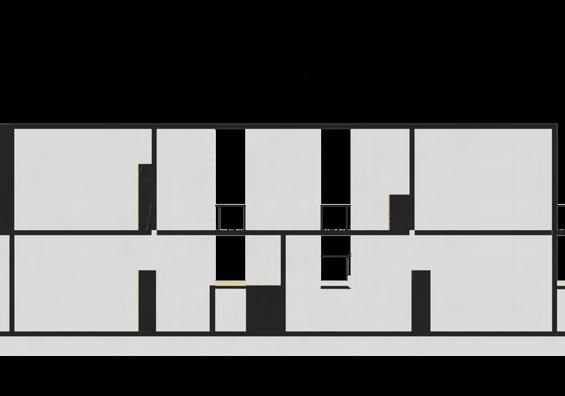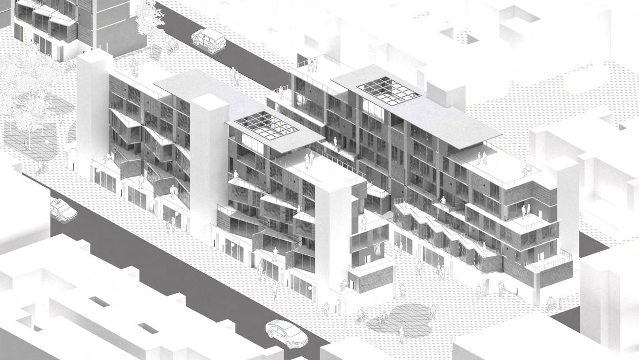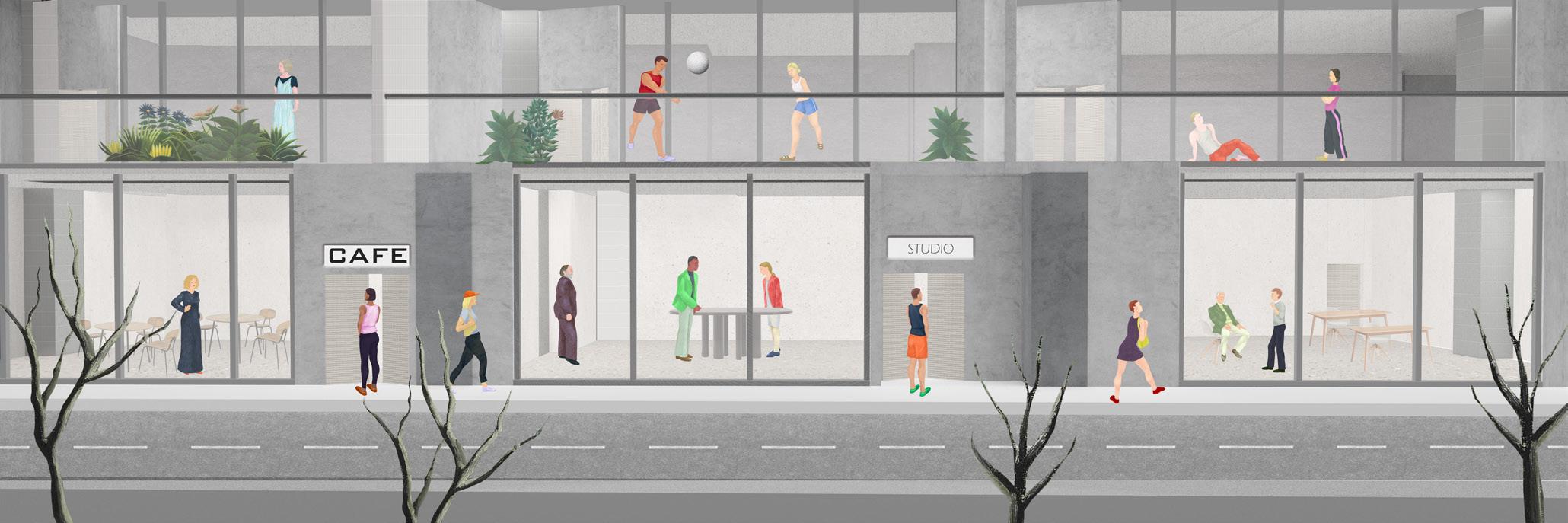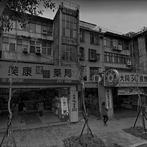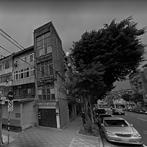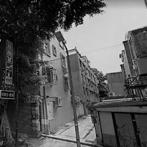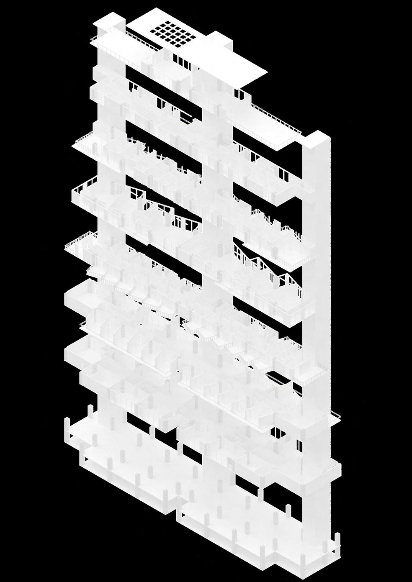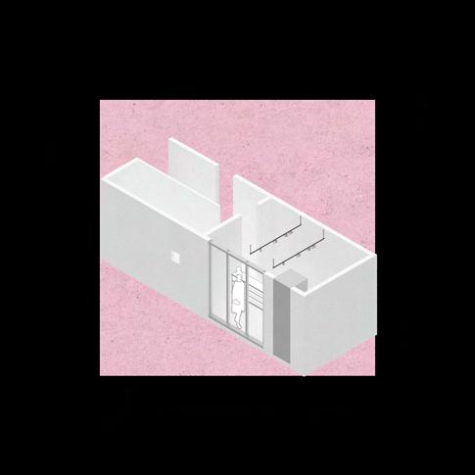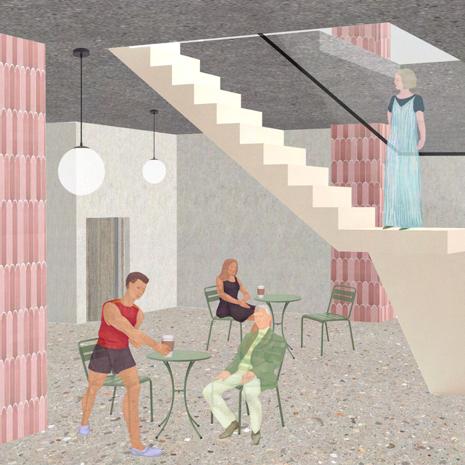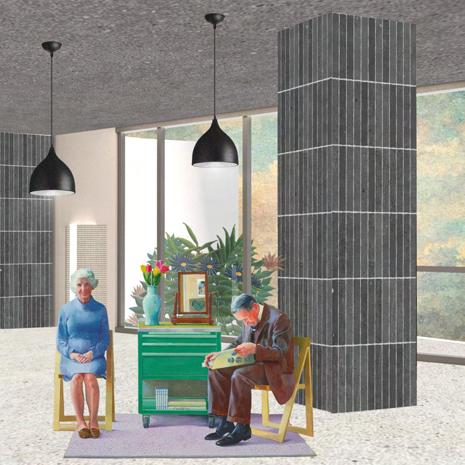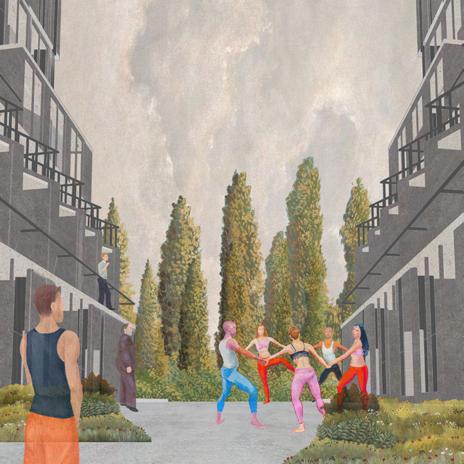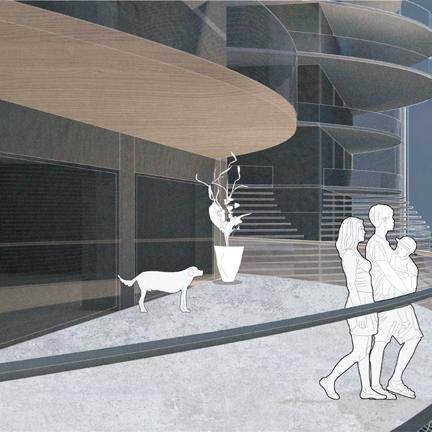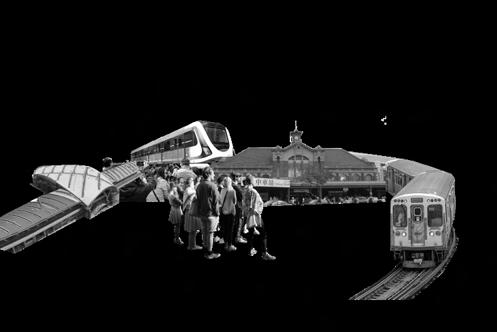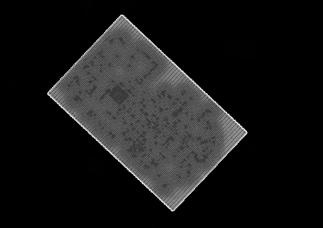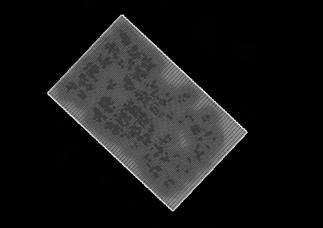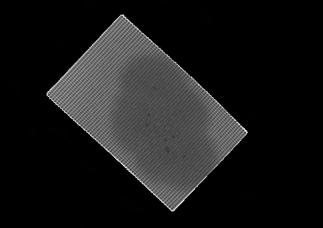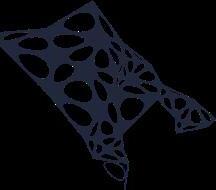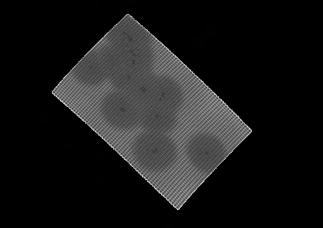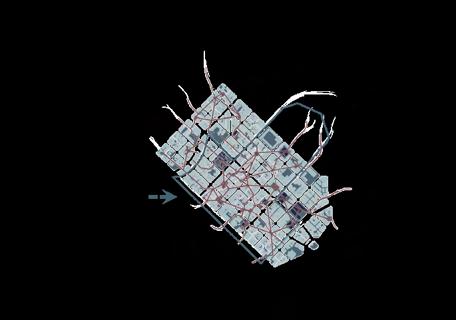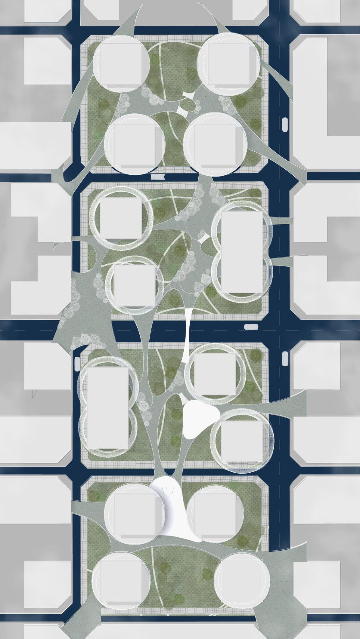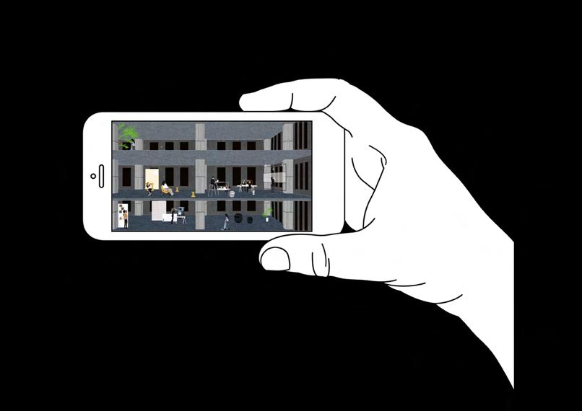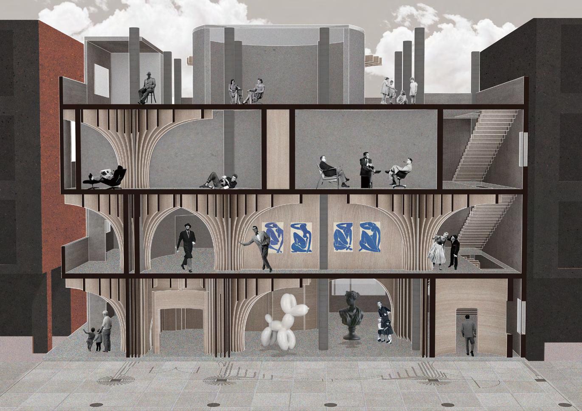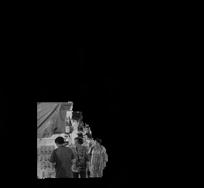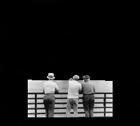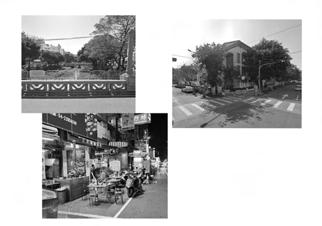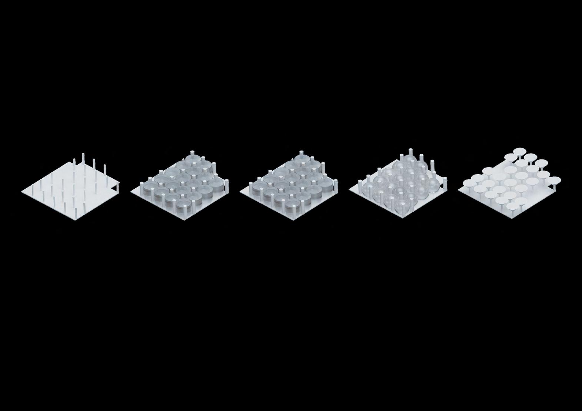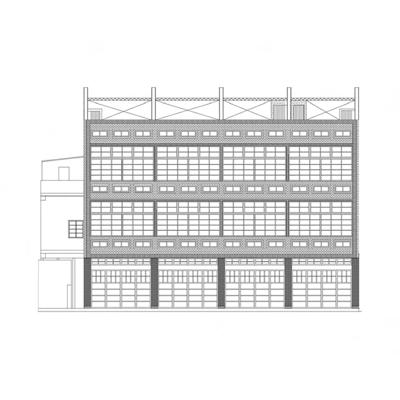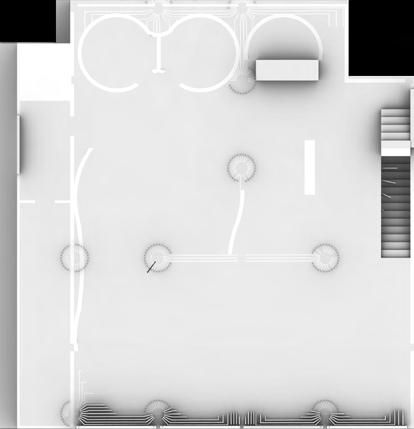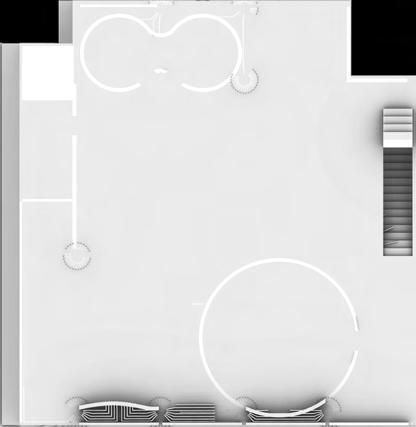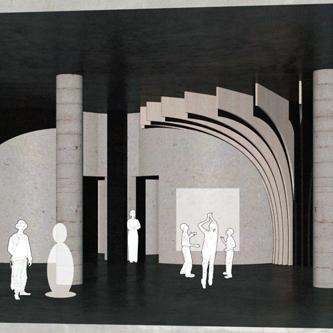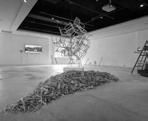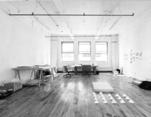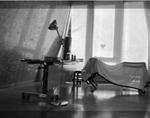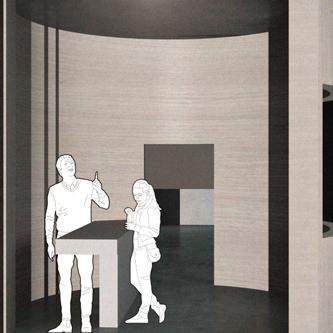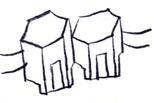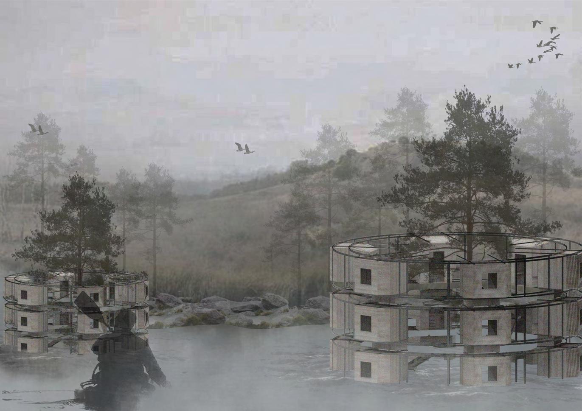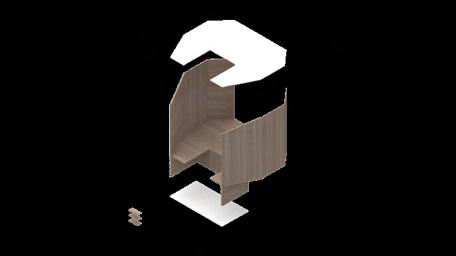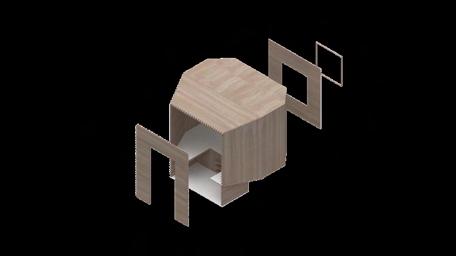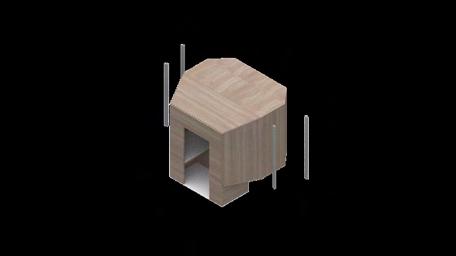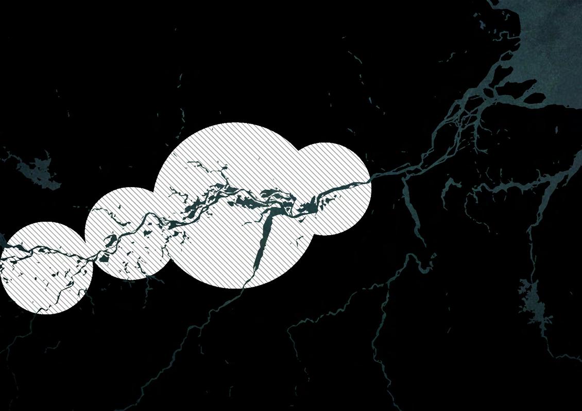and Fake ............ 02
Creating a treasure-hunting experience in a historic flea market.
‧Site: Beijing, China Category: Academic Work
‧Individual Work
‧2019.10-2020.05
‧ Tutor: Eddie-Kao
Co-Living
Co-Create ............ 06
Propose a new intergenerational co-housing model combining work and living.
‧Site: Taipei, Taiwan
‧ Category: Academic Work
‧Individual Work
‧2019.02-2019.09
‧Tutor: Jiahong-Xu
01 02 03 04 05 Reuse of Historic Building. Woven space ............ 14
‧Site: Taichung, Taiwan
‧Category: Academic Work
Individual Work
‧2017.12-2018.01
‧Tutor:Ana Ilić
Node ............ 10
Creating a New Lifestyle in an Old Urban Area.
‧Site: Taichung, Taiwan
‧Category: Academic Work
‧Group work(Group of two, responsible for drawings, analysis, and part of the model.)
‧2018.02-2018.09
‧ Tutor:Ana Ilić
The way to live in the rainforest when the seasonal flooding comes. House of the rainforest
‧Site: Amazon rainforest
‧Category: Academic Work
Individual Work
‧2017.10-2017.11
‧Tutor:Ana Ilić ............ 18
Real and Fake
Creating a treasure-hunting experience in a historic flea market.
Site: Beijing, China / Category: Academic Work / Individual Work / 2019.10-2020.05 / Tutor: Eddie-Kao
Beijing's Panjiayuan, once renowned as the "Ghost Market," is a popular tourist attraction where buyers and sellers traded anonymously at night, searching for hidden treasures with lanterns. While some found valuable items, others ended up with counterfeits. This thrilling experience has faded over time, leading to a decline in visitors and a shift to an ordinary flea market.
To revive its spirit, the concept of the Ghost Market will be reintroduced, blending exhibition and production elements to create ambiguity around the origins and authenticity of goods. By connecting various shops and stalls, the market will rekindle the excitement of treasure hunting.
After analyzing vendor transportation needs and tourist movement, several routes with slopes and stairways have been mapped out to enhance the visitor experience and ensure smooth access for vendors. Different zones will host activities like auctions, treasure hunts, and production demonstrations, adding complexity and blurring perceptions of value. This transformation will make the treasure-hunting experience more challenging and exciting, evolving the antique market into a dynamic, immersive environment.
SITE
The single vehicle entrance frequently leads to congestion problems.
is located between the Second and Third Ring
in
making it very convenient for transportation. Some vendors come from Tianjin and Hebei areas, and naturally, the Jingjintang Expressway is the most convenient route for them.
TYPE 1
Incorporating production and exhibition routes helps tourists understand product value and enhance appreciation skills.
A
Panjiayuan's predecessor was a market known as the 'Ghost Market.' In the mid-to-late Qing Dynasty, Beijing spontaneously formed 'Ghost Markets,' which would gather for selling before dawn when it was still dark and disperse at sunrise.
After renovations in 2000, Panjiayuan became a major attraction in Beijing. For foreign tourists, visiting the Great Wall, eating roast duck, touring the Forbidden City, and shopping at Panjiayuan became essential activities when traveling to China.
This dispersed and unregulated way of operating at Panjiayuan continued until around 1995. As more and more people, driven by economic interests, gathered at Panjiayuan to set up stalls, the relevant authorities began to take notice of this market phenomenon. They made a special investment to build a market, organize the disorderly vendors, and formally named it the 'Panjiayuan Flea Market.
In 1996, a simple wall and cement stalls were constructed shaping the current layout of the market
Late Ming and Early Qing Period 1985
In 1985, a spontaneous antique market appeared on Xianglai Street, west of Xuanwumen in Beijing. Since trading antiques was illegal at the time, the cultural relics authorities frequently conducted raids. As soon as the market began to take shape, it was raided, and the market subsequently moved to several different locations.
I must be the earliest one here to hunt for treasures!
I'm late, everyone has already started.
In 1987, the State Administration of Cultural Heritage conducted strict inspections of the second-hand markets in Beijing, leading to thorough investigations and closures of many such markets. As a result, the vendors moved to the vicinity of Huawei Bridge, where they set up street stalls to continue their business.
Around 1989, the market stabilized in the vicinity of Panjiayuan. It was at this point that the Panjiayuan Antique Market's initial form officially began to take shape. However, at that time, Panjiayuan still lacked unified coordination and management, and there were many issues.
Come back with a full harvest!
Commuting every day is so exhausting!
The subway is so crowded!
The distance from home to the market is really far !
So heavy!
Can I successfully find treasure today?
There are so many shops here, where should I start?
Do you think this is a genuine product or a counterfeit?
Where should I set up my stall today?
Has the market started?
02
Co-Living Co-Create
Propose a new intergenerational co-housing model combining work and living.
Site: Taipei, Taiwan / Category: Academic Work / Individual Work / 2019.02-2019.09 / Tutor: Jiahong-Xu
The site is located in Minsheng Community, Taipei, one The site is in Minsheng Community, Taipei, one of Taiwan's first areas to adopt American-style urban planning. In the 1960s, it housed many educators and civil servants and was considered an ideal neighborhood. Its design featured neighborhood units with abundant greenery and open spaces. However, as residents aged and moved away, the community now faces challenges, including aging housing without elevators and other infrastructural issues.
The design process first focused on the aging population, leading to the concept of intergenerational co-housing, where both elderly and young residents live together, providing mutual care and support. This inclusion revitalizes the neighborhood with fresh energy.
The ground level incorporates restaurants and studios, offering simple jobs for the elderly and space for young entrepreneurs. Shared public spaces facilitate exchanges of experiences and ideas between generations. The exterior breaks from traditional monotonous façades, with numerous balconies for residents to express creativity and personalize their spaces. The stepped design enhances the living experience by allowing sunlight and views of the open sky.
There
There are various types of transportation near the site, often leading to traffic issues on the main roads.
There
Residential areas need a certain amount of outdoor recreational space and green areas. Utilize the remaining space within the site to connect with the green areas in other sites.
Clarence Perry proposed the Neighborhood Unit Planning Theory.
Songshan Airport was established along with the third runway constructed by the Japanese military.
During
Japanese colonial period, this side of the riverbank was Indigenous farmland.
In addition to individual living units, other spaces are designed to strongly focus on the concept of sharing, with nearly half of the building dedicated to communal areas. This design encourages elderly residents to gather and increases The core concept of intergenerational co-living is
It is important to strengthen the concept of a neighborhood unit in this area and to integrate it practically into the daily lives of the residents.
Broadly speaking, intergenerational co-living can refer to a community where both seniors and young people live together, providing mutual care
An important aspect of the intergenerational co-living concept is the unit-based living arrangement, which offers numerous communal areas while ensuring that the basic amenities in individual rooms are not shared. This creates a clear distinction between public and private spaces.
Provide a space for young entrepreneurs starting new businesses and offer job opportunities for seniors re-entering the workforce. The value of bringing together young and elderly people lies in the exchange of knowledge and experience.
Connecting the front and rear parks
The stepped space creates a more
The stepped form facilitates visual permeability and tree growth.
Urban Node
Creating a New Lifestyle in an Old Urban Area.
Site: Taichung, Taiwan / Category: Academic Work / Group work(Group of two, responsible for drawings, analysis, and part of the model.)
2018.02-2018.09 / Tutor:Ana Ilić
In the central city of Taiwan—Taichung—there is a district In Taichung’s Central District, one of the city's earliest developed areas, narrow streets and one-way roads from early urban planning have contributed to its decline over the past century. Once a vibrant hub during the Japanese colonial period, the area now faces challenges as residents have moved out and its functionality has diminished. The question arises: Can urban design and architectural renewal restore its former glory?
A study of the district revealed that its complex functional distribution contributed to its decline. To address this, functions were redistributed, and an elevated greenbelt was introduced to connect various zones, transforming the district into a potential future city center. This approach aims to modernize its appearance and unlock growth.
With an influx of foreign migrant workers and emerging job opportunities, there is a growing need for suitable workspaces and housing. Balanced distribution of commercial and residential areas is crucial to accommodate returning residents and enhance living experiences. The greenbelt connects parks, re-establishing the link between people and outdoor spaces, while separating pedestrian and vehicular traffic to ease congestion.
SCENE DIAGRAM
I want a space for rest.
I want a living space. I want office space.
SWOT ANALYSIS - STRENGTHS -Railway systems
DISTRIBUTIONS OF DIFFERENT FUNCTIONS
Taichung's railway system, fully integrated with Taiwan Railways and the MRT since 2020, has improved connectivity and efficiency in regional public transportation. SWOT ANALYSIS - WEAKNESSES-Road system
The road system, designed during the Japanese occupation, has become less effective with the rise in car numbers. One-way streets are now inconvenient, and wrong turns force drivers to make U-turns, causing delays and frustration.
The site, with
Using houses as n odes for connection, we will present a Set the distance between nodes and entrances to 70 to 150 meters. Plan the locations of the skywalks.
NEIGHBORHOOD FUNCTION ANALYSIS
STEPS FOR ARRANGING OBJECTS
SHAPE DEVELOPING
CONCEPTUAL SECTION
Woven space
Reuse of Historic Building.
Site: Taichung, Taiwan / Category: Academic Work / Individual Work / 2017.12-2018.01 / Tutor:Ana Ilić
This project focuses on revitalizing a three-story, four-row building on Duxing Street, previously a bustling residential space that fell into disrepair due to neglect. The goal is to renovate it into a vibrant cultural venue, transforming it into a hub for the surrounding community. By incorporating exhibition spaces, artist residencies, and sales areas, the project aims to breathe new life into the building.
The design concept revolves around spatial division using columns, which form tree-like structures that naturally enclose and separate areas. These spaces are designed to accommodate exhibitions, artist living quarters, and creative studios, all connected through circulation paths.
The building will host various activities based on analyzed movement patterns of different user groups. Resident artists can work here, generating income through exhibitions and sales. The space will welcome local residents and tourists during the day for exhibitions and art classes, while at night, it transforms into studios for the artists. This dynamic interaction will bring new vitality to the area and foster community engagement.
SITE ANALYSIS
The site is situated in Taichung's old city district , which offers convenient public transportation, including nearby bus stops, bicycle rental
The site is close to a well-known riverside walkway, a popular night market, and nearby universities and high schools in
The primary users of the area around the site include students, local residents, and tourists.
This building is situated in what was once a vibrant city center during the Japanese colonial period. After the 1970s, it filled with rental apartments, but post-2000, outdated facilities led to resident departures, resulting in many vacant spaces.
Visiting
Exhibition and commercial spaces on the first and second floors
The third floor provides living and workspace (a multipurpose space) for artists, where they can create and hold classes. The fourth floor offers a café and a relaxation area for everyone.
A. Artists in residence offer courses to local residents and tourists.
B. The artworks of resident artists can be displayed in the exhibition space.
C. The rooftop café creates opportunities for interaction between different groups of people.
second-floor shop sells merchandise related to the artists.
05
House of the rainforest
The way to live in the rainforest when the seasonal flooding comes.
Site: Amazon rainforest / Category: Academic Work / Individual Work / 2017.10-2017.11 / Tutor:Ana Ilić
The downstream areas of the Amazon rainforest face annual flood threats during the rainy season, often disrupting residents' lives by submerging homes, vehicles, and livestock. Capsule housing could help alleviate the challenges caused by these seasonal disasters.
Through analysis, I identified Lago Grande Urucurituba, Lago do Madabá Grande, and Lago Tureré as the most flood-prone areas. Houses in these regions are simple and immobile, making it difficult for residents to respond to rapid flooding. Therefore, the new capsule units must be designed for quick assembly, disassembly, and mobility.
The design concept integrates capsule housing with the jungle environment. These capsules can attach to the abundant trees for stability during floods and are made of simple wooden panels, allowing for quick setup. The capsules, connected through platforms, create small communities that enable residents to live normally during flood periods.
Annual flooding covers much of the wide floodplain that flanks the river. During these flooding events, the main channel of the Amazon delivers muddy water to adjacent lakes, such as Lago Grande Urucurituba, Lago do Madabá Grande, and Lago Tureré.
LONGITUDINAL SECTION
Lago Grande Urucurituba
Lago Tureré.
Lago do Madabá Grande
